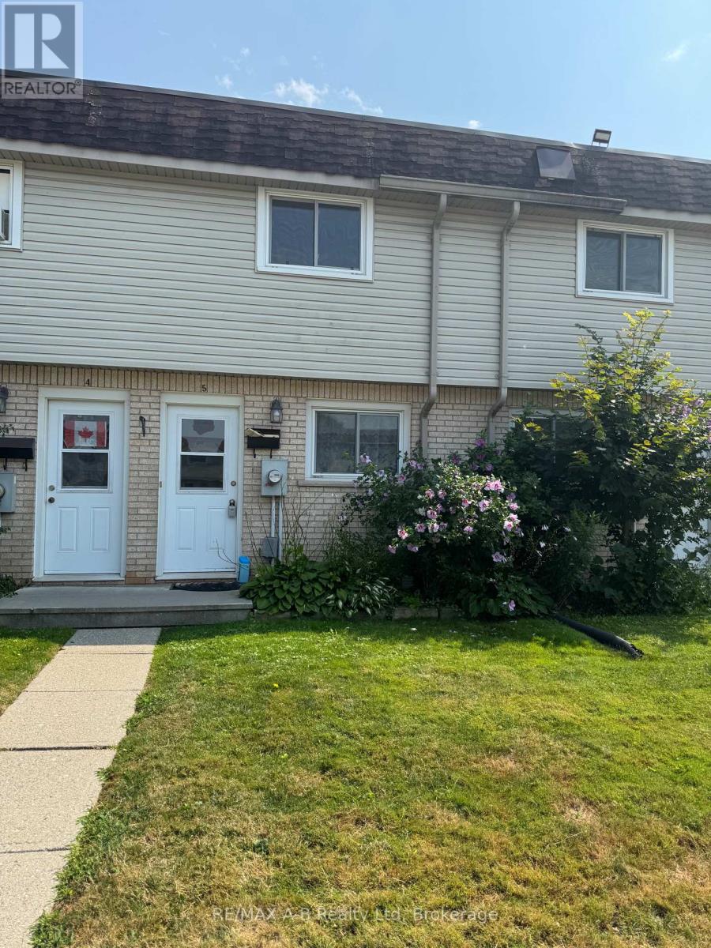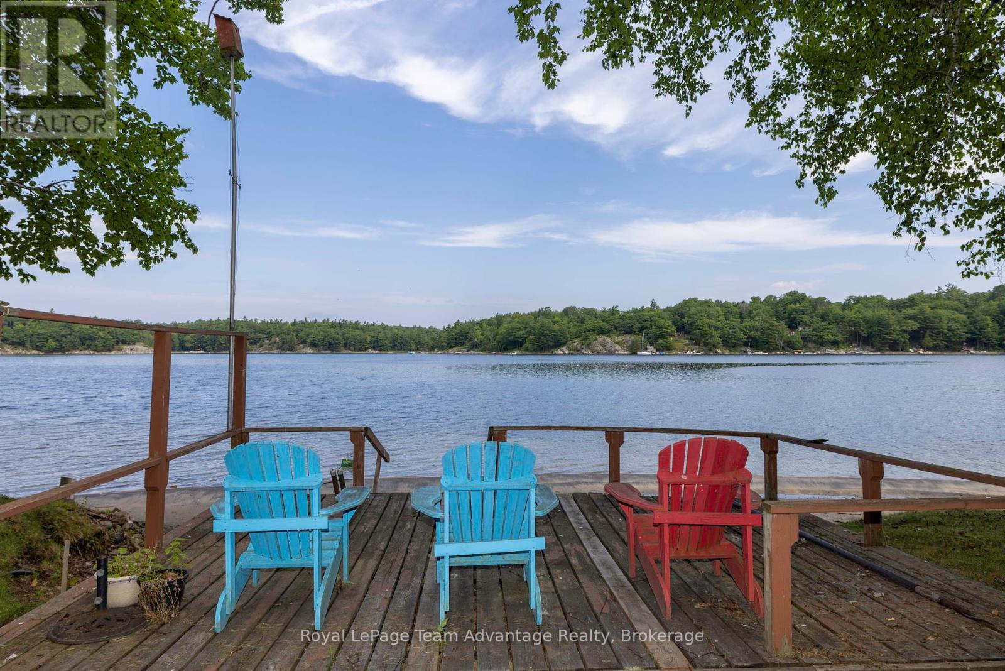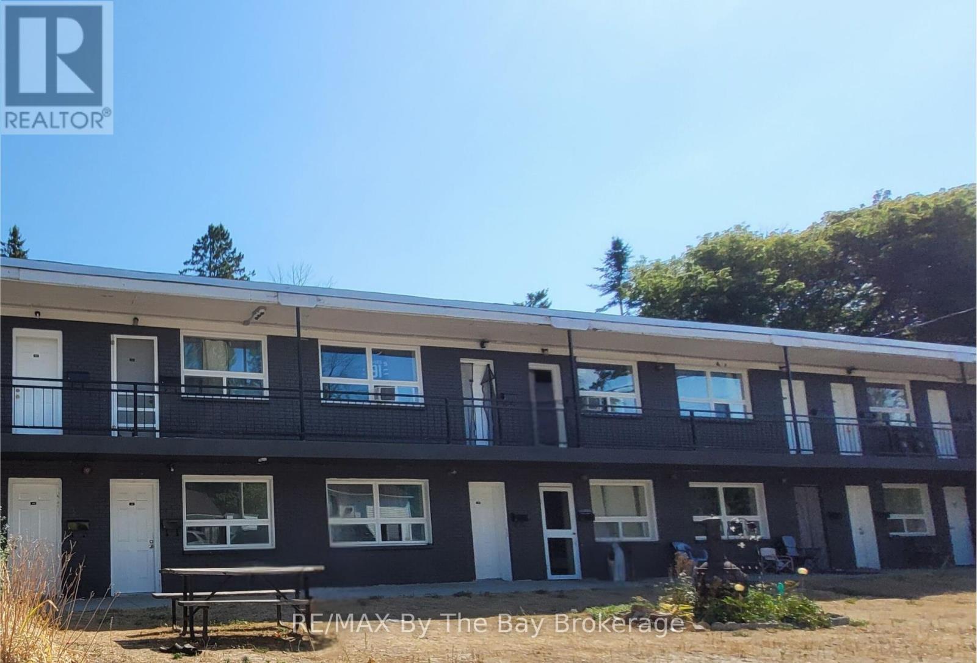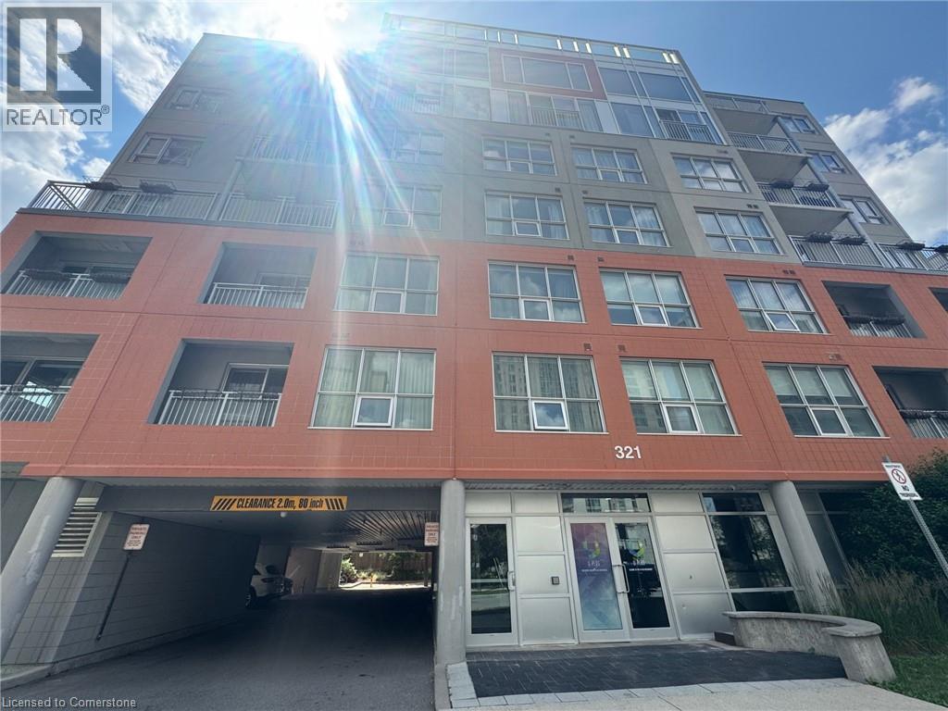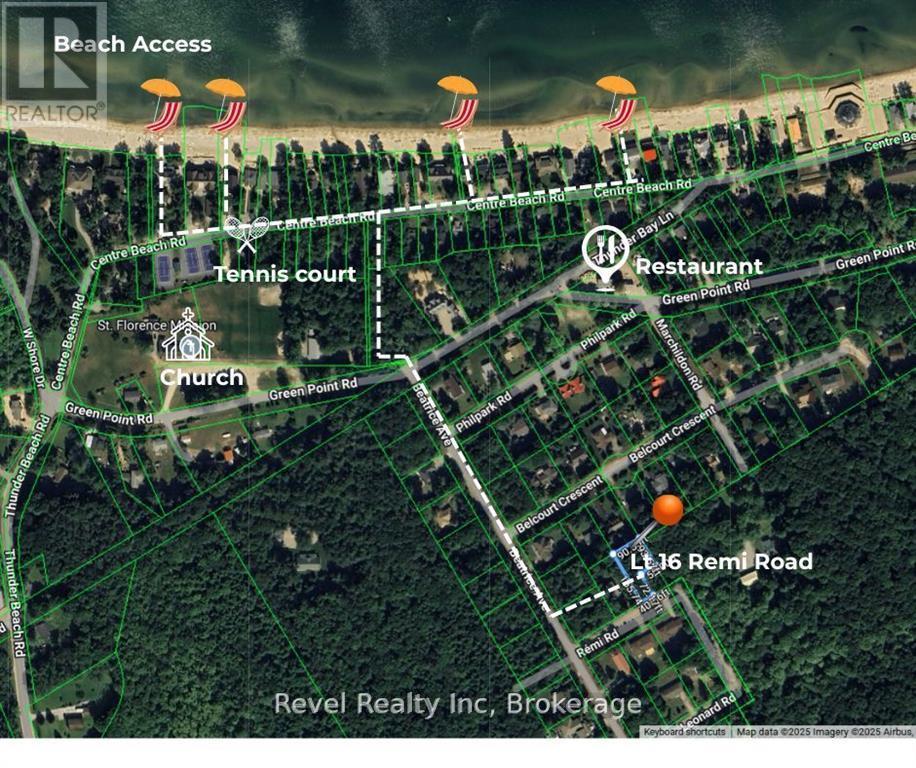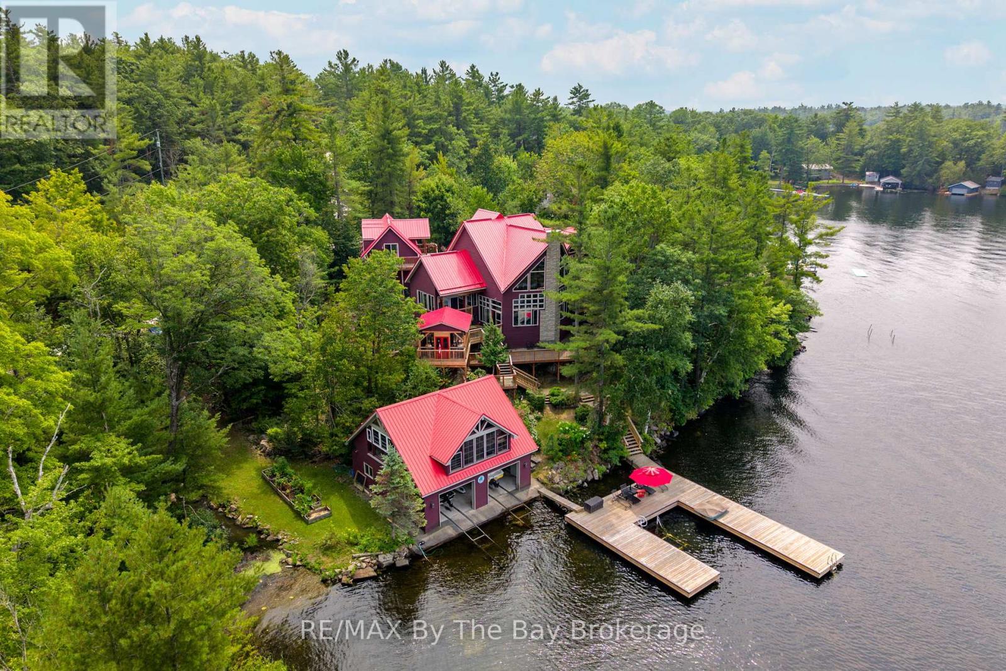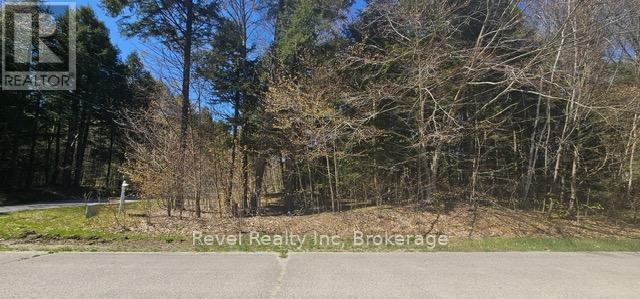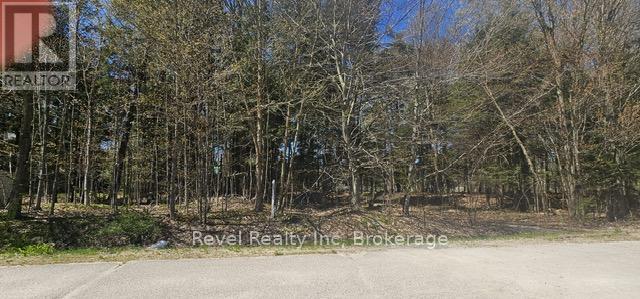5 - 95 Springbank Avenue N
Woodstock (Woodstock - North), Ontario
Great location! Bright, affordable, and move-in ready, this 2-bedroom, 1.5-bathroom townhome is like no other. Enjoy recent updates including a newly finished basement with fresh carpeting and a 2-piece bathroom with a new toilet and vanity, professionally painted kitchen cupboards, newer central air unit, and fresh paint throughout. All thats left to do is move in and relax! (id:37788)
RE/MAX A-B Realty Ltd
646 (125) Oak Point Road
Parry Sound, Ontario
Incredible opportunity to own a charming drive-to 3-season, 4-bedroom, 2-bathroom cottage on the stunning shores of Georgian Bay. Enjoy a lovely level property with sand beach waterfront and gentle entry into the crystal clear waters - perfect for swimming, boating, kayaking and family fun. Tucked within a sheltered bay, the shoreline enjoys protection from the strong winds and waves that impact many other properties. The spacious sunroom and large windows offer sweeping views of the bay while baseboard heaters and a cozy woodstove keep you warm on cooler evenings. A separate bunkie with electricity provides extra guest space and the 24' 11" x 19' garage is ideal for storing all your water toys and gear. Just a short drive to Parry Sound where you'll have access to vibrant shops, excellent dining, local markets, marinas, golf courses and cultural attractions such as the Stockey Centre for the Performing Arts. The area is also a gateway to the renowned 30,000 Islands offering endless opportunities for boating, fishing and exploring. This property is situated on leased land giving you the chance to enjoy a prime waterfront location at a fraction of the cost of freehold ownership - an affordable way to experience the best of cottage life on Georgian Bay. (id:37788)
Royal LePage Team Advantage Realty
A07 - 280 River Road E
Wasaga Beach, Ontario
Ground level bachelor apartment available for long term lease. Bachelor unit consisting of one open room with kitchenette in the corner with 2 burner cooktop, fridge and a 4 piece bath. Located at the Barbosa Residences on the Nottawasaga River. Rental amount includes your heat, hydro and water. One parking space included. Water views from your front window. Common laundry room on site. Professionally managed with 31 security cameras. Enjoy the sunsets at one of the picnic tables at the rivers edge. (id:37788)
RE/MAX By The Bay Brokerage
64 Benton Street Unit# 704
Kitchener, Ontario
Discover this bright and well kept 1 bedroom condo in the heart of Downtown Kitchener. Perched on the 7th floor, the suite offers sweeping city views, beautiful sunsets and an abundance of natural light. With a well-designed living space, a private balcony, and freshly painted in neutral tones, this home is truly move-in ready. Ideal for professionals, students, or anyone seeking the vibrancy and convenience of downtown living, you’ll be steps away from the ION LRT, Victoria Park, Kitchener Market, Google, Conestoga College’s downtown campus, and a wide array of cafés, restaurants, and shops. Residents enjoy access to building amenities including a laundry room, fitness room, party room, and library. Looking for A+ tenants with a minimum 1 year lease, first and last months rent, Letter of Employment, last 2 pay stubs and full credit report. 1 Underground parking spot is available for an additional fee. (id:37788)
Keller Williams Innovation Realty
321 Spruce Street Unit# 708
Waterloo, Ontario
Urban Loft-Style Living in the Heart of Waterloo - Step into 321 Spruce and experience the perfect blend of modern design and unbeatable location. This two-level, 1-bedroom + den (or second bedroom), 2-bath condo delivers the style, space, and flexibility todays buyers crave. Soaring windows flood the open-concept main floor with natural light, creating a bright, energizing space that's perfect for both work and play. The sleek kitchen with stainless steel appliances keeps things effortlessly functional, while the airy living area sets the stage for hosting friends or unwinding after class or work. Upstairs, the loft-style primary bedroom and versatile second bedroom/den offer privacy without sacrificing the open, modern feel. A full bathroom upstairs and another on the main level add convenience for busy lifestyles. Located steps from both the University of Waterloo and Wilfrid Laurier University, this home is surrounded by cafés, restaurants, parks, and transit making it ideal for students, faculty, and professionals alike. Whether you're seeking your own urban retreat or a strong investment in a high-demand rental market, this condo delivers location, lifestyle, and lasting value. Highlights: *2-level floorplan with bedrooms upstairs for added privacy *1 bedroom + den/2nd bedroom *2 bathrooms *Soaring windows for abundant natural light *open style Modern kitchen *Steps to University of Waterloo & Wilfrid Laurier University *Surrounded by dining, cafés, parks, and transit *Strong rental potential in a sought-after area | this could be perfect for students, faculty, or investors, live or rent in one of Waterloo's most in-demand locations (id:37788)
RE/MAX Real Estate Centre Inc.
Lt 16 Remi Road
Tiny, Ontario
Welcome to Thunder Beach, one of Georgian Bays most prestigious and sought-after communities. These three vacant residential building lots present a rare opportunity to create the home you've always envisioned or invest in a future surrounded by natural beauty. Set among mature trees, each spacious lot offers privacy, tranquility, and the signature charm that makes Thunder Beach so special. Life here is more than just a location its a lifestyle. As a property owner, you become part of the Thunder Beach Association, where exclusive events and social gatherings create a warm sense of community. Just steps away, you'll find stunning white sandy beaches, a private golf course, well-kept tennis courts, and a welcoming pub-style restaurant, blending leisure, recreation, and timeless beauty. Whether you choose to purchase one, two, or all three lots, you're securing a piece of a community that is as coveted as it is unique. Build your dream home today or hold as a smart investment either way, Thunder Beach offers a lifestyle unlike any other. (id:37788)
Revel Realty Inc
4104 East Shore Road
Severn, Ontario
Discover your waterfront sanctuary where exceptional craftsmanship meets pristine natural beauty. This stunning 3-bed, 3-bath home showcases superior construction throughout, featuring an open concept design that connects living spaces while maximizing the breathtaking water views through expansive windows that flood the interior with natural light.The heart of this home centers around a massive stone fireplace, creating a focal point perfect for cozy evenings after days spent on the water. The thoughtful layout includes generous guest accommodations, ensuring friends and family feel welcome during their lakeside retreats. Multiple ceiling fans provide comfort during warm summer months, while the winterized construction allows for year-round enjoyment.Step outside to experience the magic of waterfront living. The property has an array of outdoor amenities, including a large dock perfect for mooring watercraft, a convenient double marine rail for easy boat launching, and your own private boathouse for secure storage. Gloucester pool offers refreshing swims, scenic water views and access to Georgian Bay and Severn River, while the screened patio provides bug-free relaxation during summer evenings.Multiple decks create various outdoor entertainment zones, complemented by beautifully maintained gardens that add natural charm to the landscape. A practical shed offers additional storage for outdoor equipment and seasonal items.Privacy is paramount here, with the secluded location ensuring peaceful mornings with coffee overlooking the water and tranquil evenings watching spectacular sunsets. Whether you're an avid boater, swimming enthusiast, or simply someone who appreciates the finer things in life, this property delivers an unmatched combination of luxury, functionality, and natural splendor.This is more than just a house it's your gateway to the ultimate waterfront lifestyle, where every day feels like a vacation and memories are made to last a lifetime. (id:37788)
RE/MAX By The Bay Brokerage
79 Caroline Street W
Clearview (Creemore), Ontario
Welcome to your next chapter-a sprawling 5-level home on a lush 1-acre lot right in the heart of Creemore. Think big family dinners, backyard games, and enough space for everyone to have their own corner of calm. This is a home made for multi-generational living. With 4 bedrooms, 3 bathrooms, and multiple gathering spaces, theres room for grandparents, teenagers, and weekend guests alike. The bright main floor greets you with a cozy gas fireplace, an updated eat-in kitchen (yes, that built-in fridge/freezer and oven is a dream), and a large dining area. Upstairs, the primary suite is more like a private apartment roughly 800 sq. ft. of pure retreat with built-ins, an ensuite, laundry, and even plumbing ready for a coffee bar plus a walk-out to a private deck. Three additional bedrooms share a spacious bath, perfect for busy mornings. The lower level family room is light-filled with a walk-out to the backyard and a double-sided stone wood fireplace (currently not operational but could be restored for added charm). Down another level, youll find a rec room/office, a 2-piece bath, and laundry. Step outside and youll find a private backyard oasis framed by mature trees. Host summer gatherings, sip wine under the stars, or let the kids and dogs run free - its all yours. The oversized heated double garage and workshop area is ready for projects and storage, with 220-volt service for the serious tinkerer. With so much potential and versatility, this home is ready for the handyman or family looking to create their dream space. Just a short stroll to Creemores shops, cafés, and restaurants bring your vision and make it your own. (id:37788)
Sotheby's International Realty Canada
Lt 13 Beatrice Avenue
Tiny, Ontario
Welcome to Thunder Beach, one of Georgian Bays most prestigious and sought-after communities. These three vacant residential building lots present a rare opportunity to create the home you've always envisioned or invest in a future surrounded by natural beauty. Set among mature trees, each spacious lot offers privacy, tranquility, and the signature charm that makes Thunder Beach so special. Life here is more than just a location its a lifestyle. As a property owner, you become part of the Thunder Beach Association, where exclusive events and social gatherings create a warm sense of community. Just steps away, you'll find stunning white sandy beaches, a private golf course, well-kept tennis courts, and a welcoming pub-style restaurant, blending leisure, recreation, and timeless beauty. Whether you choose to purchase one, two, or all three lots, you're securing a piece of a community that is as coveted as it is unique. Build your dream home today or hold as a smart investment either way, Thunder Beach offers a lifestyle unlike any other. (id:37788)
Revel Realty Inc
Lt 14 Remi Road
Tiny, Ontario
Welcome to Thunder Beach, one of Georgian Bays most prestigious and sought-after communities. These three vacant residential building lots present a rare opportunity to create the home you've always envisioned or invest in a future surrounded by natural beauty. Set among mature trees, each spacious lot offers privacy, tranquility, and the signature charm that makes Thunder Beach so special. Life here is more than just a location its a lifestyle. As a property owner, you become part of the Thunder Beach Association, where exclusive events and social gatherings create a warm sense of community. Just steps away, you'll find stunning white sandy beaches, a private golf course, well-kept tennis courts, and a welcoming pub-style restaurant, blending leisure, recreation, and timeless beauty. Whether you choose to purchase one, two, or all three lots, you're securing a piece of a community that is as coveted as it is unique. Build your dream home today or hold as a smart investment either way, Thunder Beach offers a lifestyle unlike any other. (id:37788)
Revel Realty Inc
100 Jubilee Drive
Kitchener, Ontario
Welcome to 100 Jubilee Drive located right in the heart of the historic Victoria Park neighborhood. This charming century home has been fully updated inside and out and is just steps to the park, and very close walking distance to Downtown Kitchener's Innovation district, LRT stop and many shops and restaurants. This 2 story brick home has a formal dining room and living room with gas fireplace, 3 large bedrooms, 1 1/2 bathrooms and a fully finished basement where you'll find the new front load washer and dryer. The covered front porch stretches the entire width of the home and so does the beautiful and private back deck, both are great places to sit and enjoy nature, read a book or visit with friends and family. Water Heater 2022 and Water Softener 2022. Book your viewing today! (id:37788)
RE/MAX Solid Gold Realty (Ii) Ltd.
62 Garner Avenue
Welland, Ontario
Beautifully updated and thoughtfully designed, this 3-bedroom, 2-storey home combines modern style with everyday function. The main floor includes a versatile bedroom, perfect for guests, in-laws, or a private home office, and a stunning new bathroom with heated floors, a smart toilet, and convenient laundry. A rear addition creates flexible living space ideal for a family room, playroom, or formal dining area. Step outside to an extra-deep yard, offering endless opportunities for entertaining, relaxing, or gardening. A double detached garage and extended driveway provide abundant parking. Located close to schools, shopping, the canal, and scenic recreational walkways, this move-in-ready home truly has it all. Recent updates include a new electric heat pump (2023), bathroom renovation with heated floors and smart toilet, new fencing, and many upgraded triple-pane windows. (id:37788)
Exp Realty (Team Branch)

