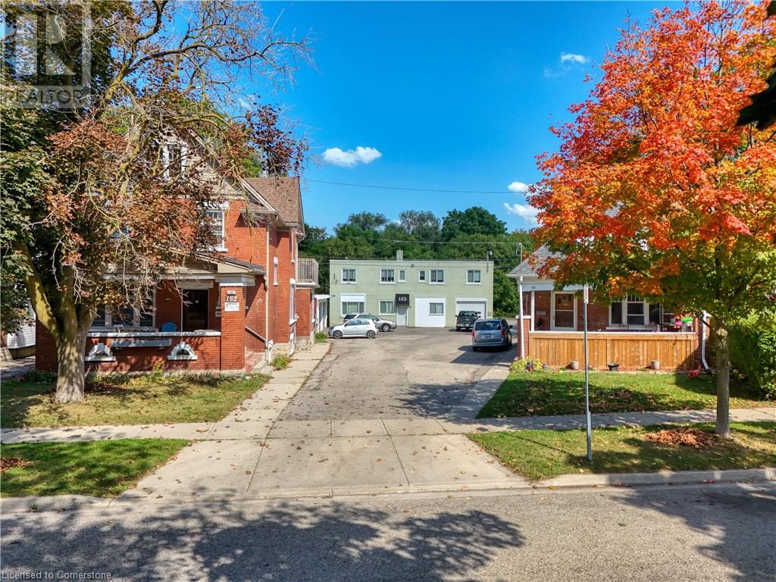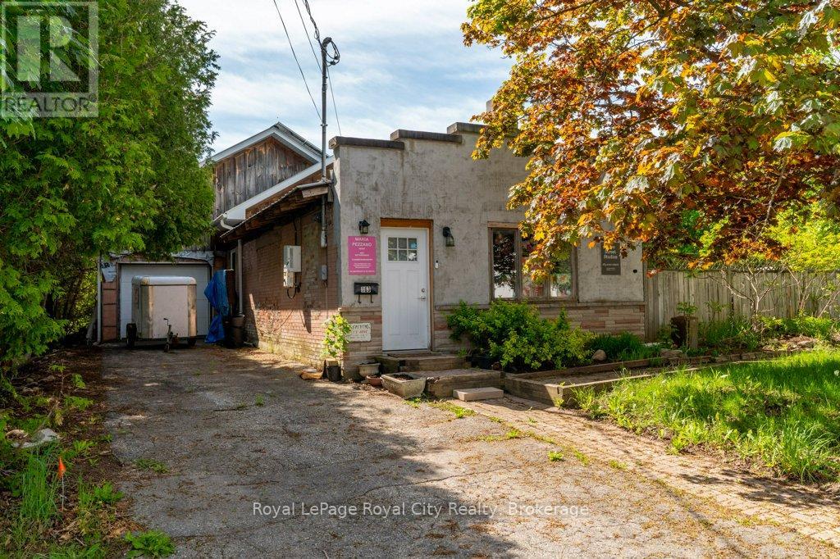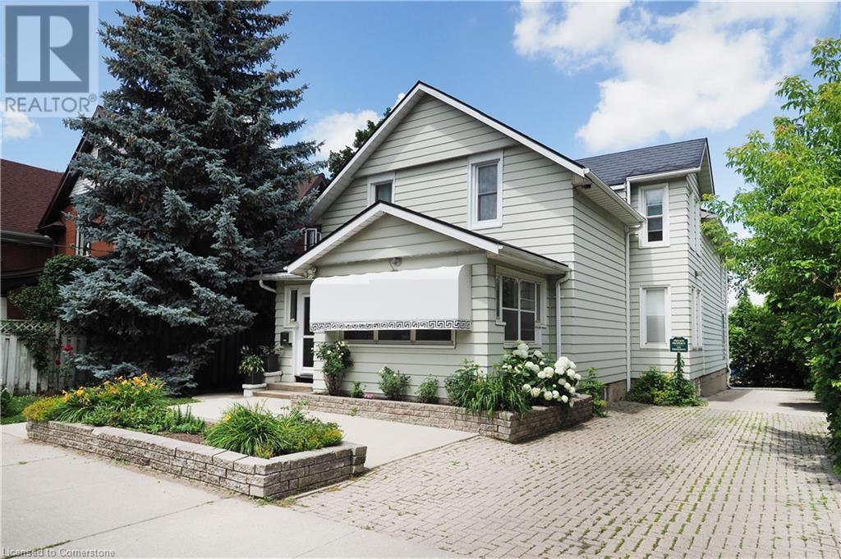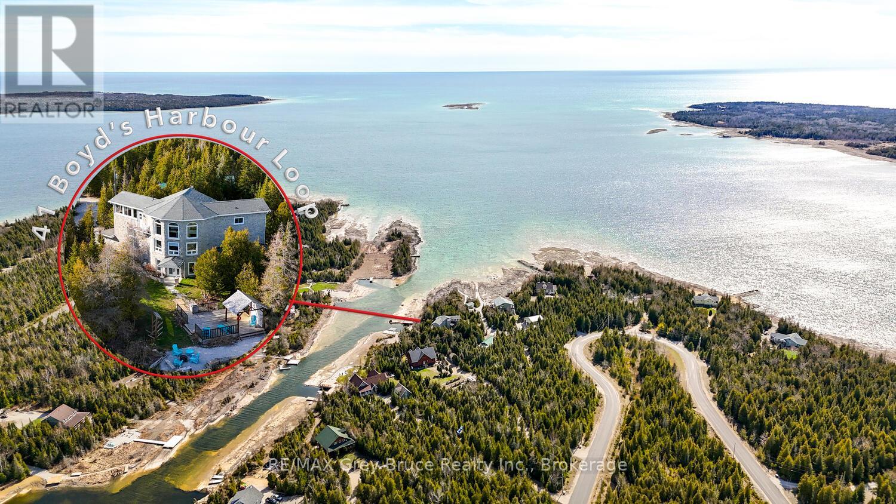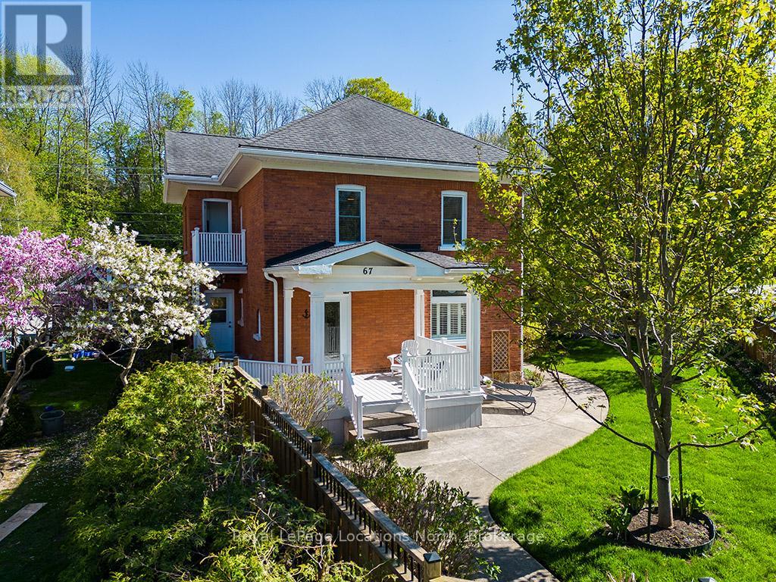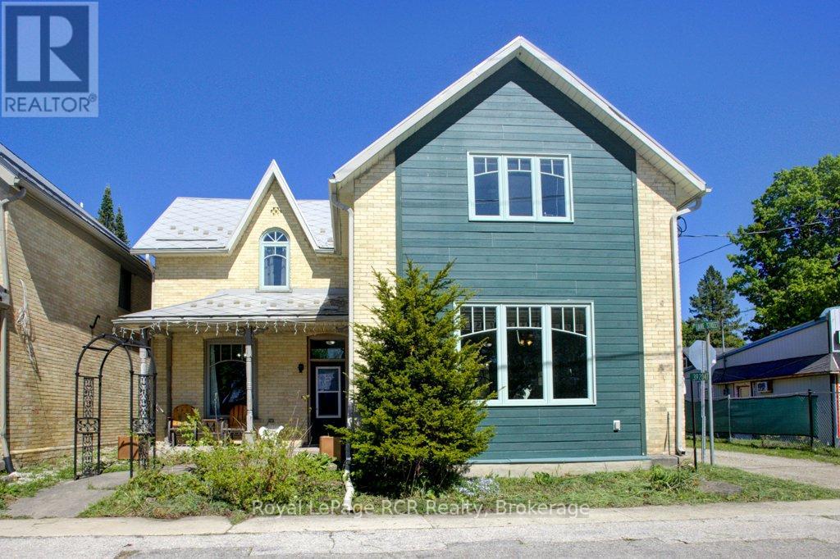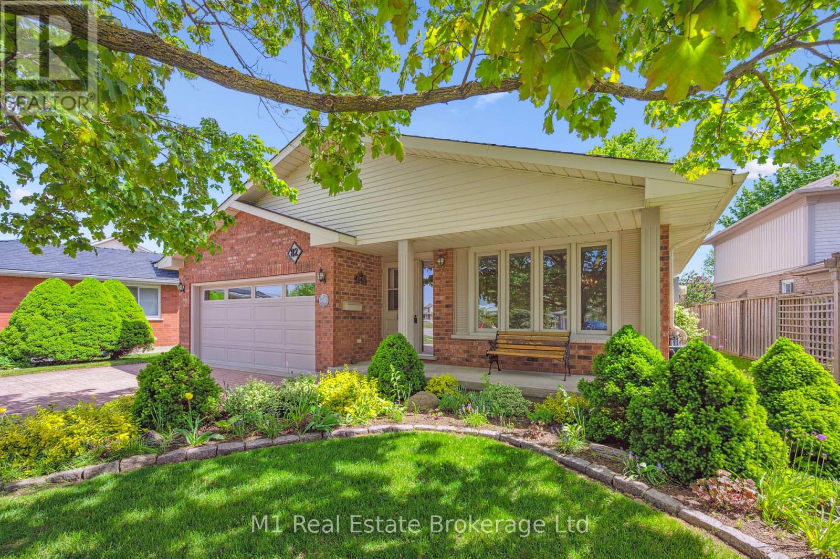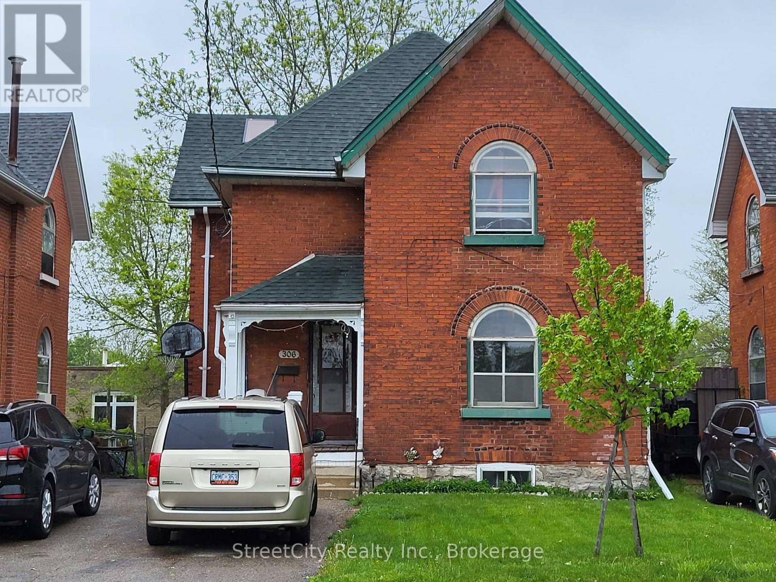563 Woolwich Street
Guelph (Exhibition Park), Ontario
This well-positioned retail space offers the ideal balance of commercial visibility and neighborhood appeal, conveniently located between Downtown Guelph and Exhibition Park. It is also situated within a kilometre to one of the city's most prominent intersections (speedvale/woolwich), which has exposure to over 15,000 daily vehicles, while maintaining convenient access to nearby parks and urban amenities. The location combines strong traffic flow North-South from Speedvale to Downtown Guelph with the neighbourhood character of Exhibition Park...exceptional visibility without sacrificing local accessibility.The unit features two dedicated parking spaces with additional street parking available, a loading bay door, and great signage opportunity. Its adaptable layout suits various uses including takeout food service, retail, medical or professional services. This is a rare opportunity to establish a presence in one of Guelph's most desirable areas, with built-in customer traffic from local residents and visitors to the Downtown Guelph core. (id:37788)
Royal LePage Royal City Realty
152 Homewood Avenue
Kitchener, Ontario
This exceptional property offers a prime investment opportunity with strong potential for urban redevelopment. INCLUDES 152, 150 HOMEWOOD AND 0.676 ACRES OF LAND (3 PINS). Spanning a total of 2.647 acres, the site combines historic charm with modern practicality, including multiple residential units and an office building. The main building features 7 apartments, while the character-filled 152 Homewood residence, built in 1925, provides 2 additional units. A single-family home at 150 Homewood, built in 1940, is also part of the offering. The office building, with its raised basement and abundant natural light, has the potential to be converted into two more apartments. With parking for over 20 vehicles including a 4 car garage, each residential unit is outfitted with a fridge and stove, and a coin-operated laundry is available on-site. The property includes 0.676 acres of serene, park-like grounds at the rear, with a private, grassy, tree-lined area that borders the Iron Horse Trail, providing access to nearby bike paths and Victoria Park. Investors are advised to perform their due diligence with the City of Kitchener regarding redevelopment options. Detailed information on plumbing, electrical systems, heating, and repairs can be found in the Supplemental Documents. Don’t miss this rare chance to invest in a prime Kitchener location. (id:37788)
Corcoran Horizon Realty
163 Alice Street
Guelph (St. Patrick's Ward), Ontario
Versatile Commercial & Residential Opportunity in the Heart of The Ward Located in Guelphs vibrant and eclectic Two Rivers neighbourhood 163 Alice St offers a rare opportunity with MOC (H12) zoning, allowing for a diverse mix of residential, commercial, and mixed-use development. Currently home to two art studios, two bathrooms, a workshop, and expansive parking, this unique property provides endless possibilities for investors, business owners, and developers alike. The Mixed Office-Commercial (MOC) zoning is designed to seamlessly integrate small-scale businesses with residential areas, ensuring a dynamic yet community-friendly environment. Permitted uses for Mixed Office-Commercial include and may apply: Residential: Single Detached, Semi-Detached, Townhomes (various configurations), Duplex, Apartments, Live-Work Units, Retirement & Long-Term Care Facilities. Commercial & Office: Medical Clinics, Retail, Restaurants (including takeout), Micro-brewery/distillery, Fitness Centres, Bed & Breakfasts, Veterinary Services, Artisan Studios, Financial & Service Establishments. Institutional & Creative Spaces: Schools, Daycare Centres, Art Galleries, Funeral Homes. *Certain commercial uses are limited to 400 sq. m. per property.* Whether you're envisioning a boutique storefront, a creative hub, a unique live-work space, or a mixed-use development, 163 Alice St offers the flexibility to bring your vision to life. Seize this opportunity to invest in one of Guelph's sought-after and evolving neighbourhood! (id:37788)
Royal LePage Royal City Realty
64 Francis Street N
Kitchener, Ontario
Ideal live/work set up. Currently being run as a hair salon with the added bonus of an amazing 2nd floor residential unit. Rare downtown parking on site plus a double car garage for storage and security. The basement also provides the opportunity for growth. The property boasts maintenance friendly steel roof, heated eavestroughs with leaf guard, front courtyard area for added curb appeal and parking. Majority of all windows have been updated. D5 Zoning allows for a wide variety of uses. Private rear patio is great space to unwind in an urban setting. The apartment offers a grand foyer and staircase that leads to a large open concept kitchen/dining area. Updated 3 piece bath, sunken living room and bedroom. The spacious rear parking plus courtyard and double car garage will allow ample space for clients and potential supplemental income for parking for people working in the downtown area. (id:37788)
RE/MAX Twin City Realty Inc.
Peak Realty Ltd.
41 Boyds Harbour Loop
Northern Bruce Peninsula, Ontario
Experience the ultimate in turnkey luxury living in this 3-story, 3000+ sq ft waterfront home on beautiful Boyds Harbour. The attention to detail in this home is evident, from the beautiful stone exterior to the large windows that showcase the stunning waterfront and allow light to cascade in. With its spacious layout and amenities, this home offers the perfect retreat for relaxation and enjoyment. The double door entry sets the tone with its large family room, cozy fireplace and bright interior, providing a welcoming atmosphere for gatherings. Indulge and rejuvenate in your own personal sauna and hot tub room and let the cares melt away. Climb the grand staircase to the main floor and step into the stylish and inviting open plan living room, dining room and stunning kitchen. Also, on the main floor you will find two beautiful bedrooms each with a 3-piece bath providing both comfort and privacy for your family and friends. The primary suite occupying the entire upper level offers a large spacious bedroom overlooking the great room below and a luxurious ensuite with marble flooring, double sink vanity, steam shower, and a gorgeous tub perfect for a soothing soak. There is also a sunroom which captures the lake views and offers a place to sit and enjoy a glass of wine. With its waterfront seating area and direct access to Lake Huron via a private dock on a shared boating water well, you can easily take advantage of waterfront activities and breathtaking views. For added parking there is a carport with attached workshop to putter away the hours. The central location on the Peninsula, provides the perfect balance of seclusion and accessibility to amenities with Lion's Head a short 15 minute drive away. Escape the hustle and bustle of everyday life and live out your dreams here on Boyds Harbour Loop. (id:37788)
RE/MAX Grey Bruce Realty Inc.
RE/MAX Crossroads Realty Inc.
67 Marshall Street W
Meaford, Ontario
Century Charm Meets Modern Comfort. Step into timeless elegance with this lovingly maintained century home, ideally positioned overlooking the serene Beautiful Joe Park and picturesque Bighead River. Bursting with original character and thoughtful updates, this 4-bedroom, 2-bathroom gem offers the perfect blend of history, charm, and modern functionality. Start your mornings on the private back patio, soaking up the sunrise, and wind down your evenings on the cheerful front wraparound porch, a perfect spot to watch the sunset. The second-floor Juliette balcony offers a peaceful seasonal view of the river and a quiet perch above the beautifully landscaped yard. Inside, original stained glass windows grace the main floor living and dining rooms, along with the welcoming front hall. The open-concept main level is perfect for entertaining, with seamless flow between living spaces. The main floor also features a spacious primary bedroom with ensuite and a private exterior entrance ideal for a home office or guest suite. Upstairs, you'll find three more bedrooms and a bright, south-facing sunroom perfect for reading, relaxing, or creative pursuits. The upper-level primary bedroom includes a generous walk-in closet and a dedicated laundry closet for convenience. Gorgeous hardwood floors run throughout, and a large unfinished attic complete with sprayed insulation awaits your creative touch.The home sits on a spacious fully fenced lot, with lush perennial gardens blooming from spring through fall, and easy-to-maintain concrete walkways and patios. Additional features include an oversized, insulated double garage(23x23ft), asphalt driveway powered cedar shed with windows and screens ideal for a studio, workshop, or garden retreat.This cheerful, character-filled home is truly move-in ready. Whether you're seeking a peaceful full-time residence or a picturesque weekend escape, 67 Marshall St W offers comfort, beauty, and a connection to nature right in the heart of Meaford. (id:37788)
Royal LePage Locations North
392047 Grey Rd 109 Road
Southgate, Ontario
Affordable 2-story home in the heart of Holstein, ON just steps from the local general store. Offering 1,960 sq. ft. of living space, this solidly built property features a bright, spacious living room on the main floor with ample windows that welcome natural light throughout the day. The kitchen and dining area provide practical workspaces. A convenient powder room an cute office nook complete the first level. Upstairs you'll find three generously sized bedrooms, a 3 piece bathroom and a large storage closet. Set on a level lot with great outdoor potential, this home is ideal for first-time buyers or a young family seeking value in a friendly village setting. (id:37788)
Royal LePage Rcr Realty
122 - 170 Snowbridge Way
Blue Mountains, Ontario
SPACIOUS ONE-BEDROOM SNOWBRIDGE CONDOMINIUM - Investment opportunity or personal usage or a combination of the two! This incredible resort condominium is being offered fully furnished and equipped ready to be rented out or just enjoyed with family and friends. Features include an open concept living / dining area with cozy gas fireplace. Room for extra guests with pull-out couch. Walk-out patio perfect for bar-b-queing and enjoying the fresh Blue Mountain air. Convenient main floor laundry. Snowbridge is engulfed by the beautiful green fairways of the prestigious Monterra Golf Course. Owners can enjoy all the amenities that Ontario's most popular four season resort has to offer. The resort shuttle will pick you up and take you right to Blue Mountain Village and the ski lifts and bring you back home again. Snowbridge boasts a beautiful outdoor community pool with change rooms for summer use. Steps away from hiking and biking trails. Short drive to the beach, Georgian Bay, the Town of Collingwood and Thornbury. Currently participating in The Blue Mountain Resort Rental Program. The Snowbridge condominiums are zoned for Short Term Accommodation. Buyer to verify with The Town of Blue Mountains for STA license. A Blue Mountain Village Association entry fee calculated as .5% of the purchase price is due on closing. BMVA annual fee of $0.25/sq.ft. Historic Snowbridge Resident's Association fees of $1,418.40 per year. HST is in addition to the purchase price however may be deferred by obtaining an HST number and operating the property as a rental. (id:37788)
RE/MAX At Blue Realty Inc
82 Crane Drive
Woolwich, Ontario
Nestled on a picturesque lot in Elmira's sought-after Birdland community, 82 Crane Drive is a lovingly maintained 3+1 bedroom backsplit that exudes timeless charm and pride of ownership. The home features a brand new roof with gutter guards (2024), offering peace of mind for years to come. All windows were replaced in 2013/2014, enhancing energy efficiency and comfort throughout the home. With key updates already completed, this property offers the perfect blend of charm and modern convenience just bring your finishing touches! Owned by the same family since 1989, this home has been meticulously cared for and thoughtfully preserved. Step inside to discover a spacious, family-friendly layout filled with natural light. The generous living areas offer both functionality and comfort, ideal for everyday living or entertaining. The primary bedroom features double closets and a private ensuite, while three additional bedrooms provide ample space for family, guests, or a dedicated home office. Outside, the beautifully landscaped lot offers privacy and a serene backdrop for relaxing, gardening, or summer barbecues. The double-car garage and large driveway accommodate up to six vehicles, perfect for multi-car households or hosting friends and family.Located in a quiet, well-established neighbourhood close to schools, parks, churches, and local amenities, this home is the perfect blend of space, comfort, and community. Don't miss your opportunity to make this well-loved home your own. (id:37788)
M1 Real Estate Brokerage Ltd
4 - 1118 North Drive
Muskoka Lakes (Medora), Ontario
Exceptional year-round lakeside retreat offering 468 feet of frontage on beautiful Bruce Lake with southern exposure for all-day sunlight. The main floor showcases a bright, functional, open-concept layout with soaring ceilings, a gorgeous wood-burning fireplace, and lake views. The kitchen is well-equipped, and the spacious dining area allows you to host large gatherings with ease. The primary suite is conveniently located on the main floor and features an ensuite bathroom, walk-in closet, and scenic lake vistas; an additional bedroom completes this level. The lower level has been thoughtfully designed with a family room, wet bar, and two further bedroom suites, each equipped with full en-suite, walk-in closets, and lake views providing privacy for guests or family. The waterfront is the perfect setting for lakeside enjoyment, featuring a swim spa, children's playground, multiple gathering spaces, generous deck areas, and a large dock so your outdoor space caters to all ages. The cottage benefits from a durable Enviroshake roof, a generator wired to power the entire home, Inexpensive Geothermal Heat, a newly constructed 2-car garage with a studio space, a loft, ample natural light from floor-to-ceiling windows, plus separate septic systems. A paved driveway adds to the convenience, plus there is more than 7 acres of land to explore and enjoy. Additionally, the property is sold turn-key with most furnishings, allowing for immediate enjoyment. (id:37788)
Harvey Kalles Real Estate Ltd.
306 Douro Street
Stratford, Ontario
This upper/lower duplex has been owned by the same owner for decades. Upper apartment is occupied by long-time tenants (14 years) who would love to stay. Lower apartment has just been refurbished and is waiting for the new owner to make their own decisions regarding its next occupants and their rent. Roof was installed in 2019, furnace was installed in 2009, rental water heater was installed in 2021 (Reliance) and a new sewer line was installed from the street to the house in December 2010. Laundry for upper unit is located in main hallway. Laundry hook-ups in main floor unit. (id:37788)
Streetcity Realty Inc.
135 St. David Street N
West Perth (Mitchell), Ontario
DUPLEX/COMMERCIAL POTENTIAL: Step into a timeless haven with this charming 104-year-old 2.5 storey family home with 4 bedrooms and over 2800 sq.ft of living space in the heart of Mitchell, a true testament to enduring architectural elegance. Nestled on a beautifully landscaped lot, this property exudes character and warmth, inviting you to create new memories within its walls. The home's rich history is evident in the beautifully preserved period details, including stunning oak hardwood floors, an ornate fireplace, and beautiful wood work. A spacious and light-filled interior features well-maintained rooms that offer ample opportunities for comfortable living and entertaining including a main floor den, office or bedroom. The addition of the sunroom/office, along with main floor laundry & 3 piece bath, has sliding glass doors that open onto a huge wrap around back deck with built-in seating. Upstairs, there are four spacious bedrooms, with a full bathroom and a walk-up attic (33ftx32ft, 10ft ceiling) offering potential for future finishing. The location of this home is very central to downtown, parks, arenas and schools. The mature trees and lush greenery surrounding the home provide a peaceful outdoor retreat, perfect for enjoying a leisurely afternoon. Discover the perfect blend of history and contemporary living in this centrally located exceptional property. Please note zoning is R2/4SC (Secondary Commercial) due to the property's proximity to Mitchell's downtown core. (id:37788)
Sutton Group - First Choice Realty Ltd.


