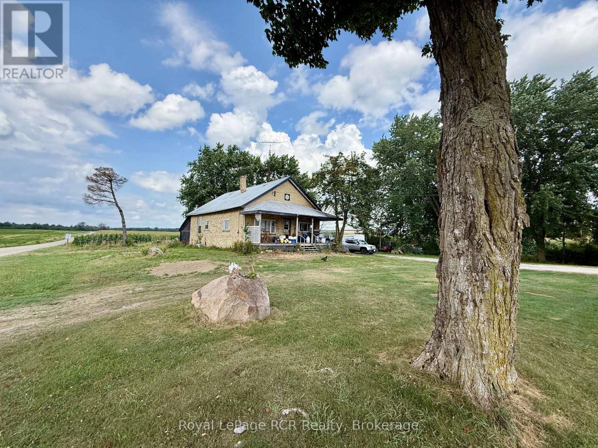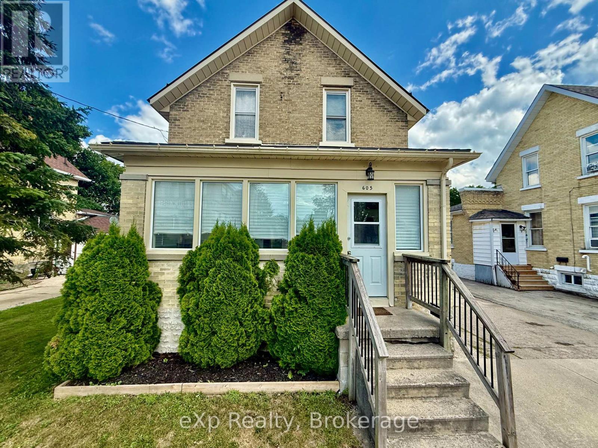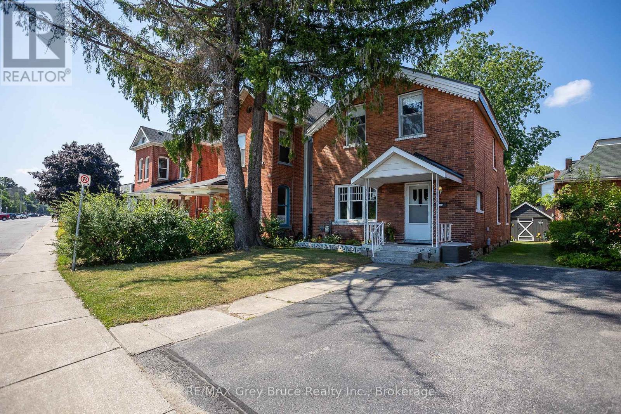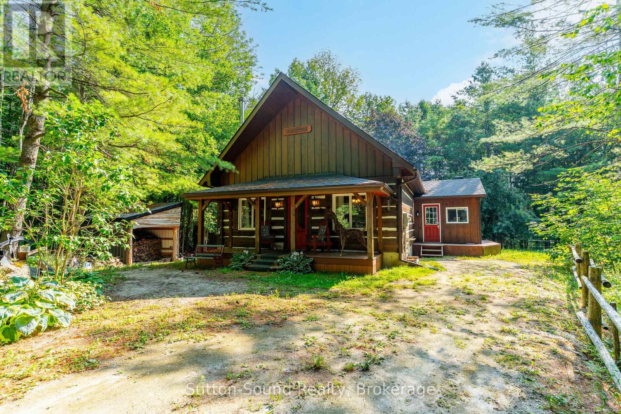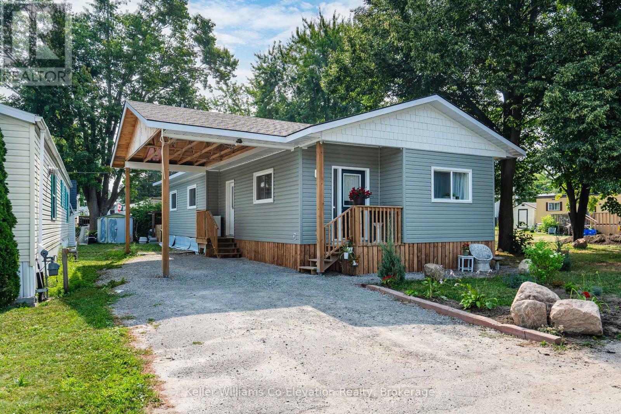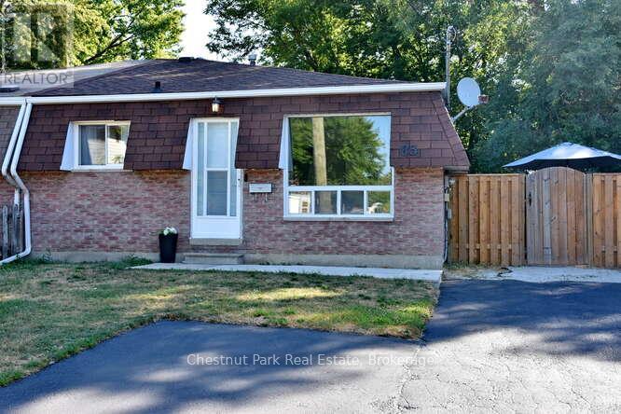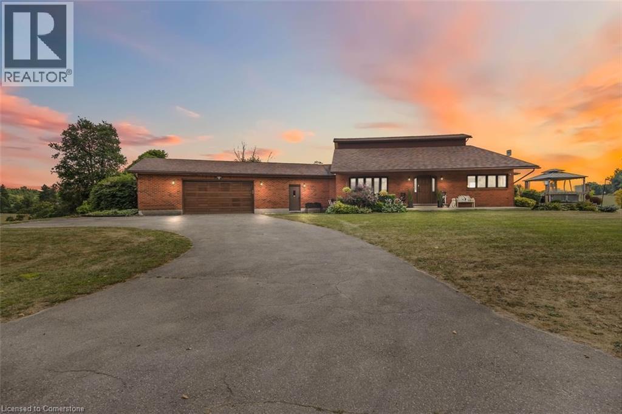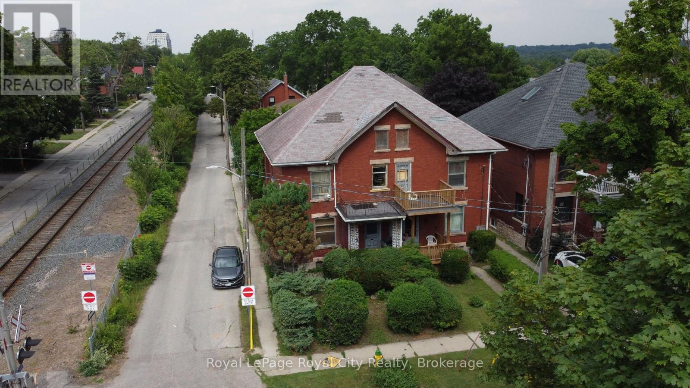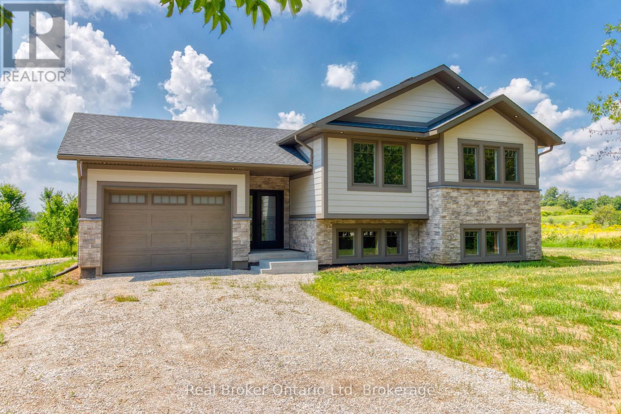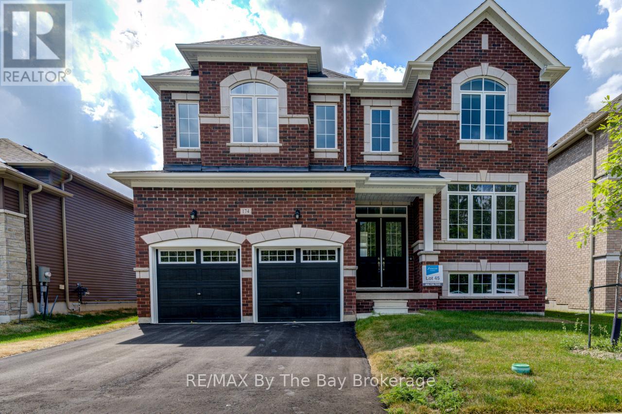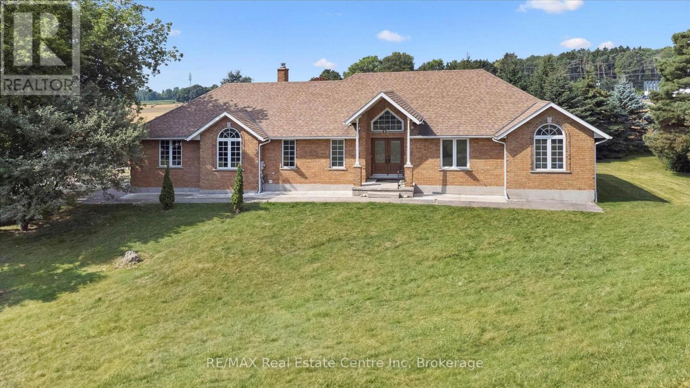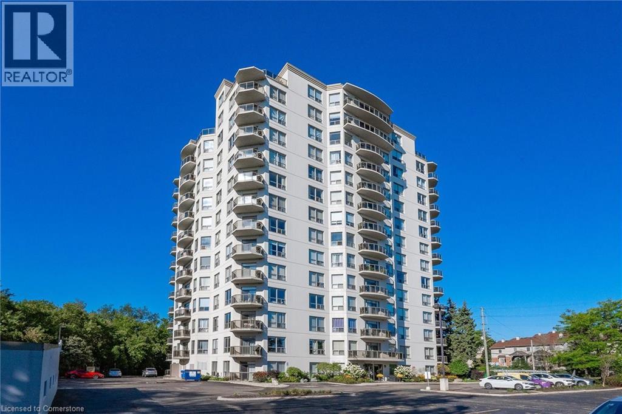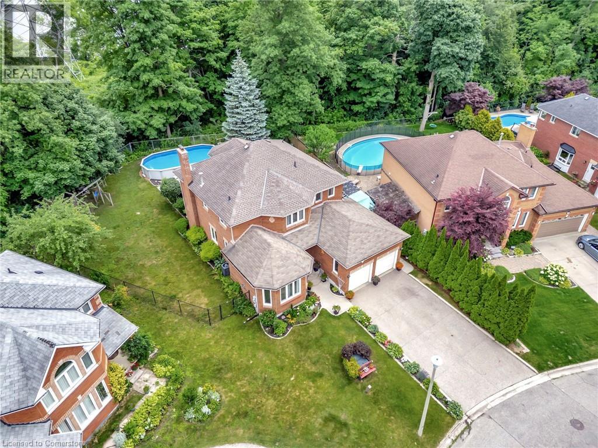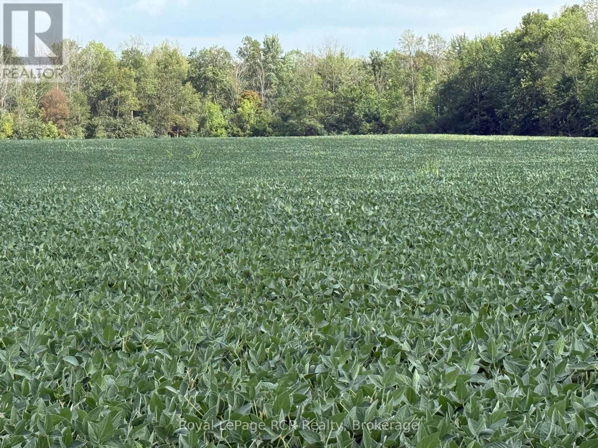21 Westhill Road
Elliot Lake, Ontario
Charming and beautifully upgraded 3-bedroom mobile home located in a friendly, all-ages park in Elliot Lake. This home features a spacious entryway to accommodate all of your outerwear, an open concept main floor for everyday living, and 3 nice-sized bedrooms tucked away at the back. The primary bedroom provides access to a private screened-in porch, where you can sip your morning coffee, read, scroll or enjoy an evening cocktail -- bug free! Storage is no problem with plenty of closets and a generous 10x10 backyard shed with high ceilings. This home is very efficient to run, and has seen many important updates in the last few years, including electrical, eavestroughs, newer appliances, flooring and lighting. Call today for details and to view! (id:37788)
Claudine Bichette Real Estate Brokerage
172 Highway 53
Cathcart, Ontario
This all-brick bungalow sits on just under an acre of beautifully landscaped land, featuring a 3-car attached garage and a fully insulated workshop with hydro, wood stove, 10-ft ceilings. (the workshop is also a garage) Inside, the open-concept layout is filled with natural light and finished with hardwood floors. The kitchen includes white stone countertops, a dine-in island, walk-in pantry, and patio access. A main floor laundry room and 2-piece powder room add convenience. The primary suite offers a walk-in closet and large ensuite. Two additional bedrooms share a Jack & Jill bath with private vanities, while a fourth bedroom is served by a third full bath. The finished basement features radiant in-floor heat, a 40-ft rec room, custom bar, full bath, bonus room, cold cellar, and a walk-up to the garage. It also includes a fifth bedroom and an additional full bathroom - perfect for guests or extended family. Outside, enjoy manicured gardens, drip irrigation, a fountain, flagpole, vintage lighting on a timer, exterior lighting, generator hook-up, and fibre-optic internet. Additional highlights include an on-demand water heater, in-floor drains in the garage, and a quiet location just 10 minutes to Hwy 403, 20 minutes to Woodstock, and near Burford. Book your showing today! (id:37788)
RE/MAX Real Estate Centre Inc. Brokerage-3
1328 2 Concession E
South Bruce, Ontario
Discover a property rich with history! This unique 1/2 acre country residence, originally the S.S. No. 1 Culross schoolhouse built in 1902, offers a solid foundation with its double-brick exterior. Though it needs cosmetic and landscaping updates, this property is a blank canvas ready for your personal touch. Inside, the home features original hardwood floors, 3 bedrooms, 3pc. bath updated 2 years ago, an eat-in kitchen, a living room and a family room/den. A unique vertical platform lift provides easy access to the full, unfinished basement. The property also includes a 3-bay garage pad (structure burned down), a drilled well and a septic system installed in 1979 and pumped in July, 2025 and an older forced air heating system that could be updated. A charming piece of history: original students' names etched into the exterior bricks. Surrounded by fields, this private retreat is just a short drive from Belmore, Teeswater and Wingham. (id:37788)
Royal LePage Rcr Realty
605 10th Avenue
Hanover, Ontario
Welcome to 605 10th avenue in the town of Hanover. This home sits on a generous fenced in lot with a large shop and has been meticulously maintained. On the main level you will find a well cared for home, with lots of living space and an updated kitchen and laundry room. Upstairs you will find three good sized bedrooms and an updated large four piece bathroom. Topped off with a large sunroom which is perfect for sitting and relaxing. (id:37788)
Exp Realty
996 1st Avenue W
Owen Sound, Ontario
This well-maintained duplex features two bright and inviting 1-bedroom apartments, each with its own private entrance. The main floor unit offers a spacious living room, a functional kitchen with plenty of cabinetry, a generous bedroom, a full bathroom, as well as access to the basement for laundry and storage. The upper unit boasts an equally practical layout with a large living space, an efficient kitchen, a comfortable bedroom, and a 3-piece bath. Both apartments have been well cared for. With updates over the years ensuring low maintenance and steady income potential. Situated close to shopping, public transit, parks and downtown amenities. Whether you're expanding your rental portfolio, seeking a home with supplemental income or accommodating extended family; this duplex delivers versatility, strong rental appeal, and excellent value. (id:37788)
RE/MAX Grey Bruce Realty Inc.
557371 4th Concession S
Meaford, Ontario
Your Permanent Getaway! Built in 1990 and lovingly updated, this 2+1 bedroom log cabin offers the perfect blend of rustic charm and modern comfort. Nestled on over an acre of wooded privacy. Only 15 minutes to Owen Sound and Meaford, 30 minutes to Blue Mountain, and 45 minutes to Collingwood with Bognor Marsh and trails just around the corner. Step inside to a bright, open-concept main floor featuring a beautifully renovated kitchen (2019) with open shelving, and stylish finishes ideal for entertaining. The living and dining area is warmed by a wood stove (2020) and filled with natural light, creating a cozy yet airy space. Main floor also offers a spacious bedroom with ensuite access to the updated 4-piece bath. Upstairs, the loft-style primary bedroom is a true retreat with its own 2-piece ensuite and walkout to a private balcony perfect for coffee at sunrise or starry evenings.The fully renovated basement (2025) includes a welcoming family room and a large bonus space currently used as a gym/office/guest room. Relax in your indoor infrared sauna, or curl up by the wood stove. Outdoors, enjoy mature trees, a pear tree and newly planted apple tree, an eco-friendly frog pond, and unforgettable sunsets from the covered front porch. Extras include a large wood shed (2021), two storage sheds, and a basement workbench. (id:37788)
Sutton-Sound Realty
534 21st Avenue
Hanover, Ontario
This home is the perfect combination of comfort and affordability with this raised bungalow situated in a desirable, well-established neighborhood that backs onto a park. This home is an excellent choice for growing families or grandparents extra space for your children to play. Enjoy the convenience of being just a short walk away from shopping and schools. Step inside to find a welcoming, large foyer that provides access to the garage (with new garage door) and backyard. The updated kitchen has a generous amount of cupboard space and comes complete with an appliance package, separate dining area, living room with cozy gas fireplace, three spacious bedrooms, a well-appointed bathroom complete the main floor. The lower level featurs a rec room offering additional space for a playroom, office, or workout area, this home has room for everyone. Outside, you'll appreciate ample parking, a patio with a pergola, a large fenced yard for children or pets to play, and a convenient storage shed. Don't miss out on this wonderful opportunity - this price is right! (id:37788)
Royal LePage Rcr Realty
19 Vic's Road
Midland, Ontario
Welcome to your peaceful year- round retreat in the heart of Midland. Nestled on one of the largest lots in Smith's Camp, this beautifully renovated double-wide home offers the perfect blend of modern comfort, privacy, and vibrant community living. This home is designed to be your oasis. With soaring 9.5-foot ceilings, an abundance of new windows (2023) bathing the space in natural light, and 2 oversized bedrooms each featuring custom oversized closets for ample storage - every corner has been thoughtfully curated for serenity and style. The 4-piece bathroom is a true spa experience, complete with a waterfall tub spout, rainfall showerhead, and heated tile floors--perfect for cozy mornings during the cooler seasons. The heart of the home is a bright, open living space complemented by new stainless steel appliances and warm, inviting finishes throughout. Enjoy the outdoors in your 3-season sunroom, ready for your personal touch--ideal for morning coffee, quiet reading, or entertaining guests. The expanded 14 ft long carport features a secondary side door and deck, providing a space to drive in, load up or empty your vehicle while sheltered from the elements. Included in the 2023 updates are new drywall, HVAC & Roof - Full list of upgrades available. Whether you're downsizing, starting out, or simply seeking a lifestyle upgrade, this home is your gateway to comfortable, community-oriented living with room to breathe. (id:37788)
Keller Williams Co-Elevation Realty
3725 Nigh Road
Ridgeway, Ontario
Oversized Bungalow with Heated Workshop, Offering Privacy and All-One-Level Living! Beautifully maintained 4-bed, 2.5-bath custom bungalow (1996) on a peaceful 96 x 265 (0.59-acre) lot with full municipal services. Perfect for car lovers, hobbyists, or anyone seeking one-level living with incredible garage/workshop space. Inside: engineered white oak hardwood in the living room, hallway, and bedrooms; luxury vinyl tile in both main and ensuite baths; new trim, fixtures, hardware, window coverings, and fresh Benjamin Moore paint. Baths feature granite vanities, Moen faucets, and updated lighting. Kitchen includes newer appliances fridge, gas stove (wired for electric), dishwasher, microwave, and washer/dryer. Exterior entry and patio doors replaced in 2023. The full basement offers layout potential for 2 bedrooms, rec room, 2nd kitchen, and roughed-in bath, plus a cold room, owned HWT, new sump pump (2025), and high-efficiency 2-stage furnace. Front garage: 200-amp service, transfer panel (2023) with generator, hot/cold taps, 2024 Wi-Fi garage door opener with battery backup and camera, insulated 8x7 doors, fresh paint (2025). Rear garage/workshop (23x35): monolithic pad, 100-amp service, 2 welding plugs, attic access, LED lighting, pallet wood accent walls, 2 Wi-Fi garage door openers (2024), oversized insulated doors (9' x7' 6), 50 HD TV, workbench, 4 underground utility pipe. House and garage heated year-round for approx. $88/month gas. Outdoors: updated 2-tier deck (2025) and back porch (2024), dusk-to-dawn exterior lighting, new tree plantings, improved drainage, and exterior sewage clean out. Negotiable: 2023 Toro Zero Turn mower, 2023 snow blower, patio set. An exceptional property that's sure to impress. (id:37788)
Exp Realty (Team Branch)
11 Brassey Court
Kitchener, Ontario
11 Brassey Court, Kitchener – 3-Bedroom Bungalow on a Huge Pie-Shaped Lot Nestled on a quiet cul-de-sac in a desirable Kitchener neighbourhood, this charming bungalow offers space, comfort, and convenience. The bright living room features a large picturesque window, while the kitchen offers plenty of cabinets and workspace. The massive pie-shaped lot boasts a fully fenced backyard—perfect for entertaining, gardening, or family fun. A fully finished basement adds versatile living space for a rec room, home office, or guest suite, and the double-car garage with wide driveway provides ample parking. Enjoy being minutes from Doon Heritage Village, Upper Canada Park, Conestoga College, and Doon Valley Golf Course, with schools, shopping, and Highway 401 all nearby. Ideal for families, downsizers, or commuters seeking a peaceful setting without sacrificing accessibility. (id:37788)
RE/MAX Real Estate Centre Inc. Brokerage-3
RE/MAX Real Estate Centre Inc.
83 Katherine Street
Collingwood, Ontario
Welcome to 83 Katherine Street, a recently renovated semi-detached 3-bedroom above grade with In-law suite potential. 2 kitchens, 2 laundry rooms, )one on main and one in lower) main floor four-piece bath and a lower 3 piece bath. NEW FLOORING; NEW FURNACE; TANKLESS WATER HEATER and CENTRAL AIR UNIT ( all owned, NO RENTAL CONTRACTS). Stainless Steel Appliance in both kitchens. Please note there is a side entrance to the yard. Noo private entry to the lower level. Spacious laundry/furnace room, new 3-piece bathroom in lower level. Pot Lighting. Close to excellent schools, both primary and highschool, shopping, YMCA, golfing, skiing, beaches and all this fabulous four-season area has to offer. (id:37788)
Chestnut Park Real Estate
827544 Township Rd 8 Road
Drumbo, Ontario
50 Acre Equestrian & Lifestyle Retreat, just minutes from Highway 401 and close to all amenities. Boasting over 1800 ft frontage, breathtaking valley views, and a mix of open fields, forest, and a spring-fed pond. This custom-built 4500+ sf builder’s home showcases quality and craftsmanship. The gourmet kitchen features a backlit Patagonian granite island, high-end appliances, and a bright, functional layout. The spacious dining area flows into an open-concept living room with engineered beams and abundant light. Step onto the deck—complete with a Napoleon fire table—for stunning views. The primary suite offers a spa-like ensuite with a double rain shower and direct access to a covered deck for sunrise views. The main bath features a jacuzzi tub beneath a landscape window for stargazing. The fully finished lower level includes a wet bar, billiards, 2-piece bath, theatre area, and oversized cedar sauna with shower across from the fitness room. Modern comforts include: geothermal heating/cooling, wood & propane fireplaces, and a new high-end water treatment system. The attached garage offers parking, workspace, a workbench, large compressor, and propane line for upgrades. Outdoor Highlights: 5 km of groomed trails for hiking, riding, or ATVs, Large spring-fed pond (dogs welcome!) Fully fenced yard, mature trees, underground irrigation, and small orchard (no pesticides/herbicides in 20+ years) Private campground with water, septic, and seasonal washroom. Equestrian Features: Large paddocks with sandy loam soil (no mud), Massive outdoor riding arena with solid oak fencing, ideal for cattle work/events, Paddocks with water lines, vinyl/high-tensile/oak fencing, and diamond bar gates Two-stall barn with electricity, water, and open foaling area, Income from boarding and events. An equestrian business, hobby farm, or simply living immersed in nature, this remarkable estate offers endless possibilities. Please DO NOT visit the farm without an appointment (id:37788)
Condo Culture
2 - 4 Glasgow Street S
Guelph (Downtown), Ontario
Prime Investment Opportunity: Unlock the immense potential of this red-brick home at 2-4 Glasgow Street South, a remarkable investment opportunity perfectly situated on a corner lot in the heart of Guelph. This property, being sold as one, offers two separate sides of a semi-detached home, one currently tenant-occupied. While this property requires substantial renovation, it could present a blank canvas for the discerning investor. Envision transforming this traditional red-brick building into a highly sought-after rental property, capitalizing on Guelph's robust rental market, or owning one side, and renting the other. The location is truly unbeatable. Enjoy the convenience of being within easy walking distance to Guelph Central Station, the GO Train, and Guelph Transit, making commuting a breeze. The vibrant energy of downtown Guelph is just steps away, offering an abundance of charming cafes, diverse restaurants, and unique shops to explore.This is more than just a property; it's an opportunity to create significant value in a prime location. If you're ready to take on a rewarding project with a high return potential, 2-4 Glasgow Street South awaits your vision. (id:37788)
Royal LePage Royal City Realty
397600 10th Concession Road
Meaford, Ontario
This isn't just a new build....it's your next chapter. Perfectly positioned just minutes from Owen Sound, this custom bungalow is complete, and move-in ready with short closing available! With 3 bedrooms, 2 bathrooms, and a sun-soaked open-concept layout, it offers both functionality and warmth from the moment you step inside.The thoughtfully designed floor plan includes a beautiful custom kitchen, direct garage access, and a spacious unfinished basement complete with a finished laundry room....creating the perfect blank canvas for your future plans. Built by JCB Enterprises, a trusted local name with over 28 years of experience, this home delivers the quality and craftsmanship you've been waiting for. Skip the stress of building, your keys are ready! (id:37788)
Real Broker Ontario Ltd
174 Mapleside Drive
Wasaga Beach, Ontario
Upgraded 'Anchor' model by Zancor Homes. This beautifully upgraded home features 4 bedrooms and 4 bathrooms. A floor plan that will have you impressed, with 3,311 sq ft and plenty of space for the entire family. The main floor has a separate dining room that has a sizeable butlers pantry with an upgraded built-in wall oven and microwave, stone counter, sink and ample cupboard space. This leads to the open concept kitchen with an abundance of natural light. The kitchen has upgraded stone counters, cabinetry, backsplash, an island, a stainless steel appliance package and a 30" induction cooktop. Main floor also includes a private 11'x11' ft den. Upstairs, the primary bedroom has two walk-in closets, a 5pc ensuite with upgraded counters. The second bedroom has its own private 3pc ensuite and a large walk-in closet. The third and fourth bedroom share a 5pc bathroom with each bedroom having walk-in closets. Laundry is also conveniently located upstairs with upgraded washer, dryer and cabinetry. If you need additional linen storage, there is also a walk-in closet in the hallway. Basement is unfinished and waiting your personal touch. Walking distance to the beach, newly built park, schools and more! (id:37788)
RE/MAX By The Bay Brokerage
5044 Whitelaw Road
Guelph/eramosa, Ontario
Discover perfect blend of country serenity & city convenience at 5044 Whitelaw Rd! Charming 3+3 bdrm custom-built Deterco brick bungalow on 1.26 acres W/long tree-lined driveway guiding you to a home perfect for large or multi-generational families. Step through dbl front doors into grand foyer W/soaring ceilings, elegant lighting & dbl closet. Expansive eat-in kitchen W/newer S/S appliances, abundant cabinetry, breakfast bar seating & seamless flow into dining area W/vaulted ceilings & wall-to-wall windows offering countryside views. Living room W/hardwood, wood beam accent & natural light streaming through oversized windows. Primary bdrm W/hardwood, multiple windows & 4pc ensuite. 2 add'l bdrms share 4pc bath while main-floor laundry & 2pc bath add everyday convenience. Finished bsmt (2017) expands living space W/3 more bdrms, modern 4pc bath, rec room & sauna W/sep entrance, making it ideal for multi-generational living or potential to convert into an income suite! Outside enjoy a fenced (2021) above-ground 24ft pool surrounded by expansive decking overlooking open fields. Add'l 10 X 16ft deck for BBQs and dining & (2020) concrete exposed stone patio & walkway. Ample parking W/extra-deep 21 X 24ft garage W/sep entrance to bsmt & owned 18 X 160ft laneway. Parking in front of shed is rented for $355/mth for add'l income. Upgrades: rangehood 2025, floors in kitchen, living & dining refinished 2025, dining & foyer chandeliers 2025, septic cleaned 2024, kitchen sink & faucet 2023, kitchen lighting 2022, water softener 2022, water filtration 2022, dishwasher 2021, front door, sliding door, master window, office window 2020, AC 2019, rest of appliances 2017, add'l electrical panel 2017, roof 2016. Home offers VanEE air exchanger & fully covered well protected against the elements. Less than 5-min to Costco, West End Rec Centre, restaurants & more. 10-min to downtown, 15-min to Cambridge & quick 401 access. Perfect blend of country living W/every amenity close at hand! (id:37788)
RE/MAX Real Estate Centre Inc
66 Pinehurst Crescent
Kitchener, Ontario
Welcome to your forever home! This fully updated 4 bedroom family home on a massive lot is the one you've been waiting for. In the highly desirable Forest Heights neighbourhood, situated on a quiet crescent, you'll find this 2 story beauty awaiting it's next family. As you approach the home, you'll immediately notice the wonderful curb appeal and care put into the luscious gardens, manicured landscaping and brand new (June 2025) driveway. Stepping inside you'll notice gorgeous wide plank flooring flowing through the home, and updates from top to bottom. The main floor features spacious living room, formal dining room, stunning family room with beautiful built in shelving, and gorgeous renovated kitchen including endless storage and island. The main floor is complete with a conveniently located powder room and access to your lovely patio and massive back yard. Upstairs you'll find 4 spacious bedrooms including expansive primary suite with walk in closet and ensuite bathroom. The living space doesn't end there as the fully finished basement offers a recreation space and separate den room to be used to suit your needs. Perhaps a play room, office space, or exercise room - the opportunities are endless. Many recent big-ticket updates include most windows (2015), Hi-efficiency gas furnace (2020), Full home renovation including new appliances, flooring, kitchen, electrical (2021), Smart shade system (2022), A/C/Heat pump/Water softener/Ecobee smart wi-fi thermostat (all 2023), Roof and concrete garage floor (2024). Pride of ownership and immaculate care put into this home allows you to simply move in and enjoy. Located close to all amenities and just minutes to highway access, you won't want to miss the opportunity to make 66 Pinehurst yours! (id:37788)
RE/MAX Twin City Realty Inc.
34 Creekside Terrace Private
Centre Wellington (Fergus), Ontario
Modern Luxury in the Heart of Historic Fergus. Welcome to 34 Creekside Terrace Private - a thoughtfully designed 3-bedroom, 3-bathroom home that blends high-end finishes with everyday comfort in one of Fergus' most beautiful, safe, and friendly neighbourhoods. Built in 2020, it shows like new and offers a rare opportunity to enjoy modern living in a truly walkable location. From the moment you arrive, you'll appreciate the quiet, close-knit community and parking for four with a double garage and double driveway. Inside, a two-story entryway, 9' ceilings, and engineered hardwood floors set the tone for the bright, open main level. The living room features a gorgeous fireplace, California shutters, and large windows, while the gourmet kitchen boasts quartz counters, a centre island, pot filler, under-cabinet lighting, custom cabinetry, and premium appliances. Step outside to the professionally landscaped, fully fenced backyard with multi-level deck and patio, gas BBQ hook-up, gas fire table hook-up, and dedicated dining space - perfect for summer gatherings or quiet evenings. Upstairs, the primary suite offers a spa-like ensuite with double sinks, a stand-alone tub, glass-tiled shower, and even a heated toilet seat, plus two additional bedrooms, a full bath, and laundry on the same level. This is your chance to own a well-built home in a small, mature enclave, and just steps from the Grand River waterfront, Elora Cataract Trail, and downtown Fergus. (id:37788)
Mv Real Estate Brokerage
255 Keats Way Unit# 1404
Waterloo, Ontario
Welcome to this one-of-a-kind, professionally designed 2,241 sq. ft. penthouse in the heart of Waterloo’s coveted Beechwood neighbourhood. Perched high above the treetops, this showstopper boasts panoramic views from three sides and offers an unmatched sense of privacy and natural light through oversized windows at every turn. Meticulously renovated top to bottom by Menno Martin, this residence exudes quality and elegance. The grand living room features coffered ceilings and hardwood flooring throughout, opening onto a breathtaking 400 sq. ft. terrace—one of three outdoor spaces. The open-concept kitchen is a chef’s dream, showcasing solid wood cabinetry, quartz countertops, and premium finishes, seamlessly connecting to a formal dining area perfect for entertaining. The spacious primary suite is a private retreat with its own 400 sq. ft. terrace, a luxurious ensuite, and generous closet space. A second bedroom, additional bedroom or den, and a second expansive 200 sq. ft. terrace offer plenty of flexibility for guests, work, or relaxation. Set in a quiet, exceptionally well-maintained building, this rare penthouse is just steps to Waterloo Park, trails, and the vibrant offerings of Uptown Waterloo. Three underground parking spaces complete this truly exceptional package—an incredibly rare find in this location. The condominium also includes a fitness center, library, 0n-site super-intendant, guest suite and two lockers. Call to book a private showing today. (id:37788)
Royal LePage Wolle Realty
400 Wilson Avenue Unit# 19
Kitchener, Ontario
Step inside this inviting 2-bedroom, 2-bathroom home and you’ll instantly be greeted by a sense of warmth and comfort. Thoughtfully designed for both relaxation and functionality. The open and welcoming layout makes it easy to entertain friends and family, while the pet-friendly atmosphere ensures that every member of your household—furry ones included—feels right at home. The spacious bedrooms offer plenty of room to grow, work from home, or simply unwind after a long day. Each bathroom is well-appointed, ensuring both style and function for everyday living. Finished top to bottom for your convenience. Perfectly situated in a highly sought-after location, you’ll enjoy being just minutes from Fairview Mall, the major highway connections, and an abundance of shops, dining options, and everyday essentials. Whether you’re grabbing groceries, meeting friends for coffee, or commuting to work, everything you need is right at your doorstep. This home is more than just a place to live—it’s a lifestyle that combines comfort, convenience, and value. Whether you’re a first-time buyer looking to put down roots or a young family seeking a welcoming community, this property offers the perfect balance of modern living and cozy charm. Updates include: Central Air and Furnace replace 2021. Ducts cleaned this year. Washer and Dryer are 8 years old. Dishwasher 2024. The only question is—how soon can you see it? (id:37788)
Keller Williams Innovation Realty
5044 Whitelaw Road
Guelph/eramosa, Ontario
Discover perfect blend of country serenity & city convenience at 5044 Whitelaw Rd! Charming 3+3 bdrm custom-built Deterco brick bungalow on 1.26 acres W/long tree-lined driveway guiding you to a home perfect for large or multi-generational families. Step through dbl front doors into grand foyer W/soaring ceilings, elegant lighting & dbl closet. Expansive eat-in kitchen W/newer S/S appliances, abundant cabinetry, breakfast bar seating & seamless flow into dining area W/vaulted ceilings & wall-to-wall windows offering countryside views. Living room W/hardwood, wood beam accent & natural light streaming through oversized windows. Primary bdrm W/hardwood, multiple windows & 4pc ensuite. 2 add'l bdrms share 4pc bath while main-floor laundry & 2pc bath add everyday convenience. Finished bsmt (2017) expands living space W/3 more bdrms, modern 4pc bath, rec room & sauna W/sep entrance, making it ideal for multi-generational living or potential to convert into an income suite! Outside enjoy a fenced (2021) above-ground 24ft pool surrounded by expansive decking overlooking open fields. Add'l 10 X 16ft deck for BBQs and dining & (2020) concrete exposed stone patio & walkway. Ample parking W/extra-deep 21 X 24ft garage W/sep entrance to bsmt & owned 18 X 160ft laneway. Parking in front of shed is rented for $355/mth for add'l income. Upgrades: rangehood 2025, floors in kitchen, living & dining refinished 2025, dining & foyer chandeliers 2025, septic cleaned 2024, kitchen sink & faucet 2023, kitchen lighting 2022, water softener 2022, water filtration 2022, dishwasher 2021, front door, sliding door, master window, office window 2020, AC 2019, rest of appliances 2017, add'l electrical panel 2017, roof 2016. Home offers VanEE air exchanger & fully covered well protected against the elements. Less than 5-min to Costco, West End Rec Centre, restaurants & more. 10-min to downtown, 15-min to Cambridge & quick 401 access. Perfect blend of country living W/every amenity close at hand! (id:37788)
RE/MAX Real Estate Centre Inc.
35 Green Valley Drive Unit# 211
Kitchener, Ontario
Welcome to 211-35 Green Valley Drive. Nothing to do but move in! Modern, bright and beautifully updated 1-bedroom condo featuring a spacious living room, separate dining area, and good sized updated eat-in kitchen. Newer windows, in-suite laundry, and neutral décor throughout. Enjoy abundant natural light and a functional layout. Located in a well-managed building with on-site manager and top-notch amenities: secured entrance, 3 elevators, library, games room, exercise room with dry sauna, party room, and ample visitor parking. Prime Kitchener location – walking distance to bus stops and Pioneer Plaza (grocery, Tim Hortons, LCBO, restaurants, fitness & more). Just minutes to Hwy 401 and close to Conestoga College. Ideal for first-time buyers, downsizers, or investors! (id:37788)
RE/MAX Twin City Realty Inc. Brokerage-2
72 Hilborn Avenue
Cambridge, Ontario
Remarks Public: Welcome to 72 Hilborn Avenue — a meticulously cared-for, all-brick home located in one of Cambridge’s most sought-after communities. This bright and airy property features an adaptable floor plan with four spacious bedrooms, three full bathrooms, and a main-floor powder room — perfectly suited for families or those who love to host guests. Enter through elegant French doors into an inviting foyer that leads to a thoughtfully designed main level, which includes a formal living room with an electric fireplace, a separate dining area, a cozy family room warmed by a wood-burning fireplace, and a dedicated office ideal for remote work. The updated kitchen boasts stainless steel appliances, ceramic flooring, abundant cabinetry, and a charming breakfast nook with access to the backyard deck an ideal spot for morning coffee or evening relaxation. Upstairs, the primary bedroom features a delightful reading nook, two generous walk-in closets, and a stunning five-piece ensuite bathroom with a soaker tub. Three additional large bedrooms offer ample natural light and storage, completing the upper floor. The fully finished basement expands the living space with a spacious recreation area, a remodeled three-piece bathroom, a bonus room suited for wellness or creative pursuits, and plentiful storage throughout. Outdoors, the property backs onto the tranquil Shades Mill Conservation Area, providing ultimate privacy with no rear neighbors. The fenced, tree-lined yard is a private sanctuary, featuring an above-ground pool, an expansive deck perfect for dining or lounging, and extensive garden space for green-thumb enthusiasts. Additional highlights include a double-car garage, a four-car concrete driveway, and close proximity to excellent schools, parks, walking trails, shopping hubs, and convenient highway access. Seize the opportunity to own this exceptional home nestled in a serene, nature-rich environment — ideal for creating lasting memories with loved ones. (id:37788)
RE/MAX Real Estate Centre Inc. Brokerage-3
Lot 25 7 Concession
West Grey, Ontario
West Grey Farm: This 75 acre farm has 20 acres workable, plus a mixed bush and an excellent building site. Solar panels and land rental for income. Don't Miss this one. (id:37788)
Royal LePage Rcr Realty



