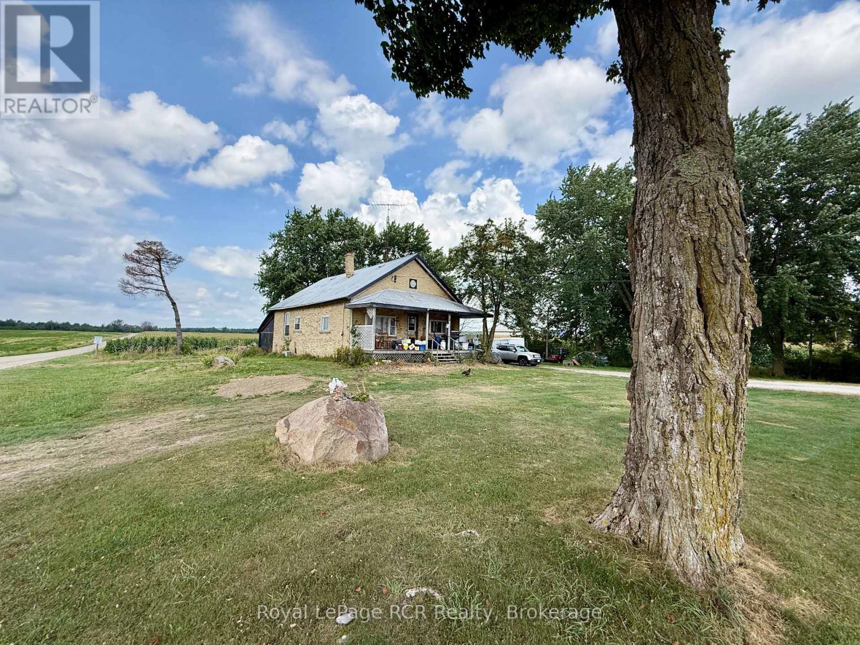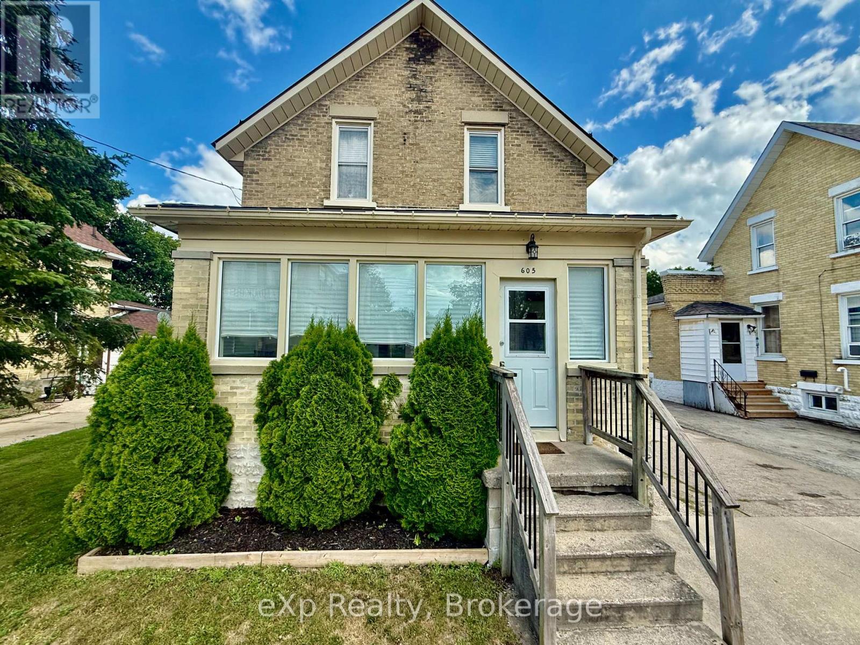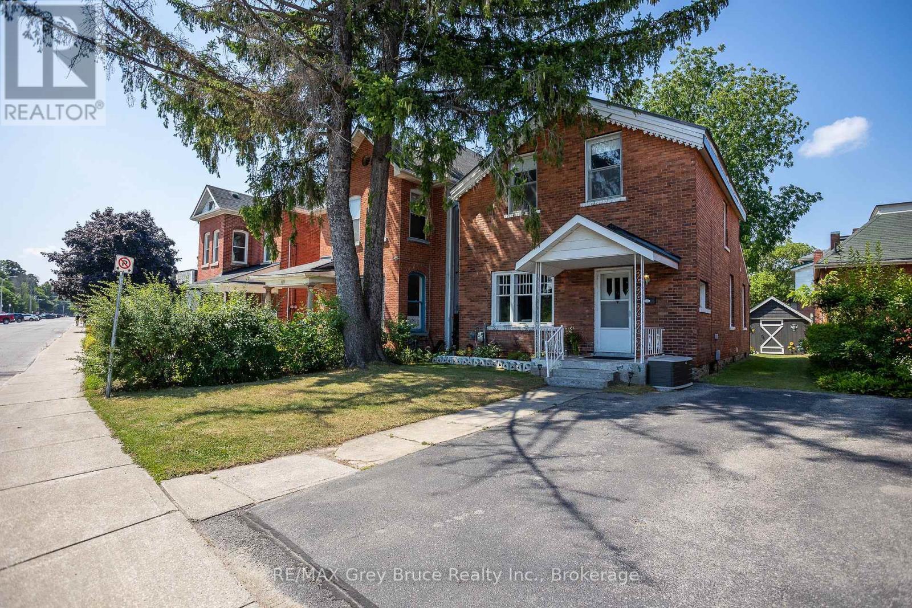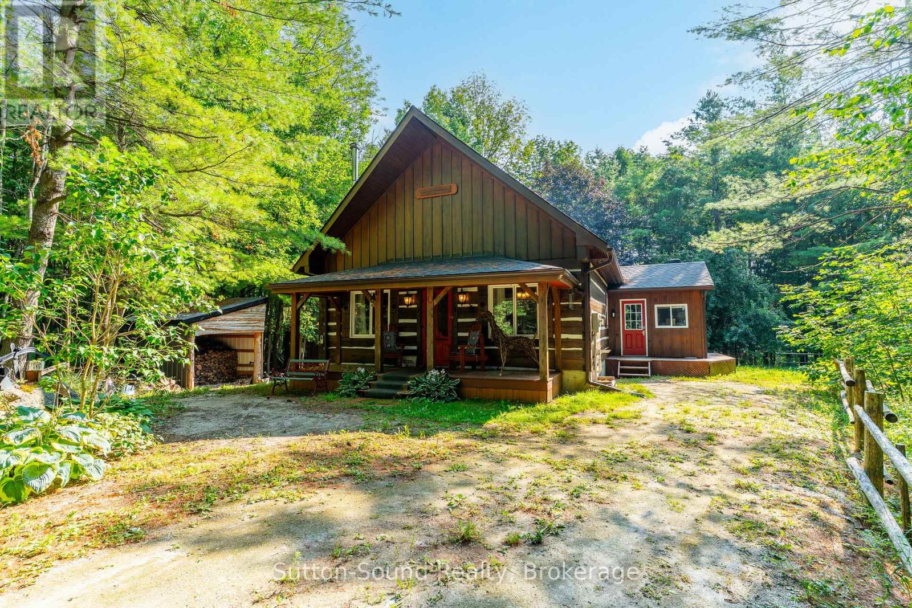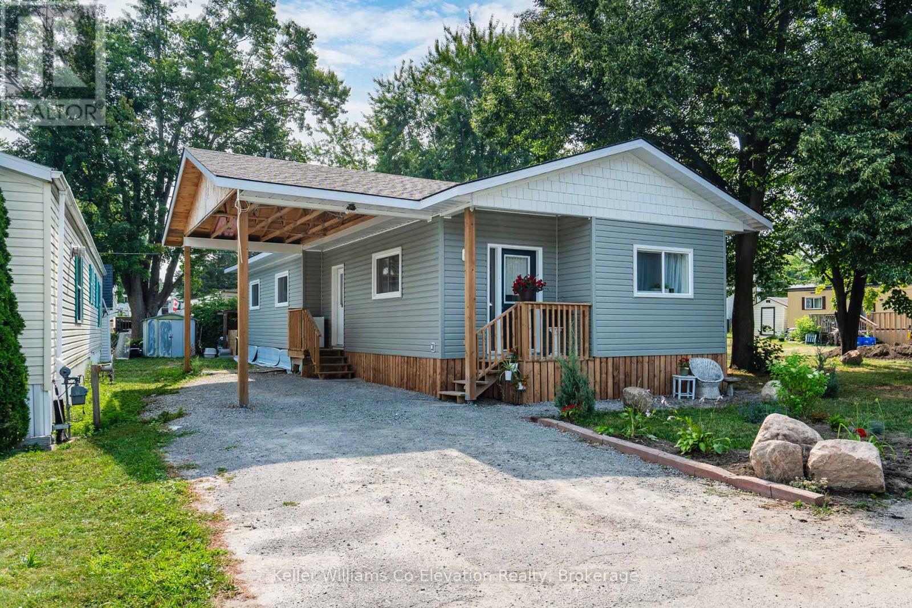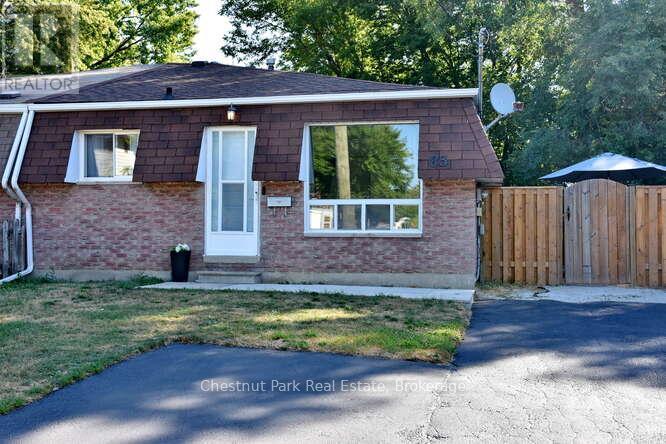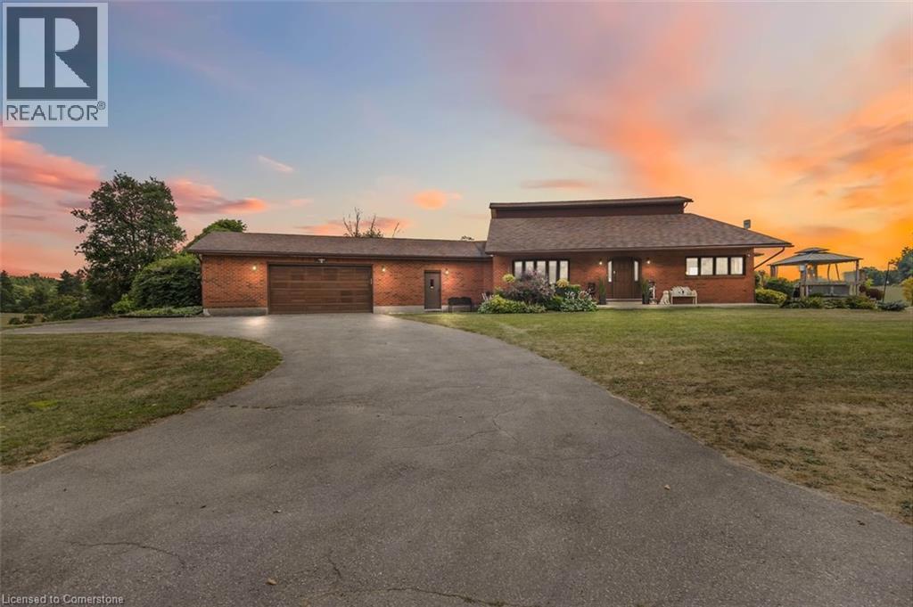21 Westhill Road
Elliot Lake, Ontario
Charming and beautifully upgraded 3-bedroom mobile home located in a friendly, all-ages park in Elliot Lake. This home features a spacious entryway to accommodate all of your outerwear, an open concept main floor for everyday living, and 3 nice-sized bedrooms tucked away at the back. The primary bedroom provides access to a private screened-in porch, where you can sip your morning coffee, read, scroll or enjoy an evening cocktail -- bug free! Storage is no problem with plenty of closets and a generous 10x10 backyard shed with high ceilings. This home is very efficient to run, and has seen many important updates in the last few years, including electrical, eavestroughs, newer appliances, flooring and lighting. Call today for details and to view! (id:37788)
Claudine Bichette Real Estate Brokerage
172 Highway 53
Cathcart, Ontario
This all-brick bungalow sits on just under an acre of beautifully landscaped land, featuring a 3-car attached garage and a fully insulated workshop with hydro, wood stove, 10-ft ceilings. (the workshop is also a garage) Inside, the open-concept layout is filled with natural light and finished with hardwood floors. The kitchen includes white stone countertops, a dine-in island, walk-in pantry, and patio access. A main floor laundry room and 2-piece powder room add convenience. The primary suite offers a walk-in closet and large ensuite. Two additional bedrooms share a Jack & Jill bath with private vanities, while a fourth bedroom is served by a third full bath. The finished basement features radiant in-floor heat, a 40-ft rec room, custom bar, full bath, bonus room, cold cellar, and a walk-up to the garage. It also includes a fifth bedroom and an additional full bathroom - perfect for guests or extended family. Outside, enjoy manicured gardens, drip irrigation, a fountain, flagpole, vintage lighting on a timer, exterior lighting, generator hook-up, and fibre-optic internet. Additional highlights include an on-demand water heater, in-floor drains in the garage, and a quiet location just 10 minutes to Hwy 403, 20 minutes to Woodstock, and near Burford. Book your showing today! (id:37788)
RE/MAX Real Estate Centre Inc. Brokerage-3
1328 2 Concession E
South Bruce, Ontario
Discover a property rich with history! This unique 1/2 acre country residence, originally the S.S. No. 1 Culross schoolhouse built in 1902, offers a solid foundation with its double-brick exterior. Though it needs cosmetic and landscaping updates, this property is a blank canvas ready for your personal touch. Inside, the home features original hardwood floors, 3 bedrooms, 3pc. bath updated 2 years ago, an eat-in kitchen, a living room and a family room/den. A unique vertical platform lift provides easy access to the full, unfinished basement. The property also includes a 3-bay garage pad (structure burned down), a drilled well and a septic system installed in 1979 and pumped in July, 2025 and an older forced air heating system that could be updated. A charming piece of history: original students' names etched into the exterior bricks. Surrounded by fields, this private retreat is just a short drive from Belmore, Teeswater and Wingham. (id:37788)
Royal LePage Rcr Realty
605 10th Avenue
Hanover, Ontario
Welcome to 605 10th avenue in the town of Hanover. This home sits on a generous fenced in lot with a large shop and has been meticulously maintained. On the main level you will find a well cared for home, with lots of living space and an updated kitchen and laundry room. Upstairs you will find three good sized bedrooms and an updated large four piece bathroom. Topped off with a large sunroom which is perfect for sitting and relaxing. (id:37788)
Exp Realty
996 1st Avenue W
Owen Sound, Ontario
This well-maintained duplex features two bright and inviting 1-bedroom apartments, each with its own private entrance. The main floor unit offers a spacious living room, a functional kitchen with plenty of cabinetry, a generous bedroom, a full bathroom, as well as access to the basement for laundry and storage. The upper unit boasts an equally practical layout with a large living space, an efficient kitchen, a comfortable bedroom, and a 3-piece bath. Both apartments have been well cared for. With updates over the years ensuring low maintenance and steady income potential. Situated close to shopping, public transit, parks and downtown amenities. Whether you're expanding your rental portfolio, seeking a home with supplemental income or accommodating extended family; this duplex delivers versatility, strong rental appeal, and excellent value. (id:37788)
RE/MAX Grey Bruce Realty Inc.
557371 4th Concession S
Meaford, Ontario
Your Permanent Getaway! Built in 1990 and lovingly updated, this 2+1 bedroom log cabin offers the perfect blend of rustic charm and modern comfort. Nestled on over an acre of wooded privacy. Only 15 minutes to Owen Sound and Meaford, 30 minutes to Blue Mountain, and 45 minutes to Collingwood with Bognor Marsh and trails just around the corner. Step inside to a bright, open-concept main floor featuring a beautifully renovated kitchen (2019) with open shelving, and stylish finishes ideal for entertaining. The living and dining area is warmed by a wood stove (2020) and filled with natural light, creating a cozy yet airy space. Main floor also offers a spacious bedroom with ensuite access to the updated 4-piece bath. Upstairs, the loft-style primary bedroom is a true retreat with its own 2-piece ensuite and walkout to a private balcony perfect for coffee at sunrise or starry evenings.The fully renovated basement (2025) includes a welcoming family room and a large bonus space currently used as a gym/office/guest room. Relax in your indoor infrared sauna, or curl up by the wood stove. Outdoors, enjoy mature trees, a pear tree and newly planted apple tree, an eco-friendly frog pond, and unforgettable sunsets from the covered front porch. Extras include a large wood shed (2021), two storage sheds, and a basement workbench. (id:37788)
Sutton-Sound Realty
534 21st Avenue
Hanover, Ontario
This home is the perfect combination of comfort and affordability with this raised bungalow situated in a desirable, well-established neighborhood that backs onto a park. This home is an excellent choice for growing families or grandparents extra space for your children to play. Enjoy the convenience of being just a short walk away from shopping and schools. Step inside to find a welcoming, large foyer that provides access to the garage (with new garage door) and backyard. The updated kitchen has a generous amount of cupboard space and comes complete with an appliance package, separate dining area, living room with cozy gas fireplace, three spacious bedrooms, a well-appointed bathroom complete the main floor. The lower level featurs a rec room offering additional space for a playroom, office, or workout area, this home has room for everyone. Outside, you'll appreciate ample parking, a patio with a pergola, a large fenced yard for children or pets to play, and a convenient storage shed. Don't miss out on this wonderful opportunity - this price is right! (id:37788)
Royal LePage Rcr Realty
19 Vic's Road
Midland, Ontario
Welcome to your peaceful year- round retreat in the heart of Midland. Nestled on one of the largest lots in Smith's Camp, this beautifully renovated double-wide home offers the perfect blend of modern comfort, privacy, and vibrant community living. This home is designed to be your oasis. With soaring 9.5-foot ceilings, an abundance of new windows (2023) bathing the space in natural light, and 2 oversized bedrooms each featuring custom oversized closets for ample storage - every corner has been thoughtfully curated for serenity and style. The 4-piece bathroom is a true spa experience, complete with a waterfall tub spout, rainfall showerhead, and heated tile floors--perfect for cozy mornings during the cooler seasons. The heart of the home is a bright, open living space complemented by new stainless steel appliances and warm, inviting finishes throughout. Enjoy the outdoors in your 3-season sunroom, ready for your personal touch--ideal for morning coffee, quiet reading, or entertaining guests. The expanded 14 ft long carport features a secondary side door and deck, providing a space to drive in, load up or empty your vehicle while sheltered from the elements. Included in the 2023 updates are new drywall, HVAC & Roof - Full list of upgrades available. Whether you're downsizing, starting out, or simply seeking a lifestyle upgrade, this home is your gateway to comfortable, community-oriented living with room to breathe. (id:37788)
Keller Williams Co-Elevation Realty
3725 Nigh Road
Ridgeway, Ontario
Oversized Bungalow with Heated Workshop, Offering Privacy and All-One-Level Living! Beautifully maintained 4-bed, 2.5-bath custom bungalow (1996) on a peaceful 96 x 265 (0.59-acre) lot with full municipal services. Perfect for car lovers, hobbyists, or anyone seeking one-level living with incredible garage/workshop space. Inside: engineered white oak hardwood in the living room, hallway, and bedrooms; luxury vinyl tile in both main and ensuite baths; new trim, fixtures, hardware, window coverings, and fresh Benjamin Moore paint. Baths feature granite vanities, Moen faucets, and updated lighting. Kitchen includes newer appliances fridge, gas stove (wired for electric), dishwasher, microwave, and washer/dryer. Exterior entry and patio doors replaced in 2023. The full basement offers layout potential for 2 bedrooms, rec room, 2nd kitchen, and roughed-in bath, plus a cold room, owned HWT, new sump pump (2025), and high-efficiency 2-stage furnace. Front garage: 200-amp service, transfer panel (2023) with generator, hot/cold taps, 2024 Wi-Fi garage door opener with battery backup and camera, insulated 8x7 doors, fresh paint (2025). Rear garage/workshop (23x35): monolithic pad, 100-amp service, 2 welding plugs, attic access, LED lighting, pallet wood accent walls, 2 Wi-Fi garage door openers (2024), oversized insulated doors (9' x7' 6), 50 HD TV, workbench, 4 underground utility pipe. House and garage heated year-round for approx. $88/month gas. Outdoors: updated 2-tier deck (2025) and back porch (2024), dusk-to-dawn exterior lighting, new tree plantings, improved drainage, and exterior sewage clean out. Negotiable: 2023 Toro Zero Turn mower, 2023 snow blower, patio set. An exceptional property that's sure to impress. (id:37788)
Exp Realty (Team Branch)
11 Brassey Court
Kitchener, Ontario
11 Brassey Court, Kitchener – 3-Bedroom Bungalow on a Huge Pie-Shaped Lot Nestled on a quiet cul-de-sac in a desirable Kitchener neighbourhood, this charming bungalow offers space, comfort, and convenience. The bright living room features a large picturesque window, while the kitchen offers plenty of cabinets and workspace. The massive pie-shaped lot boasts a fully fenced backyard—perfect for entertaining, gardening, or family fun. A fully finished basement adds versatile living space for a rec room, home office, or guest suite, and the double-car garage with wide driveway provides ample parking. Enjoy being minutes from Doon Heritage Village, Upper Canada Park, Conestoga College, and Doon Valley Golf Course, with schools, shopping, and Highway 401 all nearby. Ideal for families, downsizers, or commuters seeking a peaceful setting without sacrificing accessibility. (id:37788)
RE/MAX Real Estate Centre Inc. Brokerage-3
RE/MAX Real Estate Centre Inc.
83 Katherine Street
Collingwood, Ontario
Welcome to 83 Katherine Street, a recently renovated semi-detached 3-bedroom above grade with In-law suite potential. 2 kitchens, 2 laundry rooms, )one on main and one in lower) main floor four-piece bath and a lower 3 piece bath. NEW FLOORING; NEW FURNACE; TANKLESS WATER HEATER and CENTRAL AIR UNIT ( all owned, NO RENTAL CONTRACTS). Stainless Steel Appliance in both kitchens. Please note there is a side entrance to the yard. Noo private entry to the lower level. Spacious laundry/furnace room, new 3-piece bathroom in lower level. Pot Lighting. Close to excellent schools, both primary and highschool, shopping, YMCA, golfing, skiing, beaches and all this fabulous four-season area has to offer. (id:37788)
Chestnut Park Real Estate
827544 Township Rd 8 Road
Drumbo, Ontario
50 Acre Equestrian & Lifestyle Retreat, just minutes from Highway 401 and close to all amenities. Boasting over 1800 ft frontage, breathtaking valley views, and a mix of open fields, forest, and a spring-fed pond. This custom-built 4500+ sf builder’s home showcases quality and craftsmanship. The gourmet kitchen features a backlit Patagonian granite island, high-end appliances, and a bright, functional layout. The spacious dining area flows into an open-concept living room with engineered beams and abundant light. Step onto the deck—complete with a Napoleon fire table—for stunning views. The primary suite offers a spa-like ensuite with a double rain shower and direct access to a covered deck for sunrise views. The main bath features a jacuzzi tub beneath a landscape window for stargazing. The fully finished lower level includes a wet bar, billiards, 2-piece bath, theatre area, and oversized cedar sauna with shower across from the fitness room. Modern comforts include: geothermal heating/cooling, wood & propane fireplaces, and a new high-end water treatment system. The attached garage offers parking, workspace, a workbench, large compressor, and propane line for upgrades. Outdoor Highlights: 5 km of groomed trails for hiking, riding, or ATVs, Large spring-fed pond (dogs welcome!) Fully fenced yard, mature trees, underground irrigation, and small orchard (no pesticides/herbicides in 20+ years) Private campground with water, septic, and seasonal washroom. Equestrian Features: Large paddocks with sandy loam soil (no mud), Massive outdoor riding arena with solid oak fencing, ideal for cattle work/events, Paddocks with water lines, vinyl/high-tensile/oak fencing, and diamond bar gates Two-stall barn with electricity, water, and open foaling area, Income from boarding and events. An equestrian business, hobby farm, or simply living immersed in nature, this remarkable estate offers endless possibilities. Please DO NOT visit the farm without an appointment (id:37788)
Condo Culture



