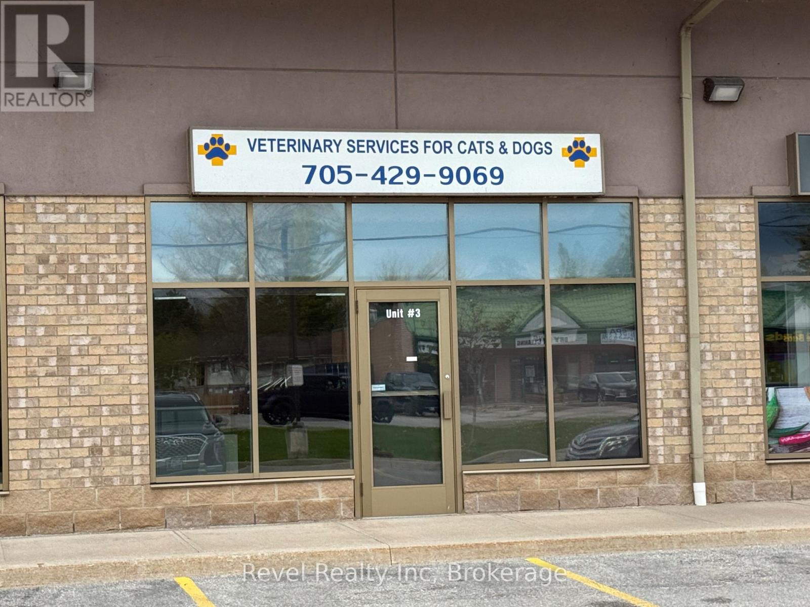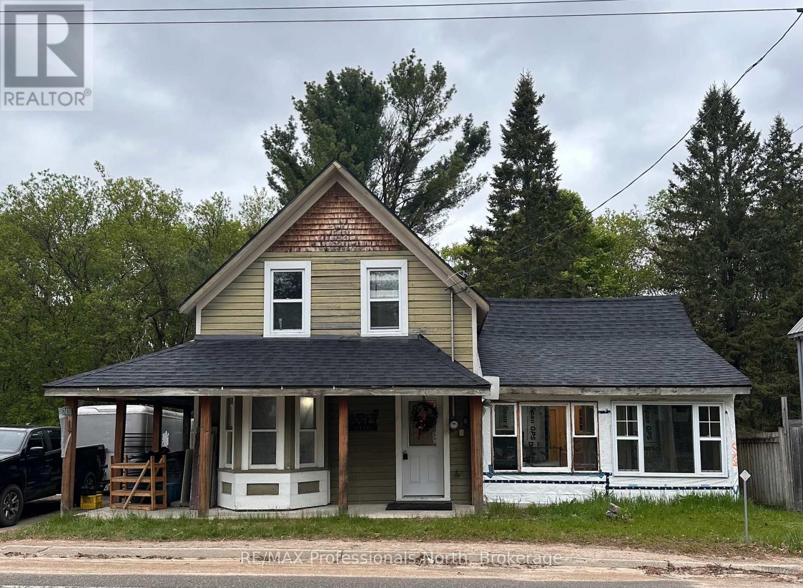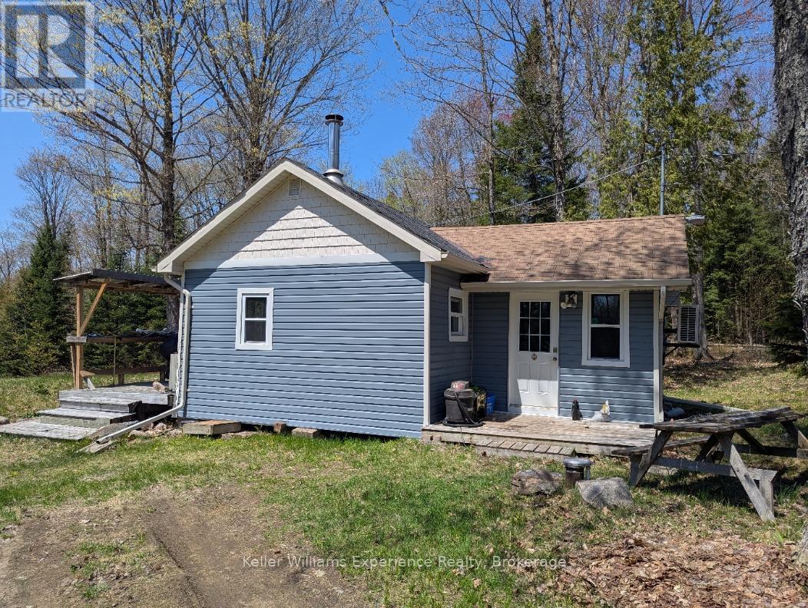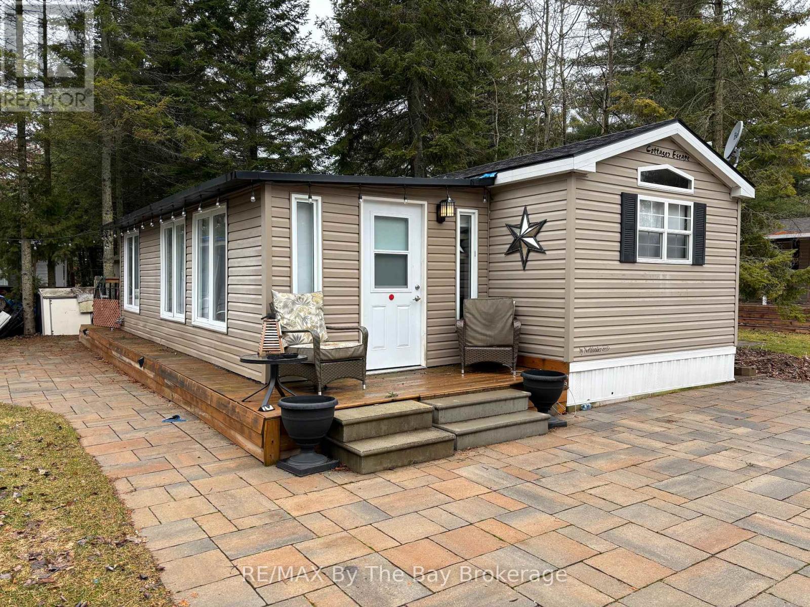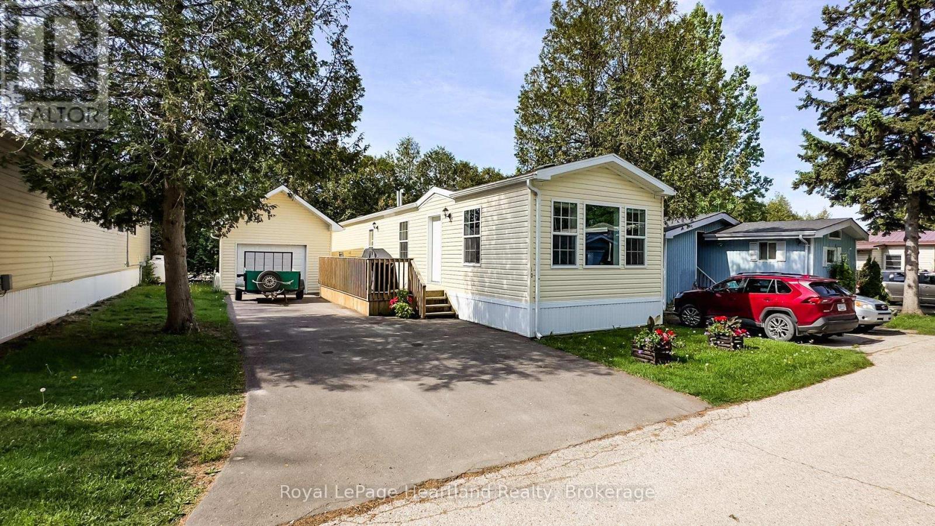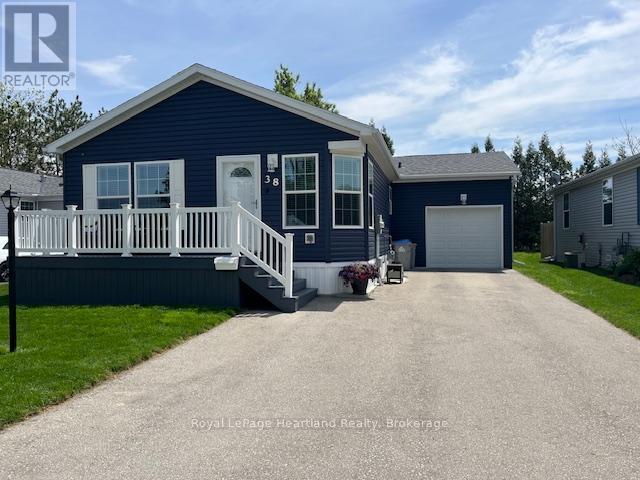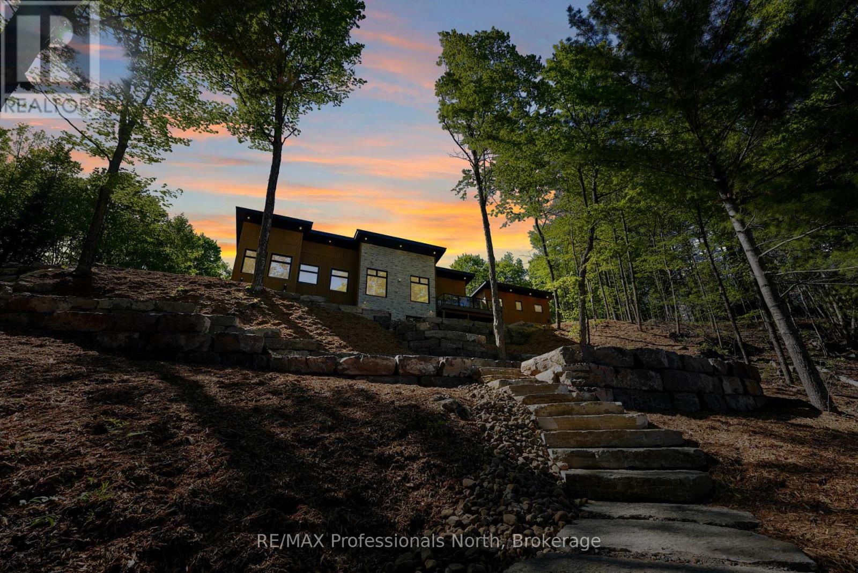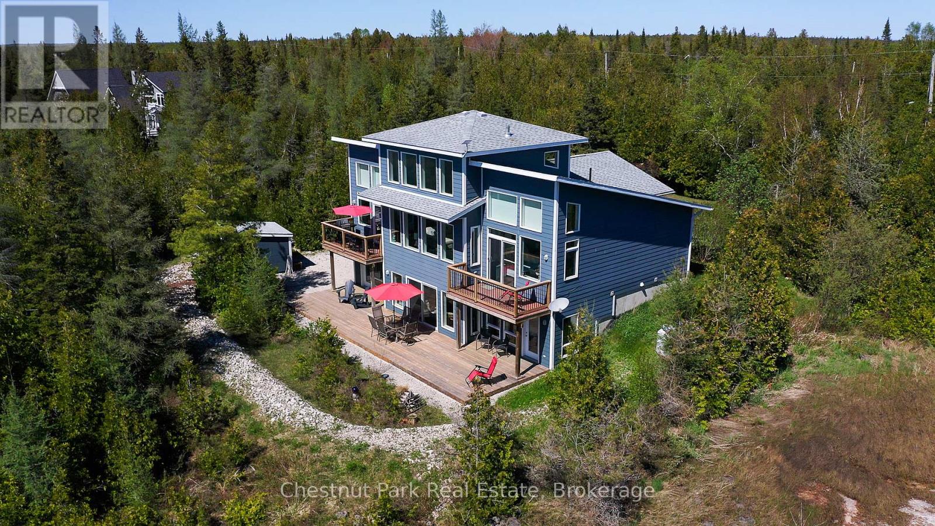Unit 3 - 1288 Mosley Street
Wasaga Beach, Ontario
Take advantage of this centrally located retail space in the heart of Wasaga Beach, positioned along high-visibility Mosley Street the towns main corridor, known for its steady foot traffic and vehicle exposure.This 1,117 sq.ft. commercial unit is situated in a bustling plaza alongside several well-established businesses and services. Ideal for retail or office use, the unit features:Large front-facing windows for optimal signage exposure. Shared front office/reception space, perfect for customer interaction. Front and rear access for flexibility and deliveries. Ample on-site parking for customers and staff. Modern, well-maintained plaza in a high-traffic area $25/sq.ft + $12/sq.ft (T.M.I.) Whether you're looking to expand your business or establish a new location in one of Wasagas busiest commercial hubs, this opportunity delivers both convenience and visibility. (id:37788)
Revel Realty Inc
2476 Hwy 518 W Highway
Mcmurrich/monteith (Sprucedale), Ontario
Nestled in the picturesque village of Sprucedale, this charming older home is steeped in history as the original trainmasters residence. This home features three bedrooms, one bathroom and a refreshed kitchen with modern updates. You will love the large wraparound porch. There is a walk out from the kitchen on to your very private back deck where you can enjoy BBQ's and nature. Here you can relax and take in the peaceful surroundings. Enter the unfinished basement from the back of the house where you have ample storage and all of your utilities. This home is set on a lot along the Seguin Trail and is surrounded by nature, the property offers direct access to the beauty of the outdoors. This location is perfect for both summer and winter adventures. Whether you're looking for a year-round residence or a weekend retreat, this distinctive home combines historic charm with rural tranquility. (id:37788)
RE/MAX Professionals North
102 Old School House Road
Huntsville (Chaffey), Ontario
Privacy on the Hill!! Fully winterized cabin/house, on 10acres, just 15 minutes from downtown Huntsville! This is your 'Starter Farm', Starter Home or Homestead! The main building has 1 bedroom, 1 full bathroom, living room, kitchen. The property has a few out-buildings, front deck, space for your hobbies, tools, and more room to build virtually anything you like! Camp, Off-road, ATV, Snowmobile (right at the road), Hike, Walk the Dogs, or just relax in the quiet! Lots of wildlife and starry skies, plus attractive price, make this an affordable cottage or retreat! There's a kitchen, 3 pc bathroom, multi-split heat pump, laundry, woodstove, high-speed internet, septic system and drilled well. All the basics are covered here, with tremendous potential for more! - Note the driveway up is steep, and snow tires, 4x4 is important in winter! (id:37788)
Keller Williams Experience Realty
263 - 85 Theme Park Drive
Wasaga Beach, Ontario
Hear the waves of Georgian Bay! Seasonal retreat in popular Countrylife Resort. (7 months April 26th-Nov 17th). This 2012 Northlander features plenty of space to enjoy. Centrally located with parking for two cars and a very short walk to the beach, pools and amenities. Beautifully landscaped yard with incredible stone work makes this private oasis a pleasure to spend time in. 3 bedrooms 1 bath with open concept living space. Dining room and kitchen open up to large large living room perfect for entertaining family and friends. Low maintenance exterior with nice size storage shed for all of your beach toys. Mostly furnished with central A/C. This Cottage is ready for your family to start enjoying the summer! Resort features pools, splash pad, clubhouse, tennis court, play grounds, mini golf and short walk to the beach. Gated resort w/security. This unit has been very well maintained and is a pleasure to show! 2025 Seasonal Site fees are $5,800 plus HST (id:37788)
RE/MAX By The Bay Brokerage
10 Bloomsbury Drive
Ashfield-Colborne-Wawanosh (Colborne), Ontario
This is an affordable, well kept 2 Bedroom unit in Huron Haven that has the bonus of having a single car insulated, detached garage for added storage, parking or a workshop. The unit consists of an open kitchen/dining/living area at the front with hard surface flooring, and the 2 bedrooms, a 3 pc bathroom and main floor laundry at the rear. The bedrooms are carpeted. There is a forced air propane furnace for heating. There are updated eavestrough and gutter guards, and the unit includes furnishings. (id:37788)
Royal LePage Heartland Realty
400 (Lot 1) Oak Point Road
Parry Sound, Ontario
PRIME PARRY ISLAND WATERFRONT COTTAGE! IDEAL LEVEL LOT! DESIRABLE SANDY BEACH! Private setting, Lovingly cared for Turnkey Cottage, Large living room with convenient gas fireplace , 3 spacious bedrooms + Family room with airtight wood stove for those chilly nights, (bonus area overlooking water for guests), Updated 3 pc bath, Exceptional Pine Sunroom/dining room insulated & heated perfect for family times & to Watch the sunset skies, Upgraded radiant hot water heating system, Newer NTI boiler, Ideal bunkie for the kids/overflow guests, Family friendly lot ready for fun & games, Includes most furnishings & contents, Enjoy safe, protected swimming, Ideal for all ages, Spectacular boating on Georgian Bay with its 30,000 islands to explore, Great for all water sports, Excellent swimming and fishing, Note: Parry Island is leased land on Parry Island Reserve No. 16, Land lease $3580/year + taxes, This leasehold property is a great opportunity to enjoy your piece of PARADISE on GEORGIAN BAY at an affordable price! (id:37788)
RE/MAX Parry Sound Muskoka Realty Ltd
38 Bond Street
Strathroy-Caradoc (Se), Ontario
Welcome to Twin Elm Estates in the beautiful town of Strathroy. You are 20 minutes down the road from London in a town that offers all major conveniences - shopping, hospital, golf courses. When you live in Twin Elm you are walking distance to shopping. Twin Elm is a premiere Parkbridge Adult Lifestyle Community offering a very active Clubhouse for a variety of activities to suit everyone's tastes. This home reaches out to you as you enter the Community. Beautiful navy siding with white accents. Great lot - home offers clear view to the front and treed backyard. Front porch for that morning coffee and backyard patio with gazebo to just sit back and relax. Open concept interior with large windows. Kitchen features island and opens to separate dining area. Updates to the home include new vinyl siding, all new light fixtures throughout, all new flooring in main living areas, new laundry counter, washer and upper cabinets in laundry room, newer microrange (slim line), newer cabinets and high toilets in bathroom. Garage features added storage racks. This home shows like a model home and feels comfortable and cozy as you walk through. Land Lease is assumable at $698.57/month, Taxes at $201.60/month. (id:37788)
Royal LePage Heartland Realty
1041 Minaki Lane
Minden Hills (Minden), Ontario
This custom-built home on the shores of Lake Kashagawigamog is where modern luxury meets cottage charm: 256 feet of ideal, big-lake-view waterfront, 1.7 acres of land, and a rare mix of privacy, space, and style all just 10 minutes from both Minden and Haliburton. The main home features 4 bedrooms + den, 3 bathrooms, and a layout designed for both entertaining and everyday life. The cathedral ceilings, huge windows, and smart layout let natural light pour in and make the most of the stunning lake views. Crafted with high-end finishes throughout, this home blends modern comfort with cottage charm picture family dinners and late night cards in the sunny dining area. Warm up by the stone propane fireplace in the great room, open to the wood kitchen with massive island. The luxurious cottage charm continues with upgrades like stunning wood beam work and in-floor heating in all tiled areas, the basement, and the garage. The spacious mudroom and pantry kitchen keep things practical, while the luxurious primary suite is your personal retreat, complete with a glam ensuite and walk-in closet. Step outside onto the composite decking with glass railings, and soak in the view its one to remember. Topped off with extensive landscaping outside directing you to the dock to enjoy your sandy, clean waterfront. The bright walkout basement adds even more living space, with a large bright rec room, 3 bedrooms, large bathroom, laundry, office and storage. The carport connects a double garage with loft housing two partially finished bedrooms and a full bathroom - perfect for extra guests or future expansion. Located on the large basin of Lake Kashagawigamog, this home gives you access to miles of boating on our 5-lake chain with resorts, restaurants, a marina, and more right from your dock. This isn't just a cottage its a lifestyle upgrade (id:37788)
RE/MAX Professionals North
6112 Fourth Line E
Centre Wellington, Ontario
This home just keeps making and saving you MONEY! Zoned for many business opportunities, this is a great way to pay yourself instead of your landlord. The 1800sq. Ft. Shop is equipped with a car hoist, new A/C unit, fully paved driveway, office and its own bathroom. The car enthusiast or hobbyist can also use this space for their collectibles. The Microfit program for the Solar Panels on the shop also brings an additional income of approximately $7,000/year. The geothermal supplied to the house reduces utility bills and the separate in law suite will bring in yet more money. Between the Solar panels, apartment, savings on business rent, most of the windows upgraded, this home pays for itself. Just think of waking up every morning able to watch the wildlife from the serenity of your back patio, which overlooks the forest. Lets not forget about the house. In the living room you will find lots of sunlight and a wood burning fireplace for those nights where the family gathers for movie night. The eat in Kitchen is spacious enough for any chef and comes equipped with stainless steel appliances. At the end of the hall there are 2 well sized bedrooms on the right and Primary bedroom on the other side. In between you have a newly renovated 4 piece bathroom. The Primary bedroom has lots of light, 3 piece bathroom and plenty of closet space. In the walkout basement you will find another bedroom/office and the rec room has so much space you forget about that 1 bedroom apartment with its newly renovated washroom on the other side. The previous owners operated a body shop so other opportunities will be endless. (Permitted uses in the supplements.) All upgrades are in supplements. (id:37788)
RE/MAX Real Estate Centre Inc
624 26th Avenue
Hanover, Ontario
Lovely raised bungalow within the Cedar East subdivision in Hanover , close to many amenities. Walking into this open concept home you will notice the stylish raised ceilings in the living and dining area, as well as a walkout from the dining area to a 12' x 24 partially covered deck. The kitchen offers beautiful cabinetry, quartz counters, and an island with bar seating. Heading down to the lower level youll find a bright family room and 2 more bedrooms that could double as offices or hobby rooms! Another full bath, laundry and storage also located on this level. Call today! (id:37788)
Keller Williams Realty Centres
44 Carrick Trail
Gravenhurst (Wood (Gravenhurst)), Ontario
Nestled within the prestigious Muskoka Bay Resort, this stunning townhome offers the ultimate blend of luxury, nature, and lifestyle. Situated on a premium lot, enjoy a spacious grassy area off the back patio and a beautiful forested view to the left, creating a serene and private retreat just steps from the world-renowned Doug Carrick-designed golf course. The interior is equally impressive, featuring soaring two-storey windows that flood the space with natural light and a dramatic full-height stacked stone fireplace as the focal point of the living room. This inviting space flows seamlessly to the lower walk-out patio, perfect for entertaining or enjoying a peaceful Muskoka evening. Designed with both comfort and flexibility in mind, the addition of a Murphy bed increases sleeping capacity to accommodate up to four guests, making this home ideal for personal use or as a short-term rental opportunity. For the savvy investor, there's excellent rental income potential through the resort's rental program or privately managed stays. Adding exceptional value, the $45,000 membership initiation fee and $4,000 annual single social membership are already paid and included in the purchase - giving you immediate access to the resorts top-tier amenities, including the clifftop clubhouse, infinity pool, fitness centre, spa, and dining. Whether you're seeking a luxurious four-season escape or a smart investment in the heart of Muskoka, 44 Carrick Trail offers resort-style living at its finest. (id:37788)
Psr
84 Silversides Point Road
Northern Bruce Peninsula, Ontario
Stunning Lakefront Viceroy Home with Spectacular Sunsets - Bradley Harbour, Northern Bruce Peninsula, Beautifully designed Viceroy "Oakley" model with 2,400 sq ft of finished living space over two levels, located on the serene shores of Lake Huron in sought-after Bradley Harbour. This custom-built, West Coast-inspired home offers incredible natural light, soaring ceilings, and panoramic sunset views in a quiet, cottage / resident proud neighbourhood. Built in 2010/2011 by the current owners with thoughtful modifications, the home features James Hardie cement board siding in Boothbay Blue with white trim, set on a private lot. Surrounded by natural landscaping, flowering trees, perennials, and forest, this property also includes a rustic lakeside firepit, a path to the shoreline, and a berm for added flood protection. The main level boasts a spacious open-concept layout with a lake-facing great room featuring a 16-ft ceiling and propane fireplace, kitchen with 4-seat island, and dining area-all with exceptional views. The primary bedroom includes an ensuite, walk-in closet, laundry facilities and patio doors to a private balcony. A second balcony is accessible from the dining area-both with new railing systems (2024).The finished daylight ground level offers two guest bedrooms, each with tiled ensuite baths and walk-outs to the lower deck (rebuilt 2024). A cozy central lounge or family room with an electric fireplace, mechanical room, and interior access to the heated garage with large storage room complete this level. Features include in-floor heating on all levels, a new on-demand boiler (2025), central vac, stainless steel KitchenAid appliances, and a matching 12'x12' shed. Extra-wide gravel driveway accommodates a motorhome and offers privacy from the road. Located a short walk to a community beach and easy drive to local municipal boat launch. Enjoy peaceful living or a four-season getaway just minutes from Bruce Peninsula National Park. (id:37788)
Chestnut Park Real Estate

