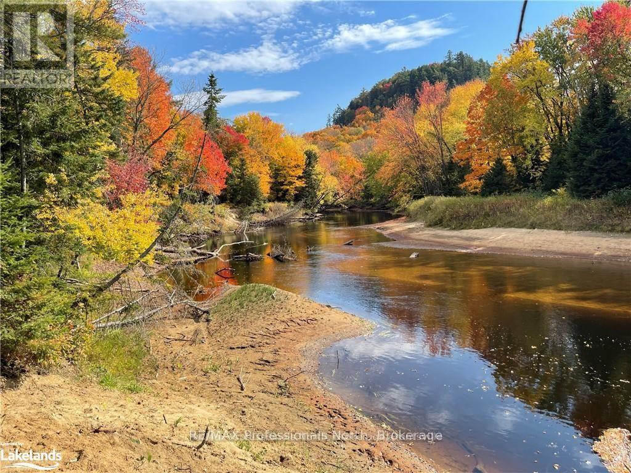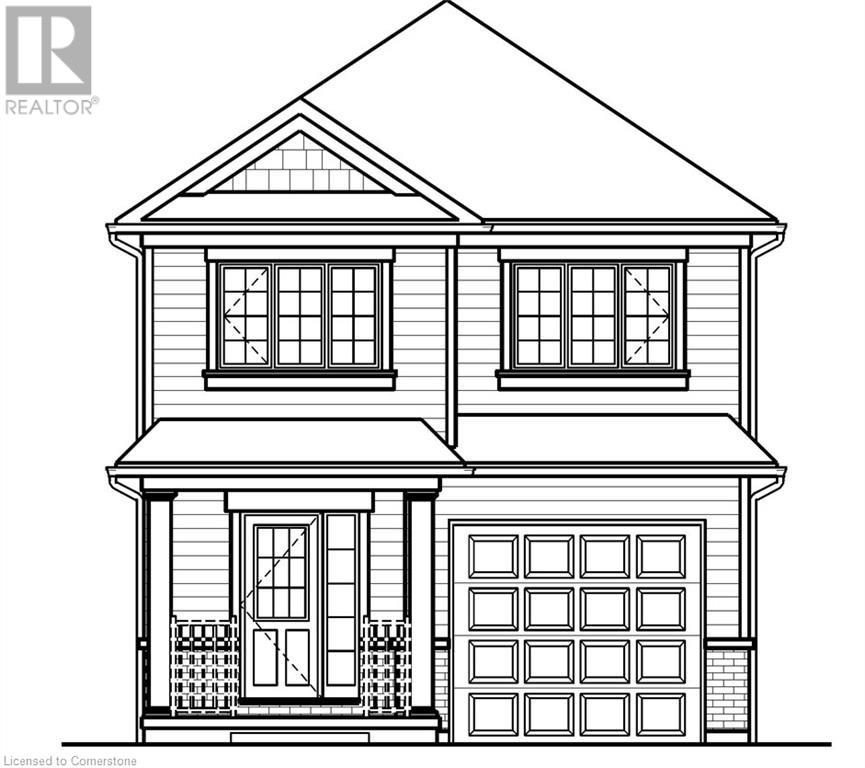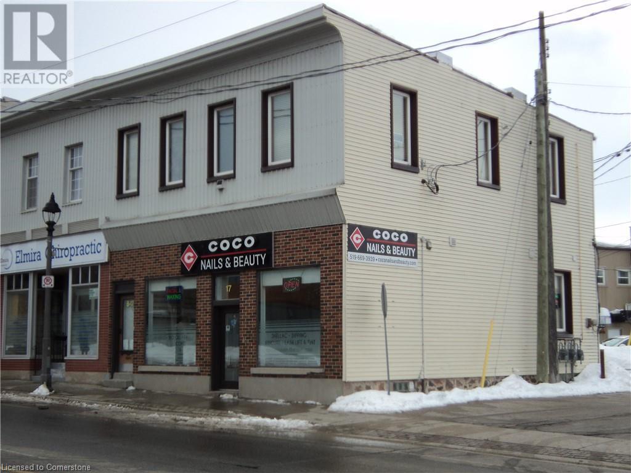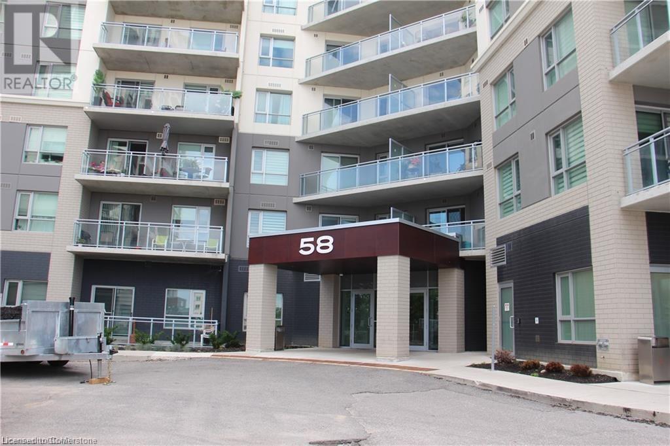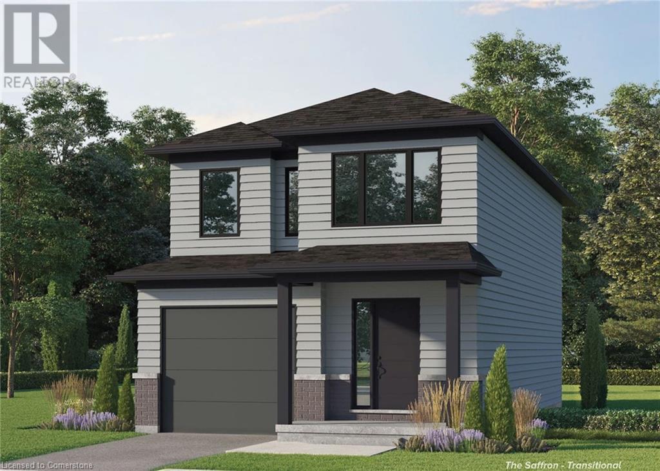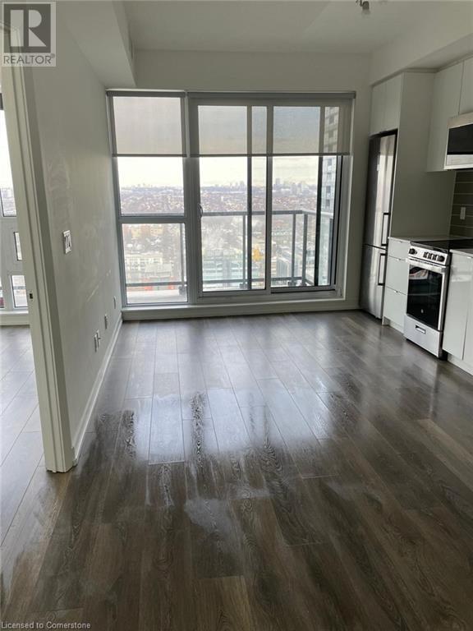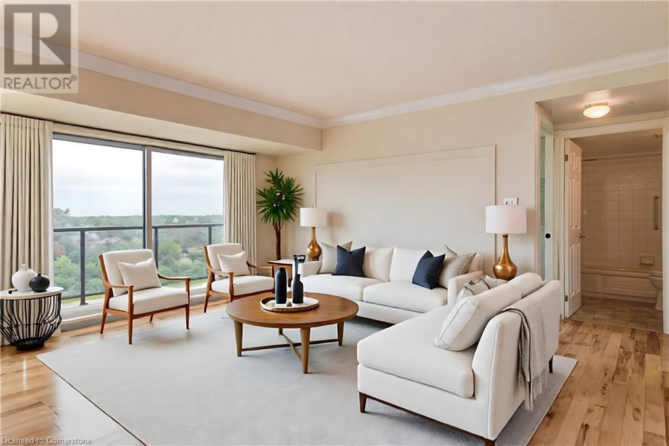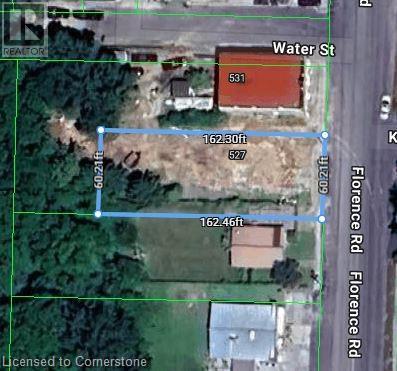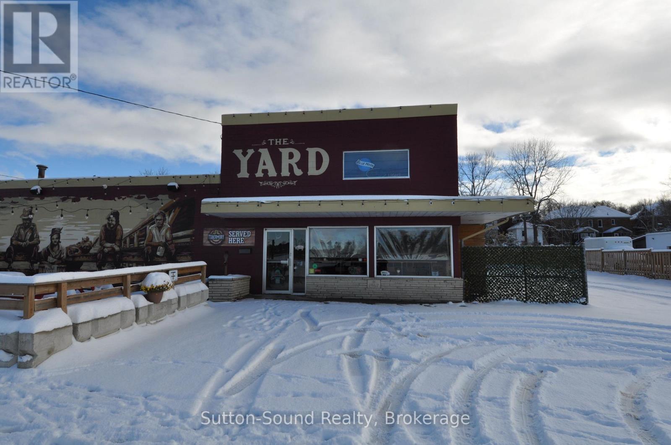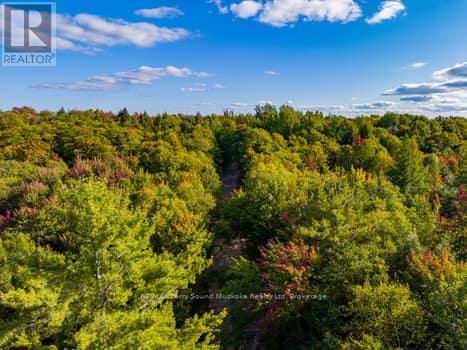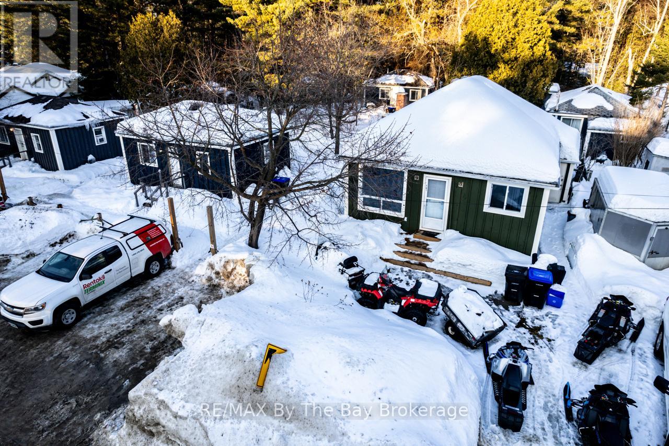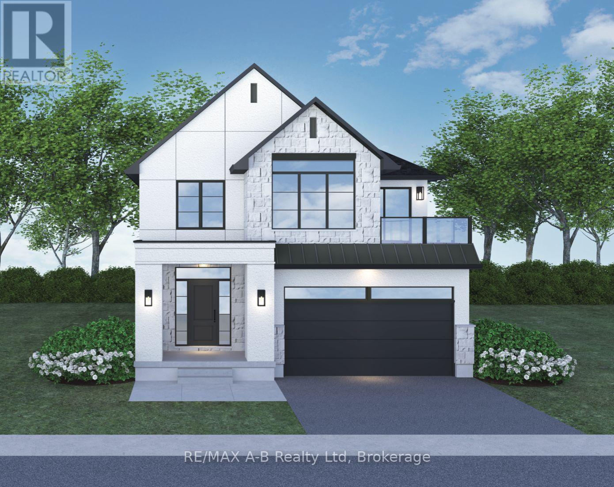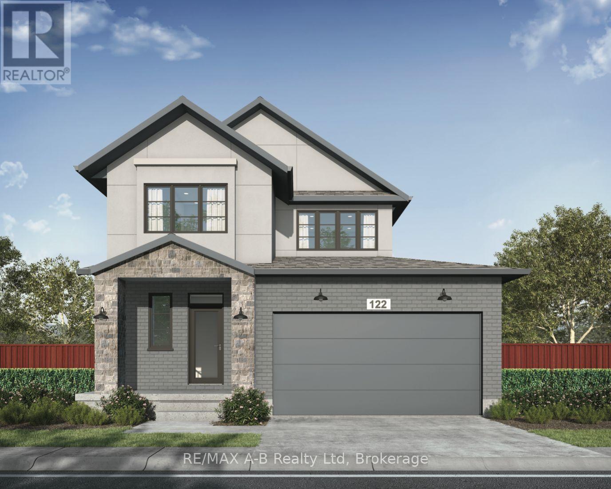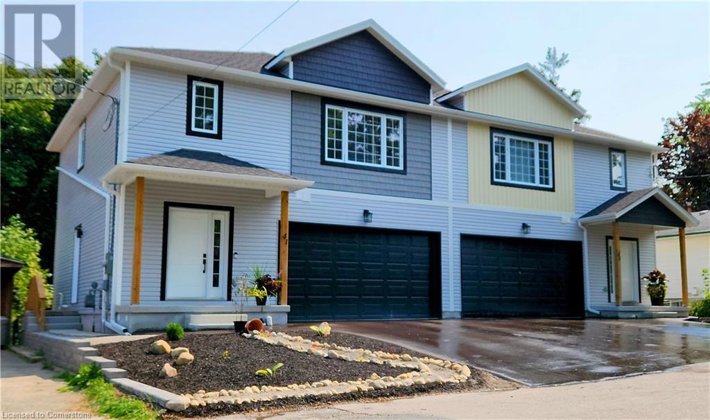304 Old North Road
Huntsville (Chaffey), Ontario
Best of both worlds. 34 Acres of wooded riverfront paradise with privacy of Algonquin Park, yet 10 minutes from Downtown Huntsville with great year round access. The property is fronting on the Big East river with spectacular sand shore / beach. Great canoeing/ kayaking. Paddle right down from Algonquin Park to this property and continue to downtown Huntsville ( if you wish) its an unforgettable experience through the wilderness. Subject property has an approved building site of approximately 2 acres close to the road. The rest of the property can only be used for recreational purposes as it is in a " flood plain" There are trails through the property to the beach/ cabin area. This lovely cabin is right by the sand beach in the middle of the woods with exceptional privacy and solitude. Come take a look and experience it for yourself. (id:37788)
RE/MAX Professionals North
60 Topaz Street
Wasaga Beach, Ontario
Affordable Waterfront does exist. Are you looking to downsize to a community that is packed with amenities in a location close enough to hear the waves of Georgian Bay. 60 Topaz is located in a gated community within walking distance to the beach. This low maintenance home offers 3 bedrooms, 1 bath and a beautiful screened porch overlooking the pond. Many updates including New roof & furnace in 2024. This home is exceptionally priced and ready for you to make it your own. Don't let this opportunity slip away! Leased Land community. Monthly Land Lease $625.00 (id:37788)
RE/MAX By The Bay Brokerage
81 Jacob Detweiller Drive Unit# Lot 0080
Kitchener, Ontario
Amazing opportunity for a brand new single detached home! Own your 1st New Home with Builder's STARTER SERIES Now Available in the desirable Doon South Harvest Park Community, only minutes away from HWY 401. The Cobalt is an Energy Star rated 2 Story 3 bed, 1.5 bath with garage. Main floor features carpet free open concept including eat in kitchen, Living Room/Dining, Large Foyer and a 2pc power room. Second floor offers 3 good size bedrooms and a 4pc main bath. Primary Bedroom includes 2 walk in closets which can be upgraded to an ensuite at additional cost. Visit our Sales Office located at 154 Shaded Creek Drive, Kitchener. (id:37788)
Peak Realty Ltd.
RE/MAX Twin City Realty Inc.
17 Church Street W
Elmira, Ontario
Main street Elmira investment opportunity, rare find. This well maintained two storey building in the heart of downtown. Two income streams, commercial on the main floor and residential on the second floor. Both tenants long term occupants. Seperate hydro meter, seperate heating/A/C, seperate entrances, parking in the rear for two. Great location for home or business book your viewing today. (id:37788)
Peak Realty Ltd.
15 Wellington Street S Unit# 2205
Kitchener, Ontario
Luxury living awaits at Station Park, a premier condo development that has quickly become a defining part of downtown Kitchener’s landscape. Located in the heart of the Innovation District, this newer 1-bedroom, 1-bathroom rental is situated on the 22nd floor, offering breathtaking views and a sophisticated living experience. The unit features quartz countertops, a sleek tile backsplash, stainless steel appliances, full-height windows that fill the space with natural light, and a private balcony perfect for enjoying the city skyline. With modern finishes, the convenience of in-suite laundry, and included parking, this condo seamlessly blends style and functionality. Station Park offers some of the most unique amenities available in the region, designed to elevate your living experience. Residents can enjoy a two-lane bowling alley with a lounge, a premier social lounge with a bar, pool table, and foosball, as well as a private dining room complete with kitchen appliances and elegant seating. For wellness and recreation, the building includes a private hydropool swim spa and hot tub, a fully equipped fitness center, and a dedicated yoga, pilates, and Peloton studio. Additional conveniences include a dog washing station and pet spa, a beautifully landscaped outdoor terrace with cabana seating and BBQs, a concierge desk for resident support, and the Snaile Mail smart parcel locker system for secure package and food delivery. Future enhancements to the community will include an outdoor skating rink and ground-floor restaurants, further adding to the vibrancy of this sought-after location. This condo will be available soon, offering the perfect opportunity to experience the best of downtown Kitchener living at Station Park. (id:37788)
Exp Realty
242 Queen Street E
Cambridge, Ontario
PRIME HESPELER LOCATION WITH A PANORAMIC VIEW OF THE SPEED RIVER! What a rare opportunity to build your new custom home in this great mature location close to great schools, shopping and great 401 access. The large 45 x125 foot is all ready for your vision!! (id:37788)
RE/MAX Twin City Realty Inc. Brokerage-2
242-246 Queen Street E
Cambridge, Ontario
HOME AND ADDITONAL LOT ALL IN ONE!!! This outstanding custom built home built in 2012 sits proudly with panoramic views of the speed river and Ellacott lookout. The home features an open concept main floor with 9 foot ceilings, hardwood flooring and a beautiful kitchen with a large centre island all with granite countertops and stainless steel appliances. The upstairs does not dissapoint featuring 4 bedrooms with the primary suite featuring a large ensuite bathroom and sliding glass doors to a large covered deck to enjoy all 4 season views. Quality features such as the European style windows and doors are sure to impress. Double attached garage comes complete with a tesla charger and a large concrete driveway. The added bonus is that this property comes complete with a separately deeded 45 X 125 foot lot all ready to build now or hold onto for later. An exceptional opportunity to own a great property close to great schools, shopping and 401 access. (id:37788)
RE/MAX Twin City Realty Inc. Brokerage-2
58 Lakeside Terrace Unit# 201
Barrie, Ontario
Looking for a great investment or to move in yourself? This lovely, 2 bedroom-2 bath condo is located in Little Lake, Barrie's vibrant north end and is currently rented but the seller can arrange vacant possession. The open concept kitchen and living room area allows for easy flow from room to room, so you can entertain your friends and family The primary bedroom is bright and has an ensuite 3-piece bathroom. The condo also features a second bedroom and another full 4 piece bathroom. There are so many amenities in the building from a gym area, barbecue area, dog washing station, roof top deck and garden as well as visitor parking. The location of this condo is perfect, it is just a stone's throw away for leisurely walks, picnics, and outdoor activities. You'll find a wide array of amenities nearby, including restaurants, shops, a movie theater, Royal Victoria Hospital, and Georgian College. With its close proximity to the 400 highway, commuting is a breeze, allowing for easy access to other areas of Barrie and beyond. (id:37788)
Royal LePage Wolle Realty
77 Jacob Detweiller Drive Unit# Lot 0079
Kitchener, Ontario
Amazing opportunity for a brand new single detached home! Own your 1st New Home with Builder's STARTER SERIES Now Available (to be built) in the desirable Doon South Harvest Park Community, only minutes away from HWY 401. The Saffron 2 is an Energy Star rated 2 Story 3 bed, 1.5 bath with garage. Main floor features carpet free open concept including eat in kitchen, Living Room/Dining, Large Foyer and a 2pc power room. Second floor offers 3 good size bedrooms and a 4pc main bath. Primary Bedroom includes 2 walk in closets which can be upgraded to an ensuite at additional cost. Visit our Sales Office located at 154 Shaded Creek Drive, Kitchener (id:37788)
Peak Realty Ltd.
RE/MAX Twin City Realty Inc.
900 James Street Unit# 8
Woodstock, Ontario
Welcome to Unit 8 - 900 James Street, a move-in ready and well-maintained 2-storey townhouse. An excellent opportunity for first-time home buyers or anyone looking for an affordable, low-maintenance home in a convenient location. This home is just minutes from Highways 401 and 403, offering easy access to Kitchener, Waterloo, Cambridge, London, Brantford, and more, making commuting a breeze. The main floor features a bright and inviting open-concept eat-in kitchen and living room, providing a welcoming space for entertaining, or relaxing at the end of the day. The kitchen boasts a brand-new window, allowing lots of natural light to flow in. The large windows in the living room add to the brightness of the home. Upstairs, you’ll find two spacious bedrooms with large windows and ample closet space, along with a full 4-piece bathroom, with linen storage. The main and upper floors are completely carpet-free, making them easy to clean and maintain. The finished basement provides additional living space, perfect for a rec room, home office, or workout area. The laundry area is also located here, keeping household chores conveniently tucked away. Step outside and enjoy your newly fenced-in private patio, a perfect spot for your morning coffee, summer evenings, or simply unwinding outdoors. Recent updates include a brand-new kitchen window and a newer roof (2023). With low condo fees covering essential maintenance, this home offers stress-free living at an affordable price. Located close to parks, walking trails, shopping, dining, and other everyday amenities, this townhouse has everything you need within reach. Available for a quick closing, this is a fantastic opportunity you won’t want to miss! Book your private viewing today! (id:37788)
Peak Realty Ltd.
49 East Liberty Street Unit# 2410
Toronto, Ontario
Experience the charm of this modern condo, thoughtfully designed with a highly functional floorplan that makes the most of every square foot. The unit is bright and welcoming, featuring 9-foot ceilings and floor-to-ceiling windows that bathe the space in natural light. Stylish laminate flooring flows throughout, enhancing the contemporary feel. Step out onto the spacious balcony and take in breathtaking views – perfect for relaxation or entertaining. Situated in a lively neighborhood, you'll be just steps away from parks, public transit, and the serene beauty of the nearby lake. Ideal for a professional or couple, this home offers the perfect balance of comfort and convenience. Please note, this is a no-smoking property. We’re looking for a tenant ready to make this exceptional space their own. (id:37788)
Exp Realty
55 Tom Brown Drive Unit# 51
Paris, Ontario
Charming Home in the Heart of Paris! Welcome to 55 Tom Brown Dr #51, located in the picturesque town of Paris. This delightful end unit townhome offers a perfect blend of comfort and convenience, ideally situated near the 403, Brant Sports Complex, great schools, restaurants, and beautiful parks along the Grand River. Step inside to discover a spacious, open-concept layout with a large kitchen and a cozy breakfast area with sliding glass doors that lead to your private deck—ideal for morning coffee or evening relaxation. Plus the kitchen flows effortlessly into the bright living room with huge windows flooding the space with natural light and warmth. The main floor also includes a convenient 2-piece powder room and a laundry room with all necessary hookups, making everyday living a breeze. Venture upstairs to find three inviting bedrooms, including the primary suite with its own 3-piece bathroom and walk-in closet, plus a full 4-piece main bathroom for family and guests. The fully finished lower level is a standout feature, offering additional living space with a versatile rec room that could easily serve as a fourth bedroom, along with access to the 1-car garage. With stylish vinyl plank flooring throughout and soaring 9' ceilings, this home radiates modern charm and elegance. Don’t miss the chance to view this fantastic property—schedule your private showing today! (id:37788)
Flux Realty
237 King Street W Unit# 901
Cambridge, Ontario
Stunning views, exceptional amenities, and a fantastic location! Welcome to Kressview Springs, where this spacious 2-bedroom, 2-bathroom condo offers breathtaking panoramic views of Riverside Park and the surrounding natural beauty. Enjoy the sights and sounds of nature from your private balcony and sunroom, or step outside and explore the nearby walking trails. Inside, you’ll find a bright, open living space, an open-concept kitchen, in-suite laundry, and ample storage. The condo is painted in a neutral color, providing a versatile backdrop for any décor. The primary bedroom features an ensuite bathroom, while the second bedroom offers additional space to suit your needs. This well-maintained building boasts top-tier amenities, including a heated indoor pool, hot tub, sauna, gym, games room, woodworking room, and library. Residents can also enjoy the outdoor terrace with BBQs. The unit includes secure underground parking and a storage locker for added convenience. Recent updates to the windows and lobby further enhance the appeal of this sought-after building. With easy access to Highway 401 and public transit, this is an incredible opportunity to enjoy comfortable, carefree condo living at Kressview Springs! Book your private showing today! (id:37788)
RE/MAX Icon Realty
10 Birmingham Drive Unit# 4
Cambridge, Ontario
Prime Location In The Prestigious Area Of Cambridge! This Highly Sought-After Townhome Offers An Open Concept Design, Featuring Three Spacious Bedrooms & 1.5 Washrooms with Basement. Easy access to 401, 40 minutes to GTA, Few minutes to Kitchener, Waterloo and Guelph, Shopping, Restaurants And All Amenities All utilities to be paid by the tenant including HVAC by Ener care. Photos were taken prior to the current tenants' occupancy (id:37788)
RE/MAX Real Estate Centre Inc. Brokerage-3
72 Erb Street E Unit# 303
Waterloo, Ontario
REVIVE on Erb is a very new UPTOWN WATERLOO BOUTIQUE RENTAL BUILDING. Featuring cutting edge prop tech with 1Valet Concierge and Salto keyless access systems. This 1 bedroom unit offers a spacious front foyer, an open kitchen with eat-up island, stainless appliances, quartz countertops and custom cabinetry. A bright living area with walk out to a covered private balcony. A comfortable bedroom with a spacious closet and a custom closet system. A high-end bathroom and in-unit laundry add the finishing touches to this custom unit. Additional building features include an elevator, outdoor BBQ amenity space, locker units, indoor bike storage, and a bike wash/pet wash station. Don't miss this opportunity to live just 200m from the Uptown Waterloo ION stop and all that Uptown Waterloo has to offer. (id:37788)
Mcintyre Real Estate Services Inc.
527 Florence Road
Florence, Ontario
This land offers tremendous potential as the zoning of C1 permits a mixed use of commercial and residential. The current owner has cleared the property and removed the building structures, removing the cost from the next owner and enabling a blank canvas for you to create your oasis. This property would be ideal for someone requiring a residence and business at the same location, which was how the property was used in the past. Some examples would be a bed and breakfast, daycare, store, gift shop, office, automotive garage, restaurant, retail store, service shop, tavern, etc. We can provide a full list of permitted establishments as per the Township of Dawn-Euphemia. If you want to know more about this property, reach out to your agent, or if you don't have an agent contact the listing agent. (id:37788)
Red And White Realty Inc.
1603 2nd Avenue E
Owen Sound, Ontario
This prime commercial property is now available for sale, offering a unique opportunity in a highly sought-after location near the Bayshore Arena and the harbourfront. The property features a spacious 105'x165' fenced-in lot, with a robust block and steel frame building measuring 60'x40', and an additional attached building at the rear, spanning 36'x16'. The main floor currently houses a restaurant and includes two bathrooms with in floor heating and heat pump for A/C while the second floor offers office and storage space of approximately 650 square feet. The back of the main building with its 10X10 ft overhead door could be used as a service bay. The additional building has a 7X7 ft door and its own heat system. Additional exterior storage buildings and a fenced-in dock area provide further versatility for business operations.While the sale does not include the Yard Restaurant, the restaurant may consider staying as part of the transaction, providing an immediate business opportunity. The space would be great for wholesale, retail or office space. The property benefits from high traffic exposure, making it ideal for a variety of commercial ventures. A Phase 1 environmental assessment from 1998 is available upon request for further peace of mind.This property offers excellent potential for business growth and development in a prime location. (id:37788)
Sutton-Sound Realty
1023 Harmony Lane
Bracebridge (Macaulay), Ontario
TOP 5 FEATURES we love in this charming two-bedroom home or year-round cottage with 700 sqft of cozy living space, including a delightful Muskoka Room with a water view. ** PROPERTY **: The property boasts 100 feet of riverfront, complete with a sandy beach ideal for swimming, paddling, and fishing, all just 40 feet from your doorstep. The river's 5kms of winding waters provide endless opportunities for exploration, from High Falls to Duck Chutes and beyond. This level, private lot is on nearly 1 ACRE of land. ** HOUSE/COTTAGE **: Inside, this turn-key year-round cottage features an open-concept layout with a kitchen, living, and dining area under a vaulted ceiling, all overlooking the water. On cooler evenings, you can cozy up by the propane fireplace, or enjoy fresh air in the screened three-season Muskoka Room. The home also includes laundry hook-ups, a generator connection, ample parking for guests, and low maintenance needs, ensuring both comfort and convenience. ** ENTERTAINMENT **: Outdoor enthusiasts will LOVE the proximity to the Bracebridge Resource Management Centre, offering 16.5 kilometers of hiking, mountain biking, snowshoeing, and groomed cross-country skiing trails. This riverfront retreat combines adventure and relaxation, providing the best of Muskoka living. ** LOCATION **: Conveniently located just a 5-minute drive from the amenities in Bracebridge, including shopping and dining, and only 175 kilometers from Highway 401, this property offers everything needed for the perfect Muskoka lifestyle. Easy access from Highway 11 makes this ideal for year-round living or as a serene retreat. ** LAND **: As an added bonus, across Harmony Lane lies your "Back Lot" with potential development opportunities on the other side of a creek that runs through the property. The "Back Lot" is easily accessed via Holiday Park Road. Property taxes: $2,135.75/2024. Hydro: $2161.39/2023, Propane: $722.24/2023 (when 4 people lived there full-time). (id:37788)
Royal LePage Lakes Of Muskoka Realty
0 Axe Lake Road
Mcmurrich/monteith (Monteith), Ontario
Build your cottage country dream home or cottage getaway in Sprucedale, District of Parry Sound. Located off a year-round maintained road in a quiet location. 7.2 acres of privacy, abutting Crown land and a trail running through the property, Offering hours of exploration right from your doorstep. Well-treed with some cleared space to get started. Visit area lakes for boating, public boat launches, golf courses, museums and waterfalls nearby. Sprucedale sits astride the Park-to-Park Trail, providing easy access to pristine scenery, attracting hikers, bikers, photographers, birders and naturalists to a unique ecosystem. The surrounding municipality of McMurrich /Monteith is a major destination for snowmobilers in the winter and ATV riders. Among its many attractions, Sprucedale Area has its own nature trail and Bear Lake, Wildlife Area near Doe Lake. Sun lovers will enjoy the spectacular public beach on Doe Lake (off Hwy 518). Visit Burks Falls, just under 20 minutes away, a vibrant community. Escape the busy and bring your family up to the North. With a smaller local school, your kids won't get lost in the shuffle. This is a one-of-a-kind property for a lifetime experience. Click the media arrow for the video. (id:37788)
RE/MAX Parry Sound Muskoka Realty Ltd
701 River Road E
Wasaga Beach, Ontario
701 - #1, #4 and #8 Cottage #1 - has 1000 sq.ft. of living space with 3 bedroom upstairs, with separate 1 bedroom apt downstairs (currently vacant) Cottage #4 - rent is $1435.00 Cottage #8 Rent is $1800 monthly. (id:37788)
RE/MAX By The Bay Brokerage
Lot 15 - 169 Dempsey Drive
Perth East (Ellice), Ontario
Introducing The Montague (Elevation A), an exquisite two-storey home by Ridgeview Homes Inc. This stunning floor plan offers over 3,000 square feet of thoughtfully designed living space, featuring 4 spacious bedrooms plus a loft and 3.5 bathrooms. The open-concept layout seamlessly connects the living room, dining room, and kitchen, creating a bright and inviting atmosphere perfect for both everyday living and entertaining. The primary bedroom serves as a true retreat, with a walk-in closet and a private ensuite bathroom for ultimate relaxation. The 4th bedroom also includes its own ensuite bathroom, offering added privacy and comfort. Additional highlights include a convenient main-floor mudroom/laundry room just off the garage, a covered porch perfect for enjoying the outdoors, and a double garage for ample storage. Located in a serene setting yet only a short drive from local amenities, shops, and restaurants, The Montague offers the ideal balance of peace and convenience. Customize this home or choose from a range of other two-storey floor plans available. Book your showing today! *Floor plan available on other lots. (id:37788)
RE/MAX A-B Realty Ltd
Lot 6 - 131 Dempsey Drive
Perth East (Ellice), Ontario
The Scarlett (Elevation A) is a spacious 3-bedroom, 2.5-bathroom home featuring an open-concept living, dining, and kitchen area, plus a main floor powder room. Upstairs, enjoy a primary bedroom with an ensuite and walk-in closet, along with two additional bedrooms and second-floor laundry. The unfinished basement includes a 3-piece bathroom rough-in, offering future potential. Customize this floor plan or choose from other options by Ridgeview Homes Inc. Located just 30 minutes from Kitchener/Waterloo and close to local amenities, this home offers both convenience and comfort. Make it yours today! *Floor plan available on other lots. (id:37788)
RE/MAX A-B Realty Ltd
3191 Windham West Quarter Line Road
Norfolk County, Ontario
This still young Ranch-Style Bungalow offering 3+2 bedrooms and 3 bathrooms is privately nestled amongst the trees on an almost 3 acre property. Ideal for the family that desires rural living and the outdoors with the sun rising in the front and setting behind, starry nights, and no neighbouring properties on any side. Approximately half of the property is cleared with the other half being treed, offering a canvas for tailoring to your outdoor leisure and activity. A 20 x 24 Drive-In Workshop with 100amp service and wired for heating accommodates the handy person and recreational vehicles. The home itself is set back from the road and boasts a classy and inviting curb appeal with a long laneway and parking for up to 10 vehicles. Inside you are welcomed to a tastefully finished and naturally bright, airy open concept central space consisting of the Kitchen with granite breakfast island and dark Stainless Steel appliances, Dining area with sliders to the rear stamped concrete patio, and the Living Room with Vaulted Ceiling and a full wall height Stone Fireplace. A main bath with granite counter and double sinks, convenient main floor laundry-mudroom, and three ample sized bedrooms with the Primary Bedroom consisting of an ensuite bath and walk in closet complete the upper level. The lower level is brightly lit with large windows providing you with an expansive RecRoom and dry bar, two bedrooms that can be multi-purposed as a playroom, office, craft room ect, and a 3pc bath. The Cold Room Storage spans the width of the house at 54.11 x 6.10. Additional features include custom California shutters, tankless water heater, Reverse Osmosis System, UV Water Purification, LifeBreath HRV, LIVwell electronic monitoring system and underground wiring for outdoor lighting. A quiet commute brings you to Delhi (7mins), Brantford (30mins), Woodstock (36mins), Simcoe (20mins), the 403 (25mins). Escape to your new home. (id:37788)
Red And White Realty Inc.
41 Queensway Drive
St. Jacobs, Ontario
Welcome to 41 Queensway Drive, a stunning 2024-built home in the heart of St. Jacobs! This beautifully designed semi-detached, two-storey home offers over 1,700 square feet of modern living space, plus a full basement with a separate side entrance, making it an ideal choice for multi-generational living or a mortgage helper opportunity. Step inside to a bright, carpet-free interior featuring high-end finishes and a thoughtfully designed layout. The open-concept main floor is perfect for entertaining, with sleek stone countertops in the kitchen and bathrooms, stylish cabinetry, and an abundance of natural light. From here, you can access the elevated deck overlooking the yard! Upstairs, you’ll find three spacious bedrooms and three well-appointed bathrooms, providing comfort and convenience for the whole family. The separate side entrance to the basement opens up endless possibilities—whether you’re looking to create a private in-law suite, a separate living space for extended family, or an additional income stream. Location is everything, and this home is just a short walk from the quaint shops and restaurants of St. Jacobs. Whether you’re exploring the renowned St. Jacobs Farmers’ Market, shopping at Conestoga Mall, or enjoying the vibrant energy of Uptown Waterloo, everything you need is just minutes away. Plus, with easy access to parks, trails, and the expressway, outdoor adventures and city conveniences are always within reach. With its modern finishes, flexible living options, and unbeatable location, 41 Queensway Drive is more than just a house—it’s a place to call home. Don’t miss your chance to be part of this sought-after community! (id:37788)
Coldwell Banker Peter Benninger Realty

