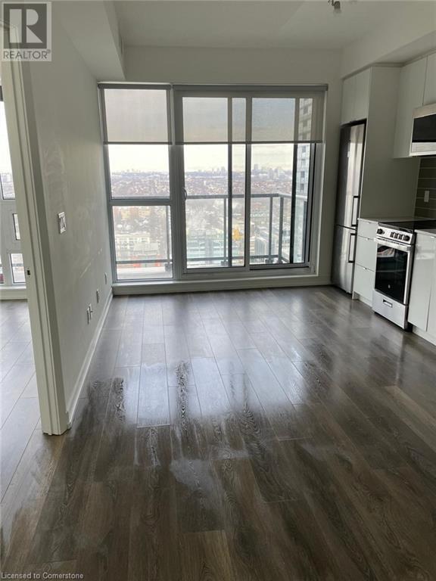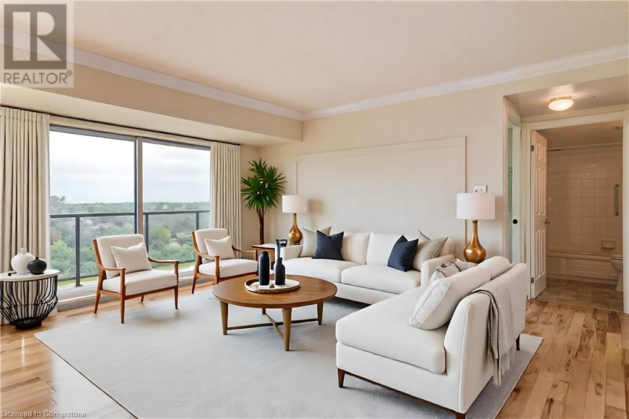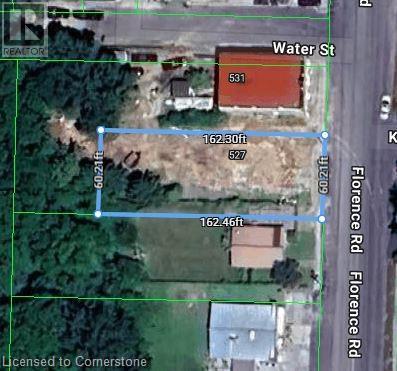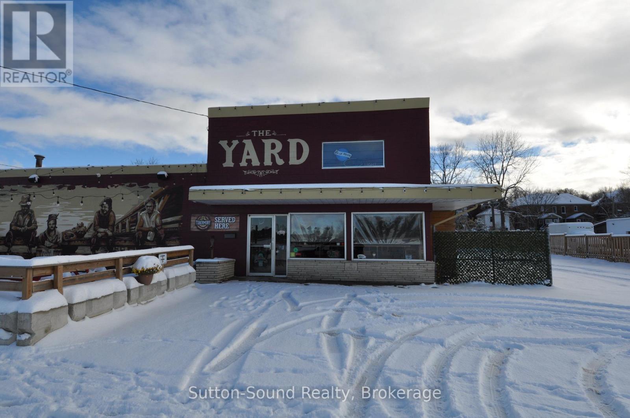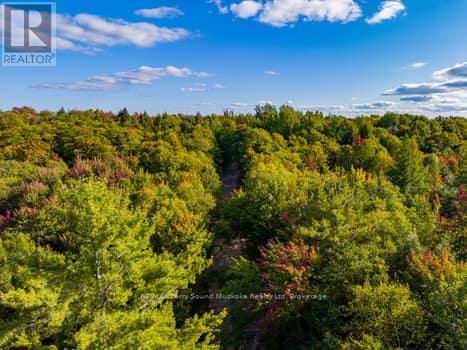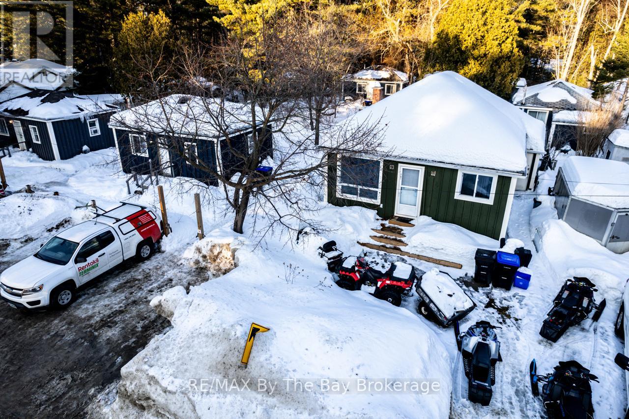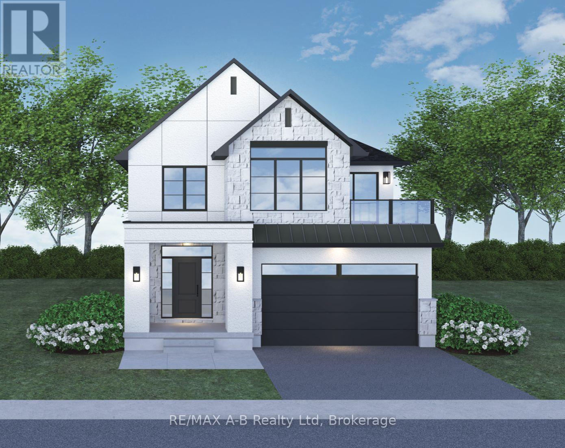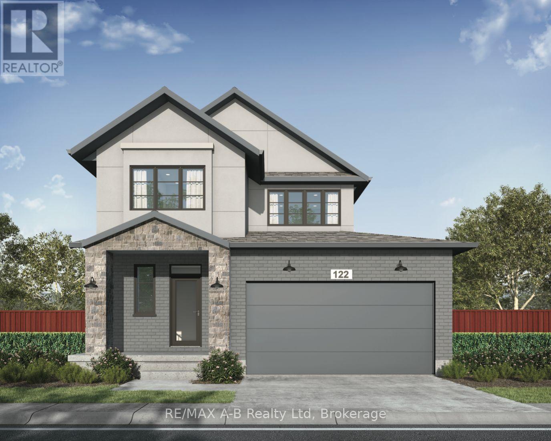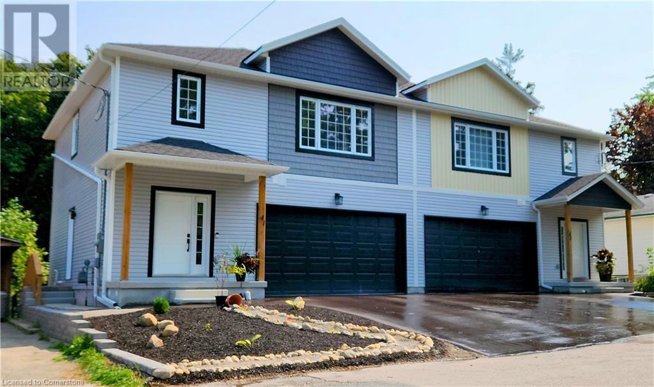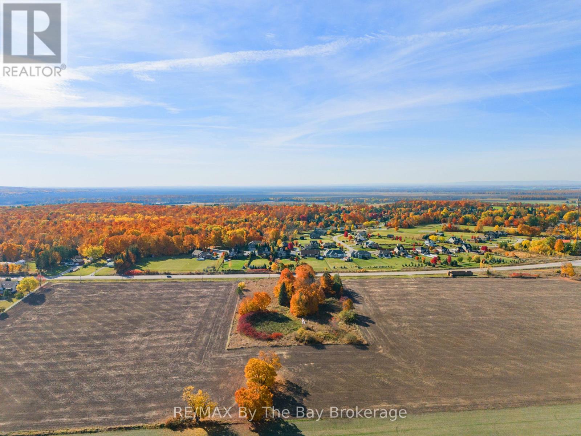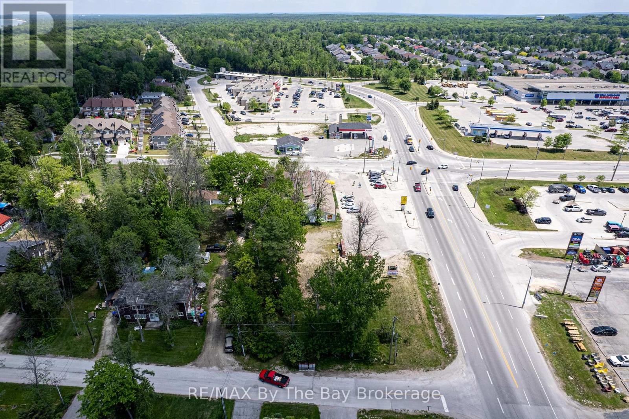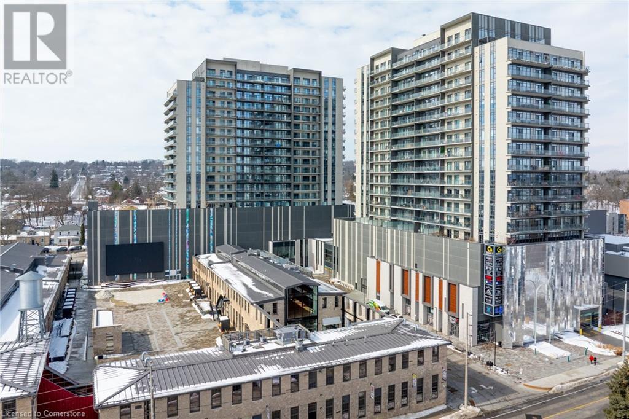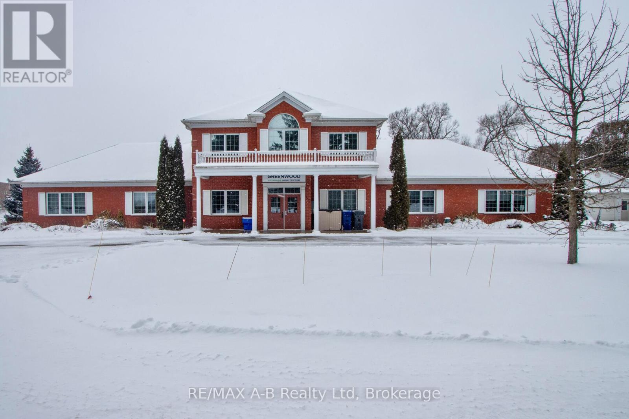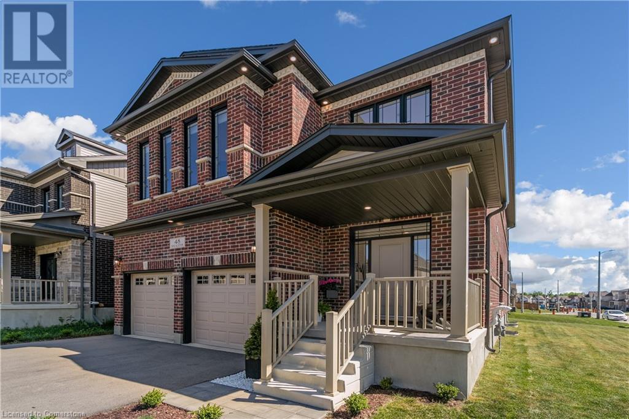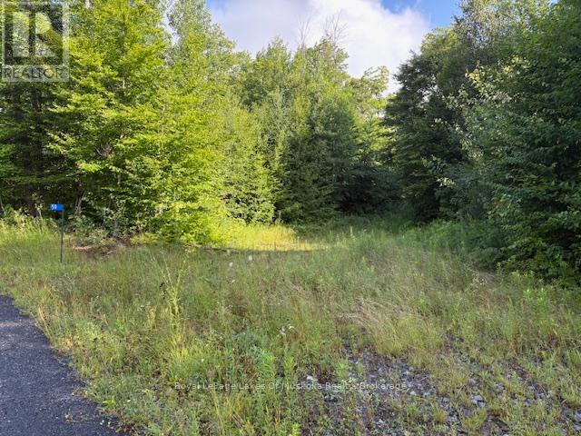49 East Liberty Street Unit# 2410
Toronto, Ontario
Experience the charm of this modern condo, thoughtfully designed with a highly functional floorplan that makes the most of every square foot. The unit is bright and welcoming, featuring 9-foot ceilings and floor-to-ceiling windows that bathe the space in natural light. Stylish laminate flooring flows throughout, enhancing the contemporary feel. Step out onto the spacious balcony and take in breathtaking views – perfect for relaxation or entertaining. Situated in a lively neighborhood, you'll be just steps away from parks, public transit, and the serene beauty of the nearby lake. Ideal for a professional or couple, this home offers the perfect balance of comfort and convenience. Please note, this is a no-smoking property. We’re looking for a tenant ready to make this exceptional space their own. (id:37788)
Exp Realty
55 Tom Brown Drive Unit# 51
Paris, Ontario
Charming Home in the Heart of Paris! Welcome to 55 Tom Brown Dr #51, located in the picturesque town of Paris. This delightful end unit townhome offers a perfect blend of comfort and convenience, ideally situated near the 403, Brant Sports Complex, great schools, restaurants, and beautiful parks along the Grand River. Step inside to discover a spacious, open-concept layout with a large kitchen and a cozy breakfast area with sliding glass doors that lead to your private deck—ideal for morning coffee or evening relaxation. Plus the kitchen flows effortlessly into the bright living room with huge windows flooding the space with natural light and warmth. The main floor also includes a convenient 2-piece powder room and a laundry room with all necessary hookups, making everyday living a breeze. Venture upstairs to find three inviting bedrooms, including the primary suite with its own 3-piece bathroom and walk-in closet, plus a full 4-piece main bathroom for family and guests. The fully finished lower level is a standout feature, offering additional living space with a versatile rec room that could easily serve as a fourth bedroom, along with access to the 1-car garage. With stylish vinyl plank flooring throughout and soaring 9' ceilings, this home radiates modern charm and elegance. Don’t miss the chance to view this fantastic property—schedule your private showing today! (id:37788)
Flux Realty
237 King Street W Unit# 901
Cambridge, Ontario
Stunning views, exceptional amenities, and a fantastic location! Welcome to Kressview Springs, where this spacious 2-bedroom, 2-bathroom condo offers breathtaking panoramic views of Riverside Park and the surrounding natural beauty. Enjoy the sights and sounds of nature from your private balcony and sunroom, or step outside and explore the nearby walking trails. Inside, you’ll find a bright, open living space, an open-concept kitchen, in-suite laundry, and ample storage. The condo is painted in a neutral color, providing a versatile backdrop for any décor. The primary bedroom features an ensuite bathroom, while the second bedroom offers additional space to suit your needs. This well-maintained building boasts top-tier amenities, including a heated indoor pool, hot tub, sauna, gym, games room, woodworking room, and library. Residents can also enjoy the outdoor terrace with BBQs. The unit includes secure underground parking and a storage locker for added convenience. Recent updates to the windows and lobby further enhance the appeal of this sought-after building. With easy access to Highway 401 and public transit, this is an incredible opportunity to enjoy comfortable, carefree condo living at Kressview Springs! Book your private showing today! (id:37788)
RE/MAX Icon Realty
10 Birmingham Drive Unit# 4
Cambridge, Ontario
Prime Location In The Prestigious Area Of Cambridge! This Highly Sought-After Townhome Offers An Open Concept Design, Featuring Three Spacious Bedrooms & 1.5 Washrooms with Basement. Easy access to 401, 40 minutes to GTA, Few minutes to Kitchener, Waterloo and Guelph, Shopping, Restaurants And All Amenities All utilities to be paid by the tenant including HVAC by Ener care. Photos were taken prior to the current tenants' occupancy (id:37788)
RE/MAX Real Estate Centre Inc. Brokerage-3
72 Erb Street E Unit# 303
Waterloo, Ontario
REVIVE on Erb is a very new UPTOWN WATERLOO BOUTIQUE RENTAL BUILDING. Featuring cutting edge prop tech with 1Valet Concierge and Salto keyless access systems. This 1 bedroom unit offers a spacious front foyer, an open kitchen with eat-up island, stainless appliances, quartz countertops and custom cabinetry. A bright living area with walk out to a covered private balcony. A comfortable bedroom with a spacious closet and a custom closet system. A high-end bathroom and in-unit laundry add the finishing touches to this custom unit. Additional building features include an elevator, outdoor BBQ amenity space, locker units, indoor bike storage, and a bike wash/pet wash station. Don't miss this opportunity to live just 200m from the Uptown Waterloo ION stop and all that Uptown Waterloo has to offer. (id:37788)
Mcintyre Real Estate Services Inc.
527 Florence Road
Florence, Ontario
This land offers tremendous potential as the zoning of C1 permits a mixed use of commercial and residential. The current owner has cleared the property and removed the building structures, removing the cost from the next owner and enabling a blank canvas for you to create your oasis. This property would be ideal for someone requiring a residence and business at the same location, which was how the property was used in the past. Some examples would be a bed and breakfast, daycare, store, gift shop, office, automotive garage, restaurant, retail store, service shop, tavern, etc. We can provide a full list of permitted establishments as per the Township of Dawn-Euphemia. If you want to know more about this property, reach out to your agent, or if you don't have an agent contact the listing agent. (id:37788)
Red And White Realty Inc.
1603 2nd Avenue E
Owen Sound, Ontario
This prime commercial property is now available for sale, offering a unique opportunity in a highly sought-after location near the Bayshore Arena and the harbourfront. The property features a spacious 105'x165' fenced-in lot, with a robust block and steel frame building measuring 60'x40', and an additional attached building at the rear, spanning 36'x16'. The main floor currently houses a restaurant and includes two bathrooms with in floor heating and heat pump for A/C while the second floor offers office and storage space of approximately 650 square feet. The back of the main building with its 10X10 ft overhead door could be used as a service bay. The additional building has a 7X7 ft door and its own heat system. Additional exterior storage buildings and a fenced-in dock area provide further versatility for business operations.While the sale does not include the Yard Restaurant, the restaurant may consider staying as part of the transaction, providing an immediate business opportunity. The space would be great for wholesale, retail or office space. The property benefits from high traffic exposure, making it ideal for a variety of commercial ventures. A Phase 1 environmental assessment from 1998 is available upon request for further peace of mind.This property offers excellent potential for business growth and development in a prime location. (id:37788)
Sutton-Sound Realty
1023 Harmony Lane
Bracebridge (Macaulay), Ontario
TOP 5 FEATURES we love in this charming two-bedroom home or year-round cottage with 700 sqft of cozy living space, including a delightful Muskoka Room with a water view. ** PROPERTY **: The property boasts 100 feet of riverfront, complete with a sandy beach ideal for swimming, paddling, and fishing, all just 40 feet from your doorstep. The river's 5kms of winding waters provide endless opportunities for exploration, from High Falls to Duck Chutes and beyond. This level, private lot is on nearly 1 ACRE of land. ** HOUSE/COTTAGE **: Inside, this turn-key year-round cottage features an open-concept layout with a kitchen, living, and dining area under a vaulted ceiling, all overlooking the water. On cooler evenings, you can cozy up by the propane fireplace, or enjoy fresh air in the screened three-season Muskoka Room. The home also includes laundry hook-ups, a generator connection, ample parking for guests, and low maintenance needs, ensuring both comfort and convenience. ** ENTERTAINMENT **: Outdoor enthusiasts will LOVE the proximity to the Bracebridge Resource Management Centre, offering 16.5 kilometers of hiking, mountain biking, snowshoeing, and groomed cross-country skiing trails. This riverfront retreat combines adventure and relaxation, providing the best of Muskoka living. ** LOCATION **: Conveniently located just a 5-minute drive from the amenities in Bracebridge, including shopping and dining, and only 175 kilometers from Highway 401, this property offers everything needed for the perfect Muskoka lifestyle. Easy access from Highway 11 makes this ideal for year-round living or as a serene retreat. ** LAND **: As an added bonus, across Harmony Lane lies your "Back Lot" with potential development opportunities on the other side of a creek that runs through the property. The "Back Lot" is easily accessed via Holiday Park Road. Property taxes: $2,135.75/2024. Hydro: $2161.39/2023, Propane: $722.24/2023 (when 4 people lived there full-time). (id:37788)
Royal LePage Lakes Of Muskoka Realty
0 Axe Lake Road
Mcmurrich/monteith (Monteith), Ontario
Build your cottage country dream home or cottage getaway in Sprucedale, District of Parry Sound. Located off a year-round maintained road in a quiet location. 7.2 acres of privacy, abutting Crown land and a trail running through the property, Offering hours of exploration right from your doorstep. Well-treed with some cleared space to get started. Visit area lakes for boating, public boat launches, golf courses, museums and waterfalls nearby. Sprucedale sits astride the Park-to-Park Trail, providing easy access to pristine scenery, attracting hikers, bikers, photographers, birders and naturalists to a unique ecosystem. The surrounding municipality of McMurrich /Monteith is a major destination for snowmobilers in the winter and ATV riders. Among its many attractions, Sprucedale Area has its own nature trail and Bear Lake, Wildlife Area near Doe Lake. Sun lovers will enjoy the spectacular public beach on Doe Lake (off Hwy 518). Visit Burks Falls, just under 20 minutes away, a vibrant community. Escape the busy and bring your family up to the North. With a smaller local school, your kids won't get lost in the shuffle. This is a one-of-a-kind property for a lifetime experience. Click the media arrow for the video. (id:37788)
RE/MAX Parry Sound Muskoka Realty Ltd
701 River Road E
Wasaga Beach, Ontario
701 - #1, #4 and #8 Cottage #1 - has 1000 sq.ft. of living space with 3 bedroom upstairs, with separate 1 bedroom apt downstairs (currently vacant) Cottage #4 - rent is $1435.00 Cottage #8 Rent is $1800 monthly. (id:37788)
RE/MAX By The Bay Brokerage
Lot 15 - 169 Dempsey Drive
Perth East (Ellice), Ontario
Introducing The Montague (Elevation A), an exquisite two-storey home by Ridgeview Homes Inc. This stunning floor plan offers over 3,000 square feet of thoughtfully designed living space, featuring 4 spacious bedrooms plus a loft and 3.5 bathrooms. The open-concept layout seamlessly connects the living room, dining room, and kitchen, creating a bright and inviting atmosphere perfect for both everyday living and entertaining. The primary bedroom serves as a true retreat, with a walk-in closet and a private ensuite bathroom for ultimate relaxation. The 4th bedroom also includes its own ensuite bathroom, offering added privacy and comfort. Additional highlights include a convenient main-floor mudroom/laundry room just off the garage, a covered porch perfect for enjoying the outdoors, and a double garage for ample storage. Located in a serene setting yet only a short drive from local amenities, shops, and restaurants, The Montague offers the ideal balance of peace and convenience. Customize this home or choose from a range of other two-storey floor plans available. Book your showing today! *Floor plan available on other lots. (id:37788)
RE/MAX A-B Realty Ltd
Lot 6 - 131 Dempsey Drive
Perth East (Ellice), Ontario
The Scarlett (Elevation A) is a spacious 3-bedroom, 2.5-bathroom home featuring an open-concept living, dining, and kitchen area, plus a main floor powder room. Upstairs, enjoy a primary bedroom with an ensuite and walk-in closet, along with two additional bedrooms and second-floor laundry. The unfinished basement includes a 3-piece bathroom rough-in, offering future potential. Customize this floor plan or choose from other options by Ridgeview Homes Inc. Located just 30 minutes from Kitchener/Waterloo and close to local amenities, this home offers both convenience and comfort. Make it yours today! *Floor plan available on other lots. (id:37788)
RE/MAX A-B Realty Ltd
3191 Windham West Quarter Line Road
Norfolk County, Ontario
This still young Ranch-Style Bungalow offering 3+2 bedrooms and 3 bathrooms is privately nestled amongst the trees on an almost 3 acre property. Ideal for the family that desires rural living and the outdoors with the sun rising in the front and setting behind, starry nights, and no neighbouring properties on any side. Approximately half of the property is cleared with the other half being treed, offering a canvas for tailoring to your outdoor leisure and activity. A 20 x 24 Drive-In Workshop with 100amp service and wired for heating accommodates the handy person and recreational vehicles. The home itself is set back from the road and boasts a classy and inviting curb appeal with a long laneway and parking for up to 10 vehicles. Inside you are welcomed to a tastefully finished and naturally bright, airy open concept central space consisting of the Kitchen with granite breakfast island and dark Stainless Steel appliances, Dining area with sliders to the rear stamped concrete patio, and the Living Room with Vaulted Ceiling and a full wall height Stone Fireplace. A main bath with granite counter and double sinks, convenient main floor laundry-mudroom, and three ample sized bedrooms with the Primary Bedroom consisting of an ensuite bath and walk in closet complete the upper level. The lower level is brightly lit with large windows providing you with an expansive RecRoom and dry bar, two bedrooms that can be multi-purposed as a playroom, office, craft room ect, and a 3pc bath. The Cold Room Storage spans the width of the house at 54.11 x 6.10. Additional features include custom California shutters, tankless water heater, Reverse Osmosis System, UV Water Purification, LifeBreath HRV, LIVwell electronic monitoring system and underground wiring for outdoor lighting. A quiet commute brings you to Delhi (7mins), Brantford (30mins), Woodstock (36mins), Simcoe (20mins), the 403 (25mins). Escape to your new home. (id:37788)
Red And White Realty Inc.
41 Queensway Drive
St. Jacobs, Ontario
Welcome to 41 Queensway Drive, a stunning 2024-built home in the heart of St. Jacobs! This beautifully designed semi-detached, two-storey home offers over 1,700 square feet of modern living space, plus a full basement with a separate side entrance, making it an ideal choice for multi-generational living or a mortgage helper opportunity. Step inside to a bright, carpet-free interior featuring high-end finishes and a thoughtfully designed layout. The open-concept main floor is perfect for entertaining, with sleek stone countertops in the kitchen and bathrooms, stylish cabinetry, and an abundance of natural light. From here, you can access the elevated deck overlooking the yard! Upstairs, you’ll find three spacious bedrooms and three well-appointed bathrooms, providing comfort and convenience for the whole family. The separate side entrance to the basement opens up endless possibilities—whether you’re looking to create a private in-law suite, a separate living space for extended family, or an additional income stream. Location is everything, and this home is just a short walk from the quaint shops and restaurants of St. Jacobs. Whether you’re exploring the renowned St. Jacobs Farmers’ Market, shopping at Conestoga Mall, or enjoying the vibrant energy of Uptown Waterloo, everything you need is just minutes away. Plus, with easy access to parks, trails, and the expressway, outdoor adventures and city conveniences are always within reach. With its modern finishes, flexible living options, and unbeatable location, 41 Queensway Drive is more than just a house—it’s a place to call home. Don’t miss your chance to be part of this sought-after community! (id:37788)
Coldwell Banker Peter Benninger Realty
705 River Road E
Wasaga Beach, Ontario
Commercial / Tourism Zoning. This property has 2 units unit #2 & #7 with 480 sq.ft. each. Both are rented annually. Each unit includes a fridge and stove. (id:37788)
RE/MAX By The Bay Brokerage
2500 Highway 26
Springwater, Ontario
UNLIMITED POTENTIAL AWAITS! Nestled in the coveted Springwater/Minesing area, this expansive property of nearly 4 acres is a rare finda blank canvas ready for your vision. Whether youre dreaming of a primary residence that offers peace and space or envisioning multiple structures for extended family, a home-based business, or creative studios, the possibilities here are endless. This opportunity includes the option to work directly with the developer, allowing you to bring your ideas to life through a seamless, combined transaction. For those looking to embrace sustainable living, this property in Minesing is a serene escape from the hustle yet close enough for daily necessities. With zoning that allows for creative uses, you could explore a home occupation, wellness retreat, or even a bed & breakfast. Build a space tailored to your lifestyle whether its for multi-generational living, an artists retreat, or a self-sufficient farmhouse, this property is your chance to bring a unique vision to life. The flexibility of the property allows for the construction of two separate structures, giving you the opportunity to create independent living spaces, whether it is a guesthouse, an extended family residence, or a dedicated workspace. Perfectly situated close to Angus, Barrie, and Wasaga Beach, you will find easy access to entertainment, dining, and shopping, as well as outdoor adventures. Enjoy weekends on the beaches of Wasaga, winter skiing nearby, or simply bask in the natural beauty surrounding you. Despite its idyllic, off-grid farm potential, yo are still connected to the conveniences of modern life, with HWY 400 just 20 minutes away for smooth commutes. Take this opportunity to create your ideal setup, where you can live, work, and grow both personally and literally. Buyers are responsible for development charges, levies, and other related costs; please conduct your due diligence to ensure your dream becomes a reality. (id:37788)
RE/MAX By The Bay Brokerage
2 - 203 Albert Street
Waterloo, Ontario
This exceptional main-level commercial unit is now available for the first time, offering prime exposure directly facing Wilfrid Laurier University in one of the citys most dynamic locations. Situated in Waterloos tallest building, this brand-new space boasts 1,067 sq. ft. of highly versatile commercial space, perfect for a café, child care center, commercial recreation, wellness services, drug store, medical clinic, office, personal service shop, restaurant, restaurant, spiritual use and more. Large storefront windows provide incredible visibility, while the high-density mixed-use development ensures a built-in customer base. This unit comes equipped with a 400-amp electrical panel, offering ample power to support the needs of any commercial tenant. Dont miss this rare opportunity to establish your business in the heart of Waterloos thriving university district. Secure your space today! (id:37788)
Century 21 Heritage House Ltd.
146 45th Street N
Wasaga Beach, Ontario
ATTENTION DEVELOPERS & INVESTORS!! This prime location presents and excellent opportunity for those with a solid vision of what the future has in store for Wasaga Beach, one of Ontario's fastest growing communities. This 1- 2/3 acre property is located on the north west corner of Mosley St and 45th St. N. one of the busiest intersections in town with over 300 ft. fronting on Mosley St. The other 3 corners of the intersection are commercially developed and have anchor tenants such as LCBO, SHOPPERS DRUG MART, TIM HORTONS, ESSO, REAL CANADIAN SUPERSTORE, CANADIAN TIRE, RE/MAX. STARBUCKS and HOME HARDWARE. The current population of 25,000 is predicted to increase to 50,000 over the next 25 years. This location is closest commercial hub to several active new home construction sites which are a short drive away. Current zoning offers several options, 4 to 5 story's offering commercial retail and professional office space or residential units. The existing business The Beacon Restaurant and Bar is a landmark of the community and has been operated by the same family for 75 years. The business is LCBO licenced for 190 inside and 48 on the patio. In addition to the restaurant bar income, 2 commercial and 6 residential rents generate additional income. Financials are available for Buyers considering operating the existing business. The owner will consider a development joint venture with a creditworthy applicant(s). (id:37788)
RE/MAX By The Bay Brokerage
15 Glebe Street
Cambridge, Ontario
Luxury Penthouse Living in the Heart of the Gaslight District. Welcome to the largest and most exclusive penthouse in the Gaslight District, where two expansive units have been seamlessly combined to create an unparalleled 2,300 sq. ft. residence. Spanning the entire side of the building, this one-of-a-kind 3-bedroom, 3-bathroom penthouse boasts breathtaking panoramic views of historic downtown Cambridge and the Grand River. Step into an elegant grand foyer that leads into a sun-drenched, open-concept living space. Floor-to-ceiling windows flood the home with natural light, while engineered hardwood floors throughout add warmth and sophistication. The thoughtfully designed layout includes pocket doors in every bedroom, maximizing both space and functionality. This suite offers a luxury lifestyle with fabulous views of the river and cityscape. The building offers extensive amenities. Electric vehicle charging station built-in to one of the parking spots. (id:37788)
Chestnut Park Real Estate Limited
140 Foundry Street
Wilmot, Ontario
Beautiful commercial office building conveniently located moments from highway 7/8 and minutes to K/W. Situated on a half acre lot with ample parking and backing onto green space. The 4,724 square foot building could be home to 3 tenants, each with separate entrances, utilities and washrooms. Contact your Realtor for more information or to book a showing. (id:37788)
RE/MAX A-B Realty Ltd
14 Venture Way
Thorold, Ontario
Luxury, space, and modern elegance come together at 14 Venture Way. This 4-bedroom, 3-bathroom home sits on an oversized 56.88 x 110 ft corner lot in the highly desirable Rolling Meadows community of Thorold, offering a perfect blend of style and functionality. Step inside to a breathtaking 18-ft ceiling in the family room, where double-stacked windows flood the space with natural light. A gas fireplace adds warmth and charm, while custom feature walls and upgraded light fixtures create a sophisticated ambiance. The gourmet kitchen is a showstopper, featuring high-end stainless steel appliances, quartz countertops, sleek cabinetry, and a spacious island, making it ideal for both entertaining and everyday living. Upstairs, the primary suite provides a luxurious escape with a spa-like ensuite, complete with a freestanding bathtub, frameless glass shower, and dual vanities. The additional bedrooms are generously sized, offering flexible spaces for family, guests, or a home office. Outside, the fully fenced backyard with a deck and pergola is perfect for summer gatherings, while the covered front porch enhances the home’s curb appeal. With a 3-piece rough-in in the basement, this home provides plenty of potential for future customization. Located just steps from a huge community park and with a new public school set to open in 2027, this home is in an ideal location for families looking for space, convenience, and modern living. (id:37788)
Real Broker Ontario Ltd.
120 Huron Street Unit# 419
Guelph, Ontario
Historic Loft with Jacuzzi Tub! Step into a stunning and peaceful fourth-floor paradise at the historic Alice Block Lofts in St. Patrick’s Ward. Natural light streams into this 100+ year-old loft conversion, accentuating its soaring 10-foot ceilings and showcasing upgraded appliances, a panel-ready dishwasher, quartz countertops with a stylish kitchen backsplash and heated bathroom floors. When you’re ready for even more solitude and fresh air, step out onto your private balcony to enjoy east-facing sky views. Imagine waking up to a cozy soft glow gently illuminating your bedroom and living room walls every blue sky sunrise. This is the only 2-bedroom, 2-bathroom condo in the entire building that features an exclusive upgrade—your very own Jacuzzi tub. The building also offers exceptional amenities, including: A 2,200 SF rooftop patio with lounge chairs, two community BBQs, and a gas fire cube. A heated bicycle ramp with indoor bicycle storage. A modern exercise room, games room, and music room. A pet washing station and multiple gas fireplaces throughout the common elements areas. You deserve this exquisite living space. Don’t miss out—act fast to make this dream condo yours today! (id:37788)
The Agency
48 Macalister Boulevard
Guelph, Ontario
Step into the elegance of this sophisticated, all-brick modern masterpiece, custom-built by Fusion Homes in 2022. Nestled on a prime corner lot in Kortright East, South Guelph, this exceptional home offers 2,850 sq ft of main living space and over 4,000 sq ft total, boasting over $300,000 in premium upgrades. With its luxurious details and high-end finishes, this home is designed to exceed your expectations. Highlights include:4 spacious bedrooms + a versatile Office/5th bedroom, 2.5 luxurious bathrooms, A convenient mudroom and upper-floor laundry room. A Custom Brazotti Kitchen featuring granite countertops, stainless steel appliances, and stylish cabinetry perfect for culinary enthusiasts. A seamless open-concept living and kitchen area, complete with upgraded hardwood flooring, soaring 9-foot ceilings, and a sleek Napoleon electric fireplace. A separate formal dining area, ideal for hosting family and friends. This home is perfectly positioned in a sought-after neighbourhood just minutes from the Arboretum, the University of Guelph, top-rated schools, parks, shopping, and dining. Experience the balance of tranquility and modern convenience that makes this location truly unbeatable. For those seeking extra flexibility, the lower level offers over 1,260 sq ft of potential, with bright egress windows and rough-ins for a bathroom, kitchen, and up to 2 bedrooms perfect for a future in-law suite, rental unit, or expansive family space. Built for energy efficiency and modern living, this home is bathed in natural light and showcases quality craftsmanship throughout. Dont miss out on the opportunity to make this stunning property yours! Contact us today to book your private tour and experience the luxury and comfort of this incredible home. (id:37788)
Keller Williams Home Group Realty
59 Summer Leigh Trail
Huntsville (Stephenson), Ontario
This is a great opportunity to purchase a large 2.86 acre lot on a quiet year round municipal road. There is an entrance roughed in and the site gently slopes up from the road. This is a nice area of newer homes just 15 minutes from Huntsville and 20 minutes from Bracebridge with highway access just 5 minutes away. Perfect for a year round home or weekend retreat. There are several; area golf courses close by as well as all of the wonderful amenities that Muskoka has to offer. * HST does apply and is in addition to the purchase price. (id:37788)
Royal LePage Lakes Of Muskoka Realty

