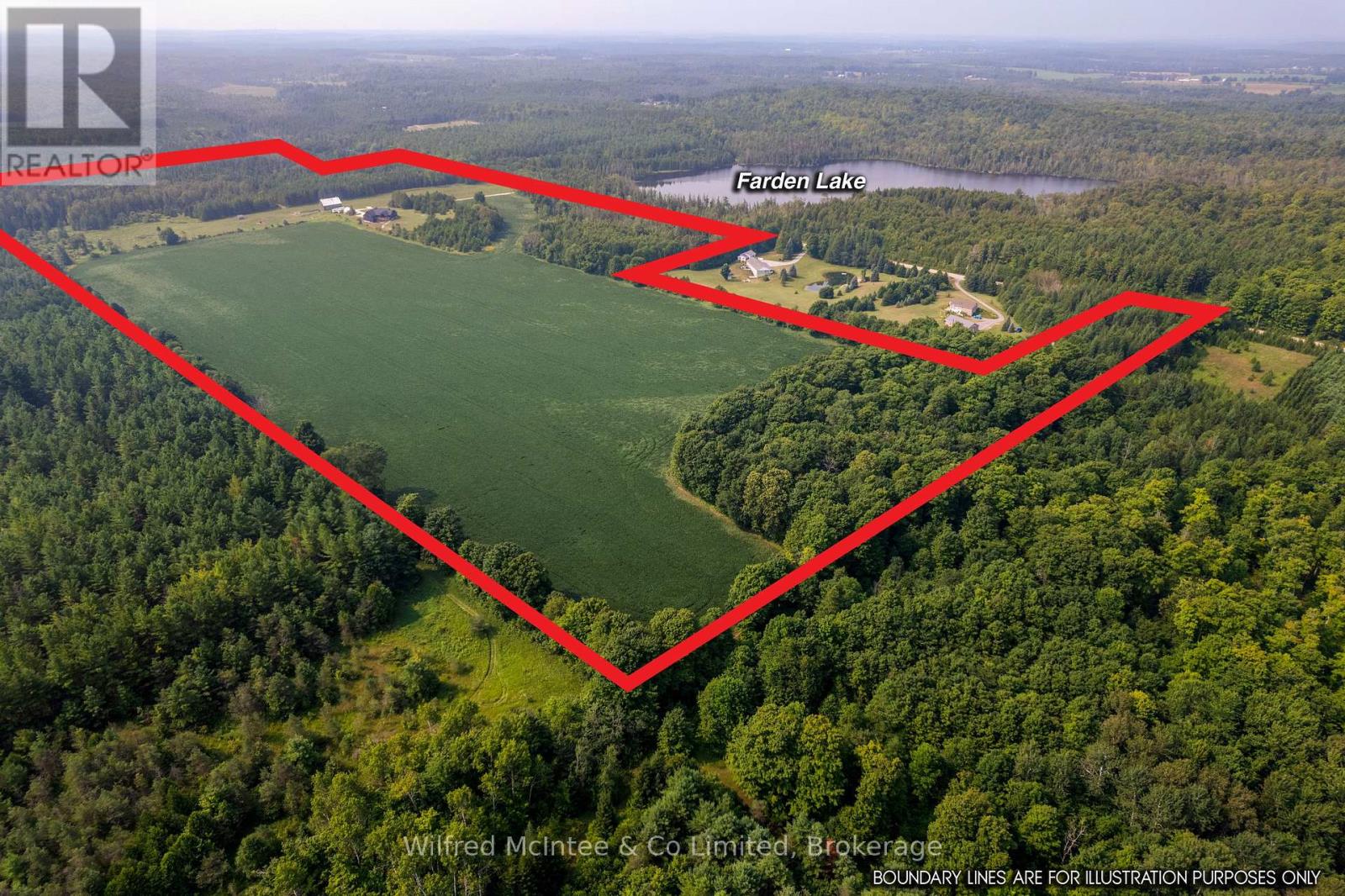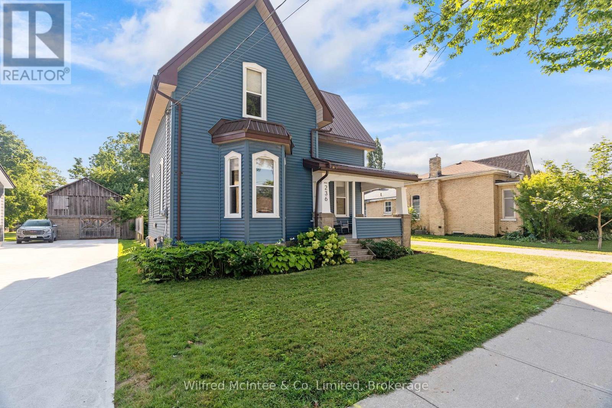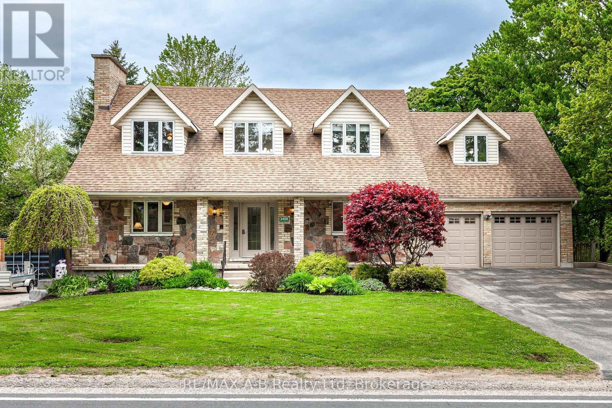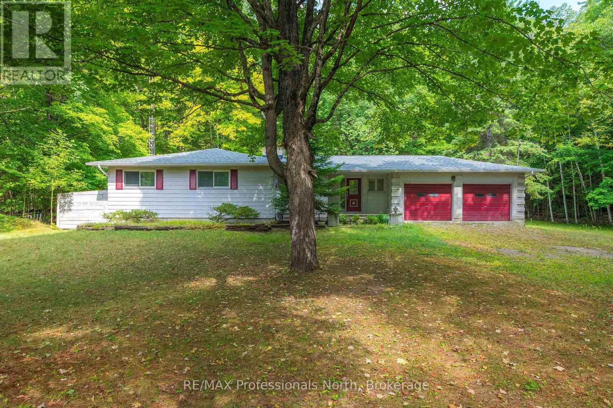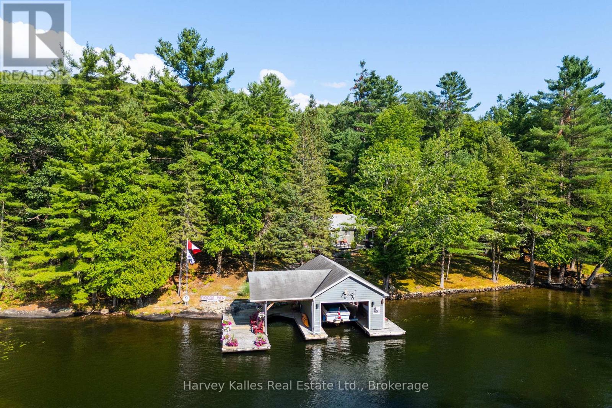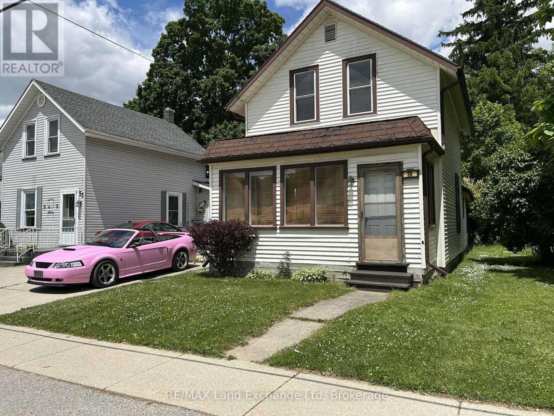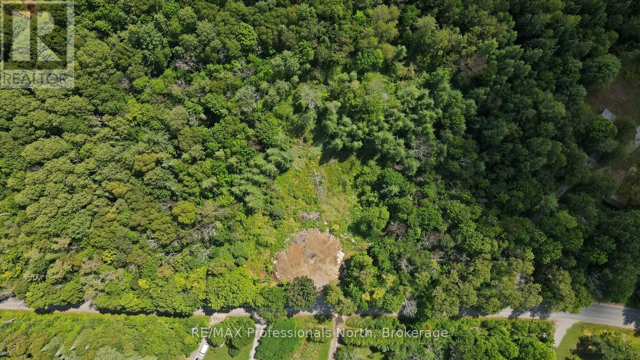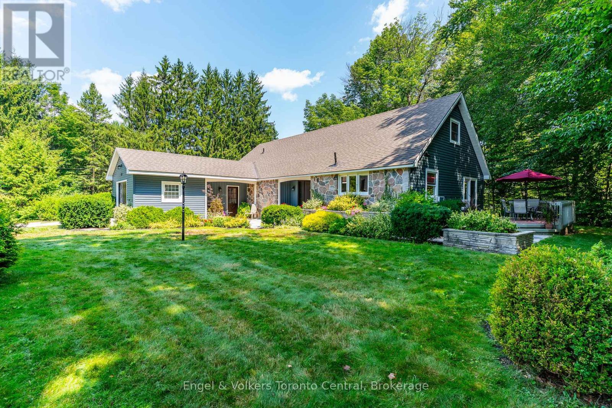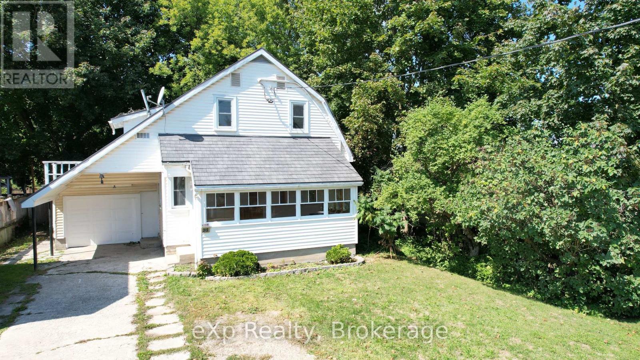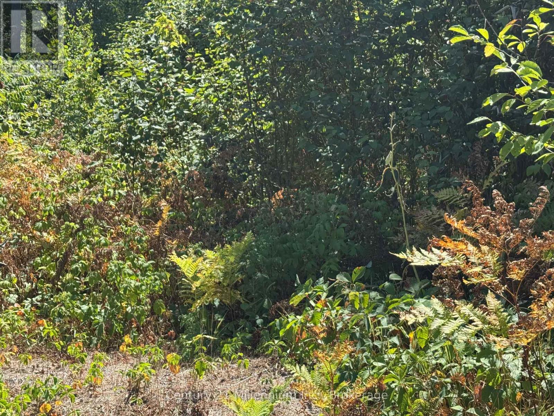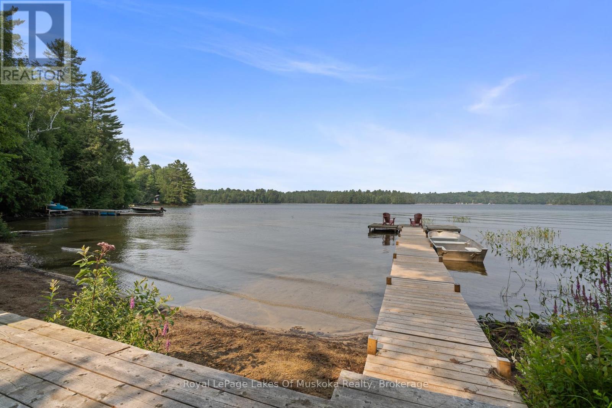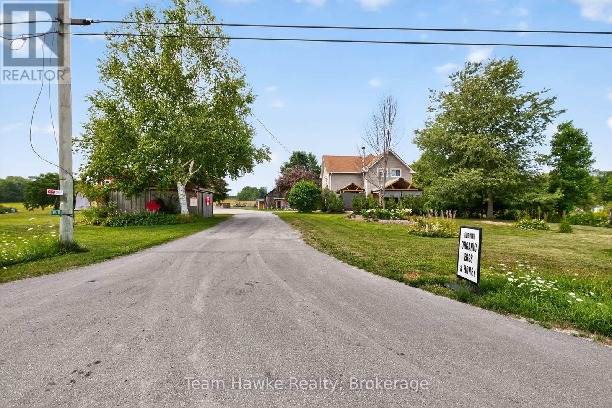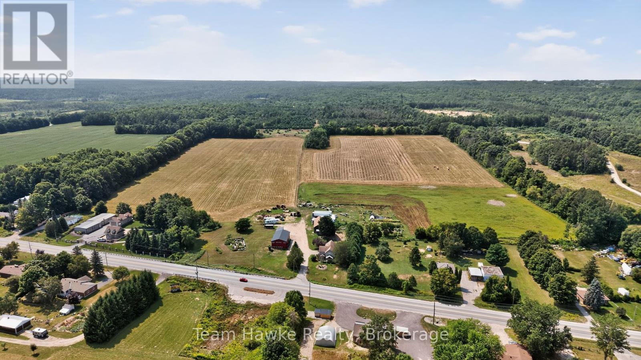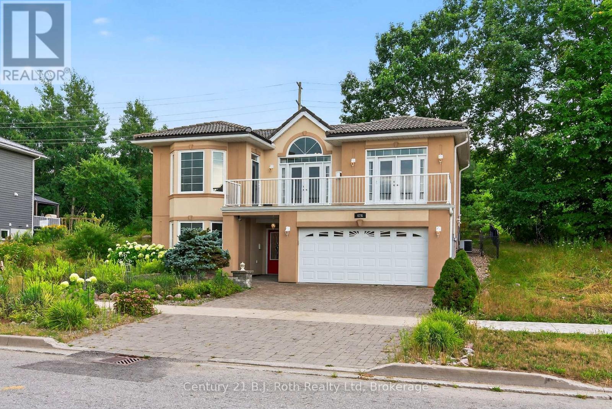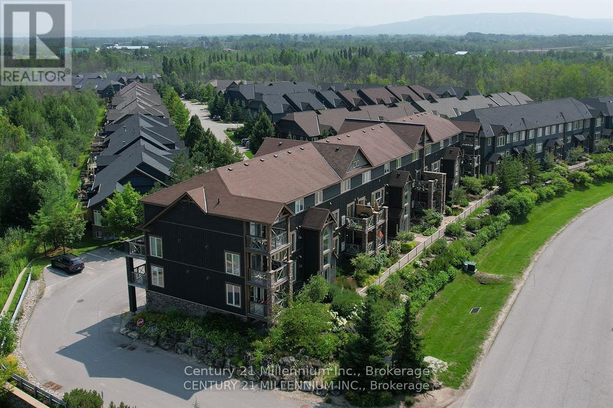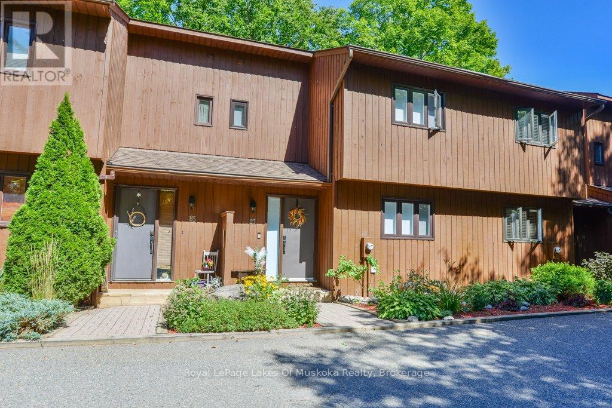574461 Sideroad 40
West Grey, Ontario
This is where quality design, functional living and farm life all meet. On this vast 81 acres, featuring a recently built luxury farm house, 45 acres of clear land, a 10 acre maple bush, and flowing water. This 2022 build was intentionally crafted with an open concept layout and a walkout basement. Setting the tone for quality finishes throughout the home, you will find brand new hard wood floors, suspended ceilings, and marble countertops. A large walkout deck with a cathedral ceiling is perfectly placed, to enhance your view of the exceptional landscape. Lined with wood siding and limestone exterior stone with a 50-year warranty. The bank barn is equipped with water, stalls and storage space. The property is lined with groomed trails, workable land, fenced pasture and the Traverston Creek. The best kept secret is the Farden Lake, a 25 acre public accessible lake, literally a stones throw away. The Glenelg Klondyke Trail is also within riding or hiking distance to enjoy the 400 acres of trails and groomed cross country skiing. You don't just want to find a home. You want a lifestyle.. Its here, waiting for you. (id:37788)
Wilfred Mcintee & Co Limited
164 Courthouse Square
Goderich (Goderich (Town)), Ontario
Prime Building on Courthouse Square with Incredible Investment Opportunity! This is your chance to own a mixed-use building located in the heart of Courthouse Square in downtown Goderich, ON. With a long-term commercial tenant and two residential units, this property offers excellent returns.The main level features a spacious front-facing retail space with over 1,500 sq. ft. perfect for any business looking to be in a high-traffic area. The second level is a stunning apartment with breathtaking views of the Courthouse and private back deck. It boasts a large primary bedroom with ensuite, den, bright living room, expansive kitchen and dining area, and in-suite laundry.On the third level, you'll find a charming retreat with one bedroom, private rear deck, large dining area, and a cozy living room overlooking the square. Both residential units are equipped with central air and in-suite laundry.With two residential parking spots accessed from the alley and a building that was extensively renovated in 1992, this property offers outstanding income potential. Don't miss this exceptional opportunity to invest in a prime location with great returns! (id:37788)
K.j. Talbot Realty Incorporated
116 Etwell Road
Huntsville (Stisted), Ontario
Charming Bungalow at 116 Etwell Road - Perfect for Downsizers and First-Time Buyers! Discover your dream home in this delightful ranch-style bungalow nestled on beautiful, usable land. Ideal for anyone looking to downsize or step into homeownership, this property offers the perfect blend of country living with convenient access to town and the hwy 11. Located just 3-4 minutes from the highway and a quick 7-minute drive to downtown Huntsville, you'll enjoy the tranquility of a serene country setting without sacrificing accessibility. This charming home features three spacious bedrooms, a well-appointed bathroom, and an unfinished basement that presents a fantastic opportunity to double your living space or enjoy the simplicity of main-level living. One of the standout features of this property is the exceptional covered porch, which is generously sized and could easily be transformed into a cozy screened-in Muskoka room. Surrounded by trees and offering stunning views on three sides, this outdoor space is perfect for relaxing with a morning coffee or hosting family gatherings. Don't miss out on this adorable listing that combines comfort, privacy, and convenience. Schedule a viewing today and experience the charm of 116 Etwell Road for yourself (id:37788)
Sotheby's International Realty Canada
236 Andrew Street
South Huron (Exeter), Ontario
If you've been searching for a quality family home in a desirable neighbourhood, this well-maintained two-storey property is the one for you. Updated over the years while preserving its original character, it offers a perfect blend of modern comfort and timeless charm. The main floor features an inviting open-concept kitchen and living area with hardwood floors, ideal for family gatherings and entertaining. An additional dining room offers space for family dinners or special occasions, while a versatile office or playroom provides flexible space for work or play. You'll also find a convenient main-floor laundry, a full 3-piece bath, a spacious mudroom, and impressive high ceilings that enhance the homes airy feel. Upstairs, the home offers three bedrooms, along with a large 4-piece bathroom designed for family living. Outside, the extra-deep 270-foot lot offers endless possibilities space for children to run, a garden to flourish, or outdoor entertaining areas to enjoy. The covered front porch is the perfect spot to relax with your morning coffee or unwind at the end of the day. Updates that have been completed over the years include a metal roof, vinyl siding, gas furnace, central air conditioning, updated kitchen with quartz countertops and more, giving you peace of mind for years to come. Situated close to schools, downtown amenities, and the local recreation centre, this home delivers both convenience and lifestyle. Don't miss your chance to make it yours. (id:37788)
Wilfred Mcintee & Co. Limited
3408 Perth Road 130 Road
Perth South (Downie), Ontario
Nestled in the Hamlet of Avonton, this beautifully maintained home offers a peaceful escape from the rush of everyday life. Set against a backdrop of gently swaying trees and a tranquil stretch of water, this property invites you to slow down and enjoy the beauty of nature in every season. The abundance of natural lighting offers panoramic views of the surrounding landscape. Whether you're sipping coffee on the sprawling upper deck or enjoying a quiet moment by the fireplace, the sights and sounds of the natural world are never far away. This is more than just a home, it's a place to reconnect and reflect. The natural blend of woodlands and waterside calm, makes this country haven truly special. (id:37788)
RE/MAX A-B Realty Ltd
2499 Kennisis Lake Road
Dysart Et Al (Guilford), Ontario
This type of amazing opportunity rarely arises. Call today for an appointment to view this wonderful 2+1 bedroom bungalow, situated on 37 acres of prime mature Haliburton forest. This spacious, well-designed home is ideal for your retirement or your vacation land retreat. Enjoy the large living spaces on the main floor and relax on the large private & secluded deck, plus plenty of finished space on the lower level with another bedroom, finished rec room, & lots & lots of storage. The setting is calm & beautiful - nestled into your own private forest, located just minutes from the village of West Guilford & many of Haliburton's premier lakes. Just a touch of updating & decorating and you can make this home your own custom gem! (id:37788)
RE/MAX Professionals North
104 Trinity Street
Stratford, Ontario
Perfect Starter Home! Step into homeownership with this charming 1.5-storey home featuring an inviting enclosed front porch, an open-concept living and dining area, and a bright kitchen with a side porch pantry for extra storage. The main floor includes a convenient 2-piece bathroom, while the upper level offers three comfortable bedrooms and a 4-piece bath with in-suite laundry. The fenced backyard is ideal for relaxing or entertaining, complete with a patio and storage shed. Plenty of parking with a 3-car driveway. New Furnace and A/C 2021! A great opportunity to enter the real estate market, contact your REALTOR today for a private viewing! (id:37788)
Royal LePage Hiller Realty
6 - 1205 Joe River Road
Muskoka Lakes (Medora), Ontario
Graciously perched along 200 Ft of assessed & due West-facing idyllic Muskoka shore, in the desirable Port Sandfield/Minett corridor, this olde Muskoka family cottage circa 1932 has been updated and cherished by the same owner for over 45 years. Proudly offered to market for the 1st time in almost half a century. A sunset landmark along the Joe River with one of the best vantage points for extended long water views & everlasting sunsets. A tree-lined, welcoming, private road approach, leads to the handsome 3 bedroom lakeside cottage with westerly master suite wing, rambling principal rooms with bar area, cook's kitchen, living room anchored by a stone fireplace with electric insert, opening to a beautiful Muskoka room. Cleverly spread out bedrooms, a workshop, and wonderful water views from most rooms. Recent upgrades include newer roof shingles, newer furnace, and decking, upgraded Aquarobic septic system, and crib work. Appealing circa 2005 single-storey boathouse with oversized slip & electric lift, 2nd exterior covered slip, and wonderful dock area. Deep and shallow, crystal clear waters, gentle topography, and towering pine trees sing lazy hazy summer days by the water's edge. Carport attached to the cottage. A fully turnkey waterfront offering in move-in ready condition, with so many "check list" criteria met. Would also serve as a fantastic islander's jump-off spot, with drive-to-the-back door convenient road access and very gentle land. A superb offering in every way. (id:37788)
Harvey Kalles Real Estate Ltd.
59 Albert Street E
North Huron (Wingham), Ontario
Welcome to 59 Albert St E, a delightful three-bedroom, two-bath story-and-a-half home nestled in a peaceful neighborhood. This inviting residence features a spacious main floor that includes a convenient laundry area, making everyday tasks a breeze. The heart of the home is a fantastic kitchen, perfect for family gatherings and entertaining friends. Step outside to enjoy your private back deck, an ideal spot for morning coffee or evening relaxation. The covered front porch adds to the home's curb appeal and provides a welcoming entryway. With natural gas heating and situated on a quiet street, this property offers both comfort and tranquility. Don't miss the opportunity to make this charming home your own! (id:37788)
RE/MAX Land Exchange Ltd
0 Glamor Lake Road
Highlands East (Monmouth), Ontario
Discover this stunning forested acreage located close to Haliburton, offering year-round access. With plenty of space to build your dream home, this property provides the perfect blend of privacy and natural beauty. Driveway and cleared spot already in, making it easier to start planning your build. Enjoy the convenience of being near all amenities while creating your own retreat surrounded by natures tranquility! (id:37788)
RE/MAX Professionals North
77347 Forest Ridge Road
Bluewater (Bayfield), Ontario
TRANQUIL SETTING!! This impeccable 2,000+ sq ft home is nestled on a private, beautifully wooded -acre lot, just minutes from Bayfield. Built in 2004 with thoughtful craftsmanship, it offers a bright, open-concept layout filled with natural light and warmth. Step inside the welcoming foyer to a spacious living room featuring a gas fireplace, cathedral ceilings, skylights, and gleaming hardwood floors creating a true feeling of home. The large kitchen includes an island, all appliances, and terrace doors that open to a deck perfect for entertaining. The stunning dining area is "guest-ready" for your dinner parties. Large floor to ceiling windows throughout framing views of the property. The oversized primary bedroom is a peaceful retreat, complete with a 4-piece ensuite (featuring glass block accents) and a walk-in closet. The north wing of the home offers two generously sized guest bedrooms and a full bathroom, ideal for family or visitors. Additional features include main floor laundry, a relaxing sauna, central vacuum, and natural gas heating with central air. Enjoy the low-maintenance exterior, beautifully landscaped grounds with flagstone walkways, a fire pit, and an interlock deck with hot tub. Front veranda is perfect for "coffee time" to catch the morning sun. The backyard backs onto protected green space for added privacy. An oversized double car garage and natural gas standby generator add convenience and peace of mind. Located in the desirable "Forest Ridge" community near Bluewater Golf Course, and just a short drive to beaches, the marina, Bayfield's restaurants, shops, inns, local wineries, breweries, and Goderich. Pride of ownership shines throughout - This is a wonderful place to call home! (id:37788)
RE/MAX Reliable Realty Inc
435 4th Avenue W
Owen Sound, Ontario
A great opportunity to own this newly renovated home in the highly sought-after west side of Owen Sound! This home is a true haven for those seeking tranquility, space, and a connection to nature. The stunning ravine lot is surrounded by nothing but trees, offering a private, picturesque setting. Inside, you'll find a charming family home that is much larger than it appears. Spanning a generous 2450 square feet of living space, the possibilities for expansion are immense. A clean, dry, and full unfinished basement of 1500 square feet, along with an additional 500 square feet of untapped attic space, offers the potential for a sprawling total of over 4500 square feet! The thoughtfully designed main floor separates the living areas from the private quarters. On one side, a spacious living room, brand new eat-in kitchen with quartz countertops and backsplash, plus island, and cozy TV room provide plenty of room for family and friends. On the other side is the generously sized primary suite offers a peaceful retreat with its own new 4-piece ensuite, accompanied by a convenient laundry room and a powder room with ample storage. Upstairs, two additional bedrooms and a new bathroom are ready for your family. Practicality and quality are evident throughout, with numerous oversized closets for incredible storage, a newer roof, a new water heater, and an updated R/O water system. The 20' x 25' finished and insulated garage provides seamless inside access to the main floor. This remarkable home with new windows and electrical offers the perfect blend of quiet, natural living with the convenience of being within walking distance to Harrison Park, downtown, trails, and schools. It's a property that truly needs to be seen to be appreciated. (id:37788)
Engel & Volkers Toronto Central
Front Unit - 93 Essex Street
Guelph (Downtown), Ontario
Lovely Downtown Guelph rental! This two-storey home is just steps from The Guelph Farmers' Market, Balzac's, and the Downtown core. There are tons of amenities, parks, schools, and public transit routes within walking distance. The main floor features bright windows, an eat-in kitchen, a living room, and laundry. The second level features 3 bedrooms and a 4pc bathroom with a large bathtub. The 3rd bedroom, which is smaller in size, could be best used as a den, office, nursery, walk-in closet & more. Street parking is allowed all year (including overnight in the winter). $2,300 + Utilities/Month. Book your private showing today! (id:37788)
Royal LePage Royal City Realty
315 Mcnab Street
Brockton, Ontario
Discover this charming 3-bedroom, 2-bathroom home in the heart of Walkerton, featuring a beautifully updated kitchen and plenty of space for comfortable living. Perfectly located within walking distance to downtown, you'll enjoy easy access to shops, restaurants, and all local amenities. This move-in ready home combines modern updates with small-town convenience ideal for families, first-time buyers, or anyone looking to make Walkerton their home. (id:37788)
Exp Realty
931 River Road E
Wasaga Beach, Ontario
Vacant 1 Acre Lot for Sale - Steps from Georgian Bay! Welcome to your opportunity to own a prime piece of private property just a 2-minute walk to beautiful Georgian Bay and only a short drive from the vibrant Wasaga Beach community. Conveniently close to all of Wasaga Beach shopping, dining, and recreational amenities. Quiet setting, yet easy access to nearby attractions and highway connections. Spacious vacant lot offering endless potential for your dream home or cottage. A great investment in an area known for its growth and year-round appeal. Whether you are looking to build a year-round residence, a weekend retreat, or simply secure land in one of Ontario's most desirable recreational areas, this lot checks all the boxes and with the bay just steps away, the possibilities are endless. (id:37788)
Century 21 In-Studio Realty Inc.
96 Heather Lynn Boulevard
Arran-Elderslie, Ontario
Welcome to 96 Heather Lynn Blvd in Tara - A stunning all-stone bungalow that combines luxury with exceptional functionality. This home, offering over 4,000 square feet of living space, is perfect for a family looking for a blend of style and comfort, with your own solar system to power the property. The heart of the home is the expansive kitchen, which features new appliances, elegant stone countertops, and a beautiful new backsplash. It's an ideal space for preparing meals and gathering with loved ones. The large dining room is perfect for hosting dinner parties, while the cozy living room, complete with a fireplace, provides a perfect spot to relax. The main floor hosts a private primary suite, a true retreat featuring two walk-in closets and a luxurious 5-piece ensuite. It also provides direct access to the back deck, connecting you to your outdoor oasis. Two additional bedrooms, a powder room, and a full 5-piece bath complete the main floor. The lower level is designed for entertainment and relaxation and features in-floor heat. A custom wet bar, large recreation room, and a games area create the ultimate space for fun. You'll also find a dedicated office, two more bedrooms, and a 4-piece bath on this level, providing ample space for guests or a growing family. Step outside to a private backyard retreat. The large, west-facing deck provides the perfect setting for a hot tub and an above-ground pool, ideal for enjoying sunsets and summer days. This property also includes an attached two-car garage and a detached garage/shop, offering plenty of space for vehicles and hobbies. Don't miss the chance to own this beautiful home in the sought after family neighbourhood on a dead-end street. (id:37788)
Engel & Volkers Toronto Central
1484 Shangrila Road
Algonquin Highlands (Stanhope), Ontario
Escape to the peaceful shores of Kabakwa Lake with this beautifully maintained 3-bedroom, 2.5-bath bungalow in Algonquin Highlands. Designed for year-round comfort, this home offers a bright, open-concept main level highlighted by a stunning floor-to-ceiling stone fireplace in the living room. Large windows and southwest exposure fill the space with natural light and frame captivating views of the water. The full, finished walkout basement provides extra living space, perfect for family gatherings, a home office, or a games room, with easy access to the lakefront. Outside, enjoy a gently sloping lot, ideal for swimming, boating, or simply relaxing on the dock. A 2 car detached garage adds storage and convenience, while the quiet, natural surroundings offer a true escape without sacrificing accessibility. Whether you're looking for a cottage retreat or a full-time waterfront home, this property blends comfort, character, and the beauty of lakeside living (id:37788)
Royal LePage Lakes Of Muskoka Realty
61 Sixth Street
Collingwood, Ontario
Fall Seasonal or Winter Seasonal Furnished Rental available in this Central Collingwood Bungalow. Cute as a button with 2 bedrooms (Queen bed in the primary, and twin bed in the second bedroom) plus an office. Bonus room with laundry area and walkout to the covered patio and generous yard space. Hardwood floors throughout most of the home. Side mudroom entrance off driveway. Easy walk to downtown from this location just off Hurontario St. Bathroom has a nice walk in shower. Price listed is per month.Damage/cleaning plus utilities deposit in addition to the rental rate. No pets and no smoking permitted. (id:37788)
RE/MAX Four Seasons Realty Limited
8870 County 93 Road
Midland, Ontario
Great development opportunity on HWY 93 in Midland. Sewers and water are going to be coming across this property in the near future. Potential for commercial development on the highway with over 100 acres left for a residential development. This property has frontage on the HWY as well as Marshall Road increasing the development potential. Currently, the property has a very well maintained century home, an ongoing farm, along with a 3,600 square foot machine shop that is currently zoned as a machine shop. This property is close to hospitals, shopping, Huronia Regional Air Port. Current zoning is Rural RU-11, EP. There is approximately 8 acres that are zoned EP. Propane tank is used for the drive shed only. Lot Dimensions: 202.68 ft x 5,385.54 ft x 65.98 ft x 1,809.33 ft x 1,312.05 ft x 3,389.39 ft x 401.00 ft x 199.92 ft x 382.29 ft x 234.12 ft x 388.85 ft (id:37788)
Team Hawke Realty
8870 County 93 Road
Midland, Ontario
Great development opportunity on HWY 93 in Midland. Sewers and water are going to be coming across this property in the near future. Potential for commercial development on the highway with over 100 acres left for a residential development. This property has frontage on the HWY as well as Marshall Road increasing the development potential. Currently, the property has a very well maintained century home, an ongoing farm, along with a 3,600 square foot machine shop that is currently zoned as a machine shop. This property is close to hospitals, shopping, Huronia Regional Air Port. Current zoning is Rural RU-11, EP. There is approximately 8 acres that are zoned EP. Propane tank is used for the drive shed only. Lot Dimensions: 202.68 ft x 5,385.54 ft x 65.98 ft x 1,809.33 ft x 1,312.05 ft x 3,389.39 ft x 401.00 ft x 199.92 ft x 382.29 ft x 234.12 ft x 388.85 ft (id:37788)
Team Hawke Realty
626 Taylor Drive
Midland, Ontario
Beautiful home in an outstanding WATERFRONT community in Midland. Luxury features in the home include a vaulted ceiling, some architectural windows and coverings, some crown mouldings, fully fenced backyard, carpet free home, gas fireplace, walkout from primary bedroom to large deck on the front on the home, large walk-in closet in primary bedroom. Walk out deck on the back of the home. So many more features in this home and area. Close to GEORGIAN BAY and the beautiful trans Canada trail for bike riding or walking. Within walking distance to waterfront trail along the shore of Georgian Bay. Close to marinas, golf, grocery stores, LCBO, theatre, recreation such as pickle ball, tennis, restaurants, shopping and so much more. 90 minutes from GTA. Book your showing today. (id:37788)
Century 21 B.j. Roth Realty Ltd
24 Joseph Trail
Collingwood, Ontario
Welcome to 24 Joseph Trail ! This well presented 2-bedroom, 2-bathroom home offers the perfect blend of comfort and convenience close to ski hills, trails, golf courses and more! The open concept living space that combines the living, dining and kitchen areas has a gas fire to cozy up on those chilly winter evenings, and a walk out to a private balcony with golf course views. The kitchen features newer stainless-steel appliances, ample cabinetry, and a breakfast bar with granite waterfall countertop. The second bedroom could be perfect for visitors or perhaps a home office. The over sized single garage, with newer door, provides great space for your vehicle and some storage. Just a short drive, or a leisurely bike ride to downtown Collingwood, a renowned four-season destination, where you'll find an assortment of recreational activities to enjoy throughout the year. Come and see it for yourself, you'll be glad you did! (id:37788)
Century 21 Millennium Inc.
87 Southbank Drive
Bracebridge (Macaulay), Ontario
Simply beautiful and serene describes this professionally renovated 3-level condo townhouse with many recent upgrades. The list includes energy efficient ductless heating and cooling air systems, electrical sub panel and upgraded plumbing, dryer vent system, windows and patio door replaced on main and second level, light fixtures and under the railing lighting, window blinds and all stainless-steel kitchen appliances recently purchased. The modern kitchen and bathrooms have been completely renovated along with a fresh coat of paint throughout. On all three levels the floors are wood or ceramic tiles. On the lower level there is a free-standing gas fireplace as a back-up heat source if the power goes out. The walkout basement gives access to a small deck for sitting out and enjoying the forest and river views. There is a long list of inclusions as the seller is downsizing. Enjoy the peace and quiet from traffic noise, one of the benefits of living on a cul-de-sac. A short pathway and steps take you down to the Muskoka River with a small dock to fish or swim from or to simply sit and enjoy watching the boats and paddlers go by. Included in the fees: Snow removal, grass/lawn care, deck repairs/maintenance, common element spaces, parking (1 dedicated space & an undedicated space in visitor parking), front doors & roof. (id:37788)
Royal LePage Lakes Of Muskoka Realty
1719 Shore Lane
Wasaga Beach, Ontario
Annual Rental - Located on Shore Lane in the quiet west end of Wasaga this storey and a half home offers open concept living with the living room, dining room. kitichen and family room flowing from one to another. In addition you will find 3 bedrooms, 3 bathrooms, hardwood floors throughout and 5 appliances for convenient and comfortable living. A 1 minute walk will have you on the shores of Georgian Bay with the water lapping at your toes. A 5 miniute drive will take you to Mosley and 45th Streets with the Superstore, Canadian Tire, LCBO and the numerous shops and amenities located there. If you're into skiiing or snow boarding, less than a half hour drive will have you on the swlopes of Blue Mountain. Utilities are in addition to the rental amount. Don't miss this excellent opportunity. Call now to arrange your viewing. (id:37788)
RE/MAX By The Bay Brokerage

