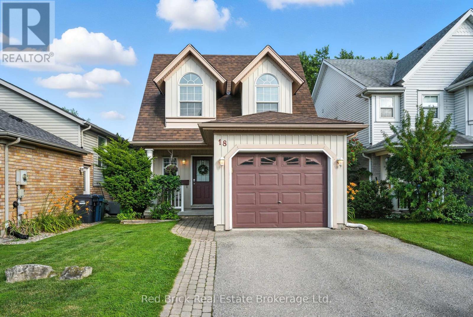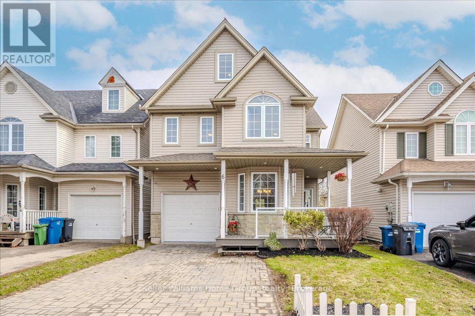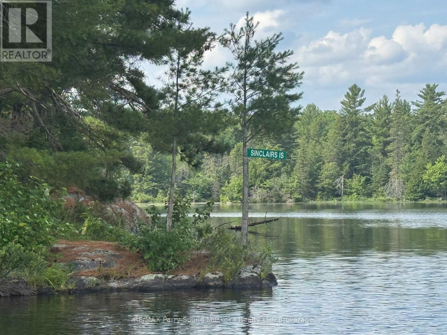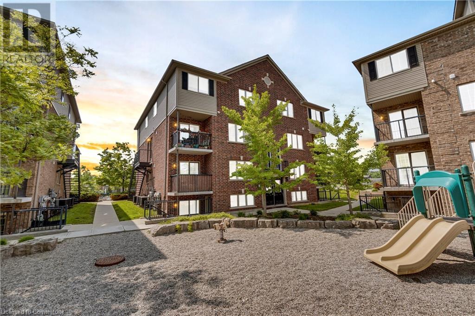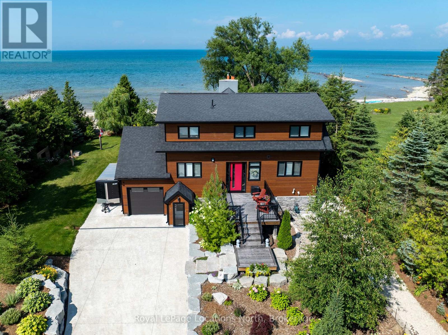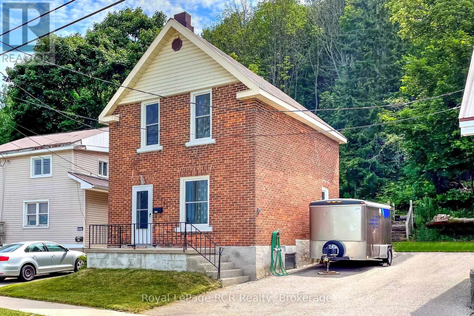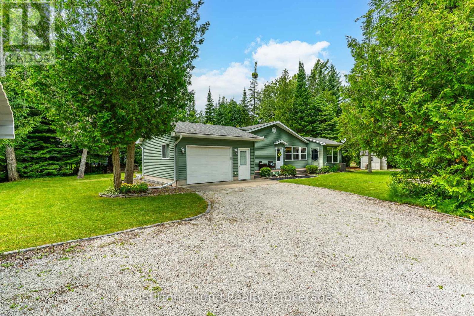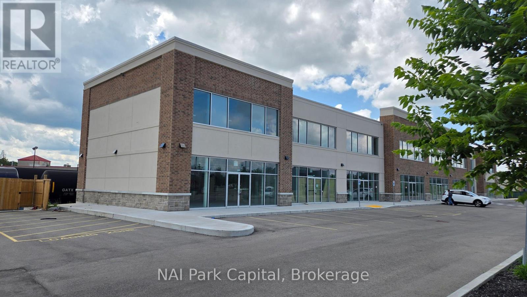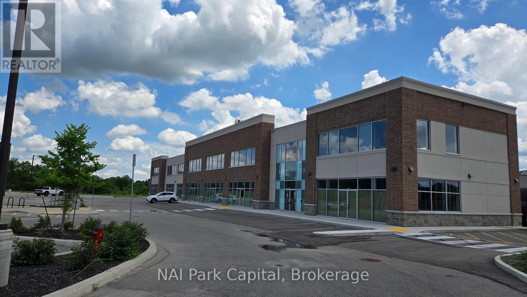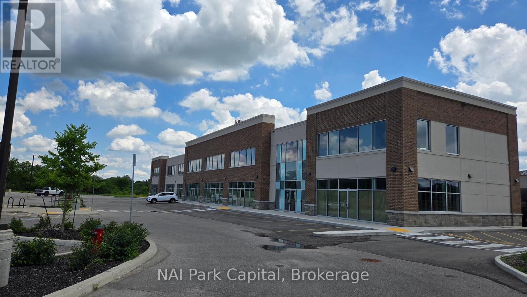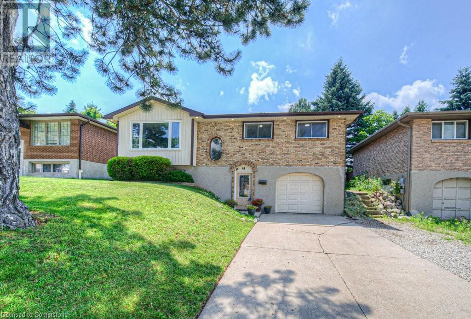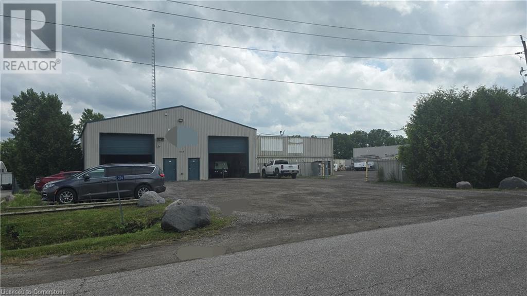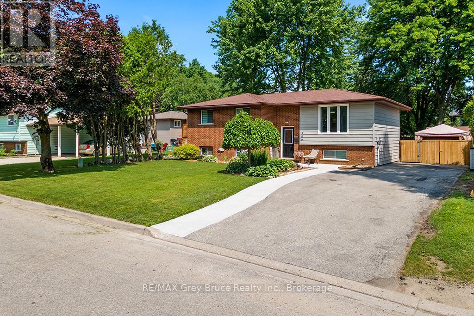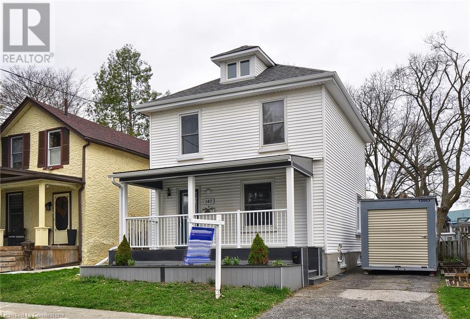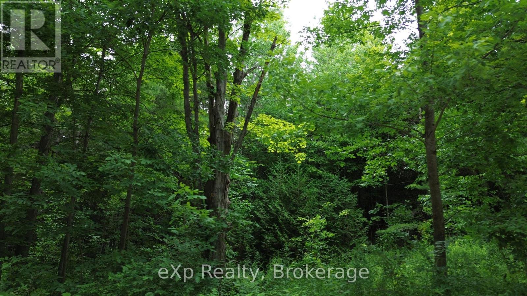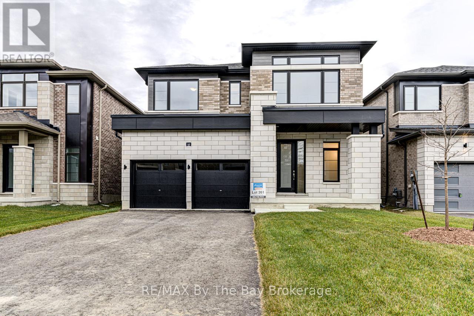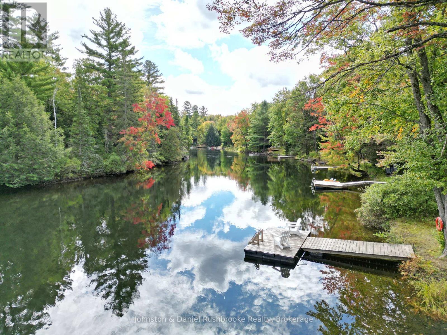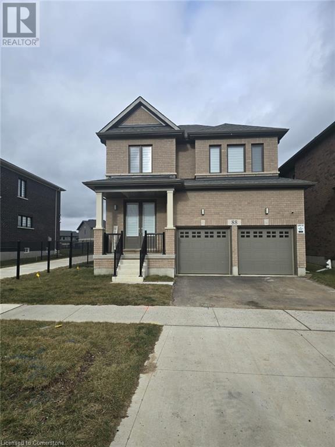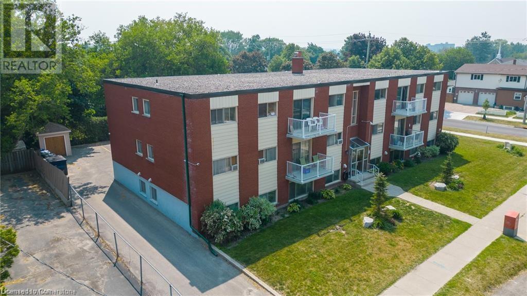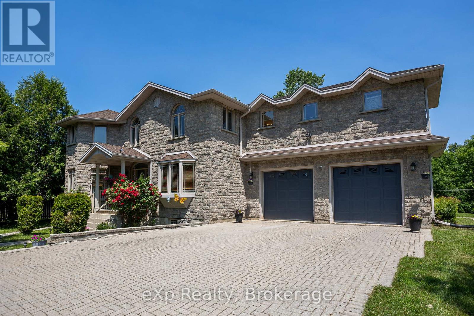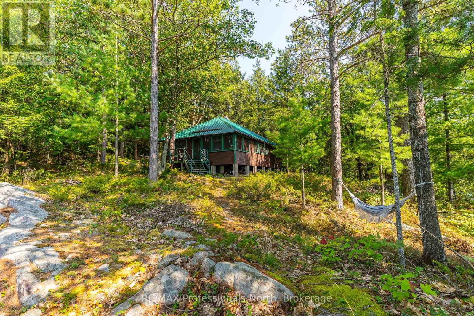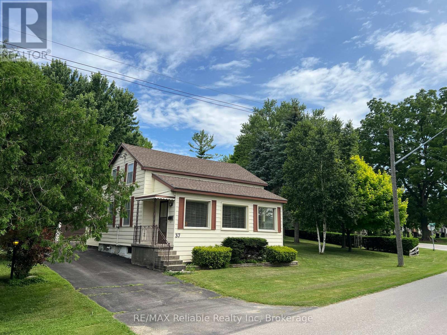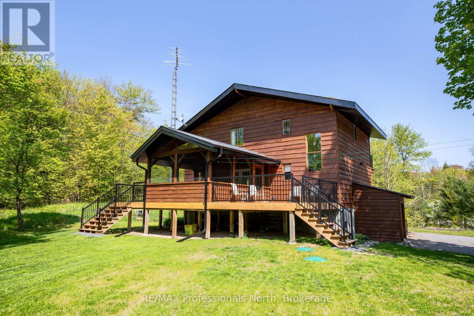18 Boulder Crescent
Guelph (Clairfields/hanlon Business Park), Ontario
This well-cared-for home is ideally situated in Guelphs desirable South End Clairfields neighbourhood, close to an abundance of amenities including excellent schools, parks, trails, grocery stores, restaurants, a gym, and a movie theatre. With convenient access to the University of Guelph and the 401, its a great fit for a diverse range of buyers, including professionals, students, investors, young couples and growing families. Follow the interlock pathway to a cozy covered front porch and step inside to a bright, spacious main level with an open-concept floor plan. The kitchen features stainless steel appliances and flows seamlessly into the family room and dining area, which boasts a vaulted ceiling and walkout to a private back deck. A convenient 2-piece bathroom completes the main level. Upstairs, youll find three bedrooms, including a generous primary suite, along with a 4-piece bathroom. The finished basement offers bonus living space with a large rec room, laundry area, storage under the stairs and a rough-in for a future bathroom. Outside, enjoy your private back deck and fully fenced yard, perfect for relaxing or entertaining. (id:37788)
Red Brick Real Estate Brokerage Ltd.
74 Arthur Street E
Blue Mountains, Ontario
Thornbury - Stunning home featuring a bright and spacious open-concept kitchen/living/dining area, complete with coffee bar and walk-in pantry. Upstairs is 3 bedrooms and 2 bathrooms, with in-floor heat in all tiled areas and bathrooms. The main house includes an oversized attached 2-car garage, large mudroom and half bath on the main level. The basement houses a 2 bedroom, 1 bathroom in-law suite with separate entrance. Additionally, there is a detached 1 car garage/workshop with a 1 bedroom, 1.5 bathroom coach house. The property is prepped for a Generac system. Conveniently located near trails, shops, restaurants, the harbour, parks, skiing, golf, and and all the area's amenities. (id:37788)
Royal LePage Locations North
Main - 6 Carrington Place
Guelph (Kortright West), Ontario
Charming 2.5-Storey Home with Loft Backing onto Greenspace. Welcome to this beautifully designed 2.5-storey home that perfectly blends comfort, style, and convenience. Featuring 3 spacious bedrooms and 2.5 modern bathrooms, this home offers an ideal layout for families or professionals seeking extra space. The standout feature is the versatile loft on the third level perfect for a home office, guest space, or cozy retreat. The main and second floors are thoughtfully designed with open living areas and plenty of natural light. The primary bedroom includes an ensuite, while the additional bedrooms offer ample closet space and easy access to the main bathroom. Step outside to enjoy serene views of lush greenspace no rear neighbors, just peaceful nature right in your backyard. Located in a desirable neighborhood, this home is just minutes from top-rated schools, shopping centers, parks, and other key amenities. Photos taken with owners furniture - not included. (id:37788)
Keller Williams Home Group Realty
2 Wolf River
Parry Sound Remote Area (Mcconkey), Ontario
Here is a chance to own your own 4+ acre island in an Unorganized Township allowing you the opportunity to build the camp or cottage of your dreams. There is an old cabin that can either be fixed up, used while building or torn down. Thousands of acres of Crown Land in immediate vicinity. OFSC Snowmobile trails are in close proximity allowing for winter access. The camp is going to require some physical labour to clean up and remove debris and trees but the end result should be fantastic. (id:37788)
RE/MAX Parry Sound Muskoka Realty Ltd
131 Kinzie Avenue
Kitchener, Ontario
Welcome to 131 Kinzie Avenue, a well maintained bungalow offering two self-contained units on a spacious corner lot. Whether you're looking to invest, live in one unit and rent the other, or accommodate extended family, this property offers exceptional flexibility. The upper level features three bright bedrooms, an updated full bath, and a modern kitchen with a warm, functional layout, ideal for comfortable everyday living. The lower level is a newly renovated two-bedroom suite with its own kitchen, bathroom, and private entrance, offering a fresh and comfortable space for additional income or in-law living. Shared laundry is conveniently located on the lower level, and the private backyard provides green space for everyone to enjoy. With ample parking and a central location close to schools, transit, and shopping, this is a turn-key opportunity you won’t want to miss. **Photos of lower suite have been virtually stage** (id:37788)
Keller Williams Innovation Realty
17 Woods Edge Court Unit# 165
Baden, Ontario
Welcome to Foxboro Green — A Premier Adult Lifestyle Community next to Foxwood Golf Course Discover the charm of this unique “Willow” model bungalow, ideally located on a quiet court in one of Foxboro Green’s most coveted settings—backing directly onto a serene wooded area with convenient visitor parking nearby. Offering 1,481 sq ft of well-designed main floor living, this inviting 3-bed/2bath home features an open-concept layout with a spacious great room, dining area, and kitchen—all under a vaulted ceiling that enhances the natural light. Main floor laundry provides direct access to the double car garage for added convenience. The primary bedroom offers a private retreat with a dedicated vanity area, a generous walk-in closet, & a well-appointed ensuite bath. A second main floor bedroom is perfect for guests or a home office, while a 2-piece powder room completes the layout. Enjoy year-round views of the tranquil forest backdrop from your large windows or step out onto the back deck to immerse yourself in nature. The finished lower level offers additional flexible living space, including a large recreation room with a cozy gas fireplace, a third bedroom & a private office. You'll also find a cold cellar, rough-in for a 3-piece bath & a substantial unfinished area perfect for storage. As a resident of Foxboro Green, you’ll enjoy access to a vibrant Recreation Centre featuring an indoor pool, sauna, whirlpool, gym, tennis and pickleball courts, party room, library, and more. Step outside to explore over 4.5 km of scenic walking trails winding through this beautiful, well-maintained community. All this just 10 minutes from Waterloo, Costco, Ira Needles Blvd., and The Boardwalk’s shops, restaurants, and amenities. Live the lifestyle you've been waiting for—peaceful, active, and convenient. (id:37788)
Royal LePage Wolle Realty
131 Kinzie Avenue
Kitchener, Ontario
Welcome to 131 Kinzie Avenue, a well maintained bungalow offering two self-contained units on a spacious corner lot. Whether you're looking to invest, live in one unit and rent the other, or accommodate extended family, this property offers exceptional flexibility. The upper level features three bright bedrooms, an updated full bath, and a modern kitchen with a warm, functional layout, ideal for comfortable everyday living. The lower level is a newly renovated two-bedroom suite with its own kitchen, bathroom, and private entrance, offering a fresh and comfortable space for additional income or in-law living. Shared laundry is conveniently located on the lower level, and the private backyard provides green space for everyone to enjoy. With ample parking and a central location close to schools, transit, and shopping, this is a turn-key opportunity you won’t want to miss. **Photos of lower suite have been virtually stage** (id:37788)
Keller Williams Innovation Realty
950 Highland Road W Unit# B-12
Kitchener, Ontario
Welcome to 950 Highland Road West, Unit 12 in Building B – a beautifully upgraded and meticulously maintained home in the highly desirable Forest Heights neighbourhood of Kitchener. This rare and stylish one-level condo offers a smart and spacious layout, designed for both functionality and comfort. Featuring 3 generously sized bedrooms and a completely carpet-free interior, this unit is perfect for families, downsizers, or savvy investors. Step inside to find a bright, open-concept living space filled with natural light. The eye-catching features wall sets a warm and inviting tone that continues throughout the home. The modern, updated kitchen is complete with a large island, ample cabinetry, and quality appliances—perfect for everyday cooking or entertaining. The adjacent dining area flows seamlessly into the charming living room, creating an airy and welcoming atmosphere. This unit comes with a Private balcony for enjoying your morning coffee or evening breeze. All three bedrooms are light-filled, spacious, and equipped with large closets. The recently renovated 4-piece bathroom includes dual sinks and stylish finishes. The primary bedroom offers a unique bonus with private exterior access, making it ideal for a home office, in-law suite, or separate retreat. Enjoy the convenience of in-suite laundry and two owned parking spaces—a rare and valuable feature in condo living. The unit has been thoughtfully cared for and tastefully updated, ensuring a move-in ready experience. Located in the heart of Kitchener, this home offers unbeatable access to everything you need. Minutes from Highway, top-rated schools, parks, Fairview Park Mall, grocery stores, restaurants, and public transit—everything is just around the corner! Don’t miss this opportunity to own a beautifully updated, low-maintenance home in a well-managed and family-friendly complex. Book your private showing today and discover everything this gem has to offer! (id:37788)
RE/MAX Twin City Realty Inc.
33 D Lane
Collingwood, Ontario
Waterfront - Collingwood. Large extensively landscaped waterfront property in Collingwood, approximately 100 feet of frontage and features a 3-bedroom, 2.5-bathroom main house, in-floor heating, floor-to-ceiling stone wood-burning fireplace, open-concept kitchen/dining/living area. The modern kitchen is equipped with stainless appliances and quartz countertops. Outside, revel in the gorgeous beachfront, extensive landscaping, fire pit, and expansive decks. Additional amenities include an attached one-car garage with a bonus room, a Champion generator, a stamped concrete driveway, and a detached double car garage/workshop with finished games room/guest suite and 4 piece bathroom. On Georgian Bay close to golf, skiing, biking, hiking, water-sports, restaurants and all the areas amenities. (id:37788)
Royal LePage Locations North
115 Pugh Street Unit# B
Milverton, Ontario
Escape the hustle and bustle and discover the charm of Milverton's laid-back community. This bright, never-lived -in home offers a thoughtfully designed 1-bedroom layout featuring a walk-in closet, tall ceilings, and large oversized windows that flood the space with natural light. Enjoy the comfort of in-floor heating, a modern bathroom, and a sleek kitchen complete with stainless steel appliances. With two dedicated parking spaces and your own private front entry, convenience and privacy are yours to enjoy. Step outside into your private backyard, where tranquil views of trees and open fields create the perfect setting for relaxation or outdoor entertaining. (id:37788)
Coldwell Banker Peter Benninger Realty
2245 3rd Avenue E
Owen Sound, Ontario
Here's the affordable home you've been waiting for! This 3 bedroom, 2 bathroom home has had a number of recent updates, most notably the kitchen, completed in 2024. Also, new flooring for the main level (2023), fresh paint throughout, almost all windows replaced, upgraded insulation in the attic, updated electrical panel, and more. Fantastic location with the Tom Thomson trail directly across the street, views of the water, and walking distance to the Bayshore Community Centre (hello, hockey fans!) Contact your REALTOR to book a showing. (id:37788)
Royal LePage Rcr Realty
749 Oxford Crescent
South Bruce Peninsula, Ontario
Just a short stroll from the sandy shores of Sauble Beach, this charming three-bedroom, two-bathroom bungalow offers the perfect blend of comfort, privacy, and Beach life. The home features an attached garage plus a detached carport, ideal for extra storage or guest parking. Inside, vaulted ceilings and an open-concept layout create a bright, airy atmosphere, with natural light flowing through the spacious main living area. The sun room adds a cozy space to relax year-round, while the well-designed floor plan offers seamless flow throughout the home. Outdoors, enjoy generous yard space, perfect for entertaining or unwinding after a beach day and don't miss the outdoor shower, a thoughtful touch for rinsing off the sand. Whether you're looking for a year-round residence or a seasonal escape, this property is your ticket to beach side living with the privacy you crave. Fibre optic internet makes for a seamless work from home environment. To ensure comfortable year round living, this home is equipped with a forced air natural gas furnace and central air conditioning (2020) and a generac standby gas generator (2019). (id:37788)
Sutton-Sound Realty
740494 10 Side Road
Chatsworth, Ontario
Welcome to your own private retreat in the heart of Grey County. Perched on a breathtaking 10-acre estate with panoramic countryside views, this extraordinary stone bungalow blends craftsmanship, comfort, and adventure in one unforgettable package. A true post-and-beam custom home, this spacious six-bedroom + loft, 3.5-bathroom property offers timeless character with modern updates where it counts. The entire lower level has been thoughtfully renovated and is fully equipped to function as a separate dwelling featuring its own entrance from the garage, full kitchen, three bedrooms, a stylish bathroom, and generous living space. Its an ideal setup for extended family, guests, or potential rental income. Upstairs, you will find soaring cathedral ceilings, a sunlit sitting room, and handcrafted hardwood flooring. The primary suite includes a spa-inspired 4-piece bathroom with a jacuzzi tub and custom glass shower. The west wing of the home offers a second fully updated bathroom along with two additional bedrooms, perfect for family, guests, or a home office setup. Step outside to enjoy expansive decking, a private pool, BBQ area, and uninterrupted views of the rolling countryside. For the adventure seekers there is a dedicated moto, mountain bike, and snowmobile track on the south end of the property, plus a designated landing space for your helicopter. This is a rare opportunity to own a truly one-of-a-kind estate. Book your private showing today and experience the lifestyle this property has to offer. (id:37788)
Century 21 In-Studio Realty Inc.
Real Broker Ontario Ltd
207 - 561 York Road
Guelph (York/watson Industrial Park), Ontario
Newly constructed Commercial/Office condominium with excellent exposure to York Rd and Victoria Rd, offering high visibility for your business. Strategically located near Guelph's Innovation District, a hub for future development and in close proximity to University of Guelph. Zoned SC, this versatile space is ideal for a wide range of businesses including medical or professional office uses and more. Shell space provides the opportunity to design the space to your requirements. Space features lots of windows providing ample natural light. Don't miss this opportunity to establish your business in a rapidly growing and highly accessible area! Huge parking lot. Universal handicapped washroom in lobby. Realty Taxes not yet assessed. (id:37788)
Nai Park Capital
203 - 561 York Road
Guelph (York/watson Industrial Park), Ontario
Newly constructed Commercial/Office condominium with excellent exposure to York Rd and Victoria Rd, offering high visibility for your business. Strategically located near Guelph's Innovation District, a hub for future development and in close proximity to University of Guelph. Zoned SC, this versatile space is ideal for a wide range of businesses including medical or professional office uses and more. Shell space provides the opportunity to design the space to your requirements. Space features lots of windows providing ample natural light. Don't miss this opportunity to establish your business in a rapidly growing and highly accessible area! Huge parking lot. Universal handicapped washroom in lobby. Realty Taxes not yet assessed. (id:37788)
Nai Park Capital
201 - 561 York Road
Guelph (York/watson Industrial Park), Ontario
Newly constructed Commercial/Office condominium with excellent exposure to York Rd andyet assessed.Victoria Rd, offering high visibility for your business. Strategically located near Guelph's Innovation District, a hub for future development and in close proximity to University of Guelph. Zoned SC, this versatile space is ideal for a wide range of businesses including medical or professional office uses and more. Shell space provides the opportunity to design the space to your requirements. Space features lots of windows providing ample natural light. Don't miss this opportunity to establish your business in a rapidly growing and highly accessible area! Huge parking lot. Universal handicapped washroom in lobby. Realty Taxes not yet assessed. (id:37788)
Nai Park Capital
92 Raising Mill Gate
Elmira, Ontario
Imagine living in a family friendly neighbourhood, just 10 minutes from the city but you never have to leave because everything you could ever need is right here in the charming town of Elmira! 92 Raising Mill Gate is perfectly located within walking distance of a public pool, twin ice pads, a variety of parks including a splash pad, walking trails, schools from J.K. all the way up to Highschool and plenty of dining/shopping options as well as a golf course, curling club and several gyms nearby. This large 3 bedroom/4 bathroom home has been lovingly cared for and updated over the years by it's original owner's and it can now be yours! Recent updates include: Furnace (2025), Upstairs Windows (2023), Roof (2019), Dishwasher (2024) and the attic insulation has been upgraded to R65 making this home move-in ready and extremely efficient without the worry of major expenses for years to come! Stunning hardwood floors can be found on the main and upper levels of the home as well as a cozy gas fireplace in the living room, adding a level of elegance that is unmatched. The 2nd floor is where You'll find your 3 bedrooms with the primary bedroom featuring a double door entry, a 4 pc. ensuite and a walk-in closet. Laundry is conveniently located on this level as well. The basement is fully finished including a full bathroom making movie night a breeze or maybe you could take advantage of the separate entrance at the top of the stairs and convert this space into the perfect in-law suite! Perhaps, the most special feature of this home are the gardens! Your friends and family are sure to be impressed by the street appeal of the native gardens out front and will appreciate the privacy and serenity that they provide in the back yard. Feel free to brag a little, they have been featured in the local newspaper and included in the local garden tour. If you're more into tinkering in the garage than gardening, the 1.5 car garage offers plenty of space to do so. Book your showing today! (id:37788)
R W Thur Real Estate Ltd.
396 Powell Street
Woodstock, Ontario
Move-in ready and packed with potential! This updated 3 bed, 1 bath bungalow features fresh paint, new flooring, updated fixtures, and more. Enjoy easy main floor living with a bright layout, plus a partially finished basement with a separate side entrance - offering great potential for an in-law suite or basement apartment. The fully fenced backyard includes a good-sized deck for relaxing or entertaining, plus a shed/garage for extra storage. Double-wide driveway provides parking for up to 6 vehicles. Conveniently located within walking distance to shopping, schools, and amenities, with quick access to Hwy 401. A great opportunity for first-time buyers, investors, or anyone looking for a clean, updated home with flexible living options. (id:37788)
Revel Realty Inc.
1082 Mortimers Point Road
Muskoka Lakes (Medora), Ontario
Magnificent & almost new, completely Turnkey Year Round Upper Lake Muskoka family cottage hideaway facing SSW along the ever desirable Mortimer's Point corridor minutes to Bala and Port Carling. Stunning, modern "look". 3 bedrooms + a den, 3 bathrooms. Infused with so much design & detail throughout, the open concept main floor boasts dramatically high vaulted pine ceilings, white bead board walls, a handsome River Rock propane Living Room fireplace, engineered floor joists topped with cherrywood flooring, gourmet kitchen, brand new wall of lakeside glass with built-in sliding doors onto an Expansive wrap-around deck. Main floor owner's suite. Upper level loft/bedroom has been enclosed, and is spaciously accommodating. All fashionably refurbished, fully finished, lower level walkout, with bedroom & den, full bath, impeccable laundry room, family/rec. room area, and magnificent mechanicals. Central air, propane FA furnace, full 2 yrs. new back-up Generac auto-start generator. Gentle level lands are shrouded in a mature tree canopy affording shaded areas and privacy, with full day south/southwest sun on the dock and at the gorgeous sand beach shoreline with idyllic gentle entry. Wonderful lake views, of Whiteside Bay, and extending towards Victoria Island. Superbly located, with drive-to-the-back-door ease of year round municipal road access, circular drive & handy electricity-equipped storage shed. Being offered to market in a turnkey, move-in ready condition, with nothing left undone. Luxe lakeside 4 seasons living in a fabulous setting with room for everyone. So many recent upgrades and new features, too many to list. (id:37788)
Harvey Kalles Real Estate Ltd.
14 Charles Morley Boulevard
Huntsville (Chaffey), Ontario
Set on a premium corner lot in an upscale new development, 14 Charles Morley Blvd blends the sought-after Muskoka floor plan, timeless curb appeal, & every upgrade you'd expect - hardwood floors, central air, quartz countertops, & a sun-filled layout that instantly feels like Home! The fully landscaped setting sets the tone, & the covered front porch elevates both style & function - a perfect place for morning coffee or relaxing evenings. Step through the front door & you'll immediately notice the abundance of natural light flooding the home from multiple exposures. Large windows, 9' ceilings, & a wide-open layout make every space feel bright, airy, & welcoming. At the heart of it all, the upgraded kitchen is as stylish as it is functional - featuring quartz countertops, extended cabinetry w/ crown molding, under-cabinet lighting, stainless steel appliances (all included), & an island w/ breakfast bar seating. The open concept layout seamlessly blends kitchen, dining, & living spaces, ideal for entertaining or simply enjoying daily life. The front of the home offers a versatile bonus room perfect as a sitting room, home office/private study - while the back hosts a spacious primary suite w/ a walk-in closet & spa-like ensuite including a soaker tub & upgraded vanity. A 2nd bedroom & full guest bath accommodate family/guests, while main floor laundry & direct access to the double car garage add everyday convenience.The unfinished lower level comes w/ an upgraded egress window & bathroom rough-in, offering endless potential - gym, media room, or extended living space. Outside, the brand-new deck (2025) brings your indoor lifestyle out - your go-to space for conversation, connection, and the kind of fresh air that resets everything. Central Air (2023) keeps things cool. Tarion Warranty provides peace of mind for years to come! This is more than a move - its a smart, stylish step forward. (id:37788)
Peryle Keye Real Estate Brokerage
150 Pike Bay Road
Northern Bruce Peninsula, Ontario
Welcome to this stunning custom-built 2-storey home, completed in 2020 and nestled on a picturesque 2.5-acre treed lot. Perfectly located between Wiarton and Lions Head, and just a short drive to the sparkling shores of Lake Huron, this property offers both tranquility and convenience. Step inside and discover over 2,800 square feet of thoughtfully designed living space featuring 3 bedrooms and 3 bathrooms. The main floor master suite is a luxurious retreat with a spacious walk-in closet and spa-inspired ensuite, complete with a freestanding tub, large tiled shower, and double vanity. The heart of the home is a showstopping Mennonite-crafted kitchen, boasting solid white oak cabinetry, quartz countertops, and high-end finishes. Throughout the home, you'll find luxury vinyl plank flooring and in-floor radiant heating, ensuring comfort in every season. Two brand-new dual-zone mini-split heat pumps will also be installed for efficient heating and cooling. A grand front office provides an ideal work-from-home setup, while the upper level features a bonus living space with potential for a 4th bedroom or guest suite. Outside, enjoy your morning coffee on the covered porch and take in the breathtaking seasonal views of the surrounding fields and the brilliant fall colors of mature maple trees - perfect for making your own maple syrup in the spring. The oversized 1.5-car attached garage is complemented by a spacious detached workshop that fits two vehicles - ideal for hobbyists or extra storage. This exceptional property checks all the boxes for comfort, style, and rural charm. Don't miss your chance to own this one-of-a-kind home in the heart of Bruce Peninsula! (id:37788)
Sutton-Sound Realty
428 Dansbury Drive
Waterloo, Ontario
Imagine coming home to a space where elegance meets ease—a peaceful haven with welcoming interiors and a serene backyard oasis, all tucked into a neighbourhood that feels like a warm hug. It’s more than a house—it’s a place to build lasting memories, create healthy routines, and thrive in a community that embraces an active lifestyle. Welcome to your next chapter. Located in one of the region’s most desirable school districts, this beautifully maintained 4-bedroom, 3-bathroom home is perfectly nestled in a vibrant, family-friendly neighbourhood—and it’s move-in ready before the school year begins. Freshly painted throughout, the home features a bright and airy layout with 8-foot ceilings, rich hardwood flooring, and natural light pouring in from every angle. The open-concept kitchen and living space is ideal for both everyday life and entertaining—anchored by a cozy gas fireplace that adds warmth and charm. For special occasions, enjoy the separate living and dining rooms—perfect for hosting family and friends. Upstairs, the spacious primary suite offers vaulted ceilings and a large ensuite bathroom—a true retreat to unwind at the end of the day. Main floor laundry adds convenience, and the unfinished basement provides a blank canvas for your future vision. Thoughtfully updated and lovingly cared for, this home offers the perfect blend of comfort, community, and long-term potential—ready to grow with your family for years to come. (id:37788)
Real Broker Ontario Ltd.
61 Bluerock Crescent
Cambridge, Ontario
Welcome to 61?Bluerock Crescent – A Meticulously Maintained Raised Bungalow in East Galt This charming raised bungalow offers the perfect blend of comfort, style, and thoughtful updates — all nestled on a deep, private lot with no rear neighbours. Located in a quiet, mature neighbourhood in East Galt, this home is ideal for anyone seeking peace and privacy without sacrificing convenience. Step inside at ground level into a welcoming foyer, then head up to the bright and spacious main floor featuring three bedrooms, a stylish 3-piece bathroom, and a beautifully refreshed kitchen with quartz countertops and refinished wood cabinetry. The open-concept living and dining area flows effortlessly to the back deck, where an attached gazebo creates a cozy outdoor living space — perfect for relaxing or entertaining. This home has been lovingly cared for by its current owners, with important updates including new flooring on both levels, an upgraded 200-amp electrical panel, a high-efficiency heat pump and furnace (2024), and a newer roof (2018 and still under warranty). The fully finished lower level offers a rec room, a second full bathroom, laundry, and garage access. Located in a family-friendly pocket of East Galt, you're just minutes from local parks, schools, shopping, and the historic downtown Galt core — with its charming shops, cafés, river trails, and the Farmers' Market. Easy access to transit and commuter routes makes this an ideal spot for growing families or downsizers alike. This home shines thanks to its raised bungalow layout, offering flexible multi-level living without compromise. With exceptional care inside and out, 61?Bluerock Crescent is truly move-in ready and waiting for its next chapter. (id:37788)
Royal LePage Wolle Realty
226 Black Walnut Drive
St. George, Ontario
Unique single user industrial property within 2 minutes drive to Oak of St. George Golf Club. Rare find property, located on 1.65 acres comprising of 2 freestanding single story buildings (2,700 + 1,600sq.ft.) together with 2 Quonset huts (1,950 + 1,350sq.ft.) at the rear of the buildings. Centrally located within minutes to Cambridge, Brantford and easy access to Hwy. 403. Great investment opportunity with existing long-term tenant willing to stay. (id:37788)
RE/MAX Twin City Realty Inc.
251 E Northfield Drive E Unit# 512
Waterloo, Ontario
Welcome to Unit 512 at the Blackstone condos – the largest suite in the entire building, offering 1,061 sq. ft. of interior living space plus 112 sq. ft. of balcony space across two separate outdoor areas. This rare North-West corner unit is flooded with natural light throughout the day thanks to expansive windows and premium orientation. This unit also comes with two underground parking spots (#9 and #12) and a large, private storage area located directly behind one of the spots. Inside, you’ll find an open-concept layout that seamlessly connects the spacious living, dining, and kitchen areas – perfect for quiet nights in or entertaining guests. The kitchen has been tastefully upgraded with premium quartz countertops, extended cabinetry with built-in pantry space, a dedicated microwave nook, and under-cabinet lighting for added functionality. Stainless steel appliances and modern hardware complete the look. The primary bedroom features a large closet and an upgraded ensuite bathroom with a full custom glass shower door. Both bathrooms include quartz countertops, tiled flooring, and accessibility grab bars. The second bedroom is generously sized and perfect for guests, a home office, or both. Additional features include: wood grain laminate flooring throughout, custom window blinds, high ceilings, and a reverse osmosis drinking water system. Located in one of Waterloo’s most desirable condo communities, Blackstone offers exceptional amenities, quick access to LRT, tech hubs, shopping, and trails. Don't miss your chance to own this one-of-a-kind condo in the heart of it all. (id:37788)
Century 21 Heritage House Ltd.
46 Murrayhill Court
Kitchener, Ontario
Beautiful 4 bedroom home for lease located in a very quiet and peaceful court and very close to all amenities. This home is ideal for large families or for those who work from home and need the extra-bedroms as an office. It is also great for entertaining since the living room, dining room and kitchen are interconnected giving space for a lot of people. Additionaly it has a family room with a wood fireplace and access to large deck. The master bedroom is bright and it has its own 4-piece ensuite bathroom and walking closet. The rest of the bedrooms have a good size. The gleaming hardwood floors on the main an upper level make the home look classy and elegant. in the basement you have a gym with very nice equipemnt to help you stay fit. There is also some furntiture that you are welcome to use and if you don't want it, we can remove it. In the uitility room there is a worshop area with workbeches where you can make those projects you have been planning for a long time. Come and check this home out yourself, you'll love it, and it wont' last! (id:37788)
Red And White Realty Inc.
580 2nd A Street W
Owen Sound, Ontario
THIS NEIGHBOURHOOD !! What can you say when you find a marvellous 3 +1 bedroom home in this area? How about SOLD. With schools and parks all close by, there is nothing not to love about this location. Let's talk house. Immaculate, well maintained, 3 + 1 bedrooms 2 full baths. Rec. Room, with Pool Table. (included) and Natural Gas fireplace. Lower level 3 piece bath and a 4th BDRM. Back yard fully fenced with big storage shed. Hot tub covered with gazebo and a great BBQ deck. Concrete walk way to the house poured last year, AC 6yrs old. New front window (id:37788)
RE/MAX Grey Bruce Realty Inc.
3227 King Street E Unit# 1111
Kitchener, Ontario
Unit 1111 is the penthouse you've been wishing for. This stunning 2-bedroom, 2-bathroom Regency penthouse suite was completely renovated in 2025. This 1000 sq. ft. unit boasts: - 2 spacious bedrooms, including a large primary with walk-in closet and 3-piece ensuite. - a second 4-piece main bathroom. - Bright, open-concept living area with spectacular views of Kitchener's core. -modern, in-suite laundry for added convenience Enjoy the ultimate in luxury building amenities, including: - Indoor pool and hot tub - Sauna and exercise room. - Library and party room. -Stunning views of the surrounding mature forested area. Sits on an almost 3 acre lot! Additional features include: - 1 underground parking space - 1 locker for storage - Available for immediate occupancy Conveniently located just minutes from Fairview Park Shopping Mall, Restaurants, Cineplex, Home Depot, Costco and many other retail/amenities. (id:37788)
Trilliumwest Real Estate Brokerage
266 Fifth Avenue
Woodstock, Ontario
3+2 Bedrooms | 2 Bathrooms | Fully Renovated | Offers Anytime Completely renovated from top to bottom — this home is brand new inside and out. Welcome to 266 Fifth Avenue, a rare move-in-ready opportunity. Every detail has been upgraded, including new electrical, plumbing, HVAC, flooring, insulation, and finishes — offering you a modern and worry-free living experience. ?? 3 spacious bedrooms upstairs + 1 full bathroom ?? 2 bright bedrooms in the fully finished basement + 2nd full bathroom ?? Large windows throughout flood the space with natural light ?? Brand-new kitchen with stylish cabinetry and new appliances ?? New furnace, A/C, and water heater for energy efficiency ?? Soundproof insulation for peace and privacy ?? Wide 72 ft lot with potential for separate basement entrance Offers welcome anytime. The seller is excited to move forward. Some images may feature virtual staging. (id:37788)
RE/MAX Real Estate Centre Inc.
140 Francis Street
Cambridge, Ontario
Charming Two-Storey Home in West Galt – Prime Location, Move-In Ready. Located in a sought-after West Galt neighbourhood, this well-maintained two-storey home sits on a large, private lot just minutes from Highway 401 and close to all amenities — ideal for commuters and families alike. A stylish composite-covered porch (2022) welcomes you in. Inside, the main floor features a formal dining room, a bright living room, and a spacious kitchen that opens to a soaring family room with French doors leading to the expansive, fully fenced backyard — perfect for indoor-outdoor living and entertaining. Upstairs offers three generous bedrooms, including a primary with ample closet space, and a modern 4-piece bath. The lower level includes a convenient 2-piece bath and laundry area. Updates include a newer furnace and A/C (2018), upgraded insulation, and the covered porch, ensuring year-round comfort and efficiency. This home blends charm, space, and smart upgrades in a fantastic location — a must-see! (id:37788)
Kindred Homes Realty Inc.
720227 Sideroad 20 Side Road
Chatsworth, Ontario
Majestic 11.5-Acre Forested Retreat on a Quiet Country Road in Chatsworth. Discover the tranquility of this beautiful 11.5-acre forested building lot, tucked away on a quiet country road in the Township of Chatsworth, Grey County. Towering trees, gentle terrain, and the peaceful atmosphere of nature make this a truly special property, ideal for your future home or weekend retreat. This lot is adjacent to the historic Zion Cemetery, offering a uniquely quiet and undisturbed setting with a sense of heritage and privacy. Whether you are looking to build a secluded getaway or establish roots in the countryside, this property offers space, serenity, and natural beauty in abundance. Perfectly positioned between Owen Sound and Markdale, it offers convenient access to amenities while maintaining a true rural feel. Only 5 minutes to Williams Lake for swimming and outdoor recreation, and just 20 minutes to the shops, healthcare, and services of Owen Sound. A rare opportunity to own a peaceful slice of Grey County. Make an appointment to walk the land and experience its quiet charm for yourself. (id:37788)
Exp Realty
42 Wayne Drive
Kitchener, Ontario
Here's your opportunity to rent this well-equipped, recently renovated 3 bedrooms, 1 bath in the well-desirable Stanley Park neighbourhood. As you enter the apartment, you instantly noticed the open-concept main floor with bright windows and recessed lighting, The kitchen is the star of the show with brand new stainless steel appliances and quartz countertop. The bathroom is 5-piece with washer/dryer and linen closet making chores very convenient. At the rear of the house is the three bedrooms with two rooms backing onto the protected greenspace. Looking for a great tenant that will enjoy and take care of this beautiful unit. HURRY before it's gone! (id:37788)
List.ca Inc.
6 Lane Street
Centre Wellington, Ontario
Are you ready for a fun, fulfilling life with plenty of activities? Welcome to 6 Lane Street Fergus. Year round living at its best. Maple Leaf Acres is know as one of the best recreational parks in Ontario. Keep busy with two rec centres, darts, dancing, shuffle board, pickle ball, indoor and out door swimming pools, a sports field, and a hot tub. If you are a fishing enthusiast, you have access to a boat launch to enjoy Belwood Lake. This mobile home is move in ready featuring 3 beds, 2 baths, 1025 sqft of living space, a fenced yard, and a shed with 100 amp service. There is also a large back deck to soak up the sun. If you don't feel like cooking in your updated kitchen, stroll down to the take out restaurant. Book your showing today. (id:37788)
Red Brick Real Estate Brokerage Ltd.
1331 Countrystone Drive Unit# A16
Kitchener, Ontario
Location, style, and convenience in one incredible lease opportunity! This modern and spacious 2-bedroom, 2-bathroom stacked townhouse is located in the highly sought-after Moderra Development. Offering 1,214 sq ft of finished living space, this well-designed unit features a carpet-free main level, open-concept kitchen with stainless steel appliances, quartz countertops, and a bright living area with walkout to a private balcony. Upstairs you’ll find two generous bedrooms, including a primary suite with its own balcony and a full bathroom with quartz vanity. Enjoy the convenience of in-suite stackable laundry, quality finishes throughout, and one outdoor parking space. Pet-friendly (with restrictions) and walking distance to Walmart, the bus terminal, restaurants, and a full medical centre. Easy access to highways, The Boardwalk, and all essential amenities. A clean, modern unit in a prime location. (id:37788)
RE/MAX Twin City Realty Inc. Brokerage-2
169 Rosanne Circle
Wasaga Beach, Ontario
Newly built by Zancor Homes! Step inside the Cobourg floor plan with 3,127 sq ft. This well thought-out layout has 4 bedrooms and 4.5 bathrooms, with each bedroom having its own ensuite! As you step inside the home, you are welcomed by a spacious foyer with a walk-in closet and access to the main floor 2pc bathroom. The main living area has an open concept feeling, with each room having its own desinated space. Dining, family room and kitchen all connect for making this space excellent for hosting gatherings. Through the glass french doors, you'll find a private den/office space. Bonus, the entry from garage has a mud room with a walk-in closet for additional storage. Upstairs, you will find 4 bedrooms with each having private ensuite bathrooms, double door linen closet and a laundry room. The primary bedroom is equipped with a large walk-in closet and a beautiful ensuite, which includes, soaker tub, double vanity and glass shower. This home also has several upgrades: A/C, smooth ceilings, pot lights, kitchen cabinetry, stone counters, bathroom vanities, appliance package, etc. If you need some extra storage space, the unfinished basement has optimal space and includes a bathroom rough-in. (id:37788)
RE/MAX By The Bay Brokerage
1217 Sherwood Forest Road
Bracebridge (Oakley), Ontario
Enjoy the summer of 2025 at this beautiful, four season cottage in the heart of Muskoka. Just minutes from the shops and services of Bracebridge and a 2-hour drive from the GTA, this property blends the relaxed rhythm of waterfront living with everyday conveniences, ideal for young families. Set on a gently sloping, wooded lot with 105' of sandy, hard-packed shoreline perfect for kids to wade in, the waterfront is as versatile as it is picturesque, offering both shallow entry and deep water off the dock for all your swimming, paddling, and boating adventures. Inside, the cottage exudes warmth and comfort with pine accents, light floors, and a cozy propane stove that invites you to unwind after a sun-soaked day outdoors. The open-concept layout features three bedrooms and over 1,050 square feet of space, with a central kitchen complete with a large island perfect for gathering around. Picture your mornings with coffee, watching the sunrise and river views, and your evenings lit by the crackle of a fire under the stars with your friends. A screened porch, multiple deck areas, and the potential to expand with an additional deck make indoor-outdoor living effortless. This mostly turnkey retreat also features a heated bathroom floor, spray foam insulation in the crawlspace, and an energy-efficient heat pump with air conditioning, making it as comfortable in the snow as in the sun. With three storage sheds, a floating dock, and a fire pit for classic cottage nights, this fully furnished retreat provides an incredible way to enter the Muskoka real estate market and start building new family memories for years to come. (id:37788)
Johnston & Daniel Rushbrooke Realty
62 Balsam Street Unit# B401
Waterloo, Ontario
This condo offers 1 bedroom 1 den(has window, like 2 bedrooms) and 2 shower rooms, along with an underground parking spot. The unit features modern decor and is in excellent condition, with laminate flooring, quartz countertops, stainless steel appliances, and in-suite laundry. Heat, air conditioning, high-speed internet, water, and water softening are all included in the condo fees! Laurier University is just a 3-minute walk away, and University of Waterloo Just need 15 mins. Downstairs, you'll find plenty of supermarkets, restaurants, and public transportation just a short walk away. Additionally, this unit comes fully furnished, making it an excellent choice for both investment and self-use. (id:37788)
Solid State Realty Inc.
88 Blacklock Street
Cambridge, Ontario
Welcome to stunning 4 Beds, 2.5 bath, 1 Year old property, Detached home in Westwood Village neighborhood of Cambridge. Beautiful layout, open concept, Double door entry, Double car garage and Double driveway. Stateless Steel appliances. Close to Conestoga college and Amazon New Wearhouse on Hommer Watson Rd. (id:37788)
Homelife Miracle Realty Ltd.
357 Connaught Street Unit# 3
Kitchener, Ontario
Large unit in well maintained building! This lower level 3 Bedrooms & 1 Bathroom unit floorplan has 1,010 SQFT and a well appointed layout. Full size windows throughout and no shortage of natural light! Spacious eat-in Kitchen, with high end cabinets and newer appliances, Stove, Fridge and Range Hood. Landlord pays for heat and water. Tenant pays for hydro. 1 Parking spot included. 1 locker available. Additional parking available. Excellent location close to shopping, restaurants, Fairview Mall, schools, parks. Bus stop at front, ION, and fast access to Highway. Available immediately. (id:37788)
Royal LePage Wolle Realty
191 King Street S Unit# 501
Waterloo, Ontario
Welcome to modern living in the heart of Uptown Waterloo at the iconic Bauer Lofts, where contemporary design meets urban sophistication. This beautifully maintained one-bedroom plus den condo offers 995 sq. ft. (as per MPAC) of open-concept living with soaring ceilings that are almost 10' tall, exposed concrete accents, and dramatic wall-to-wall windows that flood the space with natural light. Overlooking the tranquil rooftop terrace, Bauer Kitchen and Uptown Waterloo from your private and oversized balcony that adds an extra 132 sq ft (as per IGUIDE) of outdoor space. The spacious living area starts with an oversized entry space that flows seamlessly into a modern kitchen with granite countertops, stainless steel appliances and an island with soft-close drawers and an electrical outlet for added convenience. The versatile 2nd bedroom or den makes an ideal home office or 2nd dining area. The primary bedroom features floor-to-ceiling windows and connects to a luxurious 5-piece ensuite with a jetted tub, ceramic shower with glass door, and double vanity. A separate 3-piece bathroom room and in-suite laundry add extra convenience. This condo was the first one to be occupied back in 2008. It has the best underground parking spot on P2, right next to the elevators and an oversized storage locker (212B) just steps from the parking spot. Bauer Lofts residents enjoy premium amenities: a fully equipped fitness centre, rooftop patio with BBQs, and a chic party room with catering kitchen. With a Walk Score of 93, you're just steps from Vincenzo’s, The Bauer Kitchen, Belmont Village, Waterloo Park, and the LRT station right outside your door. Plus, the nearby Iron Horse Trail offers recreation at your doorstep. Secure entry and direct underground access to shopping and dining complete the picture. This isn’t just a condo — it’s a vibrant, connected lifestyle in one of Waterloo’s most sought-after communities. Book your private showing today! (id:37788)
RE/MAX Solid Gold Realty (Ii) Ltd.
910 26th Street E
Owen Sound, Ontario
This spacious stone home offers over 3,200 sq ft of finished living space, ideal for large families or multi-generational living. The main floor features a grand foyer with vaulted ceilings, a powder room, and a striking solid maple staircase that sets the tone for the quality throughout. You'll find an inviting family room filled with natural light, a formal living/dining area perfect for gatherings, and a large custom kitchen with solid maple cabinetry, granite countertops, built-in appliances including a gas cooktop and double wall ovens, a center island with bar-top seating, and a bright breakfast area with access to the back deck. Maple hardwood and tile flooring run throughout both the main and second levels. Upstairs, there are five spacious bedrooms and three full bathrooms, including a grand primary suite with a walk-through closet and 4-piece ensuite. The second floor also offers access to a rooftop patio with hot tub hook-up -- an ideal spot to relax and unwind. The finished lower level includes a self-contained in-law suite with kitchen, 3-piece bath, laundry, living area, walk-out to a patio, and walk-up access to the attached double garage. The remaining lower level space is used for storage and a rec room, with potential for future finishing. With plenty of room for separation and privacy, along with generous shared spaces perfect for everyone to gather, this home is well-suited for a variety of living arrangements. Set on a quiet in-town street on nearly half an acre, with an interlocking stone driveway, large deck with retractable awning, and close proximity to all of Owen Sounds amenities, this home offers exceptional space, functionality, and timeless design. (id:37788)
Exp Realty
89 Main Street Unit# Lower
Cambridge, Ontario
Large Lower Unit leasing opportunity at 89 Main St, Cambridge! Offering 6,064 sq ft of retail space, the lower unit of 89 Main St presents a great opportunity to lease space in one of Cambridge’s most vibrant commercial corridors. Positioned in a high-exposure, high-foot-traffic area, this property boasts exceptional visibility along one of the city's busiest and most well-traveled streets. Surrounded by established businesses, popular restaurants, and everyday amenities, the location is ideal for a tenant looking for a great location, this property delivers. Don’t miss your chance to open a business in Cambridge’s thriving Galt core area! (id:37788)
Corcoran Horizon Realty
273 Pioneer Drive
Kitchener, Ontario
Welcome to this beautifully updated 3-bedroom, 2-bathroom townhouse nestled in the desirable Pioneer Park neighborhood! This move-in ready home features a modern kitchen with stylish finishes, contemporary bathrooms, and plenty of natural light throughout. Enjoy the convenience of an attached garage and a private, fenced backyard—perfect for relaxing or entertaining. Ideally located just minutes from Hwy. 401, this home offers easy access to parks, shopping centers, top-rated schools, and scenic walking trails. This home checks all the boxes for comfort, style, and location. Don’t miss your chance to live in one of the area’s most sought-after communities! (id:37788)
Keller Williams Innovation Realty
13055 Little Hawk South Shore Road
Algonquin Highlands (Stanhope), Ontario
Step back in time and embrace the magic of cottage life at Four Winds, a charming 2-bedroom, 1-bathroom seasonal retreat perched on a spectacular point lot with panoramic views of pristine Little Hawk Lake. With its captivating setting among whispering pines and crystal-clear waters at every turn, this property offers an authentic and unforgettable Haliburton experience. Built in the 1940s by the current owners grandfather, a skilled carpenter, this heritage cottage is one of the original water-access properties on the lake, rich with history and character. Inside, the warmth of hickory wood and the beauty of handcrafted details create a cozy, nostalgic atmosphere. The beautiful stone fireplace, antique woodstove in kitchen, and Haliburton room (perfect for quiet mornings or evening games) anchor the main living space with undeniable cottage charm. Four Winds features two cozy bedrooms, a 4-piece bath with tub and compost toilet, and a functional kitchen complete with a fridge, stove, and traditional farmers sink. Every room offers a story, and every view inspires - especially the spectacular sunsets over the lake, best enjoyed from the abundant frontage that wraps around the property. With an easy boat ride from the marina, this secluded getaway is a rare opportunity to own a piece of Little Hawk's history and begin your own legacy of lakeside memories. Properties like Four Winds don't come along often, make this summer the one your family will remember forever. (id:37788)
RE/MAX Professionals North
37 Front Street
Huron East (Egmondville), Ontario
Amazing park like setting with mature trees for lots of shade shows off this always well kept property on the edge of Egmondville across the road from Bayfield River. The 1.5 storey home has that cozy feel, country size eat in kitchen with walk out patio doors to deck, spacious entertaining living room plus either a main level bedroom or great for young family for children's play area plus a 2 piece bathroom. The upper level has 3 bedrooms and bathroom. The home owner always took great pride in the property which has a single garage with a lean to, great for sitting outside enjoying the peaceful setting. The older barn is in good shape with a second storey , great for storage. This is a unique property that is now ready for new Owner. (id:37788)
RE/MAX Reliable Realty Inc
386 James Street
Central Huron (Clinton), Ontario
Welcome to 386 James Street. This home offers so many updates and well kept home ready to move right in. This one floor finished home featuring large country style eat in kitchen, good sized living room, 2 bedrooms, full renovated 3 piece bathroom, main level laundry room. The bonus with a family room with a gas fireplace gives that extra space for your family. The home has upgraded furnace, water softner and water heater (2023). The breezeway entrances set off the home with the added 2 car garage plus leading out to new fenced (2025) large backyard situated on 72 x 132 foot lot. (id:37788)
RE/MAX Reliable Realty Inc
67 London Road
Huron East (Egmondville), Ontario
Affordable one floor two bedroom home with modern kitchen cabinets plus large dining room. The spacious living room has the wood fireplace plus a walk out with large patio doors ( needs a deck), 2 bathrooms, large family room at rear or second bedroom depending on family size, closed in sun porch, full basement under main part of home. Good location with water and sewers servicing the property. Great way to get into the housing market (id:37788)
RE/MAX Reliable Realty Inc
1107 Falkenburg Road
Bracebridge (Monck (Bracebridge)), Ontario
Motivated sellers!! Country living with close-to-town convenience! Welcome to 1107 Falkenburg road. This newly renovated charming 4-bedroom, 3-bathroom house has modern comfort and convenience. When entering the property you'll notice an open concept kitchen and dining area with a bright living room. Step through the patio door to a very spacious Muskoka room with beautiful cedar decks on either side giving loads of space to entertain with a view over the backyard and forest beyond. This property sits on 8.5 acres of beautiful soft and hardwood forest. You'll find two large outbuildings and a shed allowing you plenty of storage. Heated shop has a 200 amp panel, radiant heat with plenty of room for expanding. Very functional lot with a long wrap-around driveway, beautiful gardens, a vegetable patch, and forest to explore with hiking/snowshoe trails over a diverse landscape including wood chip trails making it easy to navigate. This property has the perfect balance of green space without substantial maintenance. This property is turn key! With new decks, window panes, roof, soffit and fascia and septic. The list of improvements is extensive and allows you to move in and enjoy. (id:37788)
RE/MAX Professionals North

