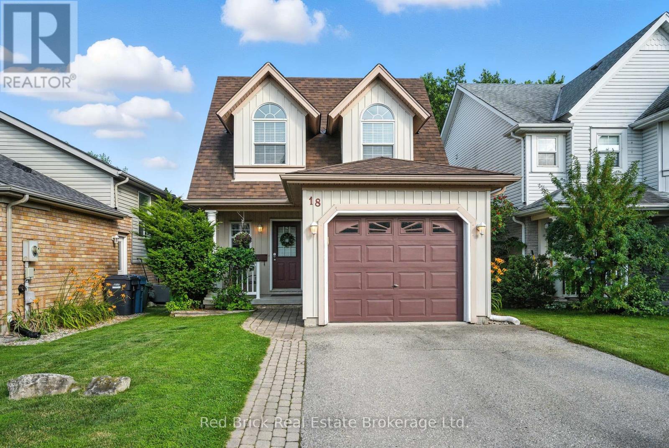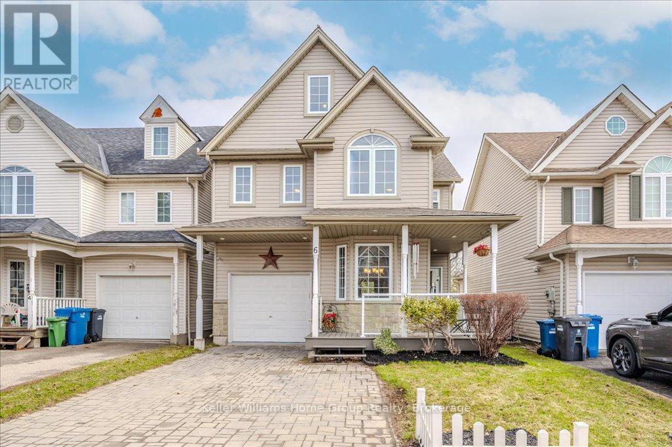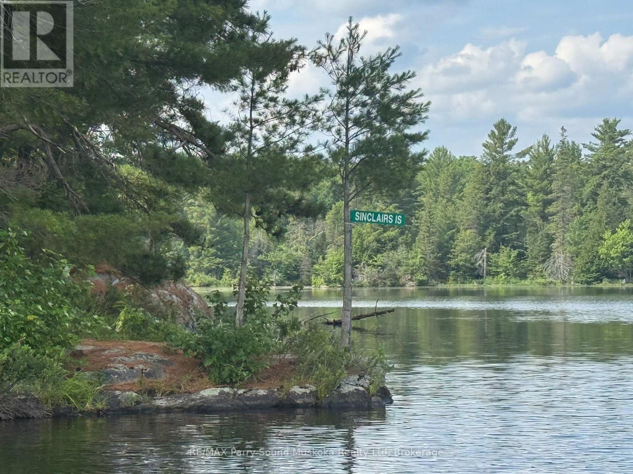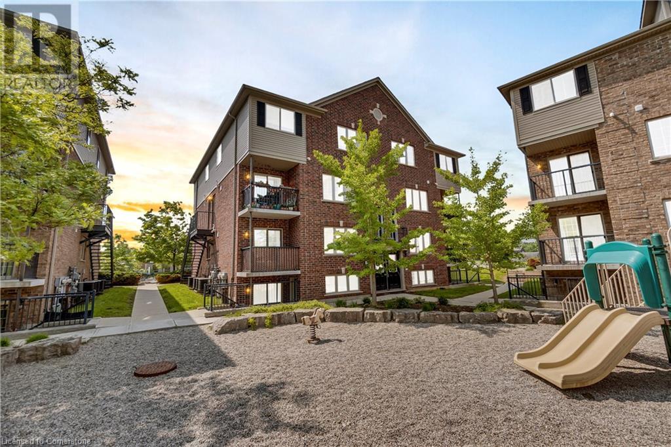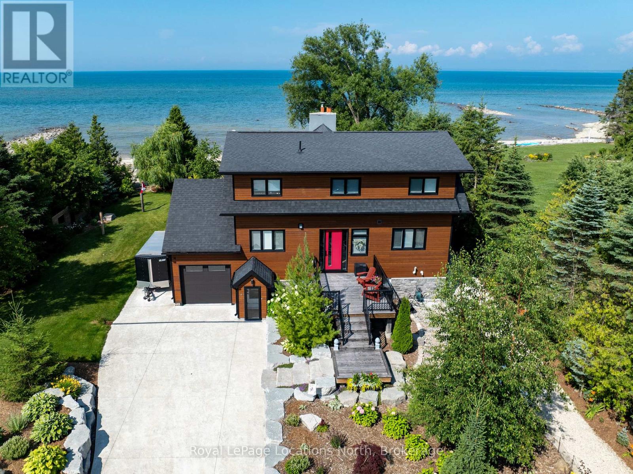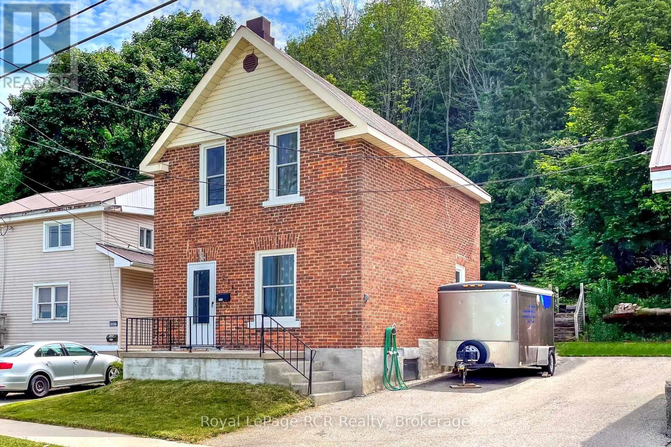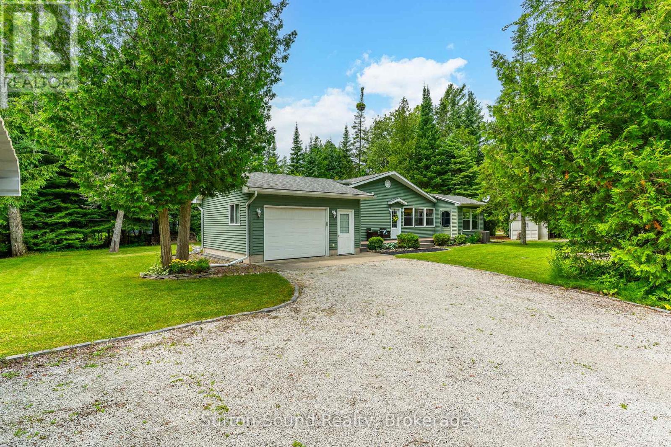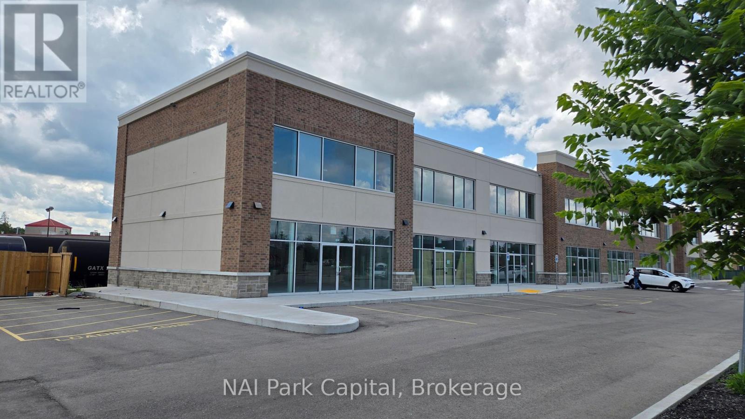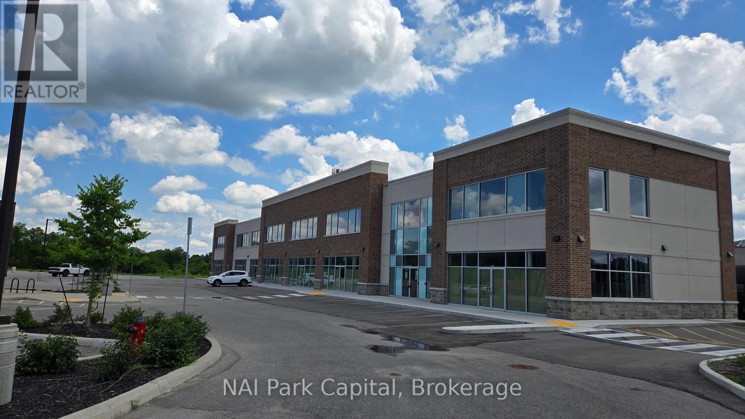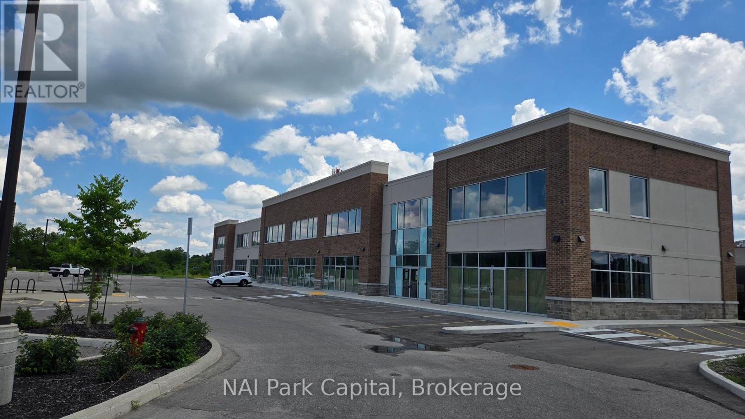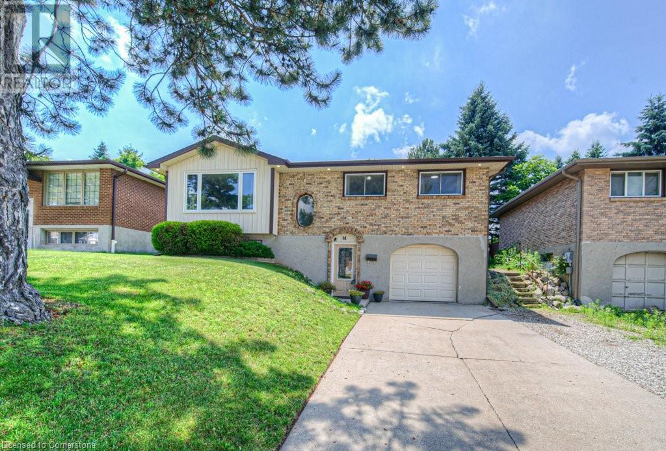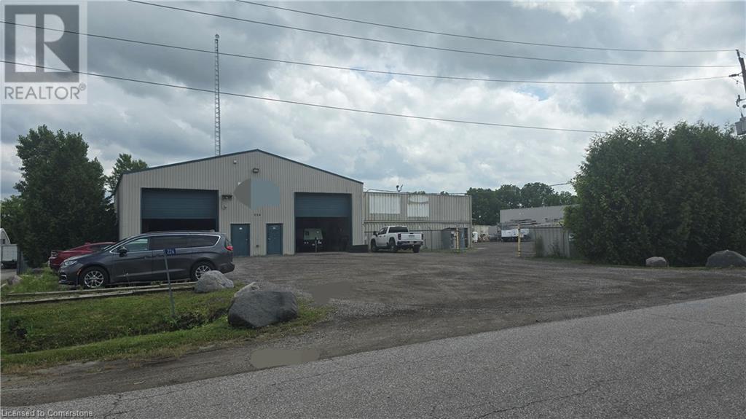18 Boulder Crescent
Guelph (Clairfields/hanlon Business Park), Ontario
This well-cared-for home is ideally situated in Guelphs desirable South End Clairfields neighbourhood, close to an abundance of amenities including excellent schools, parks, trails, grocery stores, restaurants, a gym, and a movie theatre. With convenient access to the University of Guelph and the 401, its a great fit for a diverse range of buyers, including professionals, students, investors, young couples and growing families. Follow the interlock pathway to a cozy covered front porch and step inside to a bright, spacious main level with an open-concept floor plan. The kitchen features stainless steel appliances and flows seamlessly into the family room and dining area, which boasts a vaulted ceiling and walkout to a private back deck. A convenient 2-piece bathroom completes the main level. Upstairs, youll find three bedrooms, including a generous primary suite, along with a 4-piece bathroom. The finished basement offers bonus living space with a large rec room, laundry area, storage under the stairs and a rough-in for a future bathroom. Outside, enjoy your private back deck and fully fenced yard, perfect for relaxing or entertaining. (id:37788)
Red Brick Real Estate Brokerage Ltd.
74 Arthur Street E
Blue Mountains, Ontario
Thornbury - Stunning home featuring a bright and spacious open-concept kitchen/living/dining area, complete with coffee bar and walk-in pantry. Upstairs is 3 bedrooms and 2 bathrooms, with in-floor heat in all tiled areas and bathrooms. The main house includes an oversized attached 2-car garage, large mudroom and half bath on the main level. The basement houses a 2 bedroom, 1 bathroom in-law suite with separate entrance. Additionally, there is a detached 1 car garage/workshop with a 1 bedroom, 1.5 bathroom coach house. The property is prepped for a Generac system. Conveniently located near trails, shops, restaurants, the harbour, parks, skiing, golf, and and all the area's amenities. (id:37788)
Royal LePage Locations North
Main - 6 Carrington Place
Guelph (Kortright West), Ontario
Charming 2.5-Storey Home with Loft Backing onto Greenspace. Welcome to this beautifully designed 2.5-storey home that perfectly blends comfort, style, and convenience. Featuring 3 spacious bedrooms and 2.5 modern bathrooms, this home offers an ideal layout for families or professionals seeking extra space. The standout feature is the versatile loft on the third level perfect for a home office, guest space, or cozy retreat. The main and second floors are thoughtfully designed with open living areas and plenty of natural light. The primary bedroom includes an ensuite, while the additional bedrooms offer ample closet space and easy access to the main bathroom. Step outside to enjoy serene views of lush greenspace no rear neighbors, just peaceful nature right in your backyard. Located in a desirable neighborhood, this home is just minutes from top-rated schools, shopping centers, parks, and other key amenities. Photos taken with owners furniture - not included. (id:37788)
Keller Williams Home Group Realty
2 Wolf River
Parry Sound Remote Area (Mcconkey), Ontario
Here is a chance to own your own 4+ acre island in an Unorganized Township allowing you the opportunity to build the camp or cottage of your dreams. There is an old cabin that can either be fixed up, used while building or torn down. Thousands of acres of Crown Land in immediate vicinity. OFSC Snowmobile trails are in close proximity allowing for winter access. The camp is going to require some physical labour to clean up and remove debris and trees but the end result should be fantastic. (id:37788)
RE/MAX Parry Sound Muskoka Realty Ltd
131 Kinzie Avenue
Kitchener, Ontario
Welcome to 131 Kinzie Avenue, a well maintained bungalow offering two self-contained units on a spacious corner lot. Whether you're looking to invest, live in one unit and rent the other, or accommodate extended family, this property offers exceptional flexibility. The upper level features three bright bedrooms, an updated full bath, and a modern kitchen with a warm, functional layout, ideal for comfortable everyday living. The lower level is a newly renovated two-bedroom suite with its own kitchen, bathroom, and private entrance, offering a fresh and comfortable space for additional income or in-law living. Shared laundry is conveniently located on the lower level, and the private backyard provides green space for everyone to enjoy. With ample parking and a central location close to schools, transit, and shopping, this is a turn-key opportunity you won’t want to miss. **Photos of lower suite have been virtually stage** (id:37788)
Keller Williams Innovation Realty
17 Woods Edge Court Unit# 165
Baden, Ontario
Welcome to Foxboro Green — A Premier Adult Lifestyle Community next to Foxwood Golf Course Discover the charm of this unique “Willow” model bungalow, ideally located on a quiet court in one of Foxboro Green’s most coveted settings—backing directly onto a serene wooded area with convenient visitor parking nearby. Offering 1,481 sq ft of well-designed main floor living, this inviting 3-bed/2bath home features an open-concept layout with a spacious great room, dining area, and kitchen—all under a vaulted ceiling that enhances the natural light. Main floor laundry provides direct access to the double car garage for added convenience. The primary bedroom offers a private retreat with a dedicated vanity area, a generous walk-in closet, & a well-appointed ensuite bath. A second main floor bedroom is perfect for guests or a home office, while a 2-piece powder room completes the layout. Enjoy year-round views of the tranquil forest backdrop from your large windows or step out onto the back deck to immerse yourself in nature. The finished lower level offers additional flexible living space, including a large recreation room with a cozy gas fireplace, a third bedroom & a private office. You'll also find a cold cellar, rough-in for a 3-piece bath & a substantial unfinished area perfect for storage. As a resident of Foxboro Green, you’ll enjoy access to a vibrant Recreation Centre featuring an indoor pool, sauna, whirlpool, gym, tennis and pickleball courts, party room, library, and more. Step outside to explore over 4.5 km of scenic walking trails winding through this beautiful, well-maintained community. All this just 10 minutes from Waterloo, Costco, Ira Needles Blvd., and The Boardwalk’s shops, restaurants, and amenities. Live the lifestyle you've been waiting for—peaceful, active, and convenient. (id:37788)
Royal LePage Wolle Realty
131 Kinzie Avenue
Kitchener, Ontario
Welcome to 131 Kinzie Avenue, a well maintained bungalow offering two self-contained units on a spacious corner lot. Whether you're looking to invest, live in one unit and rent the other, or accommodate extended family, this property offers exceptional flexibility. The upper level features three bright bedrooms, an updated full bath, and a modern kitchen with a warm, functional layout, ideal for comfortable everyday living. The lower level is a newly renovated two-bedroom suite with its own kitchen, bathroom, and private entrance, offering a fresh and comfortable space for additional income or in-law living. Shared laundry is conveniently located on the lower level, and the private backyard provides green space for everyone to enjoy. With ample parking and a central location close to schools, transit, and shopping, this is a turn-key opportunity you won’t want to miss. **Photos of lower suite have been virtually stage** (id:37788)
Keller Williams Innovation Realty
950 Highland Road W Unit# B-12
Kitchener, Ontario
Welcome to 950 Highland Road West, Unit 12 in Building B – a beautifully upgraded and meticulously maintained home in the highly desirable Forest Heights neighbourhood of Kitchener. This rare and stylish one-level condo offers a smart and spacious layout, designed for both functionality and comfort. Featuring 3 generously sized bedrooms and a completely carpet-free interior, this unit is perfect for families, downsizers, or savvy investors. Step inside to find a bright, open-concept living space filled with natural light. The eye-catching features wall sets a warm and inviting tone that continues throughout the home. The modern, updated kitchen is complete with a large island, ample cabinetry, and quality appliances—perfect for everyday cooking or entertaining. The adjacent dining area flows seamlessly into the charming living room, creating an airy and welcoming atmosphere. This unit comes with a Private balcony for enjoying your morning coffee or evening breeze. All three bedrooms are light-filled, spacious, and equipped with large closets. The recently renovated 4-piece bathroom includes dual sinks and stylish finishes. The primary bedroom offers a unique bonus with private exterior access, making it ideal for a home office, in-law suite, or separate retreat. Enjoy the convenience of in-suite laundry and two owned parking spaces—a rare and valuable feature in condo living. The unit has been thoughtfully cared for and tastefully updated, ensuring a move-in ready experience. Located in the heart of Kitchener, this home offers unbeatable access to everything you need. Minutes from Highway, top-rated schools, parks, Fairview Park Mall, grocery stores, restaurants, and public transit—everything is just around the corner! Don’t miss this opportunity to own a beautifully updated, low-maintenance home in a well-managed and family-friendly complex. Book your private showing today and discover everything this gem has to offer! (id:37788)
RE/MAX Twin City Realty Inc.
33 D Lane
Collingwood, Ontario
Waterfront - Collingwood. Large extensively landscaped waterfront property in Collingwood, approximately 100 feet of frontage and features a 3-bedroom, 2.5-bathroom main house, in-floor heating, floor-to-ceiling stone wood-burning fireplace, open-concept kitchen/dining/living area. The modern kitchen is equipped with stainless appliances and quartz countertops. Outside, revel in the gorgeous beachfront, extensive landscaping, fire pit, and expansive decks. Additional amenities include an attached one-car garage with a bonus room, a Champion generator, a stamped concrete driveway, and a detached double car garage/workshop with finished games room/guest suite and 4 piece bathroom. On Georgian Bay close to golf, skiing, biking, hiking, water-sports, restaurants and all the areas amenities. (id:37788)
Royal LePage Locations North
115 Pugh Street Unit# B
Milverton, Ontario
Escape the hustle and bustle and discover the charm of Milverton's laid-back community. This bright, never-lived -in home offers a thoughtfully designed 1-bedroom layout featuring a walk-in closet, tall ceilings, and large oversized windows that flood the space with natural light. Enjoy the comfort of in-floor heating, a modern bathroom, and a sleek kitchen complete with stainless steel appliances. With two dedicated parking spaces and your own private front entry, convenience and privacy are yours to enjoy. Step outside into your private backyard, where tranquil views of trees and open fields create the perfect setting for relaxation or outdoor entertaining. (id:37788)
Coldwell Banker Peter Benninger Realty
2245 3rd Avenue E
Owen Sound, Ontario
Here's the affordable home you've been waiting for! This 3 bedroom, 2 bathroom home has had a number of recent updates, most notably the kitchen, completed in 2024. Also, new flooring for the main level (2023), fresh paint throughout, almost all windows replaced, upgraded insulation in the attic, updated electrical panel, and more. Fantastic location with the Tom Thomson trail directly across the street, views of the water, and walking distance to the Bayshore Community Centre (hello, hockey fans!) Contact your REALTOR to book a showing. (id:37788)
Royal LePage Rcr Realty
749 Oxford Crescent
South Bruce Peninsula, Ontario
Just a short stroll from the sandy shores of Sauble Beach, this charming three-bedroom, two-bathroom bungalow offers the perfect blend of comfort, privacy, and Beach life. The home features an attached garage plus a detached carport, ideal for extra storage or guest parking. Inside, vaulted ceilings and an open-concept layout create a bright, airy atmosphere, with natural light flowing through the spacious main living area. The sun room adds a cozy space to relax year-round, while the well-designed floor plan offers seamless flow throughout the home. Outdoors, enjoy generous yard space, perfect for entertaining or unwinding after a beach day and don't miss the outdoor shower, a thoughtful touch for rinsing off the sand. Whether you're looking for a year-round residence or a seasonal escape, this property is your ticket to beach side living with the privacy you crave. Fibre optic internet makes for a seamless work from home environment. To ensure comfortable year round living, this home is equipped with a forced air natural gas furnace and central air conditioning (2020) and a generac standby gas generator (2019). (id:37788)
Sutton-Sound Realty
740494 10 Side Road
Chatsworth, Ontario
Welcome to your own private retreat in the heart of Grey County. Perched on a breathtaking 10-acre estate with panoramic countryside views, this extraordinary stone bungalow blends craftsmanship, comfort, and adventure in one unforgettable package. A true post-and-beam custom home, this spacious six-bedroom + loft, 3.5-bathroom property offers timeless character with modern updates where it counts. The entire lower level has been thoughtfully renovated and is fully equipped to function as a separate dwelling featuring its own entrance from the garage, full kitchen, three bedrooms, a stylish bathroom, and generous living space. Its an ideal setup for extended family, guests, or potential rental income. Upstairs, you will find soaring cathedral ceilings, a sunlit sitting room, and handcrafted hardwood flooring. The primary suite includes a spa-inspired 4-piece bathroom with a jacuzzi tub and custom glass shower. The west wing of the home offers a second fully updated bathroom along with two additional bedrooms, perfect for family, guests, or a home office setup. Step outside to enjoy expansive decking, a private pool, BBQ area, and uninterrupted views of the rolling countryside. For the adventure seekers there is a dedicated moto, mountain bike, and snowmobile track on the south end of the property, plus a designated landing space for your helicopter. This is a rare opportunity to own a truly one-of-a-kind estate. Book your private showing today and experience the lifestyle this property has to offer. (id:37788)
Century 21 In-Studio Realty Inc.
Real Broker Ontario Ltd
207 - 561 York Road
Guelph (York/watson Industrial Park), Ontario
Newly constructed Commercial/Office condominium with excellent exposure to York Rd and Victoria Rd, offering high visibility for your business. Strategically located near Guelph's Innovation District, a hub for future development and in close proximity to University of Guelph. Zoned SC, this versatile space is ideal for a wide range of businesses including medical or professional office uses and more. Shell space provides the opportunity to design the space to your requirements. Space features lots of windows providing ample natural light. Don't miss this opportunity to establish your business in a rapidly growing and highly accessible area! Huge parking lot. Universal handicapped washroom in lobby. Realty Taxes not yet assessed. (id:37788)
Nai Park Capital
203 - 561 York Road
Guelph (York/watson Industrial Park), Ontario
Newly constructed Commercial/Office condominium with excellent exposure to York Rd and Victoria Rd, offering high visibility for your business. Strategically located near Guelph's Innovation District, a hub for future development and in close proximity to University of Guelph. Zoned SC, this versatile space is ideal for a wide range of businesses including medical or professional office uses and more. Shell space provides the opportunity to design the space to your requirements. Space features lots of windows providing ample natural light. Don't miss this opportunity to establish your business in a rapidly growing and highly accessible area! Huge parking lot. Universal handicapped washroom in lobby. Realty Taxes not yet assessed. (id:37788)
Nai Park Capital
201 - 561 York Road
Guelph (York/watson Industrial Park), Ontario
Newly constructed Commercial/Office condominium with excellent exposure to York Rd andyet assessed.Victoria Rd, offering high visibility for your business. Strategically located near Guelph's Innovation District, a hub for future development and in close proximity to University of Guelph. Zoned SC, this versatile space is ideal for a wide range of businesses including medical or professional office uses and more. Shell space provides the opportunity to design the space to your requirements. Space features lots of windows providing ample natural light. Don't miss this opportunity to establish your business in a rapidly growing and highly accessible area! Huge parking lot. Universal handicapped washroom in lobby. Realty Taxes not yet assessed. (id:37788)
Nai Park Capital
92 Raising Mill Gate
Elmira, Ontario
Imagine living in a family friendly neighbourhood, just 10 minutes from the city but you never have to leave because everything you could ever need is right here in the charming town of Elmira! 92 Raising Mill Gate is perfectly located within walking distance of a public pool, twin ice pads, a variety of parks including a splash pad, walking trails, schools from J.K. all the way up to Highschool and plenty of dining/shopping options as well as a golf course, curling club and several gyms nearby. This large 3 bedroom/4 bathroom home has been lovingly cared for and updated over the years by it's original owner's and it can now be yours! Recent updates include: Furnace (2025), Upstairs Windows (2023), Roof (2019), Dishwasher (2024) and the attic insulation has been upgraded to R65 making this home move-in ready and extremely efficient without the worry of major expenses for years to come! Stunning hardwood floors can be found on the main and upper levels of the home as well as a cozy gas fireplace in the living room, adding a level of elegance that is unmatched. The 2nd floor is where You'll find your 3 bedrooms with the primary bedroom featuring a double door entry, a 4 pc. ensuite and a walk-in closet. Laundry is conveniently located on this level as well. The basement is fully finished including a full bathroom making movie night a breeze or maybe you could take advantage of the separate entrance at the top of the stairs and convert this space into the perfect in-law suite! Perhaps, the most special feature of this home are the gardens! Your friends and family are sure to be impressed by the street appeal of the native gardens out front and will appreciate the privacy and serenity that they provide in the back yard. Feel free to brag a little, they have been featured in the local newspaper and included in the local garden tour. If you're more into tinkering in the garage than gardening, the 1.5 car garage offers plenty of space to do so. Book your showing today! (id:37788)
R W Thur Real Estate Ltd.
396 Powell Street
Woodstock, Ontario
Move-in ready and packed with potential! This updated 3 bed, 1 bath bungalow features fresh paint, new flooring, updated fixtures, and more. Enjoy easy main floor living with a bright layout, plus a partially finished basement with a separate side entrance - offering great potential for an in-law suite or basement apartment. The fully fenced backyard includes a good-sized deck for relaxing or entertaining, plus a shed/garage for extra storage. Double-wide driveway provides parking for up to 6 vehicles. Conveniently located within walking distance to shopping, schools, and amenities, with quick access to Hwy 401. A great opportunity for first-time buyers, investors, or anyone looking for a clean, updated home with flexible living options. (id:37788)
Revel Realty Inc.
1082 Mortimers Point Road
Muskoka Lakes (Medora), Ontario
Magnificent & almost new, completely Turnkey Year Round Upper Lake Muskoka family cottage hideaway facing SSW along the ever desirable Mortimer's Point corridor minutes to Bala and Port Carling. Stunning, modern "look". 3 bedrooms + a den, 3 bathrooms. Infused with so much design & detail throughout, the open concept main floor boasts dramatically high vaulted pine ceilings, white bead board walls, a handsome River Rock propane Living Room fireplace, engineered floor joists topped with cherrywood flooring, gourmet kitchen, brand new wall of lakeside glass with built-in sliding doors onto an Expansive wrap-around deck. Main floor owner's suite. Upper level loft/bedroom has been enclosed, and is spaciously accommodating. All fashionably refurbished, fully finished, lower level walkout, with bedroom & den, full bath, impeccable laundry room, family/rec. room area, and magnificent mechanicals. Central air, propane FA furnace, full 2 yrs. new back-up Generac auto-start generator. Gentle level lands are shrouded in a mature tree canopy affording shaded areas and privacy, with full day south/southwest sun on the dock and at the gorgeous sand beach shoreline with idyllic gentle entry. Wonderful lake views, of Whiteside Bay, and extending towards Victoria Island. Superbly located, with drive-to-the-back-door ease of year round municipal road access, circular drive & handy electricity-equipped storage shed. Being offered to market in a turnkey, move-in ready condition, with nothing left undone. Luxe lakeside 4 seasons living in a fabulous setting with room for everyone. So many recent upgrades and new features, too many to list. (id:37788)
Harvey Kalles Real Estate Ltd.
14 Charles Morley Boulevard
Huntsville (Chaffey), Ontario
Set on a premium corner lot in an upscale new development, 14 Charles Morley Blvd blends the sought-after Muskoka floor plan, timeless curb appeal, & every upgrade you'd expect - hardwood floors, central air, quartz countertops, & a sun-filled layout that instantly feels like Home! The fully landscaped setting sets the tone, & the covered front porch elevates both style & function - a perfect place for morning coffee or relaxing evenings. Step through the front door & you'll immediately notice the abundance of natural light flooding the home from multiple exposures. Large windows, 9' ceilings, & a wide-open layout make every space feel bright, airy, & welcoming. At the heart of it all, the upgraded kitchen is as stylish as it is functional - featuring quartz countertops, extended cabinetry w/ crown molding, under-cabinet lighting, stainless steel appliances (all included), & an island w/ breakfast bar seating. The open concept layout seamlessly blends kitchen, dining, & living spaces, ideal for entertaining or simply enjoying daily life. The front of the home offers a versatile bonus room perfect as a sitting room, home office/private study - while the back hosts a spacious primary suite w/ a walk-in closet & spa-like ensuite including a soaker tub & upgraded vanity. A 2nd bedroom & full guest bath accommodate family/guests, while main floor laundry & direct access to the double car garage add everyday convenience.The unfinished lower level comes w/ an upgraded egress window & bathroom rough-in, offering endless potential - gym, media room, or extended living space. Outside, the brand-new deck (2025) brings your indoor lifestyle out - your go-to space for conversation, connection, and the kind of fresh air that resets everything. Central Air (2023) keeps things cool. Tarion Warranty provides peace of mind for years to come! This is more than a move - its a smart, stylish step forward. (id:37788)
Peryle Keye Real Estate Brokerage
150 Pike Bay Road
Northern Bruce Peninsula, Ontario
Welcome to this stunning custom-built 2-storey home, completed in 2020 and nestled on a picturesque 2.5-acre treed lot. Perfectly located between Wiarton and Lions Head, and just a short drive to the sparkling shores of Lake Huron, this property offers both tranquility and convenience. Step inside and discover over 2,800 square feet of thoughtfully designed living space featuring 3 bedrooms and 3 bathrooms. The main floor master suite is a luxurious retreat with a spacious walk-in closet and spa-inspired ensuite, complete with a freestanding tub, large tiled shower, and double vanity. The heart of the home is a showstopping Mennonite-crafted kitchen, boasting solid white oak cabinetry, quartz countertops, and high-end finishes. Throughout the home, you'll find luxury vinyl plank flooring and in-floor radiant heating, ensuring comfort in every season. Two brand-new dual-zone mini-split heat pumps will also be installed for efficient heating and cooling. A grand front office provides an ideal work-from-home setup, while the upper level features a bonus living space with potential for a 4th bedroom or guest suite. Outside, enjoy your morning coffee on the covered porch and take in the breathtaking seasonal views of the surrounding fields and the brilliant fall colors of mature maple trees - perfect for making your own maple syrup in the spring. The oversized 1.5-car attached garage is complemented by a spacious detached workshop that fits two vehicles - ideal for hobbyists or extra storage. This exceptional property checks all the boxes for comfort, style, and rural charm. Don't miss your chance to own this one-of-a-kind home in the heart of Bruce Peninsula! (id:37788)
Sutton-Sound Realty
428 Dansbury Drive
Waterloo, Ontario
Imagine coming home to a space where elegance meets ease—a peaceful haven with welcoming interiors and a serene backyard oasis, all tucked into a neighbourhood that feels like a warm hug. It’s more than a house—it’s a place to build lasting memories, create healthy routines, and thrive in a community that embraces an active lifestyle. Welcome to your next chapter. Located in one of the region’s most desirable school districts, this beautifully maintained 4-bedroom, 3-bathroom home is perfectly nestled in a vibrant, family-friendly neighbourhood—and it’s move-in ready before the school year begins. Freshly painted throughout, the home features a bright and airy layout with 8-foot ceilings, rich hardwood flooring, and natural light pouring in from every angle. The open-concept kitchen and living space is ideal for both everyday life and entertaining—anchored by a cozy gas fireplace that adds warmth and charm. For special occasions, enjoy the separate living and dining rooms—perfect for hosting family and friends. Upstairs, the spacious primary suite offers vaulted ceilings and a large ensuite bathroom—a true retreat to unwind at the end of the day. Main floor laundry adds convenience, and the unfinished basement provides a blank canvas for your future vision. Thoughtfully updated and lovingly cared for, this home offers the perfect blend of comfort, community, and long-term potential—ready to grow with your family for years to come. (id:37788)
Real Broker Ontario Ltd.
61 Bluerock Crescent
Cambridge, Ontario
Welcome to 61?Bluerock Crescent – A Meticulously Maintained Raised Bungalow in East Galt This charming raised bungalow offers the perfect blend of comfort, style, and thoughtful updates — all nestled on a deep, private lot with no rear neighbours. Located in a quiet, mature neighbourhood in East Galt, this home is ideal for anyone seeking peace and privacy without sacrificing convenience. Step inside at ground level into a welcoming foyer, then head up to the bright and spacious main floor featuring three bedrooms, a stylish 3-piece bathroom, and a beautifully refreshed kitchen with quartz countertops and refinished wood cabinetry. The open-concept living and dining area flows effortlessly to the back deck, where an attached gazebo creates a cozy outdoor living space — perfect for relaxing or entertaining. This home has been lovingly cared for by its current owners, with important updates including new flooring on both levels, an upgraded 200-amp electrical panel, a high-efficiency heat pump and furnace (2024), and a newer roof (2018 and still under warranty). The fully finished lower level offers a rec room, a second full bathroom, laundry, and garage access. Located in a family-friendly pocket of East Galt, you're just minutes from local parks, schools, shopping, and the historic downtown Galt core — with its charming shops, cafés, river trails, and the Farmers' Market. Easy access to transit and commuter routes makes this an ideal spot for growing families or downsizers alike. This home shines thanks to its raised bungalow layout, offering flexible multi-level living without compromise. With exceptional care inside and out, 61?Bluerock Crescent is truly move-in ready and waiting for its next chapter. (id:37788)
Royal LePage Wolle Realty
226 Black Walnut Drive
St. George, Ontario
Unique single user industrial property within 2 minutes drive to Oak of St. George Golf Club. Rare find property, located on 1.65 acres comprising of 2 freestanding single story buildings (2,700 + 1,600sq.ft.) together with 2 Quonset huts (1,950 + 1,350sq.ft.) at the rear of the buildings. Centrally located within minutes to Cambridge, Brantford and easy access to Hwy. 403. Great investment opportunity with existing long-term tenant willing to stay. (id:37788)
RE/MAX Twin City Realty Inc.

