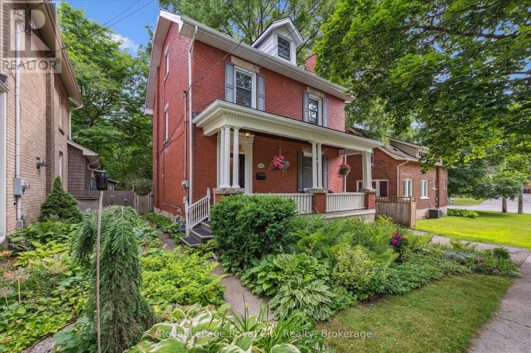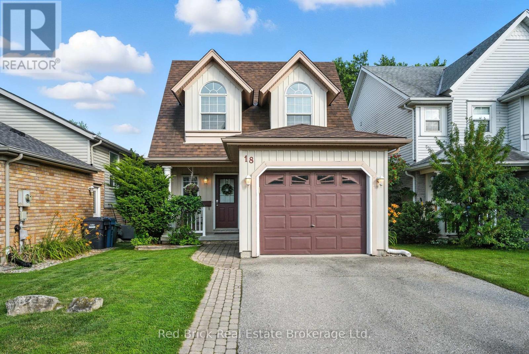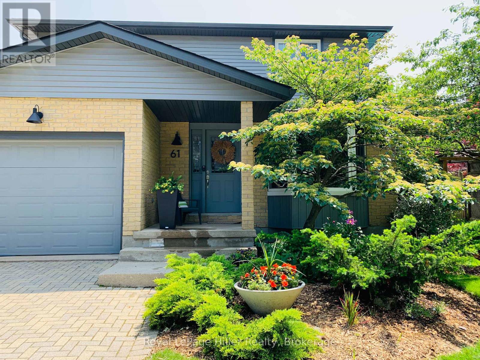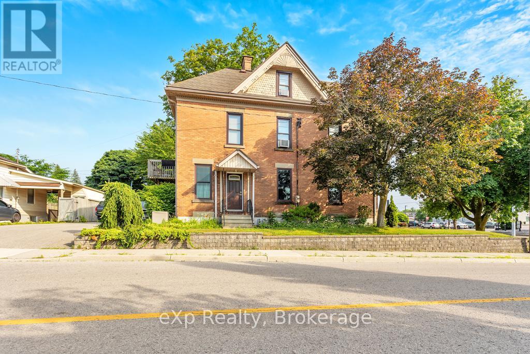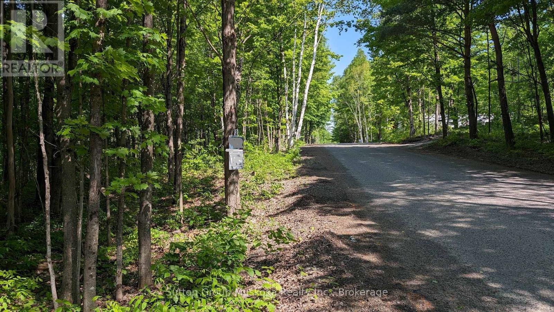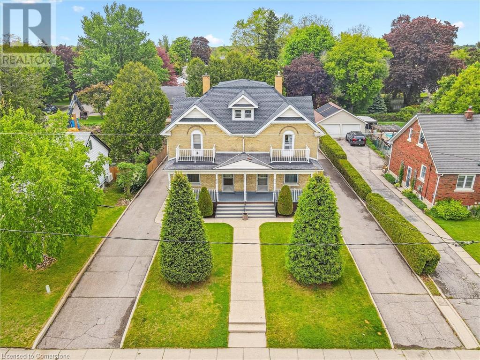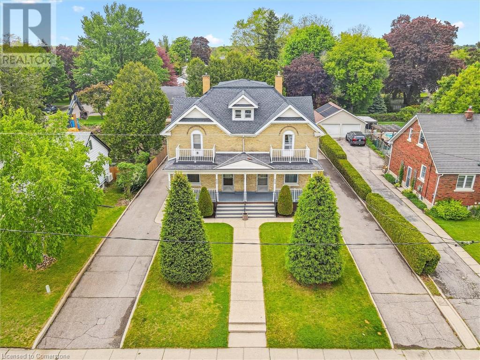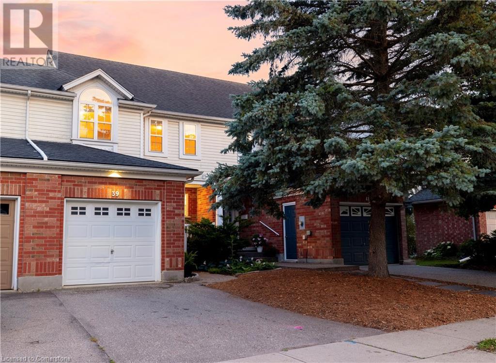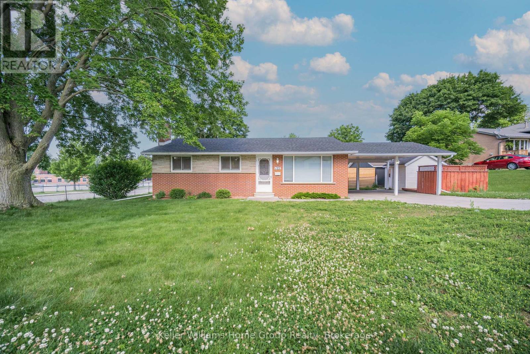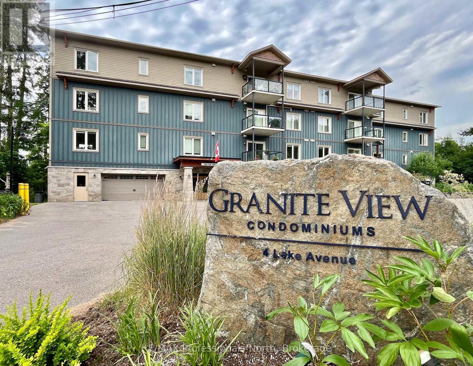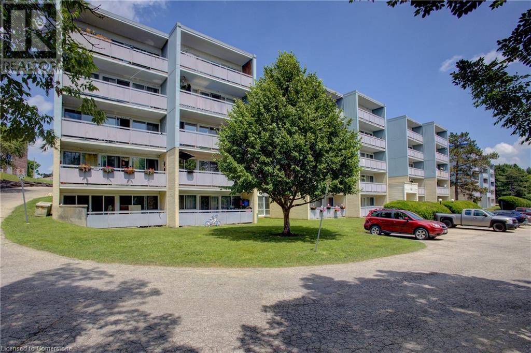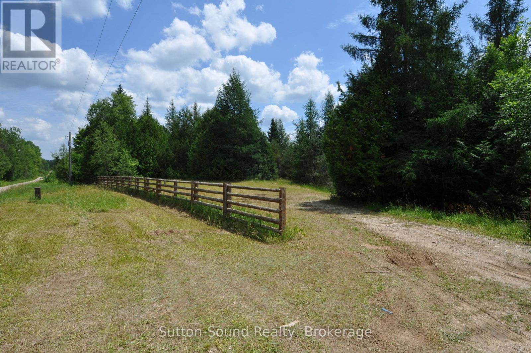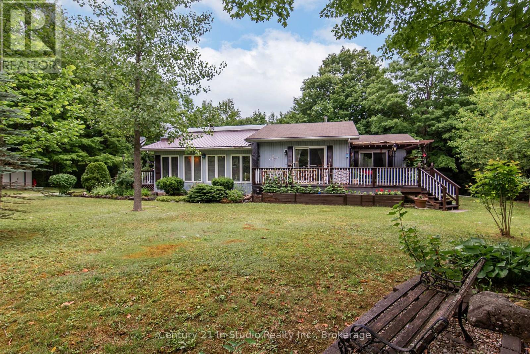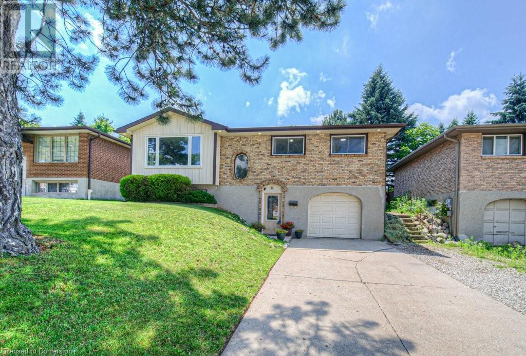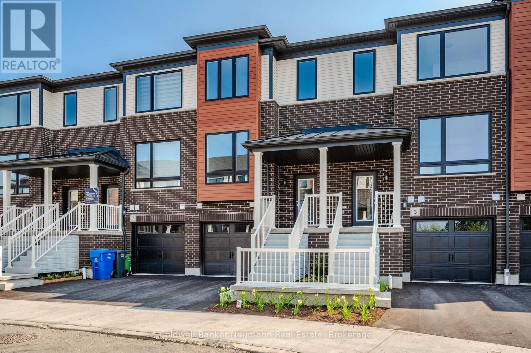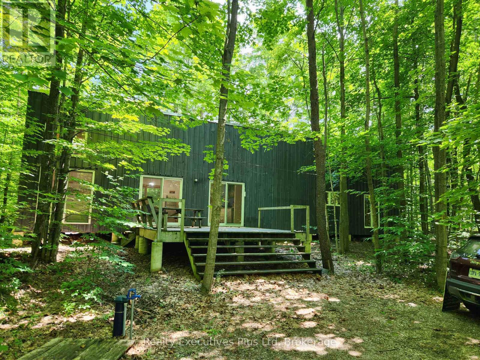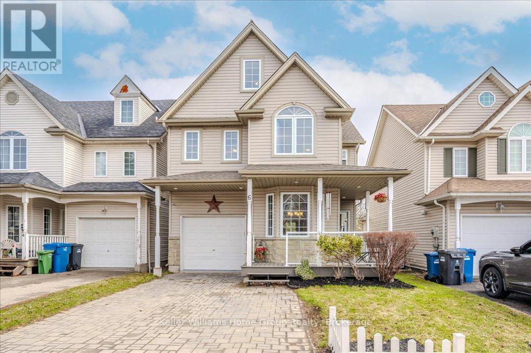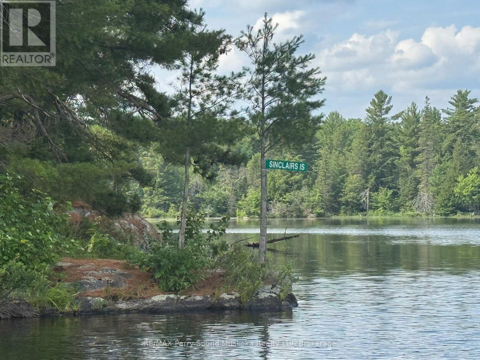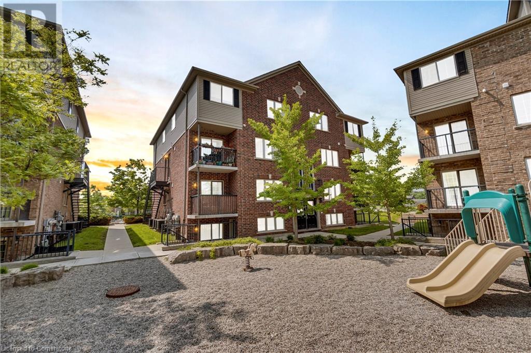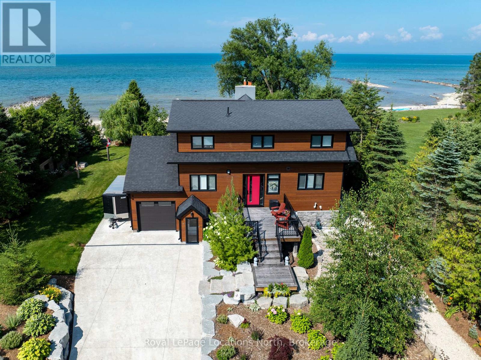120 Carrick Trail
Gravenhurst, Ontario
Discover an exceptional opportunity to own a luxury 1-bedroom condo at 120 Carrick Trail inthe Muskoka Bay Golf Community, currently under construction in the heart of Muskoka. Set to overlook the iconic 18th hole of the award-winning Muskoka Bay Golf Course, this unit offers stunning views and an unbeatable resort lifestyle. Whether you're looking for a personal retreat or a high-end investment property, this condo delivers the perfect blend of nature, luxury, and convenience. As a resident, you'll enjoy full access to the exclusive amenities at Muskoka Bay Club, including the clubhouse, fitness centre, and spa services all designed to elevate your everyday experience. The building itself will feature a spectacular rooftop restaurant and pool, creating a true resort atmosphere just steps from your door. Imagine dining under the stars or relaxing poolside while taking in panoramic views of the surrounding landscape. Located in Gravenhurst, this property offers four-season enjoyment in one of Ontarios most sought-after destinations. From golfing and boating in the summer to snowshoeing and cozy fireside evenings in the winter, Muskoka living is always in season. Don't miss your chance to be part of this exciting new development. With construction underway, now is the perfect time to secure your unit and start planning your future at Muskoka Bay. This package is a turnkey opportunity. Once you get the keys just bring your personal items and relax in your brand new space. (id:37788)
Harvey Kalles Real Estate Ltd.
146 Cork Street W
Guelph (Downtown), Ontario
Inviting 4-bedroom century home in a historic downtown neighbourhood, rich in character and charm. A welcoming front porch leads into a space filled with hallmark vintage features high ceilings, wide baseboards, hardwood floors, and a cozy woodburning fireplace. Thoughtfully updated throughout, including an impressive Paragon cherrywood kitchen with granite countertops, a generous breakfast island with built-in cabinetry, stainless steel appliances, and warm cork flooring. The main floor also offers a convenient powder room and pantry (which is plumbed for a laundry room). The fourth bedroom features a walk-up to a beautifully redesigned attic family room with upgraded insulation, large west-facing window, front and rear dormers, and abundant natural light. The full basement presents great potential, a large window, and a walk-up to the backyard. Large deck, storage shed, and a private, fully fenced yard complete the outdoor space. Driveway parking for three vehicles. Fantastic neighbours in a vibrant community! (id:37788)
Royal LePage Royal City Realty
35 Kingsbury Square Unit# 327
Guelph, Ontario
Welcome to this beautifully maintained end-unit condo in Guelph’s sought-after Westminster Woods community. Built in 2020 and offering 1,000 square feet of bright, open-concept living space, this 2-bedroom, 2-bathroom unit blends comfort, style, and convenience. Enjoy the privacy of an end-unit design, enhanced by large windows that fill the home with natural light. The thoughtfully designed layout features a spacious living and dining area, freshly painted walls (2025), and a modern kitchen with updated backsplash (2025), granite countertops, and ample cabinetry — perfect for everyday living and entertaining. The primary bedroom offers a generous layout with a full ensuite bath, while a second full bathroom adds functionality for guests or family. Additional highlights include in-suite laundry, one exclusive parking space, an exclusive bike storage room, and a private storage locker for added convenience. With some of the lowest condo fees in the city for a 2-bedroom, 2-bathroom unit of this size, owners can enjoy lower monthly costs without sacrificing quality. Residents also have access to two separate party lounges for small or large gatherings, and a stylish entertainment and movie lounge for hosting and relaxing. Ideally located close to shopping, amenities, the 401, and downtown Guelph, this move-in-ready condo offers privacy, peace of mind, and everyday comfort in one of the city’s most desirable communities. (id:37788)
RE/MAX Twin City Realty Inc. Brokerage-2
RE/MAX Twin City Realty Inc.
18 Boulder Crescent
Guelph (Clairfields/hanlon Business Park), Ontario
This well-cared-for home is ideally situated in Guelphs desirable South End Clairfields neighbourhood, close to an abundance of amenities including excellent schools, parks, trails, grocery stores, restaurants, a gym, and a movie theatre. With convenient access to the University of Guelph and the 401, its a great fit for a diverse range of buyers, including professionals, students, investors, young couples and growing families. Follow the interlock pathway to a cozy covered front porch and step inside to a bright, spacious main level with an open-concept floor plan. The kitchen features stainless steel appliances and flows seamlessly into the family room and dining area, which boasts a vaulted ceiling and walkout to a private back deck. A convenient 2-piece bathroom completes the main level. Upstairs, youll find three bedrooms, including a generous primary suite, along with a 4-piece bathroom. The finished basement offers bonus living space with a large rec room, laundry area, storage under the stairs and a rough-in for a future bathroom. Outside, enjoy your private back deck and fully fenced yard, perfect for relaxing or entertaining. (id:37788)
Red Brick Real Estate Brokerage Ltd.
18 Adelaide Street
Linwood, Ontario
Welcome to 18 Adelaide Street - Your rural retreat just a short drive from all major cities! Situated on just over half an acre, with an impressive 1,100 sqft detached shop, this well-maintained bungalow offers the perfect blend of privacy, space, and convenience. Nestled on an expansive lot with quiet neighbours, this property is ideal for those looking to enjoy a slower pace of life without sacrificing accessibility. The main floor features two spacious bedrooms, including a generously sized primary, perfect for unwinding at the end of the day. You'll love the large kitchen with no shortage of cabinetry, ideal for the home cook or anyone who appreciates an organized space. Just off the kitchen, the dining room easily accommodates the whole family and offers direct access to the back deck—perfect for entertaining or enjoying quiet country mornings. The spacious lower level offers incredible potential for additional living space. With its own separate entrance from the attached garage, it presents an ideal opportunity for a basement suite, in-law accommodation, or private guest quarters. Don't miss one of the property's most impressive features - the large detached workshop (approx. 30x40ft), accessed via its own separate laneway. Whether you're a tradesperson, hobbyist, or need space for vehicles and equipment, this shop checks every box. Superior care and planning have gone into its construction and upkeep, ensuring it functions seamlessly for a wide range of needs. Fully heated with ample room for storage, projects, or business operations, this is a rare find with true versatility. With space to grow, peaceful surroundings, and quick access to city amenities, this property offers the best of all worlds! Book your showing now. (id:37788)
RE/MAX Solid Gold Realty (Ii) Ltd.
448 Starwood Drive
Guelph, Ontario
Welcome to 448 Starwood Drive, Guelph – a stunning former model home nestled in one of the city’s most sought-after family-friendly neighbourhoods. This beautifully maintained semi-detached home offers carpet-free living space, featuring a walkout lot, a fully finished basement & the rare bonus of having no rear neighbours. The inviting foyer opens into a bright & spacious main level with a seamless open-concept layout. The living room showcasing rich hardwood floors & a natural gas fireplace that sets the perfect ambiance for family nights or entertaining guests. The kitchen is completed with gleaming quartz countertops, SS Appliances, a stylish backsplash, extended pantry cabinets & abundant storage space. Adjacent to the kitchen is a Dining area, ideal for family gatherings & festive celebrations. Walk out from here onto your raised deck – perfect for summer Bbq's, morning coffee or simply enjoying the peaceful backyard views. Upstairs, the home continues to impress with 4 well-appointed bedrooms. The spacious primary suite features a walk-in closet & a private ensuite. The remaining 3 bedrooms are equally spacious & bright, sharing a beautifully updated 4pc bathroom. The fully finished walkout basement adds tremendous value to this home. It features a large Rec room, 3pc bathroom & plenty of storage, making it an ideal space for a home theatre, playroom, gym or even a guest suite. Step outside into the private, partially fenced backyard, a peaceful outdoor haven backing onto open green space with no rear neighbours. Over the years, this home has seen several tasteful upgrades, including a new AC (2020), renovated bathrooms, luxury vinyl flooring throughout the basement & upper level & fresh paint throughout. Located just steps from top-rated schools, parks, the public library & scenic walking trails at Guelph Lake Conservation Area, this home truly offers the best of suburban living. Book you showing Today & it could be yours just in time for the holidays. (id:37788)
RE/MAX Twin City Realty Inc.
68 York Road
Guelph, Ontario
WALK SCORE CHAMPION! Close to EVERYTHING! Right ACROSS from YORK RD PARK, SPEED RIVER, the COVERED BRIDGE and WALKING TRAILS! This FREEHOLD 2017 4 BED 4 BATH TERRA VIEW three storey home boasts OVER 2300SFT of ABOVE GRADE living space! From the moment you pull up, you know this one is special, a LONG DRIVEWAY capable of parking numerous vehicles leads you to the home. Upon entering, the grandeur of this home becomes apparent, light pours through LARGE WINDOWS illuminating an excellent open concept main floor layout, drenched in luxurious finishes, and conducive to everyday living & entertaining. A STUNNING KITCHEN (with stone counters, ceramics, backsplash, artisan cabinetry, & stainless appliances) flows seamlessly into a grand living room (on hardwoods with premium fixtures) with sliders to a low maintenance backyard complete with CONCRETE PATIO! ATTACHED GARAGE access and a powder room round out this level before heading up. The second floor boasts 3 GENEROUS BEDROOMS (including a MASSIVE PRIMARY with FULL ENSUITE (with jacuzzi tub) + WALK-IN + an EXCLUSIVE PATIO OVERLOOKING THE PARK & RIVER!), 2 FULL BATHROOMS & convenient LAUNDRY ROOM! But wait...there’s more!! A glorious LOFT, bright and airy, complete with roughed in AUDIO VIDEO THEATRE, A FULL 3PC bathroom YET ANOTHER HUGE BEDROOM + even more STORAGE! Not only that, you’ll find plenty more storage in the basement with an extensive area under the home! All this, and it's walking distance to UNIVERSITY OF GUELPH, DOWNTOWN GO/GREYHOUND STATION, and all the SHOPS & RESTAURANTS! It's the PERFECT HOME in the PERFECT LOCATION! So don't delay - make it yours today! (id:37788)
Promove Realty Brokerage Inc.
61 Baker Street
Stratford, Ontario
Stylish, sun-filled, and move-in ready, 61 Baker Street is a meticulously cared-for retreat on an expansive pie-shaped lot, just 5 minutes from Bedford Elementary in Avon Ward. With soaring ceilings and gas fireplace in the Great Room, it opens to a spacious kitchen with Caesar Stone counters, built-in appliances and ample cupboards. Room for all with four bedrooms and an updated 4pc bath on the second floor. Finished space in the basement can be used for a rec room or office with another 3 pc. bath w/heated floor. Extra storage can be found off the utility room in a convenient crawlspace. Walk out from the great room to the resort-like rear yard, complete with heated pool, hot tub, el fresco dining, deck, pergola and beautiful landscaping, seamlessly blends indoor-outdoor living. A rare find in a quiet neighbourhood. Book your private viewing today! (id:37788)
Royal LePage Hiller Realty
82 Princess Street
Stratford, Ontario
This pristine three story brick home is full of fine finishes and detail. Enter into an inviting foyer leading to traditional living with gas fireplace and dining room areas. Follow a hallway mural hand painted by a local artist past a powder room and pantry room into your open and spacious great room including a kitchen perfect for hosting and working together in with separate sinks, double ovens, an inside grill, great work spaces and breakfast nook full of windows all beside a lovely sunken family room with cathedral ceiling, wood fireplace, custom cabinetry and patio doors leading out to a deck for entertaining and a beautifully landscaped yard. The second level has three bedrooms (one being used as a walk-in closet) and a bathroom with double sinks and the third level is an additional bedroom suite with gas fireplace and two piece bath. The finished basement offers incredible additional space with a full bathroom, laundry and areas to live, work and hobby while leaving ample room for storage. The list is endless with this incredible home full of curated style, thoughtful amenities and quality construction. Located in a wonderful neighbourhood and ideal location a short walk from the river, theatres, shops, cafés, schools, parks, restaurants, and only minutes away by car from the hospital and major highways. Book a private showing today! (id:37788)
Sutton Group - First Choice Realty Ltd.
22 Harvey Street
Tillsonburg, Ontario
This professional office building in the heart of Downtown Tillsonburg presents exceptional potential for both investors and owner-users. Located directly across from Starbucks on the east side of Harvey Street, the property enjoys excellent foot and vehicle traffic, ensuring peak visibility in a growing and vibrant commercial district. Zoned Central Commercial, this versatile property supports a wide range of permitted uses including retail, professional office, personal service shops, clinics, restaurants, and mixed residential-commercial, making it ideal for a variety of business models. Full list of permitted uses available upon request. The solid three-level brick building features over 3,000 square feet of space, including: Main floor: Professional office layout with central air (2024) offering character and charm in many of the details. Upper two levels: A spacious apartment with 3 bedrooms and 2 bathrooms, offering flexible live/work or dual-rental income potential. Additional property highlights include: Steel Tile Roof for long-term durability, Lawn sprinkler system for easy maintenance, 16ft x 12ft fire vault, Classic brick exterior with timeless curb appeal. With strong zoning, an unbeatable central location, and income-generating potential, 22 Harvey Street is a standout opportunity in one of Oxford County's fastest-growing communities! (id:37788)
Exp Realty
Lot 2 Tally-Ho Winter Park Road
Lake Of Bays (Sinclair), Ontario
Newly created building lot with the entrance/driveway install and approved. The lot is located on Tally Ho Winter Park Road, a paved road year round municipal road. The lot is only two minutes away from a public boat launch on Peninsula Lake - Great location for your dream home. Lot offers 280 ft frontage on Tally Ho Winter Park Road road and 3.4 acres of land. Lot is well treed with multiple excellent building sites. Lot offers easy access to Hwy 60 with the Town of Huntsville only 10 minutes from the lot and the Town of Dwight only 5-minutes away. Also, in the area you will find the Limberlost Forest Reserve, Algonquin Park, a fantastic public beach in the town of Dwight as well there many lakes and attractions in the area to discover. Take a look today! Call for further information. HST is applicable to the sale and is in addition to the asking price. (id:37788)
Sutton Group Muskoka Realty Inc.
39 Linden Avenue
Guelph/eramosa (Rockwood), Ontario
Welcome to 39 Linden Avenue, a beautifully upgraded end-unit Bungaloft offering over 3,600 sqft of living space with 4 bedrooms and 4 bathrooms, including a fully finished basement. Built in 2016 by Charleston Homes in the Noble Ridge community, the property is perfectly positioned to soak in the south-facing afternoon sun, this home blends comfort, function, and modern style. The main floor features a bright open-concept kitchen with stainless steel appliances, gas stove with range hood, dark cabinetry, an island with double sink, and walk-in pantry. Kitchen builder upgrades include counter tops, extra cabinets and drawers, under-cabinet lighting, and a reverse osmosis water filtration system. The living area is warm and inviting with pot lights, gas fireplace, and double windows with zebra blinds. The laundry room, also on the main level, offers stainless appliances, upgraded wash tub, countertop, and storage cabinets. The spacious primary bedroom (16'6" x 13') is filled with natural light and features a stunning upgraded ensuite with heated floors, a soaker tub, custom glass shower, double vanity, and linen closet. Closets have been upgraded with California Closet systems, and the central air system has been enhanced for improved airflow. Upstairs, the loft includes a second bedroom, a 4-piece bathroom, and a family room. A third bedroom with built-in California Closet is also located on this level. The finished basement boasts 10-ft ceilings, a large rec room, 4th bedroom, 4-piece bath, oversized office with Ethernet, and a storage room. Outside, enjoy the largest deck in the neighborhood, a wind-activated awning, double car garage with built-in shelving, and exterior security cameras. Condo fees include roof, exterior windows, grass cutting and snow removal (includes driveway) (id:37788)
Royal LePage Royal City Realty
22 - 59 King Street E
Blue Mountains, Ontario
The MILL POND in Thornbury,a great waterfront opportunity in this small enclave of townhomes where nature meets peaeful contemporary living.This million dollar WATERFRONT VIEW offers peace and tranquilty while watching the activity of birds,swans,ducks,egrets,beavers,otters and more.Yet only a few minutes walk to the mail street of Thornbury with all it's boutiques,art galleries and restaurants,marina and parks.This end unit bungaloft boasts the best location and largest floorplan with unobstructed waterviews.Main floor primary bedroom with ensuite and heated floors in bathroom area overlooks the pond.A further bedroom on the main level can be an office or TV room.Open plan main floor living with hardwood flooring throughout,custom kitchen with granite counters,stainless steel appliances and island bar,leads to a dining area and living room with soaring cathedral ceilings and gas fireplace.French doors open to the patio area with beautifully landscaped gardens.The second level offers two further bedrooms,a four peice bathroom and a large foyer area overlooking the main level.Built with many features such as extra sound insulation in the living room and master bedroom walls,energy efficient windows,HRV system,on demand hot water heater.Attached double car garage is insulated with two further outdoor parking spots.A shared dock offers you a place to watch beautiful sunsets and sunrises as well as access for your kayak/canoe.Oniste rack for kayak/canoe storage.Book a private showing and come and see for yourself (id:37788)
RE/MAX Four Seasons Realty Limited
38 Algoma Drive
Guelph (Victoria North), Ontario
Welcome to 38 Algoma Drive in Guelphs North East End. This charming side-split offers a functional layout and great potential on a quiet residential street. The main floor features a bright living room, a cozy dinette, and a practical kitchen with views of the private backyard. Upstairs, you'll find three generously sized bedrooms and a full 4-piece bath. Step through the patio doors to a raised back deck, perfect for relaxing or entertaining, with a fully fenced yard and a garden shed for added storage. A separate side entrance opens up possibilities for a future in-law suite or bachelor apartment in the lower level, complete with a large crawl space for storage. Practical updates include all new windows (2020) and a newer roof (2018). The extended driveway easily fits four vehicles, and a gated side yard offers secure storage for a boat or RV. A solid home with flexible space and great bones, ready for your personal touch. (id:37788)
Royal LePage Royal City Realty
103 Roger Street Unit# 413
Waterloo, Ontario
Check out this cool, one-bedroom condo at 103 Roger Street. It's fresh, modern, and just over 600 square feet-perfect for someone who wants a mix of cozy and stylish. Being pretty new and sitting in a lively spot in Waterloo, it's got everything you need for easy city living. You've got room to relax, a nice place to work or study, and it's all wrapped up in a neat, modern package. This place isn't just about looking good; it's super practical, too. You're right by all the transit links you could want, making getting around town a breeze. Plus, if you're studying or working at the university, you're close enough to pop in when you need to, without living in the middle of campus life. Living at 103 Roger Street means you're steps away from transit, shops, cafes, and parks. Ideal for post-grads or professionals wanting a quiet spot that's still close to the action and university vibes. Come see why this could be your new home. (id:37788)
Exp Realty Of Canada Inc
Exp Realty
17 Woods Edge Court Unit# 165
Baden, Ontario
Welcome to Foxboro Green — A Premier Adult Lifestyle Community next to Foxwood Golf Course Discover the charm of this unique “Willow” model bungalow, ideally located on a quiet court in one of Foxboro Green’s most coveted settings—backing directly onto a serene wooded area with convenient visitor parking nearby. Offering 1,481 sq ft of well-designed main floor living, this inviting 3-bed/2bath home features an open-concept layout with a spacious great room, dining area, and kitchen—all under a vaulted ceiling that enhances the natural light. Main floor laundry provides direct access to the double car garage for added convenience. The primary bedroom offers a private retreat with a dedicated vanity area, a generous walk-in closet, & a well-appointed ensuite bath. A second main floor bedroom is perfect for guests or a home office, while a 2-piece powder room completes the layout. Enjoy year-round views of the tranquil forest backdrop from your large windows or step out onto the back deck to immerse yourself in nature. The finished lower level offers additional flexible living space, including a large recreation room with a cozy gas fireplace, a third bedroom & a private office. You'll also find a cold cellar, rough-in for a 3-piece bath & a substantial unfinished area perfect for storage. As a resident of Foxboro Green, you’ll enjoy access to a vibrant Recreation Centre featuring an indoor pool, sauna, whirlpool, gym, tennis and pickleball courts, party room, library, and more. Step outside to explore over 4.5 km of scenic walking trails winding through this beautiful, well-maintained community. All this just 10 minutes from Waterloo, Costco, Ira Needles Blvd., and The Boardwalk’s shops, restaurants, and amenities. Live the lifestyle you've been waiting for—peaceful, active, and convenient. (id:37788)
Royal LePage Wolle Realty
622 - 624 Dolph Street N
Cambridge, Ontario
ATTENTION INVESTORS and MULTI GENERATIONAL FAMILIES ! This large century home has loads of potential. Features include 2 large bright units, each with their own double car garage. Inside, each unit boasts large principal rooms with 3 bedrooms on the second floor, a large eat in kitchen, living room and bonus room on the main floor and 2 large rooms in the finished basements. This well maintained century home exudes character with the high ceilings and original wood trim throughout. Need more storage space? The large unfinished attic will provide tons of space. The large property provides space for both units with private parking for each unit. Loads of potential. Live in one side and let the other side help with the mortgage, rent as is, or renovate to suit your needs. This property won't last long. (id:37788)
Royal LePage Crown Realty Services Inc. - Brokerage 2
622 - 624 Dolph Street N
Cambridge, Ontario
ATTENTION INVESTORS and MULTI GENERATIONAL FAMILIES ! This large century home has loads of potential. Features include 2 large bright units, each with their own double car garage. Inside, each unit boasts large principal rooms with 3 bedrooms on the second floor, a large eat in kitchen, living room and bonus room on the main floor and 2 large rooms in the finished basements. This well maintained century home exudes character with the high ceilings and original wood trim throughout. Need more storage space? The large unfinished attic will provide tons of space. The large property provides space for both units with private parking for each unit. Loads of potential. Live in one side and let the other side help with the mortgage, rent as is, or renovate to suit your needs. This property won't last long. (id:37788)
Royal LePage Crown Realty Services Inc. - Brokerage 2
260 Lillico Avenue S
Listowel, Ontario
This meticulously maintained 1.5 story home offers a wonderful opportunity for anyone seeking a place to call home in the heart of Listowel. With its convenient location and inviting property features, this place is a must see. This home features two bedrooms, one and a half bathrooms with the main floor bathroom fully renovated in 2025, original hardwood floors, fully fenced yard, front and rear decks, detached heated shop/garage, new insulation in the attic and so much more. This charming property offers much more then meets the eye, with it's combination of classic features, modern upgrades and ideal location, this property is ready to welcome it's new owners. (id:37788)
Kempston & Werth Realty Ltd.
201 Stonybrook Drive
Kitchener, Ontario
Ideal location for this spacious 3 bed, 2 bath home located on a desirable, tree-lined street in Forest Hill and backing onto Forest Hill Public School. From the welcoming foyer, you'll see gleaming original maple hardwood flooring throughout the bright and inviting living room. The eat-in kitchen is the heart of the home and perfect for family gatherings. There is also a 3 season sun room off of the kitchen with sliders leading to a 12' x 12' covered deck great for summer barbecues. The kitchen area looks out to the generous and private yard with mature trees. There are 3 generous sized bedrooms with oak flooring and an updated 4 piece bath upstairs. On the lower level you will find the bright and spacious family room, 2 piece bathroom and laundry. There is inside entry from the over-sized garage with lots of room for a vehicle, work bench and the toys. There's a bonus crawl space for storage. All this close to parks, schools, shopping and expressway access. (id:37788)
Peak Realty Ltd.
39 Elma Place
Cambridge, Ontario
FRESHLY UPDATED FREEHOLD TOWNHOUSE! This stunning home has beautiful upgrades and is a must see property. Inviting front covered entrance leading into the foyer. New vinyl plank flooring throughout the main floor, freshly painted and has a 2 pc bathroom. New White Kitchen with Quartz countertops, subway tile backsplash and nice appliances. Large open concept living and dining area with access to the backyard. The 2nd floor features flooring and trim updates as well. 4 pc main bathroom. Modernized 4 pc Ensuite bathroom and good size walk-in closet. The basement is finished with a big Rec-room, 2 pc bathroom and utility - laundry room with plenty of storage. Inside access to the single car garage with rear access to the backyard from the garage which is really handy. Located on a quiet street with no direct front facing neighbours. Fenced backyard with a Deck and nicely landscaped. Exceptional Townline Estates location in Hespeler minutes to HWY 401, shopping, schools, parks and many desirable amenities. Other notable updates include: Trim, newer appliances, freshly painted, light fixtures, etc... Don't miss out on this wonderful home. Book your viewing today! (id:37788)
RE/MAX Real Estate Centre Inc. Brokerage-3
155 Berwick Street
Woodstock (Woodstock - North), Ontario
Step into this beautiful detached bungalow on a premium corner lot, perfect for families or professionals! This charming home offers a bright, open-concept main floor with a modern kitchen flowing into a spacious living and dining areaideal for daily living and hosting guests. Enjoy three generously sized bedrooms, all freshly painted in 2025, adding a fresh, modern feel.Peace of mind comes with a new roof (2025) featuring a 25-year warranty, plus an upgraded fridge (2024). The fully finished basement includes a large rec room, full washroom, laundry area, and a separate entrance for entertainment in the basement (id:37788)
Keller Williams Home Group Realty
204 - 4 Lake Avenue
Dysart Et Al (Dysart), Ontario
Welcome to Suite 204 at Granite View, where peace of mind meets the beauty of cottage country. This exceptionally maintained condo shows pride of ownership and offers the perfect opportunity to enjoy the Haliburton lifestyle without the maintenance of traditional homeownership. Located in a quiet, 24-suite building, this 2-bedroom, 2-bathroom unit offers 1,257 sq. ft. of open-concept living space, freshly painted walls and newly installed light fixtures. The entire suite is finished with durable tile flooring. The updated kitchen with stainless steel Whirlpool appliances and in-suite laundry make daily living comfortable and convenient. A private balcony overlooking Head Lake provides a serene space to relax and take in the views. With underground parking, a dedicated storage locker, a party room for gatherings, and visitor parking, everything you need is close at hand. This is a home that allows you to focus on what matters most- enjoying life in Haliburton County. Step outside and you're just a two-minute walk to downtown Haliburton, where you'll find unique shops, restaurants, a public beach, scenic walking trails, and the community centre. Whether you're enjoying lakeside strolls or connecting with the local arts and culture scene, this location puts it all within reach. Experience low-maintenance condo living in a peaceful setting perfect for those looking to simplify, downsize, or enjoy a relaxed lifestyle in the heart of Haliburton. Call me today to book your private showing and experience the relaxed lifestyle that Granite View has to offer. (id:37788)
RE/MAX Professionals North
140 Augusta Crescent
Blue Mountains, Ontario
Now available for sale or lease on a monthly basis until December 15 2025. Welcome to 140 Augusta Cres. This custom built raised bungalow with 5 bedrooms and 3 bathrooms offers everything you may want and need in a vacation or full time residence. Situated in the family friendly Monterra Estates, adjacent to the 9th hole tee box of Monterra Golf Club, This property offers nearly a 1/2 acre of level grass and mature trees, a 4-season tree lined stream, and views of the ski hills in the winter. During summer, heavy shrubbery and mature trees protect your privacy from neighbours and golfers. Enjoy your large deck, hot tub, and pool sized yard in peace and quiet.Inside, over 3000 sqft of finished living space has been updated and modernized to provide an easy and comfortable move in.Everything you need on one level! From updated kitchen, laundry, main floor primary with ensuite and WIC, 2 guest bedrooms with guest bath, formal dining room and office.And as a bonus, the completely finished basement offers 2 more bedrooms, full bath, tons of storage and giant common space, perfect for the kids of all ages to hang out on their own.Come and see 140 Augusta Cres. The centre of everything Collingwood and The Blue Mountains has to offer. 5 min to Blue Mountains and the private clubs, Golf out your back door, beaches 5 minutes down the road, Trail systems across the street, and the village and downtown Collingwood a short drive for all events, dining, and shopping! You cant find a more centrally located area. Sales listing MLS# X10438602 (id:37788)
Forest Hill Real Estate Inc.
65 Dorchester Boulevard Unit# 44
St. Catharines, Ontario
Welcome to 65 Dorchester Blvd, Unit 44, a 3-bedroom, 1.5-bathroom condo townhouse nestled in the sought after North end of St. Catharines. Perfect for first time buyers, this well maintained home offers comfort, convenience, and low maintenance living. The spacious main floor features a bright living area, a functional kitchen with ample cabinetry, and a convenient 2-piece bathroom. Upstairs, three generously sized bedrooms provide plenty of space for family or guests, complemented by a modern updated bathroom. The finished basement adds versatile living space, ideal for a family room, home office, or recreation area. Step outside to a backyard deck, partially fenced and backing onto lush green space (common element), offering a serene setting for relaxation or entertaining. Located in a family oriented neighborhood, this home is steps from schools, parks, and playgrounds, fostering a vibrant community feel. Enjoy proximity to amenities like Fairview Mall, Walmart, and a variety of restaurants, with easy access to the QEW for seamless commutes to the GTA, Niagara Falls or downtown St. Catharines. With its prime location, modern updates, and access to scenic Lake Ontario beaches nearby, this home is ready to be yours! (id:37788)
The Agency
91 Conroy Crescent Unit# 202
Guelph, Ontario
Welcome to 91 Conroy Crescent, Unit 202 – a bright and stylish 2-bedroom, 1-bathroom condo in the heart of Guelph’s desirable Dovercliffe/University neighbourhood! This well-maintained unit offers a spacious open-concept layout that seamlessly connects the living and dining areas, perfect for entertaining or relaxing at home. Large windows and a sliding glass door flood the space with natural light and lead out to your private balcony, ideal for enjoying your morning coffee or evening sunsets. The kitchen features sleek stainless steel appliances, ample cabinet space, and clean finishes. The updated 4-piece bathroom offers a contemporary feel with a fresh, modern design. The unit also includes one exclusive parking spot and a storage locker, providing convenience and additional space. Situated just minutes from the University of Guelph, this condo is ideal for first-time buyers, investors, or anyone looking for a low-maintenance lifestyle close to it all. Enjoy easy access to Highway 6 and the 401, making commuting a breeze. You're also just a short drive or bike ride to Stone Road Mall, grocery stores, restaurants, parks, and trails along the Speed River. Public transit is right at your doorstep, connecting you easily to the rest of the city. (id:37788)
Exp Realty
169 Park Drive
North Huron (Wingham), Ontario
Luxury Executive Home | 4,000 Sq Ft | In-ground Pool | Outdoor Living Oasis with river view! Welcome to this exquisite 4,000 sq. ft executive home, meticulously crafted with unparalleled attention to detail and designed for luxury living and entertaining. The back of this home is wrapped in expansive windows, offering breathtaking views of the flagstone patio, in-ground pool, professionally landscaped yard and your very own private view of the Maitland River. Sit back and enjoy the ultimate outdoor living space, equipped with an outdoor kitchen, covered hot tub, and relaxing, shaded lounge area. Inside you are greeted by high ceilings and a gorgeous winding wood staircase. On the second level, the primary bedroom suite features a large walk-in closet and a spa-like en-suite with soaker tub and glass enclosed shower. The lower-level recreation room is an entertainers dream, complete with a massive wet bar, two wine fridges, an extra bar fridge, a second dishwasher, an entertaining area along with a fitness or games area and last but not least, direct walkout access to the pool and patio area. Every inch of this home was designed to impress inside and out, combining modern luxury and thoughtful design. Make this dream home a reality. (id:37788)
Royal LePage Heartland Realty
Lower - 6 Carrington Place
Guelph (Kortright West), Ontario
Bright Walk-Out Basement Apartment Backing onto Greenspace. Enjoy comfort and privacy in this walk-out basement apartment, perfectly nestled against tranquil greenspace for a peaceful, natural backdrop. This well-designed unit offers plenty of natural light, thanks to large windows and a private entrance that leads directly to a serene backyard setting. Located in a quiet, family-friendly neighborhood, the apartment is just minutes from a variety of amenities including grocery stores, restaurants, public transit, parks, and more combining the best of convenience and relaxation. Whether you're a professional, student, or couple, this cozy apartment offers a unique blend of seclusion and accessibility, making it an ideal place to call home. (id:37788)
Keller Williams Home Group Realty
623394 Negro Creek Road
Chatsworth, Ontario
This exceptional 28.8-acre vacant lot offers a beautiful mix of forested land, complete with a network of established trails perfect for recreational use. A proven hunting property, it features multiple strategically placed hunting stands and abundant wildlife, including deer, pheasant, turkey, and rabbits. Approximately 4 acres have been cleared and are enclosed with a charming rail fence. The lot includes underground hydro and a well, adding to its development potential. Conveniently located near Highway 6, the property is easily accessible via a well-maintained road. With no streams or wetlands, the land is ideal for outdoor enthusiastsenjoy quads, snowmobiles, cross-country skiing, or snowshoeing. Whether you're looking for a recreational retreat or the perfect site for your dream home, this rare opportunity won't last longproperties like this are becoming increasingly difficult to find. (id:37788)
Sutton-Sound Realty
255263 1 Concession
Chatsworth, Ontario
Charming Country Retreat on 5 Private Acres South of Chatsworth, Ontario. Welcome to your serene escape in the heart of Grey County! This well-maintained 2+1-bedroom, 2-bathroom home sits on a picturesque 5-acre uncut parcel, offering privacy, space, and endless potential for outdoor enjoyment or future expansion. Step inside to an inviting layout featuring a sunken living room with large windows that frame the surrounding landscape. The spacious kitchen and dining area are perfect for hosting family meals or cozy dinners with friends. Two comfortable bedrooms, main floor laundry and two bathrooms provide ample room for family or guests. The full, unfinished basement offers the 3rd bedroom, abundant storage and potential for additional living space, hobby rooms, or a home gym. Outdoors, you'll find a heated and insulated detached 2-car garage / workshop, ideal for year-round projects or secure storage. A garden shed and wood shed add to the property's functionality, while the mature landscaping and natural setting offer a peaceful, park-like atmosphere. Located just minutes from Dornoch, with easy access to Owen Sound, Durham, and recreational trails, this property offers the perfect balance of seclusion and convenience. Whether you're seeking a full-time residence or a weekend retreat, this home is ready for your vision. Don't miss your chance to own a slice of country paradise! (id:37788)
Century 21 In-Studio Realty Inc.
170 Palacebeach Trail Unit# 14
Hamilton, Ontario
Stylish Corner Townhome Steps from Lake Ontario Fully Renovated & Move-In Ready. Experience elevated living in this fully updated 3 bed, 4 bath corner unit townhome, ideally located in 1 of Stoney Creeks most sought-after lakeside communities. Surrounded by top-rated schools, scenic trails, and steps from the shoreline, this home blends luxury, comfort, and a prime, family-friendly location. Wake with the sun in the east-facing primary suite, where morning light pours in to gently start your day just one of many thoughtful touches in this beautifully designed space. A rare double car driveway and eye-catching curb appeal set the tone, while a freshly painted interior and high-quality renovations shine throughout. The main floor renovation (2022) showcases sleek vinyl flooring and a bright, open-concept design. The chefs kitchen is a standout, featuring Caesarstone quartz countertops, an oversized island, extended cabinetry, and a built-in wine rack perfect for entertaining or everyday living. Two electric fireplaces, one on the main floor and one in the finished basement provide cozy ambiance year-round. Upstairs, the spacious primary suite includes a walk-in closet and spa-like 3-piece ensuite. Two additional bedrooms (One with laminate flooring) and a second-floor laundry room with a tub offer a smart, functional layout for families. The professionally finished basement (completed in 2022) adds flexible living space with pot lights and a stylish 3-piece bath with a marble glass shower ideal for guests, teens, or a private workspace.Enjoy recent updates like a new roof (June 2022) and new furnace (Jan-2024), offering long-term peace of mind. The low-maintenance backyard features new sod, and the garage includes a remote opener for added convenience. Minutes from Costco, Winona Crossing, Fifty Point Conservation Area, restaurants, cafes, boutique shops, and more this beautifully renovated corner townhome delivers the lakeside lifestyle you've been waiting for. (id:37788)
The Agency
150 Alma Street Unit# 203
Rockwood, Ontario
Welcome to Suite 203 a beautiful 2 bedroom unit in the 150 Alma Luxury Apartments. Suite 203 features a spacious layout with 2 bedrooms and 1.5 baths. Meticulously designed, this suite is finished top to bottom with elegant finishes, designer kitchen & bathrooms, heated polished concrete flooring, smart home technology and a heated private balcony. The designer kitchen is equipped with stainless steel appliances, quartz countertops and custom cabinetry. This suite is complete with 1 parking space. Additional parking spaces are available to rent. Simply move in and enjoy a worry-free chic lifestyle in the heart of Rockwood. (id:37788)
The Realty Den
150 Alma Street Unit# 302
Rockwood, Ontario
Welcome to Suite 302 a beautiful 2 bedroom + den two storey loft in the 150 Alma Luxury Apartments. Suite 302 features a spacious layout with 2 bedrooms and 1.5 baths. Meticulously designed, this suite is finished top to bottom with elegant finishes, soaring 17ft vaulted ceiling height, designer kitchen & bathrooms, heated polished concrete flooring, smart home technology and a heated private balcony. The designer kitchen is equipped with stainless steel appliances, quartz countertops and custom cabinetry. This unique suite features an upper level loft with a den overlooking the main living space. Enjoy the luxurious building amenities including; the entertainment lounge, heated walkways & hybrid charging station. Each suite is complete with 1 parking space. Additional parking spaces are available to rent. Simply move in and enjoy a worry-free chic lifestyle in the heart of Rockwood. (id:37788)
The Realty Den
575 Guelph Street
Kitchener, Ontario
Experience elevated living in this newly built semi-detached home, ideally located in one of Kitchener’s most walkable and vibrant neighborhoods. Designed with modern lifestyles in mind, this beautifully appointed residence features three generous bedrooms and three elegant bathrooms, blending style and functionality throughout. The bright and open main floor is perfect for entertaining, highlighted by a striking wall of floor-to-ceiling windows and sliding doors that fill the space with natural light and provide seamless access to the backyard. The sleek, contemporary kitchen boasts high-quality finishes, premium appliances, and a smart layout that flows effortlessly into the living and dining areas. A chic two-piece powder room adds convenience on the main level. Upstairs, the serene primary suite offers a private retreat with its own balcony, a spa-inspired ensuite with double sinks and a walk-in shower, and generous closet space. Two additional bedrooms, a second full bathroom, and a full laundry room complete the upper level, offering comfort and practicality for everyday living. The unfinished basement, with impressive 9-foot ceilings, presents exciting potential—whether as a home gym, office, media room, or future in-law suite. Just minutes from downtown Kitchener and steps to the LRT, expressway, transit, parks, and everyday amenities, this home delivers the perfect balance of luxury and location. This is your opportunity to own a truly exceptional home in the heart of Kitchener. (id:37788)
Chestnut Park Realty Southwestern Ontario Limited
Chestnut Park Realty Southwestern Ontario Ltd.
61 Bluerock Crescent
Cambridge, Ontario
Welcome to 61 Bluerock Crescent – A Meticulously Maintained Raised Bungalow in East Galt This charming raised bungalow offers the perfect blend of comfort, style, and thoughtful updates — all nestled on a deep, private lot with no rear neighbours. Located in a quiet, mature neighbourhood in East Galt, this home is ideal for anyone seeking peace and privacy without sacrificing convenience. Step inside at ground level into a welcoming foyer, then head up to the bright and spacious main floor featuring three bedrooms, a stylish 3-piece bathroom, and a beautifully refreshed kitchen with quartz countertops and refinished wood cabinetry. The open-concept living and dining area flows effortlessly to the back deck, where an attached gazebo creates a cozy outdoor living space — perfect for relaxing or entertaining. This home has been lovingly cared for by its current owners, with important updates including new flooring on both levels, an upgraded 200-amp electrical panel, a high-efficiency heat pump and furnace (2024), and a newer roof (2018 and still under warranty). The fully finished lower level offers a rec room, a second full bathroom, laundry, and garage access. Located in a family-friendly pocket of East Galt, you're just minutes from local parks, schools, shopping, and the historic downtown Galt core — with its charming shops, cafés, river trails, and the Farmers' Market. Easy access to transit and commuter routes makes this an ideal spot for growing families or downsizers alike. This home shines thanks to its raised bungalow layout, offering flexible multi-level living without compromise. With exceptional care inside and out, 61?Bluerock Crescent is truly move-in ready and waiting for its next chapter. (id:37788)
Royal LePage Wolle Realty
43 Elma Street
St. Catharines, Ontario
MOVE-IN READY - Discover the charm of 43 Elma St, St. Catharines, a meticulously updated 3 + 1 bedroom, 2-bathroom semi-detached home perfect for families, first time buyers, or down sizers. Step into a bright, modern interior featuring newer stainless-steel appliances, a renovated 4-piece bathroom on the main, and a stylish walk-in shower in the fully finished basement, offering versatile living space with your own private backyard oasis with an above ground pool. A separate entrance adds flexibility for potential rental income or multi generational living. Energy efficient upgrades, including a 200-amp electrical panel, an EV charger (2023), and a high efficiency heat pump (2022) to ensure low utility costs and modern convenience. Energy star windows and new ceilings enhance the home's fresh, contemporary feel. This home is steps from everyday conveniences like Walmart, restaurants, and scenic beaches along Lake Ontario. Quick access to the QEW, commuting quickly to the GTA or anywhere in Niagara and St. Catharines' bustling downtown is effortless. (id:37788)
The Agency
5 Sora Lane
Guelph (Grange Road), Ontario
Sophisticated Living in Guelphs East End - Sora at the Glade by Fusion Homes! Discover the perfect blend of modern design and everyday comfort in this stunning 3-bedroom, 3.5-bath townhome in the highly desirable Sora at the Glade community. Built by award-winning Fusion Homes, this contemporary residence offers over 1,650 sq ft of meticulously crafted living space, including a fully finished walk-out basement - ideal for a home office, guest area, or extra entertaining space. Step inside to find upscale finishes throughout: sleek hardwood flooring, quartz countertops, premium stainless steel appliances, and a stylish open-concept main floor built for entertaining. Enjoy the convenience of in-suite laundry, a private garage, and driveway parking. Upstairs, the spacious primary suite features a walk-in closet and a spa-inspired ensuite with a fully tiled, glass-enclosed shower. Two additional bedrooms and a full bath complete the upper level - perfect for families, professionals, or those needing flex space. Set in Guelphs vibrant east end, you'll love the easy access to nature trails, schools, parks, and essential amenities. With limited-time builder incentives currently available, this is your chance to invest in one of Guelphs most exciting and highly sought after neighbourhoods. (id:37788)
Coldwell Banker Neumann Real Estate
1455 Celebration Drive Unit# 502
Pickering, Ontario
Welcome to the highly anticipated Universal City 2 Condos — where modern design meets unmatched convenience. This beautifully designed 2-bedroom, 2-bathroom unit offers upscale finishes throughout, including upgraded quartz countertops, stainless steel appliances, and wide-plank laminate flooring that flows through the open-concept living space and bedrooms. The primary suite boasts a spacious closet and a sleek ensuite with a glass-enclosed shower, while the second bedroom offers flexible use as a home office or guest room. Step out onto your large 125 sq/ft east-facing balcony and start your mornings with natural light and open views. Residents benefit from a premium list of amenities, including a 24-hour concierge, outdoor pool, party room, yoga studio, gym, games room, guest suites, and beautifully landscaped terraces with Cabana BBQ area. Appealing to young professionals, couples or families, this unit offers both style and function. With underground parking included and internet service covered until late 2029, this is low-maintenance, luxury condo living. Close to Pickering Town Centre, Pickering Casino, easy access to Hwy 401, 407 & 412, minutes from Frenchman’s Bay & Lake Ontario waterfront, and also close to healthcare & medical centres. This location is prime with a walkable & transit-friendly lifestyle to fit all. (id:37788)
Exp Realty
177 Robins Point Road
Tay (Victoria Harbour), Ontario
Welcome to your dream home in the highly sought-after waterfront community of Victoria Harbour! This delightful Cape Cod-style residence offers stunning water views and is just steps from Georgian Bay, with multiple beach access points nearby. Featuring five spacious bedrooms and 2.5 bathrooms, the home boasts a thoughtful layout with main floor laundry and a warm, inviting living room perfect for both relaxation and entertaining. The kitchen is beautifully appointed with quartz countertops, a tile backsplash, and access to a private, south-facing covered deck. The fully fenced backyard offers a peaceful retreat, ideal for outdoor enjoyment. Upstairs, you'll find all new flooring throughout the bedrooms, generous closet space, and a beautifully updated 4-piece bathroom complete with a heated towel rack. The fully finished basement adds exceptional versatility with a cozy gas fireplace and a wet bar, perfect for extended family, a home office, or recreational space. Additional highlights include forced air gas heating, central air conditioning, municipal services, inside entry from the extended single-car garage, roof shingles (2022), a new wood fence (2023), along with many other recent updates. Located close to boat launches, Tay Trails, and parks, this home offers an unbeatable lifestyle in a picturesque setting not to be missed! (id:37788)
Keller Williams Experience Realty
2 Zhingos Miikaans Lane
Christian Island 30 (Beausoleil First Nation), Ontario
NESTLED IN THE WOODS OF BIG SAND BAY ON CHRISTIAN ISLAND, YOU WILL FIND A 2 BEDROOM, 1 BATHROOM COTTAGE WITH STORAGE LOFT THAT WAS CONCEPTUALIZED BY THE ARCHITECT TO REFLECT AN INDIGENOUS LONGHOUSE. THE DESIGN WHICH INCLUDES FLOOR TO CEILING WINDOWS AND SLIDING GLASS DOORS AND THE HIGH VAULTED BEAM CEILINGS ALLOWS ALL THE WONDERFUL LIGHT THAT IS PEAKING THROUGH THE LEAVES TO ENTER THE STRUCTURE. THE OPEN CONCEPT KITCHEN DINING AND LIVING ROOM AREA (GREAT ROOM) IS WONDERFUL FOR ENTERTAINING AND OPENS ONTO A LARGE FRONT DECK AND A SMALLER REAR DECK. WALK DOWN THE BEACH ROAD AND YOU HAVE ACCESS TO THE BEACH AT BIG SAND BAY. THE HORSESHOE SHAPED, BEAUTIFUL SAND DUNES AND CRYSTAL CLEAR WATER MAKE YOU FEEL LIKE YOU ARE IN THE CARIBBEAN. THE 20 MINUTE FERRY RIDE FROM THE MAIN LAND TO THE ISLAND IS THE PERFECT OPPORTUNITY TO DECOMPRESS. NO SUBLEASES ALLOWED ON THE ISLAND SO THIS IS A VERY SAFE PLACE TO HAVE YOUR COTTAGE AT AN AFFORDABLE ALTERNATIVE. NO TAXES AS THIS IS INDIGENOUS LAND. ANNUAL LEASE AMOUNT IS $2,925.00 & THE ONLY ADDITIONAL COSTS ARE YOU PAY YOUR OWN ELECTRICITY (APPROX. $820 FOR 2024) & A FEE FOR EMERGENCY SERVICES, GARBAGE/RECYLCING PICK UP WHICH IS $872.76 FOR 2025. 30 YEAR RENEWABLE LEASE WITH 16 YEARS REMAINING ON THIS TERM (id:37788)
Realty Executives Plus Ltd
74 Arthur Street E
Blue Mountains, Ontario
Thornbury - Stunning home featuring a bright and spacious open-concept kitchen/living/dining area, complete with coffee bar and walk-in pantry. Upstairs is 3 bedrooms and 2 bathrooms, with in-floor heat in all tiled areas and bathrooms. The main house includes an oversized attached 2-car garage, large mudroom and half bath on the main level. The basement houses a 2 bedroom, 1 bathroom in-law suite with separate entrance. Additionally, there is a detached 1 car garage/workshop with a 1 bedroom, 1.5 bathroom coach house. The property is prepped for a Generac system. Conveniently located near trails, shops, restaurants, the harbour, parks, skiing, golf, and and all the area's amenities. (id:37788)
Royal LePage Locations North
Main - 6 Carrington Place
Guelph (Kortright West), Ontario
Charming 2.5-Storey Home with Loft Backing onto Greenspace. Welcome to this beautifully designed 2.5-storey home that perfectly blends comfort, style, and convenience. Featuring 3 spacious bedrooms and 2.5 modern bathrooms, this home offers an ideal layout for families or professionals seeking extra space. The standout feature is the versatile loft on the third level perfect for a home office, guest space, or cozy retreat. The main and second floors are thoughtfully designed with open living areas and plenty of natural light. The primary bedroom includes an ensuite, while the additional bedrooms offer ample closet space and easy access to the main bathroom. Step outside to enjoy serene views of lush greenspace no rear neighbors, just peaceful nature right in your backyard. Located in a desirable neighborhood, this home is just minutes from top-rated schools, shopping centers, parks, and other key amenities. Photos taken with owners furniture - not included. (id:37788)
Keller Williams Home Group Realty
2 Wolf River
Parry Sound Remote Area (Mcconkey), Ontario
Here is a chance to own your own 4+ acre island in an Unorganized Township allowing you the opportunity to build the camp or cottage of your dreams. There is an old cabin that can either be fixed up, used while building or torn down. Thousands of acres of Crown Land in immediate vicinity. OFSC Snowmobile trails are in close proximity allowing for winter access. The camp is going to require some physical labour to clean up and remove debris and trees but the end result should be fantastic. (id:37788)
RE/MAX Parry Sound Muskoka Realty Ltd
131 Kinzie Avenue
Kitchener, Ontario
Welcome to 131 Kinzie Avenue, a well maintained bungalow offering two self-contained units on a spacious corner lot. Whether you're looking to invest, live in one unit and rent the other, or accommodate extended family, this property offers exceptional flexibility. The upper level features three bright bedrooms, an updated full bath, and a modern kitchen with a warm, functional layout, ideal for comfortable everyday living. The lower level is a newly renovated two-bedroom suite with its own kitchen, bathroom, and private entrance, offering a fresh and comfortable space for additional income or in-law living. Shared laundry is conveniently located on the lower level, and the private backyard provides green space for everyone to enjoy. With ample parking and a central location close to schools, transit, and shopping, this is a turn-key opportunity you won’t want to miss. **Photos of lower suite have been virtually stage** (id:37788)
Keller Williams Innovation Realty
131 Kinzie Avenue
Kitchener, Ontario
Welcome to 131 Kinzie Avenue, a well maintained bungalow offering two self-contained units on a spacious corner lot. Whether you're looking to invest, live in one unit and rent the other, or accommodate extended family, this property offers exceptional flexibility. The upper level features three bright bedrooms, an updated full bath, and a modern kitchen with a warm, functional layout, ideal for comfortable everyday living. The lower level is a newly renovated two-bedroom suite with its own kitchen, bathroom, and private entrance, offering a fresh and comfortable space for additional income or in-law living. Shared laundry is conveniently located on the lower level, and the private backyard provides green space for everyone to enjoy. With ample parking and a central location close to schools, transit, and shopping, this is a turn-key opportunity you won’t want to miss. **Photos of lower suite have been virtually stage** (id:37788)
Keller Williams Innovation Realty
950 Highland Road W Unit# B-12
Kitchener, Ontario
Welcome to 950 Highland Road West, Unit 12 in Building B – a beautifully upgraded and meticulously maintained home in the highly desirable Forest Heights neighbourhood of Kitchener. This rare and stylish one-level condo offers a smart and spacious layout, designed for both functionality and comfort. Featuring 3 generously sized bedrooms and a completely carpet-free interior, this unit is perfect for families, downsizers, or savvy investors. Step inside to find a bright, open-concept living space filled with natural light. The eye-catching features wall sets a warm and inviting tone that continues throughout the home. The modern, updated kitchen is complete with a large island, ample cabinetry, and quality appliances—perfect for everyday cooking or entertaining. The adjacent dining area flows seamlessly into the charming living room, creating an airy and welcoming atmosphere. This unit comes with a Private balcony for enjoying your morning coffee or evening breeze. All three bedrooms are light-filled, spacious, and equipped with large closets. The recently renovated 4-piece bathroom includes dual sinks and stylish finishes. The primary bedroom offers a unique bonus with private exterior access, making it ideal for a home office, in-law suite, or separate retreat. Enjoy the convenience of in-suite laundry and two owned parking spaces—a rare and valuable feature in condo living. The unit has been thoughtfully cared for and tastefully updated, ensuring a move-in ready experience. Located in the heart of Kitchener, this home offers unbeatable access to everything you need. Minutes from Highway, top-rated schools, parks, Fairview Park Mall, grocery stores, restaurants, and public transit—everything is just around the corner! Don’t miss this opportunity to own a beautifully updated, low-maintenance home in a well-managed and family-friendly complex. Book your private showing today and discover everything this gem has to offer! (id:37788)
RE/MAX Twin City Realty Inc.
33 D Lane
Collingwood, Ontario
Waterfront - Collingwood. Large extensively landscaped waterfront property in Collingwood, approximately 100 feet of frontage and features a 3-bedroom, 2.5-bathroom main house, in-floor heating, floor-to-ceiling stone wood-burning fireplace, open-concept kitchen/dining/living area. The modern kitchen is equipped with stainless appliances and quartz countertops. Outside, revel in the gorgeous beachfront, extensive landscaping, fire pit, and expansive decks. Additional amenities include an attached one-car garage with a bonus room, a Champion generator, a stamped concrete driveway, and a detached double car garage/workshop with finished games room/guest suite and 4 piece bathroom. On Georgian Bay close to golf, skiing, biking, hiking, water-sports, restaurants and all the areas amenities. (id:37788)
Royal LePage Locations North
115 Pugh Street Unit# B
Milverton, Ontario
Escape the hustle and bustle and discover the charm of Milverton's laid-back community. This bright, never-lived -in home offers a thoughtfully designed 1-bedroom layout featuring a walk-in closet, tall ceilings, and large oversized windows that flood the space with natural light. Enjoy the comfort of in-floor heating, a modern bathroom, and a sleek kitchen complete with stainless steel appliances. With two dedicated parking spaces and your own private front entry, convenience and privacy are yours to enjoy. Step outside into your private backyard, where tranquil views of trees and open fields create the perfect setting for relaxation or outdoor entertaining. (id:37788)
Coldwell Banker Peter Benninger Realty


