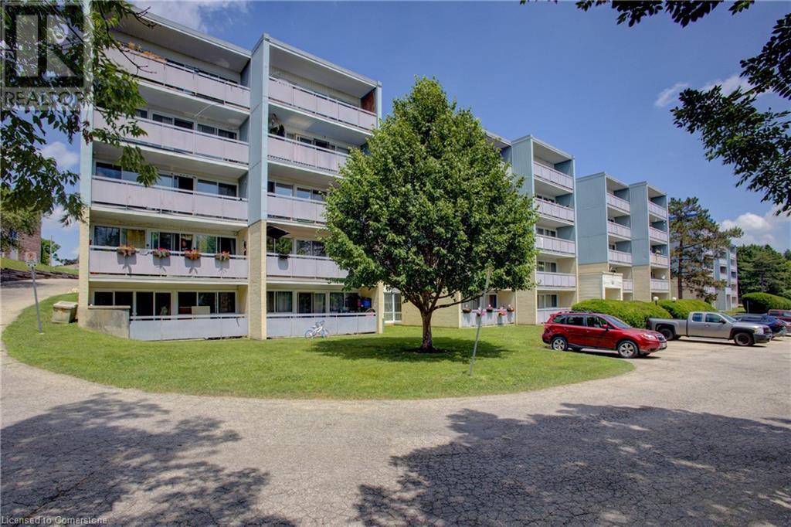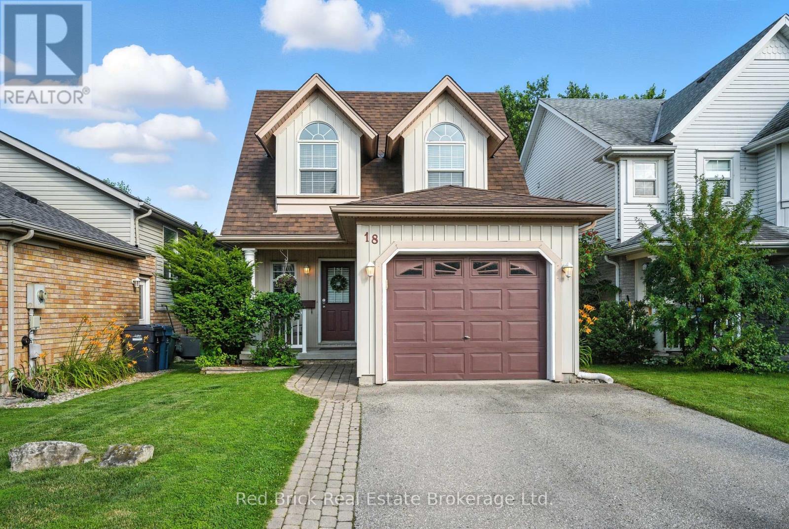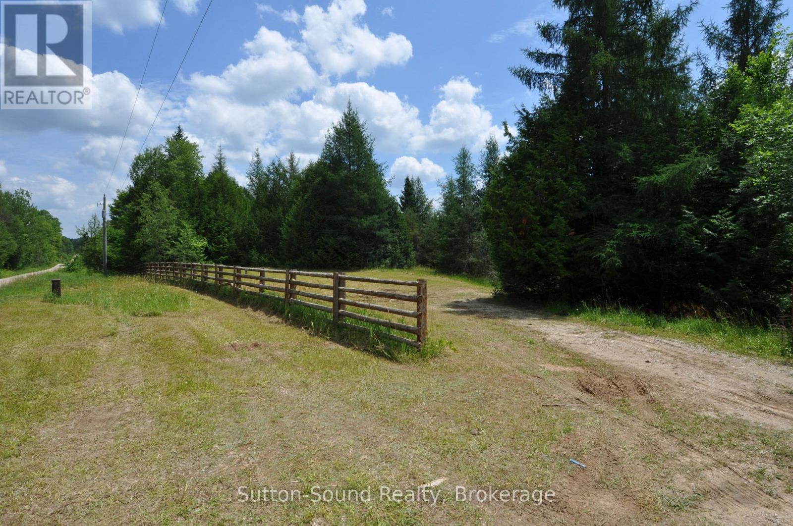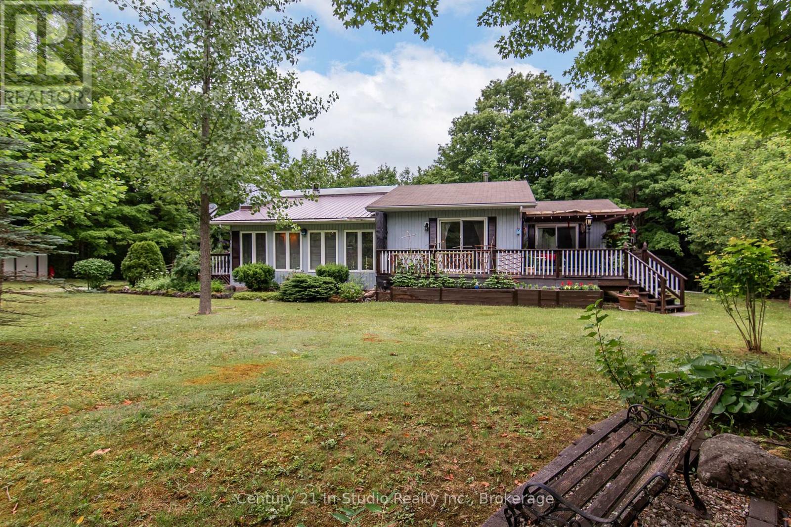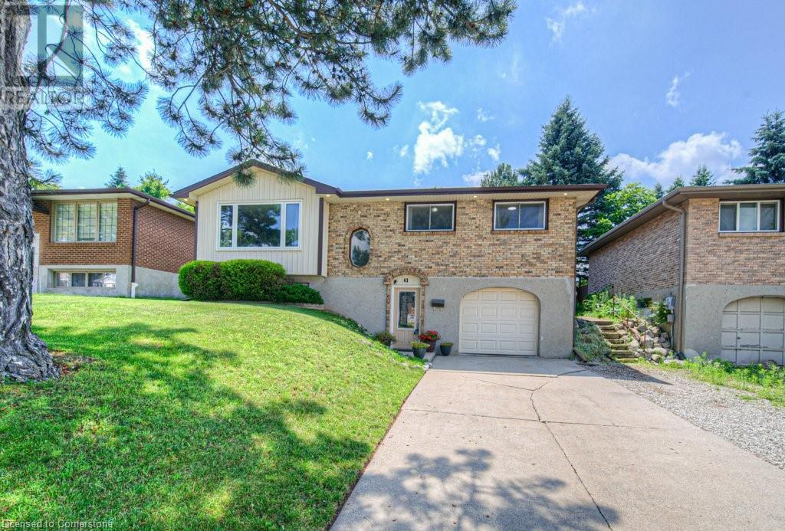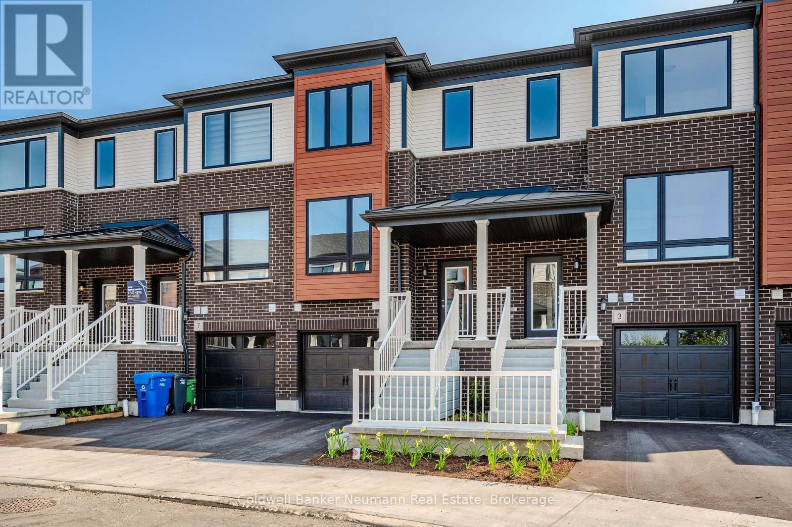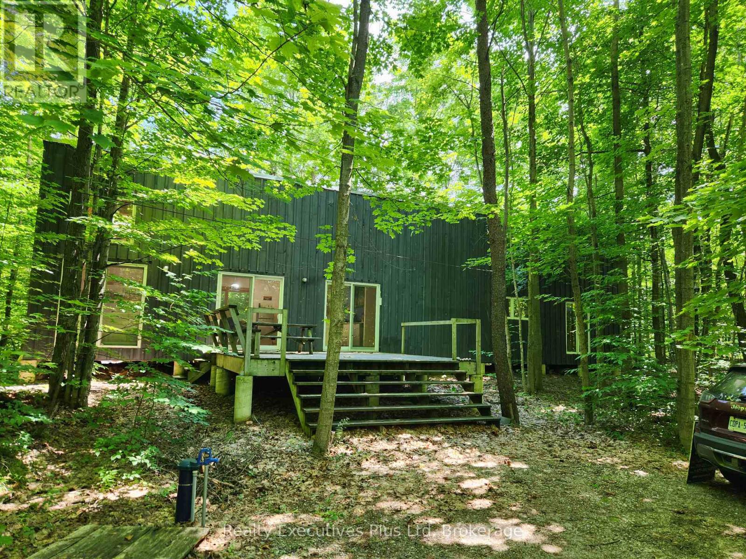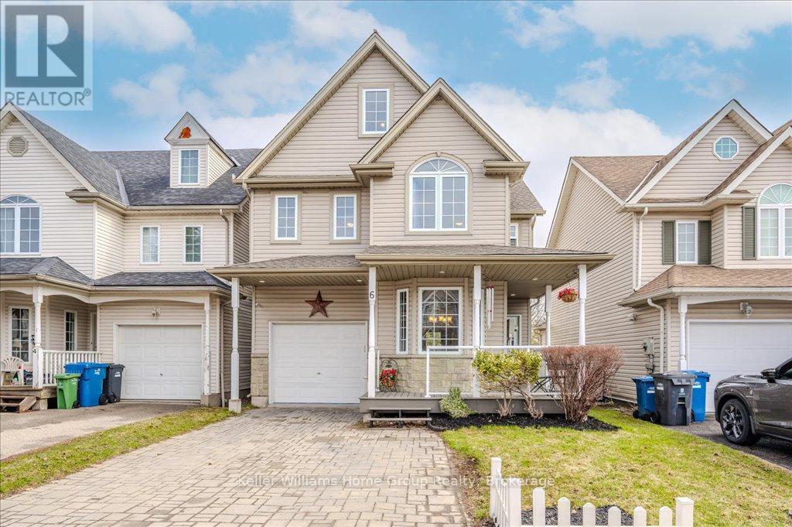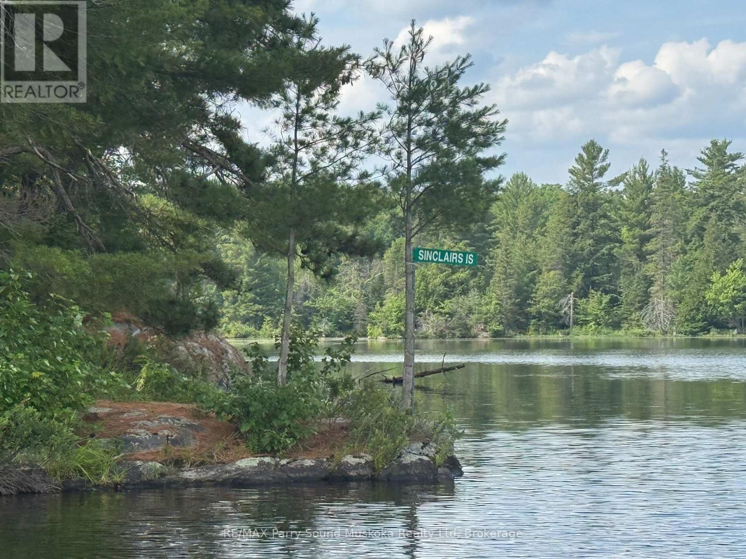22 - 59 King Street E
Blue Mountains, Ontario
The MILL POND in Thornbury,a great waterfront opportunity in this small enclave of townhomes where nature meets peaeful contemporary living.This million dollar WATERFRONT VIEW offers peace and tranquilty while watching the activity of birds,swans,ducks,egrets,beavers,otters and more.Yet only a few minutes walk to the mail street of Thornbury with all it's boutiques,art galleries and restaurants,marina and parks.This end unit bungaloft boasts the best location and largest floorplan with unobstructed waterviews.Main floor primary bedroom with ensuite and heated floors in bathroom area overlooks the pond.A further bedroom on the main level can be an office or TV room.Open plan main floor living with hardwood flooring throughout,custom kitchen with granite counters,stainless steel appliances and island bar,leads to a dining area and living room with soaring cathedral ceilings and gas fireplace.French doors open to the patio area with beautifully landscaped gardens.The second level offers two further bedrooms,a four peice bathroom and a large foyer area overlooking the main level.Built with many features such as extra sound insulation in the living room and master bedroom walls,energy efficient windows,HRV system,on demand hot water heater.Attached double car garage is insulated with two further outdoor parking spots.A shared dock offers you a place to watch beautiful sunsets and sunrises as well as access for your kayak/canoe.Oniste rack for kayak/canoe storage.Book a private showing and come and see for yourself (id:37788)
RE/MAX Four Seasons Realty Limited
65 Dorchester Boulevard Unit# 44
St. Catharines, Ontario
Welcome to 65 Dorchester Blvd, Unit 44, a 3-bedroom, 1.5-bathroom condo townhouse nestled in the sought after North end of St. Catharines. Perfect for first time buyers, this well maintained home offers comfort, convenience, and low maintenance living. The spacious main floor features a bright living area, a functional kitchen with ample cabinetry, and a convenient 2-piece bathroom. Upstairs, three generously sized bedrooms provide plenty of space for family or guests, complemented by a modern updated bathroom. The finished basement adds versatile living space, ideal for a family room, home office, or recreation area. Step outside to a backyard deck, partially fenced and backing onto lush green space (common element), offering a serene setting for relaxation or entertaining. Located in a family oriented neighborhood, this home is steps from schools, parks, and playgrounds, fostering a vibrant community feel. Enjoy proximity to amenities like Fairview Mall, Walmart, and a variety of restaurants, with easy access to the QEW for seamless commutes to the GTA, Niagara Falls or downtown St. Catharines. With its prime location, modern updates, and access to scenic Lake Ontario beaches nearby, this home is ready to be yours! (id:37788)
The Agency
91 Conroy Crescent Unit# 202
Guelph, Ontario
Welcome to 91 Conroy Crescent, Unit 202 – a bright and stylish 2-bedroom, 1-bathroom condo in the heart of Guelph’s desirable Dovercliffe/University neighbourhood! This well-maintained unit offers a spacious open-concept layout that seamlessly connects the living and dining areas, perfect for entertaining or relaxing at home. Large windows and a sliding glass door flood the space with natural light and lead out to your private balcony, ideal for enjoying your morning coffee or evening sunsets. The kitchen features sleek stainless steel appliances, ample cabinet space, and clean finishes. The updated 4-piece bathroom offers a contemporary feel with a fresh, modern design. The unit also includes one exclusive parking spot and a storage locker, providing convenience and additional space. Situated just minutes from the University of Guelph, this condo is ideal for first-time buyers, investors, or anyone looking for a low-maintenance lifestyle close to it all. Enjoy easy access to Highway 6 and the 401, making commuting a breeze. You're also just a short drive or bike ride to Stone Road Mall, grocery stores, restaurants, parks, and trails along the Speed River. Public transit is right at your doorstep, connecting you easily to the rest of the city. (id:37788)
Exp Realty
169 Park Drive
North Huron (Wingham), Ontario
Luxury Executive Home | 4,000 Sq Ft | In-ground Pool | Outdoor Living Oasis with river view! Welcome to this exquisite 4,000 sq. ft executive home, meticulously crafted with unparalleled attention to detail and designed for luxury living and entertaining. The back of this home is wrapped in expansive windows, offering breathtaking views of the flagstone patio, in-ground pool, professionally landscaped yard and your very own private view of the Maitland River. Sit back and enjoy the ultimate outdoor living space, equipped with an outdoor kitchen, covered hot tub, and relaxing, shaded lounge area. Inside you are greeted by high ceilings and a gorgeous winding wood staircase. On the second level, the primary bedroom suite features a large walk-in closet and a spa-like en-suite with soaker tub and glass enclosed shower. The lower-level recreation room is an entertainers dream, complete with a massive wet bar, two wine fridges, an extra bar fridge, a second dishwasher, an entertaining area along with a fitness or games area and last but not least, direct walkout access to the pool and patio area. Every inch of this home was designed to impress inside and out, combining modern luxury and thoughtful design. Make this dream home a reality. (id:37788)
Royal LePage Heartland Realty
18 Boulder Crescent
Guelph (Clairfields/hanlon Business Park), Ontario
This well-cared-for home is ideally situated in Guelphs desirable South End Clairfields neighbourhood, close to an abundance of amenities including excellent schools, parks, trails, grocery stores, restaurants, a gym, and a movie theatre. With convenient access to the University of Guelph and the 401, its a great fit for a diverse range of buyers, including professionals, students, investors, young couples and growing families. Follow the interlock pathway to a cozy covered front porch and step inside to a bright, spacious main level with an open-concept floor plan. The kitchen features stainless steel appliances and flows seamlessly into the family room and dining area, which boasts a vaulted ceiling and walkout to a private back deck. A convenient 2-piece bathroom completes the main level. Upstairs, youll find three bedrooms, including a generous primary suite, along with a 4-piece bathroom. The finished basement offers bonus living space with a large rec room, laundry area, storage under the stairs and a rough-in for a future bathroom. Outside, enjoy your private back deck and fully fenced yard, perfect for relaxing or entertaining. (id:37788)
Red Brick Real Estate Brokerage Ltd.
Lower - 6 Carrington Place
Guelph (Kortright West), Ontario
Bright Walk-Out Basement Apartment Backing onto Greenspace. Enjoy comfort and privacy in this walk-out basement apartment, perfectly nestled against tranquil greenspace for a peaceful, natural backdrop. This well-designed unit offers plenty of natural light, thanks to large windows and a private entrance that leads directly to a serene backyard setting. Located in a quiet, family-friendly neighborhood, the apartment is just minutes from a variety of amenities including grocery stores, restaurants, public transit, parks, and more combining the best of convenience and relaxation. Whether you're a professional, student, or couple, this cozy apartment offers a unique blend of seclusion and accessibility, making it an ideal place to call home. (id:37788)
Keller Williams Home Group Realty
623394 Negro Creek Road
Chatsworth, Ontario
This exceptional 28.8-acre vacant lot offers a beautiful mix of forested land, complete with a network of established trails perfect for recreational use. A proven hunting property, it features multiple strategically placed hunting stands and abundant wildlife, including deer, pheasant, turkey, and rabbits. Approximately 4 acres have been cleared and are enclosed with a charming rail fence. The lot includes underground hydro and a well, adding to its development potential. Conveniently located near Highway 6, the property is easily accessible via a well-maintained road. With no streams or wetlands, the land is ideal for outdoor enthusiastsenjoy quads, snowmobiles, cross-country skiing, or snowshoeing. Whether you're looking for a recreational retreat or the perfect site for your dream home, this rare opportunity won't last longproperties like this are becoming increasingly difficult to find. (id:37788)
Sutton-Sound Realty
255263 1 Concession
Chatsworth, Ontario
Charming Country Retreat on 5 Private Acres South of Chatsworth, Ontario. Welcome to your serene escape in the heart of Grey County! This well-maintained 2+1-bedroom, 2-bathroom home sits on a picturesque 5-acre uncut parcel, offering privacy, space, and endless potential for outdoor enjoyment or future expansion. Step inside to an inviting layout featuring a sunken living room with large windows that frame the surrounding landscape. The spacious kitchen and dining area are perfect for hosting family meals or cozy dinners with friends. Two comfortable bedrooms, main floor laundry and two bathrooms provide ample room for family or guests. The full, unfinished basement offers the 3rd bedroom, abundant storage and potential for additional living space, hobby rooms, or a home gym. Outdoors, you'll find a heated and insulated detached 2-car garage / workshop, ideal for year-round projects or secure storage. A garden shed and wood shed add to the property's functionality, while the mature landscaping and natural setting offer a peaceful, park-like atmosphere. Located just minutes from Dornoch, with easy access to Owen Sound, Durham, and recreational trails, this property offers the perfect balance of seclusion and convenience. Whether you're seeking a full-time residence or a weekend retreat, this home is ready for your vision. Don't miss your chance to own a slice of country paradise! (id:37788)
Century 21 In-Studio Realty Inc.
170 Palacebeach Trail Unit# 14
Hamilton, Ontario
Stylish Corner Townhome Steps from Lake Ontario Fully Renovated & Move-In Ready. Experience elevated living in this fully updated 3 bed, 4 bath corner unit townhome, ideally located in 1 of Stoney Creeks most sought-after lakeside communities. Surrounded by top-rated schools, scenic trails, and steps from the shoreline, this home blends luxury, comfort, and a prime, family-friendly location. Wake with the sun in the east-facing primary suite, where morning light pours in to gently start your day just one of many thoughtful touches in this beautifully designed space. A rare double car driveway and eye-catching curb appeal set the tone, while a freshly painted interior and high-quality renovations shine throughout. The main floor renovation (2022) showcases sleek vinyl flooring and a bright, open-concept design. The chefs kitchen is a standout, featuring Caesarstone quartz countertops, an oversized island, extended cabinetry, and a built-in wine rack perfect for entertaining or everyday living. Two electric fireplaces, one on the main floor and one in the finished basement provide cozy ambiance year-round. Upstairs, the spacious primary suite includes a walk-in closet and spa-like 3-piece ensuite. Two additional bedrooms (One with laminate flooring) and a second-floor laundry room with a tub offer a smart, functional layout for families. The professionally finished basement (completed in 2022) adds flexible living space with pot lights and a stylish 3-piece bath with a marble glass shower ideal for guests, teens, or a private workspace.Enjoy recent updates like a new roof (June 2022) and new furnace (Jan-2024), offering long-term peace of mind. The low-maintenance backyard features new sod, and the garage includes a remote opener for added convenience. Minutes from Costco, Winona Crossing, Fifty Point Conservation Area, restaurants, cafes, boutique shops, and more this beautifully renovated corner townhome delivers the lakeside lifestyle you've been waiting for. (id:37788)
The Agency
150 Alma Street Unit# 203
Rockwood, Ontario
Welcome to Suite 203 a beautiful 2 bedroom unit in the 150 Alma Luxury Apartments. Suite 203 features a spacious layout with 2 bedrooms and 1.5 baths. Meticulously designed, this suite is finished top to bottom with elegant finishes, designer kitchen & bathrooms, heated polished concrete flooring, smart home technology and a heated private balcony. The designer kitchen is equipped with stainless steel appliances, quartz countertops and custom cabinetry. This suite is complete with 1 parking space. Additional parking spaces are available to rent. Simply move in and enjoy a worry-free chic lifestyle in the heart of Rockwood. (id:37788)
The Realty Den
150 Alma Street Unit# 302
Rockwood, Ontario
Welcome to Suite 302 a beautiful 2 bedroom + den two storey loft in the 150 Alma Luxury Apartments. Suite 302 features a spacious layout with 2 bedrooms and 1.5 baths. Meticulously designed, this suite is finished top to bottom with elegant finishes, soaring 17ft vaulted ceiling height, designer kitchen & bathrooms, heated polished concrete flooring, smart home technology and a heated private balcony. The designer kitchen is equipped with stainless steel appliances, quartz countertops and custom cabinetry. This unique suite features an upper level loft with a den overlooking the main living space. Enjoy the luxurious building amenities including; the entertainment lounge, heated walkways & hybrid charging station. Each suite is complete with 1 parking space. Additional parking spaces are available to rent. Simply move in and enjoy a worry-free chic lifestyle in the heart of Rockwood. (id:37788)
The Realty Den
575 Guelph Street
Kitchener, Ontario
Experience elevated living in this newly built semi-detached home, ideally located in one of Kitchener’s most walkable and vibrant neighborhoods. Designed with modern lifestyles in mind, this beautifully appointed residence features three generous bedrooms and three elegant bathrooms, blending style and functionality throughout. The bright and open main floor is perfect for entertaining, highlighted by a striking wall of floor-to-ceiling windows and sliding doors that fill the space with natural light and provide seamless access to the backyard. The sleek, contemporary kitchen boasts high-quality finishes, premium appliances, and a smart layout that flows effortlessly into the living and dining areas. A chic two-piece powder room adds convenience on the main level. Upstairs, the serene primary suite offers a private retreat with its own balcony, a spa-inspired ensuite with double sinks and a walk-in shower, and generous closet space. Two additional bedrooms, a second full bathroom, and a full laundry room complete the upper level, offering comfort and practicality for everyday living. The unfinished basement, with impressive 9-foot ceilings, presents exciting potential—whether as a home gym, office, media room, or future in-law suite. Just minutes from downtown Kitchener and steps to the LRT, expressway, transit, parks, and everyday amenities, this home delivers the perfect balance of luxury and location. This is your opportunity to own a truly exceptional home in the heart of Kitchener. (id:37788)
Chestnut Park Realty Southwestern Ontario Limited
Chestnut Park Realty Southwestern Ontario Ltd.
61 Bluerock Crescent
Cambridge, Ontario
Welcome to 61 Bluerock Crescent – A Meticulously Maintained Raised Bungalow in East Galt This charming raised bungalow offers the perfect blend of comfort, style, and thoughtful updates — all nestled on a deep, private lot with no rear neighbours. Located in a quiet, mature neighbourhood in East Galt, this home is ideal for anyone seeking peace and privacy without sacrificing convenience. Step inside at ground level into a welcoming foyer, then head up to the bright and spacious main floor featuring three bedrooms, a stylish 3-piece bathroom, and a beautifully refreshed kitchen with quartz countertops and refinished wood cabinetry. The open-concept living and dining area flows effortlessly to the back deck, where an attached gazebo creates a cozy outdoor living space — perfect for relaxing or entertaining. This home has been lovingly cared for by its current owners, with important updates including new flooring on both levels, an upgraded 200-amp electrical panel, a high-efficiency heat pump and furnace (2024), and a newer roof (2018 and still under warranty). The fully finished lower level offers a rec room, a second full bathroom, laundry, and garage access. Located in a family-friendly pocket of East Galt, you're just minutes from local parks, schools, shopping, and the historic downtown Galt core — with its charming shops, cafés, river trails, and the Farmers' Market. Easy access to transit and commuter routes makes this an ideal spot for growing families or downsizers alike. This home shines thanks to its raised bungalow layout, offering flexible multi-level living without compromise. With exceptional care inside and out, 61?Bluerock Crescent is truly move-in ready and waiting for its next chapter. (id:37788)
Royal LePage Wolle Realty
43 Elma Street
St. Catharines, Ontario
MOVE-IN READY - Discover the charm of 43 Elma St, St. Catharines, a meticulously updated 3 + 1 bedroom, 2-bathroom semi-detached home perfect for families, first time buyers, or down sizers. Step into a bright, modern interior featuring newer stainless-steel appliances, a renovated 4-piece bathroom on the main, and a stylish walk-in shower in the fully finished basement, offering versatile living space with your own private backyard oasis with an above ground pool. A separate entrance adds flexibility for potential rental income or multi generational living. Energy efficient upgrades, including a 200-amp electrical panel, an EV charger (2023), and a high efficiency heat pump (2022) to ensure low utility costs and modern convenience. Energy star windows and new ceilings enhance the home's fresh, contemporary feel. This home is steps from everyday conveniences like Walmart, restaurants, and scenic beaches along Lake Ontario. Quick access to the QEW, commuting quickly to the GTA or anywhere in Niagara and St. Catharines' bustling downtown is effortless. (id:37788)
The Agency
5 Sora Lane
Guelph (Grange Road), Ontario
Sophisticated Living in Guelphs East End - Sora at the Glade by Fusion Homes! Discover the perfect blend of modern design and everyday comfort in this stunning 3-bedroom, 3.5-bath townhome in the highly desirable Sora at the Glade community. Built by award-winning Fusion Homes, this contemporary residence offers over 1,650 sq ft of meticulously crafted living space, including a fully finished walk-out basement - ideal for a home office, guest area, or extra entertaining space. Step inside to find upscale finishes throughout: sleek hardwood flooring, quartz countertops, premium stainless steel appliances, and a stylish open-concept main floor built for entertaining. Enjoy the convenience of in-suite laundry, a private garage, and driveway parking. Upstairs, the spacious primary suite features a walk-in closet and a spa-inspired ensuite with a fully tiled, glass-enclosed shower. Two additional bedrooms and a full bath complete the upper level - perfect for families, professionals, or those needing flex space. Set in Guelphs vibrant east end, you'll love the easy access to nature trails, schools, parks, and essential amenities. With limited-time builder incentives currently available, this is your chance to invest in one of Guelphs most exciting and highly sought after neighbourhoods. (id:37788)
Coldwell Banker Neumann Real Estate
38 Algoma Drive
Guelph (Victoria North), Ontario
Welcome to 38 Algoma Drive in Guelphs North East End. This charming side-split offers a functional layout and great potential on a quiet residential street. The main floor features a bright living room, a cozy dinette, and a practical kitchen with views of the private backyard. Upstairs, you'll find three generously sized bedrooms and a full 4-piece bath. Step through the patio doors to a raised back deck, perfect for relaxing or entertaining, with a fully fenced yard and a garden shed for added storage. A separate side entrance opens up possibilities for a future in-law suite or bachelor apartment in the lower level, complete with a large crawl space for storage. Practical updates include all new windows (2020) and a newer roof (2018). The extended driveway easily fits four vehicles, and a gated side yard offers secure storage for a boat or RV. A solid home with flexible space and great bones, ready for your personal touch. (id:37788)
Royal LePage Royal City Realty
1455 Celebration Drive Unit# 502
Pickering, Ontario
Welcome to the highly anticipated Universal City 2 Condos — where modern design meets unmatched convenience. This beautifully designed 2-bedroom, 2-bathroom unit offers upscale finishes throughout, including upgraded quartz countertops, stainless steel appliances, and wide-plank laminate flooring that flows through the open-concept living space and bedrooms. The primary suite boasts a spacious closet and a sleek ensuite with a glass-enclosed shower, while the second bedroom offers flexible use as a home office or guest room. Step out onto your large 125 sq/ft east-facing balcony and start your mornings with natural light and open views. Residents benefit from a premium list of amenities, including a 24-hour concierge, outdoor pool, party room, yoga studio, gym, games room, guest suites, and beautifully landscaped terraces with Cabana BBQ area. Appealing to young professionals, couples or families, this unit offers both style and function. With underground parking included and internet service covered until late 2029, this is low-maintenance, luxury condo living. Close to Pickering Town Centre, Pickering Casino, easy access to Hwy 401, 407 & 412, minutes from Frenchman’s Bay & Lake Ontario waterfront, and also close to healthcare & medical centres. This location is prime with a walkable & transit-friendly lifestyle to fit all. (id:37788)
Exp Realty
177 Robins Point Road
Tay (Victoria Harbour), Ontario
Welcome to your dream home in the highly sought-after waterfront community of Victoria Harbour! This delightful Cape Cod-style residence offers stunning water views and is just steps from Georgian Bay, with multiple beach access points nearby. Featuring five spacious bedrooms and 2.5 bathrooms, the home boasts a thoughtful layout with main floor laundry and a warm, inviting living room perfect for both relaxation and entertaining. The kitchen is beautifully appointed with quartz countertops, a tile backsplash, and access to a private, south-facing covered deck. The fully fenced backyard offers a peaceful retreat, ideal for outdoor enjoyment. Upstairs, you'll find all new flooring throughout the bedrooms, generous closet space, and a beautifully updated 4-piece bathroom complete with a heated towel rack. The fully finished basement adds exceptional versatility with a cozy gas fireplace and a wet bar, perfect for extended family, a home office, or recreational space. Additional highlights include forced air gas heating, central air conditioning, municipal services, inside entry from the extended single-car garage, roof shingles (2022), a new wood fence (2023), along with many other recent updates. Located close to boat launches, Tay Trails, and parks, this home offers an unbeatable lifestyle in a picturesque setting not to be missed! (id:37788)
Keller Williams Experience Realty
2 Zhingos Miikaans Lane
Christian Island 30 (Beausoleil First Nation), Ontario
NESTLED IN THE WOODS OF BIG SAND BAY ON CHRISTIAN ISLAND, YOU WILL FIND A 2 BEDROOM, 1 BATHROOM COTTAGE WITH STORAGE LOFT THAT WAS CONCEPTUALIZED BY THE ARCHITECT TO REFLECT AN INDIGENOUS LONGHOUSE. THE DESIGN WHICH INCLUDES FLOOR TO CEILING WINDOWS AND SLIDING GLASS DOORS AND THE HIGH VAULTED BEAM CEILINGS ALLOWS ALL THE WONDERFUL LIGHT THAT IS PEAKING THROUGH THE LEAVES TO ENTER THE STRUCTURE. THE OPEN CONCEPT KITCHEN DINING AND LIVING ROOM AREA (GREAT ROOM) IS WONDERFUL FOR ENTERTAINING AND OPENS ONTO A LARGE FRONT DECK AND A SMALLER REAR DECK. WALK DOWN THE BEACH ROAD AND YOU HAVE ACCESS TO THE BEACH AT BIG SAND BAY. THE HORSESHOE SHAPED, BEAUTIFUL SAND DUNES AND CRYSTAL CLEAR WATER MAKE YOU FEEL LIKE YOU ARE IN THE CARIBBEAN. THE 20 MINUTE FERRY RIDE FROM THE MAIN LAND TO THE ISLAND IS THE PERFECT OPPORTUNITY TO DECOMPRESS. NO SUBLEASES ALLOWED ON THE ISLAND SO THIS IS A VERY SAFE PLACE TO HAVE YOUR COTTAGE AT AN AFFORDABLE ALTERNATIVE. NO TAXES AS THIS IS INDIGENOUS LAND. ANNUAL LEASE AMOUNT IS $2,925.00 & THE ONLY ADDITIONAL COSTS ARE YOU PAY YOUR OWN ELECTRICITY (APPROX. $820 FOR 2024) & A FEE FOR EMERGENCY SERVICES, GARBAGE/RECYLCING PICK UP WHICH IS $872.76 FOR 2025. 30 YEAR RENEWABLE LEASE WITH 16 YEARS REMAINING ON THIS TERM (id:37788)
Realty Executives Plus Ltd
74 Arthur Street E
Blue Mountains, Ontario
Thornbury - Stunning home featuring a bright and spacious open-concept kitchen/living/dining area, complete with coffee bar and walk-in pantry. Upstairs is 3 bedrooms and 2 bathrooms, with in-floor heat in all tiled areas and bathrooms. The main house includes an oversized attached 2-car garage, large mudroom and half bath on the main level. The basement houses a 2 bedroom, 1 bathroom in-law suite with separate entrance. Additionally, there is a detached 1 car garage/workshop with a 1 bedroom, 1.5 bathroom coach house. The property is prepped for a Generac system. Conveniently located near trails, shops, restaurants, the harbour, parks, skiing, golf, and and all the area's amenities. (id:37788)
Royal LePage Locations North
Main - 6 Carrington Place
Guelph (Kortright West), Ontario
Charming 2.5-Storey Home with Loft Backing onto Greenspace. Welcome to this beautifully designed 2.5-storey home that perfectly blends comfort, style, and convenience. Featuring 3 spacious bedrooms and 2.5 modern bathrooms, this home offers an ideal layout for families or professionals seeking extra space. The standout feature is the versatile loft on the third level perfect for a home office, guest space, or cozy retreat. The main and second floors are thoughtfully designed with open living areas and plenty of natural light. The primary bedroom includes an ensuite, while the additional bedrooms offer ample closet space and easy access to the main bathroom. Step outside to enjoy serene views of lush greenspace no rear neighbors, just peaceful nature right in your backyard. Located in a desirable neighborhood, this home is just minutes from top-rated schools, shopping centers, parks, and other key amenities. Photos taken with owners furniture - not included. (id:37788)
Keller Williams Home Group Realty
2 Wolf River
Parry Sound Remote Area (Mcconkey), Ontario
Here is a chance to own your own 4+ acre island in an Unorganized Township allowing you the opportunity to build the camp or cottage of your dreams. There is an old cabin that can either be fixed up, used while building or torn down. Thousands of acres of Crown Land in immediate vicinity. OFSC Snowmobile trails are in close proximity allowing for winter access. The camp is going to require some physical labour to clean up and remove debris and trees but the end result should be fantastic. (id:37788)
RE/MAX Parry Sound Muskoka Realty Ltd
131 Kinzie Avenue
Kitchener, Ontario
Welcome to 131 Kinzie Avenue, a well maintained bungalow offering two self-contained units on a spacious corner lot. Whether you're looking to invest, live in one unit and rent the other, or accommodate extended family, this property offers exceptional flexibility. The upper level features three bright bedrooms, an updated full bath, and a modern kitchen with a warm, functional layout, ideal for comfortable everyday living. The lower level is a newly renovated two-bedroom suite with its own kitchen, bathroom, and private entrance, offering a fresh and comfortable space for additional income or in-law living. Shared laundry is conveniently located on the lower level, and the private backyard provides green space for everyone to enjoy. With ample parking and a central location close to schools, transit, and shopping, this is a turn-key opportunity you won’t want to miss. **Photos of lower suite have been virtually stage** (id:37788)
Keller Williams Innovation Realty
17 Woods Edge Court Unit# 165
Baden, Ontario
Welcome to Foxboro Green — A Premier Adult Lifestyle Community next to Foxwood Golf Course Discover the charm of this unique “Willow” model bungalow, ideally located on a quiet court in one of Foxboro Green’s most coveted settings—backing directly onto a serene wooded area with convenient visitor parking nearby. Offering 1,481 sq ft of well-designed main floor living, this inviting 3-bed/2bath home features an open-concept layout with a spacious great room, dining area, and kitchen—all under a vaulted ceiling that enhances the natural light. Main floor laundry provides direct access to the double car garage for added convenience. The primary bedroom offers a private retreat with a dedicated vanity area, a generous walk-in closet, & a well-appointed ensuite bath. A second main floor bedroom is perfect for guests or a home office, while a 2-piece powder room completes the layout. Enjoy year-round views of the tranquil forest backdrop from your large windows or step out onto the back deck to immerse yourself in nature. The finished lower level offers additional flexible living space, including a large recreation room with a cozy gas fireplace, a third bedroom & a private office. You'll also find a cold cellar, rough-in for a 3-piece bath & a substantial unfinished area perfect for storage. As a resident of Foxboro Green, you’ll enjoy access to a vibrant Recreation Centre featuring an indoor pool, sauna, whirlpool, gym, tennis and pickleball courts, party room, library, and more. Step outside to explore over 4.5 km of scenic walking trails winding through this beautiful, well-maintained community. All this just 10 minutes from Waterloo, Costco, Ira Needles Blvd., and The Boardwalk’s shops, restaurants, and amenities. Live the lifestyle you've been waiting for—peaceful, active, and convenient. (id:37788)
Royal LePage Wolle Realty



