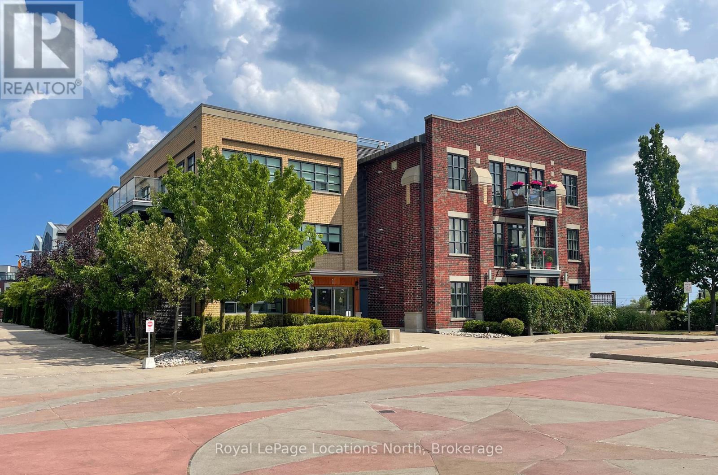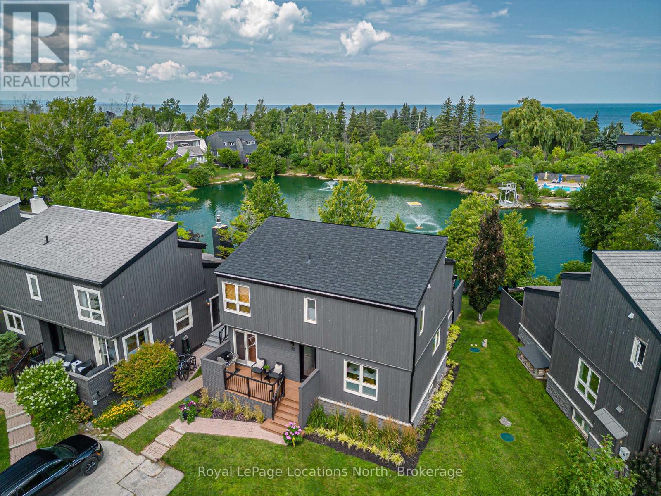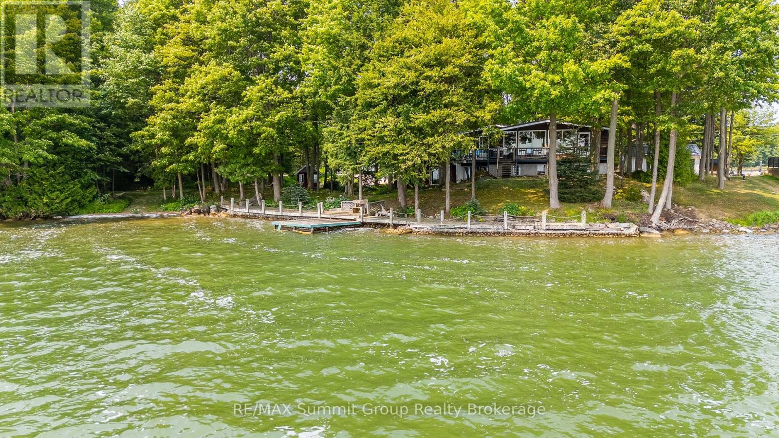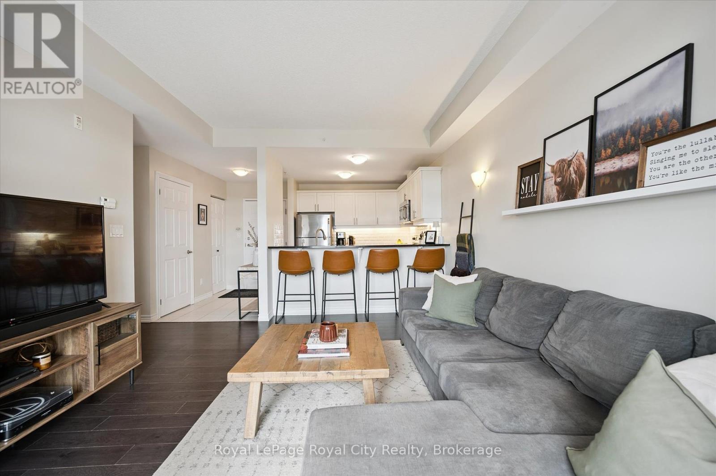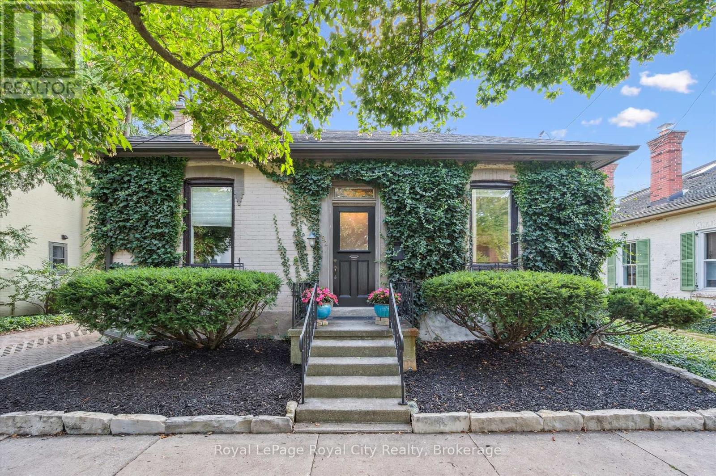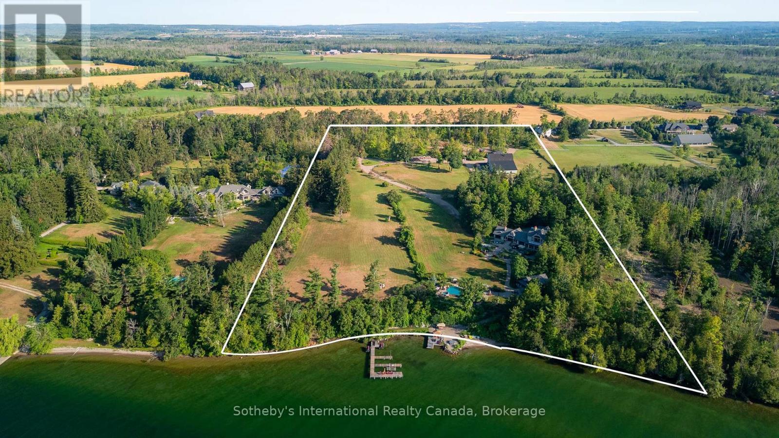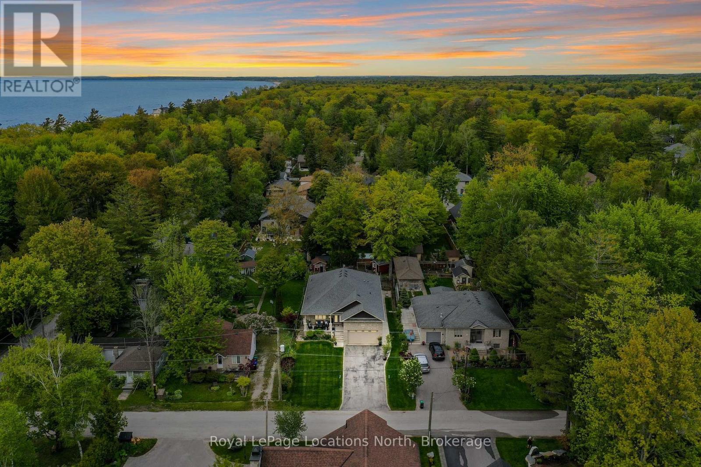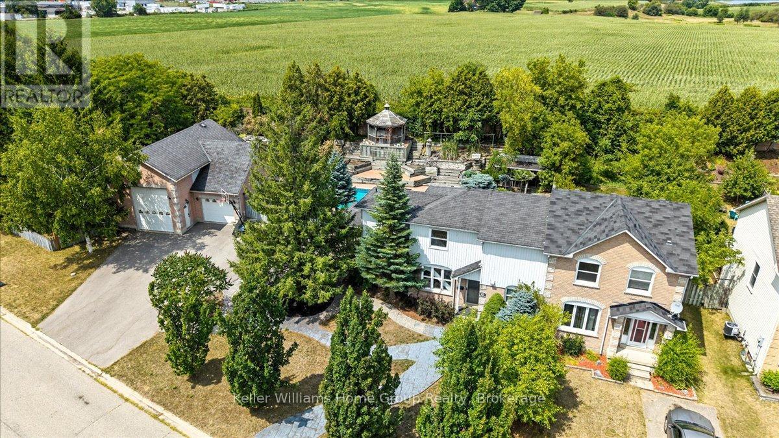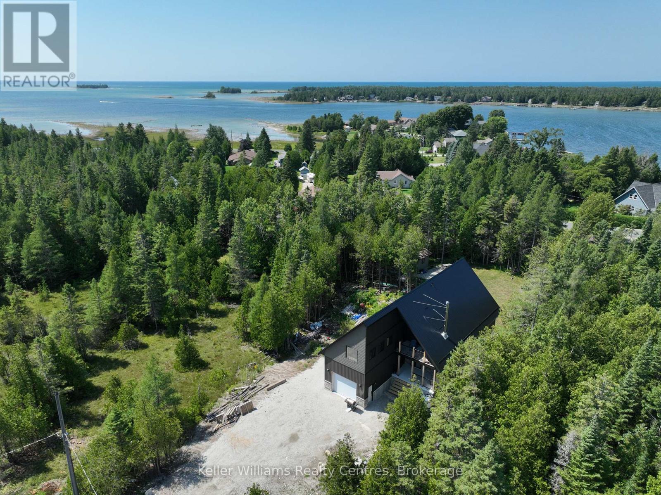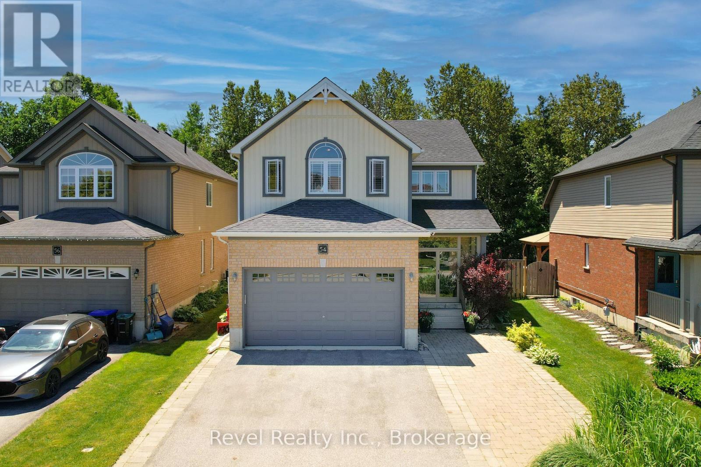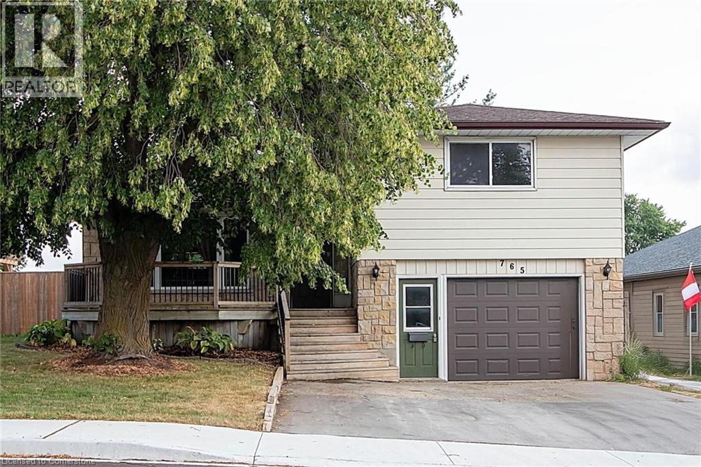3 Wisteria Court
Kitchener, Ontario
Welcome to 3 Wisteria Court: Perfect Home & Investment Opportunity in One. Attention savvy investors & buyers seeking mortgage help, this Legal Duplex is Nestled in Kitchener's most desirable neighbourhood. Top Reasons to Make This Your Forever Home: 10) Dual Income Potential – Enjoy the flexibility of living in one unit while renting out the other or rent both for maximum returns. 9) Spacious & Unique Layout – The main suite, can be configured with up to 5 bedrooms or transformed into a welcoming home with a stunning lofted family room over the garage. 8) Private Primary Retreat – The primary bedroom boasts a walkout to an elevated, pressure-treated sundeck perfect for morning coffee or sunset relaxation. 7) Bonus Lower-Level Bedroom – A private bedroom with a 2-piece ensuite expands your living or rental options. 6) Modern Comforts – Recent upgrades include a 2024 high-efficiency furnace & AC (only at upper level) & water softener for long-term peace of mind. 5) Stylish Kitchen – A large centre island, granite countertops & included appliances make cooking a pleasure. Hardwood & ceramic tile floors add warmth & elegance throughout. 4) Separate Basement Unit – The bright 2-bedroom lower-level suite has its own side entrance, private laundry, Separate Kitchen & separate utility metering (no sharing!). 3) Peaceful Natural Setting – Backing onto greenspace with a forest, pond & trails, you’ll enjoy a serene and private backdrop right outside your door. 2) Family-Friendly Location: Close to public & Catholic schools, just 15 minutes drive to 2 universities and a college. 1) True Privacy: The design of this duplex ensures no internal access between units, making each space completely self-contained. This home isn’t just a property—it’s a smart financial move, a comfortable family residence, and a rare chance to secure long-term value. Whether you’re an investor or a homeowner wanting extra income, this duplex delivers on every front. Book your showing today! (id:37788)
RE/MAX Twin City Realty Inc.
320 C Bluevale Street N
Waterloo, Ontario
Affordable 3-Bedroom Townhouse for Sale in Waterloo —Updated Kitchen, Prime Location, Move-In Ready. This well maintained 3-bedroom, 3-bath multi-level townhouse condo offers unbeatable value for families, first-time buyers, and savvy investors. Step inside this smoke-free, carpet-free home to find a mix of original wood flooring and durable laminate. Freshly painted trim and hallways create a bright, welcoming atmosphere. The renovated kitchen features open shelving, sleek cabinetry, an eat-in dinette space, modern stainless steel appliances (fridge, stove, and dishwasher), and lots of storage, perfect for both everyday meals and light entertaining. Bedrooms are versatile, ideal for cozy retreats, home offices, or workout spaces. Walk out your updated living room to your own private deck and garden. Newer furnace and A/C systems (Aug 2024) provide peace of mind. Perfectly located in a friendly, walkable neighbourhood, steps from Lincoln Heights Public School (K-8), Bluevale Collegiate Institute, Glenridge Plaza, and bus routes to Bridgeport Plaza, Conestoga Mall, UW, WLU and Conestoga College, making shopping, dining, schooling a breeze. Two mins from expressway interchanges shaves time off your daily commute and local errands. Whether you’re searching for a comfortable family home in a high-demand area or a low-maintenance property with attractive rental potential, this affordable gem delivers location, convenience, and long-term value. (id:37788)
RE/MAX Real Estate Centre Inc.
3 Wisteria Court
Kitchener, Ontario
Welcome to 3 Wisteria Court: Perfect Home & Investment Opportunity in One. Attention savvy investors & buyers seeking mortgage help, this Legal Duplex is Nestled in Kitchener's most desirable neighbourhood. Top Reasons to Make This Your Forever Home: 10) Dual Income Potential – Enjoy the flexibility of living in one unit while renting out the other or rent both for maximum returns. 9) Spacious & Unique Layout – The main suite, can be configured with up to 5 bedrooms or transformed into a welcoming home with a stunning lofted family room over the garage. 8) Private Primary Retreat – The primary bedroom boasts a walkout to an elevated, pressure-treated sundeck perfect for morning coffee or sunset relaxation. 7) Bonus Lower-Level Bedroom – A private bedroom with a 2-piece ensuite expands your living or rental options. 6) Modern Comforts – Recent upgrades include a 2024 high-efficiency furnace & AC (only at upper level) & water softener for long-term peace of mind. 5) Stylish Kitchen – A large centre island, granite countertops & included appliances make cooking a pleasure. Hardwood & ceramic tile floors add warmth & elegance throughout. 4) Separate Basement Unit – The bright 2-bedroom lower-level suite has its own side entrance, private laundry, Separate Kitchen & separate utility metering (no sharing!). 3) Peaceful Natural Setting – Backing onto greenspace with a forest, pond & trails, you’ll enjoy a serene and private backdrop right outside your door. 2) Family-Friendly Location: Close to public & Catholic schools, just 15 minutes drive to 2 universities and a college. 1) True Privacy: The design of this duplex ensures no internal access between units, making each space completely self-contained. This home isn’t just a property—it’s a smart financial move, a comfortable family residence, and a rare chance to secure long-term value. Whether you’re an investor or a homeowner wanting extra income, this duplex delivers on every front. Book your showing today! (id:37788)
RE/MAX Twin City Realty Inc.
303 - 1 Shipyard Lane
Collingwood, Ontario
PENTHOUSE CONDO IN THE SHIPYARDS - Side Launch Building. Enjoy year-round views of the Escarpment. The FOUNDRY, as it was named by the architects, a 1,047 (approx.) square foot, one-bedroom condo, with 1.5 bathrooms, has been reimagined and completely renovated by KDT designs. Its unique minimalist style maximizes space and light. Steel clad cabinetry, custom concrete bathroom sinks, open concept closets, and new concrete style flooring create a calm, clean, airy environment from which to watch the Escarpments changing seasons. Did we mention you can view them from inside, in front of the fire during the winter, or from one of your two balconies during the summer? New Samsung appliances, a smart toilet in the ensuite, and a new, owned HW tank, complete this move in ready condominium. The SIDELAUNCH building is a secure, well-maintained building. The buildings main floor has a renovated social room with a full kitchen, dining and sitting area with a TV, and an outdoor dining and BBQ area. The elevator takes you to/from your unit on the third floor, and the underground parking garage where you have a dedicated parking space, and storage locker, along with a common bike and kayak storage room. (id:37788)
Royal LePage Locations North
605 Salsburg Drive
Waterloo, Ontario
Don't Miss This Beautiful 4-Bedroom Detached Home with Double Garage in the Friendly Clair Hills Community! Located in a prime area with unbeatable convenience: just 2 minutes' walk to the bus stop and close to Costco, The Boardwalk shopping centre, medical clinics, YMCA, fitness centres, and the public library. Enjoy the beauty of nature right at your doorstep — take daily walks through nearby conservation areas and breathe in the fresh air. Inside, the main floor features a spacious living room/dining room with double French doors — perfect as a bright home office for those working remotely. The open-concept layout continues with a cozy family room adjacent to the kitchen and dinette making it easy to stay connected with loved ones while preparing meals. The kitchen offers generous counter space and a pantry for extra storage. Step out from the dining area onto a lovely backyard deck, ideal for entertaining family and friends. The beautifully landscaped yard features a central pond — perfect for growing aquatic plants or keeping fish — bringing tranquility and charm to your outdoor space. Upstairs, you’ll find four well-sized bedrooms. The primary suite includes a private 4-piece ensuite bathroom, offering both comfort and privacy. The second-floor laundry room adds incredible convenience, saving you trips up and down the stairs. This is a truly special home waiting for its next great tenants — book your showing today! (id:37788)
Royal LePage Peaceland Realty
2 Vitality Drive
Kitchener, Ontario
Bright and airy 2 story 2 bedroom 2 full + 1/2 bath stacked townhome condominium in Huron Park. Great location, minutes to the expressway Hwy 7/8 and Hwy 401. Walking distance to shopping, restaurants, public transit, walking trails and more! This Bright end unit features an open concept main floor with extra windows and ample of natural light. Custom kitchen with Stainless Steel Appliances. Large living room with sliding patio door to your private balcony. All window coverings are included. A 2pc powder room is located a couple of stairs down, conveniently tucked away in the hall. Main floor has quality laminate flooring for easy upkeep. Lower level features 2 bedrooms, 2 baths, laundry /utility and linen closet. The primary suite includes a 3pc Ensuite complete with quartz counters, a walk-in tiled shower with glass enclosure and a large walk in closet. Main bath is a 4 pc with a tub. Upgrades include lighting, quartz counters throughout, bathroom and kitchen fixtures. 1 Assigned parking spot close to the front door. Wait there is more! 1 GB high speed internet with Bell is included (approximate $100/m value) Unit is Energy efficient for your comfort and low utility bills. On demand water heater for efficiency. Water heater and softener combo rental. (id:37788)
Homelife Miracle Realty Ltd.
10 - 116 Hidden Lake Road
Blue Mountains, Ontario
Set within the natural surroundings of the Town of Blue Mountains lies Hidden Lake a sought-after enclave for those seeking a setting that balances natural beauty with refined amenities. Residents enjoy a private tennis/pickleball court, a sun-drenched pool, large playing field, a swimming pond, complete with a floating dock & diving tower. Chalet 10 is an impeccably maintained residence reflecting a thoughtful & substantial investment of approximately $400,000 in recent years. The exterior is clad in timeless Maibec siding, with the foundation/chimney dressed inRidge stone, creating lasting curb appeal. All windows entry doors have been replaced, ensuring energy efficiency & peace of mind. The main level features a sunken great room with soaring ceilings, accentuated by stunning Fir beams & finished with beautiful shiplap detail overhead & premium Godfrey Hirst Australian wool carpeting. A modern linear gas fireplace set within a striking feature stone wall creates a warm focal point. The heart of the home is a custom Miralis kitchen. It showcases Cambria quartz countertops on the expansive centre island & dining area. The open-concept layout allows the family chef to stay connected to family & friends, with sight lines across the main living spaces. A walnut Hollywood-style staircase with a modern glass rail system adds flow and openness to the living space. The recreation area & basement 3-piece bathroom plus a sauna have been tastefully renovated, offering simple conversion to a Guest suite if desired. Step outside onto premium composite decking with natural gas lines on the front & back decks & a retractable awning spans the full, north facing rear deck, creating a generous outdoor space. Two bedrooms feature sliding glass doors that open onto charming pocket porches, offering views of Hidden Lake and peekaboo vistas of Georgian Bay. This home has been curated with an eye for refined functionality ready for its next discerning homeowner to enjoy. (id:37788)
Royal LePage Locations North
214 - 603 Atherley Road
Orillia, Ontario
Welcome to Invermara Bay Club - Lakeside Luxury at It's Finest! Experience the perfect blend of modern elegance and natural beauty in this stunning multi-level waterfront condo. Whether you're seeking a year-round residence or a maintenance-free seasonal getaway, this 1,500+ sq ft, 2-bedroom, 2-bath retreat offers exceptional value and style. Fully renovated with over $100k in recent upgrades, the gourmet kitchen boasts new appliances, a charming eat-in nook with built-in seating, and a separate dining room for hosting family and friends. The sun-filled living room, with its southern exposure and newly designed gas fireplace, frames spectacular views of Lake Simcoe. Step through sliding glass doors to an expansive deck- perfect for morning coffee, evening wine, or simply soaking in the lakeside serenity. The main level is complete with a fully updated 3-piece bath and new flooring throughout. Upstairs, the renovated primary suite is a private haven, featuring vaulted ceilings, hardwood floors, a walk-in closet, and a provate deck for watching breathtaking sunrises over the water. The spa-inspired ensuite pampers with a soaker tub, heated floors, and a double vanity. Even the foyer has been upgraded with in-floor heating and a new closet. Beyond your door, enjoy resort-style amenities including a lakeside pool, sauna, weight room, and beautifully maintained grounds with direct water access-ideal for boating enthusiasts. This prime location puts you just minutes from shipping, dinng, marinas, and walking trails, with downtown Orillia only 8 minutes away. Casino Rama, Horseshoe Valley Ski Resort, and Vetta Nordic Spa are all within a 30-minute drive. Don't miss your chance to own this beautifully renovated waterfront condo at Invermara Bay Club - where luxury meets lakeside living. Your dream retreat awaits! (id:37788)
Psr
116 Baragar Road
Grey Highlands, Ontario
Where the shoreline stretches wide and the seasons play out at your front door, this Lake Eugenia property delivers space, privacy, and four-season fun. At least 180 feet of south-facing shoreline sets the stage for year-round living or your future build. Once an original double lot, this 0.639-acre property is mostly treed and natural, with a forest floor that blends seamlessly into the shoreline. A full-length walkway stretches across the water's edge, set over a stone wall, leading to a dock for deeper-water access. At the west end, a sandy beach with a gentle, shallow entry is perfect for children or relaxed wading. The Viceroy-style bungalow, built in 1968 with a later-added basement, offers a total of five bedrooms and two bathrooms. The main floor features three bedrooms and a five-piece bath, along with a galley kitchen that opens to the dining and living rooms. Expansive windows frame the lake views, and multiple walkouts lead to a wraparound deck, perfect for morning coffee, summer meals, or simply soaking in the scenery. The walkout lower level includes two additional bedrooms, a three-piece bath, and a laundry area, plus a spacious rec room warmed by a propane fireplace with direct access to the outdoors. The main heat source is electric baseboard throughout, and the septic system was replaced in 2021 and a Hy-Grade metal roof in 2006. A detached, uninsulated, oversized double-car garage provides space for vehicles and gear. This property is ideal for those seeking a premium lot with an affordable cottage to enjoy as-is, or for anyone planning to build a custom waterfront retreat now or in the future. Whether your days are spent swimming, paddling, or fishing from your dock, skiing at nearby Beaver Valley Ski Club, or hiking the Bruce Trail, this location offers four seasons of recreation and the rare privacy that comes with such generous frontage on Lake Eugenia. (id:37788)
RE/MAX Summit Group Realty Brokerage
88 Gibson Street Street Unit# 403
Ayr, Ontario
Condo living in the heart of downtown Ayr! This bright and stylish 2-bedroom, 2-bathroom ‘Cameron’ model offers 966 sq ft of thoughtfully designed space and walks out to an 84 sq ft private balcony - ideal for morning coffee or evening unwind. Located on the 4th floor, this carpet-free suite is enhanced with oversized windows, and a beautifully upgraded kitchen featuring a stunning waterfall-edge island and sleek quartz counters. The smart layout includes walk-in closets in both bedrooms for ample storage, and both bathrooms have been upgraded with custom cabinetry for added functionality. The primary bedroom enjoys a spacious 3-pc ensuite, while the second bedroom and bath provide comfort and privacy for guests or family members. You’ll appreciate the convenience of in-suite laundry and included stainless steel appliances. This unit also comes with one surface parking space. The building is secure and welcoming, offering keypad entry, an intercom system, and an amenity room with kitchenette and washroom on the main level. Surrounded by scenic trails and close to Cambridge, Kitchener, and other nearby communities, Piper's Grove is a beautifully located and vibrant condo community. Whether you’re a first-time buyer, downsizer, or investor - this one checks all the boxes. (id:37788)
RE/MAX Twin City Realty Inc. Brokerage-2
124 Seabrook Drive Unit# 109
Kitchener, Ontario
For Sale – 124 Seabrook Drive, Unit 109, Kitchener. Discover a rare opportunity to own a versatile, fully finished commercial unit in one of Kitchener’s most desirable and fast-growing neighbourhoods. Located in a vibrant community with strong foot traffic and excellent accessibility, this property is ideal for a wide range of uses. Zoning & Uses: Zoned MU-1 (750 R) – Low Intensity Mixed-Use Corridor – this space offers incredible flexibility, allowing for: Retail & Personal Services – boutique shops, salons, studios, specialty retail, convenience services. Food & Beverage – cafés, bakeries, take-out, small restaurants. Community & Institutional Uses – daycare, learning centres, community services. Office & Professional Services – medical, dental, consulting, law, finance. Residential – mixed-use possibilities with live/work potential. Property Features: Fully completed and move-in ready – built to legal codes and standards for commercial operations. Spacious main level – bright, open layout ready for customization to suit your business needs with bathroom. Fully finished basement – perfect for additional workspaces, storage, or staff areas. Extra full bathroom in the basement for convenience. Abundant visitor parking – ensuring easy access for clients, customers, and guests. Whether you’re looking to launch a new business, expand an existing one, or secure a long-term investment in a high-demand area, this unit delivers on location, functionality, and potential. Location Highlights: Situated in a thriving Kitchener neighbourhood, this property enjoys proximity to residential developments, schools, parks, and major roadways, making it a central hub for community activity and commerce. (id:37788)
RE/MAX Twin City Realty Inc.
550 Rush Meadow Crescent Unit# Lower
Kitchener, Ontario
Welcome to Your Stunning Legal Lower-Level Apartment Step into modern comfort and generous space in this beautifully maintained 3-bedroom apartment, designed for both style and functionality. With 8-foot ceilings, it offers a bright and open layout perfect for comfortable living. This inviting home features an elegant electric fireplace, pot lights throughout, and above-grade windows that fill the space with natural light. The modern kitchen is equipped with stainless steel appliances and contemporary finishes, while the bathroom provides a fresh, spa-inspired touch. Convenient in-unit laundry adds everyday ease. Enjoy the privacy of your own separate side entrance, plus shared access to a spacious backyard ideal for relaxing or entertaining outdoors. (id:37788)
RE/MAX Twin City Realty Inc.
403 - 2 Colonial Drive
Guelph (Pineridge/westminster Woods), Ontario
Absolutely gorgeous and move-in ready! This bright, stylish South End Guelph condo is dressed to impress with granite countertops, wood-look flooring, and soft, neutral finishes that make decorating a breeze. Offering over 810 sq. ft., it features two bedrooms and two full bathrooms, including a lovely primary suite with its own ensuite and a glass-enclosed shower. The open-concept layout feels fresh and inviting - perfect for hosting friends - with an updated kitchen complete with stainless steel appliances and a chic backsplash overlooking the living and dining area. Step through the patio doors to your private balcony, ideal for morning coffee or unwinding after a long day. You'll also enjoy building perks like a well-equipped gym, event/party room, and plenty of visitor parking. Just minutes from the University of Guelph, everyday conveniences, and the 401, its a beautiful choice for both homebuyers and investors. (id:37788)
Royal LePage Royal City Realty
192 Glasgow Street N
Guelph (Downtown), Ontario
Downtown charm meets modern living! Welcome to 192 Glasgow Street N, a fully renovated 3-bedroom, 1-bath gem in one of Guelphs most coveted neighbourhoods. Just 7 years ago, this home was completely reimagined - opening up the layout, upgrading the kitchen and bathroom, and replacing all the back windows. This August/September, two brand-new front-facing windows will flood the home with even more natural light. Inside, you'll fall in love with the soaring ceilings, expansive windows, and rich hardwood floors that carry warmth and character throughout. The open-concept kitchen flows effortlessly to a breathtaking private backyard - complete with a large garden and greenhouse - your own downtown oasis for entertaining, relaxing, or growing fresh produce. The basement offers great storage, driveway parking adds convenience, and the location? Simply unbeatable. Steps to restaurants, shops, parks, schools, and transit, yet tucked away on a peaceful, tree-lined street - this is downtown Guelph living at its best. (id:37788)
Royal LePage Royal City Realty
2b - 855 Ridge Road W
Oro-Medonte, Ontario
Newly Renovated Office space with 24 hour keyed access available. Shared entry and seating area. All inclusive rent $1500 per/month includes internet , utilites and parking. Visible road signage. 3 separate office spaces available for lease (id:37788)
Royal LePage Quest
2533 Ridge Road W
Oro-Medonte, Ontario
Welcome to 2533 Ridge Road West - A Private Waterfront Sanctuary on Lake Simcoe. Discover an extraordinary opportunity to own a 17.5-acre private resort estate nestled along the pristine shores of Kempenfelt Bay. This one-of-a-kind sanctuary boasts 893 feet of uninterrupted, south-facing waterfront a rare and coveted offering that perfectly blends natural beauty with luxury living. As you pass through the gated entrance, you are greeted by impeccably manicured grounds that set the tone for this exceptional lakeside retreat. Located just one hour from Toronto and mere minutes from the heart of downtown Barrie, this secluded paradise offers unmatched privacy without compromising convenience. The main residence spans over 6,100 square feet of refined living space, featuring 5 spacious bedrooms and 6 luxurious bathrooms. Designed to embrace its breathtaking surroundings, the home is lined with floor-to-ceiling windows that flood every room with natural light and offer sweeping, uninterrupted views of the tranquil lake. Step outside to experience an entertainers dream. Expansive, multi-level stone terraces lead to a custom-designed infinity pool, complete with a swim-up covered bar, cascading stone waterfalls, and a resort-style pool house perfect for hosting unforgettable summer gatherings. Soak in the built-in hot tub or unwind in the multiple outdoor lounge areas as you take in the serenity of the water and landscaped grounds. Follow the stone pathway down to the waters edge where a permanent dock, gazebo, custom bar, and lakeside hot tub (increasingly hard to find these days) await all perched on a beautifully crafted waterfront patio designed for ultimate relaxation and enjoyment. Whether you're seeking a luxurious family compound, a serene weekend retreat, or a unique waterfront investment, this spectacular estate delivers on every level. Welcome to lakeside living at its finest. (id:37788)
Sotheby's International Realty Canada
55 34th Street N
Wasaga Beach, Ontario
5 Bedroom custom build, loaded with upgrades! Enjoy direct access to 14km of soft, golden sands at Wasaga Beach - with Beach #5, just a few steps away. It's a fantastic opportunity for multi-generational families to create memories together under the sun. Nestled on 34th St N, this home is located in a desirable community that everyone wishes to be a part of. Key features of this property include: minimal stairs, hardwood and tile flooring, 2 gas fireplaces, lavish kitchen with quartz countertops, under mount lighting, pantry, stainless steel appliances and an oversized island, 3 bedrooms on the main level with an additional 2 bedrooms on the lower level, 3 bathrooms, upgraded light fixtures, pot lights, laundry room, additional kitchen in the lower level, tankless hot water heater, ample storage space plus 2 sheds, brick and stone exterior, double car garage & oversized driveway which can fit a boat/trailer. Pride of ownership is on display. Just a short drive away from supermarkets and all the fantastic amenities in Collingwood & Blue Mountain. Embrace easy breezy living in Wasaga Beach! (id:37788)
Royal LePage Locations North
54 Green Valley Drive Unit# 37
Kitchener, Ontario
Welcome to 37-54 Green Valley Drive – A Stylish & Spacious End-Unit Townhome in the Heart of “Tall Pines”. Tucked away in the sought-after Pioneer Park/Doon neighbourhood, this beautifully maintained multi-level end-unit townhome delivers comfort, style, and versatility all under one roof. Featuring 3 bedrooms, 3 bathrooms, and 2 parking spaces (garage + driveway), it’s the perfect fit for professionals, families, and savvy investors alike. Step inside to a bright and welcoming foyer, with a freshly painted interior that sets the stage for the thoughtfully designed layout. The main floor offers an open-concept living and dining area, drenched in natural light, with a walkout to a private deck—perfect for morning coffee, weekend BBQs, or relaxing after a long day. The kitchen offers plenty of storage and counter space, while the convenient main floor laundry and 2-piece powder room add everyday practicality. Up just a few steps, you’ll find two generously sized bedrooms and a stylish 4-piece bath. One bedroom even features a custom built-in office nook—ideal for remote work or after-school study time. The private upper-level primary suite is a true retreat with a spacious walk-in closet and peaceful separation from the rest of the home. But the real bonus? The finished walk-out basement with its own 3-piece bathroom and separate entry to the backyard. Currently set up as a fourth bedroom with kitchenette, it offers incredible flexibility and the potential for rental income, an in-law suite, or your own personal home gym, office, or guest quarters. Move-in ready and ideally located just minutes from Conestoga College, with easy access to the 401 and a wide array of amenities including shopping, dining, library, parks, walking trails, and public transit. Whether you’re upsizing, downsizing, or looking for a smart investment, this charming end- unit townhome offers a winning combination of space, style, and location. Don’t miss out—book your private showing today! (id:37788)
RE/MAX Icon Realty
244 Activa Avenue
Kitchener, Ontario
Welcome HOME to this amazing FREEHOLD END-UNIT townhouse in desirable Activa Avenue. With 3 bedrooms and 2 bathrooms, this home is perfect for first-time buyers, young families, or those looking to downsize or investors. Step inside and be greeted by a bright foyer and convenient direct access to the attached garage. The open-concept main floor features a spacious kitchen with ample storage and counter space, an island with seating for two or more, a dining area, and a bright living room . This unit features around 1300 sq. ft. of living space and amazing natural light. There are many updates time to time including main level Floor(2025), Kitchen (2025), Powder room(2025), Furnace(2024), Driveway extension(2021). This well kept unit is just right across Public & Catholic Schools, close to Highway7/8, 5 minutes to Sunrise plaza, Public transit and much more. (id:37788)
RE/MAX Real Estate Centre Inc.
212 Inglis Street
North Dumfries, Ontario
Over Half an Acre + Your Own Backyard Resort. This isn't your typical semi. Inground pool, hot tub, waterfall, gazebo, cabana, plus a bright and large sunroom overlooking the pool, and a 1,000 sq ft garage with loft - all on a rare oversized lot in Ayr. Step inside and outside and you'll quickly see why this property is unlike anything else in Ayr. Set on over half an acre, this 2-bedroom plus sunroom and finished basement semi-detached home offers an outdoor space you'd expect from a luxury estate, not a home at this price point. Enjoy summer afternoons in your inground pool, evening soaks in the hot tub, and weekend gatherings under the gazebo with the sound of a waterfall feature in the background. The pool cabana makes entertaining a breeze, and the sunroom provides the perfect year-round spot to relax and take in the view. Head downstairs and you'll find the ultimate hangout - a finished basement featuring a built-in bar, complete with a pool table, making it ideal for hosting friends and family. Car enthusiast? Hobbyist? Collector? The 40x40 detached 2-car garage features a workspace, loft, extra storage, separate power, and is gas ready for heating making it a dream setup for year-round projects.This is a property you need to see in person to believe and once you do, you wont want to leave. Recent Updates: A/C (2025), Furnace (2025), Bathroom floor upstairs (2025), Pool Liner (2021), Roof (2010). (id:37788)
Keller Williams Home Group Realty
64 Baywatch Drive
Northern Bruce Peninsula, Ontario
Welcome to your new, high-efficiency retreat on the Northern Bruce Peninsula. This home offers water views and a practical, spacious layout with a full walk out basement with in floor heat and an ICF foundation for durability and energy savings. The basement has full size windows, great for in law suite possibilities. Designed with high-end finishes like; triple glazed windows, European style windows, and a large open plan, the home is ready for your personal touches to make it truly yours. A detached bunkie provides extra guest space or a cozy getaway corner. Enjoy deeded water access just steps away perfect for boating, kayaking, swimming, or simply soaking in the Peninsula's natural beauty. Surrounded by clear waters and rugged shoreline, you're minutes from outdoor adventures like hiking the Bruce Trail, cycling scenic roads, exploring nearby Fathom Five National Marine Park, or visiting the Grotto. Conveniently located about 2 minutes to Pike Bay General Store, with LCBO, groceries, gas, 15 minutes to Lions Head for groceries and marina access, 20 minutes to Wiarton for additional amenities and hospital services, 45 minutes to Tobermory for restaurants, shopping, and ferry service. Whether you're looking for a full-time residence or a seasonal escape, this property offers the perfect balance of comfort, quality, and location. (id:37788)
Keller Williams Realty Centres
54 Williams Street
Collingwood, Ontario
Backing onto Greenspace, beautiful inground pool, access to trail system, Admiral School and the list goes on! Welcome to Lockhart Meadows, where family living meets lifestyle and convenience. Nestled in the Admiral School District and located along the Train Trail, this home is the perfect blend of suburban tranquility and urban accessibility. An impeccable home meticulously cared for with attention to detail and a desirable family layout. With 2800 sq feet of living space, 4+1 bedroom, 3+1 bathrooms and a main floor office. The glassed in verandah welcomes you with an expansive sense of space and versatility, leading to an open-plan eat-in kitchen, and a great room, 2 piece bathroom, office and walkout to an exceptional backyard. Upstairs, four generously sized bedrooms await, each adorned with walk-in closets to accommodate your every storage need. The elegant master suite beckons with a luxurious five-piece ensuite, complete with a separate tub and shower, offering a retreat after a long day. The basement is fully finished with a spacious rec room and an additional bedroom with semi-ensuite a haven for both relaxation and play. 'Wow' factor alert! Outside, discover your own private oasis, where a lush backyard beckons with an inground pool, pool house, tree green space and protected greenspace. Collingwood's downtown shops, restaurants, the YMCA, and hospital minutes away. For the ultimate in recreational activities, Ontario's premier ski destination, the Village At Blue Mountain, awaits just a short drive from your doorstep, promising excitement and adventure in every season. Experience family living at Lockhart Meadows a place where luxury, comfort, and convenience converge to create the perfect haven to call home. Collingwood offers two high schools, Georgian College and the renowned Georgian Trail System just steps away. (id:37788)
Revel Realty Inc.
765 John Street W
Listowel, Ontario
Welcome to your dream family home! This spacious side-split features plenty of room for everyone, with large, airy rooms and an eat-in kitchen perfect for family gatherings. Located on a quiet dead-end street, enjoy peace and privacy, along with a landscaped yard with mature trees. Step out from the dinette onto the wooden deck and relax in your hot tub—ideal for unwinding after a long day. Plus, you'll benefit from an attached 1 1/2 garage for added convenience. This home is perfect for your growing family! Photos and square footage provided by I-Guide. (id:37788)
Peak Realty Ltd.
50 Wellington Street
Cambridge, Ontario
Exceptional Investment Opportunity in the heart of Cambridge! Welcome to 50 Wellington Street, a well-maintained triplex offering three self-contained units in a prime, central location. This versatile property is perfect for investors seeking strong potential or multi-generational living. Each unit features spacious layouts, separate entrances, and ample natural light. Recent updates ensure comfort and low maintenance , while preserving the character and charm of the home. Tenants will appreciate the convenient location with steps to Downtown Galts shops, restaurants, schools, parks and public transit. Situated on a generous lot, this property is just minutes from the 401, making it ideal for commuters. Whether your expanding your portfolio or searching for a property with rental income potential, 50 Wellington St delivers both value and opportunity. Don't miss your chance to own this rare triplex in one of Cambridges most desirable and growing neighborhoods. (id:37788)
RE/MAX Twin City Realty Inc. Brokerage-2
RE/MAX Twin City Realty Inc.




