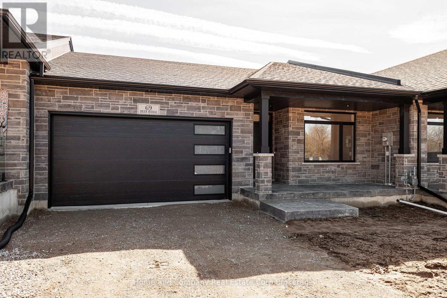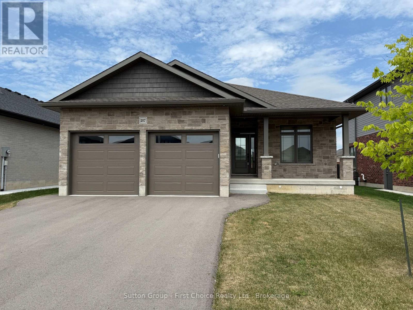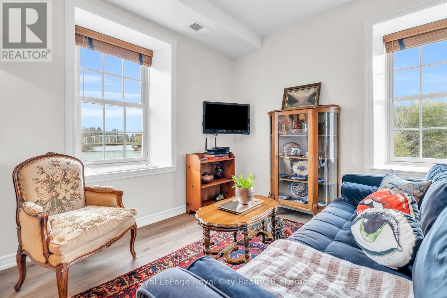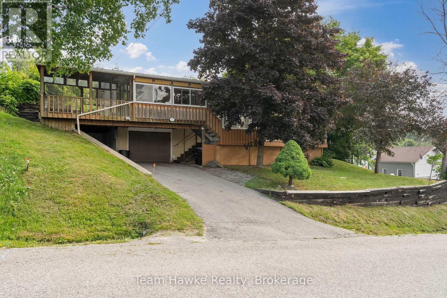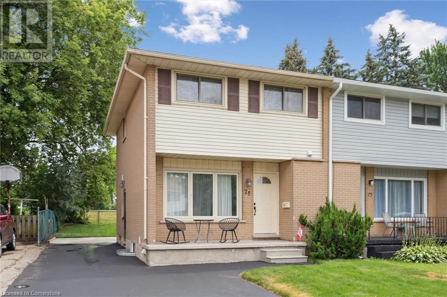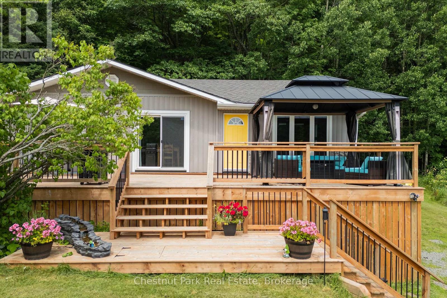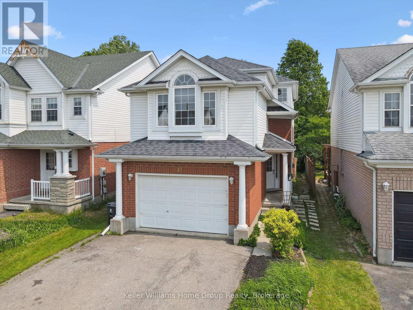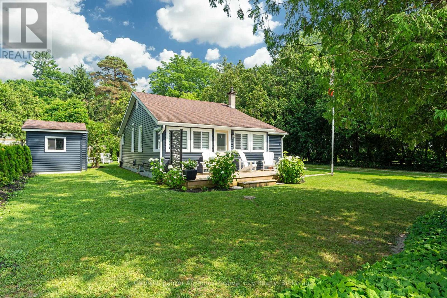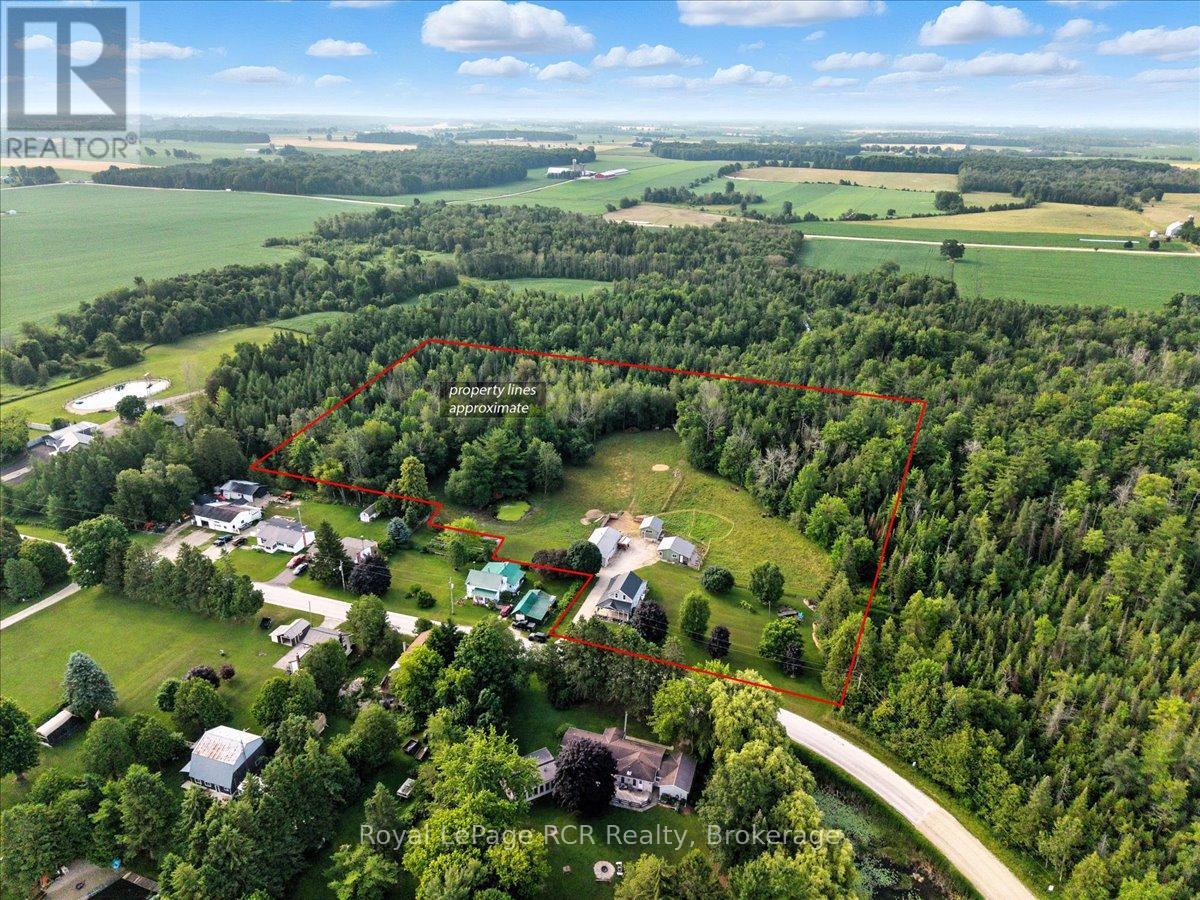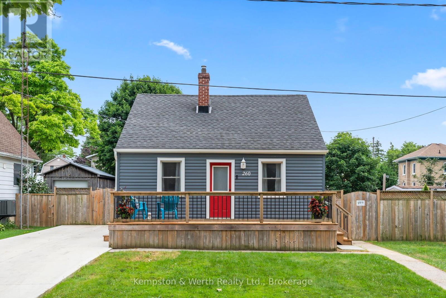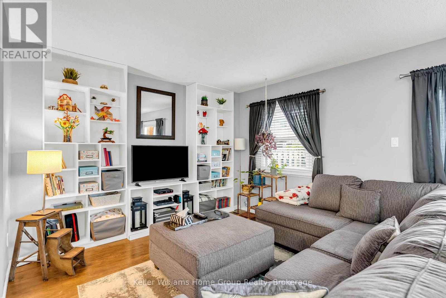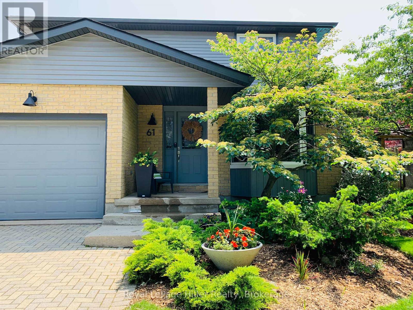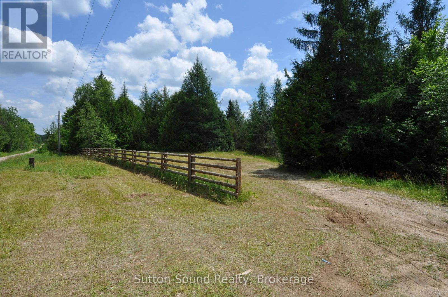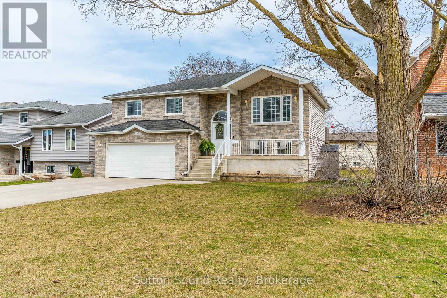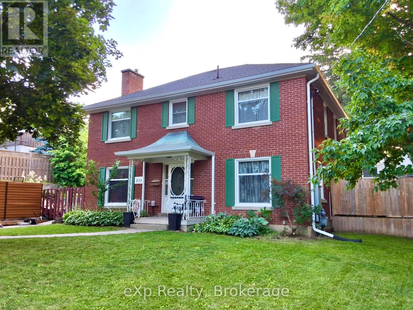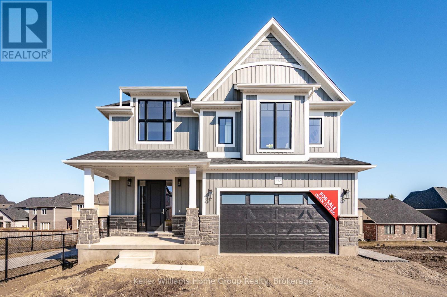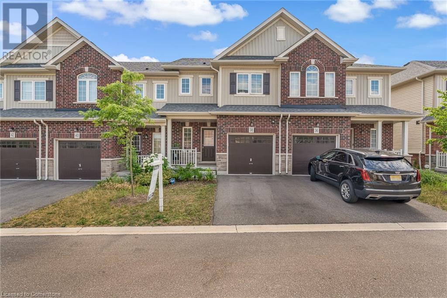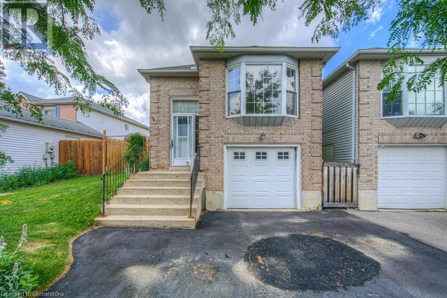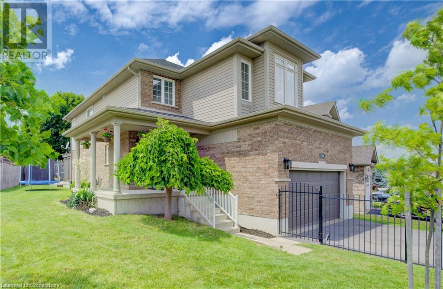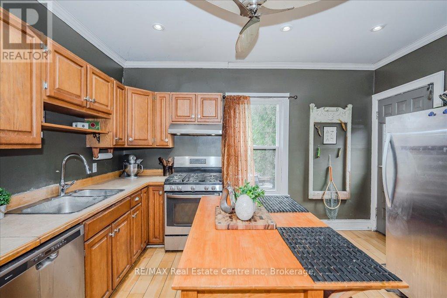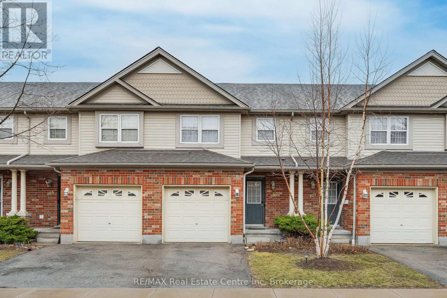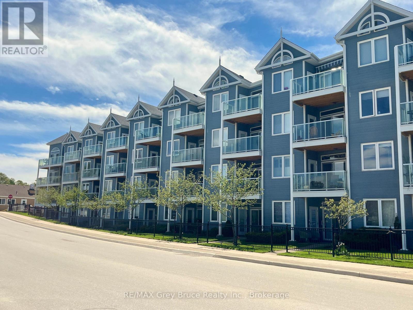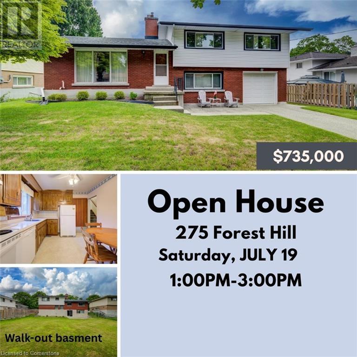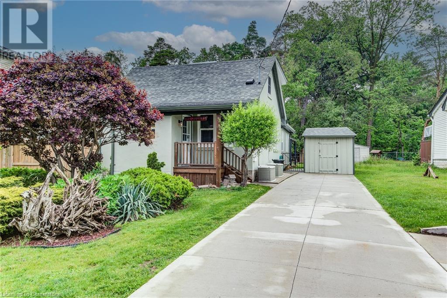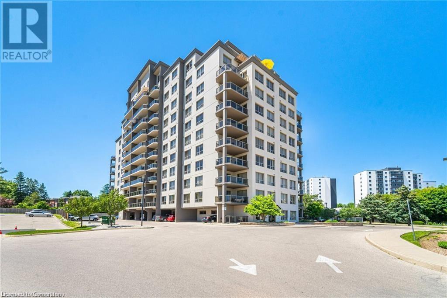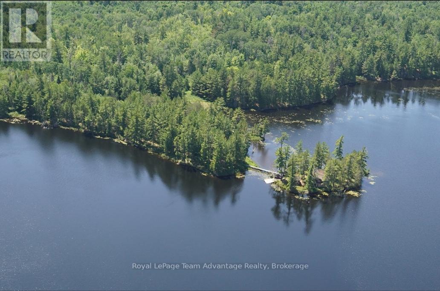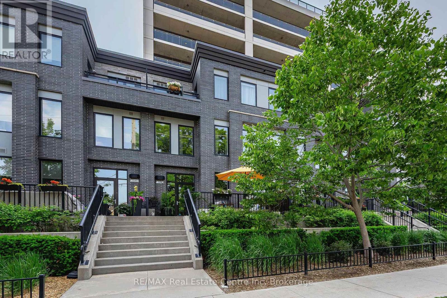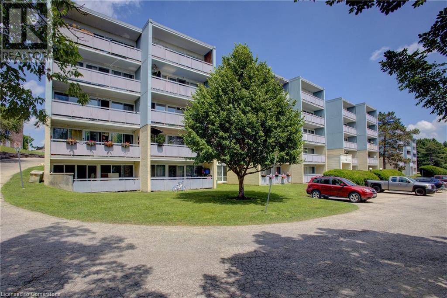54 Deer Ridge Lane
Bluewater (Bayfield), Ontario
The Chase at Deer Ridge is a picturesque residential community, currently nestled amongst mature vineyards and the surrounding wooded area in the south east portion of Bayfield, a quintessential Ontario Village at the shores of Lake Huron. There will be a total of 23 dwellings, which includes 13 beautiful Bungalow Townhomes currently being released by Larry Otten Contracting (The foundations for Block 12 are now poured, with a projected December 2025 possession). Each Units will be approx. 1,545 sq. ft. on the main level to include the primary bedroom with 5pc ensuite, Second bedroom, open concept living area with walk-out, 3pc bathroom, laundry and double car garage. unfinished basement with rough-in bathroom. Standard upgrades are included: Paved double drive, sodded lot, central air, 2 stage gas furnace, HVAC system, belt driven garage door opener, water softener, water heater and center island in the kitchen. (Note: Photos/iGUIDE used here, are from Unit # 69 Deer Ridge Lane) (id:37788)
Home And Company Real Estate Corp Brokerage
207 Arden Crescent
West Perth (Mitchell), Ontario
Now available for lease in Mitchell, this gorgeous, executive-style rental offers the perfect blend of space, comfort, and convenience. Ideally located within walking distance to recreational parks, the arena, and both local schools, this home is perfect for families or professionals seeking a high-quality rental in a vibrant community. This spacious main floor rental features 3 bedrooms, 2 bathrooms, and a bright open-concept main floor. The kitchen is a true highlight, complete with a large island, modern finishes, and plenty of storage. A main floor mudroom and laundry add to the home's functionality. Don't miss your opportunity to lease in a desirable neighbourhood close to everything Mitchell has to offer. (id:37788)
Sutton Group - First Choice Realty Ltd.
358 Rosner Drive
Saugeen Shores, Ontario
Welcome to your dream home! This one of a kind 2-storey 1836 sqft freehold townhome at 358 Rosner Drive in Port Elgin offers a perfect combination of modern elegance and functional design. With 4 bright and spacious bedrooms providing ample room for rest & relaxation, 2.5 baths provide comfort & privacy for the entire family, main floor laundry for added convenience and the full unfinished basement is a blank canvas to customize additional living space that is tailored to your needs. Standard features include Quartz in the kitchen, hardwood and ceramic throughout the main floor, sodded yard, covered back deck, and 9ft ceiling on the main floor. HST is included in the list price provided the Buyer qualifies for the rebate and assigns it to the Seller on closing. Prices subject to change without notice (id:37788)
RE/MAX Land Exchange Ltd.
202 - 470 St Andrew Street W
Centre Wellington (Fergus), Ontario
Welcome to Unit 202 at 470 St. Andrew Street East, a rare opportunity in the prestigious St. Andrew Mill condo in the heart of Fergus. This 2-bedroom, 2-bathroom corner unit offers 1,125 sq ft of beautifully designed living space with breathtaking, uninterrupted views of the Grand River and surrounding conservation land. Located in a quiet, boutique building with only six units, this home combines peace, privacy, and historic charm.Seven oversized windows flood the space with natural light, offering a serene, elevated feel reminiscent of a treehouse. Original exposed beams, deep window sills, and 9-foot ceilings add warmth and architectural character throughout. The open-concept kitchen features a breakfast bar and flows into a spacious living area with an electric fireplace, perfect for relaxing or entertaining.The primary bedroom includes a large closet and access to a four-piece Jack-and-Jill bathroom. A second bedroom and a convenient two-piece guest bath complete the functional layout. This unit includes two parking spaces one garage and one outdoor plus a private storage locker.Residents enjoy access to a stunning riverside terrace with BBQs and outdoor seating, as well as a party room with a full kitchen for gatherings. Steps from downtown Fergus, you're close to shops, restaurants, trails, and parks, with easy access to Elora, Guelph, Waterloo, and Cambridge. (id:37788)
Royal LePage Royal City Realty
51 Easton Avenue
Tay, Ontario
Welcome to this unique raised bungalow in Port McNicoll, offering space, privacy, and commuter-friendly convenience. Located on a quiet dead-end street and backing onto untouched township land, this 3-bedroom, 3-bathroom home provides a peaceful setting with quick access to Highway 12 and an easy route to Orillia, Barrie and the GTA.A spacious, covered front porch with two tiers greets you at the entrance, with direct access to a screened-in sunroom and a large upper-level front deck - perfect for outdoor living. Inside, the main floor features a bright living area with a Napoleon gas fireplace and a functional layout.The primary bedroom includes a walk-in closet, private 2-piece ensuite, and a walkout to its own side deck, which is an ideal spot for a quiet morning coffee or wine under the stars. Downstairs, the fully finished basement offers a generous rec room, additional 3-piece bath, the third bedroom, and inside entry to the attached garage. A carport, metal roof, and fully fenced backyard complete the package.A rare combination of indoor-outdoor living and convenience in a peaceful setting! (id:37788)
Team Hawke Realty
815 - 83 Borough Drive
Toronto (Bendale), Ontario
Newly updated Bright & Spacious 2 Bedroom + Den Condo with The Largest Floor Plan in the Building! Welcome to this sun-drenched, southwest-facing unit offering stunning CN Tower views from both your eat-in kitchen and private balcony. With the largest layout in the building, this condo offers generous living space perfect for comfortable city living. The expansive primary bedroom features floor-to-ceiling windows and a spacious walk-in closet, creating a bright and airy retreat. The versatile den is a true bonus, ideal as a dedicated home office, formal dining room, or easily converted into a 3rd bedroom. Recent updates include New Luxury Vinyl Flooring, 2 x New Vanities and Bathroom Fixtures and Light Fixtures throughout (2025). Enjoy the convenience of a dedicated parking spot and a private locker, making city living even easier. And the location is Unbeatable. Just steps from Scarborough Town Centre, TTC, dining, grocery stores, theatres, and minutes to Highways 401 & 404, everything you need is right at your doorstep. (id:37788)
Exp Realty
71 Overlea Drive
Kitchener, Ontario
This beautifully renovated legal duplex semi-detached home has been completely updated with no expenses spared, offering a perfect blend of modern finishes and versatile living space. The property features an open and inviting layout, a contemporary kitchen, stylish bathrooms, fresh paint, engineered hardwood flooring throughout the living areas and luxury vinyl in the bedrooms. The separate entrance provides added privacy and flexibility—ideal for in-laws, multigenerational living, or rental opportunities. Located in close proximity of downtown Kitchener, transit, major highways, parks, and local amenities, this home combines convenience with comfort. Whether you're a first-time homebuyer, seeking a mortgage helper, or looking for a flexible living arrangement, this turnkey property is move-in ready and setup for long-term enjoyment. (id:37788)
RE/MAX Twin City Realty Inc.
1922 Highway 141 Highway
Muskoka Lakes (Watt), Ontario
This delightful raised bungalow is nestled in the peaceful countryside of Utterson. Offering three bedrooms and a four piece washroom this charming home is set on a lovely landscaped property surrounded by mature trees-gifting you with both privacy and a true connection to nature. Large windows and sliding glass doors flood the open-concept living and dining areas with sunshine, creating a bright, cheerful atmosphere year-round. The Primary Bedroom has a unique wood accent wall and double closets while the other two bedrooms offer ample space and forested views. The kitchen features handsome black cabinetry, stainless steel appliances and warm wood countertops- ideal for casual meals or gathering with friends. The spacious living room area boasts great views of the neighbouring meadow and connects to a bonus space which could be utilized as a mudroom or Muskoka Room. Enjoy the ease of main floor living with direct walkouts to the expansive front deck complete with gazebo, allowing you to seamlessly extend your living space outdoors. This is the perfect spot to unwind, enjoy morning coffee, summer BBQs with friends or simply take in the beautiful views that surround you. Manicured grounds and thoughtful gardens add a touch of colour and tranquility to the property. End your days around your firepit surrounded with good friends and a sky full of stars. The lower level open concept Rec Room is bursting with potential. You'll also find a a built in workshop/garage with walk out to an exterior carport/storage area. Less than 20 minutes to Rosseau, Huntsville and Bracebridge and set in a quiet, desirable location close to lakes, trails, and all the natural beauty Muskoka is known for. This property is the perfect spot to unwind and experience true country living at its finest. (id:37788)
Chestnut Park Real Estate
12 Mccurdy Road
Guelph (Kortright West), Ontario
For many years, Kortright West has been one of Guelph's most popular, family friendly neighbourhoods and at just over 1900sf above grade, 12 McCurdy is a great example of a quality home in the area. This exceptional 4-bedroom, 3-bathroom Terraview-built home also comes with a bright, LEGAL 1 bedroom basement apartment. Inside the front door, you have access to both upstairs and down as well as garage access and a powder room. As you go up, you'll immediately notice a bright, open concept design with new flooring throughout. The sun-filled family room, perfect for everyday activities opens effortlessly into the dining room, which has sliders to the rear deck. The updated kitchen includes stainless steel appliances and the clever design allows for easy conversation with family and guests. You won't want to leave! As you go upstairs, the first stop is a large primary bedroom which is sunken from the remaining 3 bedrooms, offering just a little bit of separation while still being close by. Up a few more stairs to the second level are 3 more generous bedrooms and a full bath. Downstairs, there is a legal one bedroom basement apartment (separate side entrance) which would be great for a multi-gen family or a UofG student given the location of this home. Out on the deck, you have a great sized private backyard for entertaining, space to garden, and plenty of room for kids or pets to play. This home is close to shopping at Stone Road Mall, Hartsland Market Square featuring a Zehrs, restaurants, medical/dental clinics, pharmacy, gym, and so much more. Don't miss this rare opportunity in a wonderful neighbourhood! (id:37788)
Keller Williams Home Group Realty
20 Tuyll Street
Bluewater (Bayfield), Ontario
Calling all investors! Nestled on a prestigious, sought-after street in the charming village of Bayfield, this beautiful turnkey 4-season cottage is a rare gem. Boasting 3 bedrooms and a beautifully updated bathroom featuring pine tongue-and groove walls, this home is tastefully decorated with meticulous attention to detail. Fully furnished, the property includes all appliances and furniture, making it completely move-in ready. Recent updates to the electrical and plumbing systems, a tankless water heater, and ductless air conditioning ensure modern convenience. Step outside to a picturesque backyard with a new deck, fire pit, mature trees, and a handy shed - perfect for relaxing or entertaining. This cottage has some other upgrades such as a front deck, front door and siding. Located just steps from Howard Street Beach and within walking distance of Bayfield's Main Street amenities, parks, and restaurants, this property is ideally situated for enjoying everything the area has to offer. Whether you're looking for a high-performing rental property, a vacation retreat, or a year-round home, this turnkey cottage is an exceptional opportunity. HST will need to be in addition to the purchase price as the Sellers have utilized the property as a successful short term rental. Please contact your Realtor for further details regarding applicable tax implications. (id:37788)
Coldwell Banker All Points-Festival City Realty
3 Fire Route 100 Road
Mckellar, Ontario
Seller willing to negotiate. Waterfront home or year round cottage on McKellar Lake in McKellar Township. Public boat launch on the lake to take your boat out to ski, wakeboarding and tubing. A great lake for fishing, kayaking and paddle boarding. 4.69 acres of privacy & 409 feet of waterfront tucked in a private small Bay. A long view & south exposure for sun all day. Gentle access into the water for all ages. Year-round private maintained road, just a short distance off highway 124 to quickly get on the road for work, head back to the city or catching a school bus. Move in ready, hardwood floors, picturesque windows, main floor laundry. Basement w/ storage area & exterior doors to bring in the firewood. Cozy up by the wood stove. Walk out to spacious deck on main floor & Juliet balcony to walk out to from your bedroom to take in the fresh morning air. Sit on your porch & enjoy listening to the wonders of Mother Nature, watch hummingbirds feeding & fluttering from garden to garden. Deer & other wildlife to watch like youre living in a fairytale.Children & pets can run freely on this beautiful large acerage for a backyard. Plug in for generator. Metal roof, dug well w/fresh cold water Lake water system for watering gardens. Attached garage, plus detached- insulated garage w/ loft, additional workshop/garage for yard tool northern toys.Spend your time in your very own greenhouse or make it your art studio. This property can also be your personal yoga retreat. So many options to make this your permanent, Paradise escape. Two entrances on the property. All-season activities from your door-step. Enjoy cross country skiing.Take up new hobbies, such as off-roading, biking, snowmobiling & hiking. A reputable and top rated Golf Course a short distance away. Community centre, seasonal markets & amenities. Approx. 20 min drive to Parry Sound for shopping, hospital, theatre of the arts & schools. Work, Live, & most importantly, play the cottage country dream. (id:37788)
RE/MAX Parry Sound Muskoka Realty Ltd
45001 Lakelet Road
Howick, Ontario
Two bedrooms, eight acres, and everything you need. The house is older, but solid, with two bathrooms and just the right amount of space. There's a barn, a workshop, room for animals, and a chicken coop that makes trips to the store optional. Across the road, a quiet lake reminds you to slow down. It's not fancy, but it's honest, and if you're looking for a place to keep animals, grow a garden, and live simply, this might be exactly what you've been waiting for. (id:37788)
Royal LePage Rcr Realty
260 Lillico Avenue S
North Perth (Listowel), Ontario
This meticulously maintained 1.5 story home offers a wonderful opportunity for anyone seeking a place to call home in the heart of Listowel. With its convenient location and inviting property features, this place is a must see. This home features two bedrooms, one and a half bathrooms with the main floor bathroom fully renovated in 2025, original hardwood floors, fully fenced yard, front and rear decks, detached heated shop/garage, new insulation in the attic and so much more. This charming property offers much more then meets the eye, with its combination of classic features, modern upgrades and ideal location, this property is ready to welcome its new owners. (id:37788)
Kempston & Werth Realty Ltd.
13905 Fifth Line
Halton Hills (Rural Halton Hills), Ontario
Welcome to 13905 Fifth Line in Limehouse, a charming 3-bedroom, 1-bathroom bungalow set on a private 0.46-acre lot. Enjoy the serenity of country living while being just minutes from all the conveniences of Acton and Georgetown. Located on a quiet rural road, the home is also just steps from Limehouse Conservation Area, which offers scenic hiking trails and year-round outdoor enjoyment. Inside, the home features a bright, open-concept kitchen, living, and dining area with a cozy wood-burning stove perfect for hosting or spending quality time with family. Step outside to your east-facing deck (built in 2023) and enjoy your morning coffee with sunrise views and nothing but the sounds of nature. Zoned PC-NHS2, protected countryside the property offers long-term privacy and tons of investment potential- with room to add a garage with a suite above or add an addition to the home. The backyard is a dream for gardening, outdoor entertaining, or even a small hobby farm, the possibilities are endless. As a bonus, a well-maintained 2015 26' RV is included! Unique properties like this don't come up often. Move-in ready and full of opportunity- book your showing today! (id:37788)
Exp Realty
65 Dorchester Boulevard Unit# 44
St. Catharines, Ontario
Welcome to 65 Dorchester Blvd, Unit 44, a 3-bedroom, 1.5-bathroom condo townhouse nestled in the sought after North end of St. Catharines. Perfect for first time buyers, this well maintained home offers comfort, convenience, and low maintenance living. The spacious main floor features a bright living area, a functional kitchen with ample cabinetry, and a convenient 2-piece bathroom. Upstairs, three generously sized bedrooms provide plenty of space for family or guests, complemented by a modern updated bathroom. The finished basement adds versatile living space, ideal for a family room, home office, or recreation area. Step outside to a backyard deck, partially fenced and backing onto lush green space (common element), offering a serene setting for relaxation or entertaining. Located in a family oriented neighborhood, this home is steps from schools, parks, and playgrounds, fostering a vibrant community feel. Enjoy proximity to amenities like Fairview Mall, Walmart, and a variety of restaurants, with easy access to the QEW for seamless commutes to the GTA, Niagara Falls or downtown St. Catharines. With its prime location, modern updates, and access to scenic Lake Ontario beaches nearby, this home is ready to be yours! (id:37788)
The Agency
758693 2nd Line E
Mulmur, Ontario
Set on 29 private acres in picturesque Mulmur, this stunning custom-built two-story home offers a perfect blend of modern upgrades and timeless charm, with breathtaking views from every room. Tucked away at the end of a long treed driveway, this true retreat offers ultimate privacy and panoramic views, with personal hiking trails, apple trees, wetlands, and beautifully landscaped gardens that create a scenic, park-like setting. The heart of the home is the beautifully upgraded kitchen, featuring stainless steel appliances, a large island, and a cozy bay window seating area. The open-concept living and dining areas flow seamlessly, anchored by a striking stone wood-burning fireplace and surrounded by floor-to-ceiling windows, cathedral ceilings, skylights, and exterior automated blinds. A walkout to the expansive deck invites you to take in the natural surroundings. The main floor includes a wet bar, a study with built-in bookshelves, and a spacious bedroom with a four-piece bath ideal for guests or main floor living. Cedar-lined closets and hardwood floors throughout add warmth and character. Upstairs, you'll find two additional bedrooms, a spa-style bathroom with sauna, a 3-piece bath, and a charming library or 4th bedroom with custom built-ins and walk-in closet. The walkout basement features high ceilings, a wine cellar, cold pantry, and potential for future expansion such as in-law suite, studio, or rec room. Modern upgrades include a new furnace, electrical panel, fresh paint, partial finished basement with subflooring, mainly insulated with stud walls and ready for finishing touches. A detached 4-car garage provides ample storage for your vehichles, toys or a workshop. Located just minutes from Creemore, ski resorts, golf courses, and hiking, this unique property offers tranquility and accessibility perfect for full-time living or a weekend escape. This is truly one to add to your MUST SEE to appreciate all it has to offer. (id:37788)
Sotheby's International Realty Canada
19 Sofron Drive
Cambridge, Ontario
Stunning Upgraded Single Detached Home Close to All the Conveniences like Hwy 401 Which is Minutes Away. Parks, Schools, Recreation, Shopping & the Gorgeous Core Area of the Village Surrounded by Speed River. Beautifully Upgraded Fully Finished Home From Top to Bottom Featuring 3 Bedrooms & 3 Washrooms. Open Concept Layout With Completely Redone Kitchen Featuring A Centre Island With Waterfall Quartz Counters. Breakfast Bar, Custom Backsplash & Pantry,Gas Stove. Quartz Countertops. Living & Dining Room. Upgraded Light Fixtures & Pot Lights Galore. Walkout To a Large Patio & huge Fully Fenced Backyard . Children's Playset is Included. Main Floor Powder Room. Staircase Leads you to The 2nd Level with 3 Generous Size Bedroom. Large Primary Bedroom With His & Hers Closets. Upgraded Washroom. Fully Finished Basement With a Large Rec Room & a Full 3 Pce Washroom. Murphy Bed is Included. Single Car Garage & Widened Driveway For 2 Cars. TENANT TO PAY ALL THE UTILITIES & HOW WATER TANK. (id:37788)
Kingsway Real Estate Brokerage
431 Victoria Rd. North Road N
Guelph (Victoria North), Ontario
Ideal for First-Time Buyers or Growing Families! This rare 4-bedroom end-unit townhome is a true gem in todays market offering space, style, and smart updates. All four spacious bedrooms are located on the upper level, creating a perfect separation between your living and sleeping areas. A classic 4-piece bath upstairs and a convenient 2-piece powder room on the main floor provide everyday functionality. Step into the stunning all-white kitchen, beautifully renovated in 2018 with soft-close cabinets and drawers, built-in microwave/fan, and built-in dishwasher. Durable, modern flooring (also updated in 2018) runs throughout the main level, giving the home a fresh, contemporary feel. The full, unfinished basement features a painted floor and a laundry area offering endless possibilities to create a rec room, gym, home office, or extra storage. Outside, enjoy a fully fenced, low-maintenance backyard with no grass perfect for relaxing or entertaining. This home also includes one dedicated parking space and an abundance of visitor parking, an uncommon and valuable bonus in condo living. Move-in ready and tastefully decorated, this home is ideally located near schools, Guelph Lake, shopping, and major routes including Highways 6 & 124. Recent upgrades add even more peace of mind: New roof (2022) New windows (2024) New furnace (2024) New air conditioner (2024) Condo fees include both Rogers cable & internet and yes, pets are welcome! Dont miss this unique opportunity to own a well-cared-for, spacious home in a prime location. (id:37788)
Keller Williams Home Group Realty
61 Baker Street
Stratford, Ontario
Stylish, sun-filled, and move-in ready, 61 Baker Street is a meticulously cared-for retreat on an expansive pie-shaped lot, just 5 minutes from Bedford Elementary in Avon Ward. With soaring ceilings and gas fireplace in the Great Room, it opens to a spacious kitchen with Caesar Stone counters, built-in appliances and ample cupboards. Room for all with four bedrooms and an updated 4pc bath on the second floor. Finished space in the basement can be used for a rec room or office with another 3 pc. bath w/heated floor. Extra storage can be found off the utility room in a convenient crawlspace. Walk out from the great room to the resort-like rear yard, complete with heated pool, hot tub, el fresco dining, deck, pergola and beautiful landscaping, seamlessly blends indoor-outdoor living. A rare find in a quiet neighbourhood. Book your private viewing today! (id:37788)
Royal LePage Hiller Realty
623394 Negro Creek Road
Chatsworth, Ontario
This exceptional 28.8-acre vacant lot offers a beautiful mix of forested land, complete with a network of established trails perfect for recreational use. A proven hunting property, it features multiple strategically placed hunting stands and an abundance of wildlife, including deer, pheasants, turkeys, and rabbits. Approximately 4 acres have been cleared and are enclosed with a charming rail fence. The lot includes underground hydro and a well, adding to its development potential. Conveniently located near Highway 6, the property is easily accessible via a well-maintained road. With no streams or wetlands, the land is ideal for outdoor enthusiasts to enjoy quads, snowmobiles, cross-country skiing, or snowshoeing. Whether you're looking for a recreational retreat or the perfect site for your dream home, this rare opportunity won't last long, Properties like this are becoming increasingly difficult to find. In the past the Sellers had a 20 year Forest Stewardship Plan in place for Natural Areas with the Saugeen Valley Conservation Authority as per the Guidelines for the Ontario Managed Forest Tax Incentive Program. Their taxes were $228.14 a year. In selling their property it was decided not to sign a 10 year agreement and let that be the choice of the new owners. That is why the taxes are now $1564.12. (id:37788)
Sutton-Sound Realty
214 Prescott Drive
Clearview (Stayner), Ontario
Welcome to 214 Prescott Drive in Stayner, a recently built and exceptionally maintained 3-bedroom, 2.5-bathroom home available for immediate lease -- annually or seasonally. A fully furnished option is available at a premium, offering a turnkey rental in a quiet, family-friendly neighbourhood. The main floor includes a bright eat-in kitchen with modern appliances, ample cabinetry, and patio doors leading to a private backyard deck. A cozy family room with gas fireplace, separate living area, and powder room complete this level. Upstairs offers three spacious bedrooms, including a primary suite with a 5-piece ensuite, a second full bathroom, and convenient laundry. The full, unfinished walkout basement is ideal for storage or seasonal gear. Large windows throughout fill the home with natural light and create a warm, inviting atmosphere. Located minutes from downtown Stayner, 20 minutes to Collingwood, and close to trails, ski hills, and beaches, this home offers an ideal base to enjoy Southern Georgian Bay. Seasonal lease available at $3,500/month with a minimum four-month term. Contact today for more details or to schedule a viewing. (id:37788)
Royal LePage Locations North
206 William Street
Clearview (Stayner), Ontario
Ideally located just steps from Stayners charming cafés, local shops, schools, and everyday amenities, this spacious bungalow offers more than just a homeit offers a lifestyle. Set on a full town lot with rare rear laneway access, this well-maintained residence features four bedrooms, three bathrooms, and the standout bonus of a private in-law suitecomplete with a bedroom, bathroom, separate entrance, kitchenette, and a private deck overlooking the serene backyard. Whether used for extended family, guests, or rental income, this suite adds incredible flexibility and long-term value. The main living space offers everything on one floor, with multiple flexible living areas, a bright, open layout, and large windows throughout that fill the home with natural light. With generous gathering spaces, a functional kitchen, and a layout that balances connection and privacy, this home is ideal for first-time buyers, young families, downsizers, or anyone needing space that adapts with life. Located in one of Simcoe Countys most vibrant and family-friendly communities, and surrounded by a growing mix of local amenities and charm, 206 William Street is the perfect place to plant roots and grow into the next chapter. Pre-listing home inspection report available! (id:37788)
Psr
116 Thomas Street
Stratford, Ontario
Welcome to this beautifully maintained 2-storey family home offering 1,771 sq ft of living space plus a finished basement, nestled on a quiet street in a desirable, family-oriented neighbourhood with a nearby park. Step inside to discover a bright, open-concept main floor with soaring 9ft ceilings, a spacious kitchen, dining and living area, ideal for everyday living and entertaining. The cozy gas fireplace adds warmth while patio doors lead to a large, fully fenced backyard featuring a covered deck and hot tub -- your own private retreat! Upstairs boasts three generously sized bedrooms, including a spacious primary suite with walk-in closet and ensuite bath. Enjoy the convenience of second-floor laundry and plenty of storage. The finished basement extends your living space with a comfortable rec room, a 2-piece bath, and a rough-in for a future shower, perfect for guests or a growing family. Additional highlights include a double car garage, clean move-in condition, and flexible closing options. Don't miss your chance to live in this exceptional home close to parks, schools, and amenities. Just move in and enjoy! (id:37788)
Sutton Group - First Choice Realty Ltd.
2007 7th Avenue E
Owen Sound, Ontario
Welcome to this meticulously maintained 4-bedroom family home offering exceptional comfort, functionality and versatility. Ideal for multigenerational living or income potential $$$ with the standout private in-law suite that features a custom galley kitchen, full bathroom, bedroom and cozy family room with a Napoleon gas fireplace. Enjoy added peace and quiet with Rockwool Safe 'n' Sound insulation between the lower and upper levels. The main level boasts hardwood flooring throughout, creating a warm, cohesive living space. The updated main bathroom offers modern style and convenience with ensuite privileges to the primary bedroom that boasts a large walk-in closet. Two additional main floor bedrooms. This home delivers on storage and utility, with spray-foam insulated under-porch storage, shed, and under-stair storage. The double car garage features epoxy floors, a side mount Smart garage door opener and interior access. Additional upgrades include: Central vac system, Gutter guards for low-maintenance exterior care, 200 amp updated panel with pony panel to utility room, Air exchanger with humidistat for a healthy indoor environment. Prime Eastside location within close proximity to local schools, Georgian College, the Hospital, shopping, restaurants, parks and the scenic Niagara Escarpment. This move-in-ready home is a rare find with thoughtful upgrades, ample storage and a flexible layout that works for a variety of lifestyles. Don't miss your chance to make it yours! Call your Realtor today. (id:37788)
Sutton-Sound Realty
211 Victoria Street S
Brockton, Ontario
This impressive red brick home sits on a generous lot and offers nearly 3,000 sq ft of space across two finished stories, including a full, undeveloped basement with potential for future expansion. The main floor is thoughtfully laid out with a spacious family room, formal living and dining room and a bright, functional kitchen. You'll also find a versatile additional room - perfect as a main floor bedroom, home office or den. Upstairs, four generously sized bedrooms all include closets, with the primary suite featuring its own 3-piece bathroom. The lower level is ready to be transformed into a rec room, gym, or additional living space to suit your needs. Step outside and enjoy your own private oasis: an inground pool, expansive deck with gazebo, fire pit area and a handy storage shed make this backyard ideal for summer entertaining. Centrally located within walking distance of parks, schools, and downtown amenities, this home combines classic charm with everyday convenience. (id:37788)
Exp Realty
183 Haylock Avenue
Centre Wellington (Elora/salem), Ontario
FREE, MOVE-IN-READY ACCESSORY APARTMENT INCLUDED!Step into your brand-new, expertly crafted home by Award Winning Granite Homes a perfect blend of luxury, comfort, and functionality. This stunning two-storey design boasts 5 spacious bedrooms, 4 bathrooms, and upgraded finishes throughout, including 9-foot ceilings on the main floor, a cozy gas fireplace, and a chef-inspired kitchen with custom floating shelves, an extended breakfast bar, and top-of-the-line granite countertops. Enjoy the elegance of upgraded hardwood flooring, premium doors and hardware, sophisticated light fixtures, and much more.On the second floor, youll find 4 generously sized bedrooms, including a private primary retreat with a spa-like 5-piece ensuite. But that's not all the fully finished accessory apartment with a walk-out basement is a standout feature, complete with its own custom kitchen, laundry facilities, and a stylish 3-piece bathroom. Appliances Included. The upgrades extend into the backyard, where you'll find an interlocking stone patio, a gas line for your BBQ, and ambient exterior lighting to set the perfect mood for summer evenings.This home also includes a fully equipped accessory apartment with a separate entrance ideal for multi-generational living, guests, or even a rental opportunity. Come see it for yourself and find out why this could be your forever home, and the Award-Winning community you'll want to call home. (id:37788)
Keller Williams Home Group Realty
74 Arthur Street E
Blue Mountains, Ontario
Thornbury - Stunning home featuring a bright and spacious open-concept kitchen/living/dining area, complete with coffee bar and walk-in pantry. Upstairs is 3 bedrooms and 2 bathrooms, with in-floor heat in all tiled areas and bathrooms. The main house includes an oversized attached 2-car garage, large mudroom and half bath on the main level. The basement houses a 2 bedroom, 1 bathroom in-law suite with separate entrance. Additionally, there is a detached 1 car garage/workshop with a 1 bedroom, 1.5 bathroom coach house. The property is prepped for a Generac system. Conveniently located near trails, shops, restaurants, the harbour, parks, skiing, golf, and and all the area's amenities. (id:37788)
Royal LePage Locations North
111 - 40 Horseshoe Boulevard
Oro-Medonte (Horseshoe Valley), Ontario
Experience refined elegance in this professionally designed 2-bedroom, 2-bathroom condo in Copeland House at Horseshoe Resort. Every detail has been thoughtfully curated, from the luxury vinyl plank flooring and freshly painted walls to the bold interior doors and sleek hardware. The stylish kitchen features satin brass cabinet hardware, a matte white faucet, an under-sink water filter system, and a fridge/freezer with an ice maker. Custom-built shelving and drawers in the foyer closet and pantry provide smart storage solutions, while a smart thermostat ensures year-round comfort. The office/second bedroom boasts wainscot paneling, built-in storage, and custom drapery, while the primary suite offers his-and-hers built-in closets and an upgraded ensuite with satin brass finishes and a shower head with handheld. The guest bath/laundry is equally impressive with matte black hardware, a full-size washer and dryer, and stylish dark-toned walls. One of the condos standout features is its ground-level patio, offering a seamless indoor-outdoor living experience with planters, faux trees, and a barbecue, perfect for relaxing or entertaining. Situated just 15 minutes from Barrie and 20 minutes from Orillia, this condo offers the perfect balance of resort living and everyday convenience, with easy access to shopping, dining, entertainment, and essential services, all while being surrounded by nature and outdoor adventure. (id:37788)
Keller Williams Experience Realty
92 Raising Mill Gate
Elmira, Ontario
Imagine living in a family friendly neighbourhood, just 10 minutes from the city but you never have to leave because everything you could ever need is right here in the charming town of Elmira! 92 Raising Mill Gate is perfectly located within walking distance of a public pool, twin ice pads, a variety of parks including a splash pad, walking trails, schools from J.K. all the way up to Highschool and plenty of dining/shopping options as well as a golf course, curling club and several gyms nearby. This large 3 bedroom/4 bathroom home has been lovingly cared for and updated over the years by it's original owner's and it can now be yours! Recent updates include: Furnace (2025), Upstairs Windows (2023), Roof (2019), Dishwasher (2024) and the attic insulation has been upgraded to R65 making this home move-in ready and extremely efficient without the worry of major expenses for years to come! Stunning hardwood floors can be found on the main and upper levels of the home as well as a cozy gas fireplace in the living room, adding a level of elegance that is unmatched. The 2nd floor is where You'll find your 3 bedrooms with the primary bedroom featuring a double door entry, a 4 pc. ensuite and a walk-in closet. Laundry is conveniently located on this level as well. The basement is fully finished including a full bathroom making movie night a breeze or maybe you could take advantage of the separate entrance at the top of the stairs and convert this space into the perfect in-law suite! Perhaps, the most special feature of this home are the gardens! Your friends and family are sure to be impressed by the street appeal of the native gardens out front and will appreciate the privacy and serenity that they provide in the back yard. Feel free to brag a little, they have been featured in the local newspaper and included in the local garden tour. If you're more into tinkering in the garage than gardening, the 1.5 car garage offers plenty of space to do so. Book your showing today! (id:37788)
R W Thur Real Estate Ltd.
38 Dewberry Drive
Kitchener, Ontario
Step into easy living with this beautifully built townhome (2021), nestled in a sought-after community that balances convenience with a welcoming neighbourhood feel. Featuring 3 generously sized bedrooms, 2.5 bathrooms, and a single-car garage, this home offers both functionality and style. The open-concept main floor is perfect for entertaining or keeping an eye on the kids while you cook in the spacious kitchen. Upstairs, you'll find a spacious primary suite with its own ensuite, plus 2 additional bedrooms ideal for family, guests, or a home office setup, complete with a full guest bathroom. The unfinished basement is a blank canvas—ready for your vision. Whether you’re dreaming of a rec room, home gym, or a future 4th bedroom with a full bath, the potential here is yours to unlock. Located in a family-friendly community, minutes away from both malls, expressway, schools, and all your daily essentials, this is the kind of property that grows with you. Whether you're an outdoor enthusiast or a commuter, the location truly caters to every lifestyle. This is a rare opportunity to own a cared-for home in a well-established community. Recent upgrades: Property is newly built in 2021 (all mechanicals, appliances and roof are 2021). (id:37788)
Keller Williams Innovation Realty
66 D'aubigny Road
Brantford, Ontario
Welcome to this charming home nestled in a quiet and family-friendly neighborhood, just moments from schools, daycares, shopping, and major highways. Step inside to a bright, welcoming entryway that opens to a warm and inviting main living area with cozy finishes and rich, homestyle colours. The open-concept living and dining space is anchored by a real fireplace, gleaming hardwood floors, and a stunning bay window that fills the room with natural light. The spacious kitchen features two oversized windows, offering a second casual dining area perfect for morning coffee or family meals. Generously sized bathrooms and a finished basement provide flexible living options—ideal for a growing family, an entertainment space, or a potential in-law suite. Outside, the deep lot includes a large patio area and ample space to create your dream backyard oasis—whether it's a thriving food garden, vibrant flower beds, or a relaxing retreat. Nature lovers will enjoy nearby access to the Grand River and Daubigny Wetlands for scenic trails and outdoor exploration. (id:37788)
Shaw Realty Group Inc. - Brokerage 2
Shaw Realty Group Inc.
171 Kinzie Avenue Unit# Lower
Kitchener, Ontario
This fully renovated unit is ready for you to call home! With updated paint, flooring, kitchen, and a modern bathroom, this bachelor/1-bedroom space offers comfort and style. It includes a 3-piece bathroom and a private laundry setup for your convenience. Located near shopping, schools, entertainment, and the Chicopee Ski Hills, this home is in a prime spot. One parking spot is included. Schedule a viewing today! (id:37788)
Smart From Home Realty Limited
104 Newcastle Drive
Kitchener, Ontario
Set atop a sprawling 50-foot-plus corner lot in the established portion of Huron South is this comprehensively updated four-bedroom family home with more than a few tricks up its sleeve! Fantastic curb appeal is enhanced by neatly manicured grounds, updated outdoor lighting, a covered veranda, and iron fencing that ensures an expansive (and secured) space for the kids to enjoy the outdoors. Updates and bonus features carry the theme on inside, with a handsomely updated kitchen, extensive built-ins in the living room, and a spectacular custom fireplace with an 18-foot stone and hand-carved reclaimed wood mantle in the second-floor family room, set beneath soaring vaulted ceilings. Sliders from the primary living space open to a huge rear deck with pergola, atop the recessed oversized (94”x94”) hot tub. Grilling enthusiasts will appreciate the existing natural gas line! A recently finished basement (2020) includes bedroom with massive custom walk-in closet, full bathroom and luxury plank flooring. Upstairs, you’ll find three large bedrooms, including a primary retreat with its spa-like ensuite and soaker tub. You won't have any trouble with parking either. An oversized double car garage with a storage loft sits atop the newly paved oversized double driveway – accommodating four vehicles, plus enough room to open your doors without stressing over dents. Bonuses include upgraded R-60 insulation in the attic, and a newer roof installed in 2020. This booming area sees more services opening every month! In addition to the burgeoning amenities of nearby RBJ Schlegel Park (including an aquatic centre, splash pad, and sports pitches), you'll also be in easy reach of grocery stores, restaurants, banks, pharmacies, and more; plus, the trails of the Huron Natural Area are all a walk away. Schools of both the public and separate school boards are an easy walk from your front door, including Huron Heights Secondary, Oak Creek Public, and St. Josephine Bakhita Catholic Elementary. (id:37788)
Chestnut Park Realty Southwestern Ontario Limited
265 London Road W
Guelph (Exhibition Park), Ontario
265 London Rd W is nestled in one of Guelphs most sought-after central neighbourhoods, situated on a huge lot with incredible outdoor potential! This 3-bedroom, 1-bathroom home sits proudly among mature trees and established homes, just minutes from parks, schools, shops and downtown. Inside, you'll find the classic features that make century homes so beloved-high ceilings, wide baseboards, claw foot tub and original woodwork that speak to its rich history. The spacious eat-in kitchen offers loads of natural light, a handy walk-in pantry and ample counter space. The wide staircase leads to a generous second-floor landing-ideal as a home office or cozy reading nook. Each bedroom is filled with natural light plus the large master bedroom, with a generous closet, are all near the second floor bathroom offering convenience for growing families or guests. The basement features a laundry area and is the perfect space for watching the big games with the guys, hosting friends or enjoying a good movie. Offering custom decor and personal touches, this is a great space for relaxation and entertainment. The real showstopper? The expansive backyard! Mature trees frame the space beautifully offering privacy, shade and a peaceful retreat. With room to garden, entertain or even add a future garage or studio, the possibilities are endless. Whether its backyard games, summer BBQs or simply enjoying your own green escape, this outdoor space is rare in a location this central. Updates include wiring, plumbing, a newer roof, gas furnace, new windows, new eavestrough & new heat pump offering peace of mind while still leaving room to add your own personal touch and design. All this just steps from Exhibition Park, schools, shops and trails-the location truly doesn't get any better! (id:37788)
RE/MAX Real Estate Centre Inc
106 - 30 Imperial Road S
Guelph (Willow West/sugarbush/west Acres), Ontario
Welcome to 106-30 Imperial Rd S, a 3-bedroom townhouse nestled in a quiet, well-maintained complex in Guelphs highly desirable West End neighbourhood! This inviting home offers a bright and functional open-concept layout with a spacious kitchen that flows seamlessly into a welcoming living and dining area. Large sliding glass doors at the rear invite natural light to pour in, while providing direct access to a private back patio-perfect for enjoying your morning coffee or relaxing at the end of the day. A convenient powder room completes the main floor. Upstairs, the primary bedroom offers generous space with his-and-hers closets and multiple large windows, creating a peaceful retreat filled with natural light. 2 additional bedrooms offer ample closet space and versatility for family, guests or a home office. A well-appointed 4-piece main bathroom includes a large vanity and a combined shower/tub setup. Downstairs, the finished basement adds valuable living space with a 3-piece bathroom and recreation room that can easily adapt to your lifestyle whether as a cozy lounge, games area, home gym or 4th bedroom. Located in a vibrant community, this townhouse is just steps from major shopping centres, banks, restaurants and everyday essentials including Costco and Zehrs. Families will love the proximity to St. Francis of Assisi Catholic School and Taylor Evans Public School, while commuters will appreciate the quick access to the Hanlon Parkway. Parks and trails are nearby, along with the West End Community Centre for year-round recreation. Currently tenanted, this property is a turn-key opportunity for investors seeking immediate rental income in a high-demand area. Whether you're looking to grow your portfolio or settle into a friendly, well-connected neighbourhood, 106-30 Imperial Rd S delivers on value, location and long-term potential! (id:37788)
RE/MAX Real Estate Centre Inc
308 - 34 Bayfield Street
Meaford, Ontario
Looking for a maintenance free lifestyle? This immaculately maintained 2-bedroom, 2-bath home on the 3rd floor in desirable Harbourside Condominiums is looking for a new family to call it home. Perfectly located just a short walk from downtown Meaford, you will have easy access to shopping, dining, and personal care services. Sit on your balcony and watch the waterfront! The beach and parks are a short walk away. This bright and inviting 954 square foot unit features a spacious open-concept layout, with a large balcony showing gorgeous water views! Move in ready, you will be instantly impressed at the tasteful decorating, and the new flooring installed throughout. The primary suite boasts an ensuite bath & a large walk in closet. The friendly and welcoming community atmosphere makes this condo a wonderful place to call home. The meeting/entertainment room is available for reading and puzzles, or, as it has a small kitchen, can be used for larger groups. Complete with one parking spot, situated close to the entrance, and a locker for extra storage, this condo is perfect for those looking to enjoy scenic waterfront living with no maintenance, modern conveniences. Don't miss this incredible opportunity! (id:37788)
RE/MAX Grey Bruce Realty Inc.
69 Norman Street
Stratford, Ontario
Welcome to this charming Ontario-style yellow brick cottage, ideally situated just a short walk from the beautiful Stratford downtown shops, restaurants, and theatre. Full of charm and opportunity, this home is perfect for those looking to personalize a unique property in a prime location. The main floor features some high ceilings, skylights, two bedrooms, a full bath, living room, and direct access to a private backyard perfect for relaxing or entertaining. Upstairs, the unfinished second level offers incredible potential to expand your living space, create a primary suite, home office, or loft-style retreat. Complete with a detached garage, a new furnace, and in a highly desirable neighborhood, bring your vision as this gem is ready for its next chapter! (id:37788)
Home And Company Real Estate Corp Brokerage
39 Linden Avenue
Guelph/eramosa (Rockwood), Ontario
Welcome to 39 Linden Avenue, a beautifully upgraded end-unit Bungaloft offering over 3,600 sqft of living space with 4 bedrooms and 4 bathrooms, including a fully finished basement. Built in 2016 by Charleston Homes in the Noble Ridge community, the property is perfectly positioned to soak in the south-facing afternoon sun, this home blends comfort, function, and modern style. The main floor features a bright open-concept kitchen with stainless steel appliances, gas stove with range hood, dark cabinetry, an island with double sink, and walk-in pantry. Kitchen builder upgrades include counter tops, extra cabinets and drawers, under-cabinet lighting, and a reverse osmosis water filtration system. The living area is warm and inviting with pot lights, gas fireplace, and double windows with zebra blinds. The laundry room, also on the main level, offers stainless appliances, upgraded wash tub, countertop, and storage cabinets. The spacious primary bedroom (16'6" x 13') is filled with natural light and features a stunning upgraded ensuite with heated floors, a soaker tub, custom glass shower, double vanity, and linen closet. Closets have been upgraded with California Closet systems, and the central air system has been enhanced for improved airflow. Upstairs, the loft includes a second bedroom, a 4-piece bathroom, and a family room. A third bedroom with built-in California Closet is also located on this level. The finished basement boasts 10-ft ceilings, a large rec room, 4th bedroom, 4-piece bath, oversized office with Ethernet, and a storage room. Outside, enjoy the largest deck in the neighborhood, a wind-activated awning, double car garage with built-in shelving, and exterior security cameras. Condo fees include roof, exterior windows, grass cutting and snow removal (includes driveway) (id:37788)
Royal LePage Royal City Realty
22 - 59 King Street E
Blue Mountains, Ontario
The MILL POND in Thornbury, a great waterfront opportunity in this small enclave of townhomes where nature meets peaceful contemporary living. This million dollar WATERFRONT VIEW offers peace and tranquility while watching the activity of birds, swans, ducks, egrets, beavers, otters and more. Yet only a few minutes walk to the main street of Thornbury with all it's boutiques, art galleries and restaurants, marina and parks. For skiers a 5 minute drive to Georgian Peaks Ski Club and 15 minutes to Craigleith,Apline and Blue Mountain.This end unit bungaloft boasts the best location and largest floorplan with unobstructed water views. Main floor primary bedroom with ensuite and heated floors in bathroom area overlooks the pond. A further bedroom on the main level can be an office or TV room. Open plan main floor living with hardwood flooring throughout, custom kitchen with granite counters, stainless steel appliances and island bar, leads to a dining area and living room with soaring cathedral ceilings and gas fireplace. French doors open to the patio area with beautifully landscaped gardens. The second level offers two further bedrooms, a four piece bathroom and a large foyer area overlooking the main level. Built with many features such as extra sound insulation in the living room and master bedroom walls, energy efficient windows, HRV system, on demand hot water heater. Attached double car garage is insulated with two further outdoor parking spots. A shared dock offers you a place to watch beautiful sunsets and sunrises as well as access for your kayak/canoe. On site rack for kayak/canoe storage. Book a private showing and come and see for yourself. (id:37788)
RE/MAX Four Seasons Realty Limited
450 Concession 11 Road E
Tiny, Ontario
CLIENT REMARKS Printed on 06/03/2025 10:35:45 AM NEW FOR SALE $799,900 TAXES $2,578 (2025) S12191784 8 TOT PRK SPCS 700-1100 SQFT 0 DOM Beautiful 2-bedroom, 2-bath bungalow nestled on a meticulously landscaped 1-acre lot in desirable Tiny Township. This well maintained home features a fully finished basement with walkout and in-law potential, offering space for a possible 3rd bedroom and additional living area. Enjoy the convenience of main floor laundry, a spacious double car garage, and a second workshop at the rear of the property ideal for hobbies or extra storage. Additional highlights include a gas forced air furnace, municipal water supply, durable steel roof, and a large deck perfect for relaxing or entertaining. Located close to golf, beaches, trails, and shopping, this property offers the perfect blend of comfort, space, and lifestyle. (id:37788)
Keller Williams Experience Realty
275 Forest Hill Drive
Kitchener, Ontario
275 Forest Hill Drive – $735,000 4 Beds | 2 Baths | Spacious Side-Split, A charming sidesplit, 2,000 of living space, nestled in one of the most desirable and family-friendly neighbourhoods in town. With 4 spacious bedrooms, 1 full bath, and a main floor 2pce, this home offers an exceptional canvas for your personal vision. Step into a light-filled front living room with hardwoood floors, leading into a separate dining room. The kitchen is ready for your creative touch. Downstairs features a full basement with a walk-out basement and wood burning fireplace. Plus Crawl space storage and a workbench in the laundry room. Outside, the large backyard invites you to dream big. Whether you’re upsizing or looking to plant family roots, this home is the perfect foundation to make it your own and build the lifestyle you've always imagined. Don't miss this rare opportunity to own in this established neighbourhood , close to schools, shopping and highways. TREBB LISTING # X12283459 (id:37788)
Peak Realty Ltd.
52 Barbara Crescent
Kitchener, Ontario
WELCOME TO 52 BARBARA CRESCENT This lovely and unique story and a half, 4 bedroom home backing onto parkland has a country feel conveniently located near all amenities. Located on a quite crescent, this home offers boasts feature like a all concrete driveway with parking for 6 vehicles. Family room has fireplace with large windows gazing out on to your deck and backyard that is entirely fence in. Backyard also offers workshop and ample storage, landscaped backyard c/w firepit is ideal for entertaining. This home is a must see with many features. Come view all this gem has to offer. (id:37788)
RE/MAX Twin City Realty Inc.
539 Belmont Avenue W Unit# 210
Kitchener, Ontario
BELMONT VILLAGE! AVAILABLE NOW! FOR SALE 2 BEDROOM, 2 FULL BATHROOMS, INSUITE LAUNDRY, SOUTHERN EXPOSURE BALCONY, LOCKER & UNDERGROUND GARAGE PARKING. Steps to Belmont Village! Bright and cheery condo with 2 bedrooms and 2 full baths! Unit features 9 foot ceilings throughout, granite countertops with classic espresso cabinets and stainless steel appliances! Breakfast bar overhang overlooks living room w/ electric fireplace and is perfect for entertaining! Enjoy morning coffee and lovely sunrise view from your private balcony. 2 full bathrooms with granite counter tops and sleek ceramic tile. This unit features a convenient in suite laundry room with added storage space. Spacious primary bedroom with walk in closet and en suite with step in large tiled shower. One underground parking spot included and locker. This condo is home to young professionals and empty nesters. Theater, gym, party room, locker and guest suites. Enjoy a midtown location in prime BELMONT VILLAGE and walk to choice shops, restaurants, pubs, schools, Grand River Hospital, Sunlife Financial, Iron Horse trail plus more! (photos are from before home was occupied.) (id:37788)
RE/MAX Twin City Realty Inc.
202093 21 Highway
Georgian Bluffs, Ontario
Georgian bluffs benefits while being so close to town! Only minutes away from Owen Sound, this house offers everything you could need! This house has many upgrades both inside and outside. From the Steel roof(2019), New septic system (2022) and recently built 30x30 heated insulated shop with water running to it! And that is just the outside! Head into the main floor entertainment with updated Hardwood floors (2019) throughout! The newly renovated bathroom (2023) is perfect for yourself or your guests! Don't forget to check out the fully renovated basement (2020) with another bedroom and full bathroom! Do not miss out on this opportunity! (id:37788)
Sutton-Sound Realty
Ae 380 & Jdd 651 Bird Lake
Killarney, Ontario
Exceptional Island and mainland property on Remote Bird Lake. A once in a lifetime opportunity to own an extraordinary island and mainland package on serene and secluded Bird Lake where only two other private properties exist. Surrounded by mature white pines and untouched natural beauty this unique retreat offers a true escape from the modern world. The island features a striking original log-constructed lodge anchored by a spacious great room with a natural stone fireplace, built-in bar and billiard table. A large kitchen with a breakfast area flows into a distinctive hexagon-shaped dining room offering panoramic views over the lake. Additional island structures include a dry boathouse and a traditional sauna building. A charming walkway connects the island to the mainland where four rustic log cabins provide additional guest accommodations. An ice house and generator are also included for off-grid convenience. Bird Lake is celebrated for its excellent smallmouth bass fishing and breathtaking surroundings. Access is by floatplane or rugged SUV via a logging road that reaches the northern end of the lake making this property the ultimate private getaway for anglers, nature lovers or those seeking something truly rare. (id:37788)
Royal LePage Team Advantage Realty
At6 - 53 Arthur Street S
Guelph (St. Patrick's Ward), Ontario
Experience sophisticated urban living in this architecturally striking townhome in Guelph's coveted Metalworks community! Rare opportunity to enjoy maintenance-free condo living W/privacy & charm of your own front door & garden terrace-no elevators or shared hallways! As you arrive the modern black brick, landscaping & elegant front patio set a refined tone. This outdoor space is an extension of the home-ideal for morning coffee, outdoor dining & unwinding. Inside you're greeted by soaring ceilings, upscale finishes & open-concept design for seamless living & entertaining. Designer kitchen W/2-tone cabinetry, granite counters, S/S appliances, backsplash & breakfast bar. Formal dining area offers space for hosting while the living area W/stone feature wall & windows pour in natural light. 2pc bath W/quartz counters completes this level. 2nd level offers bdrm W/generous closet space & 4pc bath W/tiled shower/tub & glass divider. A flexible-use room adjacent to it currently serves as lounge/entertainment space but could function as an office, reading room or guest bdrm-adapt it to your lifestyle! 3rd level offers primary bdrm W/large windows, W/I closet & balcony-perfect escape for peaceful mornings or relaxing sunset. Ensuite W/quartz dbl vanities, soaker tub & W/I glass shower. Convenient laundry room W/full-sized washer/dryer. 1 underground parking spot & owned locker. Metalworks community is known for redefining lifestyle living W/amenities: fitness centre, pet spa, chefs kitchen & dining area, guest suite, party lounges, BBQ terraces & Copper Clubs library & speakeasy-style lounge. Stroll along landscaped Riverwalk or recharge in community spaces designed to foster connections. Concierge service, on-site property mgmt & live-in super offer peace of mind. Right beside Spring Mill Distillery & short walk to downtown where you'll enjoy shops, cafes, restaurants, Farmers market, River Run Centre & Sleeman Centre. GO Station is steps away making commuting effortless! (id:37788)
RE/MAX Real Estate Centre Inc
91 Conroy Crescent Unit# 202
Guelph, Ontario
Welcome to 91 Conroy Crescent, Unit 202 – a bright and stylish 2-bedroom, 1-bathroom condo in the heart of Guelph’s desirable Dovercliffe/University neighbourhood! This well-maintained unit offers a spacious open-concept layout that seamlessly connects the living and dining areas, perfect for entertaining or relaxing at home. Large windows and a sliding glass door flood the space with natural light and lead out to your private balcony, ideal for enjoying your morning coffee or evening sunsets. The kitchen features sleek stainless steel appliances, ample cabinet space, and clean finishes. The updated 4-piece bathroom offers a contemporary feel with a fresh, modern design. The unit also includes one exclusive parking spot and a storage locker, providing convenience and additional space. Situated just minutes from the University of Guelph, this condo is ideal for first-time buyers, investors, or anyone looking for a low-maintenance lifestyle close to it all. Enjoy easy access to Highway 6 and the 401, making commuting a breeze. You're also just a short drive or bike ride to Stone Road Mall, grocery stores, restaurants, parks, and trails along the Speed River. Public transit is right at your doorstep, connecting you easily to the rest of the city. (id:37788)
Exp Realty
56 Cardinal Crescent S
Waterloo, Ontario
Welcome to 56 Cardinal Crescent South—a well-cared-for 3-bedroom, 2-bathroom brick bungalow nestled on a quiet, tree-lined crescent in one of Waterloo’s most established and family-friendly areas. This home features a carport and beautifully landscaped front gardens that create a warm and welcoming curb appeal. The carport conveniently leads to the private, fully fenced backyard, offering both ease of access and added privacy for outdoor living. Step inside to a bright and inviting living room with an extra-large bay window that fills the space with natural light, complemented by classic hardwood floors for timeless charm. The dining room, with ceramic tile flooring, opens into a functional kitchen complete with a large window, wood cabinetry, and a charming tiled backsplash—offering both style and practicality for daily cooking and entertaining. All three bedrooms on the main level are well-proportioned and share a full bathroom with neutral finishes. Downstairs, the fully finished basement extends your living space with a spacious recreation room, cozy fireplace, and a built-in bar—perfect for hosting or relaxing with family and friends. A separate entrance to the basement offers excellent in-law suite potential, with a second full bathroom, laundry area, and plenty of room to create a private living space. Step outside into your private backyard, ideal for gardening, summer barbecues, or simply unwinding under the mature trees. Located in a quiet, desirable enclave near excellent schools, shopping, walking trails, and transit. Just minutes to the University of Waterloo, Wilfrid Laurier University, and Waterloo Park. Easy access to the expressway and public transportation makes commuting a breeze. (id:37788)
Exp Realty

