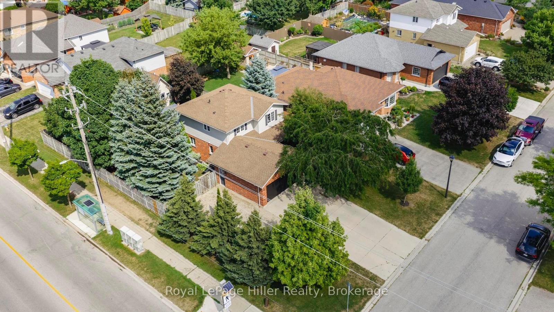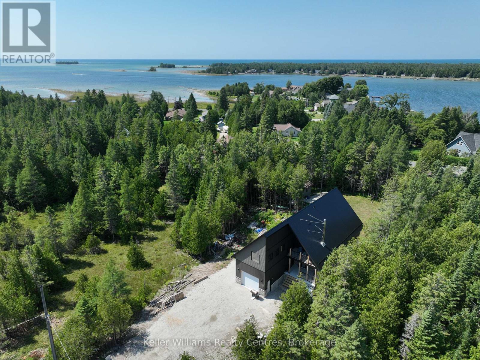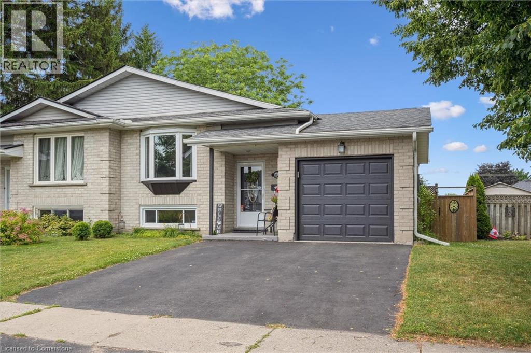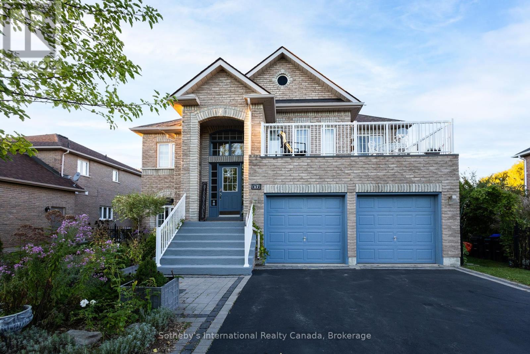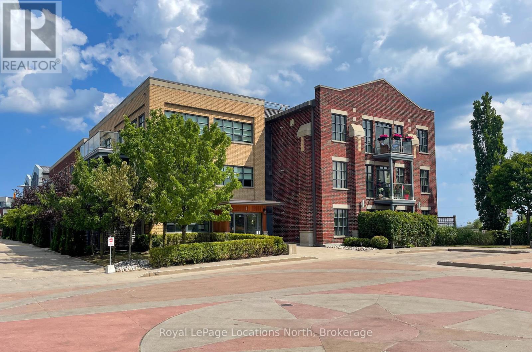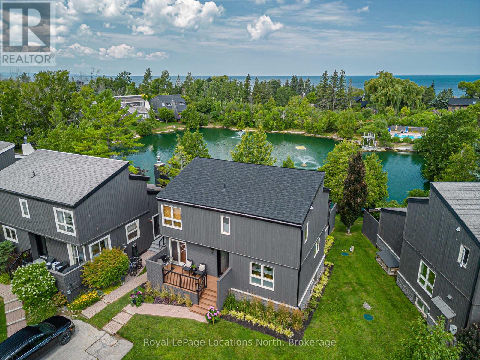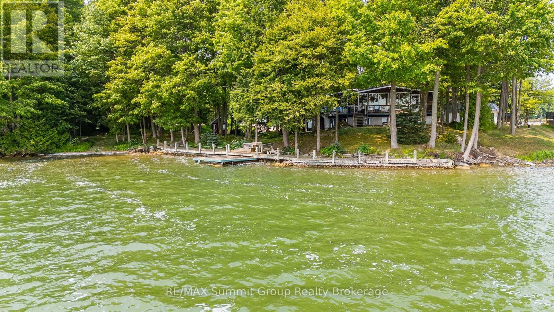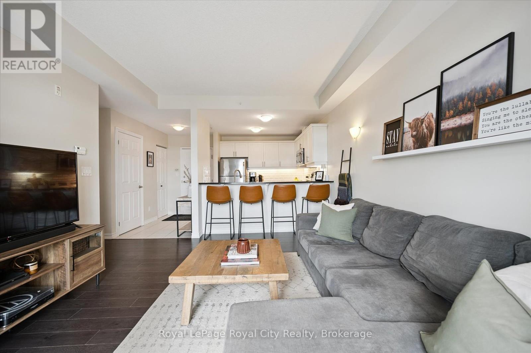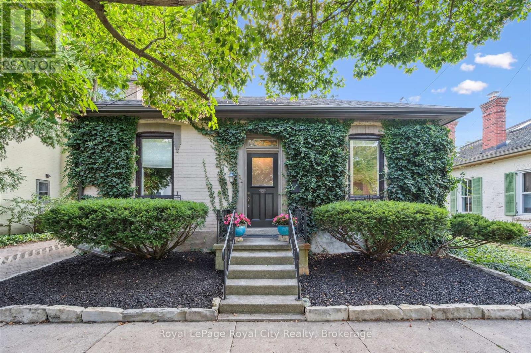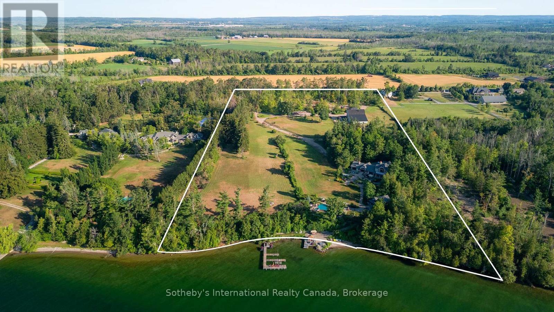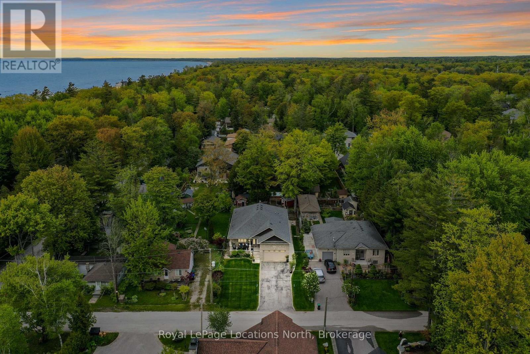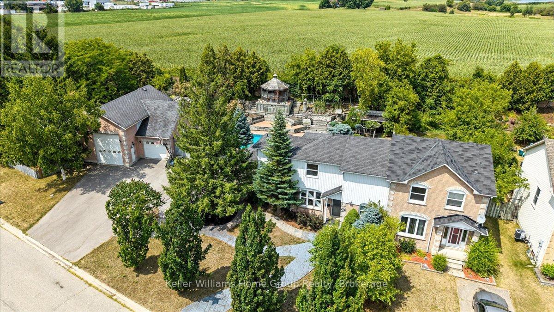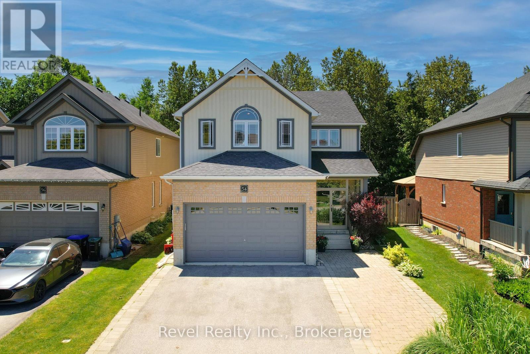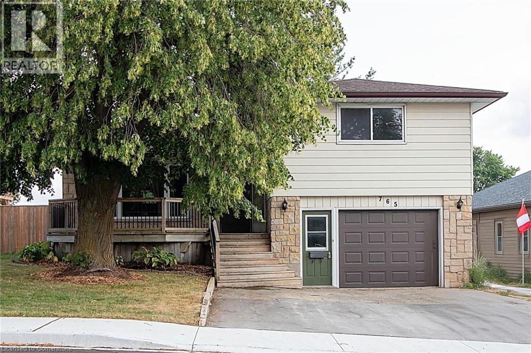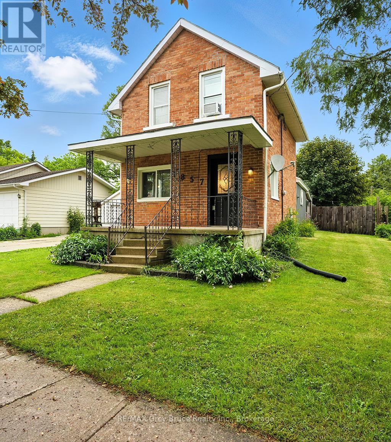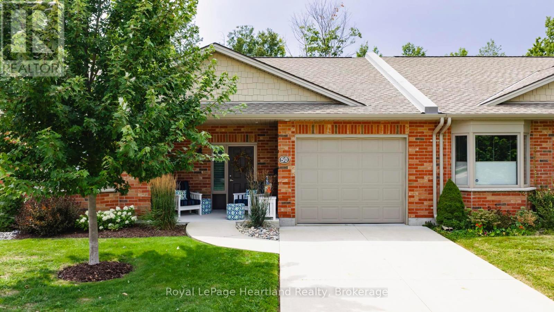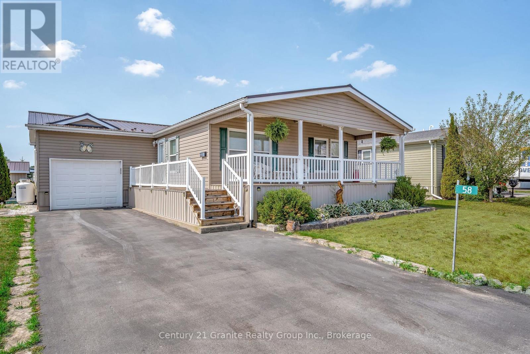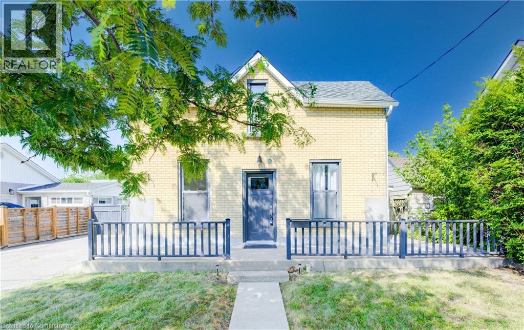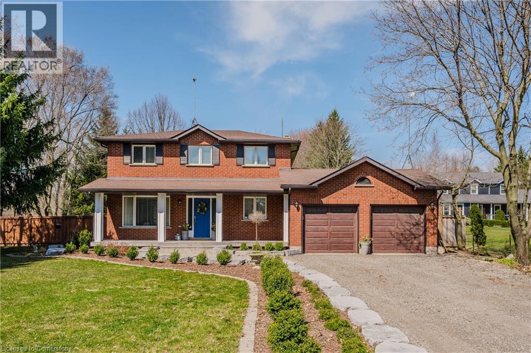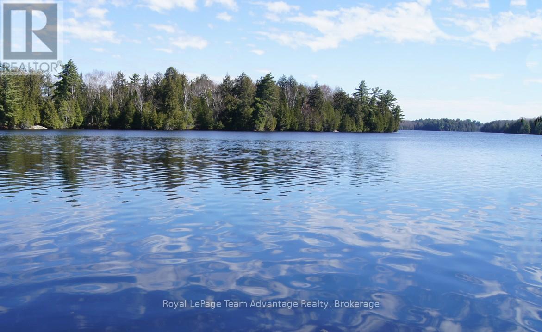130 Oakdale Avenue
Stratford, Ontario
Welcome to 130 Oakdale Avenue, Stratford a home thoughtfully refreshed to elevate your living experience. Extensive updates since 2023 include all-new flooring on every level, fresh paint throughout, new main floor trim, and stylish new light fixtures in every room. The main floor showcases a bright, inviting kitchen by Caseys Creative Kitchens, featuring quartz countertops, quality appliances, and sleek floating cabinetry. The main floor bathroom has been fully updated with a new vanity, flooring, and toilet, complementing the homes cohesive, modern style. Upstairs, youll find three well-appointed bedrooms and a beautifully renovated bathroom with new vanity, flooring, shower/tub, and toilet. The lower level offers a cozy recreation room, a well-organized office, multifunctional laundry space, and a stylish three-piece bath all designed for comfort and efficiency. Recent upgrades also include a new Beachcomber hot tub (2024), a pergola on the expansive deck (2025), and a new garage door (2025). A new roof was installed in 2021, ensuring peace of mind for years to come. Outside, this beautiful corner lot is surrounded by mature coniferous and deciduous trees, providing year-round privacy. Landscaped grounds feature garden hedges, raised beds, a dabbling pond water feature, built-in hot tub, and a spacious double-door garden shed. With parking for at least five vehicles (or four plus a trailer/boat) and an attached garage with built-in storage, this home is perfect for family living and entertaining inside and out. Don't miss this opportunity. Call a realtor today for a private viewing of this beautiful family home. (id:37788)
Royal LePage Hiller Realty
64 Baywatch Drive
Northern Bruce Peninsula, Ontario
Welcome to your new, high-efficiency retreat on the Northern Bruce Peninsula. This home offers water views and a practical, spacious layout with a full walk out basement with in floor heat and an ICF foundation for durability and energy savings. The basement has full size windows, great for in law suite possibilities. Designed with high-end finishes like; triple glazed windows, European style windows, metal roof and a large open plan, the home is 98% finished and ready for your personal touches to make it truly yours. A detached bunkie provides extra guest space or a cozy getaway corner. Enjoy deeded water access just steps away perfect for boating, kayaking, swimming, or simply soaking in the Peninsula's natural beauty. Surrounded by clear waters and rugged shoreline, you're minutes from outdoor adventures like hiking the Bruce Trail, cycling scenic roads, exploring nearby Fathom Five National Marine Park, or visiting the Grotto. Conveniently located about 2 minutes to Pike Bay General Store, with LCBO, groceries, gas, 15 minutes to Lions Head for groceries and marina access, 20 minutes to Wiarton for additional amenities and hospital services, 45 minutes to Tobermory for restaurants, shopping, and ferry service. Whether you're looking for a full-time residence or a seasonal escape, this property offers the perfect balance of comfort, quality, and location. (id:37788)
Keller Williams Realty Centres
73 Stratford Street
Stratford, Ontario
Discover a rare blend of classic architecture, modern upgrades, and space to create your dream future .Prestigious Downtown Character Home with Endless Expansion Potential. Step into timeless elegance with this character home, where soaring ceilings, hardwood floors, and refined architectural details create a sense of luxury and charm. Featuring 4 expansive bedrooms, a large living and dining area, and kitchen with abundant cabinetry, this residence blends classic beauty with modern convenience. A main-floor office adds sophistication and functionality, while the full basement and spacious full attic offer endless potential for future living space or a dream retreat. Perfectly situated just moments from the heart of downtown. You'll enjoy the best of urban convenience with a private, serene atmosphere. Impressive upgrades completed in 2017-furnace, central air, air purifier, new windows, exterior doors, and a complete electrical update bring peace of mind without compromising the home's historic character. A rare opportunity to own a property where prestige meets possibility. Book your private showing today. (id:37788)
RE/MAX A-B Realty Ltd
42 Westminster Avenue
Guelph (St. George's), Ontario
Welcome to 42 Westminster Ave St. Georges Park charm. Located in the highly sought-after St. Georges Park neighbourhood, this charming home sits on a generous 54 x 130 ft lot with undeniable curb appeal. The oversized front porch is the perfect place to enjoy your morning coffee and watch the neighbourhood come alive.Inside, the carpet-free main floor flows from a bright living room with a bay window into the beautifully updated kitchen. Here, you'll find stainless steel appliances, quartz counter tops, modern cabinetry, and a dining area that opens directly to the backyard. A fully equipped mudroom with a powder room adds everyday convenience for busy families.Upstairs, discover three spacious bedrooms with large windows. The primary suite boasts a striking wood accent wall that conceals a generous walk-in closet. The updated 4-piece bathroom features a double-sink vanity, glass-enclosed shower, and a luxurious soaker tub.The lower level offers flexible living potential with a bathroom rough-in, office space, gas fireplace, and abundant storage. Outside, the fully fenced backyard basks in afternoon sun ideal for gardening or hosting summer barbecues.Freshly painted and meticulously maintained, this property truly reflects pride of ownership. If you're searching for a move-in-ready home in one of Guelph's most desirable areas, 42 Westminster Ave is it. (id:37788)
RE/MAX Real Estate Centre Inc
320 C Bluevale Street N
Waterloo, Ontario
Affordable 3-Bedroom Townhouse for Sale in Waterloo —Updated Kitchen, Prime Location, Move-In Ready. This well maintained 3-bedroom, 3-bath multi-level townhouse condo offers unbeatable value for families, first-time buyers, and savvy investors. Step inside this smoke-free, carpet-free home to find a mix of original wood flooring and durable laminate. Freshly painted trim and hallways create a bright, welcoming atmosphere. The renovated kitchen features open shelving, sleek cabinetry, an eat-in dinette space, modern stainless steel appliances (fridge, stove, and dishwasher), and lots of storage, perfect for both everyday meals and light entertaining. Bedrooms are versatile, ideal for cozy retreats, home offices, or workout spaces. Walk out your updated living room to your own private deck and garden. Newer furnace and A/C systems (Aug 2024) provide peace of mind. Perfectly located in a friendly, walkable neighbourhood, steps from Lincoln Heights Public School (K-8), Bluevale Collegiate Institute, Glenridge Plaza, and bus routes to Bridgeport Plaza, Conestoga Mall, UW, WLU and Conestoga College, making shopping, dining, schooling a breeze. Two mins from expressway interchanges shaves time off your daily commute and local errands. Whether you’re searching for a comfortable family home in a high-demand area or a low-maintenance property with attractive rental potential, this affordable gem delivers location, convenience, and long-term value. (id:37788)
RE/MAX Real Estate Centre Inc.
730 Keats Way
Waterloo, Ontario
PRICED TO SELL! Beautifully upgraded home with many recent improvements! 9 ft. ceilings and hardwood + ceramic tile throughout main floor. Spacious kitchen featuring quartz countertops, under cabinet lighting, travertine backsplash & plenty of storage space. Quality stainless steel appliances including gas range, new fridge with water & ice dispenser, OTR microwave & newer dishwasher. Inviting dinette area with walkout to composite deck & landscaped back yard with privacy fence. Spacious living and dining rooms featuring hardwood flooring + crown mouldings in dining room. Updated main floor bathroom and convenient main floor laundry with folding table and wall cabinets. Premium oversized stained maple railings, wide staircases, and upgraded lighting throughout. The spacious upper floor family room includes a built-in entertainment unit, gas fireplace and high vaulted ceilings, and is separate from the rest of the upper floor so you can watch TV late at night without disturbing the rest of the family! The primary bedroom features hardwood floors, deep double closet with interior lighting, ceiling fan, 9 ft. tray ceiling, and beautifully updated ensuite bathroom with oversized walk-in shower, 11 ft. high ceiling with a transom window, new luxury vinyl plank flooring and quartz vanity top. The skylight in the upper hallway allows for abundant natural light, and there is a convenient built-in desk at the end of the hall. There are 2 additional spacious bedrooms, with the front bedroom featuring a 12 ft. vaulted ceiling and bay windows. A 4 pc. bathroom with new quartz vanity top, acrylic tub & shower, and new luxury vinyl plank flooring completes the upper floor. The professionally finished basement offers a large rec room/games room with an office area at one end, upscale 2 pc. bathroom with ceramic tile floor, large workshop/storage/utility area. Additional features include newer central vac & water softener, vinyl storage shed, and gas line for BBQ. (id:37788)
RE/MAX Twin City Realty Inc.
320 Durham Street W
Wellington North (Mount Forest), Ontario
Welcome to this charming 2007-built bungalow in Mount Forest, Ontario, offering a fantastic layout designed for modern living .The heart of the home features a spacious, open-concept kitchen, dining, and living room with a stunning vaulted ceiling that creates an airy and inviting atmosphere. Sunlight floods the space, making it perfect for both daily life and entertaining. The thoughtful floor plan provides privacy and functionality. On one side of the main floor, you'll find the serene primary bedroom complete with its own ensuite bathroom. On the opposite side, two additional bedrooms and the main bathroom are conveniently located, ideal for family or guests. The home is surrounded by mature trees and a lovely garden, providing a peaceful outdoor retreat. Downstairs, the unfinished basement with a rough-in for an additional bathroom offers a blank canvas, ready for you to finish and significantly increase your living space and value. (id:37788)
Royal LePage Rcr Realty
367 Hillcrest Road Unit# B
Cambridge, Ontario
Welcome to this bright and stylish lower-level walkout in the heart of Preston. This updated two-bedroom, one-bath unit offers modern finishes throughout, creating a fresh and inviting living space. Enjoy your own private, fully fenced backyard with direct access, perfect for relaxing or entertaining. The home features shared laundry facilities for your convenience and comes with two dedicated parking spaces. The best part? It's all inclusive, with the exception of internet! Ideally located close to downtown Preston, with quick access to Highway 401 and plenty of shopping, dining, and local amenities nearby. (id:37788)
RE/MAX Twin City Realty Inc. Brokerage-2
RE/MAX Twin City Realty Inc.
70129 Evergreen Line
South Huron (Usborne), Ontario
42-Acre Farmstead Minutes from Exeter, Less than 30 Minutes to London. Discover the perfect blend of rural charm and modern comfort on this stunning 42-acre (geowarehouse mapping) farm, ideally located just minutes from Exeter and under half an hour from London. The property features a 3-bedroom, 2-bath Cape Cod-style home with a front porch, inviting living spaces, including two living rooms, a cozy den with woodburning stove, and a versatile bonus room above the garage ideal for guests, hobbies, or a teen hangout. Updates include a newer furnace, updated kitchen and baths, a large addition in 2013. The attached oversized 2-car garage provides convenience and extra storage. The large bank barn is a breathtaking example of historic architecture complete with red roof, high ceilings on the main floor, new cement flooring (installed within the last 2 years), and room for 8 stalls, perfect for horses, cattle , or easily adaptable for other livestock. Additional features include: Spacious loft with storage Tack lockers (6) (if desired), Outdoor wash racks, a chicken coop, A drive shed for hay or equipment storage, An 80 x 100 sand ring for training or recreation. Currently, the land is divided into 28 acres of bean crop and the remainder in hay field and pasture (some tiled) though all acreage could be converted to crop land if desired. Whether you envision a productive farm, an equestrian boarding facility, or your own private rural retreat, this property offers incredible flexibility. Set on a quiet country road, this is a place where peace and privacy abound. A beautiful tree-lined laneway welcomes you home, leading to the perfect backdrop for your country lifestyle. Your dream farm is waiting... bring your own vision to life! here! (id:37788)
RE/MAX Reliable Realty Inc
70129 Evergreen Line
South Huron (Usborne), Ontario
42-Acre Farmstead Minutes from Exeter, Less than 30 Minutes to London. Discover the perfect blend of rural charm and modern comfort on this stunning 42-acre farm in an ideal location! The property features a 3-bedroom, 2-bath Cape Cod-style home with an inviting front porch and living spaces, including two living rooms, a cozy den with a woodburning stove, and a versatile bonus room above the garage ideal for guests, hobbies, or a teen hangout. The attached oversized 2-car garage provides convenience and extra storage. The bank barn is a breathtaking example of historic architecture complete with red roof, high ceilings on the main floor, new cement flooring (installed within the last 2 years), and room for 8 stalls perfect for horses, cattle or easily adaptable for other livestock. Additional features include: Spacious loft with storage Tack lockers (6) (if desired), Outdoor wash racks, A driving shed for hay or equipment storage, An 80 x 100 sand ring for training or recreation. Currently, the land is divided into 28 acres of bean crop and the remainder in hay field and pasture (some tiled) though all acreage could be converted to crop land if desired. Whether you envision a productive farm, an equestrian boarding facility, or your own private rural retreat, this property offers incredible flexibility. Set on a quiet country road, this is a place where peace and privacy abound. A beautiful tree-lined laneway welcomes you home, leading to the perfect backdrop for your country lifestyle. Relax on your front porch nightly while looking out across the land and feel the tranquility of living in the country! Your dream farm is waiting... bring your own vision to life here! (id:37788)
RE/MAX Reliable Realty Inc
15 Wellington Street S Unit# 2510
Kitchener, Ontario
Enjoy stunning views from the 25th floor at Kitchener's most impressive development – Station Park! This nearly 1 year-old unit in tower 2 features 1 bedroom + a den that is the perfect spot for a home office or storage (Bedroom is large enough to fit a king size bed!). The unit has stainless appliances, in-suite stacked laundry, keyless entry, 1 parking spot, private balcony, internet, heat and A/C included in the rent! Station Park makes living as convenient as possible by bringing the city to your doorstep! You’ll never need to go far for what you need with these unmatched amenities including, two-lane bowling alley and lounge, private Hydropool Swim Spa & hot tub, Peloton® studio, fitness area with gym equipment, upscale lounge area with bar, pool table and foosball, dog washing station, outdoor terrace with bookable cabanas and BBQ’s, concierge desk, private dining area with kitchen, dining table and lounge chairs. You’ll be living steps away from seamless travel routes that stretch from Cambridge to the GTA, and beyond with access to the GO Train, VIA rail, GRT, and the LRT. Be the talk of your social circle by renting here! Available October 1st! (id:37788)
Royal LePage Wolle Realty
2169 Fred Jones Road
Dysart Et Al (Dysart), Ontario
Discover the perfect opportunity to create your dream getaway on beautiful Drag Lake, just a short drive from the village of Haliburton. This older, well-loved cottage is brimming with character and ready for your updates and personal style. Situated on a year-round municipal road, the property offers easy access in all seasons. Inside, you'll find a classic cottage layout that invites cozy gatherings and lakeside living. Step outside to enjoy your natural surroundings, with peaceful views of the water and the tranquil charm that makes this area so sought after. (id:37788)
RE/MAX Professionals North
3 Wisteria Court
Kitchener, Ontario
Welcome to 3 Wisteria Court: Perfect Home & Investment Opportunity in One. Attention savvy investors & buyers seeking mortgage help, this Legal Duplex is Nestled in Kitchener's most desirable neighbourhood. Top Reasons to Make This Your Forever Home: 10) Dual Income Potential – Enjoy the flexibility of living in one unit while renting out the other or rent both for maximum returns. 9) Spacious & Unique Layout – The main suite, can be configured with up to 5 bedrooms or transformed into a welcoming home with a stunning lofted family room over the garage. 8) Private Primary Retreat – The primary bedroom boasts a walkout to an elevated, pressure-treated sundeck perfect for morning coffee or sunset relaxation. 7) Bonus Lower-Level Bedroom – A private bedroom with a 2-piece ensuite expands your living or rental options. 6) Modern Comforts – Recent upgrades include a 2024 high-efficiency furnace & AC (only at upper level) & water softener for long-term peace of mind. 5) Stylish Kitchen – A large centre island, granite countertops & included appliances make cooking a pleasure. Hardwood & ceramic tile floors add warmth & elegance throughout. 4) Separate Basement Unit – The bright 2-bedroom lower-level suite has its own side entrance, private laundry, Separate Kitchen & separate utility metering (no sharing!). 3) Peaceful Natural Setting – Backing onto greenspace with a forest, pond & trails, you’ll enjoy a serene and private backdrop right outside your door. 2) Family-Friendly Location: Close to public & Catholic schools, just 15 minutes drive to 2 universities and a college. 1) True Privacy: The design of this duplex ensures no internal access between units, making each space completely self-contained. This home isn’t just a property—it’s a smart financial move, a comfortable family residence, and a rare chance to secure long-term value. Whether you’re an investor or a homeowner wanting extra income, this duplex delivers on every front. Book your showing today! (id:37788)
RE/MAX Twin City Realty Inc.
40 Abeles Avenue
Paris, Ontario
Welcome to this beautifully updated 3+1 bedroom semi-detached raised bungalow in the charming town of Paris! On top of the fact that this home is situated on a very quiet street, you will love the great curb appeal, plus the garage and double driveway. The fenced and landscaped backyard is a private retreat with a spacious deck and gazebo—perfect for summer entertaining. Inside, you’ll find a bright, open-concept living and dining area featuring modern finishes and gleaming hardwood floors. Past the clean and bright kitchen you'll see the updated main bathroom which includes a deep soaker tub. Three bedrooms complete this level of the home, one with a sliding door out to the yard. The fully finished basement adds even more living space with a cozy rec room, a large extra bedroom, a 3-piece bathroom, and a laundry room. Tons of updates including: roof (2018), air conditioning (2018), eavestroughs (2019), siding, deck and patio door (2019), man door (2019), part of fence (2023), back half of finished basement (2019), bathtub (2019), new basement windows (2019) and blown-in R60 insulation (2018). Lovely location near the Paris Fair Grounds, parks, and walking distance to the elementary school. Move-in ready and full of upgrades, this home has everything you’re looking for! (id:37788)
RE/MAX Icon Realty
3 Wisteria Court
Kitchener, Ontario
Welcome to 3 Wisteria Court: Perfect Home & Investment Opportunity in One. Attention savvy investors & buyers seeking mortgage help, this Legal Duplex is Nestled in Kitchener's most desirable neighbourhood. Top Reasons to Make This Your Forever Home: 10) Dual Income Potential – Enjoy the flexibility of living in one unit while renting out the other or rent both for maximum returns. 9) Spacious & Unique Layout – The main suite, can be configured with up to 5 bedrooms or transformed into a welcoming home with a stunning lofted family room over the garage. 8) Private Primary Retreat – The primary bedroom boasts a walkout to an elevated, pressure-treated sundeck perfect for morning coffee or sunset relaxation. 7) Bonus Lower-Level Bedroom – A private bedroom with a 2-piece ensuite expands your living or rental options. 6) Modern Comforts – Recent upgrades include a 2024 high-efficiency furnace & AC (only at upper level) & water softener for long-term peace of mind. 5) Stylish Kitchen – A large centre island, granite countertops & included appliances make cooking a pleasure. Hardwood & ceramic tile floors add warmth & elegance throughout. 4) Separate Basement Unit – The bright 2-bedroom lower-level suite has its own side entrance, private laundry, Separate Kitchen & separate utility metering (no sharing!). 3) Peaceful Natural Setting – Backing onto greenspace with a forest, pond & trails, you’ll enjoy a serene and private backdrop right outside your door. 2) Family-Friendly Location: Close to public & Catholic schools, just 15 minutes drive to 2 universities and a college. 1) True Privacy: The design of this duplex ensures no internal access between units, making each space completely self-contained. This home isn’t just a property—it’s a smart financial move, a comfortable family residence, and a rare chance to secure long-term value. Whether you’re an investor or a homeowner wanting extra income, this duplex delivers on every front. Book your showing today! (id:37788)
RE/MAX Twin City Realty Inc.
2 - 17 Mair Mills Drive
Collingwood, Ontario
Winter/Ski Season Short Term rental available from December onwards. Bright and spacious main floor apartment with 3 great sized bedrooms, 4 piece bathroom, laundry room, studio/office, open plan living room with fireplace, spacious dining area and modern kitchen and bonus sunroom!! 2 bedrooms with Queen beds, one bedroom with a twin daybed and twin trundle and office/den with twin pull out couch. Located in quiet residential street in Collingwood minutes to Blue Mountain Village, downtown Collingwood & Georgian Bay. $3000 per month ALL inclusive of utilities, Available Dec 1st to Spring. Bi-weekly cleaning for 2hrs included in lease. All linens, bedding and towels are included and tandem driveway parking for 2 cars. No access to garage, utility room or hot tub, 2nd level occupied by owners and completely separated from main floor apartment. Application with references (previous landlord references preferred) required; include Sch.B in documents. 50% of rental rate is due upon signed lease agreement, with balance of rent plus utility/damage deposit of $3000 due prior to occupancy date. Rate adjusted depending upon length of lease. Proof of Tenant liability insurance is required before occupancy. (id:37788)
Sotheby's International Realty Canada
303 - 1 Shipyard Lane
Collingwood, Ontario
PENTHOUSE CONDO IN THE SHIPYARDS - Side Launch Building. Enjoy year-round views of the Escarpment. The FOUNDRY, as it was named by the architects, a 1,047 (approx.) square foot, one-bedroom condo, with 1.5 bathrooms, has been reimagined and completely renovated by KDT designs. Its unique minimalist style maximizes space and light. Steel clad cabinetry, custom concrete bathroom sinks, open concept closets, and new concrete style flooring create a calm, clean, airy environment from which to watch the Escarpments changing seasons. Did we mention you can view them from inside, in front of the fire during the winter, or from one of your two balconies during the summer? New Samsung appliances, a smart toilet in the ensuite, and a new, owned HW tank, complete this move in ready condominium. The SIDELAUNCH building is a secure, well-maintained building. The buildings main floor has a renovated social room with a full kitchen, dining and sitting area with a TV, and an outdoor dining and BBQ area. The elevator takes you to/from your unit on the third floor, and the underground parking garage where you have a dedicated parking space, and storage locker, along with a common bike and kayak storage room. (id:37788)
Royal LePage Locations North
605 Salsburg Drive
Waterloo, Ontario
Don't Miss This Beautiful 4-Bedroom Detached Home with Double Garage in the Friendly Clair Hills Community! Located in a prime area with unbeatable convenience: just 2 minutes' walk to the bus stop and close to Costco, The Boardwalk shopping centre, medical clinics, YMCA, fitness centres, and the public library. Enjoy the beauty of nature right at your doorstep — take daily walks through nearby conservation areas and breathe in the fresh air. Inside, the main floor features a spacious living room/dining room with double French doors — perfect as a bright home office for those working remotely. The open-concept layout continues with a cozy family room adjacent to the kitchen and dinette making it easy to stay connected with loved ones while preparing meals. The kitchen offers generous counter space and a pantry for extra storage. Step out from the dining area onto a lovely backyard deck, ideal for entertaining family and friends. The beautifully landscaped yard features a central pond — perfect for growing aquatic plants or keeping fish — bringing tranquility and charm to your outdoor space. Upstairs, you’ll find four well-sized bedrooms. The primary suite includes a private 4-piece ensuite bathroom, offering both comfort and privacy. The second-floor laundry room adds incredible convenience, saving you trips up and down the stairs. This is a truly special home waiting for its next great tenants — book your showing today! (id:37788)
Royal LePage Peaceland Realty
2 Vitality Drive
Kitchener, Ontario
Bright and airy 2 story 2 bedroom 2 full + 1/2 bath stacked townhome condominium in Huron Park. Great location, minutes to the expressway Hwy 7/8 and Hwy 401. Walking distance to shopping, restaurants, public transit, walking trails and more! This Bright end unit features an open concept main floor with extra windows and ample of natural light. Custom kitchen with Stainless Steel Appliances. Large living room with sliding patio door to your private balcony. All window coverings are included. A 2pc powder room is located a couple of stairs down, conveniently tucked away in the hall. Main floor has quality laminate flooring for easy upkeep. Lower level features 2 bedrooms, 2 baths, laundry /utility and linen closet. The primary suite includes a 3pc Ensuite complete with quartz counters, a walk-in tiled shower with glass enclosure and a large walk in closet. Main bath is a 4 pc with a tub. Upgrades include lighting, quartz counters throughout, bathroom and kitchen fixtures. 1 Assigned parking spot close to the front door. Wait there is more! 1 GB high speed internet with Bell is included (approximate $100/m value) Unit is Energy efficient for your comfort and low utility bills. On demand water heater for efficiency. Water heater and softener combo rental. (id:37788)
Homelife Miracle Realty Ltd.
10 - 116 Hidden Lake Road
Blue Mountains, Ontario
Set within the natural surroundings of the Town of Blue Mountains lies Hidden Lake a sought-after enclave for those seeking a setting that balances natural beauty with refined amenities. Residents enjoy a private tennis/pickleball court, a sun-drenched pool, large playing field, a swimming pond, complete with a floating dock & diving tower. Chalet 10 is an impeccably maintained residence reflecting a thoughtful & substantial investment of approximately $400,000 in recent years. The exterior is clad in timeless Maibec siding, with the foundation/chimney dressed inRidge stone, creating lasting curb appeal. All windows entry doors have been replaced, ensuring energy efficiency & peace of mind. The main level features a sunken great room with soaring ceilings, accentuated by stunning Fir beams & finished with beautiful shiplap detail overhead & premium Godfrey Hirst Australian wool carpeting. A modern linear gas fireplace set within a striking feature stone wall creates a warm focal point. The heart of the home is a custom Miralis kitchen. It showcases Cambria quartz countertops on the expansive centre island & dining area. The open-concept layout allows the family chef to stay connected to family & friends, with sight lines across the main living spaces. A walnut Hollywood-style staircase with a modern glass rail system adds flow and openness to the living space. The recreation area & basement 3-piece bathroom plus a sauna have been tastefully renovated, offering simple conversion to a Guest suite if desired. Step outside onto premium composite decking with natural gas lines on the front & back decks & a retractable awning spans the full, north facing rear deck, creating a generous outdoor space. Two bedrooms feature sliding glass doors that open onto charming pocket porches, offering views of Hidden Lake and peekaboo vistas of Georgian Bay. This home has been curated with an eye for refined functionality ready for its next discerning homeowner to enjoy. (id:37788)
Royal LePage Locations North
214 - 603 Atherley Road
Orillia, Ontario
Welcome to Invermara Bay Club - Lakeside Luxury at It's Finest! Experience the perfect blend of modern elegance and natural beauty in this stunning multi-level waterfront condo. Whether you're seeking a year-round residence or a maintenance-free seasonal getaway, this 1,500+ sq ft, 2-bedroom, 2-bath retreat offers exceptional value and style. Fully renovated with over $100k in recent upgrades, the gourmet kitchen boasts new appliances, a charming eat-in nook with built-in seating, and a separate dining room for hosting family and friends. The sun-filled living room, with its southern exposure and newly designed gas fireplace, frames spectacular views of Lake Simcoe. Step through sliding glass doors to an expansive deck- perfect for morning coffee, evening wine, or simply soaking in the lakeside serenity. The main level is complete with a fully updated 3-piece bath and new flooring throughout. Upstairs, the renovated primary suite is a private haven, featuring vaulted ceilings, hardwood floors, a walk-in closet, and a provate deck for watching breathtaking sunrises over the water. The spa-inspired ensuite pampers with a soaker tub, heated floors, and a double vanity. Even the foyer has been upgraded with in-floor heating and a new closet. Beyond your door, enjoy resort-style amenities including a lakeside pool, sauna, weight room, and beautifully maintained grounds with direct water access-ideal for boating enthusiasts. This prime location puts you just minutes from shipping, dinng, marinas, and walking trails, with downtown Orillia only 8 minutes away. Casino Rama, Horseshoe Valley Ski Resort, and Vetta Nordic Spa are all within a 30-minute drive. Don't miss your chance to own this beautifully renovated waterfront condo at Invermara Bay Club - where luxury meets lakeside living. Your dream retreat awaits! (id:37788)
Psr
116 Baragar Road
Grey Highlands, Ontario
Where the shoreline stretches wide and the seasons play out at your front door, this Lake Eugenia property delivers space, privacy, and four-season fun. At least 180 feet of south-facing shoreline sets the stage for year-round living or your future build. Once an original double lot, this 0.639-acre property is mostly treed and natural, with a forest floor that blends seamlessly into the shoreline. A full-length walkway stretches across the water's edge, set over a stone wall, leading to a dock for deeper-water access. At the west end, a sandy beach with a gentle, shallow entry is perfect for children or relaxed wading. The Viceroy-style bungalow, built in 1968 with a later-added basement, offers a total of five bedrooms and two bathrooms. The main floor features three bedrooms and a five-piece bath, along with a galley kitchen that opens to the dining and living rooms. Expansive windows frame the lake views, and multiple walkouts lead to a wraparound deck, perfect for morning coffee, summer meals, or simply soaking in the scenery. The walkout lower level includes two additional bedrooms, a three-piece bath, and a laundry area, plus a spacious rec room warmed by a propane fireplace with direct access to the outdoors. The main heat source is electric baseboard throughout, and the septic system was replaced in 2021 and a Hy-Grade metal roof in 2006. A detached, uninsulated, oversized double-car garage provides space for vehicles and gear. This property is ideal for those seeking a premium lot with an affordable cottage to enjoy as-is, or for anyone planning to build a custom waterfront retreat now or in the future. Whether your days are spent swimming, paddling, or fishing from your dock, skiing at nearby Beaver Valley Ski Club, or hiking the Bruce Trail, this location offers four seasons of recreation and the rare privacy that comes with such generous frontage on Lake Eugenia. (id:37788)
RE/MAX Summit Group Realty Brokerage
88 Gibson Street Street Unit# 403
Ayr, Ontario
Condo living in the heart of downtown Ayr! This bright and stylish 2-bedroom, 2-bathroom ‘Cameron’ model offers 966 sq ft of thoughtfully designed space and walks out to an 84 sq ft private balcony - ideal for morning coffee or evening unwind. Located on the 4th floor, this carpet-free suite is enhanced with oversized windows, and a beautifully upgraded kitchen featuring a stunning waterfall-edge island and sleek quartz counters. The smart layout includes walk-in closets in both bedrooms for ample storage, and both bathrooms have been upgraded with custom cabinetry for added functionality. The primary bedroom enjoys a spacious 3-pc ensuite, while the second bedroom and bath provide comfort and privacy for guests or family members. You’ll appreciate the convenience of in-suite laundry and included stainless steel appliances. This unit also comes with one surface parking space. The building is secure and welcoming, offering keypad entry, an intercom system, and an amenity room with kitchenette and washroom on the main level. Surrounded by scenic trails and close to Cambridge, Kitchener, and other nearby communities, Piper's Grove is a beautifully located and vibrant condo community. Whether you’re a first-time buyer, downsizer, or investor - this one checks all the boxes. (id:37788)
RE/MAX Twin City Realty Inc. Brokerage-2
124 Seabrook Drive Unit# 109
Kitchener, Ontario
For Sale – 124 Seabrook Drive, Unit 109, Kitchener. Discover a rare opportunity to own a versatile, fully finished commercial unit in one of Kitchener’s most desirable and fast-growing neighbourhoods. Located in a vibrant community with strong foot traffic and excellent accessibility, this property is ideal for a wide range of uses. Zoning & Uses: Zoned MU-1 (750 R) – Low Intensity Mixed-Use Corridor – this space offers incredible flexibility, allowing for: Retail & Personal Services – boutique shops, salons, studios, specialty retail, convenience services. Food & Beverage – cafés, bakeries, take-out, small restaurants. Community & Institutional Uses – daycare, learning centres, community services. Office & Professional Services – medical, dental, consulting, law, finance. Residential – mixed-use possibilities with live/work potential. Property Features: Fully completed and move-in ready – built to legal codes and standards for commercial operations. Spacious main level – bright, open layout ready for customization to suit your business needs with bathroom. Fully finished basement – perfect for additional workspaces, storage, or staff areas. Extra full bathroom in the basement for convenience. Abundant visitor parking – ensuring easy access for clients, customers, and guests. Whether you’re looking to launch a new business, expand an existing one, or secure a long-term investment in a high-demand area, this unit delivers on location, functionality, and potential. Location Highlights: Situated in a thriving Kitchener neighbourhood, this property enjoys proximity to residential developments, schools, parks, and major roadways, making it a central hub for community activity and commerce. (id:37788)
RE/MAX Twin City Realty Inc.
550 Rush Meadow Crescent Unit# Lower
Kitchener, Ontario
Welcome to Your Stunning Legal Lower-Level Apartment Step into modern comfort and generous space in this beautifully maintained 3-bedroom apartment, designed for both style and functionality. With 8-foot ceilings, it offers a bright and open layout perfect for comfortable living. This inviting home features an elegant electric fireplace, pot lights throughout, and above-grade windows that fill the space with natural light. The modern kitchen is equipped with stainless steel appliances and contemporary finishes, while the bathroom provides a fresh, spa-inspired touch. Convenient in-unit laundry adds everyday ease. Enjoy the privacy of your own separate side entrance, plus shared access to a spacious backyard ideal for relaxing or entertaining outdoors. (id:37788)
RE/MAX Twin City Realty Inc.
403 - 2 Colonial Drive
Guelph (Pineridge/westminster Woods), Ontario
Absolutely gorgeous and move-in ready! This bright, stylish South End Guelph condo is dressed to impress with granite countertops, wood-look flooring, and soft, neutral finishes that make decorating a breeze. Offering over 810 sq. ft., it features two bedrooms and two full bathrooms, including a lovely primary suite with its own ensuite and a glass-enclosed shower. The open-concept layout feels fresh and inviting - perfect for hosting friends - with an updated kitchen complete with stainless steel appliances and a chic backsplash overlooking the living and dining area. Step through the patio doors to your private balcony, ideal for morning coffee or unwinding after a long day. You'll also enjoy building perks like a well-equipped gym, event/party room, and plenty of visitor parking. Just minutes from the University of Guelph, everyday conveniences, and the 401, its a beautiful choice for both homebuyers and investors. (id:37788)
Royal LePage Royal City Realty
192 Glasgow Street N
Guelph (Downtown), Ontario
Downtown charm meets modern living! Welcome to 192 Glasgow Street N, a fully renovated 3-bedroom, 1-bath gem in one of Guelphs most coveted neighbourhoods. Just 7 years ago, this home was completely reimagined - opening up the layout, upgrading the kitchen and bathroom, and replacing all the back windows. This August/September, two brand-new front-facing windows will flood the home with even more natural light. Inside, you'll fall in love with the soaring ceilings, expansive windows, and rich hardwood floors that carry warmth and character throughout. The open-concept kitchen flows effortlessly to a breathtaking private backyard - complete with a large garden and greenhouse - your own downtown oasis for entertaining, relaxing, or growing fresh produce. The basement offers great storage, driveway parking adds convenience, and the location? Simply unbeatable. Steps to restaurants, shops, parks, schools, and transit, yet tucked away on a peaceful, tree-lined street - this is downtown Guelph living at its best. (id:37788)
Royal LePage Royal City Realty
2b - 855 Ridge Road W
Oro-Medonte, Ontario
Newly Renovated Office space with 24 hour keyed access available. Shared entry and seating area. All inclusive rent $1500 per/month includes internet , utilites and parking. Visible road signage. 3 separate office spaces available for lease (id:37788)
Royal LePage Quest
2533 Ridge Road W
Oro-Medonte, Ontario
Welcome to 2533 Ridge Road West - A Private Waterfront Sanctuary on Lake Simcoe. Discover an extraordinary opportunity to own a 17.5-acre private resort estate nestled along the pristine shores of Kempenfelt Bay. This one-of-a-kind sanctuary boasts 893 feet of uninterrupted, south-facing waterfront a rare and coveted offering that perfectly blends natural beauty with luxury living. As you pass through the gated entrance, you are greeted by impeccably manicured grounds that set the tone for this exceptional lakeside retreat. Located just one hour from Toronto and mere minutes from the heart of downtown Barrie, this secluded paradise offers unmatched privacy without compromising convenience. The main residence spans over 6,100 square feet of refined living space, featuring 5 spacious bedrooms and 6 luxurious bathrooms. Designed to embrace its breathtaking surroundings, the home is lined with floor-to-ceiling windows that flood every room with natural light and offer sweeping, uninterrupted views of the tranquil lake. Step outside to experience an entertainers dream. Expansive, multi-level stone terraces lead to a custom-designed infinity pool, complete with a swim-up covered bar, cascading stone waterfalls, and a resort-style pool house perfect for hosting unforgettable summer gatherings. Soak in the built-in hot tub or unwind in the multiple outdoor lounge areas as you take in the serenity of the water and landscaped grounds. Follow the stone pathway down to the waters edge where a permanent dock, gazebo, custom bar, and lakeside hot tub (increasingly hard to find these days) await all perched on a beautifully crafted waterfront patio designed for ultimate relaxation and enjoyment. Whether you're seeking a luxurious family compound, a serene weekend retreat, or a unique waterfront investment, this spectacular estate delivers on every level. Welcome to lakeside living at its finest. (id:37788)
Sotheby's International Realty Canada
55 34th Street N
Wasaga Beach, Ontario
5 Bedroom custom build, loaded with upgrades! Enjoy direct access to 14km of soft, golden sands at Wasaga Beach - with Beach #5, just a few steps away. It's a fantastic opportunity for multi-generational families to create memories together under the sun. Nestled on 34th St N, this home is located in a desirable community that everyone wishes to be a part of. Key features of this property include: minimal stairs, hardwood and tile flooring, 2 gas fireplaces, lavish kitchen with quartz countertops, under mount lighting, pantry, stainless steel appliances and an oversized island, 3 bedrooms on the main level with an additional 2 bedrooms on the lower level, 3 bathrooms, upgraded light fixtures, pot lights, laundry room, additional kitchen in the lower level, tankless hot water heater, ample storage space plus 2 sheds, brick and stone exterior, double car garage & oversized driveway which can fit a boat/trailer. Pride of ownership is on display. Just a short drive away from supermarkets and all the fantastic amenities in Collingwood & Blue Mountain. Embrace easy breezy living in Wasaga Beach! (id:37788)
Royal LePage Locations North
54 Green Valley Drive Unit# 37
Kitchener, Ontario
Welcome to 37-54 Green Valley Drive – A Stylish & Spacious End-Unit Townhome in the Heart of “Tall Pines”. Tucked away in the sought-after Pioneer Park/Doon neighbourhood, this beautifully maintained multi-level end-unit townhome delivers comfort, style, and versatility all under one roof. Featuring 3 bedrooms, 3 bathrooms, and 2 parking spaces (garage + driveway), it’s the perfect fit for professionals, families, and savvy investors alike. Step inside to a bright and welcoming foyer, with a freshly painted interior that sets the stage for the thoughtfully designed layout. The main floor offers an open-concept living and dining area, drenched in natural light, with a walkout to a private deck—perfect for morning coffee, weekend BBQs, or relaxing after a long day. The kitchen offers plenty of storage and counter space, while the convenient main floor laundry and 2-piece powder room add everyday practicality. Up just a few steps, you’ll find two generously sized bedrooms and a stylish 4-piece bath. One bedroom even features a custom built-in office nook—ideal for remote work or after-school study time. The private upper-level primary suite is a true retreat with a spacious walk-in closet and peaceful separation from the rest of the home. But the real bonus? The finished walk-out basement with its own 3-piece bathroom and separate entry to the backyard. Currently set up as a fourth bedroom with kitchenette, it offers incredible flexibility and the potential for rental income, an in-law suite, or your own personal home gym, office, or guest quarters. Move-in ready and ideally located just minutes from Conestoga College, with easy access to the 401 and a wide array of amenities including shopping, dining, library, parks, walking trails, and public transit. Whether you’re upsizing, downsizing, or looking for a smart investment, this charming end- unit townhome offers a winning combination of space, style, and location. Don’t miss out—book your private showing today! (id:37788)
RE/MAX Icon Realty
244 Activa Avenue
Kitchener, Ontario
Welcome HOME to this amazing FREEHOLD END-UNIT townhouse in desirable Activa Avenue. With 3 bedrooms and 2 bathrooms, this home is perfect for first-time buyers, young families, or those looking to downsize or investors. Step inside and be greeted by a bright foyer and convenient direct access to the attached garage. The open-concept main floor features a spacious kitchen with ample storage and counter space, an island with seating for two or more, a dining area, and a bright living room . This unit features around 1300 sq. ft. of living space and amazing natural light. There are many updates time to time including main level Floor(2025), Kitchen (2025), Powder room(2025), Furnace(2024), Driveway extension(2021). This well kept unit is just right across Public & Catholic Schools, close to Highway7/8, 5 minutes to Sunrise plaza, Public transit and much more. (id:37788)
RE/MAX Real Estate Centre Inc.
212 Inglis Street
North Dumfries, Ontario
Over Half an Acre + Your Own Backyard Resort. This isn't your typical semi. Inground pool, hot tub, waterfall, gazebo, cabana, plus a bright and large sunroom overlooking the pool, and a 1,000 sq ft garage with loft - all on a rare oversized lot in Ayr. Step inside and outside and you'll quickly see why this property is unlike anything else in Ayr. Set on over half an acre, this 2-bedroom plus sunroom and finished basement semi-detached home offers an outdoor space you'd expect from a luxury estate, not a home at this price point. Enjoy summer afternoons in your inground pool, evening soaks in the hot tub, and weekend gatherings under the gazebo with the sound of a waterfall feature in the background. The pool cabana makes entertaining a breeze, and the sunroom provides the perfect year-round spot to relax and take in the view. Head downstairs and you'll find the ultimate hangout - a finished basement featuring a built-in bar, complete with a pool table, making it ideal for hosting friends and family. Car enthusiast? Hobbyist? Collector? The 40x40 detached 2-car garage features a workspace, loft, extra storage, separate power, and is gas ready for heating making it a dream setup for year-round projects.This is a property you need to see in person to believe and once you do, you wont want to leave. Recent Updates: A/C (2025), Furnace (2025), Bathroom floor upstairs (2025), Pool Liner (2021), Roof (2010). (id:37788)
Keller Williams Home Group Realty
54 Williams Street
Collingwood, Ontario
Backing onto Greenspace, beautiful inground pool, access to trail system, Admiral School and the list goes on! Welcome to Lockhart Meadows, where family living meets lifestyle and convenience. Nestled in the Admiral School District and located along the Train Trail, this home is the perfect blend of suburban tranquility and urban accessibility. An impeccable home meticulously cared for with attention to detail and a desirable family layout. With 2800 sq feet of living space, 4+1 bedroom, 3+1 bathrooms and a main floor office. The glassed in verandah welcomes you with an expansive sense of space and versatility, leading to an open-plan eat-in kitchen, and a great room, 2 piece bathroom, office and walkout to an exceptional backyard. Upstairs, four generously sized bedrooms await, each adorned with walk-in closets to accommodate your every storage need. The elegant master suite beckons with a luxurious five-piece ensuite, complete with a separate tub and shower, offering a retreat after a long day. The basement is fully finished with a spacious rec room and an additional bedroom with semi-ensuite a haven for both relaxation and play. 'Wow' factor alert! Outside, discover your own private oasis, where a lush backyard beckons with an inground pool, pool house, tree green space and protected greenspace. Collingwood's downtown shops, restaurants, the YMCA, and hospital minutes away. For the ultimate in recreational activities, Ontario's premier ski destination, the Village At Blue Mountain, awaits just a short drive from your doorstep, promising excitement and adventure in every season. Experience family living at Lockhart Meadows a place where luxury, comfort, and convenience converge to create the perfect haven to call home. Collingwood offers two high schools, Georgian College and the renowned Georgian Trail System just steps away. (id:37788)
Revel Realty Inc.
765 John Street W
Listowel, Ontario
Welcome to your dream family home! This spacious side-split features plenty of room for everyone, with large, airy rooms and an eat-in kitchen perfect for family gatherings. Located on a quiet dead-end street, enjoy peace and privacy, along with a landscaped yard with mature trees. Step out from the dinette onto the wooden deck and relax in your hot tub—ideal for unwinding after a long day. Plus, you'll benefit from an attached 1 1/2 garage for added convenience. This home is perfect for your growing family! Photos and square footage provided by I-Guide. (id:37788)
Peak Realty Ltd.
50 Wellington Street
Cambridge, Ontario
Exceptional Investment Opportunity in the heart of Cambridge! Welcome to 50 Wellington Street, a well-maintained triplex offering three self-contained units in a prime, central location. This versatile property is perfect for investors seeking strong potential or multi-generational living. Each unit features spacious layouts, separate entrances, and ample natural light. Recent updates ensure comfort and low maintenance , while preserving the character and charm of the home. Tenants will appreciate the convenient location with steps to Downtown Galts shops, restaurants, schools, parks and public transit. Situated on a generous lot, this property is just minutes from the 401, making it ideal for commuters. Whether your expanding your portfolio or searching for a property with rental income potential, 50 Wellington St delivers both value and opportunity. Don't miss your chance to own this rare triplex in one of Cambridges most desirable and growing neighborhoods. (id:37788)
RE/MAX Twin City Realty Inc. Brokerage-2
RE/MAX Twin City Realty Inc.
6 Willow Street Unit# 704
Waterloo, Ontario
Step into effortless Uptown living in this bright, beautifully updated condo at 6 Willow Street, where panoramic city views and walkable convenience define your lifestyle. Perched on the 7th floor, this spacious, light-filled home offers an elegant blend of comfort and function—with warm hardwood flooring, a cozy fireplace, and a wall of windows that flood the living area with natural light. The updated kitchen is both stylish and practical, featuring sleek stainless steel appliances, abundant cabinetry, and a wraparound layout perfect for everyday cooking or entertaining. Unwind in the generous primary bedroom with floor-to-ceiling views and room to work or relax in peace. Enjoy the lush treetop canopy with city skyline views that evolve beautifully from day to night. Beyond your door, explore Uptown living - walk to cafes, restaurants, shopping, trails, and transit with ease. Whether you’re downsizing, investing, or simply craving a connected, maintenance-free lifestyle, this turnkey suite offers the perfect blend of city energy and peaceful retreat. (id:37788)
RE/MAX Twin City Realty Inc.
1857 6th Avenue E
Owen Sound, Ontario
Excellent East side 1.5 story home with detached garage and a 185 foot deep lot. This 2 bedroom 1 bathroom home is a perfect starter home. The main floor offers an open concept kitchen, dining and living room with lots of windows letting the natural light flow throughout the main floor. The second floor has 2 bedrooms, new flooring and a fully updated 4 pc bathroom. Outside features a detached garage with little workshop area, covered front porch and partially fenced yard. (id:37788)
RE/MAX Grey Bruce Realty Inc.
1026 Front Road
Norfolk (St. Williams), Ontario
If youve been dreaming of a home that blends small-town charm, country space, and an incredible workshop for all your hobbies, your search ends here. This custom built, all stone & brick bungalow(2017) sits on 1.46 acres of peace and privacy in the friendly lakeside community of St. Williams. Just minutes from the sandy shores of Lake Erie, local wineries, marinas, and scenic trails, this is where relaxation meets convenience. From the moment you walk in, youll feel the warmth of 9-ft ceilings, sunshine streaming through large windows, and a layout perfect for family life or entertaining. The heart of the home is the gorgeous maple kitchen, complete with a massive walk-in pantry, island seating, and patio doors to the wrap around deck, where morning coffees and summer BBQs have never been better. The primary suite is your private retreat, with a walk-in closet, spa-like ensuite with Jacuzzi tub and walk-in shower, and direct access to a private deck. A second main-floor bedroom with its own ensuite bath is ideal for guests or extended family, while the front den makes working from home easy. Downstairs, the fully finished lower level offers endless possibilities, a bright and spacious family area, a large bedroom, full bathroom, and plenty of storage, all with a handy walk up to the oversized attached garage. But the real showstopper? The 32x36 triple-bay workshop with hydro, plus 3 roll-up storage bays for everything from classic cars to ATVs. Whether youre a hobbyist, craftsman, or collector, youll never run out of room. Outdoors, summer fun is waiting, an above-ground pool, hot tub, interlock patio, and a yard big enough for kids, pets, and backyard games. Extras include a full-home Generac generator (2024 new battery), newer sump pumps (2023&2024), lights in every closet, and beautiful hickory hardwood throughout. This is more than a home its a place where family gathers, projects come to life, and every season brings a reason to love where you live. (id:37788)
Century 21 Heritage House Ltd.
50 Bayfield Mews Lane
Bluewater (Bayfield), Ontario
Welcome to 50 Bayfield Mews Lane, a stunning residence nestled within a vibrant 55+ adult lifestyle community. Built in 2020, this immaculate home offers the perfect blend of modern design and comfortable living, featuring 1,482 square feet of thoughtfully designed space.Step inside to discover a beautiful custom kitchen equipped with quartz countertops, ideal for culinary enthusiasts and entertaining guests. The California-style shutters provide both elegance and privacy throughout the home. You'll appreciate the attention to detail with crown molding adorning the main living area and bedrooms, adding a touch of sophistication to your everyday living.This home boasts two spacious bedrooms and two well-appointed bathrooms, providing ample space for relaxation and privacy. Enjoy the convenience of complete main floor living, complemented by hot water hydronic in-floor heating, ensuring warmth and comfort during those cooler months.Step outside to your extended patio, complete with an awning for shade and a wrought iron fence that enhances your outdoor space's charm and security. Perfect for gatherings or quiet moments, this outdoor area is a true extension of your living space.Additionally, the 12.5 x 20 attached garage offers convenience and storage solutions, making everyday life a breeze. Experience the best of adult living at 50 Bayfield Mews Lane, where modern comforts meet a welcoming community atmosphere. Dont miss your chance to make this exceptional property your new home! (id:37788)
Royal LePage Heartland Realty
616a Montpellier Drive
Waterloo, Ontario
Beautiful walkout basement available in the desirable Clair Hills neighbourhood of Waterloo. The unit is at ground level and access to the backyard. The house has a bright and spacious floor plan with 1 bedroom in the basement with a separate entrance and a full bathroom. The kitchen features quartz counter and well maintained stainless-steel appliances The living room has new luxury vinyl flooring, pot lights, and an abundance of natural sunlight. The house has laundry facilities and good storage space. The house is located walkable distance to Costco, Canadian tire, schools, banks, grocery and public transit. (id:37788)
Royal Canadian Realty
61 Norfolk Avenue
Cambridge, Ontario
Welcome to this well-maintained 2 bedroom, 1 bathroom apartment located in one of Cambridge’s most convenient neighbourhoods. Perfectly situated close to local hospitals, major shopping centres, grocery stores, and top-rated schools, this home offers both comfort and accessibility. Inside, you'll find a spacious living area with plenty of natural light, a functional kitchen with ample cabinet space, and two generously sized bedrooms. The full bathroom is clean and spacious, making this unit ideal for small families, professionals, or couples. Live just minutes from Cambridge Memorial Hospital, major retail outlets, public transit, and Highway 401 for an easy commute. This is a great opportunity to enjoy a comfortable lifestyle in a sought-after area. Available for immediate move-in. Contact us today to schedule a viewing! (id:37788)
RE/MAX Icon Realty
58 Creekside Circle
Kawartha Lakes (Verulam), Ontario
Welcome to Heron's Landing, a charming 55+ community just minutes from the heart of Bobcaygeon. Enjoy a relaxed, social lifestyle with a private community centre only steps from your backyard- featuring a fully equipped gym, events space, kitchen, library, hobby room, games room with a pool table and darts, plus a heated outdoor pool. This beautifully maintained home offers hardwood floors throughout, rich dark wood kitchen cabinetry, and an open-concept kitchen, living and dining area that's perfect for entertaining. A bright 3-season sunroom extends your living space, while the covered front porch and interlock patio create ideal spots for morning coffee or summer gatherings. Additional features include a shed, single car attached garage, and low maintenance living with land lease, taxes, water and septic all included in your monthly fees. Minutes away from other recreational activities, such as golfing and two marinas, get ready to move in and start enjoying the carefree lifestyle you've been dreaming of. (id:37788)
Century 21 Granite Realty Group Inc.
17 Portland Street
Cambridge, Ontario
Nestled on a quiet, tree-lined street in a close-knit community, this charming 1881-built home blends timeless character with tasteful modern updates. Step inside and you'll immediately notice the brand-new kitchen, complete with stainless steel appliances, subway tile backsplash, and stylish cabinetry—an ideal space for both quiet mornings and lively dinner parties. The main floor is bright and inviting, featuring wide-plank flooring and light hues that create a cozy, open atmosphere. A natural gas fireplace adds warmth and charm, perfect for relaxing nights or meaningful conversations. Outside, enjoy parking for four vehicles, a fully fenced yard, and a storage shed—plus plenty of green space for gardening, entertaining, or simply enjoying the fresh air. The home's position backing onto a laneway unlocks future possibilities for a garage, coach house, or garden suite. The location is just as special: only steps from Soper Park, with its walking trails, tennis courts, splash pad, and pool. A short stroll brings you to the heart of Downtown Galt, home to artisan cafés, boutiques, the farmers’ market, and stunning riverside architecture. (id:37788)
Shaw Realty Group Inc. - Brokerage 2
419 Benninger Drive
Kitchener, Ontario
Welcome to this brand-new 3-bedroom, 3-bathroom home filled with natural sunlight! Spacious and comfortable, this home offers a warm and inviting living experience. Conveniently located right next to Highway 8, commuting is a breeze. Three bedrooms, including a master bedroom upstairs with an en-suite bathroom. All bedrooms are generously sized, perfect for family living. Beautiful surroundings: adjacent to a forest and playground, ideal for leisure and outdoor activities. Convenient lifestyle: just minutes from Broadwalk Plaza and Sunrise Plaza, offering shopping, dining, and entertainment options. This home is perfect for families seeking a comfortable, sunny, and conveniently located property in a serene environment. Donot miss it. (id:37788)
Solid State Realty Inc.
4032 Maddaugh Road
Puslinch, Ontario
Welcome to this stunning country retreat in Puslinch. Nestled on over an acre of land, this beautifully updated home has been thoughtfully renovated from top to bottom with premium finishes and attention to detail. Upon entry, you're welcomed into a bright, open-concept living space filled with natural light. The custom chefs kitchen features a large quartz island and flows seamlessly into a striking living room anchored by a stone fireplace. Hand-scraped natural hickory engineered hardwood floors run throughout the main living areas, complemented by recessed lighting, custom built-ins, crown moulding on every level, and beautifully updated bathrooms. The fully finished basement, newly completed in 2024, adds valuable additional living and recreation space. Set on a spacious lot, this home is move-in ready and offers room for future possibilities. Experience the perfect balance of peaceful country living and contemporary elegance. (id:37788)
Trilliumwest Real Estate Brokerage
25 Peninsula Shore Road E
Mcdougall, Ontario
Vacant waterfront lot on the desirable shores of southern Harris Lake, offering a level, well-treed setting with 120 feet (36m) of natural rocky shoreline and panoramic eastern views over the lake. A driveway is already installed and a garden shed provides convenient storage. Located on a year-round municipal road with hydro available at the roadside for easy connection, this property is just 15 minutes east of the Town of Parry Sound, making it an ideal spot for your future getaway or dream home. (id:37788)
Royal LePage Team Advantage Realty
34 Edgewater Road
Wasaga Beach, Ontario
Have you ever dreamed of being a part of your own luxury custom built home on 88 feet of prime riverfront in Wasaga Beach? Well this is your answer with the help of quality home builder Father and Son Construction. Currently under construction by a quality local builder, this stunning custom home offers modern luxury and exceptional craftsmanship on a quiet street on the Nottawasaga River surrounded by high end custom built homes. Thoughtfully designed for both comfort and elegance this stunning contemporary style home offers over 5,000 sf off finished living space with a triple car garage, covered deck with a lower level walkout for direct access and stunning views of the river. This home offers spectacular curb appeal with its contemporary architectural design meanwhile throughout the interior of the home has been designed with entertaining in mind along with all the premium finishes for luxury daily living. From its grand ceilings, panoramic windows, gourmet chef inspired kitchen stunning great room and grand master suite this home will leave a lasting impression with this its high quality craftsmanship. This is a rare opportunity to jump in to this custom build making your own stamp on some of the final touches. Every day this home is one stop closer to bringing your dream come to life designed and built by a trusted local builder in Wasaga Beach. (id:37788)
RE/MAX By The Bay Brokerage

