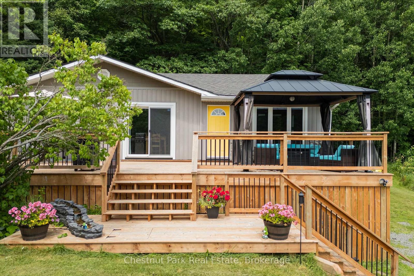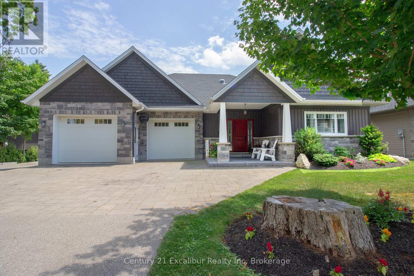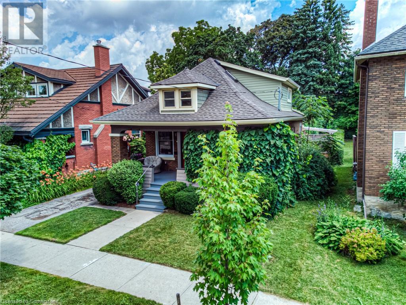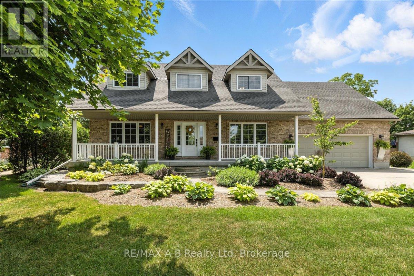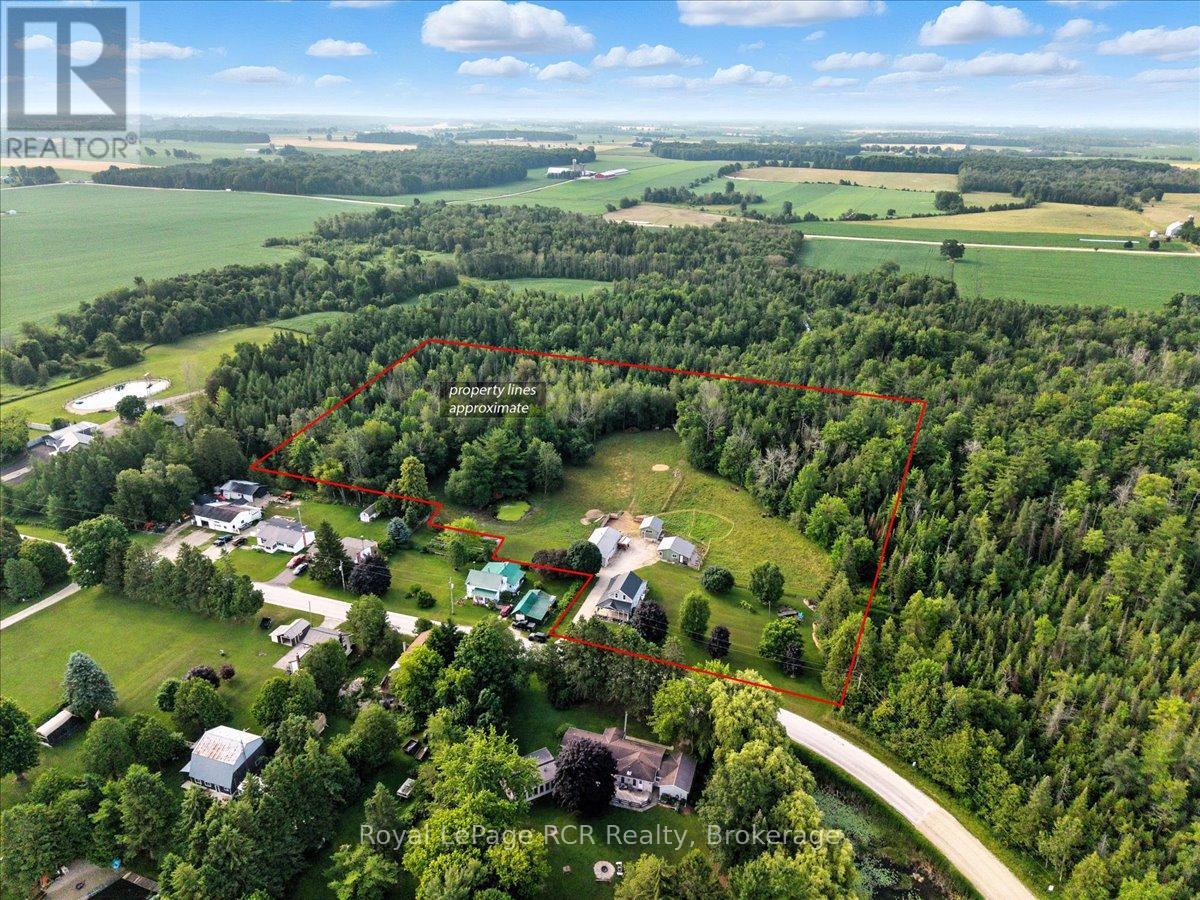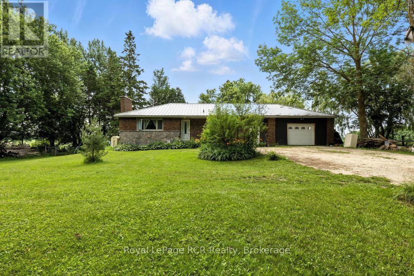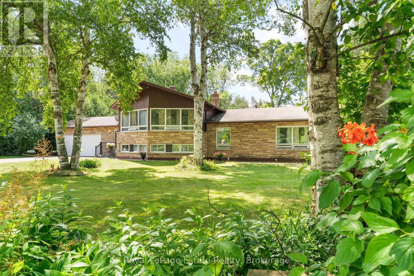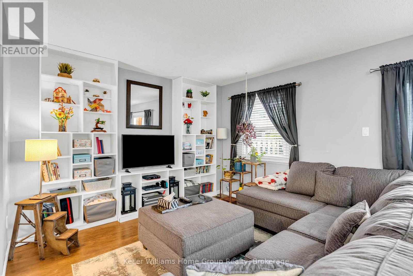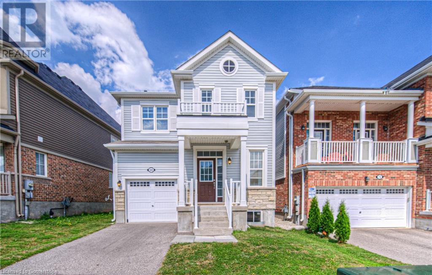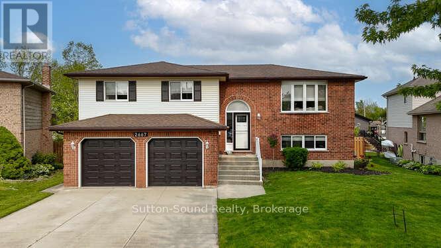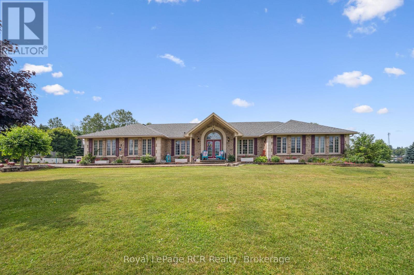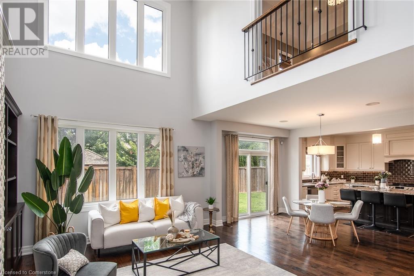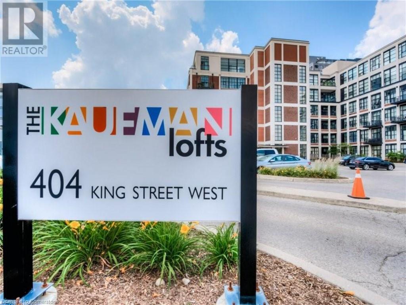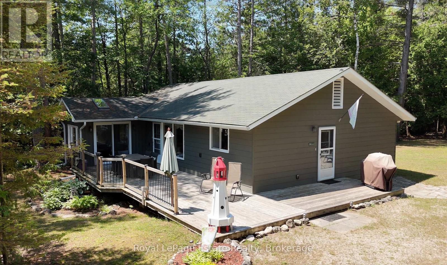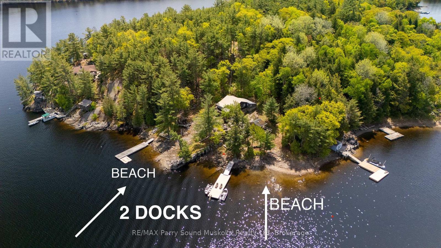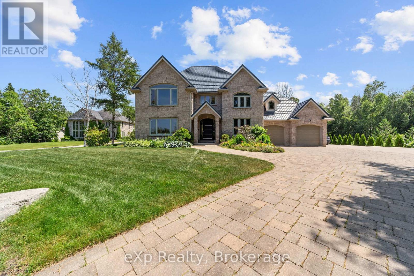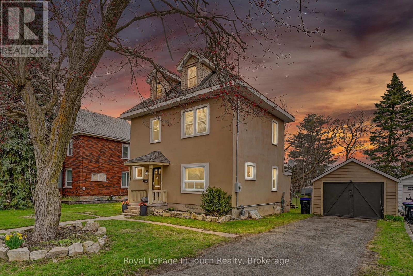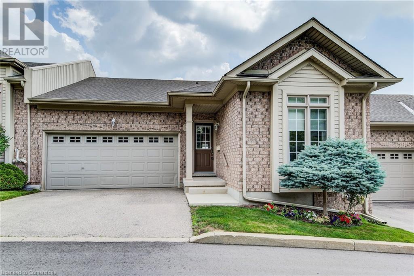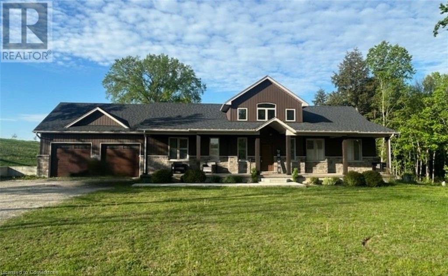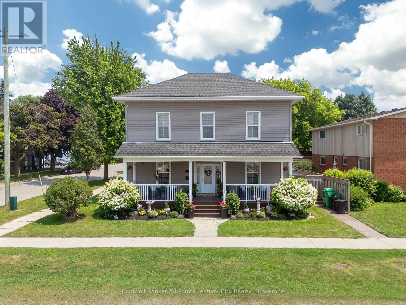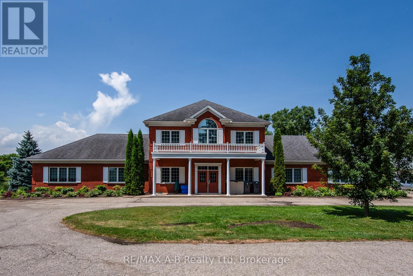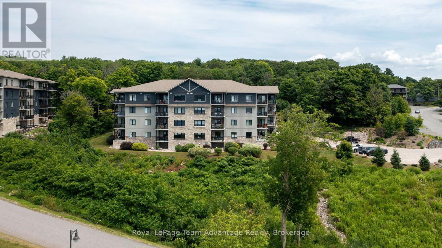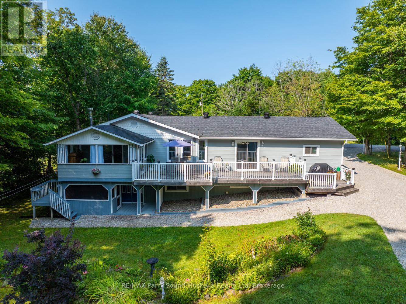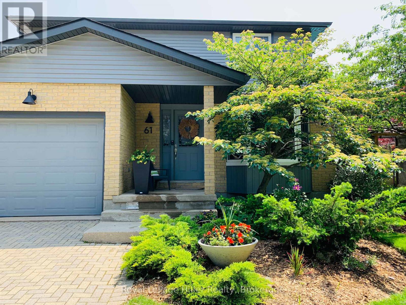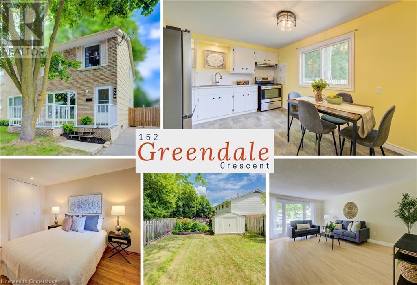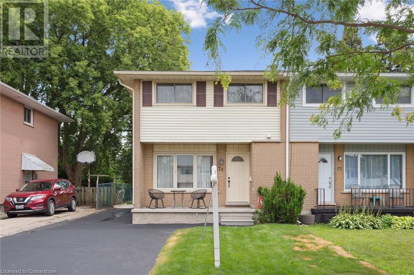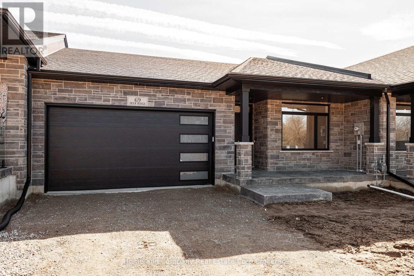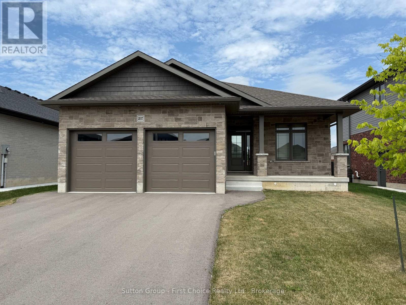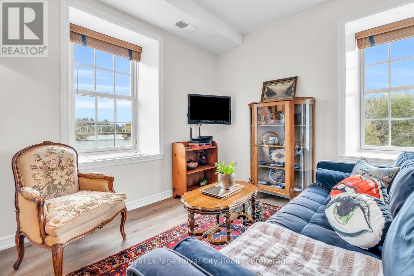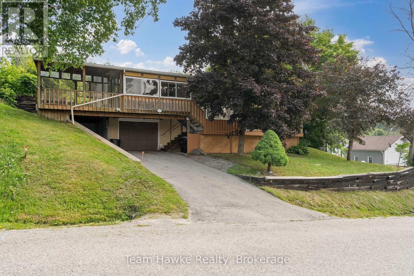22 Harvey Street
Tillsonburg, Ontario
Live, Work & Invest @ 22 Harvey Street in Tillsonburg! This professional office and residential building in the heart of Downtown Tillsonburg presents a rare and versatile opportunity for investors and owner-users alike. Located directly across from Starbucks on the east side of Harvey Street, this solid three-level brick building enjoys excellent foot and vehicle traffic, providing peak visibility in one of Oxford County’s fastest-growing communities. Zoned Central Commercial (C-1), the property allows for a wide range of permitted uses including retail, professional office, clinics, personal service shops, restaurants, and mixed-use residential-commercial—making it ideal for those seeking a live/work setup or multiple income streams. The building offers over 3,000 square feet of finished space, including: Main Floor: A charming professional office layout with updated central air (2024), perfect for your business or future tenants. Upper Two Levels: A spacious residential apartment featuring 3 bedrooms & 2 bathrooms—ideal for an owner-occupier or rental income. Additional features: Steel tile roof for lasting durability Lawn sprinkler system for easy exterior maintenance 16’ x 12’ fire vault for secure storage Timeless brick exterior with strong curb appeal Floor plan available & zoning allowances available upon request. Whether you’re looking to simplify your commute, run your business from home, or invest in a solid asset with excellent zoning and location, 22 Harvey Street is a smart, strategic move. Contact your realtor today to book your private showing and explore the possibilities. (id:37788)
Exp Realty
1922 141 Highway
Muskoka Lakes (Watt), Ontario
This delightful raised bungalow is nestled in the peaceful countryside of Utterson. Offering three bedrooms and a four piece washroom this charming home is set on a lovely landscaped property surrounded by mature trees-gifting you with both privacy and a true connection to nature. Large windows and sliding glass doors flood the open-concept living and dining areas with sunshine, creating a bright, cheerful atmosphere year-round. The Primary Bedroom has a unique wood accent wall and double closets while the other two bedrooms offer ample space and forested views. The kitchen features handsome black cabinetry, stainless steel appliances and warm wood countertops- ideal for casual meals or gathering with friends. The spacious living room area boasts great views of the neighbouring meadow and connects to a bonus space which could be utilized as a mudroom or Muskoka Room. Enjoy the ease of main floor living with direct walkouts to the expansive front deck complete with gazebo, allowing you to seamlessly extend your living space outdoors. This is the perfect spot to unwind, enjoy morning coffee, summer BBQs with friends or simply take in the beautiful views that surround you. Manicured grounds and thoughtful gardens add a touch of colour and tranquility to the property. End your days around your firepit surrounded with good friends and a sky full of stars. The lower level open concept Rec Room is bursting with potential. You'll also find a a built in workshop/garage with walk out to an exterior carport/storage area and large garden shed. Laundry Room located on main floor with sink already installed with potential to relocate laundry to main level. Less than 20 minutes to Rosseau, Huntsville and Bracebridge and set in a quiet, desirable location close to lakes, trails, and all the natural beauty Muskoka is known for. This property is the perfect spot to unwind and experience true country living at its finest. (id:37788)
Chestnut Park Real Estate
566 St. Patrick Street E
Centre Wellington (Fergus), Ontario
The Perfect Blend of Comfort, Style & Space! Welcome to your dream home on a quiet, beautifully landscaped lot, where every detail has been thoughtfully designed for comfort, style, and functionality. Whether you're a car enthusiast, hobbyist, or simply need space to grow, the attached 5-car garage offers incredible versatility ideal for storing vehicles, tools, toys, or even creating your own workshop. There's also plenty of extra parking for guests, trailers, or RV - no compromises on space here and built to last, using superior ICF construction. Inside, you'll fall in love with the bright, open-concept layout where vaulted ceilings and large windows fill the space with natural light. The heart of the home is on the main floor, offering easy, stair-free living that's perfect for all ages and stages. With everything at your fingertips, main floor living here means maximum comfort and convenience without sacrificing style. Step out onto your covered deck from the main level and enjoy a truly amazing outdoor living space, complete with peaceful views and plenty of room to relax, dine, and entertain - rain or shine. Downstairs, the fully finished walkout basement features a very spacious accessory apartment with its own entrance, full kitchen, bathroom, living area, and generous bedrooms. Whether you're hosting extended family, accommodating in-laws, or creating a private rental suite, this space offers flexibility and comfort that feels more like a second home than a basement. All of this is nestled on a quiet street, just minutes from the shops, restaurants, and charm of downtown Fergus. This is more than a house, its the lifestyle you've been waiting for. (id:37788)
Century 21 Excalibur Realty Inc
93 Norfolk Avenue
Cambridge, Ontario
Welcome to 93 Norfolk Ave! This spacious and well-maintained home is perfect for families, professionals, or anyone looking to rent in a quiet, convenient neighborhood. Featuring 3 bedrooms and 1 bathroom, this home offers both comfort and functionality. The main floor features original hardwood flooring, a bright open-concept living and dining area, and a kitchen filled with natural light — perfect for everyday living. Enjoy a large, fully fenced backyard with an oversized deck and a sizable woodshed, ideal for outdoor relaxation, BBQs, or extra storage. (id:37788)
Century 21 Right Time Real Estate Inc.
16 Lydia Street
Kitchener, Ontario
Welcome to this charming and character-filled Century Home, Circa 1928—where timeless finishes and thoughtful modern architecture come together perfectly. From the picture-perfect covered front porch—an ideal spot for morning coffee or quiet evenings, to the new rear deck overlooking the spacious, beautifully landscaped yard, offering a peaceful retreat, room to play or perfect entertaining space. Surprisingly spacious with over 1,500 sq. ft. of flexible living space designed to suit a wide range of lifestyles. The main floor features a rare primary bedroom with a full ensuite, a second bedroom that can work perfectly as an office or den, an oversized dining room filled with natural light, a welcoming living room, and a bright, updated kitchen with pantries and a wall of windows framing views of the backyard. Upstairs, the home has a loft-like feel, with skylights and arched windows that flood the space with light. A second primary bedroom with ensuite bath is found here, along with a versatile office or studio space overlooking the garden—ideal for yoga, art, or library, and a 4th bedroom with built-in storage and skylight, perfect as a nursery or dressing room. Looking for a workshop, hobby space, or off-season storage area the 12x33 ft. detached garage is updated with hydro! And don’t miss the backyard—it’s a little oasis in the city, complete with gardens, a brand-new modern deck and gazebo, and even a chicken coop for those seeking a touch of urban homesteading!! All of this is nestled in Kitchener’s highly desirable East Ward, known for its quiet, tree-lined streets and unbeatable access to shopping, transit, Centre in the Square, the Kitchener Memorial Auditorium, and vibrant Downtown Kitchener—home to festivals, events, and expanding lineup of great restaurants. A rare opportunity to enjoy the perfect blend of historic charm, thoughtful design, and unique living spaces—all in one of Kitchener’s most sought-after neighbourhoods. (id:37788)
RE/MAX Twin City Realty Inc.
25 Cole Point Trail
Mckellar, Ontario
Year round open concept spacious lake house on 16+ acres with 300 feet of shoreline. Built 17 years ago this energy efficient home or cottage uses geothermal heating along with forced air propane and enjoys central air A/C for those hot summer days. There are beautiful hardwood floors throughout, a cozy stone fireplace in the family room and plenty of room for family or guest with 5 bedrooms. The beautiful wood screened in porch is great to extend the seasons along with the attached two car garage which is a great man cave. Use the additional acreage to atv, build trails, hike or even hunt. There are a lot of possibilities with 25 Cole Point Trail, come see for yourself. (id:37788)
RE/MAX Parry Sound Muskoka Realty Ltd
184 Cedarvale Crescent
Waterloo, Ontario
Fantastic opportunity in the heart of Waterloo! This detached corner home features a legal basement and is just minutes from the University of Waterloo, Conestoga College (Waterloo Campus), and Wilfrid Laurier University. Ideal for first-time home buyers looking for a perfect place to call home or investors seeking rental income, the property boasts 3 spacious bedrooms and 1 bathroom on the main floor, plus 2 additional bedrooms and 1 bathroom in the legal basement. With parking for 6 vehicles and carpet-free flooring throughout, this high-demand area ensures strong rental potential. Don’t miss out on this positive cash flow gem! (id:37788)
Century 21 Right Time Real Estate Inc.
214 Jordan Crescent
West Perth (Mitchell), Ontario
Discover timeless elegance and modern comfort in this beautifully remodeled 3-bedroom, 3-bath detached home, featuring 2,600 sq ft of thoughtfully designed living space. Located in a mature neighborhood, this classic all-brick house boasts hardwood flooring and high ceilings throughout, offering a warm and inviting atmosphere.Enjoy a recently updated interior, including a remodeled kitchen perfect for culinary enthusiasts and updated windows and HVAC for year-round comfort. The spacious master suite includes a walk-in closet, while a versatile loft area provides an ideal space for kids to relax or play.Benefit from a brand new roof and a convenient 2-car garage. With highly rated schools nearby and close proximity to parks and the local arena, this home combines classic style with modern amenities all in a wonderful family-friendly setting. Dont miss your chance to make this exceptional property your own! (id:37788)
RE/MAX A-B Realty Ltd
45001 Lakelet Road
Howick, Ontario
Two bedrooms, eight acres, and everything you need. The house is older, but solid, with two bathrooms and just the right amount of space. There's a barn, a workshop, room for animals, and a chicken coop that makes trips to the store optional. Across the road, a quiet lake reminds you to slow down. It's not fancy, but it's honest, and if you're looking for a place to keep animals, grow a garden, and live simply, this might be exactly what you've been waiting for. (id:37788)
Royal LePage Rcr Realty
170 Palacebeach Trail Unit# 14
Hamilton, Ontario
Stylish Corner Townhome Steps from Lake Ontario – Fully Renovated & Move-In Ready. Experience elevated living in this updated 3 bed, 4 bath corner lot townhome, ideally located in one of Stoney Creek's most sought-after lakeside communities. Surrounded by schools, scenic trails, and steps from the shoreline. This home blends luxury, comfort, and a prime, family-friendly location. Wake with the sun in the east-facing primary suite, where morning light pours in to gently start your day – just one of many thoughtful touches in this beautifully designed space. A rare double car driveway & eye-catching curb appeal set the tone, while a freshly painted interior and high-quality renovations shine throughout. The main floor renovation (2022) showcases sleek vinyl flooring and a bright, open-concept design. The chef’s kitchen is a standout, featuring Caesarstone quartz countertops, an oversized island, extended cabinetry, and a built-in wine rack – perfect for entertaining or everyday living. Two electric fireplaces, one on the main floor and one in the finished basement, provide cozy ambiance year-round. Upstairs, the spacious primary suite includes a walk-in closet and spa-like 3-piece ensuite. Two additional bedrooms and a second-floor laundry room with a tub offer a smart, functional layout for families. The professionally finished basement (completed in 2022) adds flexible living space with pot lights and a stylish 3-piece bath with a marble glass shower – ideal for guests, teens, or a private workspace. Enjoy recent updates like a new roof (June 2022) and new furnace (Jan 2024), offering long-term peace of mind. The backyard features new sod, and the garage includes a remote opener for added convenience. Minutes from Costco, Winona Crossing, Fifty Point Conservation Area, restaurants, cafés, boutique shops, and more – this beautifully renovated corner townhome delivers the lakeside lifestyle you've been waiting for. There is a small road fee of $135.40 a month. (id:37788)
The Agency
185234 Grey Road 9
Southgate, Ontario
Tucked away on a peaceful 3/4-acre lot, this 3-bedroom bungalow offers country living without the fuss. Surrounded by mature trees, the property feels private and quiet, with just enough space to enjoy the outdoors without being overwhelmed. Inside, the home is clean and functional, with one bathroom and an unfinished basement ready for whatever you need storage, a workshop, or future living space. It's not fancy, but it's solid, and if you're looking for a place in the country to slow down and breathe a little deeper, this might be it. (id:37788)
Royal LePage Rcr Realty
97 Dorena Crescent
South Bruce Peninsula, Ontario
Situated on a quiet residential street near the Sauble River, this 3+ bedroom, 2.5+ bath home offers exceptional space and great potential for those seeking a comfortable residence with room to evolve. With approximately 2,600 sq ft of finished living space, the home features a fourth bedroom, a 3-piece bath, a recreation room with gas fireplace, a hobby/office room, and a bright four-season atrium on the lower level complete with walk-up access to the backyard. This flexible space is ideal for guests, extended family, or working from home.The home's unique design offers distinct, well-separated living areas that provide both privacy and function, without sacrificing overall flow or comfort. The main level features inviting living, dining, and kitchen spaces, while the atrium stands out as a true highlight offering year-round enjoyment and a seamless connection to the outdoors. Whether you're dining, entertaining, or simply relaxing, this space allows you to take in the natural surroundings while protected from the elements. Outdoors, the backyard is equally inviting, with a garden area, entertainment deck, and fire-pit perfect for gathering with friends and family. A double garage and ample driveway provide everyday convenience.Just a short drive to the beach, close to trails, and on the school bus route, this home offers a well-balanced blend of privacy, utility, and accessibility. Move-in ready and well-maintained, it also presents an opportunity for a cosmetic refresh to further enhance its value and character.Whether you're searching for a year-round residence, a multi-generational home, or a spacious seasonal getaway, this property is ready to meet your needs and grow with you. (id:37788)
Royal LePage Estate Realty
431 Victoria Rd. North Road N
Guelph (Victoria North), Ontario
Ideal for First-Time Buyers or Growing Families! This rare 4-bedroom end-unit townhome is a true gem in todays market offering space, style, and smart updates. All four spacious bedrooms are located on the upper level, creating a perfect separation between your living and sleeping areas. A classic 4-piece bath upstairs and a convenient 2-piece powder room on the main floor provide everyday functionality. Step into the stunning all-white kitchen, beautifully renovated in 2018 with soft-close cabinets and drawers, built-in microwave/fan, and built-in dishwasher. Durable, modern flooring (also updated in 2018) runs throughout the main level, giving the home a fresh, contemporary feel. The full, unfinished basement features a painted floor and a laundry area offering endless possibilities to create a rec room, gym, home office, or extra storage. Outside, enjoy a fully fenced, low-maintenance backyard with no grass perfect for relaxing or entertaining. This home also includes one dedicated parking space and an abundance of visitor parking, an uncommon and valuable bonus in condo living. Move-in ready and tastefully decorated, this home is ideally located near schools, Guelph Lake, shopping, and major routes including Highways 6 & 124. Recent upgrades add even more peace of mind: New roof (2022) New windows (2024) New furnace (2024) New air conditioner (2024) Condo fees include both Rogers cable & internet and yes, pets are welcome! Dont miss this unique opportunity to own a well-cared-for, spacious home in a prime location. (id:37788)
Keller Williams Home Group Realty
68 Ridge Road
Cambridge, Ontario
BRIGHT, MODERN, AND MOVE-IN READY w/FULL IN-LAW SUITE. Welcome to your dream home – a stunning 4+2 bedroom contemporary retreat nestled in the heart of Hespeler. Tucked away on a generous lot backing onto a peaceful greenbelt and just steps from Equestrian Way Park, this home offers the perfect blend of privacy and convenience. Step inside to discover a sun-filled, open-concept main floor with soaring 9-foot ceilings and sleek, carpet-free flooring throughout. The modern kitchen is as functional as it is stylish, boasting a spacious pantry, breakfast bar, and plenty of storage to support busy family life and weekend entertaining. Upstairs, you’ll find 4 generously sized bedrooms, including a serene primary suite complete with a walk-in closet and luxurious 5-pc ensuite. A second-floor laundry room adds everyday ease to this already thoughtful layout. But what truly sets this home apart is the newly finished in-law suite, featuring its own separate side entrance, 2 spacious bedrooms, a modern 3pc bathroom, laundry hook up, and a beautifully designed kitchen ready for appliances and stylish finishes – perfect for multigenerational living, extended guests, or potential rental income. Additional features include an owned water softener, garage door opener with remotes, and more. Located minutes to Highway 401, downtown Hespeler, Kitchener, and Guelph. (id:37788)
RE/MAX Twin City Faisal Susiwala Realty
2667 8th Avenue E
Owen Sound, Ontario
LOCATION! LOCATION! LOCATION! Check out this amazing opportunity in a quiet, child friendly neighbourhood! This completely renovated house is more than move-in ready. This new kitchen offers ample opportunity to host family and friends and can enjoy their company at this brand new island! Check out the brand new main floor bathroom with a dual vanity and a nice big bathtub/shower! The basement offers a ton of entertainment space in the big, open living room! It also offers a full bathroom and an extra bedroom to provide a convenient stay for guests! Do not miss out on this opportunity! (id:37788)
Sutton-Sound Realty
2 Murray Way
Minto, Ontario
Move Right In. Welcome to 2 Murray Way. This 3 + 2 bedroom, 4 bath home checks all the boxes. Property backs onto Pike Lake with a Registered ROW Access. Also includes a 24' X 32' Workshop. Beautiful Gardens. Don't Miss this one. (id:37788)
Royal LePage Rcr Realty
554 Sundew Drive
Waterloo, Ontario
Fulfill every item on your dream home wish list with this former model home by Cityview Homes, ideally located in the sought-after community of Vista Hills. This impeccably finished property is loaded with high-end upgrades and thoughtful design details throughout. The main floor features 9-ft ceilings, pot lights, a dedicated office with barnboard accent, and a soaring two-storey great room with custom built-ins, hardwood flooring, and a gas fireplace. The chef-inspired kitchen includes maple cabinetry, leathered granite island, stainless steel appliances, microwave drawer, and a walk-in butler’s pantry. The mudroom includes laundry with built-ins and a unique Dog Spa. Upstairs, find 4 spacious bedrooms including a primary suite with spa-like ensuite, walk-in closet, and balcony access. Two additional bathrooms serve the other bedrooms, including a Jack-and-Jill and a private ensuite. The fully finished basement offers additional living space and a 3-piece bath. Enjoy the professionally landscaped yard with sprinkler system. Move-in ready, meticulously designed, and loaded with upgrades—this is luxury living at its finest! (id:37788)
Royal LePage Peaceland Realty
1327 Puddicombe Road
New Hamburg, Ontario
Escape to the country—just 20 minutes from Kitchener-Waterloo! Sitting on a beautifully treed 1.1-acre lot, this well-maintained property offers incredible privacy and a true retreat from the city. Up front, he bright living room features a large bay window, flooding the space with natural light. The stunning, fully renovated white kitchen boasts stone countertops, a central island, and ample storage—ideal for the family chef. A few steps down from the eat-in kitchen is a very ample family room with sliding doors to a covered patio overlooking manicured gardens, a tranquil pond, and an above-ground pool—perfect for summer enjoyment. Upstairs are three generously sized bedrooms and an updated main bathroom. The finished lower level includes a rec room with a built-in crafting station and plenty of storage space. Outdoors, a concrete driveway, RV pad, and double garage provide ample parking. Additional features include a recently rebuilt shed and potting shed, steel roof (2019), eaves and fascia (2021), drilled well (2010), new well pump (2019), and septic system (2001). Generator included as well. A rare opportunity to own a serene, move-in-ready country property close to the city! (id:37788)
Royal LePage Wolle Realty
404 King Street W Unit# 608
Kitchener, Ontario
THE ONE AND ONLY – A PENTHOUSE LIKE NO OTHER AT KAUFMAN LOFTS Discover a rare opportunity to own a true hard loft penthouse in Kitchener’s historic Kaufman Lofts—a landmark heritage building transformed from its industrial past into modern urban living. This exclusive 1,290 sq ft corner unit is the only penthouse in the building offering two separate walkouts to a private wraparound balcony, providing 270-degree panoramic city views. Inside, experience soaring 12-foot ceilings, polished concrete floors, and expansive windows that flood the open-concept space with natural light. The modern kitchen, complete with an oversized island and granite counters, opens seamlessly to the bright living and dining areas—ideal for everyday living or entertaining. Two bedrooms, including a spacious primary suite with walk-in closet and ensuite, plus a second full bath, complete the layout. Condo fees cover: Two owned parking spaces Storage locker Water, heating, and cooling Building amenities include: Rooftop patio with BBQs and gardens Party room Secure bike storage Situated in the heart of Kitchener’s Innovation District, you’re steps from the LRT, new Transit Hub, GO Station, Via Rail, and major employers like Google, McMaster University Health Sciences Campus, School of Pharmacy, and Desire2Learn. Walk to Victoria Park, cafes, restaurants, Centre in the Square, The Museum, and the Kitchener Farmers' Market. If you're searching for heritage character with modern finishes and unmatched outdoor space, this is it. A one-of-a-kind penthouse that stands in a class of its own. (id:37788)
RE/MAX Twin City Realty Inc.
234 Ogimah Road
South Bruce Peninsula, Ontario
TURN-KEY COTTAGE LIFE AWAITS! Escape to this hidden gem nestled on Chief's Point, in the vicinity of the beautiful Sauble Falls where forest meets river and tranquility meets adventure. This spacious 1350 sq ft, 3 bedroom cottage is tucked within a secluded cottagers enclave, surrounded by towering trees, winding trails, and the gentle rhythm of nature. It's a place where the stillness of the woods welcomes your morning coffee, and evenings are prime for BBQs, fireside chats, and dining under the stars. Ideal for those who crave a balance of serenity and outdoor activity, this property offers convenient access to a lifestyle filled with kayaking, hiking, cycling, or simply unwinding in peaceful seclusion. Just a short drive from the vibrant heart of Sauble Beach and local amenities, yet remote enough to feel like your own private retreat. With almost all contents included, this is an amazing opportunity to enjoy the magic of this secluded slice of paradise. *on leased land* (id:37788)
Royal LePage Estate Realty
14 Emily Street
Parry Sound, Ontario
Charming two bedroom two bathroom home in the town of Parry Sound. Walking distance for shopping, restaurants, hospital, walking and biking trails. A convenient location for a family home, investment property or your cottage country getaway without paying waterfront taxes. Boat launch close by or if you prefer multiple marinas up the road to go out on an adventure on Georgian Bay. And explore its 30,000 beautiful islands with great swimming, boating, and fishing. Vaulted ceiling, plenty of natural light with large picturesque windows. Walk out to front and rear deck overlooking the gardens. Main floor laundry and four piece bathroom spacious bedroom and closet. Second floor open loft primary bedroom with two piece bathroom. Ceiling fans. New flooring throughout the main floor. Newer air conditioning. Gas forced air heating. Open concept, great for entertaining. Pantry. Basement for storage. Shed. Paved driveway. Minimum 24 hours notice. A perfect home for two people or a small family. Sales person is a registrant. (id:37788)
RE/MAX Parry Sound Muskoka Realty Ltd
10 - 21 Prospect Street
Parry Sound, Ontario
Live the cottage country dream whether a home or your city getaway w/low maintenance! 2 bedroom condo with built in closets just a few steps away from the beach, trails, park & Georgian Bay. Enjoy the sunset filled skies over the Bay from your balcony ( 5'8"x11'2"). Full dining room, ensuite, laundry, master bedroom w/plenty of closet/storage space & custom built office area. Built-in cabinetry in living room & dining room. Plenty of lighting & sun in the day. New flooring installed, new bathroom vanity, toilet, flooring and all interior wall freshly painted.Access is on the second floor with stairs at the rear of the building.The Seller is a Realestate Registrant. Seller is firm on price. (id:37788)
RE/MAX Parry Sound Muskoka Realty Ltd
7 Isabella Island
The Archipelago (Archipelago), Ontario
Look no further! You have found your Georgian Bay Gem on Isabella Island in the Parry Sound District. 1.6 acres of privacy. 320 feet of water frontage. 3 bedroom, tastefully finished cedar cottage sitting nicely perched to over look your sunset paradise. Additional space for guests w/ bunkie w/ 2 bunk-beds & hydro, down by the waters edge. Looking to warm up on a rainy day? There's an additional structure for potential sauna. A multi- tiered property w/ many sitting areas & fire pit area to entertain. Large picturesque windows bringing in plenty of light. Vaulted ceilings, wood flooring, ceilings & walls. Open concept, laundry area & workshop/storage room. Walk out to deck & fabulous view while taking in the fresh air breeze. 2 water filters w/ sediment & carbon filter w/ UV light). Metal roof for low maintenance. The closet marina is just a minute away for convenience yet your privacy remains. Did you forget the milk? Have a last minute craving? The combination of the boat ride & drive to the store is likely less than your suburbia drive.2 Hard packed sand beaches & deep water at the docks for diving in. Septic is completed for 4 bedrooms for potential addition. Do a little rock climbing w/ your very own rock wall adding extra privacy & expansive view. Join the South Channel Association for some added fun. Enjoy the luxury of seemingly endless boating, fantastic fishing, fresh water swimming & exploring the 30,000 islands that Georgian Bay has to offer from your door step. Just a couple minute boat ride or 5 minute car ride to a kids camp & town for sailing schools, theatre of the arts, market, restaurants, summer college/courses, shopping & so much more. The dock slip has been paid for the year. Just pack up and enjoy this turn key cottage almost immediately! (id:37788)
RE/MAX Parry Sound Muskoka Realty Ltd
56 Miramichi Bay Road
Saugeen Shores, Ontario
First time on the market, this custom-built lakefront estate offers an unparalleled lifestyle on Lake Huron. Set on acres of landscaped gardens, this 3360+ sq. ft. home blends luxury, comfort, and natural beauty. The grand entrance hall welcomes you into a bright living room and a modern chefs kitchen with Italian granite countertops, three pantries, and integrated European appliances (three ovens, two refrigerators, and more). The formal dining room opens to a patio with an ornamental pond and limestone waterfall. A versatile den (or fifth bedroom), laundry room, and powder room complete the main level. Upstairs, the primary suite is a sanctuary with panoramic views of Chantry Island, a 5-piece ensuite with a two-person tub, Italian porcelain tile, and walk-in and built-in closets. A second suite features a private sitting area, ensuite, and garden views. Two additional bedrooms share a full bathroom with views of the lake and lush gardens. The backyard is a retreat with a swim spa featuring a powered roof for year-round use, a private patio, and access to nature trails. The front connects to a scenic path along Lake Hurons beaches and bays, stretching from Port Elgin to Southampton. The oversized double garage includes a vehicle lift for a third car and potential for an apartment above. A large paved area offers space for a workshop or summer cottage. Located in sought-after Miramichi Bay, this home offers unmatched privacy, stunning sunsets, and direct access to Lake Huron. Don't miss this rare opportunity. Schedule your private tour today! (id:37788)
Exp Realty
205 - 1071 Queens Avenue E
Oakville (Cp College Park), Ontario
2 Bedroom, 2 Bathroom Tastefully Decorated, Well Maintained, quiet condo In Oakville, Just Off Trafalgar Road. 1 locker and 1 underground parking space. A Quiet Adult Living Building (Min. 18 Yrs) W/ No Dogs Permitted, No Smoking On Premises. On A Quiet Low Traffic Road. A nice neighbourhood setting. Laundry room. Close To Transit, Walk To Amenities, Trails, Park, Mall And College. A Spacious Condo Located On The 2nd Floor W/ Large Balcony. Custom Blinds, Walkout To Deck From Both Dining And Bedroom. Spacious open concept living room/dining. Plenty of storage area and closets. Large primary bedroom. Updated 4 piece bathroom and a 2 piece bathroom. Small gym and party/gathering room. Furniture is from before the tenant moved in. Seller is a registrant/Realestate Broker. min 24 hours notice required. Tenant has given notice. August Availability (id:37788)
RE/MAX Parry Sound Muskoka Realty Ltd
60 Ramblewood Way Unit# Lower
Kitchener, Ontario
Welcome to 60 Ramblewood Way Lower unit! This beautifully renovated lower unit offers 2 spacious bedrooms and 1 full bathroom, perfect for small families, professionals, or couples. Enjoy the comfort of a carpet-free layout with large windows that fill the space with natural light. Featuring a private, separate entrance, this unit combines privacy and style with modern finishes throughout. The open-concept living area provides a bright, airy feel, and the updated kitchen and bathroom add a sleek, contemporary touch. Located in the highly desirable Forest Heights neighbourhood, a quiet, family-friendly area, you're close to excellent schools, shopping, transit, and quick access to Highways 7/8 and 401. Don’t miss this opportunity to live in a charming home in one of Kitchener’s best communities! (id:37788)
Exp Realty
Pt Lt 12 Shaw Road
Northern Bruce Peninsula, Ontario
Well treed 25 acres of mixed bush, situated on a year round municipal road in Little Pike Bay. Property measures 842.46 feet along the roadside and is approximately 1286.60 feet deep. Nearby trails, tranquil setting, privacy and ideal for a year round home or a four season cottage. Property can be built on, it is a country property which means a septic for sewage and a drilled well for water will be required. Property is fully treed with some open areas. The taxes are $336.40. For additional information, feel free to contact the local municipality at 519-793-3522, extension 226, referencing roll number 410962000212408. For a comprehensive overview, it's all detailed here. Consider taking a scenic drive to see the property for yourself! Property is being sold "AS IS" by the Estate. (id:37788)
RE/MAX Grey Bruce Realty Inc.
758693 2nd Line E
Mulmur, Ontario
Set on 29 private acres in picturesque Mulmur, this stunning custom-built two-story home offers a perfect blend of modern upgrades and timeless charm, with breathtaking views from every room. Tucked away at the end of a long treed driveway, this true retreat offers ultimate privacy and panoramic views, with personal hiking trails, apple trees, wetlands, and beautifully landscaped gardens that create a scenic, park-like setting. The heart of the home is the beautifully upgraded kitchen, featuring stainless steel appliances, a large island, and a cozy bay window seating area. The open-concept living and dining areas flow seamlessly, anchored by a striking stone wood-burning fireplace and surrounded by floor-to-ceiling windows, cathedral ceilings, skylights, and exterior automated blinds. A walkout to the expansive deck invites you to take in the natural surroundings. The main floor includes a wet bar, a study with built-in bookshelves, and a spacious bedroom with a four-piece bath ideal for guests or main floor living. Cedar-lined closets and hardwood floors throughout add warmth and character. Upstairs, you'll find two additional bedrooms, a spa-style bathroom with sauna, a 3-piece bath, and a charming library or 4th bedroom with custom built-ins and walk-in closet. The walkout basement features high ceilings, a wine cellar, cold pantry, and potential for future expansion such as in-law suite, studio, or rec room. Modern upgrades include a new furnace, electrical panel, fresh paint interior and exterior, generator, partial finished basement with subflooring, mainly insulated with stud walls and ready for finishing touches. A detached 4-car garage provides ample storage for your vehicles, toys or a workshop. Located just minutes from Creemore, ski resorts, golf courses, and hiking, this unique property offers tranquility and accessibility perfect for full-time living or a weekend escape. This is truly one to add to your MUST SEE to appreciate all it has to offer. (id:37788)
Sotheby's International Realty Canada
82 Princess Street
Stratford, Ontario
This pristine three story brick home is full of fine finishes and detail. Enter into an inviting foyer leading to traditional living with gas fireplace and dining room areas. Follow a hallway mural hand painted by a local artist past a powder room and pantry room into your open and spacious great room including a kitchen perfect for hosting and working together in with separate sinks, double ovens, an inside grill, great work spaces and breakfast nook full of windows all beside a lovely sunken family room with cathedral ceiling, wood fireplace, custom cabinetry and patio doors leading out to a deck for entertaining and a beautifully landscaped yard. The second level has three bedrooms (one being used as a walk-in closet) and a bathroom with double sinks and the third level is an additional bedroom suite with gas fireplace and two piece bath. The finished basement offers incredible additional space with a full bathroom, laundry and areas to live, work and hobby while leaving ample room for storage. The list is endless with this incredible home full of curated style, thoughtful amenities and quality construction. Located in a wonderful neighbourhood and ideal location a short walk from the river, theatres, shops, cafés, schools, parks, restaurants, and only minutes away by car from the hospital and major highways. Book a private showing today! (id:37788)
Sutton Group - First Choice Realty Ltd.
431 Manly Street
Midland, Ontario
Welcome to 431 Manly Street in Midland a move-in ready home on a rare, oversized lot, perfect for first-time buyers.This 3-bedroom, 2-bathroom home offers a great layout with bright, open living spaces and plenty of natural light throughout. The kitchen features updated appliances and flows nicely into the main living area, making it ideal for both everyday living and entertaining.Upstairs, you'll find comfortable bedrooms and a full bathroom, giving everyone space to unwind. The home has been well maintained and offers excellent value with thoughtful updates already in place.Outside, the backyard is massive perfect for pets, kids, summer BBQs, or future expansion. You'll also love the detached garage, offering extra storage or workshop potential.Located in a quiet, family-friendly neighbourhood close to parks, schools, and Georgian Bay, this home delivers space, function, and charm all at an approachable price point.If you've been waiting for a well-kept home on a large lot, this is your chance. Come see 431 Manly Street for yourself. (id:37788)
Royal LePage In Touch Realty
165 Chandos Drive Unit# 3
Kitchener, Ontario
Welcome to an Exclusive Townhome condominium community, tucked away as a hidden gem in Chicopee near the picturesque Grand River. This stunning 2-bedroom, 3 bath bungalow is designed for those who value comfort, style, and a low-maintenance lifestyle without compromising on space or elegance. Step inside to discover an inviting open-concept main floor bathed in natural light. The heart of the home is its thoughtfully designed Great Room with gas fireplace, kitchen featuring oak cabinetry, and a cozy dining area—perfect for both everyday meals and entertaining guests. The spacious primary bedroom offers a true retreat, complete with an ensuite bath and ample closet space, ensuring privacy and functionality. A convenient laundry closet is is also located on the main level. The fully finished basement provides versatile living options, whether you need a guest suite, hobby room, or additional entertainment space. Outside, embrace the beauty of indoor-outdoor living with a private balcony off the great room and patio off the walkout basement. Both offers an ideal setting for morning coffee or simply unwinding in the fresh air. This exceptional bungalow also includes a double garage, offering plenty of parking and storage solutions, making it perfect for those looking to downsize while maintaining all the conveniences of a larger home. Nestled within a friendly and meticulously maintained community, this residence combines tranquility with accessibility, keeping you close to local amenities, shopping, recreational opportunities, and more. Experience the best of refined living in this executive townhome (id:37788)
Royal LePage Wolle Realty
3191 Windham West Quarter Line Road
Norfolk County, Ontario
SITTING ON 3 ACRES AND ZONED AGRICULTURAL ALLOWING FOR A MULTITUDE OF FUTURE ENDEAVOURS, this still young Ranch-Style Bungalow offering 3+2 bedrooms and 3 bathrooms is privately nestled amongst the trees. Ideal for the family that desires rural living and the outdoors with the sun rising in the front and setting behind, starry nights, and no neighbouring properties on any side. Approximately half of the property is cleared with the other half being treed, offering a canvas for tailoring to your outdoor leisure and activity. A 20 x 24 Drive-In Workshop with 100amp service and wired for heating accommodates the handy person and recreational vehicles. The home itself is set back from the road and boasts a classy and inviting curb appeal with a long laneway and parking for up to 10 vehicles. Inside you are welcomed to a tastefully finished and naturally bright, airy open concept central space consisting of the Kitchen with granite breakfast island and dark Stainless Steel appliances, Dining area with sliders to the rear stamped concrete patio, and the Living Room with Vaulted Ceiling and a full wall height Stone Fireplace. A main bath with granite counter and double sinks, convenient main floor laundry-mudroom, and three ample sized bedrooms with the Primary Bedroom consisting of an ensuite bath and walk in closet complete the upper level. The lower level is brightly lit with large windows providing you with an expansive RecRoom and dry bar, two bedrooms that can be multi-purposed as a playroom, office, craft room ect, and a 3pc bath. The Cold Room Storage spans the width of the house at 54.11 x 6.10. Additional features include custom California shutters, tankless water heater, Reverse Osmosis System, UV Water Purification, LifeBreath HRV, LIVwell electronic monitoring system and underground wiring for outdoor lighting. A quiet commute brings you to Delhi (7mins), Brantford (30mins), Woodstock (36mins), Simcoe (20mins), the 403 (25mins). Escape to your new home (id:37788)
Red And White Realty Inc.
31 Victoria Street S
Goderich (Goderich (Town)), Ontario
Charming Victorian Duplex with Income Potential Just Steps from Downtown! This beautifully updated Victorian home blends timeless character with modern upgrades, offering exceptional versatility and investment potential. Ideally situated on a desirable corner lot just one block from downtown, this legal duplex features a welcoming front verandah, a 1.5 car detached garage, and a layout perfectly suited for multi-generational living, rental income or portfolio expansion. Each unit has its own private entrance, separate hydro and gas meters, individual furnaces, central air, water heaters, laundry and even separate basements - making for truly independent living spaces. The spacious front unit retains its historic charm with original woodwork and hardwood flooring, complemented by an impressive large front porch. The layout includes a large living room, formal dining room, and vintage-style kitchen with island and pantry and 2 piece bathroom. Upstairs, you'll find three bedrooms, a 4 piece bathroom, and access to a private deck and yard. The bright rear unit (84 St. David St.) features two upper bedrooms, an updated eat-in kitchen, and a sunken living room with a walkout to a private deck. In-suite laundry and a full basement complete this self-contained space. With so many thoughtful updates already done, including replacement windows, this move-in ready property offers peace of mind and incredible value. Whether you're a homeowner looking to offset your mortgage or an investor searching for a turn-key rental in a prime location, this property checks all the boxes. (id:37788)
Coldwell Banker All Points-Festival City Realty
140 Foundry Street
Wilmot, Ontario
Beautiful commercial office building conveniently located moments from highway 7/8 and minutes to K/W. Situated on a half acre lot with ample parking and backing onto green space. This 4,724 square foot building could be home to 3 tenants, each with separate entrances, utilities and washrooms. Contact your Realtor for more information or to book a showing. (id:37788)
RE/MAX A-B Realty Ltd
108 - 11c Salt Dock Road
Parry Sound, Ontario
Welcome to effortless living in this ground-floor condo unit located in the Breakers at Granite Harbour. Step inside to find an open concept layout featuring a spacious living and kitchen area, 2 bedrooms and 2 baths. A rare bonus is the private side entrance leading to a charming patio area perfect for morning coffee or entertaining. Steps to Georgian Bay, Fitness trail, sailing club and the Stockey Centre. This is a must-see opportunity for those seeking year-round living or a turn-key weekend retreat close to the bay. (id:37788)
Royal LePage Team Advantage Realty
3 & 5 Squirrel Avenue
Mcdougall, Ontario
Beautiful spacious home on a double wide mature lot close to the town of Parry Sound. Enjoy your sauna which is in the basement or your hot tub located just outside the walkout basement door. The walkout basement has a separate entrance with a foyer making the basement ideal for an in law suite. The finished basement has a large rec room providing lots of additional space. There is an attached garage as well as a separate heated and insulated garage with an attached heated and insulated shop. This home is surrounded by lots of lakes and only seconds away from the Miller Lake boat launch and beach. The property has landscaping throughout, a gazebo to enjoy the peaceful quiet outdoors or sit on your large back deck surrounded by lots of trees giving great privacy. (id:37788)
RE/MAX Parry Sound Muskoka Realty Ltd
61 Baker Street
Stratford, Ontario
Stylish, sun-filled, and move-in ready, 61 Baker Street is a meticulously cared-for retreat on an expansive pie-shaped lot, just 5 minutes from Bedford Elementary in Avon Ward. With soaring ceilings and gas fireplace in the Great Room, it opens to a spacious kitchen with Caesar Stone counters, built-in appliances and ample cupboards. Room for all with four bedrooms and an updated 4pc bath on the second floor. Finished space in the basement can be used for a rec room or office with another 3 pc. bath w/heated floor. Extra storage can be found off the utility room in a convenient crawlspace. Walk out from the great room to the resort-like rear yard, complete with heated pool, hot tub, el fresco dining, deck, pergola and beautiful landscaping, seamlessly blends indoor-outdoor living. A rare find in a quiet neighbourhood. Book your private viewing today! (id:37788)
Royal LePage Hiller Realty
214 John Street S
Stratford, Ontario
Welcome to this warm and inviting 2-bedroom, 2-bathroom bungalow nestled in one of Stratford's most desirable neighbourhoods. Perfectly combining comfort, functionality, and charm, this home is ideal for downsizers, young families, or anyone seeking single-floor living with thoughtful touches throughout. Step inside to an open-concept main living area featuring a cozy wood stove that adds rustic warmth and character. The space flows seamlessly to a walk-out covered deck and patio perfect for relaxing or entertaining while enjoying the beautifully manicured garden that surrounds the property. The well-designed kitchen and living space make everyday living and hosting a delight, while the two full bathrooms include a 4-piece main bath and a private 3-piece ensuite in the primary bedroom for added comfort. Downstairs, a partially finished basement boasts polished concrete floors, a pellet stove for efficient heating, and ample storage space ideal for hobbies, a home gym, or future expansion. Additional highlights include: Main floor laundry conveniently located in the mudroom off the double car garage, double garage with interior access, low-maintenance landscaping with established perennial gardens and its located within walking distance to the hospital and close to all amenities. Don't miss the opportunity to make this inviting home your own and experience the best of Stratford living! Book your private showing today. (id:37788)
Century 21 Heritage House Ltd
152 Greendale Crescent
Kitchener, Ontario
Bask in the charm of a quiet crescent as you arrive at a thoughtfully updated home with over 1,600 sq ft of living space that balances modern style with everyday comfort, featuring an inviting composite front deck perfect for relaxed morning coffee or evening chats. Step inside to a bright, completely carpet-free interior finished in easy-care luxury vinyl plank (2024) and warm hardwood that blend practicality with contemporary appeal. The spacious living room greets you with a dramatic full-height window, flooding the space with natural light and creating the perfect backdrop for entertaining or unwinding with family. In the eat-in kitchen, fresh countertops and backsplash (2024) bring a modern touch, paired with brand new stainless steel appliances and abundant cabinetry to keep everything organized and at your fingertips. A convenient main floor powder room (2020) makes life easier for guests and busy households alike. Upstairs, the beautifully renovated main bath (2016) features quality finishes, while the finished basement expands your options with space ideal for a cozy family room, home office, gym, or creative studio. LED lighting throughout ensures energy efficiency and a welcoming glow in every room. Outside, a long driveway fits 2–3 vehicles, while the fenced backyard offers a private retreat with green space for play and a large shed for all your storage needs. Set in Kitchener’s desirable west end, this home offers a lifestyle that blends quiet, community-focused living with unbeatable convenience. Enjoy being within walking distance of local parks and playgrounds for afternoon strolls or family picnics. Winter adventures await at nearby Chicopee Ski Resort, just minutes away. Daily errands are a breeze with quick access to Fairway Road and Fairview Park Mall’s shops, dining, and services. Families will appreciate nearby schools and easy public transit options, while commuters benefit from swift access to the 401 connecting you to the wider region. (id:37788)
Keller Williams Innovation Realty
111 - 40 Horseshoe Boulevard
Oro-Medonte (Horseshoe Valley), Ontario
Experience refined elegance in this professionally designed 2-bedroom, 2-bathroom condo in Copeland House at Horseshoe Resort. Every detail has been thoughtfully curated, from the luxury vinyl plank flooring and freshly painted walls to the bold interior doors and sleek hardware. The stylish kitchen features satin brass cabinet hardware, a matte white faucet, an under-sink water filter system, and a fridge/freezer with an ice maker. Custom-built shelving and drawers in the foyer closet and pantry provide smart storage solutions, while a smart thermostat ensures year-round comfort. The office/second bedroom boasts wainscot paneling, built-in storage, and custom drapery, while the primary suite offers his-and-hers built-in closets and an upgraded ensuite with satin brass finishes and a shower head with handheld. The guest bath/laundry is equally impressive with matte black hardware, a full-size washer and dryer, and stylish dark-toned walls. One of the condos standout features is its ground-level patio, offering a seamless indoor-outdoor living experience with planters, faux trees, and a barbecue, perfect for relaxing or entertaining. Situated just 15 minutes from Barrie and 20 minutes from Orillia, this condo offers the perfect balance of resort living and everyday convenience, with easy access to shopping, dining, entertainment, and essential services, all while being surrounded by nature and outdoor adventure. (id:37788)
Keller Williams Experience Realty
71 Overlea Drive
Kitchener, Ontario
Exceptional investment opportunity! This fully renovated legal duplex semi-detached property offers two modern, move-in-ready units, each completely updated top to bottom. With contemporary kitchens, stylish bathrooms, new flooring, and fresh finishes throughout, both units are designed to attract high-quality tenants and ensure long-term rental income with minimal ongoing expenses. This is the perfect “turnkey” investment — low maintenance, no immediate repairs needed, and hassle-free ownership for many years to come. Whether you're building your rental portfolio or seeking a flexible living arrangement with rental income, this property delivers strong value and convenience. Strategically located close to transit, schools, and amenities, it’s an outstanding opportunity to generate steady income with ease. (id:37788)
RE/MAX Twin City Realty Inc.
83 Bell Court
Stratford, Ontario
Tucked away at the end of a quiet cul-de-sac, this well-maintained semi-detached home offers comfort, convenience, and a family-friendly location. Built in 2003, the home features an attached single-car garage and concrete driveway, providing parking for up to three vehicles. Step inside to a large, welcoming foyer with soaring ceilings and an abundance of natural light. The main floor features an open-concept layout that seamlessly connects the kitchen, dining, and living areas, ideal for both everyday living and entertaining. A 2-piece powder room and multiple storage closets near the entrance add practical function to the stylish space.Walk out to a brand new, oversized deck perfect for outdoor dining and relaxing, with a handy shed for added storage. Upstairs, you'll find 3 bright bedrooms and a 4-piece bathroom thoughtfully designed with a separate vanity area and private toilet/tub space, great for busy mornings. The spacious primary bedroom includes two generously sized closets. The finished basement adds even more living space with a cozy rec room, 3-piece bathroom, and a dedicated laundry area. Located in a desirable neighbourhood close to schools, parks, shopping and other amenities, this home also boasts several important updates: roof (2018), A/C (2018), dishwasher (2025), and water softener (2025). This move-in ready home blends comfort and functionality in one of Stratfords most desirable and convenient areas. Don't miss your chance to make it yours! (id:37788)
Royal LePage Hiller Realty
54 Deer Ridge Lane
Bluewater (Bayfield), Ontario
The Chase at Deer Ridge is a picturesque residential community, currently nestled amongst mature vineyards and the surrounding wooded area in the south east portion of Bayfield, a quintessential Ontario Village at the shores of Lake Huron. There will be a total of 23 dwellings, which includes 13 beautiful Bungalow Townhomes currently being released by Larry Otten Contracting (The foundations for Block 12 are now poured, with a projected December 2025 possession). Each Units will be approx. 1,545 sq. ft. on the main level to include the primary bedroom with 5pc ensuite, Second bedroom, open concept living area with walk-out, 3pc bathroom, laundry and double car garage. unfinished basement with rough-in bathroom. Standard upgrades are included: Paved double drive, sodded lot, central air, 2 stage gas furnace, HVAC system, belt driven garage door opener, water softener, water heater and center island in the kitchen. (Note: Photos/iGUIDE used here, are from Unit # 69 Deer Ridge Lane) (id:37788)
Home And Company Real Estate Corp Brokerage
207 Arden Crescent
West Perth (Mitchell), Ontario
Now available for lease in Mitchell, this gorgeous, executive-style rental offers the perfect blend of space, comfort, and convenience. Ideally located within walking distance to recreational parks, the arena, and both local schools, this home is perfect for families or professionals seeking a high-quality rental in a vibrant community. This spacious main floor rental features 3 bedrooms, 2 bathrooms, and a bright open-concept main floor. The kitchen is a true highlight, complete with a large island, modern finishes, and plenty of storage. A main floor mudroom and laundry add to the home's functionality. Don't miss your opportunity to lease in a desirable neighbourhood close to everything Mitchell has to offer. (id:37788)
Sutton Group - First Choice Realty Ltd.
358 Rosner Drive
Saugeen Shores, Ontario
Welcome to your dream home! This one of a kind 2-storey 1836 sqft freehold townhome at 358 Rosner Drive in Port Elgin offers a perfect combination of modern elegance and functional design. With 4 bright and spacious bedrooms providing ample room for rest & relaxation, 2.5 baths provide comfort & privacy for the entire family, main floor laundry for added convenience and the full unfinished basement is a blank canvas to customize additional living space that is tailored to your needs. Standard features include Quartz in the kitchen, hardwood and ceramic throughout the main floor, sodded yard, covered back deck, and 9ft ceiling on the main floor. HST is included in the list price provided the Buyer qualifies for the rebate and assigns it to the Seller on closing. Prices subject to change without notice (id:37788)
RE/MAX Land Exchange Ltd.
202 - 470 St Andrew Street W
Centre Wellington (Fergus), Ontario
Welcome to Unit 202 at 470 St. Andrew Street East, a rare opportunity in the prestigious St. Andrew Mill condo in the heart of Fergus. This 2-bedroom, 2-bathroom corner unit offers 1,125 sq ft of beautifully designed living space with breathtaking, uninterrupted views of the Grand River and surrounding conservation land. Located in a quiet, boutique building with only six units, this home combines peace, privacy, and historic charm.Seven oversized windows flood the space with natural light, offering a serene, elevated feel reminiscent of a treehouse. Original exposed beams, deep window sills, and 9-foot ceilings add warmth and architectural character throughout. The open-concept kitchen features a breakfast bar and flows into a spacious living area with an electric fireplace, perfect for relaxing or entertaining.The primary bedroom includes a large closet and access to a four-piece Jack-and-Jill bathroom. A second bedroom and a convenient two-piece guest bath complete the functional layout. This unit includes two parking spaces one garage and one outdoor plus a private storage locker.Residents enjoy access to a stunning riverside terrace with BBQs and outdoor seating, as well as a party room with a full kitchen for gatherings. Steps from downtown Fergus, you're close to shops, restaurants, trails, and parks, with easy access to Elora, Guelph, Waterloo, and Cambridge. (id:37788)
Royal LePage Royal City Realty
51 Easton Avenue
Tay, Ontario
Welcome to this unique raised bungalow in Port McNicoll, offering space, privacy, and commuter-friendly convenience. Located on a quiet dead-end street and backing onto untouched township land, this 3-bedroom, 3-bathroom home provides a peaceful setting with quick access to Highway 12 and an easy route to Orillia, Barrie and the GTA.A spacious, covered front porch with two tiers greets you at the entrance, with direct access to a screened-in sunroom and a large upper-level front deck - perfect for outdoor living. Inside, the main floor features a bright living area with a Napoleon gas fireplace and a functional layout.The primary bedroom includes a walk-in closet, private 2-piece ensuite, and a walkout to its own side deck, which is an ideal spot for a quiet morning coffee or wine under the stars. Downstairs, the fully finished basement offers a generous rec room, additional 3-piece bath, the third bedroom, and inside entry to the attached garage. A carport, metal roof, and fully fenced backyard complete the package.A rare combination of indoor-outdoor living and convenience in a peaceful setting! (id:37788)
Team Hawke Realty
815 - 83 Borough Drive
Toronto (Bendale), Ontario
Newly updated Bright & Spacious 2 Bedroom + Den Condo with The Largest Floor Plan in the Building! Welcome to this sun-drenched, southwest-facing unit offering stunning CN Tower views from both your eat-in kitchen and private balcony. With the largest layout in the building, this condo offers generous living space perfect for comfortable city living. The expansive primary bedroom features floor-to-ceiling windows and a spacious walk-in closet, creating a bright and airy retreat. The versatile den is a true bonus, ideal as a dedicated home office, formal dining room, or easily converted into a 3rd bedroom. Recent updates include New Luxury Vinyl Flooring, 2 x New Vanities and Bathroom Fixtures and Light Fixtures throughout (2025). Enjoy the convenience of a dedicated parking spot and a private locker, making city living even easier. And the location is Unbeatable. Just steps from Scarborough Town Centre, TTC, dining, grocery stores, theatres, and minutes to Highways 401 & 404, everything you need is right at your doorstep. (id:37788)
Exp Realty


