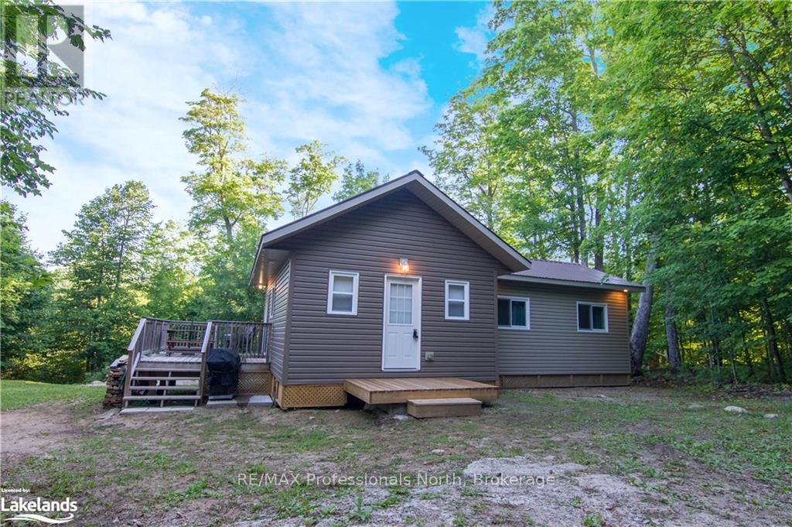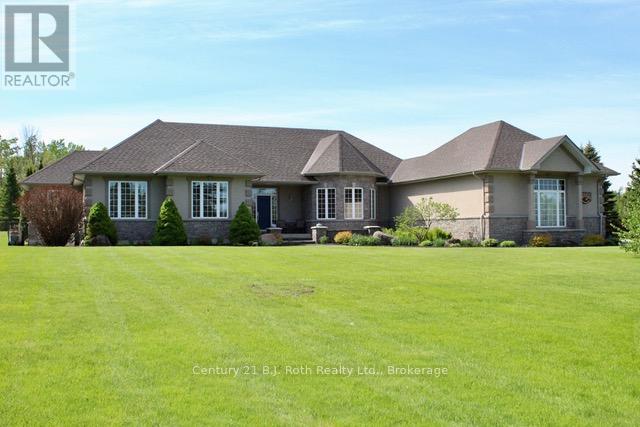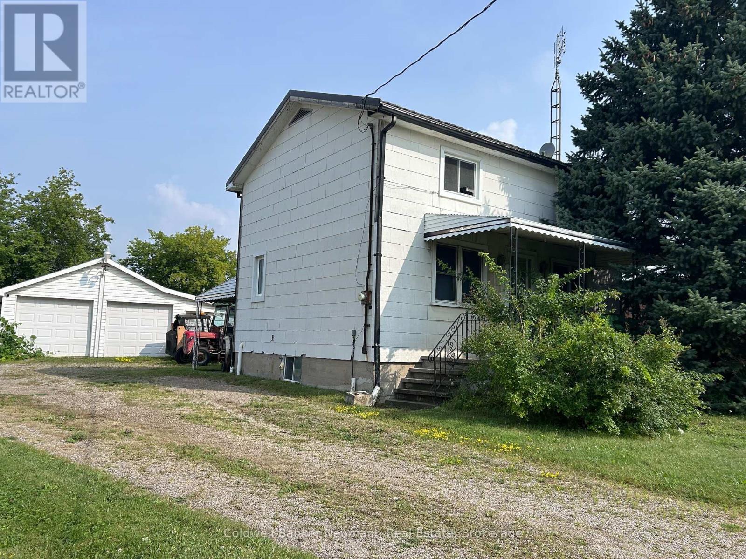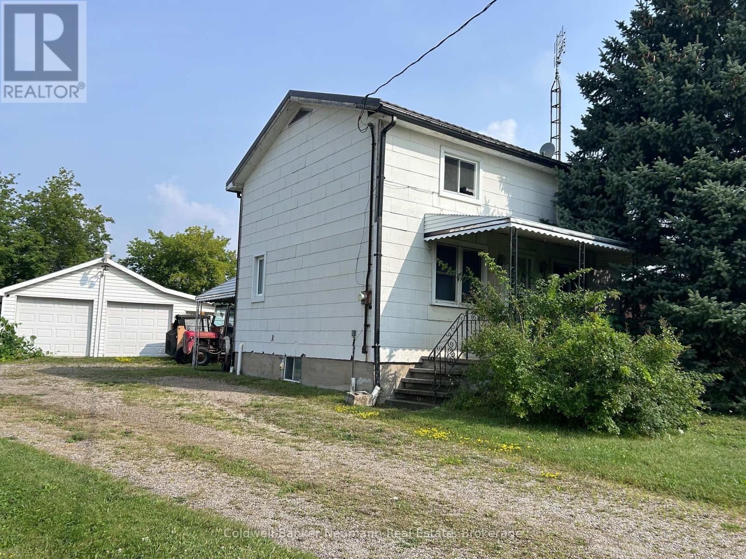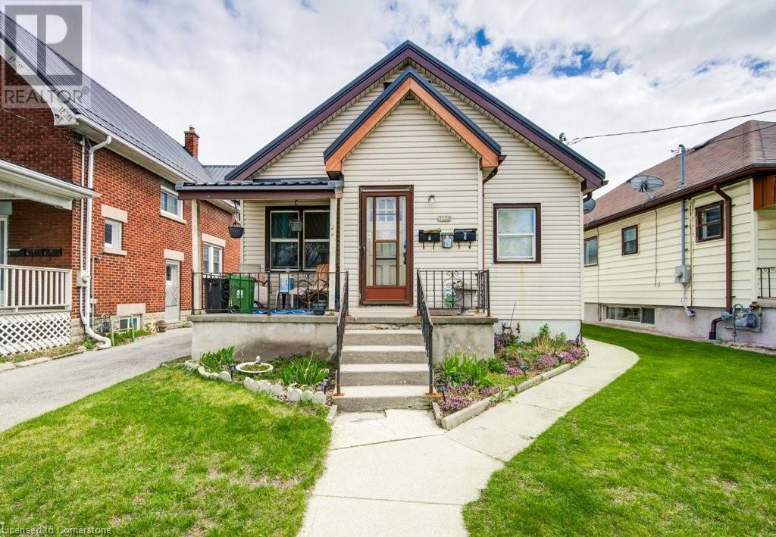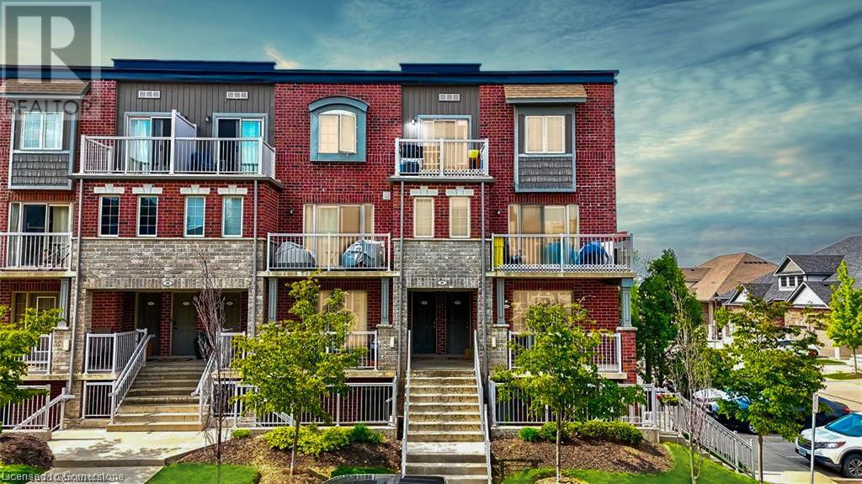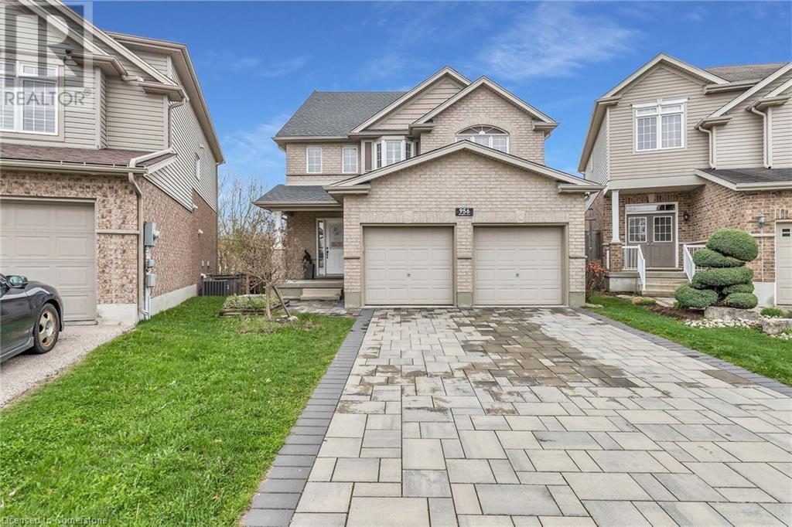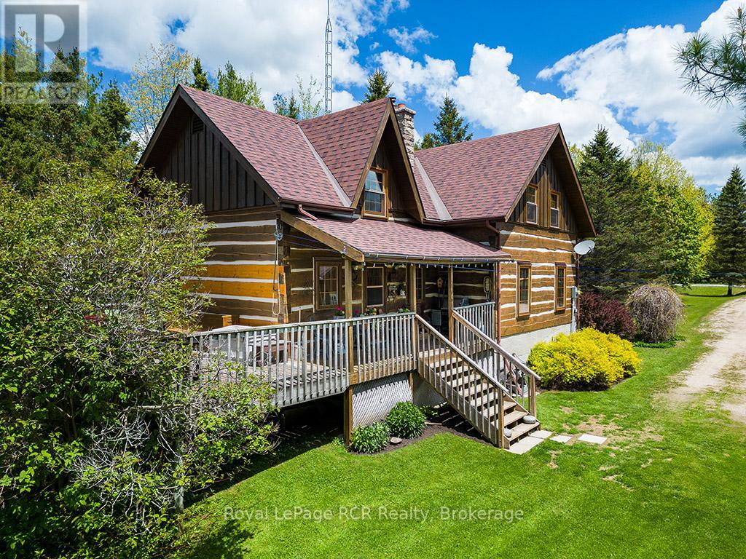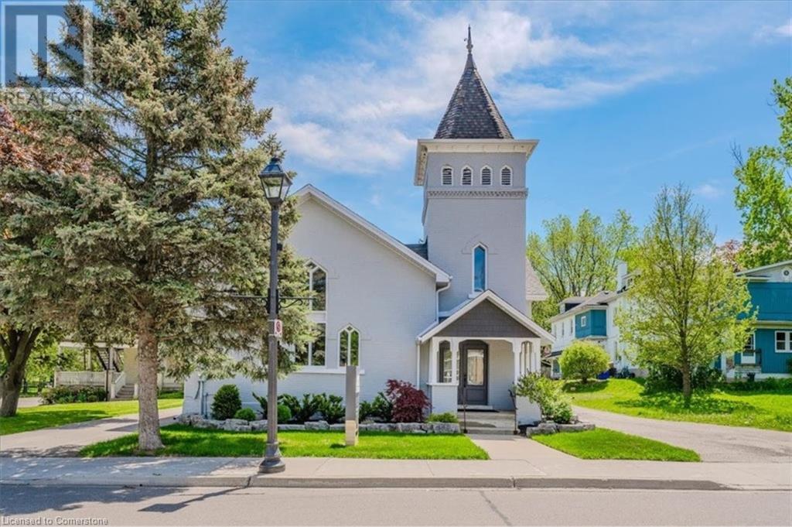1145 Chelsea Lane
Algonquin Highlands (Stanhope), Ontario
MAPLE LAKE - DEEDED ACCESS - Enjoy beautiful Maple Lake in this newer, well constructed and easy to maintain home. Situated on a private lot of well treed mature hardwoods. True Open Concept living/dining/kitchen space with walkout to deck (10x14) and a gorgeous Cathedral ceiling with wonderful pine trim accents throughout. Plenty of space in the two large bedrooms. WETT certified wood stove in living area keeps the home absolutely comfortable on chilly days and outside you can enjoy an evening bonfire by the firepit. Spray foam insulation (under flooring) and water heat line from drilled well ensure all season use. Just a short walk to the Deeded Access Lot to Maple Lake for boating, fishing and swimming. Located equal distance to both Minden and Halliburton villages. Don't miss out on the Value-Priced Property!! ***BONUS*** Being sold completely furnished, with all fine furniture as viewed, so you are all ready to just move in. Recently installed Bell FIBE, Hi-Speed Internet. Located only minutes to Sir Sam' Ski Hill. (id:37788)
RE/MAX Professionals North
1057 Hurlwood Lane Lane
Severn, Ontario
Stunning Detached Home Near Orillia! Welcome to this beautifully maintained 4-bedroom, 3.5-bathroom detached home located just minutes from downtown Orillia in a golf course community. Enjoy over 3000 sq.ft. of total luxury living in this beautifully maintained home featuring a 16x32 ft saltwater in-ground pool with adjoining patio with 2 gas hookups and hot tub, perfect for relaxing or entertaining. The back yard is fenced and tastefully landscaped with trees for privacy. The upgraded kitchen (2021) boasts high-end finishes, modern appliances, hardwood flooring, quartz countertops and a double farmers sink overlooking the back yard, ideal for the home chef. The spacious primary suite is conveniently located on the main floor includes a double walk through closet leading into the ensuite bathroom for your comfort and privacy. The ensuite features marble tiles and 2 separate sink stations. Main Floor Highlights: 3 bedrooms, including a primary suite, 1 bedroom currently being used as an office, 2 full bathrooms plus a convenient half bath for guests. Finished Basement: Large family room with gas fireplace and room for a pool table, 1 bedroom, with an extra room that could serve as another bedroom or home gym and 1 full bathroom for guests or in-laws. Large workshop and storage room and a 10 KW Generac generator. Recent updates: furnace, air conditioner, new roof, new driveway and windows replaced as needed. Immaculate inside and out. Easy access to Orillia's amenities, shopping, dining, and Lake Couchiching. Approximately 90 minutes from Toronto. Don't miss the opportunity to make this exceptional property your forever home! (id:37788)
Century 21 B.j. Roth Realty Ltd.
393 Woodlawn Road W
Guelph (Willow West/sugarbush/west Acres), Ontario
Dont miss this rare opportunity to live and run your business on the same property in Guelphs SC-2 zoned commercial-industrial area. Situated on a deep 66' x 645' lot (just under an acre), this property features a 3-bedroom, 1-bath home that can be renovated to suit your needs, though it cannot be enlarged or replaced and a triple car garage/workshop. The generous lot offers 13 parking spaces and plenty of space at the rear for a wide range of business uses. With flexible zoning and endless potential, this is an ideal setup for entrepreneurs, investors, or anyone looking to combine home and business in one strategic location. (id:37788)
Coldwell Banker Neumann Real Estate
393 Woodlawn Road W
Guelph (Willow West/sugarbush/west Acres), Ontario
Dont miss this rare opportunity to live and run your business on the same property in Guelphs SC-2 zoned commercial-industrial area. Situated on a deep 66' x 645' lot (just under an acre), this property features a 3-bedroom, 1-bath home that can be renovated to suit your needs, though it cannot be enlarged or replaced and a triple car garage/workshop. The generous lot offers 13 parking spaces and plenty of space at the rear for a wide range of business uses. With flexible zoning and endless potential, this is an ideal setup for entrepreneurs, investors, or anyone looking to combine home and business in one strategic location. (id:37788)
Coldwell Banker Neumann Real Estate
1121 Trafalgar Street
London, Ontario
Prime Investment Opportunity in Old East London! Unlock the potential of this well-maintained investment property located in the vibrant heart of Old East London. This property is perfect for savvy investors looking to maximize their returns. It comes with great features including a fenced yard, ample parking for up to 4 cars in the back alley, and convenient on-site laundry. Each unit is fully equipped with fridges and stoves. Currently, the basement and top-floor units are vacant, presenting a fantastic opportunity to set your own rental rates or even explore short-term leasing options. This property offers immediate income from the main floor unit while still allowing room for future growth and customization. Don't miss your chance to capitalize on this promising investment in a thriving neighbourhood! (id:37788)
Chestnut Park Realty Southwestern Ontario Limited
Chestnut Park Realty Southwestern Ontario Ltd.
745 Chelton Road Unit# 62
London, Ontario
Welcome to this stunning 3-bedroom, 3.5-bath end-unit townhouse that offers the perfect blend of comfort, style, and functionality. With an attached garage, a spacious deck, and a fully finished basement featuring an additional full bathroom, this home is designed to meet all your needs. Step inside to discover a bright and airy living room, filled with natural light from generous windows. The open layout flows seamlessly into the dining area, perfect for hosting family meals or entertaining friends. Downstairs, the versatile finished basement provides endless possibilities—use it as a cozy family room, a productive home office, or a private guest suite. The outdoor deck invites you to unwind while enjoying serene neighborhood views, and the attached garage offers the convenience of secure parking and extra storage. Located in a sought-after community, this townhouse boasts easy access to Highway 401, top-notch local amenities, restaurants, and shopping destinations. It's the ideal home for anyone looking to join a vibrant and thriving neighborhood. Don’t miss your chance to make this exceptional property your own! (id:37788)
Chestnut Park Realty Southwestern Ontario Limited
Chestnut Park Realty Southwestern Ontario Ltd.
31 Sienna Street Unit# A
Kitchener, Ontario
Welcome to 31A Sienna Street in one of Kitchener’s most sought-after family-friendly neighbourhoods in Huron Park. This beautiful corner-unit townhome offers 963 square feet of living space. You will love the natural light that floods into the main living area. The open concept layout allows for a seamless flow between your kitchen with ample cabinetry and island with seating for two and your living room. There are two spacious bedrooms, which includes a primary bedroom with patio doors leading to your oversized balcony, a 4-piece bathroom and in-suite laundry for added convenience. Located close to everyday conveniences like grocery stores, plenty of dining options, and more! Nature enthusiasts will love being close to RBJ Schlegel Park and Parkvale Park. This home truly offers the best of urban convenience! Don’t miss your opportunity to own this townhome! (id:37788)
Exp Realty
956 Banffshire Court
Kitchener, Ontario
Welcome to 956 Banffshire Court in Kitchener! This impeccable home has it all and is tucked away on a quiet court in one of the Region’s most sought-after neighbourhoods, Huron Village! This home offers elegance and privacy – with only local traffic passing through. Situated on a generous pie-shaped lot, this home features a beautiful interlock driveway with space for four cars. As you step inside, the main floor unfolds into a stunning open-concept layout. The kitchen is a true showstopper, featuring an oversized island with a luxurious waterfall quartz countertop, elegant appliances, and sleek cabinetry. Just off the kitchen and dining area, step out onto your private deck and overlook the large backyard! Cozy up in the living room, complete with a gas fireplace and bathed in natural light. Beautiful hardwood floors gleam throughout the home. The space is also elevated by sleek glass-railings, leading gracefully to the upper level and that speak to “high-end” tastes. Upstairs, you’ll find a spacious additional family room — a perfect retreat for movie nights! Also, a primary suite, boasting its own gas fireplace, a lavish ensuite with an oversized shower, jacuzzi tub, and a dual-sink vanity designed for two. Two more large bedrooms complete the upper level. The fully finished walk-out basement - accessible within the home or through a separate entrance via the stone walkway, is designed as an in-law suite, making it the perfect space for guests. This home is ideally located within walking distance to all the amenities you need — including public transportation, prestigious schools, parks, and trails — and is just a 6-min drive to the 401, making commuting seamless. This is more than a home — it’s a lifestyle. Book your private showing today, and prepare to be truly impressed! Extensive reno took place in 2021 and includes: kitchen, hardwood floors, driveway, outdoor steps, patio off of walkout, California shutters throughout, glass railing & pot lights. (id:37788)
Peak Realty Ltd.
524 - 1 Hume Street Sw
Collingwood, Ontario
Luxury Condo Living in the Heart of Downtown Collingwood Monaco 5th Floor Unit. Welcome to this beautifully appointed 2-bedroom + den, 2-bathroom condo located on the 5th floor of the prestigious Monaco building in the vibrant heart of downtown Collingwood. This turnkey residence offers the perfect balance of upscale living and small-town charm, with every detail designed for comfort, style, and convenience. Step inside and be immediately impressed by the high ceilings, abundant natural light, and sleek, modern finishes throughout. The unit is fully furnished with brand-new, contemporary pieces that reflect a clean, crisp, and stylish aesthetic. Freshly painted with updated bathroom fixtures and mirrors, this space is move-in ready and effortlessly elegant. The Monaco building elevates condo living with unmatched amenities: A rooftop terrace with bocce ball court, BBQ area, lounge seating, cozy fireplace, and breathtaking views of downtown Collingwood, Georgian Bay, and the Blue Mountains. A state-of-the-art fitness centre on the top floor with panoramic views to inspire your workouts. A luxurious party room thats perfect for entertaining featuring a gorgeous kitchen, plenty of space for guests, and spectacular views that create an unforgettable backdrop for any gathering. Outside your door, enjoy the best of Collingwood living. From summer nights strolling to the waterfront, to grabbing coffee at local cafés, dining at top-tier restaurants, exploring unique boutiques, or enjoying the seasonal farmers market and festivals, everything is just steps away. This condo offers not only a home but a lifestyle whether youre seeking a full-time residence, weekend retreat, or investment property, this unit delivers it all. Experience elevated living in downtown Collingwood welcome to Monaco. (id:37788)
Bosley Real Estate Ltd.
132376 Southgate 13 Side Road
Southgate, Ontario
Welcome to your rustic retreat! Nestled on a picturesque 5-acre parcel in the countryside, this warm and inviting log home offers the perfect blend of charm, comfort, and rural lifestyle just a short drive from town amenities. Step onto the covered porch and into the country-style kitchen, complete with a cozy breakfast area, woodburning cookstove, and walkout to a side deck an ideal spot for morning coffee. The main floor also features a convenient laundry area and a 2-piece bath. The heart of the home is the spacious dining/living room, where wide plank flooring and a stone fireplace set the tone for relaxed family living and memorable gatherings. Wide plank flooring continues throughout the principal rooms, adding warmth and character to every space. Upstairs, you'll find four bedrooms, including a generous principal suite with cheater access to a 5-piece bath featuring a charming roll-top tub. The fourth bedroom offers flexibility as a nursery, home office, or walk-in dressing room. Downstairs, the finished basement extends your living space with a large rec room warmed by a woodstove, the home's heat source primarily used by owners, creating a cozy, welcoming atmosphere. A dedicated hobby room and a wood storage/utility room provide additional function and flexibility. Outside, enjoy the beauty and privacy of your land with mowed trails that wind through the property to a natural, seasonal stream on the west end. The large L-shaped detached 1359 sq ft garage/workshop provides ample space for tools, toys, and projects perfect for the hobbyist. For those wanting more space, the seller owns the adjoining 10-acre parcel to the south. Whether you're dreaming of a weekend getaway or a full-time country lifestyle, this unique property offers peace, potential, and plenty of space to make it your own. (id:37788)
Royal LePage Rcr Realty
18 Tannery Street E
Cambridge, Ontario
18 Tannery Street East presents a rare opportunity to own a fully restored commercial building in the vibrant Hespeler Village core. Zoned C1RM2, this versatile property combines storefront visibility with long-term flexibility—ideal for business owners, investors, and visionaries alike. The building has undergone a comprehensive interior and exterior restoration over the past five years, offering polished curb appeal and a remarkable interior. Currently home to a real estate office, the main commercial space has also shown strong potential as a boutique event venue. With approximately 3,000 sq. ft. of finished commercial area, and parking for 6–8 vehicles on site (plus ample public parking nearby), it’s well-positioned for client-facing operations. (inquire for a list of potential uses). In addition to the commercial space, a well-maintained residential apartment adds rental income stability. The unit has been significantly improved and is occupied by a AAA tenant at a strong market rate. Beyond its current configuration, the property also presents compelling redevelopment potential. With C1RM2 zoning in the heart of the Hespeler Core Area, there’s an opportunity to expand vertically and create a true mixed-use building—retaining commercial space at grade while adding residential units above. The lot size, existing layout, and location near public parking all support future intensification, making this an excellent candidate for a live-work conversion, income-generating redevelopment, or long-term portfolio hold with upside. This is a rare Hespeler Core property where zoning, restoration, income, and location all align. Whether you're expanding your business or diversifying your portfolio, 18 Tannery Street East is a turn-key asset with long-term upside. (id:37788)
Dewar Realty Inc.
1 - 370 First Street N
Gravenhurst, Ontario
Discover the perfect blend of style, comfort, and accessibility at Laketree Residences' ground-level apartments in Gravenhurst. These thoughtfully designed 2-bedroom, 1-bath suites offer barrier-free access, ideal for those seeking a refined, maintenance-free lifestyle without compromising on quality.Enjoy open-concept living enhanced by premium finishes throughout, quartz countertops, stainless steel appliances, and designer lighting and fixtures bring a touch of modern elegance to every space. With no stairs and direct access to landscaped community grounds, these residences provide seamless indoor-outdoor living with ease and sophistication.Perfect for downsizers, professionals, or anyone prioritizing convenience and comfort, Laketree's ground-level homes reflect a commitment to exceptional design and functionality in one of Gravenhurst's most desirable locations.Summer special rates. Rates will increase after September 1st. (id:37788)
Engel & Volkers Parry Sound

