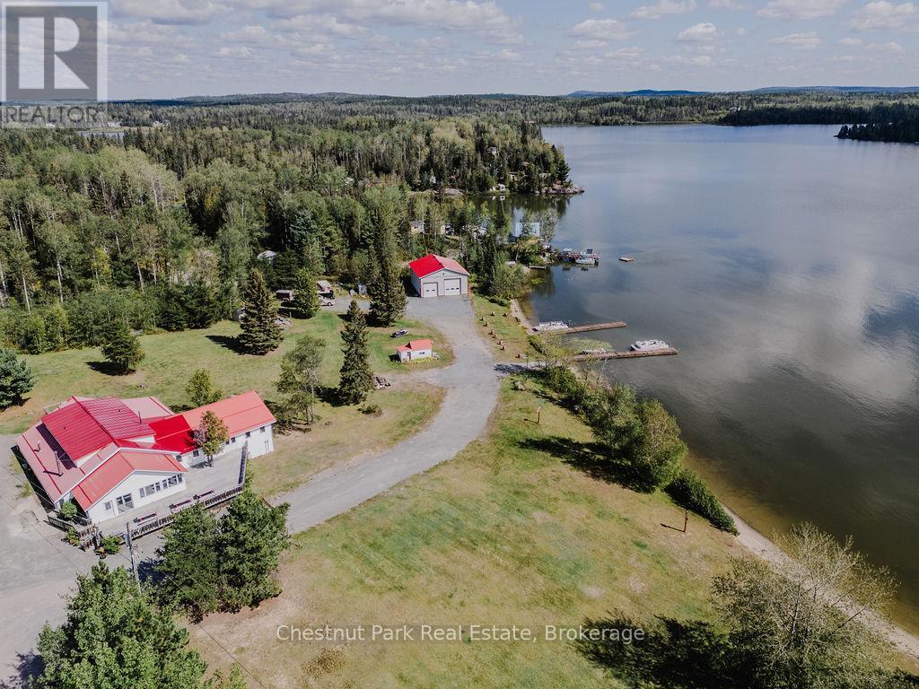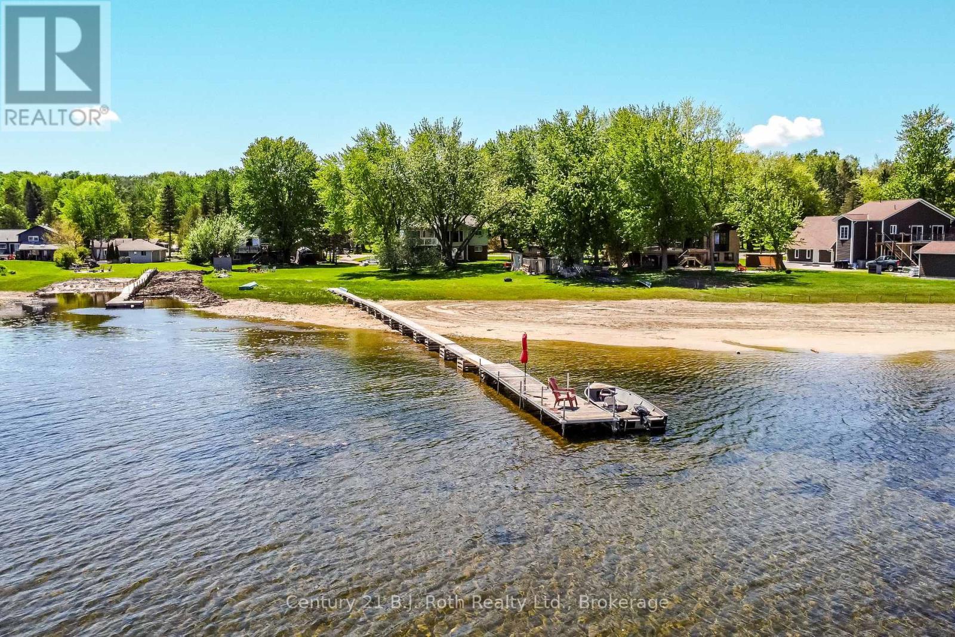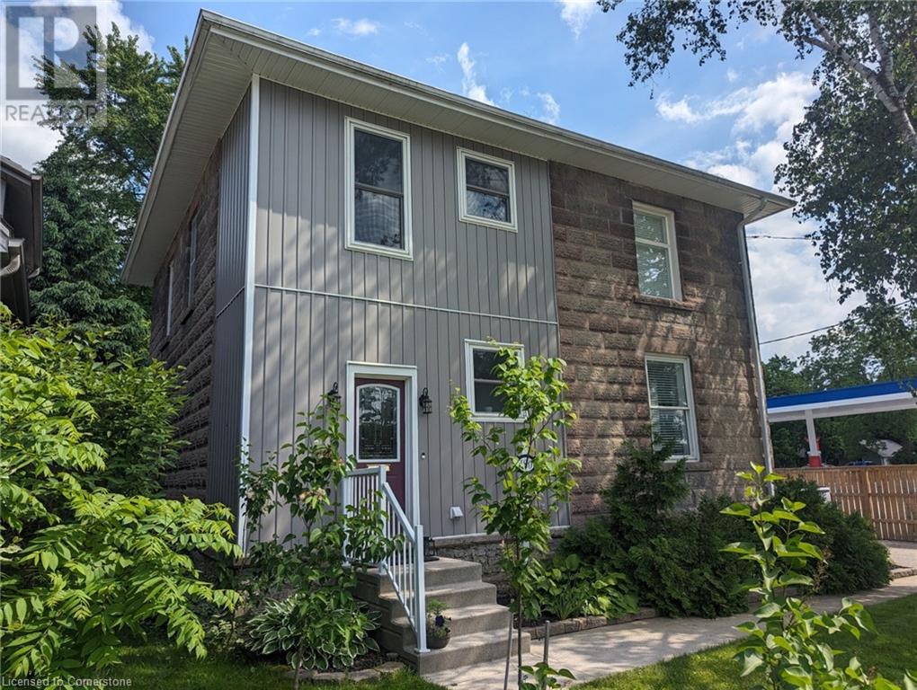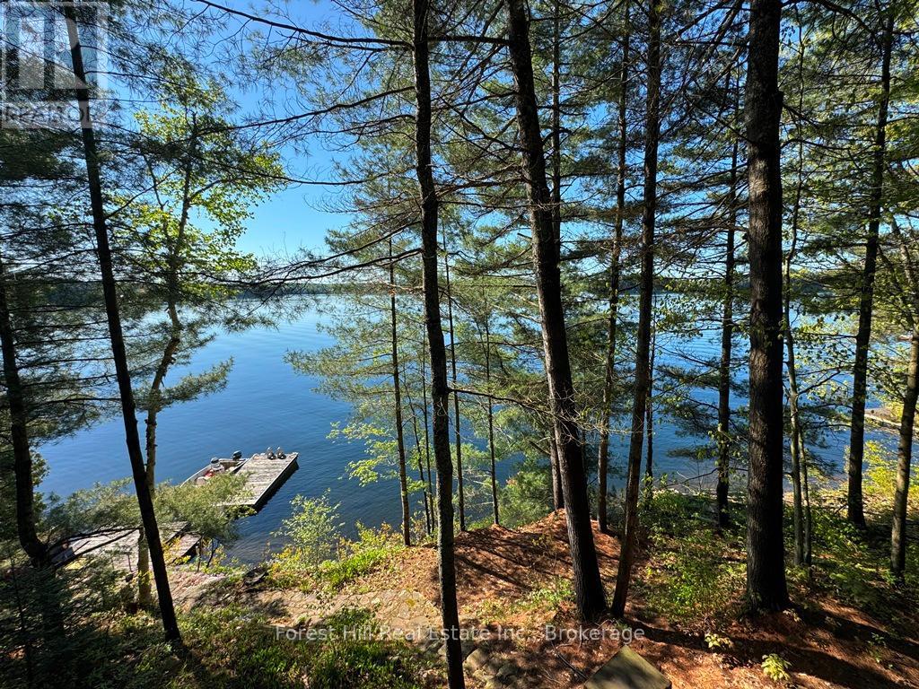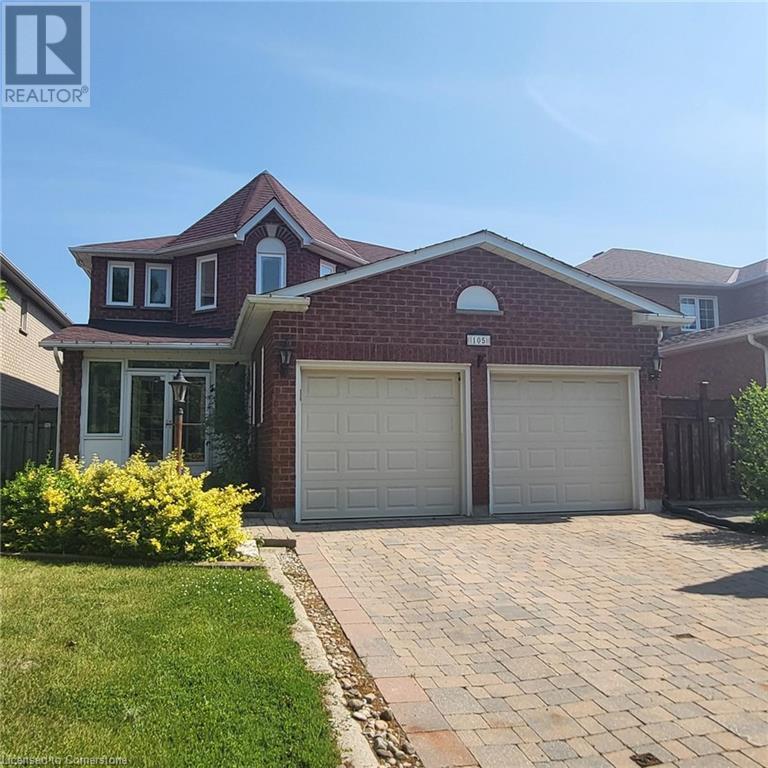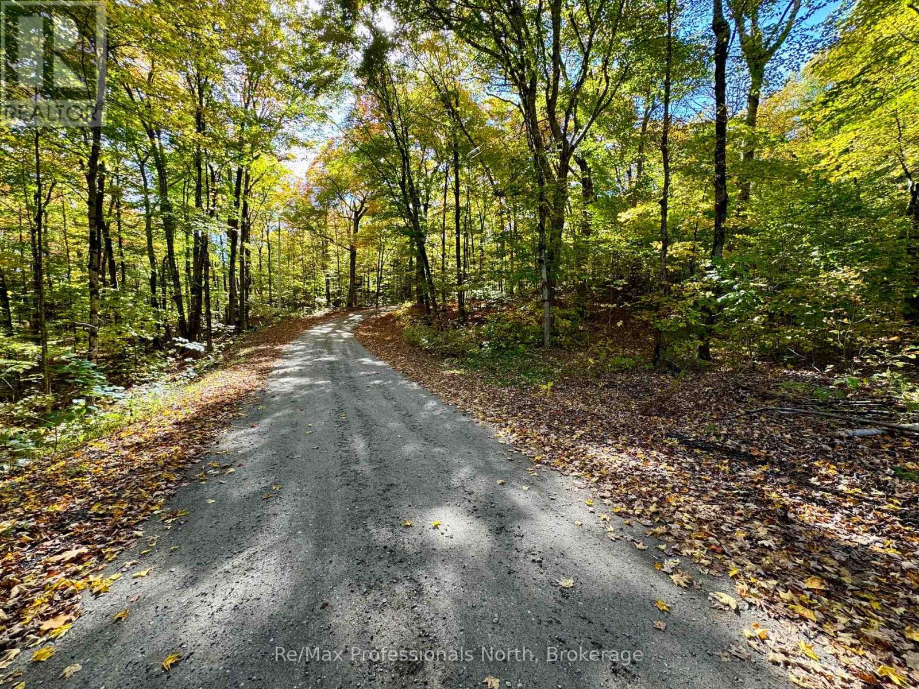501 Resort Road
Kirkland Lake (Kl Outside), Ontario
Client RemarksFor Sale: The Lakehouse on Sesekinika A Year-Round Lakeside Destination Discover a rare opportunity to own The Lakehouse, a stunning property nestled on the northwest shore of Sesekinika Lake. Spanning 3.2 acres with an impressive 430 feet of shoreline, this property boasts panoramic lake views. This property would make a fantastic family cottage property and/or a thriving tourist commercial business. Known for its unmatched charm, The Lakehouse has become a favorite destination for locals and tourists alike. As an established event venue, it is ideal for hosting weddings, birthdays, anniversaries, and gatherings. The business features a restaurant, bar, and event space; four lake-view motel units, a 1-bedroom and a 2-bedroom apartment, both fully furnished and freshly painted. The main building was fully retrofitted in 2022 to meet fire code regulations so that the Restaurant and Bar could be licensed by LLBO. Multiple hydro services support the restaurant, motel, and outdoor event spaces. The Lakehouse includes a private dock, beach, and boat launch, making it a premier lakefront spot for recreation and relaxation. The property is fully equipped with essential infrastructure, including electricity, a well, and two septic systems. A 40 x 50 garage, built in 2018, offers ample storage and workspace, complemented by additional storage sheds. The property is conveniently located along the OFSC Snowmobile Trail, drawing ATV riders, snowmobilers, and adventure-seekers during every season. The Lakehouse is perfectly positioned for growth, with opportunities to add boat gas services, a small engine repair shop, boat slip rentals, an RV park, and more. Located between Kirkland Lake and Timmins on Highway 11 in the unorganized township of Maisonville, The Lakehouse benefits from lower taxes and easy highway access, making it an appealing investment with expansion potential. (id:37788)
Chestnut Park Real Estate
95 Maskinonge Road
Tay, Ontario
Affordable Georgian Bay Waterfront. Your gateway to endless summer and winter fun. If the sound of jumping in the boat for an unforgettable day on the water, going waterskiing on a calm early morning right from your private dock, having a outdoor fire on the ice while skating on your homemade rink, or hitting the OFSC snowmobile trails for the day is appealing then this home/cottage is exactly what you have been waiting for. Georgian Bay life is a lifestyle not just a place to call home. The Tay Trail is only a few steps away where you can spend the entire day walking, biking or roller blading. Did we mention that you can have all of that and 1450 sq feet of living space, 3-bedrooms and 1.5-baths in a fully winterized 4 season cottage/home on a municipal road only 90 minutes North of Toronto!! This property features a detached double garage, ideal for storing all your water toys, tools, and recreational gear. Enjoy the bright, open-concept living space with panoramic views, and spacious kitchen. Whether you're looking for a peaceful weekend retreat or a year-round residence, this home offers it all.Don't miss this rare opportunity to own waterfront property on Georgian Bay! (id:37788)
Century 21 B.j. Roth Realty Ltd.
2605 County 42 Road
Clearview, Ontario
This renovated brick farmhouse is great for a family home, offering 4 bedrooms and 2 full bathrooms. Beautiful, picturesque views from every angle. Hardwood flooring throughout the main level, a spacious eat-in kitchen with quartz countertops (2020), stainless steel appliances, and an abundance of cabinetry for all the storage you need. Laundry room on the upper level and a second hookup on the main floor. Newly renovated great room with a vaulted ceiling, wood-burning fireplace, and tons of natural light coming through the glass sliding doors that walk out onto the spacious back deck overlooking your own saltwater in-ground swimming pool. This home and outdoor space is great for entertaining your friends and family, backing onto rolling farm fields for beautiful views and privacy. The in-ground saltwater swimming pool has a new 2024 saltwater system and a 2025 pump. There is a steel outbuilding/garage with hydro with an insulated portion, and a large barn sitting on a sprawling 2.845 acres. Beautiful laneway lined with maple trees and only 4 minutes away from the village of Creemore and 7 minutes to Stayner. A short drive to Collingwood or Blue Mountain for additional shopping, restaurants, and entertainment. This area offers lots of outdoor activities all year long, from hiking, biking, skiing, snowshoeing, and much more. Easy commute to the GTA. This property is available to be sold fully furnished for your convenience. (id:37788)
Royal LePage Locations North
363 Canada Plum Street
Waterloo, Ontario
Located in the Vista Hills community in Waterloo, this spacious Net Zero Ready Single Detached Home - the Hampshire - boasts a thoughtfully designed living space. The main floor offers a large, open-concept layout with a great room, kitchen, and dinette. Down the hallway you'll find a dining room, office space, and powder room. The Hampshire's third floor offers a principal bedroom with a walk-in closet and luxury ensuite. Also on the third floor is the home's second and third bedroom, main bathroom, a laundry unit, a multi-purpose room (4th bedroom), and a lounge off the stairwell. The ground floor provides a finished mudroom, 3-piece bathroom, and spacious rec-room-perfect for added functionality and extra living space. (id:37788)
Peak Realty Ltd.
Royal LePage Wolle Realty
60 Frederick Street Unit# 1613
Kitchener, Ontario
Experience urban living in this 16th-floor 1 bedroom plus den condo in DTK Condos. Enjoy breathtaking city views and a modern open-concept layout perfect for entertaining and comfortable living. This unit includes a spacious bedroom, a versatile den, and ensuite laundry. Located in Downtown Kitchener, you're steps from the Kitchener Farmers Market, restaurants, shops, and entertainment. Public transit is at your doorstep with ION LRT and GRT bus stops, and you're minutes from Conestoga College, the GO Station, University of Waterloo, and Wilfrid Laurier University. (id:37788)
Shaw Realty Group Inc. - Brokerage 2
Shaw Realty Group Inc.
180 Union Street W
Fergus, Ontario
Gorgeous century stone home with heated in-ground pool! Features like Soaring ceilings, gleaming refinished hardwood floors throughout boast top quality craftsmanship not seen in the newer subdivisions. Absolutely stunning professionally designed gourmet style kitchen with granite tops throughout plus a massive full function island picture frames the glass front cabinets. Friends and family entertaining is fun with the formal dining room for that perfect evening. This amazing layout presents the open concept that includes the parlour that will fit that 12 ft Christmas tree. The primary bedroom features ensuite, walk in closet stone accent wall. Second bedroom boasts a fully exposed stone wall and sized perfect for the king size cozy bed plus a sun filled third bedroom/office just keeps adding more to this beautiful home. The newly renovated spa like second bath also features exposed stone walls and a cozy soaker tub. More exposed stone walls in the family room with gas fireplace over looking that beautiful, fully fenced private yard and pool. Finished basement for that family movie night after a day of fun at the pool. Pool house could be used as a guest house year round. Beautifully landscaped oasis finishes this picture perfect. (id:37788)
RE/MAX Real Estate Centre Inc.
10789 Moorlands Bay (Wao)
Algonquin Highlands (Sherborne), Ontario
Boat/water access, wilderness cottage with 3-bedrooms, surrounded by forested land of just over one acre. There is 163 feet of southeast-facing, smooth rocky shoreline for wading and deep water swimming. This appealing property backs onto CROWN LAND, which is added privacy and gives one lots of area to explore, including the Hollow River back on the crown-owned woods. Bright, open interior with a walkout to a large inviting sundeck to lounge on with a tranquil view of the the largest lake in Haliburtion. Beautiful, exterior granite stone chimney. Outdoor fire pit. There's the convenience of a total of 4-pieces via 2 separate washrooms that connect to an approved septic system (2007. Roof re-surfaced in 2011. Municipal septic re-inspection passed in 2022. Large shed (12' x 8') for lots of storage. Mechanical boat winch/ramp system. All furnishings and appliances; Princecraft (18') Pontoon Boat with a 40 h.p. Johnson outboard motor. There is a stream that runs through the property. The Original Shore Road Allowance is closed. Ample bass and trout fishing in a lake that measures over 250 feet in depth. Access to miles of groomed trails in winter for snowmobiling, snow shoeing and much more. Same network of trails are ideal for ATVing, hiking, mountain biking, etc when there is no snow. Two marinas are a short distance away. Located within 3 hours of Toronto. (Owner has paid for a boat slip with car parking at a marina nearby for the 2025 season that will be transferred to the buyer.) (id:37788)
Forest Hill Real Estate Inc.
105 Veneto Drive
Vaughan, Ontario
Welcome to this beautiful 2-storey detached home featuring an attached 2-car garage and enclosed front porch, this thoughtfully designed layout, perfect for families or investors. The main floor offers a bright and spacious living room, dining room, kitchen, office, laundry room, and a convenient 2-piece bathroom. Upstairs, you’ll find four generously sized bedrooms, a cozy den, and two full bathrooms, providing plenty of space for the whole family. The primary bedroom includes a private ensuite, while the main bathroom has been recently and beautifully renovated. The finished basement is complete with a full kitchen, 3 piece bathroom, and separate entrance, making it ideal for an in-law suite or rental potential. Situated in a desirable neighborhood close to schools, parks, shopping, and transit, this home is a fantastic opportunity. (id:37788)
Chestnut Park Realty Southwestern Ontario Limited
Chestnut Park Realty Southwestern Ontario Ltd.
2766 Wilkinson Road
Dysart Et Al (Dysart), Ontario
Escape to your own slice of Haliburton magic at this exceptional lakefront property on Kennisis Lake. This 3-bedroom, 2-bathroom cottage offers the perfect blend of comfort and natural beauty, where every day ends with breathtaking sunset views over the water. Step out the door and head down to your private sandy beach, perfect for swimming and lounging from July onwards. The included dock provides easy access for boating, fishing, or simply enjoying the tranquil lake waters. The heart of the home features a welcoming dining area that flows seamlessly to the front deck through convenient walk-out access, ideal for al fresco dining while taking in those spectacular sunset vistas. The cozy recreation room, complete with a charming wood-burning stove, creates the perfect gathering space for cooler evenings and opens to a screened-in porch where you can enjoy the outdoors without the bugs. The primary bedroom, thoughtfully positioned on the second floor, offers a peaceful sanctuary with its own private balcony your personal haven for morning coffee or evening relaxation while overlooking the lake. An outdoor shed provides ample storage for all your waterfront needs. Perfect as a family cottage, weekend retreat, or year-round residence, this property represents a rare opportunity to own your piece of Haliburton paradise on sought after Kennisis Lake. (id:37788)
RE/MAX Professionals North Baumgartner Realty
234 Longs Lake Road
Huntsville (Stephenson), Ontario
Beautiful 1.05 AC rural lot on Longs Lake Rd. in Utterson! This lot has mature trees, great privacy with a park like setting and located off a seasonal municipal rd. This road is a seasonal municipal road however it is privately plowed during the winter by some cottagers. The property backs onto a 66' public road allowance that ends at Longs Lake which provides added privacy and potential public lake access. Recently rezoned Waterfront Backlot (WB) which may increase development potential. Current owners had plans drawn up for an chic A-Frame cabin in the woods but their plans have changed. Buyers are encouraged to complete their own due diligence regarding the developability of this property, and a community planning permit application at the town of Huntsville would need to be entered into. Property is being sold "as is, , where is". (id:37788)
RE/MAX Professionals North
210 Minnesota Street
Collingwood, Ontario
Welcome to 210 Minnesota Street a home on one of Collingwood's most loved streets. There's a reason homes here rarely change hands. The street has a quiet confidence to it mature trees, friendly faces, and a location that puts everything within reach without feeling busy. Inside, the kitchen is the kind of space people naturally gather around. It features a quartz island with plenty of seating ideal for family meals, casual hangs, or hosting without fuss. Hardwood floors and high ceilings carry through the main level, where oversized windows and a gas fireplace anchor a bright, open living space. Upstairs, you'll find three large bedrooms and two bathrooms, including a primary suite with a Jacuzzi tub a small luxury that doesn't go unnoticed. The finished basement adds even more flexibility: open space for movie nights, a play area, home gym, or all three. There's also a workbench, extra storage, and a convenient 2-piece bath. The backyard feels like an escape: a private patio, hot tub, and shaded corners surrounded by tall trees and timeless stonework. Its low maintenance and high reward. Just a short walk to trails, schools, downtown, the library, and parks 210 Minnesota offers not just a well-designed home, but a setting that feels grounded, easy, and hard to replace. (id:37788)
Century 21 Millennium Inc.
69 Albert Street N
Saugeen Shores, Ontario
Nestled in the heart of Southampton on a 100' x 106' lot, this timeless two-storey yellow brick home exudes character and charm that have been lovingly preserved over the years. With spacious interiors featuring 9'8" ceilings, this stately residence boasts four large bedrooms, a welcoming living room, a bright, open kitchen with dining area, and a distinctive square bay window that fills the space with natural light. Enjoy the convenience of main floor laundry and the bonus of a cozy main floor den, with garden doors that open to a private fenced lot perfect for family gatherings or peaceful relaxation. This home has been updated with gas forced air heating and central air added in 2017, a newer owned gas hot water tank (2019), and roof shingles along with a peaked roof that were replaced in 2014. Newer soffits, fascia, and eavestroughs complete these thoughtful upgrades. For those who love to entertain, the heated in-ground concrete swimming pool is an inviting retreat that will make summers unforgettable. The home's heritage features create a sense of warmth and sophistication. A handcrafted curved staircase, a stunning butternut wood fireplace mantel, classic pine floors, and wide baseboards bring elegance and personality to each room. With large windows allowing abundant light and spacious rooms designed for comfort, this home is a true Southampton gem. Homes like this rarely come to market, and with summer approaching, now is your chance to make this beautiful home yours in time for relaxing. Don't miss this unique opportunity schedule your viewing today! (id:37788)
Royal LePage D C Johnston Realty

