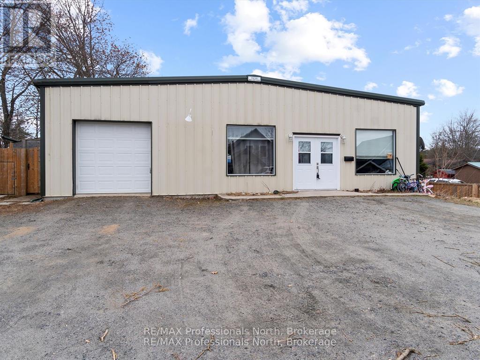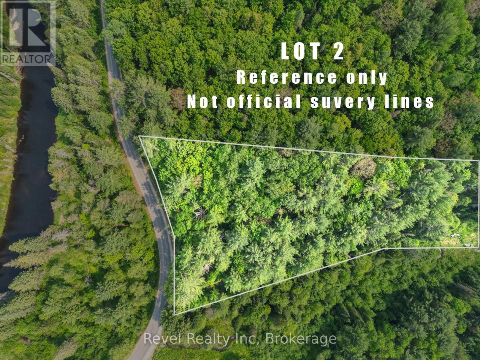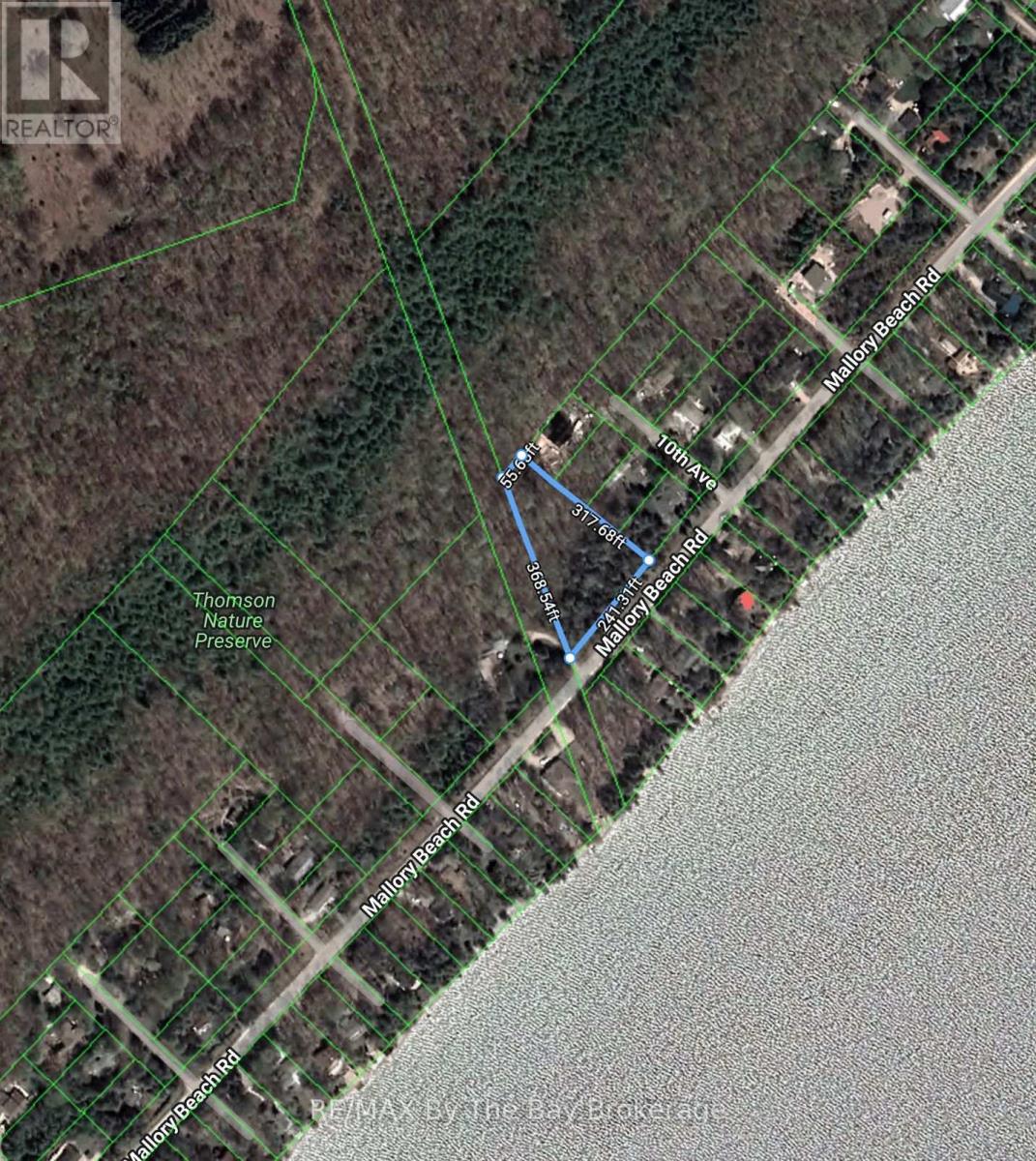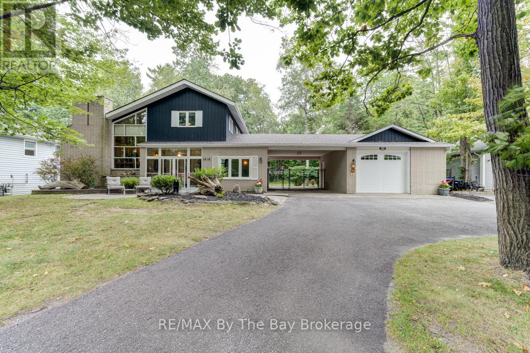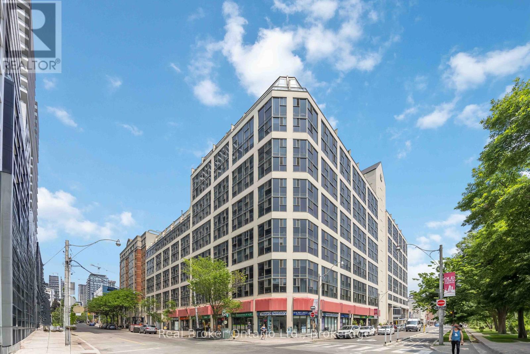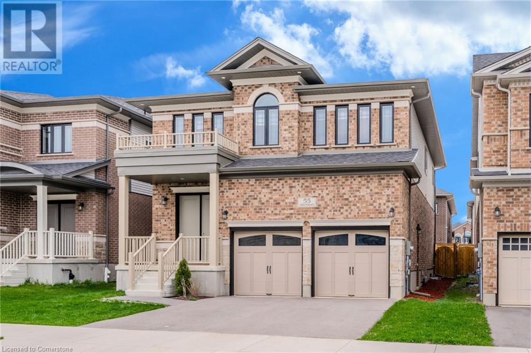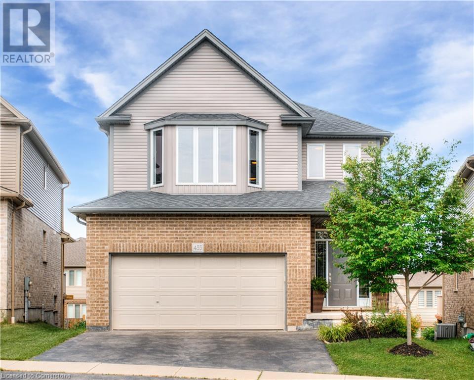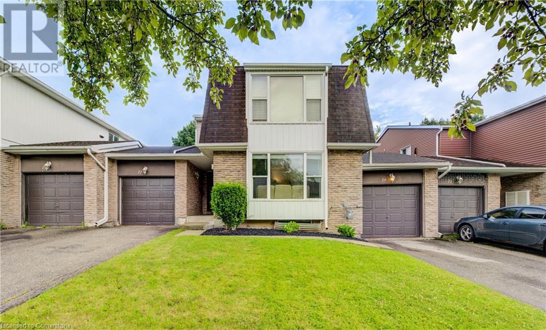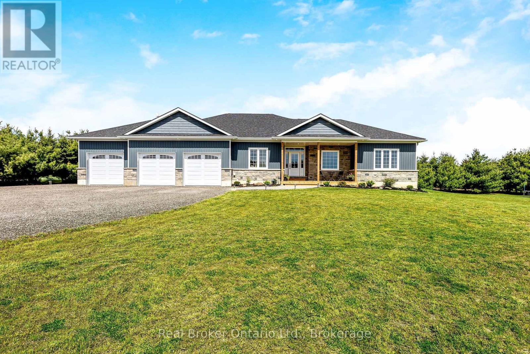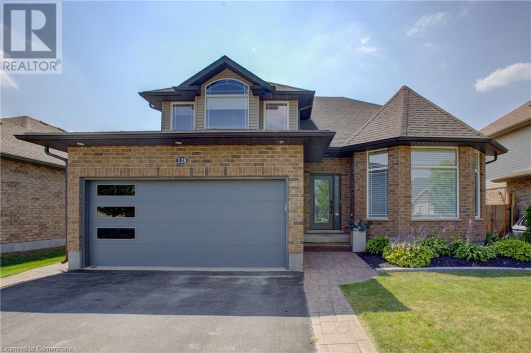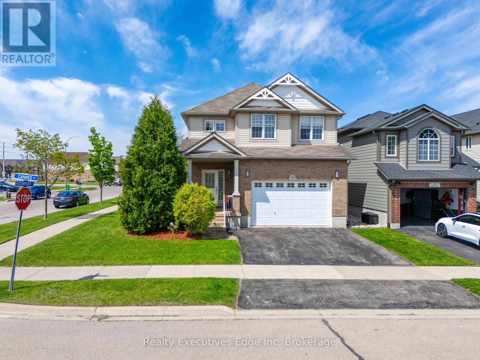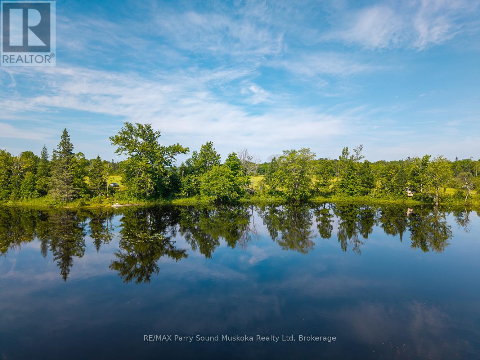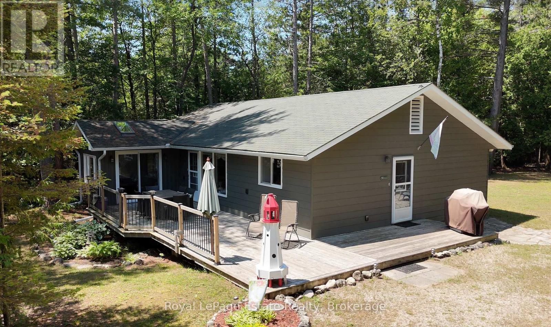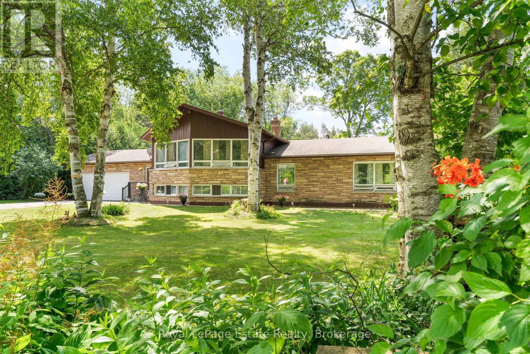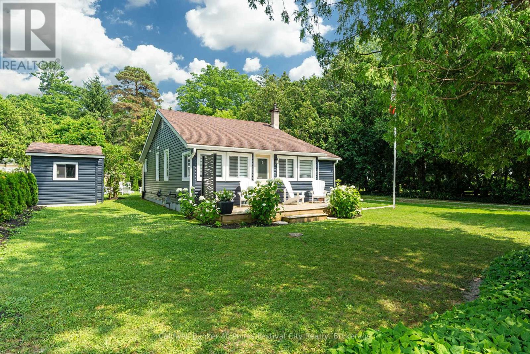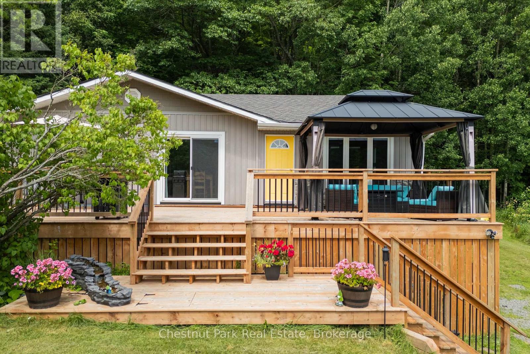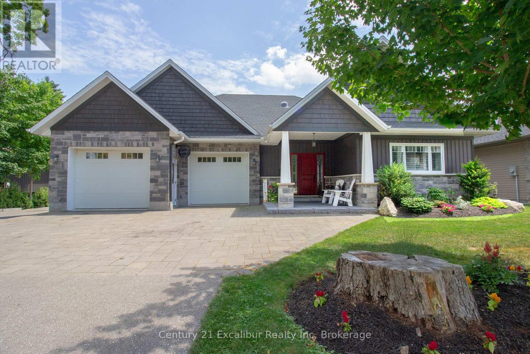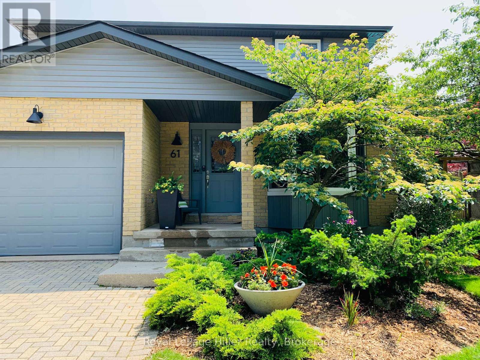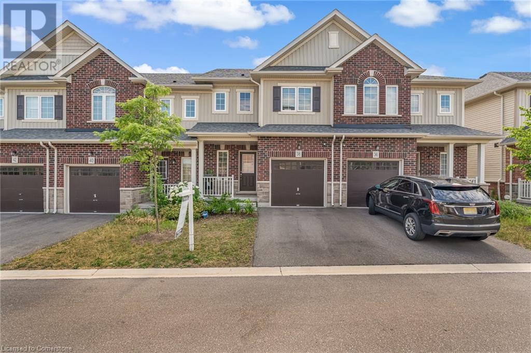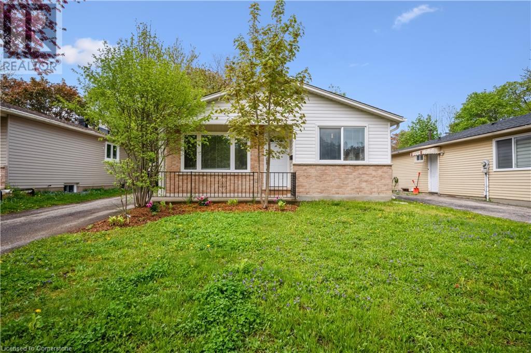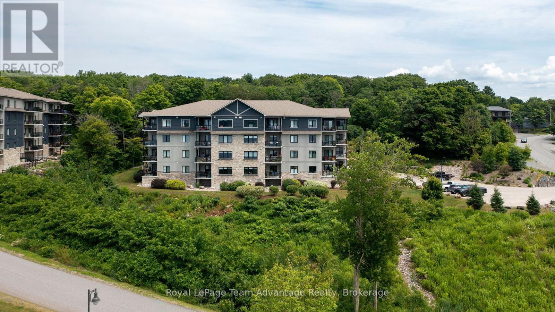710 Nelson Avenue South Unit# 2
Listowel, Ontario
Available Now in Listowel’s ‘Perth Meadows’, Main Floor 2 Bed / 2 Bath in 55+ Life Lease Community, Close to Shopping! Discover low-maintenance, accessible living in this beautifully maintained 55+ main floor bungalow-style unit featuring, 2 spacious bedrooms, 2 full bathrooms, bright, open-concept main floor living, full kitchen, and private outdoor patio/deck. Condo fee of $398/per month covers mechanical maintenance, roof, grass cutting, landscaping, snow removal. It’s rare for these bungalows to come on the market, seamless quick possession is available. (id:37788)
Kempston & Werth Realty Ltd.
950 Muskoka Road S
Gravenhurst (Muskoka (S)), Ontario
This unique Residential/Commercial (C3 Zoning) mixed use property is perfect for investors, multi-generational families or anyone looking to offset their personal living costs or run their business from home.The front home is a renovated and charming, character-filled century house featuring a cozy three-season front porch and a private patio seating area in the back. Inside, you'll find a bright, open-concept kitchen that flows seamlessly into the living room. The main floor also includes a convenient 3-piece bathroom. Upstairs, there are two spacious bedrooms and a full 4-piece bathroom. Over the recent years, the owners have made several important updates including a new natural gas furnace (2021), vinyl siding and metal roof. This unit also includes all kitchen appliances and in-suite laundry with a washer and dryer. At the rear of this open and level property conveniently separated with generous sized parking area is a renovated, steel sided and roofed, 1720 sq ft 1-level dwelling or potential commercial space. This unit offers tall ceilings and an abundance of natural light throughout. It features three bedrooms, one 3-piece bathroom, and a 3-piece ensuite. Additional highlights include a fireplace, a large modern kitchen, laundry, brand new natural gas furnace (2025) and a storage garage. Both units are close walking distance to grocery stores, dining, parks, and downtown Gravenhurst. The property is currently fully tenanted. The front century home is rented at $1,489/month plus utilities, and the rear bungalow is rented at $2,150/month plus utilities. (id:37788)
RE/MAX Professionals North
Lot 2 Old Victoria Road
Bracebridge (Oakley), Ontario
Welcome to your slice of Muskoka. Situated directly across from the Black River in the quaint village of Vankoughnet on a municipal road. With over 406' of road frontage and almost 4.5 acres, you are guaranteed privacy. Enjoy the serenity of your natural surroundings, including the peaceful sound of the waterfalls just across the road. Nature lovers will appreciate being close to the Black River, perfect for fishing, kayaking, or relaxing by the water. Just a short 10 minute walk or a 3 minute drive there is a sandy beach area to enjoy. Close proximity to the Vankoughnet Village Square, offering community amenities like a children's playground, pickle ball, baseball, basketball, and a library. This lot is a perfect retreat from the hustle and bustle of everyday life. OFSC snowmobiling and ATV trails all close by. This is your chance to live the Muskoka lifestyle with modern conveniences and public beaches close by and only a 30 minute drive to Bracebridge. Whether you're looking to build a Muskoka getaway cabin or your everyday home, it's a perfect spot to bring your vision to life and start enjoying everything Muskoka has to offer. (id:37788)
Revel Realty Inc
6806 Highway 21 Highway
Arran-Elderslie, Ontario
"Hobby Farmers" Or "Homesteaders" One Floor Living, with a "Stone" Exterior Finished Bungalow. Approximately "43.5 ACRES", Barn with space for stalls and has a small, fenced run out area. New Natural Gas Furnace & New Central Air Unit. New Drilled Well with pressure as good as city water. Detached garage was built in 2015 with a wood stove included. Property is approx 40 Minutes to Bruce Power for an easy commute. Outside has 30 Amp RV hook-up beside the garage, and a Pond To Relax by and Home is also prewired for a Hot-Tub. Over $200,000.00 in Property Upgrades in last 3 Years. (id:37788)
Keller Williams Realty Centres
3-4 Mb Henry Island
Gravenhurst (Muskoka (S)), Ontario
Welcome to your dream island retreat on sought-after Henry Island! This charming 1,524 sq ft fully furnished cottage offers 3 bedrooms + loft, 2 bathrooms, and 580 feet of pristine waterfront with exposures from southwest to northeast. The property features a rare double boathouse, additional dock for water toys, and a level lot offering excellent accessibility. Enjoy full-day sun and breathtaking sunsets from the spacious lakeside deck or the private point perfect for gatherings. Tucked among the trees for added privacy, you'll also find a cozy lakeside bunkie with a covered porch for overflow guests and an attached shed for extra storage. Despite being on an island, this property is uniquely accessible - no marina fees or large boats needed. Launch your included small motorboat or paddle across the calm bay from the nearby public parking and launch - just a quick 2-minute ride. In winter, access is easy via the frozen channel. Ideal for families, the shoreline boasts shallow, sandy entry for swimming and deeper water by the boathouse for boating. This is true waterside living just steps from the lake and surrounded by nature. Whether you're soaking in the sunset, enjoying a bonfire by the point, or relaxing on the deck, this cottage must be seen to be fully appreciated. A rare island gem with unbeatable access, views, and charm! (id:37788)
RE/MAX Professionals North
191-193 Mallory Beach Road
South Bruce Peninsula, Ontario
NEW PRICE! AMAZING VALUE: THREE LOTS AMALGAMATED IN TO ONE. Discover the opportunity of a lifetime with this fantastic, UNIQUE TRIPLE LOT investment spanning over 1.03 acres on the tranquil beach road nestled next to Colpoy's Bay. Single lots in the area recently selling for minimum $165,000. Imagine your custom-built dream home or quaint beach cottage set against the backdrop of the escarpment. Complete privacy with 3 amalgamated lots that back onto the escarpment, plus the convenience of access to Colpoy Bay's water opposite the property entrance. Frontage of 235' on the municipally maintained Mallory Beach Rd. Readily available hydro at the property line and is designated R2 Resort Residential zoning.; custom-build your single-family home, accessory uses and buildings or the potential of short-term rental accommodations! Just a few minutes' drive away is Wiarton with all essential amenities including hospitals. This unique property is strategically located between Malcolm Bluff Shores Nature Reserve and a public dock with ample parking. (id:37788)
RE/MAX By The Bay Brokerage
43 Dudhope Avenue
Cambridge, Ontario
Welcome to this stunning newly renovated brick home nestled in a peaceful and highly sought-after area of Cambridge, Ontario. From the moment you arrive, the impressive stonework at the entry and beautiful curb appeal set the tone for what’s inside. Situated on a large lot, this home features a bright and welcoming main hallway, leading to expansive open-concept living spaces filled with natural light thanks to oversized windows and ample pot lighting throughout. Modern flooring, stylish colour palettes, and thoughtfully chosen design elements—including distinctive door frames and elegant crown mouldings—give this home a truly unique character. Renovated bathrooms showcase trendy lighting and sleek large-tile finishes. The spacious bedrooms also benefit from large windows that flood the rooms with sunlight. The finished lower level offers even more comfortable living space, complete with recessed lighting and room to relax or entertain. Step outside to a generous backyard with endless possibilities—perfect for summer entertaining, gardening, or creating your own private oasis. Located in the heart of Cambridge, enjoy quiet living with close proximity to parks, reputable schools, shopping, and easy access to the 401. This is a home that offers both charm and functionality—don’t miss your chance to make it yours! Appliances Included!! (id:37788)
Shaw Realty Group Inc. - Brokerage 2
11 Sun Valley Avenue
Wasaga Beach, Ontario
Bungalow + loft by Fernbrook Homes. This model, known as the Talbot with 2,392 sq ft features 4 bedrooms and 3 full bathrooms. As you step inside, you are welcomed by an abundance of natural light that compliments the upgraded engineered hardwood flooring, which is throughout the home. Open concept kitchen with upgraded counters and cabinetry with the living room ceilings open to the above loft with a floor-to-ceiling window. The living room also comes equipped with an upgraded electric fireplace. There are 2 bedrooms and 2 full bathrooms on the main floor, and an additional 2 bedrooms and a 4pc bathroom in the loft. The loft also has a bonus living area to enjoy with views of the floor-to-ceiling window. Garage access through the main floor laundry room. Walking distance to Wasaga Beach Public Elementary School and future Public High School. (id:37788)
RE/MAX By The Bay Brokerage
71 Madawaska Trail
Wasaga Beach, Ontario
Charming 4 season Cabin Getaway! Freshly painted & exterior stain with updated 2 Bedroom 1 Bath with bonus 3 season sunroom located in beautiful Wasaga CountryLife Resort. Enjoy fabulous sunsets on your front porch. Private lot backing onto forest. 2 Skylights bring in natural light. Vaulted ceilings, open concept. Gas Fireplace with stone detail. Beautifully landscaped This 4-Season resort is perfect for families, retirees/snowbirds. Worry free living in Gated community with rec centre, indoor & outdoor pools, splash pad, playgrounds, bouncing pad, tennis courts, mini golf and private walking trail to the sandy shores of the worlds largest fresh water beach. Come and enjoy what Wasaga Beach has to offer! Land Lease $725.00, No Land Transfer Tax. (id:37788)
RE/MAX By The Bay Brokerage
1819 River Road W
Wasaga Beach, Ontario
Welcome to 1819 River Road W, a 3 bedroom, 2 bathroom detached home in the heart of Wasaga Beach. With its unique side-split floor plan and 1870 finished square feet, this home provides a spacious and versatile living space. Situated on a double lot measuring 100' X 200', there is potential to sever the lot back into two separate properties by removing the carport and applying for the severance. Imagine the possibilities - this is an ideal opportunity for multi-family residential dwellings (Ontario's Proposed-More Homes, Build Faster Act) or for those who simply desire a generous-sized private tree lined property. As you approach the home, you'll be greeted by a nicely landscaped property with a completely fenced rear yard including double wide gates to the rear yard. There's a convenient shed for storage, a separate 1.5 car garage, a carport, and a paved circular driveway that offers ample parking space for you and your guests. The backyard features a large deck and patio area where you can relax and entertain. Additionally, there is a glass enclosed area at the front door, providing a cozy space to enjoy the outdoors while being sheltered from the elements. This properties recent upgrades including several new doors and windows, the roof was re-shingled in 2019 and a new furnace and air conditioner were installed in 2021, offering peace of mind and energy efficiency. The unfinished basement with a walk-up to the rear yard presents an opportunity for you to customize and create additional living space to suit your needs. This unique property is just a short drive away from multiple shopping areas, both community centers, the sandy beachfront, walking trails, and the Klondike Sports Park. Incredible value for its location, size, and unique features. Schedule a showing today and start envisioning yourself living in this unique residence with future opportunities. (id:37788)
RE/MAX By The Bay Brokerage
535 - 222 The Esplanade
Toronto (Waterfront Communities), Ontario
Live in the Heart of Downtown Steps from St. Lawrence Market & the Distillery District with convenient underground parking spot! Welcome to 222 The Esplanade a highly sought-after address in one of Torontos most vibrant and historic neighbourhoods. This 1 Bedroom + Den unit offers a functional layout perfect for professionals, couples, or anyone looking to enjoy the best of downtown living .Enjoy top-tier building amenities including a concierge, fitness centre, indoor pool, games room, guest suites, rooftop terrace, and 24-hour security. Maintenance fees include all utilities heat, hydro, water, A/C, building insurance, and common elements for true worry-free living.Located just steps from the world-famous St. Lawrence Market and the charming Distillery District, youll be surrounded by the citys finest restaurants, shops, parks, and entertainment venues. Walk to TTC, schools, grocery stores, and more its all at your doorstep. Don't miss this unbeatable opportunity to live in one of Torontos most connected and desirable neighbourhoods! (id:37788)
Real Broker Ontario Ltd.
535 - 222 The Esplanade
Toronto (Waterfront Communities), Ontario
Live in the Heart of Downtown Steps from St. Lawrence Market & the Distillery District with convenient underground parking spot! Welcome to 222 The Esplanade a highly sought-after address in one of Torontos most vibrant and historic neighbourhoods. This 1 Bedroom + Den unit offers a functional layout perfect for professionals, couples, or anyone looking to enjoy the best of downtown living .Enjoy top-tier building amenities including a concierge, fitness centre, indoor pool, games room, guest suites, rooftop terrace, and 24-hour security.Located just steps from the world-famous St. Lawrence Market and the charming Distillery District, youll be surrounded by the citys finest restaurants, shops, parks, and entertainment venues. Walk to TTC, schools, grocery stores, and more its all at your doorstep. Don't miss this unbeatable opportunity to live in one of Torontos most connected and desirable neighbourhoods! (id:37788)
Real Broker Ontario Ltd.
765 Frederick Street Unit# 4
Kitchener, Ontario
Spacious & Bright 2-Bedroom Unit with Den – Close to All Amenities Welcome to this well-maintained second-floor apartment in a quiet 4-plex—offering comfort, space, and unbeatable convenience. Located near major highways and all essential amenities, this unit features two bright bedrooms, a full 4-piece bath, and a charming den—perfect for a home office or cozy reading space. The large living room is ideal for relaxing or entertaining, while the functional kitchen and dining area offer plenty of room for everyday living. Enjoy easy-to-maintain flooring throughout—no carpet! Additional perks include coin laundry in the basement, one parking space, and heat and water included (tenant pays hydro). Please note: no elevator. Don't miss this opportunity—book your showing today and make this bright, spacious unit your new home! (id:37788)
RE/MAX Twin City Realty Inc. Brokerage-2
55 Spachman Street
Kitchener, Ontario
Dare to be impressed in The “Rahi” Model boasting over 3444sqft of finished living space w/a 3 bed + 2 bed, 3 1/2 bath floor plan w/upper family room and a host of premium features. IMPRESSIVE 8 FOOT TALL FRONT ENTRY DOOR, setting the tone for the lavish interiors that await. The designer kitchen is adorned with upgraded Heirloom-style maple cabinetry, soft-close cabinets, and a QUARTZ COUNTERTOP & BACKSPLASH THAT EXUDE SOPHISTICATION. Enhancing its allure is the island w/upgraded corner posts, a wine fridge, gas stove with an upgraded stainless chimney hood fan, and in-floor heating. A 6 ft patio door featuring a transom window above, inviting natural light and seamless indoor-outdoor living. Gather around the NAPOLEON GAS FIREPLACE IN THE GREAT ROOM, illuminated by pot lights strategically added for ambiance. The opulence extends to every bathroom, where UPGRADED QUARTZ COUNTERTOPS AND MAPLE SHAKER CABINETS create a spa-like atmosphere. Revel in the luxury of a 10 ft main floor ceiling height, 12x24 CERAMIC TILE FLOORING in the foyer, kitchen, and bathrooms, alongside maple hardwood flooring in the Great room, dining room, family room, and upper hallway. Ascend the MAPLE HARDWOOD STEPS ADORNED WITH BLACK WROUGHT IRON SPINDLES, leading to an upper family room for additional relaxation and leisure. Retreat to the generously sized primary bedroom which features a walk-in closet. The master ensuite, a sanctuary featuring DOUBLE VESSEL SINKS, A FREESTANDING TUB, AND A GLASS-ENCLOSED SHOWER with a rain shower head, EPITOMIZING INDULGENCE AND STYLE. Professionally finished by the builder, the basement offers additional living space with a 9 ft ceiling, two bedrooms, and a 3 pc bathroom, illuminated by two Egress windows that flood the space with natural light. Outside, unwind in the fully fenced backyard, complete with a retractable awning and deck, perfect for dining and entertaining. (id:37788)
Royal LePage Wolle Realty
791 Doon Village Road
Kitchener, Ontario
Nestled in the heart of Pioneer Park, a quiet and established pocket of the historic Doon neighbourhood in south-end Kitchener, 791 Doon Village Road offers a versatile layout ideal for families or multi-generational living. The upper level features three bedrooms, including one with backyard access and a convenient laundry setup, a full bathroom, and open-concept living and dining areas that flow into a bright kitchen with a walkout balcony. The fully renovated basement adds exceptional value with two additional bedrooms, a second kitchen, a full bathroom, and a dedicated laundry room—perfect for an in-law suite or extended family. With an attached garage providing direct access to the lower level, this home is both functional and thoughtfully designed. Located just minutes from Highway 401, the Conestoga Parkway, Conestoga College, and top-rated schools, it also offers easy access to Homer Watson Park, scenic trails, and Doon Heritage Village. (id:37788)
RE/MAX Twin City Realty Inc. Brokerage-2
475 Doon South Drive
Kitchener, Ontario
Multigenerational living or rental income—this exceptional legal duplex in South Kitchener offers versatility, comfort, and location all in one. Backing onto 40 acres of the protected Doon Creek Nature Area, Ideal for extended families, investors, or homeowners looking to offset their mortgage with rental income. The main level features a bright, thoughtfully designed layout with large windows that flood the space with natural light. Updated vinyl plank flooring flows through much of the main level, and the open-concept kitchen connects seamlessly to the family room, complete with a cozy gas fireplace and views of the vast nature area behind. The kitchen has been upgraded with stunning leathered granite counters, offering both durability and style. A formal living and dining area provide excellent space for entertaining, and a walkout to the expansive second-level deck creates an ideal indoor-outdoor connection. Upstairs, you’ll find three generously sized bedrooms, including a spacious primary retreat with a walk-in closet and private ensuite bathroom. The lower level is a newly finished, never-lived-in apartment with its own private side entrance, large deck, 1 bedroom + office, and all new appliances. With fire-rated doors and a sprinkler system, the apartment is fully legal and move-in ready. Whether for family, tenants, or short-term guests, it’s a private and comfortable space. Step outside to a beautifully landscaped backyard featuring a firepit area and direct access to a large maintained in the the green space—ideal for walking, nature watching, or simply enjoying the peace and privacy. While not deeded, this adjacent green space functions like a private extension of the yard. Located in one the most desirable areas, this home is close to excellent schools, parks, walking trails, shopping, and offers quick access to Hwy 401. With ample parking for both units, this property is a rare and flexible opportunity in a location that continues to grow in demand. (id:37788)
RE/MAX Twin City Realty Inc.
455 Twinleaf Street
Waterloo, Ontario
This 4-bedroom Vista Hills beauty is move-in ready — with just under 2,700 square feet above grade, a bright second-level family room, and a walkout basement, this home offers everyday comfort with long-term potential. Check out our TOP 7 reasons why this home should be your next move! #7: PRIME VISTA HILLS LOCATION: Set in one of Waterloo’s most sought-after neighbourhoods, this home is minutes from top-rated schools, parks, nature trails, and nearby groceries, with quick access to Ira Needles, Costco, and The Boardwalk. #6: MAIN FLOOR LAYOUT: The welcoming main level has 9-foot ceilings , oversized windows, and modern ceramic tile flooring throughout. The spacious foyer flows into the bright living room, which overlooks the backyard. Completing the main level is a powder room and laundry. #5: EAT-IN KITCHEN: The kitchen features ample cabinetry, stainless steel appliances, a pantry, and a breakfast bar. A bright dinette offers casual space to gather, with a walkout to the private deck.#4: BRIGHT BACKYARD: The abundant outdoor space is perfect for the kids or pets to play, and a second-floor deck is where you can relax and barbecue up a storm. #3: SECOND LEVEL FAMILY ROOM: A vaulted ceiling and large bright windows give the bonus room extra charm. Whether you use it as a movie zone, a kids’ hangout, or a cozy reading nook, it adds flexibility to your family’s day-to-day. #2: BEDROOMS & BATHROOMS: Upstairs, you’ll find four bright bedrooms. The primary suite features a walk-in closet and a 4-piece en-suite bathroom. The remaining bedrooms share a 5-piece main bath with dual sinks and a shower/tub combo. #1: WALKOUT BASEMENT WITH POTENTIAL: The walkout basement offers 9' ceilings and plenty of space, with oversized windows and a partially finished bathroom, giving you the flexibility to finish it to your heart’s content. Additionally, a side entrance off the main floor opens the door to potential future in-law accommodations. (id:37788)
RE/MAX Twin City Realty Inc.
607 King Street W Unit# 404
Kitchener, Ontario
Welcome to Station Park – Duo Tower, located at 607 King Street West in the heart of vibrant downtown Kitchener! This brand-new condo offers modern living in a sleek and stylish setting. Unit C404 features a thoughtfully designed 1-bedroom layout with the PC-1D floor plan, providing functional space and comfort. Enjoy contemporary finishes, large windows, and access to incredible building amenities that blend urban living with luxury. Residents of Station Park enjoy access to top-tier amenities and proximity to transit, tech hubs, dining, shopping, and parks. Whether you're a first-time buyer, investor, or downsizer, this is an excellent opportunity to be part of one of Kitchener's most exciting communities. The unit includes a décor credit, offering customization options to suit your taste. Don’t miss your chance to live in one of the region’s most innovative developments. (id:37788)
Keller Williams Innovation Realty
19 Hillbrook Crescent
Kitchener, Ontario
Your Move-In Ready Home Awaits! This beautifully updated 3-bedroom home offers the perfect blend of comfort and style. Step inside to discover new luxury flooring, light-filled rooms that create a warm inviting atmosphere and ductless heating and cooling in the back room. This bungalow's bright and spacious layout flows seamlessly into a newly built entertainer’s dream deck, overlooking a landscaped backyard retreat — your private escape in the city. Complete with an attached garage and thoughtful upgrades throughout, this home is ready for new ownership. Phenomenal location, schools and amenities. (id:37788)
Royal LePage Wolle Realty
142401 15 Side Road
East Garafraxa, Ontario
This stunning custom-built bungalow is nestled on a peaceful 1.25-acre lot, offering modern living in a tranquil country setting. Just under two years old, the home boasts an open-concept floor plan featuring a bright kitchen with custom backsplash, stainless steel appliances, pot filler & large island, seamlessly overlooking the living and dining areas. Expansive windows flood the main living space with natural light and offer beautiful views of the surrounding landscape. The thoughtfully designed layout offers privacy with the spacious primary bedroom located on one side of the home, complete with a luxurious ensuite with heated floor and walk-in closet. Two additional bedrooms are situated on the opposite side, perfect for family or guests. Enjoy convenient access from the oversized 3-car garage into a private mudroom, complete with a laundry room and powder room. The garage features 11'6" ceilings, drywall finish, one extended-depth bay, and three garage door openers with remotes. The basement has been thoughtfully laid out for a potential in-law suite, featuring two bedrooms (one currently used as a gym), a large roughed-in bathroom, and a spacious open area with plumbing and electrical ready for a kitchen or wet bar. A separate entrance from the garage and large windows provide natural light and functionality. Mature trees line two sides of the lot, with additional maple trees recently planted along 15th Sideroad for enhanced privacy and picturesque views. Only a short drive to Orangeville! (id:37788)
Real Broker Ontario Ltd.
4 Willow Street Unit# 1601
Waterloo, Ontario
Penthouse living in Waterpark is a rare opportunity. Enjoy panoramic views of the Waterloo cityscape from this 16th floor suite, with gorgeous westward sunsets to be enjoyed from the terrace that spans the entire length of this condo. With just shy of 2,500 sqft of completely renovated space, this condo will impress. Expansive windows in every room allow for an abundance of natural light making all of the thoughtfully curated spaces airy and bright. The designers eye will delight in all the luxe features. Everything is brand new. The kitchen is a cook's haven, a place to create & entertain... custom designed millwork with underlighting create ambiance, Fisher & Paykel 36 French Door panel fridge, Bosch appliances (built-in wall oven and convection microwave, 36cooktop & dishwasher), an abundance of quartz countertop space, a dinette and a beverage area with a dual zone bar fridge. Loads of storage space complete this well designed area. White Oak wide plank engineered hardwood flooring throughout, for desired carpet-free living. From the kitchen is a reading nook and sliding glass door access to the terrace, a perfect spot for outdoor dining in the warmer months. The open concept dining/living area is a large space to accommodate a grand dining table and seating areas. To enhance the atmosphere, enjoy the extravagance of the new birch log gas fireplace. A powder room with custom tambour detail and a roomy laundry/pantry room. Down the hall is a cozy den/office room that could also be used as an additional bedroom if wanted. A 2nd bedroom is next, a serene space with calm colours enhanced by the wall mural. The luxurious primary bedroom, features a walk through closet and a 5-piece ensuite oasis. Brazilian slate tile featured in bathrooms +Kohler fixtures. Added bonus of 2 parking spaces-premium location. Waterloo's finest & premier established condo with a reputation for excellent management. Amenity rich, central location, a perfect place to call home. (id:37788)
Royal LePage Wolle Realty
1865 Lakeshore Road W Unit# 13
Mississauga, Ontario
Exciting Opportunity to Own a 9Round Kickboxing Franchise in an Affluent Mississauga Neighbourhood! Step into business ownership with this fully operational 9Round Kickboxing Fitness franchise, located in the highly sought-after and affluent Clarkson/Lorne Park area of Mississauga. Nestled in a busy retail plaza at 1865 Lakeshore Rd W #13, this location offers premium visibility, steady foot traffic, and a loyal client base drawn from one of Mississauga’s most desirable communities. This turnkey fitness business is ready for you — Located in a high-income, health-conscious neighbourhood—ideal for boutique fitness. Outfitted with newer equipment, premium soundproofing, and stylish upgraded leaseholds. Fully staffed with experienced and dedicated coaches. Great lease terms with renewal options in place. Ongoing franchise support, training, and national marketing included. This isn’t just a gym—it’s a lifestyle business backed by a globally recognized brand. 9Round offers an energizing 30-minute kickboxing circuit with no class times, making it ultra-convenient for busy professionals and families alike. Perfect for a fitness lover or entrepreneur looking for a turnkey operation in a thriving, upscale neighbourhood, this opportunity combines passion, profit, and community impact. (id:37788)
Exp Realty
128 Schmidt Drive
Arthur, Ontario
Welcome to 128 Schmidt Drive where magazine worthy upgrades, thoughtful design, and a fully finished layout set this home apart. With over 3,200 sq ft of finished living space, 5 bedrooms and 4 bathrooms, there's room here for every stage of life. Inside you'll appreciate the custom details throughout: Hunter Douglas blinds, LVP flooring, and built in California closets in key spaces, not to mention all new light fixtures and fresh paint. The gorgeous kitchen includes amazing upgraded built in appliances, lots of island seating for entertaining friends and family, plus floor-to-ceiling cabinetry with no lack of storage or prep room. Upstairs features four generous bedrooms including a stylish primary suite with walk-in closet and spa like ensuite. The finished basement offers even more flexibility with a rec room, 5th bedroom, full bath with heated floors, and a dedicated workshop space. Outside, the oversized 149' deep lot offers privacy and space for future plans...think pool, play, or dream garden. Composite decking, storage shed and lots of room to create your own special space in the great outdoors. While new construction continues just around the corner, this home is already move-in ready and loaded with value. (id:37788)
Exp Realty (Team Branch)
392 Albert Street
Waterloo, Ontario
Positive Cash Flow opportunity in the heart of Waterloo! This fully leased 5-bedroom, 2-bathroom condo unit at 392 Albert Street, Unit 204 offers a rare opportunity to own a high-performing rental property just minutes from the University of Waterloo and Wilfrid Laurier University. Currently rented, this property generates a strong annual income of $48,000. Inside, the unit features a modern kitchen complete with maple cabinetry, a double sink, and included appliances—fridge, stove, and dishwasher. The open-concept living and dining area is spacious and bright, enhanced by a Juliette balcony with west-facing exposure that brings in plenty of natural light. Each of the five bedrooms is generously sized and comes fully furnished with a bed, desk, and chest of drawers, making this a truly turnkey investment. The unit includes two full bathrooms—one 3-piece and one 4-piece—offering convenience for shared living. Additional highlights include durable vinyl plank flooring throughout (completely carpet-free), hydronic hot water heating, a sprinkler system, intercom access, and deadbolts on all bedroom doors for added safety and privacy. This low-maintenance condo is ideally suited for turn key income and offers excellent long-term rental potential in one of the perennially best rental markets in Canada. (id:37788)
Royal LePage Wolle Realty
151 William Street W
Waterloo, Ontario
Situated in the highly sought-after neighborhood of Old Westmount, this exceptional residence offers a harmonious blend of classic charm and contemporary elegance. The expansive primary suite features direct access to a private sundeck, a luxurious ensuite complete with a glass-enclosed shower and soaker tub, and a custom walk-in closet with built in organizers. A second upper-level bedroom also enjoys the privacy of a dedicated three-piece ensuite and a walk-in closet with built-ins. A main floor bedroom, adorned with corner windows, includes additional built-in storage and is ideal for guests or a home office. Heated floors in kitchen and bathrooms. The formal living room exudes warmth and character, anchored by an elegant electric fireplace. The gourmet kitchen is thoughtfully designed with an oversized island, abundant cabinetry, a 6-burner gas stove, a concealed microwave, and French doors leading to a serene, private backyard. Outdoor living is enhanced by a spacious deck and covered porch, set amid a natural, tree-lined landscape. Gas line for bbq. The covered porch has a fan making it 10-15 degrees cooler on an hot summer day. Dog friendly back yard with fencing going right to the ground for smaller dogs. A thoughtfully designed addition at the rear of the home creates an expansive open-concept dining and family room, centered around a cozy gas fireplace - perfect for both everyday living and entertaining. The lower level is wired, insulated and drywalled, offering a blank canvas for future customization. Heated tandem garage with garage doors at both ends offers a home gym/ office or extended outdoor entertainment. Ideally located within walking distance to Uptown Waterloo, renowned schools, boutique shopping, and picturesque parks, this residence presents a rare opportunity to own a refined home in one of the region's most desirable enclaves. (id:37788)
Peak Realty Ltd.
36 Craig Drive
Kitchener, Ontario
Welcome to 36 Craig Drive, a beautifully updated detached home nestled on a quiet street in Kitchener’s sought-after Heritage Park neighbourhood. With just over 2,200 sq ft of finished living space, 4 spacious bedrooms, and 2 full bathrooms, this home offers comfort, functionality, and lifestyle - all on an impressive 54’ x 150’ lot. Step inside to discover a bright and inviting interior featuring refinished oak hardwood on the upper level (2022), new luxury vinyl plank flooring throughout the main floor and basement (2024), and an updated kitchen with showstopping Fantasy Granite waterfall countertops (2022). Both bathrooms have been refreshed with stylish finishes, including new tile flooring in the second floor bathroom (2024). Outside, the backyard oasis awaits. Professionally landscaped and perfect for entertaining, it features a custom 16’ x 24’ deck with a modern pergola (2022), a cozy fire pit, and a unique custom-built bunkhouse (2024) ideal for guests, a home office, or backyard adventures. There's even a horseshoe pit for family fun. The carport, with new siding (2025), offers easy potential to convert into an enclosed garage, and the side entrance provides in-law suite potential. Additional updates include a new dishwasher (2024), stove (2020), hot water heater (owned, 2020), furnace & A/C (2017), as well as roof, windows, and doors (2015-2016). Parking for 5 vehicles adds extra convenience. Located just 2 minutes from highway access, Stanley Park Mall, groceries, and everyday essentials, this home is a perfect fit for anyone seeking space, updates, and a great location. Don’t miss out and schedule your private viewing today! (id:37788)
Royal LePage Wolle Realty
3 Cannes Street
Kitchener, Ontario
Welcome to a rare gem in the heart of Huron Village. This stunning builders model home East facing is hitting the market for the first time, proudly offered by its original owner. Situated on a premium corner lot, this 3-bedroom, 4-bathroom detached home features over 2,700 sq. ft. of bright, beautifully maintained living space. The main level welcomes you with 9-foot ceilings, an open-concept design, new laminate flooring, and a fresh coat of paint that enhances the natural light throughout the space. Upstairs, you'll find a large family room with soaring 9-foot ceilings, perfect for a private lounge, home theatre, or entertainment hub. The primary bedroom includes a full ensuite, while two spacious bedrooms and a second full bathroom provide comfort and privacy for the entire family. The fully finished basement offers flexible living space, ideal for a fourth bedroom, recreation area, or home office. A dedicated laundry room comes equipped with a washer, dryer, and an extra fridge for added convenience. Outside, the landscaped backyard features a custom-built shed, and the double-car garage with two additional driveway spaces ensures ample parking. Located in an unbeatable spot just 200 m from a Catholic elementary school, 400m to the public school, and within walking distance of Longo's, Shoppers Drug Mart, banks, restaurants, and more. The areas largest recreational park is just 800 m away, with a brand-new multiplex and indoor pools currently under construction. With its spacious layout, prime location, and move-in ready condition, this home is ready for its next chapter. Schedule your private showing today. (id:37788)
Realty Executives Edge Inc
475 Doon South Drive
Kitchener, Ontario
Multigenerational living or rental income—this exceptional legal duplex in South Kitchener offers versatility, comfort, and location all in one.Backing onto 40 acres of the protected Doon Creek Nature Area, ideal for extended families, investors, or homeowners looking to offset their mortgage with rental income. The main level features a bright, thoughtfully designed layout with large windows that flood the space with naturallight. Updated vinyl plank flooring flows through much of the main level, and the open-concept kitchen connects seamlessly to the family room,complete with a cozy gas fireplace and views of the vast nature area behind. The kitchen has been upgraded with stunning leathered granitecounters, offering both durability and style. A formal living and dining area provide excellent space for entertaining, and a walkout to theexpansive second-level deck creates an ideal indoor-outdoor connection. Upstairs, you’ll find three generously sized bedrooms, including aspacious primary retreat with a walk-in closet and private ensuite bathroom. The lower level is a newly finished, never-lived-in apartment with itsown private side entrance, large deck, 1 bedroom + office, and all new appliances. With fire-rated doors and a sprinkler system, the apartment isfully legal and move-in ready. Whether for family, tenants, or short-term guests, it’s a private and comfortable space. Step outside to abeautifully landscaped backyard featuring a firepit area and direct access to a large maintained in the the green space—ideal for walking, naturewatching, or simply enjoying the peace and privacy. While not deeded, this adjacent green space functions like a private extension of the yard.Located in one the most desirable areas, this home is close to excellent schools, parks, walking trails, shopping, and offers quick access to Hwy401. With ample parking for both units, this property is a rare and flexible opportunity in a location that continues to grow in demand. (id:37788)
RE/MAX Twin City Realty Inc.
168 Sabina Drive Unit# 214
Oakville, Ontario
Stunning, Fully Renovated Condo with over $200,000 in Premium Upgrades Throughout! This beautifully upgraded home features a fully renovated kitchen with custom cabinetry, high-end appliances, and a stylish island with butcher block. The luxurious master ensuite offers a spa-like experience with a soaking tub, high-end shower cabin, and dual floating vanities. All bathrooms have been tastefully remodeled with modern fixtures and electronic mirrors. Enjoy premium flooring, custom French doors with gold hardware, designer lighting, and Benjamin Moore Aura paint throughout. Smart home features include an August smart lock, motorized blackout shades in every bedroom, and a GE Profile washer/dryer combo. Two rare side-by-side parking spaces, a large storage locker, and built-in custom storage solutions provide convenience. The home also boasts elegant accent walls, live-edge wood benches, mirrored closet doors, and premium velvet drapes. Bonus: All staging furniture is included—move-in ready with unmatched style and function! (id:37788)
RE/MAX Twin City Realty Inc.
40 Ebydale Drive
Kitchener, Ontario
Welcome to 40 Abbeydale Drive, Kitchener – A Rare Legal Duplex with Endless Possibilities! This beautiful carpet-free home is a true gem, offering both luxury and functionality. With hardwood floors and high-end finishes throughout the upper level, this duplex is perfect for families, investors, or anyone seeking a mortgage helper. Upon entering the upper unit, the elegant open staircase is a stunning architectural feature, showcased right as you enter the home. The bright, oversized kitchen offers plenty of space for cooking and entertaining, with a walk-out to a private deck—perfect for summer barbecues. There are two large living rooms perfect for gatherings or converting into an additional dining space. Upstairs, you’ll find three spacious bedrooms, including a primary suite with its own private ensuite, plus an additional full family bathroom. The lower-level unit features a modern open-concept layout, a large bedroom, and a luxurious 5-piece bathroom with a walk-in shower and soaker tub. Whether you're looking to generate rental income or create a comfortable in-law suite, this space delivers. Step outside to a fully fenced backyard with a refreshing pool, multiple storage sheds, and ample room to relax or entertain. The double-car garage adds even more convenience and storage. Located near Chicopee Ski Hill, excellent schools, walking trails, shopping, and with easy highway access, this location is ideal for commuters and outdoor enthusiasts alike. While the home needs a bit of TLC, it’s a fantastic opportunity to build immediate equity and truly make it your own. Perfect for: Large or multi-generational families, First-time homebuyers, Savvy investors, Anyone looking for a mortgage helper. (Note: Heated & Fully Insulated Garage; Furnace 2018; AC 2018; Roof 2020; Eavestrough 2020; Water Softener 2018). Don’t miss your chance to own this versatile, income-generating property in one of Kitchener’s most desirable locations. Book your private showing today! (id:37788)
RE/MAX Twin City Realty Inc.
3 Cannes Street
Kitchener, Ontario
Welcome to a rare gem in the heart of Huron Village. This stunning builders model home East facing is hitting the market for the first time, proudly offered by its original owner. Situated on a premium corner lot, this 3+1-bedroom, 4-bathroom detached home features over 2,700 sq. ft. of bright, beautifully maintained living space. The main level welcomes you with 9-foot ceilings, an open-concept design, new laminate flooring, and a fresh coat of paint that enhances the natural light throughout the space. Upstairs, you'll find a large family room with soaring 9-foot ceilings, perfect for a private lounge, home theatre, or entertainment hub. The primary bedroom includes a full ensuite, while two spacious bedrooms and a second full bathroom provide comfort and privacy for the entire family. The fully finished basement offers flexible living space, ideal for a fourth bedroom, recreation area, or home office. A dedicated laundry room comes equipped with a washer, dryer, and an extra fridge for added convenience. Outside, the landscaped backyard features a custom-built shed, and the double-car garage with two additional driveway spaces ensures ample parking. Located in an unbeatable spot just 200 m from a Catholic elementary school, 400m to the public school, and within walking distance of Longo's, Shoppers Drug Mart, banks, restaurants, and more. The areas largest recreational park is just 800 m away, with a brand-new multiplex and indoor pools currently under construction. With its spacious layout, prime location, and move-in ready condition, this home is ready for its next chapter. Schedule your private showing today. (id:37788)
Realty Executives Edge Inc.
40 Ebydale Drive
Kitchener, Ontario
Welcome to 40 Abbeydale Drive, Kitchener – A Rare Legal Duplex with Endless Possibilities! This beautiful carpet-free home is a true gem, offering both luxury and functionality. With hardwood floors and high-end finishes throughout the upper level, this duplex is perfect for families, investors, or anyone seeking a mortgage helper. Upon entering the upper unit, the elegant open staircase is a stunning architectural feature, showcased right as you enter the home. The bright, oversized kitchen offers plenty of space for cooking and entertaining, with a walk-out to a private deck—perfect for summer barbecues. There are two large living rooms perfect for gatherings or converting into an additional dining space. Upstairs, you’ll find three spacious bedrooms, including a primary suite with its own private ensuite, plus an additional full family bathroom. The lower-level unit features a modern open-concept layout, a large bedroom, and a luxurious 5-piece bathroom with a walk-in shower and soaker tub. Whether you're looking to generate rental income or create a comfortable in-law suite, this space delivers. Step outside to a fully fenced backyard with a refreshing pool, multiple storage sheds, and ample room to relax or entertain. The double-car garage adds even more convenience and storage. Located near Chicopee Ski Hill, excellent schools, walking trails, shopping, and with easy highway access, this location is ideal for commuters and outdoor enthusiasts alike. While the home needs a bit of TLC, it’s a fantastic opportunity to build immediate equity and truly make it your own. Perfect for: Large or multi-generational families, First-time homebuyers, Savvy investors, Anyone looking for a mortgage helper. (Note: Heated & Fully Insulated Garage; Furnace 2018; AC 2018; Roof 2020; Eavestrough 2020; Water Softener 2018). Don’t miss your chance to own this versatile, income-generating property in one of Kitchener’s most desirable locations. Book your private showing today! (id:37788)
RE/MAX Twin City Realty Inc.
764 Karlsfeld Road
Waterloo, Ontario
WELCOME TO 764 KARSFIELD ROAD WATERLOO! An immaculate three bedroom & 2.5 bath. Main floor features a dining room, spacious living room with large windows allowing abundance of light during the day. Kitchen with S/S appliances( gas stove, dishwasher, and rangehood), granite countertops, tiled backsplash, and a pantry. Main level powder room, laundry. A sliding door opens to a large, fully fenced backyard with shed. Second floor boasts a huge master bedroom with 4pc. ensuite and large walk-in-closet. Another 2 good sized bedrooms with spacious closets and a 4 pc. family bathroom. (id:37788)
Royal LePage Wolle Realty
11 Alexandra Street
Bracebridge (Macaulay), Ontario
Offering true main-floor living in the heart of Bracebridge, this brick bungalow with oversized carport, rests quietly beneath pines and maples. Set on a deep, level L-shaped lot, it leaves a sprawling park-like backyard for gardens and play, while shops, schools and Highway 11 remain just minutes away. The bright main floor includes a sunny living room with a large picture window, adjoining dining area, and eat-in kitchen with oak cabinetry. Patio doors lead to a large interlock patio, perfect for hosting bbq's. Two generous main-level bedrooms at the back of the home, steps from an updated four-piece bath with a jetted tub, linen storage, tongue-and-groove accents and convenient main-floor laundry. The partially finished lower level extends the living space with a large recreation room warmed by a natural-gas stove, two additional bedrooms (one with a double closet), and a two-piece bath, ideal for teens, guests or a home office. Outside, the backyard is private and park-like, includes a handy storage shed, fire pit, and plenty of room to garden or play catch. Municipal water and sewer service the property, while the the gas stove is supplemented by electric baseboard. Minutes from Bracebridge shops, schools, parks and Highway 11, this property offers the comfort of in-town living on an oversized lot. A move-in-ready opportunity to plant roots and grow in the heart of Muskoka. (id:37788)
Royal LePage Lakes Of Muskoka Realty
515 Balsam Road
Whitestone (Hagerman), Ontario
Rare opportunity to own over 7 acres of waterfront on quiet and scenic Manson Lake, just 30 minutes north of Parry Sound. This lot features an impressive 591 feet of natural shoreline and is easily accessible year-round via a township-maintained road. The property is mostly cleared, offering plenty of space and flexibility to build your ideal seasonal cottage or year-round home. With hydro available at the lot line and solid road access, much of the hard work is already done. A portion of the lot is currently hayed, giving it a clean, open feel and reducing the need for site preparation. Whether you're looking to build a private retreat or invest in a piece of the North, this is a property worth seeing. (id:37788)
RE/MAX Parry Sound Muskoka Realty Ltd
234 Ogimah Road
South Bruce Peninsula, Ontario
TURN-KEY COTTAGE LIFE AWAITS! Escape to this hidden gem nestled on Chief's Point, in the vicinity of the beautiful Sauble Falls where forest meets river and tranquility meets adventure. This spacious 1350 sq ft, 3 bedroom cottage is tucked within a secluded cottagers enclave, surrounded by towering trees, winding trails, and the gentle rhythm of nature. It's a place where the stillness of the woods welcomes your morning coffee, and evenings are prime for BBQs, fireside chats, and dining under the stars. Ideal for those who crave a balance of serenity and outdoor activity, this property offers convenient access to a lifestyle filled with kayaking, hiking, cycling, or simply unwinding in peaceful seclusion. Just a short drive from the vibrant heart of Sauble Beach and local amenities, yet remote enough to feel like your own private retreat. With almost all contents included, this is an amazing opportunity to enjoy the magic of this secluded slice of paradise. *on leased land* (id:37788)
Royal LePage Estate Realty
97 Dorena Crescent
South Bruce Peninsula, Ontario
Situated on a quiet residential street near the Sauble River, this 3+ bedroom, 2.5+ bath home offers exceptional space and great potential for those seeking a comfortable residence with room to evolve. With approximately 2,600 sq ft of finished living space, the home features a fourth bedroom, a 3-piece bath, a recreation room with gas fireplace, a hobby/office room, and a bright four-season atrium on the lower level complete with walk-up access to the backyard. This flexible space is ideal for guests, extended family, or working from home.The home's unique design offers distinct, well-separated living areas that provide both privacy and function, without sacrificing overall flow or comfort. The main level features inviting living, dining, and kitchen spaces, while the atrium stands out as a true highlight offering year-round enjoyment and a seamless connection to the outdoors. Whether you're dining, entertaining, or simply relaxing, this space allows you to take in the natural surroundings while protected from the elements. Outdoors, the backyard is equally inviting, with a garden area, entertainment deck, and fire-pit perfect for gathering with friends and family. A double garage and ample driveway provide everyday convenience.Just a short drive to the beach, close to trails, and on the school bus route, this home offers a well-balanced blend of privacy, utility, and accessibility. Move-in ready and well-maintained, it also presents an opportunity for a cosmetic refresh to further enhance its value and character.Whether you're searching for a year-round residence, a multi-generational home, or a spacious seasonal getaway, this property is ready to meet your needs and grow with you. (id:37788)
Royal LePage Estate Realty
20 Tuyll Street
Bluewater (Bayfield), Ontario
Calling all investors! Nestled on a prestigious, sought-after street in the charming village of Bayfield, this beautiful turnkey 4-season cottage is a rare gem. Boasting 3 bedrooms and a beautifully updated bathroom featuring pine tongue-and groove walls, this home is tastefully decorated with meticulous attention to detail. Fully furnished, the property includes all appliances and furniture, making it completely move-in ready. Recent updates to the electrical and plumbing systems, a tankless water heater, and ductless air conditioning ensure modern convenience. Step outside to a picturesque backyard with a new deck, fire pit, mature trees, and a handy shed - perfect for relaxing or entertaining. This cottage has some other upgrades such as a front deck, front door and siding. Located just steps from Howard Street Beach and within walking distance of Bayfield's Main Street amenities, parks, and restaurants, this property is ideally situated for enjoying everything the area has to offer. Whether you're looking for a high-performing rental property, a vacation retreat, or a year-round home, this turnkey cottage is an exceptional opportunity. HST will need to be in addition to the purchase price as the Sellers have utilized the property as a successful short term rental. Please contact your Realtor for further details regarding applicable tax implications. (id:37788)
Coldwell Banker All Points-Festival City Realty
1922 141 Highway
Muskoka Lakes (Watt), Ontario
This delightful raised bungalow is nestled in the peaceful countryside of Utterson. Offering three bedrooms and a four piece washroom this charming home is set on a lovely landscaped property surrounded by mature trees-gifting you with both privacy and a true connection to nature. Large windows and sliding glass doors flood the open-concept living and dining areas with sunshine, creating a bright, cheerful atmosphere year-round. The Primary Bedroom has a unique wood accent wall and double closets while the other two bedrooms offer ample space and forested views. The kitchen features handsome black cabinetry, stainless steel appliances and warm wood countertops- ideal for casual meals or gathering with friends. The spacious living room area boasts great views of the neighbouring meadow and connects to a bonus space which could be utilized as a mudroom or Muskoka Room. Enjoy the ease of main floor living with direct walkouts to the expansive front deck complete with gazebo, allowing you to seamlessly extend your living space outdoors. This is the perfect spot to unwind, enjoy morning coffee, summer BBQs with friends or simply take in the beautiful views that surround you. Manicured grounds and thoughtful gardens add a touch of colour and tranquility to the property. End your days around your firepit surrounded with good friends and a sky full of stars. The lower level open concept Rec Room is bursting with potential. You'll also find a a built in workshop/garage with walk out to an exterior carport/storage area and large garden shed. Laundry Room located on main floor with sink already installed with potential to relocate laundry to main level. Less than 20 minutes to Rosseau, Huntsville and Bracebridge and set in a quiet, desirable location close to lakes, trails, and all the natural beauty Muskoka is known for. This property is the perfect spot to unwind and experience true country living at its finest. (id:37788)
Chestnut Park Real Estate
566 St. Patrick Street E
Centre Wellington (Fergus), Ontario
The Perfect Blend of Comfort, Style & Space! Welcome to your dream home on a quiet, beautifully landscaped lot, where every detail has been thoughtfully designed for comfort, style, and functionality. Whether you're a car enthusiast, hobbyist, or simply need space to grow, the attached 5-car garage offers incredible versatility ideal for storing vehicles, tools, toys, or even creating your own workshop. There's also plenty of extra parking for guests, trailers, or RV - no compromises on space here and built to last, using superior ICF construction. Inside, you'll fall in love with the bright, open-concept layout where vaulted ceilings and large windows fill the space with natural light. The heart of the home is on the main floor, offering easy, stair-free living that's perfect for all ages and stages. With everything at your fingertips, main floor living here means maximum comfort and convenience without sacrificing style. Step out onto your covered deck from the main level and enjoy a truly amazing outdoor living space, complete with peaceful views and plenty of room to relax, dine, and entertain - rain or shine. Downstairs, the fully finished walkout basement features a very spacious accessory apartment with its own entrance, full kitchen, bathroom, living area, and generous bedrooms. Whether you're hosting extended family, accommodating in-laws, or creating a private rental suite, this space offers flexibility and comfort that feels more like a second home than a basement. All of this is nestled on a quiet street, just minutes from the shops, restaurants, and charm of downtown Fergus. This is more than a house, its the lifestyle you've been waiting for. (id:37788)
Century 21 Excalibur Realty Inc
61 Baker Street
Stratford, Ontario
Stylish, sun-filled, and move-in ready, 61 Baker Street is a meticulously cared-for retreat on an expansive pie-shaped lot, just 5 minutes from Bedford Elementary in Avon Ward. With soaring ceilings and gas fireplace in the Great Room, it opens to a spacious kitchen with Caesar Stone counters, built-in appliances and ample cupboards. Room for all with four bedrooms and an updated 4pc bath on the second floor. Finished space in the basement can be used for a rec room or office with another 3 pc. bath w/heated floor. Extra storage can be found off the utility room in a convenient crawlspace. Walk out from the great room to the resort-like rear yard, complete with heated pool, hot tub, el fresco dining, deck, pergola and beautiful landscaping, seamlessly blends indoor-outdoor living. A rare find in a quiet neighbourhood. Book your private viewing today! (id:37788)
Royal LePage Hiller Realty
82 Princess Street
Stratford, Ontario
This pristine three story brick home is full of fine finishes and detail. Enter into an inviting foyer leading to traditional living with gas fireplace and dining room areas. Follow a hallway mural hand painted by a local artist past a powder room and pantry room into your open and spacious great room including a kitchen perfect for hosting and working together in with separate sinks, double ovens, an inside grill, great work spaces and breakfast nook full of windows all beside a lovely sunken family room with cathedral ceiling, wood fireplace, custom cabinetry and patio doors leading out to a deck for entertaining and a beautifully landscaped yard. The second level has three bedrooms (one being used as a walk-in closet) and a bathroom with double sinks and the third level is an additional bedroom suite with gas fireplace and two piece bath. The finished basement offers incredible additional space with a full bathroom, laundry and areas to live, work and hobby while leaving ample room for storage. The list is endless with this incredible home full of curated style, thoughtful amenities and quality construction. Located in a wonderful neighbourhood and ideal location a short walk from the river, theatres, shops, cafés, schools, parks, restaurants, and only minutes away by car from the hospital and major highways. Book a private showing today! (id:37788)
Sutton Group - First Choice Realty Ltd.
38 Dewberry Drive
Kitchener, Ontario
Step into easy living with this beautifully built townhome (2021), nestled in a sought-after community that balances convenience with a welcoming neighbourhood feel. Featuring 3 generously sized bedrooms, 2.5 bathrooms, and a single-car garage, this home offers both functionality and style. The open-concept main floor is perfect for entertaining or keeping an eye on the kids while you cook in the spacious kitchen. Upstairs, you'll find a spacious primary suite with its own ensuite, plus 2 additional bedrooms ideal for family, guests, or a home office setup, complete with a full guest bathroom. The unfinished basement is a blank canvas—ready for your vision. Whether you’re dreaming of a rec room, home gym, or a future 4th bedroom with a full bath, the potential here is yours to unlock. Located in a family-friendly community, minutes away from both malls, expressway, schools, and all your daily essentials, this is the kind of property that grows with you. Whether you're an outdoor enthusiast or a commuter, the location truly caters to every lifestyle. This is a rare opportunity to own a cared-for home in a well-established community. Recent upgrades: Property is newly built in 2021 (all mechanicals, appliances and roof are 2021). (id:37788)
Keller Williams Innovation Realty
111 - 40 Horseshoe Boulevard
Oro-Medonte (Horseshoe Valley), Ontario
Experience refined elegance in this professionally designed 2-bedroom, 2-bathroom condo in Copeland House at Horseshoe Resort. Every detail has been thoughtfully curated, from the luxury vinyl plank flooring and freshly painted walls to the bold interior doors and sleek hardware. The stylish kitchen features satin brass cabinet hardware, a matte white faucet, an under-sink water filter system, and a fridge/freezer with an ice maker. Custom-built shelving and drawers in the foyer closet and pantry provide smart storage solutions, while a smart thermostat ensures year-round comfort. The office/second bedroom boasts wainscot paneling, built-in storage, and custom drapery, while the primary suite offers his-and-hers built-in closets and an upgraded ensuite with satin brass finishes and a shower head with handheld. The guest bath/laundry is equally impressive with matte black hardware, a full-size washer and dryer, and stylish dark-toned walls. One of the condos standout features is its ground-level patio, offering a seamless indoor-outdoor living experience with planters, faux trees, and a barbecue, perfect for relaxing or entertaining. Situated just 15 minutes from Barrie and 20 minutes from Orillia, this condo offers the perfect balance of resort living and everyday convenience, with easy access to shopping, dining, entertainment, and essential services, all while being surrounded by nature and outdoor adventure. (id:37788)
Keller Williams Experience Realty
53 Karen Walk
Waterloo, Ontario
WELCOME TO YOUR NEW HOME! Located in a convenient location steps to the local elementary school and 2 universities, this family home is larger than it appears. Perfectly used as an inter-generational family home, home for those needing to be close to U of W or WLU, or for the savvy investor. The open concept, updated, eat-in kitchen and living room are perfect for gatherings and entertaining. Upstairs you'll find 3 good sized bedrooms and a renovated 4 piece bathroom. The lower level has another full bathroom and either 2 additional bedrooms, or a bedroom, and family room area with a side walk up door. This property would be ideal to duplex or use for a family needing plenty of bedrooms/office space. The lower basement offers yet another rec room/gym/playroom area and a utility room. All of this in a centrally located neighbourhood close to many ameneities and schools. Book your showing today! (Some photos have been virtually staged to better showcase the true potential of rooms and spaces. Please refer to the origininal unstaged photos in the media link or view in person) (id:37788)
Royal LePage Wolle Realty
77 Magnolia Drive
Paris, Ontario
IN GROUND, HEATED POOL! Just in time for the summer heat waves and entertaining season! This beautiful home offers endless possibilities! With 4 bedroom, 2 bathrooms, multiple living rooms, a backyard oasis and walking distance to the elementary and high schools, it is the perfect family home. And with a separate entrance to the lower levels, it can easily host multi-generational families or possibly a utility suite for a mortgage helper! This turn key beauty boasts over 1700 sq ft of living space with tons of natural light throughout. As you enter, you'll be greeted by a large family room, kitchen and separate dining room with a walk out to the picturesque backyard escape. Go up a short set of stairs to find 3 generously sized bedrooms and a recently updated bath. Go down a short set of stairs and you'll be met by a cozy living room, warmed with a natural gas fireplace, another sizable bedroom and another full bathroom. And there's even more living space down another few steps! A very cozy family room to host all those family movie nights! Go outside and you'll think you’ve left the city and entered cottage country. The magnificent backyard offers an over sized deck, large inground heated pool, pool house, fire pit area, flower garden, veggie garden and an additional storage shed. And to round out this impeccable home there's ample parking with a 2-car garage and a driveway for 4 cars! You’re sure to have every box checked with this show stopper! (id:37788)
Royal LePage Crown Realty Services
108 - 11c Salt Dock Road
Parry Sound, Ontario
Welcome to effortless living in this ground-floor condo unit located in the Breakers at Granite Harbour. Step inside to find an open concept layout featuring a spacious living and kitchen area, 2 bedrooms and 2 baths. A rare bonus is the private side entrance leading to a charming patio area perfect for morning coffee or entertaining. Steps to Georgian Bay, Fitness trail, sailing club and the Stockey Centre. This is a must-see opportunity for those seeking year-round living or a turn-key weekend retreat close to the bay. (id:37788)
Royal LePage Team Advantage Realty
83 Bell Court
Stratford, Ontario
Tucked away at the end of a quiet cul-de-sac, this well-maintained semi-detached home offers comfort, convenience, and a family-friendly location. Built in 2003, the home features an attached single-car garage and concrete driveway, providing parking for up to three vehicles. Step inside to a large, welcoming foyer with soaring ceilings and an abundance of natural light. The main floor features an open-concept layout that seamlessly connects the kitchen, dining, and living areas, ideal for both everyday living and entertaining. A 2-piece powder room and multiple storage closets near the entrance add practical function to the stylish space.Walk out to a brand new, oversized deck perfect for outdoor dining and relaxing, with a handy shed for added storage. Upstairs, you'll find 3 bright bedrooms and a 4-piece bathroom thoughtfully designed with a separate vanity area and private toilet/tub space, great for busy mornings. The spacious primary bedroom includes two generously sized closets. The finished basement adds even more living space with a cozy rec room, 3-piece bathroom, and a dedicated laundry area. Located in a desirable neighbourhood close to schools, parks, shopping and other amenities, this home also boasts several important updates: roof (2018), A/C (2018), dishwasher (2025), and water softener (2025). This move-in ready home blends comfort and functionality in one of Stratfords most desirable and convenient areas. Don't miss your chance to make it yours! (id:37788)
Royal LePage Hiller Realty


