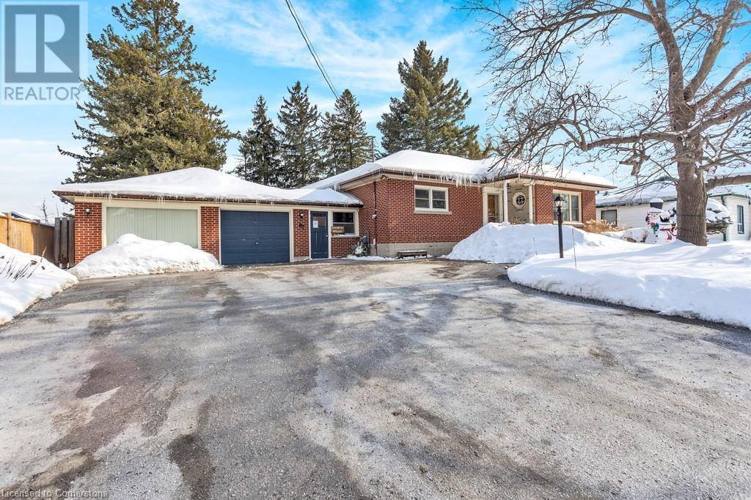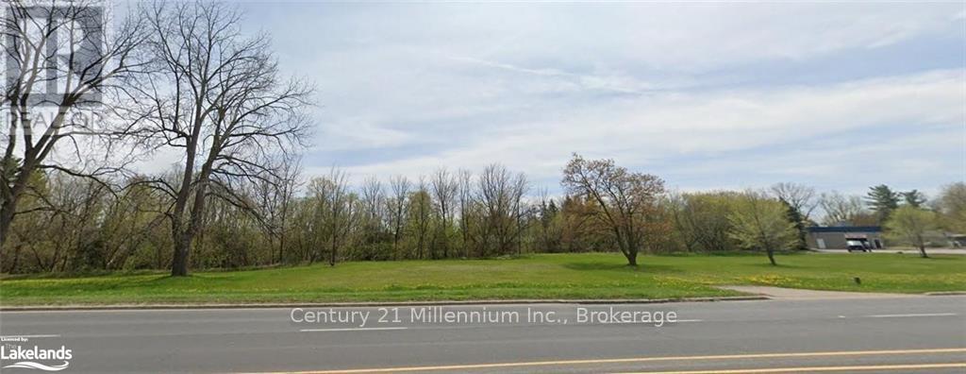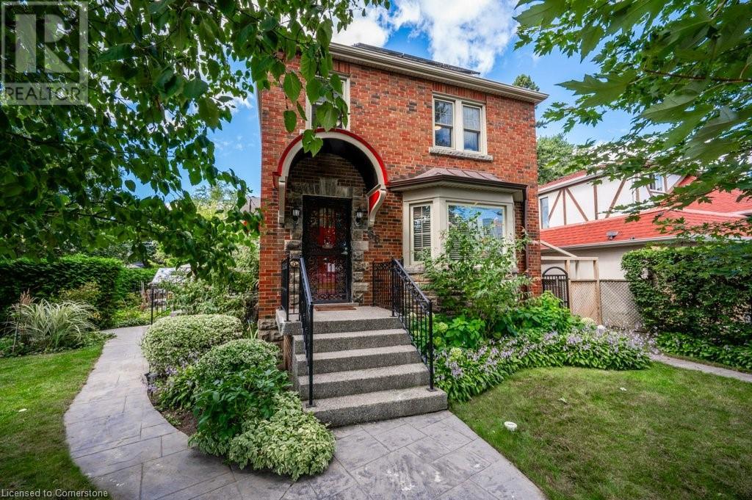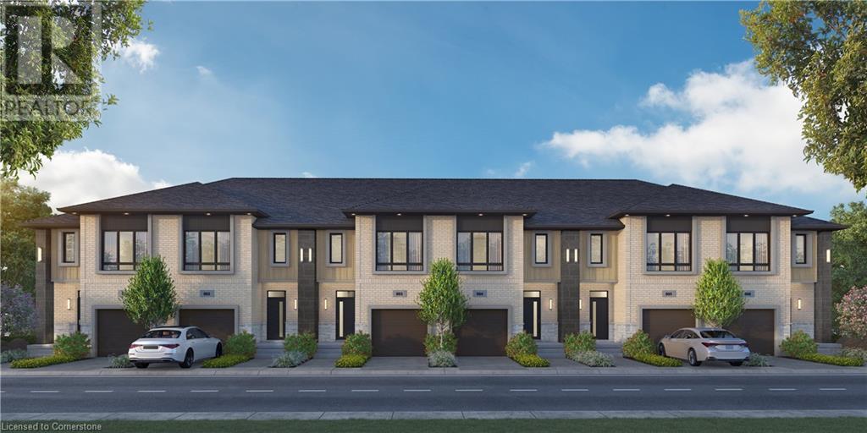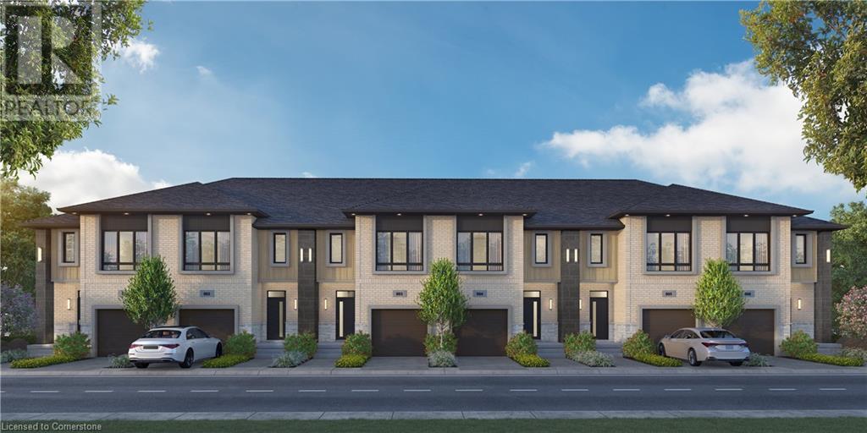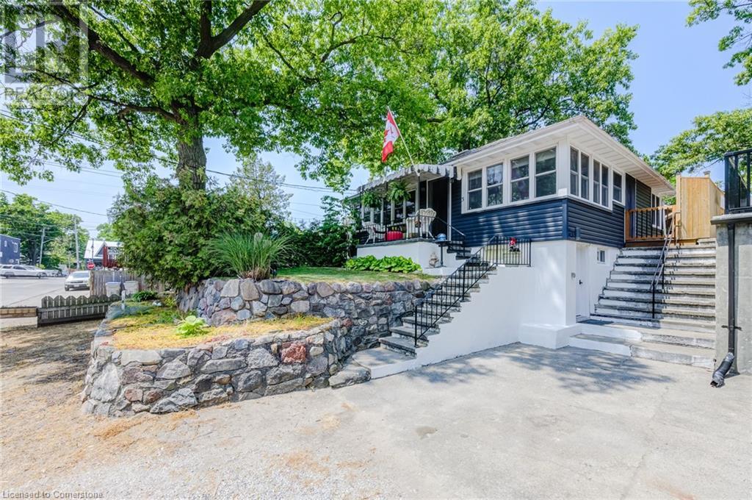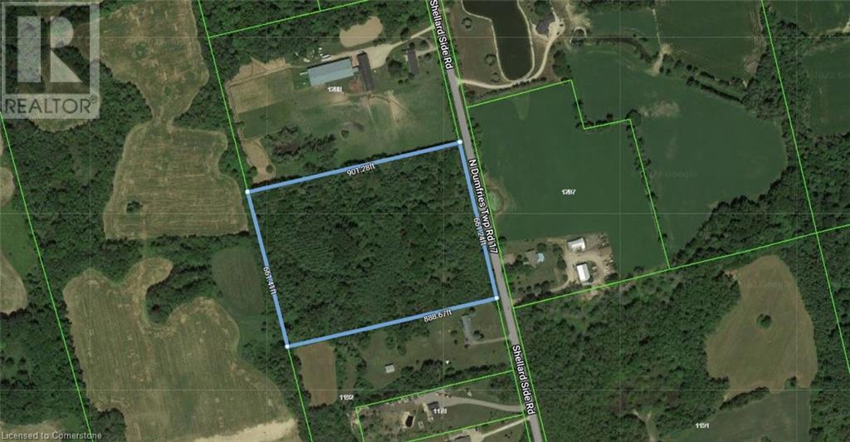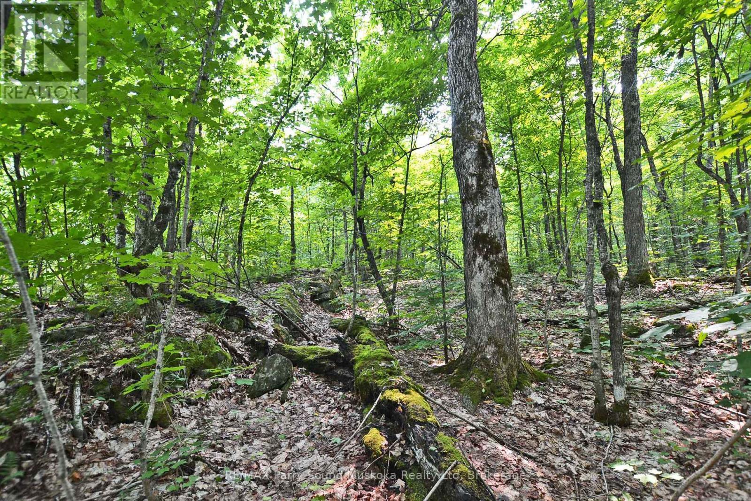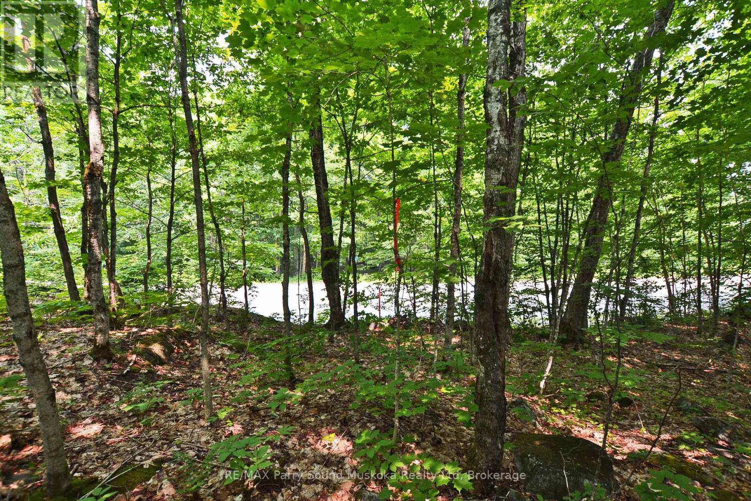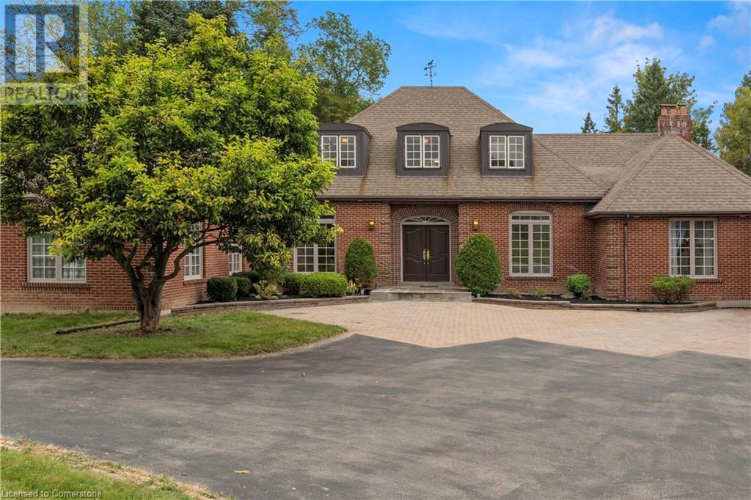569 Activa Avenue
Kitchener, Ontario
This charming house offers a perfect blend of space, comfort, and convenience, making it an ideal home for families looking to settle in a safe and welcoming neighbourhood. This spacious 3 bedroom, 3 bathroom house offering over 2,000 square feet of comfortable living space and a 2 car garage and double driveway. Chose from two large family room spaces, one featuring a built-in storage system and a cozy gas fireplace, ideal for gatherings and relaxation. The private fenced yard offers a peaceful retreat, backing onto trees for added privacy and tranquility, perfect for outdoor BBQ and family fun. Close to all major amenities including shopping centres, schools, trails, and transit, ensuring you have access to everything you need. (id:37788)
RE/MAX Real Estate Centre Inc.
11 Patterson Drive
Ayr, Ontario
This stunning Tice River built 3-bedroom home offers modern upgrades and thoughtful design. Enjoy a bright living room with new flooring (2024) and an open-concept kitchen featuring a large island, gas range, and ample counter space. The spa-like bathroom, upstairs laundry, and updated lighting add style and convenience. Outside, a fenced backyard, large deck with a natural gas hookup for a BBQ that is perfect for entertaining. The double car garage is workshop-ready with 240V hydro, an insulated door, and wiring for EV charging (2025). The unfinished basement includes a large egress window and 3-piece rough-in for future expansion. Located in a family-friendly neighbourhood near schools and parks. Don't miss out on this meticulously maintained home. (id:37788)
Red And White Realty Inc.
707 River Road E
Wasaga Beach, Ontario
Great property with three detached units with 480 sq.ft. of living space Note this property has it's own ARN or can be sold in a package with the 701 and 707. (id:37788)
RE/MAX By The Bay Brokerage
266 Bridge Street
Fergus, Ontario
This stunning, fully legal multi-unit home in the heart of historic Fergus offers incredible flexibility for homeowners and investors alike. With over 3,700 square feet of finished living space, this property includes a spacious main home plus two separate, fully self-contained rental units—a 2-bedroom basement suite and a 1-bedroom loft apartment. Whether you’re looking for a multi-generational home, an income-generating property, or a combination of both, this home provides a rare opportunity to own a legal triplex in a prime location. Each unit features private entrances, full kitchens, and in-suite laundry, making them ideal for long-term rentals. Renting both units could generate up to $3,500 per month, significantly offsetting mortgage costs. Zoned for both residential and commercial use, this home offers additional possibilities for business owners. Located in an established neighborhood just steps from downtown Fergus, you’ll enjoy easy access to shops, restaurants, parks, and schools. Don’t miss your chance to own this versatile, income-producing property—schedule your viewing today! (id:37788)
Red And White Realty Inc.
101 - 49 Manitoba Street
Bracebridge (Macaulay), Ontario
Prime Office Space for Lease at the Iconic Clock Tower Centre in Bracebridge. Unit 101 offers excellent Main Street exposure in the heart of downtown Bracebridges historic Clock Tower Centre. This bright, clean, and well-maintained space is perfect for businesses seeking high visibility and a modern, professional atmosphere. With large windows flooding the space with natural light, it offers a welcoming and vibrant environment. The open layout is ideal for a variety of business needs, and its central location ensures easy access for clients and customers. (id:37788)
Psr
303 - 49 Manitoba Street
Bracebridge (Macaulay), Ontario
Quiet Office Space for Lease at the Iconic Clock Tower Centre in Bracebridge. Unit 303 offers a peaceful and quiet setting in the heart of Bracebridges historic Clock Tower Centre. This beautifully restored building has been upgraded to blend modern amenities with timeless charm, including the reactivation of the iconic Clock Tower. With large windows that let in plenty of natural light and views of Manitoba Street, this bright and versatile space can be tailored to fit your business needswhether you require private offices or open work areas. Enjoy a prime downtown location with a tranquil, focused atmosphere. (id:37788)
Psr
302 - 49 Manitoba Street
Bracebridge (Macaulay), Ontario
Quiet Office Space for Lease at the Iconic Clock Tower Centre in Bracebridge. Unit 302 offers a serene, quiet environment in the heart of downtown Bracebridges historic Clock Tower Centre. This beautifully restored building features modern upgrades, including the reactivation of the iconic Clock Tower. With large windows providing natural light and views of Manitoba Street, this bright space can be customized to suit your businesswhether for private offices or open work areas. Enjoy the prime central location with the added benefit of a peaceful, focused atmosphere. (id:37788)
Psr
87 Blandford Street
Innerkip, Ontario
Unlock the potential of 87 Blandford, a versatile property currently thriving as a private school with three spacious classrooms and a total occupancy of up to 62 people. This is an exceptional opportunity for entrepreneurs looking to establish a daycare or educational facility in a prime location. Imagine the possibilities! With Central Commercial zoning, this property can accommodate a variety of uses, making it perfect for businesses seeking high visibility and accessibility. Alternatively, if you're dreaming of a family home, you can easily convert it back into a charming residence featuring three cozy bedrooms and a finished basement – ideal for creating lasting memories. Don’t miss out on this unique chance to invest in your future. Whether you’re aiming to launch a business or create your dream home, 87 Blandford is the perfect canvas. Contact us today to explore this incredible opportunity! (id:37788)
Hewitt Jancsar Realty Ltd.
899 2nd Avenue E
Owen Sound, Ontario
Presenting an incredible opportunity for investors and business owners alike: a versatile mixed-use commercial property with two residential apartments. This property offers the perfect blend of business potential and residential rental income. The spacious ground floor features a flexible commercial unit, perfect for retail, offices, or professional services. Large windows allow plenty of natural light to flood in, creating an inviting atmosphere that draws in foot traffic. With high ceilings and an open floor plan, this space offers endless customization possibilities to suit a variety of business needs. Its prime location in a commercial district ensures visibility and accessibility, making it ideal for any business or startup looking to make an impact. Above the commercial space are two well-maintained residential apartments, offering significant rental income potential. A 4 bedroom, one bathroom, and open-concept living areas and a 2 bedroom one bathroom apartment. The private entrances for each apartment provide security and privacy for residents. Don't miss out on this rare opportunity to own a versatile, income-generating property in downtown Owen Sound. Contact your REALTOR today to schedule a viewing and explore the possibilities! (id:37788)
RE/MAX Grey Bruce Realty Inc.
84 Gledhill Crescent
Cambridge, Ontario
MODERN LIVING IN A VIBRANT NEIGHBOURHOOD. Discover the perfect blend of style and convenience in this stunning new townhome, nestled in the desirable and growing family-friendly community of East Galt. Designed with modern living in mind, this bright and airy home features an open-concept layout, where the kitchen seamlessly flows into the living and dining areas. The kitchen boasts a center island, brand-new appliances, and ample cabinetry—ideal for both casual meals and entertaining. With over 2,088 sqft, this home offers plenty of space, including an upper-level family room, 3 spacious bedrooms, and 2.5 bathrooms. The primary suite is a private retreat, complete with a 5pc ensuite and a generous walk-in closet. Enjoy the ease of upper-level in-suite laundry, making daily chores effortless. The unfinished walkout basement is a blank canvas, ready for your personal touch to expand your living space. A separate door from the garage leads you to the rear of the unit. Situated just steps from parks, schools, and essential amenities, this home is also perfect for commuters—only a 4-minute drive to Highway 8 and just 14 minutes to Valens Lake Conservation Area for outdoor escapes. (id:37788)
RE/MAX Twin City Faisal Susiwala Realty
609 Victoria Street E
New Tecumseth (Alliston), Ontario
Developers!! Commercial Land with 450 ft Frontage on Highway 89. East side of Alliston, close to Honda. HUGE drive by traffic. 1.47 acres flat land. Zoned Corridor Commercial C1-2. (id:37788)
Century 21 Millennium Inc.
288 Ottawa Street
Kitchener, Ontario
Fantastic redevelopment site. Steps to LRT, large lot 160x 237 approx. 0.73 acres. Must be purchased with 296 Ottawa St S. New Zoning approved March 18th under Growing Together is SGA2 under Official Plan SGA-B which allows up to 28 Stories Building, ZBA application for SGA3 is required to get 28 stories. Studies completed to Date for the ZBA application: Geotechnical report, Legal and Topo Survey, Site Servicing, Wind Study, Shadow Study, Traffic and Parking Study, Noise Study, ESA Phase 1, Landscape, 28 Stories Concept Drawings with 326 Units plus 3 Commercial areas on Ground Level. The properties were amalgamated and transferred into the Corporations Ownership.286 and 288 Ottawa were amalgamated into one, also 292 and 296 were amalgamated into one. The total asking price for all properties is $4,190,000.00. (id:37788)
Royal LePage Wolle Realty
66 Twenty Third Street
Toronto, Ontario
Vibrant Long Branch, with its stunning architectural homes. This extensively renovated, 4 bedroom, 2.5 bathroom home must be seen to be appreciated. Custom built kitchen with high end appliances. Finished basement with separate side entrance, rec room has Murphy Bed built in and separate 3 Pc. bathroom with heated flooring. Ample storage. Metal roof with solar panels. Large corner lot. Extensively landscaped yard with heated, inground pool and outdoor kitchen with Lynx natural gas bbq. Custom built Ipe and cedar deck with staircase and 2 storage sheds. Double car garage with parking for 4 in the driveway. Set in a community known for its convenience. Unbeatable location. Moments from transportation, waterfront parks, shops, schools, and dining options. (id:37788)
Royal LePage Wolle Realty
254 Green Gate Boulevard
Cambridge, Ontario
MOFFAT CREEK - Discover your dream home in the highly desirable Moffat Creek community. These stunning freehold townhomes offer 4 and 3-bedroom models, 2.5 bathrooms, and an ideal blend of contemporary design and everyday practicality—all with no condo fees or POTL fees. Step inside the Amber interior model offering an open-concept, carpet-free main floor with soaring 9-foot ceilings, creating an inviting, light-filled space. The chef-inspired kitchen features quartz countertops, a spacious island with an extended bar, and ample storage for all your culinary needs. Upstairs, the primary suite is a private oasis, complete with a walk-in closet and a luxurious ensuite. Thoughtfully designed, the second floor also includes the convenience of upstairs laundry to simplify your daily routine. Enjoy the perfect balance of peaceful living and urban convenience. Tucked in a community next to an undeveloped forest, offering access to scenic walking trails and tranquil green spaces, providing a serene escape from the everyday hustle. With incredible standard finishes and exceptional craftsmanship from trusted builder Ridgeview Homes—Waterloo Region's Home Builder of 2020-2021—this is modern living at its best. Located in a desirable growing family-friendly neighbourhood in East Galt, steps to Green Gate Park, close to schools & Valens Lake Conservation Area. Only a 4-minute drive to Highway 8 & 11 minutes to Highway 401. *The virtual tour and images are provided for reference purposes only and may not depict the exact model as built. They are intended to showcase the builder's craftsmanship and design.* (id:37788)
RE/MAX Twin City Faisal Susiwala Realty
252 Green Gate Boulevard
Cambridge, Ontario
MOFFAT CREEK - Discover your dream home in the highly desirable Moffat Creek community. These stunning freehold townhomes offer 4 and 3-bedroom models, 2.5 bathrooms, and an ideal blend of contemporary design and everyday practicality—all with no condo fees or POTL fees. Step inside the Amber interior model offering an open-concept, carpet-free main floor with soaring 9-foot ceilings, creating an inviting, light-filled space. The chef-inspired kitchen features quartz countertops, a spacious island with an extended bar, and ample storage for all your culinary needs. Upstairs, the primary suite is a private oasis, complete with a walk-in closet and a luxurious ensuite. Thoughtfully designed, the second floor also includes the convenience of upstairs laundry to simplify your daily routine. Enjoy the perfect balance of peaceful living and urban convenience. Tucked in a community next to an undeveloped forest, offering access to scenic walking trails and tranquil green spaces, providing a serene escape from the everyday hustle. With incredible standard finishes and exceptional craftsmanship from trusted builder Ridgeview Homes—Waterloo Region's Home Builder of 2020-2021—this is modern living at its best. Located in a desirable growing family-friendly neighbourhood in East Galt, steps to Green Gate Park, close to schools & Valens Lake Conservation Area. Only a 4-minute drive to Highway 8 & 11 minutes to Highway 401. *The virtual tour and images are provided for reference purposes only and may not depict the exact model as built. They are intended to showcase the builder's craftsmanship and design.* (id:37788)
RE/MAX Twin City Faisal Susiwala Realty
256 Green Gate Boulevard
Cambridge, Ontario
MOFFAT CREEK - Discover your dream home in the highly desirable Moffat Creek community. These stunning freehold townhomes offer 4 and 3-bedroom models, 2.5 bathrooms, and an ideal blend of contemporary design and everyday practicality—all with no condo fees or POTL fees. Step inside the Amber interior model offering an open-concept, carpet-free main floor with soaring 9-foot ceilings, creating an inviting, light-filled space. The chef-inspired kitchen features quartz countertops, a spacious island with an extended bar, and ample storage for all your culinary needs. Upstairs, the primary suite is a private oasis, complete with a walk-in closet and a luxurious ensuite. Thoughtfully designed, the second floor also includes the convenience of upstairs laundry to simplify your daily routine. Enjoy the perfect balance of peaceful living and urban convenience. Tucked in a community next to an undeveloped forest, offering access to scenic walking trails and tranquil green spaces, providing a serene escape from the everyday hustle. With incredible standard finishes and exceptional craftsmanship from trusted builder Ridgeview Homes—Waterloo Region's Home Builder of 2020-2021—this is modern living at its best. Located in a desirable growing family-friendly neighbourhood in East Galt, steps to Green Gate Park, close to schools & Valens Lake Conservation Area. Only a 4-minute drive to Highway 8 & 11 minutes to Highway 401. *The virtual tour and images are provided for reference purposes only and may not depict the exact model as built. They are intended to showcase the builder's craftsmanship and design.* (id:37788)
RE/MAX Twin City Faisal Susiwala Realty
232 Green Gate Boulevard
Cambridge, Ontario
MOFFAT CREEK - Discover your dream home in the highly desirable Moffat Creek community. These stunning freehold townhomes offer 4 and 3-bedroom models, 2.5 bathrooms, and an ideal blend of contemporary design and everyday practicality—all with no condo fees or POTL fees. Step inside the Amber interior model offering an open-concept, carpet-free main floor with soaring 9-foot ceilings, creating an inviting, light-filled space. The chef-inspired kitchen features quartz countertops, a spacious island with an extended bar, and ample storage for all your culinary needs. Upstairs, the primary suite is a private oasis, complete with a walk-in closet and a luxurious ensuite. Thoughtfully designed, the second floor also includes the convenience of upstairs laundry to simplify your daily routine. Enjoy the perfect balance of peaceful living and urban convenience. Tucked in a community next to an undeveloped forest, offering access to scenic walking trails and tranquil green spaces, providing a serene escape from the everyday hustle. With incredible standard finishes and exceptional craftsmanship from trusted builder Ridgeview Homes—Waterloo Region's Home Builder of 2020-2021—this is modern living at its best. Located in a desirable growing family-friendly neighbourhood in East Galt, steps to Green Gate Park, close to schools & Valens Lake Conservation Area. Only a 4-minute drive to Highway 8 & 11 minutes to Highway 401. *The virtual tour and images are provided for reference purposes only and may not depict the exact model as built. They are intended to showcase the builder's craftsmanship and design.* (id:37788)
RE/MAX Twin City Faisal Susiwala Realty
34 Oak Street
Cambridge, Ontario
An excellent investment opportunity in the highly desirable East Galt neighborhood of Cambridge, Ontario. This legal non-conforming 6-plex is fully rented, offering steady income with separate hydro meters for each unit. Tenants will enjoy the convenience of coin-operated laundry facilities on-site and a beautifully landscaped backyard with ample parking for residents. Situated close to a wide range of amenities, this well-maintained property is a perfect addition to any investment portfolio. (id:37788)
RE/MAX Icon Realty
3 Elmwood Avenue
Grand Bend, Ontario
Welcome to the beautiful town of Grand Bend on the shore of Lake Huron. This cottage is in a prime location and within walking distance to everything you need to enjoy your time at the lake. Pride of ownership show all through out this lovely cottage. Several updates have been done such as new siding 2023, new windows, deck, door and gas furnace in 2014. Full bathroom reno in 2019 and ne basement floor in 2022. Some of the windows on the main floor have been recently tinted to add extra privacy for you and your family. The backyard has new privacy fence (2024) which makes it's even more enjoyable when soaking in the sun or entertaining family and friends. All you have to do is move in and enjoy. (id:37788)
Kempston & Werth Realty Ltd.
Pt Lt H Shellard Road
Cambridge, Ontario
13.6 ACRE WOODED BUILDING LOT! Build your dream home on this picturesque lot at the border of Cambridge. The possibilities are endless. The perfect building envelope has been cleared in the center of a protected forest. Just minutes to major highways, amenities, and schools. Your imagination becomes reality at Shellard Road. Attached a very rough drawing of what could possibly be a building area of 10,000 square meters /approximately 2.5 acres. See last image or attachments. (id:37788)
RE/MAX Twin City Faisal Susiwala Realty
Part 2 - 0 Lyndsey Lane
Mckellar, Ontario
PRIME 5-ACRE BUILDING LOT ACROSS FROM LAKE MANITOUWABING! Ideal serene and picturesque setting for those looking to build their dream home or cottage. Excellent building site locations, The nearby waterfront beach access is a valuable feature, allowing residents and visitors to enjoy the lake's stunning views, water activities such as swimming, boating, fishing, and kayaking. Keep your boat at Tait's Island Marina just 5 mins away, Grab an ice ream & supplies at Manitouwabing Trading Post, Golf at renowned 'The Ridge at Manitou' Acreage, The area's upscale custom homes and cottages indicate a desirable neighbourhood, Whether you plan to reside here year-round or use it as a vacation getaway, the year round accessibility will enhance your overall experience. Only 20 mins to the Town of Parry Sound known for its natural beauty, Georgian Bay, shopping, restaurants, Stockey Entertainment Centre, Don't miss this desirable location for building your home or cottage. It offers both the tranquility of lakeside living and the convenience of nearby amenities. (id:37788)
RE/MAX Parry Sound Muskoka Realty Ltd
Part 1 - 0 Lyndsey Lane
Mckellar, Ontario
PRIME 5-ACRE BUILDING LOT ACROSS FROM LAKE MANITOUWABING! Ideal serene and picturesque setting for those looking to build their dream home or cottage. Excellent building site locations, The nearby waterfront beach access is a valuable feature, allowing residents and visitors to enjoy the lake's stunning views, water activities such as swimming, boating, fishing, and kayaking. Keep your boat at Tait's Island Marina just 5 mins away, Grab an ice ream & supplies at Manitouwabing Trading Post, Golf at renowned 'The Ridge at Manitou' Acreage, The area's upscale custom homes and cottages indicate a desirable neighbourhood, Whether you plan to reside here year-round or use it as a vacation getaway, the year round accessibility will enhance your overall experience. Only 20 mins to the Town of Parry Sound known for its natural beauty, Georgian Bay, shopping, restaurants, Stockey Entertainment Centre, Don't miss this desirable location for building your home or cottage. It offers both the tranquility of lakeside living and the convenience of nearby amenities. (id:37788)
RE/MAX Parry Sound Muskoka Realty Ltd
425 Clyde Street
Mount Forest, Ontario
425 Clyde Street is the perfect blend of country living while still living in the beautiful town of Mount Forest. Located steps away from trails and park, this raised bungalow sits in a quiet area of Mount Forest. The large 110ftx198ft lot with fully fenced rear yard allows the family lots of room for private enjoyment. Enter the large foyer and feel right at home. There is room for the whole family to enter without tripping over each other. The main floor features an open concept living space with hardwood floors. Lots of natural light pours in the southern facing front windows. The kitchen was updated in 2018 with granite counters and a new backsplash (2024). There are 3 good sized bedrooms as well as a 4pc main bath featuring main floor front load laundry. Downstairs you will find a large primary bedroom with walk-in closet and access to the basement 4pc bath with updated flooring (2024). The family room in the basement is a large L Shape to allow many uses and it accented with a freestanding woodstove to give a warm natural heat throughout the winter. A bonus office space in the basement is great for those who work from home. Head out back to the rear deck and enjoy the summers or a space for hot tub on winter evenings. The attached double car garage is heated and has the height for screen golf if you want to be the local hang out for your friends throughout the winter. (id:37788)
Coldwell Banker Win Realty
21 Woodland Acres Crescent
Vaughan, Ontario
Welcome to 21 Woodland Acres in Maple, this bungaloft home offers the combination of elegance, privacy and nature on a 1.015 acre lot. The front foyer shows off the architectural delight of the stunning staircase where you can imagine all the family photos, first prom debut, wedding dress trains and the gathering of generations. Many opportunities in this one owner home. The upper half has a private primary bedroom, double closets and a 6pc ensuite bathroom with an oversized jet tub. The main level has two wings that accommodates multiple or large families. The main floor design has a large formal living and dining room with hardwood floors and wood burning fireplace. Many oversized windows to enjoy the treed lot. There is an additional casual living with a wood burning fireplace and views out to the sunroom thruway. Do you work from home? Then enjoy the main floor office with built in shelves and parque floors. The second wing has two bedrooms, living room with sliders out to the deck and yard with a 4pc main washroom and 3pc ensuite in second bedroom. The lower level has an open layout with three fireplaces, media room, second kitchen and two additional rooms and 4pc bathroom. One room works great as a gym with a convenient sauna to relax after. The triple car garage is a car enthusiasts dream. The garage has a fully finished basement offering many options. The space above the garage is a fully independent apartment with a bedroom, sound room and kitchen. Recently remodeled. This prestigious area offers truly magnificent properties and this dearly loved home is waiting for the next owners. Don’t miss out on this six bedroom and eight bathroom over 8,000 sq ft home. (id:37788)
Peak Realty Ltd.








