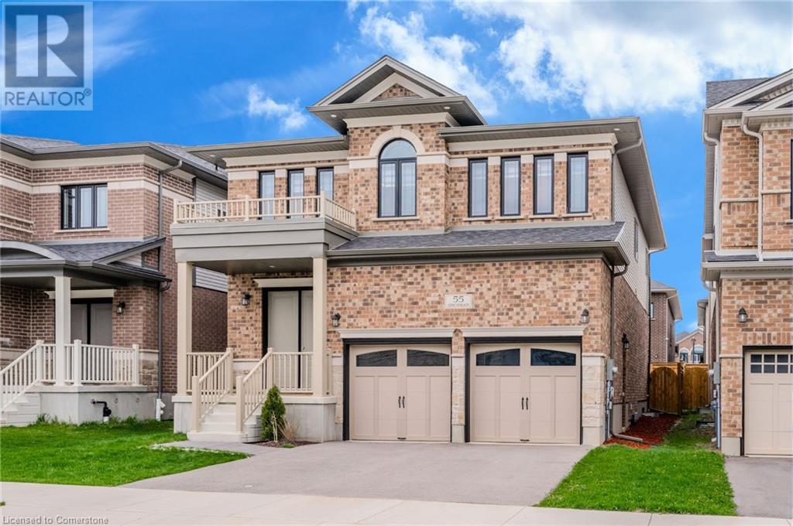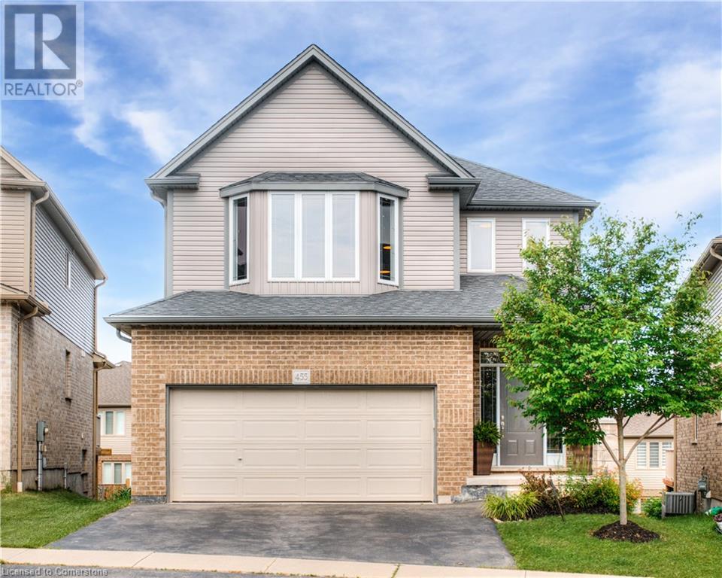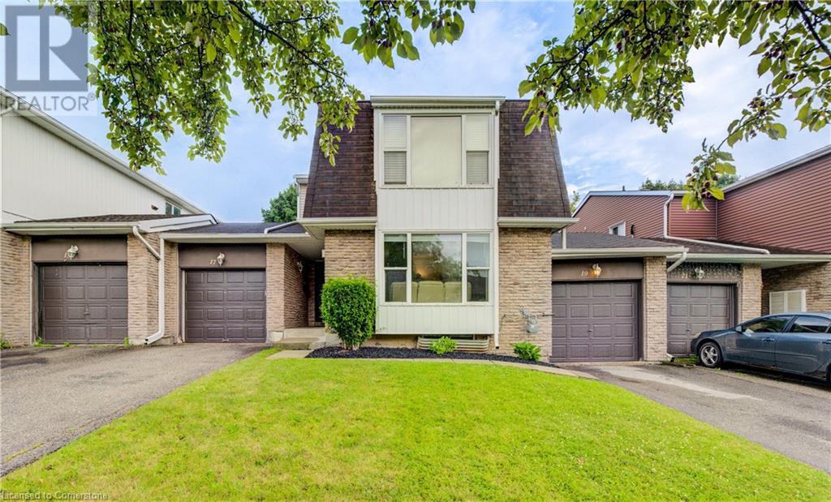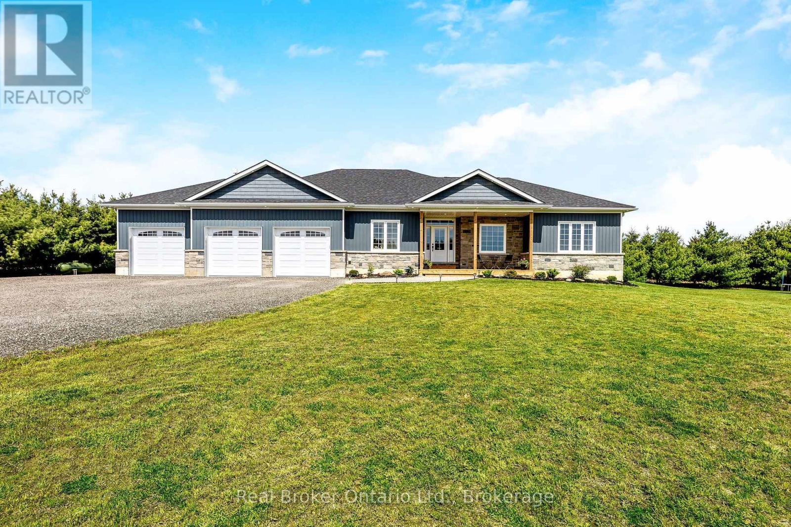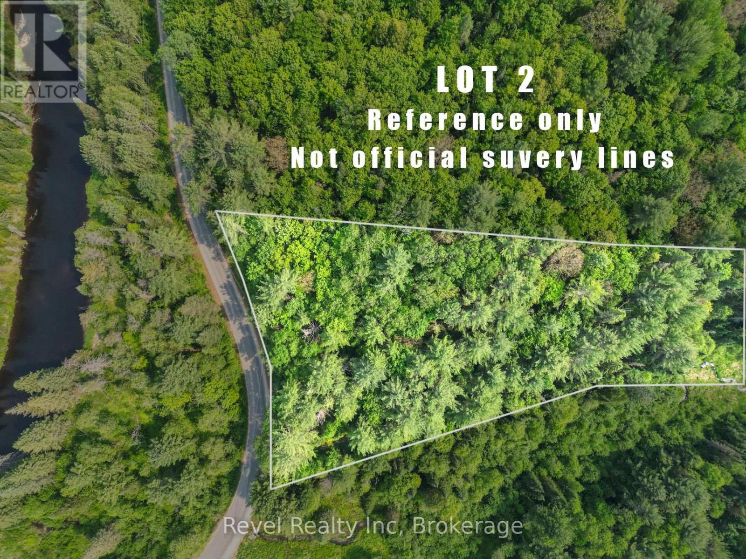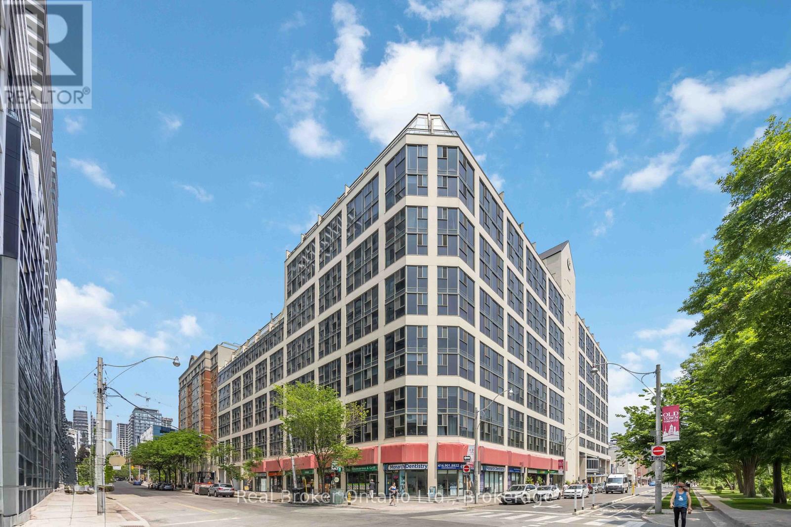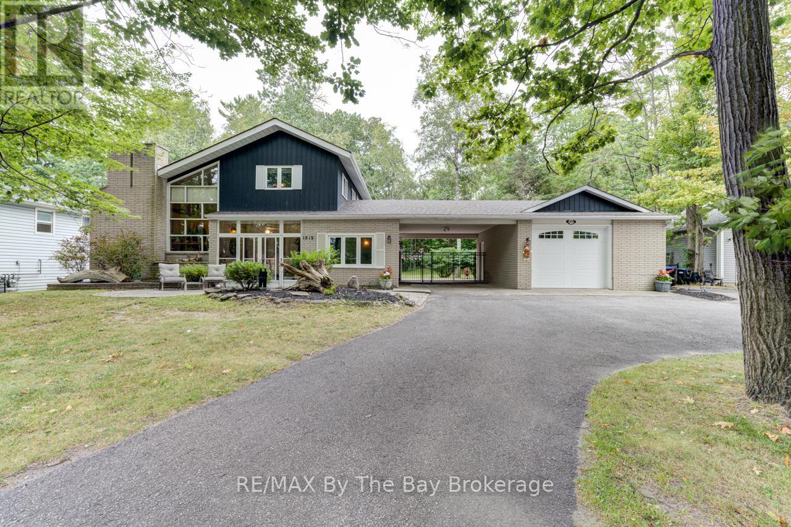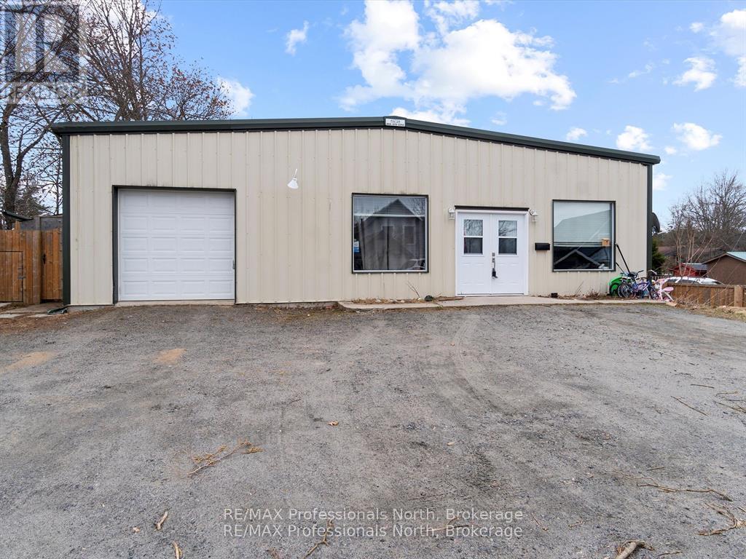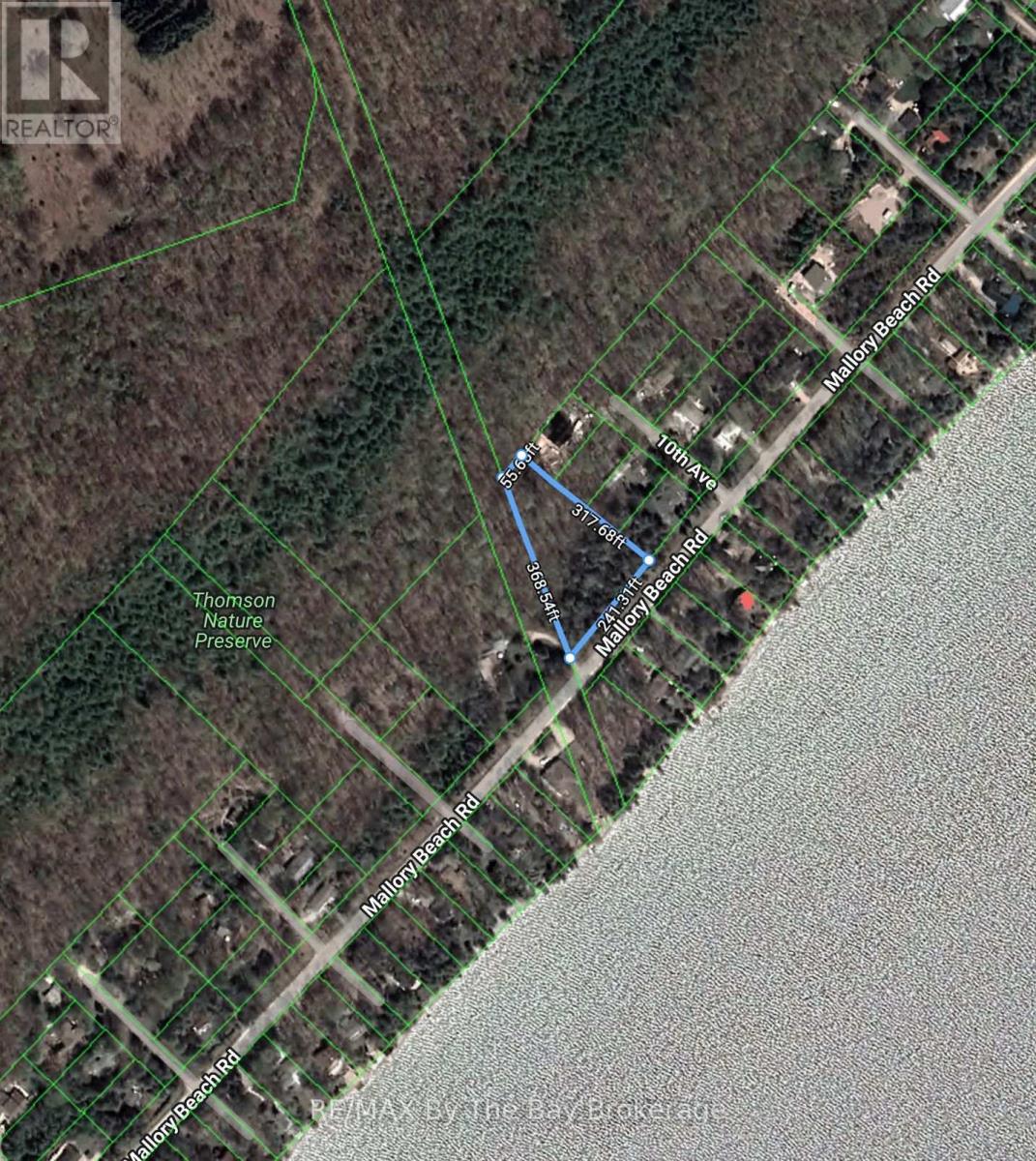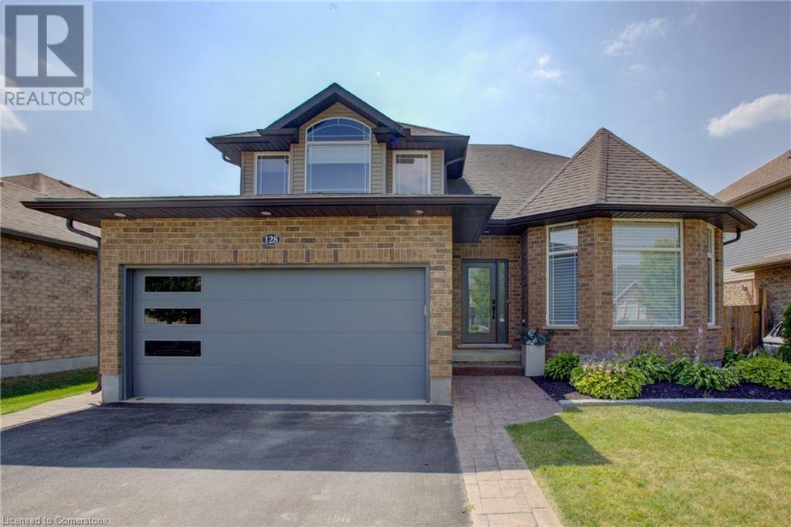710 Nelson Avenue South Unit# 2
Listowel, Ontario
Available Now in Listowel’s ‘Perth Meadows’, Main Floor 2 Bed / 2 Bath in 55+ Life Lease Community, Close to Shopping! Discover low-maintenance, accessible living in this beautifully maintained 55+ main floor bungalow-style unit featuring, 2 spacious bedrooms, 2 full bathrooms, bright, open-concept main floor living, full kitchen, and private outdoor patio/deck. Condo fee of $398/per month covers mechanical maintenance, roof, grass cutting, landscaping, snow removal. It’s rare for these bungalows to come on the market, seamless quick possession is available. (id:37788)
Kempston & Werth Realty Ltd.
43 Dudhope Avenue
Cambridge, Ontario
Welcome to this stunning newly renovated brick home nestled in a peaceful and highly sought-after area of Cambridge, Ontario. From the moment you arrive, the impressive stonework at the entry and beautiful curb appeal set the tone for what’s inside. Situated on a large lot, this home features a bright and welcoming main hallway, leading to expansive open-concept living spaces filled with natural light thanks to oversized windows and ample pot lighting throughout. Modern flooring, stylish colour palettes, and thoughtfully chosen design elements—including distinctive door frames and elegant crown mouldings—give this home a truly unique character. Renovated bathrooms showcase trendy lighting and sleek large-tile finishes. The spacious bedrooms also benefit from large windows that flood the rooms with sunlight. The finished lower level offers even more comfortable living space, complete with recessed lighting and room to relax or entertain. Step outside to a generous backyard with endless possibilities—perfect for summer entertaining, gardening, or creating your own private oasis. Located in the heart of Cambridge, enjoy quiet living with close proximity to parks, reputable schools, shopping, and easy access to the 401. This is a home that offers both charm and functionality—don’t miss your chance to make it yours! Appliances Included!! (id:37788)
Shaw Realty Group Inc. - Brokerage 2
765 Frederick Street Unit# 4
Kitchener, Ontario
Spacious & Bright 2-Bedroom Unit with Den – Close to All Amenities Welcome to this well-maintained second-floor apartment in a quiet 4-plex—offering comfort, space, and unbeatable convenience. Located near major highways and all essential amenities, this unit features two bright bedrooms, a full 4-piece bath, and a charming den—perfect for a home office or cozy reading space. The large living room is ideal for relaxing or entertaining, while the functional kitchen and dining area offer plenty of room for everyday living. Enjoy easy-to-maintain flooring throughout—no carpet! Additional perks include coin laundry in the basement, one parking space, and heat and water included (tenant pays hydro). Please note: no elevator. Don't miss this opportunity—book your showing today and make this bright, spacious unit your new home! (id:37788)
RE/MAX Twin City Realty Inc. Brokerage-2
55 Spachman Street
Kitchener, Ontario
Dare to be impressed in The “Rahi” Model boasting over 3444sqft of finished living space w/a 3 bed + 2 bed, 3 1/2 bath floor plan w/upper family room and a host of premium features. IMPRESSIVE 8 FOOT TALL FRONT ENTRY DOOR, setting the tone for the lavish interiors that await. The designer kitchen is adorned with upgraded Heirloom-style maple cabinetry, soft-close cabinets, and a QUARTZ COUNTERTOP & BACKSPLASH THAT EXUDE SOPHISTICATION. Enhancing its allure is the island w/upgraded corner posts, a wine fridge, gas stove with an upgraded stainless chimney hood fan, and in-floor heating. A 6 ft patio door featuring a transom window above, inviting natural light and seamless indoor-outdoor living. Gather around the NAPOLEON GAS FIREPLACE IN THE GREAT ROOM, illuminated by pot lights strategically added for ambiance. The opulence extends to every bathroom, where UPGRADED QUARTZ COUNTERTOPS AND MAPLE SHAKER CABINETS create a spa-like atmosphere. Revel in the luxury of a 10 ft main floor ceiling height, 12x24 CERAMIC TILE FLOORING in the foyer, kitchen, and bathrooms, alongside maple hardwood flooring in the Great room, dining room, family room, and upper hallway. Ascend the MAPLE HARDWOOD STEPS ADORNED WITH BLACK WROUGHT IRON SPINDLES, leading to an upper family room for additional relaxation and leisure. Retreat to the generously sized primary bedroom which features a walk-in closet. The master ensuite, a sanctuary featuring DOUBLE VESSEL SINKS, A FREESTANDING TUB, AND A GLASS-ENCLOSED SHOWER with a rain shower head, EPITOMIZING INDULGENCE AND STYLE. Professionally finished by the builder, the basement offers additional living space with a 9 ft ceiling, two bedrooms, and a 3 pc bathroom, illuminated by two Egress windows that flood the space with natural light. Outside, unwind in the fully fenced backyard, complete with a retractable awning and deck, perfect for dining and entertaining. (id:37788)
Royal LePage Wolle Realty
791 Doon Village Road
Kitchener, Ontario
Nestled in the heart of Pioneer Park, a quiet and established pocket of the historic Doon neighbourhood in south-end Kitchener, 791 Doon Village Road offers a versatile layout ideal for families or multi-generational living. The upper level features three bedrooms, including one with backyard access and a convenient laundry setup, a full bathroom, and open-concept living and dining areas that flow into a bright kitchen with a walkout balcony. The fully renovated basement adds exceptional value with two additional bedrooms, a second kitchen, a full bathroom, and a dedicated laundry room—perfect for an in-law suite or extended family. With an attached garage providing direct access to the lower level, this home is both functional and thoughtfully designed. Located just minutes from Highway 401, the Conestoga Parkway, Conestoga College, and top-rated schools, it also offers easy access to Homer Watson Park, scenic trails, and Doon Heritage Village. (id:37788)
RE/MAX Twin City Realty Inc. Brokerage-2
455 Twinleaf Street
Waterloo, Ontario
This 4-bedroom Vista Hills beauty is move-in ready — with just under 2,700 square feet above grade, a bright second-level family room, and a walkout basement, this home offers everyday comfort with long-term potential. Check out our TOP 7 reasons why this home should be your next move! #7: PRIME VISTA HILLS LOCATION: Set in one of Waterloo’s most sought-after neighbourhoods, this home is minutes from top-rated schools, parks, nature trails, and nearby groceries, with quick access to Ira Needles, Costco, and The Boardwalk. #6: MAIN FLOOR LAYOUT: The welcoming main level has 9-foot ceilings , oversized windows, and modern ceramic tile flooring throughout. The spacious foyer flows into the bright living room, which overlooks the backyard. Completing the main level is a powder room and laundry. #5: EAT-IN KITCHEN: The kitchen features ample cabinetry, stainless steel appliances, a pantry, and a breakfast bar. A bright dinette offers casual space to gather, with a walkout to the private deck.#4: BRIGHT BACKYARD: The abundant outdoor space is perfect for the kids or pets to play, and a second-floor deck is where you can relax and barbecue up a storm. #3: SECOND LEVEL FAMILY ROOM: A vaulted ceiling and large bright windows give the bonus room extra charm. Whether you use it as a movie zone, a kids’ hangout, or a cozy reading nook, it adds flexibility to your family’s day-to-day. #2: BEDROOMS & BATHROOMS: Upstairs, you’ll find four bright bedrooms. The primary suite features a walk-in closet and a 4-piece en-suite bathroom. The remaining bedrooms share a 5-piece main bath with dual sinks and a shower/tub combo. #1: WALKOUT BASEMENT WITH POTENTIAL: The walkout basement offers 9' ceilings and plenty of space, with oversized windows and a partially finished bathroom, giving you the flexibility to finish it to your heart’s content. Additionally, a side entrance off the main floor opens the door to potential future in-law accommodations. (id:37788)
RE/MAX Twin City Realty Inc.
607 King Street W Unit# 404
Kitchener, Ontario
Welcome to Station Park – Duo Tower, located at 607 King Street West in the heart of vibrant downtown Kitchener! This brand-new condo offers modern living in a sleek and stylish setting. Unit C404 features a thoughtfully designed 1-bedroom layout with the PC-1D floor plan, providing functional space and comfort. Enjoy contemporary finishes, large windows, and access to incredible building amenities that blend urban living with luxury. Residents of Station Park enjoy access to top-tier amenities and proximity to transit, tech hubs, dining, shopping, and parks. Whether you're a first-time buyer, investor, or downsizer, this is an excellent opportunity to be part of one of Kitchener's most exciting communities. The unit includes a décor credit, offering customization options to suit your taste. Don’t miss your chance to live in one of the region’s most innovative developments. (id:37788)
Keller Williams Innovation Realty
19 Hillbrook Crescent
Kitchener, Ontario
Your Move-In Ready Home Awaits! This beautifully updated 3-bedroom home offers the perfect blend of comfort and style. Step inside to discover new luxury flooring, light-filled rooms that create a warm inviting atmosphere and ductless heating and cooling in the back room. This bungalow's bright and spacious layout flows seamlessly into a newly built entertainer’s dream deck, overlooking a landscaped backyard retreat — your private escape in the city. Complete with an attached garage and thoughtful upgrades throughout, this home is ready for new ownership. Phenomenal location, schools and amenities. (id:37788)
Royal LePage Wolle Realty
142401 15 Side Road
East Garafraxa, Ontario
This stunning custom-built bungalow is nestled on a peaceful 1.25-acre lot, offering modern living in a tranquil country setting. Just under two years old, the home boasts an open-concept floor plan featuring a bright kitchen with custom backsplash, stainless steel appliances, pot filler & large island, seamlessly overlooking the living and dining areas. Expansive windows flood the main living space with natural light and offer beautiful views of the surrounding landscape. The thoughtfully designed layout offers privacy with the spacious primary bedroom located on one side of the home, complete with a luxurious ensuite with heated floor and walk-in closet. Two additional bedrooms are situated on the opposite side, perfect for family or guests. Enjoy convenient access from the oversized 3-car garage into a private mudroom, complete with a laundry room and powder room. The garage features 11'6" ceilings, drywall finish, one extended-depth bay, and three garage door openers with remotes. The basement has been thoughtfully laid out for a potential in-law suite, featuring two bedrooms (one currently used as a gym), a large roughed-in bathroom, and a spacious open area with plumbing and electrical ready for a kitchen or wet bar. A separate entrance from the garage and large windows provide natural light and functionality. Mature trees line two sides of the lot, with additional maple trees recently planted along 15th Sideroad for enhanced privacy and picturesque views. Only a short drive to Orangeville! (id:37788)
Real Broker Ontario Ltd.
Lot 2 Old Victoria Road
Bracebridge (Oakley), Ontario
Welcome to your slice of Muskoka. Situated directly across from the Black River in the quaint village of Vankoughnet on a municipal road. With over 406' of road frontage and almost 4.5 acres, you are guaranteed privacy. Enjoy the serenity of your natural surroundings, including the peaceful sound of the waterfalls just across the road. Nature lovers will appreciate being close to the Black River, perfect for fishing, kayaking, or relaxing by the water. Just a short 10 minute walk or a 3 minute drive there is a sandy beach area to enjoy. Close proximity to the Vankoughnet Village Square, offering community amenities like a children's playground, pickle ball, baseball, basketball, and a library. This lot is a perfect retreat from the hustle and bustle of everyday life. OFSC snowmobiling and ATV trails all close by. This is your chance to live the Muskoka lifestyle with modern conveniences and public beaches close by and only a 30 minute drive to Bracebridge. Whether you're looking to build a Muskoka getaway cabin or your everyday home, it's a perfect spot to bring your vision to life and start enjoying everything Muskoka has to offer. (id:37788)
Revel Realty Inc
535 - 222 The Esplanade
Toronto (Waterfront Communities), Ontario
Live in the Heart of Downtown Steps from St. Lawrence Market & the Distillery District with convenient underground parking spot! Welcome to 222 The Esplanade a highly sought-after address in one of Torontos most vibrant and historic neighbourhoods. This 1 Bedroom + Den unit offers a functional layout perfect for professionals, couples, or anyone looking to enjoy the best of downtown living .Enjoy top-tier building amenities including a concierge, fitness centre, indoor pool, games room, guest suites, rooftop terrace, and 24-hour security.Located just steps from the world-famous St. Lawrence Market and the charming Distillery District, youll be surrounded by the citys finest restaurants, shops, parks, and entertainment venues. Walk to TTC, schools, grocery stores, and more its all at your doorstep. Don't miss this unbeatable opportunity to live in one of Torontos most connected and desirable neighbourhoods! (id:37788)
Real Broker Ontario Ltd.
535 - 222 The Esplanade
Toronto (Waterfront Communities), Ontario
Live in the Heart of Downtown Steps from St. Lawrence Market & the Distillery District with convenient underground parking spot! Welcome to 222 The Esplanade a highly sought-after address in one of Torontos most vibrant and historic neighbourhoods. This 1 Bedroom + Den unit offers a functional layout perfect for professionals, couples, or anyone looking to enjoy the best of downtown living .Enjoy top-tier building amenities including a concierge, fitness centre, indoor pool, games room, guest suites, rooftop terrace, and 24-hour security. Maintenance fees include all utilities heat, hydro, water, A/C, building insurance, and common elements for true worry-free living.Located just steps from the world-famous St. Lawrence Market and the charming Distillery District, youll be surrounded by the citys finest restaurants, shops, parks, and entertainment venues. Walk to TTC, schools, grocery stores, and more its all at your doorstep. Don't miss this unbeatable opportunity to live in one of Torontos most connected and desirable neighbourhoods! (id:37788)
Real Broker Ontario Ltd.
4 Willow Street Unit# 1601
Waterloo, Ontario
Penthouse living in Waterpark is a rare opportunity. Enjoy panoramic views of the Waterloo cityscape from this 16th floor suite, with gorgeous westward sunsets to be enjoyed from the terrace that spans the entire length of this condo. With just shy of 2,500 sqft of completely renovated space, this condo will impress. Expansive windows in every room allow for an abundance of natural light making all of the thoughtfully curated spaces airy and bright. The designers eye will delight in all the luxe features. Everything is brand new. The kitchen is a cook's haven, a place to create & entertain... custom designed millwork with underlighting create ambiance, Fisher & Paykel 36 French Door panel fridge, Bosch appliances (built-in wall oven and convection microwave, 36cooktop & dishwasher), an abundance of quartz countertop space, a dinette and a beverage area with a dual zone bar fridge. Loads of storage space complete this well designed area. White Oak wide plank engineered hardwood flooring throughout, for desired carpet-free living. From the kitchen is a reading nook and sliding glass door access to the terrace, a perfect spot for outdoor dining in the warmer months. The open concept dining/living area is a large space to accommodate a grand dining table and seating areas. To enhance the atmosphere, enjoy the extravagance of the new birch log gas fireplace. A powder room with custom tambour detail and a roomy laundry/pantry room. Down the hall is a cozy den/office room that could also be used as an additional bedroom if wanted. A 2nd bedroom is next, a serene space with calm colours enhanced by the wall mural. The luxurious primary bedroom, features a walk through closet and a 5-piece ensuite oasis. Brazilian slate tile featured in bathrooms +Kohler fixtures. Added bonus of 2 parking spaces-premium location. Waterloo's finest & premier established condo with a reputation for excellent management. Amenity rich, central location, a perfect place to call home. (id:37788)
Royal LePage Wolle Realty
11 Sun Valley Avenue
Wasaga Beach, Ontario
Bungalow + loft by Fernbrook Homes. This model, known as the Talbot with 2,392 sq ft features 4 bedrooms and 3 full bathrooms. As you step inside, you are welcomed by an abundance of natural light that compliments the upgraded engineered hardwood flooring, which is throughout the home. Open concept kitchen with upgraded counters and cabinetry with the living room ceilings open to the above loft with a floor-to-ceiling window. The living room also comes equipped with an upgraded electric fireplace. There are 2 bedrooms and 2 full bathrooms on the main floor, and an additional 2 bedrooms and a 4pc bathroom in the loft. The loft also has a bonus living area to enjoy with views of the floor-to-ceiling window. Garage access through the main floor laundry room. Walking distance to Wasaga Beach Public Elementary School and future Public High School. (id:37788)
RE/MAX By The Bay Brokerage
1819 River Road W
Wasaga Beach, Ontario
Welcome to 1819 River Road W, a 3 bedroom, 2 bathroom detached home in the heart of Wasaga Beach. With its unique side-split floor plan and 1870 finished square feet, this home provides a spacious and versatile living space. Situated on a double lot measuring 100' X 200', there is potential to sever the lot back into two separate properties by removing the carport and applying for the severance. Imagine the possibilities - this is an ideal opportunity for multi-family residential dwellings (Ontario's Proposed-More Homes, Build Faster Act) or for those who simply desire a generous-sized private tree lined property. As you approach the home, you'll be greeted by a nicely landscaped property with a completely fenced rear yard including double wide gates to the rear yard. There's a convenient shed for storage, a separate 1.5 car garage, a carport, and a paved circular driveway that offers ample parking space for you and your guests. The backyard features a large deck and patio area where you can relax and entertain. Additionally, there is a glass enclosed area at the front door, providing a cozy space to enjoy the outdoors while being sheltered from the elements. This properties recent upgrades including several new doors and windows, the roof was re-shingled in 2019 and a new furnace and air conditioner were installed in 2021, offering peace of mind and energy efficiency. The unfinished basement with a walk-up to the rear yard presents an opportunity for you to customize and create additional living space to suit your needs. This unique property is just a short drive away from multiple shopping areas, both community centers, the sandy beachfront, walking trails, and the Klondike Sports Park. Incredible value for its location, size, and unique features. Schedule a showing today and start envisioning yourself living in this unique residence with future opportunities. (id:37788)
RE/MAX By The Bay Brokerage
1865 Lakeshore Road W Unit# 13
Mississauga, Ontario
Exciting Opportunity to Own a 9Round Kickboxing Franchise in an Affluent Mississauga Neighbourhood! Step into business ownership with this fully operational 9Round Kickboxing Fitness franchise, located in the highly sought-after and affluent Clarkson/Lorne Park area of Mississauga. Nestled in a busy retail plaza at 1865 Lakeshore Rd W #13, this location offers premium visibility, steady foot traffic, and a loyal client base drawn from one of Mississauga’s most desirable communities. This turnkey fitness business is ready for you — Located in a high-income, health-conscious neighbourhood—ideal for boutique fitness. Outfitted with newer equipment, premium soundproofing, and stylish upgraded leaseholds. Fully staffed with experienced and dedicated coaches. Great lease terms with renewal options in place. Ongoing franchise support, training, and national marketing included. This isn’t just a gym—it’s a lifestyle business backed by a globally recognized brand. 9Round offers an energizing 30-minute kickboxing circuit with no class times, making it ultra-convenient for busy professionals and families alike. Perfect for a fitness lover or entrepreneur looking for a turnkey operation in a thriving, upscale neighbourhood, this opportunity combines passion, profit, and community impact. (id:37788)
Exp Realty
950 Muskoka Road S
Gravenhurst (Muskoka (S)), Ontario
This unique Residential/Commercial (C3 Zoning) mixed use property is perfect for investors, multi-generational families or anyone looking to offset their personal living costs or run their business from home.The front home is a renovated and charming, character-filled century house featuring a cozy three-season front porch and a private patio seating area in the back. Inside, you'll find a bright, open-concept kitchen that flows seamlessly into the living room. The main floor also includes a convenient 3-piece bathroom. Upstairs, there are two spacious bedrooms and a full 4-piece bathroom. Over the recent years, the owners have made several important updates including a new natural gas furnace (2021), vinyl siding and metal roof. This unit also includes all kitchen appliances and in-suite laundry with a washer and dryer. At the rear of this open and level property conveniently separated with generous sized parking area is a renovated, steel sided and roofed, 1720 sq ft 1-level dwelling or potential commercial space. This unit offers tall ceilings and an abundance of natural light throughout. It features three bedrooms, one 3-piece bathroom, and a 3-piece ensuite. Additional highlights include a fireplace, a large modern kitchen, laundry, brand new natural gas furnace (2025) and a storage garage. Both units are close walking distance to grocery stores, dining, parks, and downtown Gravenhurst. The property is currently fully tenanted. The front century home is rented at $1,489/month plus utilities, and the rear bungalow is rented at $2,150/month plus utilities. (id:37788)
RE/MAX Professionals North
191-193 Mallory Beach Road
South Bruce Peninsula, Ontario
NEW PRICE! AMAZING VALUE: THREE LOTS AMALGAMATED IN TO ONE. Discover the opportunity of a lifetime with this fantastic, UNIQUE TRIPLE LOT investment spanning over 1.03 acres on the tranquil beach road nestled next to Colpoy's Bay. Single lots in the area recently selling for minimum $165,000. Imagine your custom-built dream home or quaint beach cottage set against the backdrop of the escarpment. Complete privacy with 3 amalgamated lots that back onto the escarpment, plus the convenience of access to Colpoy Bay's water opposite the property entrance. Frontage of 235' on the municipally maintained Mallory Beach Rd. Readily available hydro at the property line and is designated R2 Resort Residential zoning.; custom-build your single-family home, accessory uses and buildings or the potential of short-term rental accommodations! Just a few minutes' drive away is Wiarton with all essential amenities including hospitals. This unique property is strategically located between Malcolm Bluff Shores Nature Reserve and a public dock with ample parking. (id:37788)
RE/MAX By The Bay Brokerage
128 Schmidt Drive
Arthur, Ontario
Welcome to 128 Schmidt Drive where magazine worthy upgrades, thoughtful design, and a fully finished layout set this home apart. With over 3,200 sq ft of finished living space, 5 bedrooms and 4 bathrooms, there's room here for every stage of life. Inside you'll appreciate the custom details throughout: Hunter Douglas blinds, LVP flooring, and built in California closets in key spaces, not to mention all new light fixtures and fresh paint. The gorgeous kitchen includes amazing upgraded built in appliances, lots of island seating for entertaining friends and family, plus floor-to-ceiling cabinetry with no lack of storage or prep room. Upstairs features four generous bedrooms including a stylish primary suite with walk-in closet and spa like ensuite. The finished basement offers even more flexibility with a rec room, 5th bedroom, full bath with heated floors, and a dedicated workshop space. Outside, the oversized 149' deep lot offers privacy and space for future plans...think pool, play, or dream garden. Composite decking, storage shed and lots of room to create your own special space in the great outdoors. While new construction continues just around the corner, this home is already move-in ready and loaded with value. (id:37788)
Exp Realty (Team Branch)
392 Albert Street
Waterloo, Ontario
Positive Cash Flow opportunity in the heart of Waterloo! This fully leased 5-bedroom, 2-bathroom condo unit at 392 Albert Street, Unit 204 offers a rare opportunity to own a high-performing rental property just minutes from the University of Waterloo and Wilfrid Laurier University. Currently rented, this property generates a strong annual income of $48,000. Inside, the unit features a modern kitchen complete with maple cabinetry, a double sink, and included appliances—fridge, stove, and dishwasher. The open-concept living and dining area is spacious and bright, enhanced by a Juliette balcony with west-facing exposure that brings in plenty of natural light. Each of the five bedrooms is generously sized and comes fully furnished with a bed, desk, and chest of drawers, making this a truly turnkey investment. The unit includes two full bathrooms—one 3-piece and one 4-piece—offering convenience for shared living. Additional highlights include durable vinyl plank flooring throughout (completely carpet-free), hydronic hot water heating, a sprinkler system, intercom access, and deadbolts on all bedroom doors for added safety and privacy. This low-maintenance condo is ideally suited for turn key income and offers excellent long-term rental potential in one of the perennially best rental markets in Canada. (id:37788)
Royal LePage Wolle Realty
151 William Street W
Waterloo, Ontario
Situated in the highly sought-after neighborhood of Old Westmount, this exceptional residence offers a harmonious blend of classic charm and contemporary elegance. The expansive primary suite features direct access to a private sundeck, a luxurious ensuite complete with a glass-enclosed shower and soaker tub, and a custom walk-in closet with built in organizers. A second upper-level bedroom also enjoys the privacy of a dedicated three-piece ensuite and a walk-in closet with built-ins. A main floor bedroom, adorned with corner windows, includes additional built-in storage and is ideal for guests or a home office. Heated floors in kitchen and bathrooms. The formal living room exudes warmth and character, anchored by an elegant electric fireplace. The gourmet kitchen is thoughtfully designed with an oversized island, abundant cabinetry, a 6-burner gas stove, a concealed microwave, and French doors leading to a serene, private backyard. Outdoor living is enhanced by a spacious deck and covered porch, set amid a natural, tree-lined landscape. Gas line for bbq. The covered porch has a fan making it 10-15 degrees cooler on an hot summer day. Dog friendly back yard with fencing going right to the ground for smaller dogs. A thoughtfully designed addition at the rear of the home creates an expansive open-concept dining and family room, centered around a cozy gas fireplace - perfect for both everyday living and entertaining. The lower level is wired, insulated and drywalled, offering a blank canvas for future customization. Heated tandem garage with garage doors at both ends offers a home gym/ office or extended outdoor entertainment. Ideally located within walking distance to Uptown Waterloo, renowned schools, boutique shopping, and picturesque parks, this residence presents a rare opportunity to own a refined home in one of the region's most desirable enclaves. (id:37788)
Peak Realty Ltd.
36 Craig Drive
Kitchener, Ontario
Welcome to 36 Craig Drive, a beautifully updated detached home nestled on a quiet street in Kitchener’s sought-after Heritage Park neighbourhood. With just over 2,200 sq ft of finished living space, 4 spacious bedrooms, and 2 full bathrooms, this home offers comfort, functionality, and lifestyle - all on an impressive 54’ x 150’ lot. Step inside to discover a bright and inviting interior featuring refinished oak hardwood on the upper level (2022), new luxury vinyl plank flooring throughout the main floor and basement (2024), and an updated kitchen with showstopping Fantasy Granite waterfall countertops (2022). Both bathrooms have been refreshed with stylish finishes, including new tile flooring in the second floor bathroom (2024). Outside, the backyard oasis awaits. Professionally landscaped and perfect for entertaining, it features a custom 16’ x 24’ deck with a modern pergola (2022), a cozy fire pit, and a unique custom-built bunkhouse (2024) ideal for guests, a home office, or backyard adventures. There's even a horseshoe pit for family fun. The carport, with new siding (2025), offers easy potential to convert into an enclosed garage, and the side entrance provides in-law suite potential. Additional updates include a new dishwasher (2024), stove (2020), hot water heater (owned, 2020), furnace & A/C (2017), as well as roof, windows, and doors (2015-2016). Parking for 5 vehicles adds extra convenience. Located just 2 minutes from highway access, Stanley Park Mall, groceries, and everyday essentials, this home is a perfect fit for anyone seeking space, updates, and a great location. Don’t miss out and schedule your private viewing today! (id:37788)
Royal LePage Wolle Realty
71 Madawaska Trail
Wasaga Beach, Ontario
Charming 4 season Cabin Getaway! Freshly painted & exterior stain with updated 2 Bedroom 1 Bath with bonus 3 season sunroom located in beautiful Wasaga CountryLife Resort. Enjoy fabulous sunsets on your front porch. Private lot backing onto forest. 2 Skylights bring in natural light. Vaulted ceilings, open concept. Gas Fireplace with stone detail. Beautifully landscaped This 4-Season resort is perfect for families, retirees/snowbirds. Worry free living in Gated community with rec centre, indoor & outdoor pools, splash pad, playgrounds, bouncing pad, tennis courts, mini golf and private walking trail to the sandy shores of the worlds largest fresh water beach. Come and enjoy what Wasaga Beach has to offer! Land Lease $725.00, No Land Transfer Tax. (id:37788)
RE/MAX By The Bay Brokerage
3-4 Mb Henry Island
Gravenhurst (Muskoka (S)), Ontario
Welcome to your dream island retreat on sought-after Henry Island! This charming 1,524 sq ft fully furnished cottage offers 3 bedrooms + loft, 2 bathrooms, and 580 feet of pristine waterfront with exposures from southwest to northeast. The property features a rare double boathouse, additional dock for water toys, and a level lot offering excellent accessibility. Enjoy full-day sun and breathtaking sunsets from the spacious lakeside deck or the private point perfect for gatherings. Tucked among the trees for added privacy, you'll also find a cozy lakeside bunkie with a covered porch for overflow guests and an attached shed for extra storage. Despite being on an island, this property is uniquely accessible - no marina fees or large boats needed. Launch your included small motorboat or paddle across the calm bay from the nearby public parking and launch - just a quick 2-minute ride. In winter, access is easy via the frozen channel. Ideal for families, the shoreline boasts shallow, sandy entry for swimming and deeper water by the boathouse for boating. This is true waterside living just steps from the lake and surrounded by nature. Whether you're soaking in the sunset, enjoying a bonfire by the point, or relaxing on the deck, this cottage must be seen to be fully appreciated. A rare island gem with unbeatable access, views, and charm! (id:37788)
RE/MAX Professionals North




