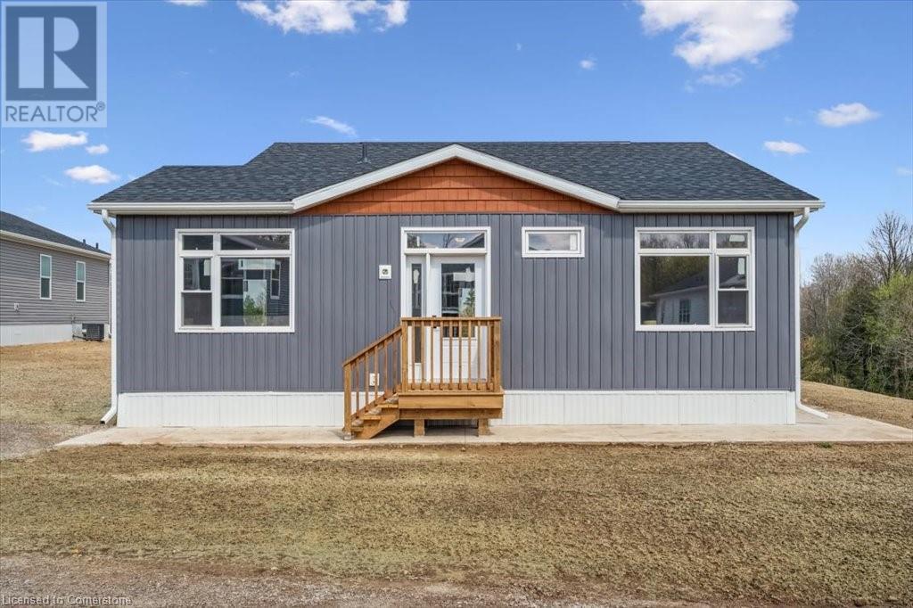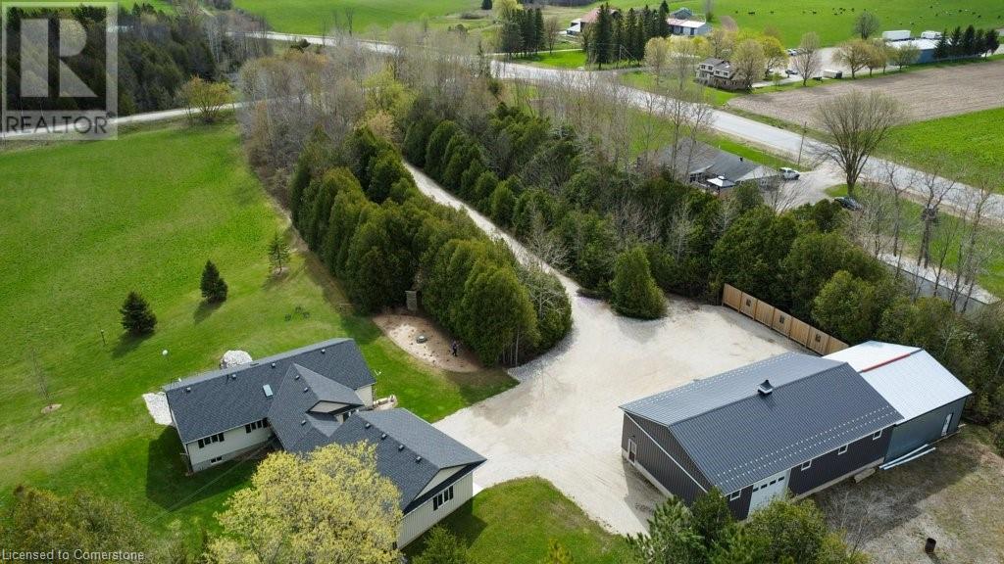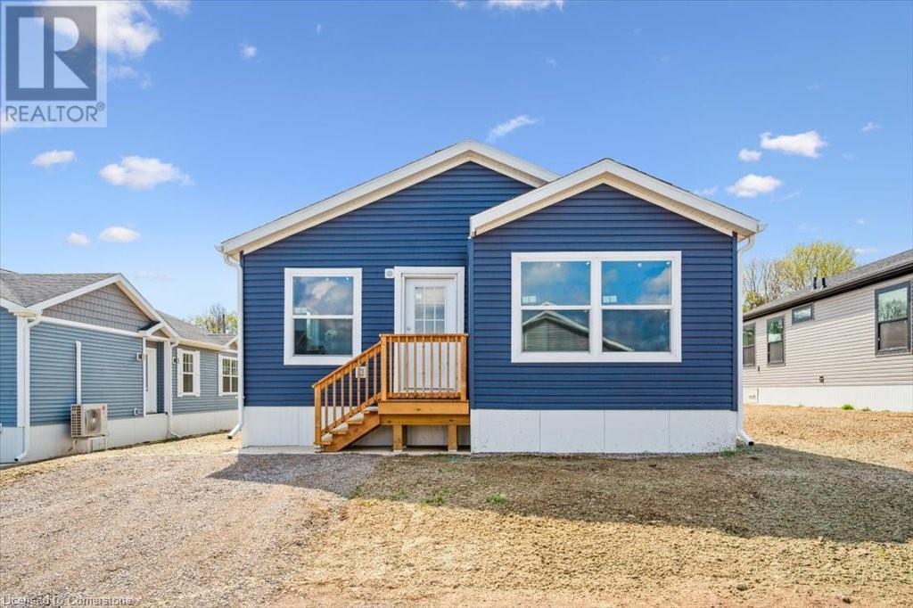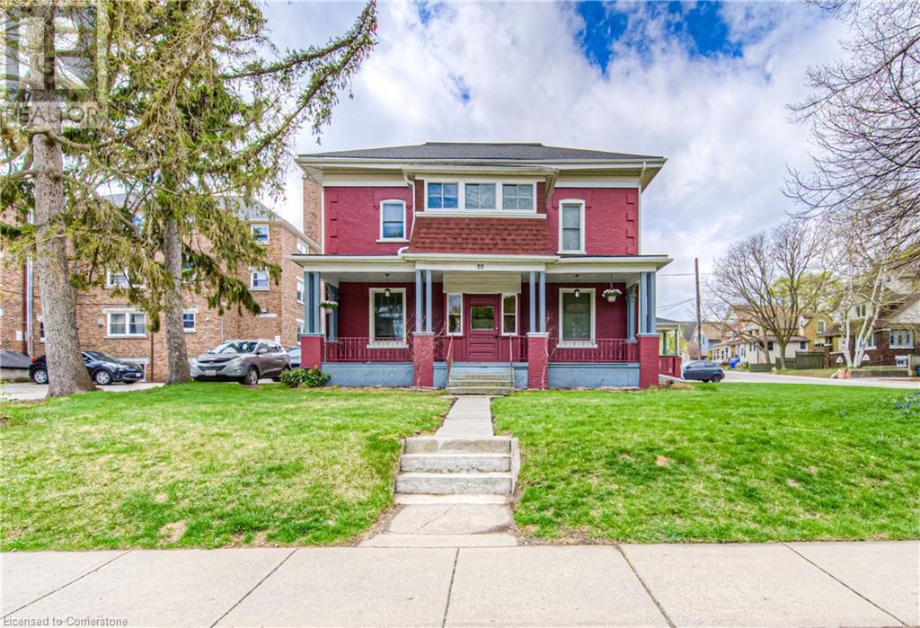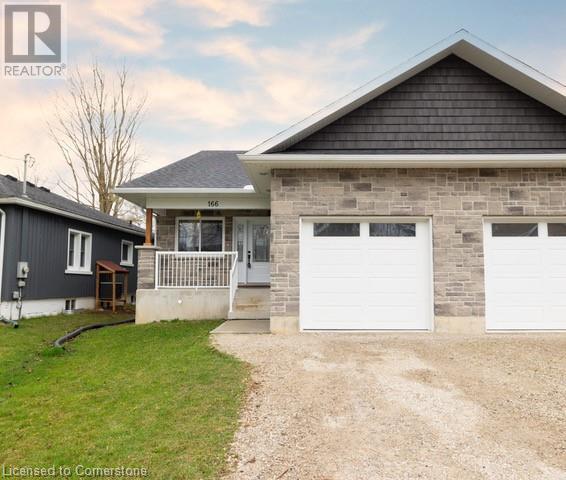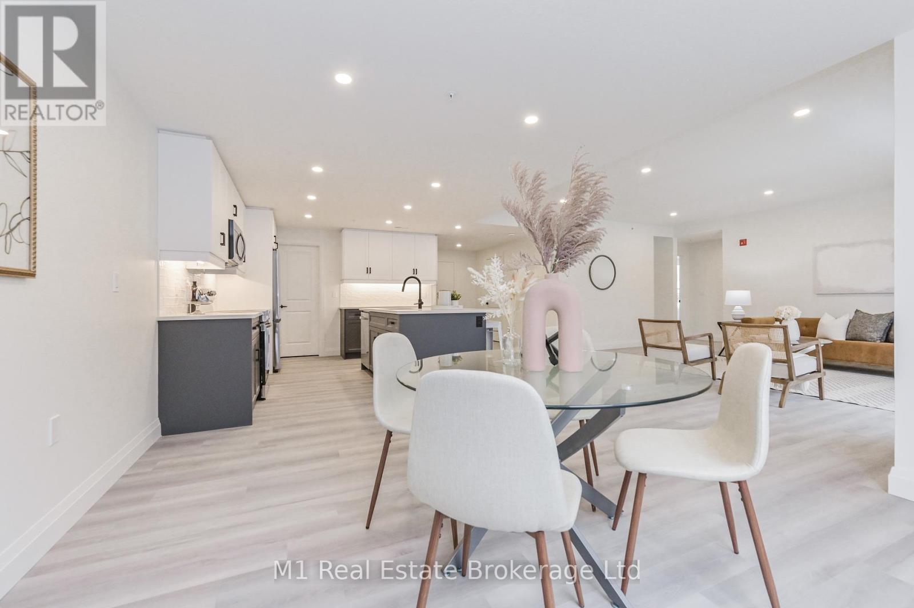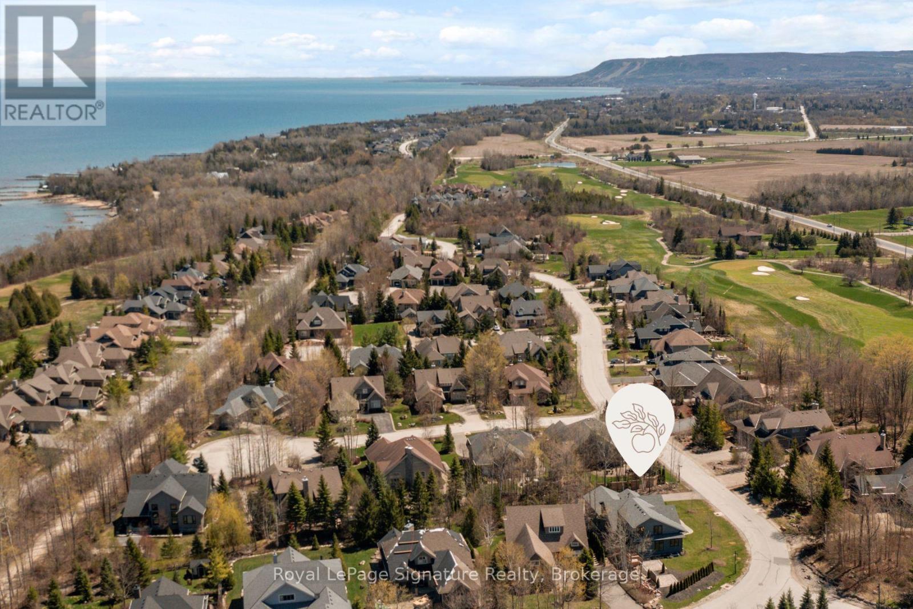1085 Concession 10 Road W Unit# Lot 117/h
Flamborough, Ontario
**Open House Sundays 2-4PM**This lovely brand new bungalow built by Kent Homes, known as the Cottage Model features 2 beds, 2 baths and over 1,000 sqft of living space. Situated in the year round land lease community, Rocky Ridge Estates which is conveniently located just off Highway 6 on a quiet side road. Enjoy an easy going lifestyle in this tranquil rural setting while still easily accessing major commuting routes and major centers. Just 8 minutes south of the 401. Enjoy the open concept floor plan which features quartz countertops, large living and dining area with large windows, a primary 3pc ensuite and separate laundry room. This is the perfect investment for the downsizers or first time home buyers to get into the market at an affordable price! Inquire for more details about Lots available and various other models. Location may be listing in Freelton. Taxes not yet assessed.Renderings and floor plans are artist concepts only and derived from builder plans. (id:37788)
RE/MAX Twin City Realty Inc.
11 Malcolm Crescent
Listowel, Ontario
Nestled on a quiet street in the heart of Listowel, this beautifully maintained 3-bedroom, 3-bathroom bungalow offers the perfect blend of small-town charm and modern comfort—just a short drive from Kitchener-Waterloo. Step inside to discover a spacious, open-concept carpet free layout filled with natural light. The kitchen is a standout feature, boasting an oversized island with granite countertop, quartz on the main kitchen, modern cabinetry, and ample prep space—ideal for entertaining or family meals. Upgraded modern light fixtures throughout including smart bulbs to add a touch of colour or ambiance to suit your style. The primary bedroom includes a beautifully upgraded ensuite with high-end finishes and extra large shower, creating a serene space to unwind. The partially finished basement includes a legal bedroom and full 4 piece bathroom, offering excellent potential for rental income, an in-law suite, or extended family living. The remaining basement space awaits your personal touch—whether you envision a rec room, home gym, office or additional bedrooms with fourth bath capability. Outside, enjoy a quiet street on a crescent setting with friendly neighbours and minimal traffic. The extra-wide driveway with parking for multiple vehicles and a spacious 2-car garage is perfect for families or hobbyists. This home offers the peace of a small-town lifestyle, with shops, parks, schools, Golf and amenities just minutes away—plus the convenience of being only 45 minutes to Kitchener-Waterloo. Whether you're a growing family, downsizing, or investing, this property checks all the boxes. Don’t miss out on this hidden gem in a thriving, welcoming community! (id:37788)
Peak Realty Ltd.
112 Old Bridge Road S
Hanover, Ontario
Serenity. Privacy. Nature. Welcome to your beautiful 13 acre country retreat with 642ft of frontage along the Saugeen River. Nestled away just off Hwy 4 and only 5 minutes East of Hanover, this quiet country property features a highly efficient 3 bedroom, 3 bathroom home with ICF construction and GeoThermal heating and cooling. Nicely updated inside and out, the home offers two bedrooms on the main floor as well as a third bedroom in the fully finished basement which also includes a handy walkout. Perfect for your small business, toys, tools, and hobbies, you'll love the large 3100sf shop with 36x60 space for vehicles, equipment, and storage, and another 32x32 heated workshop area. But the best part of all is the PROP-ER-TY. 13 acres of quiet country land including organic hay fields, a trickling stream, flowing river, scenic bush, and plenty of wildlife. Sit out on your covered porch with your hot morning coffee or on your private deck with your favourite evening drink and call this piece of tranquility home. Book your private showing today and be sure to make time to walk this gorgeous property. (id:37788)
Kempston & Werth Realty Ltd.
1085 Concession 10 Road W Unit# Lot 111/l
Flamborough, Ontario
**Open House Sundays 2-4PM**This lovely brand new bungalow built by Kent Homes, known as the Regency Model features 3 Bedrooms, 2 baths and over 1300sqft of living space. Situated in the year round land lease community, Rocky Ridge Estates which is conveniently located just off Highway 6 on a quiet side road. Enjoy an easy going lifestyle in this tranquil rural setting while still easily accessing major commuting routes and major centers. Just 8 minutes south of the 401. Enjoy the open concept floor plan which features a large kitchen with island overlooking the dining room area with wall to wall windows, all 3 rooms tucked away at the rear of the home for peace and quiet, a primary 4pc ensuite and an abundance of natural light. This is the perfect investment for the downsizers or first time home buyers to get into the market at an affordable price! Inquire for more details about Lots available and various other models. Location may be listing in Freelton. Taxes not yet assessed. Images are of the Model home. Renderings and floor plans are artist concepts only and derived from builder plans. (id:37788)
RE/MAX Twin City Realty Inc.
1085 Concession 10 Road W Unit# Lot 125/w
Flamborough, Ontario
**Open House Sundays 2-4PM**This lovely brand new bungalow built by Fairmont Homes, known as the Trout Creek Model features 2 beds, 2 baths and over 1300sqft of living space. Situated in the year round land lease community, Rocky Ridge Estates which is conveniently located just off Highway 6 on a quiet side road. Enjoy an easy going lifestyle in this tranquil rural setting while still easily accessing major commuting routes and major centers. Just 8 minutes south of the 401. Enjoy the open concept floor plan which features a covered porch, large living and dining area with large windows, a primary 4pc ensuite and separate laundry room. This is the perfect investment for the downsizers or first time home buyers to get into the market at an affordable price! Inquire for more details about Lots available and various other models. Location may be listing in Freelton. Taxes not yet assessed. Images are of the Model home. Renderings and floor plans are artist concepts only and derived from builder plans. (id:37788)
RE/MAX Twin City Realty Inc.
1085 Concession 10 Road W Unit# Lot 113/n
Flamborough, Ontario
**Open House Sundays 2-4PM**This lovely brand new bungalow built by Fairmont Homes, known as the Freelton Model features 3 beds, 2 baths and over 1300sqft of living space. Situated in the year round land lease community, Rocky Ridge Estates which is conveniently located just off Highway 6 on a quiet side road. Enjoy an easy going lifestyle in this tranquil rural setting while still easily accessing major commuting routes and major centers. Just 8 minutes south of the 401. Enjoy the open concept floor plan which features vinyl flooring throughout, large living and dining area with large windows, a primary 4pc ensuite and separate laundry room. This is the perfect investment for the downsizers or first time home buyers to get into the market at an affordable price! Inquire for more details about Lots available and various other models. Location may be listing in Freelton. Taxes not yet assessed. Images are of the Model home. Renderings and floor plans are artist concepts only and derived from builder plans. (id:37788)
RE/MAX Twin City Realty Inc.
262 Canrobert Street
Grey Highlands, Ontario
Cute cottage on a treed lot in Eugenia. Excellent location on a dead end road but only steps to public beach and boat launch. Bruce trail, ATV trails, grocery/LCBO store are all close by. Partial lakeview from deck and sunporch/dining area. Living room features a propane fireplace for those cool evenings. 2 garden sheds to store your tools and beach toys. Cottage will be sold turn key with just personal items excluded. Has been a popular short term rental and could be continued. Get ready to enjoy the summer at the Lake. (id:37788)
Royal LePage Rcr Realty
101 Deer Lane
Blue Mountains, Ontario
Custom home offering 8000+ sq ft. From the grand foyer to the luxurious principal suite, every detail seems meticulously designed to provide a sense of lavish living. The transitional architecture is timeless, showcasing traditional a modern elements such as floor-to-ceiling windows, a Stuv two-sided wood-burning fireplace, and vaulted ceilings throughout, adding depth and character to the bungalow and creating a truly unique living experience. The emphasis on premium materials like stone, marble, slate, quartz, and reclaimed wood further highlights the commitment to quality and craftsmanship. The integration of natural elements, such as theIndiana limestone finished fireplace and the engineered bleached white oak floors throughout, adds warmth and sophistication to the interiors. A gourmet kitchen awaits, equipped with high-end appliances, an oversized island, walk-in pantry, and servery, providing ample space for culinary endeavors. The separate dining area offers an elegant setting for formal meals, complemented by vaulted ceilings and views of the stunning fireplace. The seamless transition between indoor and outdoor spaces is particularly enticing, allowing residents to enjoy the best of indoor and outdoor living. The 1000 sq ft floating design NewTech wood deck and saltwater pool provide the perfect setting for outdoor entertaining and relaxation. Amenities include a glass-enclosed exercise room, main floor sauna, and dog bathing area, demonstrating a thoughtful approach to modern living. With its proximity to prestigious recreational amenities like The Georgian Peaks Ski Club, delicious dining, Georgian Bay, and local trails, this property offers not just a wonderful living experience, but also convenience and access to a plethora of leisure activities. This exquisite bungalow epitomizes luxury living at its finest, promising a lifestyle of elegance, comfort, and unparalleled beauty in a highly desirable location. (id:37788)
Sotheby's International Realty Canada
95 Church Street
Kitchener, Ontario
This four-plex was completely renovated in 2016, creating four large two-bedroom units. The units were modernized with new kitchens and bathrooms while the original character of the house has been preserved with high ceilings and hardwood floors. The plumbing and electrical was also replaced during the renovation. Each unit has its own furnace, water heater, hydro meter, six appliances, separate entrance, and two parking spaces. All tenants pay their own heat and hydro. Three water heaters are owned and one is rent, water softener (2024) is owned. Current rents are unit A $1727.00, unit B $2200.00, unit C $1798.00, unit D $2049.00 (id:37788)
RE/MAX Twin City Realty Inc.
166 Webb Street
Harriston, Ontario
Modern Living Meets Small-Town Charm – 166 Webb Street, Harriston Discover the perfect blend of comfort, style, and convenience in this beautifully built 2-bedroom, 3-bathroom semi-detached bungalow located in the welcoming town of Harriston. Built in 2022, this 1,245 sq ft home offers a bright, open-concept layout with thoughtful finishes and a lifestyle that’s both relaxed and refined. Step into a sunlit living space featuring a modern kitchen with a spacious dining area—ideal for everyday living or entertaining. Enjoy the ease of main-floor laundry, ample storage, and energy-efficient features like an HRV system and central air. Situated on a deep 132-foot lot, there’s room to create your dream backyard oasis. The attached garage with inside access, private driveway, and municipal services add extra convenience. Set in a quiet, family-friendly neighbourhood, you’re just steps from local parks, schools (Minto-Clifford PS, Norwell DSS), community centres, and walking trails. Grocery stores, cafes, and shops are all within easy reach, giving you the best of small-town living without sacrificing modern amenities. Whether you're looking to downsize, invest, or settle into your first home, 166 Webb Street delivers comfort, quality, and lifestyle. (id:37788)
Exp Realty
104 - 99b Farley Road
Centre Wellington (Fergus), Ontario
The AZURE layout (1439 Square Feet) at 99B Farley Rd. This remarkable offering includes one underground parking spaces, a spacious storage locker, and balcony basking in the southern exposure. This condo epitomizes luxury with its high-quality finishes, featuring elegant quartz countertops throughout, stainless steel appliances, a washer and dryer for your convenience, and an eco-friendly Geothermal climate control system, among other premium amenities. The sought-after Azure layout showcases two generously sized bedrooms, the primary with its own ensuite bathroom and walk-in closet. Worried about downsizing? Fear not, as this unit provides ample space (1439 sqft) with its open concept kitchen, dining room, and living room, pantry and laundry room. It's the perfect blend of comfort, style, and quality, ensuring that you can live your best life without compromise. Don't let this opportunity slip through your fingers! Make 99 Farley Road your next home and embark on a journey of luxury and comfort. Upgrades Include: Pot Lights Throughout, under mounted lights in the kitchen, two tone cabinets, black hardware / fixtures. (id:37788)
M1 Real Estate Brokerage Ltd
115 Rankin's Crescent
Blue Mountains, Ontario
Welcome to your next chapter in the coveted East Ridge enclave of Lora Bay, where lifestyle meets luxury on the shores of Georgian Bay. Just steps from the Georgian Trail and moments from golf, the clubhouse, and the community's social heart, this home offers the perfect blend of outdoor adventure and relaxed elegance. Inside, an inviting entryway leads to a sunlit great room with soaring windows, a cozy fireplace, and seamless walkout to the deck ideal for entertaining or quiet morning coffee. The open-concept kitchen is a chefs dream, featuring custom acrylic cabinetry and premium Bosch appliances. The main floor primary suite offers a peaceful retreat with a walk-in closet, a spa-inspired 5-piece ensuite, and direct deck access. Thoughtful touches like a pet wash station in the mudroom make daily living a breeze. Upstairs, a striking mono staircase with red oak treads and glass railings leads to two spacious bedrooms and a shared ensuite perfect for guests or family. The fully finished lower level offers even more space to gather, complete with a large entertainment room, gas fireplace, additional bedrooms, and a full bath. Situated on a generously sized, fully serviced lot, this home is move-in ready and waiting for you to experience the best of four-season living in Thornbury. Whether you're relocating from the GTA or looking for a weekend getaway, come see what makes life in Lora Bay so special. (id:37788)
Royal LePage Signature Realty

