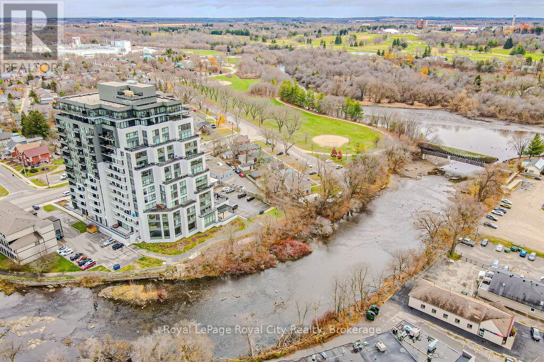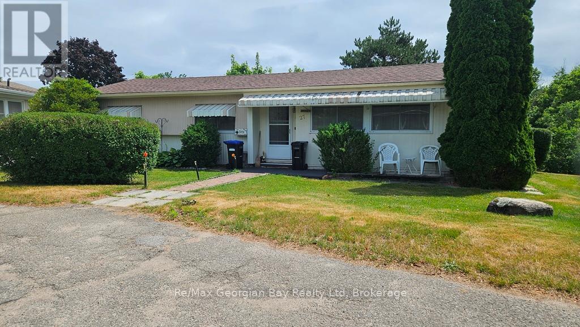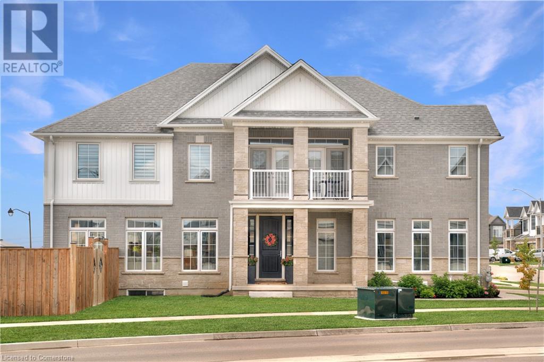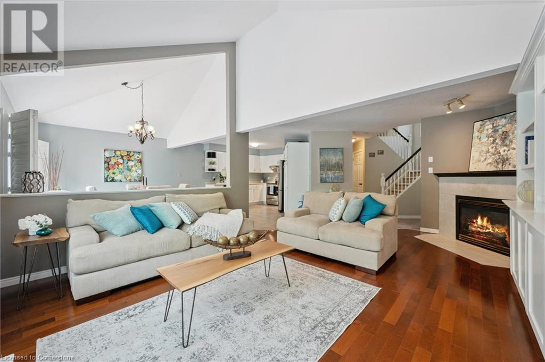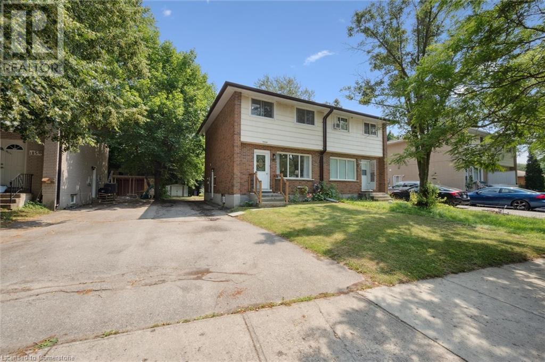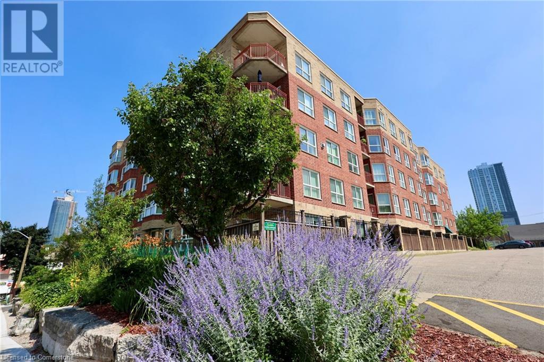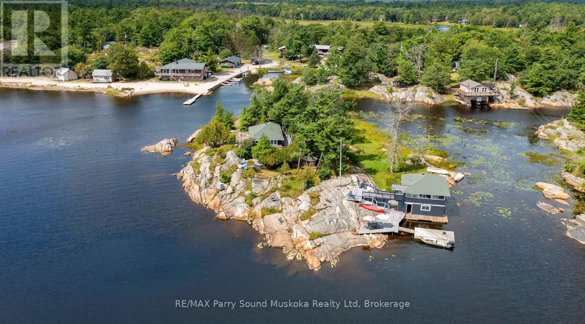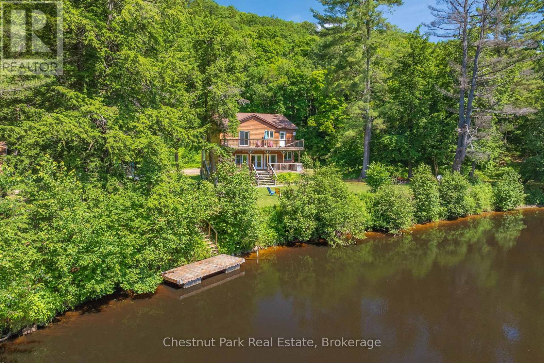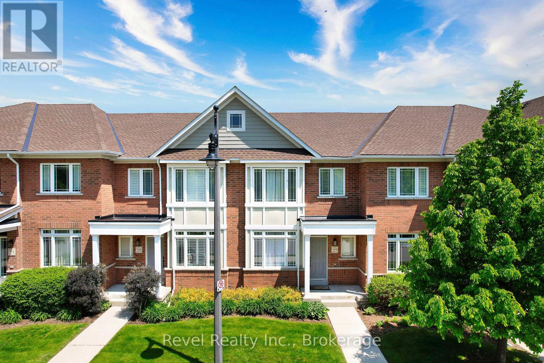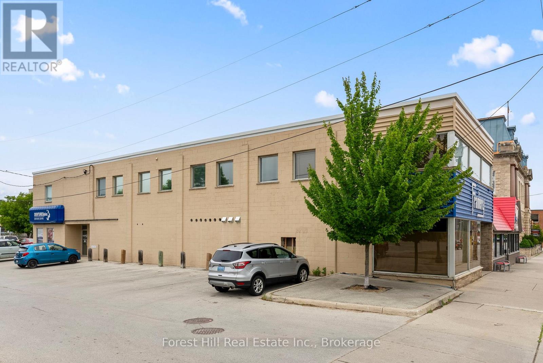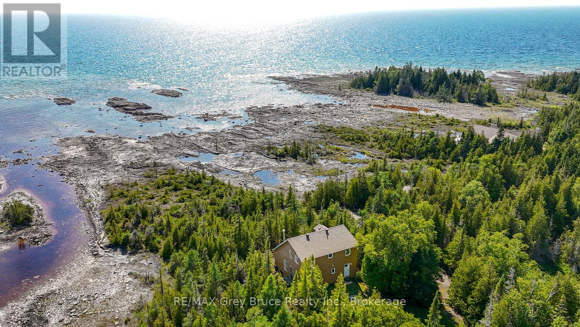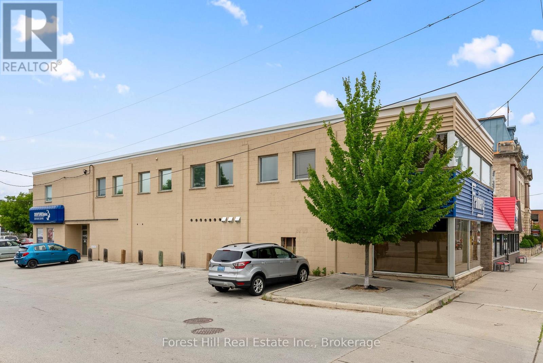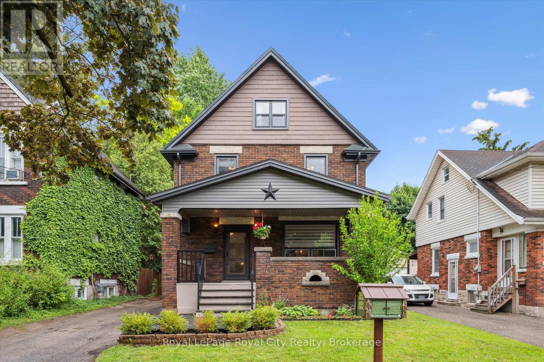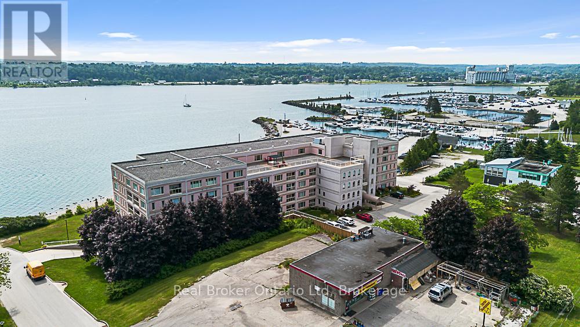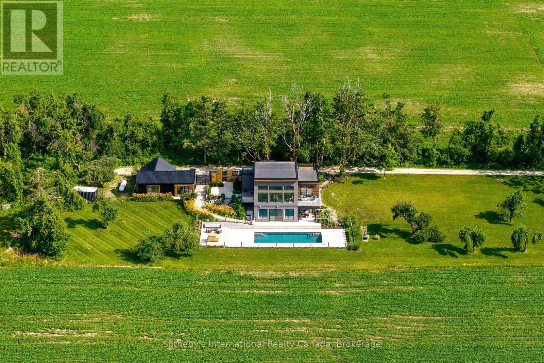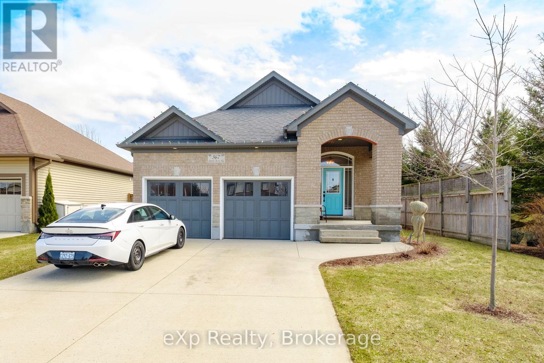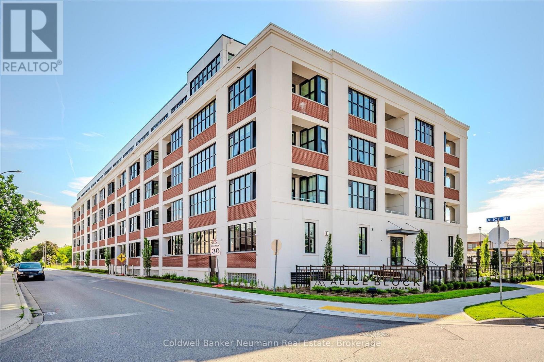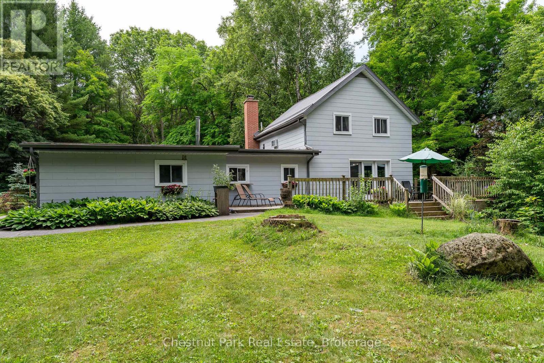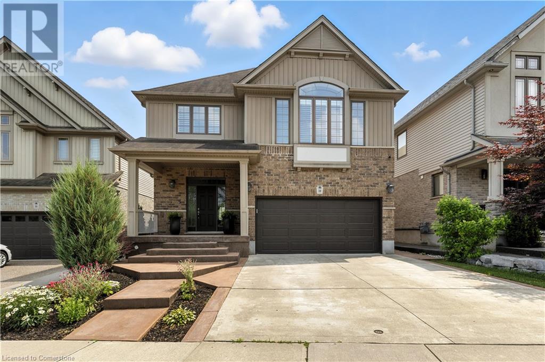608 - 71 Wyndham Street S
Guelph (St. Patrick's Ward), Ontario
Experience the pinnacle of luxury in Unit 608 at the stunning Edgewater Condominium, a truly exclusive residence ideally located at the picturesque junction of the Eramosa River in vibrant Downtown Guelph. This remarkable 2-bedroom, 2-bath residence redefines upscale condo living. Upon entering, you'll be greeted by a seamless blend of modern style and practical elegance. The unit features engineered hardwood flooring throughout the living area and all bedrooms, creating a warm yet sophisticated atmosphere. The gourmet chef's kitchen is a true highlight, boasting a spacious waterfall island, high-end appliances, a stylish backsplash, and sleek stone countertops. The open-concept layout effortlessly connects the kitchen with the living and dining areas, accentuated by an impressive floor-to-ceiling tiled fireplace and a walk-out to a private balcony showcasing breathtaking city views. The thoughtfully designed primary bedroom offers a serene retreat, a generous walk-in closet, a private balcony, and a luxurious 5-piece ensuite featuring a standalone tub, glass shower and heated flooring. The second bedroom is conveniently located near a chic 3-piece bath and laundry area. Large windows throughout the unit bathe the space in natural light, enhancing the calming neutral tones. Additional conveniences include one underground parking space, a storage locker, and access to outstanding building amenities like a library, elegant party and media rooms, a fully equipped fitness centre, and guest suites. Living at Edgewater means being surrounded by a vibrant downtown filled with boutique shopping and exquisite dining, alongside the peacefulness of nearby parks and rivers. With easy access to GO and VIA train stations, this location is ideal for relaxation and commuting. Seize the opportunity to make this luxurious condo your new home and join the privileged few who can call Edgewater their own. (id:37788)
Royal LePage Royal City Realty
645 Pinerow Crescent Unit# A
Waterloo, Ontario
Welcome to 645A Pinerow Crescent, a beautifully updated semi-detached home located in the sought after Beechwood West neighbourhood of Waterloo. This spacious 3 bedroom, 3 bathroom home sits on a huge pie-shaped lot adjacent to a quiet park, offering exceptional outdoor space, privacy, and unbeatable value for families or first-time buyers. The main floor features a bright and functional layout with ceramic tile and hardwood flooring, a two piece powder room, and a modern kitchen highlighted by a white subway tile backsplash (2025). Sliding doors lead to a new lower deck (2022) and a fully fenced backyard, perfect for entertaining or enjoying peaceful mornings surrounded by mature trees. Upstairs you'll find laminate flooring throughout, three generously sized bedrooms, and a renovated 4-piece bathroom (2024). The finished basement adds even more living space with a cozy rec room, perfect for movie nights or a playroom. Extensive upgrades include all windows and exterior doors (2011), new patio door and bay window (2021), and fresh interior paint throughout the entire home (2025) giving the home a fresh, modern feel. With three bathrooms, private driveway with garage, and a location steps to parks, schools, shopping, and transit, this home checks every box. Move in and enjoy comfort, style, and space in one of Waterloo’s most established communities. (id:37788)
Real Broker Ontario Ltd.
71 Madawaska Trail
Wasaga Beach, Ontario
Welcome to your perfect four-season home in the heart of Wasaga CountryLife Resort! This beautifully updated 2-bedroom, 1-bathroom home features fresh paint, newly stained exterior, and a bonus three-season sunroom ideal for relaxing or entertaining. Nestled on a private lot backing onto a serene forest, this charming home boasts vaulted ceilings, two skylights for an abundance of natural light, and an open-concept layout with a cozy gas fireplace surrounded by elegant stonework. Enjoy stunning sunsets from your front porch and beautifully landscaped grounds that enhance the curb appeal. Located in a secure gated community, this resort offers amenities for all ages, including indoor and outdoor pools, a splash pad, tennis and pickleball courts, playgrounds, a jumping pad, mini golf, and a private walking trail that leads to the sandy shores of the worlds largest freshwater beach. Perfect for families, retirees, or snowbirds seeking worry-free living. Land lease is $725/month-no land transfer tax! Come experience the best of Wasaga Beach living. (id:37788)
RE/MAX By The Bay Brokerage
607 King Street W Unit# 404
Kitchener, Ontario
Welcome to Station Park – Duo Tower, located at 607 King Street West in the heart of vibrant downtown Kitchener! This brand-new condo offers modern living in a sleek and stylish setting. Unit C404 features a thoughtfully designed 1-bedroom layout with the PC-1D floor plan, providing functional space and comfort. Enjoy contemporary finishes, large windows, and access to incredible building amenities that blend urban living with luxury. Residents of Station Park enjoy access to top-tier amenities and proximity to transit, tech hubs, dining, shopping, and parks. Whether you're a first-time buyer, investor, or downsizer, this is an excellent opportunity to be part of one of Kitchener's most exciting communities. The unit includes a décor credit, offering customization options to suit your taste. Don’t miss your chance to live in one of the region’s most innovative developments. (id:37788)
Keller Williams Innovation Realty
4 Willow Street Unit# 1601
Waterloo, Ontario
Penthouse living in Waterpark is a rare opportunity. Enjoy panoramic views of the Waterloo cityscape from this 16th floor suite, with gorgeous westward sunsets to be enjoyed from the terrace that spans the entire length of this condo. With just shy of 2,500 sqft of completely renovated space, this condo will impress. Expansive windows in every room allow for an abundance of natural light making all of the thoughtfully curated spaces airy and bright. The designers eye will delight in all the luxe features. Everything is brand new. The kitchen is a cook's haven, a place to create & entertain... custom designed millwork with underlighting create ambiance, Fisher & Paykel 36 French Door panel fridge, Bosch appliances (built-in wall oven and convection microwave, 36cooktop & dishwasher), an abundance of quartz countertop space, a dinette and a beverage area with a dual zone bar fridge. Loads of storage space complete this well designed area. White Oak wide plank engineered hardwood flooring throughout, for desired carpet-free living. From the kitchen is a reading nook and sliding glass door access to the terrace, a perfect spot for outdoor dining in the warmer months. The open concept dining/living area is a large space to accommodate a grand dining table and seating areas. To enhance the atmosphere, enjoy the extravagance of the new birch log gas fireplace. A powder room with custom tambour detail and a roomy laundry/pantry room. Down the hall is a cozy den/office room that could also be used as an additional bedroom if wanted. A 2nd bedroom is next, a serene space with calm colours enhanced by the wall mural. The luxurious primary bedroom, features a walk through closet and a 5-piece ensuite oasis. Brazilian slate tile featured in bathrooms +Kohler fixtures. Added bonus of 2 parking spaces-premium location. Waterloo's finest & premier established condo with a reputation for excellent management. Amenity rich, central location, a perfect place to call home. (id:37788)
Royal LePage Wolle Realty
27 Mimosa Drive
Innisfil, Ontario
Located in the retirement community of Sandycove Acres, this 2 bedroom, 2 bathroom home is waiting for you to move in. The kitchen has ample cupboards and you can enjoy tranquility on your deck that you can access from your bright sunroom. Sandycove Acres offers 3 separate club houses, kitchen facilities, exercise facilities, library, 2 outdoor swimming pools, laundry facilities, inside and outside shuffle board, and is situated near Lake Simcoe, located in the rural community of Innisfil, just 10 minutes south of Barrie and 45 minutes north of Toronto. Call today to book your personal viewing! (id:37788)
RE/MAX Georgian Bay Realty Ltd
192 Foamflower Place
Waterloo, Ontario
This spacious 5-bedroom, 4.5-bathroom family home sits on a corner lot in Vista Hills, offering just over 4,000 square feet of finished space, including a fully finished basement. With a double-car garage, wired EV charger, and a private backyard with an inground saltwater pool, it’s the kind of home that feels easy to love. #7: VISTA HILLS LOCATION: You’re just minutes from top-rated schools, scenic walking trails, Costco, and the Boardwalk shopping district. #6: BRIGHT MAIN FLOOR LAYOUT: Enjoy 9-ft ceilings, pot lights, zebra sheers, and built-in Klipsch surround sound speakers, with floor-to-ceiling windows. The carpet-free main floor layout features herringbone-engineered hardwood, a spacious foyer with storage, a stylish powder room, and a bright main-floor office. The living room features a built-in entertainment unit and offers a view of the pool. #5: MODERN KITCHEN & DINING: The eat-in kitchen seamlessly blends style and function, featuring stainless steel appliances, including a wall oven and microwave, quartz countertops, a glass tile backsplash, and an oversized island with breakfast bar. #4: BACKYARD RESORT: The heated 16'x32’ saltwater pool is energy-efficient and easy to maintain. Surrounding it, you’ll find a stamped concrete patio and deck. #3: BEDROOMS & BATHROOMS: Upstairs, you’ll find four spacious bedrooms — including two primary suites. One offers a dual walk-in closet and a luxurious 5-piece en-suite. The 2nd includes a walk-in closet and a 3-piece ensuite. The remaining 2 bedrooms share a 4-piece bath.#2: SECOND FLOOR BONUSES: Enjoy a second-floor sitting room that leads to a large covered balcony. You’ll also love the convenience of an upstairs laundry room with built-in storage. #1: FINISHED BASEMENT: The fully finished, carpet-free basement adds even more flexibility, featuring oversized windows, pot lights, a large rec room, a stylish 3-piece bath with a walk-in shower, a generous guest bedroom with freestanding closets, and ample storage. (id:37788)
RE/MAX Twin City Realty Inc.
51 Marsh Crescent
Guelph, Ontario
Welcome to 51 Marsh Cres, a spectacular 3-bedroom home in the heart of one of Guelph’s most sought-after neighbourhoods! This charming detached home offers the perfect blend of comfort, function & convenience—ideal for growing families! Step inside & discover a bright welcoming main floor featuring beautiful hardwood flooring and an open-concept layout perfect for everyday living. Eat-in kitchen is thoughtfully designed offering fresh white cabinetry, S/S appliances & abundant counter/cabinetry space. Sliding doors off the dining area open to a spacious deck overlooking the backyard—a fantastic spot for BBQs, entertaining friends or relaxing after a long day. The elegant living room boasts a cozy fireplace, soaring cathedral ceilings, custom-built-in and a wall of windows allowing the natural light to illuminate the room. A powder room completes this level. Upstairs you’ll find 3 large bedrooms, each with plenty of natural light & double closets. The primary offers beautiful vaulted ceilings! The main bathroom offers both a tub and a shower combination and a skylight. The partially finished basement includes a rough-in bathroom & framed walls making it easy to customize additional living space to suit your needs—whether you’re dreaming of a rec room, home office or extra bedroom. The insulated 2-car garage, currently set up as a home gym, allows for year-round use. Whether you’d like to keep it as a fitness area, workshop or secure parking, the flexibility is yours. The roof was replaced in 2016 offering peace of mind for years to come. 51 Marsh Cres is located on a quiet family-friendly street within walking distance of Sir Isaac Brock Public School, Colonial Drive Park & St. Ignatius of Loyola Catholic School. Every day errands are a breeze with grocery stores, restaurants, fitness centres, health clinics, banks, the LCBO & Pergola Theatres all nearby. Plus, commuters will love the quick access to Highway 401, making their drive easier than ever! (id:37788)
RE/MAX Real Estate Centre Inc.
197 Maple Avenue
Stratford, Ontario
Welcome to this charming and move-in ready 3-bedroom semi-detached home nestled in a quiet, family-friendly neighbourhood. Thoughtfully updated and well maintained, this home features a bright open-concept layout with a stylishly renovated kitchen and modern bathroom. Step outside to a fully fenced backyard—perfect for kids, pets, or entertaining—with a spacious deck, cozy gazebo, and two sheds for all your storage needs. Conveniently located close to schools, parks, shopping, and transit, this gem is ideal for first-time home buyers looking to get into the market or savvy investors seeking a turn-key property in a desirable location. (id:37788)
RE/MAX Real Estate Centre Inc. Brokerage-3
1865 Lakeshore Road W Unit# 13
Mississauga, Ontario
Exciting Opportunity to Own a 9Round Kickboxing Franchise in an Affluent Mississauga Neighbourhood! Step into business ownership with this fully operational 9Round Kickboxing Fitness franchise, located in the highly sought-after and affluent Clarkson/Lorne Park area of Mississauga. Nestled in a busy retail plaza at 1865 Lakeshore Rd W #13, this location offers premium visibility, steady foot traffic, and a loyal client base drawn from one of Mississauga’s most desirable communities. This turnkey fitness business is ready for you — Located in a high-income, health-conscious neighbourhood—ideal for boutique fitness. Outfitted with newer equipment, premium soundproofing, and stylish upgraded leaseholds. Fully staffed with experienced and dedicated coaches. Great lease terms with renewal options in place. Ongoing franchise support, training, and national marketing included. This isn’t just a gym—it’s a lifestyle business backed by a globally recognized brand. 9Round offers an energizing 30-minute kickboxing circuit with no class times, making it ultra-convenient for busy professionals and families alike. Perfect for a fitness lover or entrepreneur looking for a turnkey operation in a thriving, upscale neighbourhood, this opportunity combines passion, profit, and community impact. (id:37788)
Exp Realty
187a Cedarvale Crescent
Waterloo, Ontario
The Perfect Blend of Home & Investment A Legal Duplex That Works for You! Welcome to a rare opportunity where comfort meets cash flow. Whether you're a first-time buyer looking for a warm, welcoming place to call home or someone seeking a smart investment, this legal duplex offers the best of both worlds. Step into the bright and spacious main unit, where large windows fill the living area with natural light. Enjoy family meals in the open-concept kitchen and dining space, or step outside to your private backyard oasis-perfect for BBQs, kids, or quiet moments under mature trees. Upstairs features three generously sized bedrooms and a 4-piece bath, making it ideal for growing families. Downstairs, a fully finished basement with 2 separate entrances includes a bedroom, kitchen and full bath for extended family, guests, or a tenant to help offset your mortgage. With parking for 4 cars and a location near the University of Waterloo, top schools, and all amenities, this home isn't just a place to live-it's a place to thrive with built-in income potential. (id:37788)
Homelife Miracle Realty Ltd.
79 Zieman Crescent
Cambridge, Ontario
Welcome to 79 Zieman Crescent! This meticulously maintained 4-bedroom, 2.5-bathroom home offers approximately 4,000 sq ft of living space and is tucked away on a quiet street in a highly sought-after neighbourhood—perfect for a growing family. With a double car garage, main floor office, and abundant natural light, it’s just minutes from Highway 401, making it ideal for commuters. The main floor with 9ft ceilings offers a bright, functional layout: formal living room, versatile office or main floor bedroom, 2-piece bath, and a separate coffered ceiling dining room with arches which flows into the open-concept kitchen and family room. The spacious eat-in kitchen boasts a large island with breakfast bar, stainless steel appliances, under counter lighting, and ample cupboard space—conveniently located just off the garage entry. The adjoining family room features a cozy gas fireplace, lots of natural light and is perfect for everyday living and entertaining. Upstairs, the primary suite is a true retreat with his-and-her walk-in closets, an electric fireplace, and a luxurious 5-piece ensuite with dual sinks, a 6-foot soaker tub, and a glass-enclosed shower. Three additional generously sized bedrooms, a full bathroom, and an upper-level laundry room complete the second floor. The partially finished basement offers even more living space, currently set up as a large rec room with a bar/games/movie area, a home gym, and a large storage area that could be converted into bedrooms and a bathroom (rough-in located near the furnace). Step outside to a fully fenced private backyard—ideal for entertaining, kids, and pets alike. Enjoy the well-maintained patio for summer BBQs or quiet evenings outdoors. Conveniently located near top-rated schools, parks, tennis, volleyball, forest trails, public & school bus routes, shopping, place of worship, and just minutes to the 401— a must see! (id:37788)
Citimax Realty Ltd.
20 St George Street Unit# 404
Kitchener, Ontario
LIFE LEASE Opportunity at Sandhills Retirement Community Established in 2001, Sandhills Retirement Community is a Christian faith-based, multi-denominational, not-for-profit organization dedicated to providing quality housing for active adults aged 50 and older. This smoke-free community fosters a warm and caring environment among like-minded residents. Located in the heart of downtown Kitchener, the community offers 58 bright and spacious apartment-style suites, each featuring large windows that fill the space with natural light. This well-managed and quiet building is situated within the Victoria Park Heritage Area, known for its historic architecture and proximity to churches, shopping, dining, entertainment, and the performing arts centre. This spacious unit has 899 aq. ft. with 2 bedrooms and 2 bathrooms. The quiet, east-facing unit looks onto a church. The large primary bedroom accommodates a king-sized bed. Five appliances are included: washer, dryer, fridge, stove, and dishwasher. Each unit has it's own forced air heating and cooling. Repairs and replacements for appliances and HVAC equipment are included in the monthly fee. The building is pet-friendly, with some restrictions. Monthly fee: $731.43 includes property taxes and plus utilities(hydro) One underground parking space and a storage locker included Note, no land transfer tax or legal closing costs No rentals permitted and bank financing is not available (id:37788)
Century 21 Heritage House Ltd.
207 St. George Street Unit# 53 Bucks Park
Port Dover, Ontario
DISCOVER THIS BEAUTIFULLY REBUILT ONE BEDROOM COTTAGE PERFECTLY SITUATED AMIDST TOWERING PINES AND MAPLES AND LANDSCAPED GARDENS. JUST STEPS AWAY FROM THE EXPANSIVE SANDY SHORES OF PORT DOVER IN HIGHLY SOUGHT AFTER BUCKS PARK RECENTLY TOTALLY REBUILT FROM THE STUDS UP WITH TOP-QUALITY MATERIALS. THIS CHARMING PROPERTY BLENDS MODERN COMFORT WITH A NAUTICAL AESTHETIC, THANKS TO THE WOODED SHIPLAP WALLS! THE HIGH END CUSTOM DESIGNED KITCHEN FEATURES BRAND NEW APPLIANCES: DISHWASHER, MICROWAVE, FRIDGE AND STOVE.NEW 3 PIECE BATH, NEW LUXURY VINYL FLOORING THROUGHOUT TIES THE WHOLE COTTAGE TOGETHER,NEW WINDOWS, NEW HEATING/AC SYSTEM, NEW ELECTRICAL PANEL OFFERS PEACE OF MIND AND CONVENIENCE. THE COZY GREAT ROOM WITH CATHEDRAL SHIPLAP CEILING PROVIDES AMPLE SEATING AND THE SPACIOUS BEDROOM IS OUTFITTED WITH A LUXURIOUS KING-SIZE BED! STEP OUTSIDE TO THE NEWLY CONSTRUCTED 300 SQ FT FRONT DECK AND LOW MAINTENANCE LANDSCAPING CREATE AN INVITING SPACE FOR RELAXATION.THERE IS AN ADORABLE CUSTOM PINEHAVEN BOARD/BATTEN PINE SHED(8X8) AND ANOTHER SHED (3X4)TO PROVIDE LOTS OF STORAGE OPTIONS LOCATED IN ONE OF THE BEST HIGHLY SOUGHT AFTER BEACHES IN PORT DOVER IN THE COMMUNITY OF BUCKS ORCHARD PARK. BUCKS PARK OFFERS A WELL MAINTAINED TRANQUIL SAFE SETTING FROM EARLY APRIL TO LATE OCTOBER. LEASED LAND AT $8,685.PER YEAR (PLUS YEARLY INCREASES) MAKES THIS COTTAGE AN AFFORDABLE, HASTLE FREE GETAWAY. DON'T MISS OUT ON YOUR 3 SEASON LUXURIOUS ESCAPE! (id:37788)
Condo Culture
511 Northbrook Place
Kitchener, Ontario
This charming 2-storey freehold townhome is ideally situated in the desirable Pioneer Park neighborhood. Conveniently located within walking distance to schools, parks, and scenic trails, you'll enjoy the best of outdoor living just steps from your door. All essential amenities, shopping centers, and easy access to Highway 401 are just minutes away. The open-concept main floor is perfect for entertaining guests or relaxing with family. The spacious kitchen, dining area, and living room are filled with natural light from large windows and a sliding patio door, which leads seamlessly to the backyard — ideal for outdoor gatherings and summer barbecues. Featuring three generously sized bedrooms and three bathrooms, this home provides ample space for the entire family. The full, unspoiled basement offers a blank canvas for your personal touch — whether you envision additional bedrooms, a home office, or a recreational space for family fun. Don’t miss the opportunity to make this wonderful house your new home. Contact your Realtor today to schedule a viewing! (id:37788)
RE/MAX Real Estate Centre Inc.
1 Island 271c
Carling, Ontario
PRIVATE ISLAND on Georgian Bay! If you have ever had the DREAM of owning a Private Island on Georgian Bay, and the prestige that it represents, here is YOUR opportunity. This island is located just a short 2 minute boat ride from Dillon Cove Marina, for easy access and offers the spectacular western sunset views for you to enjoy every night! On your island, you have a multitude of locations to sit, enjoy the breathtaking views both outside and from inside. (the bedroom (4) and bathroom count (2) is the combination of the cottage, boathouse and bunkie). The main structures consist of an original 717 sq' 1 bedroom cottage (with small loft), an original 2 boat slip boat house with 572 sq' living space above with 2 bedrooms, and a cozy 1 bed bunkie! The cottage, boathouse and bunkie have been updated to maintain the original Georgian Bay feel, while adding modern touches that make you feel like you are walking into a magazine! The main cottage is connected to the septic system, the boathouse bathroom has a composting toilet and there is large bathroom/outhouse with a composting toilet located between the cottage and the bunkie for convenience. Notes: there are some cribs under the boathouse that should be repaired. There are no septic papers available. It is believed that the septic system was installed in the 50's and has a metal tank, which should be replaced. (id:37788)
RE/MAX Parry Sound Muskoka Realty Ltd
66 Bridgeview Lane
Huntsville (Chaffey), Ontario
Tucked away at the very end of quiet Bridgeview Lane, this rare and private 4-acre retreat offers 600 feet of pristine frontage on the Big East River, a truly a one-of-a-kind waterfront getaway. This exceptional property includes two fully winterized, four-season homes or cottages. The main cottage, newly completed in 2015 from the foundation up, offers 4 bright and spacious bedrooms, 3 bathrooms, and approx. 2,300 sq ft of finished living space. Enjoy serene morning coffee or sunset views from the upper-level sundeck off the primary bedroom, and cozy evenings on the covered lower porch surrounded by whispering pines and starry skies. The second cottage, completely renovated in 2019, is a charming 1 bedroom + loft hideaway offering over 700 sq ft of cozy, efficient living space ideal for guests, family, or rental income. Both dwellings are equipped with modern heating/cooling (propane furnace & central A/C in the main, heat pump in the second), wood stoves for ambiance, and separate septic and hydro systems. The expansive shoreline features deep water off the dock for boating and a gentle sandy beach entry perfect for swimming. With only five cottages on the entire lane and this being the last, total seclusion is yours to enjoy. Just a 10-minute boat ride takes you into Lake Vernon and access to over 40 miles of boating through Huntsvilles three-lake chain, including direct entry to downtown. All town amenities are just a quick 5 minutes drive away. Whether you're dreaming of a peaceful family compound, or a peaceful retreat with room to grow, this property checks many boxes. Bright, airy, and filled with Muskoka charm. This property is best experienced in person! Don't miss this incredible opportunity in the heart of Cottage Country. (id:37788)
Chestnut Park Real Estate
93 Doyle Drive
Guelph (Clairfields/hanlon Business Park), Ontario
Welcome to 93 Doyle Drive, Guelph. Where Comfort Meets Convenience. Located in the desirable Clairfields neighbourhood, this delightful 2-storey detached home offers the perfect setting for families and professionals alike. Thoughtfully designed with modern features throughout, this home delivers both function and style for everyday living.The main level features a bright, open-concept living and dining area, ideal for entertaining or enjoying quiet family meals. Large windows fill the space with natural light, creating a warm and welcoming atmosphere. The kitchen is both practical and stylish, equipped with contemporary appliances and plenty of counter space to make cooking a pleasure.Upstairs, you'll find three spacious bedrooms, including a serene primary suite that offers a relaxing escape at the end of the day. Each bedroom includes ample closet space and is designed with comfort in mind.The fully finished basement adds valuable versatilityperfect for a home office, playroom, gym, or guest suite. Whatever your lifestyle needs, this space adapts with ease.Outside, enjoy a private backyard ideal for summer BBQs, gardening, or simply unwinding. The landscaped exterior enhances the home's overall charm and curb appeal.At 93 Doyle Drive, youll experience the best of both worlds: peaceful suburban living with the convenience of nearby amenities. This is more than a houseits a place to truly call home. (id:37788)
Royal LePage Royal City Realty
6115 Line 5 Road N
Oro-Medonte, Ontario
Every once in a while a great property comes for sale. This rare 93-acre retreat offers endless possibilities in a breathtaking natural setting. Featuring a mix of open fields, mature woodlands, and rolling hills, this property is ideal for those seeking a private retreat, or hobby farm. Adding to its value, an existing dwelling with heat, hydro, septic, and a well is already in place, saving the buyer significant development fees. While the home requires extensive TLC, it offers great potential renovate it, or transform it into a shop, outbuilding, storage space, or hunt camp. Conveniently located just minutes from major highways, Lake Simcoe, ski resorts, golf courses, and local amenities. Whether you're looking to build your dream estate or secure your stake in Oro's sought-after countryside, this is an opportunity you don't want to miss! (id:37788)
Keller Williams Co-Elevation Realty
698 Tiny Beaches Road S
Tiny, Ontario
Wymbolwood Beach Waterfront! This area is coveted for its long, private stretch of sand beach, spectacular sunsets and woodsy setting. Value is added and privacy further protected by the existence of the 146 treed acre Wymbolwood Nature Preserve located across the road. The square log/board & batton cottage offers an semi-open main floor layout and four spacious bedrooms to be enjoyed year round. The home is fully winterized and heated via forced air natural gas - easily enjoyed through all seasons. The woodstove in the living room will take the chill off cooler evenings. Enjoy family barbeques on the spacious deck overlooking the water or lazy days on the beach with a good book. Start your memories here. (id:37788)
RE/MAX Georgian Bay Realty Ltd
25 North Maple Street
Collingwood, Ontario
Stunning Shipyards Townhome | Prime Downtown Collingwood & Georgian Bay Location. Welcome to 25 North Maple St., an elegantly upgraded 3-bedroom, 2 bathroom townhome in the coveted Shipyards community. This exceptional residence offers an unbeatable walkable lifestyle, just steps from the Georgian Trail, scenic waterfront, and all downtown Collingwood's vibrant shops and dining. Step inside to a bright, inviting interior, where engineered hardwood floors and California shutters add warmth and sophistication. The spacious primary bedroom features a semi-ensuite bath and a sunlit office nook, perfect for working from home. Two additional light-filled bedrooms complete the upper level. The open-concept eat-in kitchen is designed for style and function, featuring white cabinetry, dark granite countertops, stainless steel appliances, and a cozy gas fireplace ideal for cooking, dining, and entertaining. A walkout to the large east-facing deck extends your living space outdoors, perfect for morning coffee or summer gatherings, while the west-facing living room windows flood the space with natural light. Recent updates include: Shingles replaced (2023) Repaired driveway & fresh blacktop (2023), and Upgraded front door with new paint and hardware (2024). Built in 2009. For ultimate convenience, enjoy a double-car garage with inside entry, making every season hassle-free. Enjoy the best of Downtown Collingwood, with scenic trails, the waterfront, and all the town's amenities right at your doorstep. (id:37788)
Revel Realty Inc.
15 Woodbine Avenue
Kitchener, Ontario
15 Woodbine Avenue, Kitchener. A standout residence in one of Kitchener’s most desirable family-friendly neighbourhoods, this former Eastforest model home is filled with quality finishes, thoughtful upgrades, and timeless design that still holds up today. Nestled on a quiet street, this two-storey home offers the perfect blend of comfort, functionality, and curb appeal. From the moment you walk in, you're greeted by an inviting layout with sunlit living spaces, generously sized principal rooms, and a classic floor plan designed to meet the needs of a growing family. The main floor features a bright living and dining area ideal for entertaining, a well-appointed kitchen with ample cabinetry and prep space, and a cozy family room perfect for everyday relaxation. Upstairs, you'll find three spacious bedrooms, including a primary suite with a walk-in closet and private ensuite. The basement offers additional potential for future living space, play areas, or an in-law setup. Step outside to enjoy the private, fenced backyard—a perfect setting for summer barbecues or safe playtime for the kids. Located just steps from excellent schools, parks, trails, and amenities, this home offers not just a place to live, but a community to grow into. Whether you're upsizing, relocating, or investing in your family's future, 15 Woodbine Avenue checks all the boxes. (id:37788)
Shaw Realty Group Inc. - Brokerage 2
48 Hillfield Drive
New Hamburg, Ontario
PRIDE OF OWNERSHIP SHINES THROUGH! Welcome to this impeccably maintained 4-bedroom, 2-bathroom home on a beautifully landscaped 0.6-acre lot in a sought-after area in New Hamburg, backing on to the Nith River. From the moment you arrive, you'll appreciate the quality and care poured into every inch of this property. Inside, you'll find high-end custom finishes throughout, with an open-concept kitchen that features a large picture window showcasing stunning views of the private backyard and river beyond. The layout is ideal for both everyday living and entertaining. Step outside to your own private oasis—lush landscaping, two storage sheds, and a charming bunky by the river, perfect for guests or a quiet retreat. Whether you're relaxing in the shade, enjoying nature, or spending time with family, this outdoor space truly has it all. Located just minutes from Kitchener and Stratford, this property offers the perfect blend of small-town charm and city convenience. Check out the video to get a true appreciation of this stunning property! A rare find—don’t miss your chance to call this riverfront retreat HOME! (id:37788)
RE/MAX Twin City Realty Inc.
139 Schweitzer Crescent
Wellesley, Ontario
This exceptional executive residence offers 4,584 square feet of meticulously finished living space spread across three expansive levels, blending timeless elegance with modern functionality. The main level is designed to impress, featuring soaring 9-foot ceilings, rich hardwood flooring, and sleek porcelain tile throughout. The heart of the home is the custom chef’s kitchen, thoughtfully appointed with a gas range, an oversized island with seating for four, a walk-in pantry with custom cabinetry, and a secondary fridge—perfect for both everyday living and entertaining. The open-concept layout flows seamlessly into the formal and informal living areas, where pot lights illuminate the space and a gas fireplace adds warmth and ambiance. A dedicated main floor office or den provides the ideal work-from-home environment, while the well-equipped laundry room offers convenience with style. Upstairs, the private family quarters include four generously sized bedrooms, each featuring its own walk-in closet for exceptional storage. Two luxurious bathrooms on this level both offer double vanities, catering to busy mornings and a spa-like retreat at the end of the day. Every detail has been carefully curated to create a refined yet inviting atmosphere. The lower level is equally impressive, with a full walkout and oversized windows that flood the space with natural light. A second gas fireplace enhances the cozy ambiance, while the layout offers endless potential for a recreation room, home gym, or guest suite. Step outside to a beautifully constructed two-tier deck, overlooking protected greenspace—offering privacy and tranquility rarely found. Additional highlights include a triple car garage, a wide triple driveway with space for up to nine vehicles, and a location just a short stroll from Wellesley Public School. Surrounded by friendly neighbours and nestled in a peaceful setting, this home offers the perfect balance of upscale living and everyday comfort. (id:37788)
RE/MAX Twin City Realty Inc.
2032 Coronation Avenue
Cambridge, Ontario
Prime Development Opportunity – 2032 Coronation Blvd, Cambridge Unlock the full potential of this exceptional property, located in a high-demand residential corridor in Cambridge. Set on a substantial 0.46-acre lot (approximately 160 ft frontage) with R2/R3 zoning, this property offers incredible flexibility for both immediate use and future development. Whether you're envisioning a multi-unit infill, townhome project, or holding for mid-rise residential redevelopment, this site is ideally positioned for growth. What makes this offering truly unique is the opportunity to combine with neighbouring properties also currently available, creating a significant land assembly with enhanced frontage and scale. Such a package is ideal for developers looking to capitalize on intensification policies and Cambridge’s evolving residential planning vision. Property Highlights: Zoning: R2/R3 – allows detached, semi-detached, triplex, rowhouse, and potential mid-rise (subject to approvals) Lot Size: 0.465 acres / approx. 20236 sq ft Frontage: Approx. 160 ft Official Plan: Designated Residential The property includes a character-filled **2-storey home (built 1921)** with **4 bedrooms, 2 baths**, and over 160 ft of frontage on a high-visibility, high-traffic corridor. Currently tenanted or owner-occupied use is possible, while you finalize your development plans. Located minutes from major transportation routes, schools, and shopping, this is a golden opportunity to secure a versatile, future-ready property in the heart of Cambridge. (id:37788)
Shaw Realty Group Inc. - Brokerage 2
150 Brooker Boulevard
Blue Mountains, Ontario
EXECUTIVE PORTER SKELTON CUSTOM HOME | 5 BEDS | 3 BATHS | 3200+ SQ FT (LIVING SPACE) | BLUE MOUNTAIN VIEWS | STEPS TO THE VILLAGE~ Four- season retreat in the heart of Ontario's premier recreational destination! This custom-built Residence offers over 3,200 sq ft of exquisitely finished living space5 bedrooms, 3 full bathrooms, and breathtaking views of Blue Mountain ~just a 5-minute walk to the iconic Village at Blue. Situated on an extensively landscaped 122' x 61' lot in a prestigious, quiet neighborhood, this home boasts gorgeous perennial gardens and a backyard oasis perfect for relaxing or entertaining. MAIN LEVEL HIGHLIGHTS: Open-concept gourmet kitchen with a large island, stone countertops, and abundant cabinetry, Separate formal dining room, Four-season sunroom with walkout to composite deck (14.7 x 11.3 ft)Spacious family room with soaring cathedral ceilings and cozy gas fireplace Private main floor primary suite with elegant 3-piece ensuite, Two additional main floor bedrooms and a 4-piece bath, Convenient main floor laundry with inside entry to the oversized insulated garage (21.11 x 12.6 ft) LOWER LEVEL PROFESSIONALLY FINISHED IN 2017 (PORTER SKELTON):Expansive family/recreation room with gas fireplace, Two sizeable guest bedrooms, 3-piece bathroom, Large hobby/workshop room~ ideal for ski or bike tuning, Cold room + ample storage, 200 Amp electrical service. Additional Features: Covered front porch | Interlocking driveway | Concrete front steps | New roof (2021) THE LOCATION~ Steps from Blue Mountains world-class skiing and year-round activities. Just minutes from the shores of Georgian Bay, championship golf, private/public ski clubs, the Georgian Trail, marinas, and so much more. Whether you're interested in boutique shopping, fine dining, arts & culture, or outdoor adventure, this is your opportunity to elevate your lifestyle in one of Southern Georgian Bay's most coveted communities. Experience the best of Blue Mountain Living (id:37788)
RE/MAX Four Seasons Realty Limited
25 Hyde Road
Stratford, Ontario
This bright and stylish 3-bedroom semi-detached end-unit townhouse is located in the sought-after Bedford School ward. Meticulously maintained and thoughtfully redesigned, it offers a fantastic use of space for modern living. Step inside to find newer laminate flooring flowing seamlessly throughout both the main and upper levels. The open-concept main floor is bathed in natural light, creating an inviting space for cooking, dining, and entertaining. The crisp white kitchen features Corian countertops and matching white appliances, both functional and elegant. Brand new exterior doors open onto a spacious stone patio and a fully fenced backyard perfect for relaxing, entertaining, or letting the kids and pets play freely. Upstairs, the luxurious primary bedroom impresses with soaring cathedral ceilings and oversized windows that fill the room with light. Two additional bedrooms, a full 4-piece bath, and convenient second-floor laundry complete this level. And there's more - head down to the fully finished basement, where a cozy gas fireplace warms a bright and versatile space. With its own 3-piece bathroom, this area is perfect as a family room, playroom, home office, or a quiet reading nook. Just steps from the school and Rec Centre, and only minutes to the vibrant downtown core, this home is a perfect blend of comfort, style, and location. Come see it for yourself! (id:37788)
Home And Company Real Estate Corp Brokerage
Unit #3 - 868 3rd Avenue E
Owen Sound, Ontario
Available for lease in the heart of Owen Sound, this 375 square foot second-floor office space offers flexibility, function, and a professional setting suited to a variety of uses. With the potential for up to three private offices or treatment rooms, plus a private two-piece washroom, the layout is ideal for health and wellness practitioners, consultants, or any small business seeking a clean and quiet workspace. The space features large windows that fill the rooms with natural light, creating a bright and welcoming environment. Located in a well-maintained professional building with two secured entrances and excellent signage opportunities, the property is adjacent to a large municipal lot offering ample parking for staff and clients. Offered at a gross monthly rent inclusive of TMI and utilities, this turnkey space provides exceptional value in a central, accessible location. (id:37788)
Forest Hill Real Estate Inc.
159 Zorra Drive
Northern Bruce Peninsula, Ontario
This picturesque 1.9 Acre property boasts over 500 feet of undulating shoreline frontage and access to Lake Huron. The landscape is wonderfully diverse - mature trees provide privacy around the home or cottage, while the rugged yet accessible rocky shoreline is rich with character. A tranquil pond adds to the charm, creating a natural haven for birds and wildlife. Whether you're drawn to the sweeping views of Lake Huron or the calm shallow waters of a sheltered cove, the shoreline offers numerous spots to bask in the sun and unwind to the soothing sounds of the waves. Inside the 1314sq.ft. home or cottage, you will find a bright and inviting living room featuring 16-foot vaulted ceiling and direct access to the deck - perfect for indoor-outdoor living. The dining area showcases a large window with a water view. A handy passthrough connects the dining room to the fully equipped kitchen, which offers ample cupboard space and a dedicated broom closet. Main-floor living is effortless, with a spacious primary bedroom and a 3-piece bathroom complete with a washing machine. Upstairs, a cozy loft provides an ideal retreat for reading, games, or conversation. Two generous bedrooms and a 4-piece bathroom on the upper level offer comfortable accommodations for family or guests. Large windows throughout the home flood the space with natural light. Outside, a storage shed and an unfinished basement give you plenty of room to stow seasonal furniture, outdoor gear, or tools. Located at the end of Zorra Drive, the property is just a short drive from Tobermory, where you'll find shops, restaurants, and a wide range of recreational activities. (id:37788)
RE/MAX Grey Bruce Realty Inc.
Unit #5 - 868 3rd Avenue E
Owen Sound, Ontario
Available for lease in the heart of Owen Sound, this 755 square foot second-floor office space offers flexibility, function, and a professional setting suited to a variety of uses. With the potential for up to six private offices or treatment rooms (with sinks), plus a private two-piece washroom, the layout is ideal for health and wellness practitioners, consultants, or any small business seeking a clean and quiet workspace. The space features large windows that fill the rooms with natural light, creating a bright and welcoming environment. Located in a well-maintained professional building with two secured entrances and excellent signage opportunities, the property is adjacent to a large municipal lot offering ample parking for staff and clients. Offered at a gross monthly rent inclusive of TMI & utilities, this turnkey space provides exceptional value in a central, accessible location. (id:37788)
Forest Hill Real Estate Inc.
37 Brock Street
Kitchener, Ontario
Don't be fooled by first impressions, this stunning red brick home offers over 3,200 square feet of beautifully finished living space. Nestled on a stately, tree-lined street just steps from Victoria Park, St. Mary's Hospital, the Iron Horse Trail, and vibrant Downtown Kitchener, the location is as charming as it is convenient. From the moment you arrive, you'll appreciate the long private driveway, welcoming covered front porch, and elegant newer front doors. Inside, the carpet-free main floor features a formal living room, a sunlit dining room, and a fully renovated kitchen designed to impress with abundant cabinetry, stainless steel appliances, a large island, quartz countertops, and a cozy eat-in area. A stylish 2-piece bath and main floor laundry provide added functionality, with direct access to a covered rear deck and fully fenced backyard oasis. Step outside and discover your own private retreat, complete with a recently built bunkie/life accessory building, a versatile space that can become whatever your heart desires: a home office, yoga studio, art space, or guest hideaway. Upstairs, the expansive primary bedroom features wall-to-wall closets and is joined by three additional bedrooms, a separate shower, and a generous 3-piece bathroom with a relaxing jetted tub. The fully finished walk-up attic offers an additional flexible space, ideal as a studio, playroom, or guest suite.The lower level is fully finished and offers even more living potential with a cozy recreation room, a craft room, and an office that could easily serve as an additional bedroom with a walk-in closet. You'll also find a 2-piece rough-in bath, ample storage, and a utility room with a walk-up to the driveway and separate entrance, making it perfect for an in-law suite or potential rental income. Thoughtfully updated and impeccably maintained, this home delivers space, character, and endless versatility in a truly exceptional location. (id:37788)
Royal LePage Royal City Realty
Royal LePage Wolle Realty
310 - 2555 3rd Avenue W
Owen Sound, Ontario
Welcome to Harbourfront Condominiums, Owen Sound's condo community on the edge of Georgian Bay! This garden-facing unit offers a bright, open floor plan with two spacious bedrooms and has been lovingly maintained throughout. Beyond the comfort of the unit itself, residents enjoy a vibrant and welcoming social atmosphere, with a lively community that makes great use of the common areas. As a bonus, this rare offering includes heated underground parking for two, a true rarity in the city. For full details or a private tour, reach out today. (id:37788)
Real Broker Ontario Ltd
2566 5 Concession S
Clearview, Ontario
"Viewfield" an exceptional three-bedroom home, where you can experience the most stunning sunrise and sunset views. Set on 1.3 professionally landscaped acres outside the vibrant village of Creemore. Tucked at the end of a maple-lined driveway, the home exudes the peaceful elegance of a European retreat. Inside, the bright and airy layout is designed to impress. Oversized windows frame panoramic views of rolling hills and farmland, while the open-concept main floor blends everyday comfort with sophisticated style. The custom walnut kitchen features granite counters, wall oven and cooktop, and a large island with floating shelves perfect for cooking or gathering.In the great room, soaring 16-ft ceilings and a sleek Napoleon fireplace create a dramatic focal point, while the dining areas minimalist chandelier keeps the views front and center. Radiant in floor heating throughout the house is perfect for the cooler fall and winter days. The main-floor primary suite is a tranquil retreat, with a private dressing room, spa-like ensuite, and floor-to-ceiling windows offering abundant natural light. Downstairs, the walkout lower level is perfect for guests or extended stays, with a large family room, wet bar, 3 piece washroom, pantry, and additional storage. Working from home you can find your own space in the lovely office with built in shelving and desk. The 2 guest bedrooms are spacious with one of them having private access to a walk out with views as far as the eye can see. Step outside to a private backyard oasis with a new heated in-ground saltwater pool (2023), surrounded by limestone and concrete patios, mature trees, and a privacy fence. A bonus studio/yoga room with sliding glass doors overlooking the hills of Creemore.With cedar, Eramosa stone, and stucco finishes, the home blends seamlessly into its natural setting. Offering over 3,000 sq ft of finished space plus a large garage. Hundreds of thousands spent since owners have purchased. 5 minutes to Creemore. (id:37788)
Sotheby's International Realty Canada
76 Ravine Drive
Cambridge, Ontario
Welcome to 76 Ravine Drive a charming and fully renovated freehold bungalow nestled on a quiet dead-end street in one of Cambridges most desirable neighborhoods. Ideal for first-time buyers, downsizers, or investors, this move-in-ready home features a separate side entrance to a fully finished basement, offering excellent potential for an in-law suite or conversion into a legal duplex. Enjoy modern upgrades throughout, including a laundry area in the basement and convenient hookups upstairs for an additional unit, as well as a brand new electrical panel for peace of mind. All this while being just steps from Glenview Park Secondary School, minutes from Churchill Park, and within easy reach of downtown Cambridge, the Grand River, and the scenic Cambridge-to-Paris Trail. This is a rare opportunity to own a beautifully updated home in a peaceful yet highly connected location. (id:37788)
RE/MAX Twin City Realty Inc. Brokerage-2
40 Rodgers Road
Guelph, Ontario
Welcome to this 3-bedroom, 3-bathroom detached home, offering the perfect blend of comfort, functionality, and outdoor enjoyment. Nestled on a quiet street, this property features a private backyard complete with a pool—your own personal retreat for relaxing or entertaining. Step inside to discover a main floor with a thoughtfully designed layout. Freshly painted walls and newly installed pot lights throughout the main level add a welcoming touch. Ideal for families, first-time buyers, or anyone looking for a move-in-ready home, this is a fantastic opportunity to own a detached property in a prime commuter location. You'll love the convenience of nearby schools, shopping, easy access to Highway 401, and public transit. Nature enthusiasts will appreciate being just a short walk from the scenic Preservation Park Conservation Area—home to diverse wildlife and excellent trails for biking, hiking, and cross-country skiing. Don't miss out on this home, complete with its own backyard oasis— perfect for enjoying the summer season. Book your showing today! (id:37788)
Royal LePage Wolle Realty
280 Lester Street Unit# 802
Waterloo, Ontario
Discover the perfect blend of location, lifestyle, and value in this top-floor 1-bedroom + den penthouse suite at SAGE 5 Condos, located in the heart of Waterloo’s vibrant university district. Perched on the 8th floor, this bright and airy unit offers sweeping views and abundant natural light through its large windows. The open-concept layout features a modern kitchen complete with granite countertops, stainless steel appliances, and ample cabinetry — ideal for cooking, entertaining, or studying at home. The den comfortably accommodates a twin bed, offering extra sleeping or work-from-home space, while the main bedroom provides quiet retreat and generous storage. Additional highlights include in-suite laundry, a contemporary 3-piece bath, and a fully furnished interior, making this a turnkey opportunity for investors, students, or parents leasing for their children. Enjoy unbeatable access to University of Waterloo, Wilfrid Laurier University, and the LRT station right outside your door. Plus, you're just minutes to Uptown Waterloo's restaurants, shops, nightlife, and essential amenities. Whether you're an end user or a savvy investor, this premium penthouse unit delivers style, space, and location in one smart package. (id:37788)
Exp Realty
126 Winding Way
Kitchener, Ontario
Welcome to 126 Winding Way, Kitchener — Your Private Poolside Retreat in Forest Heights. Located in the highly desirable Forest Heights neighbourhood, this charming detached home sits on an impressive 57' x 105' lot. With outstanding curb appeal, 5 parking: 4-car driveway, one in garage & a backyard oasis featuring an inground heated pool, this home truly has it all. Step inside to inviting foyer, overlooking a sunlit living room with real hardwood flooring. Thoughtfully updated in 2014, the home boasts a stunning upgraded kitchen featuring a gas cooktop, SS Appliances, chic two-tone cabinetry, stylish backsplash & extra storage. The bright breakfast area offers peaceful views of the backyard, while the designated dining room is perfect for hosting family meals & celebrations. Upstairs, There are 3 spacious bedrooms, all bright, airy with large closets. The shared 4pc bathroom, beautifully renovated in 2022, offers a fresh, modern touch. The fully finished basement extends your living space, complete with a 4th bedroom, 3pc bathroom, large rec room & a convenient laundry area. Additional updates include a water softener (2022) & AC (2023). Step Outside to Paradise. The backyard is where this home truly shines featuring a heated inground pool (gas heater) with a new liner (2022), patio with gazebo & spacious deck, all surrounded by a fully fenced yard for privacy. Pool equipment includes pump, gas heater, filter & winter cover. (Note: thermostat currently not working.) Whether you're entertaining, relaxing, or soaking in the sun, this space offers your very own summer escape right at home. Spacious lot with endless potential, Nestled in a peaceful, well-established community, this home is minutes from top-rated schools, parks, scenic trails & major shopping centres. Quick access to Highway 401 & public transit. Don't miss your chance to own this rare gem with a pool in one of Kitchener’s most beloved neighbourhoods. Book your showing today! (id:37788)
RE/MAX Twin City Realty Inc.
71 Pusey Boulevard
Brantford, Ontario
Nestled on a generous 60 x 110 ft lot in one of Brantford’s most desirable neighbourhoods, this solid brick bungalow offers exceptional potential and convenience—just minutes from schools, shopping, parks, recreation centres, and Highway 403. Built in 1963 and well maintained, the main floor features three spacious bedrooms and a full bathroom, while the finished basement includes a separate side entrance, one additional bedroom, a full bathroom, family room, and an office—presenting excellent potential for a legal duplex conversion. Being sold as is, where is, as the current owner has never occupied the property. A rare opportunity for investors or first time buyer. (id:37788)
Century 21 Right Time Real Estate Inc.
156 Prosperity Drive
Kitchener, Ontario
Welcome to 156 Prosperity Drive, Kitchener, located in the heart of the family-friendly and highly desirable Laurentian Hills neighbourhood. This beautifully maintained detached home with a walkout basement is an ideal choice for first-time buyers, downsizers, or investors alike. From the moment you arrive, you’ll be captivated by its charming curb appeal, well-kept exterior, and ample parking for 3 cars, 1 in garage, 2 in driveway. Inside, is a carpet-free, inviting foyer leading into a bright office, a perfect flex space for a home office or quiet retreat. The home underwent significant renovations in 2019, adding modern flair & comfort throughout, also including brand new water softener. The fully upgraded kitchen boasts quartz countertops, a chic backsplash, stainless steel appliances & timeless white cabinetry. Adjacent is a cozy dining area ideal for daily meals & family gatherings. A convenient 2pc powder room completes the main level. Upstairs, unwind in the sunlit family room, perfect for movie nights or quality family time. This level features three spacious bedrooms and two full bathrooms, including a spacious primary suite with a walk-in closet and private 4-piece ensuite. Another amazing feature of this beautiful house is upstairs laundry area, offering daily convenience & ease. The fully finished walkout basement expands your living space with a generous recreation room, great for entertaining, a kids’ play area, or a home gym. You’ll also find an additional 2-piece bathroom, offering even more functionality for family or guests. Step outside to a private, fully fenced backyard, complete with a raised deck and lots of green space — ideal for summer BBQs, outdoor play, or hosting family gatherings. Situated just minutes from schools, shopping centres, public transit, and quick access to Highway 7/8, this home delivers exceptional value and location. Don’t miss your opportunity to own this turn-key gem in a thriving community, Book your showing today! (id:37788)
RE/MAX Twin City Realty Inc.
202 & 206 - 12 Bigwin Island
Lake Of Bays (Franklin), Ontario
Welcome to your dream retreat on prestigious Bigwin Island! This Fully Furnished, no-maintenance luxury condo offers a rare opportunity to enjoy effortless lakeside living with every amenity at your doorstep. Located within the exclusive Bigwin Island Condominiums, this beautifully renovated 2-bedroom, approx. 1000 sq ft. unit faces the sparkling waters of Lake of Bays and overlooks the iconic Bigwin Golf Club's historic stone fireplaces and practice green. Whether you're a summer cottager, a winter snowmobiler, a fall color enthusiast, or a golf club member, this four-season property delivers unmatched value and year-round enjoyment. Expertly updated, the unit features two fireplaces, a full smart home system, quality furnishings, and a fully outfitted kitchen complete with two Miele dishwashers. Designed for family vacations or elegant entertaining, it comfortably sleeps guests with two king-size beds and a pull-out sofa in the living room. Everything is included, just bring your clothes and start making memories! Bigwin Condos offer a unique, stress-free lifestyle, including: ferry service to and from the mainland, full-time on-site superintendents, tennis courts, condo marina access, sauna, and kids' play area. And, of course, the spectacular Lake of Bays right at your doorstep. Enjoy sunrise coffees on your private deck, afternoon tennis matches, boating adventures, or evenings by the fireplace, all without a worry in the world. A Four-Season Cottage, giving you the turnkey Muskoka experience you've been dreaming of. Luxury. Simplicity. Multi-Season Enjoyment. (id:37788)
Royal LePage Royal City Realty
63 Walser Street
Centre Wellington (Elora/salem), Ontario
Welcome to this beautifully designed 3-bedroom, 3-bathroom bungalow nestled in one of Eloras most sought-after neighbourhoods. This spacious open-concept home offers over 3,000 sq ft of finished living space, perfect for families, entertaining, or those seeking comfort and versatility. Step into a bright and airy main level featuring a generous living room with a cozy gas fireplace, seamlessly flowing into an open-concept kitchen ideal for everyday living and hosting guests. The front room offers flexible space that can serve as a formal dining room, home office, or a secondary sitting area to suit your lifestyle. The main floor also includes a well-appointed primary suite with a private ensuite and ample closet space, along with a second bedroom and full bathroom for guests or family. Downstairs, a large finished basement provides an expansive space for entertaining, movie nights, or creating a second living area, complete with a third bedroom, a full bathroom and a large office space for added convenience. Step outside to your own private, landscaped backyard oasis complete with a covered patio, ideal for summer evenings, family gatherings, or quiet relaxation. This home combines elegance, functionality, and location, just minutes from Eloras shops, trails, and the Grand River. Dont miss your chance to own this exceptional bungalow. (id:37788)
Keller Williams Home Group Realty
367 Sandy Acres Road
Saugeen Shores, Ontario
Welcome to 367 Sandy Acres Road in the heart of Port Elgin! This beautifully maintained home is tucked away in one of the town's most desirable, family-friendly neighbourhoods minutes from top-rated schools, sandy beaches, local parks, and trails. It's the perfect blend of lifestyle and location. Upstairs, you'll find two spacious bedrooms, a bright open-concept living area, and a well-appointed kitchen, ideal for both everyday living and entertaining guests. Natural light pours in through the windows, giving the space a warm, inviting feel. Downstairs, this home really shines with a custom-designed home gym, perfect for fitness enthusiasts or anyone looking to skip the commute to the gym. There's also a cozy family room and an additional bedroom, offering flexibility for guests, a home office, or extra living space.Step outside to your massive custom deck, built for summer lounging, BBQS, and outdoor entertaining. The fully fenced backyard offers peace of mind for families and pet owners, with plenty of room for kids to play or to unwind in your own private retreat.Set on a quiet street in a safe, established neighbourhood, this home offers the lifestyle Port Elgin is known for: easygoing, active, and community-oriented. Whether you're raising a family, looking for a weekend escape, or planning your forever home, this one has it all. (id:37788)
Exp Realty
218 - 120 Huron Street
Guelph (St. Patrick's Ward), Ontario
Experience The Ideal Fusion Of Historic Character And Modern Comfort In This Bright And Stylish Corner Unit At The Alice Block Lofts.Offering Just Over 1,000 Sq Ft Of Interior Living Space Plus A 117 Sq Ft Private Balcony, This 2-Bedroom + Den, 2-Bathroom Suite Boasts Soaring 10-Foot Ceilings, Exposed Concrete And Ductwork, And Oversized Windows That Flood The Space With Natural Light. Originally Constructed More Than A Century Ago And Thoughtfully Transformed Into Contemporary Loft-Style Condos, This Former Industrial Building Blends Architectural Charm With Sleek, Modern Finishes.The Open-Concept Layout Features A Spacious Living And Dining Area, A Modern Kitchen, And Direct Access To The BalconyPerfect For Enjoying Skyline Views. Residents Enjoy Top-Tier Amenities, Including A Fully Equipped Fitness Centre, Pet Wash Station, Games Room With Wi-Fi, Music Room With Instruments, And A Beautifully Designed Party Room. Additional Perks Include Heated Bike Storage With Ramp Access And A Stunning 2,200 Sq Ft Rooftop Terrace With Lounge Seating And BBQsIdeal For Entertaining Or Relaxing.Perfectly Located Just Minutes From Downtown Guelph, Parks, Shops, Restaurants, Public Transit, And The University Of Guelph, This Nearly New Unit Offers A Rare Chance To Own A Stylish, Heritage-Rich Home In A Vibrant Urban Setting.**Extras** Exclusive Parking Space & Storage Locker Included (id:37788)
Coldwell Banker Neumann Real Estate
838151 4th Line E
Mulmur, Ontario
Welcome to Rookery Creek Farm - 76 Acres in the Heart of Mulmur. Set along the quiet and prestigious 3rd Line, this rare 76-acre property offers unmatched natural beauty and exceptional flexibility. With no NEC restrictions and a Managed Forest Plan in place, this is an ideal opportunity to build your dream country estate or enjoy a private retreat while planning your future. The land features rolling hills, mature hardwoods including Silver and Sugar Maples, 100+ Black Walnut trees, and a rare Kentucky Coffee Tree with sellable saplings. A large pond, Lisle creek, extensive trail network, and a pine forest ready for lumbering provide both serenity and potential income. Daily wildlife sightings include deer, woodpeckers, finches, chipmunks, and more. The existing 4-bedroom, 2-bath cottage is modest but charming, featuring a stone fireplace, in-ground saltwater pool, and a separate bunky--perfect for kids or guests. Live comfortably while you design your long-term vision or build new elsewhere on the property. Extras include a historic school bell, proximity to the Bruce Trail, Mansfield Ski Club, Devil's Glen, and the village of Creemore--all just a short drive away. For those seeking even more space and privacy, two adjacent parcels--27 acres and 37 acres--are also available, each with separate PINs. A truly unique opportunity to own a pristine stretch of Mulmur countryside. (id:37788)
Chestnut Park Real Estate
40 Ebydale Drive
Kitchener, Ontario
Welcome to 40 Ebydale Drive, Kitchener – A Rare Legal Duplex with Endless Possibilities! This beautiful carpet-free home is a true gem, offering both luxury and functionality. With hardwood floors and high-end finishes throughout the upper level, this duplex is perfect for families, investors, or anyone seeking a mortgage helper. Upon entering the upper unit, the elegant open staircase is a stunning architectural feature, showcased right as you enter the home. The bright, oversized kitchen offers plenty of space for cooking and entertaining, with a walk-out to a private deck—perfect for summer barbecues. There are two large living rooms perfect for gatherings or converting into an additional dining space. Upstairs, you’ll find three spacious bedrooms, including a primary suite with its own private ensuite, plus an additional full family bathroom. The lower-level unit features a modern open-concept layout, a large bedroom, and a luxurious 5-piece bathroom with a walk-in shower and soaker tub. Whether you're looking to generate rental income or create a comfortable in-law suite, this space delivers. Step outside to a fully fenced backyard with a refreshing pool, multiple storage sheds, and ample room to relax or entertain. The double-car garage adds even more convenience and storage. Located near Chicopee Ski Hill, excellent schools, walking trails, shopping, and with easy highway access, this location is ideal for commuters and outdoor enthusiasts alike. While the home needs a bit of TLC, it’s a fantastic opportunity to build immediate equity and truly make it your own. Perfect for: Large or multi-generational families, First-time homebuyers, Savvy investors, Anyone looking for a mortgage helper. (Note: Heated & Fully Insulated Garage; Furnace 2018; AC 2018; Roof 2020; Eavestrough 2020; Water Softener 2018). Don’t miss your chance to own this versatile, income-generating property in one of Kitchener’s most desirable locations. Book your private showing today! (id:37788)
RE/MAX Twin City Realty Inc.
40 Ebydale Drive
Kitchener, Ontario
Welcome to 40 Ebydale Drive, Kitchener – A Rare Legal Duplex with Endless Possibilities! This beautiful carpet-free home is a true gem, offering both luxury and functionality. With hardwood floors and high-end finishes throughout the upper level, this duplex is perfect for families, investors, or anyone seeking a mortgage helper. Upon entering the upper unit, the elegant open staircase is a stunning architectural feature, showcased right as you enter the home. The bright, oversized kitchen offers plenty of space for cooking and entertaining, with a walk-out to a private deck—perfect for summer barbecues. There are two large living rooms perfect for gatherings or converting into an additional dining space. Upstairs, you’ll find three spacious bedrooms, including a primary suite with its own private ensuite, plus an additional full family bathroom. The lower-level unit features a modern open-concept layout, a large bedroom, and a luxurious 5-piece bathroom with a walk-in shower and soaker tub. Whether you're looking to generate rental income or create a comfortable in-law suite, this space delivers. Step outside to a fully fenced backyard with a refreshing pool, multiple storage sheds, and ample room to relax or entertain. The double-car garage adds even more convenience and storage. Located near Chicopee Ski Hill, excellent schools, walking trails, shopping, and with easy highway access, this location is ideal for commuters and outdoor enthusiasts alike. While the home needs a bit of TLC, it’s a fantastic opportunity to build immediate equity and truly make it your own. Perfect for: Large or multi-generational families, First-time homebuyers, Savvy investors, Anyone looking for a mortgage helper. (Note: Heated & Fully Insulated Garage; Furnace 2018; AC 2018; Roof 2020; Eavestrough 2020; Water Softener 2018). Don’t miss your chance to own this versatile, income-generating property in one of Kitchener’s most desirable locations. Book your private showing today! (id:37788)
RE/MAX Twin City Realty Inc.
860 Reserve Ave. South Avenue S
Listowel, Ontario
Welcome to 860 Reserve Avenue South—an elegant bungalow built by Euro Homes, offering a rare combination of spacious design, quality craftsmanship, and modern comfort in one of Listowel’s most desirable neighbourhoods. Set on a quiet, family-friendly street with no sidewalks to shovel, this beautifully maintained 3-bedroom, 2-bathroom home offers over 1,600 square feet of main floor living space and all the conveniences of one-level living. From the moment you arrive, the curb appeal is undeniable thanks to the full brick and stone exterior. Ample parking is available with a full double garage and an extra-wide driveway with parking for four. Inside, you’ll find a bright and airy open-concept layout with dramatic coffered ceilings in the living room that add architectural interest and sophistication. The heart of the home is the kitchen and dining area, perfect for everyday meals or hosting family and friends. Step outside through sliding doors to your oversized deck—a peaceful outdoor retreat overlooking a private backyard, ideal for summer BBQs, morning coffee, or unwinding after a long day. The primary bedroom is a true retreat, offering incredible space, a large walk-in closet, and a private ensuite bath—your own serene getaway within the home. Two additional bedrooms provide flexibility for family, guests, or even a home office. A second full bathroom and main-floor laundry room add to the home’s everyday functionality. The unfinished basement offers endless potential—whether you dream of a recroom, additional bedrooms, a home gym, or extra storage space. It’s a massive blank canvas waiting for your personal touch. Located close to schools, parks, trails, and the Steve Kerr Memorial Complex, this home checks all the boxes for those seeking quality, comfort, and convenience in a growing and welcoming community. Whether you’re upsizing, downsizing, or somewhere in between, this is a home where you can truly settle in and stay awhile. (id:37788)
Royal LePage Wolle Realty
39 Deer Creek Street
Kitchener, Ontario
Welcome to sought after Deer Creek Street in Lackner Woods. This elegant and updated executive family home greets you with a stunning oversized concrete porch and driveway. The large foyer entry with wainscotting detail welcomes you upon entrance. The modern open concept layout features a large living room with stone fireplace, hardwood floors and windows finished with California shutters. The spacious dining room with upgraded light fixtures is perfect for hosting. Enjoy family meal nights in the large open kitchen with custom island, seating, walk -in pantry and eat- in area. The main floor is complete with a huge mudroom/laundry room with custom folding counter and plenty of storage. The backyard will WOW with INGROUND POOL, DECK, SHED, FULLY FENCED YARD and plenty of room for the kids to run and play. Back inside the UPPER FLOOR FAMILY ROOM, with wainscotting accent walls and soaring ceilings make this room a perfect for your family movie nights. Grand Primary Ensuite with MASSIVE WALK IN CLOSETS, spa like ensuite with double vanity, makeup counter, deep soaker tub and walk in shower. 3 additional bedrooms all great sizes and Jack and Jill ensuite. Lower level finished with IN-LAW POTENTIAL! Huge finished rec room area, bedroom and a luxurious full bathroom. This space lends itself to teenager getaway, guest space or nanny suite. Game day is perfect in this rec room large enough to host big gatherings. Additional features include, hardwood flooring, pot lights on dimmers, California shutters throughout plus MORE! (id:37788)
RE/MAX Twin City Realty Inc.

