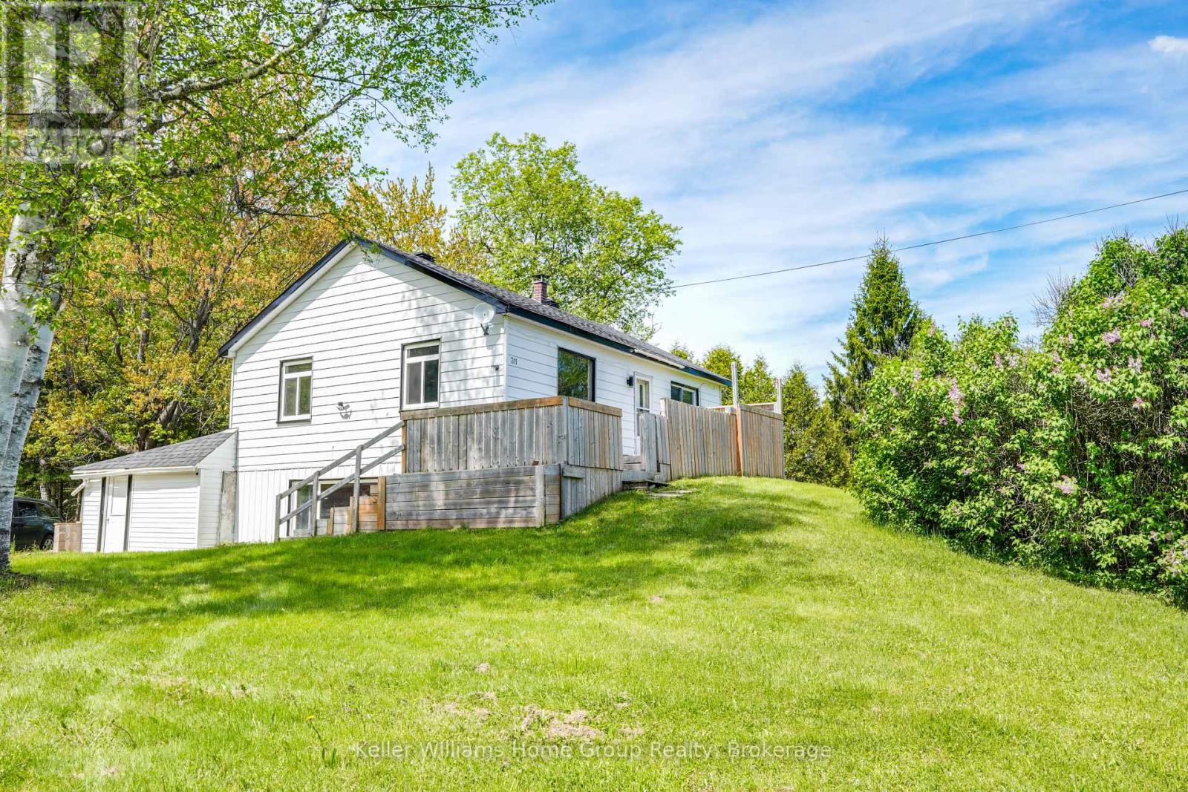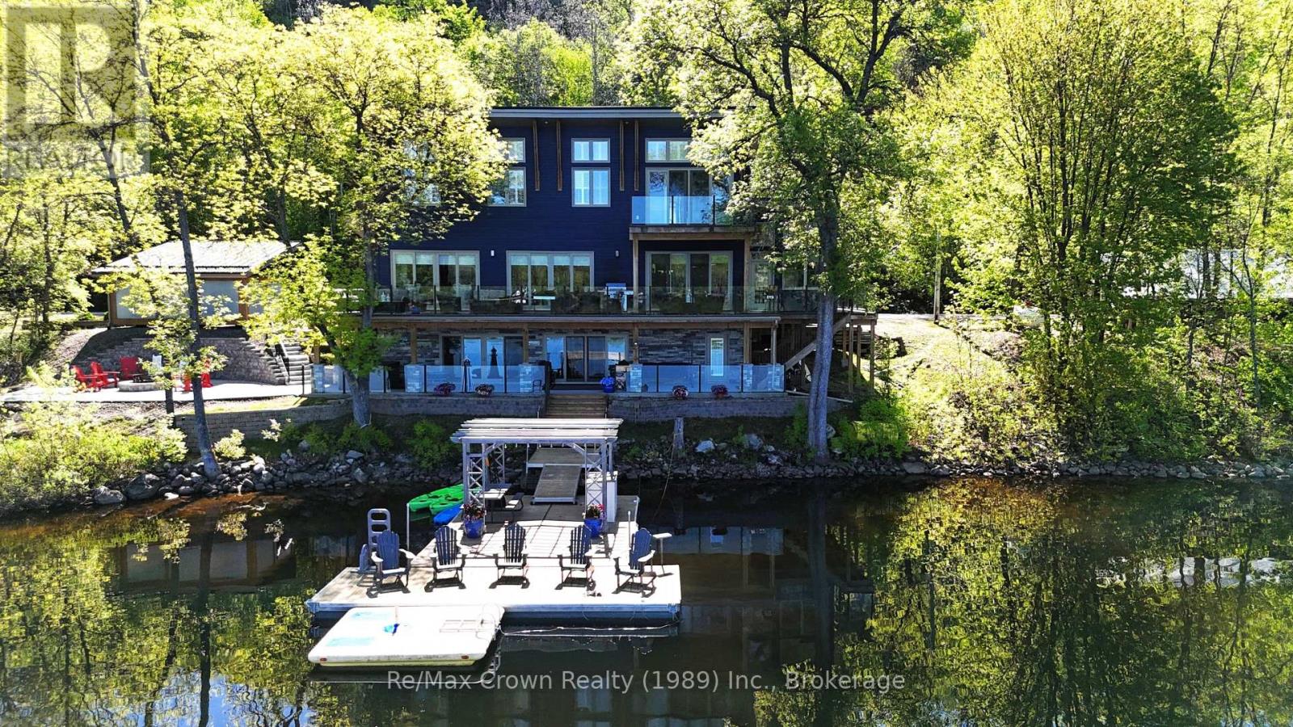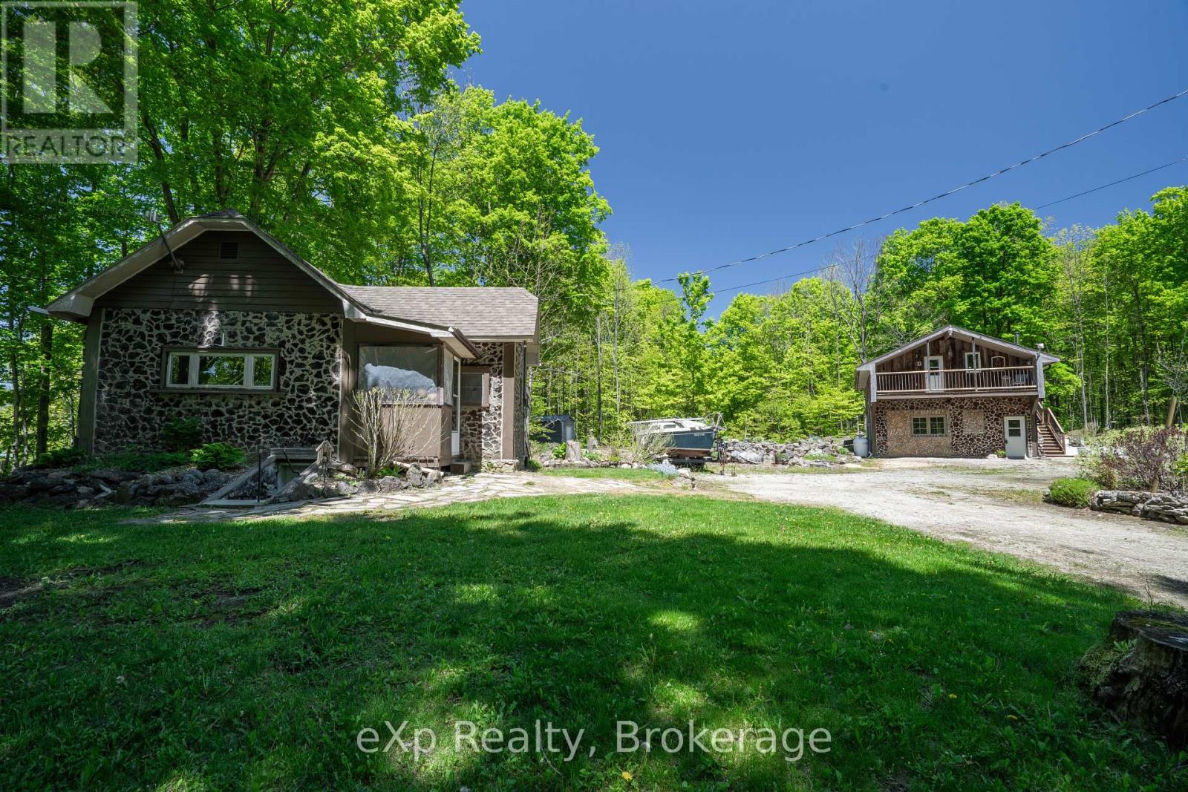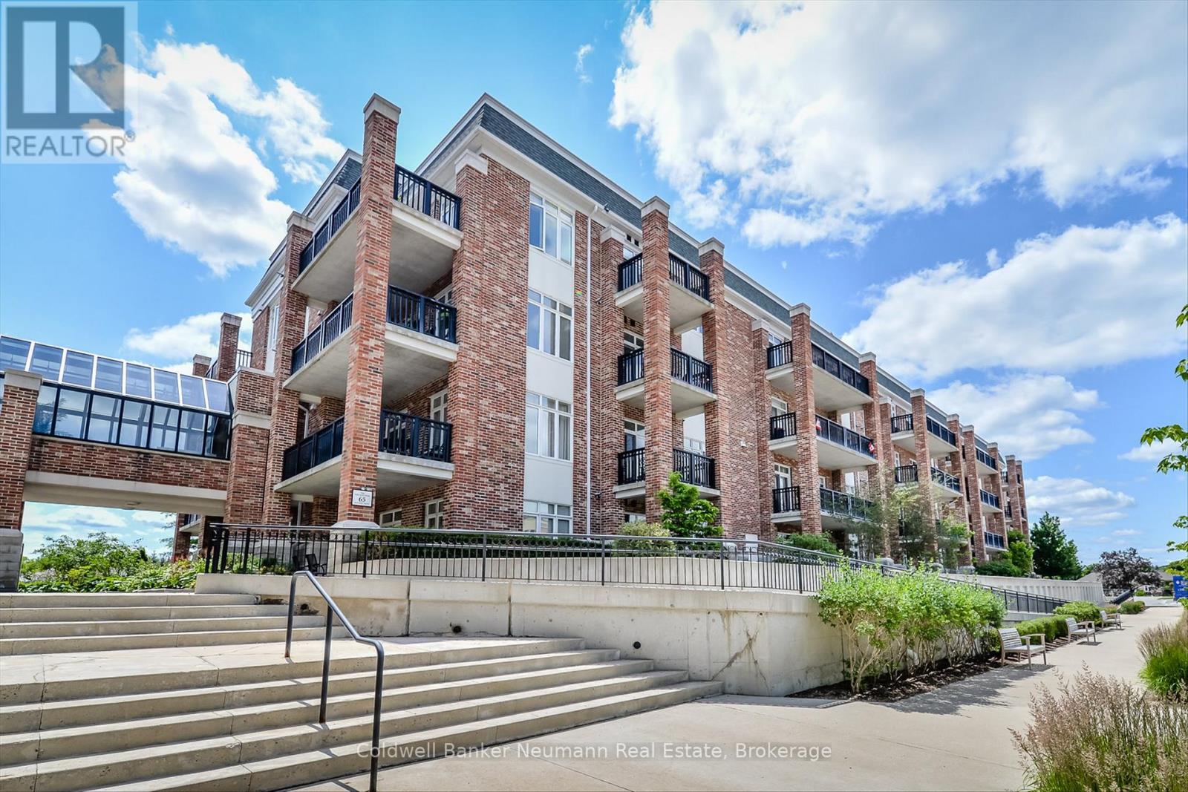311 Chemaushgon Road
Bancroft (Bancroft Ward), Ontario
INCOME PROPERTY?!?! Potential! This home offers two kitchens and has been recently renovated (main floor kitchen, bathroom & flooring) and offers lower level rental / in law potential with full 3pc bathroom, kitchen, bedroom and large living room with fireplace in the lower (main floor) level with a walk in from enclosed car port. Upper floor has been fully updated and is move in ready! Many other updates including roof and furnace. Build your DREAM Garage on this large over 1/2 Acre in Town Property only steps to town and adjacent to the York River, Walking Trails, ATV trails and Snowmobile trails! (id:37788)
Keller Williams Home Group Realty
9 Mill Street
Kincardine, Ontario
Nestled between the charming towns of Port Elgin and Kincardine, this property is located right on Highway 21, offering unparalleled visibility and accessibility. Perfectly situated for those associated with Bruce Power, the proximity to this major hub has development ideas catering to professionals in the energy sector. What sets this property apart is the commercial opportunity it presents, with a restaurant space on the lower level. Beyond its current use, this property holds significant development potential. The economic landscape in the region, coupled with its strategic location, makes it an attractive prospect for further expansion. Whether considering residential or commercial development, the possibilities are vast. The surrounding area is enriched with the natural beauty of Bruce County, providing a picturesque backdrop for residents and visitors alike. From the beaches along Lake Huron to the numerous parks and trails, the region offers a quality of life that combines tranquility with outdoor adventure. Residents can enjoy the best of both worlds the serenity of small-town living and the convenience of major employment centers like Bruce Power. In conclusion, this property is a beacon of opportunity between Port Elgin and Kincardine, offering a prime location along Highway 21, a restaurant space, and promising development potential. Embrace the region's unique charm while seizing the potential for growth and prosperity in this dynamic property. (id:37788)
Keller Williams Realty Centres
7313 Highway 534 Highway
Parry Sound Remote Area (Restoule), Ontario
Welcome to lakeside elegance in this custom executive class 5-bedroom, 4-bath waterfront home offering over 4,000 sq. ft. of beautifully designed living space. Set literally on the shores of sought-after Restoule Lake with over 500' of owned shoreline, designed with sophistication in mind, this home offers the perfect setting for luxury living and exceptional entertaining. The main level impresses with soaring 10 ceilings, open-concept living and dining complete with gas fireplace and custom built-ins plus a wall of windows showcasing the panoramic lake views. The chef's kitchen features dual wall ovens, stove cooktop, double dishwashers, walk-in pantry, and double refrigerators - perfect for entertaining. Walk out to the massive deck (60' x 11'8") with glass railings, or relax in the warm and inviting Muskoka room. A office/den with deck access and full bath completes the main level. Upstairs, a grand hallway leads to five spacious bedrooms. The primary suite is a private retreat with a spa-inspired ensuite, walk-in closet, and elevated private lakeview deck. The upper level also features an additional full bath with luxury walk-in shower and convenient laundry. The lower level boasts a spectacular 48' x 19' rec/games room complete with theatre seating, opening to a 61' x 11'6" covered patio to enjoy your lakeside retreat regardless of weather. Step directly onto the dock from the patio or into the relaxing hot tub, then gather around the lakeside fire pit for an evening of star gazing. Additional features include: detached double Carport, lakeside storage building or art studio (30'x14'), Surveillance system, outdoor timed lighting, dual level climate control, 3 speed fans in every bedroom, back-up generator, 50'x16' floating docking system w/pergola. This stunning waterfront oasis is being sold fully furnished with premium, high end furnishings - an ideal opportunity for a luxurious bed-and breakfast or private retreat. (id:37788)
RE/MAX Crown Realty (1989) Inc.
6131 Highway 11 Highway N
Temagami, Ontario
Welcome to 6131 Highway 11 North, a stunning year-round waterfront retreat nestled on the shores of Maille Lake in Temagami. This beautifully updated 2-storey home offers 4 spacious bedrooms, 3 modern bathrooms, on a private 1.5 acre lot, and over 500 feet of natural waterfront with a large crib dock and sandy beach. The main floor features an upgraded kitchen with granite countertops, re-faced cabinets, ceramic floors, and an island that seats four - perfect for entertaining. The open-concept kitchen, dining area, and breakfast nook all overlook the tranquil lake, with a screened porch just off the dining room for peaceful, bug-free relaxation. A large walk-in pantry and a bright, inviting living room with a WETT-certified freestanding woodstove complete the main level, along with a 4-piece bathroom and main floor laundry. Upstairs, you'll find a primary suite with a walk-in closet and 4-piece ensuite, three additional spacious bedrooms, and a newly renovated 5-piece bathroom featuring a double sink vanity with a granite counter top, ceramic floor, an acrylic tub/shower combo and a linen closet. The lower level walkout includes a second screened porch, utility room with water treatment system, hot water tank (owned), and a forced-air propane furnace. The detached 2 car garage has 2 roll up doors, a storage loft, steel roof and metal siding. Guests will enjoy the bunkie on the shore with wood siding and stunning pine finishes. Other conveniences include a drilled well, whole-home generator, central air conditioning, and central vac. Maille Lake spans 7.5 acres, is about 20 feet deep, and home to pickerel, bass, and pike, with only three private properties surrounded by crown land for unmatched privacy. Just four minutes to downtown Temagami, one hour to North Bay, and 4.5 hours to the GTA, this rare road-access waterfront gem is a must-see! (id:37788)
Chestnut Park Real Estate
174386 Lower Valley Road
Grey Highlands, Ontario
Nestled on 12 pristine acres in Kimberley, this exceptional property offers the perfect blend of natural beauty and rustic charm. At the headwaters of the Beaver River, a stream-fed freshwater pond invites you to fish for trout right in your own backyard. Meandering private trails wind through the landscape, making this a true nature lovers paradise. The chalet features 4 bedrooms and 3 bathrooms, with a separate lower-level entrance offering the potential for private guest quarters or an in-law suite. Thoughtfully designed with natural elements, it includes cedar-beamed vaulted ceilings, pine flooring, two wood-burning fireplaces, and a sauna for ultimate relaxation. Step out onto the expansive walkout deck and take in panoramic views of the Niagara Escarpment Biosphere Reserve and the picturesque swimming pond. Whether you're enjoying a quiet morning coffee or entertaining guests, this space is a showstopper. Ideally located just a short drive from Beaver Valley Ski Club, Old Baldy, Lake Eugenia, and charming general stores, you're also close to several renowned restaurants perfect for culinary adventurers. Flooded with natural light year-round, this inviting chalet is the perfect four-season retreat. Come experience the tranquility, beauty, and endless potential this unique property offers. (id:37788)
Chestnut Park Real Estate
442183 Concession 21 Concession
Georgian Bluffs, Ontario
Charming Country Retreat with In-Law Suite on 5 Acres. Welcome to your private nature's haven! This adorable 2-bedroom, 2-bathroom home is perched above a spacious garage, which offers potential for additional living space or workshop. Nestled on 5 beautifully maintained acres, enjoy your very own trails and vibrant perennial flower beds that bloom throughout the seasons. Spend your days watching wild birds and wildlife in this peaceful retreat, surrounded by natures beauty. Just a short drive from Wiarton and only 20 minutes to Owen Sound, you're never far from essential amenities while still enjoying the tranquility of the countryside. An added bonus: the property includes a cozy 1-bedroom, 1-bathroom in-law or granny suite bungalow, perfect for extended family, guests, or rental potential. Whether you're seeking a full-time residence, a weekend escape, or multi-generational living, this property offers the charm, space, and flexibility to make it your own. (id:37788)
Exp Realty
2563 7th Avenue E
Owen Sound, Ontario
This well-maintained raised bungalow offers 4 bedrooms, 2 full bathrooms, and a layout designed for comfortable living. Located in a popular east side neighbourhood of Owen Sound, you'll love the convenience of being close to schools, shopping, and restaurants. Inside, the home features an open-concept main floor with a beautiful kitchen, vinyl plank flooring throughout, and large windows that let in plenty of natural light. The spacious living and dining areas make everyday living and entertaining a breeze. Downstairs, you'll find a generous family room with a walkout to the fully fenced backyard perfect for kids, pets, or hosting guests. Relax year-round in the covered outdoor area, complete with a hot tub (2020). The 1.5-car garage provides ample storage and parking. Built in 2006 and lovingly cared for, this home has seen many updates, including a new roof scheduled for completion in July included in the price. With efficient gas heating and a move-in-ready condition, its the ideal choice for families or anyone seeking comfort, convenience, and value. Don't miss your chance to own this gem in a sought-after area! Annual utilities (Hydro $1772 / Gas $926 / Water $1019) (id:37788)
Sutton-Sound Realty
569 Catherine Street
Saugeen Shores, Ontario
Welcome to 569 Catherine Street, a fully renovated, turn-key commercial property offering a secure and lucrative investment in one of the region's growing family-oriented communities. This building has been completely gutted and professionally updated from top to bottom, including new plumbing, electrical, Hvac, roof, windows, and all systems brought up to current codes and requirements for daycare and tutoring operations. The result is a modern, compliant facility with long-term potential. Currently tenanted by a high-quality, upscale daycare and tutoring business with 4 years remaining on the lease (plus renewal option), this property generates over $100,000 annually in guaranteed rental income with built-in yearly increases. The tenant is responsible for all TMI (taxes, maintenance, and insurance), making this a truly hands-off, high-yield opportunity. Located in a family-friendly area with schools, parks, and residential neighborhoods nearby, the demand for childcare remains strong, supporting the stability and long-term viability of the tenant. With a professionally structured lease and a tenant invested in staying long term, 569 Catherine Street is not just a building, it's a rare chance to own a secure, income-producing asset in a thriving community. Large lot would allow for future building/expansion. Property has 7 washrooms, additional separate sinks and includes a full kitchen. (id:37788)
Keller Williams Realty Centres
62 Haylock Avenue
Centre Wellington (Elora/salem), Ontario
Welcome to an extraordinary home in Eloras sought-after South River community. Built in 2023 by Granite Homes, this meticulously crafted 4-bedroom, 3 full bath, 1 powder room residence backs onto a serene pond, offering peaceful water views and a cottage-like setting. Savour morning coffee by the water, or explore nearby trails, including the scenic Trestle Bridge Trail. Walkable to downtown Elora yet perfectly distanced from tourist bustle, this location balances charm and tranquility. Inside, every element has been thoughtfully curated. The designer kitchen features a herringbone backsplash, cream uppers, light grey lowers and island, waterfall quartz counters, sleek black hardware, gas stove, and custom coffee bar. The family room is a showstopper with a gas fireplace, walnut slat feature walls, and elegant coffered ceilings. A glass staircase leads to the upper level, where a spa-inspired bath awaits with a waterfall shower, niche, and glass surround. White oak floors and black window frames add warmth and sophistication. The bright, finished walkout basement extends your living space with natural light and outdoor access. With a double car garage and premium finishes throughout, this home is crafted for the most discerning buyer. *Quick closing available* (id:37788)
Exp Realty
29 Rockmount Crescent
Gravenhurst (Muskoka (S)), Ontario
Modern design infused with elements of nature. This fully furnished, newly built 1500 square foot Ravine Villa located at the prestigious Muskoka Bay Resort in Gravenhurst is the perfect place to escape and unwind. The main floor boasts expansive windows allowing an abundance of natural light to permeate the space. A stunning sleek Scavolini Kitchen offers stainless steel appliances and the expansive island is the perfect place to entertain guests after a day on the Golf Course. The Living Room area is spacious and sliding glass doors lead you to a great outdoor patio overlooking the lush ravine and pond. It's the perfect place to BBQ or surround yourself with the sounds and sights of nature while you enjoy your morning coffee or evening cocktail. The upper level offers a large Primary Bedroom with impressive 4 piece ensuite. Two more decent sized Bedrooms, an additional 4 piece washroom and laundry complete the upper level. Be part of the Club. This unit comes with a Golf or Social Membership Entrance fee included. Experience a life of Luxury. Take a refreshing dip in the pools, work out in the state of the art fitness studio or play a round of golf on one of the most stunning, picturesque courses in North America. Grab lunch in Cliffside Grill, take in the panoramic views of the course from the Clifftop Patio or enjoy formal dining in the elegant Muskoka Room. Take advantage of the fully managed Resort Rental Program to generate revenue when you are not using your unit. This property is located a short distance from the Muskoka Wharf and downtown Gravenhurst where you will find great shopping, restaurants, amenities and the well attended Gravenhurst Farmer's Market. Come live the life you Imagined. (id:37788)
Chestnut Park Real Estate
404 - 65 Bayberry Drive
Guelph (Village By The Arboretum), Ontario
Welcome to The Village by the Arboretum! Guelphs premier adult lifestyle community where comfort, convenience, and connection come together. This top-floor 1-bedroom + den, 1-bath condo in The Wellington offers bright, open-concept living perfect for both entertaining and everyday enjoyment. The spacious den easily functions as a guest room or home office, while upgraded engineered hardwood flooring brings warmth and elegance throughout. Recently renovated by Rammik Construction the suite now features a stunning 3-piece bathroom with a walk-in glass shower as well as a refreshed kitchen with crisp white cabinetry, gleaming quartz waterfall countertops, and a full set of new stainless steel appliances. You'll also enjoy underground parking with a prime spot located right next to the elevator for quick and easy access back to your unit. A large storage locker, and the convenience of having a state-of-the-art medical centre just outside your building. At the heart of the VBA is a vibrant community centre featuring an indoor pool, tennis and pickleball courts, billiards, a putting green, and more. Whether you're looking to stay active or socialize, there's something here for everyone. (id:37788)
Coldwell Banker Neumann Real Estate
1059 Tiffany Lane
Minden Hills (Lutterworth), Ontario
Welcome to 1059 Tiffany Lane a riverside retreat in the heart of the Haliburton Highlands. Nestled along the tranquil banks of the Gull River, this is a rare gem that blends modern comfort with the timeless appeal of cottage country living. This 3-bed, 2-bath home offers a harmonious balance of contemporary design & natural beauty; an ideal sanctuary for year-round living or a luxurious weekend escape. With approximately 1,100 square feet of thoughtfully designed space, the home features an open-concept layout that maximizes natural light & frames stunning views of the riverfront. The great room boasts soaring 20-foot ceilings, creating an airy & inviting space to gather & unwind, while the WETT-certified wood stove adds warmth and rustic charm. The upper-level primary suite serves as a private retreat, complete with a 4-piece ensuite, in-suite laundry, & windows overlooking the river. Downstairs, a 5-foot poured concrete insulated basement offers ample storage & room to grow. Outside, an armour stone shoreline adds both function & visual appeal, providing a solid and picturesque riverfront. A private dock invites peaceful mornings and spontaneous paddle adventures down the Gull River. The screened in sunroom is ideal for relaxing summer evenings & the firepit offers a perfect gathering space under the stars. The home features an artesian well & sits on a quiet private road, just minutes to the town of Minden. The detached 18 x 24 ft garage provides excellent storage, while the generous driveway allows parking for all your guests. The Gull River is celebrated for its crystal-clear waters & gentle currents, perfect for kayaking, canoeing, or floating peacefully downstream. With direct access to Gull Lake, your boating & fishing options expand into one of Ontario's most beloved lake systems. 1059 Tiffany Lane is more than a home, its an invitation to slow down, reconnect and fully embrace the cottage lifestyle. The water is waiting! (id:37788)
RE/MAX Professionals North












