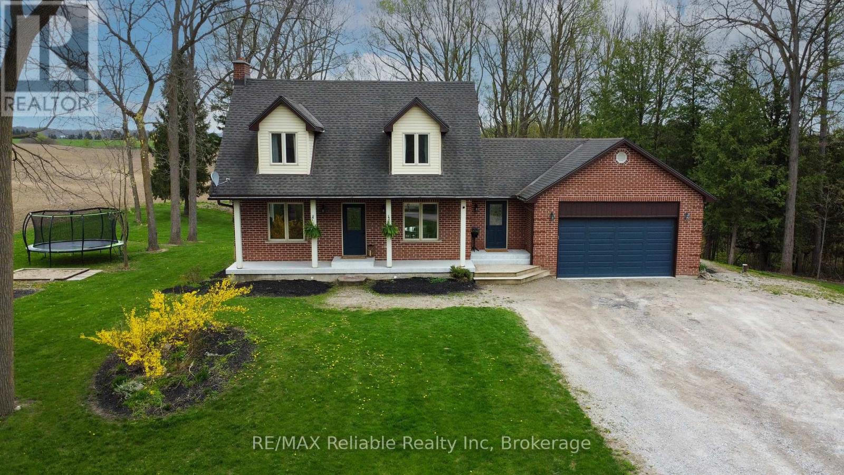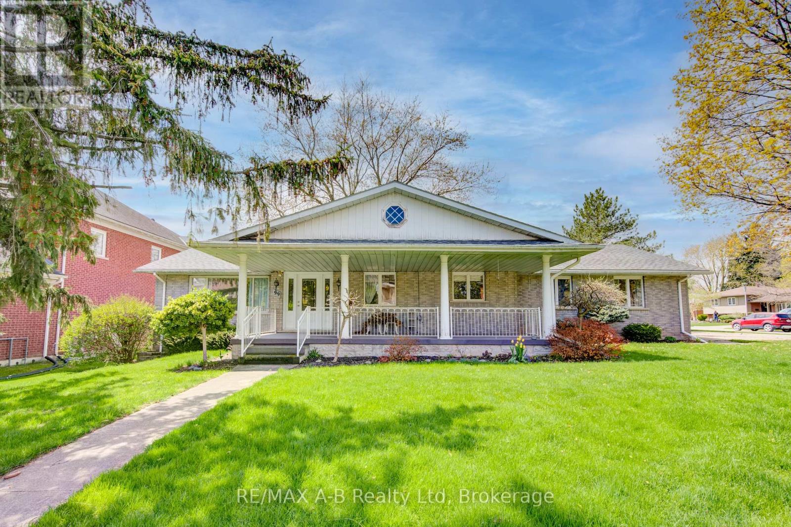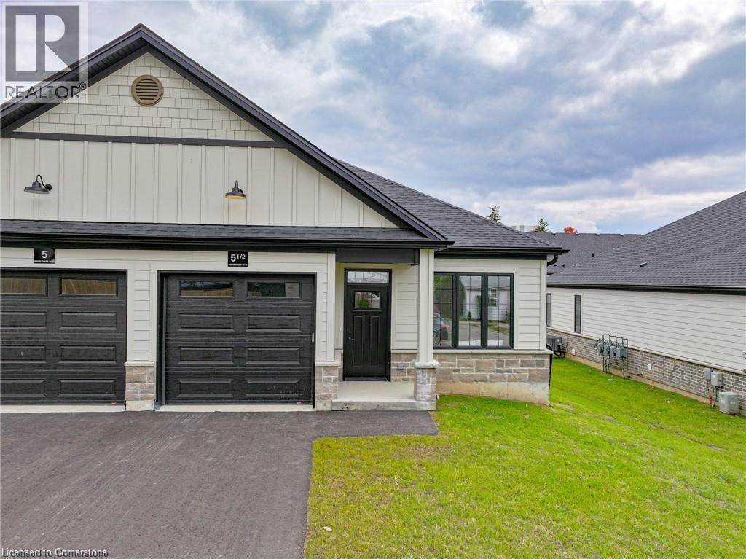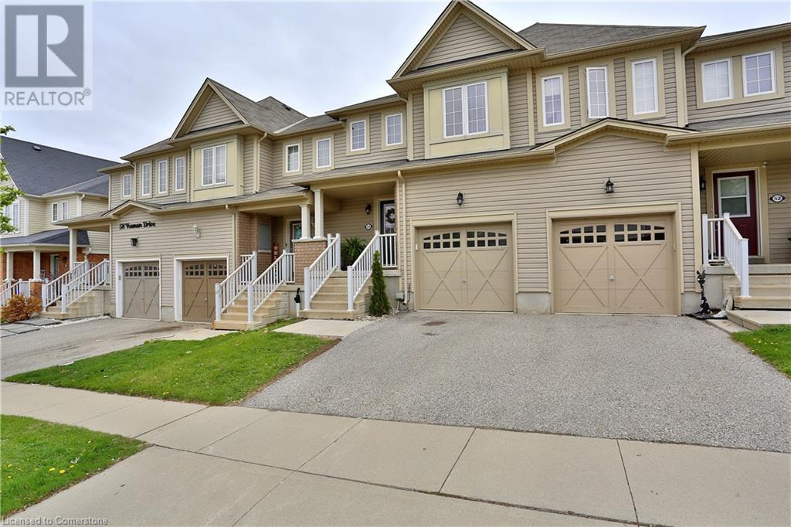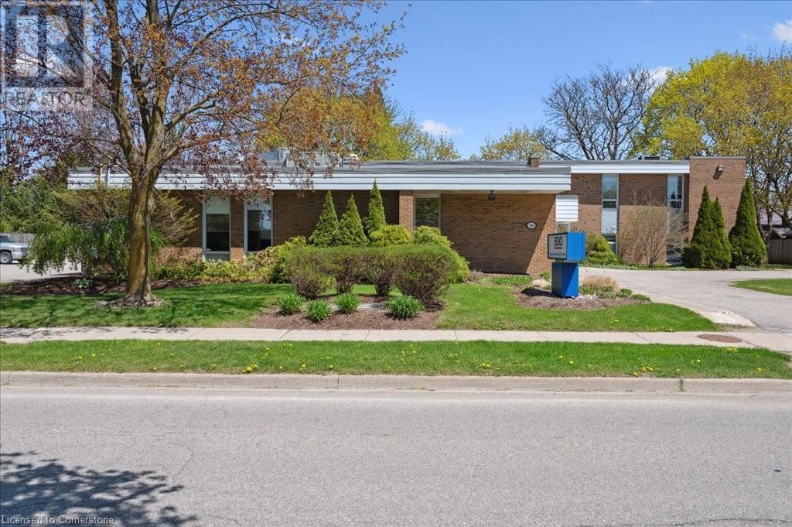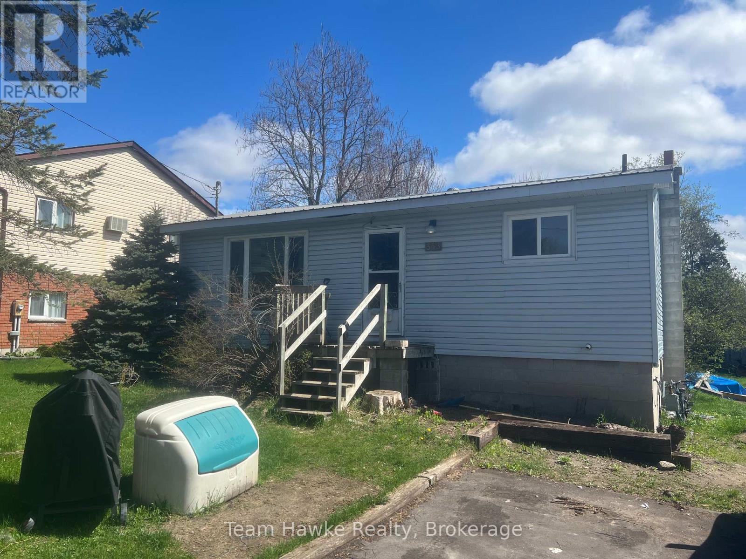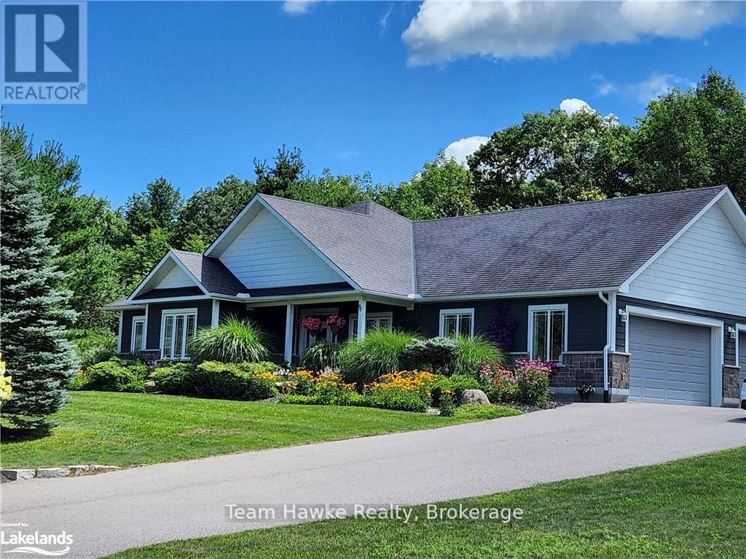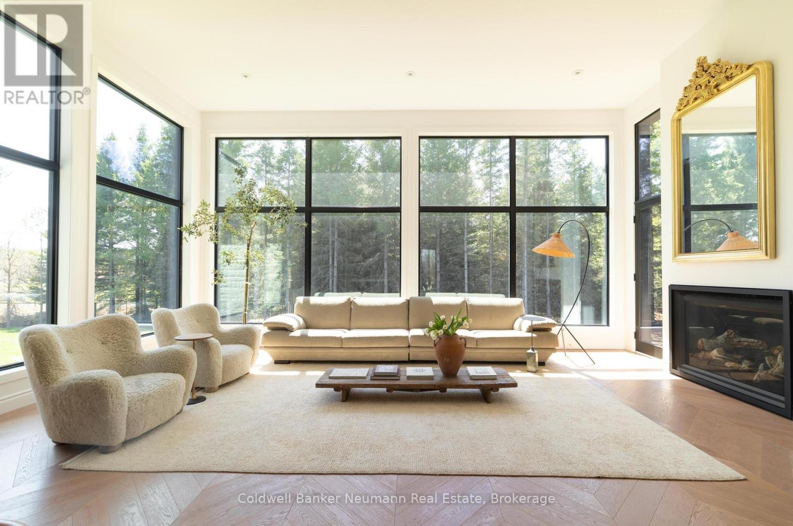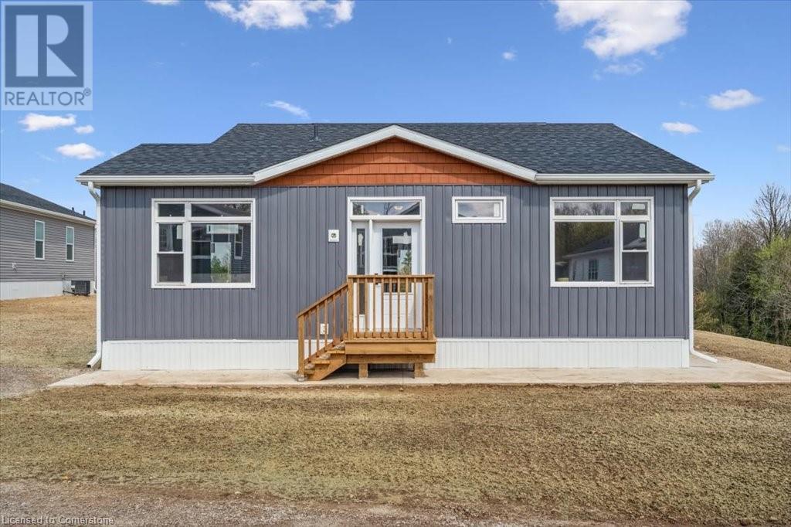77260 Kinburn Line
Huron East (Seaforth), Ontario
COUNTRY LOVERS ONLY! This solid brick & Vinyl sided Cape Cod style home is set in this 3.40 acre parcel of quiet and peaceful setting, nestled among mature trees and wooded lot, centrally located between Goderich and Stratford and 20 minutes to Lake Huron, The large entertaining deck at the rear of the home offers main and lower level walkouts. The home was custom built in 1996 and offers country style eat in kitchen, bright entertaining living room with hardwood floors 2 piece bath and large entry, all on main level. The upper level has three bedroom, full 4 piece bath including large primary bedroom with walk in closet. The finished basement has a good sized family room with wood stove, full bathroom, newer forced air propane furnace, extra storage or bedroom with walkout with covered deck leading to stone walk way. The attached full sized garage sets the style of the hoe off along with the open front porch so you can relax and enjoy the great quietness of the country. (id:37788)
RE/MAX Reliable Realty Inc
550 Mcnabb Street
Saugeen Shores, Ontario
Charming Raised Bungalow with Legal Lower-Level Apartment Steps to South St. Beach! Discover the perfect blend of comfort, versatility, and investment potential in this beautifully maintained home, ideally located just 700m from the sparkling shores of Lake Huron. Featuring a legal lower-level apartment with a separate entrance, this home offers exceptional flexibility for multi-generational living, rental income, or use as a spacious 2700+ sq.ft. single-family residence. Upstairs, enjoy a bright, open-concept layout with a large kitchen showcasing an oversized island ideal for entertaining. The adjoining dining area flows into a tastefully appointed living room. Three generous bedrooms and a full bath with glass and tile shower and convenient stacking laundry complete the main floor. Rough-ins offer potential for a second full bath. Step out onto the deck with a natural gas BBQ hookup; perfect for summer gatherings. The lower level boasts two spacious bedrooms, a full kitchen with dishwasher, 4 pc. bath, laundry, and a large living room ideal for cozy movie nights. A sizeable workshop / storage area offers potential to add a third bedroom, enhancing rental or family use possibilities. The expansive backyard is ready for your dream pool and features a powered work shed with overhead door; easily convertible to a Bunkie. The large interlocking driveway includes a 50A receptacle for EV charging, rounding out this home's thoughtful features. Recent Appliances throughout. Whether you're a growing family, investor, or looking for a mortgage helper, this home has it all. Book your showing today and see the possibilities! (id:37788)
Century 21 In-Studio Realty Inc.
1085 Concession 10 Road W Unit# Lot 120/r
Flamborough, Ontario
**Open House Sundays 2-4PM**This lovely brand new bungalow built by Kent Homes, known as the Angelica Model features 3 Bedrooms, 2 baths and over 1600sqft of living space. Situated in the year round land lease community, Rocky Ridge Estates which is conveniently located just off Highway 6 on a quiet side road. Enjoy an easy going lifestyle in this tranquil rural setting while still easily accessing major commuting routes and major centers. Just 8 minutes south of the 401. Enjoy the open concept floor plan which features a covered porch, large foyer entrance with laundry space, a primary bedroom with walk-in closet and 4pc ensuite, large kitchen with 6.5ft island and double pantries. This is the perfect investment for the downsizers or first time home buyers to get into the market at an affordable price! Inquire for more details about Lots available and various other models. Location may be listing in Freelton. Taxes not yet assessed. Images are of the Model home. Renderings and floor plans are artist concepts only and derived from builder plans. (id:37788)
RE/MAX Twin City Realty Inc.
99 Woodstock Street N
East Zorra-Tavistock (Tavistock), Ontario
Attention large families, contractors, investors, or anyone looking for a home with everything on one level. This home is the perfect home for a family that is looking for a house to make a granny suite or a separate apartment. This spacious bungalows offers on the main floor 2 or 3 bedrooms, a spacious eat in kitchen, main floor laundry, and a large living room with a gas fireplace. The lower level offers a large family room, 4th bedroom, 3 pc bath and plenty of extra storage space and a basement walk up to an attached double car garage. Enjoy sitting on your front porch having your morning coffee, this home offers so much, and is located with in walking distance to the local public school, park and shopping. (id:37788)
RE/MAX A-B Realty Ltd
5.5 South Court Street W
Norwich, Ontario
5.5 South Court St W is a well constructed Bungalow End Unit Condo with two car driveway. This modern gem is located on a quiet street with prime location close to all of the community's features, just a minute walk up the road from the inviting Harold Bishop Park and walking distance to the naturescapes of the Norwich Conservation Area. This offering is calling first time buyers, down sizers, and commuters to surrrounding cities and towns or the ideal getaway for those working from home. The modern build offers high level workmanship floor to ceiling; including two bright and spacious bedrooms (one that could also function as a beautiful office), a luxurious four piece bathroom with connencted main level laundry, a modern build kitchen with quartz countertop and full suite of quality stainless steel appliances, an open concept living room, a long two car paved driveway with additonal private garage parking, engineered hardwood and porcelain tiled flooring throughout, and an aesthecially appealing exterior facade with brick, stone and modern black features. The hardwood finished staircase leads to an unfinished basement with the same square footage as the main level, offering so much potential for finishing as desired. The basement has a roughed in washroom, large egress window, and cold storage area with sump pump. With Buyer's option to hire the contractor who completed the work on the development to complete the basement with quality finsihes for an estimated cost of $18,000 to $23,000 including a legal third bedroom (with proper egress window), a second bathroom (three piece bath), and a large living room/family room (with option for kitchenette or full kitchen for increased price). The on demand gas hot water tank and gas barbeque connection at the brand new deck are even further offerings. Condo fees include exterior items such as roof, windows, doors, landscaping, lawn care, and condo management/common elements maintainence. Taxes are not yet assessed. (id:37788)
Exp Realty
18 Donnenwerth Drive
Kitchener, Ontario
Welcome to this beautiful 4-bedroom family home, ideally located in the highly sought-after Williamsburg P.S. French Immersion school zone—renowned for its top-tier rating! This property offers the perfect blend of location, lifestyle, and functionality. Nestled in the heart of the community, you're just minutes from authentic cafes, restaurants, and everyday conveniences like grocery stores—all within walking distance. Its prime, central location also ensures easy access to everything else by car. This link home (attached only by the garage) offers everything a growing family needs. The main floor features an inviting open concept living and dining space, with a spacious kitchen that's perfect for both cooking and entertaining. A convenient powder room completes the main level. The bright living room opens onto a deck—ideal for summer BBQs and outdoor gatherings. The backyard offers plenty of space for gardening, play, or simply relaxing. Upstairs, you'll find four generously sized bedrooms and a 4-piece bathroom. The primary bedroom is a true retreat, with large windows that fill the space with natural light and create a peaceful ambiance. Need extra space? The finished basement is full of possibility whether you’re envisioning a home gym, playroom, theatre, or additional living area—and includes its own 3-piece bathroom. This is the perfect home to grow into, set in a community that offers the best in education and convenience. Don’t miss your chance to make it yours! (id:37788)
Royal LePage Wolle Realty
RE/MAX Twin City Realty Inc.
54 Yeaman Drive
Cambridge, Ontario
Modern, Updated 3 Bed Home in a Desirable Location. Discover this beautifully updated 3 bed home located in one of the area’s most desirable neighbourhoods. Featuring a modern design with quality finishes throughout, this property offers both comfort and functionality. Highlights include a bright and inviting living area, fully finished basement offering flexible space for a family room, home office, extra bedroom or additional storage. The backyard is perfect for outdoor enjoyment, with no rear neighbours! Ideally situated within walking distance to parks, schools and churches, this home is perfect for families or anyone seeking convenience and community. Don’t miss your chance to own this move-in ready property in a prime location. (id:37788)
Red And White Realty Inc.
380 Hibernia Street
Stratford, Ontario
Available for Sale or Lease. Great investment opportunity near busy downtown of Stratford. Building houses 30 offices in almost 9,000 sq.ft. Large welcoming reception area in the middle, potential to rent to multiple tenants. Has Functional Elevator. (id:37788)
Homelife Miracle Realty Ltd.
333 Ouida Street
Tay (Waubaushene), Ontario
Looking for your next value-add opportunity? This solid bungalow in Waubaushene has good bones and upside. Whether you're a first time buyer, flipper, or investor, this property is a great canvas with key features already in place. Full unspoiled basement with walkout potential ideal for creating an in-law suite for family or rental unit; Metal roof; Gas forced air heating (to be replaced 2025); Convenient location just minutes to Highway 400. The home needs some TLC and is being sold as is. This is a prime opportunity to renovate and build equity in a growing community. Act fast these opportunities don't last! (id:37788)
Team Hawke Realty
90 Windermere Circle
Tay, Ontario
This immaculate, custom-built bungalow in the sought-after Pineview Estates will exceed your expectations. From the moment you arrive, you'll be impressed by the exceptional landscaping, fully paved driveway with generous parking, and well maintained, low-maintenance gardens. The main floor offers a thoughtfully designed layout featuring three bedrooms, including a luxurious primary suite complete with a walk-in closet and a 5-pc ensuite bath. The home boasts a stunning great room with soaring cathedral ceilings, a gas fireplace, and a custom kitchen designed for both function and style. The great room also provides walkout access to a back deck with stairs leading down to the private yard. The lower level includes a finished 4th bedroom (currently used as a craft room) and a full 3-piece bath. The remaining basement space is unspoiled which features large windows and great ceiling height that make it ideal for future development. The lower level & garage are also roughed-in for in-floor heating, offering even more comfort and efficiency. Built with insulated concrete forms (ICF) from the foundation to the roof, this home provides year-round comfort, structural integrity, and impressive energy efficiency. Don't Miss Out. (id:37788)
Team Hawke Realty
4640 Nassagaweya-Puslinch Townline Road
Puslinch, Ontario
Welcome to 4640 Nassagaweya-Puslinch Townline, a custom built 3,155 sq ft bungalow brought to life by an accomplished interior designer. Step inside to be greeted by Canadian hardwood floors laid in a beautiful chevron pattern, a soaring 12' ceiling feature, and an abundance of natural light. The designer light fixtures, custom drywalled archways and built in millwork will take your breath away. At the centre of it all is a chef's dream kitchen - a true showpiece. Anchored by a La Cornue induction range and dressed with Calacatta Monet marble countertops, Perrin & Rowe brass fixtures, and a 12' x 6' kitchen island with rear storage. The luxury continues with Dacor 30" column panel-ready fridge and freezer, a second dishwasher in the walk-in pantry and a custom bar area complete with a panel-ready bar fridge and open shelving that add style and practicality for day to day use. The primary suite features a Jøtul fireplace and a spa-worthy ensuite with freestanding tub, glass steam shower with dual rain heads, a Toto washlet bidet, and sleek porcelain surfaces. For added functionality, a stylish Jack and Jill washroom connects two bedrooms, offering convenience and privacy. This home is as livable as it is luxurious with a second family room beautifully paint drenched with built in millwork throughout providing extra space and storage for family movie nights or a quiet retreat. The laundry room continues to impress as you'll find a thoughtfully designed travertine folding counter, LG laundry appliances, a dog washing station, and sleek storage solutions. With separate entry into the basement, the home is well positioned for future development - whether for in-laws, guests, or a lower-level hangout. Peaceful outdoor living is abundant on this private 1-acre lot, with plenty of opportunity to make it your own. This is more than just a house - it is a designer's vision brought to life, and it's ready to welcome you home. (id:37788)
Coldwell Banker Neumann Real Estate
1085 Concession 10 Road W Unit# Lot 117/h
Flamborough, Ontario
**Open House Sundays 2-4PM**This lovely brand new bungalow built by Kent Homes, known as the Cottage Model features 2 beds, 2 baths and over 1,000 sqft of living space. Situated in the year round land lease community, Rocky Ridge Estates which is conveniently located just off Highway 6 on a quiet side road. Enjoy an easy going lifestyle in this tranquil rural setting while still easily accessing major commuting routes and major centers. Just 8 minutes south of the 401. Enjoy the open concept floor plan which features quartz countertops, large living and dining area with large windows, a primary 3pc ensuite and separate laundry room. This is the perfect investment for the downsizers or first time home buyers to get into the market at an affordable price! Inquire for more details about Lots available and various other models. Location may be listing in Freelton. Taxes not yet assessed.Renderings and floor plans are artist concepts only and derived from builder plans. (id:37788)
RE/MAX Twin City Realty Inc.

