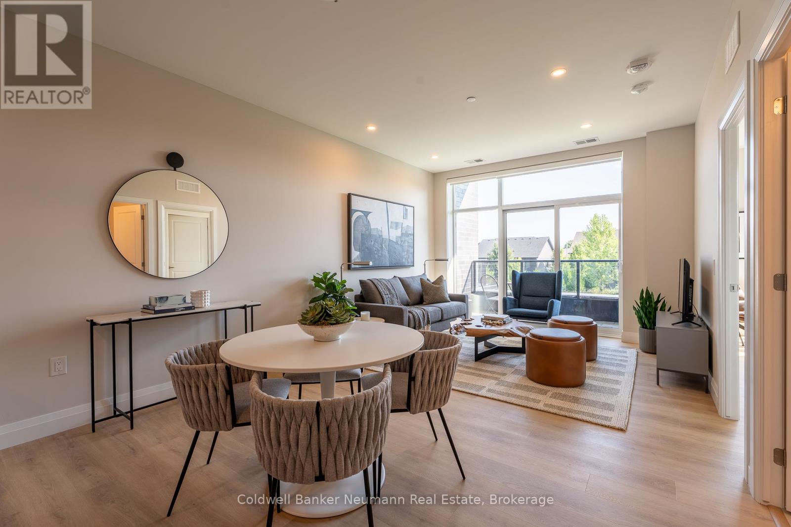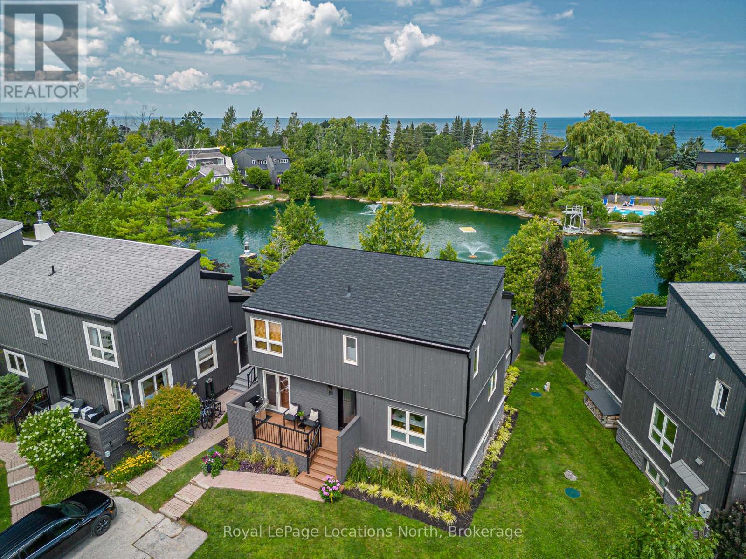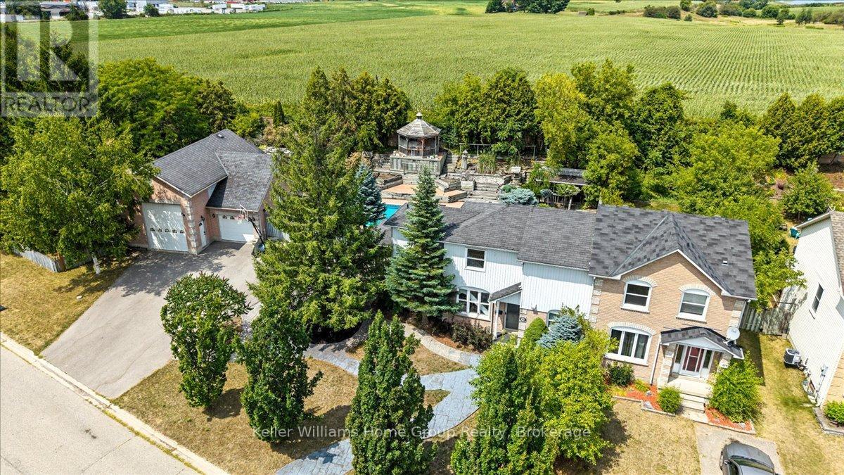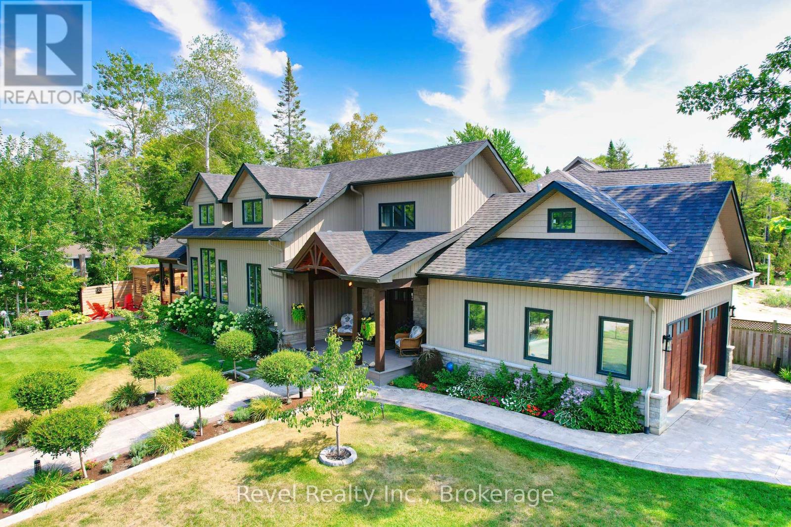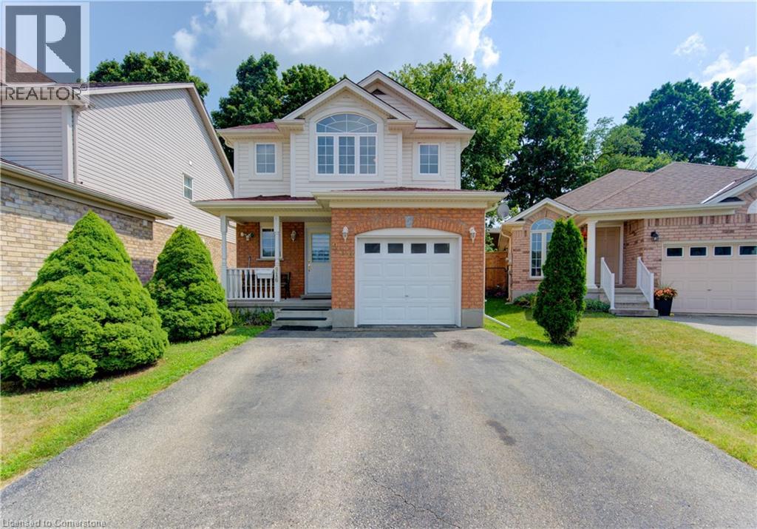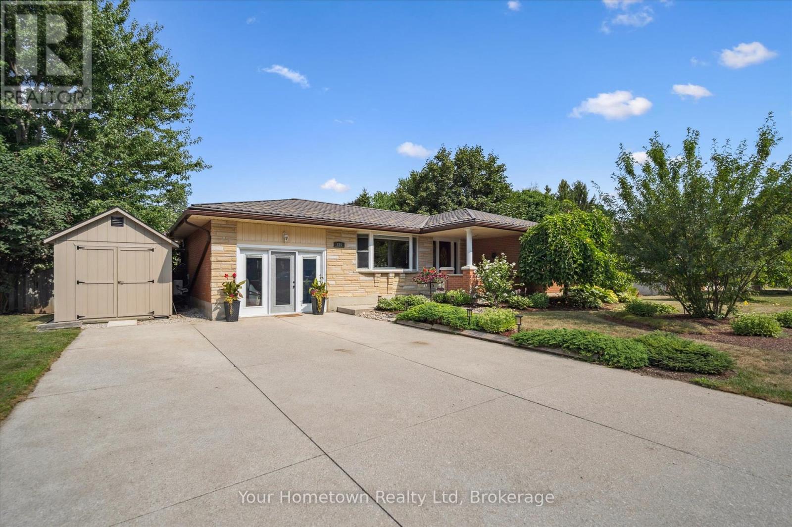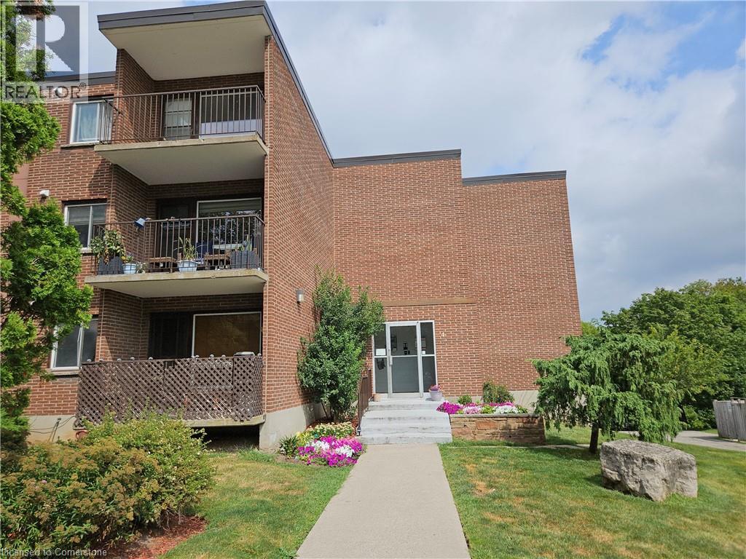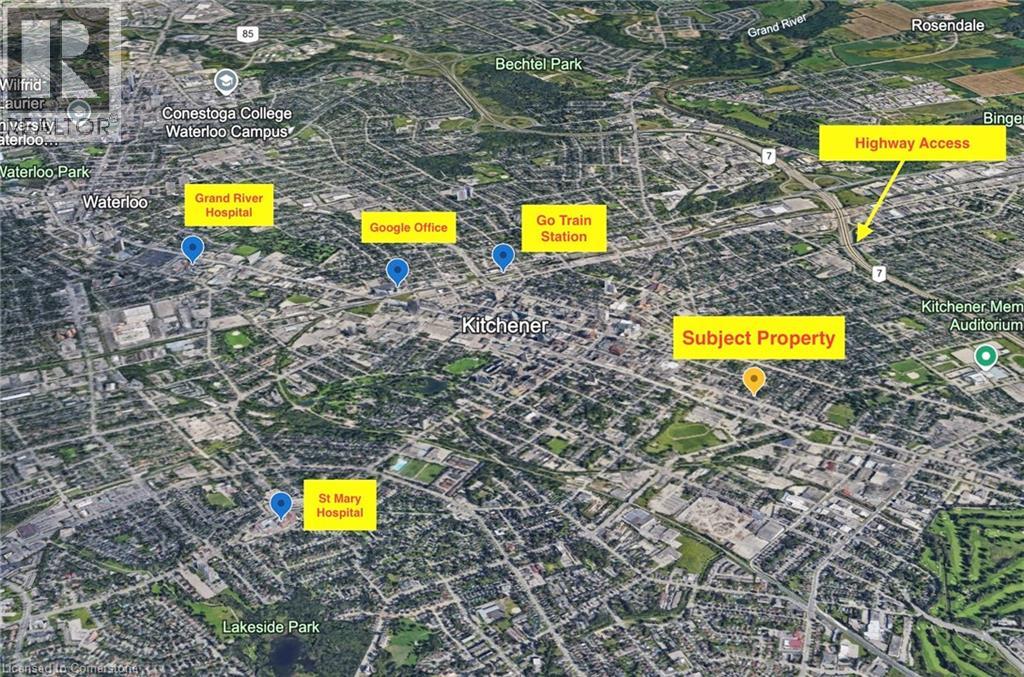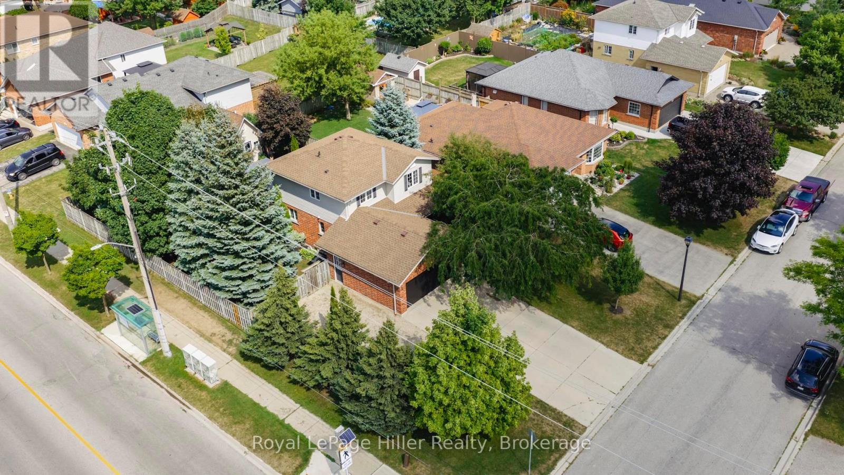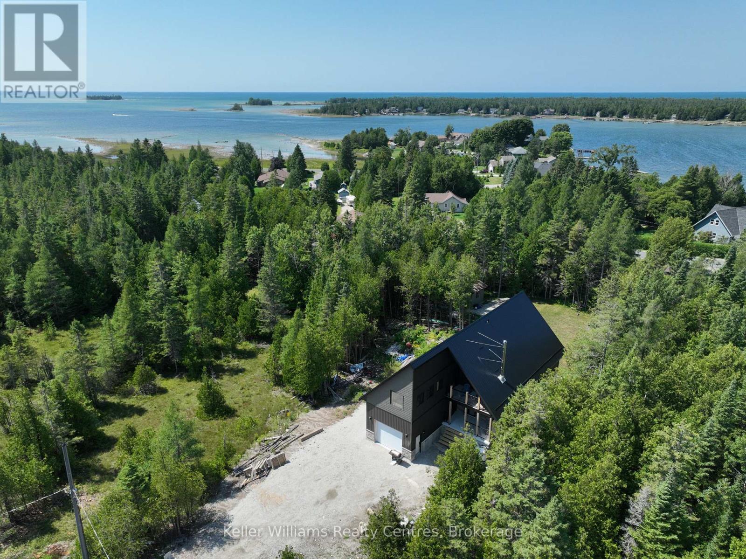70129 Evergreen Line
South Huron (Usborne), Ontario
42-Acre Farmstead Minutes from Exeter, Less than 30 Minutes to London. Discover the perfect blend of rural charm and modern comfort on this stunning 42-acre (geowarehouse mapping) farm, ideally located just minutes from Exeter and under half an hour from London. The property features a 3-bedroom, 2-bath Cape Cod-style home with a front porch, inviting living spaces, including two living rooms, a cozy den with woodburning stove, and a versatile bonus room above the garage ideal for guests, media room, gym, or a teen hangout. Updates include a newer furnace, updated kitchen and baths, a large addition in 2013. The attached oversized 2-car garage provides convenience and extra storage. The large bank barn is a breathtaking example of historic architecture complete with red roof, high ceilings on the main floor, new cement flooring (installed within the last 2 years), and room for 8 stalls, perfect for horses, cattle , or easily adaptable for other livestock. Additional features include: Spacious loft with storage Tack lockers (6) (if desired), Outdoor wash racks, a chicken coop, A drive shed for hay or equipment storage, An 80 x 100 sand ring for training or recreation. Currently, the land is divided into 28 acres of bean crop and the remainder in hay field and pasture (some tiled) though all acreage could be converted to crop land if desired. Whether you envision a productive farm, an equestrian boarding facility, or your own private rural retreat, this property offers incredible flexibility. Set on a quiet country road, this is a place where peace and privacy abound. A beautiful tree-lined laneway welcomes you home, leading to the perfect backdrop for your country lifestyle. Your dream farm is waiting... bring your own vision to life here! (Farm/commercial listing is MLS X12345597) (id:37788)
RE/MAX Reliable Realty Inc
45 Fieldstone Road
Guelph (Kortright East), Ontario
Nestled in one of the city's most prestigious communities, this Custom Built Carson Reid Home is your Forever Home!! A one owner home for 30 years tells you everything you need to know about this most sought after south-end neighbourhood. Located on a forested lot with magnificent views from every vantage point. The outdoor living space is second to none! With kidney shape in-ground pool, gazebo, two-tiered wood deck and concrete patio offer an oasis of relaxation and wonderful memories for your family and friends. There is potential for an in-law suite with walk-out to the pool level, which offers a 4 pc bath, rec room and plenty of room for bedrooms and kitchen. The main level showcases a combo living / dining room, with updated cabinetry in the kitchen and breakfast nook that overlooks your magnificent backyard and large family room with gas fireplace. There are 3 spacious bedrooms on the upper level, with master ensuite and loft which is presently being used as an office, but could be used as a den, or exercise room with great views as well of the treed lot. You've heard the term, "You can Pick your Home but not your neighbours" Well here you can have both!! Your neighbours make living here a wonderful experience, where pride of community is important to everyone. (id:37788)
Realty Executives Plus Ltd
215 - 1882 Gordon Street
Guelph (Pineridge/westminster Woods), Ontario
Welcome to this brand-new 1-bedroom + den, 1-bathroom condo offering 1,010 sq ft of stylish, well-planned living space. Located in Tricar's newest building, Gordon Square 3, in the heart of Guelphs desirable south end, this suite blends comfort, function, and luxury. The bright, open-concept living and dining area is perfect for both relaxing and entertaining, with a 45 sq ft terrace right off the living room for morning coffee or evening unwinding. The modern kitchen is equipped with premium finishes and stainless steel appliances, while the spacious primary bedroom features its own 50 sq ft private terrace a perfect retreat. The den offers flexibility for a home office, guest room, or hobby space. Enjoy the convenience of a dedicated side-by-side laundry room and the beauty of east-facing views that fill the space with morning light. Residents have access to first-class amenities including a fitness centre, golf simulator, residents lounge and secure underground parking. Move in August / September 2025! (id:37788)
Coldwell Banker Neumann Real Estate
297 Vincent Drive
Ayr, Ontario
Welcome to 297 Vincent Drive in the charming village of Ayr. This beautiful freehold townhouse is one you’ll want to see in person. Designed as a smart home, it’s filled with modern finishes and thoughtful upgrades. The main floor features an open concept layout with luxury vinyl plank flooring and stylish accent walls. The family room is warm and inviting equipped with upgraded LED pot lights brighten every corner inside and out. The kitchen is a showstopper with quartz countertops, stainless steel appliances, and LED under-cabinet lighting. From the dining area, step out to a large, fully fenced yard complete with a stone patio, fire pit, shed, flower garden, and LED lighting - perfect for relaxing or entertaining. Upstairs, the spacious primary bedroom offers a large walk-in closet and ensuite bathroom. There are also two additional generously sized bedrooms. If you need more space, the basement is ready for your personal touch with a bathroom rough-in already in place. Enjoy the best of small-town living while being just minutes from Kitchener, Waterloo, Cambridge, and the 401. This home is completely turn-key! (id:37788)
RE/MAX Icon Realty
8463 Defore Drive
Lambton Shores, Ontario
Stunning 4 bedroom, 2 full bathroom waterfront home with inground pool, nestled on a beautiful lot with 100 feet of prime frontage, this charming 1 1/2 story, 4 season home offers a rare blend of comfort, luxury, and outdoor living. Perfectly situated with 15 feet of deeded waterfront access, this property is a true haven for those who love the water and the outdoors. The year-round dock (shared with 3 otherhomeowners), provides direct access to the river—ideal for boating and fishing. The river goes to the mouth of Lake Huron in Port Franks withbeautiful sunset views! Step inside to find an inviting, open-concept living and dining area featuring soaring vaulted ceilings, providing a spaciousand airy atmosphere. Adjacent to the dining area is the kitchen with centre island and access to the bonus addition at the back of the house Ithas a large pantry with barn doors and a family room, currently set up as a bar and party room. This leads to a bright and sunny sunroom anddirect access to the fully fenced backyard oasis, complete with an inground pool, cozy firepit and 3 sheds, one of which is oversized and equippedwith Hydro—perfect for storage, a workshop, or a hobby space. Finishing the main level is a large primary bedroom with fireplace and slidingdoors to the sunroom, a 2nd bedroom or den with barn doors off the living room and 4pc main bath with soaker tub and stand alone shower. The2nd floor overlooks the main living space and offers 2 additional bedrooms and a shared bathroom. The home offers a partially finished basement with a cozy rec room or play room. This is an incredible opportunity to own a beautiful waterfront property. Whether you're hosting family gatherings, enjoying the tranquil surroundings, or taking full advantage of the water access, this home provides the perfect backdrop for every season. (id:37788)
Royal LePage Crown Realty Services
Royal LePage Crown Realty Services Inc. - Brokerage 2
375 Holiday Inn Drive Unit# 11
Cambridge, Ontario
A bright and beautifully maintained 3-bed, 1.5-bath townhome offering 1,480 sq.ft. of comfortable, well-planned living space in one of Cambridge’s most convenient locations. Warm, inviting, and move-in ready, this home is ideal for first-time buyers, growing families, or downsizers seeking a low-maintenance lifestyle without sacrificing space or style. A spacious living room provides plenty of room for sectional seating and movie nights, while the kitchen offers excellent prep space, ample cabinetry. Discover three generous bedrooms designed for rest and privacy. The bright primary bedroom includes a large closet; two additional bedrooms are perfect for kids, guests, or a quiet home office. A well-appointed 5-piece bathroom serves the upper level, with storage room right beside it for linens and everyday essentials. The lower level extends your living space with a versatile family room along with the laundry room. Set within a friendly community, this location places you close to everyday conveniences: shopping, restaurants, parks, schools, recreation, and quick connections to major routes for easy commuting across Cambridge, Kitchener-Waterloo, and the 401 corridor. If you’ve been waiting for a move-in ready townhome with the right mix of space, comfort, and convenience, this is the one. (id:37788)
Real Broker Ontario Ltd.
10 - 116 Hidden Lake Road
Blue Mountains, Ontario
Set within the natural surroundings of the Town of Blue Mountains lies Hidden Lake a sought-after enclave for those seeking a setting that balances natural beauty with refined amenities. Residents enjoy a private tennis/pickleball court, a sun-drenched pool, large playing field, a swimming pond, complete with a floating dock & diving tower. Chalet 10 is an impeccably maintained residence reflecting a thoughtful & substantial investment of approximately $400,000 in recent years. The exterior is clad in timeless Maibec siding, with the foundation/chimney dressed inRidge stone, creating lasting curb appeal. All windows entry doors have been replaced, ensuring energy efficiency & peace of mind. The main level features a sunken great room with soaring ceilings, accentuated by stunning Fir beams & finished with beautiful shiplap detail overhead & premium Godfrey Hirst Australian wool carpeting. A modern linear gas fireplace set within a striking feature stone wall creates a warm focal point. The heart of the home is a custom Miralis kitchen. It showcases Cambria quartz countertops on the expansive centre island & dining area. The open-concept layout allows the family chef to stay connected to family & friends, with sight lines across the main living spaces. A walnut Hollywood-style staircase with a modern glass rail system adds flow and openness to the living space. The recreation area & basement 3-piece bathroom plus a sauna have been tastefully renovated, offering simple conversion to a Guest suite if desired. Step outside onto premium composite decking with natural gas lines on the front & back decks & a retractable awning spans the full, north facing rear deck, creating a generous outdoor space. Two bedrooms feature sliding glass doors that open onto charming pocket porches, offering views of Hidden Lake and peekaboo vistas of Georgian Bay. This home has been curated with an eye for refined functionality ready for its next discerning homeowner to enjoy. (id:37788)
Royal LePage Locations North
28 Black Road
Seguin, Ontario
Live the cottage country dream with this 3 bedroom raised bungalow home in the desired Township of Seguin, approximate 2 hours from the GTA. Over 3200 square feet combined 2 floors. Suitable for a growing family with good living space, an unfinished basement for storage with walkout for great future potential use with your finishing touches whether for rental income, in law suite, additional living space. Enclosed porch to enjoy the peace and quiet, surrounded by mother nature yet close to town and a short distance off the highway. Main floor laundry. Propane forced air. Drilled well. Attached garage for your vehicle, cottage country toys or workshop,. Plenty of yard space and property for kids and pets to play. All season activities in the area and from your doorstep. ATV, cross country skiing, snowmobiling, hiking. Nearby lakes to launch your boat for water activities, fishing and swimming. Short drive to the town of Parry Sound for schools, hospital, theatre of the arts and shopping. Looking to make a lifestyle change? This beautiful home in a tranquil setting will be sure to put you on that positive path. Click on the media arrow for the video. (id:37788)
RE/MAX Parry Sound Muskoka Realty Ltd
212 Inglis Street
North Dumfries, Ontario
Over Half an Acre + Your Own Backyard Resort. This isn't your typical semi. Inground pool, hot tub, waterfall, gazebo, cabana, plus a bright and large sunroom overlooking the pool, and a 1,000 sq ft garage with loft - all on a rare oversized lot in Ayr. Step inside and outside and you'll quickly see why this property is unlike anything else in Ayr. Set on over half an acre, this 2-bedroom plus sunroom and finished basement semi-detached home offers an outdoor space you'd expect from a luxury estate, not a home at this price point. Enjoy summer afternoons in your inground pool, evening soaks in the hot tub, and weekend gatherings under the gazebo with the sound of a waterfall feature in the background. The pool cabana makes entertaining a breeze, and the sunroom provides the perfect year-round spot to relax and take in the view. Head downstairs and you'll find the ultimate hangout - a finished basement featuring a built-in bar, complete with a pool table, making it ideal for hosting friends and family. Car enthusiast? Hobbyist? Collector? The 40x40 detached 2-car garage features a workspace, loft, extra storage, separate power, and is gas ready for heating making it a dream setup for year-round projects.This is a property you need to see in person to believe and once you do, you wont want to leave. Recent Updates: A/C (2025), Furnace (2025), Bathroom floor upstairs (2025), Pool Liner (2021), Roof (2010). (id:37788)
Keller Williams Home Group Realty
2165 Shore Lane
Wasaga Beach, Ontario
Custom-Built Craftsman Home with Water Views in West Wasaga Beach. Stunning 3-bedroom, 3-bathroom, 1,800 sq. ft. home, 5 years new, across from a beach access point. Designed for comfort, efficiency, and style, blending modern luxury with timeless charm. Inside, you'll find an airy open-concept main floor with 19-foot ceilings, floating staircase with glass railings, skylight, and striking stone feature wall. Gourmet kitchen with an 8-ft quartz island, GE Café Series appliances including a 6-burner gas range and built-in Keurig fridge, illuminated cabinetry, and a custom range hood. Living room features a Napoleon gas fireplace, framed by a stone wall and oversized windows that offer water views. Custom-designed 10-light fixture highlights the spacious dining area. Main floor primary suite features a walk-through mirrored closet, a spa-inspired en-suite with heated floors, double vanities, large glass shower with rainfall and handheld shower heads, and a European-style floating toilet. Upstairs, you'll find two bedrooms (one a flexible Murphy bed/office space), a full bath with a double vanity and rainfall tub/shower. Luxury finishes include Canadian-made vinyl plank flooring with cork underlay, LED pot lights, ceiling fans in all bedrooms, and cast iron and low-profile radiators connected to a radiant hot water system with on-demand heating. Energy-saving features include triple-pane windows, a Life Breath air exchange system, solar panels, and a Type 2 EV charger. Additional comfort with two ductless heat pump/AC units. Outdoor living spaces are exceptional: a composite front porch with stone entrance, a side porch with glass railings, outdoor blinds, ceiling fan, gas fireplace; stamped concrete walkways and patios; a lighted gazebo; and a fully landscaped yard with gardens, fruit trees, oak and maple trees, sprinkler system, and solar lighting. Includes 7-8 person Bullfrog Hot Tub, Gas BBQ Connection, privacy fencing. Garage is insulated, heated. (id:37788)
Revel Realty Inc.
361 Lancaster Street W Unit# A14
Kitchener, Ontario
Lovely 1-bed, 2-bath townhouse conveniently located in Kitchener is move in ready! Recently painted top to bottom in a warm neutral colour sure to compliment your decor style. You will enjoy the abundance of warm natural light that floors the family room and the bedroom and let's not forget the two balconies . This townhouse offers great conveniences; a great sized walk-in closet for the primary bedroom, in-suite laundry, one parking spot, snow removal as well as quick access to the expressway. All of which make this a great home for first time home buyers, young professionals, student need a lovely, serene atmosphere for studying or the empty nester. Plenty of choice for shopping, enjoying leisurely walks to a great café, parks or strolling the neighbourhood. Walk Score: 73, and Bike Score: 71. It is worth your time to have a look! Schedule your showing today (id:37788)
Peak Realty Ltd.
70129 Evergreen Line
South Huron (Usborne), Ontario
42-Acre Farmstead Minutes from Exeter, Less than 30 Minutes to London. Discover the perfect blend of rural charm and modern comfort on this stunning 42-acre farm in an ideal location! The property features a 3-bedroom, 2-bath Cape Cod-style home with an inviting front porch and living spaces, including two living rooms, a cozy den with a woodburning stove, and a versatile bonus room above the garage ideal for guests, hobbies, or a teen hangout. The attached oversized 2-car garage provides convenience and extra storage. The bank barn is a breathtaking example of historic architecture complete with red roof, high ceilings on the main floor, new cement flooring (installed within the last 2 years), and room for 8 stalls perfect for horses, cattle or easily adaptable for other livestock. Additional features include: Spacious loft with storage Tack lockers (6) (if desired), Outdoor wash racks, A driving shed for hay or equipment storage, An 80 x 100 sand ring for training or recreation. Currently, the land is divided into 28 acres of bean crop and the remainder in hay field and pasture (some tiled) though all acreage could be converted to crop land if desired. Whether you envision a productive farm, an equestrian boarding facility, or your own private rural retreat, this property offers incredible flexibility. Set on a quiet country road, this is a place where peace and privacy abound. A beautiful tree-lined laneway welcomes you home, leading to the perfect backdrop for your country lifestyle. Relax on your front porch nightly while looking out across the land and feel the tranquility of living in the country! Your dream farm is waiting... bring your own vision to life here! (Residential listing is X12345564) (id:37788)
RE/MAX Reliable Realty Inc
105 White Oak Crescent
Blue Mountains, Ontario
Winter rental with sweeping views of Blue Mountain Ski Resort. Escape to this stylish and welcoming 4-bedroom + loft chalet. The perfect winter retreat! Designed for entertaining and après-ski relaxation, the open-concept main floor features a stone-clad gas fireplace and expansive windows framing the private backyard and Blue Mountain slopes.The main floor offers a spacious yet cosy layout with a primary suite (king) and ensuite, a guest bedroom (queen), and a full bath. Upstairs, youll find another bedroom (queen), a loft with a single-over-double bunk, and a full bathroom, ideal for extra guests.The lower level is made for unwinding after the slopes, with a family room, bedroom (two singles), and another full bath. Ski all day, then gather for après-ski drinks and fireside chats in this modern chalet. Utilities additional to rent. (id:37788)
Royal LePage Locations North
60 Charles Street West Street W Unit# 2803
Kitchener, Ontario
Stunning Downtown Kitchener Apartment! Located in the heart of downtown, just steps from the Kitchener City Hall, Communitech, Victoria Park, Google, dining, public transit, etc. Enjoy your morning coffee on the balcony with breathtaking views from the 28th floor. This modern apartment is perfect for young professionals who want to be close to Kitchener’s technology hub. The kitchen features stainless steel appliances and granite countertops, giving it a sleek, contemporary look. The building offers fantastic amenities: an exercise room, a terrace for BBQs with friends, and an amenity room you can book for parties and special events. Don’t miss out — come see it for yourself, you’ll love it! (id:37788)
Red And White Realty Inc.
916 Veronica Court
Kitchener, Ontario
Tucked away in a peaceful court within a mature Kitchener neighbourhood, this charming 3-bedroom, 1.5-bathroom home offers the perfect blend of comfort, space, and convenience. Proudly being sold by the original owners who have taken exceptional care of the property, this home radiates warmth and pride of ownership throughout. Ideal for families or those seeking a quiet, close-knit community, the property features a double-wide driveway with parking for four vehicles plus an attached garage — perfect for guests or multi-car households. Step inside to discover a bright and welcoming layout, with spacious living areas and generously sized bedrooms. The fully fenced backyard offers a private retreat, ideal for relaxing or entertaining, while the tranquil court location ensures minimal traffic and a strong sense of community. Located just minutes from parks, schools, shopping, and transit, this home combines the serenity of suburban living with the convenience of nearby amenities — a rare find in today’s market. (id:37788)
Royal LePage Wolle Realty
220 Colborne Street
Centre Wellington (Elora/salem), Ontario
Welcome to Colborne St! Located in the Village of Elora, this solid Keating built bungalow has been well cared for by the same owners for 35 years. With approximately 2400sqft of living space, this comfortable home offers 3 bedrooms, 2 baths and an entertainer's kitchen/dining/great room. No need for a gym membership, the attached garage (easily converted back) has been repurposed into a bright gym/office combination. On the lower lever you'll find a spacious entertaining area with tons of storage. If outdoor living is a priority, then there is much to appreciate about the double lot. This mature neighborhood is the perfect setting for the large sundeck with soft tub. Perennial gardens line the private lot. Hardscaping offers many points from which to enjoy the Koi pond and waterfall, pergola and fire pit. Outdoor storage is housed by two storage sheds. These properties are rarely offered in the village. An easy commute to Guelph, KW and west GTA. (id:37788)
Your Hometown Realty Ltd
4 Avalon Place Unit# 102
Kitchener, Ontario
Unit is located at rear of building overlooking woods with two covered parking spots #2 and #12. , locker in the basement is #102, easy access to expressway, transportation, great shopping at Sunrise Centre, close to walking trails and walking bridge which takes you over the expressway to a grocery store and restaraunts. (id:37788)
Coldwell Banker Peter Benninger Realty
602 King Street E
Kitchener, Ontario
PRIME RESIDENTIAL OR MIXED-USE DEVELOPMENT OPPORTUNITY ON A 12,163.21 SQFT LOT WITH SGA-2 ZONING IN DOWNTOWN KITCHENER. SGA-2 zoning permits moderate-density, mid-rise developments—allowing for up to 8-storey residential buildings, modern townhomes, or mixed-use commercial and residential projects. 602 King St E, Kitchener, N2G 2M1, featuring 6,157 sqft of land (MLS 40759333), is being sold together with 612 King St E, Kitchener, N2G 2M1, which adds an additional 6,006 sqft (MLS 40760139). The 602 King St E property includes a detached 2-storey building with commercial space on the main floor, currently operating as a salon, and a 1-bedroom, 1-bathroom apartment above. Situated in the heart of downtown Kitchener, this high-exposure site is surrounded by essential amenities including restaurants, the Farmers Market, Conestoga College’s downtown campus, schools, hospitals, and the Google office. A rare and strategic opportunity to invest, redevelop, or build in one of the fastest-growing urban hubs in the region. (id:37788)
Century 21 Right Time Real Estate Inc.
69 King Street
Burford, Ontario
Welcome to 69 King St, Burford! a delightful 3 bed, 2 bath bungalow. This well-maintained home features a welcoming front porch that leads you into all this home has to offer. The open-concept kitchen boasts ample counter space, and a convenient layout that makes cooking a pleasure. Adjacent to the kitchen, the dining/living area provides a perfect setting for family meals and gatherings. The master bedroom serves as a peaceful retreat. Two additional well-sized bedrooms are suitable for family, guests, or a home office. Adding to the home's appeal is a bonus main floor family room. And there is more! A finished basement offers expansive living space, ample storage options, and a second full bathroom, making it an ideal area for family activities or guest accommodations. One of the standout features of this property is the expansive 30x50 workshop with 13ft ceilings, a dream come true for car enthusiasts, hobbyists, or small business owners. This versatile space can accommodate numerous projects. The shop is equipped with ample power and lighting, ensuring an efficient work environment. In addition to the workshop, the detached 4-car garage offers plentiful space for vehicles, tools, and equipment, making organization a breeze. This practical addition complements the lifestyle of those who value both functionality and convenience. The outdoor space is equally impressive, featuring a well-manicured yard that provides room for outdoor activities, gardening, or simply enjoying the fresh air. The potential for creating an outdoor oasis for relaxation or entertaining friends is limitless. With its perfect blend of comfortable living and extensive workspace, 69 King St is not just a property; it's an opportunity to elevate your lifestyle. Whether you're a car enthusiast, an aspiring entrepreneur, or simply seeking a beautiful place to call home, this bungalow is a must-see. (id:37788)
RE/MAX Twin City Realty Inc. Brokerage-2
130 Oakdale Avenue
Stratford, Ontario
Welcome to 130 Oakdale Avenue, Stratford a home thoughtfully refreshed to elevate your living experience. Extensive updates since 2023 include all-new flooring on every level, fresh paint throughout, new main floor trim, and stylish new light fixtures in every room. The main floor showcases a bright, inviting kitchen by Caseys Creative Kitchens, featuring quartz countertops, quality appliances, and sleek floating cabinetry. The main floor bathroom has been fully updated with a new vanity, flooring, and toilet, complementing the homes cohesive, modern style. Upstairs, youll find three well-appointed bedrooms and a beautifully renovated bathroom with new vanity, flooring, shower/tub, and toilet. The lower level offers a cozy recreation room, a well-organized office, multifunctional laundry space, and a stylish three-piece bath all designed for comfort and efficiency. Recent upgrades also include a new Beachcomber hot tub (2024), a pergola on the expansive deck (2025), and a new garage door (2025). A new roof was installed in 2021, ensuring peace of mind for years to come. Outside, this beautiful corner lot is surrounded by mature coniferous and deciduous trees, providing year-round privacy. Landscaped grounds feature garden hedges, raised beds, a dabbling pond water feature, built-in hot tub, and a spacious double-door garden shed. With parking for at least five vehicles (or four plus a trailer/boat) and an attached garage with built-in storage, this home is perfect for family living and entertaining inside and out. Don't miss this opportunity. Call a realtor today for a private viewing of this beautiful family home. (id:37788)
Royal LePage Hiller Realty
64 Baywatch Drive
Northern Bruce Peninsula, Ontario
Welcome to your new, high-efficiency retreat on the Northern Bruce Peninsula. This home offers water views and a practical, spacious layout with a full walk out basement with in floor heat and an ICF foundation for durability and energy savings. The basement has full size windows, great for in law suite possibilities. Designed with high-end finishes like; triple glazed windows, European style windows, metal roof and a large open plan, the home is 98% finished and ready for your personal touches to make it truly yours. A detached bunkie provides extra guest space or a cozy getaway corner. Enjoy deeded water access just steps away perfect for boating, kayaking, swimming, or simply soaking in the Peninsula's natural beauty. Surrounded by clear waters and rugged shoreline, you're minutes from outdoor adventures like hiking the Bruce Trail, cycling scenic roads, exploring nearby Fathom Five National Marine Park, or visiting the Grotto. Conveniently located about 2 minutes to Pike Bay General Store, with LCBO, groceries, gas, 15 minutes to Lions Head for groceries and marina access, 20 minutes to Wiarton for additional amenities and hospital services, 45 minutes to Tobermory for restaurants, shopping, and ferry service. Whether you're looking for a full-time residence or a seasonal escape, this property offers the perfect balance of comfort, quality, and location. (id:37788)
Keller Williams Realty Centres
73 Stratford Street
Stratford, Ontario
Discover a rare blend of classic architecture, modern upgrades, and space to create your dream future .Prestigious Downtown Character Home with Endless Expansion Potential. Step into timeless elegance with this character home, where soaring ceilings, hardwood floors, and refined architectural details create a sense of luxury and charm. Featuring 4 expansive bedrooms, a large living and dining area, and kitchen with abundant cabinetry, this residence blends classic beauty with modern convenience. A main-floor office adds sophistication and functionality, while the full basement and spacious full attic offer endless potential for future living space or a dream retreat. Perfectly situated just moments from the heart of downtown. You'll enjoy the best of urban convenience with a private, serene atmosphere. Impressive upgrades completed in 2017-furnace, central air, air purifier, new windows, exterior doors, and a complete electrical update bring peace of mind without compromising the home's historic character. A rare opportunity to own a property where prestige meets possibility. Book your private showing today. (id:37788)
RE/MAX A-B Realty Ltd
42 Westminster Avenue
Guelph (St. George's), Ontario
Welcome to 42 Westminster Ave St. Georges Park charm. Located in the highly sought-after St. Georges Park neighbourhood, this charming home sits on a generous 54 x 130 ft lot with undeniable curb appeal. The oversized front porch is the perfect place to enjoy your morning coffee and watch the neighbourhood come alive.Inside, the carpet-free main floor flows from a bright living room with a bay window into the beautifully updated kitchen. Here, you'll find stainless steel appliances, quartz counter tops, modern cabinetry, and a dining area that opens directly to the backyard. A fully equipped mudroom with a powder room adds everyday convenience for busy families.Upstairs, discover three spacious bedrooms with large windows. The primary suite boasts a striking wood accent wall that conceals a generous walk-in closet. The updated 4-piece bathroom features a double-sink vanity, glass-enclosed shower, and a luxurious soaker tub.The lower level offers flexible living potential with a bathroom rough-in, office space, gas fireplace, and abundant storage. Outside, the fully fenced backyard basks in afternoon sun ideal for gardening or hosting summer barbecues.Freshly painted and meticulously maintained, this property truly reflects pride of ownership. If you're searching for a move-in-ready home in one of Guelph's most desirable areas, 42 Westminster Ave is it. (id:37788)
RE/MAX Real Estate Centre Inc
320 C Bluevale Street N
Waterloo, Ontario
Affordable 3-Bedroom Townhouse for Sale in Waterloo —Updated Kitchen, Prime Location, Move-In Ready. This well maintained 3-bedroom, 3-bath multi-level townhouse condo offers unbeatable value for families, first-time buyers, and savvy investors. Step inside this smoke-free, carpet-free home to find a mix of original wood flooring and durable laminate. Freshly painted trim and hallways create a bright, welcoming atmosphere. The renovated kitchen features open shelving, sleek cabinetry, an eat-in dinette space, modern stainless steel appliances (fridge, stove, and dishwasher), and lots of storage, perfect for both everyday meals and light entertaining. Bedrooms are versatile, ideal for cozy retreats, home offices, or workout spaces. Walk out your updated living room to your own private deck and garden. Newer furnace and A/C systems (Aug 2024) provide peace of mind. Perfectly located in a friendly, walkable neighbourhood, steps from Lincoln Heights Public School (K-8), Bluevale Collegiate Institute, Glenridge Plaza, and bus routes to Bridgeport Plaza, Conestoga Mall, UW, WLU and Conestoga College, making shopping, dining, schooling a breeze. Two mins from expressway interchanges shaves time off your daily commute and local errands. Whether you’re searching for a comfortable family home in a high-demand area or a low-maintenance property with attractive rental potential, this affordable gem delivers location, convenience, and long-term value. (id:37788)
RE/MAX Real Estate Centre Inc.



