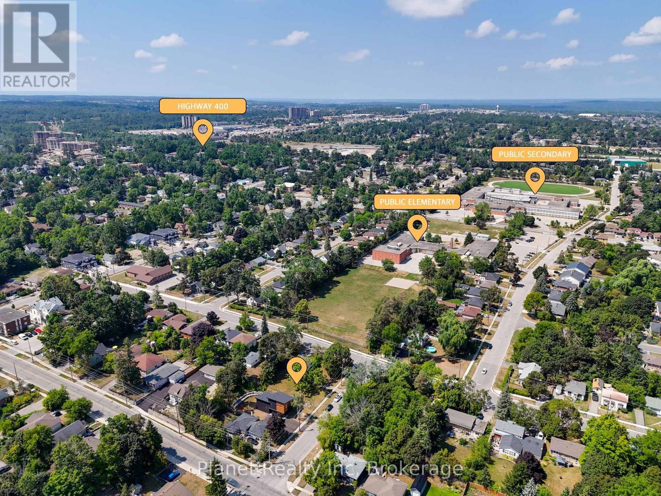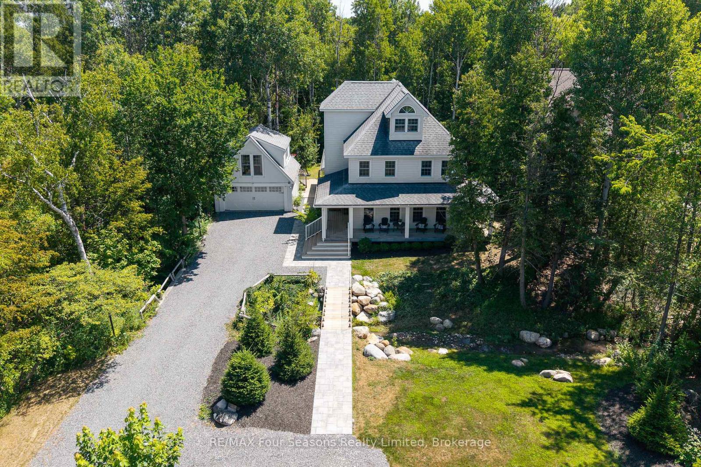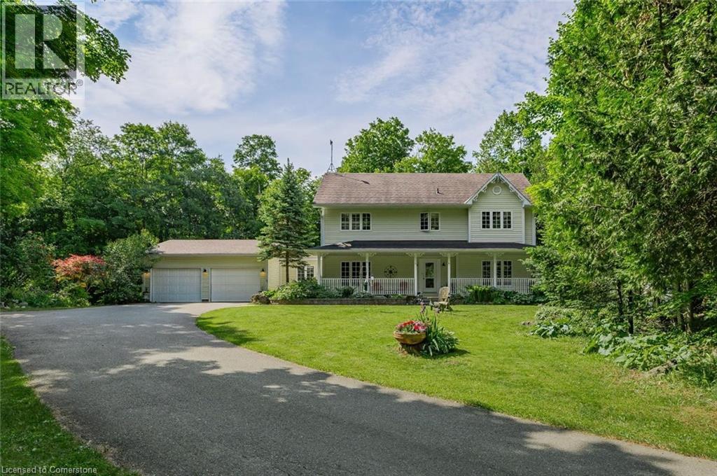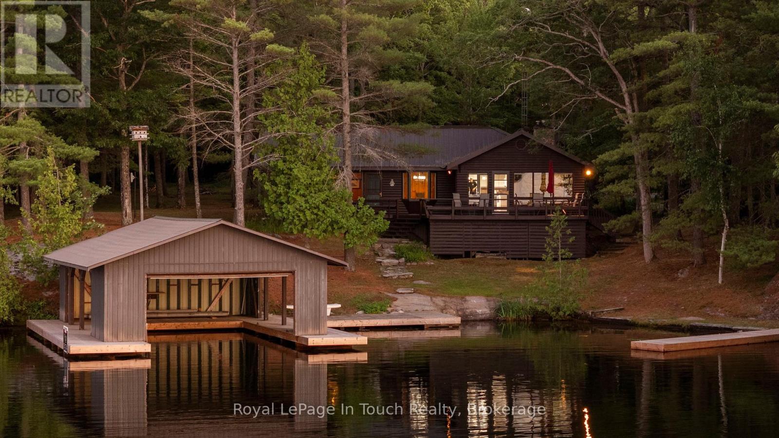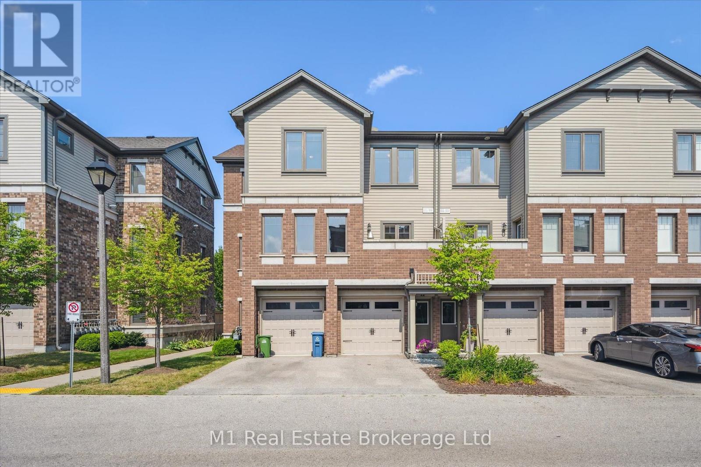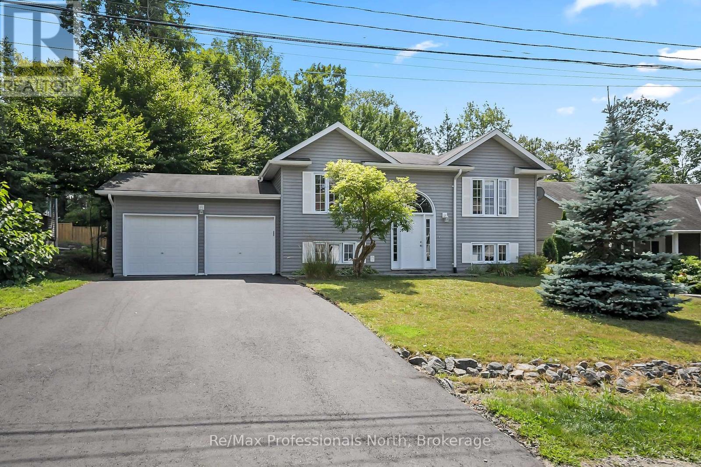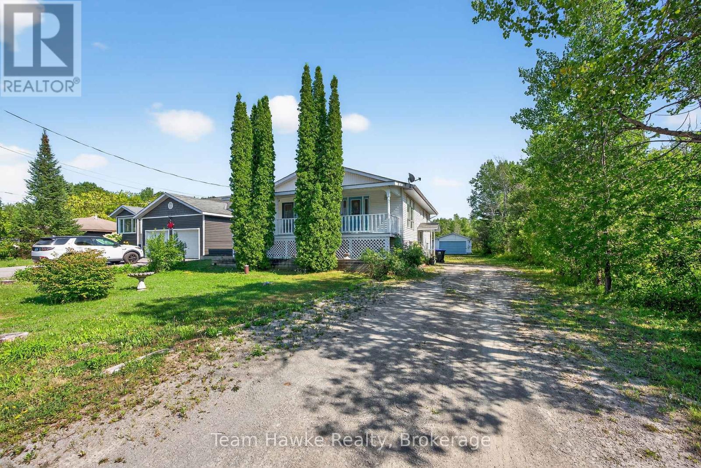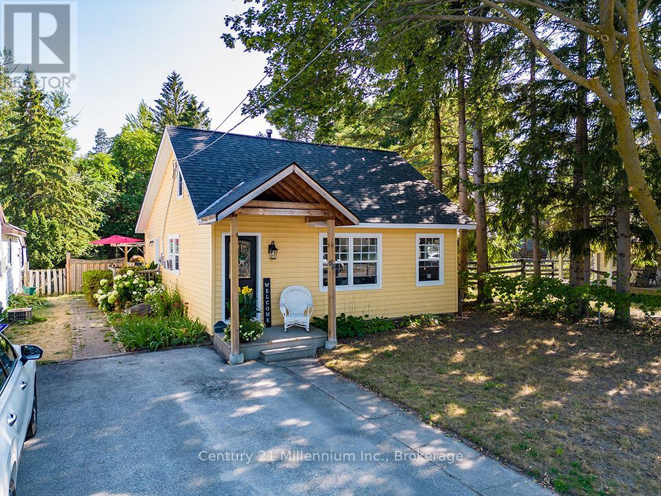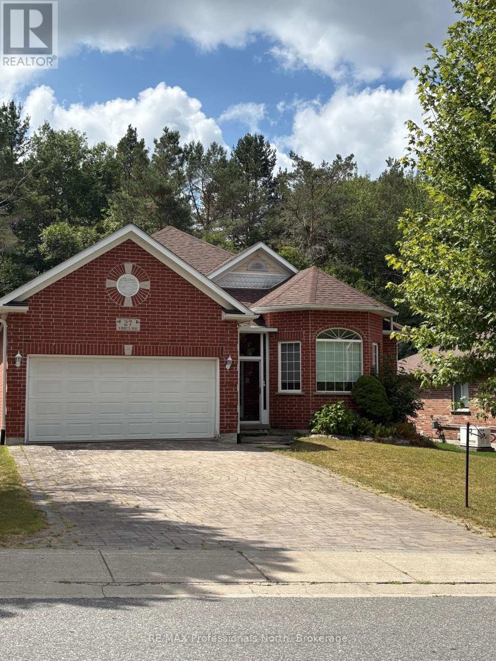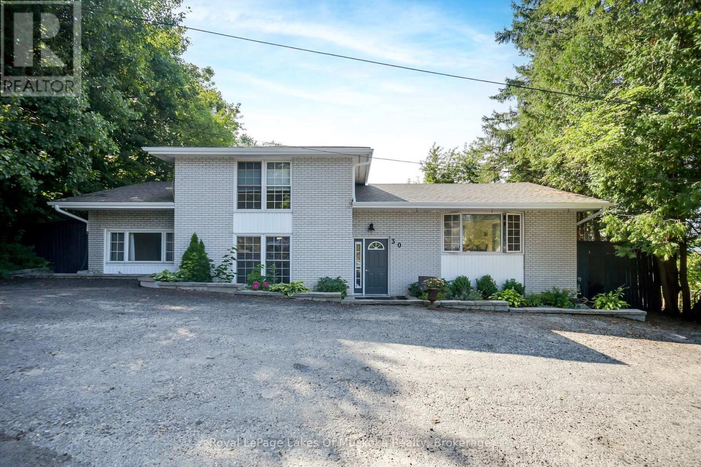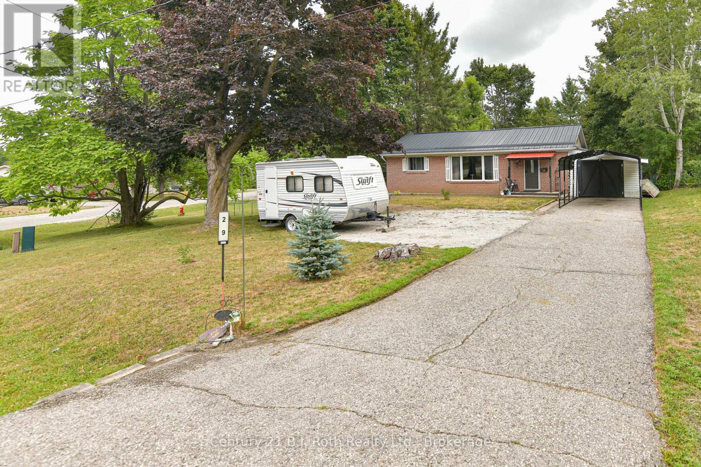170 Berczy Street
Barrie (Wellington), Ontario
Build your dream home or investment property on a 51 x 92 ft lot in the heart of Barrie! This vacant lot currently zoned R2 offers exceptional potential. Situated in a charming, mature neighbourhood just minutes from Barrie's waterfront, downtown shops, restaurants, transit & more; this property combines urban convenience with residential appeal. Enjoy being within walking distance to schools, parks, transit, and all the amenities that make downtown Barrie so desirable. Whether you're looking to build a personal residence, or an income property with a legal second suite, this is your chance. Quick access to Hwy 400, GO transit, Georgian College/Lakehead University Campus, Royal Victoria Regional Health, and the gateway to cottage country. In Fall 2026, Lakehead University is set to launch their purpose-built, downtown campus space focused on engineering and computer science and will be a 20-minute walk or 5-minute drive from this property. Don't miss this opportunity! Buy land, they're not making any more of it! (id:37788)
Planet Realty Inc
93 John Street E
North Huron (Wingham), Ontario
Welcome to 93 John Street E, a charming yellow brick 2-story home that blends timeless character with thoughtful modern updates. Boasting impressive curb appeal, this residence invites you in through a bright 3-season sunroom, the perfect spot to enjoy your morning coffee while watching the world go by. Inside, you're greeted by a striking curved wooden staircase that sets the tone for the home's warm and inviting atmosphere. The main floor features recently refinished hardwood floors in the living and dining rooms, offering both beauty and durability. The updated kitchen includes stainless steel appliances, a two-level peninsula with the sink on the lower tier, and a raised bar ideal for casual dining or entertaining. From the dining room, double doors open to a spacious side deck that flows into a beautifully landscaped backyard, complete with a large interlock stone patio and a garden shed for storage. Just beyond the kitchen, a welcoming second living room provides a comfortable space for family gatherings or quiet evenings. This room is enhanced by a large picture window, a built-in bar nook, and a natural gas fireplace with a new mantel (2024) and fresh carpeting (2024). A convenient 2-piece bathroom and access to the attached one-car garage complete the main level. Upstairs, you'll find three inviting bedrooms, including a primary suite with a good-sized closet and a private balcony overlooking the front yard. An updated 4-piece bathroom (2016) serves the second floor with style and modern convenience. Additional features include a forced-air gas furnace, central air conditioning, and a layout that balances historic charm with everyday functionality. From its distinctive architecture to its inviting outdoor spaces, this property offers a truly memorable place to call home. (id:37788)
Royal LePage Exchange Realty Co.
141 Aspen Way
Blue Mountains, Ontario
Secluded Retreat in Craigleith 6 Bed, 3.5 Bath with a Spa-Like Backyard. Nestled among the trees and set back from the street, this stunning home offers a perfect blend of privacy and convenience. A picturesque creek with a charming walking bridge welcomes you to this serene escape in the heart of Georgian Woodlands. Inside, the thoughtfully designed layout features six bedrooms and 3.5 bathrooms, ideal for family living and entertaining. The open-concept kitchen and dining area create a warm, inviting space, while the private third-floor primary suite boasts vaulted ceilings, an en suite bathroom, and a peaceful retreat from the rest of the home. Step outside to a spa-like backyard, where a covered deck, hot tub, sauna, and cold plunge invite relaxation year-round. Gather around the fire pit under the stars for unforgettable evenings. A separate two-car garage with a finished flex space above provides endless possibilities for a home office, gym, or guest suite. Conveniently located between Collingwood & Thornbury, this property is just minutes from Craigleith and Alpine Ski Clubs, Northwinds Beach, and a five-minute drive to Blue Mountain Village. Whether you seek adventure or tranquility, this home offers the best of both worlds. Schedule your private viewing today! (id:37788)
RE/MAX Four Seasons Realty Limited
5120 Pineridge Drive
Acton, Ontario
Spacious 4-bedroom family home on rare cul-de-sac street with 2 acres of private rural living. With easy access to GO Train (Acton GO), Georgetown, Milton, Guelph, and the 401, this is a rare opportunity to enjoy the splendour of country living on a safe and comfortable side street. With four generous bedrooms, primary with en-suite, recently renovated kitchen with granite counters, premium appliances, island and large pantry, open plan living with eat in kitchen and den plus two additional reception rooms configured in your choice between Living Room, large Dining Room, or Office. Large two car garage, with side wing entrance leading to a charming laundry room, mud room area, and 2 piece bathroom – ideal for containing the busyness of family life. Fully furnished basement with so much space, 1503sqft to create zones for a cozy den by the wood stove, large screen TV movie area, play area, games area, and exercise area. Plus generous utility and storage rooms. Outside living offers exceptional privacy, established perennial gardens, a large flag stone back deck with fire pit, newly installed (2023) 10 X 14 shed, and the pièce de resistance – a fully insulated, hydro powered, on concrete foundation bunkie to configure as you please - art studio, separate 1st or 2nd home office, she-shed, man-cave, or kids retreat. With hard wood floor through the main and upper levels and oozing natural beauty at each window and gardenscape, don’t pass up this opportunity to enjoy the peace and tranquility of country living within a 20 minutes’ drive of three major towns. (id:37788)
RE/MAX Real Estate Centre Inc.
237 St. Julien Street
London, Ontario
Fully Renovated Duplex – Vacant & Move-In Ready! Beautifully updated 2-storey legal duplex offering 2+2 bedrooms, separate hydro meters, and 2 side-by-side parking spaces. Fresh renovations throughout—just move in and enjoy! Property is vacant, allowing for flexible use as a full owner-occupied home or live-in with income potential. Located on a quiet street in East London with easy access to Hwy 401, downtown, parks, transit, and local amenities. Fantastic opportunity in a walkable, family-friendly neighbourhood. Quick closing available—book your showing today! (id:37788)
Homelife Miracle Realty Ltd.
211 Pickerel Point Road
Georgian Bay (Baxter), Ontario
GLOUCESTER POOL Welcome to this Year-Round Muskoka Retreat, part of The Trent Severn Waterway, Nestled just off Whites Bay. With 280 feet frontage and a Beach around The Boathouse Bay. This Property is a Rare Find Where You Can Dive into The Lake from Much of The Shoreline. The Ultimate Muskoka Getaway for those Who Love The Water, Appreciate Privacy, and Crave a Luxurious yet Laid-Back Lifestyle. ***The Details*** 3 Bedroom 2 Baths, Primary Bedroom w3-piece Ensuite and Walk-in closet is also Large Enough for a Quiet Reading Nook Space. Breathtaking Lake Views from The Muskoka Room & Extra Space for Dining Inside & Out. Open-Concept Great Room including Dining Area & Kitchen & Muskoka Room is Just off The Lakeside Deck. The Spacious Kitchen w/ Generous Prep Counters has Lots Of Area so Everyone is Part of The Action in The Open Concept Area. Also a Propane Fireplace Insert is in The Great Room for Relaxing on Cool Days. It's a Fairly Level Lot with Natural Stone Landscaping, You Feel The Private Location As Soon As You Drive In. Boathouse & Waterfront: 32' x 24' Boathouse with a Second Docking Area, Ideal for Multiple Boats and Watercraft, Exceptional Swimming, Boating, & Fishing Right at Your Doorstep. Bonus Features: Private Road Maintained and Plowed Year-Round, Serene Setting with Breathtaking Lake views from Multiple Locations on The Property, Especially The Look Out Point Deck, Perfect For a Great Rest Spot, Morning Coffee or Afternoon Drink at The Cottage.***More Info*** Just 1.5 hrs. from The GTA and Easy Access off 400 Hwy to Coldwater or Midland or Barrie. This Lake is Great for Fishing, Boating& all The Water Sports. It's On The Trent-Severn Waterway, w/Maintained Waterfront w/The Lock System. You are Between Lock 44 Big Chute Marine Railway & Lock 45 Port Severn, Gateway to Georgian Bay. It truly is The Best Fresh Water Boating in The World. This Property offers you The Perfect Muskoka Getaway & You can go Anywhere in The World w/a Big Enough Boat. (id:37788)
Royal LePage In Touch Realty
22 - 39 Kay Crescent
Guelph (Pineridge/westminster Woods), Ontario
Welcome to 39 Kay Crescent, Unit #22 a modern and spacious 2-bedroom, 2.5-bath (WITH PRIMARY ENSUITE) condo nestled in Guelph's vibrant south end. This well-maintained home offers the perfect blend of comfort, convenience, and outdoor living ideal for first-time buyers, downsizers, or investors. The Modern and open kitchen and living space is ideal for entertaining family and guests. Upstairs, both bedrooms are generously sized with large windows and plenty of closet space. A full 4-piece bathroom serves the upper level and second bedroom while the primary bedroom enjoys the privacy and convenience of an ensuite, a rare find! Enjoy the added bonus of an open balcony off the main level. Additional features include in-suite laundry, bonus office space/den on the main floor, one garage + driveway parking, and low condo fees. Situated just steps from groceries, restaurants, banks, and transit, and only minutes from the University of Guelph, Hwy 401 this location has it all. Don't miss your chance to own this turn-key home with exceptional indoor and outdoor living in one of Guelph's most sought-after neighbourhoods! (id:37788)
M1 Real Estate Brokerage Ltd
635 Wagner Street
Gravenhurst (Muskoka (S)), Ontario
Welcome to this charming 2 bedroom, 2 bathroom raised bungalow newly built in 2010 with 1138 sqft and an attached 2-car garage, perfectly situated in one of Gravenhurst's most desirable neighbourhoods. The open-concept living room, kitchen, and dining area feature warm wood ceilings, gleaming hardwood floors, and an inviting atmosphere ideal for everyday living and entertaining. The modern kitchen offers stainless steel appliances, abundant counter space, and ample cabinetry for all your cooking and hosting needs. From the dining area, walk out to a spacious back deck that overlooks a beautiful forested yard with a fire pit area, an ideal setting for relaxing evenings. Privacy is ensured with mature trees and fencing.Upstairs, youll find two generous bedrooms, including a primary suite with serene backyard views, a walk-in closet, and a 4-piece ensuite. The full, unfinished basement with ICF foundation provides an efficient blank canvas for your vision whether its a recreation room, home gym, or additional bedrooms.The property boasts a newly paved driveway, mature landscaping, and is within walking distance to Lorne Street Beach, scenic trails, The Lookout Park with a playground, the Gravenhurst Wharf, and all uptown amenities. As a special bonus, enjoy deeded right-of-way access to Lake Muskoka, where 49 feet of sandy shoreline await for swimming, sunbathing, and peaceful lakefront relaxation.This home blends comfort, privacy, and an unbeatable location ready for you to move in and make it your own. (id:37788)
RE/MAX Professionals North
203 Woodlands Avenue
Tay (Port Mcnicoll), Ontario
Charming Raised Bungalow on Georgian Bay, Tay Township. Welcome to this well-maintained 1,250 sq ft raised bungalow nestled on the shores of Georgian Bay in Paradise Point. This 3-bedroom, 2-bathroom home features a spacious layout, including large open layout, separate family room & a 4-piece ensuite. Step outside to your private, covered veranda the perfect spot to relax, dine, or entertain while enjoying the breeze from the bay. The tree-lined lot offers privacy, with ample space for outdoor enjoyment and parking. The hobbyist or tinkerer will appreciate the 22' x 30' (660 sq ft) detached workshop with 60-amp service, ideal for projects, storage, or endless future possibilities. Whether you're looking for a year-round home or a four-season cottage retreat, this is an opportunity you don't want to miss! (id:37788)
Team Hawke Realty
66 Ninth Street
Collingwood, Ontario
Charming Wartime Gem in the Heart of Collingwood, 66 Ninth Street. Welcome to this delightful yellow wartime home, full of charm and character, ready for its next forever family! Offering 3 bedrooms and 2 baths, this home sits on an oversized in-town lot just minutes from downtown, schools, and trails. Step inside to find original hardwood floors, a cozy gas fireplace, a bright galley kitchen, and a dedicated dining room ideal for family meals and entertaining. Two bedrooms are located on the main floor, with the third bedroom and second full bath tucked privately at the back of the home - perfect for guests, a teen retreat, or a private primary suite. Upstairs, a spacious bonus room offers flexible space for a media room, playroom, man cave, or home office. The walk-out to the large backyard makes outdoor living easy, with room for gardens, play structures, or simply enjoying the peaceful surroundings. Don't miss your chance to own a piece of Collingwood charm in a location that truly has it all! (id:37788)
Century 21 Millennium Inc.
3 Elsinore Street
Brampton, Ontario
Welcome to this exceptional 4-bedroom family home, thoughtfully designed for comfort, style, and everyday functionality. The oversized primary suite is a true haven, complete with two closets one a spacious walk-in and a private ensuite featuring a deep soaker tub, a walk-in shower, and the added luxury of heated bedroom floors for cozy mornings. The three additional bedrooms are all generous in size, offering versatility for family, guests, or a dedicated home office.Natural light pours through the large windows that fill every corner of this home with warmth. At the front, you'll find an inviting living/dining room combo, perfect for both formal and casual gatherings. The main-level laundry room adds convenience, and inside access to the garage makes everyday living easy. The heart of the home is the spacious family room, seamlessly open to the eat-in kitchen, which boasts a breakfast bar, plentiful cabinetry, and the bonus of reverse osmosis drinking water. From here, walk out to a composite deck ideal for outdoor dining overlooking a private corner lot on a quiet crescent with no through traffic. The large unfinished basement is brimming with potential, offering a rough-in for a bathroom and endless possibilities for an in-law suite, recreation area, or custom bonus rooms. Additional features include ethernet wiring to all bedrooms and living spaces, a new furnace installed in Dec 2024, and a stair lift, making this home comfortable and functional for every stage of life. Situated just steps from the Mt Pleasant GO Station, shopping, schools, parks, and public transit, this home blends luxury, space, and location a rare opportunity not to be missed! (id:37788)
Royal LePage Wolle Realty
499 Canterbury Street
Woodstock, Ontario
Step into the perfect blend of historic charm and modern living with this beautifully renovated century home, ideally located in the heart of a vibrant, family-friendly neighborhood. Boasting an open-concept layout with soaring ceilings, the main floor features a stylish gas fireplace, a renovated kitchen with sleek newer cabinetry, a breakfast bar island, and a versatile dining/office space enhanced by an exposed brick feature wall. A convenient 2-piece bath with stackable washer/dryer adds functionality to the main level. Upstairs, you'll find vaulted ceilings in every room, creating an airy and expansive feel. The primary suite offers a cozy fireplace, galley-style walk-in closet, and direct access to a beautifully appointed bathroom — a true private retreat. Outside, enjoy morning coffee on the covered front porch, or entertain in style on the expansive two-tier deck with privacy walls, overlooking a sprawling backyard—perfect for summer BBQs, hosting friends and family, or letting kids and pets play freely. The paverstone driveway and walkway, accented with exterior pot lights, complete the stunning curb appeal. This is a rare opportunity to own a character-filled home with thoughtful modern updates in a prime central location. Contact your agent today—this one won’t last long! (id:37788)
Smart From Home Realty Limited
9 Alfred Street W
Blue Mountains, Ontario
ANNUAL LEASE - Step into one of Thornbury's original farmhouses, beautifully restored to combine timeless charm with modern comfort. This 3-bedroom, 2-bathroom home is available for annual lease, offering a rare opportunity to enjoy historic character alongside thoughtful, modern updates in a sought-after in-town location. Completely renovated in 2021, the home boasts updated electrical, plumbing, insulation, drywall, flooring, windows, and paint, along with a new furnace, A/C, siding, roof, eaves, fireplace, appliances, outdoor lighting, and sprinkler system providing peace of mind and efficiency year-round. The highlight of the property is the detached studio, ideal as a home office, guest suite, or creative space. With a sleeping loft, built-in seating, heated floors, skylights, and folding glass doors opening to a professionally landscaped backyard, its a true extension of the living space.Outdoors, enjoy multiple entertaining areas including patios, decks, a hot tub, and a wrap-around front porch framed by stunning gardens. The fully fenced yard offers privacy and tranquility. Inside, the partially finished basement includes a cozy rec room, laundry, and ample storage. All this is just steps from Thornbury's vibrant downtown walk to cafes, boutiques, restaurants, and the harbour. Plus, you're minutes from golf, skiing, hiking, and Georgian Bay adventures. Utilities in addition to rental rate, snow removal & lawn maintenance included. (id:37788)
Royal LePage Signature Realty
135260 9th Line
Grey Highlands, Ontario
Welcome to your own piece of the country, this impressive property offers the space, privacy, and flexibility youve been searching for. Set on 12 beautiful acres, the main home features 5 bedrooms and a warm, inviting layout perfect for both family living and entertaining. Natural light pours through large windows, showcasing the surrounding countryside and creating a bright, airy atmosphere throughout. The spacious kitchen and dining area flow easily into comfortable living spaces, while generous bedrooms and updated bathrooms provide comfort for the whole family. rare highlight of this home is the attached yet completely private 2-bedroom in-law suite. With its own entrance, full kitchen, living area, and bath, this self-contained space is ideal for multi-generational living, guest accommodations, or even rental potential. Outdoors, youll find a detached 3-car garage offering plenty of room for vehicles, recreational toys, and storage with an attached workshop providing an ideal space for hobbies, woodworking, or small business use. The expansive property offers a blend of open areas and natural beauty, giving you endless possibilitiesgardening, recreation, trails, or simply relaxing in your own private retreat. Located just a short drive from town amenities and the Beaver Valley, this property offers the best of both worlds: the peace and quiet of rural living with convenient access to everything you need. Whether youre looking to accommodate extended family, work from home, or simply enjoy the space and freedom of country life, this home is ready to welcome you. (id:37788)
Grey County Real Estate Inc.
595 Pioneer Drive
Kitchener, Ontario
Bright & Airy Raised Bungalow; 3 Beds, Finished Basement & Expansive Backyard! Discover this beautifully updated raised bungalow on a quiet, family-focused street in Pioneer Park. The open concept main floor features a modern kitchen with quartz countertops, flowing seamlessly into the combined living and dining areas—perfect for entertaining. Three generous bedrooms and a spa-like 4-piece bath add comfort and convenience. Downstairs, the finished basement offers a cozy rec room, 2-piece bath, and laundry area. Enjoy outdoor living in the huge fully fenced backyard, complete with a deck, large patio, gazebo, shed, and double-car garage for parking ease. Located close to Pioneer Park Plaza, with convenient access to the Conestoga Parkway and ION public transit at Fairway Station, this home offers the ideal balance of serenity, accessibility, and lifestyle amenities. (id:37788)
Exp Realty
6149 Guelph Road
Elora, Ontario
Enjoy the tranquility of rural living within this lovingly cared for, and feature rich bungalow property, tucked away on a peaceful half acre lot just a quick drive from the heart of Elora. This home is a true gem, offering a fantastic in-law suite downstairs with its own full kitchen, living area featuring a wood burning fireplace, and private entrance, perfect for extended family or even as a potential rental space. The main floor is open and inviting, with a bright, flowing layout that makes everyday living a breeze. The kitchen, updated with new appliances in 2023, connects seamlessly to a spacious deck (built in 2018) where you can host barbecues or simply soak in the quiet beauty of your expansive backyard. For those who love to tinker or work on projects, the heated garage/workshop with 220V power and built in compressor lines is a total game changer. While you’ll feel the calm of country life here, you’re never far from Elora’s charm, just a short drive to the stunning Elora Mill, the scenic Elora Gorge, riverside walking trails, unique shops, and local favourites like The Friendly Society, The Cellar, or Elora Brewing Company. This property strikes a perfect balance of rural serenity, modern convenience, and opportunity, making it an ideal choice for anyone looking to settle near one of Ontario’s most beloved small towns. (id:37788)
Trilliumwest Real Estate Brokerage
236 Rachel Crescent Unit# G
Kitchener, Ontario
Check everything off your list! This two bedroom stacked townhouse with spacious floorplan and low condo fee is located in an exclusive community of townhomes just minutes from Kitchener’s best amenities! Step inside the foyer, with two ample storage closets, bright windows, and an extra large living room with wide plank floors throughout, providing softness, durability and warmth underfoot. The modern kitchen features plenty of shaker cabinetry (including a dual pantry!) and crisp tiled backsplash. The kitchen island is perfect for eating meals or entertaining, and the stainless steel appliances are included. Finishing up the main living space is a separate dining space, which can also be used as a handy home office. Down the hall are two spacious bedrooms with an updated four piece bathroom as well as a laundry/storage room nearby. Minutes from shopping, restaurants, the expressway/401 and a short drive to Conestoga College. Low condo fees and one outdoor parking space. We've included some photos with virtually staged furniture and accessories to give you a few decorating ideas! A perfect place to call home! (id:37788)
RE/MAX Twin City Realty Inc.
27 Kirbys Way
Huntsville (Chaffey), Ontario
Welcome to this well-maintained brick bungalow nestled in a quiet cul-de-sac in town. Conveniently located within walking distance to grocery stores and local amenities. This spacious home features a main floor primary bedroom with a walk-in closet and en suite, a total of five bedrooms, three bathrooms, and a dedicated office space. Bright dining space surrounded with natural light and access to back deck. Lovely perennial gardens, sprinkler system. The huge finished basement offers ample space for family and entertaining with 3 bedrooms and bathroom. Enjoy the outdoors on the lovely back deck, perfect for relaxing or gatherings. The property boasts A/C, a cobblestone driveway, double attached garage, main floor laundry with entry to the attached garage and a covered front entryway to keep out snow and rain. Recent professional cleaning, with carpet cleaning enhances the fresh, move-in-ready feel. With great curb appeal and pride of ownership throughout, this home is ready for you to make it yours! (id:37788)
RE/MAX Professionals North
30 Taylor Road
Bracebridge (Macaulay), Ontario
30 Taylor Rd - offering you the complete package. A four bedroom, two bathroom home on the Muskoka River just a short walk to downtown Bracebridge. Open concept kitchen/living with island and stone counters, two bedrooms and a full bath on the upper level and two bedrooms and a full bath plus laundry on the lower level. A second entrance and living space on the lower level lends to a possible in-law suite or home based business. Together you have a perfect family home with a private backyard just steps to your very own dock on the river. It's an amazing spot to swim and cool off on hot summer days. The location here is key - sit on the back deck and enjoy the water view or take a walk downtown to grab a bite to eat. Easy access to highway 11 and all that Muskoka has to offer. (id:37788)
Royal LePage Lakes Of Muskoka Realty
64 Dufferin Street
Stratford, Ontario
This adorable two bedroom, two bathroom home sits on a large lot with an insulated detached garage located walking distance from schools, local brewery, parks, a rink and downtown Stratford. The main floor has a living room with a bay window and high ceilings, updated bright kitchen and also has a bathroom/laundry and mud room area. Upstairs, the primary bedroom is large enough for a king sized bed, a decent sized second bedroom and appealing bathroom. Two decks overlooking a substantial backyard ending at row of magnificent evergreens all fully fenced. There is a lot of appealing things about this home that need to be seen-book your private showing with your REALTOR today! (id:37788)
Sutton Group - First Choice Realty Ltd.
29 Quinn Avenue
Orillia, Ontario
This well maintained 2 Bedroom Bungalow in mature West Orillia neighbourhood, sits on a fenced 70'x 189' Ft lot. This home features, Updated bathrooms, eat-in kitchen with granite counters, updated flooring. The basement offers additional finished living space, with opportunity for in-law suite. There large private rear yard features, newer deck, closed in porch, and 3 storage sheds. The location provides easy access to shopping, Hwy 11 and Orillia's downtown and waterfront. (id:37788)
Century 21 B.j. Roth Realty Ltd.
1550 St Luke Road
Windsor, Ontario
Charming Bungalow in Windsor perfect for First-Time Buyers, Downsizers, or Investors! Welcome to 1550 St. Luke Rd, where charm meets modern appeal. You’ll fall in love before you even step through the door, with a fresh, contemporary curb appeal that sets the tone for the rest of the home. Inside, you’ll find a warm and inviting layout, featuring 2 bedrooms and 1 bath, ideal for comfortable everyday living. The bright living space, well-appointed kitchen, and functional floor plan, with beautiful new vinyl flooring make this property ready for you to just move in! The backyard offers the perfect spot for relaxing, gardening, or entertaining, with plenty of potential for your personal touches. Located in a friendly neighbourhood close to schools, parks, shopping, and transit, this home offers convenience and value. Whether you’re searching for your very first home, looking to downsize, or adding to your investment portfolio, 1550 St. Luke Rd is a must-see! (id:37788)
Royal LePage Crown Realty Services Inc. - Brokerage 2
209 Wellington Street
Centre Wellington (Fergus), Ontario
A special address, tucked into a quiet neighbourhood where homes do not turn over often - 209 Wellington Street is a unique blend of location, layout and lot appeal. This spacious 2+2BR backsplit, offering over 2000 SQFT of finished living space, sits on an expansive 59' x 180' deep, walkout lot, elevated within and beautifully set amongst the canopies of the trees below. Entering from the side door, this carpet-free home has the feel and layout of a sidesplit, with an open-concept main living area, featuring a spacious kitchen with wooden cabinets, updated hardware, nice stainless appliances, and light-coloured quartz counters and subway tile backsplash. The handy adjacent eating area fits a sizeable dining table, and is open to the spacious living room, with huge slider to a newer, spacious and cozy, private rear deck, which gives the feeling of sitting in a tree house! The upper floor features 2 spacious bedrooms, along with an updated 5pc bath. The lower level offers two more bedrooms (which could be used as an office, den, exercise room, etc.), a combo 3pc bath/laundry room, and a large walkout basement rec room with gas fireplace and sliding doors to the lower deck. This property is a bird-lover's dream, with its serene natural privacy. Located near schools, steps from shopping, Victoria Park (famous for hosting Fergus' Highland Games). That's not all though, as most all of the mechanicals have been updated and this home boasts efficiency as well! Roof (2024), furnace/AC (2022), R60 attic insulation (2021), upper windows and slider (2021), aluminum soffits, fascia, eavestroughs and downspouts (with gutter guard) (2021). Imagine a clean slate like this from a mechanical perspective - move in with complete peace of mind, knowing that the big ticket items have been recently taken care of. Truly one to experience, move-in to and enjoy! (id:37788)
Coldwell Banker Neumann Real Estate
120 Oxford Street
Woodstock, Ontario
Welcome to this naturally lit and thoughtfully upgraded 1.5-storey home, offering 3 spacious bedrooms and 1.5 bathrooms—ideal for families, first-time buyers, or anyone seeking comfort, space, and style. Step inside to a carpet-free interior featuring all-new flooring on the main level, soaring ceilings, fresh paint, updated main floor drywall, and modern lighting that fills the home with warmth and brightness. The fully renovated kitchen is both functional and stylish, perfect for daily living or hosting guests. Enjoy peace of mind with numerous updates that have been completed over the past 5 years, including brand-new windows, a newly installed kitchen, renovated 2nd floor bathroom, main floor bathroom, updated electrical, and plumbing throughout. Outside, the fully fenced backyard provides a private oasis with plenty of room to relax, garden, or entertain—plus potential to add a garage, shop, or outbuilding. With five dedicated parking spaces, there’s room for vehicles, guests, or even recreational toys. Located in a welcoming, well-established neighbourhood, this move-in-ready gem is full of potential. Don’t miss your chance to call this upgraded beauty home. (id:37788)
RE/MAX Real Estate Centre Inc.

