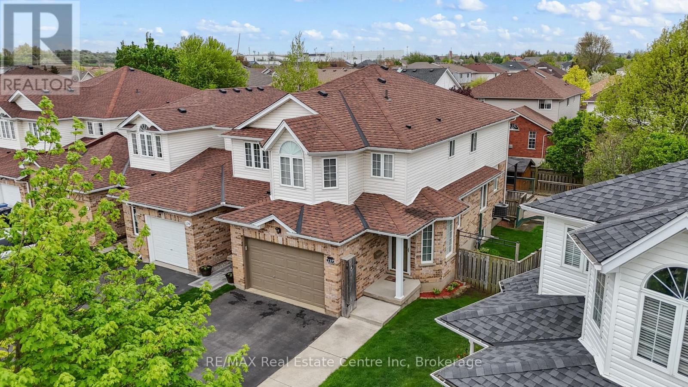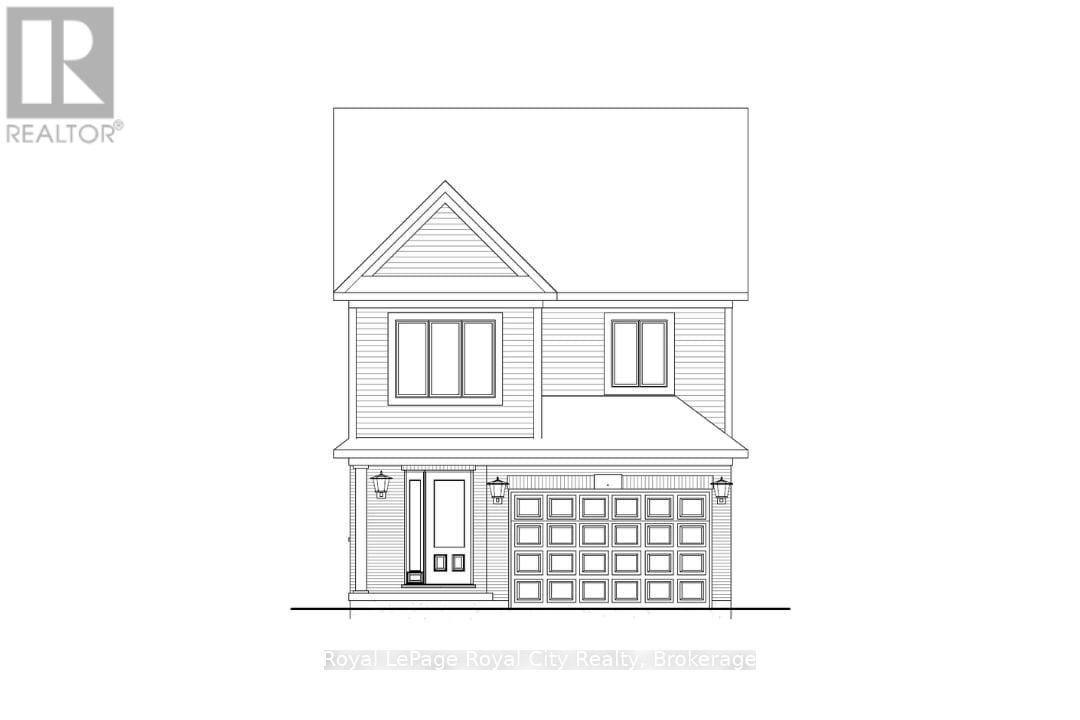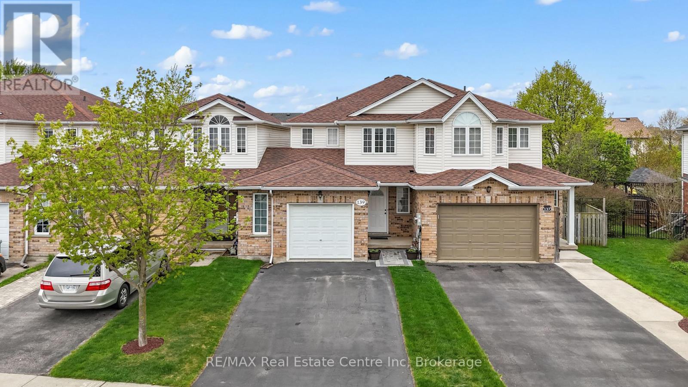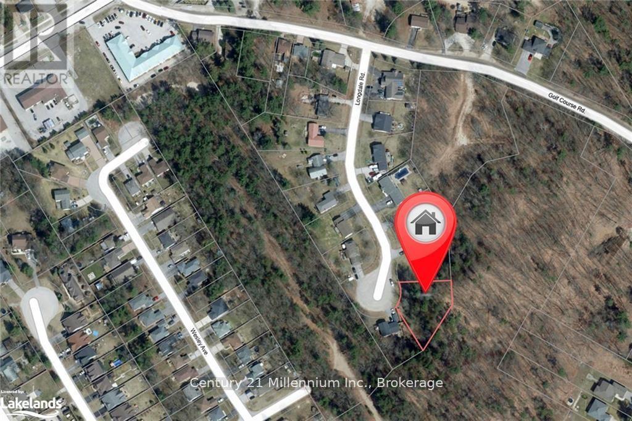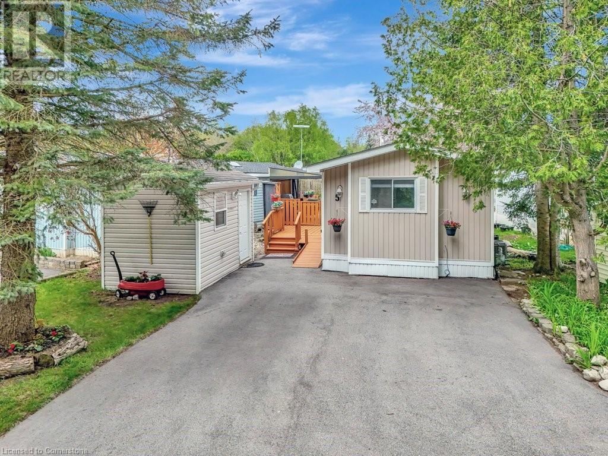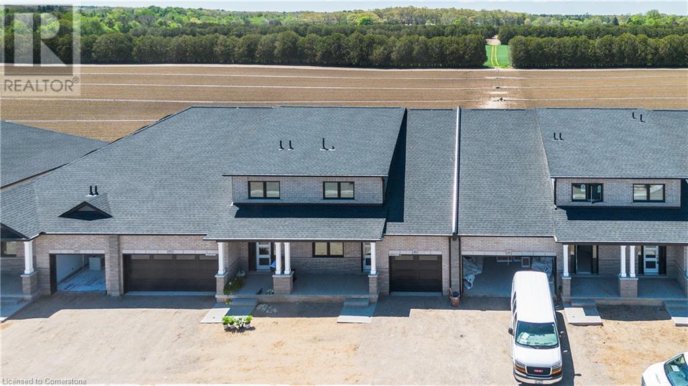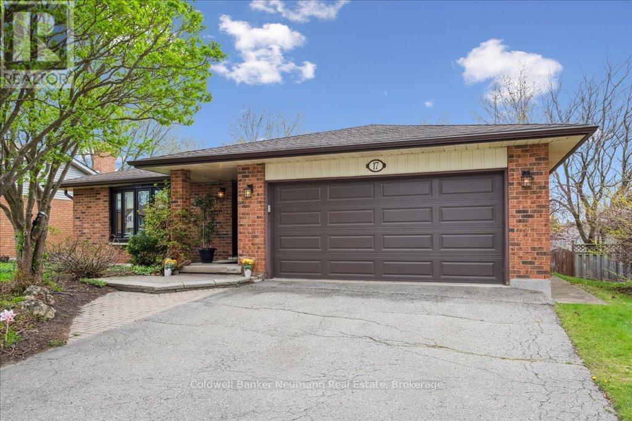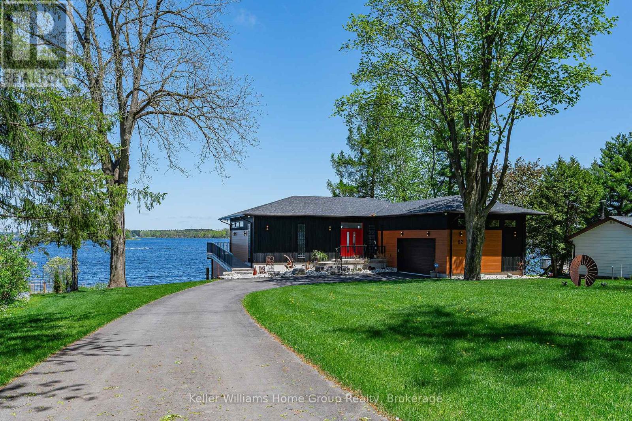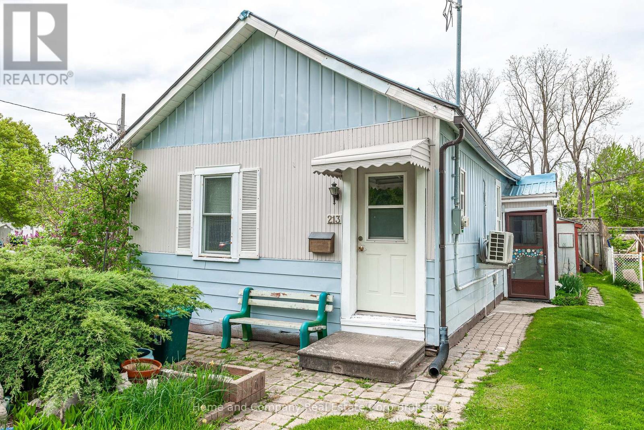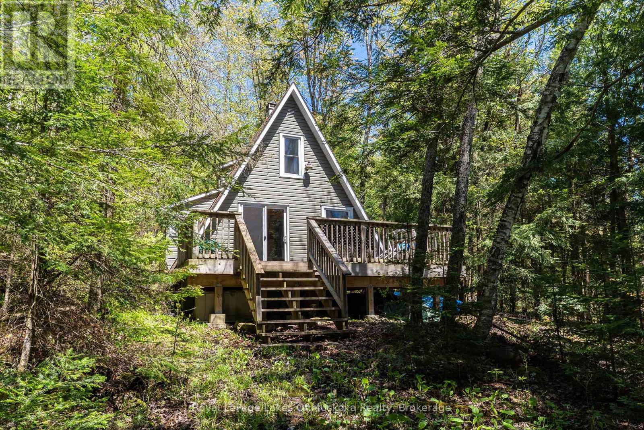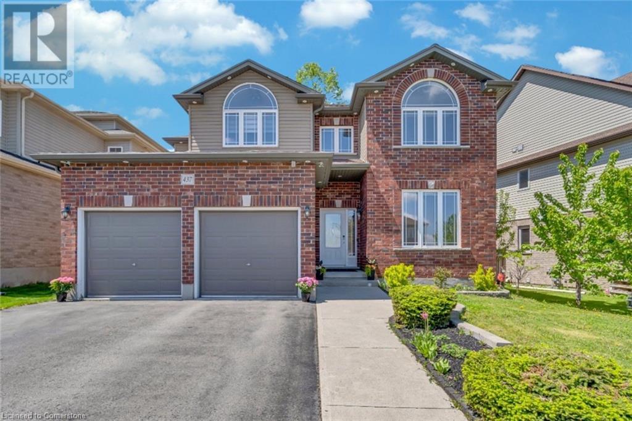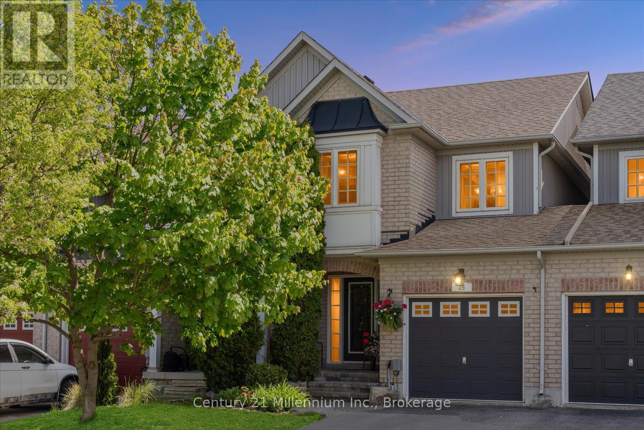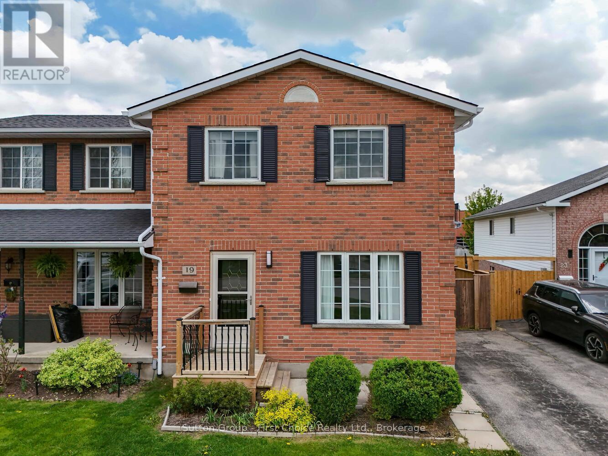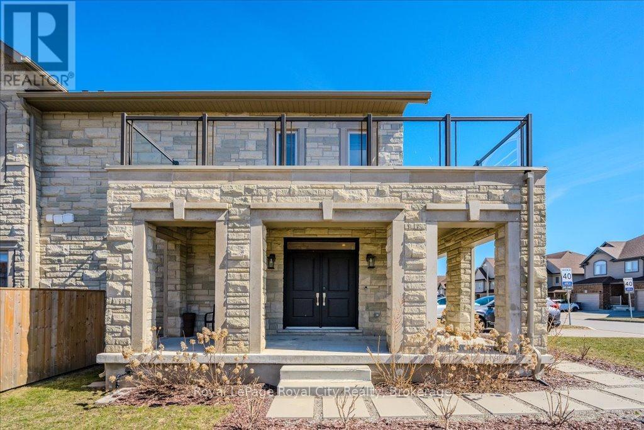137 Gosling Gardens
Guelph (Clairfields/hanlon Business Park), Ontario
Welcome to 137 Gosling Gardens, a rare end-unit freehold townhome in Guelph's sought-after south end that lives more like a semi. With over 2,200 sq ft of finished space, this carpet-free home combines size, style, and convenience - all without condo fees. Step inside to an airy, open-concept main floor that's been freshly painted and thoughtfully laid out for everyday living and entertaining. Upstairs, you'll find three generously sized bedrooms, including a bright primary retreat with a walk-in closet and private 4-piece ensuite. A second full bathroom serves the other bedrooms, while a powder room on the main adds everyday function. The finished basement offers additional living space and a rough-in for a future bathroom - perfect for growing families or those in need of a flex space. The oversized 1.5-car garage and extra-deep driveway provide parking for up to 5 vehicles - a rare feature in this area. Out back, you'll find a fully fenced yard lined with mature trees for added privacy. Enjoy the massive 3-tier deck for summer gatherings, with plenty of room left over for a garden, play area, or both. A large shed adds even more storage. With its ideal layout, finished basement, and unbeatable location, this property also makes for a smart investment, offering strong rental potential in one of Guelph's most in-demand areas. As an added bonus, 139 Gosling Gardens - right next door - is also for sale, presenting a rare chance for friends or family to live side by side in one of Guelph's most desirable neighbourhoods. Steps to parks, schools, trails, transit, and endless amenities, this home offers the perfect blend of lifestyle, location, and low-maintenance living. (id:37788)
RE/MAX Real Estate Centre Inc
Lot 24 Grange Road
Guelph (Grange Road), Ontario
Experience elevated living in the Bria A by Fusion Homes, a stunning pre-construction detached residence crafted by an award-winning and highly trusted builder. This exceptional home blends timeless design with modern functionality, offering a spacious and adaptable layout tailored to grow with your family. Step into a bright, welcoming foyer, where a stylish powder room provides a perfect touch of convenience for guests. Continue into the heart of the home - a beautifully designed open-concept main floor that seamlessly connects an expansive great room, elegant dining area, and chef-inspired kitchen. With a walk-in pantry and the option for high-end finishes, this space is built to impress and entertain with ease. Upstairs, the thoughtfully designed layout includes a luxurious primary suite with an ensuite, three additional generous bedrooms, a full main bath, a versatile sitting area, and second-floor laundry for added ease. Flexible customization options are available throughout, including the opportunity to add extra ensuites and walk-in closets, allowing you to personalize every detail to suit your lifestyle. Set on a fully fenced lot, this home offers privacy and space for outdoor living. Nestled in a vibrant, family-friendly neighbourhood, the Bria A delivers style, substance, and the unique opportunity to create a home that's truly your own. Build your dream with Fusion Homes - where luxury meets lasting quality. (id:37788)
Royal LePage Royal City Realty
38 Marshall Drive
Guelph (Grange Road), Ontario
Backing onto peaceful greenspace, this beautifully maintained family home offers the space, versatility, and setting you've been looking for. With 4 bedrooms plus a legal 1-bedroom walkout basement apartment, its perfectly suited for multigenerational living, added income, or extended guest stays. Offering nearly 3,000 sq. ft. of carpet-free finished living space, the home is situated on a deep, private lot in Guelphs highly desirable East End. The bright, open-concept main level features a well-appointed kitchen with stainless steel appliances and a sun-filled dining area that overlooks the tranquil backyard. A cozy gas fireplace adds warmth to the inviting living room, while California shutters in select rooms provide a blend of charm and privacy. The spacious front foyer and oversized 1.5-car garage offer excellent storage options, space for bikes, and even room for a small workshop. Upstairs, discover four generously sized bedrooms, including a serene primary retreat with a walk-in closet (complete with built-in organizer) and a 4-piece ensuite featuring a double vanity ideal for busy mornings. Rear bedrooms enjoy lush treetop views, while the front rooms look out over a quiet, family-friendly street. The legal basement apartment offers a separate entrance, open-concept living and kitchen space, and a full bathroom perfect as a mortgage helper, in-law suite, or private guest quarters. Located just steps from Watson Creek Trails, Joe Veroni Park, and Eastview Park (with a splash pad, disc golf, trails, and more), this home also boasts walkability to great schools (including French immersion), the library, and everyday shopping and dining options. Don't miss this opportunity to own a move-in-ready home with income potential and a rare natural backdrop in one of Guelphs most sought-after communities. (id:37788)
Royal LePage Royal City Realty
139 Gosling Gardens
Guelph (Clairfields/hanlon Business Park), Ontario
Welcome to 139 Gosling Gardens - a rare freehold link-style townhome in Guelph's sought-after south end. Only attached at the garage on one side, this layout offers more separation than a traditional townhome, with no condo fees and minimal maintenance. Freshly painted and move-in ready, the main floor features a bright, open-concept design that connects the living, dining, and kitchen areas, and a convenient powder room - ideal for everyday living or entertaining guests. Upstairs, you'll find three well-sized bedrooms. The finished basement adds valuable bonus space, complete with a rough-in for a future bathroom. Outside, enjoy a spacious deck and easy-care landscaping with river rock in place of grass - perfect for those looking to spend more time relaxing and less time on upkeep. The oversized single garage offers space for a workbench and includes direct access to the backyard. Plus, there's parking for two in the driveway - a rare and valuable perk in this neighbourhood. Whether you plan to live in it or lease it out, this home offers excellent rental potential thanks to its finished basement, low-maintenance exterior, and unbeatable location in Guelph's high-demand south end. As an added bonus, 137 Gosling Gardens - right next door - is also for sale, creating a one-of-a-kind opportunity for family or friends to live side by side in one of Guelph's most desirable neighbourhoods. Close to parks, trails, schools, transit, and every amenity the south end has to offer, this turn-key freehold is perfect for first-time buyers, investors, families, and downsizers alike. (id:37788)
RE/MAX Real Estate Centre Inc
4 - 1118 North Drive
Muskoka Lakes (Medora), Ontario
Exceptional year-round lakeside retreat offering 468 feet of frontage on beautiful Bruce Lake with southern exposure for all-day sunlight. The main floor showcases a bright, functional, open-concept layout with soaring ceilings, a gorgeous wood-burning fireplace, and lake views. The kitchen is well-equipped, and the spacious dining area allows you to host large gatherings with ease. The primary suite is conveniently located on the main floor and features an ensuite bathroom, walk-in closet, and scenic lake vistas; an additional bedroom completes this level. The lower level has been thoughtfully designed with a family room, wet bar and two further bedroom suites, each equipped with full ensuites, walk-in closets, and lake views providing privacy for guests or family. The waterfront is the perfect setting for lakeside enjoyment, featuring a swim spa, children's playground, multiple gathering spaces, generous deck areas, and a large dock so your outdoor space caters to all ages. The cottage benefits from a durable Enviroshake roof, a generator wired to power the entire home, a newly constructed 2-car garage with a studio space, a loft, ample natural light from floor-to-ceiling windows, plus separate septic systems. A paved driveway adds to the convenience, plus there is more than 7 acres of land to explore and enjoy. Additionally, the property is sold turn-key with most furnishings, allowing for immediate enjoyment. (id:37788)
Harvey Kalles Real Estate Ltd.
Lot 25 Longdale Road
Wasaga Beach, Ontario
Prime Half-Acre Building Lot in Wasaga Beach - Perfect for Your Dream Home! Discover the ideal location to build your dream home on this spacious, private half-acre lot nestled at the end of a quiet cul-de-sac in the heart of Wasaga Beach. Surrounded by mature trees, this peaceful setting offers both privacy and tranquility, while still being just minutes away from all the best local amenities. With municipal water, electricity, and natural gas available at the street, this lot is ready for you to start planning your perfect home. Enjoy the convenience of being close to Main Street, Stonebridge Town Centre, and Beach Area 1,where you can indulge in shopping, dining, and the beautiful shores of Georgian Bay. Plus, the new twin-pad hockey arena, library, and the Marlwood Golf Course are just a short drive away, offering endless recreational options. Whether you're looking to build a year-round residence or a seasonal getaway, this lot offers the perfect balance of nature, privacy, and convenience. Exceptional opportunity to build a new home in Wasaga Beach. (id:37788)
Century 21 Millennium Inc.
Royal LePage Locations North
RE/MAX By The Bay Brokerage
5 Bush Lane
Puslinch, Ontario
Spectacular lake view from this one bedroom home in the community of Millcreek Country Club. Open concept with oversized windows and plenty of natural light! Large private deck with covered area is great for entertaining. Easy to maintain and perfect for snowbirds or downsizing. There is parking for two cars in the driveway. Spacious shed with hydro. Quiet and friendly land lease community conveniently located just minutes outside of Guelph. (id:37788)
Royal LePage Crown Realty Services
Royal LePage Crown Realty Services Inc. - Brokerage 2
367 Northlake Drive
Waterloo, Ontario
Discover charm and comfort in this inviting bungalow at 367 Northlake Drive. Step inside to a sun-filled kitchen that’s both practical and beautiful. A large bay window invites natural light to pour in, creating a bright atmosphere for morning coffee or family breakfasts. Custom cabinetry adds unique character, while new countertops, an updated sink, and modern appliances (just 2 years old) offer everyday convenience with timeless appeal. The open concept living and dining areas provide the perfect backdrop for both relaxed evenings and entertaining. Expansive windows at the rear of the home frame views of a lush, private backyard—surrounded by mature trees and vibrant greenery, offering a seamless connection to nature and a true sense of calm. With three well-appointed bedrooms on the main floor, there's plenty of space for the whole family. Each room is filled with natural light and offers a cozy feel. Downstairs, the finished basement includes a fourth bedroom—ideal for guests, a teenager’s retreat, or a quiet home office. The lower level also features a spacious rec area with a walkout to the backyard, making it a versatile space that feels anything but basement-like. Whether you're envisioning a home theatre, games room, or your own personal hideaway, this level adapts to your lifestyle and offers excellent potential. Step outside to your private backyard oasis, where a three-year-old deck invites summer BBQs, lazy weekend mornings, or unwinding under the canopy of mature trees. With direct access to a scenic walking trail just beyond the property line, you’ll enjoy easy connection to the outdoors—perfect for peaceful strolls or letting the kids explore. Homes like this don’t come around often—Create the life you’ve been dreaming of, starting at 367 Northlake Drive. (id:37788)
RE/MAX Twin City Realty Inc.
61 Barn Owl Way
Simcoe, Ontario
Welcome to Simcoe’s first and only Net Zero subdivision! This luxury bungaloft townhome offers a perfect blend of luxury, energy efficient and modern finishes with open concept layout. Built with Net Zero standards, this home includes solar panels that generate the electricity needed to run the home year round. (LOWEST utility bills). It backs on to a farmland. NO rear neighbours! The main floor entails 2 beds and 2 full bathrooms along with a main floor laundary add to the home’s functionality. Upstairs, additional bedroom (loft) area can be used for a home office or cozy hideaway. The gourmet kitchen is equipped with high-end KitchenAid appliances, large island, quartz countertops and a built in pantry. Semi finished basement is an added BONUS. Walmart, Shoppers Drug Mart, restaurants, and more, this home is also just 15 minutes away from the beautiful beaches of Port Dover. Don't miss the opportunity to own this upgraded home in a community that combines sustainable living with luxurious comfort. (id:37788)
RE/MAX Real Estate Centre Inc.
17 Brazolot Drive
Guelph (Kortright West), Ontario
Timeless brick bungalow in coveted Kortright West. Welcome to 17 Brazolot Drive a classic, solid-brick bungalow offering 1,746 sq.ft. of beautifully maintained living space on a quiet, family-friendly street in one of Guelphs most sought-after neighbourhoods.Inside, you'll find a bright, functional layout with oversized principal rooms and thoughtful design throughout. The main floor features three spacious bedrooms, including a primary suite with a private 3-piece ensuite, a second full bathroom, and convenient main floor laundry. The formal dining room, expansive living area, and cozy family room with fireplace create the perfect backdrop for daily life and entertaining. A sunny kitchen and dinette walk out to a private deck and fully fenced yard ideal for summer gatherings or quiet evenings outdoors.The expansive, untouched basement offers incredible potential with large windows, generous ceiling height, and a walkout entrance. There's room to create a two-bedroom basement apartment while still maintaining additional living or storage space for the upstairs unit perfect for multigenerational living or income potential.Located within walking distance to Stone Road amenities, the University of Guelph, and excellent schools like Fred A. Hamilton, Jean Little, and St. Michaels. Recent updates include new windows (2023) and eavestroughs (2021).This is a rare opportunity to own a well-built, versatile home in a prime Guelph location. (id:37788)
Coldwell Banker Neumann Real Estate
50 Grand Avenue S Unit# 1413
Cambridge, Ontario
GASLIGHT DISTRICT! Cambridge's must live residence. This 2-bdrm/2 bathroom condo is available for occupancy as early as August 1st/25. Located in historic downtown Galt, Gaslight is home to residential, commercial, retail, art, dining, community, and culture. You will be able to live and work right where you live. Situated on the East side of the building, this unit has a SPECTACULAR VIEW of the Grand River, East Galt, the Grand River Valley, and a Southerly exposure through the wall-to-wall windows and from the extra-long balcony. This stunning open-concept unit features a modern kitchen with quartz counters and S/S fridge, stove, dishwasher and exhaust, in-suite laundry (washer & dryer included), and a full privilege ensuite bath, the spacious bedroom features a large walk-in closet, two walk-outs to the balcony, one parking spot provided in the underground garage complete with electric car charger. Building amenities will include a lobby with ample seating space, a secure video-monitored entrance, a fitness room with a yoga/pilates studio, a games room, a party room with a kitchen and a large private dining area, and a library. There is an indoor lounge area and an outdoor terrace with a lounge area, overlooking Gaslight Square, and featuring BBQs and private workplace pods. Electric car charger included! Unit is currently Tenanted occupied and available after August 1/25 (id:37788)
RE/MAX Twin City Realty Inc. Brokerage-2
618 King Street W
Kitchener, Ontario
Welcome to 618 King St W in Kitchener, located in the heart of the city, just moments from the Ion train, major downtown attractions, and adjacent to the Google building. This fully renovated office space blends modern amenities with architectural flair, ideal for a dynamic team. Located in the Development Strategic Growth Area (SGA-3), which allows for buildings of 25 stories or more, this property is positioned in a rapidly growing area. On the main floor, you'll find a full-service café with comfortable seating, a gas fireplace, and accordion bi-fold doors that open to an inviting patio—perfect for events and meetings. Large windows throughout provide abundant natural light, creating an energizing work environment. The property includes multiple open-concept office spaces, upgraded private offices on both the lower and upper levels, five meeting rooms, and seven restrooms. Several kitchenettes, including a staff kitchen, provide added convenience. The flexible layout can accommodate multiple tenants, offering both shared and independent space options providing multiple income potentials, the property can support various tenant uses. Add the adjoined property of 19-21 Moore Ave for a total of 34 parking spots to solve the downtown parking dilemma for staff, clients and customers. (id:37788)
Corcoran Horizon Realty
62 Third Line Road
Centre Wellington (Belwood), Ontario
Prepare to be wowed by this amazing cottage custom built to a very high standard in 2022, located on a premium lot in the most sought after location on Belwood Lake, Third Line Road. From the moment you pull into the paved driveway you can tell that no expense was spared when the owners had this contemporary style cottage custom built. As you enter through the front door you will be wowed by the unobstructed view of the lake, you will love the hand scraped hardwood floors throughout the main floor, the open concept main floor with its spacious foyer, large living room with floor to ceiling feature fireplace, a beautifully finished kitchen with quartz countertops, a large eat at centre island, quality appliances, a pantry and patio doors from living room and kitchen area leading out to the huge cedar deck. The primary bedroom has the same spectacular view of the lake, patio doors to the deck, and amazing ensuite with walk in shower, double sink vanity and walk in closet. Head downstairs to the fully finished walkout basement with polished concrete heated floors, you will find an open concept home office area, 2 good sized bedrooms, 3 piece bathroom, utility room, storage, and a huge rec room with a walkout leading out to the patio area under the deck and the lawn area on the lake side. Quality finishes and amenities throughout, spray foam insulation, central a/c, hot water on demand, water softener, iron filter, uv light, 2 car garage with rough in for electric car charger, lots of storage for kayaks, canoes and other cottage toys. Beautifull low maintenance professionally landscaped throughout and plenty of parking. This cottage really must be seen if you are looking for quality high end finishes - don't let this one pass you by. This is a seasonal cottage on GRCA leased land, full time living is permitted April 15th to November 15th and 10 days living permitted in the off season. (id:37788)
Keller Williams Home Group Realty
122 - 170 Snowbridge Way
Blue Mountains, Ontario
SPACIOUS ONE-BEDROOM SNOWBRIDGE CONDOMINIUM - Investment opportunity or personal usage or a combination of the two! This incredible resort condominium is being offered fully furnished and equipped ready to be rented out or just enjoyed with family and friends. Features include an open concept living / dining area with cozy gas fireplace. Room for extra guests with pull-out couch. Walk-out patio perfect for bar-b-queing and enjoying the fresh Blue Mountain air. Convenient main floor laundry. Snowbridge is engulfed by the beautiful green fairways of the prestigious Monterra Golf Course. Owners can enjoy all the amenities that Ontario's most popular four season resort has to offer. The resort shuttle will pick you up and take you right to Blue Mountain Village and the ski lifts and bring you back home again. Snowbridge boasts a beautiful outdoor community pool with change rooms for summer use. Steps away from hiking and biking trails. Short drive to the beach, Georgian Bay, the Town of Collingwood and Thornbury. Currently participating in The Blue Mountain Resort Rental Program. The Snowbridge condominiums are zoned for Short Term Accommodation. Buyer to verify with The Town of Blue Mountains for STA license. A Blue Mountain Village Association entry fee calculated as .5% of the purchase price is due on closing. BMVA annual fee of $0.25/sq.ft. Historic Snowbridge Resident's Association fees of $1,418.40 per year. HST is in addition to the purchase price however may be deferred by obtaining an HST number and operating the property as a rental. (id:37788)
RE/MAX At Blue Realty Inc
213 West Gore Street
Stratford, Ontario
Don't miss this fantastic opportunity to step into the market with a charming and thoughtfully updated bungalow. Located just minutes from downtown, this cozy 2-bedroom home features numerous recent upgrades, including a steel roof, new heat pump, modern flooring, upgraded insulation, and newer appliances and a private driveway. Whether you're a first-time buyer or looking to build your portfolio, the price is right for this property and its next chapter. Contact your Realtor for a viewing as this one won't last long! (id:37788)
Home And Company Real Estate Corp Brokerage
1143 Crane Lake Drive
Algonquin Highlands (Sherborne), Ontario
Discover relaxation at its finest and all nature has to offer on Crane Lake (Sunken Lake) in Dorset. The rustic, well-built, 3-bdr A-frame style cottage is located on just over 1-acre of land with southern exposure for all day sun on the dock. Enjoy a morning coffee or an afternoon beverage on the large deck overlooking the lake. The property, having just 1 owner, is ready to start new memories and personal touches with you and your family. Only 10 min. to Dorset with all the amenities including groceries, gas, LCBO, restaurants, and shopping. Located close to ATV and snowmobile trails and about 30 minutes to Algonquin Park. Book your appointment today! (id:37788)
Royal LePage Lakes Of Muskoka Realty
437 Zeller Drive
Kitchener, Ontario
Welcome to 437 Zeller Drive, a rare gem nestled in the perfect family-friendly neighbourhood of Lackner Woods, Kitchener. This stunning home sits on a premium RAVINE LOT & offers a fully finished WALKOUT BASEMENT. Boasting parking for up to 5 vehicles (2-car garage + 3 driveway) & Exterior pot-lights surrounding the entire house. Step inside to a welcoming foyer overlooking a spacious MAIN FLOOR BEDROOM which can also be used as home office. The home features premium mirage hardwood floors throughout, 9-ft ceilings on the main floor & a bright, open-concept living area flooded with natural light. The upgraded kitchen, where you’ll find quartz countertops (renovated in 2022), SS Appliances (2024 fridge & dishwasher), stylish backsplash & ample cabinet space. The adjacent dining area overlooks the backyard(green space with matured trees) creating the perfect setting for hosting family dinners or entertaining guests. The main floor also includes a laundry room with custom cabinets & storage. The hardwood staircase leads to the upper level featuring 3 spacious bedrooms, 2 Full bathrooms & a versatile space that’s ideal for a home office or study area. Each bedroom includes custom closet organizers, Maximizing storage. The primary suite offers its own walk-in closet & luxurious ensuite with a 6’ soak in tub & walk in shower. Downstairs is fully finished walkout basement which is a showstopper in itself featuring Rec Room with an electric fireplace, large windows, kitchenette setup, 5th bedroom & modern 3pc bathroom with a glass shower. Additional updates include a new furnace (2024), AC (2023) & modernized features throughout. Step outside to enjoy your fully fenced backyard with NO REAR NEIGHBOUR, complete with a raised deck & patio, perfect for relaxation while enjoying the serene views. Located mins from the Grand River, Trails, top-rated schools & all essential amenities, this is not just a home, it's a lifestyle. Don’t miss the opportunity, Book your showing today! (id:37788)
RE/MAX Twin City Realty Inc.
25 Hammill Heights
East Gwillimbury (Mt Albert), Ontario
Welcome to this beautifully updated 3-bedroom, 2.5-bath townhome in desirable East Gwillimbury - offering style, comfort, and value for a wide range of buyers. Enjoy a modern kitchen featuring new quartz countertops and a matching backsplash (2024), refreshed cabinets (2023), and stainless steel appliances (2019). The finished basement adds extra living space, perfect for a home office, rec room, or guest suite, and includes brand new carpet (2024).Additional recent updates include luxury vinyl flooring upstairs (2019), new staircase carpet with freshly painted spindles and railing (2025), replacement shingles (2023), and a water softener installed in 2018. This home is located in a family-friendly neighbourhood within walking distance of schools, just minutes from Highway 404 and all the amenities of nearby Newmarket. Commuters will appreciate being only 20 minutes from the GO Station, with an approximate one-hour drive to Toronto. Move-in ready and thoughtfully updated, this home is a standout opportunity you won't want to miss. (id:37788)
Century 21 Millennium Inc.
272 Fennel Street
Plattsville, Ontario
Discover your dream family home in the heart of Plattsville! This inviting bungalow at 272 Fennel St offers close to 1240 sq. ft. of above grade comfortable living, perfect for creating lasting memories. Enjoy a warm, welcoming community with easy access to KW, Cambridge, and Woodstock. Inside, find 3 bedrooms with hardwoods and laminate flooring, and 2 full baths including a 4 pc on the main floor, and a full 3 pc in the basement. Buyers will love the open-concept living area featuring a spacious eat-in kitchen a walkout to a deck overlooking the mature fenced yard. The finished basement provides additional space for recreation and guests. There is a full laundry room and tons of storage space. Outside, a spacious yard with a garden shed and deck are ideal for family fun, entertaining and gardening if you wish, while the 1 1/2-car garage and double-wide driveway offer ample parking. Experience the perfect blend of comfort and community in this charming Plattsville home. Located within walking distance of the Public School, Park and the Arena/Community Centre (id:37788)
Peak Realty Ltd.
801 Halifax Road
Woodstock, Ontario
Welcome to 801 Halifax Road, a stunning executive residence located in the prestigious northeast end of Woodstock. This elegant home is thoughtfully designed for both everyday comfort and effortless entertaining, featuring a spacious open-concept kitchen, a warm and inviting living room, and a formal dining area perfect for hosting.Dramatic cathedral ceilings and an open second-floor balustrade overlooking the main level create a striking sense of space and architectural charm. A main-floor bedroom offers added flexibility, ideal for guests or multi-generational living.Upstairs, youll find four generously sized bedrooms and three full bathrooms, providing ample space for a growing family. The fully finished basement is bright and spacious, with large egress windows throughout, a full bedroom and bathroom, and a cold room plus designated storage. Whether youre seeking an in-law suite, a private retreat, or a secondary dwelling unit, this space offers endless possibilities.Car enthusiasts and eco-conscious buyers will appreciate the oversized 3-car heated garage, complete with wiring for an electric vehicle. Step outside to your private backyard oasis, featuring a beautifully landscaped garden and a heated saltwater pool perfect for making unforgettable family memories.An automated irrigation system is installed to ensure convenient and efficient lawn maintenance.If youre searching for your forever home, this exceptional property is one you wont want to miss. Schedule your private tour today and experience the lifestyle 801 Halifax Road has to offer. (id:37788)
RE/MAX Real Estate Centre Inc.
951 Essa Crescent
Pickering, Ontario
The house is a newly renovated bungalow with high-end finishes. The house has a bright and spacious floor plan with 2 bedrooms in the basement with a separate entrance and a full bathroom. The kitchen features quartz counter and backsplash, brand-new stainless-steel appliances, and is suitable for cooking and entertaining. The living room has hardwood floors, pot lights, and an abundance of natural sunlight. The house has laundry facilities on the lower level and plenty of storage space The house is located near a lake, Bruce Handscomb Park, and a scenic marina with walking and biking trails. (id:37788)
Royal Canadian Realty
19 Gemmell Court
Stratford, Ontario
Beautiful 4-Bedroom Semi in Prime Avon Ward. Welcome to this well-maintained 4-bedroom semi, perfectly situated on a quiet crescent in the desirable Avon Ward. Just steps from both high schools, sports fields, and two fantastic parks. This move-in-ready home features bright, neutral décor. The main floor boasts a spacious and sun-filled living room, and an open-concept kitchen with an eat-in dining area, 2pc bathroom and a large patio door leads to a private, fully fenced backyard with a poured concrete patio deck for entertaining. Upstairs, you'll find four generous bedrooms and a shared 4-piece bathroom, perfect for families. The finished basement offers additional living space with a cozy rec room, laundry area, and a utility/storage room. Appliances are included for your convenience. Don't miss your chance to own this well-kept home in a sought-after neighbourhood. Call your Realtor today to schedule a private showing. (id:37788)
Sutton Group - First Choice Realty Ltd.
26 Riverdale Road
Parry Sound, Ontario
Situated on a terraced town lot with municipal services, this delightful 3-bedroom bungalow offers a perfect blend of comfort and style. With 1150 sq ft of bright and spacious living space, this home has been thoughtfully renovated to provide modern updates while maintaining its cozy charm. Step into the welcoming foyer and immediately feel the warmth and character of this home. The open and airy living areas feature hardwood floors that flow seamlessly throughout, giving the space a polished and inviting atmosphere. The updated kitchen and living areas create an ideal setting for both family life and entertaining. Enjoy the deck that overlooks the terraced lot, a great spot to unwind after a long day. Just a short stroll to a scenic riverfront park, perfect for enjoying nature and recreational activities. With its blend of thoughtful upgrades, good location and inviting atmosphere, this bungalow is not only a great find but also well-priced for the value it offers and is the perfect place to call home. Come see for yourself - it's ready for you to move in and enjoy ! (id:37788)
Century 21 Granite Properties Ltd.
10 Mussen Street
Guelph (Victoria North), Ontario
Nestled in a sought-after neighbourhood, this freehold, fully fenced corner unit blends sophistication with modern comfort. Designed with exquisite attention to detail, the home features engineered hardwood floors, upgraded trim work, and high-end light fixtures, creating a warm and refined ambiance. At the heart of the home, the open-concept kitchen, dining, and living area are stylish and functional. A large waterfall granite island offers ample space for culinary creations, while high-end appliances, a gas stove, and a double oven make this kitchen a chefs dream perfect for entertaining. The adjacent living area exudes charm with coffered ceilings and a custom-enhanced fireplace feature wall, creating an inviting retreat. Sunlight pours in through oversized windows, adding to the homes airy, open feel. The fully finished basement expands the living space with a large rec room, designated gym area, and an additional bedroom currently used as a home office. Upstairs, the primary bedroom boasts a spacious walk-in closet, while the third bedroom offers its private balcony, ideal for morning coffee or evening relaxation. A convenient upstairs laundry room adds to the homes thoughtful design. Located just moments from top amenities and scenic trails like the Guelph Lake Trail, this exceptional home offers the perfect balance of luxury and lifestyle. (id:37788)
Royal LePage Royal City Realty

