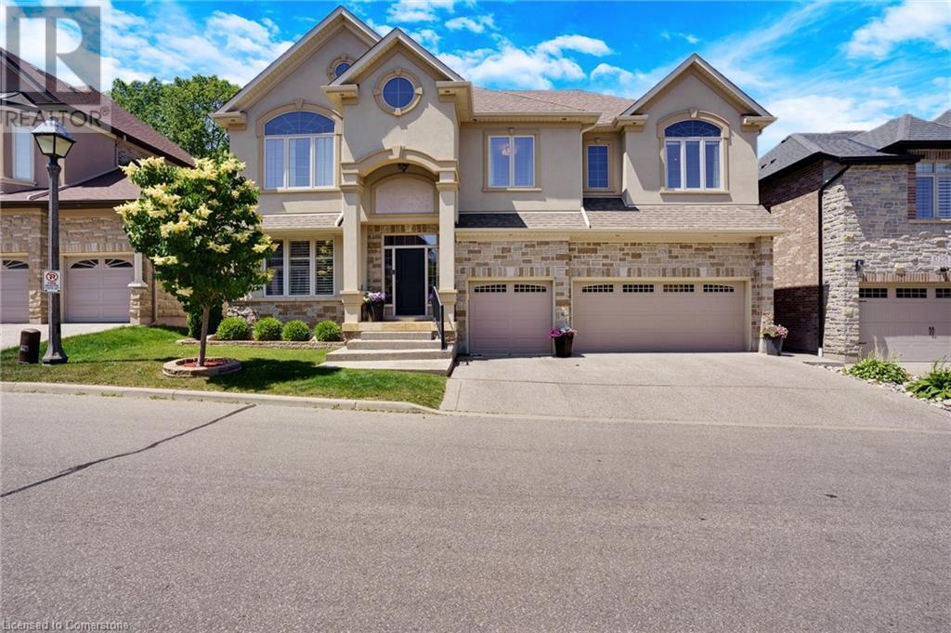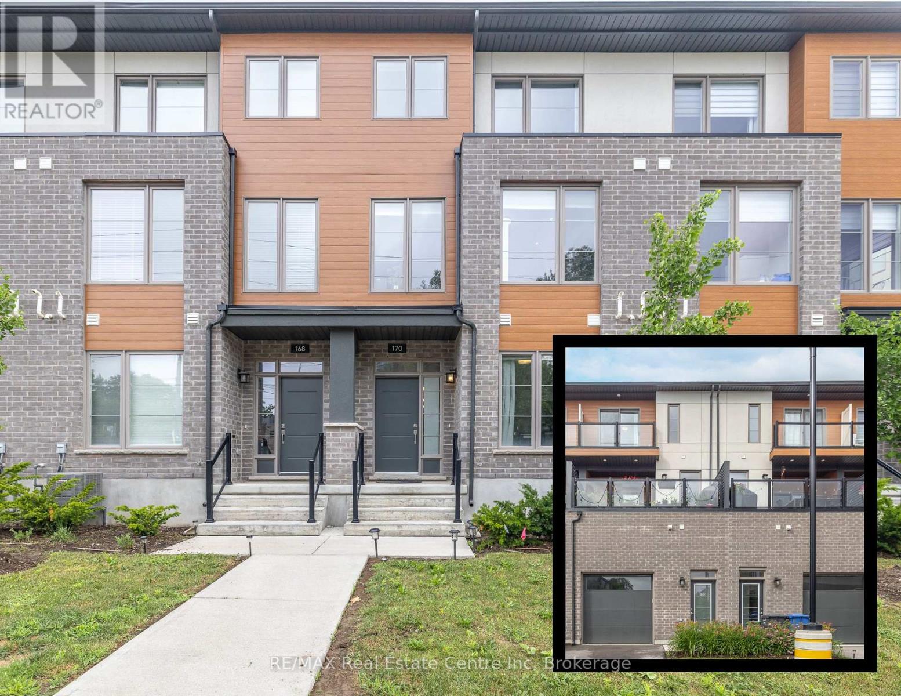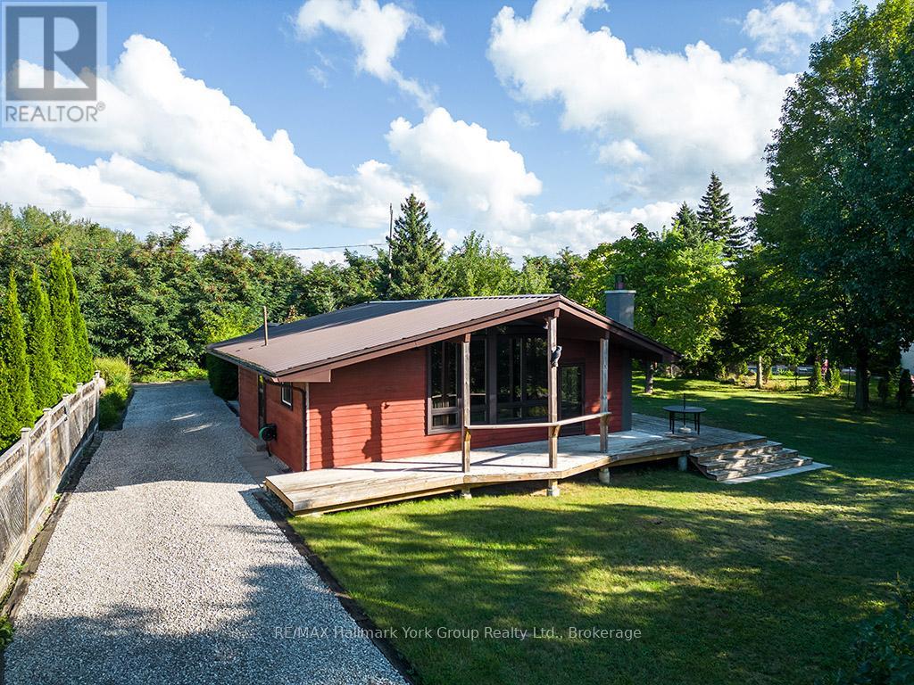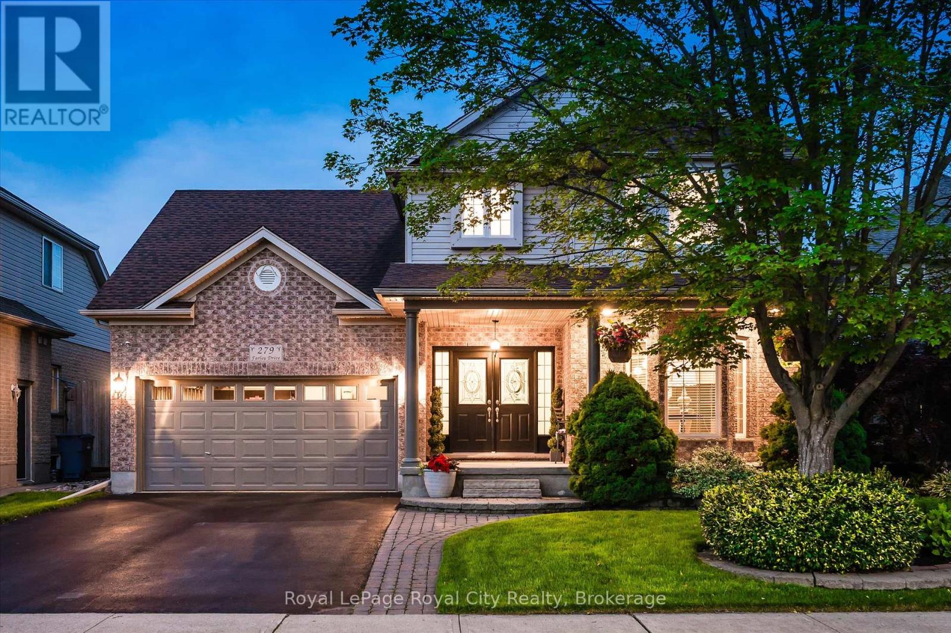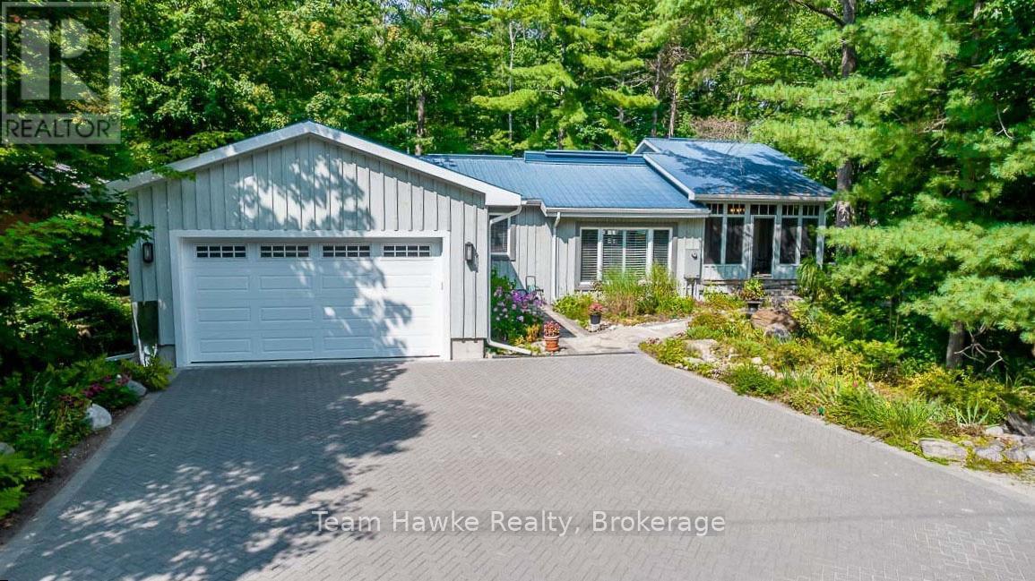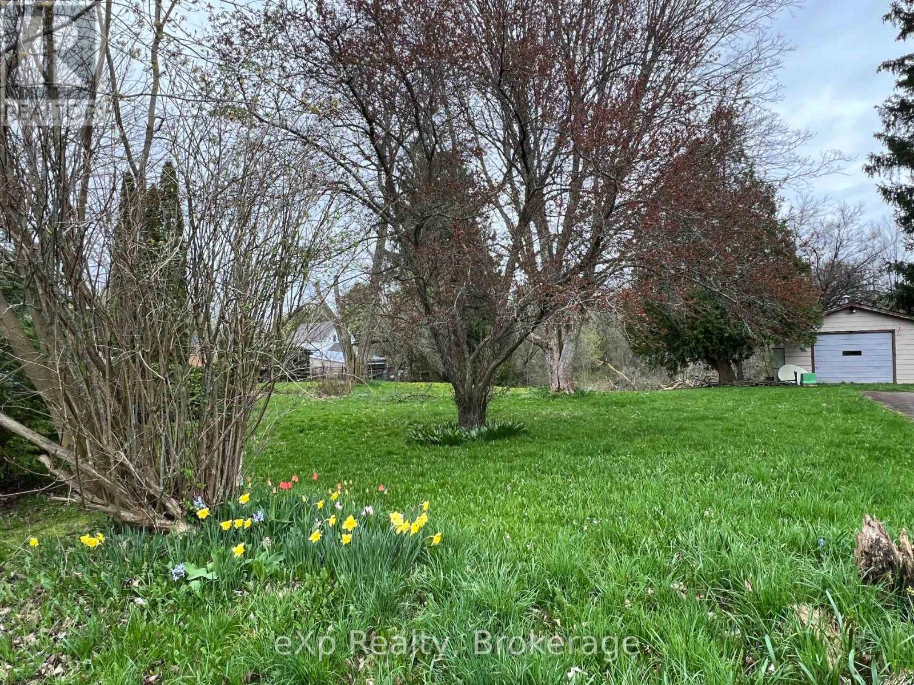258 Edgewater Crescent Unit# 8
Kitchener, Ontario
Welcome to Unit 8, 258 Edgewater Crescent — a home that offers space, comfort, and a peaceful natural backdrop. Backing onto a forest with a flowing creek, this property feels like a private retreat while still being just minutes from everyday conveniences. The upper level includes four spacious bedrooms, one of which is currently set up as a walk-in dressing room. A fifth bedroom is located in the fully finished walkout basement, complete with a large walk-in closet, ideal for guests or extended family. With three full bathrooms upstairs, a main floor powder room, and another full bathroom with a built-in sauna downstairs, this home is well-suited for families of all sizes. The grand living room opens onto a massive sixteen by forty foot waterproof deck, offering views of mature trees and the creek below, a perfect extension of your living space. Downstairs, the basement features a theatre room, a second kitchen with a custom wine cabinet, and a spacious family room, making it a versatile area for entertaining or multi-generational living. A separate four-season room, completed in 2019, sits off the large covered patio for year-round enjoyment. This home also features a triple car garage, reverse osmosis system in the kitchen, and a water leak detection system. These thoughtful upgrades add comfort, function, and peace of mind. Set on a quiet street in a desirable neighbourhood, this beautifully maintained home is a rare opportunity to enjoy privacy, space, and convenience all in one. (id:37788)
Corcoran Horizon Realty
313 Cedar Avenue
Meaford, Ontario
Welcome to 313 Cedar Ave, a charming 5-bedroom, 2-bathroom home located in the picturesque Meaford, ON. Nestled on the shores of the breathtaking Georgian Bay, this property offers over 120 feet of pristine waterfront, providing an unparalleled living experience with spectacular views and serene surroundings. Step inside and be greeted by a spacious, open-concept living area filled with natural light and designed for comfort. The living room offers a cozy fireplace that invites you to relax and enjoy the beautiful bay views through large, panoramic windows. Five bedrooms provide plenty of space for family and guests. Outside, the property truly shines. Step out to the private sitting area where you can savor your morning coffee while watching the sunrise over the water and the humming birds play in the trees. The expansive yard leads to your private waterfront, perfect for swimming, boating, or simply soaking in the tranquility of Georgian Bay. Enjoy a beautiful fire pit area right on the shore enhancing the outdoor living space, making it ideal for entertaining or quiet evenings under the stars. Additional features include a spacious a 1 car garage, and large shed offering ample storage for all your toys. Located just minutes from downtown Meaford, you'll enjoy easy access to local shops, restaurants, and recreational activities, while still relishing the peace and privacy of waterfront living. Don't miss the opportunity to own this exceptional property at 313 Cedar Ave, Meaford, ON. Experience the perfect blend of comfort, and natural beauty while creating family memories what will last a life time. - schedule your private viewing today and make this waterfront dream home yours! This captivating home is waiting for you at 313 Cedar Ave. Embrace the lifestyle you've always dreamed of on the stunning shores of Georgian Bay. (id:37788)
Royal LePage Locations North
6550 Camp Hill Road
Essa, Ontario
Experience the perfect mix of character and modern comfort in this beautifully maintained 3-bedroom, 2-bath century home on 1.3 acres peacefully surrounded by lush trees. Just minutes from Angus, this charming property offers quiet country living with convenient access to town amenities. Enjoy your morning coffee on the covered front porch or unwind in the sun-filled sunroom with rustic beams and a cozy gas fireplace. The home features spacious living areas, timeless charm, and thoughtful updates throughout. Outside, an oversized detached garage and two storage sheds provide ample space for all your tools and toys. **Extras include: New roof (2021), Owned hot water tank, Water softener, and UV filtration system!** (id:37788)
Keller Williams Experience Realty
1006 Nesbitt Crescent Unit# A
Woodstock, Ontario
Welcome to this bright and updated 2-bedroom, 1-bathroom upper unit located on a quiet, family-friendly crescent in the heart of Woodstock. Ideal for couples, small families, or professionals, this well-kept home offers a comfortable and convenient living space. The unit features a clean, modern interior with a cozy living area, a functional kitchen with ample cabinetry, and two spacious bedrooms with plenty of natural light. The full bathroom has been tastefully updated for a fresh, contemporary feel. Enjoy the convenience of two dedicated parking spaces, making day-to-day living and guest visits hassle-free. Don’t miss out on this clean, move-in-ready home — book your showing today! (id:37788)
RE/MAX Twin City Realty Inc.
422 Pinnacle Drive
Kitchener, Ontario
Welcome to 422 Pinnacle Drive, Kitchener - a rare opportunity to own a grand estate on an impressive 0.89 acre lot in one of Kitchener's most sought-after locations. This massive 8-bedroom, 7-bathroom home is perfectly suited for large or multi-generational families, offering flexible living spaces, a stunning grand foyer and an expansive kitchen with seamless access to a private backyard oasis. Enjoy the saltwater in-ground pool, fire pit, and 25 foot man-made water feature, all backing and siding onto green space and trails with no neighbours on one side. Inside, 5 of the 7 bathrooms have been fully updated, combining modern finishes with high-end craftsmanship. The oversized primary suite is a true retreat – with a luxurious ensuite and large walk-in closet. Each additional bedroom is generously sized, including two that share a convenient Jack-and-Jill bathroom. The finished basement includes 3+ bedrooms, 2 baths, a kitchenette, and a separate entrance - perfect for extended family. A heated triple-car garage with 13-ft ceilings offers the ability to add a car lift for the car enthusiasts plus parking for 15+ cars in the driveway. Bonus features include solar panels and a location that is a commuter's dream, with quick access Hwy 401, Cambridge, Kitchener, Waterloo and top-rated schools, shopping, and restaurants. Don’t miss this rare combination of size, upgrades, and location on one of the most private lots in the area! (id:37788)
Corcoran Horizon Realty
500 Bridlewreath Court
Kitchener, Ontario
Welcome to eye-catching 500 Bridlewreath! Nestled on a rare and sought after cul-de-sac in one of Kitchener's most dynamic neighbourhoods, this lovely home and its cozy backyard offers a peaceful abode for discerning buyers yearning for a retreat from the daily hustle. Numerous features makes this property so charming - from the warm embrace of a spacious covered front porch that leads to an interior which gets bigger and very impressionable as you go through the house, to the backyard that is so private, relaxing and fun ready. The house is a harmonious blend of good living and ownership pride. Main floor consists of a massive dining area, fully appointed modern kitchen with a breakfast island, living room and a main floor laundry room. Upper level showcases the primary bedroom with its 6pc. beautiful ensuite bathroom, 3 other extra spacious bedrooms and a well suited main bathroom. Just when you think you have seen it all, the fully finished lower level leaves you exhaling in delight with its custom built wall cabinetry, 'out-of-sight till needed' Murphy Bed, fireplace, a Den/Home office, a full bathroom and carpet free flooring. With a few tweaks, the basement can be made into an in-law area. The beckoning comfort and tranquility of the fully fenced yard as you step through the patio door or enter from either of the side gates, is not a mirage. The backyard is really an awesome place to chillout. Unwind on the well built terraced deck, take a dip with friends and family on a hot day and splash around in the gleaming salt water pool or make the best of the pool heater on cool moonlit evenings. Whether you are showing off your culinary skills in the kitchen or throwing a pool-side party for guests in the private yard, the whole house truly offers such an adorable comfort that will boost the lifestyle for any family. When you have the space, summer and any free time at home gets to be more fun than ever!(Pool is above ground and can be removed by Seller if needed) (id:37788)
Exp Realty
170 Huron Street
Guelph (St. Patrick's Ward), Ontario
Welcome to 170 Huron Street a beautifully designed 3-storey townhouse nestled in a sought-after Guelph neighbourhood, just steps from the GO Train Station, Downtown Guelph, and York Road Park. Built in 2021, this modern home features a thoughtful layout with 3 bedrooms, 4 bathrooms, and a bright open-concept living space perfect for both entertaining and everyday living.The main floor boasts a stylish eat-in kitchen complete with stainless steel appliances, generous cabinetry, and a striking waterfall granite island with breakfast bar ideal for hosting or casual meals. Enhanced by pot lights throughout, the kitchen and living room feel bright and welcoming. The living area opens to a private elevated deck, offering a peaceful retreat for summer evenings, morning coffee, or your thriving plant collection. A convenient 2-piece powder room completes the main level. Upstairs, you'll find two well-appointed bedrooms, including a spacious primary suite with its own private balcony and 3-piece ensuite, plus an additional 3-piece main bathroom. On the entry level, a versatile third bedroom or home office, a second 2-piece powder room, and direct access to the attached 1-car garage provide added flexibility and convenience. With affordable condo fees and a location within walking distance to shops, cafes, restaurants, parks, and the Speed River trails, this home offers the perfect lifestyle for first-time buyers, young professionals, or growing families. (id:37788)
RE/MAX Real Estate Centre Inc
RE/MAX Real Estate Centre Inc.
1020 Cove Road
Muskoka Lakes (Watt), Ontario
Looking to make Muskoka your new home or your new year round retreat? Check out this property!! Fully winterized, updated and spacious (1633 sq ft) 3 bedroom/2 bathroom home/cottage with a two bedroom bunkie. High efficiency propane furnace and woodstove; detached garage; main level laundry; drilled well; level and gently sloped lot with large landscaped front yard and rear yard for kids to play or family and friends to gather. Prime southwest exposure with big lake view; easy access via year round municipal road. All the necessary elements for maximum year round enjoyment. Other features and upgrades include inspected and approved septic system, 2 newer bathrooms, new furnace (2021), roof shingles (2017), large dock with room for multiple boats and lounging, 200 amp service, spacious eat in kitchen with large island that sits 4, open concept layout with vaulted and tongue and groove pine ceilings, full perimeter concrete block foundation (crawlspace with concrete floor) and large front and rear yards. 6 appliances included. (id:37788)
RE/MAX Professionals North
104 Ridgeview Drive
Blue Mountains, Ontario
Charming Ski Chalet Bungalow The Perfect All-Season Escape! Whether you're searching for a cozy full-time residence, a weekend retreat, or a seasonal getaway, this beautifully maintained 3-bedroom bungalow delivers it all. Step inside to find a welcoming living space highlighted by a wood-burning fireplace, an updated kitchen, and expansive windows that bathe the interior in natural light. A durable metal roof and newer windows offer both peace of mind and energy efficiency. Enjoy breathtaking seasonal views from the spacious deck your front-row seat to the beauty of nature all year long. Outdoor enthusiasts will love the short walk to the slopes and access to nearby activities like snowboarding, cross-country skiing, snowshoeing, hiking, biking, and ATV trails. When the snow melts, take advantage of the warm-weather offerings: sandy beaches along Georgian Bay, sailing, kayaking, golf courses, and local wineries and breweries .For builders and investors, the dual road access and development potential make this a rare opportunity. Just minutes from Blue Mountain Village, Collingwood, Thornbury, and Craigleith, this location offers unbeatable convenience to the regions top attractions. Discover the best of Georgian Bay and Blue Mountains real estate. Visit our website for more details and make this exceptional chalet your next great adventure! (id:37788)
RE/MAX Hallmark York Group Realty Ltd.
279 Farley Drive
Guelph (Pineridge/westminster Woods), Ontario
Stylishly updated for modern living! Located in Guelphs sought-after south end, this beautifully upgraded home offers over 3,000 sqft of finished living space with 3 bedrooms and 4 bathrooms, perfect for todays busy family. With undeniable curb appeal, it welcomes you with a charming covered porch and double-door entry into a bright foyer. The main floor boasts rich hardwood and 9-foot ceilings, creating an airy feel. The formal dining room sets the tone for elegant entertaining, featuring full-height paneling, crown molding, and a striking contemporary chandelier. The heart of the home is the show stopping eat-in kitchen, complete with two-tone cabinetry, quartz countertops, stainless steel appliances, and a sunny breakfast area with walkout to the backyard. A cozy family room anchored by a gas fireplace and custom built-in bookshelves - the perfect space to unwind. Upstairs, rich hardwood flooring flows throughout. The luxurious primary suite impresses with a bay window, walk-in closet, and a spa-like 5-piece ensuite with jacuzzi tub. The fully finished basement offers exceptional flexibility - ideal for a home office, gym, playroom, or guest suite, complete with a full bathroom. Outside, the fully fenced yard is your private retreat, featuring an inground pool, mature landscaping, covered patio area, and an insulated pool house with hydro. Recent updates include a new pool liner, cover, heater, and equipment, as well as updated windows, furnace, AC, staircase, flooring, kitchen cabinetry, and much more! Located minutes from schools, parks, amenities, and the 401 - this home truly has it all. (id:37788)
Royal LePage Royal City Realty
36 Rosemary Drive
Tiny, Ontario
Imagine walking 5 minutes to a private wide sandy beach in Deanlea Beach, Tiny Township. Your backyard looking onto a municipal forest. This spacious 4 bed, 3 bath bungalow is larger than it looks with almost 2,000 sq ft of living space on the main floor including the screened in porch. Renovations in 2014 have added a steel roof, new septic, double garage, primary suite wing, designer kitchen, screened in porch. It also included the lower level which has 2 bedrooms, a 3-piece bath, and a spacious games room. Plenty of room to host multigenerational gatherings. The large interlocking driveway fits 6 vehicles. An open concept kitchen with loads of storage and extensive granite counters and island is a cook's and entertainer's dream. Heated floors keep your feet toasty on chilly days. High speed fibre-optic internet makes it easy to work from home. Looking out from the kitchen and dining room is avista of low maintenance natural gardens, flagstone pathways and forest. Quality construction and finishes throughout. A dry stream riverbed traverses the flagstone path to the front door. Walking down to the beach for a stroll on the long sandy beach or to view the sunset, who could ask for more? Annual Deanlea Beach Association fee of $75.00. Annual municipal water fee of $1,114.00. (id:37788)
Team Hawke Realty
791 23rd Street W
Owen Sound, Ontario
Uncover the potential of this prime real estate opportunity! Situated in Owen Sound, this expansive lot presents endless possibilities for renovation or development. With a stripped down house awaiting transformation, let your imagination run wild as you envision the ultimate dream home or lucrative investment property. Bring your vision to life and create a custom masterpiece tailored to your taste and style. Alternatively, take advantage of the ample space and municipal services available to develop the entire lot. Conveniently located near all amenities including schools, trails, and the marina, this property offers unparalleled convenience in a sought-after neighbourhood. Don't miss out on this rare opportunity to shape your future. Schedule a viewing today and unlock the potential of this one-of-a kind property. (id:37788)
Exp Realty

