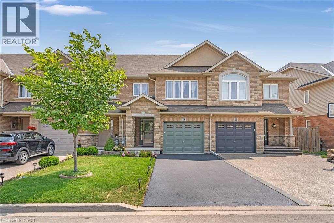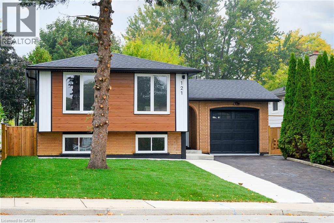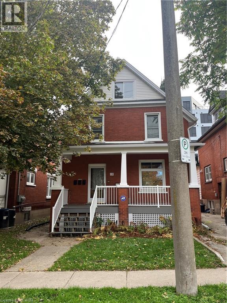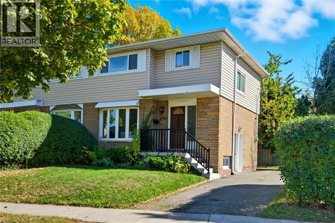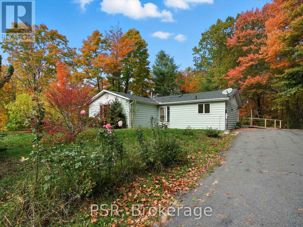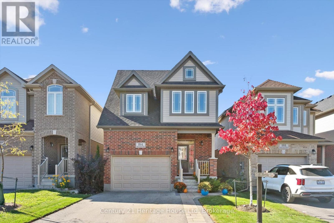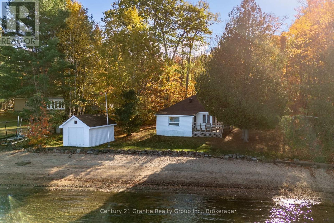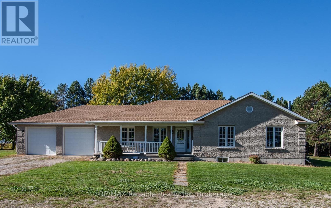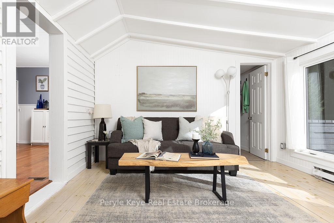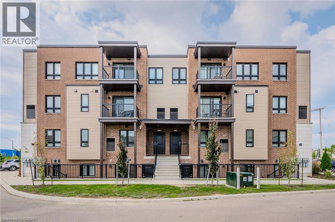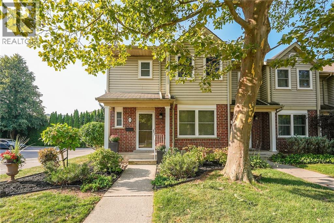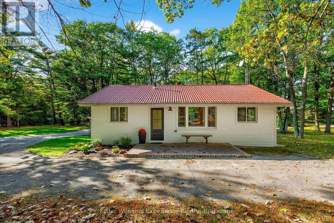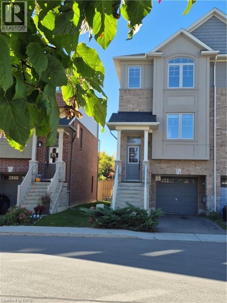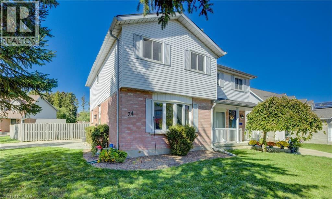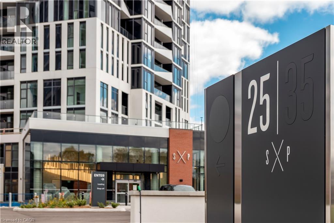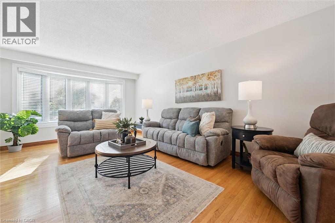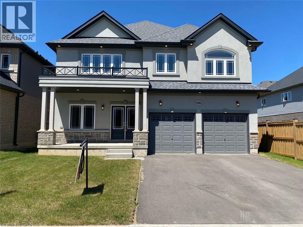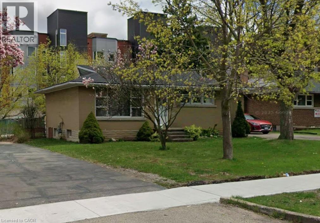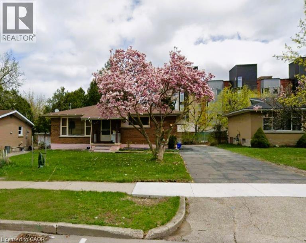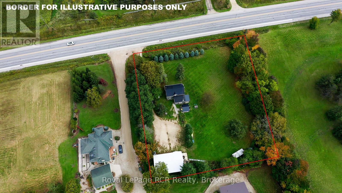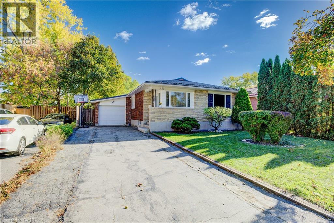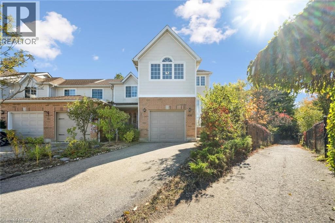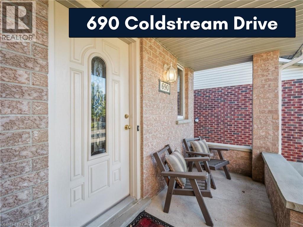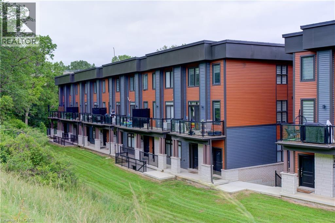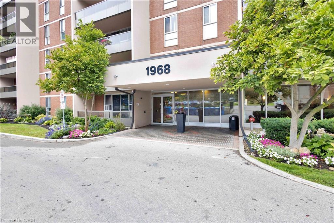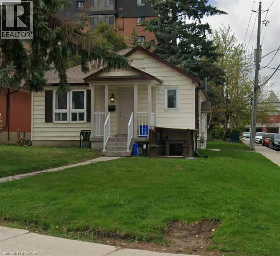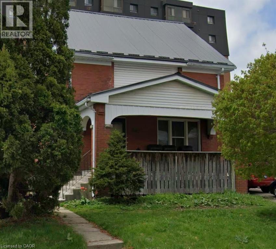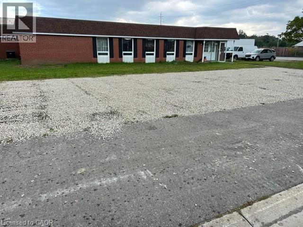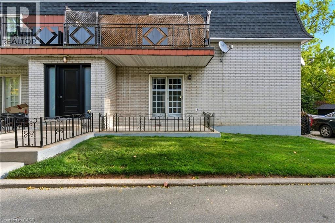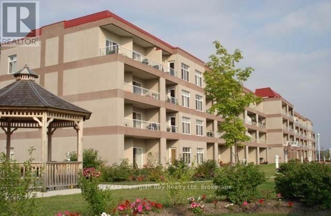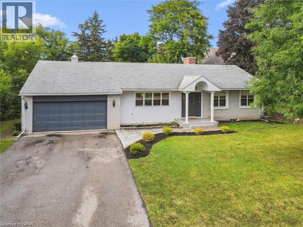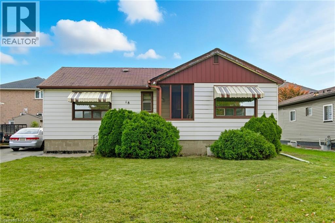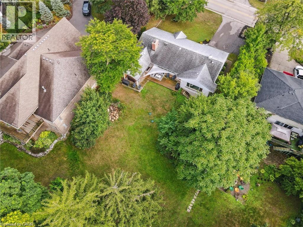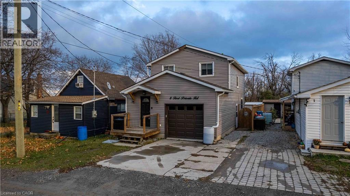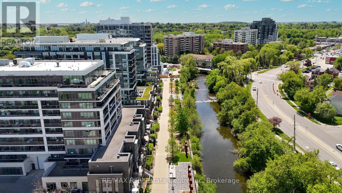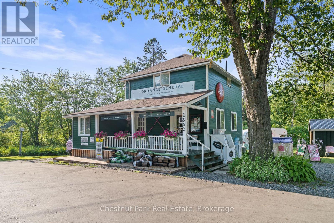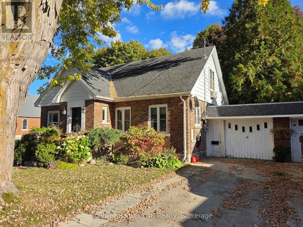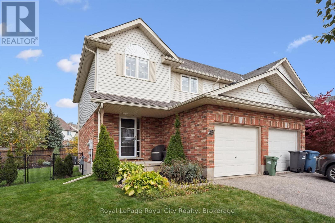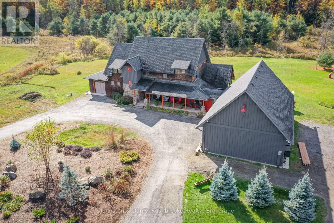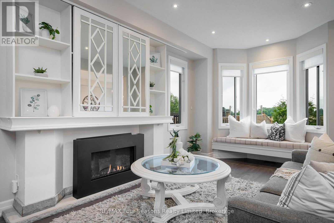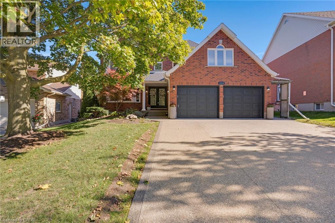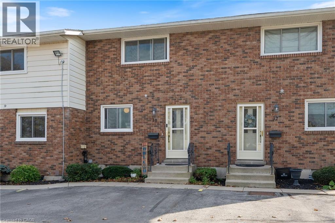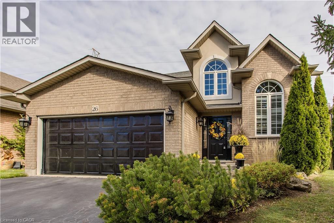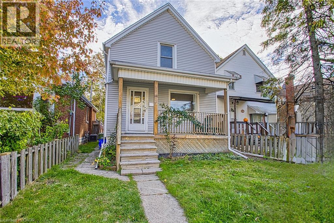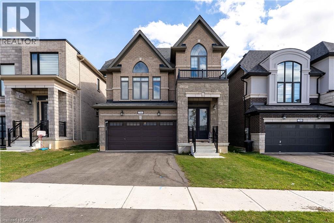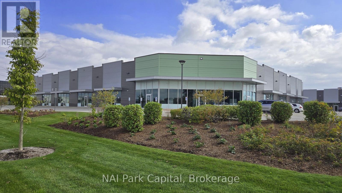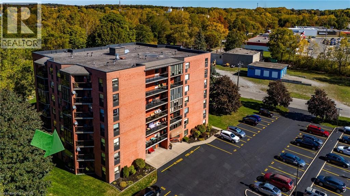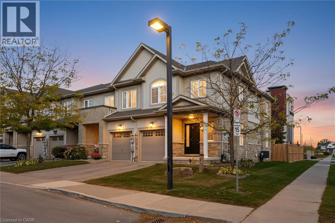28 Charleswood Crescent
Hamilton, Ontario
Welcome to 28 Charleswood Crescent, a well-maintained 10-year-old townhome located in the desirable Upper Stoney Creek community. This spacious home offers nearly 2,000 sq ft of open-concept living space with 3 generously sized bedrooms, 2.5 bathrooms including a private en suite, and thoughtful upgrades throughout. Enjoy newly upgraded kitchen and bathroom countertops (August 2025), recently resurfaced driveway (August 2025) along with custom built-in cabinetry in the primary bedroom for added convenience and style. Situated in a family-friendly neighbourhood, this home is just minutes from elementary and high schools, shopping, parks, and offers easy access to major highways including the QEW—perfect for commuters and growing families alike. (id:37788)
Exp Realty
121 Appleford Road
Hamilton, Ontario
Legal Duplex Raised Bungalow - Fully Renovated Discover this turn-key legal duplex, thoughtfully designed with two fully self-contained units-perfect for multi-generational living or investors seeking strong rental income. Main Floor Unit 3 spacious bedrooms, including a primary with ensuite 2 full bathrooms Private in-unit laundry All-new hardwood flooring Lower Level Unit 3 generous bedrooms, including a primary with ensuite 2 full bathrooms Private in-unit laundry Luxury laminate flooring Both units are bright, open, and modern, featuring stylish kitchens with premium finishes, under-cabinet lighting, and an abundance of pot lights. Built with comfort and safety in mind, this home offers sound-insulated, fire-rated construction. Extensive 2025 Upgrades New roof, windows, and doors All-new ductwork New furnace & central A/C ESA-approved electrical Updated interior plumbing with 1-inch water supply line Separate hydro meters EV-ready garage 7 appliances included This is a rare opportunity to own a fully renovated duplex where all major systems have already been updated-ensuring low-maintenance, worry-free ownership. Live in one unit and rent the other, or lease both for excellent cash flow. (id:37788)
Bridgecan Realty Corp.
19 Shanley Street Unit# Main Floor
Kitchener, Ontario
Charming Century Home in Prime Location! Freshly painted classic century home blending timeless character with modern comfort. Step onto the large front porch, perfect for enjoying your morning coffee, and into a bright, inviting interior featuring a large family room with windows that fill the space with natural light, high baseboards and trim, and a formal separate dining room ideal for gatherings. The spacious bedroom offers two closets for ample storage, while the large, open, and bright kitchen provides direct access to the fully fenced backyard—great for relaxing or entertaining. A 4-piece bathroom completes the main level. With one parking spot included, this home offers both charm and practicality. Located in a highly walkable area, you’re just minutes to the LRT, Uptown Waterloo, Google, and Kitchener’s Technology Hub, making this a perfect spot for professionals or anyone who loves classic character and urban convenience. NO PETS, NON SMOKERS NEED APPLY ONLY RENT INCLUDES; HEAT & HOT WATER. Bonus front porch and backyard for tenants to use. Location provides easy access to LRT, schools, parks, shops, 401, bus plus more. (id:37788)
RE/MAX Twin City Realty Inc.
4502 Bennett Road
Burlington, Ontario
Welcome to your move-in ready home in this fabulous family-friendly neighbourhood in Burlington! This beautifully updated semi-detached property offers three plus one bedrooms and two full bathrooms, perfectly blending comfort and modern style. Step inside to find a bright, freshly painted interior complemented by updated black hardware and stylish light fixtures throughout. The updated kitchen is sure to impress with stainless steel appliances, sleek cabinetry and quartz countertops with plenty of space for meal prep or entertaining. Upstairs you’ll find three generous bedrooms with oak hardwood floors and an updated full bath. Downstairs, the finished basement with brand new carpet provides an inviting space for a rec-room, home office or guest suite—complete with its own full bathroom and bedroom. Outside, enjoy a spacious side yard large enough to accommodate a future garage, offering endless possibilities for expansion or outdoor living. Conveniently located close to parks, schools, shopping and major highways, this home is perfect for families and professionals alike. Don’t miss your chance to move into one of Burlington’s most desirable communities—nothing left to do but move in and enjoy! Don’t be TOO LATE*! *REG TM. RSA. (id:37788)
RE/MAX Escarpment Realty Inc.
1016 Victoria Street
Muskoka Lakes (Medora), Ontario
Exceptional Bala Opportunity! Welcome to 1016 Victoria Street. A classic style bungalow perfectly positioned on an expansive double lot in the heart of Muskoka's most sought-after town. Offering 100 feet of frontage and over 300 feet of depth, this nearly one-acre property delivers remarkable space, privacy, and a tranquil forested backdrop - all within walking distance to downtown Bala. The home currently features 2 bedrooms and 2 bathrooms, presenting the ideal canvas for contractors, renovators, and investors alike. The lower level includes a separate entrance, a roughed-in fireplace, blank canvas for designing and excellent potential to create an in-law suite or self-contained secondary apartment - perfect for multigenerational living or supplemental income. Outside, the sprawling yard offers endless possibilities for landscaping, expansion, or outdoor entertaining, complemented by mature trees and a serene Muskoka setting. Situated just steps from Bala's vibrant downtown, residents can enjoy local shops, dining, The Kee to Bala, and easy access to both Lake Muskoka and the Moon River. This property represents a rare combination of in-town convenience, investment potential, and natural privacy - an exceptional opportunity to renovate, reimagine, or build your dream Muskoka retreat. (id:37788)
Psr
184 Macalister Boulevard
Guelph (Kortright East), Ontario
Welcome to 184 MacAlister Blvd - a truly exceptional home in one of South Guelph's most desirable neighbourhoods. Built in 2019 and beautifully customized throughout, including all quartz countertops, upgraded flooring, and staircase, this stunning two-storey residence offers refined living for those who appreciate quality, space, and style. From its gorgeous curb appeal with manicured lawn and tasteful stonework to the elegant interior finishes, every detail has been thoughtfully designed. The main floor features a formal dining area perfect for family gatherings or entertaining, a spacious upgraded kitchen with extended cabinetry, custom island, and abundant counter and cupboard space, plus a bright, open-concept living room highlighted by a custom electric fireplace and mantel. Sliding doors lead to a fully fenced backyard complete with stone patio and walkway, an ideal retreat for summer evenings or weekend entertaining. Upstairs, you'll find three generous bedrooms plus an open family room that can double as a play area, home office or be converted to a fourth bedroom. The impressive primary suite offers double closets including a jaw dropping walk-in, and a luxurious 5+ piece ensuite featuring a deep soaker tub, glass shower, and dual vanities. A 5-piece main bath and convenient laundry room with additional storage complete the level. The fully finished basement expands your living space with a comfortable recreation room, additional office or hobby area, plenty of storage including the cold cellar, and another full bathroom - perfect for guests, teens, or extended family. Situated in the heart of South Guelph, this home is surrounded by top-rated schools, parks, restaurants, and shopping, with quick access to the 401 and the University of Guelph. Meticulously maintained, beautifully landscaped, and boasting one of the nicest lots on the street, 184 MacAlister Blvd stands out from the rest - a perfect blend of elegance, functionality, and modern family living. (id:37788)
Century 21 Heritage House Ltd
17058 Highway 35
Algonquin Highlands (Stanhope), Ontario
Escape to your very own lakeside retreat on beautiful Halls Lake! This traditional 3-seasoncottage has been lovingly cared for and thoughtfully updated with a newer septic system, roof, pump, and windows-offering peace of mind for years to come. The meticulously maintained exterior and classic cottage charm welcome you the moment you arrive. Step outside to a fine sandy beach, perfect for morning coffee while watching the sunrise dance across the water. The bigger-than-big lake view is simply breathtaking-ideal for swimming, fishing, kayaking and boating. When adventure calls, you're only 5 minutes away from everything you could want: golfing, snowmobile and hiking trails, local restaurants, a bakery, LCBO, a microbrewery, and four of the best dining spots in all of Haliburton County. Despite being conveniently located right off Hwy 35, the property sits tucked low behind a hill, offering wonderful privacy and tranquility. This is more than a cottage-it's a place where every weekend feels like a perpetual vacation. Don't wait-book your showing today and experience the charm a (id:37788)
Century 21 Granite Realty Group Inc.
42248 Huron Road, Rural Route # 2 Road
Huron East (Mckillop), Ontario
Enjoy peaceful country living on this 2.53 acre property located on the outskirts of Seaforth. This all brick, one floor ranch style home, built in 2006, offers 1400 square feet of comfortable living space with an open concept design perfect for entertaining. The home features three bedrooms and two full bathrooms, including a spacious primary bedroom complete with a four piece ensuite. The bright kitchen opens to the living room and offers a walk out to a large deck, ideal for relaxing and enjoying the surrounding countryside views. Additional highlights include a two car attached garage with a walk out basement plus a detached storage building. Located minutes from town and on a paved road. (id:37788)
RE/MAX Reliable Realty Inc
71 Deer Lake Road
Huntsville (Stephenson), Ontario
Imagine a life where apple trees mark the seasons, the lake is close enough to call your own, and home is where calm and connection meet. This isn't just where you live- it's where your story unfolds. Set in the heart of Port Sydney, 71 Deer Lake Road makes life beautifully simple. One-level living. A backyard that feels endless. A home rooted in community, surrounded by nature, and steps from everything that makes Port Sydney special. Morning rallies on the tennis courts. A quick nine holes at Granite Ridge. Mary Lake to cool off. Plus, quick access to Hwy 11, groceries, fuel, and more are just minutes away. Perfectly connected while still feeling worlds apart. Framed by tall trees and set on nearly an acre, the property sets a tone of calm the moment you arrive. This backyard offers what most in-town homes can only dream of - space for gardens, room for play, and golden evenings on the deck. Summer writes its own story here: bruschetta from garden tomatoes, apple pie from your own trees, and the sky fading to gold as you unwind outdoors. Step inside, and the home instantly feels warm and welcoming. The sunroom greets you with natural light, a place where hours pass easily, pages turn slowly, and conversations flow with ease. Hardwood floors carry you through a layout designed for ease: an eat-in kitchen that makes mealtime effortless, a cozy living room for unwinding, two inviting bedrooms, and a spacious 4pc bathroom. Plus, the convenience of a nat gas furnace, main-floor laundry, carport, and an unfinished basement leaves the door open for more -extra living space, storage, or a workshop. And with Huntsville and Bracebridge only 15 minutes away, errands, dining, and shopping are never out of reach. Whether you're buying your first home, downsizing, or simply craving a quieter pace of life, 71 Deer Lake Road offers the space, setting, and community to make it all possible. This is the calm you've been craving. Peaceful. Connected. Absolutely Unforgettable. (id:37788)
Peryle Keye Real Estate Brokerage
1331 Countrystone Drive Unit# A2
Kitchener, Ontario
Lovely 2 bedroom, 2 bathroom, 2 parking spot home! Attention first time buyers, empty nesters or investors. This immaculate home features open concept living space, large center island for meal prep and ideal layout for hosting family and friends. Large primary bedroom has a private balcony, large windows and ample closet space. Second bedroom features a wall to wall closet and large window. Steps to Ira Needles and all the shops at the Boardwalk! photos are when from home was vacant (id:37788)
RE/MAX Twin City Realty Inc.
55 Kerman Avenue Unit# 9
Grimsby, Ontario
Welcome home to Kerman Avenue ideally situated close to all town amenities. This bright, spacious and welcoming end-unit townhome boasts three bedrooms, hardwood floors, vinyl flooring, finished lower level, stately fireplace, ensuite privilege and glass enclosed shower. Enjoy roomy dining area, sizeable lower-level storage/laundry room, updated windows (2025), updated deck (2025), generous front gardens and designated parking space. Perfected located close to parks, schools, the highway and the scenic towns along the Niagara Escarpment including Grimsby, Beamsville, Vineland and Jordan. (id:37788)
Royal LePage State Realty Inc.
1694 Tiny Beaches Road S
Tiny, Ontario
Discover the charm of Woodland Beach with this delightful cottage rental in Edmore Beach! Nestled on a spacious 93 x 201 lot, this property offers the perfect blend of comfort and convenience. Boasting two cozy bedrooms and two bathrooms. The open-concept living, dining, and kitchen area provides ample space for relaxation and entertainment. Enjoy the tranquility of nature on the covered porch at the back of the cottage, perfect for morning coffee or evening relaxation. This property is designed for four-season living, with a forced air furnace. The property comes fully furnished, making it ready for you to move in and start enjoying right away. Short term 6-8 month rental. Tenant must vacate by May 31, 2026. (id:37788)
Keller Williams Experience Realty
13 Barley Lane
Ancaster, Ontario
Fabulous Marz built, 3 bedroom, 2.5 bath multi-level end unit townhouse, backing onto greenspace, ground level family room with walk out , single car garage, main bedroom with walk-in closet and ensuite bath, spacious eat-in kitchen and more. In desirable Ancaster (Meadowlands) neighborhood. Conveniently located within minutes of the 403, close to all amenities including parks, schools , shopping and more. Required with offer: Rental application, letter of employment , proof of income, recent credit report, referrals. No smoking , No pets. Tenant to pay utilities including water heater rental. (id:37788)
Royal LePage State Realty Inc.
24 Caprice Court
Kitchener, Ontario
Conveniently located 3 bedroom semi on quiet court! This bright and tidy home is move in ready with gorgeous renovated eat in kitchen w/ quartz counters and plenty of counterspace, walk out to 20' x 12' deck with gas hookup, gazebo and large, fully fenced yard plus shed for storage. Spacious front living room with laminate floors and large picture window. 3 spacious bedrooms upstairs with new carpet in 2025, Finished rec room, 2 pc. bath, plus laundry and lots of storage in the basement. Double driveway allows for 4 cars! Updates include windows/doors (2012), Kitchen (2021), Carpet on stairs and second level (2025), Main level flooring (2021). Great location close to shopping and expressway. Perfect for young families, first time buyers or empty nesters! (id:37788)
Peak Realty Ltd.
25 Wellington Street S Unit# 401
Kitchener, Ontario
NEEDING AN UPGRADE IN YOUR LIFE! LOOK NO FURTHER THAN THIS HIGHLY UPGRADED ONE BEDROOM PLUS DEN UNIT IN THE NEW PREMIER TOWER C OF STATION PARK. UPON ENTERING THE BUILDING, YOU ARE GREETED BY THE CONCIERGE IN THE HOTEL SYLE LOBBY. THE HALLWAYS ARE NICELY APPOINTED IN CALMING COLOURS. THIS UNIT HAS SOARING 10 FOOR CEILING ! THE KITCHEN HAS AMPLE UPGRADED CABINETS, A BREAKFAST PENISULA FOR 3 BAR STOOLS--NO NEED FOR A TABLE, 4 STAINLESS APPLIANCES AND QUARTZ COUNTERS. IN SUITE LAUNDRY AVAILABLE. A LARGE 4 PIECE BATHROOM, A LARGE DEN (7'10X 9'4 ) CAN ALSO BE USED AS A 2ND BEDROOM. THE WHOLE UNIT IS TIED TOGETHER SEAMLESSLY WITH UPGRADED WIDE PLANK FLOORING. THE PIECE DE RESISTANCE IS THE LIVING ROOM WHICH EXTENDS OUT TO THE UNBELIEVABLE 374 SQ FT TERRACE WHICH OVERLOOKS THE SKY DECK! All WINDOWS HAVE NEWLY INSTALED HIGH END REMOTE CONTROLLED BLINDS. WE WOULD LOVE TO SHOW YOU THIS UNIT SO BOOK YOUR APPOINTMENT AND YOU WON'T BE DISSAPPOINTED ! (id:37788)
Condo Culture
153 Forestwood Drive
Kitchener, Ontario
**OPEN HOUSE SAT. OCT. 18 from 2-4pm & SUN. OCT. 19 from 11am-1pm** First time ever offered for sale! This lovely 2 storey home in Forest Heights has over 2,409 sq ft of total living space, 4 bedrooms and 3 bathrooms - It's move in ready! The bright living room has a large front bay window and hardwood flooring that leads into the dining room with sliding glass doors leading to the back deck. The white kitchen with granite countertops, has plenty of cupboard space and a large island with breakfast bar, perfect for getting the kids fed on a busy school morning . Along with an additional side entrance, there is a main floor 2 piece powder room. Upstairs features 4 bedrooms, a large 4 piece main bathroom with jetted jacuzzi tub. The primary bedroom has walk-in closet space and 2 piece ensuite which could be renovated into a bigger bathroom if you're desiring a private ensuite bath. The basement is fully finished with a sizeable rec room, laundry room and an additional room, perfect for a workshop, office or 5th bedroom. The backyard is built for summer fun with an 18’x36’ heated kidney shaped pool and a huge two tired deck with built-in gazebo! This home has a great location with easy access to The Boardwalk, Conestoga Parkway and HWY 401 - this could be your family's perfect home. (id:37788)
Keller Williams Innovation Realty
146 Rockledge Drive
Hannon, Ontario
Stunning! One of a kind Customized 2822 sq.ft. home with Thousands in additional upgrades. Gorgeous street appeal. Large covered porch. Double front doors lead into a spacious foyer. Main floor Office/Den/bonus room with Large picture window. Upgraded baseboards, Gas Fireplace. Stunning Customized eat-in kitchen with upgraded, high end quartz countertop. Large list of customized upgrades can be accessed from Listing Agent. Enjoy this amazing home located in the award winning Summit Park neighbourhood. Close to so many Amenities. Enjoy. (id:37788)
Aldo Desantis Realty Inc.
272 Sunview Street
Waterloo, Ontario
Well maintained house, value is in the land. To be sold with 268 & 270 & 274 Sunview. One of the last available development sites with AAA location to both universities. (id:37788)
RE/MAX Real Estate Centre Inc.
274 Sunview Street
Waterloo, Ontario
Well maintained house, value is in the land. Possibility to expand existing footprint with neighbors. AAA location location close to both universities. (id:37788)
RE/MAX Real Estate Centre Inc.
773760 Highway 10
Grey Highlands, Ontario
Shop and 1100 square foot home on over an acre just outside Flesherton. Set back off the road with maturing trees along the boundaries, this country package is beautifully renovated and ready for someone new to enjoy. Updated kitchen with island and breakfast bar, quartz countertops and stainless steel appliances. Livingroom with lots of natural light overlooking the yard, a den or sitting room with walkout to patio and mudroom/laundry and powder room complete the main level. There are two spacious bedrooms with closets on the second level with a full bath. The covered front porch with hot tub is just the beginning of the outdoor entertaining areas. Steel roof, propane furnace, drilled well and septic with risers. Custom gazebo with timberframe accents, steel roof and tv hook up. The 30x46 new shop is divided into two areas, featuring a wood-lined 15x30 space with second level storage loft, as well as a 30x30 garage with 10 foot ceilings and roll up doors. Make your move to the country in style! (id:37788)
Royal LePage Rcr Realty
127 Jansen Avenue
Kitchener, Ontario
Welcome to 127 Jansen Avenue, a charming and well-maintained bungalow located in a desirable Kitchener neighbourhood. This 3-bedroom, 2-bathroom home offers a versatile layout with comfortable living spaces both upstairs and down. The main floor features a bright and inviting sunroom at the front of the house, perfect for morning coffee or quiet reading. The heart of the home is the spacious kitchen, completely updated in 2017, with a large island, granite countertops, stainless steel appliances, and a dining area that flows seamlessly into the space—making it ideal for both everyday living and entertaining. Two bedrooms are located on the main level, including the primary suite which offers luxury vinyl flooring and new sliding doors that open directly to a private backyard porch. A 4-piece bathroom completes the main floor. The finished basement provides plenty of additional living space, with a large recreation room that’s perfect for movie nights, a wet bar for entertaining, and a third bedroom that makes an excellent guest suite or private retreat. A 3-piece bathroom and abundant storage options add both comfort and convenience to the lower level. Outside, you’ll enjoy a fully fenced backyard that is perfect for family activities, pets, or entertaining friends on warm summer evenings. The oversized single-car garage offers tandem parking for two vehicles, while the driveway provides parking for three more—ensuring plenty of space for both family and guests. This home is located in a sought-after Kitchener neighbourhood, close to schools, parks, shopping, and with easy access to major highways, making it a wonderful option for families, downsizers, or investors. With its thoughtful updates, functional layout, and excellent location, 127 Jansen Avenue is ready to welcome its next owners. (id:37788)
Royal LePage Wolle Realty
409 Laurel Gate Drive
Waterloo, Ontario
Welcome to this stunning end-unit freehold townhome located in the highly desirable Laurelwood community. The home features a bright, open-concept design with a high-ceiling living room, soaring two-story windows, and a cozy gas fireplace. The eat-in kitchen offers newer stainless steel appliances, updated flooring, and patio doors leading to a deck overlooking a spacious backyard — perfect for relaxing or entertaining. The master bedroom is set on its own private level with a 4-piece ensuite, providing a quiet retreat. The upper floor includes two generous bedrooms. The finished lower level offers additional living space ideal for a recreation or family room. Located in a fantastic neighborhood close to the YMCA, Laurel Creek Conservation Area, top-rated Laurelwood Public School and Laurel Hights Secondary School, shopping plazas, bus stops, and both universities. Move-in ready home in one of Waterloo’s most sought-after areas! (id:37788)
Smart From Home Realty Limited
690 Coldstream Drive
Waterloo, Ontario
Welcome to 690 Coldstream Drive, an exceptional family home sitting on a premium oversized corner lot in one of Waterloo’s most sought-after, picturesque neighbourhoods. This property truly offers endless space, inside and out. From the moment you arrive, you’ll love the family-friendly community and unbeatable location—just moments from Laurel Creek Conservation, St. Jacobs Farmers’ Market, scenic walking trails, schools, parks, the YMCA, library, and so much more. Step inside to an inviting open-concept main floor featuring: Beautiful hardwood flooring A STUNNING double-sided fireplace, convenient 2-piece bath, a bright kitchen with large island, coffee nook, and stainless steel appliances. Enjoy seamless indoor-outdoor living with two walkouts leading to your fully fenced, private backyard oasis—complete with a large L-shaped deck, perfect for entertaining, summer BBQs, and family relaxation. Upstairs boasts three spacious, sun-filled bedrooms, including a gorgeous primary suite with vaulted ceiling, feature window, and private ensuite. The partially finished basement offers even more potential—ideal for a rec room, home gym, kids’ playroom, or extra storage. Many updates include: Attic and master bedroom insulation upgraded to R60 , master bedroom window (2018) fridge (2024) Stove (2025) Furnace (2019) and owned water heater. This home checks every box—from its pool-sized yard, charming front porch, and prime corner lot, to its move-in-ready condition. Turnkey, stunning, and truly a MUST SEE! (id:37788)
RE/MAX Icon Realty
2 Willow Street Unit# 65
Paris, Ontario
5 Reasons you will LOVE 65 - 2 Willow St! 1) This is a single level unit, giving you easyaccess to your home! 2) There is absolutely no carpet in this home, so cleaning is easyand allergens are minimized! 3) Situated right next to the beautiful Grand River andplenty of walking trails, so nature walks are just a few steps away! 4) Immediate accessto Dundas St E, a major artery of Paris. 5) There are several schools in the area forchildren of all ages. (id:37788)
Keller Williams Innovation Realty
1968 Main Street W Unit# 1401
Hamilton, Ontario
Welcome to Forest Glen Condominiums Unit 1401. Perfectly maintained two bedroom, one bathroom unit with balcony overlooking gorgeous ravine. Close proximity to Ancaster, Dundas, Westdale and Mcmaster University! Perfect for medical professionals and downsizers. Close to hiking trails, shopping, restaurants, parks, public transit and much more! Open-concept layout with beautifully updated kitchen, dining area, and living room with fireplace. Large glass windows and doors providing beautiful views and lots of natural light! Condominium amenities include indoor pool, sauna, gym, party room, laundry, visitor parking and more. Includes locker and underground parking space. Very clean and well maintained unit. Do not miss your chance to own in this amazing community. (id:37788)
RE/MAX Escarpment Realty Inc.
185 Regina Street N
Waterloo, Ontario
**Exceptional Land Assembly Opportunity – Prime Location Adjacent to Wilfrid Laurier University** Presenting a rare opportunity to acquire a land assembly. Ideally positioned directly across the street from Wilfrid Laurier University, this site offers unparalleled proximity to the campus and is surrounded by thriving amenities. The combined development site features favourable RMU-81 zoning, allowing for a wide array of future possibilities. Providing a substantial land footprint for investors or developers. Property is currently rented and generating income until re-development. (id:37788)
RE/MAX Real Estate Centre Inc.
179 Regina Street N
Waterloo, Ontario
**Exceptional Land Assembly Opportunity – Prime Location Adjacent to Wilfrid Laurier University** Presenting a rare opportunity to acquire a land assembly. Ideally positioned directly across the street from Wilfrid Laurier University, this site offers unparalleled proximity to the campus and is surrounded by thriving amenities. The combined development site features favourable RMU-81 zoning, allowing for a wide array of future possibilities. Providing a substantial land footprint for investors or developers. Property is currently rented and generating income until re-development. (id:37788)
RE/MAX Real Estate Centre Inc.
222 Argyle Avenue
Delhi, Ontario
Opportunity Knocks! 5,000 sq ft of the 8,600 sq ft of this General Industrial Zoned (MG) property is available for lease. This property sits on an acre lot. There is a bay door on one side of the building and also another truck dock door on the other side of the building. If you wish to lease out a smaller portion of this building, the landlord is willing to accommodate as long as it is a minimum of 3,000 square feet. The zoning on this property permits a wide variety of permitted uses. There are a ton of opportunities to start or expand your business with this property! (id:37788)
RE/MAX Erie Shores Realty Inc. Brokerage
2312 Hixon Street Unit# 2
Oakville, Ontario
Welcome to 2312 Hixon St, Oakville! This bright and affordable 2-bedroom, 1-bathroom unit offers comfort and convenience in the sought-after Bronte neighbourhood. Enjoy a private balcony, water included, coin-operated laundry, one parking spot, and one locker. Just minutes from Bronte Harbour, Bronte Heritage Waterfront Park, Coronation Park, and Bronte Village’s cafes and restaurants. Easy access to Bronte GO Station, transit, and major routes. Tenant pays hydro. (AC wall unit available upon request.) References, credit score, and proof of employment required. (id:37788)
RE/MAX Escarpment Golfi Realty Inc.
103 - 280 Aberdeen Boulevard
Midland, Ontario
This lovely 1 bedroom condo located across from the water has water views of the picturesque Georgian Bay in the town of Midland. This main floor condo allows you the ability to go out your door and walk the waterfront trail across the street and sit on your generous patio. The bedroom and 4 piece bath are spacious. A quiet mainly adult condominium complex. 1 outdoor parking space. The building is non-smoking and has pet restrictions. Credit check and references must be supplied with all applications. Tenant is responsible for their own utilities, cable, internet and must obtain tenant insurance. December 1 preferred possession date. (id:37788)
RE/MAX Georgian Bay Realty Ltd
120 Riverbank Drive
Cambridge, Ontario
Set along the Grand River, this bungalow combines over 3,000 sq. ft. of finished living space with a rare connection to nature, all just minutes from Cambridge and Kitchener amenities. Originally built as a three-bedroom, the main floor now offers two bedrooms and two full baths, including a primary suite with river views. Expansive windows fill the open living, dining, and kitchen areas with light, while providing a seamless view of the river and access to the deck. The lower level extends the home with a walk-out family room, third full bath, and flexible rooms that can serve as bedrooms, guest space, or a home office. Outdoors, the deep, tree-lined lot leads directly to the river—ideal for paddling, fishing, or simply relaxing in a peaceful setting. With an attached double car garage, ample parking, and quick access to major highways, this property blends privacy, practicality, and the unique lifestyle of riverside living. (id:37788)
RE/MAX Real Estate Centre Inc. Brokerage-3
18 Second Road W
Stoney Creek, Ontario
Welcome to 18 Second Road West, Stoney Creek, nestled in the sought-after Leckie Park neighbourhood. This charming three-bedroom, one-bathroom bungalow offers incredible value and potential. Set on a spacious 60’ x 100’ lot, this home is ideal for families, first-time buyers, or investors looking to get into a fantastic location. Enjoy serene views with no front neighbours—just an open field across the street, offering peace, privacy, and a sense of space. Inside, the home offers a functional layout with bright, airy rooms and a solid footprint ready for your personal touch. Perfectly positioned with easy access to top-rated schools, beautiful parks, conservation areas, and just minutes to the highway, this location is as convenient as it is family-friendly. Rarely does a home in this area at this price point become available. Don’t miss your opportunity to own in one of Stoney Creek’s most desirable communities. Don’t be TOO LATE*! *REG TM. RSA. (id:37788)
RE/MAX Escarpment Realty Inc.
120 Riverbank Drive
Cambridge, Ontario
Set along the Grand River, this bungalow combines over 3,000 sq. ft. of finished living space with a rare connection to nature, all just minutes from Cambridge and Kitchener amenities. Originally built as a three-bedroom, the main floor now offers two bedrooms and two full baths, including a primary suite with river views, with the option to restore the original three-bedroom layout. Expansive windows fill the open living, dining, and kitchen areas with light, while providing a seamless view of the river and access to the deck. The lower level extends the home with a walk-out family room, third full bath, and flexible rooms that can serve as bedrooms, guest space, or a home office. Outdoors, the deep, tree-lined lot leads directly to the river—ideal for paddling, fishing, or simply relaxing in a peaceful setting. Updates include new sump pump (2025), water pressure tank (2023), deck boards (2021), shed (2021) septic tank (2016), water filtration, softener and chimney. With an attached double car garage, ample parking, and quick access to major highways, this property blends privacy, practicality, and the unique lifestyle of riverside living. (id:37788)
RE/MAX Real Estate Centre Inc. Brokerage-3
8 First Private Road
Hamilton, Ontario
This amazing property is just steps from Lake Ontario. Boasting over 1150sq feet of finished living space, including 4 bedrooms and 2 bathrooms. Outside you have a recently renovated, private backyard, new vinyl siding, and a large back deck to catch all the sun you need. offering a cottage like feel, you'll forget you're just minutes from the city! (id:37788)
RE/MAX Escarpment Realty Inc.
201 - 63 Arthur Street S
Guelph (St. Patrick's Ward), Ontario
Welcome to The Studio at Metalworks, where urban charm meets effortless living. Set within one of downtown Guelph's most sought-after addresses, this 1-bed, 1-bath condo offers the perfect mix of style, comfort, and location. This bright, open-concept suite features a clean, carpet-free interior and a rare private terrace. Though located on the second floor, the oversized balcony sits at ground level, overlooking beautifully landscaped common grounds and mature trees that provide a sense of privacy and calm. Enjoy a lifestyle where everything is within reach - boutique shops, cafés, restaurants, the GO Station, and scenic Speed River trails are all just steps away. Whether you're grabbing a coffee, exploring the Farmers' Market, or dining downtown, this is city living at its best. Residents enjoy fantastic building amenities, including an outdoor BBQ area, party room, and exclusive access to a hidden speakeasy tucked inside Building #73. Perfect for professionals or downsizers seeking a stylish, low-maintenance home in the heart of downtown. (id:37788)
RE/MAX Real Estate Centre Inc
2642 Muskoka 169 Road
Muskoka Lakes (Wood (Muskoka Lakes)), Ontario
Step into a piece of Muskoka History with this rare opportunity to own the iconic Torrance General Store. Perfectly positioned on a high traffic corridor of Highway 169, directly across from Clear Lake Brewery and surrounded by camps and cottages, this versatile property is brimming with entrepreneurial potential. The main building features a charming, spacious store with a welcoming front porch-ideal for displaying local goods or enjoying your morning coffee. Inside you'll find ample space for groceries, provisions and an area for a boutique or specialty retail. A wide hallway leads to a full kitchen and opens to a back deck, perfect for summer evenings or staff breaks. Upstairs the living quarters offer three decent sized bedrooms and a fresh three piece washroom-ideal for live-work flexibility or housing seasonal staff. A renovated airstream trailer currently serves as a trendy coffee/drink station. The property is perfect for pop up ventures and a generous yard is bursting with potential for picnics, hosting outdoor markets and incorporating classic Muskoka Games into the experience. The current owner has spent over $125K in recent improvements including new roof, soffit, eavestroughs, exterior and interior paint and has paved driveway and parking spaces. Inside a new furnace and A/C unit were installed along with new water system, electrical panel and kitchen and bathrooms were fully renovated. The General Store is already a well known destination and place to stop on the way to the cottage. Move in ready this property is a dream come true for entrepreneurs looking to live and work in the heart of Muskoka cottage country. With excellent road exposure, well established clientele and close proximity to popular destinations this is the ultimate blend of lifestyle and business opportunity. Own a landmark. Create a Business. Build a Dream. (id:37788)
Chestnut Park Real Estate
166 Birmingham Street E
Wellington North (Mount Forest), Ontario
First time offered for sale !!! This home is the former manse for St. Andrew's Presbyterian Church. It is situated on a lovely lot with mature shade trees. The view from the deck overlooks the rear yard as well as the rear yards of a number of properties providing a parklike setting. It features 3 bedrooms including a ground floor bedroom, a single bath and an open concept kitchen/dining/living room. This home is situated on a quiet, tree-lined street close to shopping, public and high schools. Sorry, for privacy reasons there are no interior photos until the tenant moves out at the end of October. (id:37788)
Coldwell Banker Win Realty
29 Ralston Drive
Guelph (Grange Road), Ontario
If you've been dreaming of home ownership but feel priced out of today's market, this is the opportunity you have been waiting for. This beautiful freehold link end unit offers the comfort, space, and features of a detached property without the overwhelming price tag. Step inside and feel an immediate sense of welcome. The large foyer sets the tone for the open and airy layout that follows featuring pot lights throughout. The main level is perfect for everyday living and entertaining, with a generous living/dining area that flows easily into a bright kitchen featuring white cabinetry, a glass tile backsplash, and a breakfast bar for morning coffee or casual meals. Upstairs, you'll love the sense of space, especially in the oversized primary bedroom with two walk-in closets that provide all the room you need for your furniture and wardrobe. Two additional bedrooms and a full bathroom complete this comfortable upper level. What truly sets this home apart is the outdoor space. The massive pie-shaped fenced lot offers endless possibilities. Picture summer evenings on your spacious deck surrounded by lush perennial gardens, hosting barbecues and get-togethers while children or pets play freely in the large backyard. It is your own private retreat within the city. The single car garage and tandem driveway parking for two more vehicles make this home even more appealing, especially for households with multiple drivers. When you want a quiet moment, the charming front porch is the perfect spot to relax, watch the neighbourhood come alive, or wait for the kids to arrive home from the nearby school. Located close to parks, trails, the library, and convenient commuter routes, this home offers a lifestyle that beautifully blends comfort, connection, and practicality. Whether you are just starting out or ready to create your own personal haven, this home is full of promise and ready for you to make it your own. Come see it for yourself and imagine the life you could build here. (id:37788)
Royal LePage Royal City Realty
1422 Muskoka Rd 118 Road W
Bracebridge (Monck (Bracebridge)), Ontario
ONCE IN A LIFETIME, A PROPERTY SUCH AS THIS BECOMES AVAILABLE. This fabulous parcel of land consists of approx. 18 acres of beautiful nature-draped canopy of MATURE GROWTH. "Presenting 1422 Muskoka Rd 118West, Bracebridge, an extraordinary home that embodies perfection. Step into a brilliantly designed open-concept layout that captures attention. The formal living area seamlessly connects with the rest of the space. This home represents a remarkable blend of elegance and functionality, poised to impress both guests and families alike. With over 5000 sq ft, this home offers a spacious, bright, inviting kitchen that effortlessly flows to the beautiful living area. Also included is a formal gathering area and a very comfortable Muskoka room with access to an outdoor seating area. This allows for the full enjoyment of the garden and country setting, which offers serenity and privacy. Included in this outstanding package is a single-car garage plus an oversized double-car garage, thoroughly heated and dressed with pine on the interior. With this much space, there is nothing left on the wish list. Enter the brilliantly designed open-concept layout that commands attention from the moment you step inside. The country setting provides a sense of security and seclusion. The space creates a harmonious environment. Located close to Bracebridge, and is a convenient and sought-after location. This is also an ideal property and location from which a business may operate. With nothing left to desire, this home is truly a remarkable find! Call for more information. (id:37788)
Johnston & Daniel Rushbrooke Realty
29 Wagner Crescent
Essa (Angus), Ontario
Comfort Meets Elegance! Discover this stunning 4-bedroom, 3-bathroom ( Rough In for 4th Bath in Basement) home offering 2322 sq. ft. (finished space) of thoughtfully designed finished living space in a highly sought-after, family-friendly neighborhood. Surrounded by scenic community parks, serene trails along the Nottawasaga River, and just minutes from shopping, schools, and essential amenities, this property offers the perfect balance of lifestyle and convenience. Sun drenched rooms with soaring 9-foot ceilings create a bright, open atmosphere. This home features numerous upgrades throughout and seamlessly combines style and functionality FEATURES: 1~Modern Kitchen~*upgraded cabinetry *sleek glass inserts *quartz countertops *spacious island *stainless steel appliances *gas stove/ hood fan *walk in pantry *undermount lighting *quartz back splash *12 X 24 ceramic tile *Walk out from breakfast area (8ft patio door) to spacious deck (21X21 ft) with gazebo 2~Spacious Great Room~ *impressive oak staircase *upgraded durable laminate *tasteful light fixtures *pot lights *linear fireplace with custom built ins *bright bay window with cozy window seat 3~ Private Primary Suite~ *luxurious retreat with scenic views *5 pc Ensuite *double sinks *quartz countertops *luxurious soaker tub *separate shower/glass door *walk in closet 4~Second Floor~ 3 additional bright bedrooms *4 pc Bath *double linen closets *pot lights 5~ Professionally fin. lower level (oversized windows) is perfect for entertaining and recreational activities (create a lower level spa/ rough in for 4th bath) 6~Convenient Main Floor~ *powder room *laundry room *mud room with inside entry to double garage and parking for 3 cars in driveway (no sidewalk) * Custom 8ft barn door closet treatment in front foyer. This premium lot offers incredible curb appeal, enhanced privacy with no rear neighbors, beautiful landscaping and a fully fenced backyard. (id:37788)
RE/MAX Four Seasons Realty Limited
328 Wyecroft Boulevard
Waterloo, Ontario
Welcome to the one you have been waiting for, the beautiful 328 Wyecroft Blvd. Location is second to none with this home that sits on a premium pie lot with total privacy backing onto open space. While being in the prestigious Upper Beechwood Association, having access to the pool, tennis courts and lessons. This home is well-appointed for a growing family, providing ample space. The main floor features the living room, a bright open dinning room, a big open kitchen that connects with the family room, a bathroom and the laundry room, which is nicely connected to the side door and garage for easy access. Upstairs features 3 large bedrooms and two bathrooms with a large open loft space that could be used as you see fit. Downstairs features a bathroom, a bedroom and a large recroom with still having ample storage and workshop area in the utility rooms. The backyard is set to impress with the large open lot overlooking the greenery of the open space. This home has been meticulously cared for and updated along the way with a furnace and a/c in 2018, roof in 2022, skylight in 2021, water softener in 2021, new front foyer with a front door, new front windows 2024, carpets upstairs 2024, new stairs were put in along with the opened up area at the top along with a new exposed aggregate new driveway in 2025 and side door in 2025. (id:37788)
RE/MAX Twin City Realty Inc.
10 Montclair Crescent Unit# 5
Simcoe, Ontario
Welcome to Unit #10. This charming and spacious townhome is a well-maintained 3-bedroom, 2-bathroom unit features a fully fenced private yard, perfect for outdoor relaxation and entertaining. Step into a welcoming foyer that leads to a convenient main floor powder room. The open-concept living and dining area features newer vinyl flooring, creating a modern and seamless flow. Enjoy cozy evenings in the spacious living room with a gas fireplace and access to the backyard through patio doors—new patio stones are scheduled to be replaced. The kitchen offers plenty of cupboard space, a double sink, and comes fully equipped with appliances, making it ideal for any home chef. Upstairs, you’ll find a generously sized primary bedroom, two additional bedrooms, and a large 4-piece bathroom featuring a newer tub insert. The finished basement includes a large recreation room with newer carpeting, plus a laundry/utility room complete with washer and dryer—and extra storage space. Located close to schools, shopping, parks, and all of Simcoe’s amenities.—truly a fantastic opportunity you won’t want to miss! (id:37788)
Royal LePage Signature Realty
26 Grassyplain Drive
Mount Hope, Ontario
Nestled in a sought-after Glanbrook community, this exceptional family home offers the perfect blend of comfort, space, and modern elegance — backing onto lush green space for added privacy and tranquility. Surrounded by mature trees and beautifully landscaped gardens, its inviting curb appeal sets the tone for what awaits inside. Located in a family-friendly neighbourhood near top-rated schools, parks, and convenient highway access, this home was designed with growing families in mind. Step inside to a bright, open-concept main floor highlighted by hardwood flooring and California shutters throughout. The living room impresses with soaring vaulted ceilings, while the formal dining room features timeless crown moulding — perfect for gatherings and celebrations. The kitchen is both stylish and functional, boasting a large island with granite countertops and a breakfast bar, ample cabinetry, a chic tile backsplash, stainless steel appliances, and designer lighting. A walkout leads to the private rear patio, seamlessly extending your living space outdoors. The adjoining family room is warm and welcoming with a gas fireplace and a large window overlooking the yard. A convenient 2-piece powder room completes the level. Upstairs, the spacious primary suite offers a true retreat with dual walk-in closets and a luxurious 4-piece ensuite featuring a soaker tub and walk-in shower. Two additional well-sized bedrooms and another full bathroom ensure plenty of space for the whole family. The fully finished lower level adds incredible versatility, offering a spacious rec room with laminate flooring and an additional bedroom — perfect for guests, teens, or a home office. Outside, the fully fenced yard is private and serene, featuring an interlock patio ideal for summer entertaining, a large shed for extra storage, and a generous green space for kids and pets to play. A true family gem offering space, style, and a peaceful setting — this home checks every box. (id:37788)
Royal LePage Burloak Real Estate Services
118 Garside Avenue N
Hamilton, Ontario
Welcome to 118 Garside Avenue N, a charming and well-maintained home nestled in a prime Hamilton location. Situated on a quiet street yet close to parks, schools, shopping, and transit, this property offers the perfect balance of comfort and convenience. Step inside and you’ll immediately appreciate the warm and inviting layout, designed to make the most of every space. The main floor features a bright living area that flows seamlessly into the kitchen, making it ideal for both everyday living and entertaining guests. At the front and back of the home, you’ll find covered porches that provide the perfect spots to enjoy your morning coffee or unwind after a long day. Upstairs, the bedrooms are thoughtfully laid out, each offering spacious closets and plenty of natural light. The unfinished basement is a blank canvas, ready to be transformed into a recreation room, home office, gym, or additional storage space to suit your lifestyle. With two parking spaces and a location that puts you close to everything you need, this home is a fantastic opportunity for first-time buyers, downsizers, or investors. Don’t miss the chance to make this lovely property your own and enjoy all that this vibrant Hamilton neighbourhood has to offer. (id:37788)
Exp Realty
790 Sobeski Avenue
Woodstock, Ontario
Welcome to this exceptional Kingsmen-built home, ideally located in the sought-after Havelock Corners community. Set on a premium corner lot, this beautifully crafted brick residence offers over 3,500 sq ft of modern, family-friendly living spaceperfect for growing ormulti-generational families.The main floor features a bright, open-concept layout with spacious living and dining areas, ideal for both everyday living and entertaining. The chef-inspired kitchen is the heart of the home, showcasing an oversized quartz island, sleek modern cabinetry, and high-end finishesperfect for family meals or hosting guests. Upstairs, enjoy four large bedrooms and three bathrooms, including a luxurious primary suite with a walk-in closet and private 5-piece ensuite. A versatile second-floor family room with a walk-out balcony adds flexible space for a home office, playroom, or entertainment zone. Convenient second-floor laundry adds to the home's thoughtful design.Bonus: A separate side entrance leads to a finished basement, featuring 2 rooms, a living area, and a full bathroom ideal for extended family, guests, or future rental potential.Enjoy easy access to Highway 401 & 403, making commuting a breeze. Steps to Kingsmen Square, shopping, restaurants, parks, Pittock Conservation Area, Thames River trails, and places of worship including the Gurudwara Sahib Sikh Temple. This growing, family-oriented neighborhood is the perfect blend of modern comfort, quality craftsmanship, and natural beauty. Don't miss your chance to call this remarkable property home! (id:37788)
Royal LePage Flower City Realty
9 - 590 Hanlon Creek Boulevard
Guelph (Kortright Hills), Ontario
Rare opportunity to lease clean industrial space in Guelph's Hanlon Creek Business Park. Space is currently configured as office/lab and warehouse space. Easy access to Hanlon Parkway and only minutes to Highway 401. Building is professionally and locally owned and managed. Space could be divided. (id:37788)
Nai Park Capital
5 Mill Pond Court Unit# 206
Simcoe, Ontario
Introducing a modern 2-bedroom, 2-bathroom condo offering tranquil views of the beautiful Sutton Conservation Area. This stylish second-floor unit welcomes you with a tiled foyer that opens seamlessly into a bright and spacious living and dining area, complete with contemporary vinyl plank flooring. The eat-in kitchen is both functional and elegant, featuring quartz countertops, under-cabinet lighting, an undermount sink, and a new 3-rack stainless steel dishwasher with interior LED lighting. The matching fridge, stove, and brand-new stainless steel built-in microwave rangehood complete the modern appliance package. Step out onto your private, west-facing balcony and take in the peaceful sights and sounds of Davis Creek and over 8 hectares of surrounding conservation land — the perfect setting for your morning coffee or an afternoon unwind. The primary bedroom offers comfort and style with new flooring, dual closets featuring a custom organizer system, and a refreshed ensuite bathroom showcasing an upgraded vanity, modern lighting, and porcelain fixtures. The renovated guest powder room adds to the home’s polished appeal. Convenience is key with in-unit laundry (front-load washer and dryer included), an owned parking spot, and a locker for extra storage. Condo fees include all water and sewer charges for added ease of living. Residents also enjoy secure building access, a welcoming foyer lounge, a party room with kitchenette and washroom, and a main floor outdoor patio for social gatherings. Located just steps from shops, restaurants, pharmacies, walking trails, and public transit (with the S-4B bus stop nearby), this condo offers the perfect blend of comfort, modern finishes, and natural beauty — an ideal place to call home. (id:37788)
RE/MAX Erie Shores Realty Inc. Brokerage
5084 Alyssa Drive Unit# 1
Beamsville, Ontario
Welcome to #1, 5084 Alyssa Drive, Beamsville! This beautiful end-unit freehold townhouse offers 3 bedrooms, 4 bathrooms, California Shutters throughout, and a fully finished bachelor in-law suite — perfect for extended family or guests. The main floor features 9 ft ceilings, a bright eat-in kitchen, cozy living area, powder room, and garage access. Upstairs, the primary bedroom includes a walk-in closet and 3-piece ensuite, with two additional bedrooms and convenient upper-level laundry. The basement in-law suite has a separate entrance through the garage, complete with a kitchenette, 4-piece bathroom, laundry, and plenty of storage.Enjoy outdoor living in the fully fenced backyard with a large deck and storage shed. Visitor and street parking are available. This home is ideal for families with close proximity to Rotary Park, Fleming Memorial Arena/Library, no rear neighbours and close to vineyards and orchards. Located close to highways, shopping, schools, community centre, and places of worship, this home blends comfort, convenience, and functionality in one desirable package. Don’t miss out on this home! (id:37788)
Right At Home Realty

