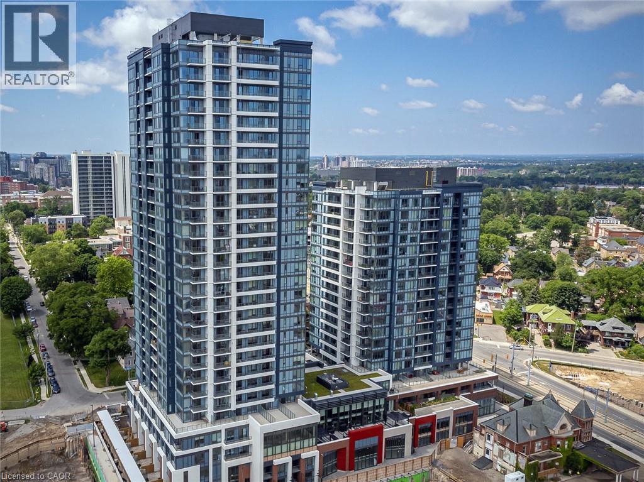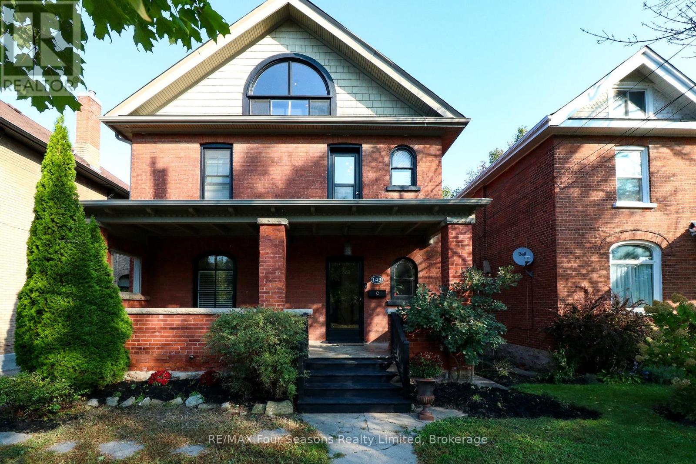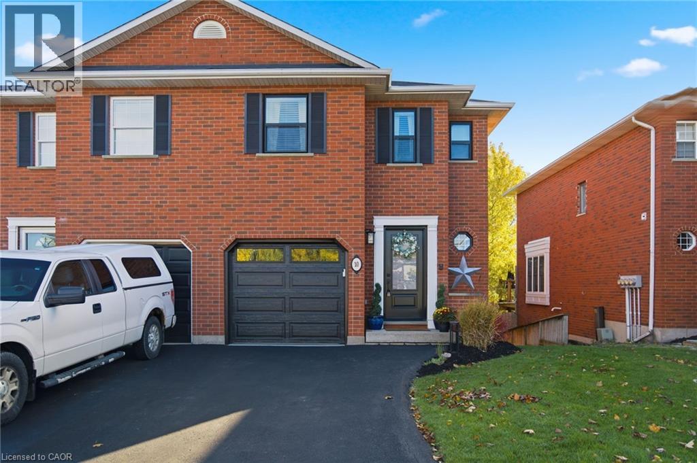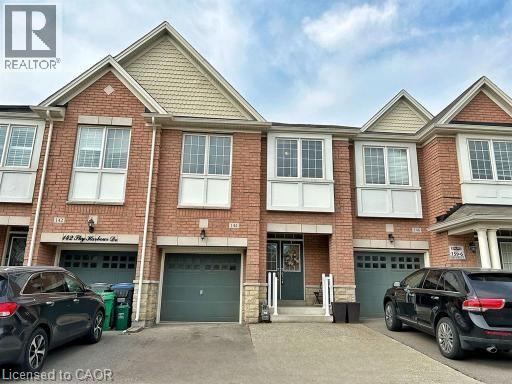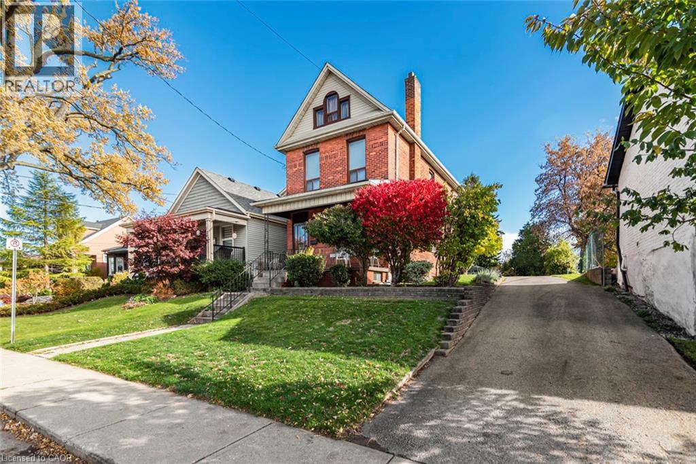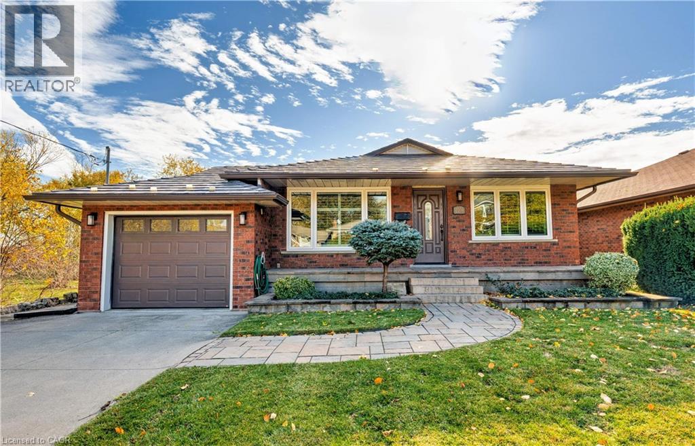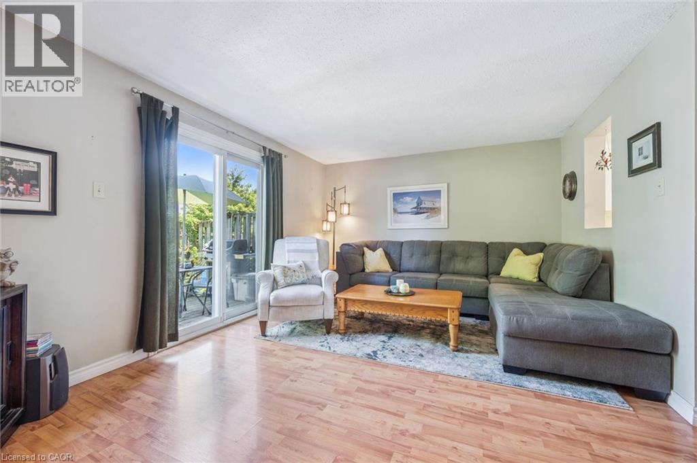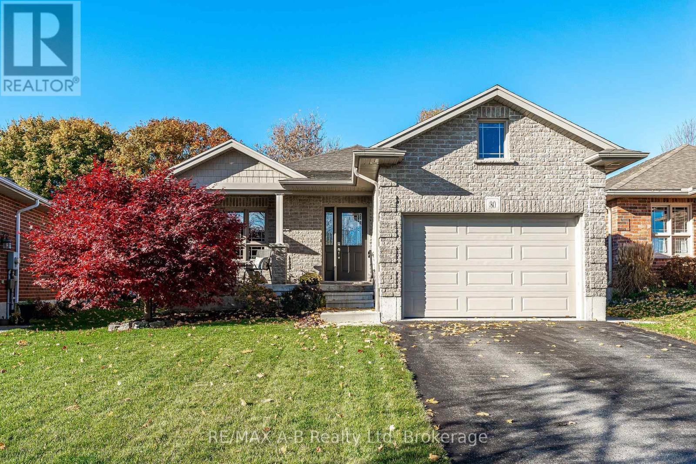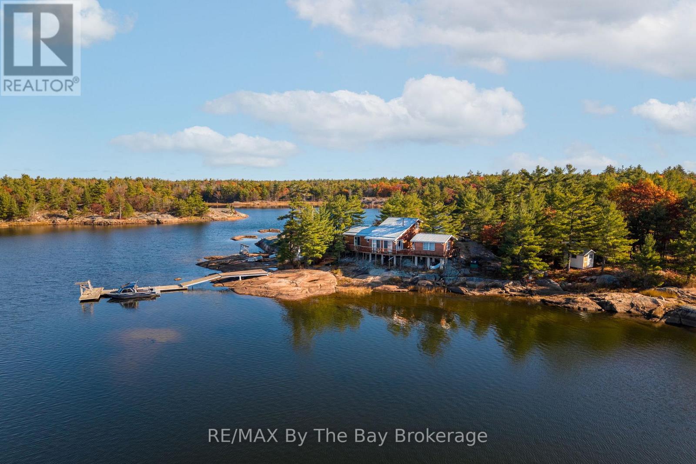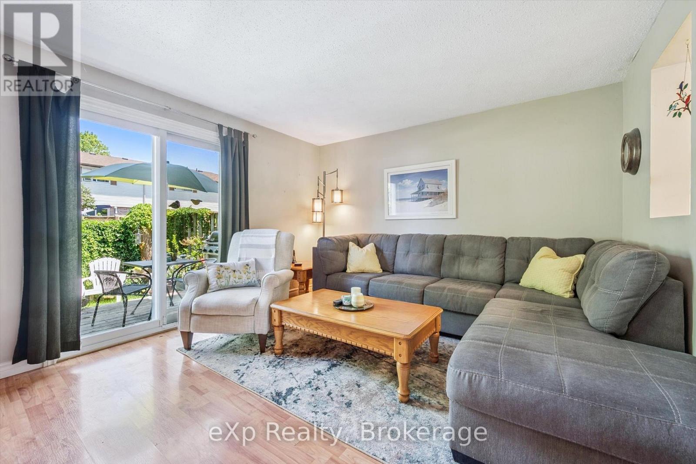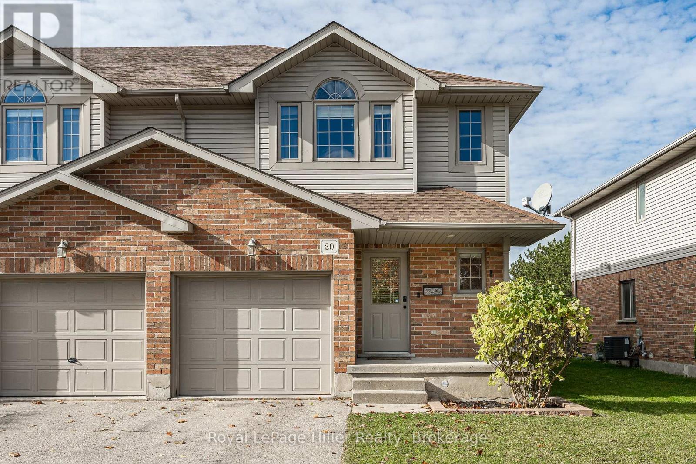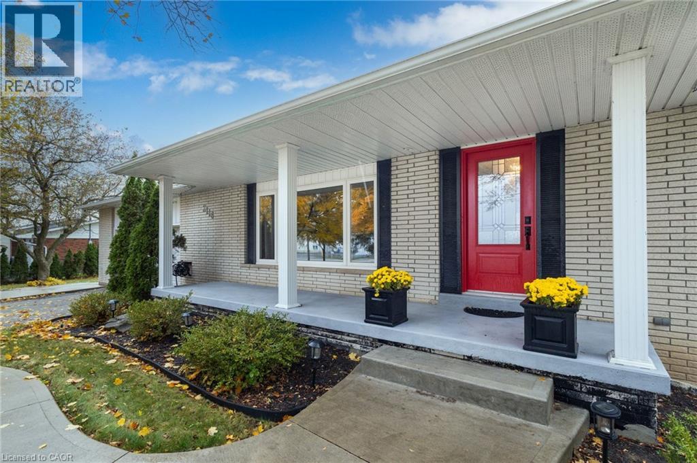15 Wellington Street Unit# 411
Kitchener, Ontario
Welcome to the condo development that is shaping downtown Kitchener. Station Park has been one of the most highly regarded new condo builds in the area and is setting the standard for quality and amenities. This luxury 1 bed 1 bath rental unit offers a 620 square feet interior floor plan and features quartz countertops in the kitchen, tile backsplash, stainless steel appliances, full height windows, and a private 50 square foot balcony. This unit comes with modern finishes, insuite laundry, 1 parking space, and 1 locker. Centrally located in the Innovation District, Station Park is home to some of the most unique amenities known to a local development. Union Towers at Station Park offers residents a variety of unmatched amenity spaces for all to enjoy. Amenities include: Two-lane Bowling Alley with lounge, Premier Lounge Area with Bar, Pool Table and Foosball, Private Hydropool Swim Spa & Hot Tub, Fitness Area with Gym Equipment, Yoga/Pilates Studio & Peloton Studio , Dog Washing Station / Pet Spa, Landscaped Outdoor Terrace with Cabana Seating and BBQ’s, Concierge Desk for Resident Support, Private bookable Dining Room with Kitchen Appliances, Dining Table and Lounge Chairs, Snaile Mail: A Smart Parcel Locker System for secure parcel and food delivery service. Many other indoor/outdoor amenities planned for the future such as an outdoor skating rink and ground floor restaurants! The condo is available for occupancy January 1st, 2026. (id:37788)
Condo Culture
143 Fourth Street W
Collingwood, Ontario
Charming Red Brick Century Home in Downtown Collingwood! Fall in love with this stunning century home on a beautiful tree-lined street just steps from shops, restaurants, and the waterfront.Blending historic charm with modern comfort, this bright open-concept main floor features elegant hardwood floors, a cozy gas fireplace, and a stylish kitchen with stainless steel appliances. Large windows fill the space with natural light, perfect for everyday living and entertaining.Upstairs offers three spacious bedrooms and a full 4-piece bath, while the finished third floor adds flexible space for a fourth bedroom, office, or rec room. Classic charm, modern comfort, unbeatable location - this Collingwood gem has it all! (id:37788)
RE/MAX Four Seasons Realty Limited
10 Swayze Court
Smithville, Ontario
Tucked away on a quiet court in one of Smithville’s most desirable neighbourhoods, this beautifully updated family home offers the perfect blend of comfort, style, and small-town charm. Step inside to find a bright open-concept main floor featuring an updated kitchen with quartz countertops, modern cabinetry, and stainless steel appliances. The adjoining dining area overlooks the private backyard — an ideal space for entertaining or relaxing outdoors. Upstairs, you’ll find three generous bedrooms including a spacious primary suite with ample closet space and a well-appointed bathroom. The fully finished walk-out basement adds incredible versatility with a cozy recreation room, home office area, and direct access to the backyard — perfect for guests, family, or potential in-law setup. Outside, enjoy the large landscaped lot, mature trees, and quiet court location just steps from schools, parks, and local amenities. With easy highway access and only minutes to Grimsby and the QEW, this home offers the best of small-town living with modern updates throughout. Don’t miss your chance to call 10 Swayze Court home — a rare and move-in ready gem in the heart of Smithville! (id:37788)
RE/MAX Escarpment Realty Inc.
144 Sky Harbour Drive
Brampton, Ontario
Welcome to this stunning modern townhouse in the heart of Brampton West, offering nearly 2,000 sq. ft. of beautifully designed living space. This bright and spacious 3-bedroom, 3-bathroom home features a custom luxury kitchen with elegant finishes, perfect for both family living and entertaining.The open-concept main floor seamlessly connects the kitchen, dining, and living areas, highlighted by a cozy fireplace and large windows that fill the space with natural light. Upstairs, generous bedrooms provide comfort for all family sizes, while the primary suite offers a private retreat with ample closet space.Outside, enjoy summer evenings in the private backyard with gazebo, or take advantage of the extended driveway that comfortably fits two cars, in addition to the single-car garage-providing three parking spaces in total.Located in a vibrant and family-friendly community, you'll love the convenience of nearby parks, schools, shopping, restaurants, golf courses, trails, and public transit. (id:37788)
Exp Realty Of Canada Inc
538 Hughson Street N
Hamilton, Ontario
Welcome to this well-cared-for 2.5 storey home ideally located within walking distance to the marina, beautiful McCassa Bay, Bayfront Park, and Pier 4. Enjoy easy access to the GO station, waterfront trails, and all the amenities this sought after area features. The home sits on an impressive 42.5 x 156 ft lot, featuring plenty of outdoor space for entertaining, gardening, or future expansion. Inside, the unfinished loft provides great potential for additional living space or a creative studio. Perfect for those looking for character, location, and opportunity all in one! Square footage with Loft approx 1590 sqft. 3rd Level Loft Virtually Staged. (id:37788)
Royal LePage State Realty Inc.
2238 Fassel Avenue
Burlington, Ontario
Welcome to a truly move-in ready and meticulously maintained detached bungalow in desirable Burlington, offering ultimate convenience and exceptional quality with fantastic curb appeal, great landscaping, attached garage and an above ground salt water pool. Step inside the spacious 1356 sq.ft. (just main level), featuring three good-sized bedrooms and a layout designed for effortless living. The heart of the home is a gourmet kitchen, beautifully updated with custom KitchenCraft cabinets, stunning Cambria quartz countertops, and a suite of high-end Bosch appliances. The main floor is completed by an updated 4-piece bathroom, featuring Corian vanity and elegant porcelain shower and floors. The practical layout continues on the lower level, which was fully renovated in 2025. This versatile space offers a bright recreation room, a large family room, a dedicated office space, a modern 3-piece bathroom, and spacious cold room or storage, all designed with the potential for an in-law suite with an optional side entrance. Set on an expansive 215-foot deep lot, the backyard with above-ground, salt water pool, composite decking, covered patio and gas BBQ hook-up is perfect for family fun and entertaining. This home is featuring major mechanical and structural upgrades for the new owner’s peace of mind: Aluminum roof (no rust) with a transferable warranty, all new mechanicals in 2025, including furnace with an ERV/HRV system, modern heat pump, and an owned water heater. Triple-pane windows throughout for superior noise reduction and energy efficiency. Other important updates include an all new eavestrough (2021), concrete driveway, front porch and walkway around the back, new pool filtration unit, main floor doors and handles, water shutoff valves and more. With just a short walk to the Fairview GO station, shopping and countless amenities, this property truly defines smart and convenient quality living. (id:37788)
Royal LePage Burloak Real Estate Services
40 Silvercreek Parkway N Unit# 30
Guelph, Ontario
Located in West Guelph, this functional 3-bedroom townhome offers over 1,080 sq ft of finished living space-ideal for families, first-time buyers, or investors. The main floor features a practical layout with an eat-in kitchen and bright living room with walkout to a fully enclosed backyard complete with deck and garden space. Upstairs are three well-sized bedrooms and a full 4-piece bathroom. The basement provides laundry and flexible storage or rec space awaiting your imagination. Water is included in the condo fee, and major updates have been completed within the last 10 years including windows, furnace, A/C, and water softener. Conveniently located near parks, schools, shopping, transit options, and offers easy access to highways for commuters to the GTA and Kitchener-Waterloo. (id:37788)
Exp Realty
30 Homefield Court
St. Marys, Ontario
This versatile and well-maintained bungalow offers comfortable living on a quiet court. The main floor features 2 spacious bedrooms and 2 bathrooms, including a beautifully renovated (2023) ensuite with a walk-in shower. The open-concept kitchen, dining, and living area, with a gas fireplace, flows seamlessly to a private backyard that backs onto soccer fields, offering both peace and privacy. The fully finished basement adds even more living space with a large rec room (with rough-ins for a fireplace and wet bar), a 3rd bedroom, a 4-piece bathroom, and plenty of storage. Convenient main-floor laundry is located off the entryway from the attached garage, an added bonus for everyday living. Located close to walking trails, the Pyramid Recreation Centre, and more, this home combines comfort, convenience, and an ideal setting for any lifestyle. Click on the virtual tour link, view the floor plans, photos and YouTube link and then call your REALTOR to schedule your private viewing of this great property! (id:37788)
RE/MAX A-B Realty Ltd
2 Island 2890
Georgian Bay (Gibson), Ontario
Nestled in the heart of Cognashene, lies a stunning 2-acre island in a private bay with only 3 other cottages separated by crown land. Enjoy the tranquility and stellar sunsets from an extremely well appointed 2-bedroom cottage with large loft and open concept living / kitchen. Only a few steps across the sun deck, there's a private guest cabin so family and company will have their own space. A short walk down a rocky path gets you to yet another small Bunkie for additional sleeping. A deep water dock provides sheltered mooring for a large boat and offers great swimming and fishing. This pristine and unique Island getaway has been a well loved home away from home for a wonderful local family for more than two generations, and they are leaving the place in perfect condition for a new family like yours. Access is available by boat, airboat and snowmobile from Honey Harbour. (id:37788)
RE/MAX By The Bay Brokerage
30 - 40 Silvercreek Parkway N
Guelph (Junction/onward Willow), Ontario
Located in West Guelph, this functional 3-bedroom townhome offers over 1,080 sq ft of finished living space-ideal for families, first-time buyers, or investors. The main floor features a practical layout with an eat-in kitchen and bright living room with walkout to a fully enclosed backyard complete with deck and garden space. Upstairs are three well-sized bedrooms and a full 4-piece bathroom. The basement provides laundry and flexible storage or rec space awaiting your imagination. Water is included in the condo fee, and major updates have been completed within the last 10 years including windows, furnace, A/C, and water softener. Conveniently located near parks, schools, shopping, transit options, and offers easy access to highways for commuters to the GTA and Kitchener-Waterloo. (id:37788)
Exp Realty
20 Hyde Road
Stratford, Ontario
Desirable end-unit townhome offering an abundance of natural light with additional windows compared to interior units. The main level showcases an open-concept design featuring a modern kitchen with new appliances, an inviting dining area, and a spacious living room with convenient access to a large deck and backyard-ideal for gatherings or quiet relaxation. The upper level includes a generous primary bedroom with a walk-in closet and cheater ensuite, along with two additional well-sized bedrooms and the convenience of second-floor laundry. The lower level is unfinished and awaiting your personal design and finishing touches. An excellent opportunity to own a bright, well-appointed home in a sought-after location. Call today to book your private showing! (id:37788)
Royal LePage Hiller Realty
2116 Binbrook Road E
Hamilton, Ontario
Welcome to 2116 Binbrook Road! Experience the perfect blend of country charm and modern living in this beautifully updated all-brick bungalow, nestled on a spacious 3/4-acre lot with no neighbours in front or behind — offering peace, privacy, and picturesque views. This 3+1 bedroom, 2-bathroom home has been completely updated from top to bottom. The main floor renovation (2015) showcases gorgeous hardwood floors, an open-concept living, dining, and kitchen area, and plenty of natural light throughout. The fully finished basement (2020) extends your living space with a second kitchen, recreation room, extra bedroom, and modern finishes — perfect for family gatherings or an in-law setup. Step outside to your backyard oasis, featuring a 20x40 in-ground heated saltwater pool, a massive 900 sq. ft. deck (2020), and a new shed (2025) — perfect for storage or a workshop. The property also includes a new roof (2025), updated septic system (2015), and a double-car garage plus half bay. The extra-long driveway fits up to 10 cars — ideal for family and guests. Enjoy true country living just 2 minutes from town and 10 minutes to the highway, giving you the best of both worlds — quiet rural life with quick access to all amenities. Too many upgrades to list — this property truly has it all! Don’t miss your chance to own a piece of country paradise just minutes from the heart of Binbrook. (id:37788)
Exp Realty

