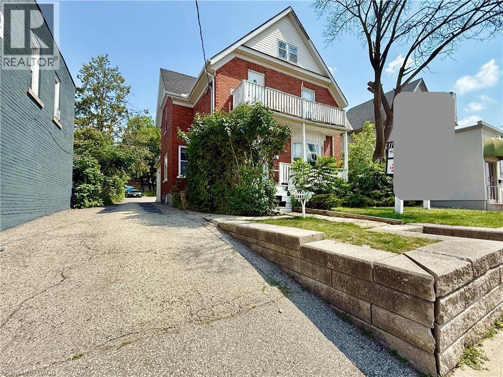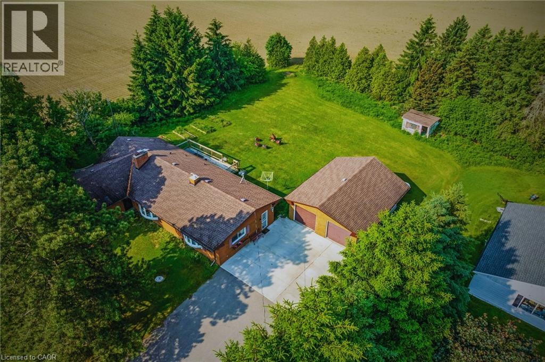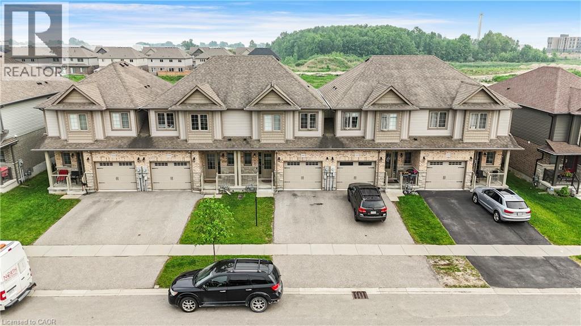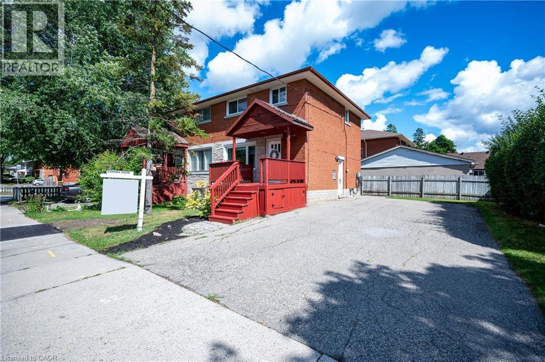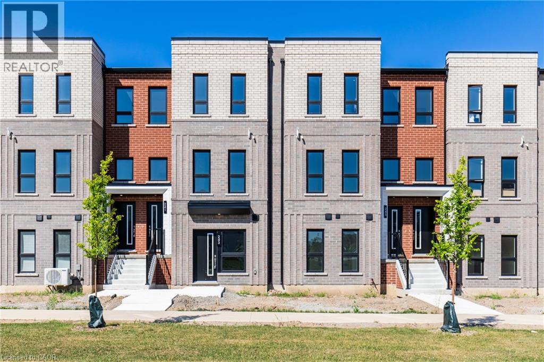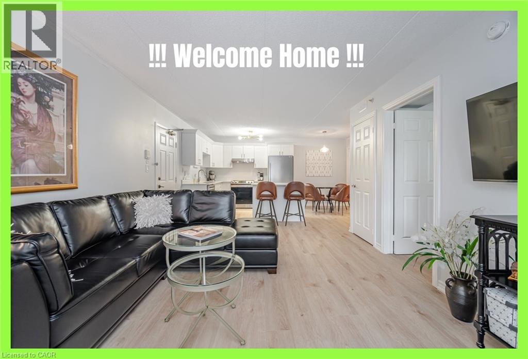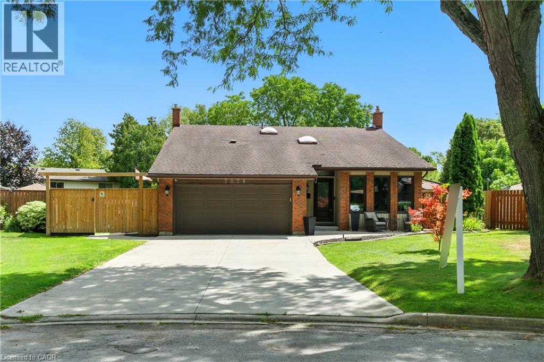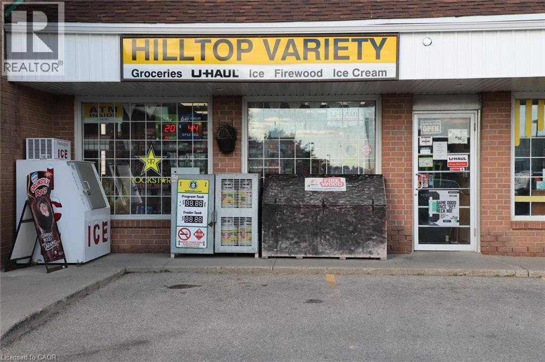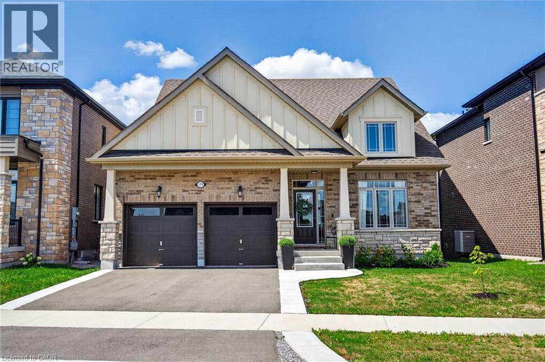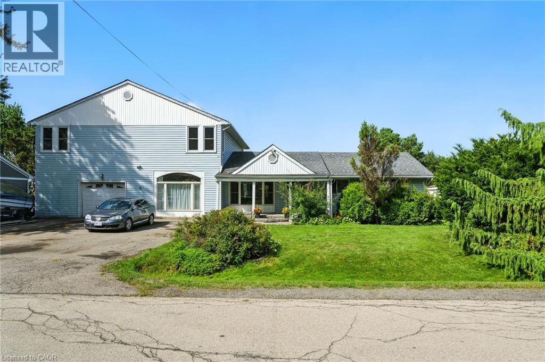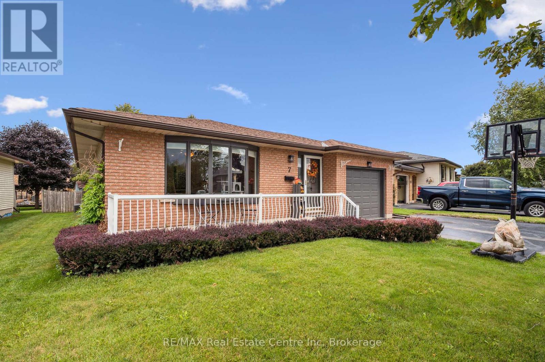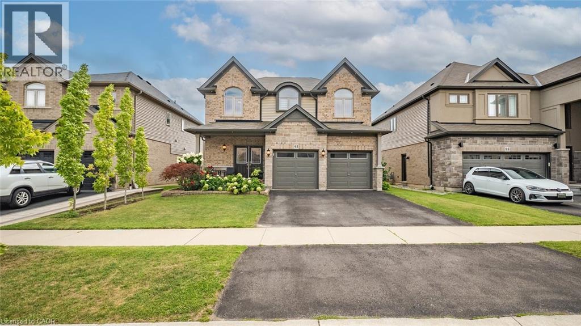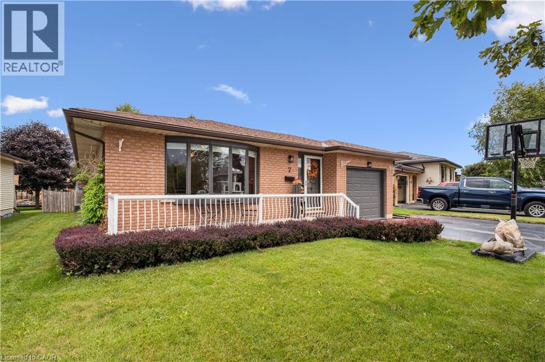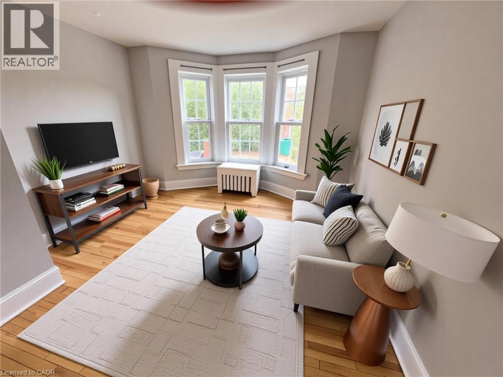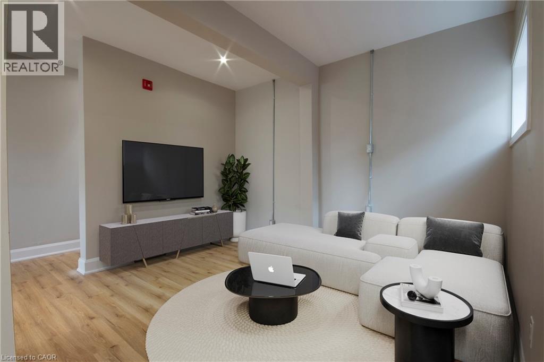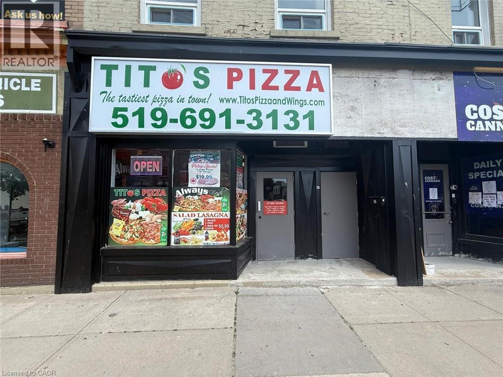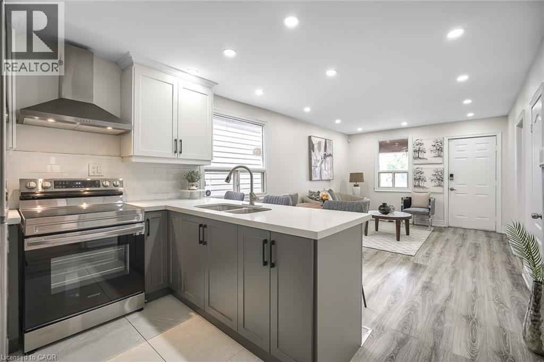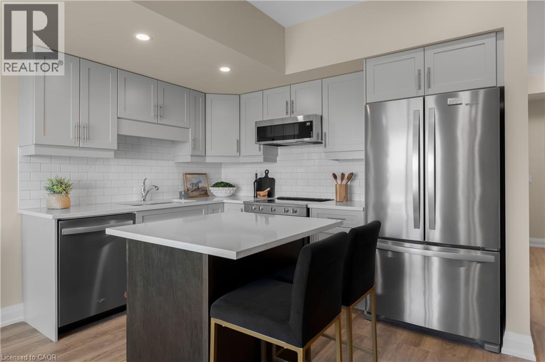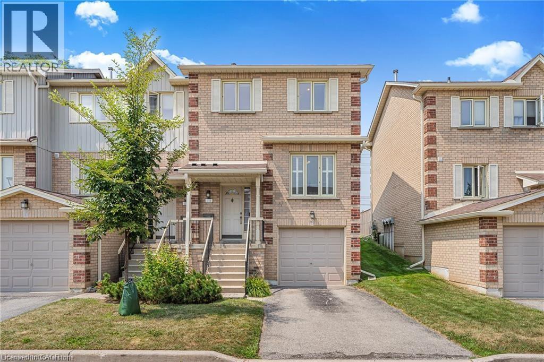602 King Street E
Kitchener, Ontario
Fantastic investment opportunity in the heart of Kitchener! This mixed-use property, located in the sought-after SGA-2 zone, offers endless potential. The main floor is currently operating as a salon, while the upper level features a 1-bedroom and 1 bathroom apartment. Ample private parking on-site adds incredible value—rarely found in this area. Surrounded by essential amenities including restaurants, the Farmers Market, schools, and hospitals, with the Google office and numerous nearby condos contributing to strong commercial footfall. SGA-2 zoning permits moderate-density, mid-rise developments—allowing for up to 8-storey residential buildings, modern townhomes, or mixed-use commercial/residential projects. Whether you’re an investor, developer, or end-user, this property combines immediate rental income with exciting future redevelopment possibilities. (id:37788)
Century 21 Right Time Real Estate Inc.
858 Trinity Road
Ancaster, Ontario
Located on RARE 150x250 ft lot at 858 Trinity Road South in Ancaster, this spacious custom bungalow offers OVER 1,500 sq. ft. per floor with no neighbors on one side or behind. The main level features three generous bedrooms and 1.5 baths, while the fully finished lower level adds two large bedrooms and a full bath, making it ideal for families or multi-generational living. A large detached double garage provides ample storage or workshop space, and the expansive lot offers endless possibilities. Inside, the home showcases CUSTOM craftsmanship, including leather-finish granite countertops by a custom stone maker and stone finish bathrooms. Located just minutes from the Ancaster Fairgrounds and 2 km from the 403, this property combines rural tranquility with city convenience. Key upgrades include a roof with lifetime shingles (11 years), well (12 years), New Plumbing (2 years) and exterior waterproofing (12 years), ensuring long-term durability. NEW heat pump and Furnace (5 years). (id:37788)
Exp Realty
1426 Caen Avenue
Woodstock (Woodstock - North), Ontario
Priced to Sell! A Must See! Welcome to 1426 Caen Avenue, Woodstock a beautifully maintained freehold townhome built by Claysam Custom Homes. This 3-bedroom, 3-bathroom home features a bright, open-concept main floor with an upgraded kitchen, a spacious dining area, and a large great room filled with natural light. Sliding doors lead to a fully fenced, oversized backyard perfect for family gatherings or outdoor entertaining. Upstairs, youll find a generous primary bedroom with an ensuite and a walk-in closet with custom cabinetry, along with two additional bedrooms, a full bathroom, and convenient second-floor laundry. The home also includes a single-car garage with inside access to the backyard. Located on a quiet, family-friendly street close to schools, parks, shopping, the Toyota Plant, Highway 401, and more. Stove, dishwasher, and refrigerator are all just 2 months old. (id:37788)
Homelife Power Realty Inc
71 Heron Street S
Welland, Ontario
Welcome to an exquisite Freehold Townhome in Welland, a showcase of modern luxury and smart living. Just 6 year old, this home features elegant 12x24’ tiles in the foyer, leading to an open-concept living and dining space bathed in natural light. The chef's kitchen boasts quartz countertops, a custom pantry, an island, and stainless steel appliances, including a gas stove, setting the stage for culinary delight. For those less sunny days, the remote-controlled custom window coverings allow you to adjust the ambiance effortlessly, complemented by the innovative “app” controlled LED potlights that illuminate every corner of your home. The custom gas fireplace adds a touch of warmth and charm, making every winter day cozy and inviting. Embrace advanced living with automatic toilet, a top-tier security system, and a smart fridge and 2 cozy fireplaces, ensuring comfort year-round. The oak staircase, adorned with a stylish runner, leads to a versatile loft, a luxurious bathroom with an automatic toilet, stackable laundry, and two spacious bedrooms, offering peace and rejuvenation. Descend to the finished basement, where laminate flooring, ample storage, and a rec room with an electric fireplace create a perfect leisure or entertainment space. Outside, the fenced backyard, complete with a gas BBQ hookup, invites outdoor enjoyment without Condo or Road Fees. This home combines elegance, convenience, and technology, offering an unparalleled living experience in a vibrant community. Welcome to your dream home, where every detail caters to a lifestyle of sophistication and ease. (id:37788)
Right At Home Realty Brokerage Unit 36
1426 Caen Avenue
Woodstock, Ontario
Priced to Sell! A Must See! Welcome to 1426 Caen Avenue, Woodstock a beautifully maintained freehold townhome built by Claysam Custom Homes. This 3-bedroom, 3-bathroom home features a bright, open-concept main floor with an upgraded kitchen, a spacious dining area, and a large great room filled with natural light. Sliding doors lead to a fully fenced, oversized backyard perfect for family gatherings or outdoor entertaining. Upstairs, youll find a generous primary bedroom with an ensuite and a walk-in closet with custom cabinetry, along with two additional bedrooms, a full bathroom, and convenient second-floor laundry. The home also includes a single-car garage with inside access to the backyard. Located on a quiet, family-friendly street close to schools, parks, shopping, the Toyota Plant, Highway 401, and more. Stove, dishwasher, and refrigerator are all just 2 months old. (id:37788)
Homelife Power Realty Inc.
91 Wilfred Avenue
Kitchener, Ontario
This all brick 3 bedroom, 1 bath semi-detached home offers plenty of space, parking, and potential to suit your needs. Located in a well-connected area with quick access to shopping, schools, restaurants, parks, and transit, it’s a practical option whether you’re looking for your first home or an investment property. The home has been freshly painted and features a functional layout with comfortable living spaces and room to make updates to suit your style. Complete with a finished rec room, this level offers the potential for a 4th bedroom and additional living space! One of the properties standout features is the generous parking, with space for 4 vehicles — something not often found in similar homes. With a combination of convenience, affordability, and opportunity, this property is ready for new owners to move in and enjoy! (id:37788)
Royal LePage Wolle Realty
243 Burke Street
Waterdown, Ontario
Brand new stacked townhome by award-winning developer New Horizon Development Group! This 1 bedroom plus den, 1-bath home offers 795 sq ft of modern living, with over $25,000 in upgrades, and is one of the few units of this kind built in the entire development. Features include quartz countertops throughout, pot lights, sleek vinyl plank flooring, stainless steel appliances, and modern high-end plumbing fixtures and hardware. Includes a private 1-car garage. Just minutes from vibrant downtown Waterdown, you’ll have boutique shopping, diverse dining, and scenic hiking trails at your doorstep. With easy access to major highways and transit, including Aldershot GO Station, you’re never far from Burlington, Hamilton, or Toronto. (id:37788)
RE/MAX Escarpment Realty Inc.
4005 Kilmer Drive Unit# 104
Burlington, Ontario
Welcome to 4005 Kilmer Rd, Unit 104 where style meets convenience! This beautifully renovated ground-floor condo offers over 644 sq ft of fresh, modern living space with no elevators or stairs needed! Featuring a brand-new kitchen, updated bathroom and new flooring throughout, this unit is truly move-in ready. Enjoy a bright, open-concept layout perfect for easy living. The spacious bedroom offers plenty of natural light and storage. Step outside for convenient access to outdoor spaces, ideal for those seeking a relaxed, mature environment. Includes 1 underground parking space and 1 storage locker for added convenience. Located in a quiet, well-maintained building geared towards a mature lifestyle, close to parks, shopping, public transit, and everything Burlington has to offer. A rare ground-floor gem perfect for first-time buyers, down-sizers, or investors. Don't miss it! (id:37788)
Exp Realty Of Canada Inc
40 Bartlett Street
St. Catharines, Ontario
Beautiful newly renovated 1.5 storey home features one main floor bedroom (or office) with a 3-piece bathroom. Two bedrooms on the 2nd floor with a 3-piece bathroom. Main Floor Laundry. 20 Amp Service Off Rear Deck To Allow For Wheelchair Lift. One bedroom, Kitchen, living room and a 3-peace bathroom in Basement with a Separate Entrance. Large Egress Window, Sound Dampening Between Levels. Detach Garage With 60 Amp Service. 2Min To Qew/Shopping, 7Min Niagara College, 10 Min To Brock Uni.Newly renovation included: Kitchen (2022), Laminate flooring(2022), AC (2023),Fresh painting (2025). (id:37788)
1st Sunshine Realty Inc.
7078 Rosseau Place
Niagara Falls, Ontario
Welcome to luxurious 7078 Rosseau Place, a rare 3+1 bedroom, 2 bath raised bungalow tucked away on a quiet cul-de-sac in Niagara Falls. With 2,624 square feet of living space, this home blends elegance, comfort, and functionality. Step inside to a sun-filled family room, flowing seamlessly into a formal dining area highlighted by wood-beamed ceilings and a striking glass-paned railing. The chef’s kitchen offers stainless steel appliances, granite countertops, a center island, and abundant cabinetry, opening to a warm living room with a gas fireplace. Upstairs, three spacious bedrooms and a spa-inspired bath with soaker tub create a peaceful retreat. The lower level is an entertainer’s dream, featuring a rec room with fireplace, an additional bedroom with large windows and walkout access, a stylish 3-piece bath, and a sunroom that opens directly to the backyard oasis. Outside, enjoy summers around the saltwater heated pool, private lounging, and hosting gatherings in a space designed for relaxation. A rare find in a sought-after location, this home offers both luxury and lifestyle. (id:37788)
RE/MAX Escarpment Golfi Realty Inc.
58 Wellington Road Unit# 4
Elora, Ontario
HILLTOP VARIETY in Elora, ON is For Sale. Located at the busy intersection of Wellington Rd 7/McNab St. Very Busy, High Traffic Area and Popular Neighborhood Convenience Store. Surrounded by Fully Residential neighborhood, Schools, Close to Grand River, Close to Elora Conservation Area, Elora Mill and more. Excellent Business with Good Sales, Low Rent, Long Lease, and more. Monthly Sales: 22,000 - $27,000, Tobacco Sales Portion: 40%, Other Sales Portion: 60%, Lotto Commission: $1200-$1500/m, Uhaul Commission: $500/m, Rent: $2288.25/m incl TMI & HST, Lease Term: Existing Till 2026 + Option to renew. (id:37788)
Homelife Miracle Realty Ltd
119 Midland Place
Welland, Ontario
Welcome to 119 Midland Place, a 2024 Ballantry-built bungaloft offering 2,336 sq ft of finished living space in one of Welland's most desirable upscale communities. Ideally located close to Hwy 406 for commuters, this luxury home backs onto beautiful green space and features soaring floor-to-ceiling tinted windows in the great room, perfectly positioned to capture breathtaking sunsets. The ideally laid-out main floor includes a quartz kitchen with soft-close cabinetry and a large island with extra storage, formal dining room (also ideal as an office or fourth bedroom), as well as a primary suite with custom walk-in closet and spa like 4-piece ensuite with a soaker tub and glass shower. Main floor laundry provides access to the double car garage, while upstairs offers two additional bedrooms, a full bath, and versatile open loft space. The large walk-out basement is currently unfinished, but is full of potential with a 3-pc bath rough-in and in-law suite capability. Outside, the backyard features gorgeous panoramic views from the composite deck with glass railings, and the new concrete back patio is ideal for spending outdoor time with the family. Only minutes to Niagara Street, downtown, shopping, restaurants, recreational activities, St. Catharines, Port Colborne, and so much more. From quiet evenings on the deck to everyday convenience, this home delivers the luxury lifestyle you've been looking for! (id:37788)
RE/MAX Escarpment Golfi Realty Inc.
5 Mazza Avenue
Dundas, Ontario
Bring your vision and creativity to this incredibly spacious and unique two-storey home on a premium 100' x 150' lot backing onto open fields! Offering over 3,500 square feet of living space, this one-of-a-kind and functional layout has amazing potential for a multi-generational setup. The main level features a large eat-in kitchen with granite countertops and gas stove, three generously sized bedrooms, main-floor laundry, and oversized living spaces throughout. The upper level is home to a massive primary suite with ensuite—perfect for a private retreat and family room with high ceilings and a wet bar. All rooms are impressively sized, offering endless renovation opportunities. Located just minutes to Dundas, Waterdown, Burlington, Hamilton, major highways and the GO Station—this is a fabulous location to invest in and transform into your dream home! Don’t be TOO LATE*! *REG TM. RSA. (id:37788)
RE/MAX Escarpment Realty Inc.
7 Eastview Drive
Wellington North (Arthur), Ontario
Absolutely Stunning four bedroom Bungalow in the growing town of Arthur! I have been waiting patiently for this one to come to market and once you see it you will know why. This beautiful four bedroom, two full bathroom bungalow situated on a nice big lot right across from township green-space has it all. Professionally updated with the highest level of decorating and modern updates like partial open concept, bright recessed lighting and all with that all important single level living. The finished basement boasts a massive theatre style rec room, full bath, bedroom, BIG laundry/utility room plus separate workshop. The garage is big enough to keep the snow off the car or work on that special project featuring epoxy floor and fully insulated. One of the best surprises is the picture perfect, horticultural impressive backyard with concrete walkways and raised deck with room for all invited to the party. This home is great for all buyers in the market now so don't wait and wonder when you can love it and own it. (id:37788)
RE/MAX Real Estate Centre Inc
93 Lorne Card Drive
Paris, Ontario
Welcome home to 93 Lorne Card Drive, Losani Homes MacKenzie model, premium lot, 2,515 Sq. Ft. with 4 bedrooms, 2.5 bathrooms, double car garage located in Paris. The main floor features 9 foot ceilings, separate living and family room. Living room features 17 foot ceiling. Finishing the living room is a fully upgraded fireplace and windows. Main floor is carpet free with hardwood throughout the main floor and has a oak staircase leading to the upper level. Kitchen has been upgraded with stainless steel appliances, backsplash, quartz counter top, pantry and extended height upper cabinetry door from house to garage. Finishing off the main floor is a 2 piece powder room. Taking the staircase to the upper level you will find a large master bedroom with spacious walk-in closet and 5 piece ensuite with sink vanity, separate toilet and glass shower, there are also 3 large bedrooms shared with main 4 piece bath. Upper level laundry. Sound system in the family room. Spacious foyer. Fully fenced backyard with large deck,Gazebo & shed & house with landscaping .Great neighbourhood, just steps away from Highway 403, Park, plaza, sports complex ,school . Don't miss out on this great opportunity. (id:37788)
Homelife Silvercity Realty Inc Brampton
36 Spadina Avenue
Hamilton, Ontario
This beautifully updated 2.5 storey home blends timeless character with modern upgrades, perfectly situated on a desirable street. Featuring a separate entrance to the basement, this property offers excellent potential for an in-law suite or additional rental income. Inside, you’ll find spacious, light-filled rooms and thoughtful renovations throughout – from updated flooring and lighting to refreshed kitchens and bathrooms – all while preserving the charm of the original design. Step outside to the rear of the property and discover a rare find: an original detached double car garage, ideal for secure parking or, storage. Whether you're a growing family, or simply looking for a home with flexibility and character, 36 Spadina Ave delivers comfort, and convenience. Roof shingles replaced in August 2025. (id:37788)
Royal LePage State Realty Inc.
7 Eastview Dr
Arthur, Ontario
Absolutely Stunning four bedroom Bungalow in the growing town of Arthur! I have been patiently waiting for this one to come to market and once you see it you will know why. This beautiful four bedroom, two full bathroom bungalow situated on a nice big lot right across from township green-space has it all. Professionally updated with the highest level of decorating and modern updates like partial open concept, bright recessed lighting and all with that all important single level living. The finished basement boasts a massive theatre style rec room, full bath, bedroom, BIG laundry/utility room plus separate workshop. The garage is big enough to keep the snow off the car or work on that special project featuring epoxy floor and fully insulated. One of the best surprises is the picture perfect, horticultural impressive backyard with concrete walkways and raised deck with room for all invited to the party. This home is great for all buyers in the market now so don't wait and wonder when you can love it and own it. (id:37788)
RE/MAX Real Estate Centre Inc.
117 Balsam Avenue Unit# 2
Hamilton, Ontario
Welcome to 117 Balsam Avenue South, Hamilton. This charming triplex is centrally located just south of Main Street East, close to Hamilton's beautiful escarpment trails. You'll enjoy easy access to St. Peter's Hospital, Gage Park, Tim Hortons Field, and the trendy shops, restaurants, and antique stores along Ottawa Street. Transit routes are also just steps away, making commuting simple and convenient. This second-floor unit offers plenty of space with two bedrooms and bright, open living areas. The kitchen includes a dishwasher, while the living room is highlighted by a large bay window that floods the space with natural light. Both bedrooms feature oversized windows, and the bathroom comes with a full tub. Original hardwood floors add warmth throughout, with laminate in the kitchen and bath for durability. Additional features include: Good-sized private deck at the back - Shared laundry facilities in the basement - Street parking (no permit required) - $1595 plus hydro, pet friendly. (id:37788)
RE/MAX Escarpment Realty Inc.
540 King Street E Unit# C6
Hamilton, Ontario
This updated 1-bedroom unit is located in the heart of downtown Hamilton, offering unparalleled convenience with close proximity to transit, shops, restaurants, and more. The unit offers luxury laminate flooring throughout, providing a sleek and modern look. The kitchen boasts stone countertops and stainless steel appliances, including a dishwasher,, ensuring both style and functionality. The 4-piece bathroom is elegantly designed, and each unit comes with it's own in-unit heating and cooling controls for personalized comfort. Additionally, the convenience of an in-unit washer and dryer makes laundry a breeze. The living area features a cozy gas fireplace, perfect for relaxing evenings. Residents can also enjoy a fantastic courtyard area, ideal for soaking up the sun on bright days or enjoying pleasant evenings. Utilities are extra. Ask about free months rent incentive. (id:37788)
RE/MAX Escarpment Realty Inc.
67 Talbot Street E
Aylmer, Ontario
PIZZA STORE (CAN BE CONVERTED) in Alymer, ON is For Sale. Surrounded by Fully Residential Neighbourhood, Close to Schools, busy streets, Stores and more. Excellent Business with Good Sales Volume, Low Rent, Long Lease, and More. There is lots of opportunity to grow business even more. This Pizza store Can be Converted to any other brand. Monthly Sales: Approx. $30,000 - $32,000, Rent: 2260/m including TMI & HST, Lease Term: 5 + 5 + 5 years option to renew. (id:37788)
Homelife Miracle Realty Ltd
230 Mcanulty Boulevard
Hamilton, Ontario
Fully renovated from top to bottom in 2023, featuring impressive rental income potential with 3 bedrooms on the main floor, an open concept living space, a new bathroom, new kitchen, main floor laundry, and an additional 2 bedrooms in the basement with a separate entrance, another full bathroom, kitchen, and spacious living area. Previously rented for $2,300 on the main floor and $1,650 basement ($3,950 total monthly rental income!). Turnkey and freshly painted throughout. New sump pump in 2023, new AC in 2023, top of the line home monitoring security system installed in 2024 including HD camera, motion sensors, and automated detecting features. Conveniently located within walking distance from the Centre on Barton, shops, restaurants, groceries, with quick accessibility to public transit, local parks, nature trails, greenspace, and highways for easy commuting, 230 McAnulty Blvd is a showstopper! (id:37788)
Exp Realty Of Canada Inc
118 Summersides Boulevard Unit# 314
Fonthill, Ontario
Welcome to Unit 314 at 118 Summerside's Blvd—a stylish and upgraded 1-bedroom + den, 2-bathroom condo in the heart of Fonthill, offering the perfect combination of comfort and convenience. This bright, open-concept space features sleek vinyl plank flooring throughout and a beautifully upgraded kitchen with modern finishes. Both bathrooms have been enhanced with premium upgrades, adding a touch of luxury to everyday living. The versatile den is ideal for a home office, reading nook, or guest area, while in-suite laundry ensures added convenience. Parking is a breeze with one outdoor and one underground space, plus your own private locker for extra storage. Perfectly situated close to shopping, dining, parks, and a golf course, this condo delivers an enviable lifestyle in a sought-after location. Don't miss your chance to call it home. (id:37788)
RE/MAX Escarpment Realty Inc.
302 College Avenue W Unit# 119
Guelph, Ontario
Upgraded End-Unit Townhouse with Pool Access & Prime Guelph Location! This beautifully maintained 4 bedroom, 4 bathroom, end-unit townhouse offers modern living in a well-kept complex with its own private pool. Ideally located near Stone Road Mall, Hanlon Parkway, and within walking distance to top-rated schools like College Heights, Our Lady of Lourdes, Priory Park, and Mary Phelan Catholic School. Commuters and students will love the easy public transit access to the University of Guelph and Ontario Veterinary College—a perfect location for professionals, students, and families alike. Inside, enjoy a functional and stylish layout with hardwood floors, a bright living area with a wood-burning fireplace, and a spacious kitchen featuring stainless steel appliances and tasteful upgrades. The primary suite includes a newly renovated ensuite bathroom (2025), a walk-in closet, and plenty of natural light. Make your way to the lower level to a fully finished basement with a 4th bedroom and 3 piece bathroom! Additional highlights include: Renovated kitchen & 4 bathrooms (2015) with modern finishes, Upper-level laundry for added convenience, Fresh paint (2019 & 2025) including trim and doors, Furnace & A/C (2016), Updated lighting throughout, Central vac rough-in, New garage door (2019), New front yard tree (2023). This bright and private end-unit offers added privacy, tasteful updates, and all the space you need—plus access to fantastic amenities right outside your door. Move in and enjoy one of Guelph’s most connected and convenient communities! (id:37788)
Exp Realty
250 Albert Street Unit# 610
Waterloo, Ontario
Discover the perfect blend of modern comfort and convenience in this fully furnished 1-bedroom condo apartment. Ideal for students and professionals, this home is perfectly situated just moments from universities, colleges, dining, and shopping. Enjoy a stress-free lifestyle with public transit just a short walk away, making daily commutes and city exploration effortless. With everything you need right at your doorstep, this is more than a home—it's a lifestyle. Amenities include a fitness room and a stunning rooftop terrace. (id:37788)
Homelife Miracle Realty Ltd.

