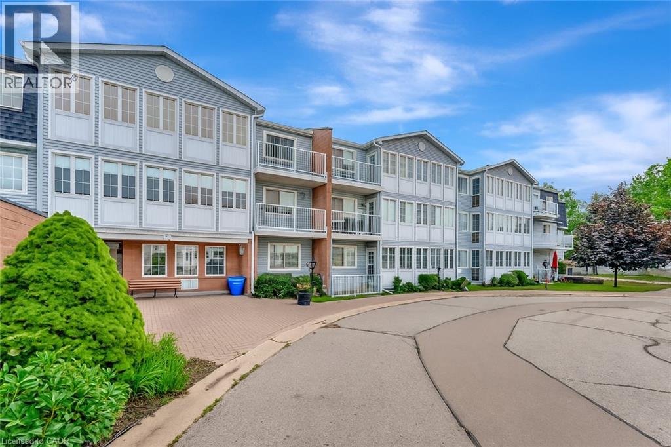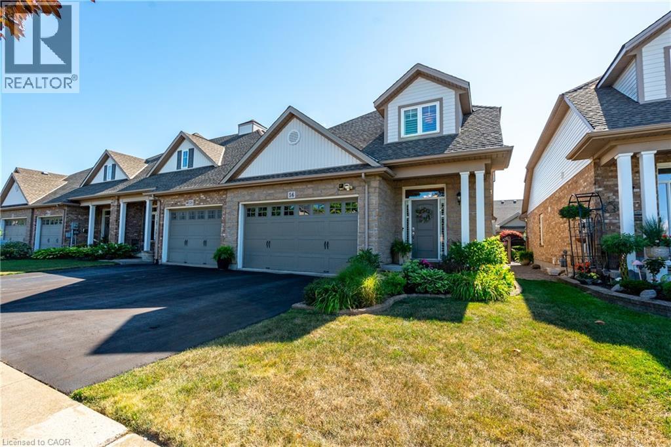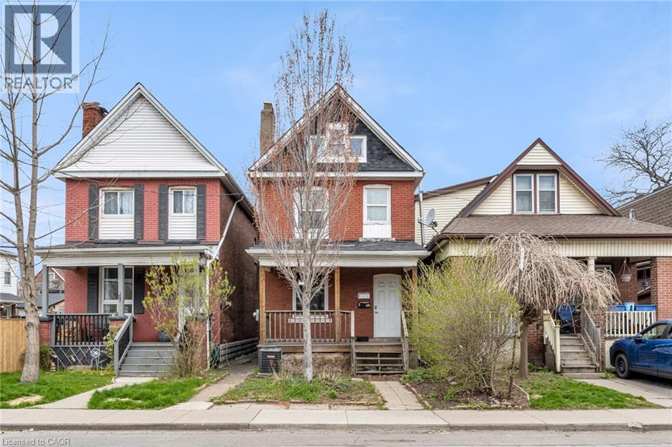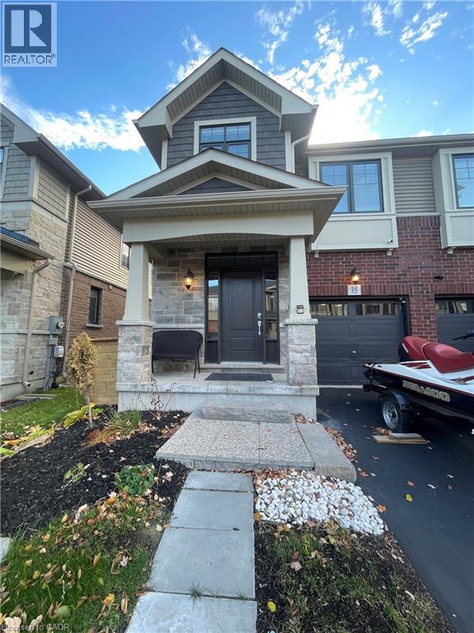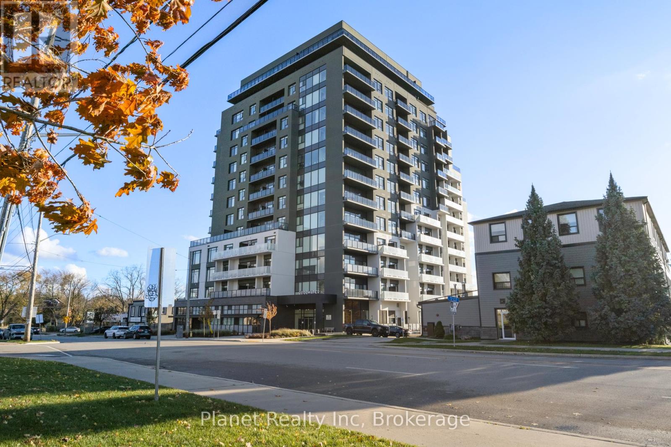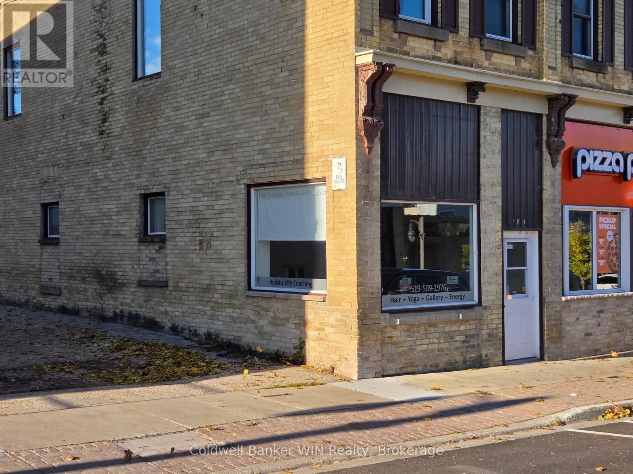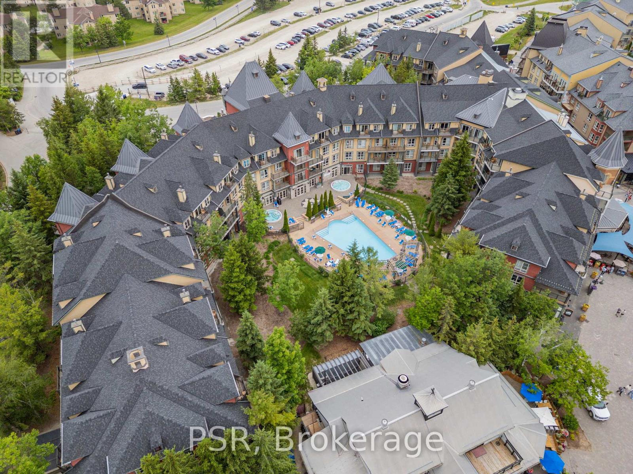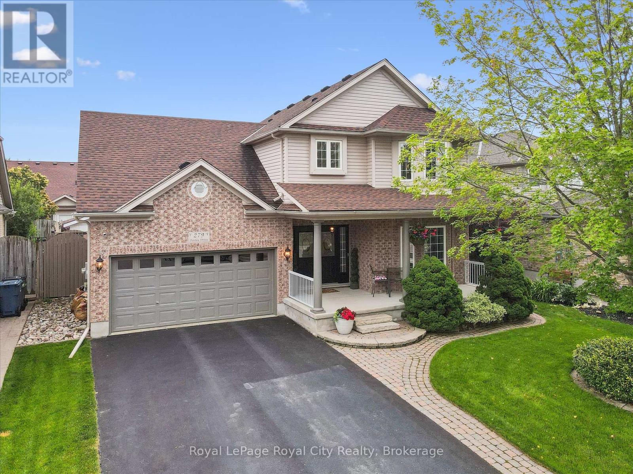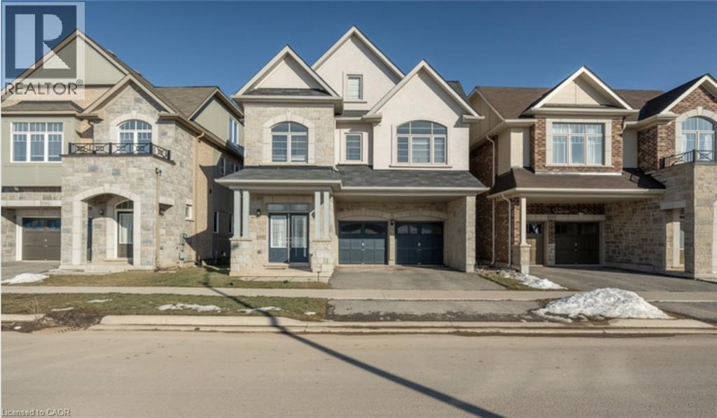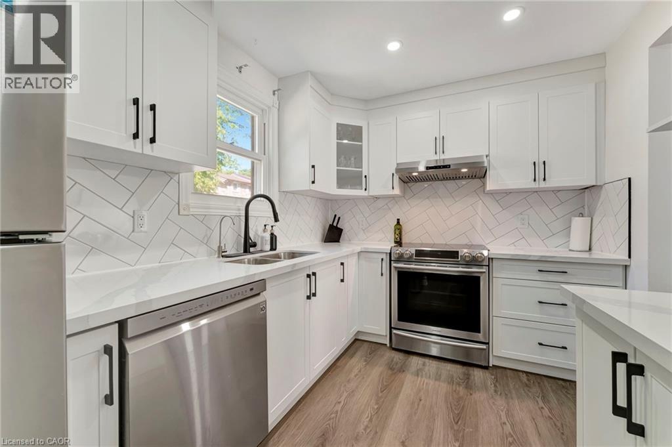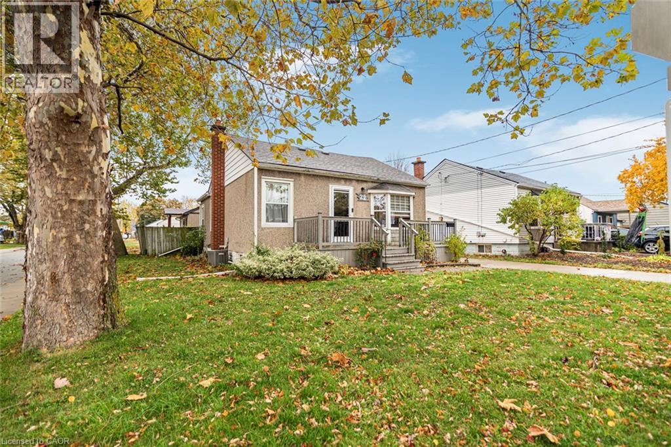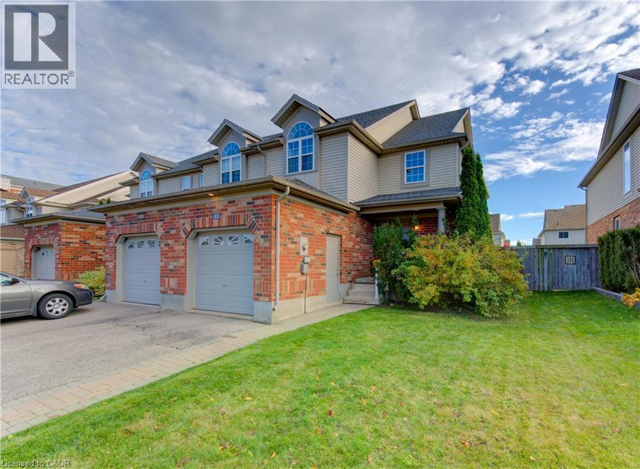500 Silverbirch Boulevard Unit# 101
Mount Hope, Ontario
Welcome to 500 Silverbirch, a charming & bright main floor suite in one of Hamilton's most sought-after adult living communities! This 1-bedroom, 1.5-bath unit is perfect for those looking for low-maintenance living with all the modern comforts and tons of amenities at your fingertips. The spacious open concept living/dining room provides tons of space for enjoyment and tasteful laminate flooring with a wall of windows featuring southwest exposure. The kitchen is fully equipped with an eat in area, all appliances, pristine laminate counter tops and access to your outdoor balcony/patio area. The spacious master bedroom features a 4pc ensuite bath, ample closet space and new carpet (2025). This unit features in suite laundry, owned hot water heater, ground level parking spot (directly out front of the suite for easy access) and your own private storage room in the basement! You will not want to miss the on-site club house featuring tennis courts, indoor heated pool, gym, putting green and more! There is no better way to downsize with no property maintenance yet enjoy all the social activities featured in this desirable community. (id:37788)
Royal LePage State Realty Inc.
56 Videl Crescent N
St. Catharines, Ontario
Welcome to 56 Videl Crescent North, an immaculately maintained one-owner bungaloft tucked away in the prestigious Grapeview neighbourhood of St. Catharines. Offering almost 2,000 sq. ft. of beautifully finished living space, this residence radiates pride of ownership and timeless comfort from the moment you arrive. Step inside and feel the calm sophistication of the soaring vaulted ceilings and engineered hardwood floors, where natural light dances across the open-concept living and dining areas. The kitchen—complete with stainless-steel appliances and thoughtful finishes—invites you to gather, cook, and connect. Your main-floor primary retreat offers a peaceful escape, featuring a walk-in closet and private ensuite designed for comfort and ease. Upstairs, the loft provides a cozy vantage point overlooking the living space—perfect for reading, reflection, or quiet conversation—alongside two generous bedrooms and a full bath for family or guests. The fully finished basement extends your living experience with a warm, welcoming family room, a wet bar for entertaining, and a workshop ready for your next creative project. Nestled on a quiet dead-end street, surrounded by mature trees and moments from top schools, parks, shopping, and highway access, this home offers not just a place to live—but a place to belong. (id:37788)
RE/MAX Escarpment Golfi Realty Inc.
199 Balmoral Avenue N Unit# 2
Hamilton, Ontario
Welcome to 199 Balmoral Ave N. Completely renovated modern upper-level unit features two floors. This spacious unit is move-in ready and ideal for professionals, couples, or small families. Located just steps to Gage Park, Ottawa Streets trendy shops and restaurants, schools, public transit, and quick highway access, this home truly has it all. Whether you're commuting or working from home, 199 Balmoral Ave N places you at the heart of it all. (id:37788)
Keller Williams Complete Realty
1890 Rymal Road E Unit# 35
Hamilton, Ontario
Welcome to unit 35-1890 Rymal Rd E. by Branthaven. This Crave model is 1830sq ft above grade with a finished basement. Main floor is drenched with natural lights and lots of pot lights throughout with 9 ft ceilings, chefs style kitchen and large outdoor stone scaped patio with southwest exposure. On the upper floor there is 3 bed, 2 baths and a laundry room, large Primary has ensuite and 2 generously sized bedrooms with shared bathroom. The Lower level has been finished with a kitchenette and 3-piece bath, large rec room and lots of storage spaces and a cold cellar. Other features include wood stairs with iron pickets, fully fenced private backyard, parking, close to guest parking. Don’t wait!! (id:37788)
RE/MAX Escarpment Frank Realty
604 - 71 Wyndham Street S
Guelph (St. Patrick's Ward), Ontario
Beautiful 6th-floor corner suite offering 1,625 sq. ft. with 2 bedrooms, 2 full baths and a spacious den, complete with a private balcony overlooking the river. This open-concept layout features large windows, incredible natural light, and a central fireplace that enhances the living/dining/kitchen space. The primary bedroom retreat includes a walk-in closet and luxurious 5-piece ensuite, while the upgraded kitchen offers granite countertops and stainless steel appliances, ideal for those who love to cook and entertain. Heating, cooling, water and sewage are included for added convenience, plus the suite comes with 1 secure underground parking space and a locker. A rare opportunity to enjoy elevated condo living in one of Guelph's most desirable communities. Tenant is responsible for electricity, cable and internet. Available for move-in January 2026. (id:37788)
Planet Realty Inc
183 Main Street S
Wellington North (Mount Forest), Ontario
Looking for a high profile space to operate your business? This high visibility corner enjoys one of the highest foot traffic areas in Mount Forest. Ground floor with basement storage. Ample parking in the rear. (id:37788)
Coldwell Banker Win Realty
465 - 156 Jozo Weider Boulevard
Blue Mountains, Ontario
Welcome to carefree resort living in the heart of Blue Mountain Village! This beautifully updated Bachelor Suite in The Grand Georgian offers the perfect blend of comfort, style, and convenience, ideal for personal getaways or investment income. Fully refurbished in 2023 (approx. $30,000), the suite features a modern kitchen and bathroom, fresh paint and carpet, new furniture, and curated artwork, completely turn-key and move-in ready! Enjoy a cozy gas fireplace, queen bed, sofa bed, and a fully equipped kitchen for effortless stays. The Grand Georgian provides exceptional amenities: a seasonal outdoor pool, two year-round hot tubs, sauna, fitness room, lounge, heated underground parking, and private storage. Owners can benefit from Blue Mountain's full-service rental program to offset costs while retaining generous personal use. Condo fees include hydro, gas, and water. Experience true four-season living, steps to the Village's shops, restaurants, and slopes. HST may apply (deferred with HST number); 2% BMVA entry fee and annual fee of $1.08/sq ft. (id:37788)
Psr
279 Farley Drive
Guelph (Pineridge/westminster Woods), Ontario
Stylishly Updated for Modern Living! Located in Guelphs sought-after south end, this beautifully upgraded home offers over 3,000 sqft of finished living space, including 3 bedrooms and 4 bathrooms perfect for todays busy family. With undeniable curb appeal, the home welcomes you with a charming covered porch and double-door entry into a bright, inviting foyer. The first floor boasts soaring 9-foot ceilings and hardwood floors, which continue throughout the second level. The formal dining room sets the tone for elegant entertaining, featuring full-height paneling, crown molding, and a striking contemporary chandelier.The heart of the home is the showstopping eat-in kitchen, complete with two-tone cabinetry, quartz countertops, stainless steel appliances, and a sunny breakfast area with walkout to the backyard. A cozy family room anchored by a gas fireplace and custom built-in bookshelves is the perfect space to unwind. Upstairs, rich hardwood flooring continues throughout, leading to the luxurious primary suite with a bay window, walk-in closet, and a spa-like 5-piece ensuite featuring a jetted Jacuzzi tub.The fully finished basement offers exceptional flexibility ideal for a home office, gym, playroom, or guest suite, complete with a full bathroom. Outside, the fully fenced yard is your private retreat, featuring an in-ground pool, mature landscaping, covered patio area, and an insulated pool house with hydro. Recent updates include a new pool liner, cover, heater, and equipment, as well as updated windows, furnace, AC, staircase, flooring, kitchen cabinetry, and much more!Located minutes from schools, parks, amenities, and the 401 this home truly has it all. (id:37788)
Royal LePage Royal City Realty
3159 Lula Road
Burlington, Ontario
Welcome to luxury living at its finest! This stunning 5+ bedroom, 4-bathroom home offers over 3,300 sq. ft. of beautifully designed living space, available now for $4,499/month plus utilities. Step inside to discover a bright, open-concept layout featuring sleek tile floors, oversized windows, and a seamless flow perfect for both entertaining and everyday living. The elegant living and dining area showcases a contemporary tiled fireplace that creates a warm and inviting ambiance. The chef’s kitchen is a true showstopper, boasting stainless steel appliances, designer cabinetry, a stylish backsplash, and ample counter space for meal prep and hosting. Every bedroom has been thoughtfully designed as a private retreat, complete with plush carpeting, generous closets, and spa-like ensuite bathrooms. The luxurious primary suite features a walk-in closet and a serene ensuite with a soaking tub and separate glass shower—your own personal sanctuary. A spacious basement offers plenty of room for recreation, storage, or a home gym, while the fenced-in backyard provides a private outdoor oasis ideal for barbecues, family gatherings, or quiet relaxation. Located in a desirable new-build community, this home combines tranquility with convenience. Enjoy easy access to major highways for quick commutes to Hamilton, Toronto, and surrounding areas, and explore the natural beauty of Mount Nemo Conservation Area just minutes away. Nearby schools, shopping, and everyday amenities complete this exceptional leasing opportunity—an ideal place to call home for those seeking comfort, elegance, and space. (id:37788)
Keller Williams Complete Realty
175 Cedar Street Unit# 37
Cambridge, Ontario
Welcome to Unit 37 at 175 Cedar Street – one of the largest units in the highly sought-after Cambridge Woodlands complex, ideally located directly across from Westgate Plaza. This beautifully renovated 4-bedroom, 2.5-bathroom townhome offers a spacious and functional layout, thoughtfully upgraded with modern finishes throughout. The main floor features a bright, open-concept design with fresh neutral paint, new vinyl flooring, updated baseboards, modern doors, and a stunning kitchen complete with quartz countertops, stainless steel appliances, a stylish backsplash, and generous counter space—perfect for everyday living and entertaining. The adjoining living/dining area walks out to a large balcony deck, ideal for barbecuing or relaxing outdoors, and a convenient powder room completes this level. Upstairs, you’ll find three comfortable bedrooms and a renovated four-piece bathroom. The fully finished lower level enhances the home’s flexibility with a large recreation room that also serves as the fourth bedroom, a full bathroom, and a spacious utility/laundry room offering ample storage. This layout makes the home one of the largest in the complex, thanks to the additional living space on the lower level. Property also comes with an EV charger. Enjoy unbeatable convenience with Sobeys, Tim Hortons, Dollarama, and more just steps away, and take advantage of downtown Galt’s vibrant shops, restaurants, public library, Grand River trails, and historic attractions—all within walking distance. This exceptional home offers modern updates, practical space, and a prime location. Book your private showing today! (id:37788)
Right At Home Realty
22 Mahony Avenue
Hamilton, Ontario
Welcome to this charming 962 sq ft bungalow on a spacious corner lot — an ideal opportunity for first-time buyers or seniors looking to downsize. The main level features 1 bedroom, living room, dining room, den, kitchen, and a 4-piece bathroom. A separate entrance leads to the partially finished basement, offering 2 additional bedrooms, a rec room, a 4-piece bathroom, and laundry — great potential for extended family use. Outside, enjoy a fully fenced yard, a shed with a deck, and a concrete driveway accommodating up to 3 cars. A backflow valve has been installed for added peace of mind. Conveniently located close to the QEW (Toronto/Niagara), Red Hill Parkway, parks, shopping, and other key amenities. (id:37788)
Sutton Group Innovative Realty Inc.
63 Swartz Street
Kitchener, Ontario
OPEN HOUSE - Nov 8th & 9th, 2:00-4:00pm. Exceptional end-unit townhome with over $30,000 in recent updates. Well-maintained and carpet-free (except on stairs), this spacious 2-storey home features 3 bedrooms, 2+1 bathrooms, plus a bonus loft office space. The bright, open-concept kitchen boasts maple cabinetry, a stylish backsplash, and stainless-steel appliances. The dining area walks out to a deck surrounded by lovely landscaping creating an oasis for you to enjoy. Bonus, there is a shed for extra storage in your fully fenced backyard. Also, you will love the newly finished basement featuring a bathroom with a tiled walk-in shower, two storage areas, laundry room, and a cold cellar. Freshly painted throughout! It is perfectly situated next to Williamsburg Town Centre in Kitchener, offering a family-friendly neighborhood with schools, parks, shopping, GoodLife Fitness, and easy access to Highway 8 and 401, all within walking distance. Additional highlights include updated light fixtures on the main floor, single-car garage, and a 2-car driveway. Newer roof (front in 2023 & back in 2017). Don’t miss this opportunity - book your private showing today! (id:37788)
Keller Williams Innovation Realty

