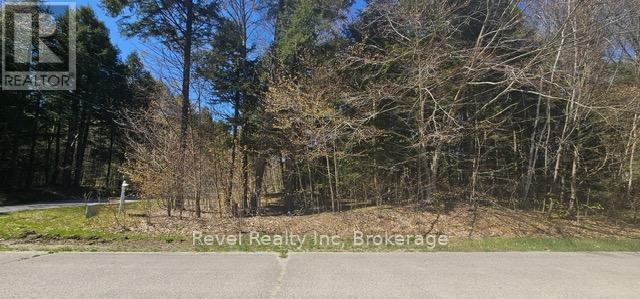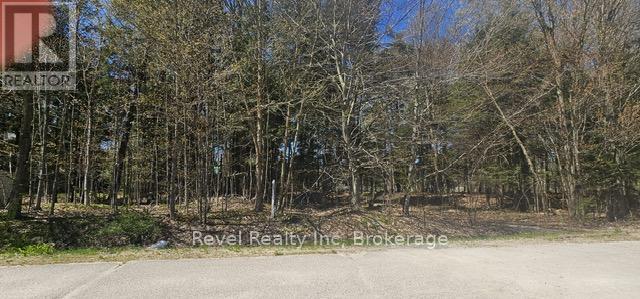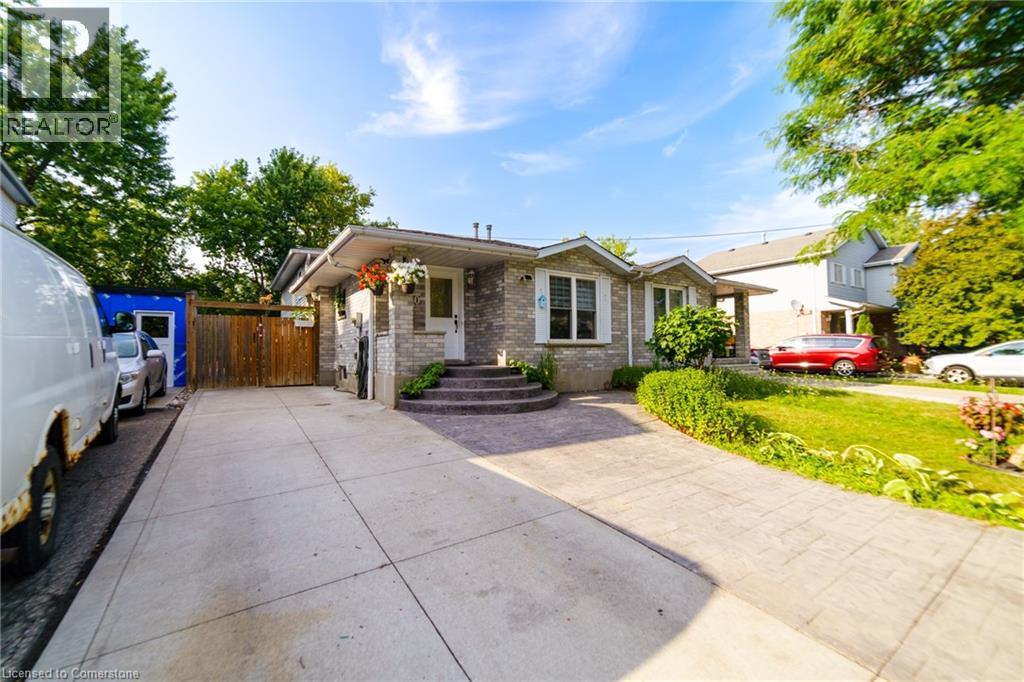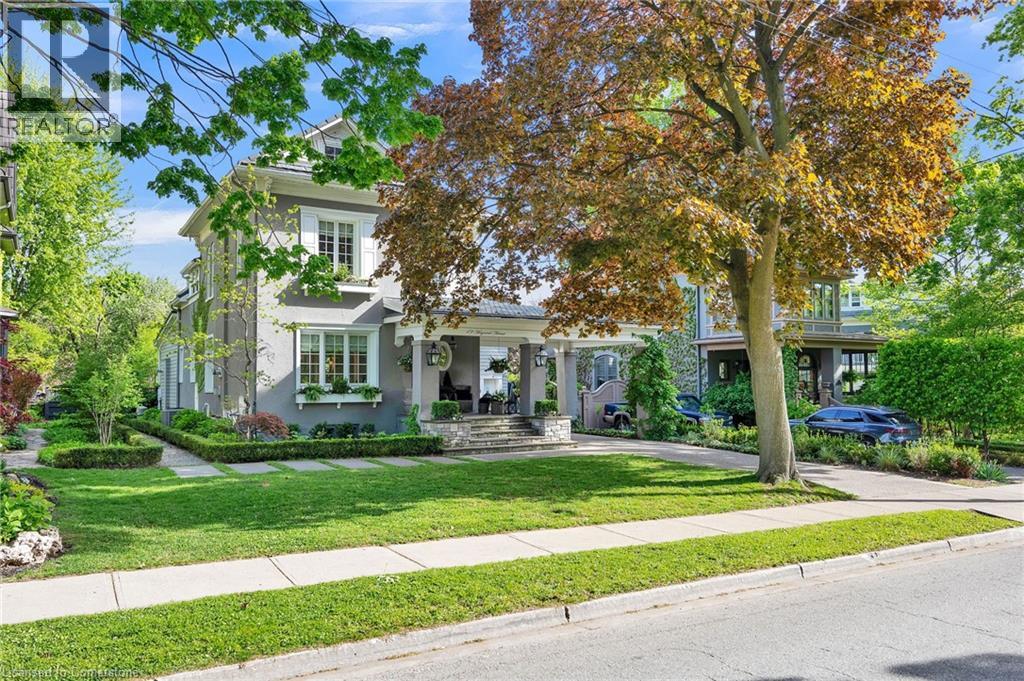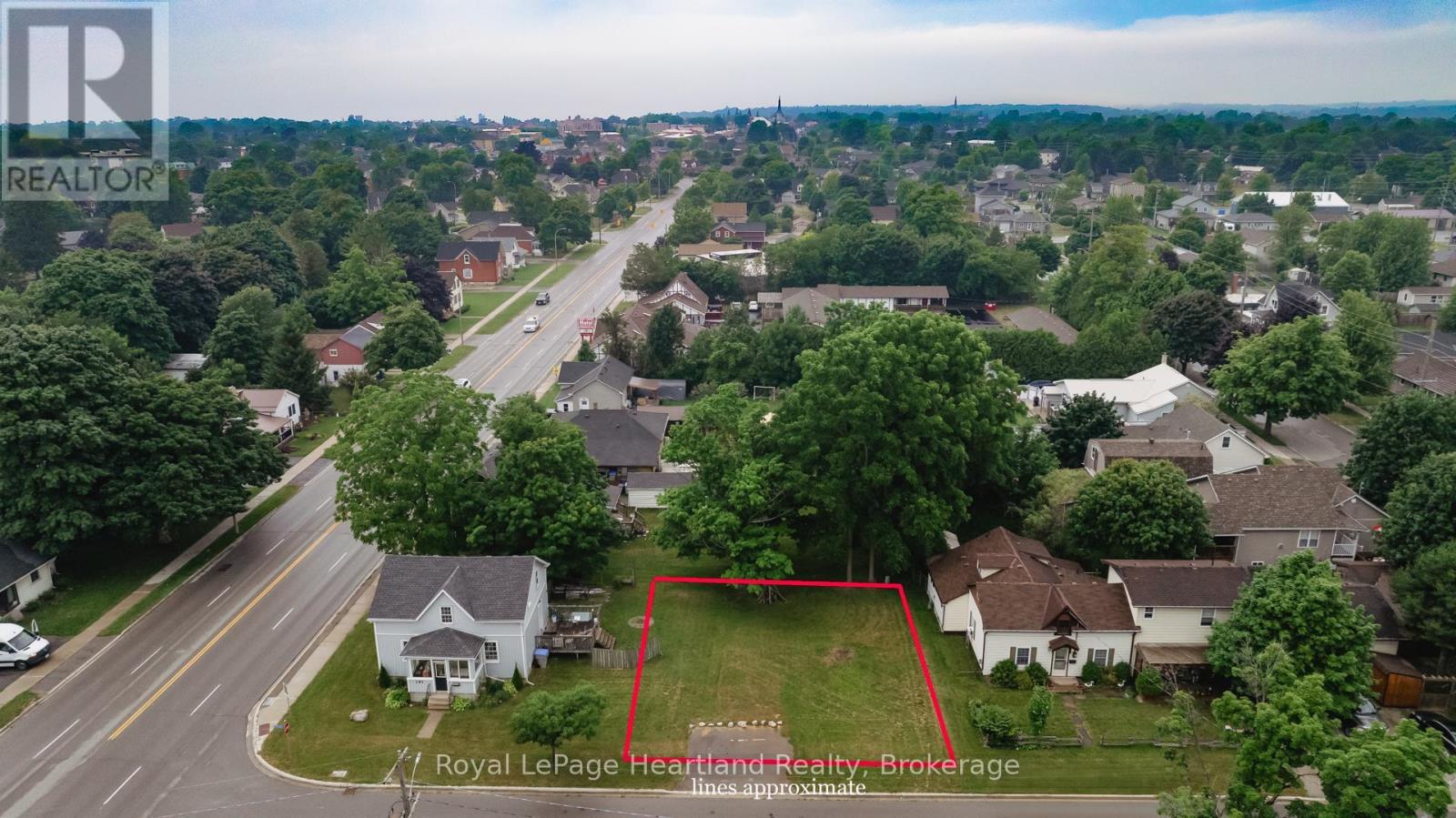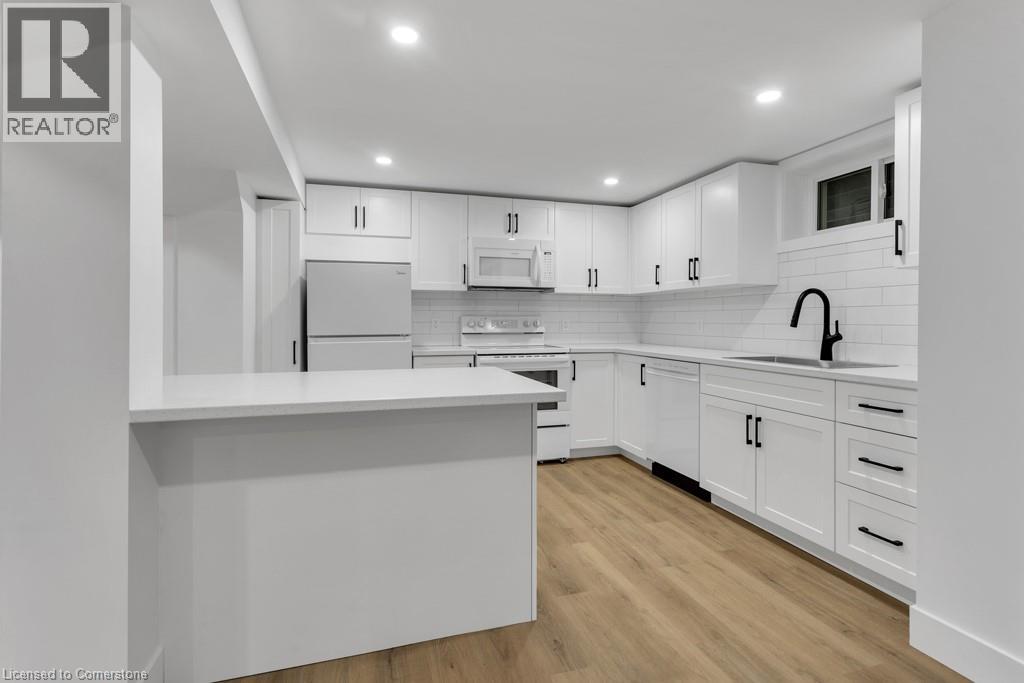79 Caroline Street W
Clearview (Creemore), Ontario
Welcome to your next chapter-a sprawling 5-level home on a lush 1-acre lot right in the heart of Creemore. Think big family dinners, backyard games, and enough space for everyone to have their own corner of calm. This is a home made for multi-generational living. With 4 bedrooms, 3 bathrooms, and multiple gathering spaces, theres room for grandparents, teenagers, and weekend guests alike. The bright main floor greets you with a cozy gas fireplace, an updated eat-in kitchen (yes, that built-in fridge/freezer and oven is a dream), and a large dining area. Upstairs, the primary suite is more like a private apartment roughly 800 sq. ft. of pure retreat with built-ins, an ensuite, laundry, and even plumbing ready for a coffee bar plus a walk-out to a private deck. Three additional bedrooms share a spacious bath, perfect for busy mornings. The lower level family room is light-filled with a walk-out to the backyard and a double-sided stone wood fireplace (currently not operational but could be restored for added charm). Down another level, youll find a rec room/office, a 2-piece bath, and laundry. Step outside and youll find a private backyard oasis framed by mature trees. Host summer gatherings, sip wine under the stars, or let the kids and dogs run free - its all yours. The oversized heated double garage and workshop area is ready for projects and storage, with 220-volt service for the serious tinkerer. With so much potential and versatility, this home is ready for the handyman or family looking to create their dream space. Just a short stroll to Creemores shops, cafés, and restaurants bring your vision and make it your own. (id:37788)
Sotheby's International Realty Canada
Lt 13 Beatrice Avenue
Tiny, Ontario
Welcome to Thunder Beach, one of Georgian Bays most prestigious and sought-after communities. These three vacant residential building lots present a rare opportunity to create the home you've always envisioned or invest in a future surrounded by natural beauty. Set among mature trees, each spacious lot offers privacy, tranquility, and the signature charm that makes Thunder Beach so special. Life here is more than just a location its a lifestyle. As a property owner, you become part of the Thunder Beach Association, where exclusive events and social gatherings create a warm sense of community. Just steps away, you'll find stunning white sandy beaches, a private golf course, well-kept tennis courts, and a welcoming pub-style restaurant, blending leisure, recreation, and timeless beauty. Whether you choose to purchase one, two, or all three lots, you're securing a piece of a community that is as coveted as it is unique. Build your dream home today or hold as a smart investment either way, Thunder Beach offers a lifestyle unlike any other. (id:37788)
Revel Realty Inc
Lt 14 Remi Road
Tiny, Ontario
Welcome to Thunder Beach, one of Georgian Bays most prestigious and sought-after communities. These three vacant residential building lots present a rare opportunity to create the home you've always envisioned or invest in a future surrounded by natural beauty. Set among mature trees, each spacious lot offers privacy, tranquility, and the signature charm that makes Thunder Beach so special. Life here is more than just a location its a lifestyle. As a property owner, you become part of the Thunder Beach Association, where exclusive events and social gatherings create a warm sense of community. Just steps away, you'll find stunning white sandy beaches, a private golf course, well-kept tennis courts, and a welcoming pub-style restaurant, blending leisure, recreation, and timeless beauty. Whether you choose to purchase one, two, or all three lots, you're securing a piece of a community that is as coveted as it is unique. Build your dream home today or hold as a smart investment either way, Thunder Beach offers a lifestyle unlike any other. (id:37788)
Revel Realty Inc
100 Jubilee Drive
Kitchener, Ontario
Welcome to 100 Jubilee Drive located right in the heart of the historic Victoria Park neighborhood. This charming century home has been fully updated inside and out and is just steps to the park, and very close walking distance to Downtown Kitchener's Innovation district, LRT stop and many shops and restaurants. This 2 story brick home has a formal dining room and living room with gas fireplace, 3 large bedrooms, 1 1/2 bathrooms and a fully finished basement where you'll find the new front load washer and dryer. The covered front porch stretches the entire width of the home and so does the beautiful and private back deck, both are great places to sit and enjoy nature, read a book or visit with friends and family. Water Heater 2022 and Water Softener 2022. Book your viewing today! (id:37788)
RE/MAX Solid Gold Realty (Ii) Ltd.
62 Garner Avenue
Welland, Ontario
Beautifully updated and thoughtfully designed, this 3-bedroom, 2-storey home combines modern style with everyday function. The main floor includes a versatile bedroom, perfect for guests, in-laws, or a private home office, and a stunning new bathroom with heated floors, a smart toilet, and convenient laundry. A rear addition creates flexible living space ideal for a family room, playroom, or formal dining area. Step outside to an extra-deep yard, offering endless opportunities for entertaining, relaxing, or gardening. A double detached garage and extended driveway provide abundant parking. Located close to schools, shopping, the canal, and scenic recreational walkways, this move-in-ready home truly has it all. Recent updates include a new electric heat pump (2023), bathroom renovation with heated floors and smart toilet, new fencing, and many upgraded triple-pane windows. (id:37788)
Exp Realty (Team Branch)
430 Bankside Crescent
Kitchener, Ontario
Welcome to 430 Bankside Crescent, Kitchener! This beautifully maintained 5-bedroom, 2-bathroom semi-detached home offers an ideal blend of comfort and functionality. The upper level features 3 spacious bedrooms and a formal living room, while the fully finished lower level includes 2 additional bedrooms and a formal family room—perfect for extended family or guests. Enjoy peace of mind with recently renovated bathrooms, fresh paint throughout, and extensive concrete work surrounding the entire home for low-maintenance outdoor living. The single driveway accommodates up to 3 vehicles, making parking a breeze. Located in a sought-after family-friendly neighborhood, close to schools, parks, shopping, and transit, this move-in-ready home is perfect for growing families or investors. (id:37788)
Exp Realty
19 Maynard Avenue
Kitchener, Ontario
Tucked into one of Kitchener’s most storied neighbourhoods, 19 Maynard Avenue is a beautifully restored Victorian home where timeless character meets refined modern living. Set within the Civic Centre Heritage District, this residence showcases a thoughtful renovation that honours its architectural roots while introducing elegant, contemporary finishes throughout. From its soaring ceilings and original hardwood floors to the striking spiral staircase that anchors the main level, every detail has been carefully curated. French-style windows with cremone hardware nod to the home’s 19th-century charm, while the sleek standing seam metal roof offers both durability and modern appeal. The kitchen is a true centrepiece—crafted for both function and style—with custom Westwood cabinetry, Statuario marble counters, high-end integrated appliances, and designer fixtures. A sculptural island defines the space and flows seamlessly into inviting living and dining areas, where two fireplaces, rich crown mouldings, and bespoke millwork create an atmosphere of comfort and sophistication. Full-height French windows bring the outside in, framing views of the lush backyard oasis. Outdoors, the oversized lot offers rare privacy and a retreat-like feel. Mature trees, elegant stonework, and a 20’ x 40’ Hampton-style pool set the stage for summer gatherings or quiet afternoon escapes. Upstairs, the primary suite is a peaceful getaway, complete with a walk-in closet and a spa-inspired ensuite wrapped in marble. Additional bathrooms carry through the home’s timeless aesthetic, with French-influenced finishes and classic design. Steps from GO Transit, the ION LRT, parks, schools, and Centre In The Square, 19 Maynard Avenue pairs heritage appeal with urban convenience—offering a lifestyle as elevated as the home itself. (id:37788)
RE/MAX Twin City Realty Inc.
181 Lot Oxford Street
Goderich (Goderich (Town)), Ontario
This recently severed residential building lot is ideally situated within walking distance to downtown Goderich, providing easy access to a vibrant community filled with shops, restaurants, and local amenities. Just minutes away, you'll find major retailers such as Walmart, Zehrs, and Canadian Tire, ensuring all your shopping needs are met conveniently. The lot measures 60.99 ft x 62.66 ft, offering a total area that is both manageable and versatile for a variety of building designs. The property is zoned R2, allowing for a range of residential development options. This zoning classification supports single-family homes, duplexes, and other residential uses, making it a prime opportunity for those looking to build their dream home or an investment property. This lot presents a fantastic opportunity to build according to your specific needs or capitalize on the growing demand for rental properties in the area. With the favourable location and zoning, you can create a space that enhances your lifestyle or serves as a profitable investment. Don't miss out on this exceptional opportunity to secure a residential lot in a desirable area. Whether you're a first-time home buyer, an experienced builder, or an investor, this property is perfect for crafting a home or investment that aligns with your vision. (id:37788)
Royal LePage Heartland Realty
15 Prince Albert Boulevard Unit# 316
Kitchener, Ontario
Welcome to this stylish 2-bedroom, 2-bathroom plus den condo, perfectly located between Uptown Waterloo and Downtown Kitchener. Offering 880 sq. ft. of well-designed living space, this bright and airy unit features floor-to-ceiling windows and soaring 9-foot ceilings that fill the home with natural light. The open-concept layout provides a spacious living area, ideal for both relaxing and entertaining. The modern kitchen boasts sleek finishes and ample storage, while the versatile den offers the perfect spot for a home office or reading nook. The primary bedroom includes a private ensuite, and the second bedroom and full bathroom are perfect for guests or family. Enjoy the convenience of condo living and being just minutes from vibrant shops, restaurants, public transit, and scenic trails—all from a contemporary building with excellent amenities. (id:37788)
Exp Realty
34 Windermere Crescent Unit# B
Woodstock, Ontario
Cozy Lower-Level Apartment – 2 Bed, 1 Bath – $2,150 + Hydro Enjoy comfort and privacy in this charming lower-level unit of a well-kept triplex, perfectly situated in a quiet neighbourhood near Roth Park, Pittock Lake, walking trails, and public transit. This 2-bedroom, 1-bathroom home offers: Private entrance for your own space and convenience In-suite laundry – no shared machines Electric baseboard heating (no gas bill) One dedicated parking space Water included in rent Shared backyard with gardens – perfect for relaxing outdoors A peaceful setting close to nature, yet just minutes from city amenities. Schedule your viewing today! (id:37788)
Hewitt Jancsar Realty Ltd.
490 Lampman Place
Woodstock, Ontario
Luxury Corner Townhome for Rent – Backs onto Golf Course! Beautiful 3-bed, 2.5-bath corner-unit freehold townhome on an extended lot with no rear neighbors — backing onto a golf course and ravine! Features: # Bright open-concept layout # No carpet throughout # White kitchen with breakfast bar # Walkout to upper deck – perfect for BBQs # Primary bedroom with ensuite & walk-in closet # Upper-level laundry # Walkout basement – great for storage or future rec room *** Prime location: Steps to big box stores, restaurants, schools, and minutes to Hwy 401, Woodstock Hospital & Toyota Plant. Don't miss this rare rental opportunity (id:37788)
RE/MAX Real Estate Centre Inc. Brokerage-3
RE/MAX Real Estate Centre Inc.
107 Roger Street Unit# 503
Waterloo, Ontario
Welcome to 107 Rogers Street – a modern and beautifully maintained 1-bedroom condo in one of Waterloo’s most sought-after neighbourhoods! This bright and spacious unit features large windows that flood the space with natural light, a sleek kitchen with stainless steel appliances, quartz countertops with an overhang breakfast bar, modern backsplash, and an open-concept layout perfect for both relaxing and entertaining. Enjoy in-suite laundry, a private balcony, and the convenience of urban living. Enjoy the lounge room to entertain friends, or for a quiet place to study/work. Nestled near Uptown Waterloo, you're just steps from trendy cafes, restaurants, shops, public transit, and scenic trails. Whether you're a first-time buyer, downsizer, or investor, this condo offers the perfect mix of comfort, style, and location. Don’t miss your chance to own in this vibrant community! (id:37788)
RE/MAX Real Estate Centre Inc. Brokerage-3
RE/MAX Real Estate Centre Inc.


