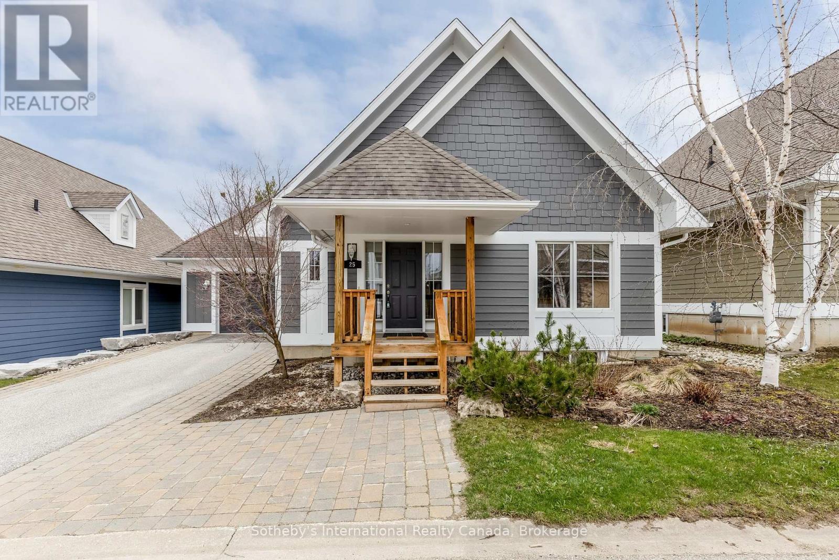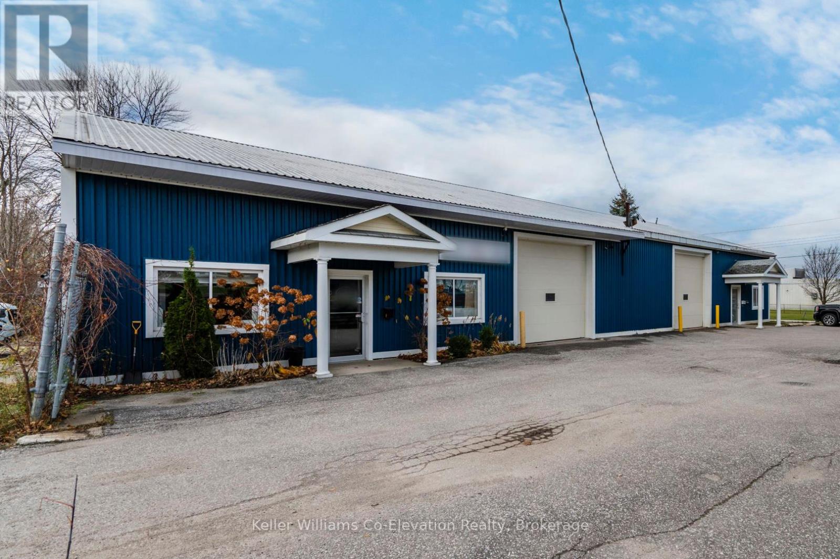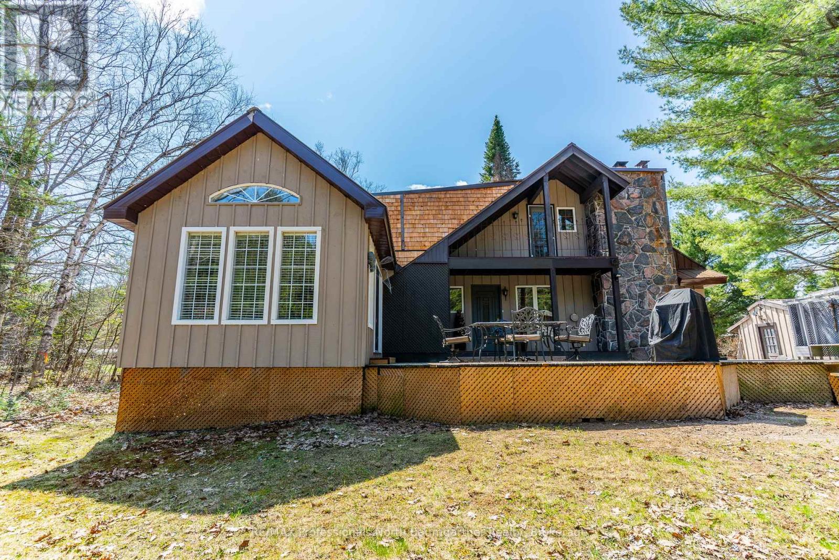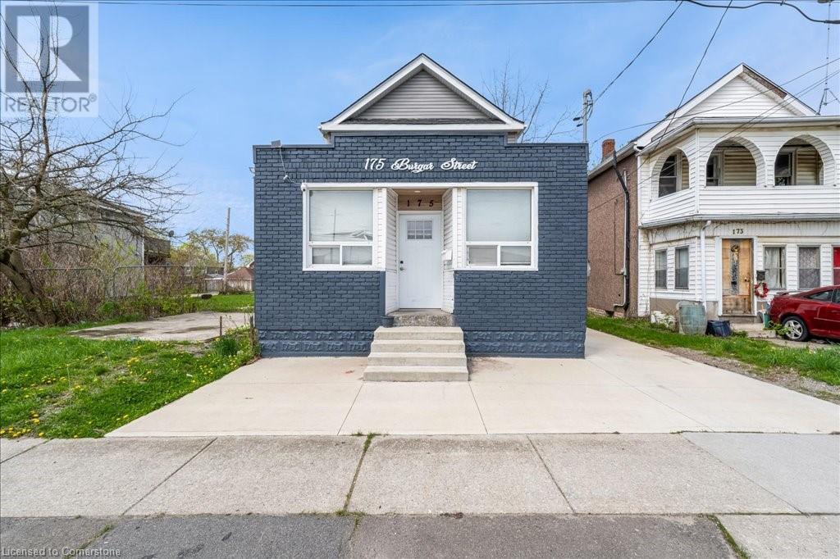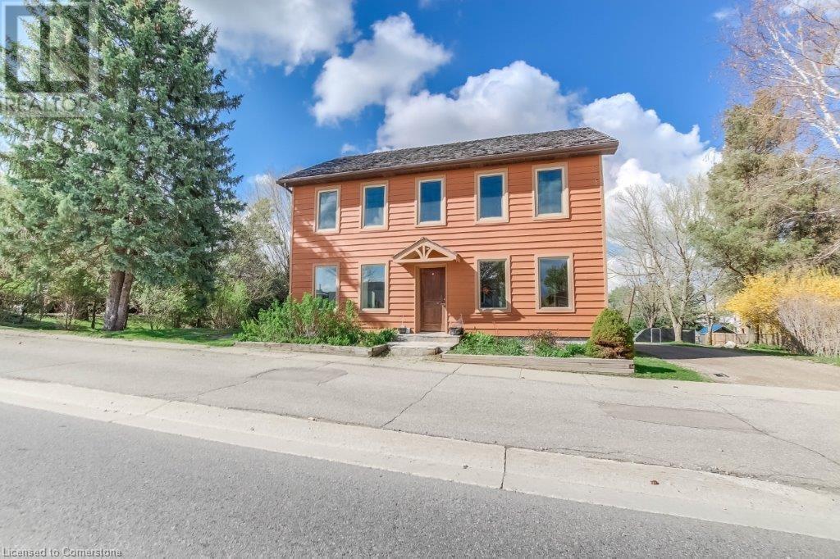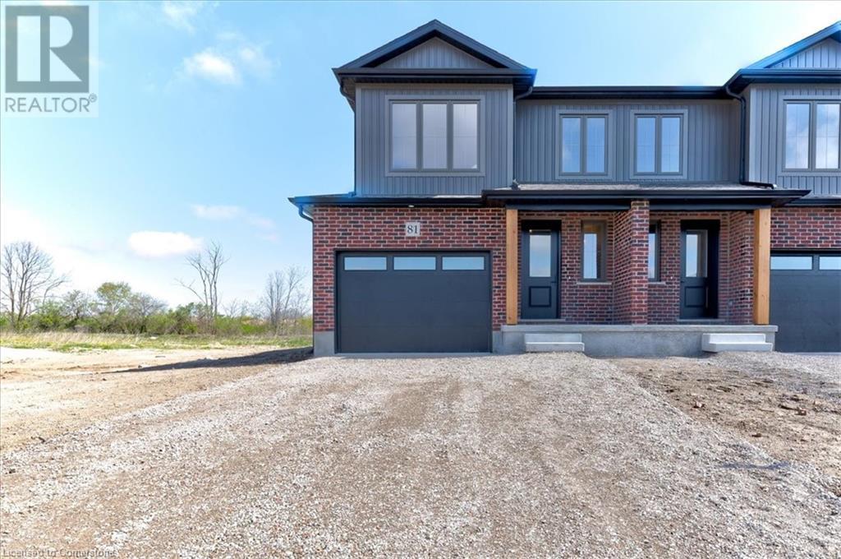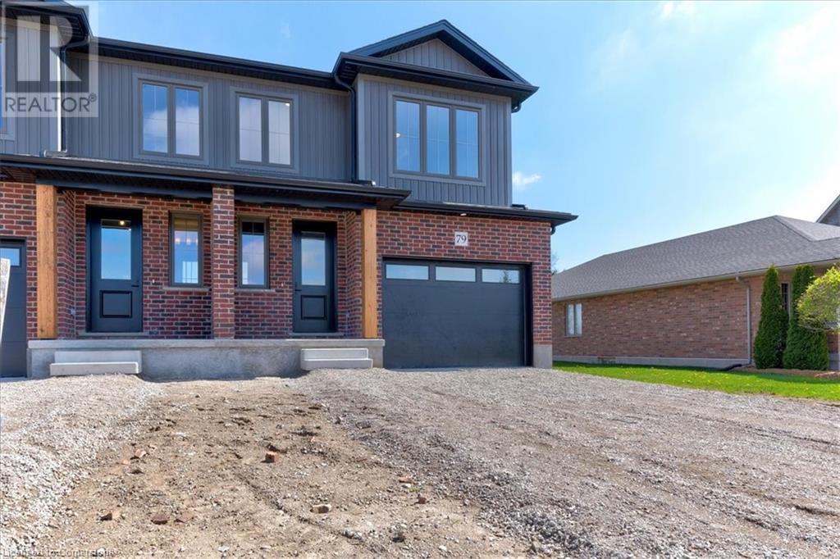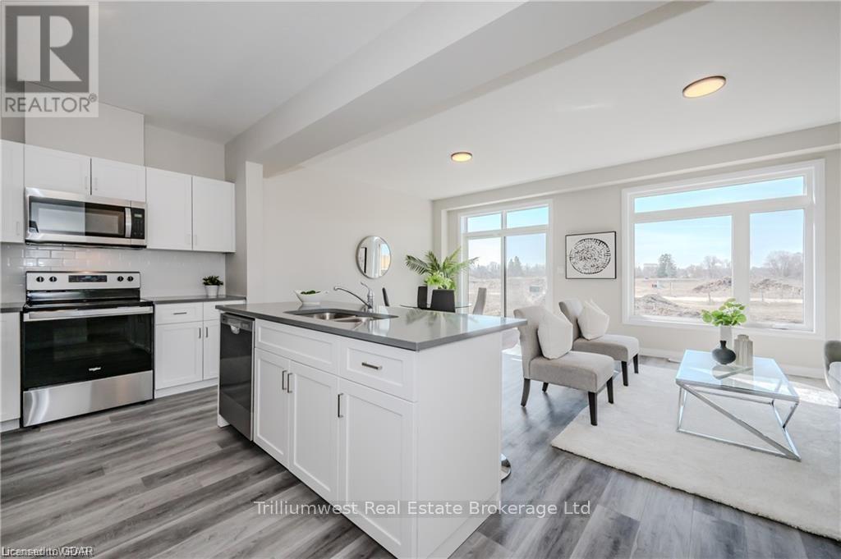25 Bridgeport Road E
Waterloo, Ontario
Spacious 4-bedroom home for lease in the heart of Uptown Waterloo, offering ample parking and ideal for both residential and business use. This versatile property includes a self-contained apartment, perfect for live-work setups or multi-use occupancy. Located just minutes from Wilfred Laurier University and the University of Waterloo, and steps from shops, transit, and amenities, an exceptional opportunity in a prime location! (id:37788)
Century 21 Heritage House Ltd.
25 Bridgeport Road E
Waterloo, Ontario
Prime standalone building in Uptown Waterloo, ideal for a music school, office, medical, retail, and more. Excellent location with ample parking. Versatile space for various business uses. Take advantage of the choice positioning in Uptown Waterloo, and transform this spacious building into the perfect hub for your venture. This space can be used for mix use business with apartment as well! (id:37788)
Century 21 Heritage House Ltd.
25 - 109 Alpine Springs Court
Blue Mountains, Ontario
Blue Mountains Alpine Ski Club seasonal fall rental opportunity in the heart of Craigleith, Alpine Springs Court, located directly at the base of Alpine Ski Club. This 5 bedroom and 4 bathroom spacious bungalow with mountain views offers more than enough space for family and friends and is located only minutes away from the heart of Blue Mountain Village, Northwinds Beach, Georgian Bay, Collingwood, Thornbury, The Georgian Trail, and endless outdoor adventure for world class hiking, biking, or whatever you desire for summer enjoyment. This beautiful home offers 2 large separate family/living areas and a chef's kitchen complete with granite countertops. Open and brights, you can enjoy your morning coffee sitting on the back deck looking up to the wonderful mountain views, or have a dip in the new, large hot tub after working out in the private on-side gym complete with Peloton and universal weights and free weights, or swimming in the heated inground pool. Full equipped with every comfort or home, loads of space for entertaining, 2 huge smart TVs, no detail has been left to desire. AVAILABLE starting September 1 through December. (id:37788)
Sotheby's International Realty Canada
10749 Highway 522 Highway
Parry Sound Remote Area (Arnstein), Ontario
Welcome to this meticulously maintained 2-bedroom, 1-bathroom home, perfect for first-time buyers or those looking to downsize. Situated on a peaceful lot, this property offers a truly park-like setting with lush landscaping, vibrant flower beds, and beautiful garden spaces throughout. The entire home and yard have been lovingly cared for, showing pride of ownership at every turn. Recent updates include a new roof in 2023, an updated bathroom in 2018, and most windows and doors replaced in 2019. The home is also fully wired for a backup generator, offering added peace of mind. A standout feature of this property is the variety of well-maintained outbuildings, including a spacious 16' x 10' workshop or storage shed with electricity, fluorescent lighting, and a lean-to off the back, a 12' x 8' bunkie also with electricity perfect for guests, hobbies, or a home office and a 9' x 8' garden shed. Additional storage is available in the basement, making it easy to keep everything organized. Located close to all local amenities, with multiple lakes nearby for fishing and access to snowmobile trails, this home offers the perfect blend of comfort, functionality, and outdoor recreation. Don't miss this great opportunity to own a lovingly cared-for home in a beautiful setting. (id:37788)
Forest Hill Real Estate Inc.
34 Sandy Shore Boulevard
Cambridge, Ontario
For more info on this property, please click the Brochure button. Welcome to your dream waterfront home in Irish Creek Estates, located in Cambridge, Ontario, just 40 minutes from Toronto airport and minutes from the 401. This spectacular executive home is part of an exclusive gated condo community with only twenty homes. Enjoy over 200 feet of serene shoreline on Puslinch Lake, offering breathtaking sunsets and sunrises right from your backyard. Take your boat, seadoos, kayaks, paddleboards, and canoes onto the lake and forget about the hassle of driving to a distant cottage. This upgraded home boasts over 5000 square feet of living space with walkouts from two levels. Enter through the front door to a breathtaking view, entertain in your spacious great room with an expansive bar, games room, and golf simulator. The multi-tiered landscaping features a waterfall, perennial gardens, and a bar cabana at the waterfront, making this home an entertainer's dream. The property features spacious, high-end interiors, along with a community tennis/pickleball court. The principal rooms are spacious and filled with natural light, including a Chef's kitchen, family room with fireplace and vaulted ceilings. The main floor principal suite has a walk-out to a patio with a hot tub and sauna. A beautiful screened-in area allows for serene nighttime views of the moon, stars, and the lake. Enjoy the comfort of in-floor heating throughout this carpet-free residence, built without compromise and featuring state-of-the-art technology. This secluded home is only minutes from city conveniences, making it a perfect haven for those seeking both prestige and privacy. This secluded home is only minutes from the 401 and 40 minutes from Toronto airport. (id:37788)
Easy List Realty Ltd.
169 Elizabeth Street
Midland, Ontario
Looking for an ideal, affordable location to start or grow your business? This light industrial building offers incredible potential! Currently divided into two units, with the left side being offered for lease. The property is in excellent condition, featuring steel siding, a metal roof, and fully insulated. Heating is efficient with overhead gas heaters plus electric baseboards in the office/showroom areas. Additional highlights include a 600-amp, 3-phase electrical service, a fully fenced compound for secure outdoor storage, a 12' x 11' garage door, and approx. 14' ceilings, perfect for forklift access. With ample parking and a central location in Midland, opportunities like this don't come up often. (id:37788)
Keller Williams Co-Elevation Realty
1065 Cloverleaf Road
Algonquin Highlands, Ontario
Discover riverfront living at 1065 Cloverleaf Road, a captivating property on Kennisis River in Algonquin Highlands. This charming 3-bedroom, 1-bathroom retreat combines comfortable living with breathtaking natural surroundings. The inviting living room centers around a stone wood-burning fireplace that creates an atmosphere of elegance and warmth throughout the cooler months. Adjacent, the welcoming family room offers seamless indoor-outdoor flow with direct access to the expansive wrap-around deck perfect for entertaining or simply taking in the stunning riverside views. The thoughtful design continues upstairs, where a second-floor loft area extends to a private balcony overlooking the property creating an ideal spot for quiet reflection or enjoying the morning sunshine. Water enthusiasts will appreciate the property's location on Kennisis River, which connects to both Halls Lake and Big Hawk Lake, creating endless opportunities for boating, fishing, and exploration of this magnificent waterway system. The outdoor living spaces enhance the property's appeal, featuring a charming gazebo for sheltered outdoor dining and a versatile greenhouse/studio, the perfect space for creative pursuits or year-round gardening. Schedule your showing today! (id:37788)
RE/MAX Professionals North Baumgartner Realty
175 Burgar Street
Welland, Ontario
Welcome to 175 Burgar Street in Welland! This beautifully renovated home features 5 bedrooms and 1.5 bathrooms, offering a spacious 1350 sq. ft. layout that’s ideal for large families. The modern open-concept kitchen boasts stainless steel appliances. granite countertops, pot lights, and durable laminate flooring. The entire house has been updated to meet building codes, including plumbing. electrical work (with ESA certification) , and insulation (all exterior drywall and attic). With ceilings reaching 9 feet high, each room is bright and airy. The sunroom conveniently connects to both the driveway and the backyard. The newer concrete driveway accommodates two cars, with ample street parking available. Enjoy the added privacy of a vacant lot next door and no homes directly across the street. Recent updates include a new roof (2020), a fence (2021), and a furnace (2020). This prime location is just minutes from Highway 406 and close to all amenities. Including dining, shopping, public transit, and the scenic canal walking trail. It’s only 11 minutes to Niagara College Welland, 25 minutes to Niagara Falls, 24 minutes to the Outlet Mall and 28 minutes to the University of Niagara Falls, Canada. This home is perfect for entertaining family and friends! Don’t miss your chance to own this stunning family residence (id:37788)
Homelife Miracle Realty Ltd.
3697 Lobsinger Line
St. Clements, Ontario
Well finished completely renovated home in St. Clements on 1.6 acres. New plumbing, new wiring, new heating and in floor heating. Open concept layout with granite countertops, cherry wood cabinets, stained doors and trim throughout, main floor laundry, 1.5 baths. Slider from kitchen to large private covered deck, European flip windows throughout. Three spacious bedrooms with 5 piece bath with separate washer and jetted soaker tub. Walkout from second floor to huge open deck with a grand view of the lot that is 440 feet deep. Spray foam insulation, all heated floors. Outside has hand split cedar shakes and BC cedar siding. There is a 2 ear old ICF built shop 40 by 60 feet with 16 foot ceiling and 2 14 foot doors with power openers. Fully finished the shop is insulated with in floor gas water heating. There is a 2 piece washroom as well. The REAL VALUE here is the 158 by 440 foot lot right in St. Clements. Live in the house and run your business from the shop or possible move the house back and separate into 2 large estate lots. Each lot can have 2 residential buildings with a total of 3 homes per lot. Municipal water is at the street and the well is off to the right of the property. This is a beautiful sloping property with lots of potential for you to build your dream home as well. Close to schools, shopping, churches, arena, and community center plus the St. Jacobs farmers market. (id:37788)
Century 21 Heritage House Ltd.
81 Kenton Street
Mitchell, Ontario
LIMITED TIME BUILDER INCENTIVE!! CHOOSE DECK AND FENCED YARD OR $15K OFF PURCHASE PRICE! Welcome to “The Witmer!” Available for immediate occupancy, these classic country semi detached homes offer style, versatility, capacity, and sit on a building lot more than 210’ deep. They offer 1926 square feet of finished space above grade and two stairwells to the basement, one directly from outside. The combination of 9’ main floor ceilings and large windows makes for a bright open space. A beautiful two-tone quality-built kitchen with center island and soft close mechanism sits adjacent to the dining room. The great room occupies the entire back width of the home with coffered ceiling details, and shiplap fireplace feature. LVP flooring spans the entire main level with quartz countertops throughout. The second level offers three spacious bedrooms, laundry, main bathroom with double vanity, and primary bedroom ensuite with double vanity and glass shower. ZONING PERMITS DUPLEXING and the basement design incorporates an efficiently placed mechanical room, bathroom and kitchen rough ins, taking into consideration the potential of a future apartment with a separate entry from the side of the unit (option for builder to complete basement – additional $60K to purchase price) The bonus is they come fully equipped with appliances; 4 STAINLESS STEEL KITCHEN APPLIANCES AND STACKABLE WASHER DRYER already installed. Surrounding the North Thames River, with a historic downtown, rich in heritage, architecture and amenities, and an 18 hole golf course. It’s no wonder so many families have chosen to live in Mitchell; make it your home! (id:37788)
RE/MAX Twin City Realty Inc.
79 Kenton Street
Mitchell, Ontario
LIMITED TIME BUILDER INCENTIVE!! CHOOSE DECK AND FENCED YARD OR $15K OFF PURCHASE PRICE! Welcome to “The Witmer!” Available for immediate occupancy, these classic country semi detached homes offer style, versatility, capacity, and sit on a building lot more than 210’ deep. They offer 1926 square feet of finished space above grade and two stairwells to the basement, one directly from outside. The combination of 9’ main floor ceilings and large windows makes for a bright open space. A beautiful two-tone quality-built kitchen with center island and soft close mechanism sits adjacent to the dining room. The great room occupies the entire back width of the home with coffered ceiling details, and shiplap fireplace feature. LVP flooring spans the entire main level with quartz countertops throughout. The second level offers three spacious bedrooms, laundry, main bathroom with double vanity, and primary bedroom ensuite with double vanity and glass shower. ZONING PERMITS DUPLEXING and the basement design incorporates an efficiently placed mechanical room, bathroom and kitchen rough ins, taking into consideration the potential of a future apartment with a separate entry from the side of the unit (option for builder to complete basement – additional $60K to purchase price) The bonus is they come fully equipped with appliances; 4 STAINLESS STEEL KITCHEN APPLIANCES AND STACKABLE WASHER DRYER already installed. Surrounding the North Thames River, with a historic downtown, rich in heritage, architecture and amenities, and an 18 hole golf course. It’s no wonder so many families have chosen to live in Mitchell; make it your home! (id:37788)
RE/MAX Twin City Realty Inc.
73 Ayr Meadows Crescent
North Dumfries, Ontario
Imagine living in a serene town, just minutes from the city and the 401. Welcome to Windsong! Nestled in the charming village of Ayr, these beautiful condo towns provide all the modern conveniences families need. Don't be fooled by the small town setting, these homes are packed with value. Inside, you'll find stunning features like 9' ceilings on the main floor, stone countertops throughout, kitchen islands, luxury vinyl flooring, ceramic tiles, walk-in closets, air conditioning, and a 6-piece appliance package, just to name a few. Plus, these brand-new homes are ready for you to move in immediately and come with NO CONDO FEES for the first 2 YEARS and a $2500 CREDIT towards Closing Costs!! Don't miss out, schedule an appointment to visit our model homes today! (Please Note: Interior images are from unit 79 which has an identical layout but has been flipped) (id:37788)
Trilliumwest Real Estate Brokerage Ltd
Trilliumwest Real Estate



