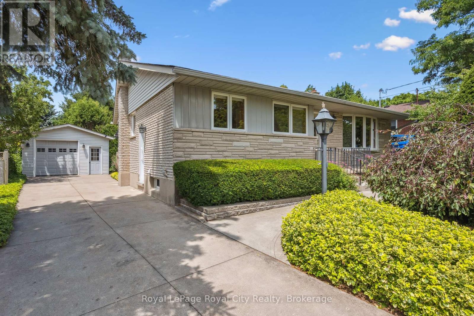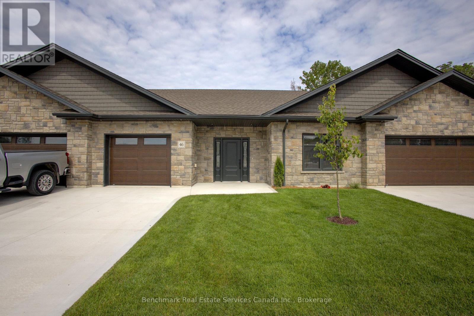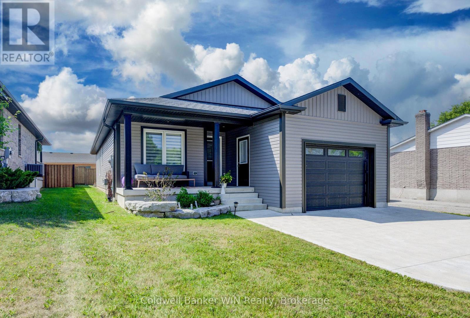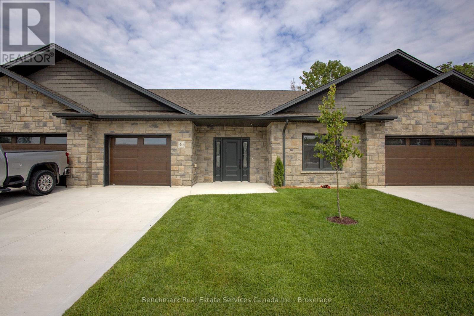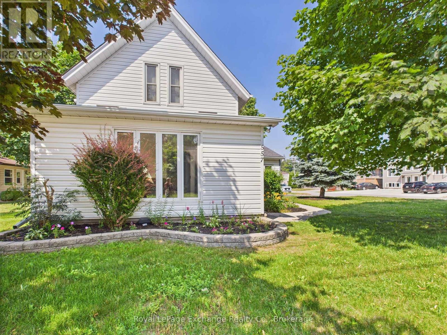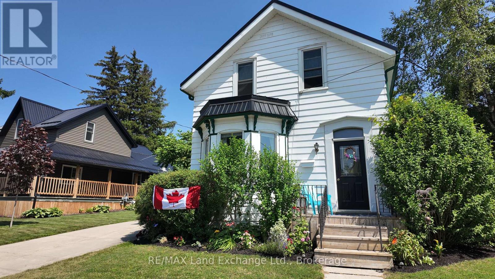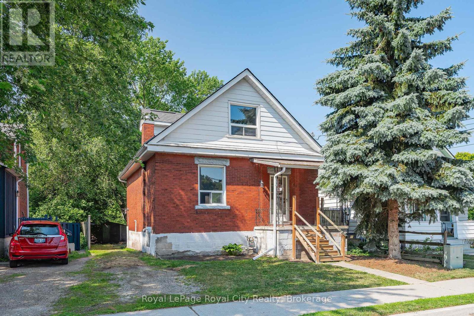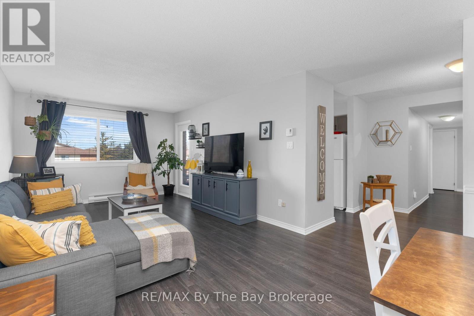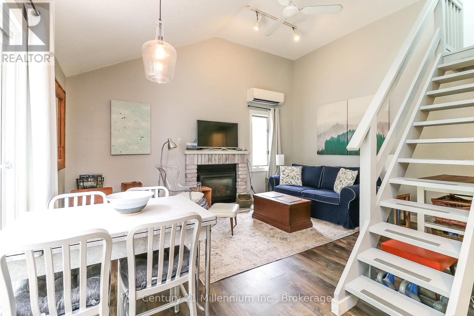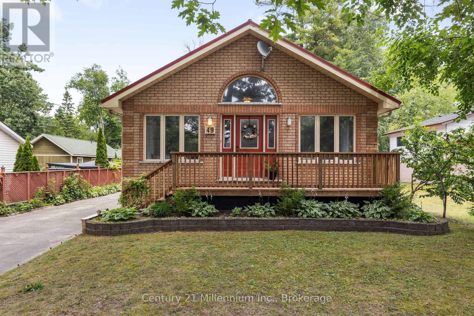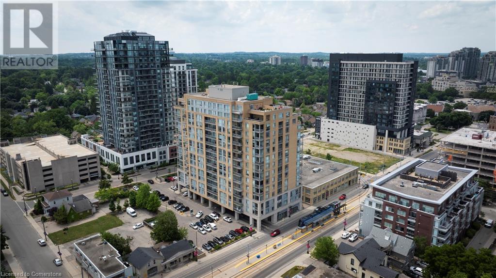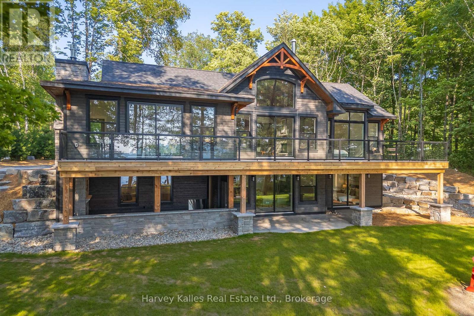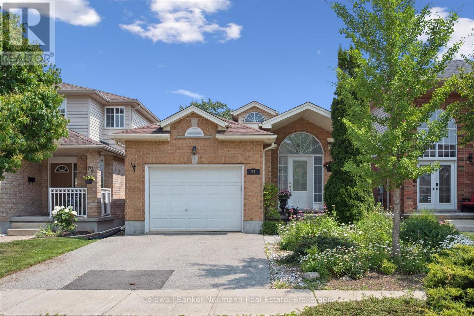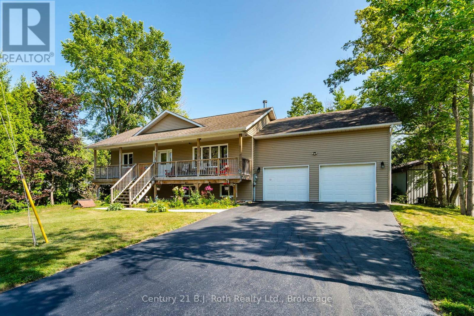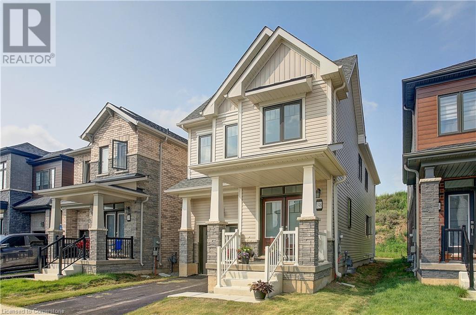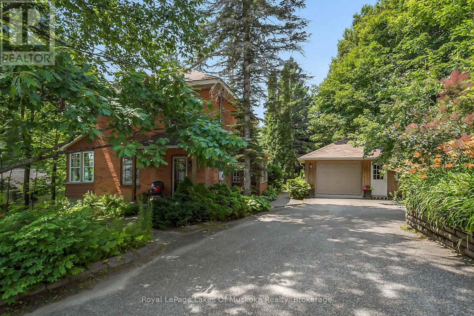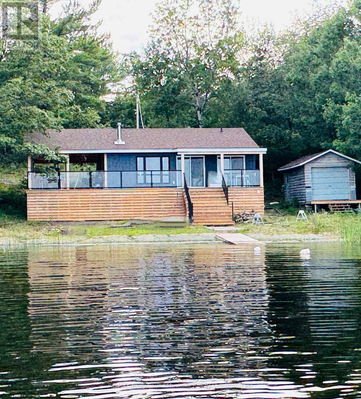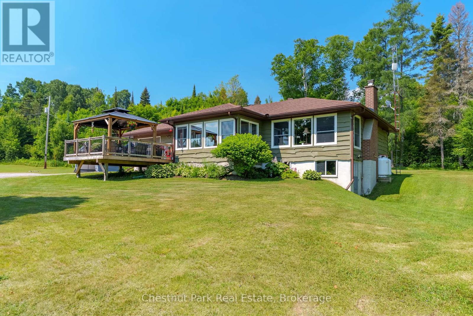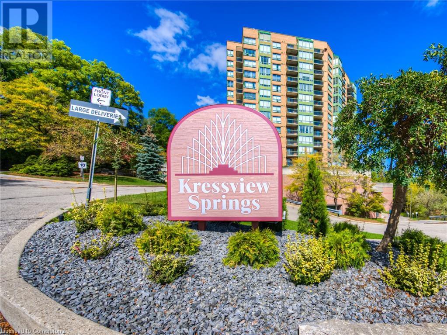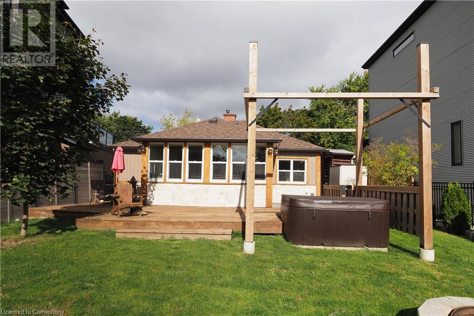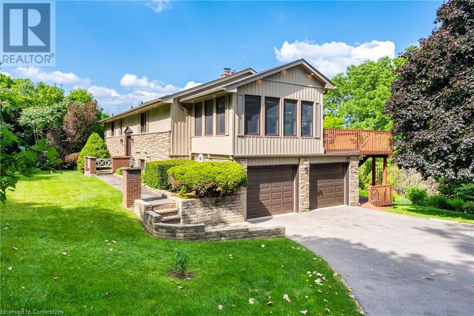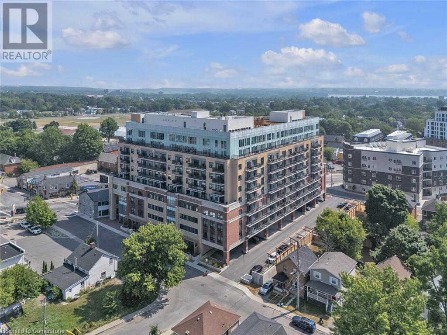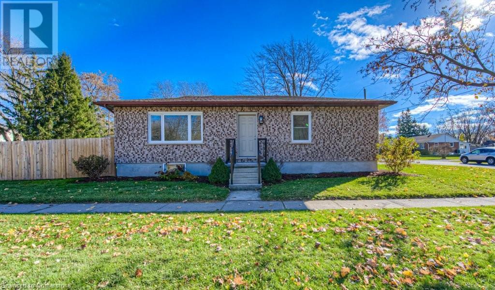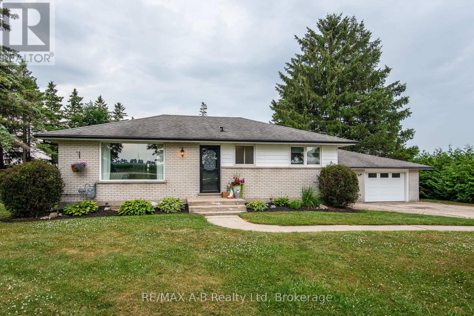443 Sandbanks Crescent
Waterloo, Ontario
Welcome to 443 Sandbanks Crescent, Waterloo – a lovingly maintained family home nestled in the sought-after Conservation Meadows neighborhood. Built by Kenmore Homes in 1997 and owned by the same caring family since 2007, this charming 3-bedroom, 3-bath residence sits on a generous premium 47' x 128' corner lot—offering both space and privacy. Step inside and enjoy the bright, open-concept layout featuring an eat-in kitchen that overlooks a cozy sunken family room with a vaulted ceiling—perfect for everyday living and entertaining. Walk out to the beautifully landsacped and fully fenced backyard, complete with a garden shed and a children's play structure, ideal for family fun. The upper level offers three spacious bedrooms, including a large primary suite with double closets and a vaulted ceiling. A finished basement rec room provides additional living space for a home office, gym, or play area. Notable dates include: •Roof replaced in 2013 •Water softener (2021) •Hot water heater (rental) •Furnace (1997) •Central Air (2001) A double-wide concrete driveway leads to a single-car garage with ample space for parking and storage. Enjoy being close to everything: Laurel Creek Conservation Area, St. Jacobs Farmers' Market, shopping, parks, quality schools, both universities, and easy access to the Conestoga Parkway. Don’t miss this opportunity to make 443 Sandbanks Crescent your next home. Book your private showing today! (id:37788)
Red And White Realty Inc.
38 - 1182 Queen Street
Kincardine, Ontario
Welcome to your dream home in one of Kincardine's most exclusive private communities! The "Callaway" model is a 2-bedroom condo, with 2 full bathrooms, a gorgeous gourmet kitchen and a modern open-concept layout, this home is perfect for relaxed living or entertaining guests. Enjoy serene mornings and stunning views as your backyard backs onto the Kincardine Golf and Country Club. Just minutes to the shores of Lake Huron, you'll love the peaceful surroundings and easy access to waterfront recreation, trails, and all the amenities Kincardine has to offer. Whether you're downsizing, investing, or looking for a weekend retreat, this stunning condo offers the perfect blend of luxury, comfort, and location. (id:37788)
Benchmark Real Estate Services Canada Inc
Benchmark Real Estate Services Canada Inc.
65 Selkirk Drive
Kitchener, Ontario
AAAA+! This absolutely stunning semi in Alpine Village is the total package — beautifully updated, impeccably maintained, and truly move-in ready. From the moment you arrive, the stately brick front and charming curb appeal set the tone. Inside, you’ll find a bright and welcoming layout featuring a stylish, updated kitchen with loads of cabinetry, open to the dining area for easy entertaining. The living room walks out through upgraded patio door to your own backyard oasis — fully fenced, maturely landscaped, and complete with a cozy deck, covered pergola, and plenty of space for kids or pets to roam. The finished basement offers a warm rec room for movie nights or playtime, while the upper level boasts three spacious bedrooms including a primary with trendy barn door closet doors. The main bath is tastefully refreshed, lighting throughout is upgraded, and the decorative blinds (some with automatic operation) add an extra touch of elegance. Other quality updates include newer windows, a newer front door with retractable screen, and a garden shed for extra storage. With parking for three vehicles, no condo fees, and a location that’s second to none — steps to schools, playgrounds, shopping, the expressway and 401 — this home checks every box. Don’t miss your chance to own this AAAA+ gem! (id:37788)
RE/MAX Real Estate Centre Inc.
6608 Go Home Lake Shr
Georgian Bay (Gibson), Ontario
Welcome to your own private retreat on a picturesque point of land offering 188 feet of pristine shoreline and 1.41 acres of natural beauty. Accessible by boat only and just 8 minutes from the marina, this exceptional property offers peace, privacy, and the perfect setting for creating unforgettable memories with family and friends.The charming 3-bedroom cottage features soaring vaulted ceilings and an open-concept layout combining the living room, dining area, and updated kitchen. A striking stone fireplace anchors the space, creating a cozy and inviting atmosphere. The expansive wraparound screened-in porch spans two sides of the cottage perfect for entertaining, dining, or simply enjoying the gentle breezes and views. A 3 piece bathroom with laundry add convenience, while a separate bunkie with a sleeping loft provides ample space for guests. Down by the water, you'll find large docks with a covered gazebo section ideal for lounging in the shade, watching the sunset, or enjoying the excellent swimming with a sand and rock bottom shoreline. Included in the sale are a Searay bowrider, aluminum boat, two kayaks, paddle boat, and windsurfer - everything you need to start enjoying the cottage lifestyle immediately. A rare offering on a desirable stretch of shoreline. Don't miss this unique opportunity to own a fully-equipped, turnkey waterfront escape. (id:37788)
Sotheby's International Realty Canada
59 Algoma Drive
Guelph (Victoria North), Ontario
5 Star Immaculate! This one owner home has been treated with extreme care and respect at every turn. The well manicured exterior is a perfect indication of how the inside has been kept. Updated over the years you won't have to spend money for a good stretch of time. Pella Windows, Nu Way Kitchen ..Roof and eaves with a leaf screen. ( A great idea when you live in a maturely treed area. ) Plaster construction, solid oak doors and trim, hardwood floors, (some exposed and some under a very clean neutral carpet). Once a bedroom --a large sliding door was installed allowing access to the back yard . The closet was converted to a tv nook /storage, and a French entry door installed. This could be a bedroom again, but presently acts as a wonderful sitting area. Downstairs there is a fantastic layout for the finished basement. Plenty of room and open space to do as you please. There is also a flex room 7ft by 7ft 7 on the way to the fruit cellar. Amazing neighbourhood where everyone takes great pride in their homes. Gas furnace has been serviced regularly with ducts cleaned. Central air 2023. The massive 12 x 12 deck has an electric retractable awning which is wonderful cover from the full sun. An exterior lift off the deck allows accessible access from the driveway up and into the home. Beside the deck is an interlocking patio for the sun lovers. Well placed on the lot the 1.5 garage offers oversize indoor parking and workshop option. The 62 foot concrete drive and sidewalk was installed by a real craftsman. Easy to view with your Realtor by appt, or wander through the OPEN HOUSE SAT JULY 19 and SUNDAY JULY 20 both from 2-4pm (id:37788)
Royal LePage Royal City Realty
54 - 1182 Queen Street
Kincardine, Ontario
Welcome to your dream home in one of Kincardine's most exclusive private communities! The "Callaway" model is a 2-bedroom condo, with 2 full bathrooms, a gorgeous gourmet kitchen and a modern open-concept layout, this home is perfect for relaxed living or entertaining guests. Enjoy serene mornings and stunning views as your backyard backs onto the Kincardine Golf and Country Club. Just minutes to the shores of Lake Huron, you'll love the peaceful surroundings and easy access to waterfront recreation, trails, and all the amenities Kincardine has to offer. Whether you're downsizing, investing, or looking for a weekend retreat, this stunning condo offers the perfect blend of luxury, comfort, and location. (id:37788)
Benchmark Real Estate Services Canada Inc
Benchmark Real Estate Services Canada Inc.
780 Waterloo Street
Wellington North (Mount Forest), Ontario
Welcome to this beautifully maintained 3-year-old bungalow, ideally located close to sports fields, the sports complex, scenic walking trails, and the future site of the Mount Forest pool. This 3-bedroom, 2-bathroom home offers comfortable, modern living in a growing community. Step inside to an open-concept living space that's bright and inviting perfect for entertaining or relaxing with family. The living area features a double sliding door leading to the rear deck, making summer BBQs and outdoor dining a breeze. The primary bedroom includes a spacious walk-in closet and a private ensuite, providing a peaceful retreat. An oversized single-car attached garage and concrete driveway offer convenience and curb appeal. Downstairs, the basement is already framed and insulated, giving you a head start on creating the perfect rec room, guest suite, or home gym tailored to your needs. Don't miss the opportunity to own a modern home in a family-friendly neighbourhood with current and future amenities just steps away! (id:37788)
Coldwell Banker Win Realty
52 - 1182 Queen Street
Kincardine, Ontario
Welcome to your dream home in one of Kincardine's most exclusive private communities! The "Callaway" model is a 2-bedroom condo, with 2 full bathrooms, a gorgeous gourmet kitchen and a modern open-concept layout, this home is perfect for relaxed living or entertaining guests. Enjoy serene mornings and stunning views as your backyard backs onto the Kincardine Golf and Country Club. Just minutes to the shores of Lake Huron, you'll love the peaceful surroundings and easy access to waterfront recreation, trails, and all the amenities Kincardine has to offer. Whether you're downsizing, investing, or looking for a weekend retreat, this stunning condo offers the perfect blend of luxury, comfort, and location. (id:37788)
Benchmark Real Estate Services Canada Inc
Benchmark Real Estate Services Canada Inc.
557 Market Street
Saugeen Shores, Ontario
Welcome to 557 Market Street, a charming and updated home nestled on a desirable corner lot in the heart of Port Elgin. Perfectly positioned within walking distance to local shops, schools, and amenities, this property offers convenience, comfort, and long-term potential. Ideal for families, retirees, or savvy investors, this home features a main floor bedroom and laundry offering ease of living without compromising on space. Recent updates include a high-efficiency natural gas furnace and central air system (2022), as well as a fully owned hot water tank for added peace of mind. The electrical system has been upgraded throughout, including the removal of all knob and tube wiring and modernized service to accommodate a potential second unit. Thinking of future expansion? Engineered drawings are available to add a double car garage with living quarters above perfect for extended family, rental income, or a private workspace. Additional highlights include a natural gas BBQ line for outdoor entertaining, a bright and functional kitchen, and a spacious yard on a quiet street with mature trees. Don't miss this opportunity to own a move-in ready home with flexible living options and exciting growth potential in one of Saugeen Shores most vibrant communities. (id:37788)
Royal LePage Exchange Realty Co.
1049 Queen Street
Kincardine, Ontario
Welcome to this inviting 1.5-storey century home, full of character and ideally located in the heart of Kincardine. With 3 bedrooms and 1 full bathroom, this well-maintained property is perfect for families, retirees, or anyone looking to enjoy the relaxed lifestyle of this beautiful lakeside town.The main floor features a kitchen and dining area, bright living room, along with a cozy den or home office, ideal for remote work or quiet relaxation. A convenient main floor laundry adds to the homes practicality. Step outside to enjoy a generous backyard complete with a deck for entertaining and a campfire pit perfect for summer nights under the stars. The property also includes a single detached garage, providing additional storage or parking. Located just a short walk from downtown Kincardine, the sandy shores of Lake Huron, and close to local amenities including shops, restaurants, and the golf course, this home offers both charm and convenience. Dont miss this opportunity to own a piece of Kincardine's history in a prime location! (id:37788)
RE/MAX Land Exchange Ltd.
66 - 1182 Queen Street
Kincardine, Ontario
Welcome to your dream home in one of Kincardine's most exclusive private communities! The "Taylormade" model is a 3-bedroom condo featuring a spacious loft that can easily serve as a guest suite, home office, entertainment room or flex space. With 3 full bathrooms, a gorgeous gourmet kitchen and a modern open-concept layout, this home is perfect for relaxed living or entertaining guests. Enjoy serene mornings and stunning views as your backyard backs onto the Kincardine Golf and Country Club. Just minutes to the shores of Lake Huron, you'll love the peaceful surroundings and easy access to waterfront recreation, trails, and all the amenities Kincardine has to offer. Whether you're downsizing, investing, or looking for a weekend retreat, this stunning condo offers the perfect blend of luxury, comfort, and location. (id:37788)
Benchmark Real Estate Services Canada Inc
Benchmark Real Estate Services Canada Inc.
46 - 1182 Queen Street
Kincardine, Ontario
Welcome to your dream home in one of Kincardine's most exclusive private communities! The "Callaway" model is a 2-bedroom condo, with 2 full bathrooms, a gorgeous gourmet kitchen and a modern open-concept layout, this home is perfect for relaxed living or entertaining guests. Enjoy serene mornings and stunning views as your backyard backs onto the Kincardine Golf and Country Club. Just minutes to the shores of Lake Huron, you'll love the peaceful surroundings and easy access to waterfront recreation, trails, and all the amenities Kincardine has to offer. Whether you're downsizing, investing, or looking for a weekend retreat, this stunning condo offers the perfect blend of luxury, comfort, and location. (id:37788)
Benchmark Real Estate Services Canada Inc
Benchmark Real Estate Services Canada Inc.
91 Stevenson Street S
Guelph (St. Patrick's Ward), Ontario
Welcome to 91 Stevenson Street South, a cozy 2-bedroom, 1-bath 1.5 storey that is packed with charm and potential, nestled in one of Guelphs most walkable and vibrant neighborhoods. This inviting home features a full 4-piece bath, bright living spaces, and a layout that's perfect for first-time buyers, downsizers, or those looking to invest in a property with room to grow. Outside, the lot offers great possibilities for gardening, outdoor entertaining, or future expansion. Whether you're envisioning your dream backyard or considering updates inside, the opportunity here is real. Just a short stroll to local favorites like Bev's on Beverley, Riot Axe, and Angelino's for all your bar b q needs, you'll love the community vibe and walkable lifestyle this location offers. Schools, parks, and transit are all within easy reach, making this a truly convenient place to call home. Don't miss your chance to put your personal touch on this Guelph gem! (id:37788)
Royal LePage Royal City Realty
413 Russ Howard Drive
Midland, Ontario
This is the kind of home where life slows down in the best way. Backing directly onto beautiful Little Lake , this turn-key ranch bungalow offers the perfect blend of comfort, convenience, and nature. The main floor features two spacious bedrooms and two full bathrooms, including a primary suite with its own ensuite with heated floors, and double closets. The open-concept layout connects the living, dining, and kitchen areas, where hardwood and ceramic flooring flow throughout. A cozy gas fireplace anchors the living space, and a walkout leads to a private deck overlooking mature trees and the lake beyond ideal for morning coffee or evening wine. Downstairs, the fully finished walkout basement adds incredible flexibility with two more bedrooms, a full bathroom, and a large family room with a second gas fireplace. Its perfect for visiting family, movie nights, or hobby space all with easy access to a fully fenced backyard and peaceful views of nature. Enjoy daily access to walking trails, open green space, and the calming energy of the lake just steps from your back door. The neighbourhood is quiet, friendly, and only minutes from the shops, restaurants, and amenities of Midlands charming downtown. And when you're craving a bigger adventure, Georgian Bay is just a 3-minute drive away. This home is perfect for downsizers, retirees, or anyone ready to trade in the hustle for something a little more peaceful without giving up convenience or comfort. From the renovated kitchen, new floors, new vanities to the breezy and fully fenced backyard, every detail is designed for easy, relaxed living. Move-in ready. Backing onto nature. Full of possibilities. This is more than a home its a lifestyle waiting to be lived. (id:37788)
Revel Realty Inc
307 - 25 Meadow Lane
Barrie (Ardagh), Ontario
Welcome Home to 25 Meadow Lane Unit 307! This move-in ready bright and spacious 2-bedroom condo, offers a functional layout perfect for comfortable living. The open-concept living and dining area provides a seamless flow, ideal for entertaining or relaxing. Large primary bedroom with a generously sized second bedroom. Laminate flooring throughout unit. Walk-Out of the kitchen to a exclusive open balcony where BBQs and furniture are permitted. The condo fee includes access to many amenities such as a pool, sauna, tennis court and excercise room. Conveniently located close to public transit, HWY 400, shopping and more. Additional Parking Spaces can be rented. (id:37788)
RE/MAX By The Bay Brokerage
442 Oxbow Crescent
Collingwood, Ontario
Welcome to this fully furnished charming end-unit condo with ground-floor entry, offering 1 bedroom plus a loft sleeping area and 2 full bathrooms. Enjoy the cozy gas fireplace and the spacious feel of cathedral ceilings, complete with a skylight in the loft that fills the space with natural light. The open-concept living area features sliding glass doors leading to two private patios, perfect for relaxing or entertaining. For your convenience, the unit includes an in-suite washer and dryer. Located in the desirable Cranberry Resort community, this condo is ideal for short term rentals of 30 days or more to a max of 6 months. Utilities extra. No smoking. Call today to schedule a private tour or with any questions. Ski Season rate is $ 2,100. per month plus utilities based on a 4 month lease. (id:37788)
Century 21 Millennium Inc.
49 32nd Street N
Wasaga Beach, Ontario
Located just STEPS to the beach and on a 50 x 175 ft. lot, this is the perfect home/cottage for anyone looking to enjoy summers at the beach, picnics at the provincial park or walks to shops, restaurants and the Wasaga Recplex! Original owners offering this well kept backsplit with spacious layout - 4 good sized bedrooms and two bathrooms on the main and upper level, as well as 2 living spaces, kitchen and dining room. Oversized living room with vaulted ceilings is the perfect spot for entertaining. Separate entrance lower level includes a living room, dining room, bedroom, kitchen and 3-piece bathroom. 2 bunkies and sheds provide ample storage and accommodations for an overflow of guests over the summer months. This home is ideal for a multi-generational household or anyone looking for an escape from the city life! This home must be seen to be appreciated! (id:37788)
Century 21 Millennium Inc.
755 Bridge Street Unit# 1
Waterloo, Ontario
Great office/Industrial Unit in popular commercial industrial park in North Waterloo, approx. 1,300 sqft. Rent is $2212.39/mo. No additional rent costs, pay just your own gas and electricity. This unit has large office space with abundance of natural light on second floor mezzanine, with workshop space on main floor. 2 bathrooms, kitchenette, large loading door, E3-27 zoning allows many uses. Very clean building with great landlord and tenants. This unit is on the front corner of the building with excellent high visibility and signage. 3 Parking Spaces. (id:37788)
RE/MAX Twin City Realty Inc.
252 Dinison Crescent
Kitchener, Ontario
Looking for a home that offers space, flexibility, and privacy under one roof? This fully updated and move in ready semi-detached gem features a spacious 3-bedroom, 2.5-bath with a studio in-law suite for for multi-generational living. The bright main floor boasts a large bay window flooding the living room and dining room with natural light, a sleek eat in kitchen with quartz countertops and a fresh 2 piece bath. Three generous bedrooms are situated on the top floor with laundry room and a contemporary 4 piece bath showcasing a separate tub and large walk in shower. The primary bedroom offers a large walk in closet with a window and overlooks the 111 foot deep private backyard. The basement has a separate entrance and is ideal for a family member that wants their own space, in-law suite or multi generational living and includes a 4 piece bath, full kitchen with quartz countertops and open living space. This home is also a legal Duplex! Located on a quiet street with a private fully fenced backyard with gate access and ample parking, this property offers the perfect balance of independence and togetherness—something not easy to find in today’s market. With stylish updates throughout, all major improvements done, and a layout that maximizes both single family and multi generational flexibility, this is a rare opportunity. Located just minutes to McLennan park with playground, green space and a dog park, multiple community centers, easy highway access, shopping, restaurants and wetlands with trails, this property is central and completely turnkey. Book your private tour! (id:37788)
RE/MAX Icon Realty
252 Dinison Crescent
Kitchener, Ontario
Welcome to this fully updated semi-detached duplex offering versatility, space, and solid income potential. Whether you're looking to live in one unit and rent the other or add to your portfolio, this property checks all the boxes. The upper 3-bedroom unit is bright and modern, featuring 1 bathroom, an updated kitchen with granite countertops, ample cabinet space, and sleek finishes. Perfect for families or tenants who value both style and functionality. A spacious open concept living and dining room faces the large front window allowing for floods of natural light. The basement studio apartment is completely self-contained with its own walk-up separate entrance, updated kitchen, a half bath on the entrance level in addition to the full bathroom, and an open-concept layout—ideal for rental income, extended family, or an in-law suite. Sitting on a 111 foot deep, fully fenced lot, the property includes parking for four+ vehicles and a private backyard. With stylish updates throughout, all major improvements done, and a layout that maximizes both living and rental flexibility, this is a rare opportunity. Located just minutes to McLennan park with playground, green space and a dog park, multiple community centers, easy highway access, shopping and restaurants, wetlands with trails, this property is central and completely turnkey. Don't miss your chance to own a clean, cash-flow-ready home in a great location! (id:37788)
RE/MAX Icon Realty
191 King Street S Unit# 410
Waterloo, Ontario
Pride of ownership throughout, unit 410 at the historic Bauer Lofts in Uptown Waterloo will impress. Offering just under 1300 square feet, this spacious and updated 2 bedroom condo features a gourmet kitchen with breakfast bar/island, private balcony, 2 full baths including a 5 piece ensuite bathroom, and 2 UNDERGROUND PARKING spaces plus private locker. The open concept layout offers ample space for multiple arrangements of furniture with tons of natural light flowing into the condo suite. Bauer Lofts includes an outdoor terrace equipped with bbq's, social lounge with a kitchen, and fitness room. Enjoy being close to all Uptown Waterloo has to offer at your doorstep including fine dining restaurants, Vincenzo’s grocery store, Light Rail Transit, parks, and shopping. Call today for your private showing and plan on immersing yourself in the Uptown Waterloo lifestyle. 3 photos have been virtually staged. (id:37788)
Condo Culture
18 Gulliver Crescent
Brampton, Ontario
Quick closing available! Wheelchair accessible. Welcome home to 18 Gulliver Cres! This All Brick Bungalow is well updated, freshly painted and just waiting for it's next owner to love it as much as the current ones do. The Main Level at 1,078 Sq.Ft features a nicely updated custom kitchen, spacious dining room and a living room complete with a custom fireplace wall unit for the whole family to enjoy. At the back you'll find three well sized bedrooms, a beautifully updated main bath and more bonus storage closets. With a separate side entrance, this home provides a great opportunity for a 'mortgage helper' or multi-generational living. The basement is currently set up with one bedroom suite but a second could easily be added with the extra large storage room. The basement also features a beautiful 3 piece bathroom, large living room and eat-in kitchen. With summer finally showing up, the extra large outdoor space is perfectly setup for entertaining guests! Don't wait for this one to pass you by. Book your showing today! (id:37788)
Royal LePage Wolle Realty
5 Wake Robin Drive Unit# 303
Kitchener, Ontario
Welcome to maintenance free living with this freshly painted 2 bedroom 807 sq ft condo conveniently located near the Sunrise Centre and close to all amenities including shopping, schools, transit and hwy access. Whether you're a first time buyer or a downsizer, this unit could be an excellent option for you with it's open concept layout, tall ceiling height, large principal rooms including bedrooms and oversized balcony offering an outdoor space. Carpet free with modern white kitchen and stainless steel appliances, in suite laundry and 2 parking spaces, this unit is awaiting it's new owner! Appliances included. The building is only 5 years old and offers a BBQ area, visitor parking, elevator access. (id:37788)
RE/MAX Twin City Realty Inc.
1204 Seabreeze Road
Lake Of Bays (Franklin), Ontario
Every detail has been meticulously designed and crafted for your family's enjoyment in this impressive custom-built cottage on Lake of Bays. Boasting 106 feet of west-facing waterfront in Ten Mile Bay, this 3700+ sqft brand-new home or cottage features a pristine, rippled sand entry and a large dock on one of the region's largest lakes. Inside, the open concept main floor showcases quality craftsmanship and is designed for social gatherings, complete with a large kitchen island, a cozy wood-burning fireplace, and a walkout that leads to an expansive lake-facing deck, ideal for soaking in sunsets. A versatile additional living space adjacent to the main area makes entertaining large families a breeze. The primary bedroom suite is conveniently located on the main floor, offering a luxurious 5-piece bathroom with a soaker tub, walk-in closet, and direct access to the lakeside deck. Venture to the walkout lower level, where you'll find three bright and inviting bedrooms, along with two full bathrooms that ensure comfort for family and guests alike. An additional family room with a wet bar provides access to sweeping lake views and leads into a screened Muskoka room, equipped with a propane fireplace and retractable screens. Constructed with ICF for enhanced energy efficiency, this property features a drilled well, on-demand hot water, four fireplaces, ample parking and in-floor heating in the entryway, primary bathroom, and lower level. The lot is very family-friendly and offers exclusive access to a walking trail that runs along the waterfront, so you don't have to go far for a scenic stroll. A site plan has been approved for a garage, giving you the option to create one that suits your needs. This home or cottage is easily accessible on a year-round, municipally maintained road and is ready for you to create unforgettable cottage adventures right away. (id:37788)
Harvey Kalles Real Estate Ltd.
97 Wilton Road
Guelph (Victoria North), Ontario
Welcome to this charming two-bedroom backsplit built by Pidel Homes, nestled in Guelphs desirable north end. Situated on a quiet street just steps from parks, trails, and more, this one-owner home has been lovingly maintained and thoughtfully cared for over the years.Step through the front door and you'll immediately notice the bright, airy feel of the space. Freshly painted in crisp white tones and filled with natural light from large windows and a skylight, the home feels warm and inviting from the moment you arrive. Backsplits are known for their functional, spacious layouts and this one delivers. The open-concept main floor features a well-appointed kitchen, dining area, and living room that flows seamlessly into a lower-level family room. This versatile space includes a full bathroom and walk-out access to the backyard, making it perfect for a guest suite, office, or rec room.Upstairs, you'll find two bedrooms, including a spacious primary suite complete with a walk-in closet and a large ensuite bath. The finished basement offers even more living space, with a rec room, bar area, laundry facilities, and ample storage.Outside, enjoy a fully fenced and private backyard ideal for relaxing or entertaining. Additional features include an oversized single-car garage and driveway parking for two vehicles. (id:37788)
Coldwell Banker Neumann Real Estate
161 Forest Harbour Parkway
Tay, Ontario
Welcome to 161 Forest Harbour Parkway where timeless design meets modern comfort in a house that truly feels like home. Built in 2012 and beautifully upgraded in 2025 with a fully finished basement, this 4-bedroom, 3-bathroom gem offers approximately 2,200 sq ft of warm, inviting living space on a private 0.43-acre lot. Step inside to an open-concept main floor that's perfect for hosting, with seamless flow between the kitchen, dining, and living areas. Downstairs, the finished basement adds a bright rec room, guest space, and flexible bonus areas you'll actually use. Step outside to enjoy a spacious yard, rear deck and patio for entertaining, plus a covered front porch ideal for peaceful mornings. The double garage and 6-car driveway give you plenty of space for family, friends, or toys. Walk to Forest Harbour Park and beach just down the road. Close to Tay Trails, skiing, and Georgian Bay. 5 minutes to Highway 400 30 minutes to Barrie 35 minutes to Orillia Under 90 minutes to the GTA Forced air furnace, central air conditioning, and all appliances included. This is the kind of property that welcomes you in and makes it hard to leave. (id:37788)
Century 21 B.j. Roth Realty Ltd.
198 Wilmot Road
Brantford, Ontario
Welcome to this stunning newly built detached home located in the desirable Empire community! This 1855 sqft home offers a spacious and bright interior, starting with a welcoming entrance that sets the tone for the rest of the house.The open concept kitchen is a highlight, featuring stainless steel appliances, a large island, and ample counter space, perfect for preparing meals and entertaining guests. Adjacent to the kitchen is a separate dining area that easily accommodates a large dining table, ideal for family meals or gatherings.The living area is generously sized, offering plenty of room for a full sectional couch and additional furniture. Patio doors lead out to the backyard, seamlessly extending your living space outdoors. Upstairs, you'll find four spacious bedrooms, including a luxurious primary suite complete with a walk-in closet and a private ensuite. The ensuite features a separate shower and a soaking tub—your own personal retreat. For added convenience, the laundry room is also located on the upper level. .The unfinished basement presents an opportunity for you to personalize and create additional living space tailored to your needs and preferences. Located in a vibrant community, this home offers proximity to schools, dining options, parks, and shopping centers, ensuring both convenience and a quality lifestyle. DID I MENTIONED... NO REAR NEIGHBOURS!!. A Park or a school is scheduled to be built behind the house. It is coming soon! Whether you're looking for a place to settle down or a new beginning, this home promises modern comfort and style. Don't miss the chance to see it for yourself – all offers are welcome anytime. Schedule your visit today! (id:37788)
RE/MAX Twin City Realty Inc.
251 Hemlock Street Unit# 718
Waterloo, Ontario
Excellent Furnished 2 bedroom, 2 full bath condo With Balcony! Located across Wilfred Laurier University & Lazaridis School Of Business & Economics. Walking Distance To University Of Waterloo. Bright & Spacious With High Ceilings, Modern Kitchen, Large Windows. Close To Banks, Shopping, Groceries, Restaurants; Furniture included. There is No Parking with this unit. (id:37788)
Condo Culture
98 Muskoka Road
Bracebridge (Monck (Bracebridge)), Ontario
A Hidden Gem in the Heart of Bracebridge. Discover timeless charm and modern comfort in this beautifully updated c.1910 century home, tucked away on a peaceful, little-known street in the heart of Bracebridge. A rare offering, this property combines the serenity of a park-like setting with walkable access to the towns best amenities enjoy historic riverside trails, local art galleries, vibrant cafés, restaurants, and the Bracebridge Falls just steps from your door. Set on a lush and private lot, the home is surrounded by 40-year-old perennial gardens that bloom from spring through fall, with a canopy of mature trees including cedar, white pine, willow, and maple. A fenced 8' x 12' vegetable garden and extensive greenery create a truly tranquil backyard oasis. Inside, the home offers 3 spacious bedrooms, 2.5 renovated bathrooms, and a layout that feels both bright and welcoming. Original character shines through with 9-foot ceilings, large updated windows, and refinished hardwood flooring. The main floor offers both a living room and family room, perfect for everyday living or entertaining. The updated kitchen features a 30 GE 5-burner gas stove, Whirlpool fridge with bottom freezer, and Whirlpool dishwasher. Upstairs, enjoy a thoughtfully redesigned primary suite with ensuite bath, a generous second bathroom, and the convenience of upper-level laundry. The semi-finished basement adds flexible space for storage, play, or creative work. BONUS: A 20'x24' detached garage/studio with in-floor heating and 60-amp electrical is currently used as a pottery studio, offering a perfect space for artists, hobbyists, or future home office needs. This is more than a home its a lifestyle. A true gem in one of Bracebridges most sought-after neighbourhoods, surrounded by natural beauty and creative energy. (id:37788)
Royal LePage Lakes Of Muskoka Realty
1370 Georgian Bay Water
The Archipelago (Archipelago North), Ontario
Welcome to your private Georgian Bay escape to a beautifully renovated, fully turn-key cottage tucked into a quiet, sheltered bay in the sought-after Pointe au Baril community. This 800 sq ft mainland-access property offers a peaceful retreat just a 5-minute boat ride from Sturgeon Bay Marina. Everything you need is already here just bring your personal items and start enjoying cottage life! Property Highlights: Fully Turn-Key & Furnished Includes all furniture, bedding, kitchenware, small appliances, dishes, and décor. Move-in ready no setup or stress. Updated Interior Features. New open-concept kitchen with built-in pantry Plumbed for dishwasher or secondary bar fridge 3 comfortable bedrooms + 1 full 3-piece bath Bonus loft for extra sleeping space or storage New heat pump for efficient heating & cooling Cozy Jotul wood stove (WETT certified Oct 2024) Modernized Utilities Brand new 200-amp electrical panel New septic system (2023)New water filtration system, water pump and line Fantastic Outdoor Features Large wrap-around deck perfect for relaxing or entertaining Spacious screened-in porch with pass through from kitchen Hot/cold water tap plumbed for future outdoor kitchen Dry boathouse at the water's edge with electrical, laundry, laundry tub, and outdoor shower rough-in. Bunkie potential! lot backing onto protected conservation land East-facing for beautiful morning sunrises Pristine Shoreline & Waterfront161 feet of clean, sandy shoreline with shallow walk-in ideal for kids Excellent fishing and swimming right from your doorstep Additional Info: 2024 Property Taxes: $1,266Annual Hydro Approx: $1,000Minutes to local LCBO, general store, library, marina, etc. Whether you're looking for a serene summer getaway or a cozy retreat to enjoy for three seasons, 1370 Georgian Bay Water offers a rare combination of charm, comfort, and convenience completely move-in ready. Don't miss this one book your private showing today with Gary French! (id:37788)
RE/MAX Parry Sound Muskoka Realty Ltd
272 Centre Road
Parry Sound Remote Area (Lount), Ontario
Country living at it's finest! You can have everything and it's here at 272 Centre Road near Deer Lake. 50 acres of private trails awaits you! Meandering down your long driveway sits a fully winterized tiny home on the left with it's own well, septic and heat source. At the roundabout a perfect family home with 3 bedrooms and 2 bathrooms, partially finished walk out basement, screened in porch, large deck, drilled well, second septic system, attached garage and perennial gardens surround. Inside is a custom galley kitchen that leads you to your family room and fireplace with hardwood floors throughout. This home has been lovingly maintained by one family since 2013. There is room to expand here in an Unorganized Township with lots of road frontage on both Centre and Deer Lake Rd. Mixed hardwood and several outbuildings make this paradise easy living. Grow your own veggies and hobby farm with a total of 3 wells on this property. Process your own hardwood for heating both homes. Cost of living is low here! Tesla battery installed which is better than a generator! Ask to see the survey and trail map available. (id:37788)
Chestnut Park Real Estate
5601 County Road 9
Clearview (New Lowell), Ontario
Set on the peaceful outskirts of New Lowell, this well-cared-for 3-bedroom, 1-bathroom home offers the perfect balance of privacy and convenience. Surrounded by quiet countryside yet just a short drive to town, it's ideal for those seeking a more relaxed lifestyle without sacrificing accessibility. Owned and maintained by the same family for many years, the pride of ownership is evident throughout. The main floor features a spacious primary bedroom and a full 4-piece bathroom, making day-to-day living comfortable and accessible. Upstairs, you'll find two additional bedrooms that can serve as guest rooms, children's spaces, or a home officewhatever suits your needs. Step outside to enjoy a paved driveway and a detached 2-car garage, offering plenty of room for parking, hobbies, or storing outdoor equipment. The metal roof adds durability and long-term peace of mind, while multiple closets and storage areas across all levels help keep the home organized and functional. Full of vintage charm and built to last, this is a home where you can settle in, add your personal touch, and enjoy the quiet beauty of country living just beyond the edge of town. (id:37788)
RE/MAX Four Seasons Realty Limited
Park Lot A Champlain Road
Tiny, Ontario
Ready to build your dream home/cottage? Don't miss out on this full 1 acre lot located directly across from Georgian Bay. This fully treed lot offers ample space to build your home/cottage yet still provides privacy and is shovel ready with an updated survey and preliminary septic approval. Just a short drive to Penetanguishene and Awenda Park. Just bring your dreams and building plans and enjoy all the Heart of Georgian Bay has to offer. Price is subject to HST, buyer is responsible for all development charges, building fees and confirmation of services. (id:37788)
Royal LePage In Touch Realty
237 King Street W Unit# 1207
Cambridge, Ontario
Welcome to this beautifully updated 1-bedroom, 1.5-bath condo offering a stylish and low-maintenance lifestyle in one of Cambridge’s most desirable locations. Situated in the heart of Preston, this bright and spacious unit features a modern open-concept layout with large windows that fill the space with natural light. Enjoy the convenience of underground parking and two storage lockers, providing ample space and security for your belongings. The building itself offers secure entry and a fantastic range of amenities, including an indoor pool, fitness room, and party room—perfect for relaxing, staying active, or entertaining guests. Located just minutes from downtown Preston, you’ll love the close proximity to shopping, dining, parks, and easy 401 access, making this an ideal spot for commuters and lifestyle seekers alike. Don’t miss this opportunity to own a beautifully updated unit in a well-managed building with all the extras! (id:37788)
RE/MAX Twin City Realty Inc. Brokerage-2
RE/MAX Twin City Realty Inc.
231 Stanley Drive
Waterloo, Ontario
Welcome to 231 Stanley Dr., a meticulously renovated bungalow in the Heart of Old Westmount. Main floor living at it's finest with a large primary suite with a spa like ensuite and walk in closet with the convenience of in closet washer and dryer! The open concept main level is ideal for entertaining with a seamless flow of Kitchen, Dining and Living room. Walkout to the backyard with a spacious 2 tiered pressure treated deck that overlooks the perfectly manicured lawns with front and back sprinkler system. Lower level features rec room, gas fireplace, 3rd bedroom, office space and second laundry room with lots of storage. Updated electrical, plumbing, exterior doors, windows, roof and eavestroughs. Rest assured you will have peace of mind knowing that there is nothing else to do other than to move in and call this highly sought after address home. Offer Presentation July 27, 11AM. (id:37788)
RE/MAX Real Estate Centre Inc.
50 Holly Trail
Puslinch, Ontario
Pride of ownership is evident as soon as you enter this home! Completely renovated (See supplement with long list of updates!) Updates that are not just skin-deep! Including plumbing, insulation, windows, flooring (included heated tile floors in the kitchen & bathroom!) Roof, exterior siding/stone & facia soffits. Then the updates continue with new kitchen, counters, appliances, bathroom w/heater air tub. The list goes on.. But here you aren't buying just a renovated home, you are buying into a laid back lifestyle in the Puslinch Lake community, Boating access via annual pass at McClintock's Ski school, You will love an evening in the hot tub enjoying the stars or enjoy a fire overlooking the lake from the extensively decked/landscaped front yard. This home will not disappoint! (id:37788)
Howie Schmidt Realty Inc.
447 Old Chicopee Trail
Kitchener, Ontario
Perched above the city in one of Kitchener’s most scenic neighbourhoods in Idlewood, this is a rare opportunity in a location that’s known, loved, and rarely available. Set on a large lot, this home offers the best of both worlds: peaceful surroundings with GRCA-protected wetlands just down the street, and only minutes to the Expressway and Chicopee Ski Hill. This spacious five-level sidesplit features a bright and welcoming layout with multiple living areas, including a living room with large bay window that opens onto the dining space, a kitchen that invites people to gather, a cozy family room with a fireplace and shelving for all your favourite books, and a games room that is ideal for entertaining your friends. Upstairs, you’ll find three bedrooms including a generous primary suite with an ensuite bathroom with a standalone soaker tub, and a large walk-in closet that will impress you. A fourth bedroom on the lower level that could offer flexibility for guests, a home office, or a home gym. With 3.5 bathrooms and a versatile layout, this home is designed to adapt to your lifestyle. Thoughtfully maintained with numerous updates, this home offers a natural flow that suits both quiet mornings and lively get-togethers. Outside, enjoy the sunset-facing deck, private backyard, no sidewalks to shovel, and easy access to nearby trails. (id:37788)
Red And White Realty Inc.
1023 West River Road
Cambridge, Ontario
Welcome to 1023 West River Road. LOCATION...LOCATION...LOCATION This lovely home is situated on 1.2 acres of gorgeous land, backing onto greenspace, over looking the Grand River. Immerse yourself in the tranquil beauty of nature while just moments from shops, restaurants and schools. Outdoor enthusiasts will love the forested trails and access along the river. Great for canoeing and fishing. This lovely home has a great unique layout and design with spacious rooms and wall to wall windows capturing spectacular views of the property of lush greenery and the river (in the Winter). An amazing spring fed pond that has Coi fish. Its perfect for playing hockey and ice skating. The grounds are beautiful with mature trees and easy to maintain perennials. This raised bungalow is designed for adult living and entertaining with primary bedroom suite separate from the other bedrooms. The living room/great room features vaulted ceilings, hardwood floors and floor to ceiling stone fireplace. The large dining room also has vaulted ceilings and massive windows capturing the stunning views. The sunroom off the eat-in kitchens is a great space with pegged oak floors and windows all around. The primary bedroom has a nice sized walk in closet, sliders to a small private deck and a newly renovated 5 piece ensuite, that features double sinks, soaker tub and separate walk-in shower. The lower level is a walk-out basement, so its nice and bright. It doesn't feel like you're in a basement. Sliders to a deck from the recreation room, which has a gas fireplace. There are 2 spacious bedroom (ideal for teenagers and or guests) both with large windows and nice sized closets. Updated lower level 3 piece bathroom. The garage is an oversized 2 car garage with inside entry. Lots of parking too. Updates: roof shingles 2020, siding 2020, eaves troughs 2020, front door 2020; Gas forced air furnace 2020, central air 2020; water heater (2020); water softener (1 year). Book your showing today. (id:37788)
RE/MAX Real Estate Centre Inc. Brokerage-3
RE/MAX Real Estate Centre Inc.
66 St Andrews Street
Cambridge, Ontario
Welcome Home! This is a rare opportunity to own a gorgeous freehold townhome in the heart of West Galt. Within walking distance to the Grand River, shops, restaurants, the Hamilton Family Theatre and the Gaslight district. The rear of the property provides access to St Andrews Park as well as a large wood deck that is great for evening entertaining. Entering the home, you are welcomed by a spacious mudroom with access to a powder room and a laundry closet . The spacious and bright main floor features a large open kitchen open to the large dinning and living rooms, featuring 9 ½ foot ceilings, exposed brick and ductwork, hardwood floors, and plenty of character. Upstairs features three spacious bedrooms, a bathroom with a clawfoot tub, and original historic elements such as baseboards and trim. This home is truly one of a kind. Don’t miss out on the opportunity to make this great property your new home. (id:37788)
Royal LePage Crown Realty Services Inc. - Brokerage 2
652 Princess Street Unit# 438
Kingston, Ontario
Ideally located near Queen’s University, shopping, and all downtown amenities, this move-in ready 1-bedroom condominium offers exceptional value and convenience. Perfect for students or professionals, this well-maintained unit features a modern kitchen with granite countertops, stainless steel appliances, built-in microwave, dishwasher, and in-suite laundry. Enjoy the comfort of private climate control with air conditioning and forced air gas heating, as well as stylish Swiss laminate flooring throughout. The spacious bedroom offers ample closet space and a full 4-piece bathroom. This unit includes high-speed internet, water/sewage, and heating, with access to impressive building amenities such as a rooftop patio, fitness center, indoor atrium, study rooms, resident lounge, and secure bike storage. Experience urban living at its finest—own for less than the cost of renting. (id:37788)
Chestnut Park Realty Southwestern Ontario Limited
Chestnut Park Realty Southwestern Ontario Ltd.
0 North Shore Road
Algonquin Highlands (Stanhope), Ontario
Build Your Dream Retreat on Beech Lake. This 1.19-acre waterfront lot combines privacy, natural beauty, and year-round accessibility. With 49.93 feet of family-friendly sand shoreline and a level, well-treed landscape, it features a prime building site near the front of the lot, ideal for an easy build. Across the quiet municipal roadway, explore 18 km of scenic hiking trails and panoramic views from the James Cooper Lookout. Just 15 minutes from Haliburton Village and under 1 km from local amenities and the fire hall, this is an exceptional opportunity for four-season cottage country living. Adjacent waterfront property also available, MLS# X12250094. (id:37788)
RE/MAX Professionals North Baumgartner Realty
400 Shallmar Court
Waterloo, Ontario
Nestled on a sought-after treed court in this quiet Waterloo neighborhood, this beautifully maintained 4 bedroom home is move-in-ready leaving you time to enjoy the beautiful backyard! Situated on a quiet court with direct walkway access to Lexington Park, it provides an ideal setting for families and nature enthusiasts alike. Step inside to discover a spacious layout featuring four generous bedrooms, a formal dining room, and both a cozy family room and an inviting living room—perfect for entertaining and everyday living. The recently renovated kitchen boasts timeless white shaker cabinetry, gleaming granite countertops, and modern finishes that will inspire your culinary adventures. The family room has been thoughtfully updated with luxury vinyl plank flooring, pot lighting, and a warm gas fireplace, creating a comfortable space for relaxation. Sliding doors lead to a private deck complete with a gazebo, offering a serene retreat for outdoor gatherings. The backyard is a true highlight, enveloped by mature trees that provide exceptional privacy and a picturesque backdrop. It's a peaceful oasis where you can unwind and enjoy. Additional features include a finished basement, providing extra living space for a home office, gym, or recreation area. Don't miss the opportunity to make this exceptional property your new home. (id:37788)
Royal LePage Wolle Realty
384 Erb Street W Unit# 404
Waterloo, Ontario
Welcome to Spruce Villas at 384 Erb Street West, Unit 404 in the incredible Westmount neighbourhood, offering over 1000 square feet of living space. Step into a large welcoming foyer that leads to your open concept living space featuring new hardwood floors. The kitchen boasts plenty of cabinetry and counter space and stainless steel appliances, including a new refrigerator and stove, making everyday cooking a delight and entertaining a breeze. The kitchen overlooks your dedicated dining area and your spacious living room with natural light flooding the space. Included in this unit are two bedrooms, a three-piece bathroom, and in-suite laundry with a new washer and dryer for added convenience. This unit also features new air conditioners, electrical, water heater and water softener all within the last five years. One parking spot with a covered carport and a storage locker are included in this unit. Enjoy the building amenities including a party room and exercise room with sauna.Enjoy the convenience of being close to some of Waterloo’s top amenities! Beechwood Centre for everyday essentials, Costco and The Boardwalk for shopping and dining, and vibrant Uptown Waterloo for boutique stores, cafes, and entertainment. Nature lovers will appreciate nearby Waterloo Park, while fitness and recreation options abound at the Waterloo Memorial Rec Complex. Golf enthusiasts will love being near Westmount Golf & Country Club, offering a premier experience just around the corner. (id:37788)
Exp Realty
137 Birmingham Street
Stratford, Ontario
Timeless Charm Meets Thoughtful Updates on Birmingham Street. Set in the heart of Stratfords Hamlet Ward, this beautifully updated 2.5-storey home offers the perfect blend of character, space, and modern comfort. With 4 bedrooms, 3 bathrooms, a dedicated home office, and a finished basement family room, its a rare find in one of the city's most beloved neighbourhoods. From the moment you arrive, the curb appeal draws you in, then the glassed-in front porch welcomes you with a cozy spot to watch the world go by. Inside, natural light spills across the hardwood floors. The main level flows effortlessly with open-concept living and dining, a stylish updated 2-piece powder room, and a refreshed kitchen featuring updated countertops, stainless appliances, and a premium Miele dishwasher. The second floor offers three good-sized bedrooms, a bright home office, and a freshly updated 4-piece bathroom. Head up one more level and discover the renovated attic suite a peaceful retreat complete with a walk-in closet and private 3-piece ensuite. Downstairs, the family room is warm and welcoming with a custom electric fireplace, built-ins, laundry, and generous storage. Important upgrades give peace of mind: - New roof, eaves, downspouts & gutter guards (2022) - Reverse osmosis water treatment system - Updated kitchen & bathrooms. The backyard is a private oasis, fully fenced with two-tier deck, ideal for summer BBQs, morning coffees, or quiet evenings under the stars. Walk to Stratford's vibrant downtown, the library, hospital, Old Grove, and more. Lovingly maintained in a close-knit, mature neighbourhood, this home is ready for its next chapter. Could it be yours? Reach out to your realtor today to schedule your private tour! (id:37788)
Exp Realty
6998 St. Patrick Street
Dublin, Ontario
Welcome to your new home in the heart of Dublin, Ontario! This newly renovated gem offers three spacious bedrooms, providing ample space for your family to grow and thrive! The home boasts a brand-new kitchen with new appliances and brand-new windows that flood the interiors with natural light, creating a warm and inviting atmosphere. Outside, you'll find plenty of parking, making it easy for you and your guests to come and go, and not to mention the oversized backyard, great for entertaining. Don't miss the chance to make this beautifully renovated residence your own, where style and comfort meet in perfect harmony. Welcome to your new chapter in the charming town of Dublin! (id:37788)
Chestnut Park Realty Southwestern Ontario Limited
Chestnut Park Realty Southwestern Ontario Ltd.
776 Laurelwood Drive Unit# 509
Waterloo, Ontario
Lovely Eastbridge model at 'Reflections at Laurelwood'. This unit features dark cabinetry + carpet free, spacious living room with walk out to large balcony, Master bedroom with 4 piece ensuite and walk in closet, ensuite laundry which offers plenty of storage. Sought after Waterloo neighbourhood, walking distance to amenities and bus line, Shows well. (id:37788)
RE/MAX Twin City Realty Inc.
279 Woodland Drive
Huntsville (Chaffey), Ontario
Welcome to your perfect blend of lifestyle and location just 8 minutes from downtown Huntsville and 10 minutes to Highway 11, making commuting a breeze. This spacious 3+2 bedroom home is nestled in a vibrant, active community surrounded by hiking and biking trails, with year-round adventure at your doorstep. Walk to Hidden Valley Ski Hill, soak up the sun at your private beach on Peninsula Lake, or hit the trails after a day of remote work. Whether you're working from home or hitting the slopes, this property offers the ultimate balance of productivity and play. Don't miss your chance to live where Muskoka meets modern convenience. (id:37788)
RE/MAX Professionals North
196915 19th Line
Zorra, Ontario
Welcome to this beautifully maintained bungalow nestled on a tranquil acre country lot, backing onto picturesque farmland. Located near Uniondale, its a quick 5 minute drive to St. Marys, 15 to Stratford or 30 minutes to London. Enjoy privacy and open skies while relaxing by your inground pool, perfect for warm summer evenings or weekend gatherings. The expansive backyard offers a lovely porch, deck and pergola, together with mature trees, this is the perfect yard for entertaining! The main floor of this home offers large windows overlooking the front and back yard and providing amazing natural light. 3 bedrooms, an updated 4-piece bathroom, combination living/dining room and a kitchen with easy access to the rear yard complete the first floor. The basement was also recently renovated featuring a large family room with built-in cabinetry, a modern 3-piece bathroom and a 4th bedroom or home office. Gas has been run into the house and supplies the dryer, BBQ and newer furnace. Central Air, UV water treatment, water softener, upgraded 200 amp electrical and sewage pump are just a few of the numerous updates. For the hobbyist or car enthusiast, there is also an insulated and heated garage. If you're searching for a relaxed lifestyle wrapped in quiet countryside ambiance, this property delivers. Dont miss out, book your showing today and step into your next home. (id:37788)
RE/MAX A-B Realty Ltd





