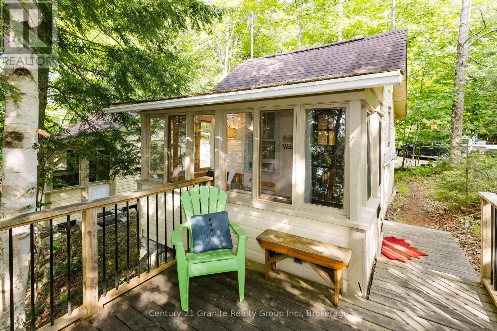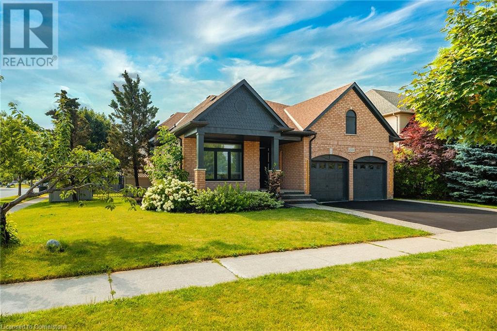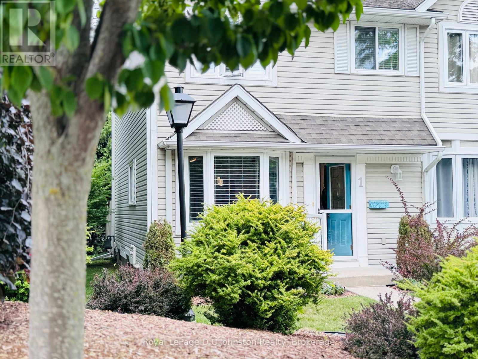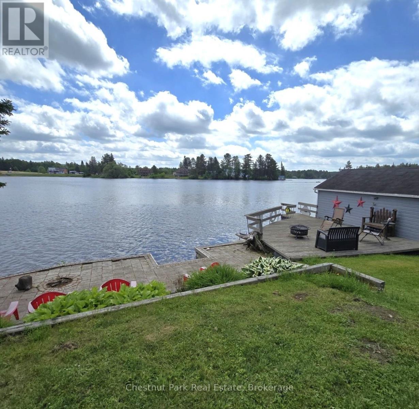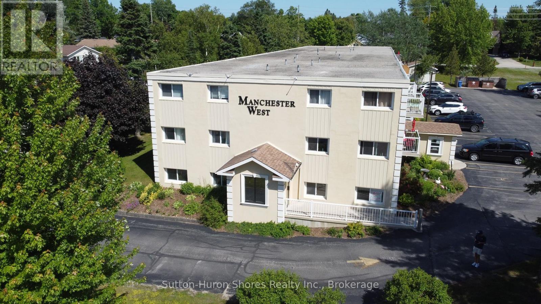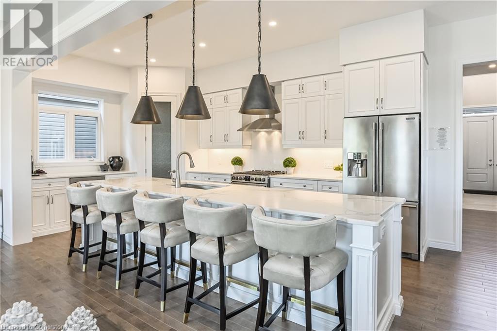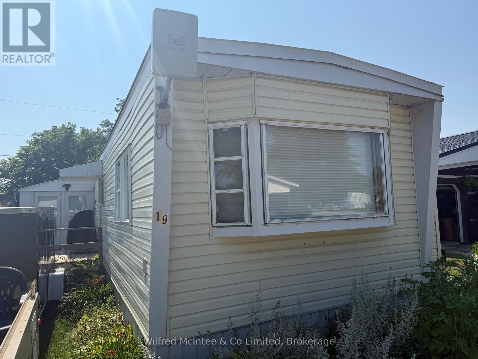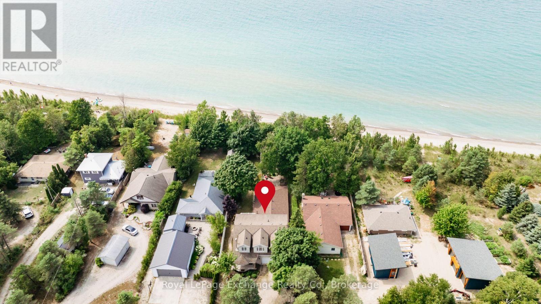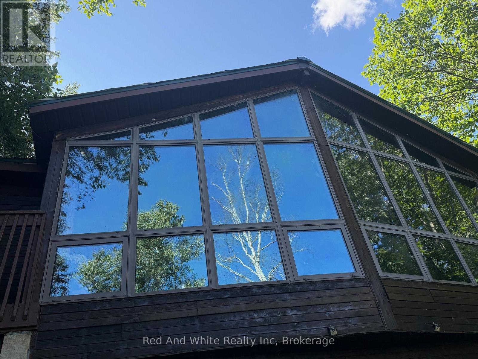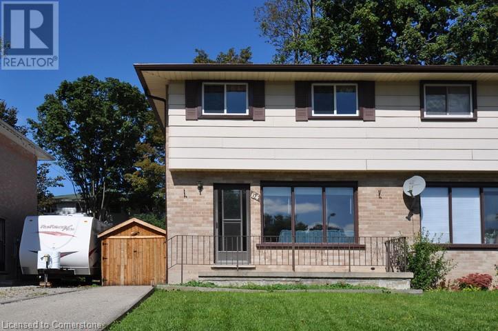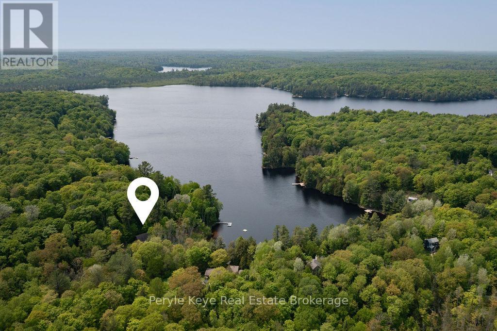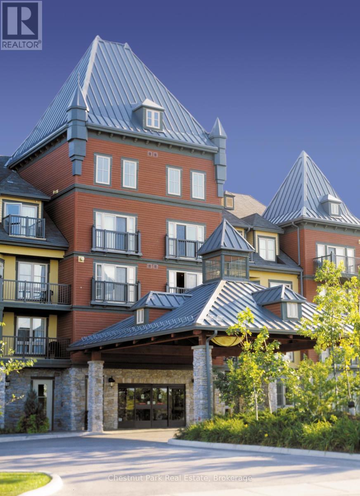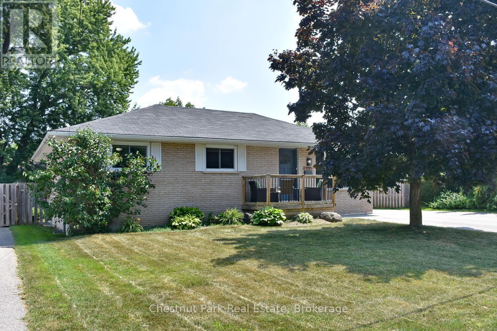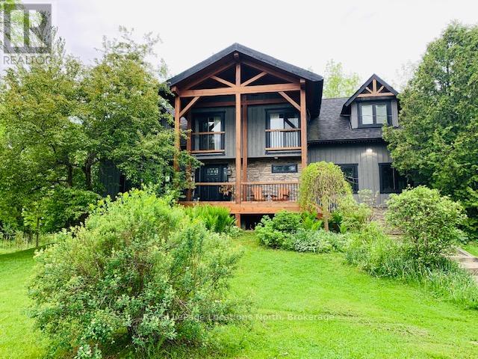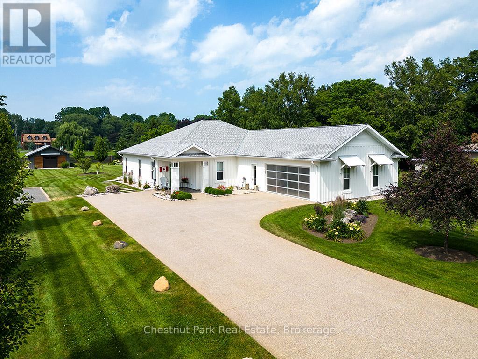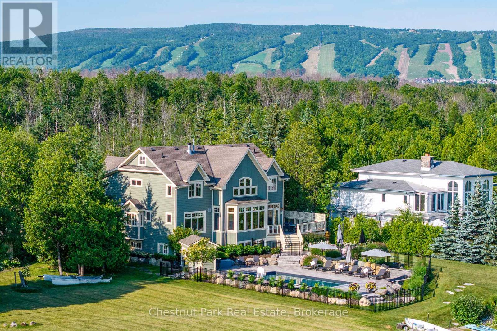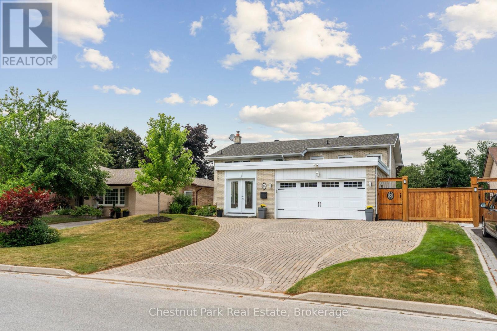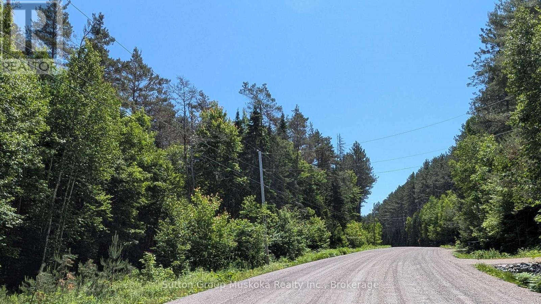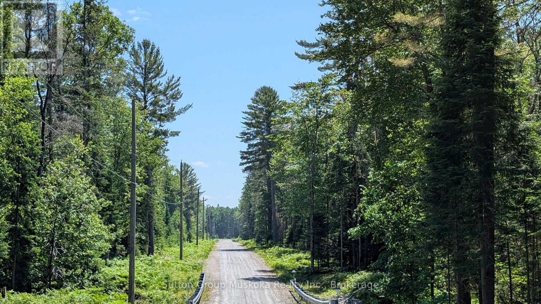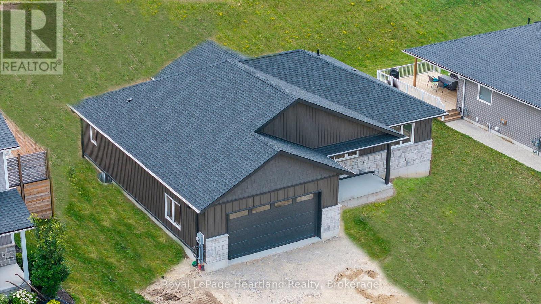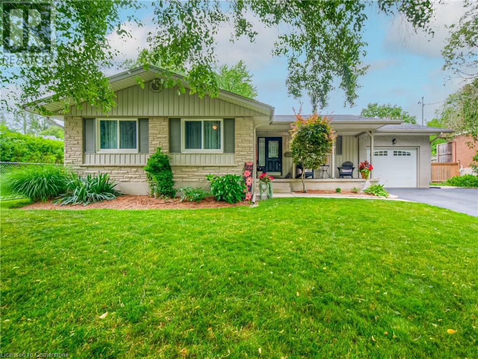1044 Ashley Lane
Bracebridge (Draper), Ontario
House has been rented majority of ownership. Shingles were redone 2010, upstairs windows, 2017, furnace 2017. New hot water tank ad pressure tank in 2024. Original Septic. Selling "AS IS". Owner is a registered Real Estate Agent. (id:37788)
Chestnut Park Real Estate
3437 Kashagawigamog Lake Road
Dysart Et Al (Dysart), Ontario
Dreamy "Romantic" Cabin in the Woods Haliburton Highlands Hideaway Welcome to your cozy escape in the heart of the Haliburton Highlands. This updated 270 sq. ft. 3-season cabin offers charm, comfort, and a connection to nature all nestled amongst the trees with a peekaboo lake view. Inside, you'll find a thoughtfully updated interior featuring a renovated 3-piece bathroom, stylish new lighting, a sleeping loft with a window, and an inviting enclosed sunroom/porch complete with windows and an adorable day bed ideal for curling up with a book or enjoying evening wine. Step outside onto the 100 sq. ft. deck, perfect for morning coffee or BBQs, and enjoy al fresco dinners on the screened porch, surrounded by forest views and birdsong. This cabin is part of a unique shared ownership community on the grounds of the former Chateau Woodlands Resort, on the coveted Kashagawigamog 5-lake chain. Enjoy a true lakeside lifestyle with: Easy stroll to a beach area with plenty of seating; In-ground swimming pool, Two beaches & three docks with Muskoka chairs, Tennis & badminton courts, children's playground; A charming lodge with a children's activity space, library, and a dining hall for community potlucks, A wraparound screened porch overlooking the lake; Excellent boating, swimming, and fishing opportunities, Beautiful walking and hiking trails throughout the 33-acre property. A low yearly maintenance fee covers property taxes, snowplowing, general maintenance, roofing/siding, septic, and water so you can simply relax and enjoy. Includes dedicated parking and is just a 10-minute drive to Haliburton Village for local shops, dining, and golf courses. Whether you're looking for a romantic retreat, a peaceful weekend getaway, or a chance to be part of a welcoming lakeside community this dreamy cabin has it all. (id:37788)
Century 21 Granite Realty Group Inc.
2559 Armour Crescent
Burlington, Ontario
Welcome to this rare, all-brick bungaloft in the prestigious Millcroft neighbourhood - a highly sought-after layout offering luxurious living with soaring 17-ft ceilings, floor-to-ceiling windows, and a dramatic open-concept design. The main floor showcases a sunlit great room with skylight and cozy gas fireplace. The primary bedroom connects seamlessly to a spa-inspired 5-piece ensuite retreat, complete with a walk-out to the deck and a spacious walk-in closet. A second main-floor bedroom, full 3-piece bath, formal dining room with Butler’s pantry, home office with built-in closet (flexible as a third bedroom), laundry room, and a well-equipped eat-in kitchen with wall pantry complete the main level. Striking floating stairs with glass railings lead to the upper level, which offers an office nook, three generously sized bedrooms, and a full 4-piece bath - perfect for family or guests. The fully fenced backyard is designed for outdoor enjoyment with a large deck, gazebo, and hot tub. The unfinished basement spans over 1,800 sq ft and is ready to be transformed into the ultimate rec room, gym, media lounge, or custom space. A rare opportunity that blends elegance, space, and lifestyle. (id:37788)
Exp Realty
759 Williamsport Road
Huntsville (Chaffey), Ontario
Absolutely stunning executive home located only minutes from Downtown Huntsville in a gorgeous wooded setting with 2.56 acres & supreme privacy. Featuring a gorgeous custom design & layout with over 3,600 sq ft of finished living area w/high end finishes & extras. Main floor offers; engineered hardwood & ceramic tile floors throughout, open concept living/kitchen area with soaring pine vaulted ceilings, antique timber beams, stone wood burning fireplace insert & a wonderful gourmet kitchen w/granite countertops, large formal dining area + separate den/office area with lots of windows for natural light & walkout to screened porch & private backyard/patio area. 2 main floor bedrooms including a generously sized primary bedroom suite w/huge walk-in closet, walkout balcony & 5pc en-suite bath w/jet soaker tub. Main floor laundry, walk-in pantry, inside access to attached double car garage, 2pc powder room + additional full bathroom w/custom steam shower. Basement features excellent additional living space including a large finished rec room area, 2 bedrooms, 3pc bath room, utility room & separate storage room. Outside features include; custom landscaping with granite rock & steps + level backyard/patio area w/custom fire pit. Built-in storage shed on the back of the garage, forced air propane heating, Fiber internet, new shingles (2020), backup generator, central air conditioning, central vac, HRV & more. (id:37788)
Royal LePage Lakes Of Muskoka Realty
1 - 160 Morpeth Street
Saugeen Shores, Ontario
Experience Easy Living in Southampton! Discover hassle-free living in this stunning, all-inclusive condo, perfectly situated in the heart of Southampton. This immaculate unit reflects true pride of ownership, a standard maintained throughout the entire complex. Recently redecorated, including a terrific family room in the basement to the owner's impeccable taste, this condo is an ideal find for a young professional or a couple with room for quests. Enjoy the convenience of being just two short blocks from Southampton's main beach and all the amenities downtown has to offer. This property is FULLY FURNISHED as seen in the photos! Your lease covers everything: hydro, water/sewer, internet, and condo fees, ensuring a truly stress-free lifestyle. A minimum 12-month lease term is required. (id:37788)
Royal LePage D C Johnston Realty
100 Fairgreen Close
Cambridge, Ontario
This charming freehold townhouse at 100 Fairgreen Close in Cambridge offers the perfect blend of comfort and convenience. Enjoy peace of mind knowing major updates including a gorgeous interlock front walkway, front entry door, all newer windows, furnace and brand new rear yard fence. The main floor boasts a functional layout with a bright kitchen, open dining space, and a spacious family room and powder room. Upstairs features three spacious bedrooms and a full bathroom, ideal for growing families. The fully finished basement includes a versatile rec room, an extra bedroom, and a full bathroom—great for in-laws, guests, or a home office. Enjoy the outdoors on your beautiful deck, overlooking your fully fenced private oasis with lush trees and grass, a great place for family relaxation and summer BBQs. . Situated close to parks, schools, transit, shopping, and with quick access to Highway 401, this home is a smart choice for commuters and families alike. A must-see in a sought-after North Galt neighbourhood! (id:37788)
RE/MAX Real Estate Centre Inc.
556 Highway 518 W
Perry, Ontario
Potential for Seller to hold a partial Mortgage.Living the cottage country dream is at your fingertips. Just press that button to book a showing!No HST.A beautiful 21 acres of privacy in Emsdale,just a short distance to Huntsville/Muskoka.ATV trails throughout.Located on a bus route for schools & on a year-round municipal maintained road.Not only is there a fabulous view of your own property,but also looking out to an abundance of tree tops along the skyline.The sunset filled skies w/the west exposure & the fall colours will be something like you've never seen/experienced before.Over 3000 ft. of a new build home to be completed by the new owner, you, w/your preferred finishes.Floor plans are available for the three bedroom, two bathroom, roughed in home w/full basement & plans for a screened in porch.Vaulted ceilings & large windows,bringing in plenty of light w/ a picturesque view. Looking out to a families playground of property & large pond deep enough to go for a swim!Propane forced air,drilled well & heat pump.Wired for speakers n cat5 for video surveillance.While you finish building your new home there is already a smaller existing home in as is condition.Create trails & wonderful memories for you, your family & friends on this large piece of property.Or access nearby trails for snowmobiling & off roading.Area lakes to access, including, Lake Vernon,Fairy Lake, Peninsula Lake & Mary Lake.Additionally,Huntsville offers small boutique shops,big box store shopping, trails,lake access,beach,marina,golf club,downhill skiing/ski club,schools,maple farm,parks museum,festivals,torch lit skating,riding ranch,sledding,wildlife reserve,tubing hills,skating rink,Arrowhead Provincial Park,restaurants,galleries,spas,summer camps,hockey arena,public swimming pool,theatre,,Hospital.This property & location will not disappoint.Make the move & surround yourself w/ the peaceful atmosphere & wonders of Mother Nature.The beginning & end of your days will have a magical feeling. (id:37788)
RE/MAX Parry Sound Muskoka Realty Ltd
1706 Highway 518 Highway E
Kearney, Ontario
This charming waterfront home or cottage nestled in the heart of Kearney offers breathtaking views of Mirror Bay on beautiful Perry Lake. This rare gem, with generations of cherished memories, is now ready for its next chapter. With its warm character and timeless appeal, this property is an ideal escape for those seeking a tranquil lakeside lifestyle. Step inside and experience the inviting ambiance created by the locally milled wood wainscotting that adorns the living and dining rooms, adding rustic charm and cozy warmth. The main floor features two spacious bedrooms and one bathroom, providing ample space for family and guests. Upstairs, you'll find two additional bedrooms and one bath, perfect for larger gatherings or quiet retreats. The level lot offers easy access to the water, while the attached single-car garage and boathouse add convenience and storage for all your lake activities. Whether you're boating, fishing, or simply enjoying the serene surroundings, this property provides the ultimate setting to create your own family memories for generations to come. Located very close to town amenities, post office, convenience store, liquor store, and restaurants. Here you will also find access to Kearney's three-chain lakes and public beach. Access to Algonquin Park is only a short drive away. Some of the best trails for snowmobiling and ATV'ing are close by as well. Don't miss out on this rare opportunity to own a piece of Kearney's history, where nature, comfort, and nostalgia come together in perfect harmony. Make this stunning waterfront property your own, book a viewing today! (id:37788)
Chestnut Park Real Estate
114 - 229 Adelaide Street
Saugeen Shores, Ontario
Welcome to this charming 2-bedroom condo, ideally located in the heart of Southampton, ON, approx. 8 blocks from the pristine beach and approx. 5 blocks from the vibrant downtown area. This condo is complete with an open living space, functional kitchen, two bedrooms and full bathroom. Additional features include a shared outdoor pool, designated parking for each unit, visitor parking, and a covered BBQ area perfect for entertaining. Condo fee is $510.98 per month and includes: heat, hydro, water, building insurance/maintenance, common elements (pool/bbq area), ground maintenance/landscaping, parking, garbage removal, and snow removal. Whether you're looking for a permanent residence, a vacation home, or an investment property, this condo is a perfect choice. (Seller has said that Rent to Own or Vendor Financing may be available. Also will get the unit painted for new Buyer prior to closing.) (id:37788)
Sutton-Huron Shores Realty Inc.
23 Spachman Street
Kitchener, Ontario
Welcome to 23 Spachman Street – The Coveted Fusion Homes Model Home in Wallaceton / Huron Park Is Now Available. This is your rare opportunity to own the fully completed, designer-appointed model home—a showcase of Fusion’s award-winning craftsmanship, professionally curated finishes, and thoughtful design. With over 4,000 sq.ft. of finished living space, this 4-bedroom, 5-bathroom residence redefines luxury living in one of Kitchener’s most desirable communities. From the moment you step inside, you’ll notice the difference: 10’ main floor ceilings, a chef’s kitchen with quartz countertops, walk-in pantry, wine fridge, and a 7-piece appliance package—all anchored by a stunning great room with gas fireplace, waffle ceiling detail, and built-in cabinetry. The elegance continues upstairs with 9’ ceilings, a second-floor family room, and four spacious bedrooms including a primary retreat with freestanding soaker tub, glass shower, and dual quartz vanities. The basement is fully finished, offering a 3-piece bathroom, large recreation area, and oversized windows—perfect for entertaining or multi-generational living. From the custom maple staircase with wrought iron spindles to the engineered hardwood flooring and designer lighting throughout, every inch of this home reflects the elevated quality of a model home experience. Located just steps from RBJ Schlegel and Scot’s Pine Parks, schools, shopping, and minutes to Highway 401 & 7/8, this is more than a home—it’s a lifestyle. Don’t miss this one-of-a-kind opportunity. The model home is move-in ready—and only one buyer will get the keys. (id:37788)
RE/MAX Real Estate Centre Inc. Brokerage-3
19 Bluejay Crescent
Brockton, Ontario
Pride of ownership shows in this clean, well-cared-for 3-bedroom mobile home in a year-round park. This non-smoking, open-concept home measures approximately 821 sq. ft., including a 7 x 15 addition off a 7 x 12 walk-up deck. Features include a spacious eat-in kitchen with dishwasher, large living room, and a generous 3-piece bath with laundry facilities. Gas heat and central air (both updated in 2007), membrane roof with rolled asphalt (approx. 15 years old), and updated windows throughout (except front and back). Appliances included: fridge, stove, dishwasher, washer, and dryer, plus all window coverings.Enjoy added value with a 192 sq. ft. rear workshop, a separate 5 x 8 steel garden shed, and a 10 x 10 shed (built in 2014). The property backs onto a farmers field for added privacy and offers beautiful views of a hobby horse farm. 100-amp hydro service with breakers. Monthly land lease including community water & septic and water testing fee as well as snow removal from streets for new owner will be $545/mo. (id:37788)
Wilfred Mcintee & Co Limited
46 Bell Drive
Huron-Kinloss, Ontario
Located lakefront in desirable Lurgan Beach, this could be your spacious new year-round home or cottage! Tucked back from the road for privacy, this sprawling 5-bedroom home offers over 3,000 sqft of living space and has room for everyone, yet still offers that touch of comfort and rustic charm. Enter into the oversized family room which could be configured in many ways that suit your needs, with abundant windows and natural light, a cozy woodstove and an eye-catching custom wood staircase. Down a few steps you will be in the original cottage portion of the home, where the kitchen, living and dining area are anchored by a gas fireplace and focus out the large picture windows to that spectacular view of the lake and private backyard oasis. There are two bedrooms, a full bathroom, a large pantry, and access to the 20'x30' oversized garage (laundry) from this level. Upstairs you will find three large bedrooms. The primary suite is enhanced by a dormer window with sitting area and private balcony; adding just the right amount of charm to such a large space. The private balcony faces west over the lake and towards those breathtaking sunsets this area is known for. This is a perfect spot to enjoy your morning coffee or read a book on a long summer day. One other bedroom upstairs also offers a lake view, while the third has the charm and whimsy of the matching dormer window seat that is also featured in the primary. A spacious 4-piece bathroom and den/office space on the landing round out the upper level. You will note the majority of this living space in this home overlooks the lake and the tranquility of the backyard, with its extra-large deck and natural garden beds. Spend your days enjoying the sandy beach that is right in your own backyard. From this prime location, you can swim walk for miles along the sandy shoreline, or take advantage of the boat club, tennis court and playground - all within walking distance. Truly a unique home in a picture-perfect location! (id:37788)
Royal LePage Exchange Realty Co.
270 St Andrew Street E
Centre Wellington (Fergus), Ontario
On the Grand River, in the heart of historic Fergus, this charming century home has the feel of a country cottage and comes with a rare asset: a terrace right at the waters edge. The 1930 solid brick house is warm in winter, featuring three bedrooms, two bathrooms, an updated kitchen, a finished basement with a walk-out, workshop, and a sunroom with a spectacular view of the river.Other pluses include original hardwood floors, a closed-in front porch designed and built by a craftsman, a classic-style gas fireplace in the living room, a pretty, fenced yard facing the street and split rail fencing elsewhere.On the back of the house is a secluded deck and covered walkway (useful in bad weather) leading to the spacious single car garage.Two magnificent towering maples provide welcome shade in the south-facing backyard, which was designed by a master gardener to emphasize shrubs and ground covers for easy maintenance, so theres little lawn to cut.Yet the most enchanting aspect of this unique property? Head down the path to the river and its like entering into another world. The only sound you'll hear is rushing water, the only sight the occasional fly fisherman, plus lots of birds. Slip your kayak into the river and go for a paddle.All this charm is located in downtown Fergus, with an array of restaurants, coffee shops, stores, the library, a local theatre and the towns colourful summer street festivals all within walking distance. You can enjoy the delights of a lovely old country town thats close to major urban centres without having to drive. (id:37788)
Mv Real Estate Brokerage
410 King Street W Unit# 508
Kitchener, Ontario
FURNISHED, AVAILABLE SEPT 1! Kaufman Lofts, where urban living meets modern comfort! This 2-bedroom, 1-bathroom with 1 PARKING SPACE. With its unique features and thoughtful design, this property offers a distinctive urban living experience. As soon as you step inside, you'll be greeted by soaring high ceilings that create a spacious and airy atmosphere. These high ceilings add an element of grandeur to the living space, making it feel even more open and inviting. The loft is adorned with large windows that allow an abundance of natural light to flood the interior. Whether you're a fan of sunlit mornings or starry nights, these windows provide picturesque views and create a warm, inviting ambiance throughout the day.The kitchen is designed with functionality and style in mind. It offers ample counter and cabinet space, along with galaxy granite countertops throughout. Step outside onto your full-length balcony, perfectly situated to offer captivating southwest-facing views. Whether you're sipping your morning coffee or enjoying an evening sunset, this private outdoor space is an ideal retreat. The Kaufman Lofts offer a unique blend of historical charm and modern convenience, making it an ideal place to call home. In the heart of DTK, you have restaurants, shops, cafes, LRT, and more right at your front door! Parking spaces at the front door. Comes furnished. (id:37788)
Royal LePage Wolle Realty
48 Lena Crescent
Cambridge, Ontario
Welcome to 48 Lena Crescent, Cambridge, a delightful and immaculate two-story detached home designed for comfortable family living. This charming residence boasts 3 bedrooms and 4 bathrooms, offering ample space for everyone. The best part is it's move-in ready! Step inside and discover a bright and inviting open-concept main floor. The spacious foyer leads to a sun-drenched living room, perfect for relaxing by the cozy fireplace on cooler evenings. The modern kitchen features stainless steel appliances (including a new gas stove (2024)), abundant counter space, and it seamlessly flows to the back deck – ideal for outdoor dining and entertaining. You'll also appreciate the convenience of a main-floor laundry room with a mudroom area and direct access to the double car garage. A two-piece bathroom completes this level. Upstairs, you'll find three generously sized bedrooms. The primary suite is a true retreat, complete with a 4-piece ensuite bathroom and two closets, including a walk-in. A shared 4-piece bathroom and linen closet serve the other bedrooms. The lower level basement offers versatile additional living space and includes a huge rec room and a large two-piece bathroom, perfect for a family room, home office, or play area. This home has been meticulously maintained with recent updates including a new A/C (2023), washer and dryer (2024), owned water softener and drinking system (2022), and a security system with three cameras. You'll love the stylish California shutters throughout! Nestled in an amazing Cambridge neighbourhood, you're just minutes from the 401, Cambridge Centre, schools, restaurants, and all essential amenities. This location truly offers the best of both tranquility and convenience. (id:37788)
Peak Realty Ltd.
701 Homer Watson Boulevard Unit# 17
Kitchener, Ontario
Great opportunity for first time home buyers, investors and who want to live a low maintenance lifestyle! Welcome to 701 Homer Watson BlvdKitchener. This primr located town house comes with 3 bedrooms, 2 bathrooms, a bonus room which can be used as additional bedroom, officeor rec. room, fully fenced backyard and attached garage with automatic opener. The main floor consists of a bright and contemporary living,dinning, and kitchen areas with half washroom well maintained and refreshed to have warm family space or entertain your guests. The secondfloor has Three good size, clean, and bright bedrooms and a full washroom. The unfinished basement which comes with Rough-In for fullwashroom awaits your creative touch either to creat additional rec space, office... with full washroom (if needed). The fully fenced cozy backyardis inviing for worry-free children play area or family and freinds entertainment space. Ideally located at the heart of the Country Hills area, atHomerwatson Blvd near Blockline street, this property is close to all aminities including shoping plazas, schools, community center, access to LRTand highway. Such opportunity will not last long. Book your showing today and see it! (id:37788)
Keller Williams Innovation Realty
104 Garment Street Unit# 603
Kitchener, Ontario
Welcome to Garment Condos. Beautiful one bedroom unit condo with one parking spot for rent! This modern unit is packed with many upgrades including upgraded KitchenAid appliances, quartz counter tops, upgraded kitchen cabinets, in-suite laundry, high speed internet, tons of amenities and much more is ready for new tenants. Located in the heart of Kitchener, next to KPMG, School of Pharmacy, Communitech, D2 Learn, close to Google, best city restaurants and bars, across from Victoria Park offers amazing living experience with top amenities such are roof top, media room, gym, party room and much more. No smoking, no pets. A/C, Heat, Water, Parking, Internet included. Tenant pays hydro and insurance. Letter of employment, 2 pay stubs, good credit and rental application required. (id:37788)
Royal LePage Wolle Realty
3348 Eden Township Road
Sudbury Remote Area, Ontario
RARE OPPORTUNITY EXISTS HERE on Long Lake. UNORGANIZED TOWNSHIP OF EDEN (Limited Building-Reno Permits required) Very Private Location abutting Crown Land and last home on the road. Only 15 minutes from Walmart South End. Very large Waterfront (307 Foot) level from walkout lot, with dock and boat launch. Large level parking area at upper home level. THIS IS SIMPLY A PARADISE ... To Make your Forever Home and Private Escape. Call NOW before it's gone! (id:37788)
Red And White Realty Inc
210 First Street W
Elmira, Ontario
Spacious Family Living on the West end of First St., Elmira! Discover the perfect blend of comfort and functionality in this impressive 4-bedroom residence on First Street west. Designed with gathering in mind, the expansive open-concept living area provides an inviting atmosphere for daily life and special occasions alike; a true host's delight! Four well-proportioned bedrooms ensure ample private space for every family member or the flexibility for a dedicated home office. Practicality meets convenience with main floor laundry and a generous 2-car garage. The fully finished basement expands your living possibilities, offering an ideal space for a home theatre, children's play zone, or a versatile recreation room. This corner lot property features a charming back deck and gardens, perfect for outdoor relaxation and entertaining. Don't miss this opportunity for exceptional family living! (id:37788)
RE/MAX Solid Gold Realty (Ii) Ltd.
64 Ingleside Drive
Kitchener, Ontario
This freehold semi-detached home offers an excellent opportunity for those looking to enter the market or invest in a property with great potential. Featuring three bedrooms, one bathroom, a functional kitchen and dining area, and a comfortable living room, this home is ready for your personal touch. The partialy finished basement adds bonus space for a rec room, storage, or future improvements. There is also a side entrance that could offer the possibility of a separate unit or in-law suite with the right updates. Enjoy the fenced backyard, a manageable space that’s great for outdoor enjoyment, gardening, or entertaining. While not recently updated, this home provides a chance to build equity and make it your own. Located in a convenient area close to schools, parks and amenities, don’t miss the chance to turn this into something special! (id:37788)
Royal LePage Wolle Realty
1042 S Menominee Lake Road
Lake Of Bays (Mclean), Ontario
Tucked away on the peaceful shores of highly coveted Menominee Lake, this 3-bed, 2-bath, fully winterized cottage is where cozy comfort meets year-round adventure. Inside, the open-concept layout features a wood-burning stove that anchors the space with warmth, soaring ceilings, and a lofted bedroom that feels like a quiet hideaway. A full wall of lakeside windows brings the outside in, offering front-row views of 255 of private shoreline framed by mature trees.Set on approximately 1.5 acres of privacy just 5km to Baysville, 15 minutes to downtown Huntsville, and less than 2 hours from the 401this turn-key retreat lets you unplug without being out of reach.The 2-car detached garage (built in 2021) is a standout, with extended 12-ft ceilings and a hoist perfect for hobbyists, tinkerers, or gear storage. Evenings are made for al fresco dining in the custom timber-framed screened-in gazebo, followed by stargazing and lakeside campfires.Menominee Lake is a quiet, low-traffic gem with no public boat launch small enough to paddle end to end, yet large enough for unforgettable adventures (and even the occasional floatplane landing). Known for its calm waters, great fishing, and peaceful paddling, its a highly desirable hideaway for those craving privacy, nature, and a slower pace of life.Private. Peaceful. Perfectly placed. Your Muskoka lifestyle starts here. (id:37788)
Peryle Keye Real Estate Brokerage
1200 Courtland Avenue E Unit# 27
Kitchener, Ontario
A spacious lower stacked townhouse offering over 1,000 sq ft of comfortable and independent living. This well-designed unit features a main floor kitchen and bedroom, with a second bedroom and bathroom located on the upper level, providing privacy and functionality for a variety of living arrangements.Ideally located just 250 meters from the Blockline LRT station and within close proximity to Fairview Park Shopping Centre, this home offers exceptional convenience for commuters, students, or busy professionals.Rent includes water, sewage, and condo fees. Gas heating and hydro are extra. Up to two parking spaces are available. Coin-operated laundry is located between Units 24 and 25. Enjoy a well-connected lifestyle in a vibrant Kitchener neighbourhood — available for immediate occupancy. (id:37788)
Exp Realty
14 Dewberry Drive
Kitchener, Ontario
Welcome to 14 Dewberry Drive, Kitchener! This 3 year old townhouse offering 3 beds, 3.5 baths home is offering over 1500 square feet of finished living space with fully finished basement. Thousands of Dollars in upgrades, beautiful kitchen with upgraded fixtures and stainless steel appliances presenting an amazing opportunity to make the home your own. Central location in Kitchener means you are minutes away from food, shopping, schools, and place of worship. It is only 2 minutes way from Highway 7. making it super convenient for commuters. Take advantage of this incredible new build opportunity- Book your showing today! (id:37788)
Exp Realty
Exp Realty Of Canada Inc
155 St Leger Street Unit# 305
Kitchener, Ontario
Experience Sophisticated Urban Living: Modern 2-Bed, 2-Bath Condo near Google Canada Discover this exceptionally modern 2-bedroom, 2-bathroom condo in the heart of downtown Kitchener, offering unparalleled proximity to Google Canada (minutes away). The LRT station is just steps from your door, connecting you effortlessly to Waterloo, Conestoga Mall, Fairview Mall, and beyond. Everything you need is within minutes: diverse restaurants, the bustling Farmers Market, and municipal/provincial offices. Located on the 3rd floor with expansive windows and a private balcony, this bright unit delivers captivating views. Inside, find luxurious engineered hardwood flooring flowing throughout, a fully equipped kitchen with stainless steel appliances, chic grey cabinets, and elegant cream granite countertops. Both bathrooms feature sophisticated cream quartz countertops, with a glass door shower in the ensuite. Your convenience is assured with an included parking space and locker, plus access to the building's gym and party room. Enjoy a peaceful retreat mere moments from the city's vibrant pulse. (id:37788)
Smart From Home Realty Limited
213 - 156 Jozo Weider Boulevard
Blue Mountains, Ontario
Open concept bachelor suite with full kitchen, stainless appliances, granite counters, stone surround gas fireplace in the popular Grand Georgian building in Blue Mountain Village. Sleeping and dining accommodation for up to 4. Queen bed plus a queen pull out in living area. Located in a private location, close to the ski lift and hills, shopping, dining and all that the Village has to offer. Take part in the fully managed rental program where you can use your resort home for up to 10 days per month and when not personally using it you can generate revenue nightly based on occupancy, to offset your operating costs. The Grand Georgian with beautiful large lobby, offers full check in services, a large private owners gathering room, 2 outdoor year round hot tubs, a seasonal outdoor pool, indoor sauna and exercise room, heated underground parking, ski locker and bike room on the garage level. easy access to the lobby from main entrance and parking area at front of the main entrance. A second exit at the back of the building take you right out to the action in the Village and is located right next to Starbucks so you can get your morning coffee and treats! Blue Mountain Resort is a 4 season getaway resort. This resort home could be your perfect turn-key cottage getaway! 2% Blue Mountain Village Entry fee due on closing and annual fees of $1.08 per sq. ft. per annum payable quarterly. HST is applicable but can be deferred by obtaining an HST number. (id:37788)
Chestnut Park Real Estate
931 Glasgow Street Unit# 7b
Kitchener, Ontario
Bright & Beautifully Updated 3-Bed, 2-Bath Townhouse! Welcome Home! Discover the perfect blend of comfort, style, and convenience in this spacious, move-in ready townhouse, ideally located in a highly desirable neighbourhood close to the green space of the complex. Main Floor Highlights: Sun-filled living and dining area with abundant natural light Refreshed kitchen with new countertops Walkout to a large private Patio area—perfect for relaxing or entertaining guests Upstairs: Three generously sized bedrooms Well-appointed main bath Ideal for families, professionals, or anyone seeking comfort and space Recent Updates & Features: Brand-new AC system installed in 2023 New water softener installed in 2023 New countertops in the kitchen and bathrooms Freshly painted interior throughout Brand-new carpet flooring in all living areas Prime Location: Enjoy the perfect balance of tranquility and accessibility—just minutes from top-rated schools, major universities, shopping centres, parks, and recreation facilities. (id:37788)
Makey Real Estate Inc.
728 9th \"a\" Street E
Owen Sound, Ontario
Turn key and cute as a button! This beautifully kept, East side bungalow is a must see with its impressive list of upgrades from top to bottom. The inside of the home features 2+1 bedrooms, 2 bathrooms, Kitchen renovation in 2018, a spacious living/ dining room combination with beautifully maintained hardwood floors, Newer forced air natural gas furnace, 200 AMP Breakers, and fresh paint throughout the main floor. Outside features include,Steel roof, all newer windows and doors (2016), a beautiful stone fireplace, concrete driveway, walk way and back porch, a patio with steel gazebo and sun shades, Gas BBQ hook up, 10x12 shed and lovely landscaped yard to enjoy. Take all the fuss of renovating away and move right in. (id:37788)
RE/MAX Grey Bruce Realty Inc.
6662 Ellis Road Unit# 1
Puslinch, Ontario
Tenant vacating July 31, 2025 after a 3 year lease in this 2 bedroom plus den basement apartment unit of a beautiful country home in Puslinch. This property backs onto a horse farm perfect for a tenant looking for a quiet country spacious setting close to Townline Rd and Hwy 401. This unit has 5 large (4' X 3') windows, quartz counter tops, newer stainless steel appliances, is carpet free, and all tenant utilities are included except hydro. The hydro is on a a separate meter and each room in the unit has separate heating and cooling remote controls. There are 2 parking spaces for the Tenant's use in the large driveway and room for visitor/s parking as needed. Country tranquility awaits! Seller open to a long term lease. (id:37788)
RE/MAX K.l.s. Realty Inc.
647 Oak Street
Collingwood, Ontario
RAISED BUNGALOW- ALL BRICK-IN LAW POTENTIAL- This home has 2 kitchen areas, 2 laundry areas, and a fully fenced yard with a detached garage. The main floor features a contemporary living space with an open living/dining and kitchen area, as well as three bedrooms, a 4-piece bathroom, and laundry facilities. Recessed lighting and hardwood floors complete this level. The Lower Level is also an open plan complete with a recreation room, full bath, Kitchen, laundry facilities, and 2 bedrooms. Plenty of room in the fully fenced yard, excellent space for family, friends, and pets. Close to great schools, trails, and all that this four-season recreational area has to offer. All windows at the front of the house have been recently replaced. The lower-level washer/dryer and upstairs dishwasher were installed new this year. (id:37788)
Chestnut Park Real Estate
224 Highland Road E Unit# Main
Kitchener, Ontario
Welcome to 224 Highland Rd E. This centrally located, legal duplex, is minutes away from shopping, St Marys Hispital, DTK, Victoria Park, Trails and so much more. This carpet free home has a bright living room, an eat-in kitchen, 2 bedrooms, and a 4-piece bathroom on the main floor. This rental also includes the basement which has another bedroom, a 3-piece washroom, a recreational space for more family living, and so much storage space which includes your own laundry. This rental has two tandum driveway spaces, as well as use of the garage. The back yard is for your use as well. This home does not include the upper floor, which is already tenanted. (id:37788)
Red And White Realty Inc.
230 Grey 21 Road
Blue Mountains, Ontario
FURNISHED RENTAL Sept 1st-Nov 30th (rental term of 6 months-12 months also considered). This beautiful custom built post and beam chalet is close to Scandinave Spa, Blue Mountain Village, nearby beaches, ski hills and Collingwood. Comfort and elegance are supplied with Restoration Hardware, Urban Barn and local Kaon furnishings on the inside of this 3 bedroom, 2.5 bathroom luxury home that comfortably fits 6 people and can accommodate up to 8 with a double pull-out sofa in the lower level family room. A large, modern kitchen with top-of-the-line appliances and ample storage, separate dining area and a comfy living room with cathedral ceiling provide plenty of space for friends and family. Children can safely run around and play in the yard and there is plenty of parking with a wrap-around gravel driveway. There are 2 covered decks to enjoy a cup of coffee in the morning, or a glass of wine at night while you take in nature and hear the birds chirping or unwind in the hot tub surrounded by nature. Relaxation and rejuvenation will be effortless in this peaceful family getaway! This is a rare, private retreat set on 10 acres, including 7 acres of mature woodland with a private trail leading up to Monterra Golf course: a unique opportunity to enjoy any season! Bed linens and towels provided. Utilities are extra to rent. Pets considered: $350 extra cleaning fee. Adjacent barn is not included in the lease and is for landlord's use only. Deposit, rental application and references required (plus credit check if 12 month lease). (id:37788)
Royal LePage Locations North
6 Glenrock Road
Mcdougall, Ontario
Welcome to 6 Glenrock Road, a well-cared-for and inviting home in the heart of Nobel (McDougall) just minutes from Parry Sound. This two-bedroom, 1.5 bath home blends classic charm with everyday comfort ideal as a full-time residence, a seasonal getaway or a long-term rental. Inside the layout is simple and smart. The primary bedroom features a walk-in closet and private access to a sunny deck perfect for morning coffee or quiet evenings. The eat-in kitchen is bright and functional while the family room walks out to a fully fenced backyard, offering space for pets, kids or quiet evenings by the fire. A full basement adds plenty of flexibility with room for storage, hobbies or whatever extras you need. This home is located in a peaceful residential neighbourhood with easy access to trails, parks and public water access. Whether you're working remotely, heading into Parry Sound or just enjoying time at home everything is close by and the lifestyle is easy. Recent updates have taken care of the big stuff: a shingled roof (2022), vinyl siding (2024), updated landscaping (2022), full driveway improvement (2023) and a forced air furnace (2020). Inside the bathrooms and light fixtures were refreshed in 2021. There's an attached garage plus parking for four more vehicles in the driveway. If you're looking for a low-maintenance home with solid upgrades, thoughtful touches and room to make it your own. 6 Glenrock is ready when you are. (id:37788)
Royal LePage Team Advantage Realty
125 Fulton Street
Blue Mountains, Ontario
Custom-Built Home by Rainmaker Homes | 3 Bed | 2 Bath | 1 Dog wash station |Offered For Sale. Discover modern craftsmanship and timeless design in this beautifully built custom home by Rainmaker Homes, completed in 2019. Located in the heart of charming Clarksburg, this 3-bedroom, 3-bathroom residence blends comfort, style, and function across a thoughtfully designed open-concept layout. Built slab-on-grade with no basement, this home offers the convenience of single-level living and radiant in-floor heat throughout. The custom kitchen is perfect for entertaining, featuring quality finishes, generous counter space, and seamless flow into the dining and living areas. Central A/C and a forced air gas furnace ensure year-round comfort. The spacious primary suite includes a well-appointed ensuite, with two additional bedrooms and bathrooms offering flexibility for family or guests. A double-car garage with inside entry and an exposed aggregate driveway provide convenience and curb appeal. Professionally landscaped, the exterior also features a versatile outbuilding, ideal as a flex space for an additional car, games room, workshop, or storage. Whether you're looking to downsize into a low-maintenance, efficient design or searching for a modern home in a vibrant and walkable community, 125 Fulton Street delivers comfort, quality, and lifestyle in equal measure. (id:37788)
Chestnut Park Real Estate
258b Sunview Street Unit# Ph2162
Waterloo, Ontario
Modern 2-Bedroom Penthouse Near Universities with Stunning Views! Welcome to this bright and spacious penthouse suite in a prime Waterloo location, just steps from Wilfrid Laurier University, the University of Waterloo, LRT, shopping, dining, and parks. This stylish unit features an open-concept layout, large windows with abundant natural light, and a private balcony with city views. The modern kitchen boasts granite countertops, stainless steel appliances, and plenty of storage. Enjoy two bedrooms, a large 3-piece bathroom, and the convenience of in-suite laundry. Building amenities include controlled entry, a rooftop terrace, and a common room. High-speed internet, heat, and water are included; tenant pays only hydro. Available September 1st, this fully furnished unit is ideal for professionals or students. Don’t miss this opportunity—book your private showing today! (id:37788)
RE/MAX Real Estate Centre Inc.
1079 Hewlitt Road
Muskoka Lakes (Monck (Muskoka Lakes)), Ontario
Nestled in a peaceful, rural setting in Milford Bay, this charming home offers the perfect balance of tranquility and convenience while presenting an opportunity to update as you see fit. This home features a spacious living area with a cozy interior, ideal for relaxation or entertaining and a solid front deck great for hosting and enjoying your morning coffee in peace. Beautiful exterior with a steel roof and a well-maintained yard with a beautiful forest surrounding the home while offering a 2-car garage for convenient parking and miscellaneous storage. This address provides a solid opportunity for first-time buyers or active retirees seeking a serene retreat. Nearby attractions: Huckleberry Rock Lookout, Milford Bay Manor for golf, and conveniently located outside of Bracebridge, and a 10-minute drive to Port Carling for shopping and dining. Located minutes from essential amenities, this property promises a peaceful lifestyle with modern comforts. Don't hesitate to schedule your viewing today! (id:37788)
Sotheby's International Realty Canada
95 Pen Lake Point Road
Huntsville (Chaffey), Ontario
Step into a fairytale setting on the serene shores of Peninsula Lake, where timeless charm meets natural beauty. This turnkey 5-bed, 4-bath cottage is a rare blend of rustic elegance and refined comfort, nestled on 2.35 acres with 208 ft of pristine east-facing frontage. Winding flagstone paths, lush gardens, and towering maples surround you in enchantment-just minutes from Deerhurst Resort and downtown Huntsville by car or boat. The winterized 1800sqft main cottage welcomes you with warmth and character. A breathtaking great room features cathedral ceilings, floor-to-ceiling windows with long, panoramic lake views, and a charming wood-burning fireplace. A second fireplace adds ambiance to the dining room, with both spaces offering walkouts to the expansive landscape. The reimagined kitchen is thoughtfully designed for both charm and function - perfect for hosting loved ones. The main-floor primary suite includes a private 3-pc ensuite, in-suite laundry, and a nearby 2-pc powder room. Upstairs, three spacious bedrooms offer captivating lake views - one features a treehouse feel with a unique overlook to the great room. A full 4-pc bath completes the upper level. The spacious guest cottage features a generous bedroom with walkout and expansive lakeviews, a luxurious bathroom, cozy living area with a charming kitchenette, and an office nook perfect for quiet moments of inspiration. Outside, enjoy the large flagstone patio overlooking the lake - perfect for dinners, entertaining, or peaceful gatherings. Relax in the wood-burning sauna, gather by the lakeside fire pit, and take in the breathtaking, big lake views. Recent upgrades include a new Makeway septic system, 200-amp service, updated plumbing and electrical fixtures, a complete docking system, and a range of other thoughtful improvements that enhance both function and beauty. This storybook property is ready for its next chapter, where new memories and magical moments await. (id:37788)
RE/MAX Professionals North
84 Carolinian Lane
Cambridge, Ontario
Why settle for a cottage when you can have both home and getaway in one? This custom-built, chalet-style property is unlike anything you’ve seen—architecturally striking, completely unique, and nestled on a private, tree-lined laneway just a short walk to the Grand River. Backing onto the protected Carolinian Ridge, the setting is pure magic for nature lovers, with frequent deer sightings and stunning views in every season. Inside, the main floor offers an open-concept layout with soaring cathedral ceiling, rich hardwood flooring, and a wall of windows that flood the space with natural light. The kitchen and dining area blend seamlessly for relaxed entertaining, while a main floor bedroom and updated four-piece bathroom add everyday convenience and flexibility. Upstairs, the home continues to impress with a bright, open family room overlooking the main level. The spacious primary suite includes a brand-new ensuite bath and a generous walk-in closet, while the second bedroom features its own four-piece ensuite with a charming clawfoot tub. The walk-out lower level is perfectly set up for multigenerational living, featuring a bright one-bedroom apartment with a separate entrance and a brand-new kitchen. Whether it’s used by extended family, aging parents, or for everyday convenience during large gatherings, the second kitchen adds incredible flexibility to how you live and entertain. Well-equipped with three furnaces (all installed in 2023), two A/C units (just five years old), and a new shed for added storage. This home has a fully integrated fire sprinkler system. It also offers a triple-car garage and ample driveway space for additional parking. With total privacy, breathtaking surroundings, and room for everyone, this is your rare opportunity to live and escape—all in one unforgettable property. (id:37788)
R.w. Dyer Realty Inc.
66 West Avenue Unit# 1
Kitchener, Ontario
Welcome to Unit 1 at 66 West Avenue, Kitchener – A Bright and Spacious 3-Bedroom Upper Unit in a Prime Location! Step into this beautifully updated, light-filled upper-level unit in a purpose-built duplex, offering the perfect blend of comfort, style, and convenience. With three generously sized bedrooms and one dedicated parking spot, this home is ideal for those seeking modern living in one of Kitchener’s most desirable neighborhoods. The interior is designed to impress, featuring a contemporary kitchen with sleek countertops, stainless steel appliances, and ample cabinet space for all your culinary needs. The open layout is bathed in natural light, creating a warm and inviting atmosphere throughout. A stylish 4-piece bathroom and the added convenience of in-suite laundry complete this well-appointed home. Enjoy the best of urban living just steps from the Iron Horse Trail, Victoria Park, and only minutes to the Waterloo Regional Health Network Hospital and Downtown Kitchener. Whether you're commuting, exploring the outdoors, or enjoying the vibrant local scene, this location truly has it all. Don’t miss your chance to live in a thoughtfully updated home in a walkable, connected, and thriving community! (id:37788)
Corcoran Horizon Realty
176 Bartlett Boulevard
Collingwood, Ontario
PASSAGE TO PARADISE - 105 ft of GEORGIAN BAY WATERFRONT! Situated in the vibrant prime location of Princeton Shores where beautiful sunrises/sunsets will take your breath away. Offering a generous 5,100 sq.ft. of finished luxury living space, 6 bedrooms + den & 5 baths. A spectacular heated, in-ground salt water pool has been added to the grounds for those long summer days & entertaining. Paddleboard, boat or kayak from this custom built residence to the Bay. Offering an attractive blend of luxury living & outdoor appeal with a shared boat launch, private dock & direct access to the Bay through a sheltered deep water canal. Extensive landscaping surrounds the property with flourishing gardens, landscape stones, pathways & waterside stone patio. Whether a weekend home or permanent residence, this property is 5 min. to downtown Collingwood's grocery stores, marina, markets, boutique shops and restaurants. A short drive to all area private ski clubs, Blue Mountain Village and golf courses. Upon entering, your eyes are drawn to a wall of windows with panoramic views and the iconic Nottawasaga Lighthouse. The open-plan living spaces are flooded with natural light and boast custom finishes such as reclaimed hemlock flooring and granite countertops. A grand floor-to-ceiling fieldstone gas fireplace is the great room focal point while the dining area has a walk-out to the deck, inground pool and patio area. A chefs kitchen features granite counters, tile backsplash, upgraded appliances, walk-in pantry & breakfast nook. Fall asleep to the sounds of the water in the main floor primary suite w/gas fireplace, 2 walk-in closets and luxurious 5-piece ensuite. Located on the 2nd floor is a cozy sitting nook, 3 spacious bedrooms, 2 baths and a den. The lower level comprises a large recreation room with gas fireplace, 2 additional bedrooms and a 4 piece bath. A 2 car garage with covered walkway to the house and private outdoor hot tub complete this one-of-a-kind offering. (id:37788)
Chestnut Park Real Estate
16 Davies Crescent
Barrie (Grove East), Ontario
Welcome to 16 Davies Crescent an updated all brick 4-bedroom, 2-bath raised bungalow tucked into one of Barrie's most established family neighbourhoods. Surrounded by mature trees and pride of ownership, this warm and welcoming home offers a rare blend of functionality, style, and outdoor living. The heart of the home is the spacious custom kitchen featuring stainless steel appliances, gas cooking, and an oversized granite island with seating for eight perfect for family meals or entertaining. Large windows flood the main level with natural light and offer beautiful views over the resort-style backyard, making the kitchen and island seating feel like a true extension of the outdoor space. The front porch has been enclosed in glass, creating a charming, light-filled entry. Downstairs, the bright walk-out lower level includes a large family room with a gas fireplace, a fourth bedroom, full bath, and direct access to your private backyard retreat. Step outside to your own oasis with a saltwater pool, cabana, landscaped gardens, and plenty of space to entertain or unwind. Additional highlights include: double car garage, stone paver driveway, mature trees, and excellent curb appeal. Located close to Royal Victoria Hospital, elementary and high schools, Georgian College, shopping, restaurants, and with quick access to Hwy 400 this is a home that truly checks all the boxes. (id:37788)
Chestnut Park Real Estate
387 E King Street E Unit# B123
Kitchener, Ontario
**Turnkey Vietnamese Snack Bar in Prime Downtown Kitchener Location!** An incredible opportunity to own a fully equipped, ready-to-operate Vietnamese snack food business in the heart of Downtown Kitchener! Strategically located in a modern, high-traffic commercial complex with excellent visibility—just steps from the LRT, public transit, offices, and dense foot traffic. This almost brand-new shop boasts high-end commercial kitchen appliances, a stylish and professionally renovated interior, and a well-thought-out layout ideal for dine-in, takeout, and delivery service. Fully equipped commercial kitchen with premium appliances Modern, attractive interior design Established customer base Plaza location with on-site customer parking High-visibility signage opportunity Huge potential to expand with delivery, catering, or new concepts Whether you're an experienced operator or first-time entrepreneur, this setup offers the flexibility to continue the current concept—or easily convert to your own food venture using the existing infrastructure. The layout and equipment make it a perfect foundation for launching a brand-new business in a vibrant, high-demand area. Don't miss this turnkey opportunity in one of Kitchener’s fastest-growing downtown districts! (id:37788)
Coldwell Banker Peter Benninger Realty
66 West Avenue Unit# 2
Kitchener, Ontario
Welcome to Unit 2 at 66 West Ave, Kitchener! Step into this bright and spacious 2-bedroom main floor unit in a purpose-built duplex, offering both comfort and convenience in a prime location. Enjoy the ease of garage parking and the bonus of backyard access, complete with a lovely deck, perfect for morning coffee or evening relaxation. Inside, the home is filled with natural light, creating a warm and inviting atmosphere throughout. The modern kitchen is a standout feature with updated countertops, stainless steel appliances, and plenty of cupboard space to keep everything organized. Both bedrooms are well-sized and offer comfortable living space, complemented by a stylish 4-piece bathroom and the convenience of in-suite laundry. Located just steps from the Iron Horse Trail, Victoria Park, and minutes from the Waterloo Regional Health Network Hospital and Downtown Kitchener, this unit is perfectly situated for walkability, outdoor enjoyment, and easy access to amenities. Don’t miss this opportunity to live in a beautifully updated home in one of Kitchener’s most desirable areas! (id:37788)
Corcoran Horizon Realty
Lot 1 Red Pine Trail
Bracebridge (Macaulay), Ontario
5.32-acre residential building lot located conveniently between the towns of Bracebridge and Huntsville -Great location for your new home only minutes from Hwy 11! The lot is level and well-treed. Red Pine Trail is a year-round municipally maintained road. High-speed Lakeland fibre is available at the lot as well hydro and Bell. Just down the road from the lot on Stephenson Road 1 you will find a 2-acre public parkland lot which offers access to the Muskoka River, a great place to swim or launch your boat. The lot is located close to the Village of Port Sydney which offers shopping, many community events, a sandy beach, and access to Mary Lake which is part of a chain of lakes offering over 40 miles of boating. There are also two great golf courses 5-minutes from the lot. This is a beautiful level lot with sandy soil in a great location! HST is applicable to the sale and is included in the asking price. Buy now and build this year! (id:37788)
Sutton Group Muskoka Realty Inc.
Lot 18 Crimson Lane
Huntsville (Stephenson), Ontario
Premium residential building lot located on Crimson Lane in the highly desired village of Port Sydney, Muskoka. The hamlet of Port Sydney sits on the shores of Mary Lake, which include is part of a chain of lakes with over 40 miles of boating. The lot is only minutes away from a beautiful sand beach and boat launch on Mary Lake, where there is great swimming and boating. Other features in the area include North Granite Ridge Golf Course, which is less than a minute away, shopping, easy access to Hwy 11, and both towns of Huntsville and Bracebridge, among others. Services to this lot include economical natural gas for heating, Cogeco cable, Lakeland high-speed fibre optic, and hydro. This 1-acre lot is level with a cleared building site and driveway, plus the lot includes a new drilled well - these items will save you thousands of dollars when building! Crimson Lane is a private year-round dead-end road, adding to your privacy; annual year-round maintenance is $819.41 per lot. Call for additional info. This is a newly created lot - taxes/assessment to be determined. HST is included in the asking price. A great location for your new home! Don't have a builder? Not familiar with the building process? We work with an experienced custom home builder who is familiar with the development. Build this year or hold for the future. (id:37788)
Sutton Group Muskoka Realty Inc.
28 Harcourt Place
Centre Wellington (Fergus), Ontario
Welcome to 28 Harcourt Place conveniently located in the southend of Fergus. Main floor living with bonus living space both upstairs and down. The four season sunroom is the place to be, fully insulated floor and gas fireplace for those cool winter nights! Well worth the time to come and have a look for yourself. (id:37788)
Keller Williams Home Group Realty
6 Noeckerville Hill Drive
South Bruce, Ontario
Here is your opportunity to enjoy the little things with peace of mind and envelope yourself in small town living. This beautifully built (completed 2025) 3 Bedroom, 2 Bath Bungalow is pouring with natural light and quality finishes including quartz countertops, a stunning primary ensuite with tiled walk in shower, walk in closet and main floor laundry. Large glass sliding doors lead you out to your covered back deck where you can enjoy family BBQ's or just listen to the quietness of this welcoming community. A main floor featuring a functional and purposeful, open concept design as well as a blank canvas on the lower level where you can let your imagination run wild - add in a rec room, additional bedrooms, bathroom, or simply leave it as an unfinished space for family gatherings, quilting, or floor hockey and rollerblades as the kids grow up, what more could you ask for? The attached garage, appealing exterior, spacious yard (75'x160' more less) and desirable location in a quiet newly built neighbourhood complete this home. All there's left to do is move in. Built by a local reputable builder with TARION Warranty adds the ideal peace of mind. Conveniently located walking distance to two elementary schools, playground, swimming pool, arena, sports fields, and downtown shopping, dining and local gym, a quick bus ride to two secondary schools in Walkerton, as well as 10 minutes to groceries and bigger box store shopping and 40 minutes to the beaches of Lake Huron. Call Your REALTOR Today To View What Could Be Your New Home at 6 Noeckerville Hill Drive, Mildmay. (id:37788)
Royal LePage Heartland Realty
146 John Street S
Stratford, Ontario
Beautifully maintained all-brick bungalow close to the hospital and conservation area with a basement suite! Surrounded by other single-family homes, the well-established neighbourhood has a quiet, community-oriented feel while still being close to key amenities. The 59' mature lot is beautifully landscaped, featuring a poured concrete driveway and back patio, attached garage, and the towering cedar hedges in the backyard provide cozy privacy. Step into a home that blends timeless character with thoughtful modern updates. This beautifully maintained 1965 bungalow offers a combined 2,114 square feet of total living space between the charming upper and lower levels. The beautifully preserved hardwood floors, vibrant design elements, and meticulous care are evident throughout every room. The large bay window in the main living area offers a welcoming, sun-drenched space perfect for entertaining and relaxing. The stylish step-saver kitchen overlooks the covered front porch and walks out through double sliding glass doors to the beautiful backyard retreat. Did I mention the custom outdoor "Cat-io" (cat-patio) off the second bedroom?! Downstairs, you'll find the spacious in-law suite, complete with a separate entrance, kitchenette, and 4pc bath, ideal for extended family and guests alike. The adorable backyard retreat is just as inviting as the interior of this wonderful home. Offering mature landscaping, a concrete patio, stone fire pit, and a 4x8 custom planter, a gardener's dream! Not to mention plenty of privacy to unwind or entertain. This timeless, immaculately maintained, and lovingly styled home is move-in-ready and will not last long! Contact your REALTOR to book your private showing now! (id:37788)
RE/MAX A-B Realty Ltd
134 Cyprus Drive
Kitchener, Ontario
Welcome to 134 Cyprus Drive, a beautifully maintained 3+1 bedroom bungalow tucked into a quiet street in Forest Hill—offering comfort, function, and standout outdoor living. The main floor features a bright, open layout with hardwood flooring, a gas fireplace, and a seamless flow from the living room to the dining area and updated kitchen. Three spacious bedrooms share a renovated 5-piece bathroom, complete with double vanity, glass shower, and soaker tub. Downstairs, the finished lower level adds a fourth bedroom, a second gas fireplace in the oversized rec room, and ample space for a home office, gym, or media setup—perfect for growing families or guests. Step outside and unwind in your private backyard oasis: a heated saltwater pool, a 40x12 stamped concrete patio with gazebo, and lush landscaping surrounded by mature trees. A detached heated workshop/mancave offers added flexibility for hobbyists or extra storage, and the extra-long driveway easily accommodates 4–6 vehicles. Move-in ready and located within walking distance to schools from Kindergarten through Grade 12, this home is also minutes from Sunrise Shopping Centre, Forest Heights Pool, public transit, trails, and quick highway access—making everyday life feel effortless. (id:37788)
RE/MAX Twin City Realty Inc.


