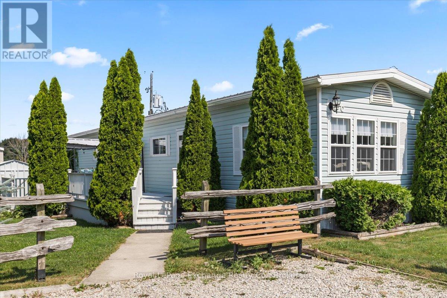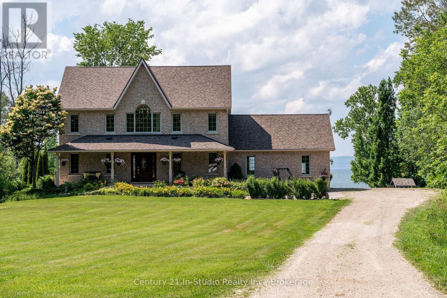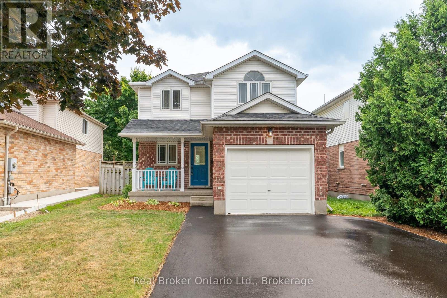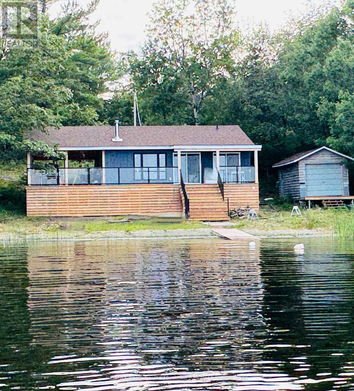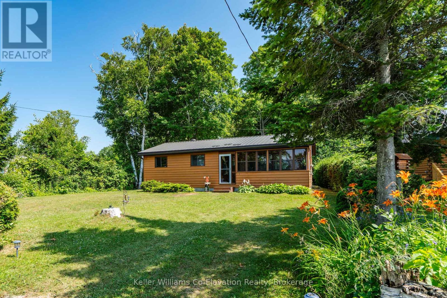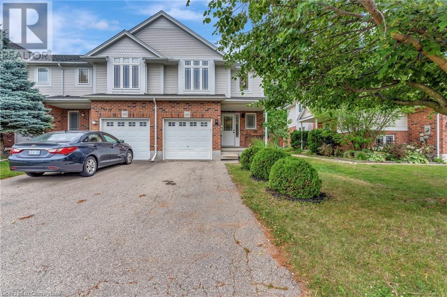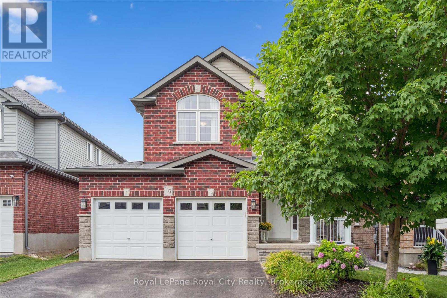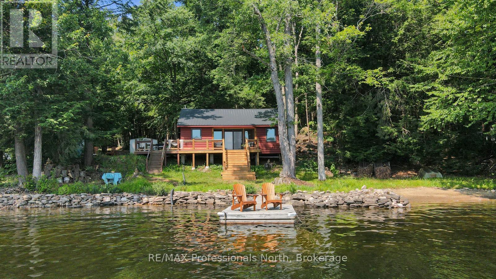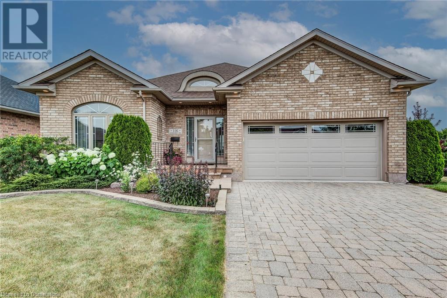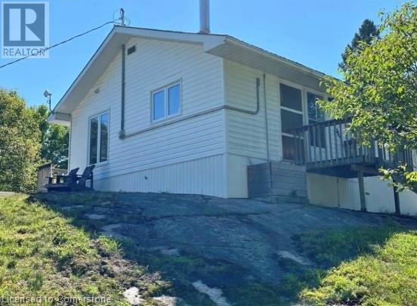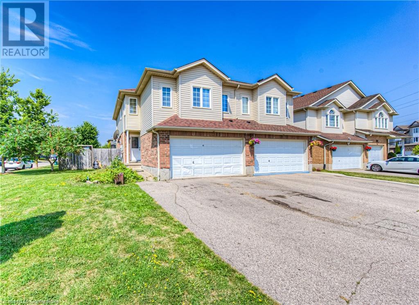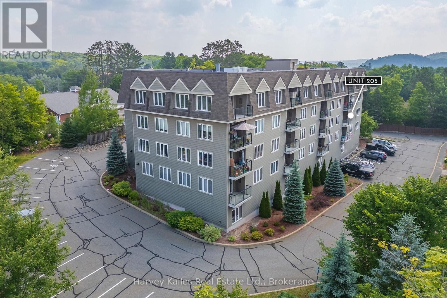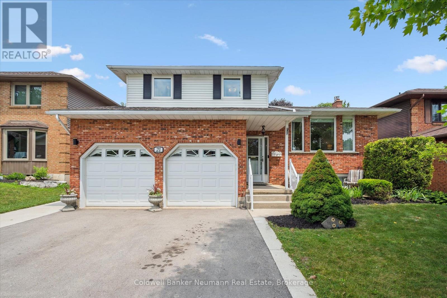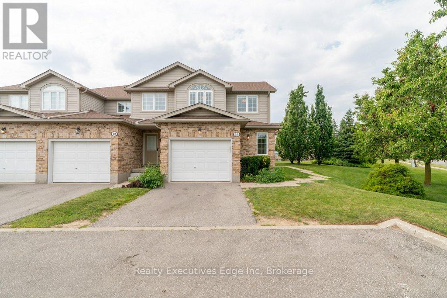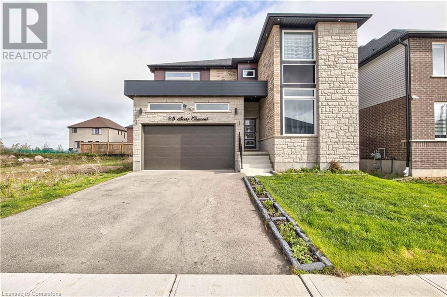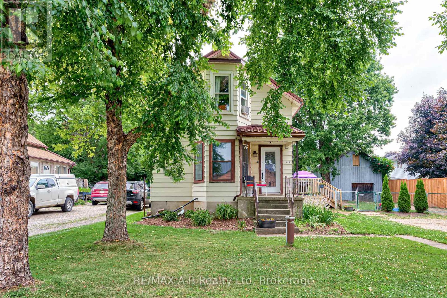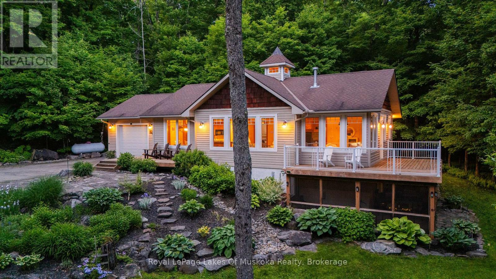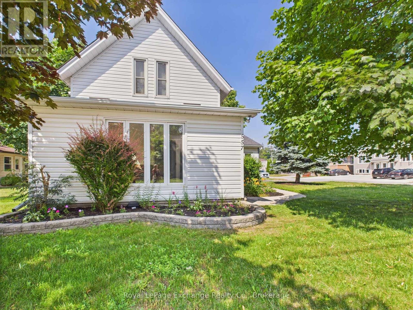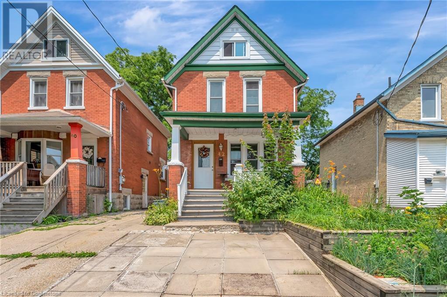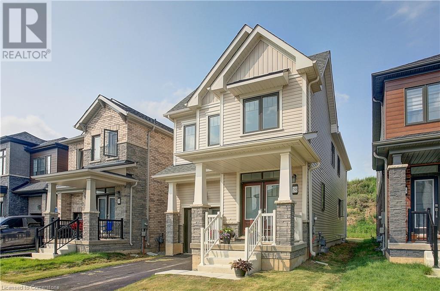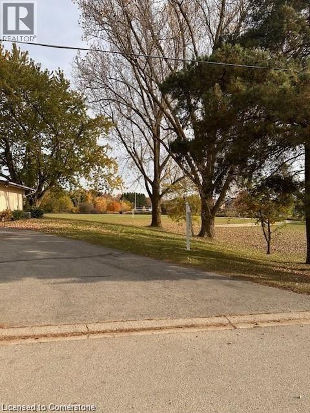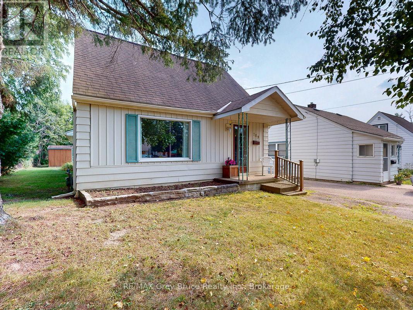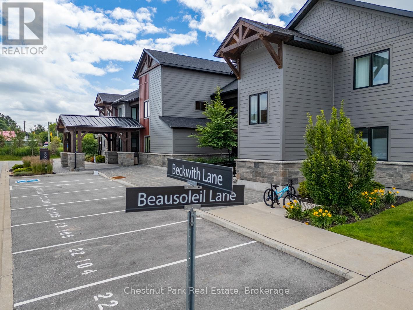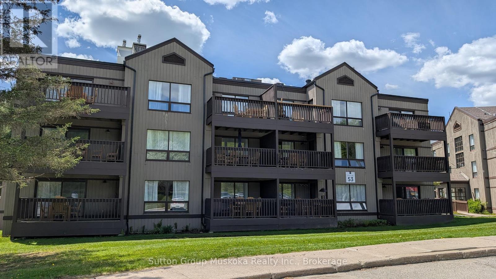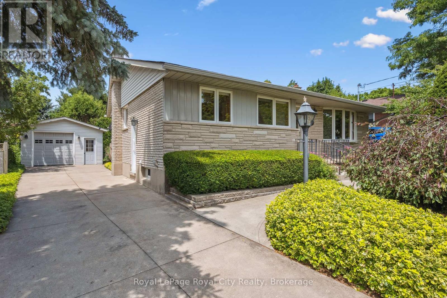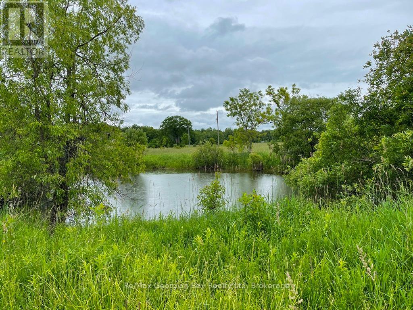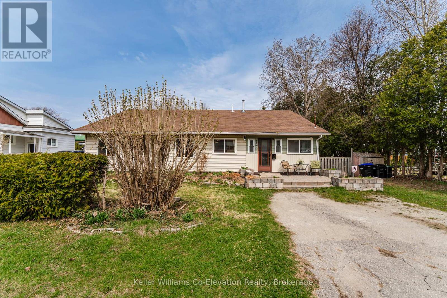70 Applewood Boulevard
Kincardine, Ontario
Step inside this fully updated mobile home in Woodland Park community of Inverhuron. The owner has spared no expense during this renovation, all work has been completed with functionality, design and durability in mind. From top to bottom, you will notice nice new luxury vinyl plank flooring, fresh paint, window coverings, light fixtures, a custom kitchen sold with stainless steel appliances (new in 2025), a 3pc washroom with walk in shower & stackable washer and dryer plus 2 large bedrooms both with closets. The home has a forced air propane furnace (2023) and central air conditioning (2024) which are notable upgrades you don't always find in units like this. The home has a metal roof, hot water tank (2025), vinyl windows and vinyl sided exterior, a large deck (approx 370 sqft) with pergola, 2 sheds and many mature trees/landscaping. This home could be an ideal "cottage", investment if you're working locally and need a place to hang your hat through the week or if you're planning on retiring near Lake Huron! Inverhuron is located between Kincardine & Port Elgin along the shoreline with Woodland Park being approx. 2 blocks from the lake and trails! Inverhuron Provincial Park is just down the road and local convenience store/restaurant just down the road. This home is on leased land, the monthly tax charge is $45 which is included in the total monthly land lease fee which will be $642 for the next owner which covers your water, septic, land lease fee, snow removal of private roadways within the community and grass cutting of common areas. Owners are responsible for maintenance of their home, hydro, propane, wifi/telephone/cable, snow removal of their driveway and lot grass cutting. If you're in search of a turn key & affordable option, you have found it! (id:37788)
Royal LePage Exchange Realty Co.
359690 Bayshore Road
Meaford, Ontario
How often do you find both waterfont and acreage? This rare offering is a true exception, 7 private acres with over 200 feet of pristine shoreline, where golden sunsets melt into the bay, just ten minutes from Owen Sound. As you pass through the forest, the trees open and your home appears, an impressive all stone two-storey home, framed by landscaped gardens and the shimmer of the bay just beyond. Its peaceful, private, and picture-perfect. Inside, over 3,500 square feet of thoughtfully designed living space unfolds. The open-concept kitchen, dining, and living area features warm hardwood floors, a cozy propane fireplace, and oversized windows that draw your eyes straight to the water.A main floor office with custom built-ins offers flexibility, while a formal dining room, two-piece bath, laundry, and direct access to the attached double garage complete the level. Just off the kitchen, a party-sized back deck with a built-in swim spa invites you to relax, entertain, or simply take in the view then head down for a dip in the bay. Upstairs, four bedrooms await, including a spacious primary suite with walk-in closet and a large ensuite featuring a double vanity. A four-piece bath serves the other bedrooms, and a cozy arched reading nook adds a touch of character to the upper hall.The finished lower level offers a fifth bedroom and3 piece bath, ideal for guests along with a generous rec room, propane fireplace, and patio doors that open to a screened-in, three-season room. Its the perfect spot to unwind, breathe in the lake air, and enjoy the outdoors, bug-free. And for year-round comfort, the home is equipped with a high-end Mitsubishi air-to-air heat pump whisper-quiet, energy-efficient, and built for Canadian winters.A rare combination of privacy, shoreline, and craftsmanship just minutes from town, yet a world apart. (id:37788)
Century 21 In-Studio Realty Inc.
41 Candlewood Drive
Guelph (Willow West/sugarbush/west Acres), Ontario
Enjoy homeownership in a place that reflects your values - hard work, community, and family. The pride of homeownership shows not only at 41 Candlewood but also throughout the entire neighbourhood. This 3-bedroom, 1.5-bath detached home in Guelphs West End has been completely renovated on the top and main floors and offers the perfect foundation for first-time buyers and families who are ready to plant roots and build their future. Step inside to a bright, modern living space that's been thoughtfully updated - no renovations needed, just move in and make it yours. The main floor offers a practical, open-concept layout with brand-new flooring, fresh paint, and a contemporary kitchen with Quartz countertops and stainless steel appliances that flows seamlessly into the dining and living areas - ideal for busy mornings and weekend get-togethers. Upstairs, you'll find three bedrooms including the master bedroom with vaulted ceiling and a fully updated bathroom. The fenced backyard offers room to play, relax, or host friends for summer barbecues, while the single-car garage adds convenient storage for bikes, sports gear, or tools. Located in a quiet, family-friendly neighbourhood, you're just minutes from everything that matters - parks, shopping, Costco, the West End Community Centre, and quick highway access for those on the go. Whether you're into weekend workouts, community sports, or quality time at home, this home supports the active, well-rounded lifestyle you've worked hard to create. This is more than a home - it's your next big step. (id:37788)
Real Broker Ontario Ltd.
1370 Georgian Bay Water
The Archipelago (Archipelago North), Ontario
Welcome to your private Georgian Bay escape to a beautifully renovated, fully turn-key cottage tucked into a quiet, sheltered bay in the sought-after Pointe au Baril community. This 800 sq ft mainland-access property offers a peaceful retreat just a 5-minute boat ride from Sturgeon Bay Marina. Everything you need is already here just bring your personal items and start enjoying cottage life! Property Highlights: Fully Turn-Key & Furnished Includes all furniture, bedding, kitchenware, small appliances, dishes, and décor. Move-in ready no setup or stress. Updated Interior Features. New open-concept kitchen with built-in pantry Plumbed for dishwasher or secondary bar fridge 3 comfortable bedrooms + 1 full 3-piece bath Bonus loft for extra sleeping space or storage New heat pump for efficient heating & cooling Cozy Jotul wood stove (WETT certified Oct 2024) Modernized Utilities Brand new 200-amp electrical panel New septic system (2023)New water filtration system, water pump and line Fantastic Outdoor Features Large wrap-around deck perfect for relaxing or entertaining Spacious screened-in porch with pass through from kitchen Hot/cold water tap plumbed for future outdoor kitchen Dry boathouse at the water's edge with electrical, laundry, laundry tub, and outdoor shower rough-in. Bunkie potential! lot backing onto protected conservation land East-facing for beautiful morning sunrises Pristine Shoreline & Waterfront161 feet of clean, sandy shoreline with shallow walk-in ideal for kids Excellent fishing and swimming right from your doorstep Additional Info: 2024 Property Taxes: $1,266Annual Hydro Approx: $1,000Minutes to local LCBO, general store, library, marina, etc. Whether you're looking for a serene summer getaway or a cozy retreat to enjoy for three seasons, 1370 Georgian Bay Water offers a rare combination of charm, comfort, and convenience completely move-in ready. Don't miss this one book your private showing today with Gary French! (id:37788)
RE/MAX Parry Sound Muskoka Realty Ltd
779 New Romaine Street
Peterborough, Ontario
Don't judge a book from its cover! Way bigger than it looks! Cozy, but much larger then it looks from the curb. Nearly 2000 square feet of finished living space laid out well over two floors. Affordable, single family, freehold, home for sale with detached garage, front deck, covered back porch off the kitchen, finished basement, and fully fenced yard, centrally located in Peterborough close to schools, parks and amenities. Two large bedrooms plus an office/den space and living room up, one bedroom with egress window, three piece bathroom with ceramic shower and large rec-room with gas fireplace down. Bonus office/exercise room down as well that would make a great eat-in kitchen. Cottage like outdoor living space off the kitchen ideal for BBQ, relaxing, watching pets and kids and entertaining. Shed and garage too with 2 phase power. Hardwood throughout the main floor. Large windows, including newer bay window in the living room, lots of natural light. Updated bathrooms. Amazing crown molding's. Basement includes a large rec-room with gas fireplace, and third bedroom with egress window and cheater ensuite bath. Walk out to rear porch from the kitchen. New garage shingles, egress window, and driveway in 2020. Appliances included. Flexible closing. (id:37788)
RE/MAX Real Estate Centre Inc.
179 Patterson Boulevard
Tay (Port Mcnicoll), Ontario
Escape to the charm of waterside living with this cozy 3-bedroom, 1-bath bungalow offering stunning, unobstructed views of Georgian Bay. Whether you're looking for a peaceful year-round home or the perfect weekend retreat, this gem delivers the ultimate destination lifestyle. Wake up to the sound of the waves and enjoy your morning coffee in the sunroom, where sweeping views of the bay and unforgettable sunsets take center stage. Just steps away, explore Patterson Park, sandy beaches, and scenic walking trails--all right outside your door. Backing onto a serene treed lot, this home offers both privacy and a deep connection to nature. With a durable metal roof, included furniture, kitchenware, and appliances, it's ready for you to move in and start making memories. This is more than a home--it's a lifestyle. Georgian Bay is calling. Will you answer? (id:37788)
Keller Williams Co-Elevation Realty
201 - 17 Spooner Crescent
Collingwood, Ontario
Welcome to your Collingwood retreat! This 1015Sqft 2-bedroom + den condo offers a blend of comfort, function, and views. With south-west exposure, enjoy views, seasonal golf course views, all overlooking the outdoor Pool from the comfort of your extra-large balcony, complete with a gas BBQ hookup.Inside, the open-concept living/kitchen/dining space features 9' ceilings, custom Hunter Douglas blinds throughout, carpet-free flooring, and a modern kitchen with granite countertops, a gas stove, stainless steel appliances, and an upgraded Whirlpool fridge. The primary bedroom includes a walk-in closet and a private ensuite, while every room offers views of its own. Additional highlights include underground parking, a well-sized 5'x7' storage locker conveniently located next to the unit, and a heated breezeway during winter months to keep clear of snow and ice buildup. Exceptional location offering direct access to the Georgian Trail, and just minutes from Georgian Bay, restaurants, shopping, and year-round local events.This newer-build condo offers the low-maintenance, active Collingwood lifestyle you've been looking for. (id:37788)
Revel Realty Inc.
435 Winchester Drive Unit# 16
Waterloo, Ontario
Tucked into the prestigious Village at Beechwood West, 435 Winchester Drive presents a rare opportunity to own a fully renovated bungalow townhome designed with both sophistication and function in mind. Ideal for professionals, academics, and discerning buyers seeking ease of living without compromise, this home delivers over 2,500 sq. ft. of thoughtfully finished space in one of Waterloo’s most established enclaves. Inside, a bright open-concept main floor greets you with elegant hardwood flooring, 9-foot ceilings, and expansive windows that fill the space with natural light. The custom kitchen is the heart of the home—featuring granite countertops, ample cabinetry, and a generous island perfect for both casual dining and entertaining. Flowing seamlessly into the living and dining areas, the space is anchored by a gas fireplace and complemented by tasteful millwork and recessed lighting. The main floor also offers two well-appointed bedrooms, including a luxurious primary suite with walk-in closet and ensuite. A second full bath and conveniently located laundry complete the level. Step outside to your private garden patio backing onto greenspace—lushly landscaped and outfitted with a motorized awning, offering an ideal retreat for coffee, reading, or hosting summer guests. The fully finished lower level extends your lifestyle with a large rec room featuring a second fireplace, two additional bedrooms (one with its own ensuite), a third full bathroom, and a flexible bonus area ideal for a home office, studio, or gym. Additional highlights include an attached double garage, ample storage, and low-maintenance living with all the benefits of a freehold home. Walkable to trails, top schools, and just minutes from Uptown Waterloo, universities, and research parks—this is an exceptional residence for those who value comfort, community, and quiet elegance. (id:37788)
RE/MAX Twin City Realty Inc.
466 Annapolis Court
Waterloo, Ontario
Choice East Bridge Waterloo location, Location!! This large freehold townhome (1,973 sq. ft. living space END UNIT), nice private lot, is located on a no exit court. Kitchen/ dinning/ living room open concept main floor boasts hardwood floor in the living room w/walkout to deck. Brand new carpet throughout just installed! The kitchen features newly installed tile flooring an abundance of cabinets and newer (2021) quartz counters and sink. Comes with all appliances including brand new washer & dryer. On the second floor you’ll find a great size primary bedroom with access to cheater en-suite and large walk-in closet, 2 other good size bedrooms. Extras: high efficiency gas furnace (2019), newer (2015) roof, newer faucets (2021) in the powder room, kitchen, and main bathroom; newer sink in the main bathroom, & new high-end toilets. Fabulous band new 3 pc bath in newly finished basement w/brand new carpet! This Amazing FREEHOLD Townhome wont last long!! Book your showing!! Short walk to top-rated public & separate schools, min to Hwy, Conestoga Mall, RIM Park, walking trails, public transportation and amenities. Attached single car garage. Double long driveway! (id:37788)
RE/MAX Twin City Realty Inc.
270 Resurrection Drive
Kitchener, Ontario
Welcome to 270 Resurrection Drive — a meticulously designed and impressively expanded two-storey detached home nestled in one ofKitchener’s most sought-after family neighbourhoods. The main floor is bright and spacious, featuring a front office ideal for remote work, a convenient powder room, and a large kitchen that flows into the open family room. Step outside to the elevated deck overlooking a deep, fully fenced yard, with stairs leading to a private lower patio—perfect for entertaining or relaxing. The second floor is a standout, with 2 extra feet added to every level for a noticeably more spacious feel. The primary bedroom is a serene retreat with a double-length walk-in closet and room for a sitting area or future ensuite. All bedrooms are larger than standard with custom built-in closets, and the oversized main bath features a luxurious soaker tub. The fully finished WALKOUT basement offers bright and versatile living space, including a large rec room, hobby/sewing room, generous storage, and a rough-in for a future bathroom. WALKOUT access leads to a tranquil patio surrounded by greenery—ideal for morning coffee or evening wine. Steps to Resurrection Catholic Secondary, parks, trails, and minutes to The Boardwalk. A wonderful home in a welcoming, connected community. (id:37788)
RE/MAX Icon Realty
7 Marluc Avenue
Minden Hills (Lutterworth), Ontario
Stunning New Build in Minden's Most Prestigious Subdivision! From the moment you arrive, this impressive 1,610 sq ft raised bungalow commands attention with its grand height and spacious design in one of Minden's most desirable neighbourhoods. Inside, natural light floods every room, showcasing beautiful views from every window and creating a warm, inviting atmosphere. The open-concept main floor features a modern kitchen with ample storage and prep space flowing into dining and living areas, ideal for family life and entertaining. A convenient main floor laundry closet adds to the functional layout. The spacious primary bedroom includes a walk-in closet and private 3-piece ensuite. Two more bedrooms and a full 4-piece bath complete the main level. The full unfinished basement, roughed in for a bathroom and filled with natural light, offers endless potential. Step outside to the 18 x 12 deck (ready by early August) overlooking a large, partially fenced lot with mature trees and a charming rock wall. Additional features include propane forced air heat with HRV, municipal water and sewer, vinyl plank flooring, a 200-amp panel, and a 7-Year Tarion Warranty. Just minutes from downtown Minden, the Gull River, trails, and Minden Arena, this move-in ready home offers rare value in a sought-after location. (id:37788)
Century 21 Granite Realty Group Inc.
30 Taylor Avenue
Cambridge, Ontario
Welcome home to 30 Taylor Avenue, a bright and spacious two-storey detached home situated in a desirable East Galt neighbourhood. Located on a mature street and within walking distance of two elementary schools, this well-maintained home is truly move-in ready. Offering nearly 2,300 sq ft of finished living space, the main floor features a welcoming living room, a separate dining area, an updated eat-in kitchen, and a convenient 2-piece bath. Upstairs, you’ll find 4 generously sized bedrooms and a full 4-piece bath. The fully finished basement adds valuable living space with a cozy rec room, a versatile bonus room currently used as a 5th bedroom, and ample storage. Outside, the 60 x 110 ft lot offers plenty of space to enjoy and features an attached single garage, driveway parking for 4 additional vehicles, a storage shed, and a large deck that’s perfect for outdoor entertaining. This home has numerous updates including: Roof with 50 year warranty shingles (2022); High-Efficiency Furnace and AC and, Owned Tankless Water Heater all with a 10 year parts and labour warranty (2021); Attic Insulation (2021); Kitchen Appliances, Range Hood, and Laundry Sink (2021–2022); Natural Gas Lines added for the Range, Dryer, and BBQ (2021–2022); Updated Windows with lifetime warranty and Doors (2022); and CAT6 Ethernet to all floors (2021). Nestled in a family-friendly community close to parks, trails, Downtown Cambridge, shopping, and public transit, this home has been very well cared for and pride of ownership is evident the moment you arrive! (id:37788)
RE/MAX Twin City Realty Inc. Brokerage-2
141 King Street
Burford, Ontario
Welcome to 141 King Street in the quaint and friendly community of Burford—a small-town gem in Brant County known for its welcoming atmosphere, local shops, and close-knit feel, all just minutes from Brantford and Highway 403. This spacious 1 3/4-storey, 3-bedroom, 2-bathroom home offers a fantastic blend of updated features and untapped potential, giving you the perfect canvas to personalize and complete to your style. Inside, you'll find custom-designed hardwood flooring, a carpet-free layout, and a traditional wood staircase with an accent wall that sets a warm, inviting tone. The main floor offers generous living and dining spaces, some updates in the kitchen with granite counters, pot lights and cabinetry, a 3-piece bathroom, and a flex room that can serve as a den, office, or main-floor bedroom. Enjoy the sunshine year-round from the enclosed rear sun porch, perfect for relaxing with your morning coffee. Upstairs, you’ll find two bright bedrooms, a 3-piece bathroom, and a roughed-in kitchen area with sink & granite counters & cabinets ready to install to your preference—ideal for a second suite, in-law setup, or convert it easily into a spacious third upstairs bedroom. The basement includes a recreation room, abundant storage, and space for a workshop or hobby area. Out back, a detached garage/workshop is wired with 100-amp hydro, ready for tools, projects, or even a home business. Located in a convenient, family-friendly neighbourhood within walking distance to parks, shops, and schools, this property offers the comfort of country living with the convenience of nearby urban access. Whether you’re a first-time buyer, growing family, or investor looking for multi-generational potential, 141 King Street offers character, a number of updates, and a chance to make it your own in a community you’ll love. (id:37788)
RE/MAX Real Estate Centre Inc.
152 Bayfield Road
Goderich (Goderich (Town)), Ontario
Welcome to 152 Bayfield Road, Godericha beautifully updated and thoughtfully designed family home offering 1,464 square feet of comfortable, above-grade living space. This inviting residence features four generously sized bedrooms and three bathrooms, including two modern 3-piece en suites for added convenience and privacy. The primary bedroom, situated on the second floor, is a true retreat complete with its own en suite and access to a spacious bonus roomperfect as a dream walk-in closet or flexible living space.The large, updated kitchen is a standout, boasting ample cupboard space and contemporary finishes, ideal for both everyday living and entertaining. The main floor offers two versatile bedrooms and a welcoming living room, providing plenty of space for family and guests. Downstairs, includes another bedroom that could easily double as a media room, plus ample unfinished space ready for your personal touch which includes the added convenience of a walk-up egress. Additional highlights include a heated two-car garage, a private double-wide asphalt driveway, and a fully fenced backyard with a spacious rear deckperfect for outdoor relaxation or family gatherings. Located less than two kilometers from the sandy beaches of Lake Huron and just one kilometer from Goderichs renowned Square, this home offers convenience to shopping, dining, and recreation while maintaining a peaceful residential feel.Whether youre searching for your next family home or an inviting getaway near the lake, 152 Bayfield Road combines comfort, flexibility, and locationready to welcome you home. (id:37788)
Royal LePage Exchange Realty Co.
16 Creighton Avenue
Guelph (Grange Road), Ontario
Beautifully maintained family home in Guelph's sought-after east end. Located in a friendly neighbourhood known for its excellent schools - Ken Danby, Holy Trinity, and Guelph Lake PS (offering French Immersion) this home is ideal for families and commuters alike, with easy access to the GTA via Guelph Line. Step inside to discover a bright, spacious layout freshly painted throughout, with a hardwood staircase leading to the second floor. The open-concept main level is perfect for everyday living and entertaining, featuring a well-appointed kitchen, generous living space with a gas fireplace, and walkout to the backyard oasis. Outside, enjoy summer days in the inground plunge pool, relax under the gazebo, or entertain on the stamped concrete patio surrounded by professional landscaping and hardscaping. The fully fenced yard offers privacy and space to unwind in every season. Upstairs, you'll find three large bedrooms, including a serene primary suite with a walk-in closet and private ensuite. The convenience of 2nd floor laundry makes busy family routines a breeze. The fully finished basement provides even more flexible living space, complete with a spacious bedroom (with egress window), a full 3-piece bathroom, and a separate area ideal for kids, teens, or guests. Additional features include a double car garage and a fantastic community feel. This is a home that truly checks all the boxes - don't miss your chance to make it yours. (id:37788)
Royal LePage Royal City Realty
1414 Tennyson Road
Minden Hills (Anson), Ontario
Enjoy the best of cottage country with this fully renovated, 3-bedroom, 1-bathroom year-round cottage nestled on Bob Lake in beautiful Minden Hills. Offering approximately 600 sq ft of thoughtfully designed living space, this classic cottage features spacious bedrooms with cozy sitting areas and loft spaces perfect for additional sleeping arrangements. The front lake-facing primary bedroom boasts stunning water views, while the open-concept living and dining area creates an inviting space to gather and relax. Recent upgrades include a new roof, windows, bathroom, kitchen, improved insulation, pine walls and floors, and a complete re-leveling of the structure. Heating is efficient and convenient with a pellet stove that provides warmth upon arrival, complemented by electric wall heat in the bathroom which maintains all essential water systems during winter months. Step outside to a level lot with over 110 feet of frontage and just over half an acre of land. The sandy beach entry and deeper water off the dock make it ideal for swimming and cannonballs, while the private year-round road offers peace of mind and accessibility. Enjoy plenty of parking, a dedicated firepit area, and a side deck perfect for BBQs and outdoor entertaining. Located just 7 minutes from downtown Minden, you're close to all amenities while enjoying the tranquility of lake life. Bob Lake is perfect for boating, kayaking, canoeing, and all your favourite water activities. This high-efficiency cottage combines charm, function, and an unbeatable location ready for your next adventure in the Haliburton Highlands! (id:37788)
RE/MAX Professionals North
116 Stonecroft Way
New Hamburg, Ontario
Discover the allure of 116 Stonecroft Way, a beautifully appointed brick bungalow in Stonecroft, New Hamburg's esteemed adult lifestyle community. This home offers the best of both worlds: exceptional privacy on a large, mature lot, combined with immediate access to the community's impressive amenities. Step inside to an inviting open-concept living and dining area, adorned with gleaming hardwood floors. The main level provides convenience with 2 bedrooms and a versatile den. The kitchen, open to the dinette and partially to the living area, features a walk-out to a spacious covered deck, ideal for outdoor enjoyment. The finished lower level significantly expands your living space, boasting a generous rec room with a gas fireplace and a 3-piece bath, complete with a walk-out to a lower-level patio. There's also abundant unfinished space, perfect for an additional bedroom or hobby area. This home comes loaded with upgrades, including vaulted ceilings, large bright windows, pot lights, crown moldings, updated insulation, and newer mechanicals and quality roof. As part of this private condominium community, you'll be steps away from the 18,000 sq. ft. recreation centre, offering an indoor pool, fitness room, tennis courts, and 5 km of walking trails. Enjoy quick access to KW, the 401, Stratford, and all major amenities, health care facilities and Theatre and cultural offerings of the area. This exceptional property truly has it all! (id:37788)
Peak Realty Ltd.
5 Wellington Street S Unit# 802
Kitchener, Ontario
Welcome to your new home at Union Towers in Station Park, nestled in Canada's prestigious Epicentre of Technological Innovation. This vibrant neighborhood, home to tech giants like Google and adjacent to top-tier universities such as Waterloo and Laurier, offers unmatched connectivity and an invigorating local economy. Step into this new condo and experience modern elegance with thoughtful upgrades throughout. Offering spacious one bedroom and 4-piece bathroom. Enjoy the sleek, upgraded plank laminate flooring that complements the contemporary design. The unit boasts new stainless steel appliances, a stackable washer/dryer, and pre-installed high-speed internet wiring, ensuring a seamless and connected lifestyle.Unwind on your private 50 sq. ft. balcony, or take advantage of the exceptional amenities provided. Union Towers features a two-lane bowling alley with a lounge, a premier lounge area with a bar, pool table, and foosball, as well as a private hydropool swim spa and hot tub. Stay active with a state-of-the-art fitness area, yoga/pilates studio, and Peloton studio. Pamper your pet at the dedicated dog washing station and pet spa, or relax on the beautifully landscaped outdoor terrace with cabana seating.This unit also includes one underground parking spot and is available for occupancy starting September 1st. Embrace luxury living and unparalleled convenience at Union Towers – where innovation meets sophistication. (id:37788)
RE/MAX Icon Realty
19 Colin Avenue
Tillsonburg, Ontario
Welcome to 19 Colin Avenue, a Stunning, Move-In Ready Bungalow This beautifully maintained home offers timeless curb appeal with an oversized front porch that invites you in. Inside, you're greeted by a wide, welcoming foyer and a spacious open-concept layout, perfect for both everyday living and entertaining. Rich hardwood flooring flows through the main level, anchored by a custom kitchen with stainless steel appliances, a large island, and elegant cabinetry. The vaulted ceiling in the living room enhances the space, complemented by a cozy gas fireplace and an open area ideal for hosting family gatherings. The main floor also features a generous primary suite with a walk-in closet and a 3-piece ensuite, plus a convenient laundry/mudroom with direct access to the oversized double garage and there are California Shutters throughout. Downstairs, the professionally finished basement offers excellent additional living space with a large family room, one guest bedrooms, and a stylish 2-piece bathroom. The expansive utility room provides ample storage or workshop potential. Out back, a private covered porch offers the perfect place to relax, whether you're enjoying a barbecue, reading in the shade, or watching a summer rain. There is an in ground irrigation system included. This home offers a refined and low-maintenance lifestyle an ideal option for those looking to simplify without compromising on quality. (id:37788)
Shaw Realty Group Inc. - Brokerage 2
170 Odorizzi Road
Golden Valley, Ontario
Extremely private 4.6 acre cottage in unorganized township ready for someone to enjoy as it is or take it to the next level. No building permits required so you can do pretty much anything you want with this property! The cottage is a large open concept layout connected to hydro, complete with fridge, stove, woodstove for heating and cooking and separate detached sauna. Located only 15 minutes to public boat launch on Commanda Lake and on a fantastic 4 season road with year round access allowing you an abundance of possibilities. Recently completed up to date survey is available to purchaser. Bring your ideas and make them your reality on this amazing property. (id:37788)
Red And White Realty Inc.
40 Red Clover Crescent
Kitchener, Ontario
This charming semi-detached home is located in a highly desirable area of Activa, offering a perfect blend of comfort and convenience. The property boasts a spacious double car garage with parking for up to six vehicles, making it ideal for families with multiple cars or those who love to host guests. Inside, you'll find a warm and welcoming atmosphere with a separate family room that features a walk¬out to a finished deck, perfect for outdoor dining, relaxation, or entertaining. The fenced yard offers both privacy and security, making it a great space for children or pets to play freely. The finished rec room provides ample space for relaxation, play, or even a home theater setup. Plus, the home includes a convenient laundry area and plenty of storage throughout, ensuring that everything has its place. With its thoughtful layout and desirable features, this home is perfect for anyone seeking both comfort and practicality in a prime location. (id:37788)
RE/MAX Twin City Realty Inc.
2 Waterwillow Court
Kitchener, Ontario
Welcome to this beautifully maintained corner-lot detached home, tucked away on a quiet court in one of Kitcheners most desirable and family-oriented neighbourhoods. This turnkey property offers the ideal blend of comfort, style, and functionality featuring 3 spacious bedrooms, 2.5 bathrooms, and a fully finished basement, this home truly checks all the boxes. Step inside to discover bright, sunlit interiors, enhanced by large windows that bathe the home in natural light. The open-concept layout seamlessly connects a spacious living area with a well-appointed kitchen ideal for entertaining or relaxing with family. Recent updates ensure peace of mind and modern appeal, including: New luxury vinyl flooring (2025), New carpet (2025), All windows replaced (2024), Fresh paint throughout (2025), Stylish new pot lights (2025), Water softener & purifier (2022). The primary suite features a walk-in closet, while the finished basement offers flexible living space perfect for a home office, gym, or recreation area. Situated just minutes from Sunrise Plaza, this home provides easy access to shopping, dining, schools, playgrounds, Hwy 8, and a GRT transit route, making daily life effortless and enjoyable. Whether you're a growing family, busy professional, or someone seeking both convenience and serenity, this home delivers exceptional value in a fantastic location. (id:37788)
RE/MAX Real Estate Centre Inc.
261 Belmont Avenue W Unit# A
Kitchener, Ontario
Welcome to your ideal home for lease—a meticulously renovated 3-bedroom haven that seamlessly blends style and functionality. This spacious residence features 1.5 baths, a fully equipped and modern kitchen, and a thoughtfully designed interior, offering comfort. The prime location ensures convenience, with close proximity to schools, parks, and shopping centers. Don't miss the chance to call this meticulously crafted and conveniently located residence your home. Contact us today for a viewing and embrace a lifestyle of comfort in this exceptional property. (id:37788)
RE/MAX Twin City Realty Inc.
205 - 26 Dairy Lane
Huntsville (Chaffey), Ontario
Bright 2-bedroom, 2-bathroom corner unit condo in the charming Dairy Lane Heights community. This inviting residence offers low-maintenance living in a quiet building equipped with underground parking and a storage unit located steps away on the same floor as your unit. The open-concept floor plan offers a comfortable living space featuring a large kitchen, ample storage, and a private deck with southwest exposure. Additionally, in-suite laundry enhances your everyday convenience. The beautifully landscaped grounds are welcoming, and there is plenty of visitor parking for guests. Best of all, your condo fees cover both gas and water, making monthly budgeting a breeze. As an added bonus, enjoy your leisure time on the rooftop patio, featuring ample seating and a community BBQ for gatherings with friends and neighbours. (id:37788)
Harvey Kalles Real Estate Ltd.
21 Old Colony Trail
Guelph (Kortright Hills), Ontario
This classic sidesplit offers room to grow with multiple levels of living space and a layout that balances functionality with warmth and is the definition of a true family home. Set in a well-established neighbourhood where pride of ownership shines, this home is move-in ready and packed with thoughtful updates. Step into the spacious, updated kitchen featuring granite countertops, a central island, and skylights that fill the space with natural light. A separate dining room and formal living room create the perfect setup for hosting, while the cozy family room with a gas fireplace overlooks the lush, landscaped backyard. Upstairs, you'll find three generous bedrooms, including a primary suite with a walk-in closet and private ensuite. Unwind in the main bath's luxurious soaker tub perfect for end-of-day relaxation. The lower level is newly carpeted and offers a large rec room and an extra room ideal as a 4th bedroom, home office or gym. A 5th level offers an additional unfinished basement that gives you all the storage you could need or the potential for future expansion. Enjoy the convenience of main floor laundry/mudroom with access to the double-car garage. Step out the French doors from the living room to the expansive 5-year-old deck and take in the sights of the nature-filled yard complete with a natural gas BBQ line, perfect for entertaining. The patio area alongside the deck is wired and ready to accommodate a hot tub if you feel so inclined. Peace of mind comes with newer windows and a roof just 7 years young. If you've been searching for a home with space, comfort, and timeless cham this could be the perfect fit. Book your private showing today. (id:37788)
Coldwell Banker Neumann Real Estate
44470 Harriston Road W
Howick, Ontario
Beautiful, scenic 18 acre farm on the edge of Gorrie. 3 Bed, 1 Bath Century, brick farmhouse with 2 car garage. 2 Storey broiler breeder barn with room for up to 16,000 birds in it's current condition. Set up is older but working well and has had updates. Barn is in very good shape, built in 1997 with an extra 100' put on in 2002. (id:37788)
Wilfred Mcintee & Co Limited
23 - 210 Dawn Avenue
Guelph (Clairfields/hanlon Business Park), Ontario
Welcome to this beautifully maintained end-unit townhouse offering exceptional natural light and privacy. The open-concept main floor features a modern kitchen and dining area to the right of the entrance, and a spacious living room to the left perfect for entertaining. A convenient 2-piece powder room completes this level.Upstairs, you are first welcomed by a spacious lounge or office area, perfect for reading, studying, or working from home. Beyond that are three generously sized bedrooms, including a bright primary suite with its own ensuite bathroom. The other two bedrooms share a full bath. As an end unit, every bedroom and bathroom features a window or more windows, filling the home with abundant natural light.The fully finished basement, completed with City permit, includes a large recreation room, a private office, and a full 3-piece bathroom ideal for extended family, remote work, or guest space.Located in a prime location, this home is within walking distance to South End shops and restaurants, just minutes to Hwy 6 and Hwy 401, making commuting a breeze. Parking is no issue with two dedicated spots (garage + driveway) and a third parking spot an extra parking spot (R7) separately deeded which is a rare bonus! Rent it out for up to $100/month for extra income or keep it for your own use. Don't miss this move-in-ready gem in a sought-after location! (id:37788)
Realty Executives Edge Inc
293 Nottawasaga Street
Orillia, Ontario
This century home, oozing curb appeal, features a fully fenced and landscaped yard with perennial shrubs and flowers. A spacious 30-foot deck spans the back, perfect for BBQs, and is newly refinished with durable Cutek wood oil. The shaded front porch offers a relaxing spot to enjoy the neighborhood. Both levels have new flooring-luxury drop plank on the main floor and carpet in the Family room and on the stairs - with light neutral paint throughout. The upstairs bathroom, renovated in2023, has new fixtures and a spa-like feel, while the bedrooms feature shiplap accents. The living room includes a gas fireplace with a traditional mantle, high ceilings, and crown molding. The dining room is large enough to accommodate a large table for friends and family to gather. The main floor laundry and attached workroom add convenience to the livability of this home. The unfinished basement offers plenty of space for storage, that is always fresh smelling. Upgrades include a forced air gas furnace (2023), water heater (2019), and newer kitchen appliances. (id:37788)
Century 21 B.j. Roth Realty Ltd.
2 Loggers Gate
Wasaga Beach, Ontario
Prime Location in sought after "Stonebridge by the Bay". Discover this fantastic 3-bedroom, 3-bathroom townhome in the heart of Wasaga Beach. This home offers an open concept spacious living area, family room, kitchen with island, main floor primary bedroom. One car garage, fenced-in yard, within walking distance to the beach and all amenities, this home is perfect for those seeking convenience and comfort. Priced to sell - don't miss out on this opportunity to live in a maintenance free property! (id:37788)
RE/MAX Georgian Bay Realty Ltd
238 Maple Street
Cambridge, Ontario
Welcome to 238 Maple Street — a beautifully preserved century home full of character, charm, and thoughtful modern updates. Located in the highly sought-after Hespeler neighbourhood, this sun-filled gem offers the perfect blend of historic elegance and everyday convenience. Step inside to discover bright, airy living spaces flooded with natural light, thanks to large windows and high ceilings. Two stunning Romeo and Juliet balconies add timeless romance and curb appeal, while offering quiet spots to enjoy your morning coffee or unwind in the evening. This home features tastefully updated finishes while maintaining the original charm that makes century homes so special. Whether you're relaxing in the spacious living areas, cooking in the modernized kitchen, or enjoying the large backyard, you'll feel right at home. Nestled in a family-friendly neighbourhood close to top-rated schools, beautiful parks, walking trails, shops, restaurants, and with easy access to the 401 — this location can’t be beat. Don’t miss your chance to own a unique piece of Hespeler history. Schedule your private showing today! (id:37788)
RE/MAX Real Estate Centre Inc. Brokerage-3
462 Road 4 N
Conestogo Lake, Ontario
Lakefront log cabin, with poured concrete foundation, on a rare flat lot. Over $40,000 invested in the kitchen and stainless steel-framed dock. Features two full baths, main floor laundry, EV plug-in, and propane generator. Covered porch with lake views. Effortless lakefront living at Conestogo Lake with this 1,466 sq ft log cabin cottage, where rustic charm meets modern convenience. Fully updated and thoughtfully designed, this cottage offers a rare attached garage with direct access inside providing a convenient entrance. Take in the scenery from the covered porch that stretches the full length of the cottage, or gather on the spacious deck, the perfect setting for meals and entertaining with unobstructed views. The brand-new $18,000 aluminum frame dock provides a launchpad for swimming, boating, and all things summer. Inside, find a fully updated kitchen offers an ideal space for cooking meals. Outfitted with modern appliances, including a range hood oven, French door fridge, and a central island, it’s designed for both functionality and style. Share family meals in the adjoining dining area, cozy up by the wood-burning stove with direct lake views, or catch a movie in the second living space just off the dining room. Upstairs, 3 inviting bedrooms and a spacious 4pc bathroom features a built-in electric fireplace and dual sinks. The primary bedroom boasts stunning views of the water beyond. Practical perks include in-cottage laundry, an electric vehicle plug-in in the attached garage, and a generator to keep life humming along. Outside, gather around the fire pit on starry nights, perfect for roasting marshmallows, sharing stories, and making memories that will last a lifetime. With year-round road access, thoughtful upgrades, and direct waterfront bliss, this is more than just a cottage, it’s your next chapter at Conestogo Lake, ready and waiting for new memories to be made. (id:37788)
Keller Williams Innovation Realty
213 Seabrook Drive
Kitchener, Ontario
Location, location, location! This beautiful home is located near all amenities with short walking distance to one of the top rated schools in the area. This open concept, spacious home offers 3 bedrooms, 3 and a half bathrooms, fully finished basement with a 3 piece bathroom, double car garage in a family friendly area in Kitchener. Some features to highlight are 9 ft ceilings, hardwood floors, granite counter tops, stainless steel appliances, oak stairs, in-suite laundry, and conveniently located near schools, shopping and parks. (id:37788)
Smart From Home Realty Limited
28 Sass Crescent
Paris, Ontario
If you’re looking for something that feels fresh and new—but still familiar—welcome to 28 Sass Crescent. Tucked into Arlington Meadows, one of Paris’ most desirable communities for young couples and families of all sizes, this home offers the space, flow, and comfort you’ve been waiting for. From the moment you enter, you’ll feel the difference—10 ft ceilings, soft natural light, and an open-concept layout that gives every room its own place. The formal living, dining, and family rooms flow effortlessly together, anchored by a chef-inspired kitchen with stone counters, extended cabinetry, a pantry, and a custom backsplash that adds warmth to the modern lines. Just off the main hallway, a private office or den offers flexibility and easily converts into a main-floor bedroom. With a separate side entrance through both the garage and exterior, the home is perfectly suited for multigenerational living or a future in-law suite. Upstairs, the thoughtful layout continues. You’ll find four generous bedrooms and three full baths, including two private ensuites and a Jack & Jill between the other two. Every room includes walk in closets, 2 w/ custom closet organizers, keeping daily life clutter-free. Second-floor laundry adds extra convenience. A second den upstairs offers a perfect space for a study nook, playroom, or creative retreat. Downstairs, the 9 ft basement is full of possibility—ideal for a gym, theatre, suite, or studio. Outside, a fully fenced backyard with pot lights offers a private, peaceful setting you’ll actually use—day or night. Every finish, fixture, and feature has been carefully selected—bringing a polished, cohesive feel to every room from top to bottom. The double garage and extended driveway offer ample parking. And with parks, trails, schools, and Highway 403 access just minutes away, the lifestyle matches the home. This isn’t just a new build in an established community—it’s a place where life fits better. (id:37788)
Condo Culture Inc. - Brokerage 2
195936 19th Line
Zorra (Kintore), Ontario
Charming Two-Storey Home in Kintore, Ontario. Located in the peaceful village of Kintore, this well maintained two-storey residence offers a perfect blend of comfort and character. Ideal for first-time buyers or growing families, this inviting home features 3 spacious bedrooms, including a generously sized primary room offering ample personal space, 1 full bathroom designed with functionality. Detached garage plus parking for up to 6 vehicles, a rare find for the area. Fully fenced backyard, providing a secure and private outdoor area suitable for children, pets, or entertaining. Walking distance to the local Public School, offering everyday convenience for families. Enjoy the charm of small-town living while still being within reach of nearby amenities and services. Whether you're looking for a cozy family home or a peaceful retreat, this property delivers that within a welcoming community setting. (id:37788)
RE/MAX A-B Realty Ltd
42 Menominee Lake Road
Huntsville (Brunel), Ontario
Enjoy privacy and peace in this charming bungalow across from beautiful Menominee Lake! This home sits on a picturesque 3.44 acre lot with gorgeous natural landscaping. Inside the main level is an open-concept space laid with solid pine flooring, 9' 3" ceilings, featuring a cozy double-sided gas fireplace in the living room, a perfect space to sit with family and friends. The main level also includes a convenient laundry and mudroom, making everyday living effortless. Enjoy your morning coffee or evening sunsets on the expansive walkout deck. Downstairs, a fully finished basement offers an extra living space with a second gas fireplace and access to a screened-in room, ideal for bug-free lounging. Steps from the house, a separate bunky offers extra space for your guests. This home has many recent upgrades including new deck boards in 2020, screened in porch 2020 (that is wired for a hot tub), furnace in 2020, bunky in 2020 and more. This home combines comfort and peace, with nature trails and the lake nearby. This is peaceful living. (id:37788)
Royal LePage Lakes Of Muskoka Realty
557 Market Street
Saugeen Shores, Ontario
Welcome to 557 Market Street, a charming and updated home nestled on a desirable corner lot in the heart of Port Elgin. Perfectly positioned within walking distance to local shops, schools, and amenities, this property offers convenience, comfort, and long-term potential. Ideal for families, retirees, or savvy investors, this home features a main floor bedroom and laundry offering ease of living without compromising on space. Recent updates include a high-efficiency natural gas furnace and central air system (2022), as well as a fully owned hot water tank for added peace of mind. The electrical system has been upgraded throughout, including the removal of all knob and tube wiring and modernized service to accommodate a potential second unit. Thinking of future expansion? Engineered drawings are available to add a double car garage with living quarters above perfect for extended family, rental income, or a private workspace. Additional highlights include a natural gas BBQ line for outdoor entertaining, a bright and functional kitchen, and a spacious yard on a quiet street with mature trees. Don't miss this opportunity to own a move-in ready home with flexible living options and exciting growth potential in one of Saugeen Shores most vibrant communities. (id:37788)
Royal LePage Exchange Realty Co.
58 Waterview Road
Wasaga Beach, Ontario
Two Family Home potential- Welcome to this private waterfront community on the Shores of Georgian Bay & views of water from the front porch. This beautiful, bright bungaloft w/over 5000 sqft, is full of charm, elegance & natural light. The open-concept main living area features vaulted ceilings, a floor-to-ceiling stone fireplace & custom built-in cabinetry. The kitchen is a masterpiece & fully upgraded w/high-end s/s appliances including a Viking 6-burner gas stove, built-in Viking microwave/oven, Bosch dishwasher & a built-in wine fridge. An oversized island w/granite, stone backsplash & under-mount sink w/bay window.Hardwood flows through the main floor giving a classy warm vibe.The main-floor primary suite features a w/i closet, garden door walkout to the deck w/hot tub & luxurious 6PC ensuite complete w/large glass w/i shower, dbl sinks & soaker tub. Also on the main floor is a 2nd bedroom, a full bathroom & laundry room w/ convenient access to the double garage. Beautiful hardwood flooring runs throughout the main level. Upstairs, the airy loft overlooks the main living space & includes an additional bedroom & 4PC bath-ideal for guests or a private home office setup.The fully finished basement expands your living space w/2 more bedrms, a 4PC bath, cozy den & large rec room perfect for movie nights, or entertaining.Step outside to enjoy your private west-facing backyard featuring a tiered deck, covered gazebo, hot tub, rough-in for sauna irrigation & shed. The beautifully landscaped exterior including custom interlock walkways, armour stone-lined gardens & covered front porch overlooking the quiet street. $250k in upgrades spent when built. This desirable community also offers a waterfront clubhouse w/fitness center, pool & party room w/panoramic views of G/Bay. Steps to the world's longest freshwater beach & short drive to Blue Mountain, this home is the perfect 4-season getaway/full-time retreat. Cantina. Lawn care + snow removal included. (id:37788)
Royal LePage Locations North
42 Shanley Street
Waterloo, Ontario
Welcome to 42 Shanley St., an updated century home in the heart of Downtown Kitchener with original charm preserved and investment potential with basement apartment. Inside this 3 bed, 3 bath home is laminate flooring with original wood trim to keep the cozy feel of the Victorian era. Enjoy family dinners and friendly gatherings in the gorgeous dining room with large windows surrounding to let in the natural light. From the welcoming living room is the bright eat-in kitchen where you'll find the hall to the main floor laundry and powder room as well as access to your private fully fenced backyard, perfect for relaxing or gardening. Upstairs there is a 4 pce main bathroom and 3 spacious bedrooms including the master with its own private balcony where you can enjoy the peaceful tranquility of the lush, treed yard. As a bonus you will absolutely love the finished loft - use it as an office, a family room or 4th bedroom! Downstairs in the full size, fully finished basement is a perfect mortgage helper or in-law suite with a 3 pce bath, full kitchen and bedroom area as well as a separate entrance. Dont miss your chance to live in this vibrant neighbourhood between downtown Kitchener and Uptown Waterloo, with convenient transportation such as LRT, bus and Go Train and walkable distance to restaurants and shops. (id:37788)
RE/MAX Twin City Realty Inc.
575 Raglan St Street
Palmerston, Ontario
Un-serviced lot backing onto parkland, excellent building lot (id:37788)
RE/MAX Twin City Realty Inc.
198 Wilmot Road
Brantford, Ontario
Welcome to this stunning newly built detached home located in the desirable Empire community! This 1855 sqft home offers a spacious and bright interior, starting with a welcoming entrance that sets the tone for the rest of the house.The open concept kitchen is a highlight, featuring stainless steel appliances, a large island, and ample counter space, perfect for preparing meals and entertaining guests. Adjacent to the kitchen is a separate dining area that easily accommodates a large dining table, ideal for family meals or gatherings.The living area is generously sized, offering plenty of room for a full sectional couch and additional furniture. Patio doors lead out to the backyard, seamlessly extending your living space outdoors. Upstairs, you'll find four spacious bedrooms, including a luxurious primary suite complete with a walk-in closet and a private ensuite. The ensuite features a separate shower and a soaking tub—your own personal retreat. For added convenience, the laundry room is also located on the upper level. .The unfinished basement presents an opportunity for you to personalize and create additional living space tailored to your needs and preferences. Located in a vibrant community, this home offers proximity to schools, dining options, parks, and shopping centers, ensuring both convenience and a quality lifestyle. DID I MENTIONED... NO REAR NEIGHBOURS!!. A Park or a school is scheduled to be built behind the house. It is coming soon! Whether you're looking for a place to settle down or a new beginning, this home promises modern comfort and style. Don't miss the chance to see it for yourself – all offers are welcome anytime. Schedule your visit today! (id:37788)
RE/MAX Twin City Realty Inc.
595 Raglan Street
Palmerston, Ontario
Properties sides & backs onto high school football field. Beautiful Building Lot (id:37788)
RE/MAX Twin City Realty Inc.
789 6th 'a' Street E
Owen Sound, Ontario
Charming & Spacious 3-Bedroom home in a desirable neighbourhood! This adorable 1.5-storey home features a main floor primary bedroom and laundry for added convenience. The large addition at the back offers a bright, open family room perfect for gatherings and everyday living. Enjoy a spacious yard, ideal for kids or entertaining, all located on the desirable east side close to the hospital, schools, and everyday amenities. A wonderful home for families or anyone seeking comfort and space! (id:37788)
RE/MAX Grey Bruce Realty Inc.
105 - 22 Beckwith Lane
Blue Mountains, Ontario
Fabulous Blue Mountain condominium radiates a welcoming ambiance with its 2 bedrooms and 2 bathrooms. Located in the sought-after Mountain House development grants access to the highly regarded Zephyr Springs Nordic spa, boasting an array of luxurious amenities such as invigorating hot and cold pools, a rejuvenating sauna, a well-equipped fitness and yoga room, and an inviting apres ski lodge featuring a fireplace. The open concept living area features a gas fireplace and seamlessly connects to the balcony offering picturesque views of the Osler Ski Club and Escarpment. Indulge in a carefree lifestyle as you stroll along the nearby trail to reach the hills of Blue Mountain and the Village, or take a short drive to access golfing, Georgian Bay waterfront, and the various amenities Collingwood has to offer. The unit includes exclusive parking for 1 car, as well as visitor parking for guests. Embrace all of what Blue Mountain has to offer! (id:37788)
Chestnut Park Real Estate
Deerhurst Resort - 53-303 Summit Lodge Drive
Huntsville (Chaffey), Ontario
Top floor condominium located in the Summit Lodge complex at Deerhurst Resort. This unit is in immaculate condition and is not on the resort rental program. Keep this unit for personal use or place on the rental program with Deerhurst. This unit is offered fully furnished with upgrades. The living room includes two couches with one being a pull out, a natural gas fireplace for those cool nights, newer large flat screen TV, kitchen, bathroom with walk-in glassed shower and more. The master bedroom offers a king-sized bed, newer dressers and TV. Enjoy a sunny afternoon on your private balcony with a western exposure overlooking the forest and golf course area. As a bonus the unit includes a separate storage locker in the complex's basement. This would make the perfect cottage or home. HST does not apply to the sale. Owner paid the $40,000 special assessment for the exterior renovation of the building which will include new siding, windows, decks and more. Call for more details. Enjoy the resort lifestyle! Live, vacation and invest in Canada! (id:37788)
Sutton Group Muskoka Realty Inc.
59 Algoma Drive
Guelph (Victoria North), Ontario
5 Star Immaculate! This one owner home has been treated with extreme care and respect at every turn. The well manicured exterior is a perfect indication of how the inside has been kept. Updated over the years you won't have to spend money for a good stretch of time. Pella Windows, Nu Way Kitchen ..Roof and eaves with a leaf screen. ( A great idea when you live in a maturely treed area. ) Plaster construction, solid oak doors and trim, hardwood floors, (some exposed and some under a very clean neutral carpet). Once a bedroom --a large sliding door was installed allowing access to the back yard . The closet was converted to a tv nook /storage, and a French entry door installed. This could be a bedroom again, but presently acts as a wonderful sitting area. Downstairs there is a fantastic layout for the finished basement. Plenty of room and open space to do as you please. There is also a flex room 7ft by 7ft 7 on the way to the fruit cellar. Amazing neighbourhood where everyone takes great pride in their homes. Gas furnace has been serviced regularly with ducts cleaned. Central air 2023. The massive 12 x 12 deck has an electric retractable awning which is wonderful cover from the full sun. An exterior lift off the deck allows accessible access from the driveway up and into the home. Beside the deck is an interlocking patio for the sun lovers. Well placed on the lot the 1.5 garage offers oversize indoor parking and workshop option. The 62 foot concrete drive and sidewalk was installed by a real craftsman. Easy to view with your Realtor by appt, or wander through the OPEN HOUSE SAT JULY 19 and SUNDAY JULY 20 both from 2-4pm (id:37788)
Royal LePage Royal City Realty
1744 Balkwill Line
Severn, Ontario
This spectacular acreage, nestled in the peaceful area of Coldwater, boasts a nice spring-fed pond, expansive hay fields covering fifty-three acres, and scenic wooded areas, all ready for the home of your dreams. Benefitting from its prime location, the property offers seamless access to downtown Coldwater, Highway 400, and a range of recreational activities including skiing, fishing, and boating on Sturgeon Bay, MacLean Lake, and Georgian Bay. As a haven for nature lovers, the acreage abounds wildlife and vibrant birdlife. With its vast potential for development, this property presents an exceptional opportunity to create your dream hobby farm. We invite you to book a preview and explore this remarkable property, and discover its full potential! (id:37788)
RE/MAX Georgian Bay Realty Ltd
203 - 6 Anchorage Crescent
Collingwood, Ontario
A Truly Unique Wyldewood Cove Osler Unit! This exceptional, one-of-a-kind residence was fully redesigned and retrofitted by renowned Toronto designer and gallery owner, Alison Milne. With panoramic views of the Niagara Escarpment from the front of this second floor unit and stunning seasonal Georgian Bay vistas from the back balcony, this home features over $250,000 in upgrades, custom improvements, and meticulous attention to detail. The space is move-in ready, offering a seamless living experience. Inside, you'll find pot lights throughout, each controlled by Lutron Maestro dimmers, and complemented by elegant Elte fixtures in every room. The chef's kitchen is a dream, complete with a new wine fridge (2025), GE Elite gas stove, new microwave/rangehood (2025), deep pocket pot drawers, and a fully integrated fridge and dishwasher. The luxurious master suite is a serene retreat, featuring a custom barn board headboard, a king-sized bed, under-bed storage, and a built-in wall closet. The ensuite bath boasts heated floors for ultimate comfort. After a day of outdoor adventure, unwind in the spacious open concept great room featuring living room and dining area/kitchen, complete with custom concrete gas fireplace. Step outside to the private balcony and soak in the breathtaking seasonal Georgian Bay views. This impeccably maintained condo offers the perfect balance of luxury and convenience, with active lifestyle amenities, including a gym, change rooms, and a year-round heated outdoor pool for winter enjoyment. Wyldewood Cove is an exclusive waterfront community and also features kayak/paddleboard area by the beach area and dock featuring a small channel to the Bay and serene views of the historic Nottawasaga Lighthouse. This executive condo truly embodies the best of four-season living! (id:37788)
RE/MAX Four Seasons Realty Limited
230 Elizabeth Street
Midland, Ontario
Looking for a solid bungalow situated on a spacious in-town lot in a prime location? Welcome Home to 230 Elizabeth Street. This Recently Updated 3-bedroom Home is Perfect for a Growing Family, Multi Family Living, Retirees or an Investor Looking for Multi Unit Zoning Potential. The Separate Entrance Provides in-law suite potential, and convenient access to the rest of the property. This almost 1700 Square Foot Home offers a bright functional open concept living space and practical layout. The large front sunroom extends your living space, providing a welcoming entrance. Inside, the main floor includes a large comfortable living area, Newly Installed Kitchen (2025), Updated Lighting (2025) , Flooring (2025) , Paint (2025) With two sliding Door Walkouts and two Back Decks. The property sits on a fully fenced lot, offering privacy and space for outdoor activities/gardening or possibly an in-ground pool. Located within walking distance of elementary and high schools, the waterfront, multiple parks and trails, downtown shopping, recreation, and restaurants, this home offers the ideal blend of both convenience and accessibility. (id:37788)
Keller Williams Co-Elevation Realty

