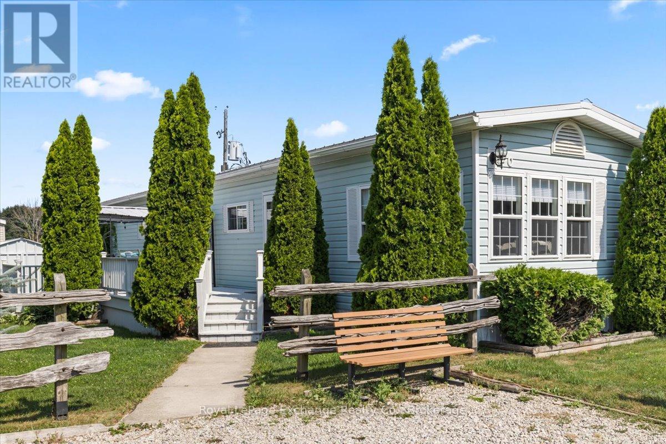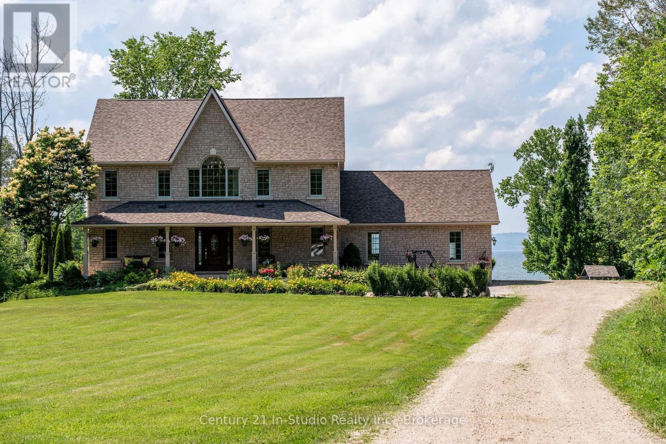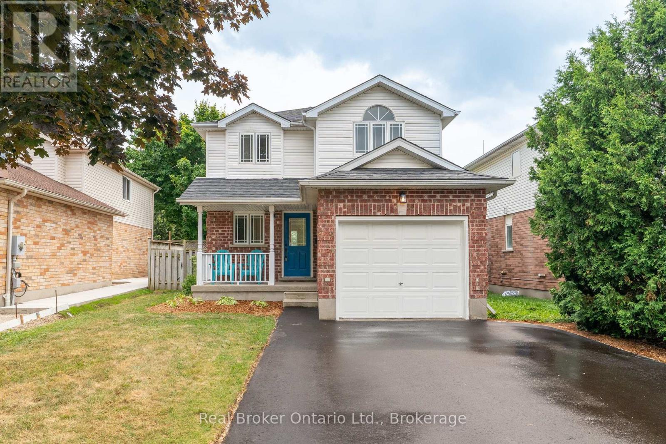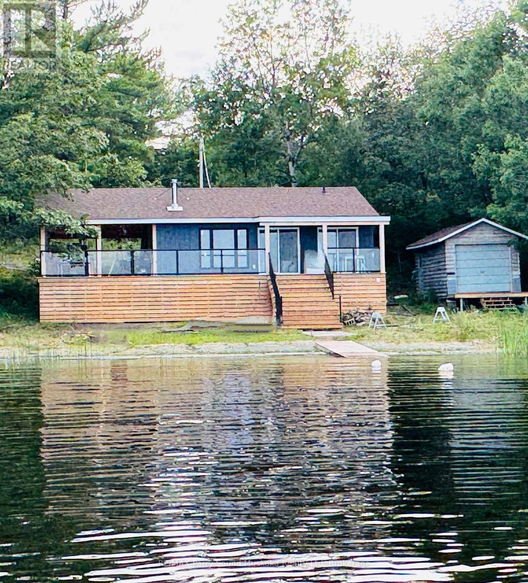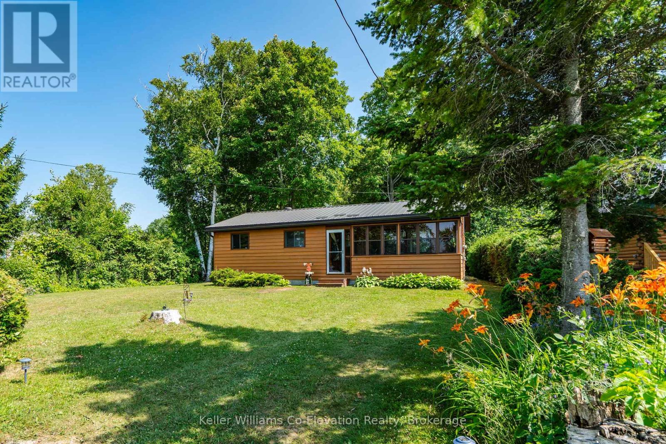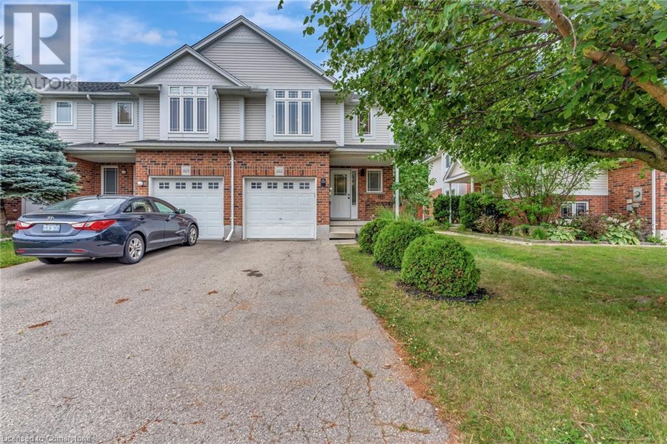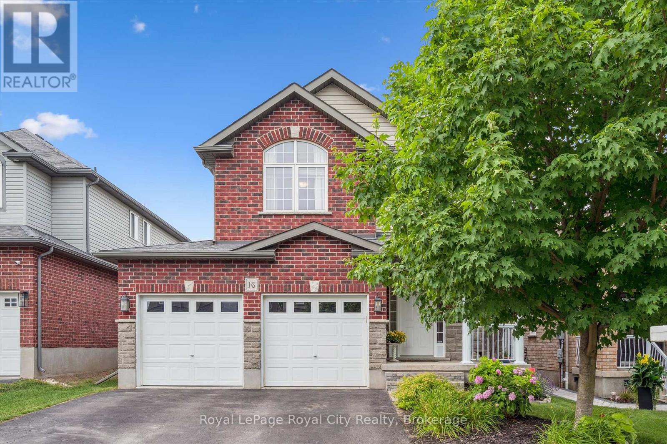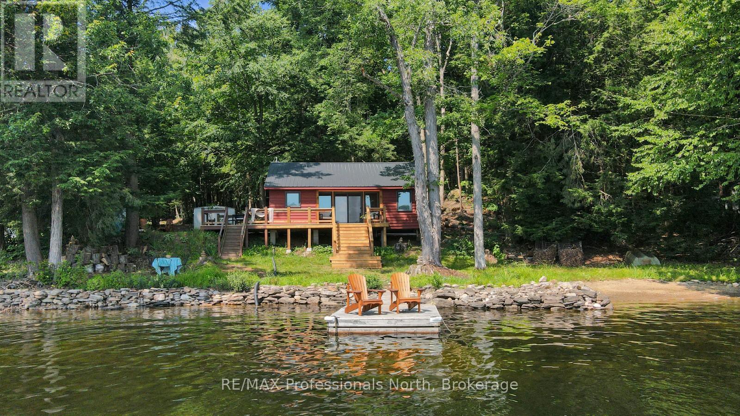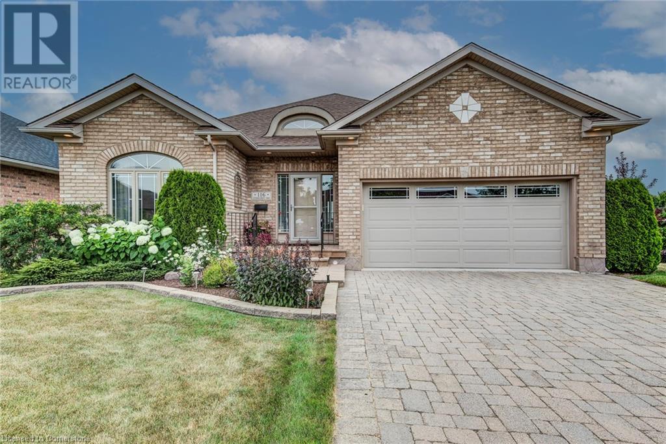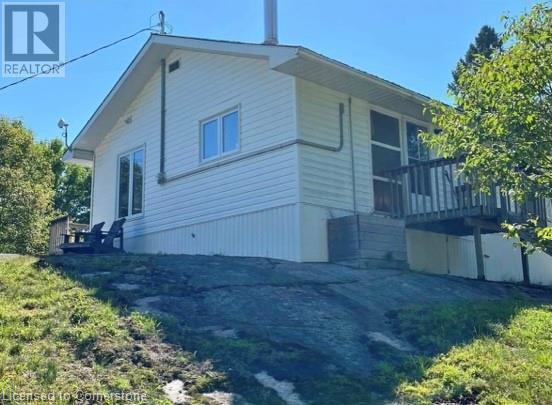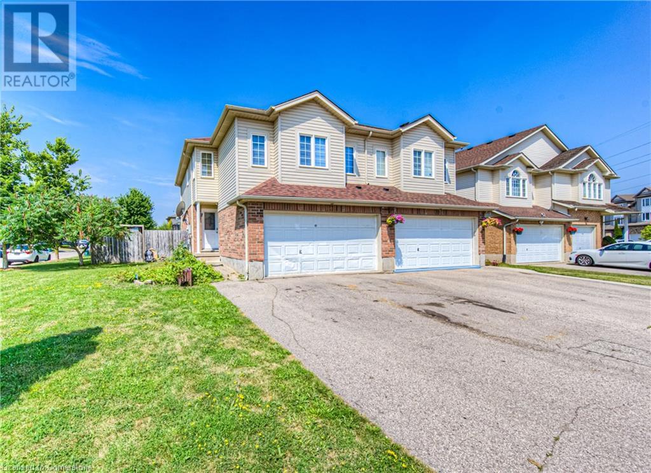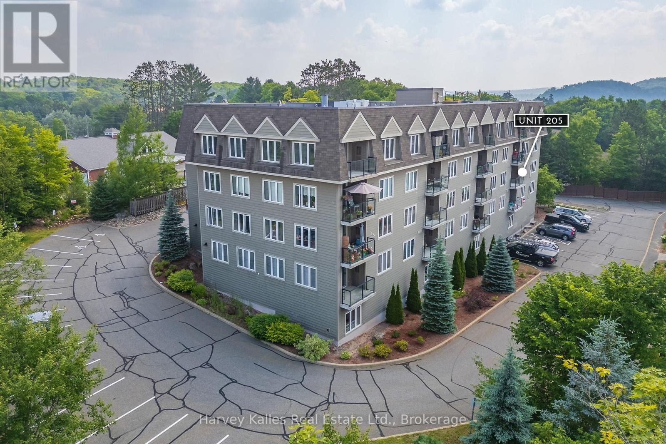70 Applewood Boulevard
Kincardine, Ontario
Step inside this fully updated mobile home in Woodland Park community of Inverhuron. The owner has spared no expense during this renovation, all work has been completed with functionality, design and durability in mind. From top to bottom, you will notice nice new luxury vinyl plank flooring, fresh paint, window coverings, light fixtures, a custom kitchen sold with stainless steel appliances (new in 2025), a 3pc washroom with walk in shower & stackable washer and dryer plus 2 large bedrooms both with closets. The home has a forced air propane furnace (2023) and central air conditioning (2024) which are notable upgrades you don't always find in units like this. The home has a metal roof, hot water tank (2025), vinyl windows and vinyl sided exterior, a large deck (approx 370 sqft) with pergola, 2 sheds and many mature trees/landscaping. This home could be an ideal "cottage", investment if you're working locally and need a place to hang your hat through the week or if you're planning on retiring near Lake Huron! Inverhuron is located between Kincardine & Port Elgin along the shoreline with Woodland Park being approx. 2 blocks from the lake and trails! Inverhuron Provincial Park is just down the road and local convenience store/restaurant just down the road. This home is on leased land, the monthly tax charge is $45 which is included in the total monthly land lease fee which will be $642 for the next owner which covers your water, septic, land lease fee, snow removal of private roadways within the community and grass cutting of common areas. Owners are responsible for maintenance of their home, hydro, propane, wifi/telephone/cable, snow removal of their driveway and lot grass cutting. If you're in search of a turn key & affordable option, you have found it! (id:37788)
Royal LePage Exchange Realty Co.
359690 Bayshore Road
Meaford, Ontario
How often do you find both waterfont and acreage? This rare offering is a true exception, 7 private acres with over 200 feet of pristine shoreline, where golden sunsets melt into the bay, just ten minutes from Owen Sound. As you pass through the forest, the trees open and your home appears, an impressive all stone two-storey home, framed by landscaped gardens and the shimmer of the bay just beyond. Its peaceful, private, and picture-perfect. Inside, over 3,500 square feet of thoughtfully designed living space unfolds. The open-concept kitchen, dining, and living area features warm hardwood floors, a cozy propane fireplace, and oversized windows that draw your eyes straight to the water.A main floor office with custom built-ins offers flexibility, while a formal dining room, two-piece bath, laundry, and direct access to the attached double garage complete the level. Just off the kitchen, a party-sized back deck with a built-in swim spa invites you to relax, entertain, or simply take in the view then head down for a dip in the bay. Upstairs, four bedrooms await, including a spacious primary suite with walk-in closet and a large ensuite featuring a double vanity. A four-piece bath serves the other bedrooms, and a cozy arched reading nook adds a touch of character to the upper hall.The finished lower level offers a fifth bedroom and3 piece bath, ideal for guests along with a generous rec room, propane fireplace, and patio doors that open to a screened-in, three-season room. Its the perfect spot to unwind, breathe in the lake air, and enjoy the outdoors, bug-free. And for year-round comfort, the home is equipped with a high-end Mitsubishi air-to-air heat pump whisper-quiet, energy-efficient, and built for Canadian winters.A rare combination of privacy, shoreline, and craftsmanship just minutes from town, yet a world apart. (id:37788)
Century 21 In-Studio Realty Inc.
41 Candlewood Drive
Guelph (Willow West/sugarbush/west Acres), Ontario
Enjoy homeownership in a place that reflects your values - hard work, community, and family. The pride of homeownership shows not only at 41 Candlewood but also throughout the entire neighbourhood. This 3-bedroom, 1.5-bath detached home in Guelphs West End has been completely renovated on the top and main floors and offers the perfect foundation for first-time buyers and families who are ready to plant roots and build their future. Step inside to a bright, modern living space that's been thoughtfully updated - no renovations needed, just move in and make it yours. The main floor offers a practical, open-concept layout with brand-new flooring, fresh paint, and a contemporary kitchen with Quartz countertops and stainless steel appliances that flows seamlessly into the dining and living areas - ideal for busy mornings and weekend get-togethers. Upstairs, you'll find three bedrooms including the master bedroom with vaulted ceiling and a fully updated bathroom. The fenced backyard offers room to play, relax, or host friends for summer barbecues, while the single-car garage adds convenient storage for bikes, sports gear, or tools. Located in a quiet, family-friendly neighbourhood, you're just minutes from everything that matters - parks, shopping, Costco, the West End Community Centre, and quick highway access for those on the go. Whether you're into weekend workouts, community sports, or quality time at home, this home supports the active, well-rounded lifestyle you've worked hard to create. This is more than a home - it's your next big step. (id:37788)
Real Broker Ontario Ltd.
1370 Georgian Bay Water
The Archipelago (Archipelago North), Ontario
Welcome to your private Georgian Bay escape to a beautifully renovated, fully turn-key cottage tucked into a quiet, sheltered bay in the sought-after Pointe au Baril community. This 800 sq ft mainland-access property offers a peaceful retreat just a 5-minute boat ride from Sturgeon Bay Marina. Everything you need is already here just bring your personal items and start enjoying cottage life! Property Highlights: Fully Turn-Key & Furnished Includes all furniture, bedding, kitchenware, small appliances, dishes, and décor. Move-in ready no setup or stress. Updated Interior Features. New open-concept kitchen with built-in pantry Plumbed for dishwasher or secondary bar fridge 3 comfortable bedrooms + 1 full 3-piece bath Bonus loft for extra sleeping space or storage New heat pump for efficient heating & cooling Cozy Jotul wood stove (WETT certified Oct 2024) Modernized Utilities Brand new 200-amp electrical panel New septic system (2023)New water filtration system, water pump and line Fantastic Outdoor Features Large wrap-around deck perfect for relaxing or entertaining Spacious screened-in porch with pass through from kitchen Hot/cold water tap plumbed for future outdoor kitchen Dry boathouse at the water's edge with electrical, laundry, laundry tub, and outdoor shower rough-in. Bunkie potential! lot backing onto protected conservation land East-facing for beautiful morning sunrises Pristine Shoreline & Waterfront161 feet of clean, sandy shoreline with shallow walk-in ideal for kids Excellent fishing and swimming right from your doorstep Additional Info: 2024 Property Taxes: $1,266Annual Hydro Approx: $1,000Minutes to local LCBO, general store, library, marina, etc. Whether you're looking for a serene summer getaway or a cozy retreat to enjoy for three seasons, 1370 Georgian Bay Water offers a rare combination of charm, comfort, and convenience completely move-in ready. Don't miss this one book your private showing today with Gary French! (id:37788)
RE/MAX Parry Sound Muskoka Realty Ltd
779 New Romaine Street
Peterborough, Ontario
Don't judge a book from its cover! Way bigger than it looks! Cozy, but much larger then it looks from the curb. Nearly 2000 square feet of finished living space laid out well over two floors. Affordable, single family, freehold, home for sale with detached garage, front deck, covered back porch off the kitchen, finished basement, and fully fenced yard, centrally located in Peterborough close to schools, parks and amenities. Two large bedrooms plus an office/den space and living room up, one bedroom with egress window, three piece bathroom with ceramic shower and large rec-room with gas fireplace down. Bonus office/exercise room down as well that would make a great eat-in kitchen. Cottage like outdoor living space off the kitchen ideal for BBQ, relaxing, watching pets and kids and entertaining. Shed and garage too with 2 phase power. Hardwood throughout the main floor. Large windows, including newer bay window in the living room, lots of natural light. Updated bathrooms. Amazing crown molding's. Basement includes a large rec-room with gas fireplace, and third bedroom with egress window and cheater ensuite bath. Walk out to rear porch from the kitchen. New garage shingles, egress window, and driveway in 2020. Appliances included. Flexible closing. (id:37788)
RE/MAX Real Estate Centre Inc.
179 Patterson Boulevard
Tay (Port Mcnicoll), Ontario
Escape to the charm of waterside living with this cozy 3-bedroom, 1-bath bungalow offering stunning, unobstructed views of Georgian Bay. Whether you're looking for a peaceful year-round home or the perfect weekend retreat, this gem delivers the ultimate destination lifestyle. Wake up to the sound of the waves and enjoy your morning coffee in the sunroom, where sweeping views of the bay and unforgettable sunsets take center stage. Just steps away, explore Patterson Park, sandy beaches, and scenic walking trails--all right outside your door. Backing onto a serene treed lot, this home offers both privacy and a deep connection to nature. With a durable metal roof, included furniture, kitchenware, and appliances, it's ready for you to move in and start making memories. This is more than a home--it's a lifestyle. Georgian Bay is calling. Will you answer? (id:37788)
Keller Williams Co-Elevation Realty
201 - 17 Spooner Crescent
Collingwood, Ontario
Welcome to your Collingwood retreat! This 1015Sqft 2-bedroom + den condo offers a blend of comfort, function, and views. With south-west exposure, enjoy views, seasonal golf course views, all overlooking the outdoor Pool from the comfort of your extra-large balcony, complete with a gas BBQ hookup.Inside, the open-concept living/kitchen/dining space features 9' ceilings, custom Hunter Douglas blinds throughout, carpet-free flooring, and a modern kitchen with granite countertops, a gas stove, stainless steel appliances, and an upgraded Whirlpool fridge. The primary bedroom includes a walk-in closet and a private ensuite, while every room offers views of its own. Additional highlights include underground parking, a well-sized 5'x7' storage locker conveniently located next to the unit, and a heated breezeway during winter months to keep clear of snow and ice buildup. Exceptional location offering direct access to the Georgian Trail, and just minutes from Georgian Bay, restaurants, shopping, and year-round local events.This newer-build condo offers the low-maintenance, active Collingwood lifestyle you've been looking for. (id:37788)
Revel Realty Inc.
435 Winchester Drive Unit# 16
Waterloo, Ontario
Tucked into the prestigious Village at Beechwood West, 435 Winchester Drive presents a rare opportunity to own a fully renovated bungalow townhome designed with both sophistication and function in mind. Ideal for professionals, academics, and discerning buyers seeking ease of living without compromise, this home delivers over 2,500 sq. ft. of thoughtfully finished space in one of Waterloo’s most established enclaves. Inside, a bright open-concept main floor greets you with elegant hardwood flooring, 9-foot ceilings, and expansive windows that fill the space with natural light. The custom kitchen is the heart of the home—featuring granite countertops, ample cabinetry, and a generous island perfect for both casual dining and entertaining. Flowing seamlessly into the living and dining areas, the space is anchored by a gas fireplace and complemented by tasteful millwork and recessed lighting. The main floor also offers two well-appointed bedrooms, including a luxurious primary suite with walk-in closet and ensuite. A second full bath and conveniently located laundry complete the level. Step outside to your private garden patio backing onto greenspace—lushly landscaped and outfitted with a motorized awning, offering an ideal retreat for coffee, reading, or hosting summer guests. The fully finished lower level extends your lifestyle with a large rec room featuring a second fireplace, two additional bedrooms (one with its own ensuite), a third full bathroom, and a flexible bonus area ideal for a home office, studio, or gym. Additional highlights include an attached double garage, ample storage, and low-maintenance living with all the benefits of a freehold home. Walkable to trails, top schools, and just minutes from Uptown Waterloo, universities, and research parks—this is an exceptional residence for those who value comfort, community, and quiet elegance. (id:37788)
RE/MAX Twin City Realty Inc.
466 Annapolis Court
Waterloo, Ontario
Choice East Bridge Waterloo location, Location!! This large freehold townhome (1,973 sq. ft. living space END UNIT), nice private lot, is located on a no exit court. Kitchen/ dinning/ living room open concept main floor boasts hardwood floor in the living room w/walkout to deck. Brand new carpet throughout just installed! The kitchen features newly installed tile flooring an abundance of cabinets and newer (2021) quartz counters and sink. Comes with all appliances including brand new washer & dryer. On the second floor you’ll find a great size primary bedroom with access to cheater en-suite and large walk-in closet, 2 other good size bedrooms. Extras: high efficiency gas furnace (2019), newer (2015) roof, newer faucets (2021) in the powder room, kitchen, and main bathroom; newer sink in the main bathroom, & new high-end toilets. Fabulous band new 3 pc bath in newly finished basement w/brand new carpet! This Amazing FREEHOLD Townhome wont last long!! Book your showing!! Short walk to top-rated public & separate schools, min to Hwy, Conestoga Mall, RIM Park, walking trails, public transportation and amenities. Attached single car garage. Double long driveway! (id:37788)
RE/MAX Twin City Realty Inc.
270 Resurrection Drive
Kitchener, Ontario
Welcome to 270 Resurrection Drive — a meticulously designed and impressively expanded two-storey detached home nestled in one ofKitchener’s most sought-after family neighbourhoods. The main floor is bright and spacious, featuring a front office ideal for remote work, a convenient powder room, and a large kitchen that flows into the open family room. Step outside to the elevated deck overlooking a deep, fully fenced yard, with stairs leading to a private lower patio—perfect for entertaining or relaxing. The second floor is a standout, with 2 extra feet added to every level for a noticeably more spacious feel. The primary bedroom is a serene retreat with a double-length walk-in closet and room for a sitting area or future ensuite. All bedrooms are larger than standard with custom built-in closets, and the oversized main bath features a luxurious soaker tub. The fully finished WALKOUT basement offers bright and versatile living space, including a large rec room, hobby/sewing room, generous storage, and a rough-in for a future bathroom. WALKOUT access leads to a tranquil patio surrounded by greenery—ideal for morning coffee or evening wine. Steps to Resurrection Catholic Secondary, parks, trails, and minutes to The Boardwalk. A wonderful home in a welcoming, connected community. (id:37788)
RE/MAX Icon Realty
7 Marluc Avenue
Minden Hills (Lutterworth), Ontario
Stunning New Build in Minden's Most Prestigious Subdivision! From the moment you arrive, this impressive 1,610 sq ft raised bungalow commands attention with its grand height and spacious design in one of Minden's most desirable neighbourhoods. Inside, natural light floods every room, showcasing beautiful views from every window and creating a warm, inviting atmosphere. The open-concept main floor features a modern kitchen with ample storage and prep space flowing into dining and living areas, ideal for family life and entertaining. A convenient main floor laundry closet adds to the functional layout. The spacious primary bedroom includes a walk-in closet and private 3-piece ensuite. Two more bedrooms and a full 4-piece bath complete the main level. The full unfinished basement, roughed in for a bathroom and filled with natural light, offers endless potential. Step outside to the 18 x 12 deck (ready by early August) overlooking a large, partially fenced lot with mature trees and a charming rock wall. Additional features include propane forced air heat with HRV, municipal water and sewer, vinyl plank flooring, a 200-amp panel, and a 7-Year Tarion Warranty. Just minutes from downtown Minden, the Gull River, trails, and Minden Arena, this move-in ready home offers rare value in a sought-after location. (id:37788)
Century 21 Granite Realty Group Inc.
30 Taylor Avenue
Cambridge, Ontario
Welcome home to 30 Taylor Avenue, a bright and spacious two-storey detached home situated in a desirable East Galt neighbourhood. Located on a mature street and within walking distance of two elementary schools, this well-maintained home is truly move-in ready. Offering nearly 2,300 sq ft of finished living space, the main floor features a welcoming living room, a separate dining area, an updated eat-in kitchen, and a convenient 2-piece bath. Upstairs, you’ll find 4 generously sized bedrooms and a full 4-piece bath. The fully finished basement adds valuable living space with a cozy rec room, a versatile bonus room currently used as a 5th bedroom, and ample storage. Outside, the 60 x 110 ft lot offers plenty of space to enjoy and features an attached single garage, driveway parking for 4 additional vehicles, a storage shed, and a large deck that’s perfect for outdoor entertaining. This home has numerous updates including: Roof with 50 year warranty shingles (2022); High-Efficiency Furnace and AC and, Owned Tankless Water Heater all with a 10 year parts and labour warranty (2021); Attic Insulation (2021); Kitchen Appliances, Range Hood, and Laundry Sink (2021–2022); Natural Gas Lines added for the Range, Dryer, and BBQ (2021–2022); Updated Windows with lifetime warranty and Doors (2022); and CAT6 Ethernet to all floors (2021). Nestled in a family-friendly community close to parks, trails, Downtown Cambridge, shopping, and public transit, this home has been very well cared for and pride of ownership is evident the moment you arrive! (id:37788)
RE/MAX Twin City Realty Inc. Brokerage-2
141 King Street
Burford, Ontario
Welcome to 141 King Street in the quaint and friendly community of Burford—a small-town gem in Brant County known for its welcoming atmosphere, local shops, and close-knit feel, all just minutes from Brantford and Highway 403. This spacious 1 3/4-storey, 3-bedroom, 2-bathroom home offers a fantastic blend of updated features and untapped potential, giving you the perfect canvas to personalize and complete to your style. Inside, you'll find custom-designed hardwood flooring, a carpet-free layout, and a traditional wood staircase with an accent wall that sets a warm, inviting tone. The main floor offers generous living and dining spaces, some updates in the kitchen with granite counters, pot lights and cabinetry, a 3-piece bathroom, and a flex room that can serve as a den, office, or main-floor bedroom. Enjoy the sunshine year-round from the enclosed rear sun porch, perfect for relaxing with your morning coffee. Upstairs, you’ll find two bright bedrooms, a 3-piece bathroom, and a roughed-in kitchen area with sink & granite counters & cabinets ready to install to your preference—ideal for a second suite, in-law setup, or convert it easily into a spacious third upstairs bedroom. The basement includes a recreation room, abundant storage, and space for a workshop or hobby area. Out back, a detached garage/workshop is wired with 100-amp hydro, ready for tools, projects, or even a home business. Located in a convenient, family-friendly neighbourhood within walking distance to parks, shops, and schools, this property offers the comfort of country living with the convenience of nearby urban access. Whether you’re a first-time buyer, growing family, or investor looking for multi-generational potential, 141 King Street offers character, a number of updates, and a chance to make it your own in a community you’ll love. (id:37788)
RE/MAX Real Estate Centre Inc.
152 Bayfield Road
Goderich (Goderich (Town)), Ontario
Welcome to 152 Bayfield Road, Godericha beautifully updated and thoughtfully designed family home offering 1,464 square feet of comfortable, above-grade living space. This inviting residence features four generously sized bedrooms and three bathrooms, including two modern 3-piece en suites for added convenience and privacy. The primary bedroom, situated on the second floor, is a true retreat complete with its own en suite and access to a spacious bonus roomperfect as a dream walk-in closet or flexible living space.The large, updated kitchen is a standout, boasting ample cupboard space and contemporary finishes, ideal for both everyday living and entertaining. The main floor offers two versatile bedrooms and a welcoming living room, providing plenty of space for family and guests. Downstairs, includes another bedroom that could easily double as a media room, plus ample unfinished space ready for your personal touch which includes the added convenience of a walk-up egress. Additional highlights include a heated two-car garage, a private double-wide asphalt driveway, and a fully fenced backyard with a spacious rear deckperfect for outdoor relaxation or family gatherings. Located less than two kilometers from the sandy beaches of Lake Huron and just one kilometer from Goderichs renowned Square, this home offers convenience to shopping, dining, and recreation while maintaining a peaceful residential feel.Whether youre searching for your next family home or an inviting getaway near the lake, 152 Bayfield Road combines comfort, flexibility, and locationready to welcome you home. (id:37788)
Royal LePage Exchange Realty Co.
16 Creighton Avenue
Guelph (Grange Road), Ontario
Beautifully maintained family home in Guelph's sought-after east end. Located in a friendly neighbourhood known for its excellent schools - Ken Danby, Holy Trinity, and Guelph Lake PS (offering French Immersion) this home is ideal for families and commuters alike, with easy access to the GTA via Guelph Line. Step inside to discover a bright, spacious layout freshly painted throughout, with a hardwood staircase leading to the second floor. The open-concept main level is perfect for everyday living and entertaining, featuring a well-appointed kitchen, generous living space with a gas fireplace, and walkout to the backyard oasis. Outside, enjoy summer days in the inground plunge pool, relax under the gazebo, or entertain on the stamped concrete patio surrounded by professional landscaping and hardscaping. The fully fenced yard offers privacy and space to unwind in every season. Upstairs, you'll find three large bedrooms, including a serene primary suite with a walk-in closet and private ensuite. The convenience of 2nd floor laundry makes busy family routines a breeze. The fully finished basement provides even more flexible living space, complete with a spacious bedroom (with egress window), a full 3-piece bathroom, and a separate area ideal for kids, teens, or guests. Additional features include a double car garage and a fantastic community feel. This is a home that truly checks all the boxes - don't miss your chance to make it yours. (id:37788)
Royal LePage Royal City Realty
1414 Tennyson Road
Minden Hills (Anson), Ontario
Enjoy the best of cottage country with this fully renovated, 3-bedroom, 1-bathroom year-round cottage nestled on Bob Lake in beautiful Minden Hills. Offering approximately 600 sq ft of thoughtfully designed living space, this classic cottage features spacious bedrooms with cozy sitting areas and loft spaces perfect for additional sleeping arrangements. The front lake-facing primary bedroom boasts stunning water views, while the open-concept living and dining area creates an inviting space to gather and relax. Recent upgrades include a new roof, windows, bathroom, kitchen, improved insulation, pine walls and floors, and a complete re-leveling of the structure. Heating is efficient and convenient with a pellet stove that provides warmth upon arrival, complemented by electric wall heat in the bathroom which maintains all essential water systems during winter months. Step outside to a level lot with over 110 feet of frontage and just over half an acre of land. The sandy beach entry and deeper water off the dock make it ideal for swimming and cannonballs, while the private year-round road offers peace of mind and accessibility. Enjoy plenty of parking, a dedicated firepit area, and a side deck perfect for BBQs and outdoor entertaining. Located just 7 minutes from downtown Minden, you're close to all amenities while enjoying the tranquility of lake life. Bob Lake is perfect for boating, kayaking, canoeing, and all your favourite water activities. This high-efficiency cottage combines charm, function, and an unbeatable location ready for your next adventure in the Haliburton Highlands! (id:37788)
RE/MAX Professionals North
116 Stonecroft Way
New Hamburg, Ontario
Discover the allure of 116 Stonecroft Way, a beautifully appointed brick bungalow in Stonecroft, New Hamburg's esteemed adult lifestyle community. This home offers the best of both worlds: exceptional privacy on a large, mature lot, combined with immediate access to the community's impressive amenities. Step inside to an inviting open-concept living and dining area, adorned with gleaming hardwood floors. The main level provides convenience with 2 bedrooms and a versatile den. The kitchen, open to the dinette and partially to the living area, features a walk-out to a spacious covered deck, ideal for outdoor enjoyment. The finished lower level significantly expands your living space, boasting a generous rec room with a gas fireplace and a 3-piece bath, complete with a walk-out to a lower-level patio. There's also abundant unfinished space, perfect for an additional bedroom or hobby area. This home comes loaded with upgrades, including vaulted ceilings, large bright windows, pot lights, crown moldings, updated insulation, and newer mechanicals and quality roof. As part of this private condominium community, you'll be steps away from the 18,000 sq. ft. recreation centre, offering an indoor pool, fitness room, tennis courts, and 5 km of walking trails. Enjoy quick access to KW, the 401, Stratford, and all major amenities, health care facilities and Theatre and cultural offerings of the area. This exceptional property truly has it all! (id:37788)
Peak Realty Ltd.
5 Wellington Street S Unit# 802
Kitchener, Ontario
Welcome to your new home at Union Towers in Station Park, nestled in Canada's prestigious Epicentre of Technological Innovation. This vibrant neighborhood, home to tech giants like Google and adjacent to top-tier universities such as Waterloo and Laurier, offers unmatched connectivity and an invigorating local economy. Step into this new condo and experience modern elegance with thoughtful upgrades throughout. Offering spacious one bedroom and 4-piece bathroom. Enjoy the sleek, upgraded plank laminate flooring that complements the contemporary design. The unit boasts new stainless steel appliances, a stackable washer/dryer, and pre-installed high-speed internet wiring, ensuring a seamless and connected lifestyle.Unwind on your private 50 sq. ft. balcony, or take advantage of the exceptional amenities provided. Union Towers features a two-lane bowling alley with a lounge, a premier lounge area with a bar, pool table, and foosball, as well as a private hydropool swim spa and hot tub. Stay active with a state-of-the-art fitness area, yoga/pilates studio, and Peloton studio. Pamper your pet at the dedicated dog washing station and pet spa, or relax on the beautifully landscaped outdoor terrace with cabana seating.This unit also includes one underground parking spot and is available for occupancy starting September 1st. Embrace luxury living and unparalleled convenience at Union Towers – where innovation meets sophistication. (id:37788)
RE/MAX Icon Realty
19 Colin Avenue
Tillsonburg, Ontario
Welcome to 19 Colin Avenue, a Stunning, Move-In Ready Bungalow This beautifully maintained home offers timeless curb appeal with an oversized front porch that invites you in. Inside, you're greeted by a wide, welcoming foyer and a spacious open-concept layout, perfect for both everyday living and entertaining. Rich hardwood flooring flows through the main level, anchored by a custom kitchen with stainless steel appliances, a large island, and elegant cabinetry. The vaulted ceiling in the living room enhances the space, complemented by a cozy gas fireplace and an open area ideal for hosting family gatherings. The main floor also features a generous primary suite with a walk-in closet and a 3-piece ensuite, plus a convenient laundry/mudroom with direct access to the oversized double garage and there are California Shutters throughout. Downstairs, the professionally finished basement offers excellent additional living space with a large family room, one guest bedrooms, and a stylish 2-piece bathroom. The expansive utility room provides ample storage or workshop potential. Out back, a private covered porch offers the perfect place to relax, whether you're enjoying a barbecue, reading in the shade, or watching a summer rain. There is an in ground irrigation system included. This home offers a refined and low-maintenance lifestyle an ideal option for those looking to simplify without compromising on quality. (id:37788)
Shaw Realty Group Inc. - Brokerage 2
170 Odorizzi Road
Golden Valley, Ontario
Extremely private 4.6 acre cottage in unorganized township ready for someone to enjoy as it is or take it to the next level. No building permits required so you can do pretty much anything you want with this property! The cottage is a large open concept layout connected to hydro, complete with fridge, stove, woodstove for heating and cooking and separate detached sauna. Located only 15 minutes to public boat launch on Commanda Lake and on a fantastic 4 season road with year round access allowing you an abundance of possibilities. Recently completed up to date survey is available to purchaser. Bring your ideas and make them your reality on this amazing property. (id:37788)
Red And White Realty Inc.
40 Red Clover Crescent
Kitchener, Ontario
This charming semi-detached home is located in a highly desirable area of Activa, offering a perfect blend of comfort and convenience. The property boasts a spacious double car garage with parking for up to six vehicles, making it ideal for families with multiple cars or those who love to host guests. Inside, you'll find a warm and welcoming atmosphere with a separate family room that features a walk¬out to a finished deck, perfect for outdoor dining, relaxation, or entertaining. The fenced yard offers both privacy and security, making it a great space for children or pets to play freely. The finished rec room provides ample space for relaxation, play, or even a home theater setup. Plus, the home includes a convenient laundry area and plenty of storage throughout, ensuring that everything has its place. With its thoughtful layout and desirable features, this home is perfect for anyone seeking both comfort and practicality in a prime location. (id:37788)
RE/MAX Twin City Realty Inc.
2 Waterwillow Court
Kitchener, Ontario
Welcome to this beautifully maintained corner-lot detached home, tucked away on a quiet court in one of Kitcheners most desirable and family-oriented neighbourhoods. This turnkey property offers the ideal blend of comfort, style, and functionality featuring 3 spacious bedrooms, 2.5 bathrooms, and a fully finished basement, this home truly checks all the boxes. Step inside to discover bright, sunlit interiors, enhanced by large windows that bathe the home in natural light. The open-concept layout seamlessly connects a spacious living area with a well-appointed kitchen ideal for entertaining or relaxing with family. Recent updates ensure peace of mind and modern appeal, including: New luxury vinyl flooring (2025), New carpet (2025), All windows replaced (2024), Fresh paint throughout (2025), Stylish new pot lights (2025), Water softener & purifier (2022). The primary suite features a walk-in closet, while the finished basement offers flexible living space perfect for a home office, gym, or recreation area. Situated just minutes from Sunrise Plaza, this home provides easy access to shopping, dining, schools, playgrounds, Hwy 8, and a GRT transit route, making daily life effortless and enjoyable. Whether you're a growing family, busy professional, or someone seeking both convenience and serenity, this home delivers exceptional value in a fantastic location. (id:37788)
RE/MAX Real Estate Centre Inc.
261 Belmont Avenue W Unit# A
Kitchener, Ontario
Welcome to your ideal home for lease—a meticulously renovated 3-bedroom haven that seamlessly blends style and functionality. This spacious residence features 1.5 baths, a fully equipped and modern kitchen, and a thoughtfully designed interior, offering comfort. The prime location ensures convenience, with close proximity to schools, parks, and shopping centers. Don't miss the chance to call this meticulously crafted and conveniently located residence your home. Contact us today for a viewing and embrace a lifestyle of comfort in this exceptional property. (id:37788)
RE/MAX Twin City Realty Inc.
205 - 26 Dairy Lane
Huntsville (Chaffey), Ontario
Bright 2-bedroom, 2-bathroom corner unit condo in the charming Dairy Lane Heights community. This inviting residence offers low-maintenance living in a quiet building equipped with underground parking and a storage unit located steps away on the same floor as your unit. The open-concept floor plan offers a comfortable living space featuring a large kitchen, ample storage, and a private deck with southwest exposure. Additionally, in-suite laundry enhances your everyday convenience. The beautifully landscaped grounds are welcoming, and there is plenty of visitor parking for guests. Best of all, your condo fees cover both gas and water, making monthly budgeting a breeze. As an added bonus, enjoy your leisure time on the rooftop patio, featuring ample seating and a community BBQ for gatherings with friends and neighbours. (id:37788)
Harvey Kalles Real Estate Ltd.

