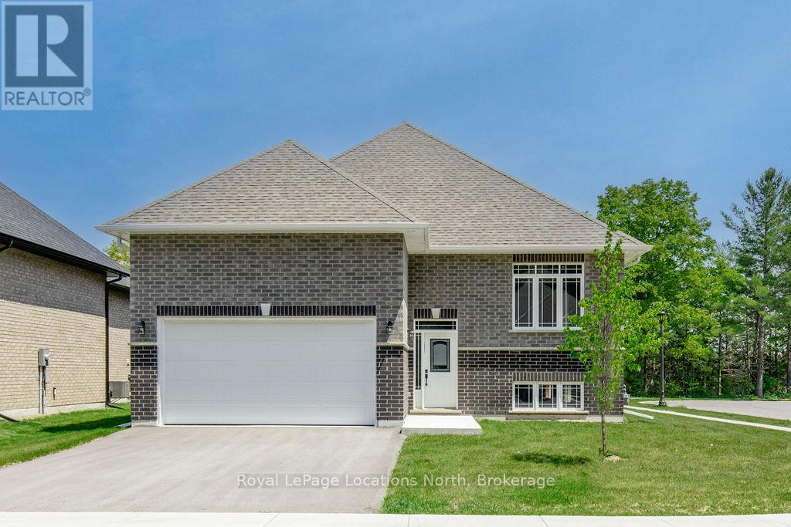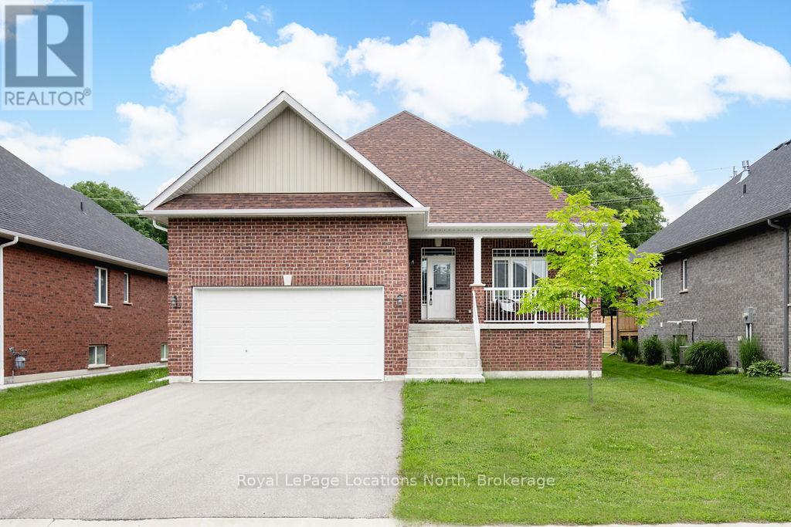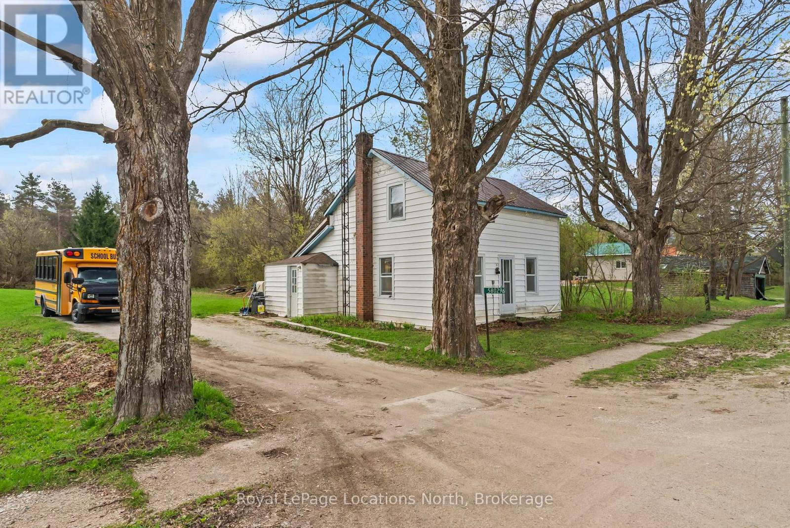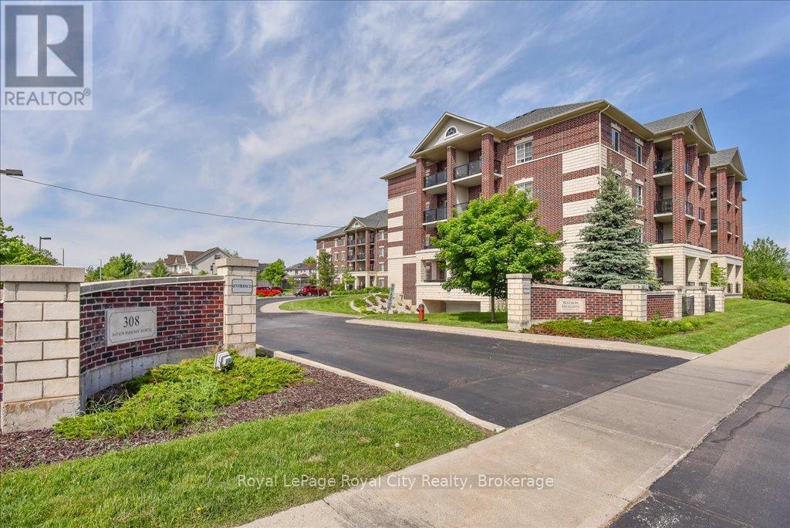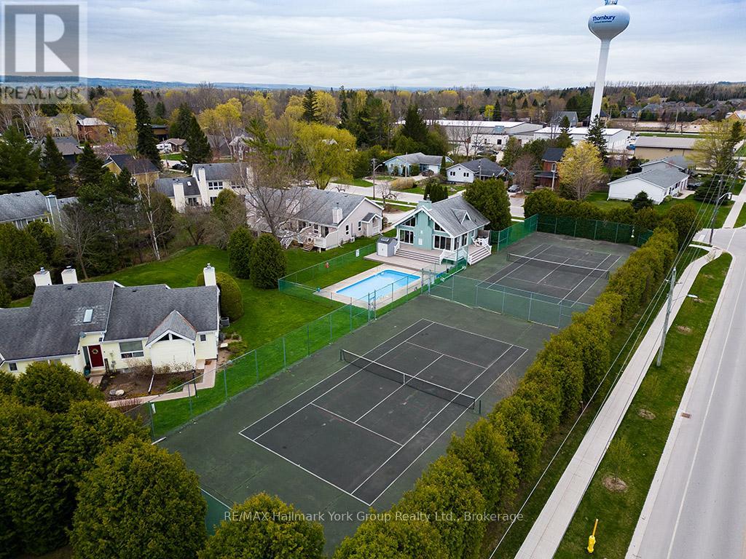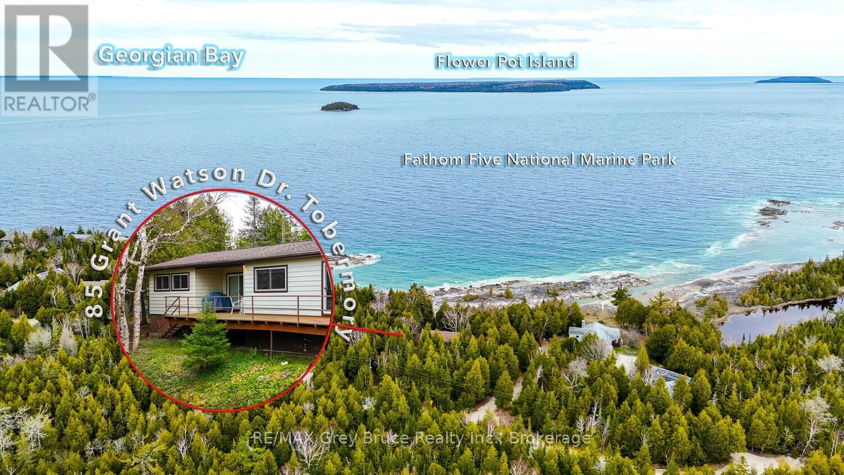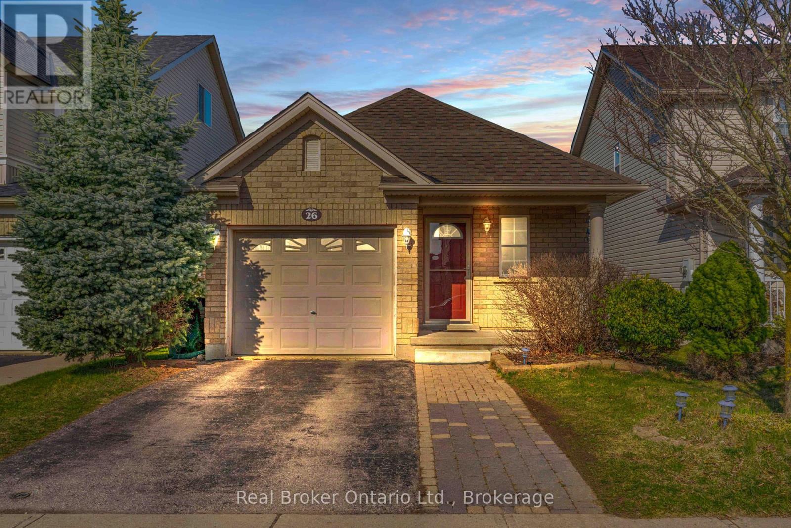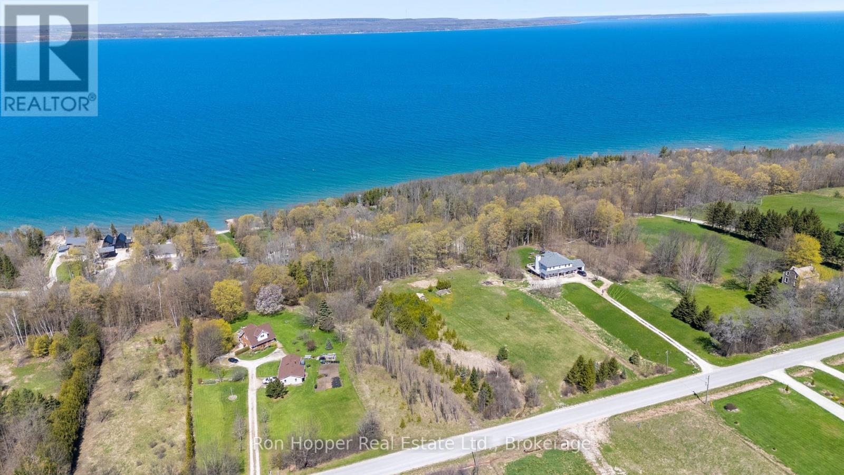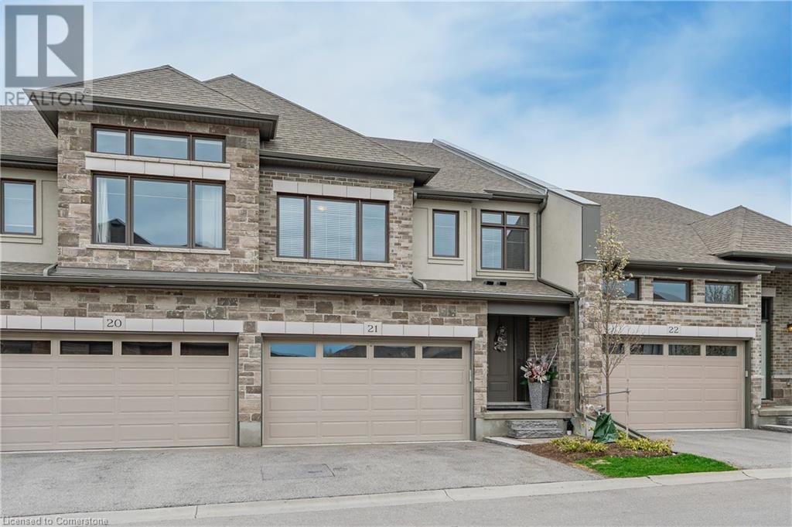86 Bowyer Road
Huntsville (Chaffey), Ontario
Welcome to 86 Bowyer Road in Huntsville. This captivating property boasts a tranquil setting on 5 acres of lush forest, offering the perfect blend of privacy and convenience. With a thoughtfully designed floor plan of approx. 2,638 sq. ft of living space, including 3 bedrooms and 3 bathrooms, this home provides both functionality and comfort. Enjoy the speed of Bell Fibre Internet, mail delivery at the end of your driveway along with convenient garbage and recycling services. Updates such as custom window coverings enhance both style and functionality. Relish in breathtaking sunsets from the side deck, or retreat indoors to cozy up by the wood-burning fireplace in the lower level. Additional highlights include a generator for peace of mind, a greenhouse for gardening enthusiasts, and multiple decks ideal for entertaining or simply unwinding amidst nature's beauty. With an oversized double car attached garage and detached shop, there is ample space for vehicles, a workshop, and storage. Just minutes from downtown Huntsville with easy access to amenities and recreational possibilities. (id:37788)
Chestnut Park Real Estate
51 Natures Trail
Wasaga Beach, Ontario
Introducing a stunning new all-brick raised bungalow on a premium corner lot, measuring 61.29 x 143.57ft. This home boasts 3 bedrooms and 2 bathrooms, with a spacious main floor spanning 1600 sq ft and a 1543 sq ft unfinished lower level. Enjoy the convenience of accessing the basement from the interior garage steps, along with the luxury of main floor laundry. The 9 ft ceilings add an airy ambiance throughout. Step outside to the covered rear deck and fully sodded yard, complete with a paved driveway and a 2-car garage. This home is equipped with HW on demand, rough-in central vacuum, AC, and HRV for optimal comfort. The kitchen is a chef's dream, featuring brand new stainless steel appliances, upgraded shaker style cabinets, double stacked upper cabinets with crown molding to the ceiling, deep fridge uppers, a large pantry, and convenient pot/pan drawers. The upgraded shaker style bathroom vanities and quartz countertops in the kitchen and bathrooms, accompanied by undermount sinks, add a touch of elegance. The ensuite boasts a double sink and a glass shower door. Don't miss the opportunity to make this exceptional property your own. Located at the East end of Wasaga near Marlwood golf course, close drive to beach 1 and shopping. (id:37788)
Royal LePage Locations North
12 Natures Trail
Wasaga Beach, Ontario
This spacious home offers a total area of 3,210 square feet, with 1,645 square feet on the main floor and an additional 1,565 square feet in the lower level. Situated on a generous lot measuring 57.45 feet by 133.13 feet, this brand new all-brick raised bungalow boasts a fully finished basement. Inside, you'll find a well-designed layout featuring 3 bedrooms on the main floor and 2 additional bedrooms in the lower level. There are 2 full bathrooms on the main floor, along with an additional half bathroom. Convenience is at your fingertips with a main floor laundry room. The main floor showcases 9-foot ceilings, adding to the open and airy feel of the home. Step outside to the covered rear deck, perfect for enjoying outdoor activities rain or shine. Your vehicles will be well accommodated in the 2-car garage. This home is equipped with modern amenities such as hot water on demand, rough-in central vacuum, air conditioning, and a heat recovery ventilator (HRV). The covered concrete front porch adds curb appeal, while the fully sodded yard and paved driveway complete the exterior package. Inside, the kitchen is a highlight, featuring brand new stainless steel appliances, upgraded shaker-style cabinets, double stacked upper cabinets with crown moulding that reach the ceiling, deep fridge uppers, and a large pantry. The kitchen also offers convenient pot and pan drawers. The bathroom vanities have also been upgraded to match the shaker style, and both the kitchen and bathrooms feature quartz countertops with undermount sinks. The ensuite bathroom includes a double sink and a glass shower door. Additional features of this home include a cellar for extra storage space. This home is ready for you to move in and enjoy all its modern comforts and stylish finishes. Located at the East end of Wasaga near Marlwood golf course, close drive to beach 1 and shopping. (id:37788)
Royal LePage Locations North
38 Lighthouse Lane E
Collingwood, Ontario
This is a RARE + EXCEPTIONAL property-an absolute gem w/ nothing comparable in all of Collingwood. Experience waterfront living at its finest in this stunning waterfront condo. Recharge on the brand new covered deck, measuring 25'9" x 11'1", your personal oasis for entertaining guests, admiring breathtaking sunsets, or simply unwinding w/ a good book. With maintenance-free living inside & out, you'll have more time to soak in the beauty of the Georgian Bay. This home has undergone a complete interior/exterior renovation, w/stunning rustic wide plank flooring, new stairs w/glass railings to brighten up the space + upgraded baseboard/trim to add a touch of elegance while keeping that upscale vibe. The custom kitchen was designed to be open-concept to the dining area w/ large island perfect for entertaining + quartz countertops. The dining overlooks the cozy living room w/stone fireplace, tall ceilings + walkout to another fabulous deck. An additional main floor family room is a favorite, surrounded by windows offering panoramic views of the bay. Perfect room to double as an art studio, office or gym w/measurements of 25.9x11.3ft. Waking up in the main floor primary bedroom is like a dream w/views for miles, while enjoying the luxury of heated floors every morning in the newly renovated ensuite. The 3rd level features 3 additional bedrooms + fully renovated bathroom. Indulge yourself after a day on the ski hills in the "spa" like room with a jacuzzi tub + sauna, adding a touch of relaxation to your lakeside retreat. Outside, the community amenities are equally impressive,w/outdoor saltwater pool, PICKLEBALL/tennis courts, a private sand beach area, + watercraft launch ramp. Downtown Collingwood is a short drive away with great dining + activities. Whether you're seeking a full-time residence/a weekend getaway, this waterfront haven has it all. Add incl- California shutters, gas hook up for BBQ, all newer appliances, upgraded lighting, New AC (1yr), new exterior. (id:37788)
Royal LePage Locations North
580296 Sideroad 60
Chatsworth, Ontario
Nestled on a peaceful 1/2 acre lot surrounded by mature trees, this cozy 1 1/2 storey home offers rustic charm and plenty of potential. With original pine floors and a warm country-style kitchen featuring pine cabinetry, the home exudes character throughout. The main floor features a convenient primary bedroom, while the upper level includes two additional bedrooms and a spacious landing perfect for a home office, reading nook, or extra living space. This home has been lovingly maintained over the years and offers a wonderful opportunity to bring your own style and vision to life. Whether you're a first-time buyer, downsizer, or someone looking for a quiet escape, this property is ready to welcome your ideas. Make it yours and enjoy the peace and space of country living. (id:37788)
Royal LePage Locations North
101 - 308 Watson Parkway N
Guelph (Grange Road), Ontario
Watson Heights is a modern upscale and well maintained condo complex giving you care free condo living with style. this ground floor 3 bedroom unit is a RARE find and shows pride of ownership in every room. Open concept design with kitchen, dining and living all combined. Also allowing you to walk out to your own private balcony. Underground parking and locker comes with the unit. Great common room in complex when entertaining large groups. Convenient side door entrance for easy access for pets. (id:37788)
Royal LePage Royal City Realty
18 - 56 Alice Street W
Blue Mountains, Ontario
Charming End Unit Townhouse in Rankins Landing Thornbury- Pool season is here-Enjoy this resort like life style including out door pool, tennis courts and welcoming clubhouse. This Bright and sunny end-unit townhouse in the sought-after Rankins Landing community offers the perfect blend of lifestyle and location ideal for full-time living, a weekend ski retreat, or a peaceful year-round getaway. Step inside to a bright, open-concept main floor, where the living room, dining area, and kitchen flow effortlessly together anchored by a cozy fireplace for those après-ski evenings. Step outside to your spacious private balcony perfect for summer BBQs, morning coffee, or evening wine under the trees. With 2+1 generously sized bedrooms and 2 full bathrooms, there's plenty of space for family and guests. The finished lower level offers a versatile rec room and laundry area ideal for movie nights or storage after a day on the slopes or trails. All tucked into beautifully landscaped grounds surrounded by mature trees. Walkable to downtown Thornbury, where boutique shops, farm-to-table dining, cozy cafés, and the library await. Just minutes from Georgian Bays sparkling shores, the marina, scenic hiking and biking trails, wineries, apple orchards, and Blue Mountain skiing this is the lifestyle you've been dreaming of. Condo fees include: Common elements, Ground maintenance & landscaping, Property management, Cable TV & internet, Roof maintenance, Snow removal Whether you're looking for a permanent home, seasonal retreat, or investment opportunity this townhome delivers it all. Home comes fully furnished (id:37788)
RE/MAX Hallmark York Group Realty Ltd.
85 Grant Watson Drive
Northern Bruce Peninsula, Ontario
The ONE you have been looking for! Stunning waterfront, views of the islands, and a cottage that you can use right away or make your own its here at 85 Grant Watson Dr.! This 100ft. X 378ft. lot sited on a year-round maintained road offers a beautiful Georgian Bay shoreline. Enjoy the views of Middle, Flowerpot and Bears Rump island and the vistas of Fathom Five National Marine Park in your back yard. This 3 bedroom / 2 bathroom cottage features an open concept living / dining room perfect for entertaining and family gatherings. The adjacent galley-style kitchen offers plenty of cupboard space, an upgraded solid surface countertop, undercabinet lighting plus large windows to take in the wooded view. Extended stays are a breeze with the combo laundry machine! Grab a good book and sit in the family room or on the deck listening to the sound of the waves. Furnished and turn-key opportunity for you to enjoy this summer! The property is located only a short drive or bike ride into town. With easy access to amenities, shops, recreational activities and more this location is highly desired! (id:37788)
RE/MAX Grey Bruce Realty Inc.
9 Rattenbury Street
Central Huron (Clinton), Ontario
Unlock the potential of 9 Rattenbury Street, a premier turnkey investment in the heart of Clinton, Ontario. This property delivers robust rental income, reliable long-term tenants, and a well maintained building, making it ideal for both experienced investors and newcomers to real estate. It features a 1-bedroom apartment upstairs and a flexible multi-purpose unit on the main floor, each with private outdoor access and ample parking. Upgrades, including a modernized front facade, gas furnace, and central air conditioning, ensure contemporary comfort and hassle-free management. Located steps from Clintons vibrant downtown, it offers convenient access to shops, schools, restaurants, and services. Positioned in Huron County, its a gateway to Lake Hurons scenic shores, outdoor adventures, and the regions rich agricultural and cultural heritage. Whether you opt to live in the upper unit and rent out the main floor or keep it fully leased, 9 Rattenbury Street promises a strong cap rate and lasting value. Contact your REALTOR today to arrange a viewing and seize this outstanding opportunity! (id:37788)
Wilfred Mcintee & Co. Limited
26 Sinclair Street
Guelph (Pineridge/westminster Woods), Ontario
Welcome to your dream home in the heart of Guelph's sought-after south end! This stunning 4-bedroom, 3-bathroom bungaloft has been meticulously renovated to perfection, offering a harmonious blend of modern elegance and cozy comfort. Step inside to discover a bright and airy interior adorned with sleek white cabinetry and countertops in the recently renovated kitchen, complemented by all-new stainless steel appliances. The open-concept design fows seamlessly into the dining room and living area, boasting breathtaking cathedral ceilings that create a sense of grandeur and space. The main floor features two generously sized bedrooms, steps away from a full bathroom, making it convenient for guests or family members. You'll also find the laundry room, featuring brand new washer and dryer, adding to the convenience and comfort of this home. Upstairs, a versatile loft space serves as the fourth bedroom, offering privacy and flexibility. Adjacent to this bedroom is another bathroom, providing added convenience and comfort. Descend to the fully finished basement, where another bedroom, bathroom, and convenient wet bar await. This space offers endless possibilities as an in-law suite, gym, entertainment haven or even extra office space! Step outside to relax and unwind on the newly constructed deck and fully fenced backyard, offering privacy and security for your enjoyment. Rest assured, with a recently redone roof and impeccable maintenance, this home is as worry-free as it is beautiful. Located in a vibrant and amenityrich neighborhood, you'll enjoy easy access to grocery stores, gyms, coffee shops, parks, schools and more. Plus, commuters will appreciate the proximity to the 401 for seamless travel. Don't miss your chance to experience luxury living at its finest in this immaculate Guelph gem. Schedule your viewing today and make this dream home yours before it's gone! (id:37788)
Real Broker Ontario Ltd.
Pt Lt 17-18 Con Concession Rd A
Meaford, Ontario
1.885 Acres of tranquility and privacy located just North of Annan and all local amenities. This is the perfect piece of property to build your dream home. This lot is located on top of a hillside and could give the owners countryside and Georgian Bay views along with easy access to local trails and the water. (id:37788)
Ron Hopper Real Estate Ltd.
271 Grey Silo Road Unit# 21
Waterloo, Ontario
Welcome to this beautifully finished multi-level row townhouse nestled in the highly sought-after Grey Silo Gate community. Boasting over 3,100 sq. ft. of beautifully finished living space, this home offers both elegance and functionality. Its modern kitchen has built-in appliances with granite countertops, an extended breakfast island with seating, and ample cabinetry, perfect for culinary adventures and entertaining guests. There is a separate dining area with access to a covered composite porch with stairs leading down to the backyard. The open concept living room has soaring 16' ceilings and a cozy brick fireplace which serves as the focal point, creating a warm atmosphere. A spacious inviting foyer and modernized mudroom with main floor laundry access. There are three generous sized bedrooms, including a primary suite with a luxurious ensuite featuring double sink, freestanding soaker tub, walk-in glass shower with tile and a spacious walk-in closet. The additional second floor space offers versatility as a home office, reading nook, or play area. Finished basement offers lots of light with large above grade windows, open space for any recreational needs, along with a special featured built-in sauna, private office, and two additional storage spaces. Situated within walking distance to RIM Park’s Manulife Sportsplex and Healthy Living Centre, Grey Silo Golf Course, and the scenic Walter Bean Grand River Trail, outdoor enthusiasts and active families will appreciate the convenience and lifestyle this location has to offer. (id:37788)
RE/MAX Real Estate Centre Inc.


