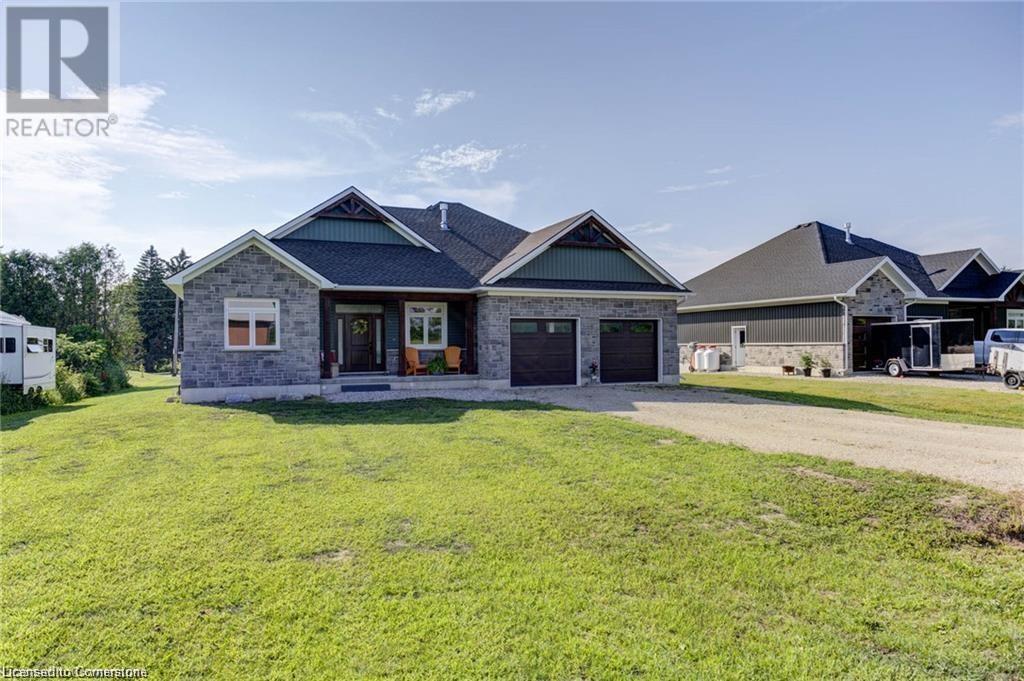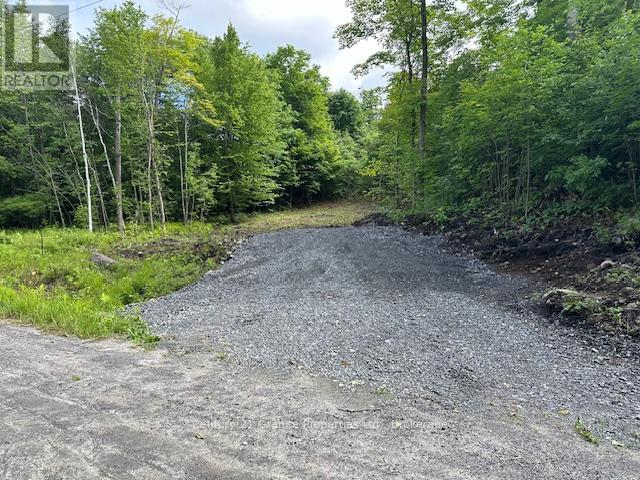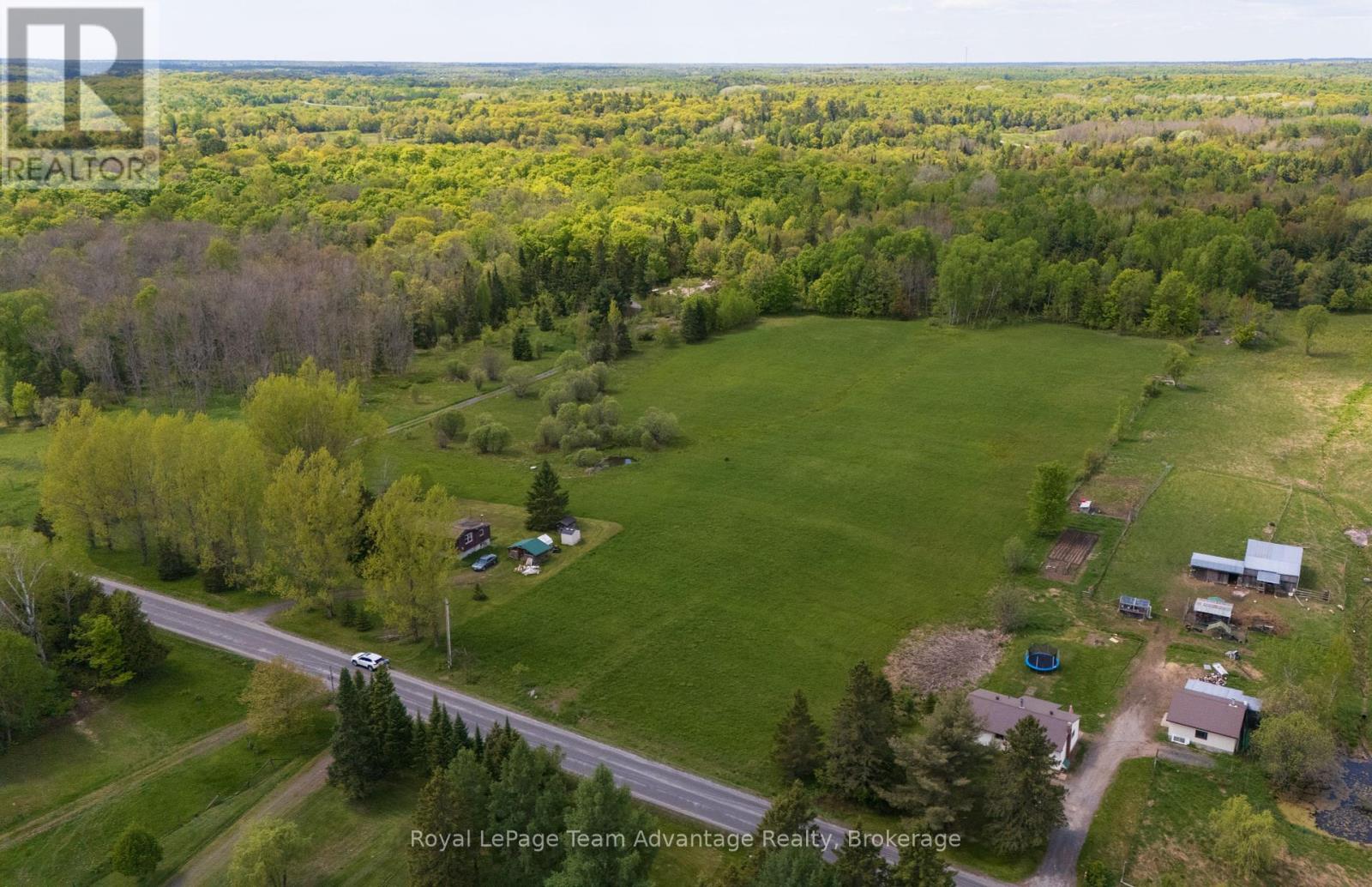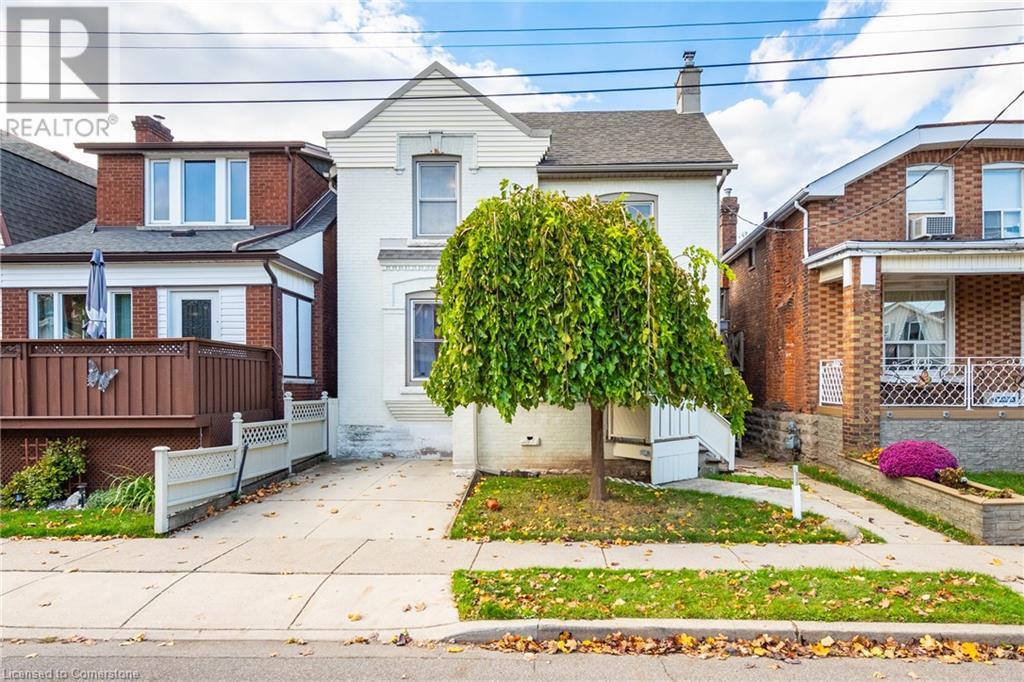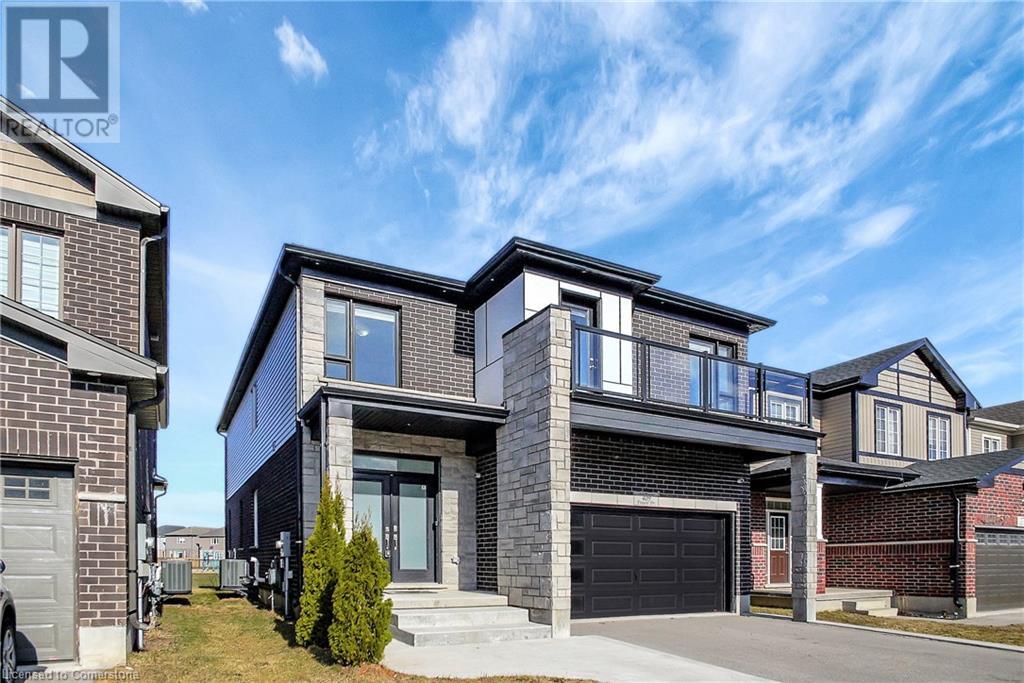556 Wild Iris Avenue
Waterloo, Ontario
Immaculate 3 bedroom townhome features walnut hardwood flooring, ceramic backsplash, stainless appliances, fenced rear yard and fully finished basement with 3pc bathroom, single car garage. Master with walk-in closet and ensuite bath, finished lower basement with full bath. Prime Laurel Heights S.S. and Abraham Erb School boundary!!! Shows AAA. Looking for a family tenancy, no shared tenants or students. Currently Vacant so immediate to flexible moving date. (id:37788)
Royal LePage Wolle Realty
103 Dove Drive
Thornbury, Ontario
For more info on this property, please click the Brochure button. Welcome to Thornbury Meadows, a 55+ adult lifestyle community in beautiful Thornbury, Ontario! This 1.5-storey townhouse offers 2 bedrooms, a den/office, and 2.5 baths, designed for comfort and convenience. The main floor features a spacious primary bedroom with a private ensuite bath, the den/office, and a convenient laundry room for easy, one-level living. The modern, open-concept layout boasts luxury vinyl flooring throughout the main level, with a sleek kitchen featuring quartz countertops and ample cabinetry. The second floor includes a large bedroom and a full bath, perfect for guests or additional living space. Enjoy your mornings on the charming covered front porch or unwind in the evening on the private rear porch. The home also includes a single-car garage for added convenience and storage. Located in Thornbury Meadows, a vibrant 55+ community, this property offers access to local amenities such as shops, dining, parks, and recreational activities. Enjoy the close proximity to Georgian Bay and the Blue Mountains for outdoor adventures. Offering a low-maintenance lifestyle with fewer responsibilities than potentially freehold ownership. This home combines modern style and convenience with the perks of community living. (id:37788)
Easy List Realty Ltd.
83 Macdonell Street
Guelph, Ontario
Turnkey Convenience Store for Sale in Prime Downtown Guelph Location! Seize this rare opportunity to own a well-located convenience store in one of Guelph’s highest walk-score areas! Situated in the heart of downtown, this business benefits from steady foot traffic, vibrant local activities, and a strong customer base. This spacious unit features a finished basement equipped with a washroom, storage area, office space, freezer, sink, and heater—perfect for seamless operations. The main level boasts a large cooler, multiple fridges, and display units, offering ample space for a diverse product selection. With high pedestrian traffic and room for growth, this store presents excellent potential for expansion. Plus, street parking is readily available, ensuring accessibility for customers. (id:37788)
Exp Realty
21 Paxton Street Street
Holyrood, Ontario
Close to the beach but far from ordinary, this beautiful bungalow on a large quiet lot is sure to impress. Within walking distance to Black Horse Golf Course, a short drive to Kincardine, and an easy commute to Bruce Power, this location can’t be beat. The exterior features timber-frame accents, exterior lighting, a double car garage, and a large oversized lot. Walk inside and admire the 15ft cathedral ceiling, 9ft main floor ceiling height, bright spacious kitchen with quartz countertops and well cared for appliances, and sliding doors that invite you into the open backyard. Enjoy a private primary bedroom on the north side of the house, with 2 additional bedrooms on the south side. Call your agent and book a showing today! (id:37788)
RE/MAX Twin City Realty Inc.
76 Spruce Street
Cambridge, Ontario
For Lease: 6,300 SQFT Warehouse/Light Manufacturing Space – 76 Spruce St, Cambridge Prime industrial space available in the heart of Cambridge! This 6,300 SQFT warehouse is perfect for storage, distribution, or light manufacturing. ? High ceilings & open floor plan ? Ample parking & easy access ? Zoned for industrial use ? Convenient location near major highways Ideal for businesses looking for versatile, well-located space. Don’t miss this opportunity! For more details or a private tour, contact Adam Gracie today! (id:37788)
RE/MAX Real Estate Centre Inc.
4 Mcnaughts Road
Seguin, Ontario
This well treed, rural lot is located a mere five minutes from Town and is situated on a good, year round road. This property offers the best of both worlds: a rural setting and convenience to amenities. The lot features a blend of mature trees providing natural beauty and shade, as well as a cleared building site that is ready for your custom home. Enjoy the convenience of having a driveway already installed, ensuring immediate access to your building site. Additionally, hydro is available at the property line, simplifying the process of connecting utilities. (id:37788)
Century 21 Granite Properties Ltd.
13 Lakeside Drive
Mckellar, Ontario
Create your dream home or cottage on this stunning 8.4-acre estate lot! A spacious cleared area offers easy access and a ready-to-build site while the back of the property boasts a beautifully treed landscape for added privacy. Located within walking distance of the sought after Manitouwabing Lake, this lot is perfectly positioned for outdoor enthusiasts. A boat launch is conveniently situated just across the road on Lakeside Drive. Enjoy the charm of nearby McKellar, just minutes away where you'll find essential amenities including groceries, LCBO, restaurants, the renowned McKellar market, Middle River Farms and multiple public beaches, parks and boat launches. For golf lovers The Ridge at Manitou Golf Club and Restaurant is a short trip down the lake. Arrive by car or boat and take in the breathtaking views from the scenic patio overlooking Manitouwabing Lake. Only 15 minutes from Parry Sound, you'll have access to the stunning shores of Georgian Bay, the famous trestle bridge and a variety of excellent restaurants and shops all of this just 2.5 hours from the GTA. Click the link to watch the video and explore this incredible opportunity! (id:37788)
Royal LePage Team Advantage Realty
11 Lake Avenue
Puslinch, Ontario
***This is a short term rental, property is only available to rent from April 1st - June 1st, then next availability is September 1st 2025, to June 1st, 2026. ***Welcome to your ultimate lakefront retreat, where relaxation meets adventure! This stunning FULLY FURNISHED 3-bedroom, 1-bathroom vacation home offers breathtaking views of Puslinch Lake with southern exposure, and lush greenery, complete with vibrant flower gardens. Nestled on a spacious half-acre lot, this property boasts a large, fully fenced, grassed front yard perfect for games like badminton, while the fully fenced backyard is a haven of tranquility and fun. Dive into the 17x36 ft inground pool surrounded by a flagstone patio, loungers, umbrellas, and a cozy campfire pit for dreamy sunset moments. The expansive 16x24 ft sun dock invites you to soak up the sun, fish, or take the included canoes or kayaks out for a paddle (with oars and life jackets provided). A private boat ramp on the property gives you direct access to water giving you the flexibility to launch your water toys, or access the frozen lake in the winter time to AVT or Snowmobile, or use the large boat ramp to park and larger trailers/vehicles. The upper terrace patio is complete with a picnic table and BBQ is the perfect spot for lakeside dining. Lounge and relax in multiple outdoor seating areas. The property is close to a network of scenic walking trails and just a short drive to restaurants and amenities, this idyllic retreat offers the best of both worlds. Whether you’re soaking in the sun, grilling with a view, or making memories around the fire pit, the entire property is yours to enjoy. Book a showing now and see! (id:37788)
Real Broker Ontario Ltd.
310 Bushwood Court
Waterloo, Ontario
Experience elevated living in Upper Beechwood, one of Waterloo’s most prestigious neighborhoods. This remarkable 4-bedroom, 6-bathroom estate, situated on a quiet cul-de-sac, combines timeless charm with modern sophistication on a sprawling, treed lot. From the moment you step into the grand foyer with soaring ceilings and intricate moldings, the home exudes elegance. A formal dining room sets the stage for refined gatherings, while the Tuscan-inspired gourmet kitchen, complete with Viking appliances, Sub-Zero refrigeration, marble countertops, custom cabinetry, a walk-in pantry, and a sunlit breakfast nook, serves as the heart of the home. A double-sided fireplace unites the kitchen and the expansive living room, creating a seamless space for relaxation and entertaining. The richly appointed den, featuring wood paneling, a coffered ceiling, a natural gas fireplace, and a built-in home theater, offers a cozy retreat for work or leisure. Upstairs, the primary suite is a luxurious haven with tray ceilings, a custom walk-in closet, and a spa-like ensuite featuring a rainfall shower and a soaker tub, while the additional bedrooms provide equal measures of comfort and style. The backyard is an oasis of tranquility, with a spacious deck overlooking forested parkland, a stone patio, and lush gardens, offering the perfect backdrop for outdoor entertaining. As a resident of Upper Beechwood, you’ll enjoy exclusive amenities, including a pool, tennis and basketball courts, and a vibrant social calendar. This exceptional home epitomizes the finest in luxury living, designed for discerning buyers who value quality, comfort, and a lifestyle of distinction. (id:37788)
RE/MAX Twin City Realty Inc.
194 Woods Street
Stratford, Ontario
Experience the best of Stratford living at 194 Woods Street, a modern 2+2 bedroom bungalow built in 2014, perfectly situated to enjoy everything this vibrant city has to offer. Drive less than 10 minutes to all Stratford Festival theatres, most restaurants, and downtown attractions, or take a scenic 15- to 20-minute walk—often longer as the city’s charm invites delightful distractions. Stroll just 5 minutes down the hill to the beautiful Avon River trail or explore the many parks, picnic sites, and nature trails, all within a 2- to 10-minute drive. Looking for a change of scenery? Stratford’s countryside and picturesque farmland are just 8-10 minutes away. More than just a place to live, this home offers a true sense of community, where friendly neighbours and local workers go out of their way to lend a hand. The current owner describes discovering hidden gems in Stratford even after decades of visits, from the fascinating history of the Festival Theatre to the unique welcome that sets it apart from its English counterpart. A trip to the visitor centre or Fanfare Books unlocks even more layers of this incredible city. Inside, the home offers comfort and convenience with a vaulted family room featuring a cozy gas fireplace, a newly renovated (2024) ensuite designed for mature adults, main floor laundry, a 1.5-car attached garage, and a beautifully landscaped, partially fenced backyard with a gas line for easy BBQs and a matching wood shed for storage. Don’t miss this opportunity to own a home that places you at the heart of one of Ontario’s most celebrated communities. (id:37788)
Red And White Realty Inc.
45 East Bend Avenue N
Hamilton, Ontario
Seller motivated to sell this home. Flexible possession. Excellent for the 1st time BUYER or investor AND its a great mortgage helper (cap rate of 5.78%) set your own rents. Purpose built LEGAL duplex with 2 separate hydro meters and panels ,1 gas meter with hot water heating, 1 water meter . This home is walking distance to Gage Park, Tim Hortons Field and to both Memorial Elementary School and Bernie Custis Secondary School. Seller has made some recent improvements: 1 gas boiler 15 yrs, newer floors on both levels, roof 2012. (rental income is projected, expenses are actual and water/sewer is estimated) , 1 laundry main floor(private) , all copper wiring, copper and plastic ABS plumbing, vinyl windows, fire proofing between both floors, main floor has access to backyard from inside, 2nd upper unit with complete separate entrance. parking for 1 car at front and oversized 1 car garage at the back through the laneway. Seller will accommodate the Buyer to rent out the units prior to closing. Using $1600 for upper unit and $1800 for main floor and bsmt. (id:37788)
RE/MAX Twin City Realty Inc.
409 Freure Drive
Cambridge, Ontario
Welcome to 409 Freure Dr, a newly built modern home located in a highly desirable area of Cambridge. This stunning property features 5 bedrooms and 4 bathrooms, providing plenty of room for growing families or those who love to entertain. The bright and open-concept kitchen, living, and dining area is perfect for hosting gatherings or enjoying cozy evenings at home. The kitchen is equipped with stainless steel appliances, an abundance of cupboard and counter space, and a large island. The living room offers a warm and inviting atmosphere with a fireplace, creating the perfect space to relax and unwind. On the main floor, you'll also find a laundry room, adding to the home's functionality. The generous-sized bedrooms are sure to impress, with 2 of them featuring walk-in closets — one of which boasts an ensuite bathroom and private balcony. The primary bedroom is a true retreat, with its own private ensuite bathroom and an expansive walk-in closet for all your storage needs. The unfinished basement offers endless possibilities, allowing you the freedom to customize and create your ideal space such as: multi-generation living, in-law/nanny suite or just additional space for your growing family. The home's prime location is another highlight, situated just minutes from highway 401 and downtown Galt, where you'll find a variety of shops, restaurants, bakeries, and cafes, making this the perfect place to call home. Don't miss your chance to own this gorgeous modern home in a fantastic location! (id:37788)
Corcoran Horizon Realty




