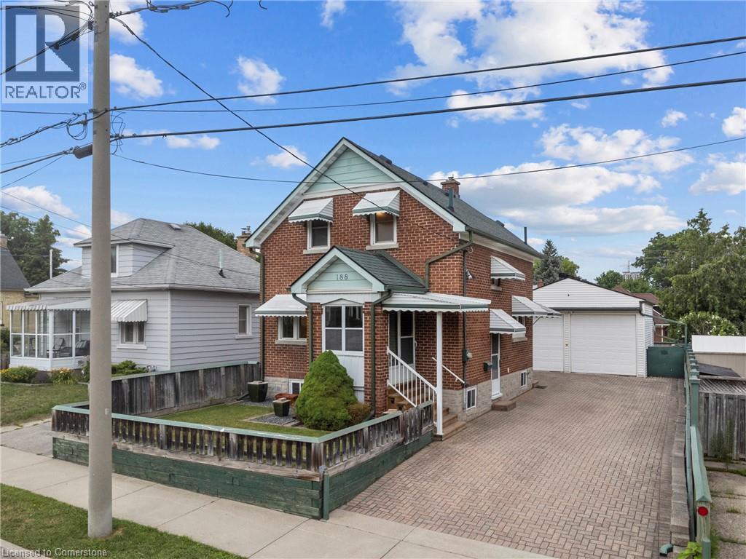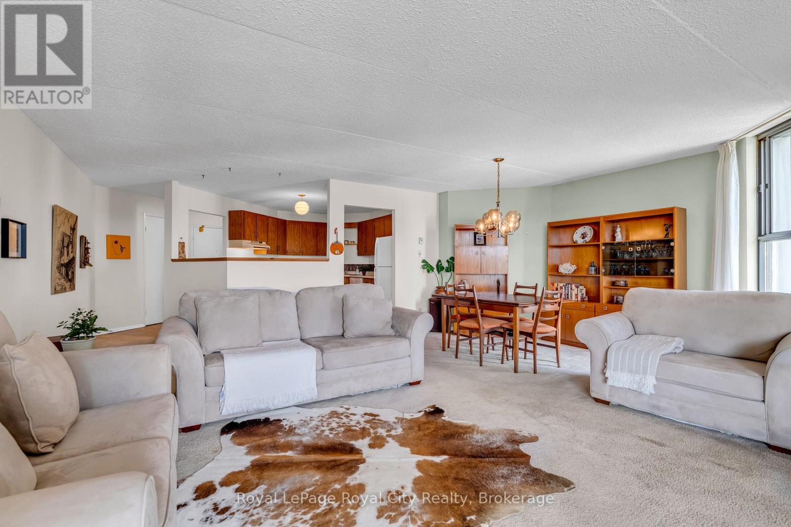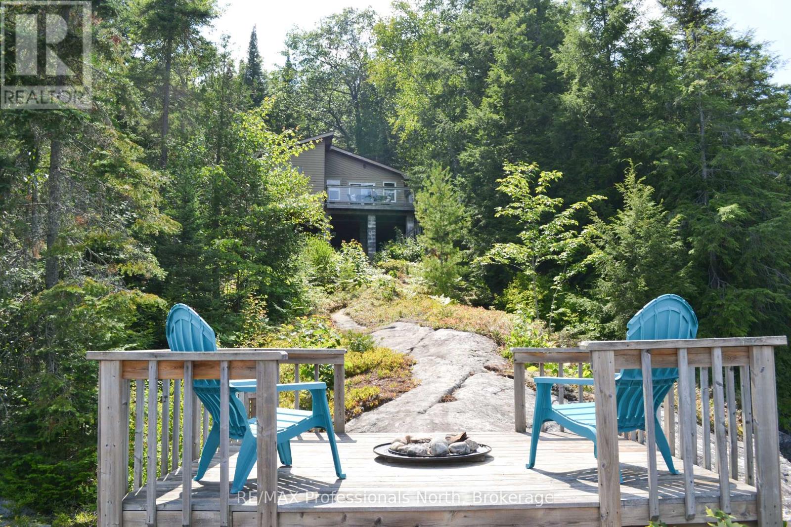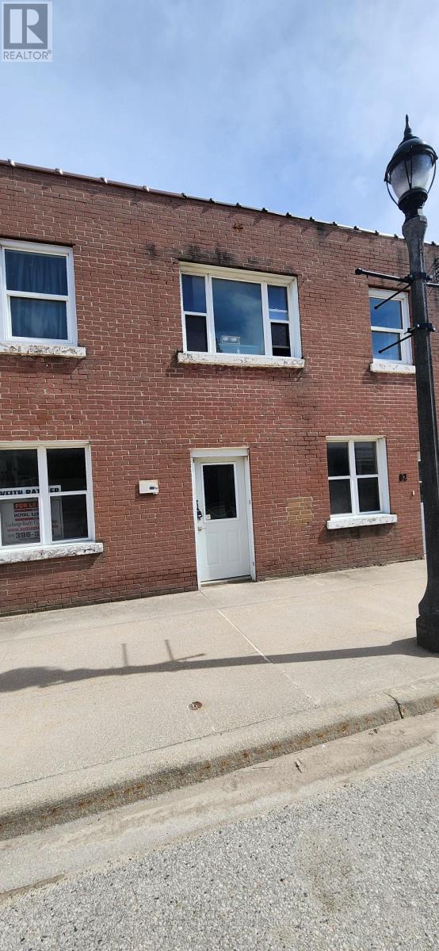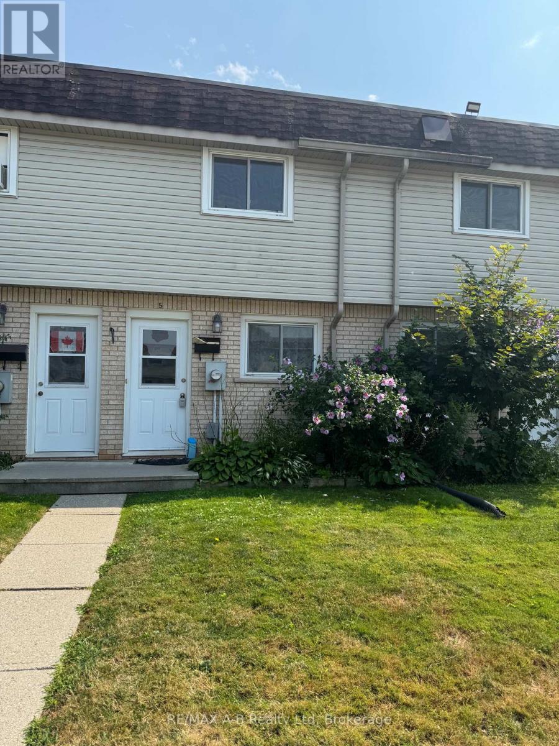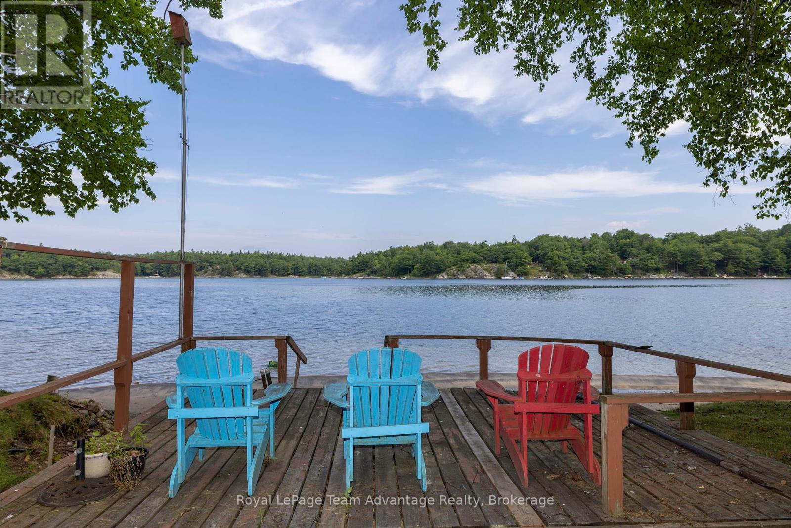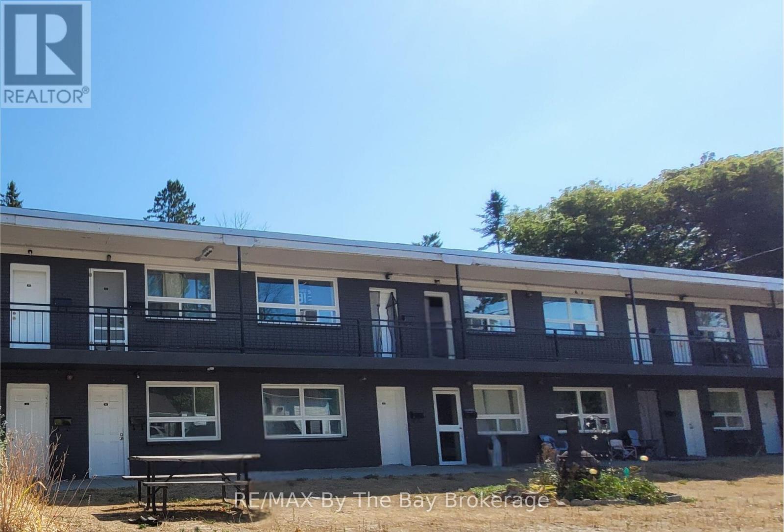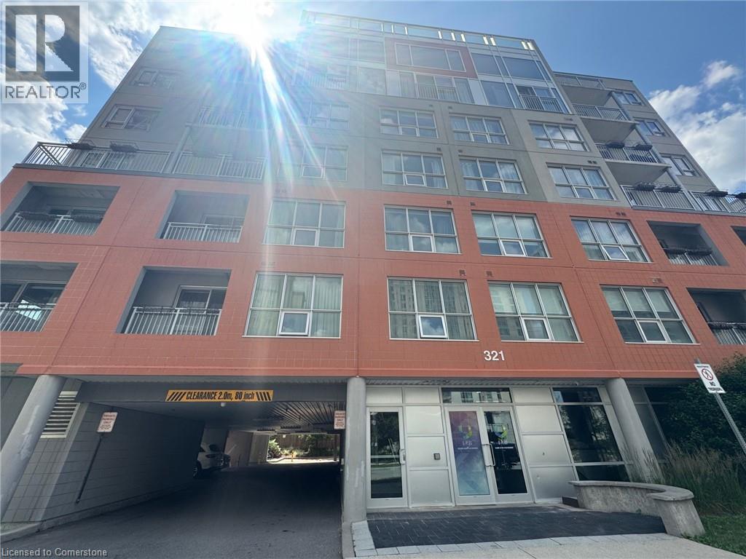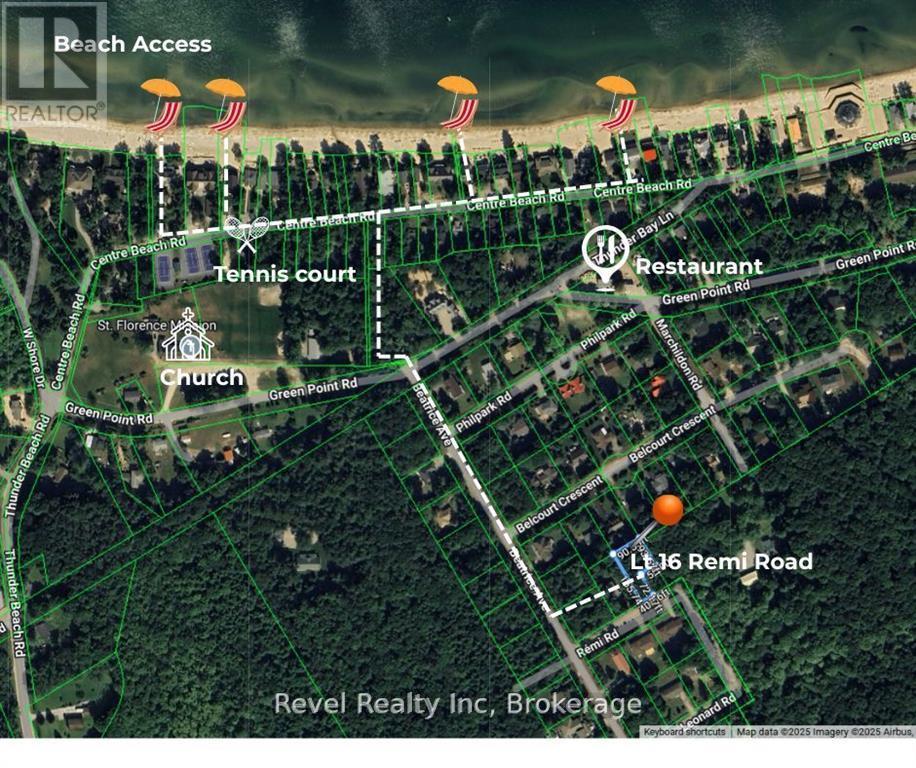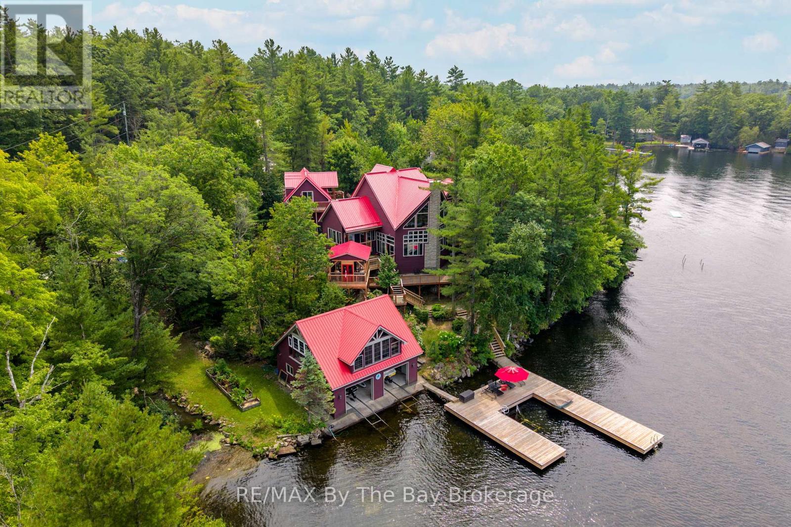188 Wentworth Avenue
Kitchener, Ontario
Charming 3-Bedroom Home with Oversized Workshop in Prime Kitchener Location. Nestled on a quiet dead-end street in the heart of Kitchener, this lovingly maintained 3-bedroom, 2-bath home is a rare find. Owned by the same meticulous owner since day one, this solid brick home showcases pride of ownership throughout. Step into a bright main floor featuring beautiful hardwood floors and an inviting layout ideal for both relaxing and entertaining. Upstairs, you’ll find three spacious bedrooms and a full family bath, perfect for growing families or guests. The finished basement offers a comfortable rec room, a handy 2-piece bath, and great additional living space. One of the standout features of this property is the massive 21' x 31' detached garage/workshop—a dream for hobbyists, mechanics, or anyone needing ample storage and workspace. Enjoy being just steps from parks, pickleball courts, schools, and the scenic Iron Horse Trail. With easy access to public transit, downtown Kitchener, and all local amenities, this location offers the perfect blend of convenience and community. Whether you’re a first-time buyer, downsizer, or investor, this home is move-in ready and full of potential. (id:37788)
Forest Hill Real Estate Inc.
803 - 22 Marilyn Drive
Guelph (Riverside Park), Ontario
Bright and spacious 2-bedroom, 1-bath condo at 22 Marilyn Drive! Unit 803, offers over 1,200 sq ft with stunning views overlooking Riverside Park. This sun-filled unit features generous living space, large bedrooms, and plenty of natural light throughout. Located in one of Guelphs most desirable areas, youre steps to shopping, restaurants, and public transit, with scenic trails and year-round events right outside your door. Includes 1 underground parking spot. An incredible opportunity to enter the real estate market at an affordable price point without compromising on space, views, or location! (id:37788)
Royal LePage Royal City Realty
542 Hazard Hill
Kearney, Ontario
Affordable waterfront escape on Grass Lake! Discover your perfect family getaway on beautiful Grass Lake in Kearney. This charming seasonal cottage offers 215 feet of pristine shoreline and breathtaking panoramic views. Designed for lakeside living, the property features multiple vantage points to enjoy the water from the floating dock system for swimming and boating, to a covered gazebo for shaded relaxation, to a cozy campfire area right at the water's edge. Inside, you will find 4 comfortable bedrooms, a newly renovated bathroom with a tiled shower, and a warm, inviting space ready for family memories. Pine-lined ceilings and a woodstove add to the charm. New windows and doors, roof approximately 7 years ago, new dock in 2020, paved driveway. A gentle path leads from the cottage to the waterfront. A shed for all of the toys. Whether you're fishing, boating, swimming, paddling, or simply soaking in the scenery, this property is a true Muskoka/Almaguin escape. The seller is motivated, prefers a quick closing, and has priced to sell! Still enough time to enjoy this season, as this one needs nothing but a new owner, so act fast! Don't miss your chance to own a slice of Grass Lake paradise. (id:37788)
RE/MAX Professionals North
82 Huron Street N
Huron-Kinloss, Ontario
Affordable. Main floor commercial space downtown Ripley, many business opportunities is this growing village. Directions to Property: Approach Ripley from Highway 21, at intersection turn right - building in on your left hand side. (id:37788)
Royal LePage Exchange Realty Co.
575 Balsam Poplar Street Unit# Lower
Waterloo, Ontario
This stunning brand-new home in the highly sought-after Vista Hills neighborhood offers the perfect blend of modern luxury and family-friendly living. This spacious one bed+den unit, is carpet-free and features an inviting open-concept kitchen/dining/living layout filled with natural light. The main bedroom has a good sized closet and in-suite laundry. A bonus room can be used as a den or office. Enjoy a private entry and on-site parking, with easy access to parks, trails, and top amenities like Costco, shopping centers, gyms, and major highways. Don’t miss the chance to call this exceptional home yours! (id:37788)
RE/MAX Twin City Realty Inc.
5 - 95 Springbank Avenue N
Woodstock (Woodstock - North), Ontario
Great location! Bright, affordable, and move-in ready, this 2-bedroom, 1.5-bathroom townhome is like no other. Enjoy recent updates including a newly finished basement with fresh carpeting and a 2-piece bathroom with a new toilet and vanity, professionally painted kitchen cupboards, newer central air unit, and fresh paint throughout. All thats left to do is move in and relax! (id:37788)
RE/MAX A-B Realty Ltd
646 (125) Oak Point Road
Parry Sound, Ontario
Incredible opportunity to own a charming drive-to 3-season, 4-bedroom, 2-bathroom cottage on the stunning shores of Georgian Bay. Enjoy a lovely level property with sand beach waterfront and gentle entry into the crystal clear waters - perfect for swimming, boating, kayaking and family fun. Tucked within a sheltered bay, the shoreline enjoys protection from the strong winds and waves that impact many other properties. The spacious sunroom and large windows offer sweeping views of the bay while baseboard heaters and a cozy woodstove keep you warm on cooler evenings. A separate bunkie with electricity provides extra guest space and the 24' 11" x 19' garage is ideal for storing all your water toys and gear. Just a short drive to Parry Sound where you'll have access to vibrant shops, excellent dining, local markets, marinas, golf courses and cultural attractions such as the Stockey Centre for the Performing Arts. The area is also a gateway to the renowned 30,000 Islands offering endless opportunities for boating, fishing and exploring. This property is situated on leased land giving you the chance to enjoy a prime waterfront location at a fraction of the cost of freehold ownership - an affordable way to experience the best of cottage life on Georgian Bay. (id:37788)
Royal LePage Team Advantage Realty
A07 - 280 River Road E
Wasaga Beach, Ontario
Ground level bachelor apartment available for long term lease. Bachelor unit consisting of one open room with kitchenette in the corner with 2 burner cooktop, fridge and a 4 piece bath. Located at the Barbosa Residences on the Nottawasaga River. Rental amount includes your heat, hydro and water. One parking space included. Water views from your front window. Common laundry room on site. Professionally managed with 31 security cameras. Enjoy the sunsets at one of the picnic tables at the rivers edge. (id:37788)
RE/MAX By The Bay Brokerage
64 Benton Street Unit# 704
Kitchener, Ontario
Discover this bright and well kept 1 bedroom condo in the heart of Downtown Kitchener. Perched on the 7th floor, the suite offers sweeping city views, beautiful sunsets and an abundance of natural light. With a well-designed living space, a private balcony, and freshly painted in neutral tones, this home is truly move-in ready. Ideal for professionals, students, or anyone seeking the vibrancy and convenience of downtown living, you’ll be steps away from the ION LRT, Victoria Park, Kitchener Market, Google, Conestoga College’s downtown campus, and a wide array of cafés, restaurants, and shops. Residents enjoy access to building amenities including a laundry room, fitness room, party room, and library. Looking for A+ tenants with a minimum 1 year lease, first and last months rent, Letter of Employment, last 2 pay stubs and full credit report. 1 Underground parking spot is available for an additional fee. (id:37788)
Keller Williams Innovation Realty
321 Spruce Street Unit# 708
Waterloo, Ontario
Urban Loft-Style Living in the Heart of Waterloo - Step into 321 Spruce and experience the perfect blend of modern design and unbeatable location. This two-level, 1-bedroom + den (or second bedroom), 2-bath condo delivers the style, space, and flexibility todays buyers crave. Soaring windows flood the open-concept main floor with natural light, creating a bright, energizing space that's perfect for both work and play. The sleek kitchen with stainless steel appliances keeps things effortlessly functional, while the airy living area sets the stage for hosting friends or unwinding after class or work. Upstairs, the loft-style primary bedroom and versatile second bedroom/den offer privacy without sacrificing the open, modern feel. A full bathroom upstairs and another on the main level add convenience for busy lifestyles. Located steps from both the University of Waterloo and Wilfrid Laurier University, this home is surrounded by cafés, restaurants, parks, and transit making it ideal for students, faculty, and professionals alike. Whether you're seeking your own urban retreat or a strong investment in a high-demand rental market, this condo delivers location, lifestyle, and lasting value. Highlights: *2-level floorplan with bedrooms upstairs for added privacy *1 bedroom + den/2nd bedroom *2 bathrooms *Soaring windows for abundant natural light *open style Modern kitchen *Steps to University of Waterloo & Wilfrid Laurier University *Surrounded by dining, cafés, parks, and transit *Strong rental potential in a sought-after area | this could be perfect for students, faculty, or investors, live or rent in one of Waterloo's most in-demand locations (id:37788)
RE/MAX Real Estate Centre Inc.
Lt 16 Remi Road
Tiny, Ontario
Welcome to Thunder Beach, one of Georgian Bays most prestigious and sought-after communities. These three vacant residential building lots present a rare opportunity to create the home you've always envisioned or invest in a future surrounded by natural beauty. Set among mature trees, each spacious lot offers privacy, tranquility, and the signature charm that makes Thunder Beach so special. Life here is more than just a location its a lifestyle. As a property owner, you become part of the Thunder Beach Association, where exclusive events and social gatherings create a warm sense of community. Just steps away, you'll find stunning white sandy beaches, a private golf course, well-kept tennis courts, and a welcoming pub-style restaurant, blending leisure, recreation, and timeless beauty. Whether you choose to purchase one, two, or all three lots, you're securing a piece of a community that is as coveted as it is unique. Build your dream home today or hold as a smart investment either way, Thunder Beach offers a lifestyle unlike any other. (id:37788)
Revel Realty Inc
4104 East Shore Road
Severn, Ontario
Discover your waterfront sanctuary where exceptional craftsmanship meets pristine natural beauty. This stunning 3-bed, 3-bath home showcases superior construction throughout, featuring an open concept design that connects living spaces while maximizing the breathtaking water views through expansive windows that flood the interior with natural light.The heart of this home centers around a massive stone fireplace, creating a focal point perfect for cozy evenings after days spent on the water. The thoughtful layout includes generous guest accommodations, ensuring friends and family feel welcome during their lakeside retreats. Multiple ceiling fans provide comfort during warm summer months, while the winterized construction allows for year-round enjoyment.Step outside to experience the magic of waterfront living. The property has an array of outdoor amenities, including a large dock perfect for mooring watercraft, a convenient double marine rail for easy boat launching, and your own private boathouse for secure storage. Gloucester pool offers refreshing swims, scenic water views and access to Georgian Bay and Severn River, while the screened patio provides bug-free relaxation during summer evenings.Multiple decks create various outdoor entertainment zones, complemented by beautifully maintained gardens that add natural charm to the landscape. A practical shed offers additional storage for outdoor equipment and seasonal items.Privacy is paramount here, with the secluded location ensuring peaceful mornings with coffee overlooking the water and tranquil evenings watching spectacular sunsets. Whether you're an avid boater, swimming enthusiast, or simply someone who appreciates the finer things in life, this property delivers an unmatched combination of luxury, functionality, and natural splendor.This is more than just a house it's your gateway to the ultimate waterfront lifestyle, where every day feels like a vacation and memories are made to last a lifetime. (id:37788)
RE/MAX By The Bay Brokerage

