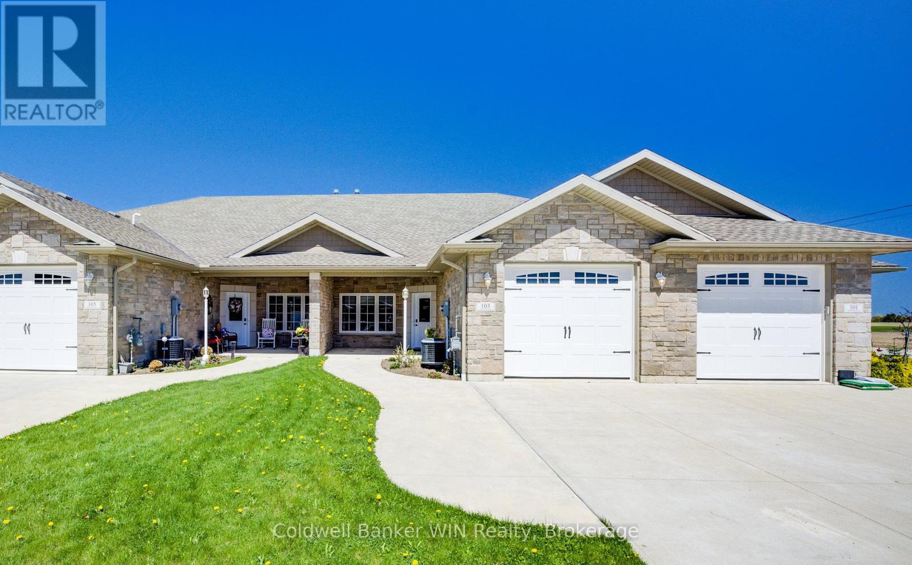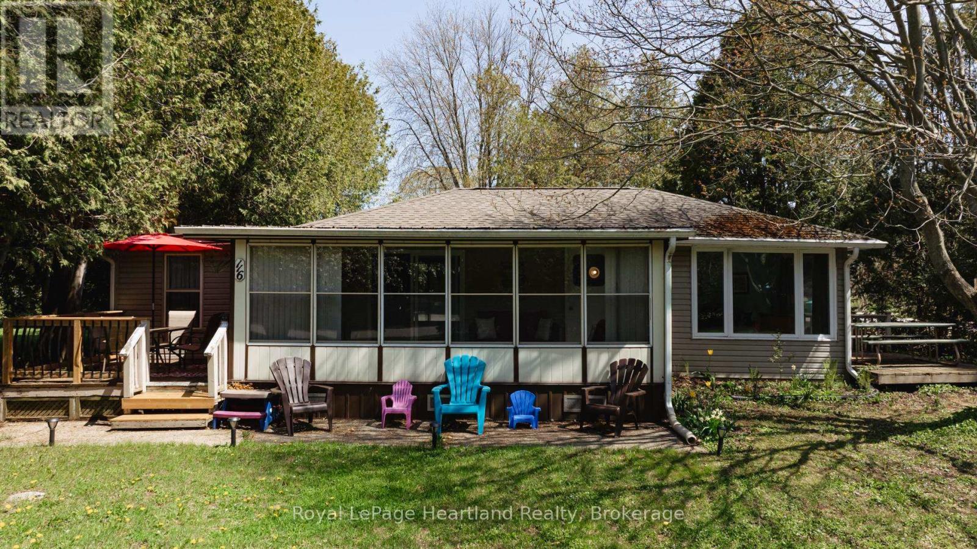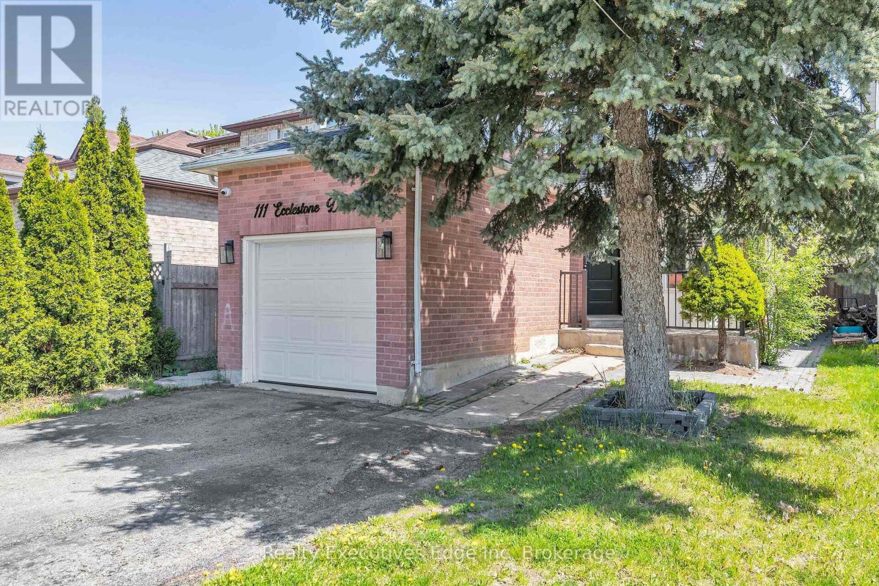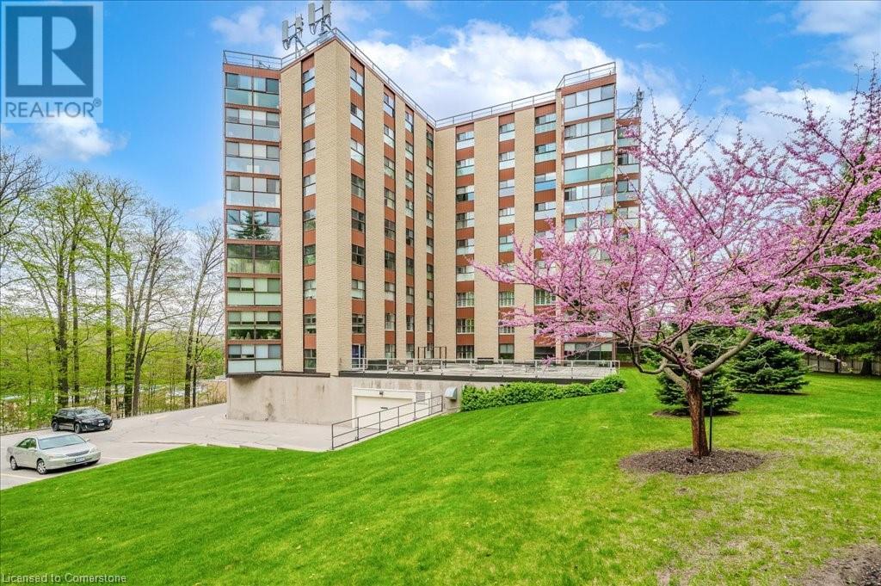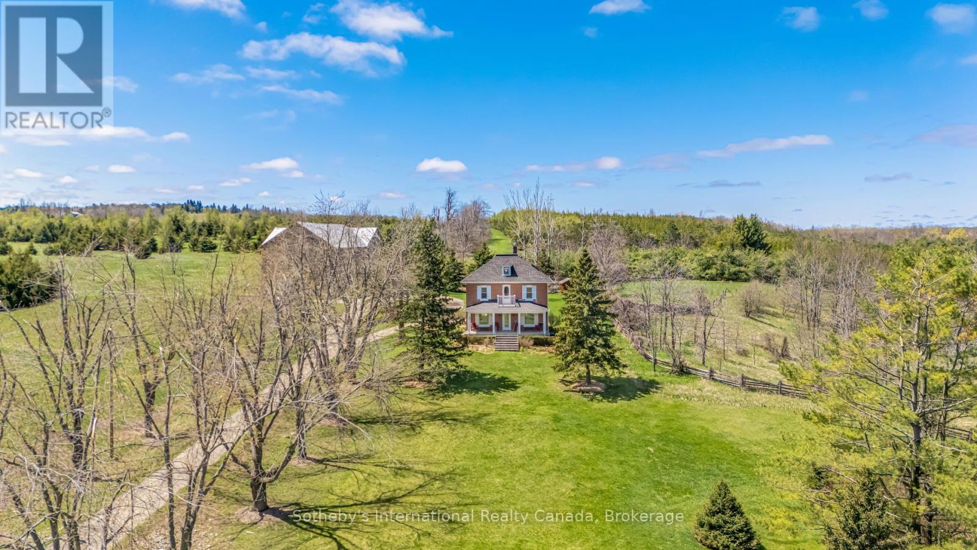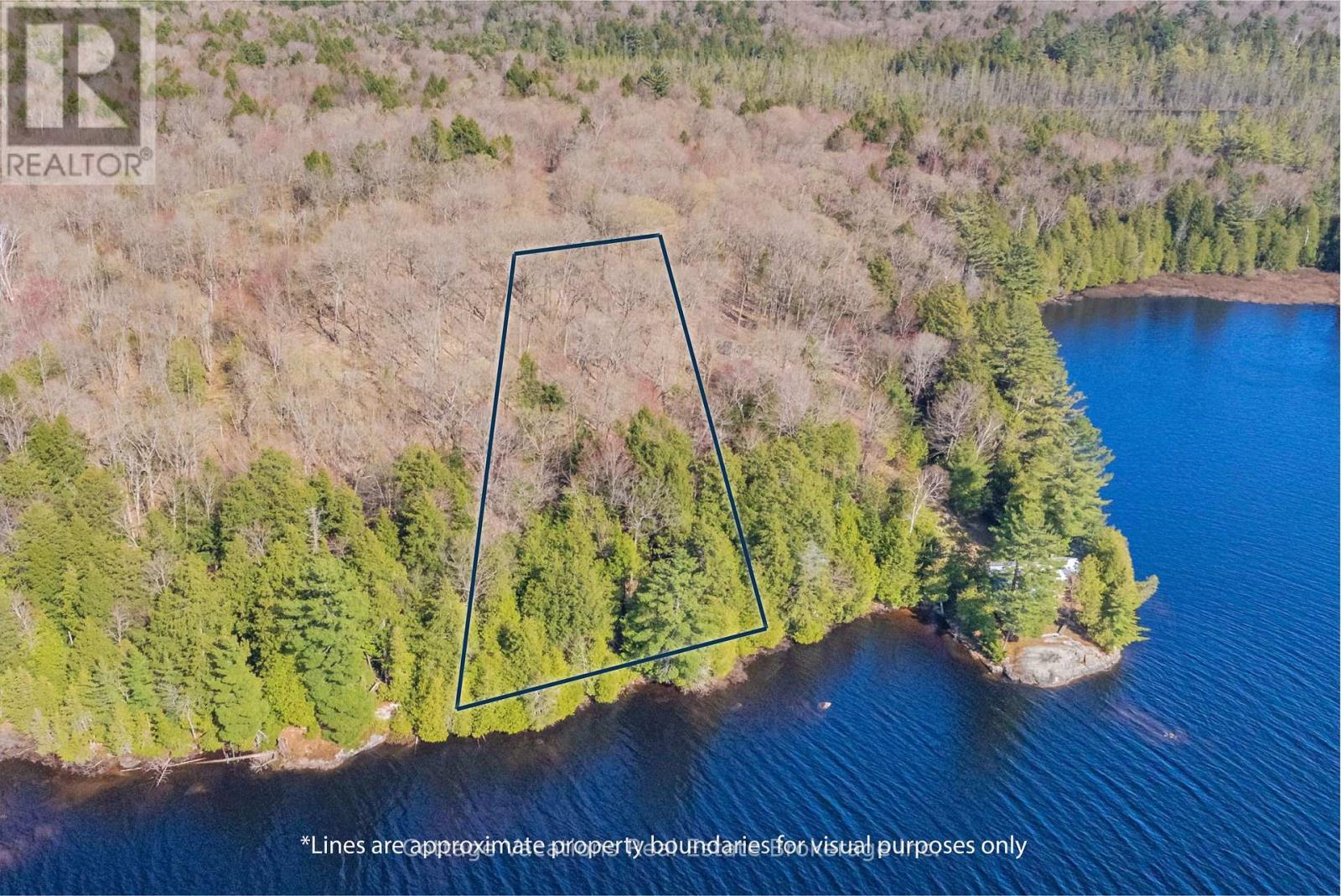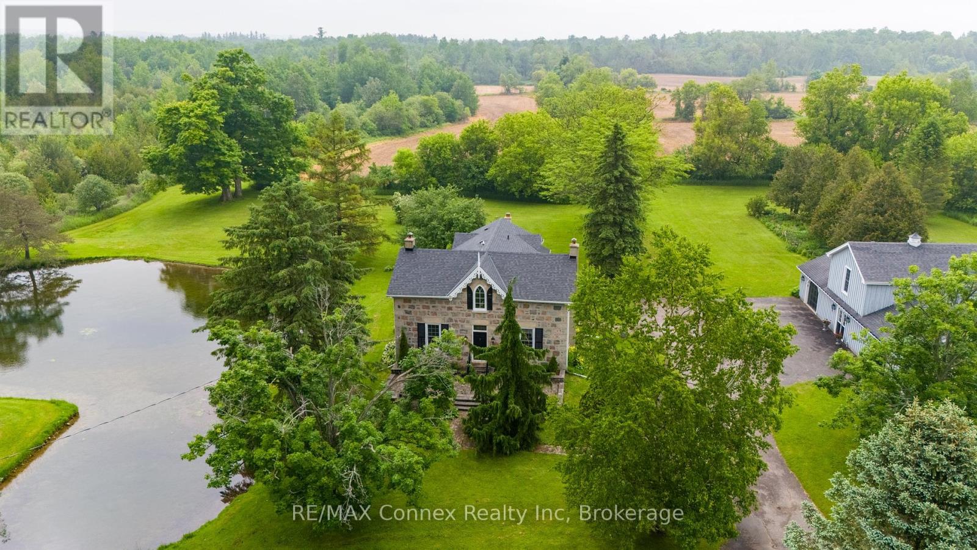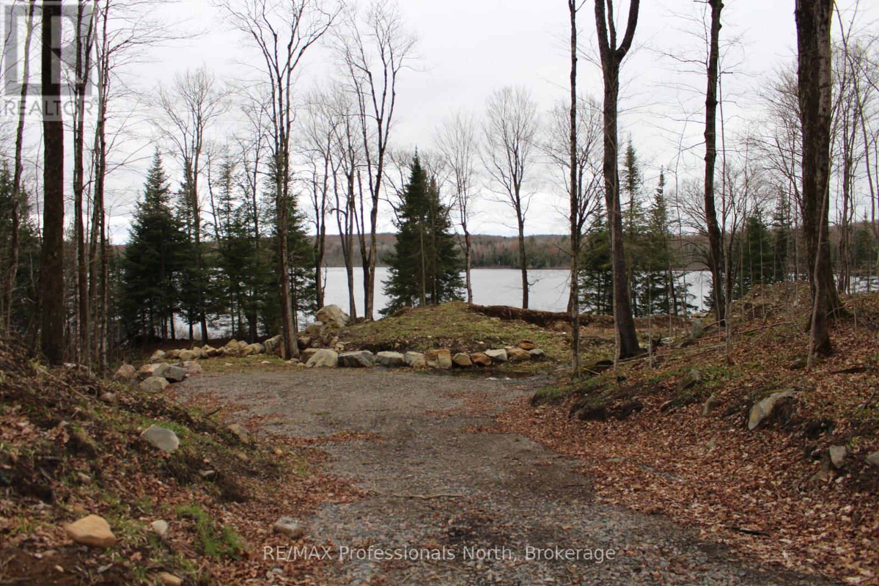103 Broomers Crescent
Wellington North (Mount Forest), Ontario
Welcome to this beautifully crafted 2-bedroom, 2-bathroom bungalow that offers the perfect blend of style, comfort, and accessible living. Designed with ease and functionality in mind, this home features wide, open spaces ideal for those seeking one-level, mobility-friendly living. The inviting living room boasts soaring vaulted ceilings and a cozy gas fireplace, creating a bright and welcoming space for relaxing or entertaining. The kitchen is a standout with sleek granite countertops and a dream walk-in pantry, perfect for home chefs. The spacious primary bedroom includes a walk-in closet, a private 3-piece ensuite, and sliding doors leading to a concrete patio and tranquil backyard. A second set of sliding doors from the guest bedroom also opens to this peaceful outdoor space. Additional features include gas forced air heat, luxurious gas in-floor heating, and central air for year-round comfort. The large attached single-car garage is fully lined in metal for easy cleaning, and the covered front porch includes a gas line for your BBQ. This home combines practicality, elegance, and accessible design in one exceptional package. (id:37788)
Coldwell Banker Win Realty
30 Anne Street W
Harriston, Ontario
Step into modern farmhouse living with this beautifully finished end unit townhome available for immediate occupancy! 1,810 sq ft of thoughtfully designed space, this two storey home offers 3 bedrooms, 3 bathrooms, and a timeless exterior with clean lines, a welcoming front porch, and upscale curb appeal. The main floor features 9 ceilings, a spacious entryway, a convenient powder room, and a versatile flex room perfect for a home office, playroom, or reading nook. The open-concept layout flows effortlessly from the bright living room to the dining area and kitchen, where you'll find a large island with quartz countertops, breakfast bar seating, and ample cabinetry. Upstairs, the primary suite is a relaxing retreat with a walk-in closet and private 3pc ensuite. Two additional bedrooms share a stylish main bath, and the second level laundry adds everyday convenience. The attached garage provides extra storage and direct access into the home. Downstairs, the full basement is roughed in for a future 2pc bath and ready for your finishing ideas. This home perfectly blends the warmth of farmhouse charm with the clean lines and quality finishes throughout. Contact us today for a full list of features and inclusions or visit our Model Home located at 122 Bean Street in Harriston. (id:37788)
Exp Realty (Team Branch)
40 Anne Street W
Harriston, Ontario
This rare 4 bedroom end unit townhome offers 2,064 sq ft of beautifully finished living space and is ready for quick occupancy! Designed with a growing family in mind, this modern farmhouse style two-storey combines rustic charm with contemporary comfort, all situated on a spacious corner lot with excellent curb appeal.The inviting front porch and natural wood accents lead into a bright, well-planned main floor featuring 9 ceilings, a convenient powder room, and a flexible front room that's perfect for a home office, toy room, or guest space. The open-concept layout boasts oversized windows and a seamless flow between the living room, dining area, and the upgraded kitchen, complete with a quartz topped island and breakfast bar seating. Upstairs, the spacious primary suite features a 3pc ensuite and walk-in closet, while three additional bedrooms share a full family bath. Second floor laundry adds practical convenience for busy family life. Additional highlights include an attached garage with interior access, an unspoiled basement with rough-in for a future 2pc bath, and quality craftsmanship throughout. Experience the perfect blend of farmhouse warmth and modern design, with the reliability and style in the wonderful community of Harriston. Ask for a full list of premium features! Visit us at the Model Home 122 Bean Street. (id:37788)
Exp Realty (Team Branch)
116 Seneca Street
Huron-Kinloss, Ontario
Welcome to your idyllic three-season cottage retreat, where tranquility and comfort blend seamlessly. This spacious haven features three inviting bedrooms and a well-appointed four-piece bath, making it the perfect escape for the entire family. The expansive family room is perfect for gatherings, while the charming 19 x 10 sunroom bathed in natural light creates a serene space to relax and unwind.Nestled among lush trees, this property offers unparalleled privacy, allowing you to fully immerse yourself in nature. Enjoy your morning coffee or evening glass of wine on one of the two delightful decks, each providing a peaceful spot to soak in the beauty around you. Plus, the 12 x 16 detached garage ensures ample storage for all your outdoor gear. Just a leisurely 15-minute stroll will lead you to a pristine sandy beach, the historic Point Clark Lighthouse, and a convenient boat launch, perfect for summer adventures. Discover all that Point Clark, Ontario has to offer, from its stunning shoreline to its vibrant community. Your perfect getaway awaits! (id:37788)
Royal LePage Heartland Realty
111 Ecclestone Drive
Brampton (Brampton West), Ontario
Welcome to 111 Ecclestone Drive! Walk into this beautiful detached home and you'll see why it's a must-see. This stunning house boasts 3+1 bedrooms and 2.5 bathrooms, featuring a separate entrance and potential for a legal basement unit. Upon entering, you'll notice the powder room and spacious living and dining area. The kitchen is equipped with ceramic flooring, and ample storage. A sliding door leads to a large, private yard. Upstairs, you'll find a spacious primary bedroom, two generously sized bedrooms, and a 3-piece bathroom. The finished basement offers potential for an in-law suite or apartment, complete with living area, bedroom, kitchen cabinets, and a 3-piece bathroom. Conveniently located near many amenities and highways. Don't miss this opportunity - schedule a safe and private showing today! (id:37788)
Realty Executives Edge Inc
20 Berkley Road Unit# 704
Cambridge, Ontario
Your Dream West Galt Condo Awaits! Experience carefree, elevated living in this 7th-floor, 2-bedroom, 2-bathroom condominium. The bright, open layout offers lovely treetop vistas over adjacent Victoria Park. Imagine cozy evenings entertaining family and friends in the comfortable living-dining room, or enjoying breathtaking sunsets from the glassed-in sunroom. Cook and dine in style in the updated kitchen, featuring classic white cabinets, durable granite countertops, and a charming breakfast nook. The generous primary suite boasts a large walk-in closet and a private ensuite bathroom. A versatile second bedroom, with easy access to the renovated main bathroom, is perfect for guests, a home office, or a TV room. This unit includes an underground parking space with the potential to be expanded for tandem parking (two vehicles). Currently, a rare and exceptionally large 10’ x 18' storage locker adjoins the single parking space, offering incredible storage capacity. Enjoy all that desirable West Galt has to offer! You're just a short stroll from charming downtown Cambridge, the historic Farmer's Market, the renowned Hamilton Family Theatre, and the vibrant Gaslight Entertainment District. Financial peace of mind is assured with this well-managed building, boasting reasonable maintenance fees and a healthy reserve fund. Secure your future in one of West Galt's most sought-after locations. Book your showing now! (id:37788)
R.w. Dyer Realty Inc.
717218 1st Line E
Mulmur, Ontario
Escape to the rolling hills of Mulmur and discover this beautifully preserved three-storey brick farmhouse set on 88 acres of pristine countryside and wonderful private walking trails through pastures and forests. Rich in character and lovingly maintained, the home exudes warmth and timeless charm offering a rare opportunity to embrace the very best of country living. Enter through the welcoming front veranda or opt for the side foyer with direct access from the driveway. The main floor is filled with natural light and features a spacious living room with original wood trim and a cozy wood-burning fireplace, a formal dining room with hardwood floors and tranquil pond views, and an upgraded kitchen with stainless steel appliances. A powder room, full four-piece bath, and laundry room add comfort and convenience. Upstairs, four bright bedrooms share another four-piece bath. The third floor unveils a sunlit open loft with cathedral ceiling, its own bathroom, and endless versatility ideal as a fifth bedroom, home office, art studio, or serene yoga retreat. The natural surroundings are truly exceptional, with sweeping vistas, a spring-fed pond ideal for swimming, and private trails winding through mature forests. Approximately 50,000 trees have been thoughtfully planted, enhancing the property's privacy and year-round appeal. Outdoor highlights include a large classic bank barn, tennis court, and ample open space for recreation or relaxation. A long driveway leads to a circular drive with parking for 15+ vehicles perfect for hosting gatherings. Tucked away on a quiet country road with breathtaking views and unmatched seclusion, this exceptional property is just minutes from Mansfield Ski Club, Mono Cliffs Provincial Park, the Bruce Trail, 20 minutes to Mad River Golf, Devil's Glen ski and the charming village of Creemore. (id:37788)
Sotheby's International Realty Canada
936b Bear Lake Road E
Mcmurrich/monteith (Bear Lake), Ontario
Fantastic waterfront lot with west / southwest exposure. The land is flat coming in off the road, with plenty of building envelope options. The land slopes just slightly down to the water's edge from the ideal building area for great views out over the lake. Plenty of mature trees for privacy and shade. Located near the end of the seasonally maintained municipal road with winter maintenance ending about 1/4 KM from this parcel so there is plenty of privacy here. Water depth is good and the shoreline is very natural. (id:37788)
Cottage Vacations Real Estate Brokerage Inc.
4963 Sixth Line
Guelph/eramosa, Ontario
A home full of history and charm, but also functionality. This stone home is a beautiful 2904 square feet, 4 bedroom, 3 washrooms, family room plus living room. Large kitchen with island, a breakfast area, a separate dining area and cozy reading nook overlooking pond. The bright family room has an abundance of windows, cathedral ceiling, large stone hearth with a view of the pond. The home features a large formal dining room and magnificent living room with wood burning fireplace. Upstairs has four bedrooms with lots of closet space, with a master suite, a 4pc ensuite and sitting area. Not like the usual 18th century homes, this one stands out from the rest with its large unfinished rec. room that is just waiting for your final touches. Walking into the comfort of this home is exactly what you have been looking for. Surrounded by a stunning property on all sides, with mature trees, spring fed ponds, workable pastures and two separate single car garage's that could easily fit two vehicle in each plus a heated shop with a loft from an art studio or entertainment room. (id:37788)
RE/MAX Connex Realty Inc
550 Shawanaga Lake
Mcdougall, Ontario
Boat access ONLY. Your adventure begins with a scenic ride to this remarkable 7-acre wilderness retreat on sought-after Shawanaga Lake. Boasting nearly 1,100 feet of shoreline, the property includes two cabins and a bunkie, offering an ideal setup for shared ownership. Purchase with family or friends and enjoy an affordable waterfront paradise this summer. There's even a guest cabin and plenty of space to pitch tents, making it the ultimate spot for family gatherings and outdoor fun. Worried about access? No need a tin boat and motor are included, and there is convenient parking at the public boat launch on Beach Road in Whitestone. The property is solar-powered, and the main cabin is insulated for comfort, featuring a WETT-certified wood stove for cozy evenings. There are three docks along the shoreline, youll have ample space for swimming, boating, watersports, or simply relaxing by the lake. Explore woodland trails, unwind in nature, enjoy four-season adventure with the OFSC snowmobile trail crossing the lake during winter months. Contact the listing agent for more information of a possible vendor take-back mortgage that may be available for qualified buyers with a strong down payment. Be sure to check out the video! (id:37788)
RE/MAX Parry Sound Muskoka Realty Ltd
1074 Lowbank Drive S
Highlands East (Monmouth), Ontario
Beautiful Private Waterfront Lot with 650ft. Lakefront and 18 Acres -- Driveway installed to building site -- Foundation Area prepared and excavated in preparation for footings -- Building Site to Lake has been cleaned to allow a beautiful view over the lake -- Southern Exposure -- Good Bass Fishing -- 1000's Acres of Crown Land close by for ATV and Hiking - Snowmobile Trails near by. (id:37788)
RE/MAX Professionals North
6 - 2 Willow Street
Brant (Paris), Ontario
Welcome to 2 Willow St Unit 6! Absolutely Perfect For Outdoor Enthusiast, Young Professionals, Downsizers And Investors. This Beautiful 2 Bed, 2.5 Bath Stacked Townhouse Offers Everything You Need In Your New Home, Great Open Concept Layout, Kitchen With An Island, Granite Counters, S/S Appliances, Master Bedroom with 2 Closets And An Ensuite Bath, Unobstructed River View From The Balcony And Rooftop Deck. Parking For 2 Plus Visitors Parking. Close To Walking Trails, Fronts On The Grand River, Minutes To Downtown, Restaurants, Schools, Shopping And Much More! Don't Delay, Call Your Realtor For A Private Viewing Today! (id:37788)
Realty Executives Edge Inc

