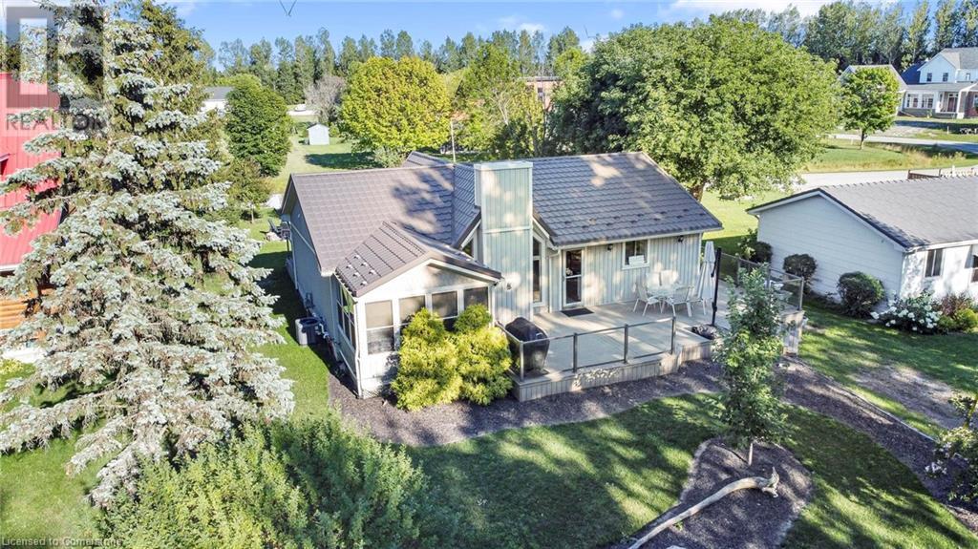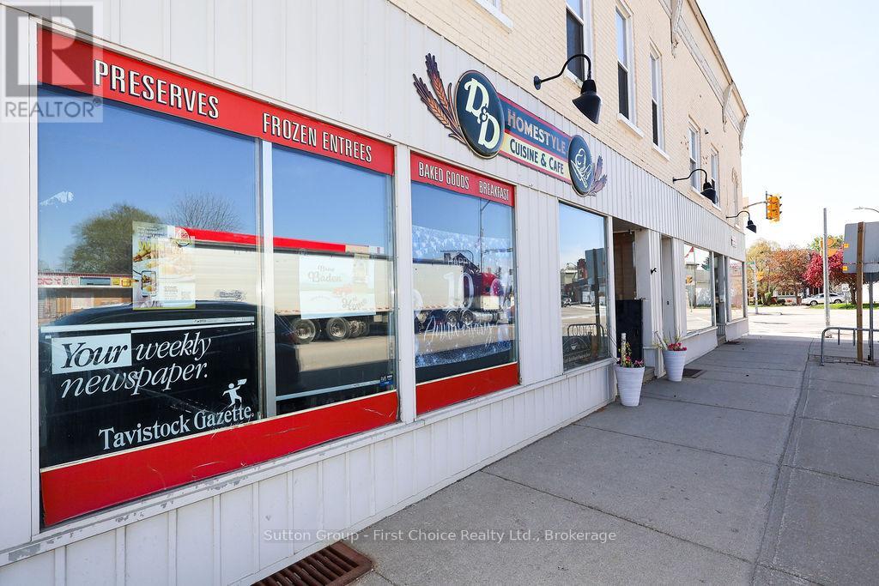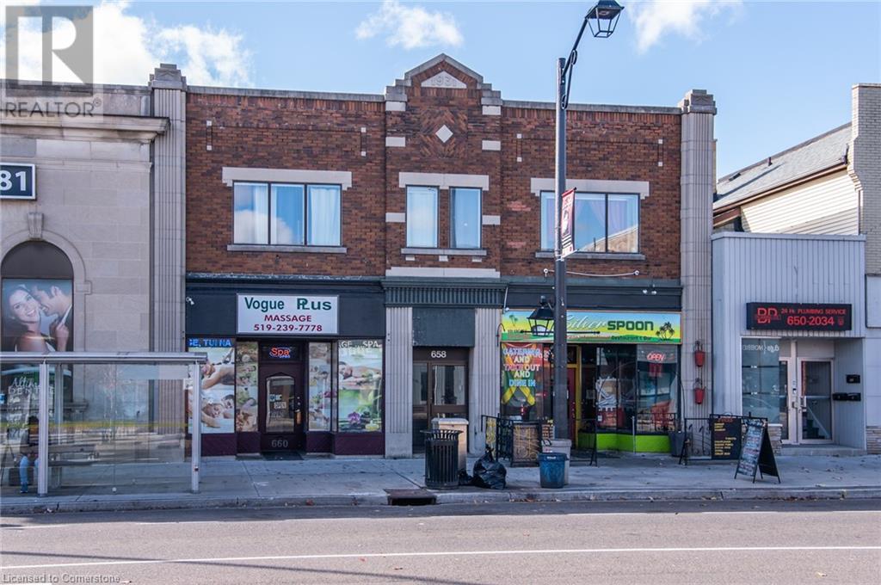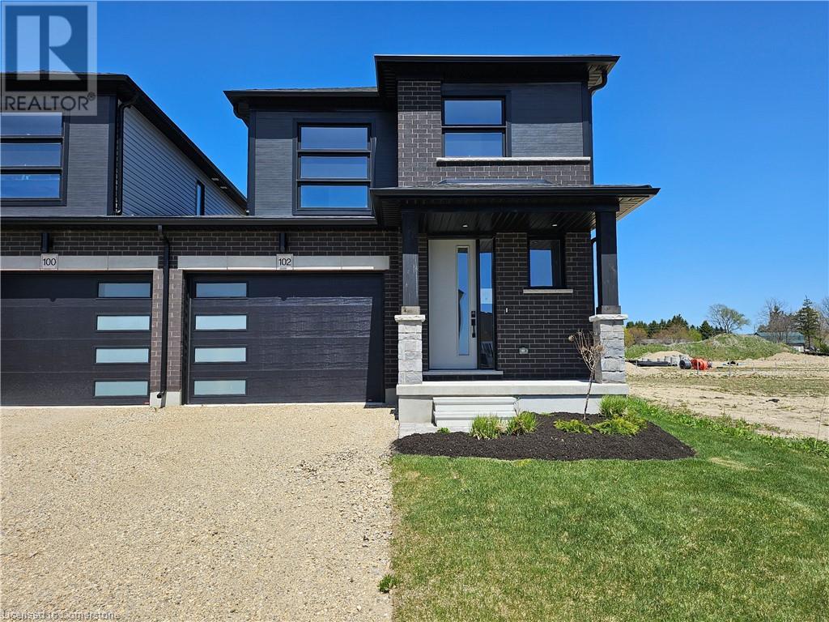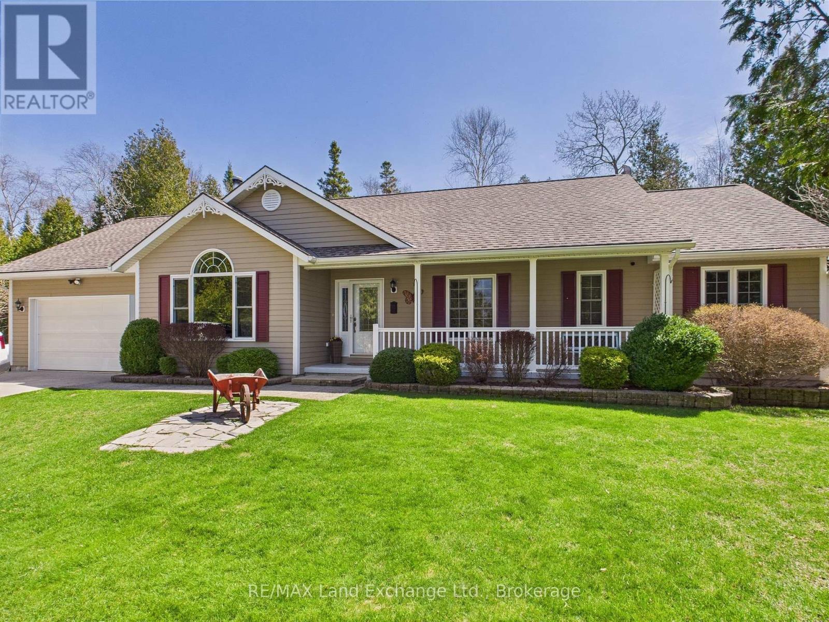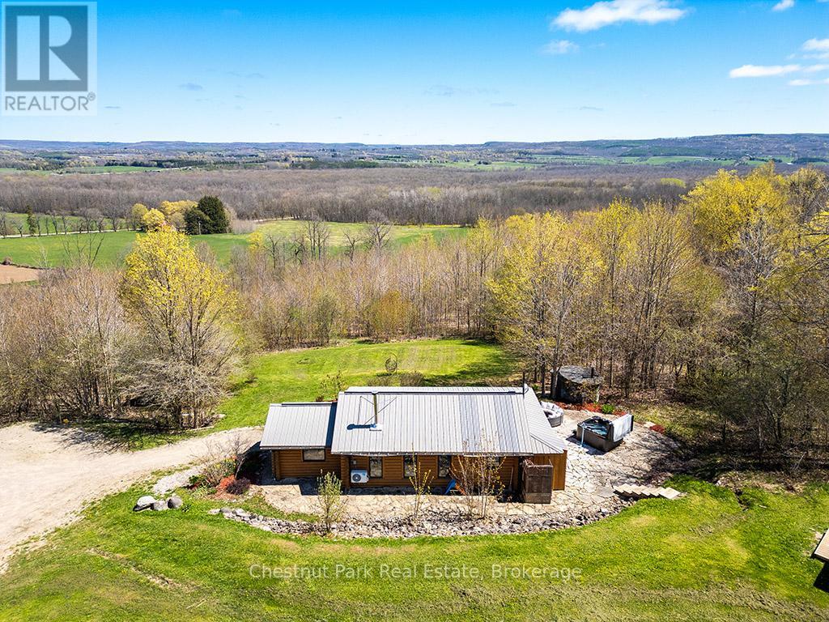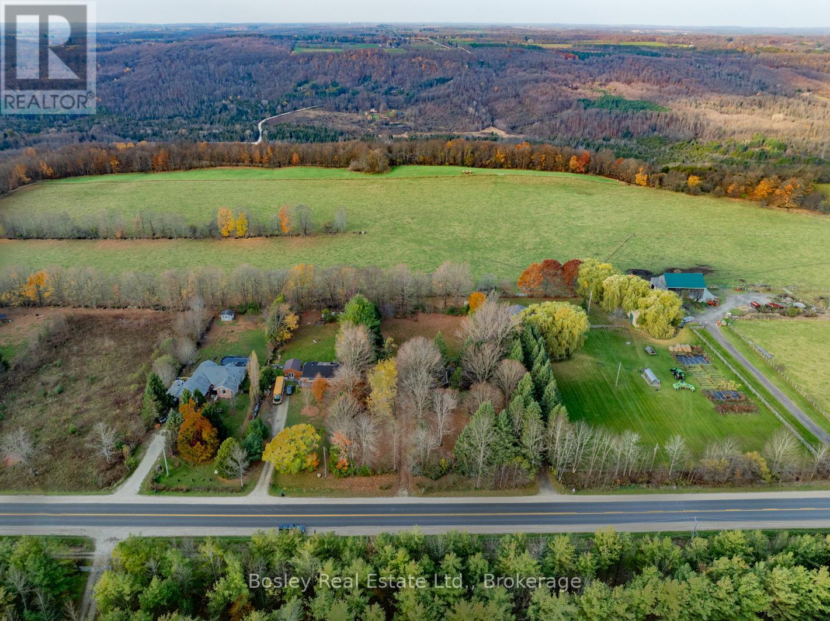71842 Sunview Avenue
Dashwood, Ontario
Embrace lakeside living with this beautifully maintained year-round home or cottage, just steps from private deeded beach access to Lake Huron! This charming bungalow features a steel roof, on-demand water heater, natural gas heating, municipal water, and fibre optic internet. Inside, the cathedral ceiling and stone-accented gas fireplace create a warm, inviting living space. The sunroom, wrapped in pine, offers a cozy retreat, while three main-floor bedrooms include a semi-ensuite with a jacuzzi tub and separate shower. The primary bedroom walks out to a private back deck. Enjoy main floor laundry and the full basement with high ceilings—perfect for storage or finishing for more living space. Outside, Trex composite decking spans both front and back, with a natural gas BBQ hookup, garden shed, and a beautiful stone firepit. Just minutes from Grand Bend, this is a rare opportunity to own a peaceful slice of lakeside paradise! (id:37788)
Revel Realty Inc.
8 Woodstock Street N
East Zorra-Tavistock (Tavistock), Ontario
Busy Cafe and Catering business offering Specialty Coffees and Beverages, Breakfast, Deli Sandwiches, Homestyle Meals, Bakery items, Jams, Seasonings and Spices located on a busy corner in the Town of Tavistock and a local favourite in Oxford County could be the ideal opportunity you have been searching for! This successful business has local and trusted suppliers and a loyal customer base, seating for 40 and the ability to use nearby facilities for catering larger events. The business is located within leased premises. ***Please do not go directly to view or contact landlord, contact your trusted REALTOR to discuss. (id:37788)
Sutton Group - First Choice Realty Ltd.
660 King Street E
Cambridge, Ontario
SPRING SALE! Fantastic investment opportunity in the heart of Preston. With new investment happening all around and a plan for future LRT nearby, this well maintained 7,412 sqft mixed-use building with quality, long term residential and commercial tenants is a true turn-key opportunity. With mortgage rates continually dropping, this investment currently operates at approx. 6.15% Cap Rate with a market-rate potential closer to 8.59%. With 4 residential units and 2 commercial, this building offers a good mix of income streams with fantastic upside potential. 2- two bedroom units and 2 - one bedroom units on the upper levels. Main floor commercial with great street exposure and long term leases. Potential for additional storage income. Equipment is all owned, no rentals. Appliances included. Schedule a viewing today! (id:37788)
RE/MAX Solid Gold Realty (Ii) Ltd.
660 King Street E
Cambridge, Ontario
SPRING SALE! Fantastic investment opportunity in the heart of Preston. With new investment happening all around and a plan for future LRT nearby, this well maintained 7,412 sqft mixed-use building with quality, long term residential and commercial tenants is a true turn-key opportunity. With mortgage rates continually dropping, this investment currently operates at approx. 6.15% Cap Rate with a market-rate potential closer to 8.59%. With 4 residential units and 2 commercial, this building offers a good mix of income streams with fantastic upside potential. 2- two bedroom units and 2 - one bedroom units on the upper levels. Main floor commercial with great street exposure and long term leases. Potential for additional storage income. Equipment is all owned, no rentals. Appliances included. Schedule a viewing today! (id:37788)
RE/MAX Solid Gold Realty (Ii) Ltd.
3025 Finch Avenue W Unit# 2035
Toronto, Ontario
**Available for Rent: 3025 Finch Ave W, Unit 2025** This spacious and conveniently located unit offers flexible furniture options to suit your needs: - **Furnished:** $999/month - **Unfurnished:** $849/month The rent includes all utilities—electricity, water, heating, and high-speed internet—so you can enjoy hassle-free living. We are seeking a responsible female tenant. **Prime Location Highlights:** - Directly across from the streetcar and bus stops, providing easy access to public transportation - Very close to Humber College, making it ideal for students or staff - Surrounded by a variety of restaurants and eateries, perfect for food lovers - Located near major highways—Highway 400 and Highway 401—offering quick and convenient commuting options - Close to shopping centers and other amenities, ensuring all your needs are within easy reach (id:37788)
RE/MAX Real Estate Centre Inc.
36 Anne Street W
Harriston, Ontario
Step into easy living with this beautifully designed 1,799 sq ft interior unit, where modern farmhouse charm meets clean, contemporary finishes in true fashion. From the moment you arrive, the light exterior palette, welcoming front porch, and classic curb appeal set the tone for whats inside.The main level features 9' ceilings and a bright, functional layout starting with a generous foyer, powder room, and a flexible front room ideal for a home office, reading nook, or play space. The open concept kitchen, dining, and living area is filled with natural light and made for both everyday living and weekend entertaining. The kitchen is anchored by a quartz island with a breakfast bar overhang, perfect for quick bites and extra seating. Upstairs, the spacious primary suite includes a walk-in closet and sleek 3pc ensuite with beautiful time work and glass doors. Two additional bedrooms, a full family bath, and convenient second level laundry round out this floor with thoughtful design. The attached garage offers indoor access and extra storage, while the full basement is roughed in for a future 2-pc bath just waiting for your personal touch. Whether you're a first-time buyer, young family, or down sizer looking for low maintenance living without compromise, this home checks all the boxes. Ask about the full list of features or visit our fully furnished Model Home at 122 Bean Street and explore all your options at Maitland Meadows. Come Home To Calm in Harriston. (id:37788)
Exp Realty (Team Branch)
102 Thackeray Way
Harriston, Ontario
Why settle for an ordinary semi when you can own one that feels more like a detached home? The Woodgate C is a stunning, brand new 2 storey semi-detached design only connected at the garage wall offering enhanced privacy, better sound separation, and unbeatable curb appeal. Move in ready and packed with upgrades, this modern home features a bold exterior blend of brick, stone, wood, and vinyl, large windows, a stylish garage door, and a covered front porch that invites you in. Step inside to main floor 9' ceilings, warm hardwood flooring, contemporary lighting, and a neutral colour palette that sets the stage for your personal style. The open concept main level is perfect for entertaining, with a sleek kitchen showcasing stone countertops, clean lined cabinetry, and a large island with breakfast bar seating. Upstairs, the spacious primary suite offers oversized windows, a walk-in closet, and a spa like ensuite with a tiled walk-in shower and glass enclosure. Two additional bedrooms and a full 4pc bath provide space for family or guests, while the upstairs laundry adds everyday convenience. The unspoiled basement includes a 3pc rough-in and egress window, giving you the flexibility to finish it as you like. Additional perks include: Oversized garage with man door and opener, saved driveway, fully sodded yard, soft close cabinetry, central air conditioning, Tarion Warranty and survey all included in the price. Visit the furnished Model Home at 122 Bean Street. (id:37788)
Exp Realty (Team Branch)
109 Thackeray Way
Harriston, Ontario
TO BE BUILT - Designed with growing families in mind, The HARRISON A model is a stylish and functional two-storey home offering a flexible layout, quality finishes, and the ability to personalize your interior and exterior selections. This design features 3 bedrooms, 2.5 bathrooms, and a double car garage all wrapped in timeless curb appeal with a charming covered front porch. Inside, you’ll love the 9’ ceilings and large windows that flood the main floor with natural light. The open concept layout offers plenty of space for entertaining, while a dedicated mudroom off the garage keeps the chaos of daily life in check. The kitchen features stone countertops, modern cabinetry, and a great flow into the living and dining areas, perfect for busy family life. Upstairs you'll find three generously sized bedrooms, a beautifully tiled baths, and a convenient second-floor laundry room. The primary suite includes a walk-in closet and a private ensuite with stylish finishes and added storage. Additional features you will appreciate: hardwood floors on the main level, tiled bathrooms, gas furnace, central air conditioning, paved driveway, sodded lawns, garage door openers and so many more amazing touches already included in the price. Looking for more space? The basement awaits your finishing touches but comes with a rough-in for a future bathroom. Ask about the available 4 bedroom version of this floor plan! Don’t miss this opportunity to create your dream home from the ground up. Choose your finishes and make it truly yours. Visit the Model Home at 122 Bean Street to walk through this design or to view other available floor plans and speak with a sales representative.**Photos may include upgrades or show a completed version of this model on another lot and may not be exactly as shown.** (id:37788)
Exp Realty (Team Branch)
113 Thackeray Way
Harriston, Ontario
TO BE BUILT - THE HASTINGS model is ideal for those looking to right size without compromising on style or comfort. This thoughtfully designed 2 bedroom bungalow offers efficient, single level living in a welcoming, modern layout—perfect for retirees, first time buyers, or anyone seeking a simpler lifestyle. Step into the bright foyer with 9' ceilings, a coat closet, and space to greet guests with ease. Just off the entry, the front bedroom offers versatility—ideal as a guest room, office, or cozy den. The full family bath and main floor laundry closet are conveniently located nearby. At the heart of the home is an open concept living area combining the kitchen, dining, and great room perfect for relaxed daily living or intimate entertaining. The kitchen includes upgraded cabinetry, stone countertops, a breakfast bar overhang, and a layout that flows effortlessly into the dining and living areas. Tucked at the back of the home, the spacious primary bedroom features backyard views, a walk-in closet, and a private ensuite with linen storage. The basement offers excellent potential with a rough-in for a future bathroom and an egress window already in place. At the back, you will enjoy a covered area for a future deck/patio, and of course there is a single attached garage for your enjoyment. BONUS UPGRADES INCLUDED: central air conditioning, paved asphalt driveway, garage door opener, holiday receptacle, perennial garden and walkway, sodded yard, stone countertops in kitchen and bathrooms, and more. Ask for the full list of included features and available lots! Multiple floor plans available to suit your needs.** Model Home Located at 122 Bean Street. Photos shown are artist concept or of a completed model on another lot and may not be exactly as shown.** (id:37788)
Exp Realty (Team Branch)
480 Sunset Drive
Kincardine, Ontario
PRIVACY. It doesn't get much better than this lakefront home with quiet road in between! Located on a dead end portion of Sunset Drive, this 3 bedroom, 2 bath home has been meticulously maintained by the original owners. There is a 1 1/2 car attached garage and a concrete double wide driveway for plenty of parking. Breath taking Lake Huron sunsets are yours to be had from this tidy property. Port Elgin is about 15 minutes away, Kincardine 25 minutes. If quiet "Living by the Lake" is your desire either full time or as a year round cottage then this may be the peaceful property you have been searching for. Note : The road is year round maintained as the snow removal is done by the Municipality as needed. (id:37788)
RE/MAX Land Exchange Ltd.
316270 3rd Line C
Grey Highlands, Ontario
Breathtaking panoramic views of the Beaver Valley. This Estate sized parcel of land offers truly magnificent views. Complete 4 season lifestyle property. This property is truly a rare opportunity. Finding this type of privacy sitting on 51.818 acres of trees and trails plus two seasonal streams does not come along often. Enjoy cross country skiing, snowshoeing, sledding, hiking or biking on your own private property. A true recreational paradise and potential to build the home of your dreams overlooking the Valley. Currently, a cozy log cabin built in 2002 featuring 2 bedrooms plus a cozy sleeping loft, open kitchen, dining, and family room, enjoyed by the owner and family. It also operates as a successfully booked Airbnb year-round. The hot tub is less than 2 years old and looks out to the surrounding area. Don't forget the basketball court, and expansive patios all enjoying the extensive views. The Beaver River Access point is just 2 minutes away for canoeing and kayaking. Only 10-20 minutes to Collingwood, Thornbury and Clarksburg for shopping, fine restaurants and beaches. All local ski areas are within 15 minutes plus the Scandinave Spa. The property also includes a 20' x 24' garage and a bunkie . Five acres at the bottom of the driveway are rented to a local farmer. This property is truly a rare opportunity. (id:37788)
Chestnut Park Real Estate
194588 Grey Road 13
Grey Highlands, Ontario
Welcome to Your Dream Retreat in the Heart of Beaver Valley Nestled on over 1 acre of rolling countryside (145 ft x 300 ft), this beautiful property offers the perfect year-round escape, just minutes from Beaver Valley Ski Club. Whether you're looking for a serene weekend getaway, a place to build your dream home, or the start of a homestead, this is a rare opportunity in one of Ontario's most scenic regions. With summer coming into full bloom, this property comes alive with lush greenery, apple and pear tree, raspberry bushes and expansive views. Enjoy a lifestyle rooted in nature, where your days are filled with hiking, cycling, paddling on the Beaver River, or exploring nearby trails. Evenings are ideal for bonfires, stargazing, and unwinding to the sounds of the countryside. A charming old log cottage sits on the land, offering potential for renovation or rebuild. With brand new hydro pole running to the property (completed Sept 2025), septic, and a dug well already in place, you can save significantly on development fees by building on the existing footprint. This property is also perfect for those seeking a homestead or outdoor sanctuary grow your own food, create natural gardens, and breathe in the beauty of the valley. A true four-season lifestyle awaits, just steps from skiing, paddling, and the heart of Beaver Valley. (id:37788)
Bosley Real Estate Ltd.

