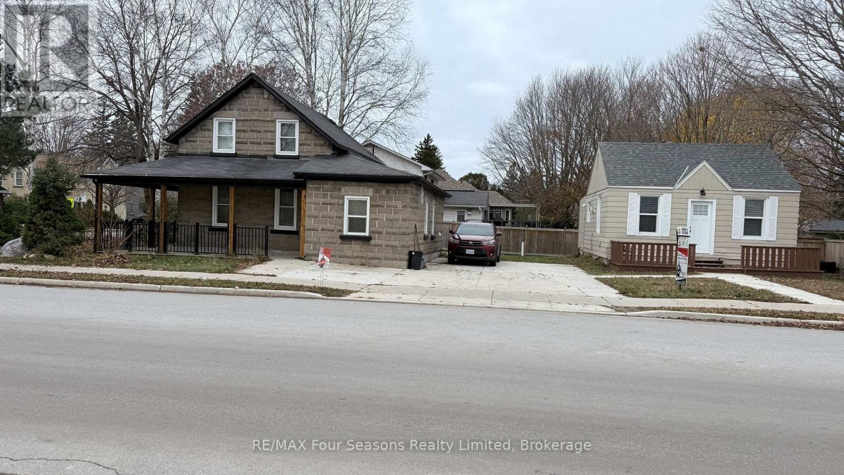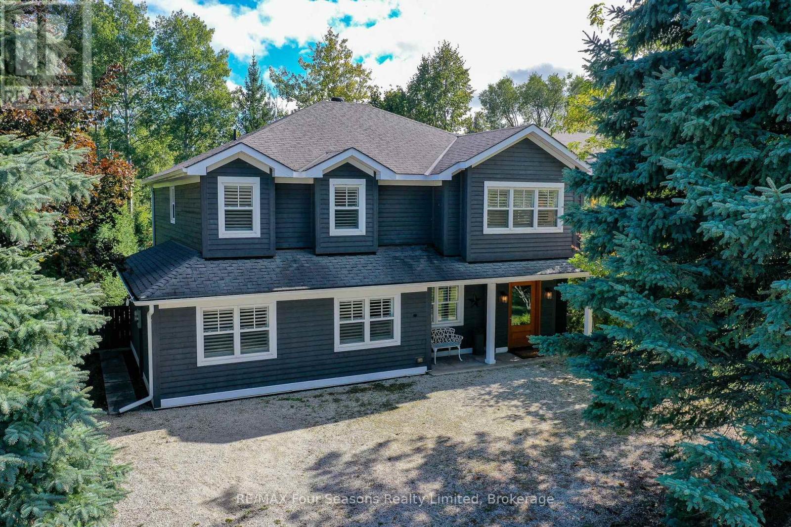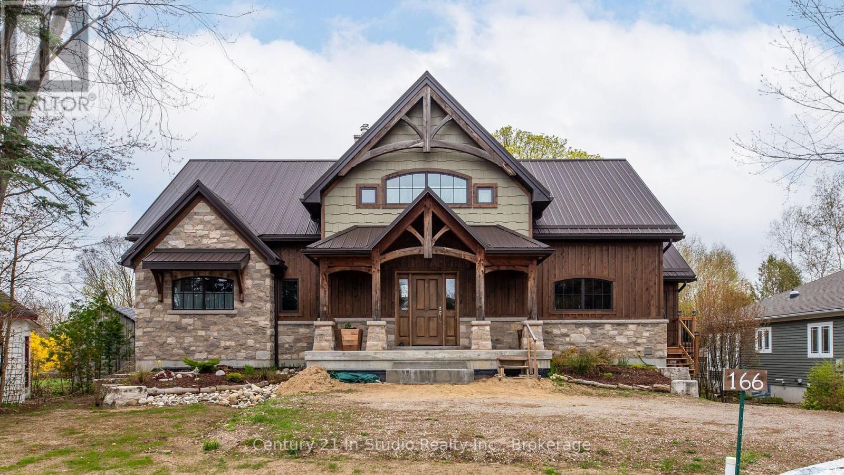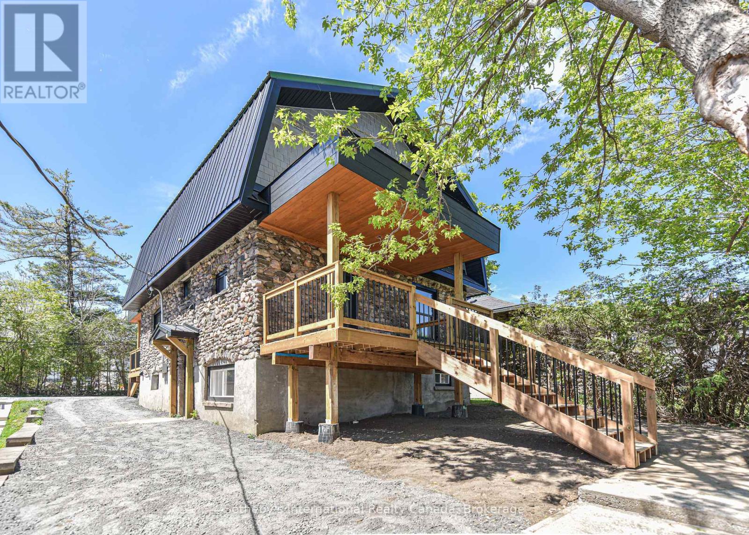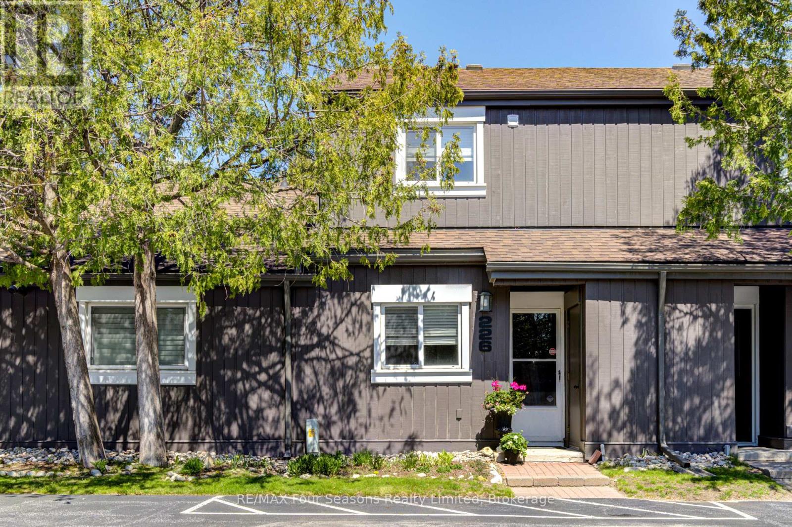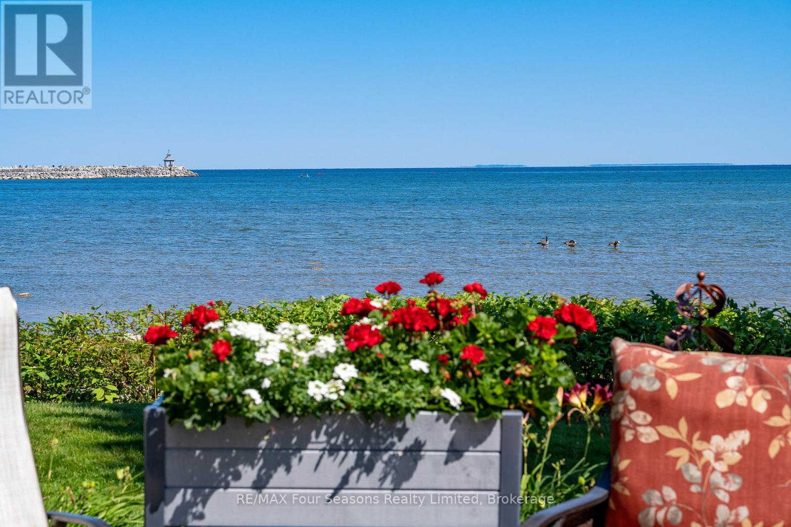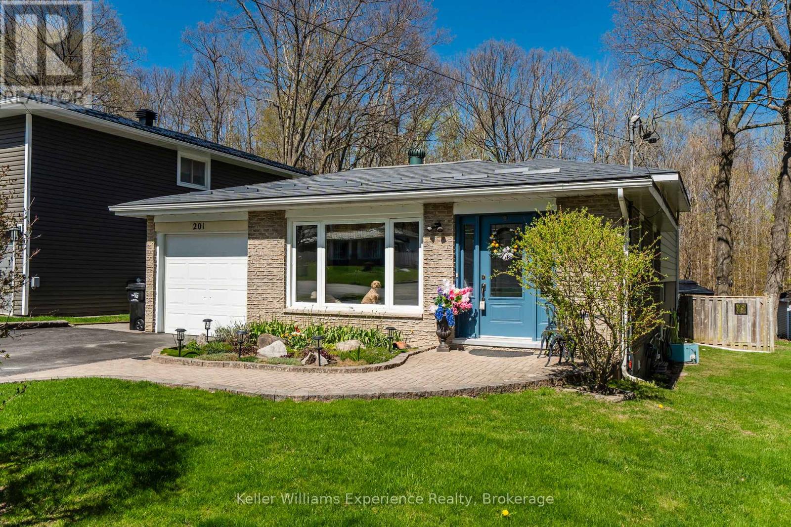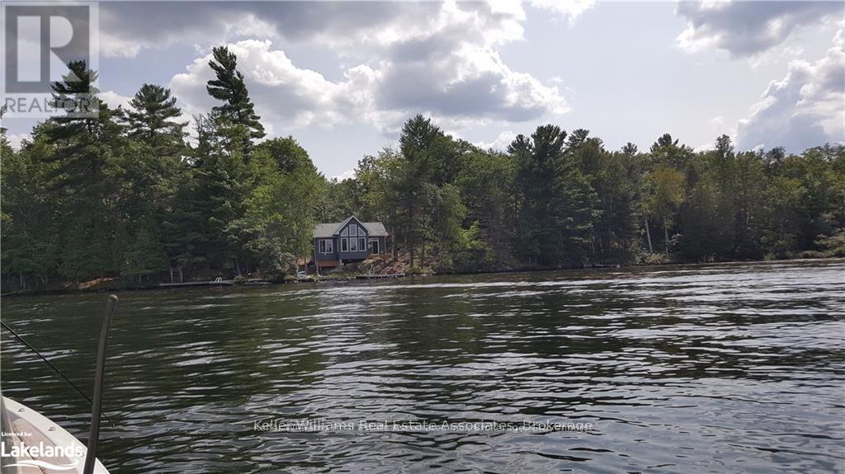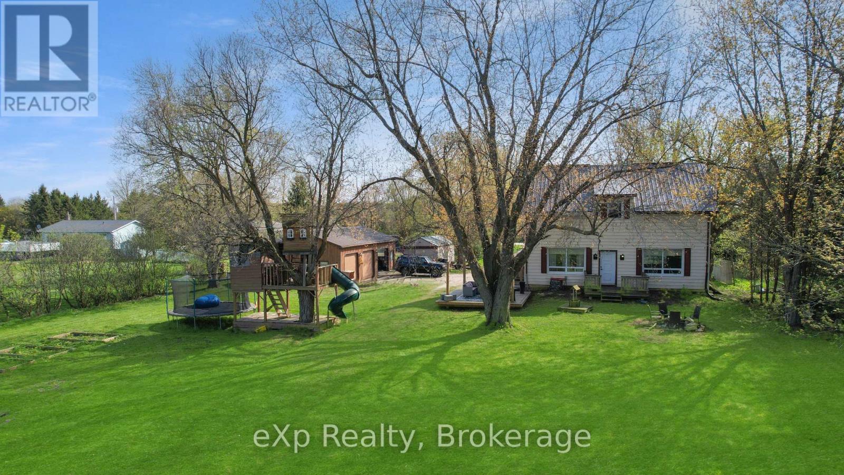557 Catherine Street
Saugeen Shores, Ontario
To be CLEAR - this is a listing with two homes on it. One is the main 4 bedroom home, the other, a 2 bedroom ARU with separate tenants. Renovated Investment Opportunity 557 Catherine Street, Port Elgin. Investment potential meets modern living at this exceptional property featuring a renovated main home, and a re-homed 4 season cottage dwelling; in the heart of Port Elgin. The main home has been meticulously transformed from the studs out, boasting contemporary finishes and thoughtful design throughout. With 4 (2+2) bedrooms and 2 bathrooms, this residence has a sleek kitchen with great appliances, and a bright, airy living space perfect for families or professionals. Almost all details have been updated including flooring ensuring a low-maintenance investment for years to come. Adding to the property's income potential is the secondary dwelling a 2-bedroom, 1-bath Accessory Residential Unit (ARU). Ideal for extended family, tenants, or short-term rentals, this well-appointed unit is a stand alone 4 season cottage. Situated within walking distance to St. Josephs and Saugeen Central schools, this prime location appeals to families and tenants alike. Enjoy a leisurely stroll to downtown Port Elgin for local shops, dining, and amenities, or take a quick bike ride to the stunning shores of Lake Huron to catch one of the areas iconic sunsets. Whether you're looking to generate rental income or secure a multi-family investment, 557 Catherine Street delivers unmatched value with two fully updated rental units in a sought-after location. Don't miss this opportunity, call today to arrange a viewing and explore the potential of this versatile Port Elgin property. Listing photos are not current - taken immediately following the renovations. Due to tenants and privacy, we are using these photos. (id:37788)
RE/MAX Four Seasons Realty Limited
103 - 121 University Avenue E
Waterloo, Ontario
Turnkey operation. Very profitable units. Check Supplements for the numbers. (id:37788)
Homelife Power Realty Inc
108 Liisa's Lane
Blue Mountains, Ontario
Welcome to 108 Liisa's Lane, a cozy and unique residence nestled in the heart of The Blue Mountains. Just steps away from skiing, scenic trails, golf and the vibrant Blue Mountain Village, this charming home is perfect for both adventure and relaxation. This delightful property boasts five bedrooms, perfect for hosting family and friends. The modern kitchen is a chef's dream, featuring stainless steel appliances, a large island with a double sink, and sleek cabinetry. Whether you're preparing a family diner or a quick meal, this kitchen has everything you need. The versatile recreation room is perfect for entertaining or unwinding after a long day. The elegant California shutters throughout the home offer excellent light control, adding a touch of sophistication to every room. After a day on the slopes or exploring the trails, relax in the inviting hot tub, or enjoy the serene outdoor space. The beautiful perennial gardens, complete with a tranquil water feature, provide a peaceful retreat. The protected green space ensures privacy and offers a stunning natural backdrop. There are lots of upgrades including landscaping, water sprinkler system, renovated washrooms and new eavestroughs to name a few. Whether you're a skier, golfer, or hiker, this home is perfectly suited for enjoying an active, year-round lifestyle. (id:37788)
RE/MAX Four Seasons Realty Limited
166 Clarendon Street
Saugeen Shores, Ontario
A Rare Riverfront Retreat in Southampton. Welcome to a one-of-a-kind timber frame masterpiece nestled on the banks of the Saugeen River, just steps from the shores of Lake Huron. This extraordinary home blends artisan craftsmanship with refined luxury in one of Ontario's most coveted locations. From the moment you step into the grand foyer, you're greeted by a stunning interplay of natural elements rich timber beams, elegant tile, and soaring glass. The dramatic living room is the heart of the home, where cathedral ceilings and exposed hammerbeam trusses frame a floor-to-ceiling stone fireplace. Sunlight floods the space through expansive windows, creating a warm and inviting ambiance. The chefs kitchen is an entertainers dream, with a generous central island that seats five, gleaming quartz countertops, and exquisite cabinetry with custom pot drawers and glazed uppers. Host elegant dinners in the dining room, or step onto the raised balcony to dine alfresco with views of your private, treed backyard. The main floor primary suite is a tranquil escape featuring its own secluded balcony, a lavish 5-piece spa-inspired ensuite with freestanding soaker tub, glass walk-in shower, double vanity, and a generous walk-in closet. Upstairs, a glass-railed loft overlooks the living room, flanked by two private bedrooms and a luxurious central bath. The fully finished lower level offers even more indulgence: a radiant-heated family room with stone hearth wood stove, wet bar, walk-out patio access, a spacious bedroom, full bath, exercise room, and a wine-lovers dream cold room. Just steps from Pioneer Park, the riverfront harbour, and Southampton's charming downtown, this home offers an unparalleled lifestyle of beauty, privacy, and prestige. (id:37788)
Century 21 In-Studio Realty Inc.
177 Parkview Avenue
Orillia, Ontario
Legal Triplex. This property was taken back to the studs and re imagined. All new windows/doors/Plumbing/electrical/floors/Kitchens(3)/baths(3)/drywall/new porches front/back. Fire separations and even new water/sewer connections run to the house. All three units have separate entrances, are plumbed for in-suite laundry, and tenants control their own utilities with electric baseboard heating with three separate electrical meters as well as three separate water meters and three owned electric water heaters, making budgeting easier for the landlord. 3 new fridge/stoves also included. Property is vacant and ready for tenants. (id:37788)
Sotheby's International Realty Canada
11 Lisbon Court
Wasaga Beach, Ontario
Step into a beautifully renovated three-bedroom bungalow where modern elegance meets coastal charm, all set on a generous 75 x 100-foot lot just a short bike ride from the beach. From the moment you walk through the front door, natural light pours through the big, bright windows, illuminating a thoughtfully designed main floor that balances comfort, functionality, and style. This home offers the rare advantage of both a spacious living room and a separate family room ideal for relaxed evenings, lively gatherings, or creating distinct zones for work and play. The layout is seamless, inviting you to flow from one room to the next, with warm-toned flooring, contemporary lighting, and high-end finishes throughout. The custom kitchen has been tastefully updated to include sleek solid wood cabinetry, quartz countertops, with a window over the sink that frames the view of your private, sun-drenched backyard. The 1.5 bathrooms are equally impressive clean, modern, and beautifully tiled with premium fixtures. Each of the three bedrooms is bright, airy, and generously sized, offering peaceful retreats for family or guests. Step outside and you'll find a large, level lot perfect for gardening, summer barbecues, or future expansion. Quietly nestled in a mature neighbourhood, yet close to everything the area has to offer. New On demand hot water, new central air. Quick closing available (id:37788)
Royal LePage Locations North
226 - 17 Harbour Street W
Collingwood, Ontario
Private 2 bedroom one bathroom condo in Harbourside. Two bedrooms on the main level, primary has a door to a sheltered, private brick patio. Second level is open plan with cathedral ceilings, gas fireplace, renovated kitchen and built in cabinets. Sliding door to the large upper deck. Only a few minutes walk to Cranberry Golf Course and Georgian Trail for walking and biking,and a 7 minute drive to the ski hills or Historic downtown Collingwood. One designated parking spot. This listing has been virtually staged. (id:37788)
RE/MAX Four Seasons Realty Limited
18 - 44 Trott Boulevard
Collingwood, Ontario
Welcome to this beautifully updated 3-bedroom, 2-bathroom ground-floor jewel (1,400 + sf) with breathtaking panoramic views of Georgian Bay and private beach access! Water Views from Every Room! Rarely available, this all-on-one-level unit features two private patios that open directly onto tranquil green space ideal for peaceful relaxation or outdoor entertaining. Step inside to a bright, open-concept living, dining, and kitchen area designed to capture natural light and showcase stunning waterfront vistas. Enjoy year-round comfort with a cozy gas fireplace, multi-zone radiant floor heating (2019) and dual heat pumps for efficient summer cooling. The updated kitchen includes new lower cabinetry, countertops, and sink (2020), complemented by a double oven range, washer, and dryer (2019), and dishwasher (2018). Additional upgrades include a water softener, reverse osmosis system, and major exterior improvements~ new siding, roof, and insulation (2024).Tucked away in a quiet corner of the complex, this unit offers exceptional privacy while being just minutes from downtown. Embrace a Four Season Lifestyle at your Doorstep~ Historic Downtown Collingwood~ *Dining *Shopping *Cultural Events *Blue Mountain Village *Championship Golf Courses *Trails *Spas. Discover the Magic of Southern Georgian Bay! Condo fees include Bell Fibe Better TV with Crave + 1.5 GB unlimited internet, ideal for working from home, streaming, or staying connected. (id:37788)
RE/MAX Four Seasons Realty Limited
201 Bayfield Avenue
Midland, Ontario
Welcome to this beautifully maintained 3-bedroom, 2-bath home in the Sunnyside area in the Town of Midland. This home offers multiple living spaces, perfect for families and entertaining. Enjoy a spacious custom-built kitchen and bright main floor living room with white oak flooring. You will love the walk-out basement with a spacious family room leading out to the enclosed screened-in sunroom. There is plenty of privacy in the landscaped fenced-in yard with a stunning 20 x 40 in-ground pool and pool house. The home features plenty of storage throughout, a high-grade aluminum roof for peace of mind, central vacuum for added convenience, and a private double-wide paved driveway with garage space. Stylish, functional, and move-in ready. This home has it all! (id:37788)
Keller Williams Experience Realty
3118 Grange Avenue
Severn, Ontario
Newly built cottage on the Severn river on a year round road. 3 bedroom open concept cottage with a large loft and vaulted ceilings. Beautiful eat in kitchen and deck overlooking the water. Large family room with large bright windows all facing the water. Fully spray foamed for potential year round use. Endless boating and water activities. Large lot with room for expansion, garage or bunkie.Book your viewing today and enjoy for this summer. (id:37788)
Keller Williams Real Estate Associates
304 Dinison Place
Kitchener, Ontario
Welcome to Dinison Place – nestled on a peaceful, well-maintained court in a quiet and family-friendly neighbourhood, this charming home offers comfort, versatility, and thoughtful updates throughout. Step inside to discover a bright, freshly painted interior complemented by all-new trim, giving the entire home a clean, modern feel. The main floor features a stylish kitchen with a contemporary colour palette, sleek stainless-steel appliances, and a spacious pantry that provides plenty of extra storage—perfect for keeping everything organized and within reach. Just off the kitchen, you’ll find a cozy dining area and a welcoming living space filled with natural light. Three good-sized bedrooms and a full bathroom complete the main level, offering a functional layout ideal for families, right-sizers, or first-time buyers. Downstairs, the walkout basement opens up a world of possibilities. With its own separate entrance, a compact kitchen, two additional bedrooms, and living space, it’s perfectly suited for multi-generational living or as a potential income-generating suite. Whether you're looking to expand your living area or create a rental opportunity, this lower level is ready to accommodate. The outdoor space is just as inviting. The backyard features an above-ground pool for summer fun, plus two handy storage sheds to keep tools, toys, or seasonal items neatly tucked away. A standout feature of this home is the metal roof, offering peace of mind with durability and many years of worry-free protection ahead. This is a move-in-ready home in a quiet, established location with income potential and lifestyle perks. Don’t miss your chance to make Dinison Place your new home! (id:37788)
RE/MAX Twin City Realty Inc.
9499 Maas Park Drive
Wellington North, Ontario
Tucked between Arthur and Mount Forest, along a quiet road in a peaceful rural subdivision, sits a home that feels like it was made for making memories. Nearly 2 acres of space, a lovingly updated century farmhouse, and the kind of charm that wraps around you the second you arrive. This isn't just a house. It's a family home where muddy boots are left at the door after playing outside and where the kitchen is always warm. Step inside and you're greeted by the heart of the home: a beautifully renovated kitchen (2022) with stainless steel appliances, custom cabinetry, and brand-new countertops. Its built for busy mornings, weekend pancake breakfasts, and late-night chats over tea. The bathrooms, also updated in 2022, carry that same modern farmhouse feel fresh and timeless. With four spacious bedrooms, there's room for everyone to spread out, grow up, or settle in. The cozy woodstove sets the tone on cooler evenings, and the moody colour palette adds just the right touch of warmth. Key updates like a new furnace (2017), HVAC and A/C (2021), and updated electrical (2021) mean you get comfort and peace of mind wrapped into the charm. Let the kids run wild between the treehouse and the garden, while you kick back on the brand-new deck or patio. The invisible fence keeps pets safe, and the detached 3-car garage offers the kind of space every hobbyist or growing family dreams of. This is the kind of property that rarely comes to market a perfect balance of country freedom and modern ease. Room to roam, space to grow, and a home where your family's next chapter can begin. Welcome home. (id:37788)
Exp Realty

