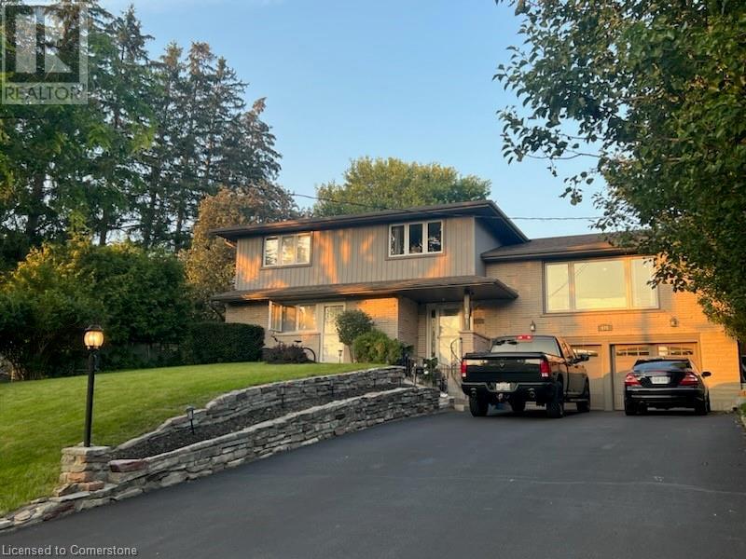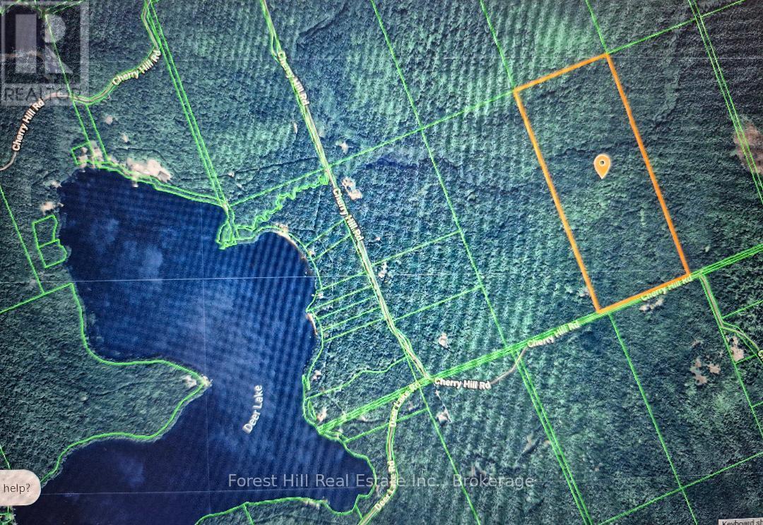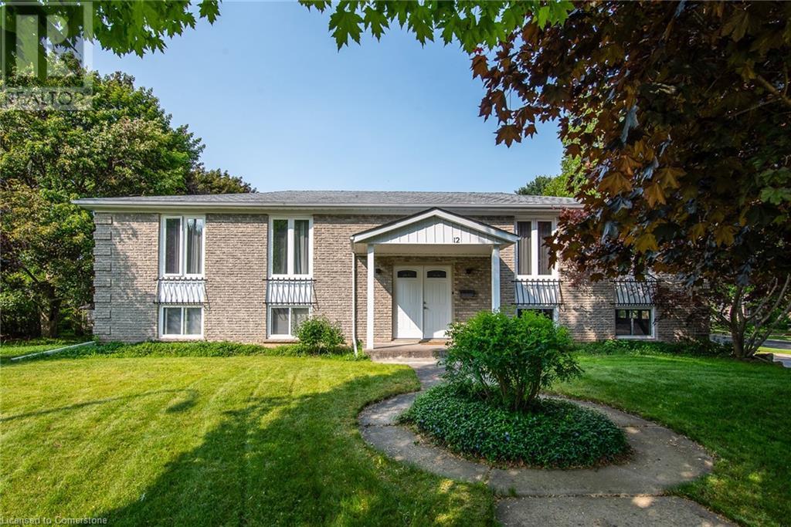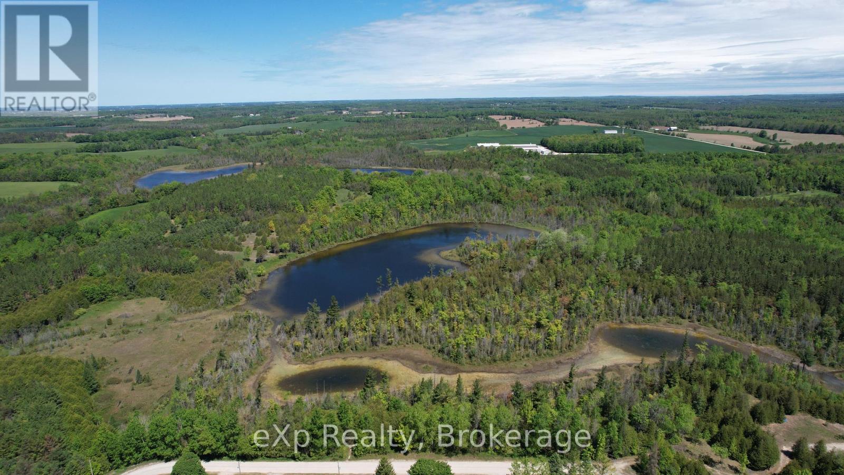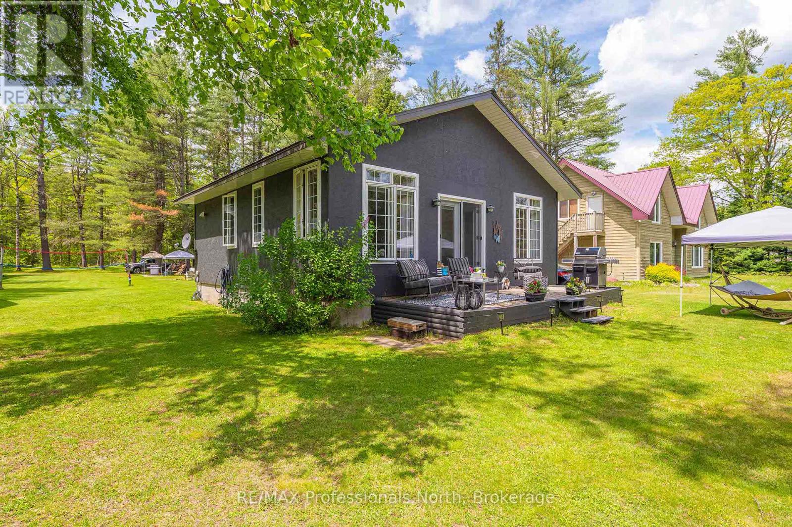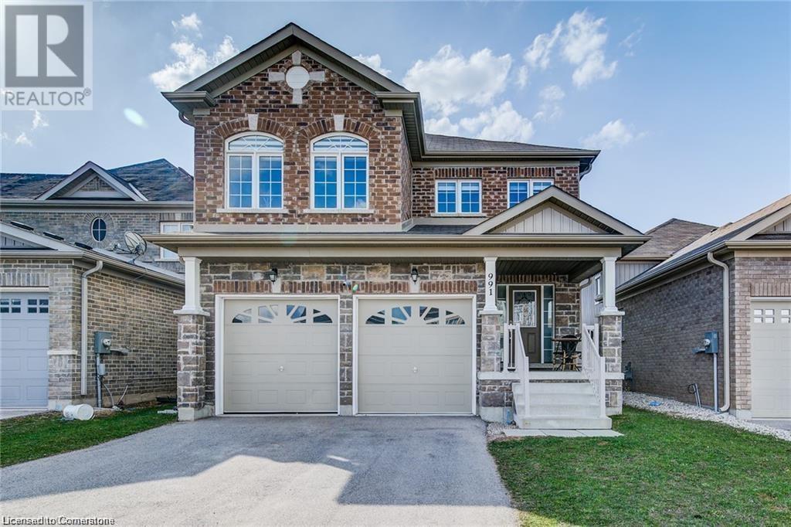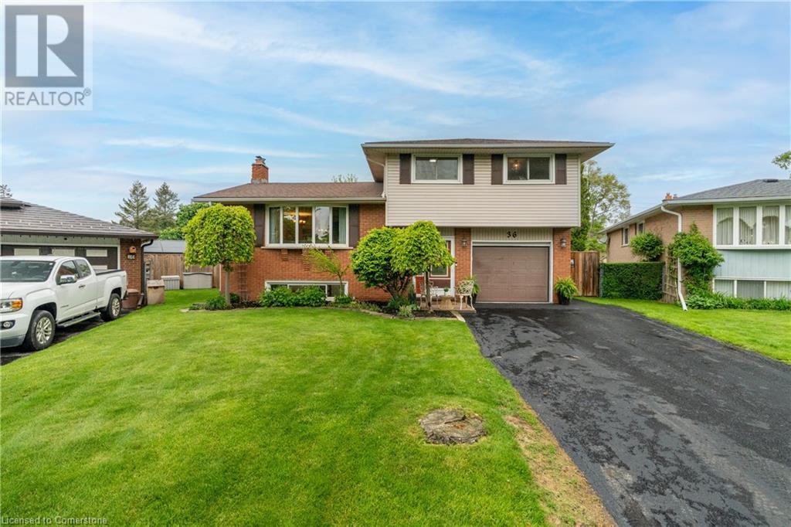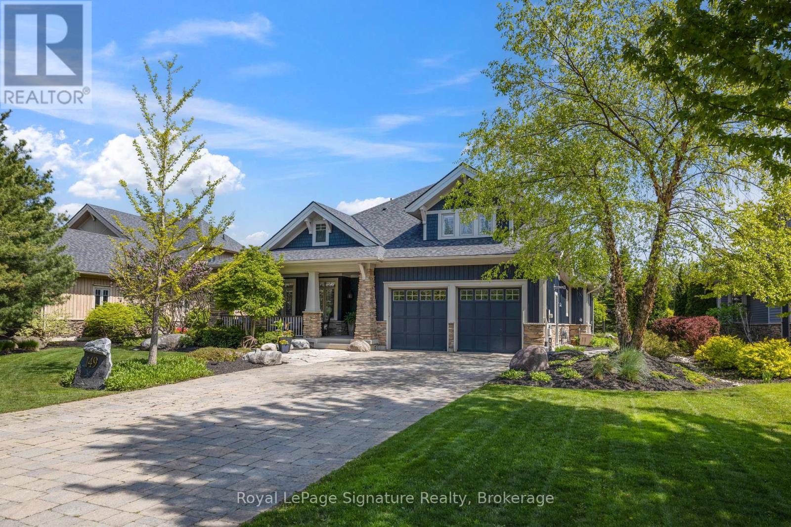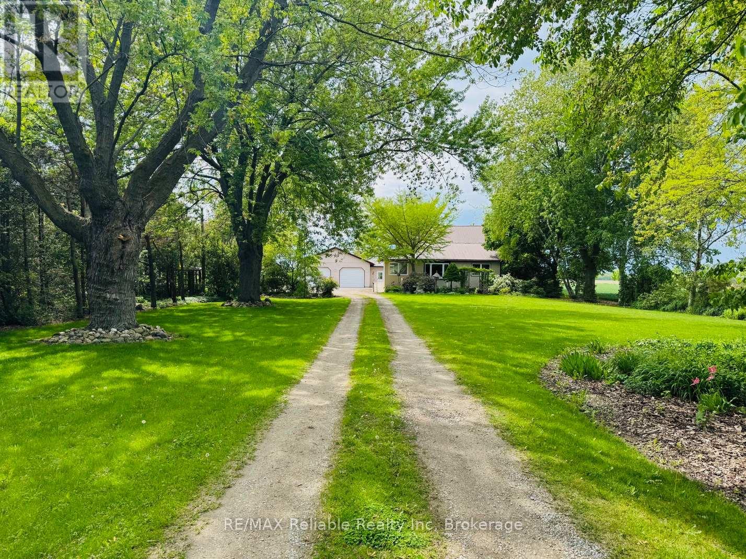101 Lang Crescent
Kitchener, Ontario
Are you searching for a roomy 1-bedroom 1-bathroom apartment with insuite laundry, a roomy kitchen with lots of cupboard space, a combination living room & dining area (with a gas fireplace too!) that you can configure to your heart’s delight, and a parking space for your vehicle in a safe & quiet neighbourhood that also provides easy access to public transport, the highway, and downtown Kitchener & Waterloo? Then this one-storey apartment at 101 Lang Crescent will be exactly what you’re looking for! Located just off Hwy 8 and Bridgeport Rd E, this charming apartment is a legal ground-level rental unit in a larger residence that is occupied by the landlords/owners. However, it has its own hydro & gas meters and its own hot water tank and is well insulated from the rest of the house. Ideal for a single person or professional couple. Tenant to pay own utilities plus 30% of water bill but Internet is included in the rent. List price is unfurnished, but can be rented fully furnished (including kitchen dishes, pots & pans, and cutlery) for only $100/month extra. Available immediately. Minimum one-year lease. No pets and no smoking/vaping. (id:37788)
Century 21 Heritage House Ltd.
1141 Cherry Hill Road
Armour, Ontario
Algonquin Area 96 acres, same owner for the last 50 years, heavily treed acerage on Cherry Hill Road close to Algonquin Park. Signs are approximate on East and West Boundaries, also has a creek flowing through the property. This part of Cherry Hill road is only open three seasons, and is a main snowmobile trail in the winter months, has no hydro along the road. (id:37788)
Forest Hill Real Estate Inc.
12 Academy Crescent
Waterloo, Ontario
Stunning raised bungalow in desirable Beechwood! Nestled on a mature, landscaped lot, this custom all-brick home offers nearly 2,500 sq ft of beautifully maintained, carpet-free living space. The bright main floor features hardwood throughout, an updated kitchen with quartz counters and walkout to a large deck and lush backyard. Enjoy spacious living and dining areas with garden views. Upstairs includes three bedrooms, a renovated 5-piece bath, and a primary bedroom with updated ensuite. The finished lower level offers a large family room with gas fireplace, two extra rooms, a 3-piece bath, laundry, direct garage access, and separate entrance—perfect for in-law potential. A wide side yard allows for future expansion. Enjoy exclusive access to the community center with tennis courts and pool. Close to top schools, shopping, transit, and both universities. Recent updates: roof & appliances (2022), A/C (2015), garage door (2019), washer/dryer (2023). Book your private showing today! (id:37788)
Royal LePage Peaceland Realty
Ptlt 17 Westfall Crescent
West Grey, Ontario
This 35-acre property on Westfall's Lake is a rare opportunity for anyone looking to create the ultimate recreational getaway. With over 30 acres of land that backs onto Westfall's Lake, it's perfect for hunting, camping, and canoeing. The mix of open space and mature trees offers flexibility for year-round outdoor fun. Whether you're looking for a weekend escape or a basecamp for adventure, this property delivers. (id:37788)
Exp Realty
375533 6th Line
Amaranth, Ontario
Discover the potential of this expansive 78+ acre parcel of vacant land located in the heart of Amaranth, Ontario, part of the highly desirable Dufferin County. With approximately 40 to 45 acres of fertile, workable farmland and a creek running through, this property offers an excellent opportunity for agricultural use, hobby farming, or future investment. Nestled within a strong and vibrant rural community, the land is surrounded by picturesque countryside and well-established farms. Enjoy the peaceful charm of country living while being conveniently located just minutes from the thriving towns of Orangeville, Grand Valley, and Shelburne. Whether you're expanding your farming operation, looking to build your dream rural estate, or investing in a rare piece of Ontario farmland, this property is not to be missed. (id:37788)
Century 21 In-Studio Realty Inc.
24 Relax Avenue
Kawartha Lakes (Laxton/digby/longford), Ontario
Moore Lake, East Moore Lake & Black Lake - Access from the beautiful Gull River. Come and enjoy your riverside retreat(11/2hrs from the GTA). This rare gem has been in thee family for more than 70yrs and shows all the love and care you can imagine. This is a newer home professionally and elegantly finished features lots of windows for bright lighting, high 9ft ceilings, open concept living area with 2 walkouts to the deck over looking the Gull River. All furnishings are included for you to move right in and enjoy this summer. This property is an ideal family compound with an additional 5 dwellings suitable for all the kids, grandkids and guests. - Amazing units with kitchenettes: Unit 1: 5.81 x 4.99, Unit 2: 4.99 x 4.0, Unit 3: 4.99 x 3.54, Unit 4: 5.23 x 4.99, Unit 5: 5.21 x 4.99, plus separate 3 pc Bathroom. A huge oversized double car garage has lots of room for a workshop and to store all of your toys as well as the private double docks to make boating adventures easy exploring 3 lakes including access to Queen Elizabeth II Provincial Park. This property boasts a large level lots for playing games, hosting family events and entertaining. It is a great swimming right off the dock in the clean, safe Gull River. Don't delay book your showing of this amazing property so you can begin your journey of cottage life at it's best making everlasting family memories. (id:37788)
RE/MAX Professionals North
62 Queen Street
Huron East, Ontario
Charming Bungalow in the Heart of Brussels. Welcome to this delightful 3+1 bedroom, 2-bathroom all-brick bungalow located in the picturesque town of Brussels. With almost 1800 square feet of living space, this home offers both comfort and functionality for families, downsizers, or first-time buyers. Step onto the wide, covered concrete porch, a perfect spot to enjoy your morning coffee and enter into an open-concept living, dining, and kitchen area designed for easy entertaining and everyday living. The kitchen features plenty of cabinetry, a wrap-around countertop, and comes equipped with a fridge, stove, and dishwasher. Just off the kitchen, you'll find the convenient main-floor laundry and the side door entrance. The main floor includes three generously sized bedrooms and a bright 4-piece bathroom, providing everything you need on one level. Downstairs, the spacious finished basement (666 sq ft) offers a large recreation room with a cozy wood-burning stove and an adjoining unfinished wood room. There's also a flex room perfect as a 4th bedroom or home office or hobby room, plus a 2-piece bathroom, a workshop/utility area, and extra storage space. Step outside through the glass sliding doors to a large, private deck in the backyard, complete with a patio set and umbrella, ready for summer barbecues and relaxing evenings. The POLYSLATE roof shingles are a standout feature, boasting a 50-year life expectancy. Enjoy the low-maintenance yard (82 x 66) and ample parking on the oversized driveway that fits up to six vehicles. There's also a handy 8 x 10 shed for your outdoor tools and gear. Additional features include: Forced air gas heating; Central air conditioning; Owned water softener; Municipal water and sanitary services; and a sump pump in the basement. This home has been well cared for, and a Home Inspection Report is available for your peace of mind. Move-in ready and full of charm, come see all that this lovely home and community have to offer! (id:37788)
RE/MAX Solid Gold Realty (Ii) Ltd.
991 Hannah Avenue S
Listowel, Ontario
Discover 991 Hannah Avenue South, a warm and welcoming two-storey home tucked in the heart of Listowel’s family-friendly community. With nearly 2,300 sq ft of thoughtfully designed living space, four spacious bedrooms and three bathrooms, this home blends comfort, style, and function in a way that’s ideal for families. The bright, open-concept layout is enhanced by abundant pot lighting, creating a warm and inviting atmosphere. The kitchen comes equipped with high-quality stainless steel appliances and a convenient counter-height seating area, perfect for hosting or everyday meals. Upstairs, a generous family room offers the ideal space to relax and unwind, along with four well-appointed bedrooms, including a primary suite with a luxurious ensuite bath. Curb appeal shines through with a timeless stone and brick exterior, while the fully fenced backyard is your private retreat, featuring a brand new deck (2024) and a brand new hot tub, perfect for enjoying warm summer nights or cozy winter soaks. Located on a quiet, low-traffic street just steps from local parks, this home is perfect for families seeking both comfort and convenience. Don't miss the opportunity to call this incredible home yours, schedule a viewing today! (id:37788)
RE/MAX Twin City Realty Inc.
36 Blackfriars Place
Kitchener, Ontario
Escape to your serene retreat in this charming 3-bed, 2-bath side split, perfectly positioned on a quiet cul-de-sac just moments from shopping, schools, and expressway access for effortless commuting. Inside, discover a light-filled layout designed for easy living, while outside, your private backyard paradise awaits. Complete with a sparkling pool for hot summer days and ample space for gatherings under the sun or stars. Whether hosting weekend BBQ's or enjoying tranquil mornings by the pool, this home blends functionality with leisure. Why you'll love it... Prime Location - Peaceful yet ultra convenient. Expansive yard - Room to play, relax and entertain. Pool-ready summers - Beat the heat in your own backyard. Move-in ready - A seamless transition to your new life. Don't miss this rare opportunity to own a home that delivers both privacy and convenience. Schedule your showing before it's gone! (id:37788)
Trilliumwest Real Estate Brokerage
149 East Ridge Drive
Blue Mountains, Ontario
Experience the pinnacle of Lora Bay living in this stunning custom-designed home that blends modern luxury with timeless craftsmanship. Situated on a premium lot backing onto the championship golf course, this home offers over 4,500 square feet of beautifully finished living space with exceptional attention to detail. The inviting open-concept layout is ideal for both everyday living and entertaining. At its heart is a chef-inspired kitchen featuring top-of-the-line appliances, a 48" gas range, large island, and expansive butlers pantry, perfect for hosting friends and family. The spectacular great room is framed by soaring ceilings, dramatic post-and-beam accents, floor-to-ceiling windows, and an oversized Town & Country fireplace with stone surround. Main floor living includes a serene primary suite with cozy gas fireplace, walk-in closet, and luxurious 5-piece ensuite. A versatile main floor den offers space for a home office or additional guest room. Upstairs, two generously sized bedrooms and a full bathroom provide comfortable accommodations for family and visitors. The fully finished lower level is designed for entertaining and relaxation, featuring a spacious family room, temperature-controlled wine room, two additional bedrooms, and full bath. Just off the main living area, a charming three-season sunroom invites you to unwind in comfort. Step outside to your private oasis an exquisitely landscaped backyard with hardscaping, custom lighting, and lush greenery, all overlooking the peaceful fairways of Lora Bays golf course. The front yard is equally impressive with manicured gardens, an interlock driveway, and a freshly painted exterior that enhances the homes curb appeal. An oversized double-car heated garage with epoxy floors offers ample storage and functionality. Located in the heart of the vibrant Lora Bay community, enjoy exclusive access to the golf course, clubhouse, private gym, waterfront, and scenic trails all in a warm, active neighbourhood. (id:37788)
Royal LePage Signature Realty
98 James Street
Parry Sound, Ontario
ARCHTECTURALLY DESIGNED RESIDENTIAL/COMMERCIAL DETACHED BUILDING in the Heart of Downtown Parry Sound! Professionally renovated multi-use property offers 2 Self Contained Units; Newly built Stylish 2-bedroom executive apartment featuring 1,311 sq ft of modern living space, 9' ceilings, LED pot lighting, Bright open concept, Designer kitchen, 2 bathrooms, Sweeping panoramic town views, Enjoy outdoor living on the covered 2nd-floor patio with BBQ area. MAIN FLOOR FEATURES a highly desirable COMMERCIAL/RETAIL SPACE perfect for your business or as a rental income opportunity. Includes 2 separate entrances, Private office area, Kitchenette, 2 bathrooms, 9' ceilings with LED lighting throughout & an excellent basement provides ample storage, Separate hydro & gas meters, Air conditioning, Natural gas furnace services main floor & lower level, Private parking, AN IDEAL INVESTMENT for LIVE/WORK, RENTAL INCOME, AIR BNB! Don't miss this Exciting Opportunity in Cottage Country! (id:37788)
RE/MAX Parry Sound Muskoka Realty Ltd
73691 Bluewater Highway
Bluewater (Stanley), Ontario
PICTURESQUE COUNTRY PROPERTY!! Private 1+ acres of tranquility that feels like a 5 acre parcel. Located between Bayfield and Grand Bend this well-maintained home is ready for new owners. Boasting 4 bedrooms, 2 bathrooms, spacious kitchen with appliances, large family room with gas fireplace. Living room w/views of the front yard. Cozy sunroom for you relaxation. Main floor laundry. "Mud" room leading to attached double garage with tons of room for the person that likes to "tinker". Natural gas heating. Central air. Fibre internet. Municipal water. Metal roof. Natural gas standby Generac generator. Outdoor deck with ramp. Detached WORKSHOP for extra storage, hobbies or for the "tradesman" that needs extra room. Beautiful mature trees, raised gardens and a wide range of vegetable/fruits including rhubarb, red raspberries, black berries, elderberries, gooseberries. Flagstone patio with views of the countryside. A bird and bee paradise in the catulpa. Ample parking for your boat, RV or vehicles. This home has been continiously updated over the years. Sandy beach only a few minutes away. Wineries, breweries, golfing within minutes. Bayfield or Grand Bend 10 minutes away. Fantastic place to raise your family or retire. Immediate possession. EXCELLENT VALUE! (id:37788)
RE/MAX Reliable Realty Inc

