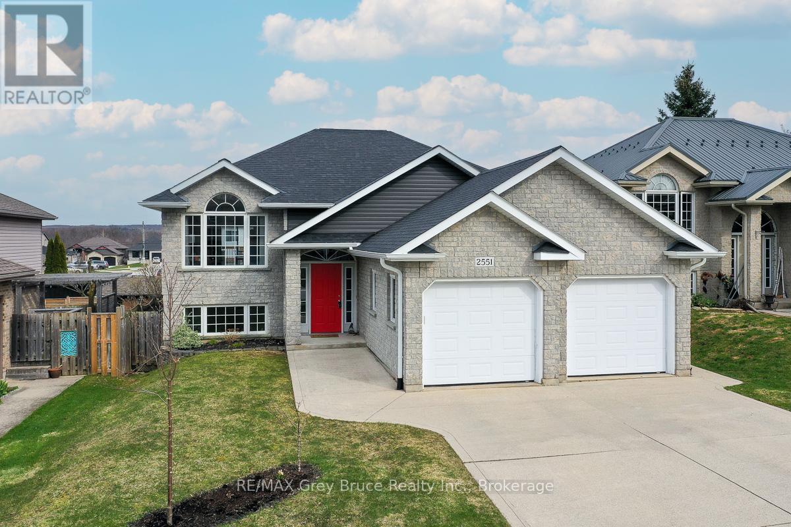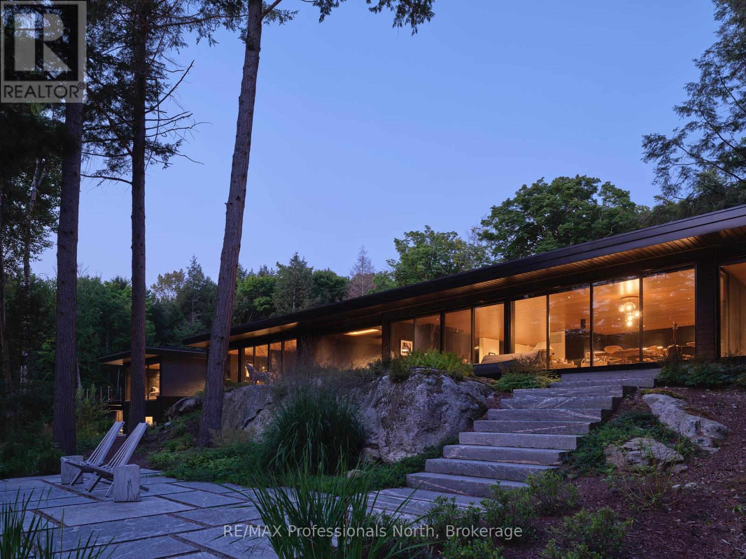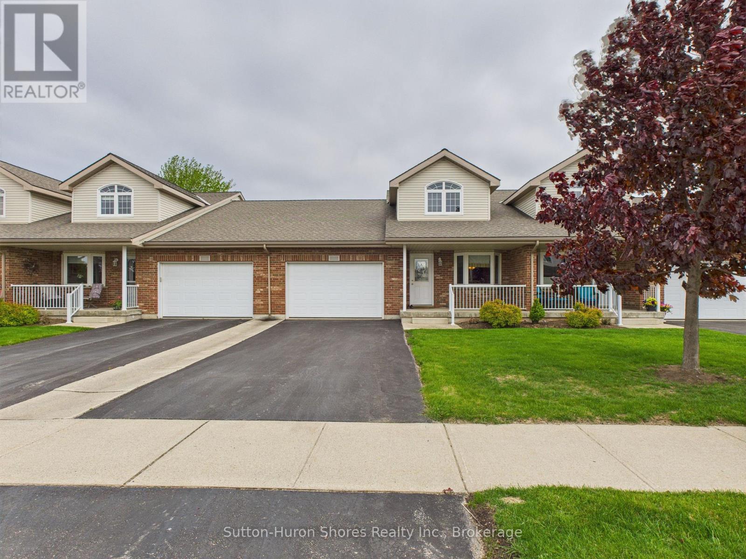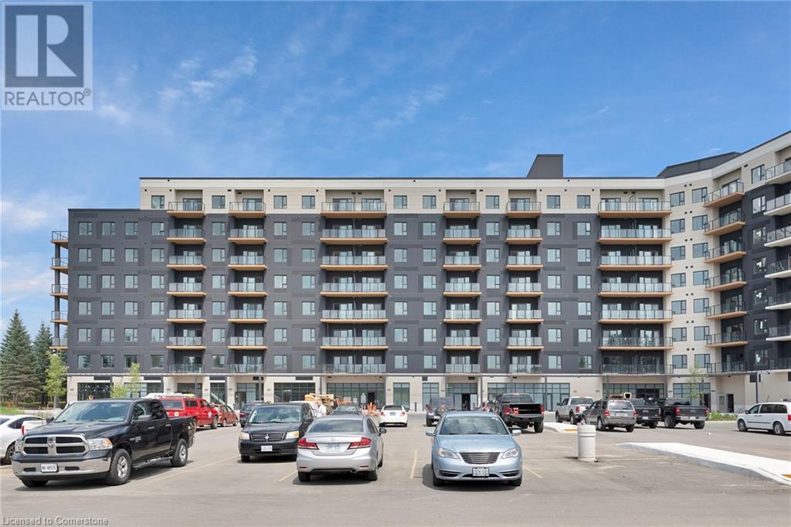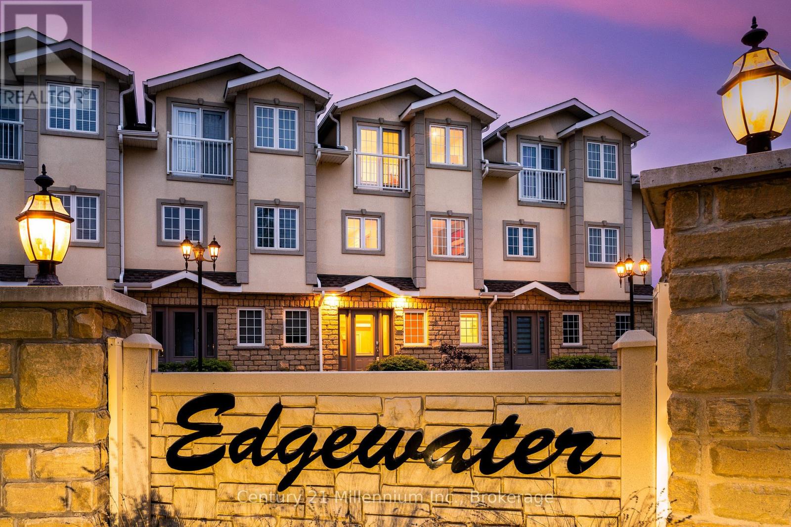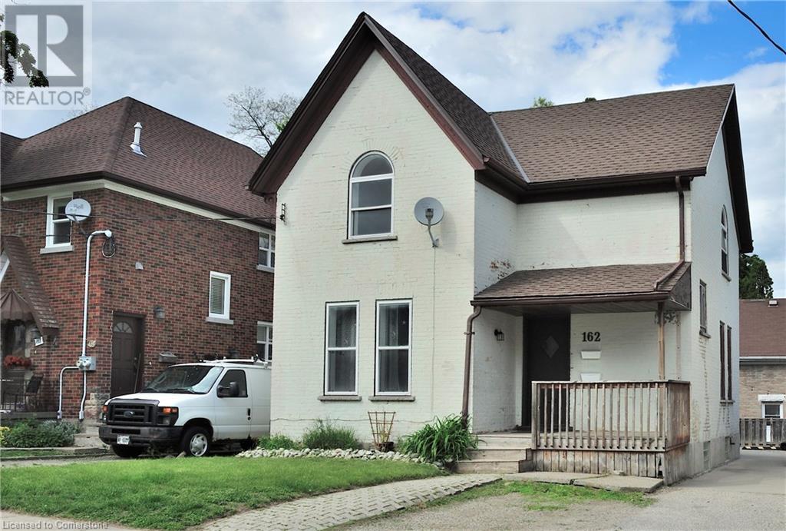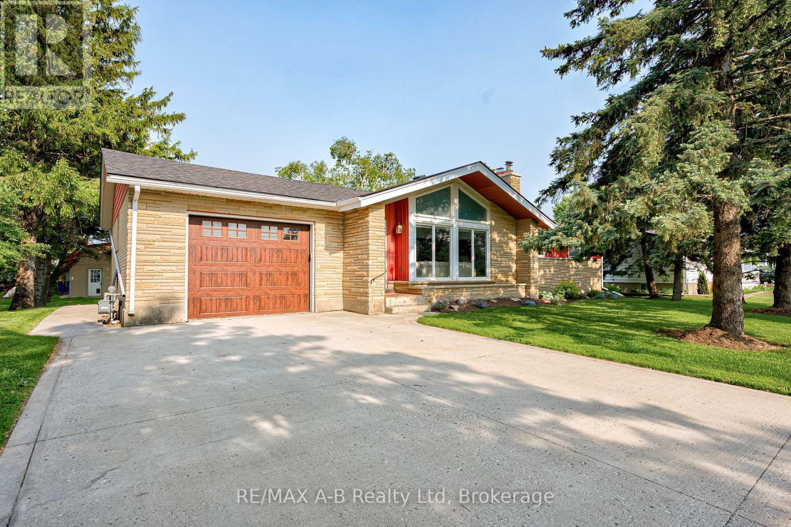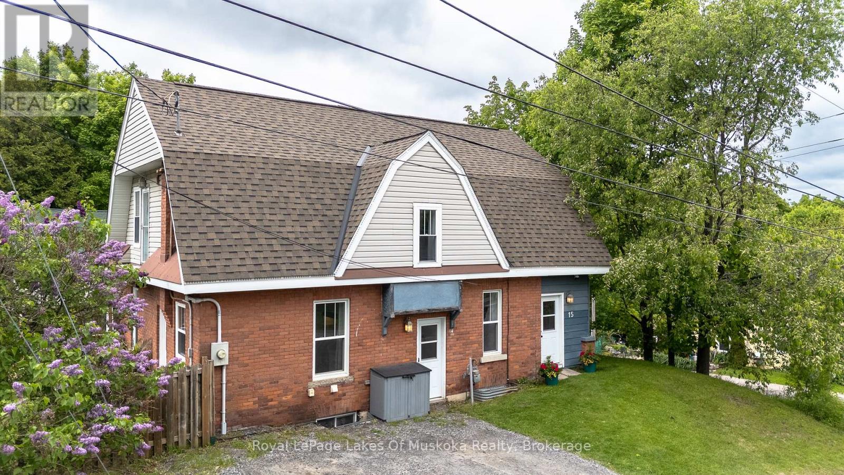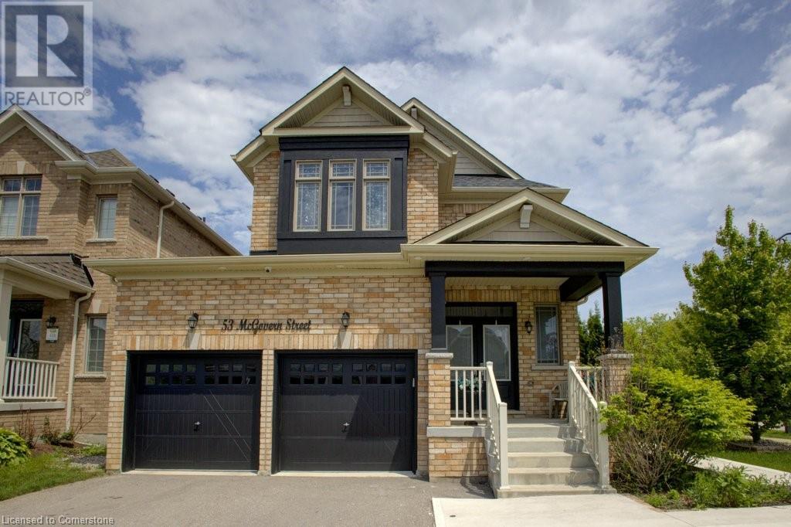2551 8th Avenue E
Owen Sound, Ontario
Well-maintained raised stone bungalow offering 3+1 bedrooms and 2 full bathrooms in a desirable east side neighborhood, close to schools, shopping, and other city amenities. This property is well suited for families or those in need of a home with potential for an in-law suite. House features a functional layout, attached double garage, and fully fenced backyard. The main floor features an open-concept living, dining, and kitchen area with hardwood flooring throughout. The upgraded kitchen (2022) includes a large island, coffee bar, and direct access to a two-level deck ideal for outdoor dining or relaxing. The primary bedroom includes ensuite privileges and generous closet space. Two additional bedrooms complete the main level. The lower level is fully finished and includes a large rec room with a second kitchen, additional bedroom with ensuite bath privileges, and walkout access to the lower deck and hot tub area, complete with privacy fencing. There is also a mudroom with garage entry and a laundry/utility room offering ample storage. Recent upgrades include: Electrical panel (200 amp) with 30 amp RV plug in garage, Furnace (2017), Central air (2023), Kitchen renovation (2022), Attic insulation to R60 (2019), Shingles (2019), Siding, fascia, soffit (2020), Deck updates (2020/2021). A true move-in ready home with flexible living space, modern updates, and a convenient east side location. (id:37788)
RE/MAX Grey Bruce Realty Inc.
1298 Lipsy Lake Drive
Dysart Et Al (Guilford), Ontario
A rare opportunity to acquire one of Haliburton's most exquisite properties. Discover a coveted offering with unparalleled privacy in the exclusive enclave of Lipsy Lake. With only 33 properties, the lake is quiet and offers a hard to find alternative to those in search of supreme tranquility. This meticulously crafted contemporary estate is nestled on over 14 acres, with 545ft of prized, west-facing frontage. Spanning 130ft, the design of the main dwelling is informed by nature and integrated into the rugged beauty of the Canadian Shield. Designed by MafcoHouse and utilizing post and beam construction, the need for load bearing walls is eliminated. Vast expanses of floor to ceiling windows inspire a deep connection to nature. A glass corridor provides a divide between the living space and primary suite, with a glass bridge connecting to a two story guest wing. A covered carport with entrance to the lower level of this wing doubles as a large private patio to the bedroom above. Relaxed luxury is rooted in the complex yet simple and intentional design throughout, where every detail has been considered. With impeccable finishes from the warmth of the Hemlock clad ceiling, to the bespoke oak millwork, the home provides a generous space for entertaining as well as intimate family living. Two exterior screened-in rooms expand the interior living space to the outdoors. The glass facade reflects the natural surroundings, blurring the home from the lakeside view. Architecturally landscaped, cut granite steps, landings, and patios are meticulously integrated into the topography and lead to the water's edge. Beyond the main dwelling, an accessory structure houses a two car garage, gym, full bathroom, and an almost 600sqft rec room. A basketball sports court and groomed trails complete this exceptional offering. More than a home, 1298 Lipsy Lake Drive is a place to exhale - where the harmony of intentional design and profound stillness awaken a deeper sense of luxury. (id:37788)
RE/MAX Professionals North
489 Andrew Street
Saugeen Shores, Ontario
Welcome to easy, low-maintenance living in this well-kept bungaloft-style condo, perfectly situated in the south end of Port Elgin just a short walk to shopping, dining, and the beach. This thoughtfully designed home offers everything you need on the main level, including a bright eat-in kitchen, open-concept dining and living areas with soaring ceilings, a spacious primary bedroom with walk-in closet, and a 4-piece ensuite that also houses convenient main floor laundry. Upstairs, a versatile loft overlooks the main living space, ideal for a cozy family room, guest space, or home office along with a second bedroom and another full 3-piece bathroom. The basement features a cold room, a large open area that's ready to be finished to your taste, and a rough-in for a third bathroom, offering potential for additional living space as your needs evolve. Enjoy peace of mind with a $240/month condo fee that includes lawn care and snow removal, perfect for first-time buyers, retirees, or investors seeking a lock-and-leave lifestyle. Take the virtual 3D tour and reach out to your REALTOR today to book your private showing. (id:37788)
Sutton-Huron Shores Realty Inc.
5 - 31 Madelaine Drive
Barrie (Painswick South), Ontario
Welcome to 5-31 Madelaine Drive, a beautifully maintained 3-bedroom, 2.5-bathroom condo townhouse located in Barries highly sought-after south end. Built in 2014, this modern home is nestled in a quiet, family-friendly neighbourhoodideal for first-time home buyers and savvy investors alike. Step inside to discover a bright, open-concept main floor that effortlessly blends the living, dining, and kitchen areasperfect for entertaining or everyday living. The spacious kitchen offers ample cabinetry and counter space, and it overlooks a private backyard patio, ideal for relaxing or hosting summer gatherings. Upstairs, youll find three generously sized bedrooms, including a primary suite with a private ensuite and custom closet organizers. The partially finished basement offers additional flexible space that can be used as a home office, gym, or extra living area. Additional features include a one-car garage, convenient visitor parking, and a low-maintenance lifestyle. The monthly maintenance fee covers year-round access to a fitness facility and boardroom, garbage and recycling pickup, lawn care, snow removal, and your monthly water bill. Enjoy exceptional convenience with close proximity to public transit, schools, shopping, parks, and other major amenities. Commuters will appreciate easy access to Highway 400 and the nearby Barrie South GO Train Station. Don't miss this fantastic opportunity to own a stylish, move-in-ready home in a prime location - an excellent choice for investors and first-time buyers alike. (id:37788)
Century 21 Millennium Inc.
525 New Dundee Road Unit# 424
Kitchener, Ontario
Welcome to Unit 424 at 525 New Dundee Road – a 2 Bedroom, 2 Bathroom condo offering stylish, low-maintenance living in one of Kitchener’s most sought-after communities. This thoughtfully designed unit features an open-concept kitchen, living, and dining area – ideal for entertaining or enjoying quiet evenings at home. Both bedrooms are generously sized and include walk-in closets, offering ample storage and comfort. The primary bedroom boasts a private ensuite, creating a peaceful retreat within the home. A second full bathroom and convenient in-suite laundry add to the functionality of this space. Modern finishes and a smart layout make this unit an excellent choice for professionals, downsizers, or anyone looking to enjoy condo living with ease. Enjoy access to a range of amenities and the scenic trails around Rainbow Lake, just steps from your door. With easy access to Highway 401 and all local conveniences, this unit offers the perfect blend of space, style, and location. (id:37788)
Corcoran Horizon Realty
49 West Avenue
Kitchener, Ontario
Excellent maintained rental in family friendly neighbourhood at an affordable price! Upper unit of a duplex available in Kitchener. This unit features 1 spacious bedrooms, large living room (or can be used as a second bed), 1 bath, finished attic space for ideal rec room, and one designated parking spot and exclusive use to the large front yard. This unit has been recently renovated and also boasts and eat in kitchen and private entrance. Close to everything you need including groceries, restaurants, schools, and expressway access. Book your showings today! (id:37788)
Mcintyre Real Estate Services Inc.
15 - 209707 Hwy 26
Blue Mountains, Ontario
A Four-Season Waterfront Home with Panoramic Views and Unbeatable Location! Welcome to a meticulously updated four-season home on the shores of Georgian Bay, offering unobstructed panoramic views and direct access to both water and trails. Thoughtfully designed to showcase its natural surroundings, this property features expansive windows on all levels, filling the home with natural light and framing views of Georgian Bay, The Blue Mountains, and the gorgeous Georgian Trail. Step from your backyard down private stairs to the lake that is ideal for paddle boarding, kayaking, or launching a small boat. The open-concept main living area includes a gas fireplace and French doors that open to a private waterfront patio, seamlessly blending indoor comfort with outdoor living. The home spans three levels, each offering distinct living spaces, separate bathrooms and elevated viewpoints. Radiant heated floors on the main level add comfort during winter months, making this property as inviting in ski season as it is in summer. Located in the sought after Craighleith location makes it minutes from top ski clubs such as Georgian Peaks, Craigleith, Alpine, Osler, and Blue Mountain Village, this home is a rare find for outdoor enthusiasts. Whether you're hitting the slopes, hiking with your dog, or unwinding by the water, this home offers year-round access to the best of Southern Georgian Bay living. This spectacular home is your getaway to four-season living! (id:37788)
Century 21 Millennium Inc.
162 Church Street
Kitchener, Ontario
Nestled in the Cedar Hill neighbourhood this cozy duplex located at, 162 Church St offers easy access to downtown Kitchener, blends urban vibrancy with residential charm. Walking distance to multiple bus stops and close proximity to the LRT provides seamless connections to the Transit Hub and future all-day GO Train service to Toronto. A short stroll to Kitchener's Farmers Market and picturesque Victoria Park makes it an ideal location for professionals with major employers like Google, Communitech, and the Innovation Centre within easy reach. The Cedar Hill area benefits from flexible zoning and ongoing urban development, enhancing long-term value for property investors and short or long term gain from tenants income. Newly updated Kitchen and freshly painted upper unit as well as new Kitchen cupboards in the main floor unit enhance the units function and storage. This prime location combines convenience and opportunity making 162 Church St an ideal spot for anyone seeking a vibrant lifestyle in the heart of Kitchener! (id:37788)
Peak Realty Ltd.
3981 111 Road
Perth East (North Easthope), Ontario
Welcome to 3981 Road 111 in Stratford, a spectacular family home designed for comfort and versatility! The main floor boasts three generously sized bedrooms, a well-appointed bathroom, and a charming kitchen with a dining area, all flowing seamlessly into a grand living room with a warm wood-burning insert and stunning cathedral ceilings. Downstairs, the fully finished basement expands your living space with two additional bedrooms, another bathroom, and a spacious recreation room perfect for family activities or entertaining guests. Thoughtful upgrades provide modern convenience, including a new furnace and A/C, a freshly renovated bathroom, and a brand-new roof for added peace of mind. Step outside and relax on the large covered deck, complete with a stamped concrete patio, ideal for summer gatherings. The incredible 1,600 sq. ft. heated shop offers endless possibilities, whether you're looking for storage or a space to run a home-based business it even features a 600v three-phase power service. Set on a sprawling 90x200 lot, this property delivers plenty of outdoor space and practical amenities. Whether you're a growing family in need of room to thrive, a dedicated hobbyist, or an entrepreneur seeking a unique opportunity, this home is a must-see! Don't miss your chance to make it yours! (id:37788)
RE/MAX A-B Realty Ltd
15 Lorne Street S
Huntsville (Chaffey), Ontario
This inviting four-bedroom, two-bathroom home is perfectly located in town, just a short walk from vibrant downtown Huntsville. You'll find everything you need close by, including boutique shops, theatre, schools, trails, restaurants, cafés, the Summit Centre, beach, and an active lake and river waterfront. The main floor highlights the homes historic charm with high ceilings, intricate details, original hardwood floors, and crown molding. Upstairs, all four bedrooms are generously sized, each with a closet and there is a fully updated bathroom, making the layout ideal for a young family or first-time buyers. A spacious formal dining room and a cozy living room with a electric fireplace offer plenty of room for entertaining or relaxing. The updated kitchen opens to a large, fenced backyard with landscaping and a sun deck, perfect for enjoying the outdoors, and the convenience to your BBQ, making it a super spot to entertain. Updates include newer windows and doors, furnace, roof, staircase, kitchen and bathrooms. With municipal services, natural gas, and central air conditioning, this home is as practical as it is charming. Located in a well-maintained neighborhood, the pride of ownership is clear throughout the surrounding homes. The basement is unfinished, with lots of storage space. The original porch has been closed in, which could be converted back. A four-bedroom, two-bathroom home is difficult to find at this price. Book your private showing today! (id:37788)
Royal LePage Lakes Of Muskoka Realty
53 Mcgovern Street
Tottenham, Ontario
Welcome to this highly sought after corner piece home that stands out in the community. It sits on over 5400Sq.Ft professionally landscaped lot and offers a double car insulated lock up garage with a driveway parking for 4 additional vehicles. The main level offers a functional open concept layout with a separate living, Family living, dinning and Kitchen with ample storage and stainless steel appliances. The well landscaped backyard can host private parties and can be accessed through the glass patio door from the kitchenette and it offers outdoor views from the great family room with its well polished hardwood floor and a gas fireplace. An ensuite bedroom, laundry and a powder room completes this level. The upper floor can be accessed by a well polished hard wood dog leg staircase which opens to a well lit hallway where the primary bedroom and 3 other bedrooms can be accessed. The primary bedroom is breathtaking as it accommodates a walk-in closet and a 5piece bathroom including a jetted soaker tub, a standing shower and a double sink. A second bedroom is also ensuite while 2 other bedrooms share a bathroom. The never lived in legal basement with an open concept accommodates 2 large bedrooms, a living area, dining, kitchen and a laundry room. This can be accessed by a private side entrance and can serve as an in-law suite or rented out separately. This upgraded end unit home is close to schools, parks, shopping malls and about 40minutes drive to the Pearson Airport. Do not miss the opportunity to own this masterpiece you can call home. (id:37788)
Keller Williams Innovation Realty
163 Fountain Street N
Cambridge, Ontario
Located minutes from the 401, practically bordering Kitchener and just a short walk to Toyota, this massive yellow brick century home offers 2600 sq ft and a total of 5 bedrooms and 2 baths. Currently used a side by side duplex with one side offering a 3 bedroom unit and the other side a 2 bedroom unit. Both tenants are willing to stay or move in to one and rent out the other as a fantastic mortgage helper. If a large heritage home has always been your passion, this is a great opportunity to create your masterpiece. Featuring large principal rooms and 2 staircases, this home has immense potential. Literally steps from one of Cambridge’s largest parks and walking distance to downtown Preston you have amazing options for this super investment opportunity……Keep it as-is or create your Heritage Dream Home! (id:37788)
Royal LePage Crown Realty Services Inc. - Brokerage 2

