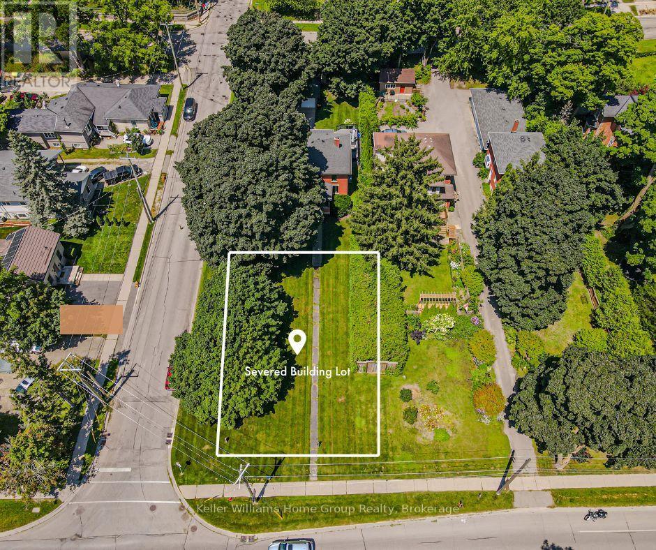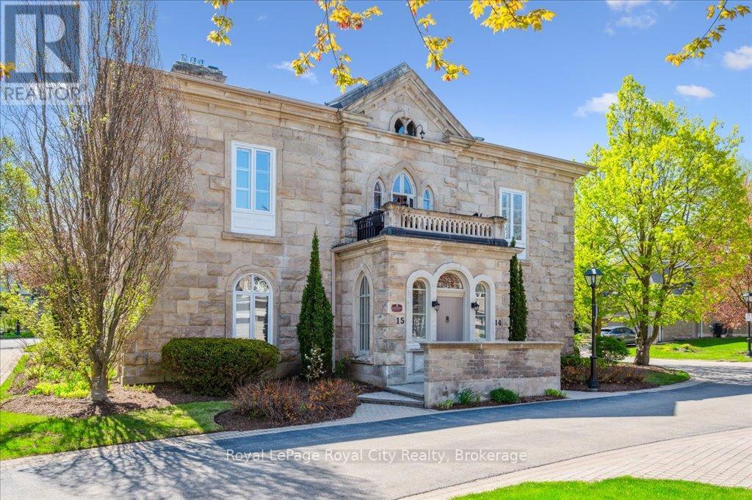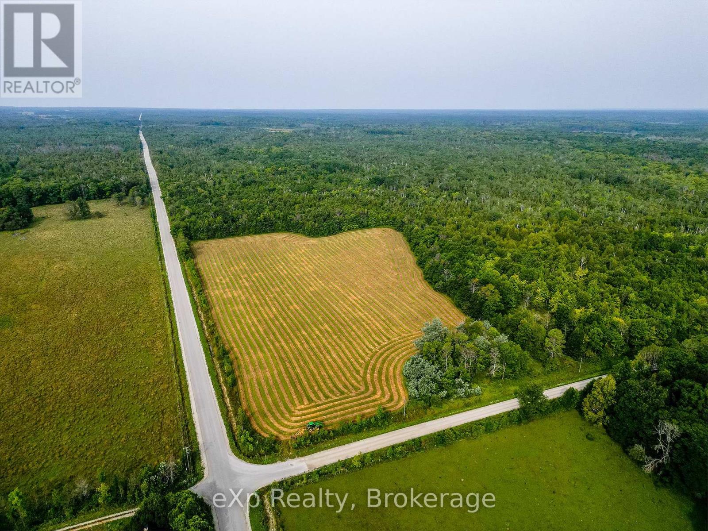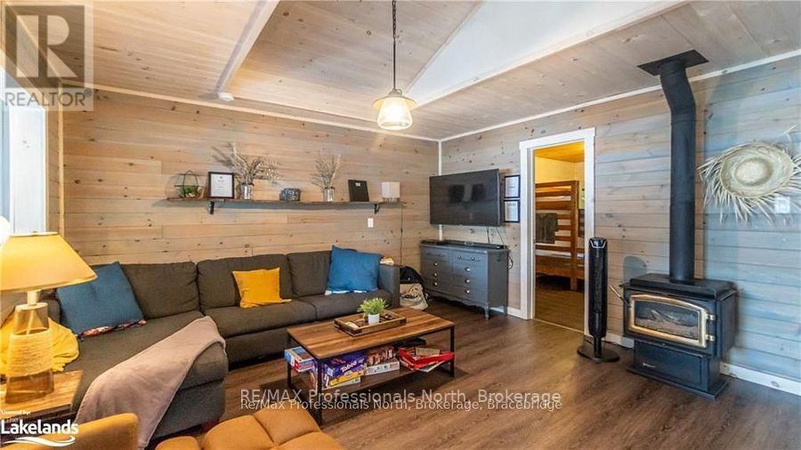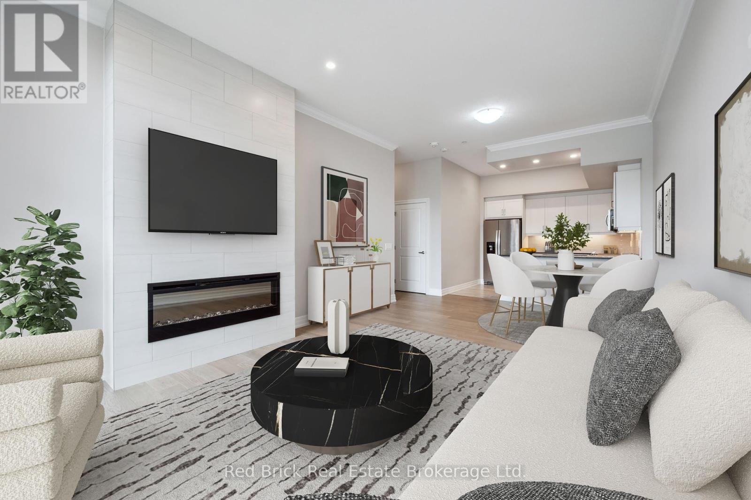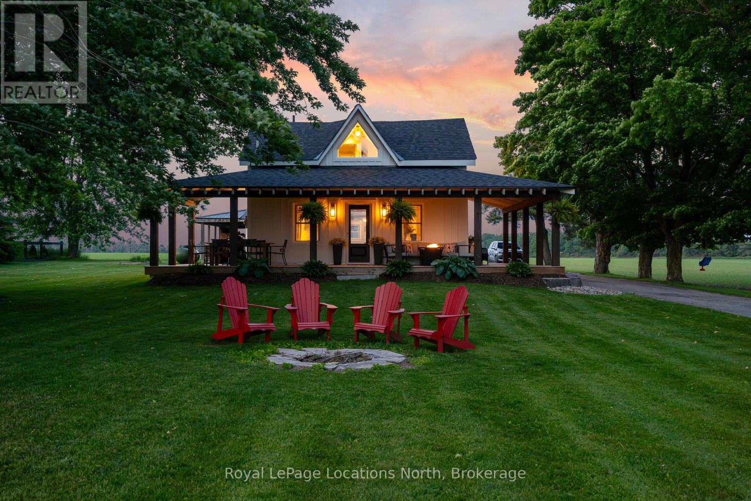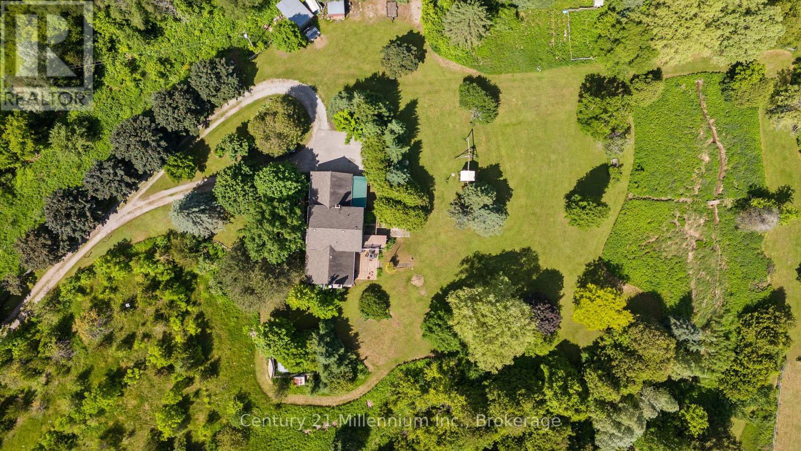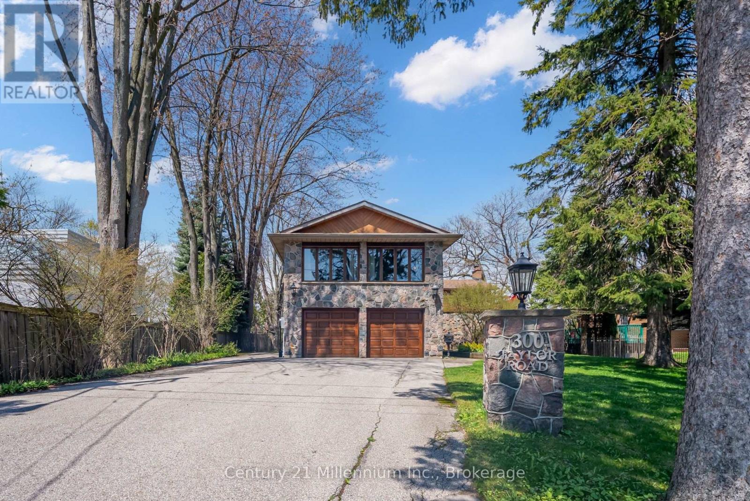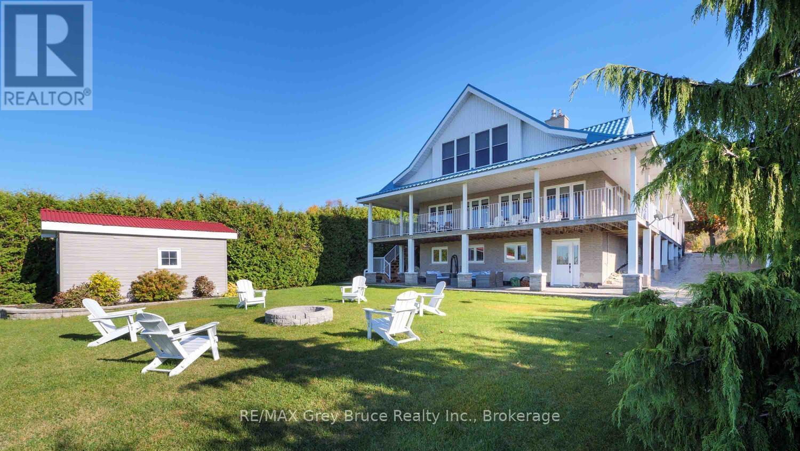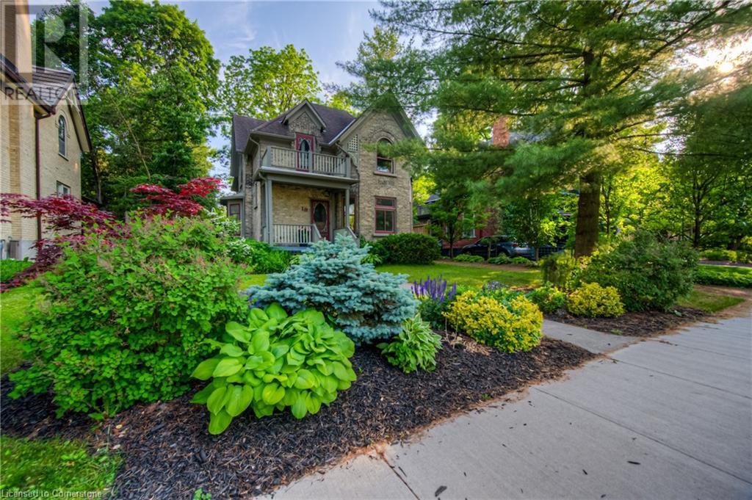303a St Andrew Street E
Centre Wellington (Fergus), Ontario
BUYER FINANCING AVAILABLE. A great opportunity to build your own dream home on this 55' x 115; corner residential building lot. Mature trees in a prime location, just steps from downtown Fergus and the Grand River. These opportunities do not come along often and are in demand. It's a great investment for the future and this one won't last long! The sellers are willing to work with a qualified buyer and will consider a long closing if necessary or hold a first mortgage on the property. (id:37788)
Keller Williams Home Group Realty
15 - 25 Manor Park Crescent
Guelph (Dovercliffe Park/old University), Ontario
Timeless Craftsmanship Meets Turnkey Luxury. Step aside, modern condos this is Guelphs original penthouse. Nestled in an exclusive community by the River, this historic Georgian mansion, built in 1857, has been expertly restored and reimagined as a private condo enclave. Unit 15 is located in the original stone mansion spanning over 3,600 sqft, with 2 bedrooms, 3 baths, sparking with an elevated sense of space and grandeur. Featuring its own private elevator, this home offers unmatched convenience and exclusivity, allowing effortless living. Designed with soaring 11 & 12-ft ceilings, boasting 12" custom mouldings, imported Italian marble, rich walnut hardwood, handcrafted Sherle Wagner fixtures, and French doors throughout showcasing true bespoke craftsmanship. The high-end Thermador 5-pc kitchen suite is a statement of taste, crafted for those who cook with passion and entertain with style. At its heart is a striking 8-burner prof. gas range, delivering unmatched precision and power for everything from high-heat searing to delicate simmering. Complemented by a built-in convection oven, prof-grade ventilation hood, panelled refrigerator, and a dedicated wine fridge, every element is designed to impress. Sleek SS finishes, seamless integration, and bold, commercial styling create a kitchen thats as refined as it is functional. This is all set on a private drive surrounded by protected conservation land, with no public access, ideal for those seeking both exclusivity and freedom. Step outside to enjoy tranquil riverside walking trails, just moments from your door. Supported by a well-run condo corp, Manor Park offers turnkey convenience with no outdoor maintenance perfect for frequent travellers or multi-property owners. Situated minutes from elite schools, private clubs, downtown Guelph, and easily accessible to regional airports.This is not just a home, but a lasting legacy and a singular opportunity to own one of Guelphs most extraordinary and storied properties. (id:37788)
Royal LePage Royal City Realty
Lt 36 36-37, Conc 6-7
Northern Bruce Peninsula, Ontario
Unique 300 acre parcel of land close to Dyer's Bay and set on the famous Bruce Peninsula well known for spectacular hiking trails, gorgeous beaches, and unparalleled views. This property is composed of two acreages, each deeded separately and each buildable; one of 200 acres, the other of 100 acres. Hardwood bush as well as some pasture for cattle and a barn with water. The acreages border each side Crane Lake Road and have road frontage on Dyer's Bay Road. Dyer's Bay just down the road. Farm is rented; if desired, could be a land investment, residential build or expand your farming operations here. 100 acres: Roll number 410966000400400, PIN 331080515. 200 Acres: Roll number 410966000401900, PIN 331080519. (id:37788)
Exp Realty
173 Albert Street
Meaford, Ontario
Welcome to 173 Albert! This home is located in a quiet neighbourhood, walking distance to Beaches and Downtown Meaford. Perfectly suited to a young family or as a home where you can lock up and travel. Upon entry you have a large closet with ample space for seasonal attire. Walking up a few stairs you enter the main floor living space that flows through to the back of the home. Here you have a large kitchen with updated appliances and a Dining room with patio door to the outdoor deck. The yard is fully fenced with a shed. Great for Kids & Dogs to play. Going back through to the kitchen you enter the hallway to the Primary Bedroom with a large closet, the second bedroom, a 4 piece Bath and also a large pantry closet. Down to the Lower Level you will find the family recreation room. Perfect for family movie nights. Two more bedrooms are to the back of the lower level as well as a large 3 piece bath. The utility/Laundry room and a sump pump room also add extra space for storage. Pets are allowed. Don't wait, come see how life could be on Albert Street! (id:37788)
Royal LePage Locations North
1032 Lakeshore Drive S
Bracebridge (Oakley), Ontario
Very well maintained and updated winterized cottage with approx. 1600 sq ft of finished living area and panoramic southwest lake views on highly desired Lake. This property has undergone extensive renovations and is offered completely furnished and appointed and boasts 4 spacious bdrms (2+2) with 7 beds and 2 bthrms providing ample space for large families or groups. This cottage combines rustic pine charm with modern amenities, blending comfort, style. and convenience. Prime location on clean spring fed Leech lake with close proximity to the quaint Town of Bracebridge and all its amenities and attractions. Prime Southwest exposure and large level waterfront area with new dock is perfect for family gatherings and for children to play safely. Muskoka granite shoreline is pristine and boasts shallow and deep water with hard sand bottom. Soak up the sun during the day and unwind in the evening at the stone firepit, at the end of a great day. Upon entering the cottage, you are greeted by a spacious entry foyer that leads to a spacious dining area capable of comfortably seating 8+ guests. Open concept main level has 2 bdms, 4 pc bthrm and modern kitchen featuring quartz countertops, stainless steel appliances, and a large sit-up island with additional cabinets. The living room exudes warmth and coziness, enhanced by a propane fireplace that sets the perfect ambiance on those cool evenings or in the colder months. Lower level of the cottage offers a walk out to the waterfront area and includes 2 additional bdrms, 3 pc bthrm, laundry room, and storage room. Every detail carefully considered, from the steel roof that ensures durability and longevity to the water purification system that guarantees a safe water supply. This exceptional property offers a unique opportunity to own a remarkable family retreat or a highly profitable rental cottage or a combination thereof. (id:37788)
RE/MAX Professionals North
208 - 1880 Gordon Street
Guelph (Pineridge/westminster Woods), Ontario
Step into refined elegance at Suite 208 in Guelph's most prestigious address - 1880 Gordon. This sophisticated, move-in-ready unit offers 1,356 sq ft of impeccably designed living space, plus a 73 sq ft private balcony with sweeping north-west sunset views. Newly built in 2022 and located in the heart of the desirable South End, this *accessible* 2-bedroom + den, 2-bath suite is the epitome of modern luxury. Soaring 10-ft ceilings and expansive windows create a bright, airy ambiance. The open-concept living area features a sleek fireplace and a seamless flow into the designer kitchen, appointed with elegant white cabinetry, gleaming stone countertops, premium stainless steel appliances, pot lighting, and a generous walk-in pantry. A spacious dining area makes entertaining effortless, while the private balcony offers a tranquil retreat. The lavish primary suite is a sanctuary, showcasing stunning sunset views, a custom walk-in closet with built-in cabinetry, and a spa-inspired ensuite with a glass walk-in shower, double vanity, and indulgent heated floors. The second bedroom is generously proportioned with ample closet space, while the upscale main bathroom offers a soaker tub and heated flooring. A large den with a glass door invites versatility, ideal for a home office or reading lounge. One of the most coveted layouts in the building, this residence boasts wide hallways and doors for enhanced accessibility and a spacious feel. Includes one underground parking space in a secure building with controlled entry and ample visitor parking. Enjoy resort-style amenities: a state-of-the-art fitness centre, guest suite, golf simulator, games room, and an opulent sky lounge with panoramic views. Pets are welcome, and condo fees include heat and water. Walk to fine dining, shopping, parks, schools, and more with easy 401 access for GTA commuters. This is elevated condo living. Book your private showing today and experience the exceptional. (id:37788)
Red Brick Real Estate Brokerage Ltd.
5139 8th Line
Essa, Ontario
Charming Country Retreat with Stunning Views!Welcome to this beautifully updated 3-bedroom, 2.5-bath, 1.5-storey home set on a picturesque 0.54-acre lot. Featuring a stylish white board and batten exterior and a wraparound covered porch, this home offers panoramic views and some of the best sunsets around.Inside, youll find modern updates throughout, including quartz countertops in the kitchen and recent stove & refrigerator upgrades (March 2025). The upper level was renovated in Summer 2022, bringing fresh, contemporary appeal to this inviting space. Both floors feature beautiful hardwood flooring. Stay comfortable year-round with a new furnace and propane conversion (May 2019), A/C (May 2023), and a water filtration system (Oct 2023). The home also boasts a major upgrade, converted overhead-to-underground hydro service in Spring 2020.A dream for hobbyists or those needing extra space, the property includes a double detached heated garage. (Overhead propane furnace May 2019).Located just 10 minutes to Hwy 400, 10 minutes Alliston, and 25 minutes to Barrie, this is peaceful country living with convenient city access. Dont miss your chance to own this private slice of paradise! (id:37788)
Royal LePage Locations North
3628 Line 12
Bradford West Gwillimbury, Ontario
Escape the City and find peace with this charming family home on 25 acres! Functional main level includes a foyer, large living room, renovated eat-in kitchen and pantry, dining room, family room with wood fireplace, and a mudroom off of the garage access with laundry & powder room. Second level has 4 good-sized bedrooms & a 4-piece washroom. The primary bedroom includes a 4-piece ensuite. Spacious lower level with separate entrance, kitchen, 3-piece bathroom, living room with wood stove, and huge bedroom. Additional storage and cold cellar. Recent updates include some flooring and kitchen (2023), painting (2024), 200 amp panel (2021), new oil tank (2024). Enjoy mornings on your back deck overlooking a fantastic view and catch the sunsets on your front porch in the evening. Other great features include: horse paddocks, a fenced chicken coop, circular driveway and additional exterior storage. This property presents a perfect blend of cleared land, forest, and a creek. Offering the best of both worlds, this property is conveniently located near the 400 and many amenities including prominent hiking trails like the Welsh Tract - Forest of the Secret Pond. (id:37788)
Century 21 Millennium Inc.
300 Taylor Road
Toronto (Rouge), Ontario
Welcome to 300 Taylor Rd Scarborough. A rare offering in one of the most prestigious and private addresses in West Rouge. Offering a country lifestyle with city conveniences. Located on a private side street with mature trees and large lots, its hard to believe you are only a short trip from downtown with Hwy 401, Rouge Hill Go Train Station, and TTC services minutes away. From the deeded waterfront in your backyard, you can enjoy boating, fishing, canoeing, kayaking, skating and snowshoeing. The property offers direct water access to Lake Ontario. A private waterfront oasis of just over 5,000 sq.ft, constructed of stone and brick, this 5-bedroom, 5-bathroom home was built to take advantage of the location and view of the Rouge River and the Rouge Urban National Park. There are breathtaking views of the river and valley from windows and terraces. From the floor to ceiling stone fireplace in the living room, to the stained-glass doors and windows, from the beautiful courtyard entrance to the vaulted ceiling in the primary bedroom the attention to detail has created a stunning home with many unique features. A separate basement entrance and two primary bedrooms with full baths offer excellent potential for additional income or In-Law suite. Recent upgrades include New boiler and tank (2019). New 30 Year Shingles - West and North Roofs (2021). New stone countertop and stainless sink & faucet in kitchen (2023). New stone patio in front courtyard, and new basement door (2023). New washer and dryer (2024). Repaved driveway (2025). Don't miss an amazing opportunity on a street in one the best locations in the city. Close to renowned public & private schools, the U of T, near the Toronto Zoo, stroll to Rouge Beach, access walking trails & parks, shop locally owned stores and restaurants. Enjoy coffee at Mr. Beans, meet friends at the The Black Dog or PastaTutti Giorni, drop by In The Spirit Yoga Studio: Wine Lounge & Boutique, or indulge in treats at Lamannas Bakery. (id:37788)
Century 21 Millennium Inc.
873 Fairway Road N Unit# C-9
Kitchener, Ontario
Exclusive use - ice cream shop. PITA STORE CAN BE CONSIDERED. Welcome to Unit C-9 at 873 Fairway Road in Kitchener — an exciting opportunity to launch or grow your business in a newly developed, professionally designed commercial plaza. Ideally positioned directly across from Chicopee Hills Public School, this location benefits from strong daily foot and vehicle traffic, offering excellent exposure and visibility within the community. This unit has the exclusive use of ice cream shop. Tenants and customers alike will enjoy the convenience of ample on-site parking and easy access to public transportation via GRT. The property is also just minutes away from major transportation routes, including Highway 8, Highway 401, and the Waterloo Regional Airport. Premium pylon and fascia signage opportunities are available, ensuring outstanding visibility to passing traffic. Don’t miss your chance to become part of this vibrant and growing commercial hub — schedule your showing today! (id:37788)
Century 21 Right Time Real Estate Inc.
151 Grandore Street W
Georgian Bluffs, Ontario
Welcome to this beautifully maintained home near Wiarton, where modern elegance meets the natural beauty of Bruce Peninsula living! Positioned to capture breathtaking sunset water views, this property offers 2, deeded water access points within the subdivision, making lakeside living a daily reality. The main level boasts a completely updated chefs kitchen with high-end finishes, custom renovated bathroom, a main level bedroom with double closets, open concept living and dining room with a walkout to a covered deck where you can unwind with panoramic views. Automatic blinds offer added convenience and style and UV coated windows will keep your furniture and floors protected from the sun. The spacious lower level is designed for comfort and leisure, featuring a large family room with a cozy gas fireplace and a walkout to the private landscaped rear yard, a private sauna, a room used as a guest bedroom, another custom updated bathroom, a huge workshop underneath the attached double car garage, and stairway access to an attached 2-car garage. The second level presents a huge primary bedroom with a cozy sitting area and a luxurious 5-piece renovated bathroom, offering a personal retreat within your home. The second bedroom is currently used as an office and home gym. Nestled close to Wiarton and with access to the Bruce Trail, this location provides endless outdoor recreation opportunities. Beautiful landscaping surrounds the home, creating a lush and inviting outdoor space. This exceptional property has been meticulously maintained, has had high end renovations throughout and shows beautifully don't miss your opportunity to enjoy the very best of sunset views, nature, and lakeside living! (id:37788)
RE/MAX Grey Bruce Realty Inc.
19 Roland Street
Kitchener, Ontario
19 Roland St is a rare offering fronting on Victoria Lake in downtown Kitchener. This sought after address (previous home of Walter Bean) in the Heritage District has over 2200 square feet of living space, offering ample room with features and finishes that perfectly balance history with modern design. Pull into the neighbourhood and be wowed by the beauty of the park. Interior photos from when the home was owner occupied show the beauty and charm that is unique to a century home. The spacious living area - which features large bay windows, high ceilings and crown moulding - offers a beautiful space for entertaining with the open dining room right beside it. Maple hardwood flooring throughout the main level seamlessly connect the various rooms. The modern kitchen features butcher block counters, Carrara marble backsplash, and a porcelain farmhouse sink. The back addition gives the convenient family room space we have all come to enjoy in modern homes, with vaulted ceilings, a gas fireplace, a 3 pc bath as well as views and access to the backyard. Upstairs there are 4 generously sized bedrooms and 1.5 baths. The 4 pc ensuite has a claw foot soaker tub, glass shower and sparkles with gleaming tile. Outside can be enjoyed from the front and back, upstairs and down with balcony, porch and deck seating areas - will it be views of the park or gardens and trees in the back that you savour? The private backyard has gardens and grass, a large shed, and parking for up to 4 cars with an electric vehicle charger setup finish of the large lot. Steps from your home you have Victoria Park; run, stroll, bike the park - stop in at the Boathouse, do yoga in the park or enjoy the many events the area has to offer throughout the year. You are a short walk to shopping in downtown Kitchener, the LRT, bus routes and more. Universities, Conestoga College, and our Hospitals are all a short distance from this central location in the heart of the city. (id:37788)
RE/MAX Twin City Realty Inc.

