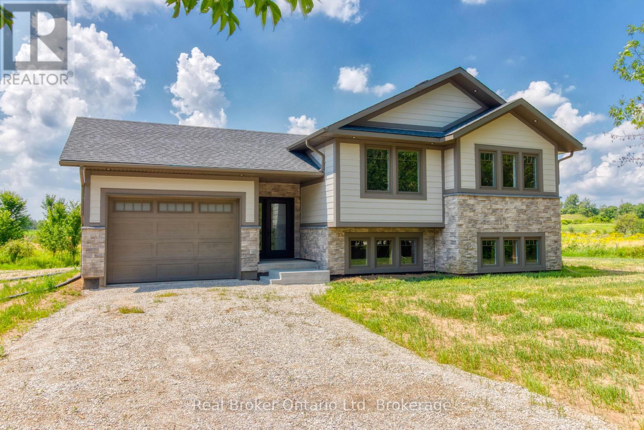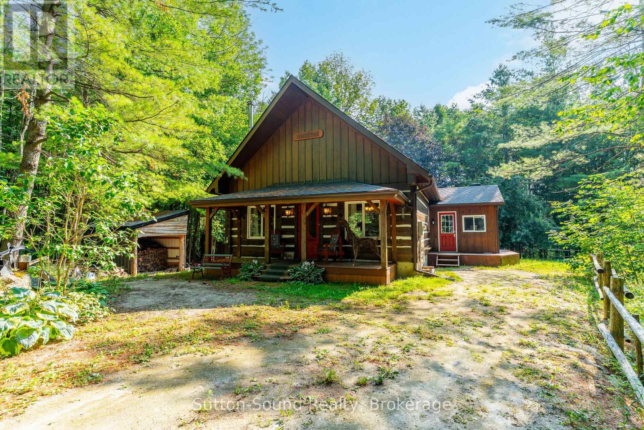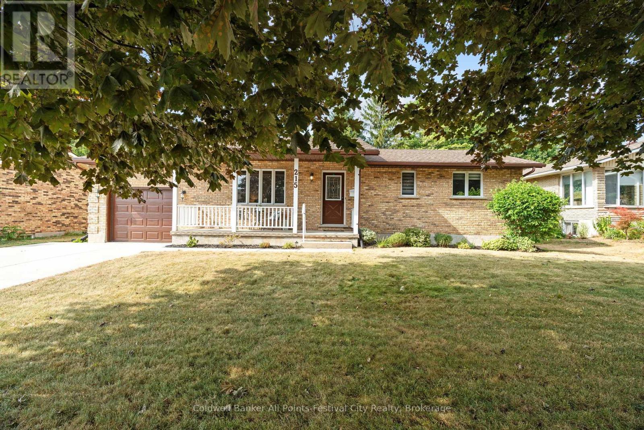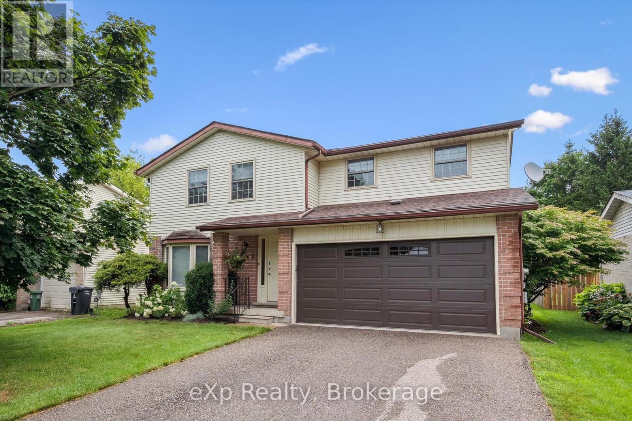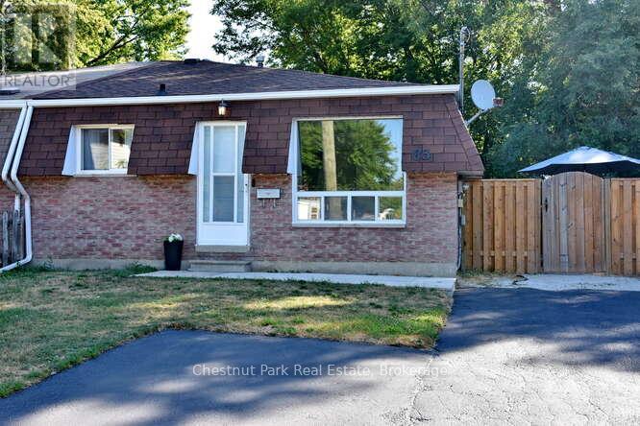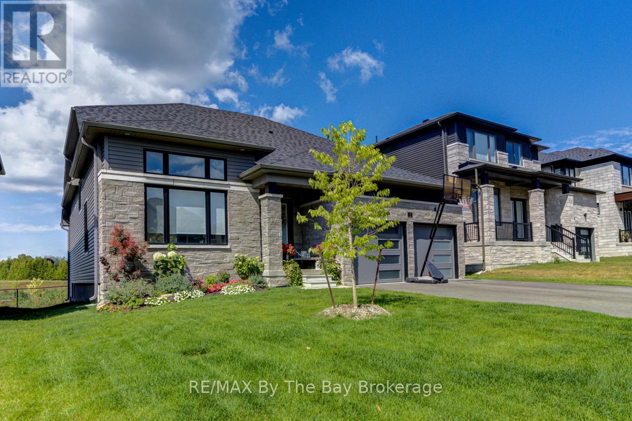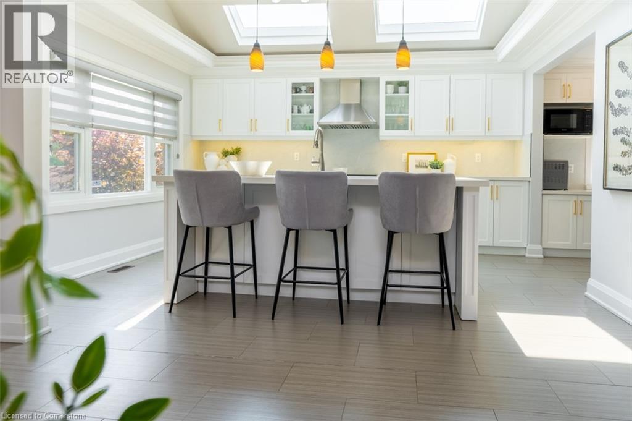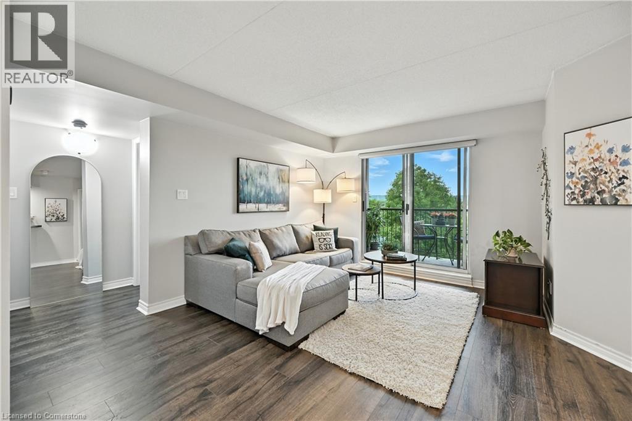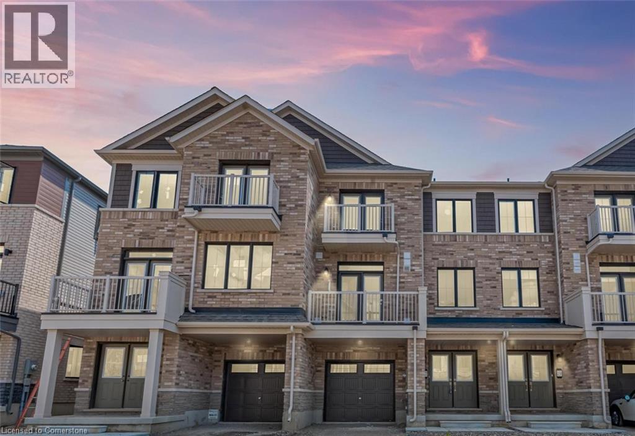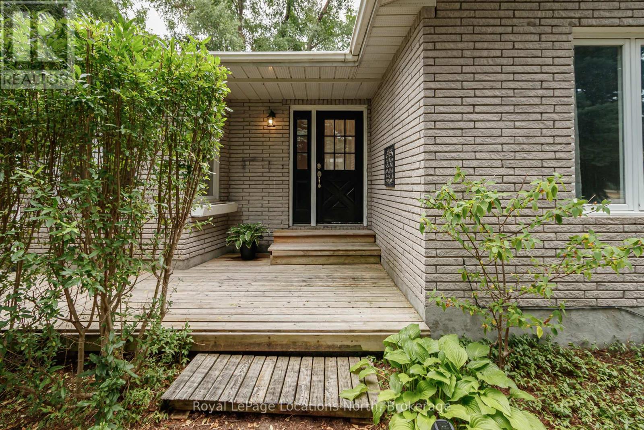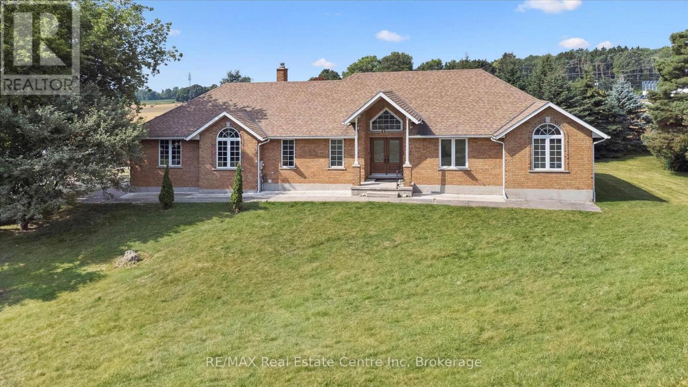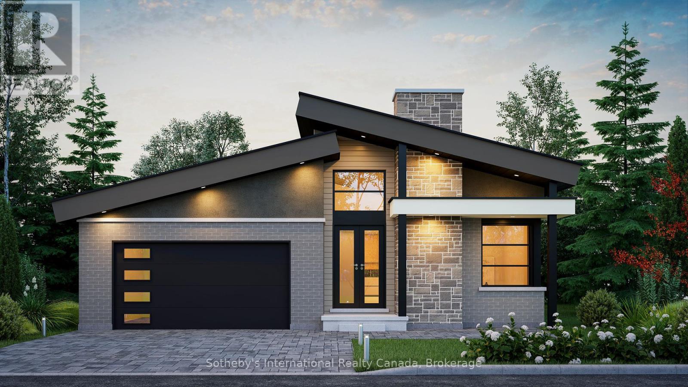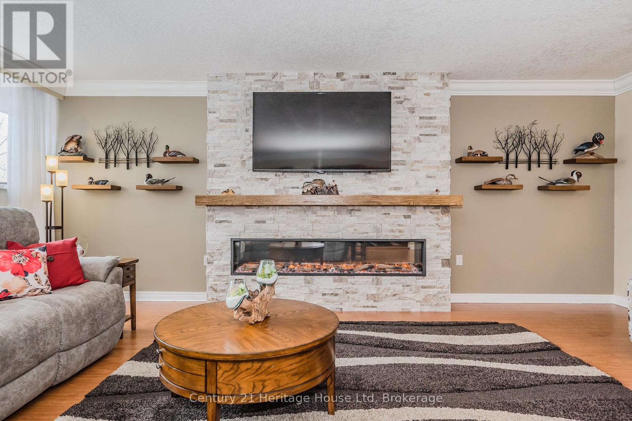397600 10th Concession Road
Meaford, Ontario
This isn't just a new build....it's your next chapter. Perfectly positioned just minutes from Owen Sound, this custom bungalow is complete, and move-in ready with short closing available! With 3 bedrooms, 2 bathrooms, and a sun-soaked open-concept layout, it offers both functionality and warmth from the moment you step inside.The thoughtfully designed floor plan includes a beautiful custom kitchen, direct garage access, and a spacious unfinished basement complete with a finished laundry room....creating the perfect blank canvas for your future plans. Built by JCB Enterprises, a trusted local name with over 28 years of experience, this home delivers the quality and craftsmanship you've been waiting for. Skip the stress of building, your keys are ready! (id:37788)
Real Broker Ontario Ltd
557371 4th Concession S
Meaford, Ontario
Your Permanent Getaway! Built in 1990 and lovingly updated, this 2+1 bedroom log cabin offers the perfect blend of rustic charm and modern comfort. Nestled on over an acre of wooded privacy. Only 15 minutes to Owen Sound and Meaford, 30 minutes to Blue Mountain, and 45 minutes to Collingwood with Bognor Marsh and trails just around the corner. Step inside to a bright, open-concept main floor featuring a beautifully renovated kitchen (2019) with open shelving, and stylish finishes ideal for entertaining. The living and dining area is warmed by a wood stove (2020) and filled with natural light, creating a cozy yet airy space. Main floor also offers a spacious bedroom with ensuite access to the updated 4-piece bath. Upstairs, the loft-style primary bedroom is a true retreat with its own 2-piece ensuite and walkout to a private balcony perfect for coffee at sunrise or starry evenings.The fully renovated basement (2025) includes a welcoming family room and a large bonus space currently used as a gym/office/guest room. Relax in your indoor infrared sauna, or curl up by the wood stove. Outdoors, enjoy mature trees, a pear tree and newly planted apple tree, an eco-friendly frog pond, and unforgettable sunsets from the covered front porch. Extras include a large wood shed (2021), two storage sheds, and a basement workbench. (id:37788)
Sutton-Sound Realty
30 Leacock Avenue
Guelph (Grange Road), Ontario
This charming, 1,050sqft., semi-detached home offers a fabulous location; a quiet East-end street, a family-friendly neighbourhood, and backing directly onto Peter Misersky Park. Perfect for families, it is just steps away from fantastic schools and green spaces. Inside, the freshly painted interior features a spacious living room with patio sliders that open to a rear deck overlooking a fully fenced backyard with mature trees and a garden shed- ideal for outdoor living. The recently updated kitchen showcases crisp white cabinetry and is adjacent to the formal dining room, perfect for gatherings and entertaining. Three great-sized bedrooms with beautiful hardwood flooring and a bright and functional 4-piece bathroom occupy the second level of the home. The finished basement expands your living space with a cozy recreation room complete with new carpeting, a convenient 2-piece bathroom, and a separate laundry room. This wonderful home combines thoughtful updates with a peaceful setting to create a welcoming place to call home. (id:37788)
Royal LePage Royal City Realty
215 Bennett Street E
Goderich (Goderich (Town)), Ontario
Welcome to your next chapter in beautiful Goderich! Whether you're looking for the perfect place to raise a family or a peaceful spot to retire, this charming 3 bedroom, 3 bath brick bungalow with attached garage delivers comfort, convenience, and curb appeal. Ideally located just a short walk to the YMCA, scenic trails, shopping, and all town amenities, this home is set in one of Ontario's most picturesque communities along the stunning shores of Lake Huron. Inside, you'll find an excellent main floor plan, thoughtfully maintained and ready to move in. The inviting front living room features a classic brick mantel with fireplace, creating a cozy spot to gather. Hardwood and updated flooring flow throughout, and the main floor laundry adds everyday convenience. The primary suite offers an ensuite-effect bath, while two additional bedrooms provide space for family or guests. The fully finished lower level expands your living space with a large family room, games area, full bath, and plenty of storage. Patio doors lead from the dining area to a beautifully updated 2-tier pressure-treated deck with built-in seating, overlooking a manageable, well-kept backyard - perfect for morning coffee or evening barbecues. This home combines small-town charm, modern updates, and a location that can't be beat. Come see for yourself - it's ready for you to move in and enjoy! (id:37788)
Coldwell Banker All Points-Festival City Realty
8 Aspen Valley Crescent
Guelph (Kortright West), Ontario
This beautiful one owner 3 bedroom home, with 2 car garage is ready for a new family. The carpet free main floor has a very functional layout with a large livingroom, separate diningroom, spacious kitchen/eating area and handy 2 pce washroom. Upstairs you will find 3 generous sized bedrooms with a large washroom with is accessible from the primary bedroom as well as the hallway. The large unfinished basement, with rough in is ready for your creative finishing. Sit on the side deck under the retractable awning and enjoy a fully fenced lot with beautiful gardens in the back and a shed. What a great location! It is an easy walk to Stone Road Mall, lots of nearby restaurants and shops and also the bus stop. Hop on the Hanlon Expressway and be at the 401 in no time. Whether you are a young family starting out or a University Student looking for a great investment in our City, this will tick all the boxes. (id:37788)
Exp Realty
37 Borland Drive
Guelph (Clairfields/hanlon Business Park), Ontario
Welcome to 37 Borland Drive, in one of Guelphs most sought-after south-end neighbourhoods. This well-maintained 3-bedroom, 2-bathroom home offers a perfect blend of comfort and functionality, just minutes from the 401, parks, trails, schools, and a soon-to-open 160,000 sq. ft. community centre with ice pads, pool, gymnasium, and indoor track, ideal for active families. The main floor features an open concept layout with a spacious kitchen that flows effortlessly into the living and dining areas. A cozy gas fireplace adds warmth and ambiance, while the convenient main-floor laundry makes everyday chores easier. A flexible room with a closet on the main floor provides space for a home office, guest room, or hobby area. Step outside through the walkout to a large, partially covered deck, perfect for relaxing or entertaining year-round. Upstairs, find three bedrooms and a 4-piece bathroom complete with a luxurious jetted soaker tub, offering a peaceful retreat. The finished basement includes a second kitchen, providing great potential for extended family living or hosting guests. With its thoughtful layout and prime location, 37 Borland Drive is a fantastic opportunity to settle into a vibrant, family-friendly community (id:37788)
Real Broker Ontario Ltd.
83 Katherine Street
Collingwood, Ontario
Welcome to 83 Katherine Street, a recently renovated semi-detached 3-bedroom above grade with In-law suite potential. 2 kitchens, 2 laundry rooms, )one on main and one in lower) main floor four-piece bath and a lower 3 piece bath. NEW FLOORING; NEW FURNACE; TANKLESS WATER HEATER and CENTRAL AIR UNIT ( all owned, NO RENTAL CONTRACTS). Stainless Steel Appliance in both kitchens. Please note there is a side entrance to the yard. Noo private entry to the lower level. Spacious laundry/furnace room, new 3-piece bathroom in lower level. Pot Lighting. Close to excellent schools, both primary and highschool, shopping, YMCA, golfing, skiing, beaches and all this fabulous four-season area has to offer. (id:37788)
Chestnut Park Real Estate
33 Nicort Road
Wasaga Beach, Ontario
This desirable "Spedody" 4 Bedroom Model by fernbrook & Zancor homes features larger main floor bedrooms, primary closets and primary ensuite bathroom sizes. A beautiful open concept design. This home features over $200K in upgrades, including a premium 50 foot lot backing onto walking trails and retention pond with abundant nature and views, 2 bedroom second floor loft with four piece bathroom, High end appliances, hardwood floors, Coffered ceilings in the living room with smooth ceiling throughout the home, Undermount sinks in washrooms, Farmhouse sink in the kitchen, Brushed nickel faucets and shower heads throughout, pot lights in living room family room showers and tubs, outdoor soffit pot lights, frameless glass shower in both primary ensuite and main floor bathrooms,Custom deck stairs to a large poured concrete patio & beautifully landscaped gardens. The current owners have over $1.3M into the home (their loss and your gain) The home is conveniently located just a few minutes drive to amenities and the sandy shore of Georgian bay. Being located just off of Sunnidale road the development has quick access to highway 26. Just a 1.5 hour drive to Toronto, 15 minute drive to historic Collingwood and 20 Minutes to Blue Mountain making this the perfect destination for outdoor activity, entertainment, fine dining and much more. This home is turn key and ready for your enjoyment. Book your showing today and start enjoying the good life. (id:37788)
RE/MAX By The Bay Brokerage
66 Cook Street
Acton, Ontario
Welcome to 66 Cook Street, an architecturally captivating home offering over 3,400 sq. ft. of versatile living space across three finished levels, plus a fully finished basement. Designed with both everyday comfort and impressive entertaining in mind, this property features a chef-inspired kitchen with a 7.5-foot waterfall island, walk-in pantry, quartz counters, and premium appliances. The family room’s cove lighting and vaulted ceilings add warmth, while the floating staircase and third-floor loft provide unique character. The second floor offers three spacious bedrooms, including a primary suite with a freestanding tub and fireplace in the bathroom, and direct access to a private deck. The third-floor loft with a kitchen, bathroom, and balcony is perfect for extended family, guests, or a private workspace. The finished basement features a separate entrance, 3-piece bath, gym area, and rec room. Outside, enjoy the covered porch, large deck with natural gas BBQ line, and mature trees offering privacy. Located steps to Fairy Lake, Prospect Park, trails, and minutes to schools, shops, and the Acton GO. This is more than a home—it’s a lifestyle. (id:37788)
Century 21 Miller Real Estate Ltd.
66 Neff Street
Port Colborne, Ontario
Welcome to your new charming home in the heart of Port Colborne, where comfort, convenience, & community come together. You’ll love the inviting enclosed front porch, newer front deck & fenced yard, as well as the attached 2-car garage complete with hydro & natural gas line—perfect for a hobbyist’s workshop. Inside, the first floor offers a cozy living room with electric fireplace, fresh 4-piece bathroom, along with an updated kitchen with granite counters that’s ideal for gatherings PLUS a flex room that can be used as a bedroom if you’re looking for main floor living! Upstairs features three bedrooms, including one currently enjoyed as a walk-in closet, & a 4-piece bathroom showcasing the original claw foot tub. The partially finished basement with separate side entrance offers additional living space, storage room, laundry/utility room & the potential for a future bathroom. Ideally situated within walking distance to the Welland Canal, Lake Erie, West Street, shops, restaurants, schools, & parks, this home places you at the centre of Port Colborne’s vibrant lifestyle. From boating & fishing to beach days & watching ships glide through the canal, recreation is always at your doorstep. With the city’s thoughtful growth plans, developing tourism sector, & unmatched value in the Niagara Region, now is the time to make your move. (id:37788)
RE/MAX Escarpment Golfi Realty Inc.
3499 Upper Middle Road Unit# 404
Burlington, Ontario
Looking over the treetops of Headon Forest, this lovingly maintained 2bed/2bath condo offers comfort and charm with a bright open living space, well laid-out kitchen, large bedrooms, in-suite laundry, underground parking, same floor locker and much more. Whether walking to schools, shops, restaurants or watching the sun set over the tree-top canopy from your private balcony, this condo is a perfect blend of convenience and warmth. Close to highways, Go Station and public transit. Schedule a viewing today and experience the charm and convenience this condo has to offer. RSA (id:37788)
Right At Home Realty
17 St Lawrence Road
Caledonia, Ontario
Welcome to this newly built 3-storey townhome by Empire Homes featuring 3 bedrooms, 2 bathrooms, and an attached garage for your convenience. Enjoy a functional layout with clean finishes throughout, perfect for comfortable everyday living. The home includes two balconies, ideal for morning coffees or evening relaxation. Located in the ever growing Empire Avalon community, this home offers modern living with low maintenance, great value, and is perfect for first time home buyers, families or investors. (id:37788)
Revel Realty Inc.
3072 Parkgate Crescent
Burlington, Ontario
Welcome to a fantastic opportunity in the heart of the highly sought-after Palmer neighborhood. This solid brick bungalow, featuring 4 bedrooms, 2 bathrooms, spacious kitchen, living room and full basement offers ample living space and is ready for your personal touch and updates. The property's expansive, pie-shaped lot offers a backyard perfect for gardening, entertaining, or for kids to play. An attached two-car garage for added convenience, you'll have plenty of space for vehicles and storage. Situated in a desirable neighborhood, this home is close to everything you need—great schools, parks, shopping, and easy access to the 403/QEW/407 and transit. Don't miss your chance to make this wonderful neighborhood your home. (id:37788)
Royal LePage Burloak Real Estate Services
68 Gledhill Crescent
Hamilton, Ontario
Welcome to this charming freehold home in the desirable Gourley neighbourhood of Hamilton! Ideal for small families or first-time buyers, this home features 3 spacious bedrooms and 2 bathrooms. The home has been thoughtfully updated with modern touches, including new lighting in all bathrooms (2022) and sleek pot lights in the living room (2022), adding a warm and inviting ambiance throughout. Step outside into the large backyard, perfect for entertaining or relaxing in your own private oasis. A new cement pad (2023) has been added, providing an excellent space for outdoor gatherings or a coxy retreat. With a driveway that comfortably fits 2 cars, parking is never a concern. This home is move-in ready and waiting for you to make it your own. Don't miss out on the opportunity to own this wonderful property in a fantastic location! (id:37788)
RE/MAX Escarpment Realty Inc.
652 Auburn Crescent
Burlington, Ontario
Located on a quiet crescent and set on a large, private lot, this is the perfect family home. Offering 1,964 sq ft, the layout features 3 bedrooms, a separate living and dining room, and a spacious family room with a gas fireplace and walkout to a stone patio. Enjoy summer days in the fully fenced inground pool, while the generous green space provides plenty of room for kids to play. A convenient main-floor office overlooks the backyard—ideal for remote work or homework time. The home also includes a double car garage and numerous updates: roof, eavestroughs, soffits, electrical, waterproofing, sump pump, and newly relaid patio. Fantastic location close to schools, shopping, and easy highway access. (id:37788)
Royal LePage Burloak Real Estate Services
192 Ewen Road
Hamilton, Ontario
Welcome to this immaculately kept, updated bungalow in the sought-after Ainslie Wood neighborhood! With 5 spacious bedrooms, this home offers endless possibilities for both family living or investors looking for prime student housing. Step inside and be greeted by a bright, open-concept main floor that exudes warmth and charm, featuring gleaming hardwood floors and large bay windows that flood the space with natural light. The main level includes 3 well-sized bedrooms, a formal dining area, and a spacious living room. Two full washrooms on this floor provide added convenience for family living. The lower level is equally impressive, with 2 additional bedrooms, a living space, and another washroom—ideal for guests or tenants. Plus, there's an incredible amount of storage space, perfect for all your organizational needs. Outside, enjoy ample parking and a beautiful greenspace, offering both peace and room to grow. Whether you're looking for a move-in ready family home or a smart investment in a thriving neighborhood, this bungalow has it all! Don't miss your chance to make it yours. (id:37788)
Right At Home Realty
56 Absalom Street W
South Bruce, Ontario
Located in a sought-after community, this well-kept home is a perfect choice for first-time buyers or young families starting their home ownership journey. The property offers a spacious, mostly fenced backyard ideal for relaxation and play, complemented by a large deck for outdoor entertaining and an attached garage with ample storage space. Inside, the main floor features a bright and efficient kitchen, hardwood flooring in the living room, a three-piece bathroom, and an enclosed front sunporch. A bonus room, currently set up for hairdressing, makes working from home simple and could easily be converted into a convenient main floor laundry room. Upstairs, there are three comfortable bedrooms and a newly renovated four-piece bathroom. Carpeting is limited to the stairs leading to the upper level. This welcoming home, all within a charming and well-laid-out floorplan, ensures comfort and practicality for its next owner! (id:37788)
Exp Realty
399 Spruce Street
Collingwood, Ontario
Welcome to the highly sought-after "Tree Streets" neighbourhood a charming, mature area just a short stroll to Mountain View Public School, vibrant downtown Collingwood, shops, and restaurants. This well-designed bungalow offers a fabulous layout with a spacious family room featuring a cozy woodburning fireplace, a generous primary bedroom with a private ensuite, a formal dining area, an office, and two additional bedrooms. The lower level is unfinished and ready for your personal touch, with a bathroom rough-in already in place. Enjoy single-level living in a prime location with endless potential to customize and make it your own. The roof was re-shingled 4 yrs ago. (id:37788)
Royal LePage Locations North
70 Fortissimo Drive
Hamilton, Ontario
Elegant one-owner residence featuring exquisite floors with integrated pot lighting, sophisticated black hardwood flooring on the main level, and durable laminate flooring upstairs. The home offers generously sized bedrooms and well-appointed bathrooms, including a luxurious 4-piece master ensuite. Soaring ceilings and abundant natural lighting throughout create an inviting and spacious atmosphere. A striking fireplace adorned with a refined white brick accent wall extending to the impressive high ceiling serves as a stunning focal point. The adjacent dining room features a matching elegant white brick feature wall, adding continuity and sophistication to the space. A refined office with French doors provides an ideal private workspace. The main kitchen is appointed with granite countertops and high-end appliances, updated backsplash while the lower level offers two fully equipped kitchens with separate entrances, perfect for in-law suites or rental income opportunities. Additional highlights include a spacious two-car garage and a total of five bathrooms, complemented by a convenient two-piece powder room on the main floor. The upper-level balcony provides a distinctive vantage point overlooking the living room below. This move-in ready home effortlessly combines luxury with practical functionality. (id:37788)
Century 21 Miller Real Estate Ltd.
5044 Whitelaw Road
Guelph/eramosa, Ontario
Discover perfect blend of country serenity & city convenience at 5044 Whitelaw Rd! Charming 3+3 bdrm custom-built Deterco brick bungalow on 1.26 acres W/long tree-lined driveway guiding you to a home perfect for large or multi-generational families. Step through dbl front doors into grand foyer W/soaring ceilings, elegant lighting & dbl closet. Expansive eat-in kitchen W/newer S/S appliances, abundant cabinetry, breakfast bar seating & seamless flow into dining area W/vaulted ceilings & wall-to-wall windows offering countryside views. Living room W/hardwood, wood beam accent & natural light streaming through oversized windows. Primary bdrm W/hardwood, multiple windows & 4pc ensuite. 2 add'l bdrms share 4pc bath while main-floor laundry & 2pc bath add everyday convenience. Finished bsmt (2017) expands living space W/3 more bdrms, modern 4pc bath, rec room & sauna W/sep entrance, making it ideal for multi-generational living or potential to convert into an income suite! Outside enjoy a fenced (2021) above-ground 24ft pool surrounded by expansive decking overlooking open fields. Add'l 10 X 16ft deck for BBQs and dining & (2020) concrete exposed stone patio & walkway. Ample parking W/extra-deep 21 X 24ft garage W/sep entrance to bsmt & owned 18 X 160ft laneway. Parking in front of shed is rented for $355/mth for add'l income. Upgrades: rangehood 2025, floors in kitchen, living & dining refinished 2025, dining & foyer chandeliers 2025, septic cleaned 2024, kitchen sink & faucet 2023, kitchen lighting 2022, water softener 2022, water filtration 2022, dishwasher 2021, front door, sliding door, master window, office window 2020, AC 2019, rest of appliances 2017, add'l electrical panel 2017, roof 2016. Home offers VanEE air exchanger & fully covered well protected against the elements. Less than 5-min to Costco, West End Rec Centre, restaurants & more. 10-min to downtown, 15-min to Cambridge & quick 401 access. Perfect blend of country living W/every amenity close at hand! (id:37788)
RE/MAX Real Estate Centre Inc
131 Equality Drive
Meaford, Ontario
Attention Downsizers & Empty Nesters! The Drift is a beautifully designed 1,420 sq ft bungalow by Northridge Homes, offering comfort, style, and endless potential in the growing community of Meaford on Georgian Bay. This open-concept design blends clean lines, quality craftsmanship, and modern elegance, with a seamless flow between the kitchen, dining, and living areas perfect for both daily living and entertaining.Buyers have the option to add the 740 sq ft Loft and finish an additional 1,437 sq ft in the basement, ideal for a spacious rec. room or with a separate entrance to create a potential rental suite. Northridge Homes is known for their commitment to excellence and client satisfaction, ensuring every home is as functional as it is beautiful.Set in the charming and welcoming town of Meaford, residents enjoy year-round festivals, a vibrant arts scene, and endless outdoor recreation along the shores of Georgian Bay. Other bungalow and bungaloft models are also available to suit a variety of lifestyles. Enjoy small-town charm with the quality and reliability of a Northridge-built home. A model home is available to view. (id:37788)
Sotheby's International Realty Canada
1658 60 Highway
Huntsville (Chaffey), Ontario
Proudly offered by its original owner, this 1600+sq.ft. bungalow blends wide-open living with the peaceful ease of the countryside. The heart of the home is an open-concept, country-style kitchen with living and dining areas flowing together-perfect for family suppers or friendly gatherings that spill out to the BBQ and entertaining deck. On the main level, you'll find three bedrooms, including a spacious primary with walk-in closet and ensuite, plus a second full bath to keep mornings running smooth. Downstairs, a fully finished walk-out basement offers two more bedrooms, a third bath, and a cozy rec room warmed by a wood stove - an inviting space for guests or the makings of a future in-law suite. A paved, meandering drive leads you in from the road to your attached double garage and handsome timer-frame style outbuilding. All of this is set on 12 rolling acres of open space and lush tree canopy - room to roam, garden, or simply breathe it all in. And when you're ready for a change of scenery, you're just minutes from town, the ski hill, and a sparkling collection of nearby lakes. This is the kind of place that feels like home the moment you turn up the drive. (id:37788)
RE/MAX Professionals North
163 Trafalgar Street
West Perth (Mitchell), Ontario
Welcome to 163 Trafalgar St. This quiet and inviting 3 bedroom, 2 bathroom home, perfect for retirees or first time homeowners! Step inside to find beautiful original hardwood floors full of character and warmth. Entertain family and friends with the open concept dining room & living room. Each bedroom is generously sized, offering comfort and flexibility for families or guests. The home features a versatile bonus loft currently used as a third bedroom, plus a bright and cozy enclosed front porch - a perfect spot to relax with your morning coffee. Outside, enjoy a spacious backyard ideal for gardening, entertaining, or simply unwinding. Located close to schools, a community centre, and all the amenities of downtown, this home blends convenience with charm. Don't miss this opportunity to own a well-maintained home in a desirable neighbourhood! (id:37788)
Coldwell Banker All Points-Festival City Realty
306 - 93 Westwood Road
Guelph (Willow West/sugarbush/west Acres), Ontario
Pride of Ownership can be found though out this 1620sqft unit. A beautiful quartz wall with electric fireplace accents the large living room, & crown moulding continues into an elegant dining room featuring a coffered ceiling. The efficient kitchen has plenty of newer oak cupboards. There are three spacious bedrooms, & the Master has a bonus walk-in closet & 2 pc ensuite. A utility room, laundry room, linen closet, & 4 pc bath complete the space. This home has newer flooring, baseboards, doors, hardware, electric outlets, & air conditioner, so ready to move in. The expansive property boasts beautiful gardens, outdoor pool & picnic area. Other amenities include underground parking, car wash, fitness, party & games rooms, library, hot tub, & sauna. Located by a park affords easy access to tennis, cricket, sports fields, splash pad, playground, schools, and public transit. The condo fee includes all utilities. A perfect place to call home! (id:37788)
Century 21 Heritage House Ltd

