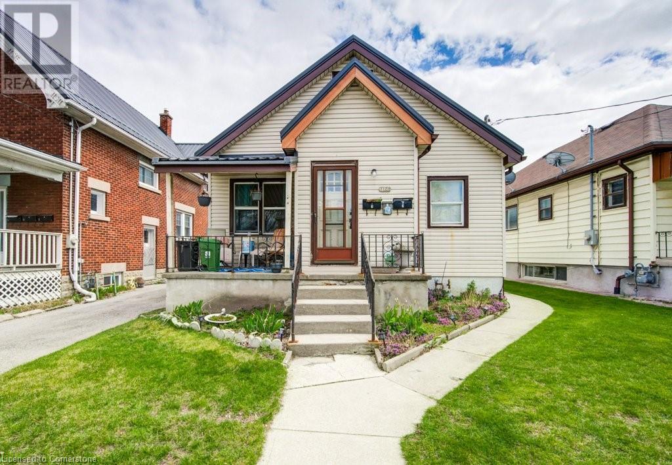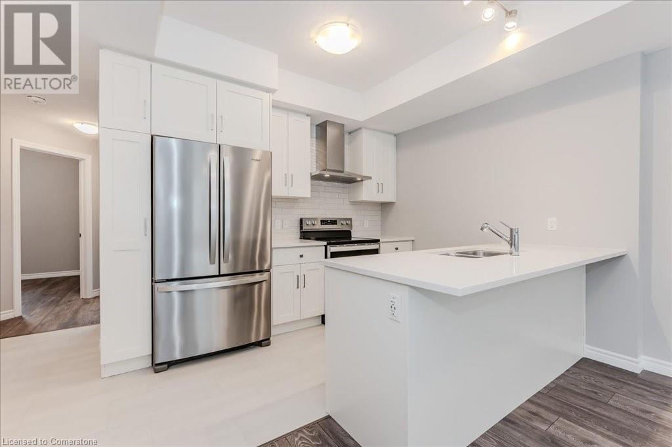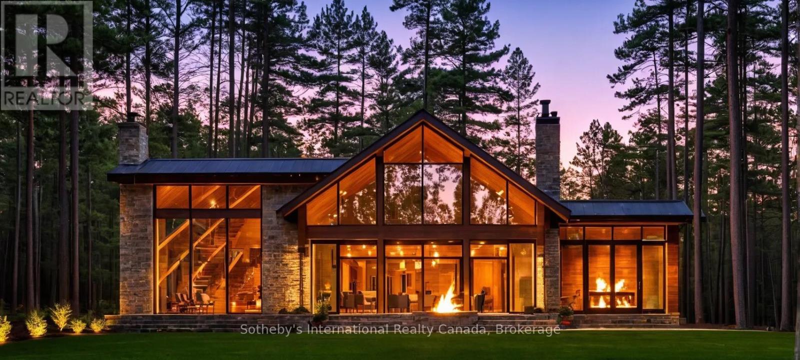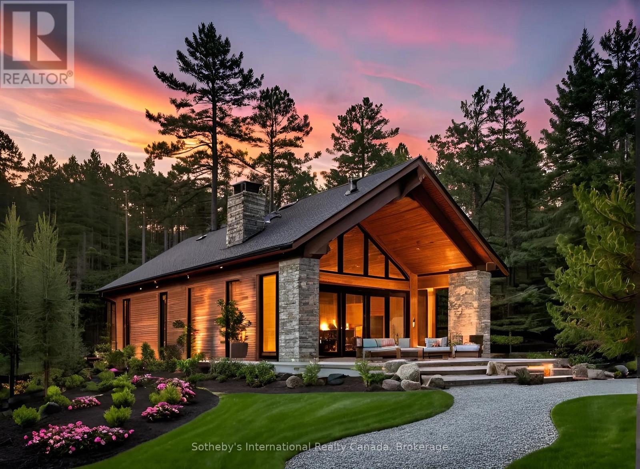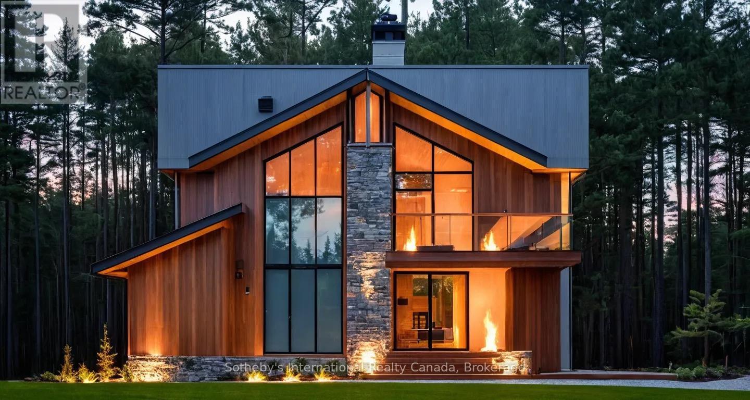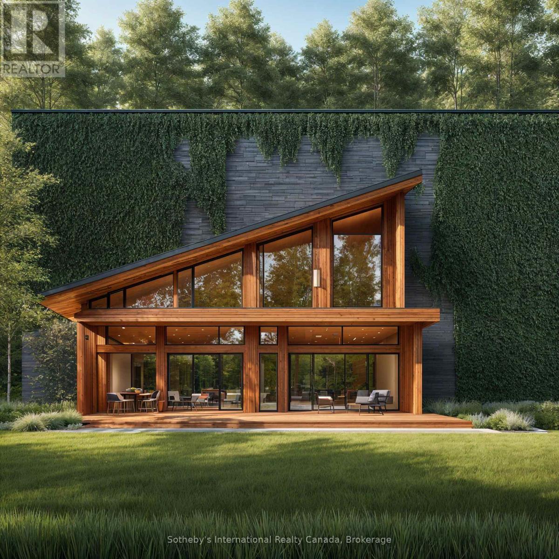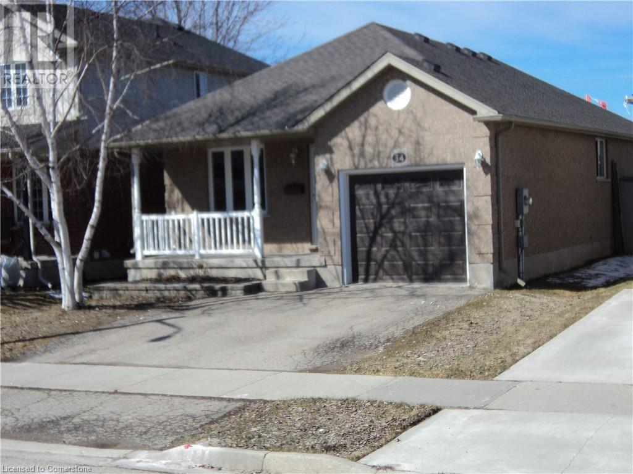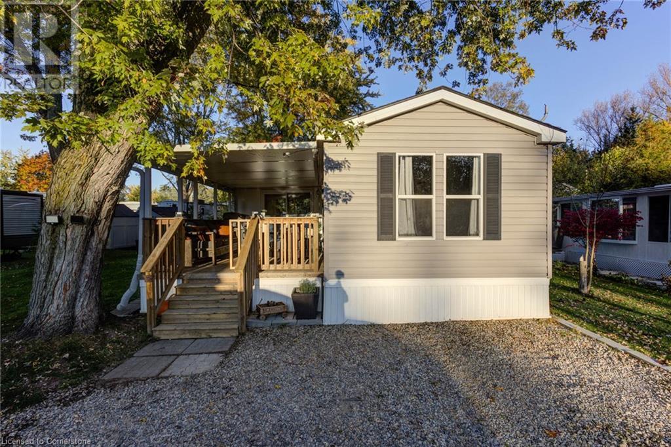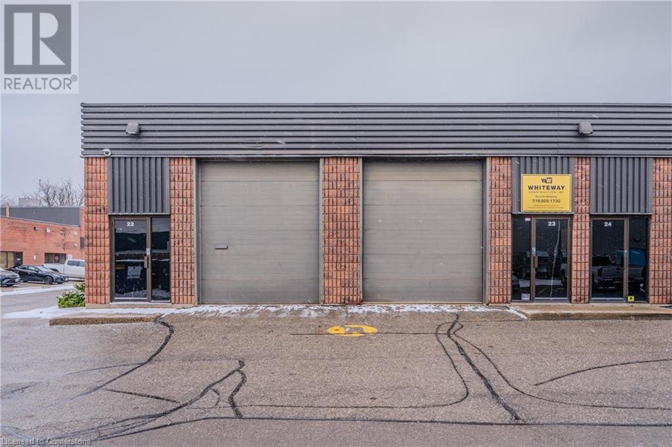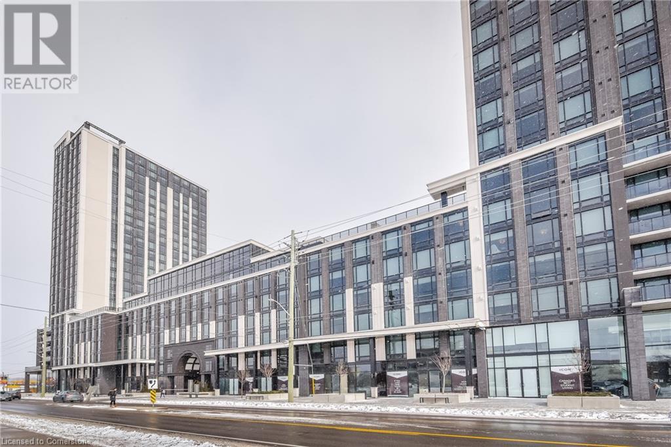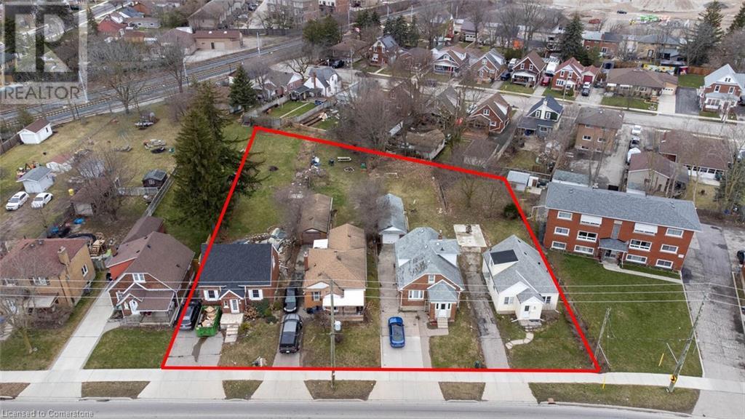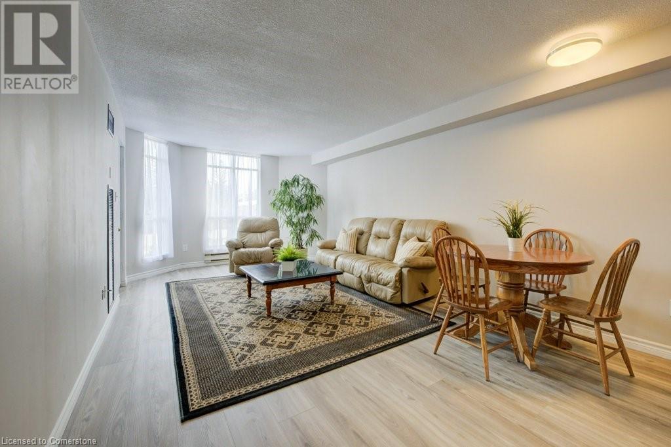1546 Maryhill Road
Woolwich, Ontario
Experience an extraordinary retreat set on 122 acres of natural beauty. This custom stone bungalow, spanning 10,454.23 sq. ft., showcases high-quality finishes and thoughtful design. Step into the gourmet kitchen, equipped with Viking Professional appliances, Silestone Quartz surfaces, and striking Douglas fir beams. The dual islands invite gatherings, while the dining area offers seating for 14, overlooking a scenic ponds. High ceilings throughout the home create an open, inviting space, while the use of stone and wood details adds a warm, cozy atmosphere. Hand-chipped stone accents and skylights flood the interior with natural light, enhancing the home's connection to its surroundings. The primary suite opens directly to the swim ponds, offering indoor-outdoor living and a spa-like ensuite with a jacuzzi tub beside a gas fireplace. An indoor grilling area with heated floors offers year-round enjoyment, making it an ideal space for entertaining. The lower level is designed for fun and relaxation, featuring a full bar, billiards area, wine cellar, and a private cinema for movie nights. Outdoors, you'll find two ponds: one with a sandy beach and waterfall, and the other stocked for fishing. A heated, 4,000 sq. ft. exterior building with in-floor heating adds both function and flexibility to this expansive property. Explore the trails, unwind in the sitting areas, and enjoy this ultimate private getaway (id:37788)
Corcoran Horizon Realty
1121 Trafalgar Street
London, Ontario
Prime Investment Opportunity in Old East London! Unlock the potential of this well-maintained investment property located in the vibrant heart of Old East London. This property is perfect for savvy investors looking to maximize their returns. It comes with great features including a fenced yard, ample parking for up to 4 cars in the back alley, and convenient on-site laundry. Each unit is fully equipped with fridges and stoves. Currently, the basement and top-floor units are vacant, presenting a fantastic opportunity to set your own rental rates or even explore short-term leasing options. This property offers immediate income from the main floor unit while still allowing room for future growth and customization. Don't miss your chance to capitalize on this promising investment in a thriving neighbourhood! (id:37788)
Chestnut Park Realty Southwestern Ontario Limited
Chestnut Park Realty Southwestern Ontario Ltd.
139 Foxboro Drive Unit# 113
Baden, Ontario
Welcome to this exceptional 3-bed/4-bath bungalow offering a RARE OPPORTUNITY to own a one-of-a-kind custom-built home in sought after Foxboro Green Adult Lifestyle community beside Foxwood Golf Course. This stunning residence combines the sophistication of an executive home with the serenity of a Muskoka retreat. Step into the inviting foyer & be captivated by the open-concept living area, featuring a cozy gas fireplace & expansive picture windows with tranquil views of the tree-lined landscape. With over 4,000 sq. ft. of beautifully finished living space, this one-owner, custom-designed home boasts many refined finishes throughout. The custom kitchen offers ample cabinetry, exceptional functionality & direct access to the deck & large screened porch to enjoy the peaceful surroundings. The elegant dining rm is perfect to host family & friends. The spacious primary bdrm offers balcony access, a w/in closet, an impressive en-suite bathrm & dedicated dressing rm vanity. A 2nd bdrm, currently used as a den, a 4-pc ensuite bth, powder rm & main-floor laundry rm w/access to the oversized extended double garage w/walk-down stairs to the basement further offer functionality to this home. The lower level continues to impress with a sunlit walk-out design with a welcoming TV/sitting area, a second gas fireplace, generous guest bedroom, 3-pc bath, a kitchen nook, cold room, & large storage/utility area. Hobbyists will love the expansive workshop, offering endless possibilities for creative projects. Professionally landscaped, the property includes an in-ground sprinkler system, a drip irrigation system for planters, outdoor storage area for gardening tools & equipment. Relax on the deck or screened porch & immerse yourself in the tranquility of your private, natural retreat. As a resident of Foxboro Green, you’ll enjoy 4.5 km of scenic walking trails & access to the Community Rec Centre, featuring many amenities. Schedule your private viewing today. (id:37788)
Royal LePage Wolle Realty
6 Stirling Place
Guelph, Ontario
Stylish 3-bdrm bungalow W/finished bsmt & backyard oasis in serene & sought-after Riverside Park neighbourhood! Charming enclosed vestibule welcomes you! Renovated kitchen W/2-toned cabinetry, Corian counters, S/S appliances incl. gas oven & tile backsplash. Sliding doors with B/I blinds provide access to backyard allowing for effortless indoor-outdoor living. The kitchen seamlessly flows into spacious living & dining area where luxury vinyl flooring, recessed lighting & large windows create inviting atmosphere. Gas stove enhances the space making it the perfect spot to gather W/family & unwind. Primary bdrm W/triple-wide closet & large window that allows sunlight to stream in. 2 other bdrms W/large windows & the same elegant flooring. Renovated 3pc bath W/oversized vanity & W/I glass shower. Finished bsmt offers rec room W/gas stove & wet bar making it an excellent space for entertaining. Recessed lighting ensures the area remains bright & welcoming. Bonus room offers endless possibilities as an office, 4th bdrm or exercise room. Updated 3pc bath W/oversized glass shower. Backyard retreat is perfect for relaxation! Interlocking patio includes covered section for BBQs & outdoor dining while the heated above-ground pool provides perfect spot to cool off in the summer. Tall wood fence & mature trees create privacy & shed for all storage needs. Extra-deep attached 1-car garage includes gas line hookup & sep electrical panel. Driveway accommodates up to 5-cars W/one portion being triple-wide to allow for add'l parking. Upgrades include furnace, AC & owned tankless water heater in 2017 & roof in 2015. Down the street from Burns Dr Park offering basketball court, natural ice rink & community garden. Short walk leads to June Ave PS while shopping centres, groceries, restaurants & LCBO are just mins away. Offering a combination of modern upgrades, functional space & unbeatable location, this is a fantastic opportunity to own a beautifully maintained home in Riverside Park (id:37788)
RE/MAX Real Estate Centre Inc.
25 Lomond Lane
Kitchener, Ontario
Welcome to the Ruby model at 25 Lamond Lane, nestled in the vibrant Wallaceton Urban Towns community in Kitchener. This contemporary townhome offers 975 sq.ft. of thoughtfully designed living space, featuring 2 spacious bedrooms and 2 modern bathrooms. Step inside to an open-concept layout that seamlessly blends style and functionality. The main floor boasts a well-appointed kitchen with premium finishes, including a flush breakfast bar, quartz countertops, tile backsplash, and a 7-piece stainless steel appliance package. The kitchen flows effortlessly into the dining and living areas—ideal for both entertaining and everyday living. Large windows bathe the space in natural light, creating a warm and inviting atmosphere. The primary bedroom serves as a tranquil retreat, complete with ample closet space. The versatile second bedroom is perfect for guests, a home office, or a personal studio. A private balcony extends your living space outdoors, offering a serene spot for morning coffee or evening relaxation. This home is carpet-free, featuring tile and laminate flooring throughout, 9’ ceilings, a glass shower, water softener, gas air handing unit and air conditioning for year-round comfort. Situated in the master-planned Wallaceton community, this home provides access to scenic trails, parks, and a variety of local amenities. Experience the perfect blend of urban convenience and natural beauty at 25 Lamond Lane. (id:37788)
RE/MAX Real Estate Centre Inc.
Lot 2 (Thomas Rd) - 1067 Thomas Road
Gravenhurst (Ryde), Ontario
LOT #2 - Water Views! This nearly 2.5-acre lot offers the perfect opportunity to build your dream home in a peaceful rural setting. Picture yourself designing your own personal sanctuary surrounded by nature's beauty. With plenty of room to work with, you can create expansive gardens, lush lawns, or even a private pool for ultimate relaxation. Be sure to explore the attached renderings of potential home designs. Located in a waterfront community, you'll have access to a boat launch and public beach just down the road, providing easy access to both Bass Lake and Kahshe Lake for year-round recreation. This lot is more than just land it's an opportunity to build the lifestyle you've always dreamed of. Don't miss the chance to make this picturesque property your own and create lasting memories. Please note: This lot is one of five available for sale. Renderings of potential home designs are provided and can be customized to fit your preferences. A full pre-approval package is available for an additional fee. Welcome to your canvas of opportunity in serene rural surroundings, book your viewing today! (id:37788)
Sotheby's International Realty Canada
Lot 5 (Barkway Rd) - 1067 Thomas Road
Gravenhurst (Ryde), Ontario
LOT #5 - This nearly 2.5-acre lot offers the perfect opportunity to build your dream home in a peaceful rural setting. Picture yourself designing your own personal sanctuary surrounded by nature's beauty. With plenty of room to work with, you can create expansive gardens, lush lawns, or even a private pool for ultimate relaxation. Be sure to explore the attached renderings of potential home designs. Located in a waterfront community, you'll have access to a boat launch and public beach just down the road, providing easy access to both Bass Lake and Kahshe Lake for year-round recreation. This lot is more than just land it's an opportunity to build the lifestyle you've always dreamed of. Don't miss the chance to make this picturesque property your own and create lasting memories. Please note: This lot is one of five available for sale. Renderings of potential home designs are provided and can be customized to fit your preferences. A full pre-approval package is available for an additional fee. Welcome to your canvas of opportunity in serene rural surroundings, book your viewing today! (id:37788)
Sotheby's International Realty Canada
Lot 4 (Barkway/thomas Rd) - 1067 Thomas Road
Gravenhurst (Ryde), Ontario
LOT #4 - This nearly 2.5-acre lot offers the perfect opportunity to build your dream home in a peaceful rural setting. Picture yourself designing your own personal sanctuary surrounded by nature's beauty. With plenty of room to work with, you can create expansive gardens, lush lawns, or even a private pool for ultimate relaxation. Be sure to explore the attached renderings of potential home designs. Located in a waterfront community, you'll have access to a boat launch and public beach just down the road, providing easy access to both Bass Lake and Kahshe Lake for year-round recreation. This lot is more than just land it's an opportunity to build the lifestyle you've always dreamed of. Don't miss the chance to make this picturesque property your own and create lasting memories. Please note: This lot is one of five available for sale. Renderings of potential home designs are provided and can be customized to fit your preferences. A full pre-approval package is available for an additional fee. Welcome to your canvas of opportunity in serene rural surroundings, book your viewing today! (id:37788)
Sotheby's International Realty Canada
Lot 1 (Barkway/thomas Rd) - 1067 Thomas Road
Gravenhurst (Ryde), Ontario
LOT #1 - This nearly 2.5-acre lot offers the perfect opportunity to build your dream home in a peaceful rural setting. Picture yourself designing your own personal sanctuary surrounded by nature's beauty. With plenty of room to work with, you can create expansive gardens, lush lawns, or even a private pool for ultimate relaxation. Be sure to explore the attached renderings of potential home designs. Located in a waterfront community, you'll have access to a boat launch and public beach just down the road, providing easy access to both Bass Lake and Kahshe Lake for year-round recreation. This lot is more than just land it's an opportunity to build the lifestyle you've always dreamed of. Don't miss the chance to make this picturesque property your own and create lasting memories. Please note: This lot is one of five available for sale. Renderings of potential home designs are provided and can be customized to fit your preferences. A full pre-approval package is available for an additional fee. Welcome to your canvas of opportunity in serene rural surroundings, book your viewing today! (id:37788)
Sotheby's International Realty Canada
87 John Bricker Road
Cambridge, Ontario
Nestled on a picturesque, forested lot backing onto a protected green space in an exclusive neighborhood, this stunning two-story estate is just minutes from Hwy 401 and all major amenities. Crafted with an all-stone exterior and featuring a custom grand iron front door, this home makes an unforgettable first impression. With over 9,430 square feet of finished living space, this property is designed for both luxurious living and grand entertaining including an indoor swimming pool that transforms every day into a retreat. The main floor principal suite offers a private patio, perfect for enjoying your morning coffee or an evening glass of wine. The suite also features an exquisite ensuite and custom walk-in closet, blending elegance with function. The great room is a showstopper, with 22-foot ceilings, a limestone accent wall, and a stone fireplace. The gourmet kitchen is a chef’s dream, featuring a large island, heated floors, high-end appliances, and solid maple cabinetry. Upstairs, you’ll find three spacious bedrooms, each with its own ensuite and walk-in closet, ensuring privacy and comfort. Step into the Natatorium, an expansive indoor swimming pool retreat with 22-foot ceilings. Designed for effortless maintenance, it features an automated chemical infusion system. A hot tub with waterfall, gas fireplace, built-in sound system, clay tile flooring from Rio Grande, in-floor heating, wet bar, and four large sliding doors create a seamless indoor-outdoor experience, perfect for all-season enjoyment. The 2,972-square-foot finished basement offers 9-foot ceilings and an array of amenities, including an oversized home office with a reclaimed wood desk, a full-size kitchen and bar, a cozy living area perfect for movie nights, a state-of-the-art gym, and an extravagant steam room with aromatherapy and chromotherapy. This extraordinary estate truly has it all—timeless craftsmanship, luxury finishes, and resort-style living. (id:37788)
Corcoran Horizon Realty
34 Robb Road
Woolwich, Ontario
Come and enjoy life in Elmira in this fully renovated bungalow. This very well layed out 5 bedroom bungalow offers so much room for the entire family and friends you won't believe it. It offers; two wash rooms, five bedrooms plus a den, two level deck, out door kitchen, carpet free main floor, inside garage entrance, two fire places, battery back up sump pump, very private back yard, and so much more. This is a very rare find in any town, but in Elmira.... WoW! Contact a realtor, and book your private viewing today. (id:37788)
Peak Realty Ltd.
580 Beaver Creek Road Unit# 153
Waterloo, Ontario
This Open Concept, 2 bedroom Park Model-mobile home is located in a land lease community that offers 10 month seasonal accommodation. Perfect for Snowbirds looking to head south for January/February. Also ideal for young couples saving for a home who want their own space without renting. This particular unit is MOVE-IN-READY and is low maintenance. It has a warm cottage feel and is tastefully decorated. The kitchen is crisp and bright with white cabinetry, black appliances, updated hardware and newer quartz counter tops (2022). It has an island with bar stools and is open to the cozy living room with electric fireplace and laminate flooring throughout. There is a bedroom at both the front that could be used as an office, or hobby room and a bedroom at the rear with closet and close access to the 3 pc bath with walk in shower with surround. The sunporch area can be used as an additional sitting room, laundry room and/or storage/mud room. It has sliders to both the rear yard and patio as well as the front covered deck. There is parking for 2 vehicles and a generously sized side yard where you can enjoy your summer and fall nights sitting by the fire. There is also a large garden shed for all your additional storage needs whether it be garden tools or winter tire storage etc. This terrific move-in-ready home is located close to the city in a beautiful friendly park that is a clean, well maintained, well managed recreational park that offers 10 month living. It includes a pool, hot tubs, recreational hall, picnic areas, koi pond, catch and release pond, playgrounds, pickle ball courts and many fun activities & events to enjoy. Located within minutes of St. Jacob's Farmer's Market, North Waterloo and the amenities it has to offer. (id:37788)
Peak Realty Ltd.
42 Market Street
Cambridge, Ontario
Investment Opportunity in a Desirable Downtown Galt Location! This fully occupied 4-plex generates an impressive $71,000+ in gross annual income, making it an appealing choice for investors. Each of the four 2-bedroom, 1-bath units includes a single-car garage—a rare feature in multi-unit properties—and boasts a private patio in the back. Tenants also enjoy common laundry facilities and ample on-site parking. Situated just steps away from a bus stop and minutes from Downtown Galt, this property’s desirable location places tenants near popular restaurants, shops, historical churches, and vibrant cultural spots like the School of Architecture, the digital library, the Hamilton Family Theatre, the Gaslight District, Mill Race Park, and the scenic Grand River. The historic Cambridge Farmers’ Market is also within easy reach. Families will appreciate the proximity to Galt Collegiate Institute, Ontario Muslim Academy, a Montessori school, and Manchester Public School. Don’t miss this prime opportunity to add a high-earning, ideally situated investment property to your portfolio! (id:37788)
RE/MAX Real Estate Centre Inc. Brokerage-3
RE/MAX Real Estate Centre Inc.
80 & 82 Base Line Road W
London, Ontario
DEVELOPMENT OPPORTUNITY – PRIME MULTI-RESIDENTIAL SITE! An exceptional investment opportunity in one of London’s most sought-after neighborhoods! This half-acre site has been rezoned for an 8-storey, 77-unit apartment building, allowing the next owner to proceed directly to the draft Site Plan Approval (SPA) phase without the challenges of rezoning. The property is currently tenanted, providing immediate cash flow to help offset holding costs during the SPA process. Located near Wortley Village, one of London’s most vibrant and desirable communities, this site is highly appealing to future tenants. Its proximity to shops, dining, parks, and transit ensures strong rental demand and long-term growth potential. Additionally, the current zoning permits up to 12 storeys, with the potential to further increase density if underground parking is incorporated (buyer to conduct due diligence). This is a rare, turnkey development opportunity in a prime location. With growing demand for rental housing and limited supply, this project is strategically positioned for strong returns. The seller is willing to partner through a joint venture and is open to exploring flexible financing solutions. Don’t miss your chance to capitalize on this incredible investment. (id:37788)
RE/MAX Twin City Realty Inc. Brokerage-2
20 David Bergey Drive Unit# C20
Kitchener, Ontario
Welcome to C20-20 David Bergey Drive, Kitchener – a meticulously maintained end-unit townhouse situated in the highly sought-after Laurentian Hills neighborhood. Nestled on a ravine lot, this home offers a perfect balance of comfort & modern convenience. Upon arrival, you are greeted by a tastefully landscaped exterior, a private driveway, a 1-car garage & an additional designated parking spot—providing a total of 3 parking spaces. Step inside to a spacious foyer that leads into a beautifully carpet-free main level, featuring engineered hardwood flooring throughout. The open-concept layout is designed for effortless living & entertaining. The eat-in kitchen is a chef’s delight, equipped with modern appliances, a stylish backsplash & ample cabinetry. Adjacent to the kitchen is a sun-filled dining area, perfect for enjoying family meals. The spacious living room is bathed in natural light from multiple windows, creating a warm & inviting atmosphere. Upstairs, you’ll find three generously sized bedrooms, each with ample closet space. The primary bedroom boasts his/her closets, while the shared 4-piece bathroom offers convenience and style. The fully finished lower level provides additional living space with a large rec room, a cold room, a utility room, and a laundry area with built-in cabinetry. A roughed-in bathroom offers potential for future customization. Step outside to your private backyard oasis, where lush greenspace and a tranquil pond create a serene escape. With no rear neighbors, this setting offers unmatched privacy and scenic views. This home has been fully updated inside and out, blending contemporary finishes with a natural retreat-like ambiance. Surrounded by mature trees and steps from nature trails, yet just minutes from top-rated schools, the Sunrise Shopping Complex, and major highways, this property provides the perfect mix of urban convenience and peaceful living. Don’t miss this incredible opportunity—schedule your showing today! (id:37788)
RE/MAX Twin City Realty Inc.
90 Rankin Street Unit# 22&23
Waterloo, Ontario
This prime double-unit industrial condo is located in the highly desirable Northland Business Park, a well-established and popular commercial hub. The space features two 10' x 12' drive-in doors for easy access and efficient loading and unloading. Inside, you'll find a small office area with a large mezzanine storage space, offering plenty of room for both office and operational needs. The property also includes four dedicated parking spots for staff or customer use. Situated in a clean, well-maintained 30-unit complex, this unit offers a great opportunity for a variety of businesses. With strong management and an excellent location, it’s an ideal space for industrial, storage, or light manufacturing purposes. (id:37788)
Royal LePage Wolle Realty
28 Weber Street W Unit# Main Floor
Kitchener, Ontario
Private office for rent on the main floor of a prestigious heritage building, downtown Kitchener. Includes parking, wifi, use of common amenities, client waiting area, office cleaning services, etc. Prime downtown location with great exposure. Impressive building with a tastefully renovated office space. Built in 1877 and restored to its full beauty. Any leaseholders for this space will be expected to maintain a professional office environment that will not be disruptive to the other leaseholders on the floor. The main floor has 3 offices and there are five offices on the second floor of the building. Approximately one minute walk to City Hall, less than a minute walk to nearest LRT stop, one minute walk to new court house. 5-7 minutes walk to Kitchener Go Train Station, 2-3 minutes walk to King St, and 7-10 minutes walk to innovation district. Parking: One spot is included and guaranteed in the parking lot at the building. However, at certain times of day, you are free to use more of the parking lot if it’s available. Lots of parking is available on the evenings and weekends. There is street parking on Ontario & Queen Streets. There is also a paid parking garage right at Duke & Ontario (one block away). There are no additional CAMs, TMI or fees. Feel at ease with a responsive, caring landlord. The pictures do not do this beautiful building justice! Schedule a viewing right away and see it for yourself; it will not last long. (id:37788)
Royal LePage Crown Realty Services Inc. - Brokerage 2
330 Phillip Street Unit# S1001
Waterloo, Ontario
Experience one of Waterloo’s largest and most dynamic modern living developments. This ICON 333 -South building-10th floor spacious unit has 3 BEDROOMS, 1 EXCLUSIVE Owned GARAGE PARKING SPOT, 1 Storage LOCKER. Amazing sunset views from most windows and All bedrooms have windows. The bedrooms are fully furnished for your convenience. The sleek, modern kitchen is equipped with quartz countertops, stainless steel appliances, ample cabinetry, and a stylish island . The spacious living room has a fabulous view with floor to ceiling windows. In-suite laundry is a bonus! Experience the benefits of living at ICON with everything you could ever need located under one roof. Fully equipped games room, state of the art gym, Yoga studio, basketball court, Social lounge, Theatre, Rooftop patio, Private meeting rooms and business centre. Concierge and 24 hour security. The bonus of living on the 10th floor is that you have access to all the elevators and can easily walk to amenities and to the North building. This is a prime opportunity for investors or parents of WLU/UW students—live in one room and rent out the other 2 bedrooms plus a rentable parking spot! You will be impressed with Elevated Student Living at the ICON 333 (id:37788)
RE/MAX Twin City Realty Inc.
296 Ottawa Street S
Kitchener, Ontario
Fantastic redevelopment site. Steps to LRT, large lot 160x 237 approx. 0.73 acres. Must be purchased with 288 Ottawa St S. New Zoning approved March 18th under Growing Together is SGA2 under Official Plan SGA-B which allows up to 28 Stories Building, ZBA application for SGA3 is required to get 28 stories. Studies completed to Date for the ZBA application: Geotechnical report, Legal and Topo Survey, Site Servicing, Wind Study, Shadow Study, Traffic and Parking Study, Noise Study, ESA Phase 1, Landscape, 28 Stories Concept Drawings with 326 Units plus 3 Commercial areas on Ground Level. The properties were amalgamated and transferred into the Corporations Ownership.286 and 288 Ottawa were amalgamated into one, also 292 and 296 were amalgamated into one. The total asking price for all properties is $4,190,000.00. (id:37788)
Royal LePage Wolle Realty
288 Ottawa Street S
Kitchener, Ontario
Fantastic redevelopment site. Steps to LRT, large lot 160x 237 approx. 0.73 acres. Must be purchased with 296 Ottawa St S. New Zoning approved March 18th under Growing Together is SGA2 under Official Plan SGA-B which allows up to 28 Stories Building, ZBA application for SGA-3 is required to get 28 stories. Studies completed to Date for the ZBA application: Geotechnical report, Legal and Topo Survey, Site Servicing, Wind Study, Shadow Study, Traffic and Parking Study, Noise Study, ESA Phase 1, Landscape, 28 Stories Concept Drawings with 326 Units plus 3 Commercial areas on Ground Level. The properties were amalgamated and transferred into the Corporations Ownership.286 and 288 Ottawa were amalgamated into one, also 292 and 296 were amalgamated into one. The total asking price for all properties is $4,190,000.00. (id:37788)
Royal LePage Wolle Realty
1414 E King Street E Unit# 202
Kitchener, Ontario
WELCOME to desirable Eastwood Building. This newly updated 1 bedroom + 1 Bath condo unit awaits you. Enjoy this open concept move in ready unit. Offering a beautiful bright space, freshly painted, brand new flooring, updated kitchen cabinets with brand new stove, updated bathroom with new shower, flooring and sink. Sit and relax with your morning coffee on the lovely balcony off of family room area. Take advantage of the convenient in-suite laundry, great amount of closets and new closet organizers for storage space. This building is located across from beautiful Rockway Gardens & Rockway Golf Course this complex is ideal for active seniors. This residence offers 2 bowling lanes, shuffleboard court, billiards tables, a party room, library, games room, gathering rooms, woodworking room, exercise room, large out door patio space for sitting and community BBQ, perfect for relaxing or visiting. Condo complex offers plenty of parking for visitors and extra car parking for owners on ground level parking lot. A locker room on same level allows for convenient space to store seasonal items. This unit won't disappoint! Book a showing today! (id:37788)
Peak Realty Ltd.
296 Ottawa Street S
Kitchener, Ontario
Fantastic redevelopment site. Steps to LRT, large lot 160x 237 approx. 0.73 acres. Must be purchased with 288 Ottawa St S. New Zoning approved March 18th under Growing Together is SGA2 under Official Plan SGA-B which allows up to 28 Stories Building, ZBA application for SGA3 is required to get 28 stories. Studies completed to Date for the ZBA application: Geotechnical report, Legal and Topo Survey, Site Servicing, Wind Study, Shadow Study, Traffic and Parking Study, Noise Study, ESA Phase 1, Landscape, 28 Stories Concept Drawings with 326 Units plus 3 Commercial areas on Ground Level. The properties were amalgamated and transferred into the Corporations Ownership.286 and 288 Ot (id:37788)
Royal LePage Wolle Realty
312 Erb Street W Unit# 502
Waterloo, Ontario
This newly built open-concept style condo features TWO bedrooms and TWO bathrooms with ONE surface parking! In-suite laundry and internet included. This unit has plenty of natural light with TWO BALCONIES with 190 sqft of living space! One balcony is 4ft 10in by 8ft off of the primary bedroom. The second balcony is 11.6ft by 13.6ft off of the living area! Amenities include a top tier coworking lounge with private phone pods, bicycle maintenance garage, pet washing station, electronic parcel lockers, party room & private event space. Tenant to set up a Metergy account for water & electricity. Landlord provides internet through Bell. (id:37788)
Shaw Realty Group Inc.
Shaw Realty Group Inc. - Brokerage 2
90 Moscrip Road Unit# Basement
Cambridge, Ontario
LOWER-LEVEL UNIT FOR LEASE! This bright and spacious unit features a kitchenette, 2 bedrooms, and a 4-piece bathroom. Enjoy a fenced, shared yard in an excellent location close to schools, public transit, parks, and more. Includes one parking space, utilities, and access to coin-operated laundry. Lower unit only. Available immediately! (id:37788)
RE/MAX Twin City Faisal Susiwala Realty


